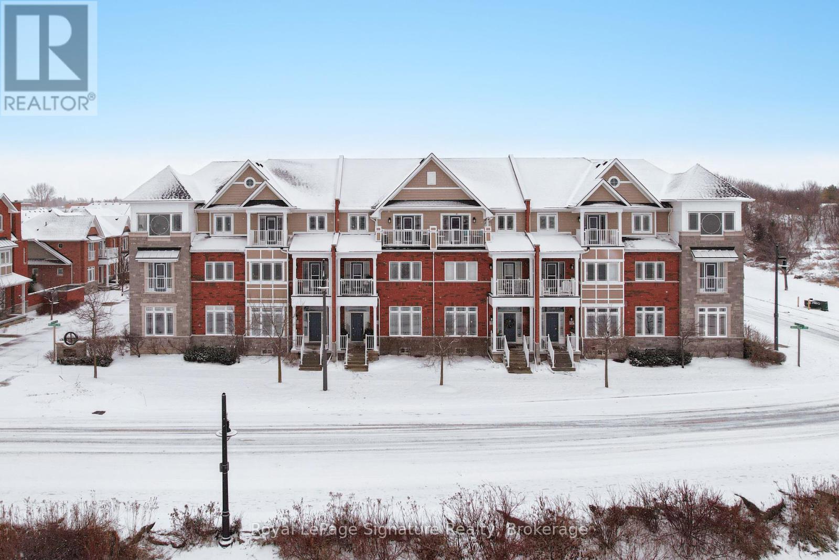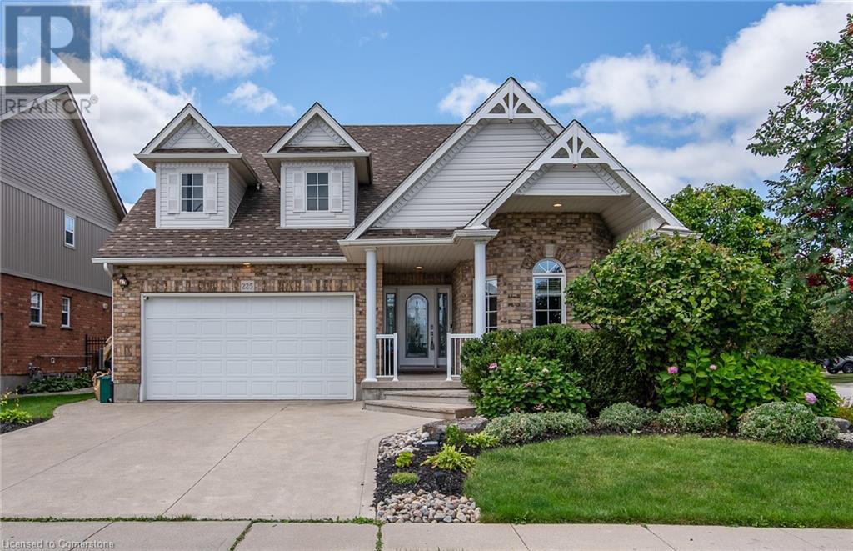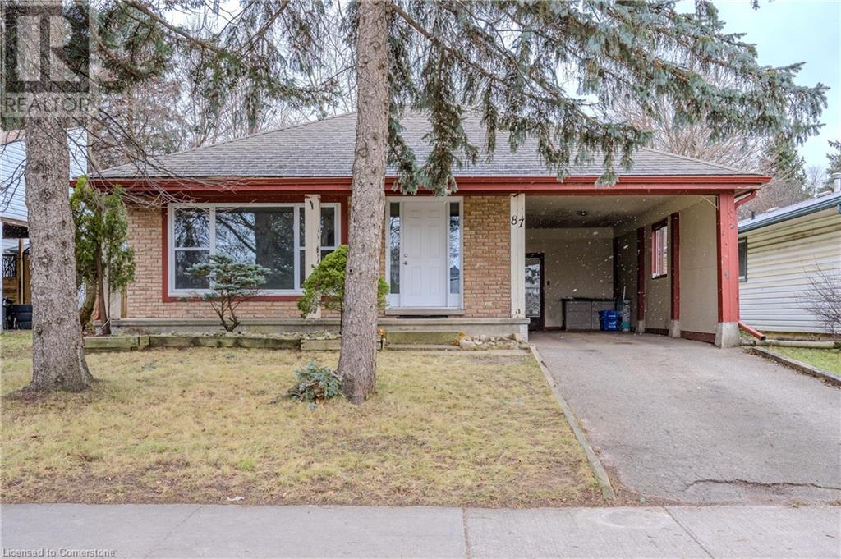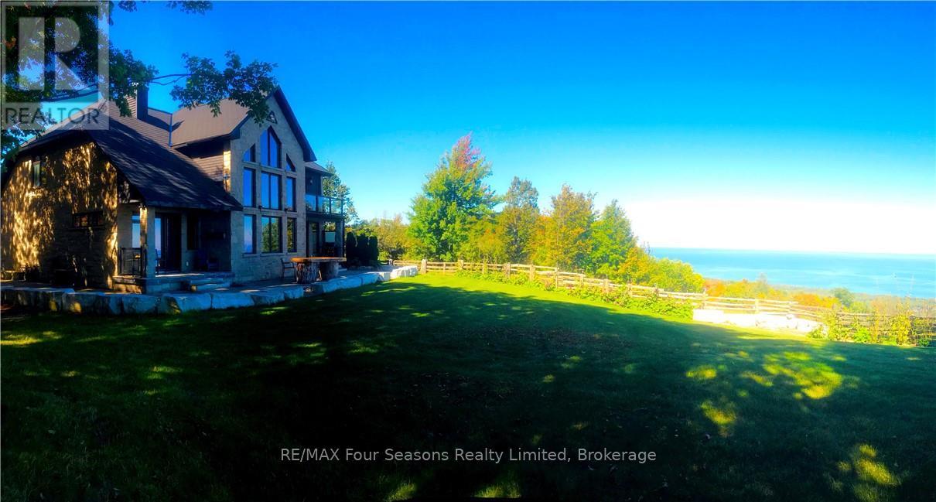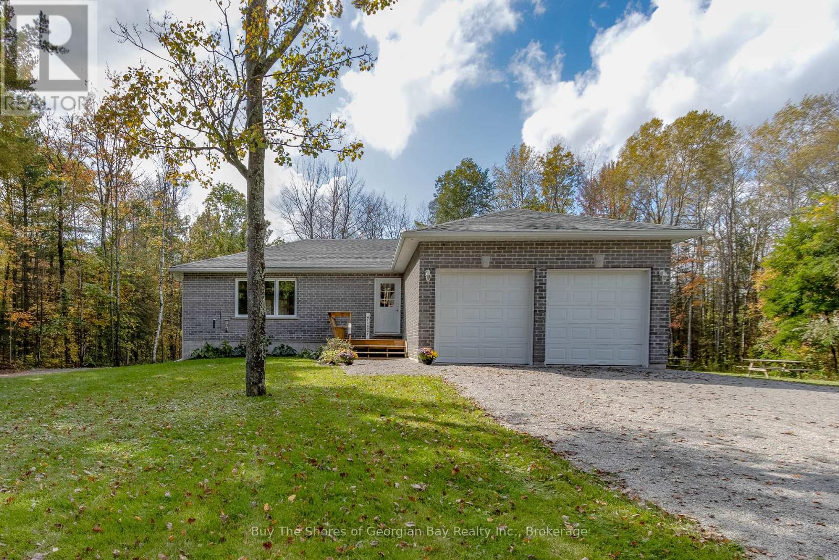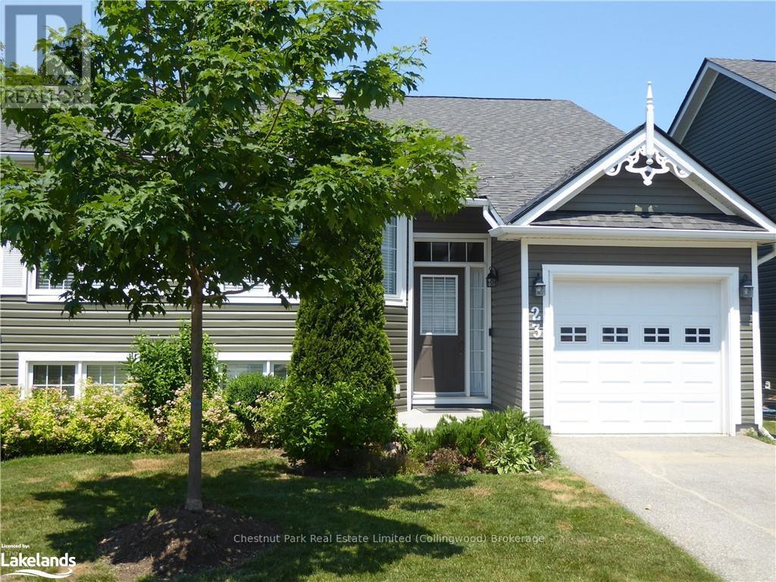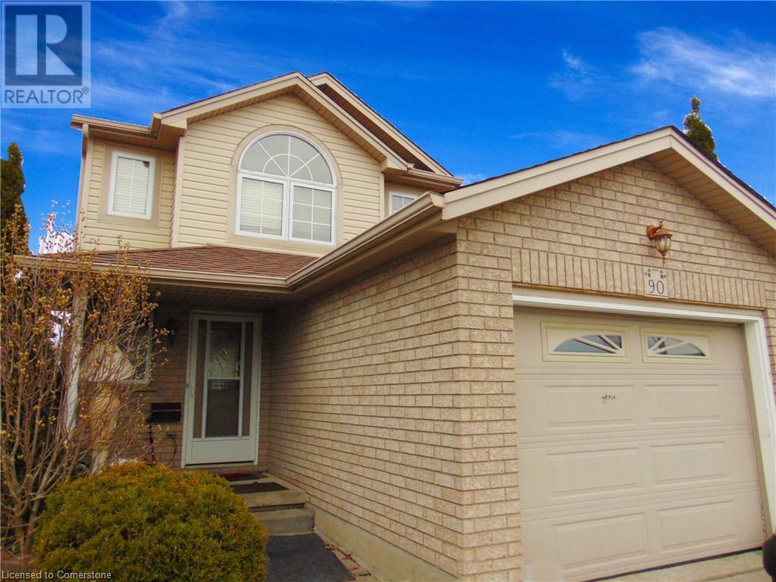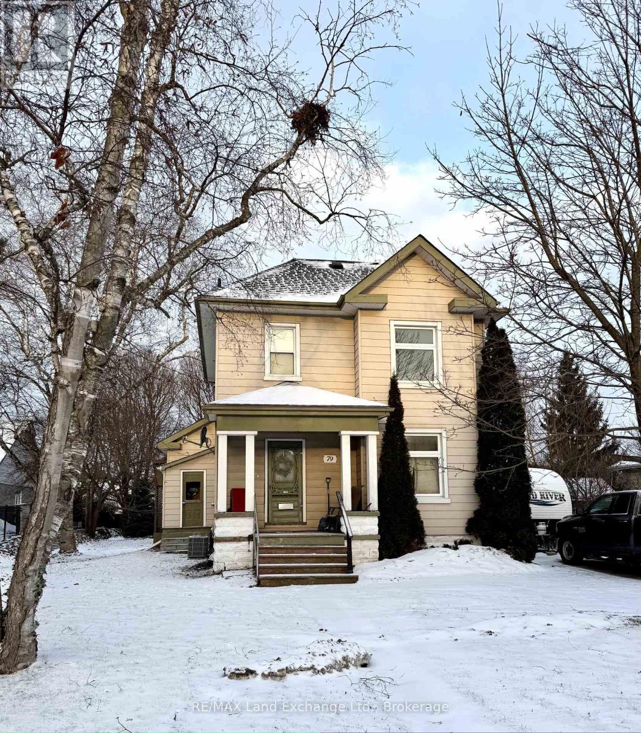4 - 20 Wheelhouse Crescent
Collingwood, Ontario
Experience the height of modern design in this sophisticated three-story townhome, located in Collingwood's sought-after Shipyard community along the shores of Georgian Bay. Exemplifying modern luxury, this residence boasts clean lines and custom millwork, this home offers high-end appliances, a private elevator, and four-car parking, including a two-car underground garage. The recently renovated bathrooms, including one with a spa-inspired steam shower, complement the refined interior. Step outside to your private patio, perfect for entertaining or quiet relaxation, and enjoy being just steps from Collingwood's vibrant downtown. Panoramic views of Georgian Bay and the iconic Collingwood terminals complete this exceptional property. (id:48850)
225 Livingston Boulevard
Baden, Ontario
Nestled in the family-friendly community of Baden, this stunning home offers both charm and convenience. The curb appeal is undeniable, with pristine landscaping and a charming exterior that invites you in from the moment you arrive. The front porch provides a private retreat, perfect for enjoying your morning coffee. Step inside to the main level, where you'll find a grand 2-story great room that radiates natural light. This level also includes a dedicated office space or den and a luxurious primary bedroom with a stunning ensuite bathroom. The kitchen is truly a chef's dream, boasting upgraded appliances and exquisite quartz countertops that seamlessly extend into a continuous countertop and backsplash. Upstairs, you'll find two oversized bedrooms, each with large closets and another bathroom. A functional media space or homework nook adds practicality to the upper level. The fully renovated basement, completed in 2023, offers an additional 2,000 square feet of finished living space. This area includes a spacious in-law suite with matching quartz countertops, a fully tiled 3-piece bathroom with a glass enclosure, a bedroom with a large window, and a versatile home gym or office space. Situated on a corner lot, the property features low-maintenance landscaping, perfect for busy lifestyles. The location is ideal, just down the road from Baden Public School and a short walk to Waterloo-Oxford Secondary School. This home is move-in ready, waiting for you to start making memories. Schedule your showing today and discover why 225 Livingston Boulevard is more than just a place to live—it's a place to thrive. (id:48850)
8 Gerrard Avenue
Cambridge, Ontario
This 3-bedroom, 4-level walkout side split home offers the opportunity for park side living in one of Cambridge's most sought-after neighbourhoods. Enjoy with the convenience of being located within walking distance to numerous restaurants, shops, schools, and trails in historic downtown Hespeler. Easy access to the 401. This home backs onto a park featuring a 75 x 117 foot lot with large 4 car stamped concrete drive and one car garage. The versatile floorplan lends itself well to an in-law suite/multi-generational living or secondary unit. Many updates include kitchen cabinets, countertops, vinyl flooring throughout, oak stair treads up and down, electrical panels, high efficiency furnace, windows (all updated but 2 in D/R) updated 2012, patio door updated 2023. The main level features an open concept living and dining room with large windows for plenty of natural light. The large fully renovated kitchen was an addition to the original home and features a double door built in pantry, lazy-susan and updated stainless steel appliances. There is an additional walk-in pantry or separate walk-in coat closet off the back of the kitchen. The garage is conveniently accessed through the kitchen. The large patio door walks out to an elevated deck which is wonderful for entertaining and family barbeques. The first lower level features a walkout to rear yard offering potential for an in-law suite with large windows, vinyl flooring, wood burning fireplace, sauna and a 4-piece bath. This home is a finished 4-level side split. The large second lower-level features carpeted flooring finished electrical. A drop ceiling is all that is needed to have this included in finished space. The window on this level has been updated for ingress and egress for a legal fourth bedroom. There is a large crawl space off this room offering ample additional storage. (id:48850)
120 King Street E
Mount Forest, Ontario
Great high profile side street commercial location. This 5 office, 1 1/2 bath building enjoys C1 zoning and is located in the heart of the Mount Forest business district. Additional auxiliary space is available in the partially finished basement. Besides the extensively asphalt covered yard, additional parking or storage is available in the detached 16 ft. x 24 ft. garage with a full usable loft. This opportunity is available for immediate occupancy. (id:48850)
120 King Street E
Mount Forest, Ontario
Great high profile side street commercial location. This 5 office, 1 ½ bath building enjoys C1 zoning and is located in the heart of the Mount Forest business district. Additional auxiliary space is available in the partially finished basement. Besides the extensively asphalt covered yard, additional parking or storage is available in the detached 16 ft. X 24 ft. Garage with a full usable loft. This opportunity is available for immediate occupancy. (id:48850)
87 Westheights Drive
Kitchener, Ontario
FOR LEASE! Welcome to 87 Westheights Drive in desirable Forest Heights. This home has recently been freshly painted from top to bottom, with new lights fixtures and closet doors. The main floor features 3 generous sized bedrooms, a 4pc bathroom, a large living room, private dining area and a full kitchen with Fridge/Stove/Dishwasher. The basement offers a large rec room, bar area, an additional bedroom and full 3pc bathroom. There's plenty of space for a growing family, and you are located just steps from great schools, shopping, public transit and only a short 5min drive to the Boardwalk on Ira Needles. Contact your trusted realtor and book your showing today! (id:48850)
107 Maple Lane
Blue Mountains, Ontario
This is a truly unique opportunity to own an exceptional property, boasting breathtaking, close-up views of the seemingly endless Georgian Bay. Spanning 10.66 acres, including 5 acres of manicured grounds & a stream, this estate sits atop Blue Mountain & offers panoramic views over the Town of Collingwood. The custom-built estate home exemplifies the finest quality/craftsmanship, featuring ski hills right at your doorstep. Sitting on solid rock, and a spacious 3,711 sq. ft. of living space, the home is constructed entirely with ICF (Insulated Concrete Form) 8"" concrete forms with steel, for superior insulation + durability. Inside, you'll find 4 bedrooms, including 2 primary suites-one on the main floor with patio access and one on the upper floor with a balcony. The home includes 3.5 bathrooms and abundant natural light through large windows, all of which showcase views of Georgian Bay. There is also the potential to add two more bedrooms with a minor renovation. Key interior features include a striking two-storey tile fireplace with chrome detailing, a Caesarstone waterfall island in the kitchen & a climate-controlled wine cellar adjacent to the kitchen. The dining room opens to a covered flagstone patio, perfect for entertaining. The homes exterior is clad in hand-honed local limestone with an Enviroshake roof. Beyond the main residence, the property features a custom-built saltwater pool, a pool house, and a massive 3-car garage with an attached heated studio-ideal for a gym, with natural light and more views from a large window. Additional features include a propane back-up generator, buried Hydro cables + a 165' deep well for emergencies. The gated stone entry leads to a long driveway, surrounded by mature maple & pine trees, enhancing privacy and natural beauty. At the far end of the property, youll find access to the renowned Bruce Trail, ideal for outdoor enthusiasts, + skiing, hiking, biking and multiple additional activities in the immediate vicinity. (id:48850)
11 - 106 Colborne Street N
Brockton, Ontario
Unit for rent is 1800 sq. ft. Presently set up as office space, with 2 washrooms, storage rooms, board room, kitchenette and large office or meeting area. Open to lots of uses. Price is $7.27/sq. ft. + prorated portion of common expenses. (id:48850)
1010 Beard Farm Trail E
Severn, Ontario
This open concept, raised bungalow is located near Coldwater & Orillia. This all brick home features 3 generous sized bedrooms, with 2 bedrooms on the main level, the 3rd bedroom is in the finished lower level. The main level features an open concept living area with a stone fireplace, patio doors out to a private bac deck & yard, dining area, kitchen with all the appliances. The lower level offers a finished family room, a bedroom, a 3-piece bathroom (walk-in shower), laundry area & a storage room. This home is surrounded by trees, near marinas & a quaint village - Coldwater. Easy access to highways for commuters. If you like privacy, country living, yet still be near larger shopping centres, this home with 1 acre of land is the home you need to see. (id:48850)
23 Green Briar Drive
Collingwood, Ontario
ENJOY SKI SEASON FROM MID JANUARY TO END MARCH IN THE PEACEFUL & PRIVATE LOCATION OF BRIARWOOD MINS TO PRIVATE SKI CLUBS & BLUE MOUNTAIN This spacious tastefully renovated property offers all the comfort you could need to enjoy your Winter home from home getaway. Immaculately presented with open concept Kitchen/Dining/Living Room backing onto greenery with deck and BBQ on lower level. Main floor Master Bed w/-ensuite and a further bright bedroom and 4PC bathroom. Large Rec Room w/games table and 2 Bedrooms w/upgraded bathroom & oversized shower complete the living space downstairs. Garage w/inside entry is a bonus on those cold snowy days. Enjoy the plentiful supply of outdoor activities right on your doorstep. Serene walking trails within the Briarwood development. Blue Mountain/Village at Blue plus all the private ski clubs are only a few minutes drive away. Boutique shopping & fine dining in Collingwood or Blue Mountain Village. Sample the abundance of seasonal activities this 4 Season area has to offer. Absolutely no pets due to allergies/No smoking (id:48850)
90 Bridlewreath Street
Kitchener, Ontario
Carpet-Free Detached Home with Separate Entrance for Rent in Laurentian Hills. This spacious freehold single detached house is completely carpet-free and includes a separate entrance to the finished basement, offering versatility and convenience in a highly desirable neighborhood. Property Features: Main Floor: A bright and open kitchen and living area with plenty of natural light streaming through large windows. Second Floor: A great-sized primary bedroom, two additional bedrooms, and a four-piece bathroom. Finished Basement: Offers a separate entrance, a three-piece bathroom, and a small kitchenette, providing additional functionality and flexibility. Ideal for extra living space or extended family use. Outdoor Space: A fenced yard with a finished patio, perfect for outdoor enjoyment. Prime Location: Situated in the coveted Laurentian Hills, this home is steps away from highways, parks, trails, public transit, Sunrise Shopping Centre, and excellent schools. Enjoy the comfort and convenience of this exceptional rental home in one of the city’s most desirable neighborhoods! (id:48850)
79 Albert Street
Saugeen Shores, Ontario
This unique property is strategically located in the Heart of Southampton on a main arterial road only a stroll away to downtown boutiques, shops, restaurants and the prime sand beach. Albert Street also known as Highway 21, has excellent street exposure, high traffic volume and an oversized treed lot measuring over 200 feet in depth. It boasts Core Commercial zoning allowing for a multitude of uses, ready for your new offices, restaurant, personal establishments and much more. The property is serviced with municipal water, sewers and natural gas. It is flanked by some unique businesses including a fitness centre, hotel and restaurants. The building has 4 bedrooms, a large eat-in kitchen, and formal living and dining rooms. Most of the home has softwood floors, and high ceilings. It's current use is single family residential with a long term tenant. It has good bones and is ready for your creative ideas. If you are looking for a spot to run your home based business, an investor seeking a long term return, or looking for a single famly residence, this property is a must view. Given the developments and growth happening in the Southampton / Port Elgin area; 79 Albert Street S. is a solid investment now and in the future. (id:48850)

