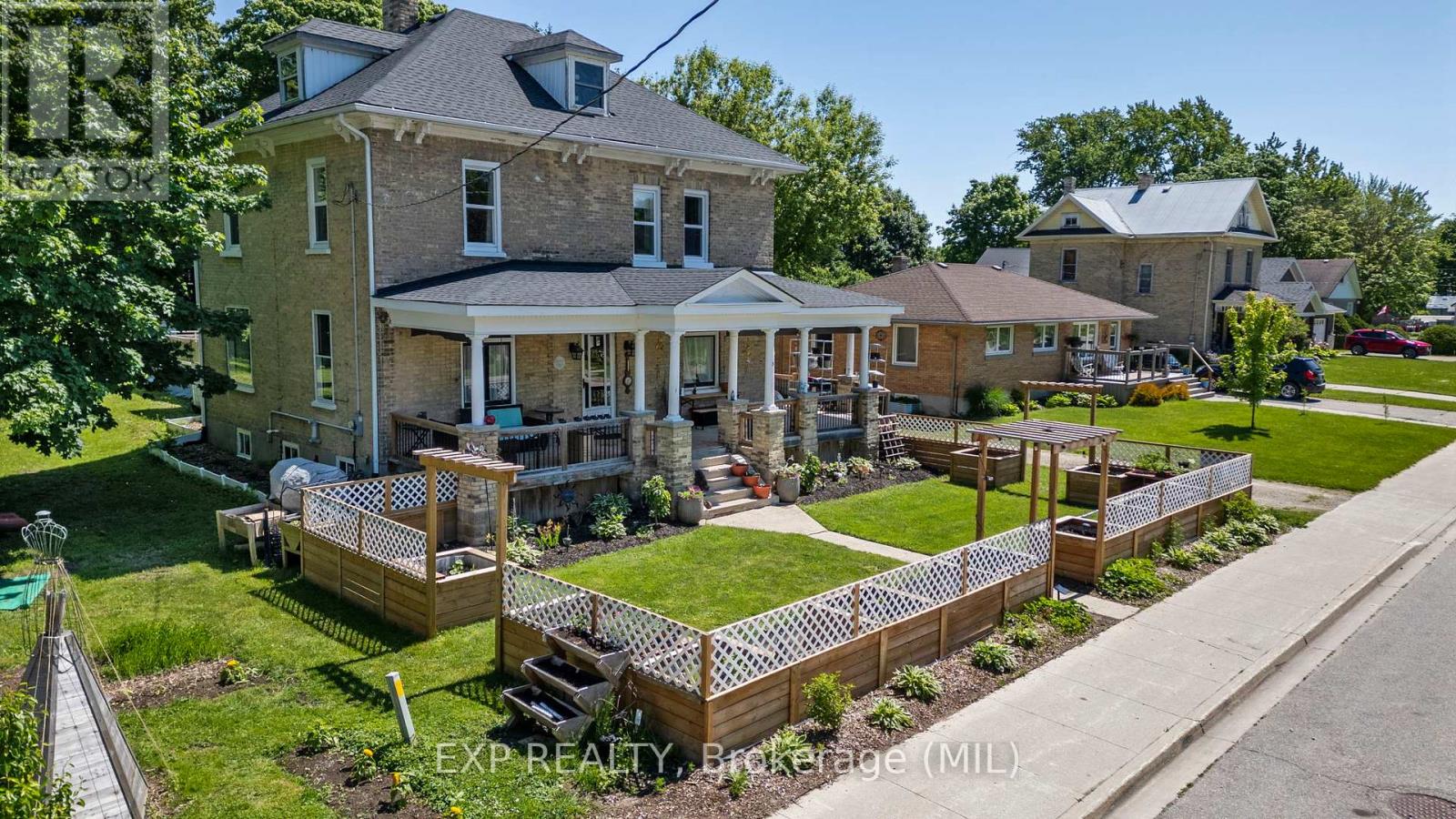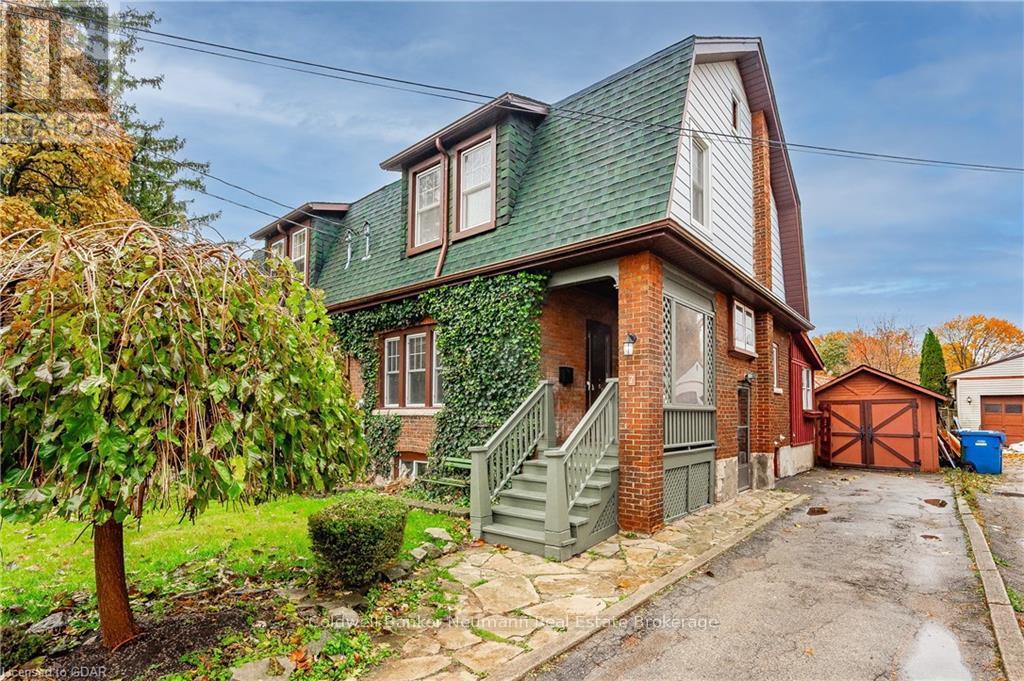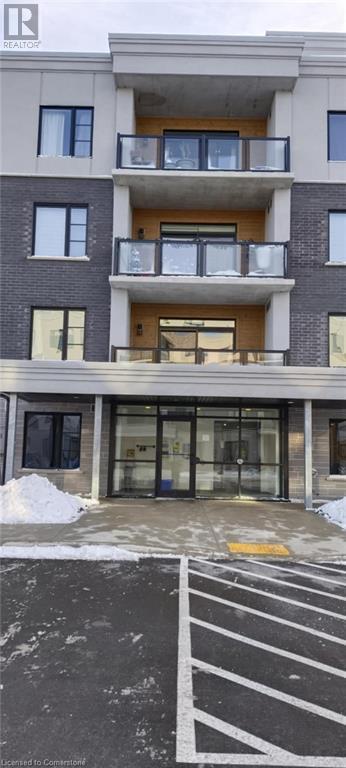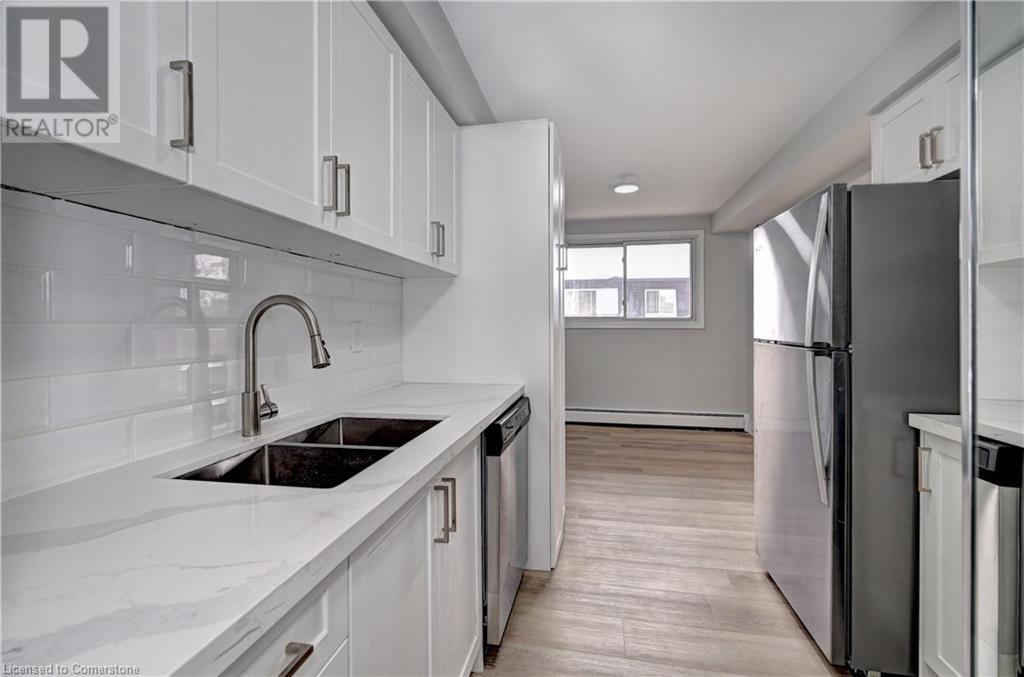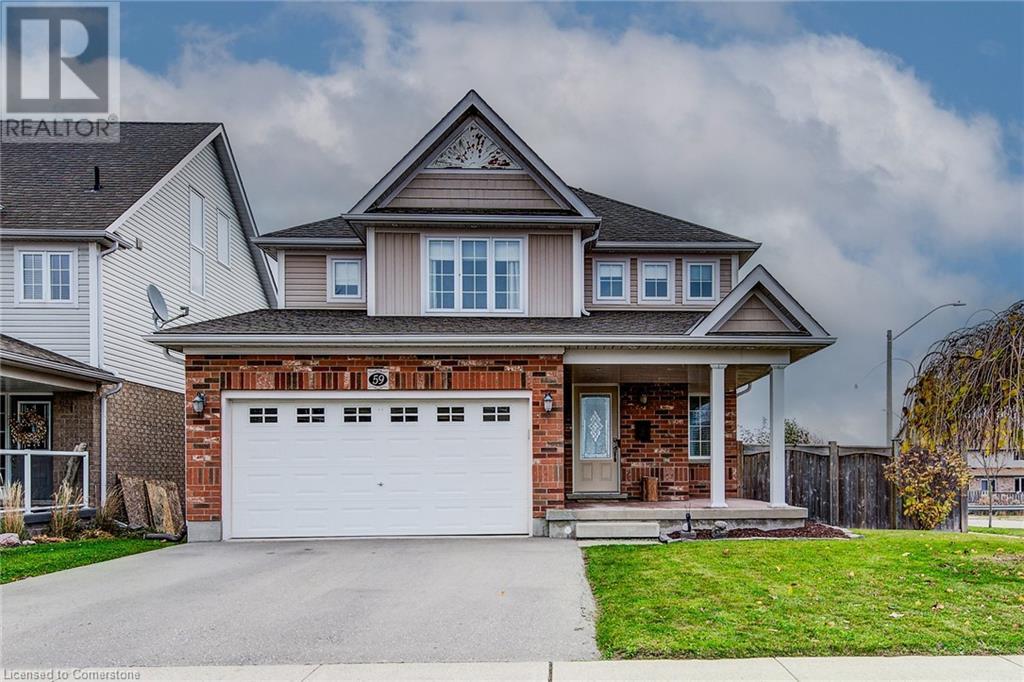181 David Street Unit# 4a
Kitchener, Ontario
Spacious Upper Level Condo overlooking the Iron Horse Trail, steps from Victoria Park and Downtown Kitchener. Lovely open concept condo with 12 foot vaulted ceilings, updated kitchen, large principle bedroom with ensuite (soaker tub & stand alone shower). 2nd bedroom & 2nd full bathroom. Owned Hot Water Heater & Water softener replaced in 2024. Don't miss the opportunity to own this quiet condo with only 2 condos per floor. (id:48850)
310 Jean Landing
Milton, Ontario
Presenting the Impressive Mattamy Home with builder upgrades. Very Clean and well maintained 1541 Square Feet of living space. Pot lights, upgraded light fixtures, Maple staircase, upgraded kitchen with beautiful Granite counter and Backsplash. California Shutters thru out the house. Excellent Opportunity for the starters. Energy Efficient HOME! (id:48850)
3 Clarke Street S
Minto, Ontario
This isn’t just a home; it’s where character meets comfort living. With 5 bedrooms and 3 baths, it’s designed to adapt effortlessly to your family’s evolving needs. Original stained glass windows and soaring 9-foot ceilings pay homage to its history, while the unfinished walk-up attic presents a canvas for your imagination—a future living space, creative studio, or extra storage, the choice is yours.\r\n\r\nStep outside to your private orchard, where apple, pear, and plum trees thrive alongside blueberry bushes, raspberries, and more. The wrap-around porch invites you to pause, relax, and savor the moment. With the flexibility to create an in-law suite, this home anticipates every possibility. And the backyard? Complete with a 15 x 24 ft. above-ground pool awaiting a fresh liner, a fenced dog run, sunflowers, a commercial playset, and garden boxes—it’s a space designed for life in full bloom.\r\n\r\nInside, the kitchen features, newer appliances, making time spent at home feel effortless. Perfectly positioned near parks, downtown, and recreation, it offers the convenience of living in a setting that retains its authentic charm. With two sheds providing ample storage, this home is ready to welcome the next chapter in its story—one filled with joy, warmth, and memories that will last for generations. (id:48850)
135 Princess Street
Hamilton, Ontario
This vacant land in Hamilton's Industrial Sector, located just off Sherman Ave N between Barton and Burlington Street, offers a prime opportunity minutes from the QEW. With a frontage of 409.51 feet and a depth of 161.80 feet, the 1.47-acre lot is ideal for parking and storage. Zoned M6, it allows for a variety of uses, including a truck stop or storage facility. (id:48850)
7 Meadowview Avenue
Guelph, Ontario
Welcome to 7 Meadowview Ave in the lovely neighbourhood of The Junction, Downtown Guelph. \r\nThis functional semi has been freshly painted along with updated electrical and new light fixtures throughout. \r\nThis home offers three good sized bedrooms, 2 bathrooms, a full basement and a private, large backyard. Upon entering this home, one feels the character and charm as well as the pride of ownership. The living room is at the front of the home and offers views through the front window and the dining room offers views to the backyard. There is a cozy fireplace. The kitchen has everything one needs with a smart use of the space and there is a sunroom off the kitchen leading to the backyard. Upstairs there are three bedrooms, each with their own closet and they share a four-piece bathroom. The basement is fully finished and has a two-piece bathroom and two rooms; one could make a great bedroom or home office and other could be used as an additional living space. If you are looking for a home in a fabulous neighbourhood that is close to so much, be sure to book your showing of this lovely home. (id:48850)
99b Farley Road Unit# 401
Fergus, Ontario
Welcome to Unit #401 at 99B Farley Road, Fergus – Orchid Model, approx.(1275 sft) by James Keating Construction. Discover this stunning 4th-floor condo that combines luxury, convenience, and location. Crafted by the renowned James Keating Construction, this Orchid model boasts an elegant design and thoughtful features throughout. Bedrooms: Two spacious bedrooms, including a primary suite with a luxurious glass shower ensuite. Kitchen: A gourmet kitchen featuring a large island, quartz countertops, stainless steel appliances, and ample storage space. Living Space: An open-concept living and dining area flooded with natural light, complemented by high-end laminate flooring, perfect for entertaining. Outdoor Space: A generous private balcony to enjoy your morning coffee or evening relaxation. Additional Features: Includes one underground parking spot, a secure storage locker, and a full suite of appliances, including a washer and dryer. Eco-Friendly Comfort: Benefit from an advanced Geothermal climate control system for efficient heating and cooling. Location Perks: Ideally situated within walking distance to the Cataract Trail, shops, schools, and historic downtown Fergus. This prime location also offers easy access to Guelph, Kitchener-Waterloo, Waterloo Region and the high way 6 & 401. Don’t miss out on this exceptional condo that blends modern luxury with everyday practicality. Schedule your viewing today! (id:48850)
333 Garden Street Unit# 12
Cambridge, Ontario
MASSIVE freshly renovated apartment available for lease at 333 GARDEN Street Unit #12 in the charming city of Cambridge, Ontario, N3H 4C8. This immaculate 2-bedroom, 1-bathroom unit is a perfect blend of modern comfort and convenience. As you step inside, you'll immediately notice the thoughtful upgrades and meticulous care that have gone into this home. The open-concept living space boasts brand-new, gleaming stainless steel appliances, giving the kitchen a contemporary and sleek feel. Cooking and entertaining are a delight in this well-appointed space. The in-suite laundry is a priceless feature, adding to the overall convenience and making daily chores a breeze. No need for laundromat trips or shared facilities, you can handle your laundry from the comfort of your own home. The two bedrooms provide ample space for relaxation, study, or creative use to suit your needs. Both feature large windows that fill the rooms with natural light, creating a warm and inviting atmosphere. This apartment also comes with one dedicated parking space, ensuring that you have a secure spot for your vehicle. Situated in a quiet neighborhood, this unit offers a cozy and comfortable environment with all the modern amenities you could desire. Its proximity to local schools, parks, and shopping centers makes it a convenient choice for a wide range of lifestyles. Don't miss your opportunity to own this newly renovated gem in the heart of Cambridge. (id:48850)
280 Lester Street Unit# 404
Waterloo, Ontario
Step into the perfect blend of comfort and convenience with this stunning 740 sqft furnished condo ideally situated minutes away from Wilfrid Laurier University, Waterloo University, and Conestoga College. This prime location puts you right in the center of vibrant amenities, making it an ideal choice for students or professionals alike! Enjoy modern living in this well-maintained unit featuring 2 spacious bedrooms and an exclusive underground owned parking space. The open-concept design showcases a contemporary kitchen complete with elegant granite countertops and sleek stainless steel appliances—perfect for whipping up culinary delights while enjoying ample storage options! Relax in the living room that boasts a charming Juliet balcony. Additionally, you’ll love the rare and expansive 10x30ft private terrace, an ideal spot for entertaining or unwinding in your personal outdoor oasis. Conveniently, you also have a private ensuite laundry. Don’t miss out on this incredible opportunity that caters to both home buyers and savvy investors—schedule a viewing today and secure this remarkable condo as your new home or investment! Photos taken prior to tenants (id:48850)
52 Hastings Court
Baden, Ontario
COME HOME TO THE PEACEFUL LIFE in charming Baden. This gorgeous bungalow has 3 bedrooms, 2 updated baths, a detached garage/shop, and is located on a low traffic treed court. It features a bright and inviting living room complete with a huge picture window and stylish feature wall. The efficiently designed kitchen offers attractive white cabinets, a lazy susan, a convenient coffee station and plenty of storage and counter space. Enjoy meals with your family in the sunny dining area with sliders overlooking the tranquil backyard oasis with inground salt-water pool, gazebo and no neighbours behind. The spacious family-sized rec room downstairs is perfect for a pool table, parties, playroom and hobbies . There is also a versatile den/bedroom, an office area and a dedicated work-out room. Some updates include: Roof and furnace 2017, front steps and walkway 2018, fascia and eavestroughs 2018, solar pool heater with temp 2021, electrical update to shop with added vehicle charger 2021, pool pump and filter 2024, tigershark robotic pool cleaner 2024. This captivating home offers SO MUCH FOR SO LITTLE! (id:48850)
59 Poffenroth Path
Elmira, Ontario
Open House Saturday, Jan. 11 and Sunday, Jan12 2-4 pm Be sure not to miss this lovely and well-maintained 3 bedroom, multi level family home in the tranquil and welcoming town of Elmira! The spacious, open concept main floor offers a beautiful kitchen, with plenty of cupboards and counter space for food preparation, attractive living and dining areas, as well as an abundance of natural light. Glass sliding doors lead from the kitchen to a large deck that runs the entire length of the house, with recently added steps to the gorgeous lower patio and backyard. The roomy, primary bedroom features a walk-in closet and a second closet. There is a luxurious 5 piece ensuite privilege with a whirlpool tub and a stunning, modern, shower that was installed in 2020. Two other bedrooms and a nook complete the second floor. The bright recreation room was finished in 2019 and has a convenient walk-out to the rear yard which backs onto greenbelt and a trail. Just picture yourself entertaining family and friends, with the large, private, fully-fenced yard, hot tub (included) for relaxing, and the firepit surrounded by a newer flagstone patio. More updates include a newer roof in 2019 and a new asphalt driveway in 2022. All appliances are included and water softener is owned. Other features include a walk in closet in the second bedroom, high quality laminate through out and heated (gas) double car garage. Ideally situated close to parks, trails, grocery stores, Community Center, and the popular Elmira Farmer's Market. You are close to Elmira Curling Club and Golf Course and just a short drive to Kitchener-Waterloo. The possibilities are endless - from multi-generational living, to space for working from home, this wonderful home has it all and is move-in ready! Don't delay - book your viewing today! (id:48850)
333 Garden Street Unit# 9
Cambridge, Ontario
Introducing a stunning, freshly renovated apartment available for lease at 333 GARDEN Street Unit #9 in the charming city of Cambridge, Ontario, N3H 4C8. This immaculate 1-bedroom, 1-bathroom unit is a perfect blend of modern comfort and convenience. As you step inside, you'll immediately notice the thoughtful upgrades and meticulous care that have gone into this home. The open-concept living space boasts brand-new, gleaming stainless steel appliances, giving the kitchen a contemporary and sleek feel. Cooking and entertaining are a delight in this well-appointed space. The in-suite laundry is a priceless feature, adding to the overall convenience and making daily chores a breeze. No need for laundromat trips or shared facilities, you can handle your laundry from the comfort of your own home. This apartment also comes with one dedicated parking space, ensuring that you have a secure spot for your vehicle. Situated in a quiet neighborhood, this unit offers a cozy and comfortable environment with all the modern amenities you could desire. Its proximity to local schools, parks, and shopping centers makes it a convenient choice for a wide range of lifestyles. Don't miss your opportunity to own this newly renovated gem in the heart of Cambridge. (id:48850)
2305 - 2033 Kennedy Road
Toronto, Ontario
Step into modern living with this stunning 1+1 bedroom condo in a brand-new building, designed for comfort and convenience! Enjoy floor-to-ceiling windows that flood the space with natural light, offering breathtaking views from your private balcony. The versatile den is perfect as a home office or guest room, and the unit boasts sleek, modern finishes throughout. Unparalleled amenities include a yoga and fitness center, a private library with study and lounge areas, an expansive outdoor landscaped terrace with BBQ and dining spaces, and a dedicated kids' play area. Ideally located just off Highway 401, with TTC and GO transit at your doorstep, and shopping, dining, and schools just minutes away. This is your chance to live in style and convenience. Don't miss it! 1 Parking Included-- come see it today! **** EXTRAS **** One Parking. (id:48850)



