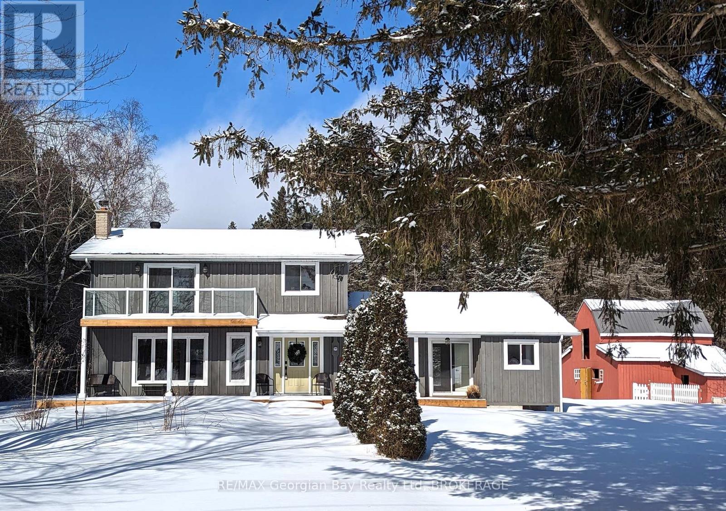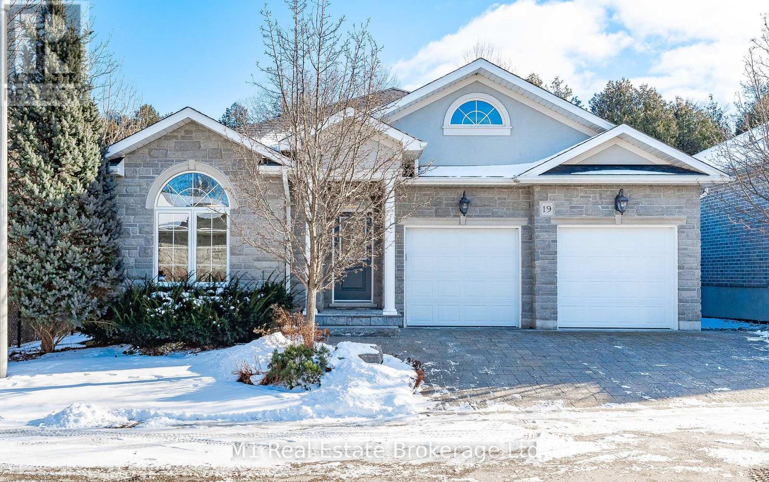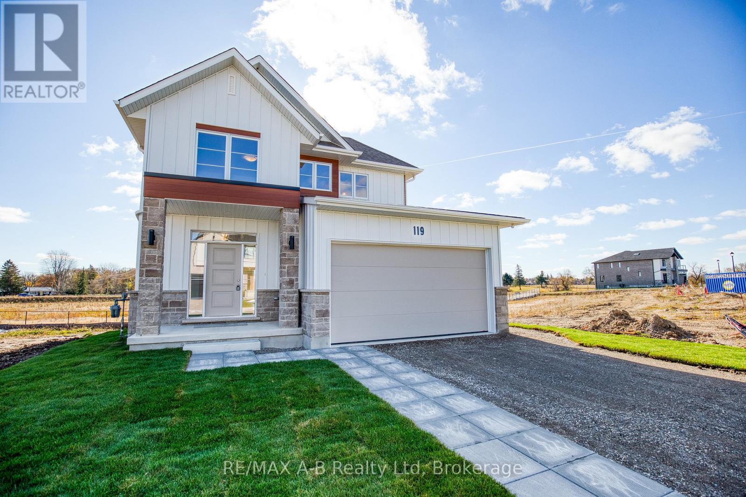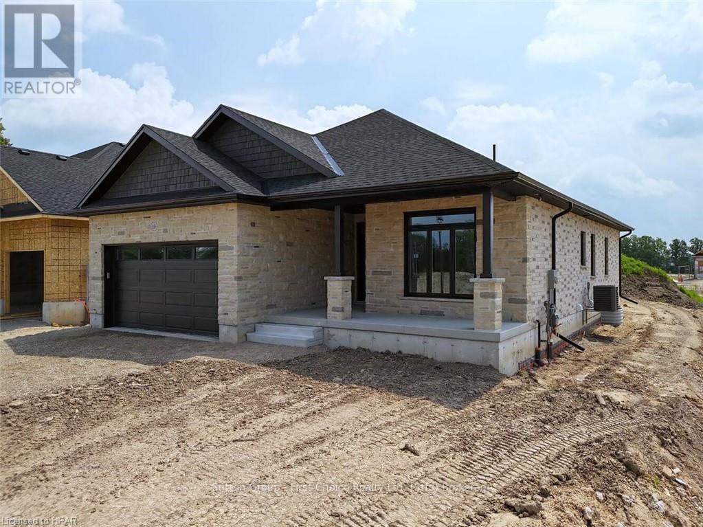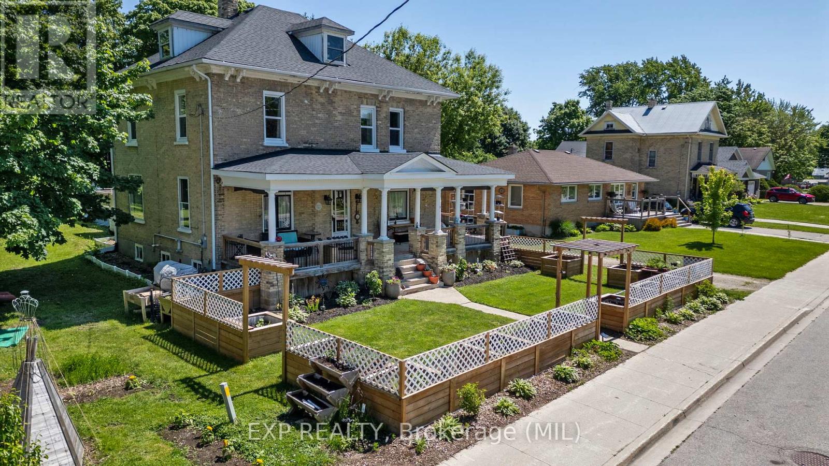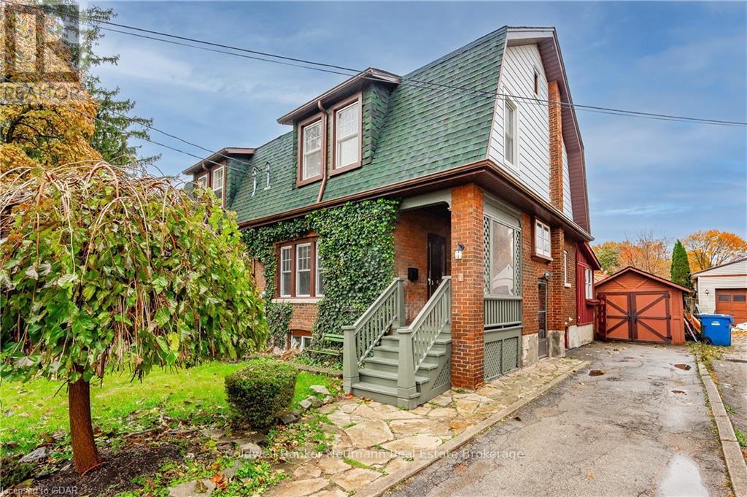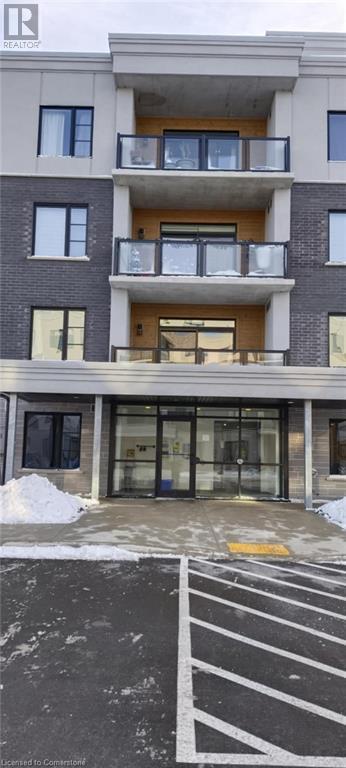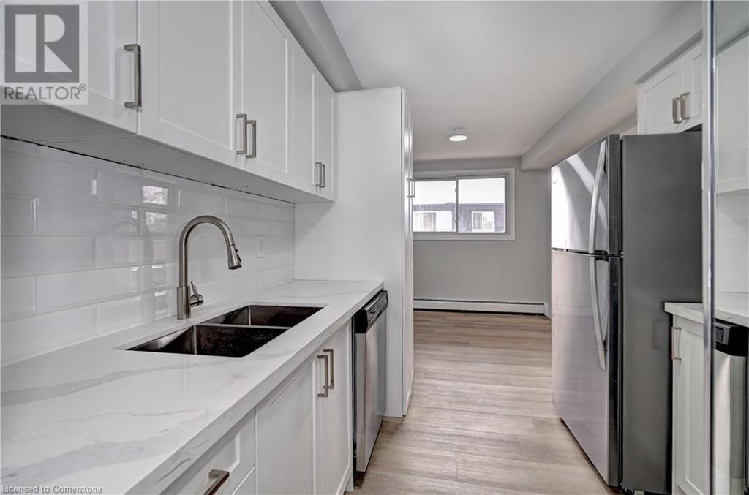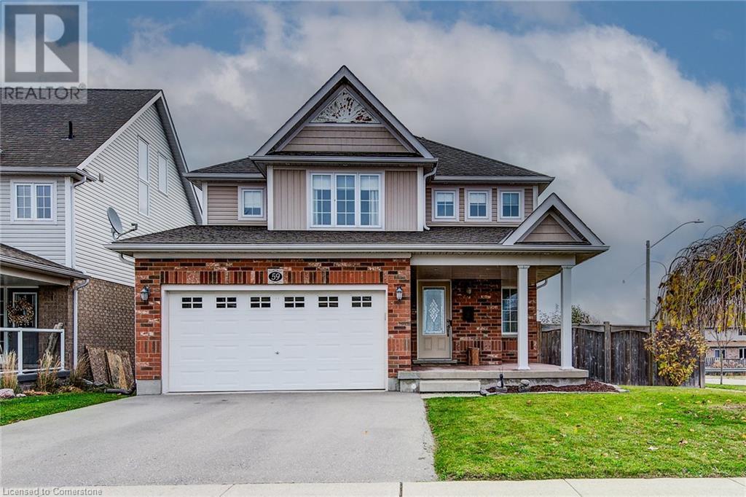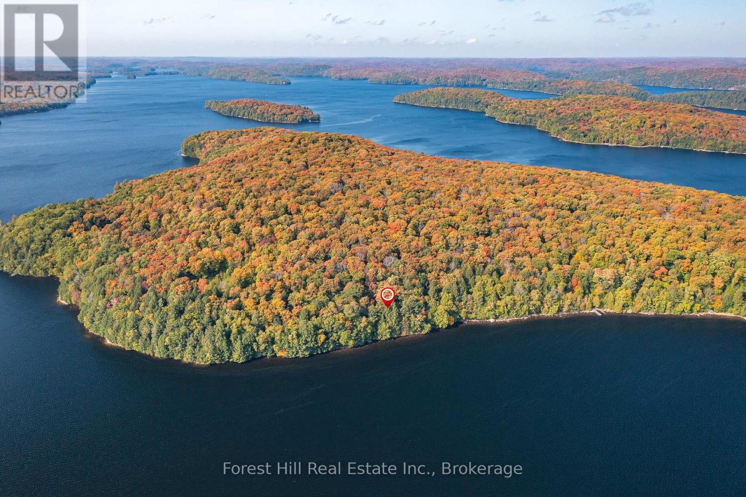260 12 E
Tiny, Ontario
Check out this beautiful property – A 25 Acre Hobby Farm or Organic Vegetable Market. Centrally located between Midland, Penetang & Beautiful Georgian Bay. Features include large bright 3+ bedroom family home with eat in kitchen, dining area, sit in living room with stone wood burning fireplace and walkout to front and back deck area, great for entertaining family and friends. Main floor laundry, large family room, 2 bathrooms, forced air heat, upgraded septic, deck, siding, and trim. 30 X 40 shop; 10 X 20 horse shelter with water and fence paddock; 20 X 30 barn with loft, water & hydro. Backing onto Tiny trails, woodlands, wildlife, and waterways. The list goes on.... (id:48850)
354 Bayshore Boulevard
Huntsville, Ontario
OPEN HOUSE Sat Jan 11th 10 am to 12 The perfect blend of Muskoka charm and refined finishes in this beautifully maintained waterfront home. This year-round insulated log home residence is located on the shores of the Lake Vernon. You are a short paddle or boat ride to Huntsville. With close to 3/4 of an acre and privacy from neighbouring properties, you will enjoy rural tranquility with all of the conveniences of sewer, water and natural gas. This property is in a highly desirable area. There is 4k block that the neighbours all walk, steps away from the Hunters Bay Trail for a walk to town. This spacious home offers 3000 sq. ft of living space on 2 levels providing lots of room for family and friends. A large well laid out mudroom provides you with access directly from the garage and opens into a beautiful kitchen. High ceilings with amazing light and tons of cabinets, with additional pantry storage, and a functional peninsula, this kitchen makes cooking and entertaining a breeze. With 4 bedrooms, and 3 beautifully renovated bathrooms there is room for you and all your guests. There is a cozy main floor living room that boast large water views and access to an expansive deck which allows for inside/outside living. The main bedroom enjoys beautiful water views, 2 walk in closets, and a glass shower ensuite. The walkout basement of additional living space, in addition to 2 of the bedrooms with their own 3-pce bath, it contains a large home theater room/games room with Gas fireplace, an extensive home gym space, beautiful laundry room, and tons of storage. There is also a lovely Muskoka room off the rec room allowing quick access to the gentle sloping, amazing, landscaped lot for easy access to the lake where your fun awaits. There is a gentle sloping sandy beach. Dry land boat house at water's edge to store all your toys and access to your expansive dock. Pictures cannot do this house justice, come see it for yourself to start living your best Muskoka life! (id:48850)
19 - 15 Valley Road
Guelph, Ontario
Welcome to this exquisite 3+2 bedroom, 3-bathroom custom-built bungalow, nestled in the highly sought-after Valley Road Estates in Guelph's south end. Offering a perfect blend of elegance and functionality, this meticulously designed home boasts a bright, open-concept layout ideal for everyday living and entertaining. The Great Room is the heart of the home and features a spacious kitchen with soaring ceilings, complemented by warm maple cabinetry, granite countertops, a large central island, and a breakfast bar perfect for casual dining. The kitchen has controlled heating for the ceramic tile floors. The inviting living area has a cozy gas fireplace creating a warm and welcoming ambiance, perfect for relaxing or hosting guests. The dining area offers plenty of space for family meals or dinner parties and a good sized back deck with a gas bbq hook up for summer nights. The main floor houses three generous bedrooms, including a luxurious primary suite with a private 4-piece ensuite, offering a soothing airjet tub and heated flooring. The remaining bedrooms are equally spacious, ideal for family, guests, or a home office with a second main floor bathroom. The unique finishes throughout the home add a touch of luxury, making this property a rare find. The main floor is designed for convenience and comfort, with a thoughtfully placed main-floor laundry and a double car garage. The finished basement adds even more living space with a gas fireplace, two additional bedrooms, a 3-piece bathroom offering flexibility for a growing family making it a true extension of the home.Custom finishes, such as solid oak trim and doors, and hardwood flooring throughout most of the main floor elevate the homes appeal, making it a true standout. Enjoy the tranquility and privacy of this ideal lot, surrounded by lush greenery and mature trees. Valley Road Estates is a peaceful neighbourhood with a perfect balance of seclusion and easy access to local amenities. (id:48850)
64 Gaw Crescent
Guelph, Ontario
Welcome to 64 Gaw Crescent, a charming 3-bedroom, 1 bath home nestled in the highly sought-after Pineridge/Westminster Woods neighbourhood in the south end of Guelph. From the moment you arrive, youll be struck by the curb appeal of this well-maintained property, featuring a welcoming facade, beautiful landscaping, and a spacious double-car garage that offers plenty of room for parking and storage. Step inside, and youll immediately feel the warmth of this homes inviting open floor plan. The heart of the home is the bright and airy kitchen, complete with modern appliances, ample cabinetry, and a cozy breakfast nook that opens up to the backyard. Whether youre preparing meals or gathering with family, this space is designed to make everyday living a joy. The living room features soaring ceilings and large windows that flood the room with natural light, creating a comfortable space to unwind. Cozy up by the gas fireplace in the cooler months or enjoy the seamless flow from the indoors to the outdoors during warmer seasons. Speaking of outdoors, the stunning backyard is truly an oasis. Step out onto the expansive deck, where theres plenty of room for dining al fresco or simply lounging under the gazebo after a long day. Surrounded by lush gardens, this private retreat is perfect for hosting gatherings or savouring quiet moments in nature. A well-maintained yard with thoughtful landscaping adds to the serene ambiance, making it feel like your very own getaway. Upstairs, the three spacious bedrooms are ideal for families or those in need of additional space. The master bedroom offers large windows with a lovely view of the tree-lined street, and all bedrooms feature ample closet space and plush carpeting for added comfort. (id:48850)
Lot 3 119 Dempsey Drive
Stratford, Ontario
Introducing the new sales office at the stunning Knightsbridge community, where were excited to showcase the remarkable Rosalind model. Set on a premium lookout lot, this custom-built home offers spectacular views of the community trail and lush green space, making it a truly unique property. Designed with versatility in mind, this home features two self-contained units, each with its own kitchen, laundry, and private entrance. The upper unit presents an open-concept design with 3 spacious bedrooms, 2.5 bathrooms, and convenient upper-level laundry. The lower unit is filled with natural light, thanks to large lookout windows, and offers a cozy eat-in kitchen, 1 bedroom, 1 bathroom, and its own laundry facilities. With a flexible closing date of 30+ days, you can move in soon or explore various floor plans and exterior designs to personalize your perfect home. Custom build options and limited-time promotions are available, making this the perfect opportunity to create a home that suits your lifestyle. (id:48850)
211 Wellington Street
West Perth, Ontario
Nestled on a spacious corner lot near the heart of downtown Mitchell, this inviting 3-bedroom, 2-bathroom home offers an incredible opportunity for first-time homebuyers, investors or growing families! Boasting a dual income potential, this property is perfect for those looking to enter the real estate market while building equity and offsetting expenses. The home features a bright and functional layout, with ample living space for families or tenants alike. The kitchen is well-appointed with plenty of storage, and the cozy living areas are perfect for relaxing or entertaining. Upstairs, you'll find two generously sized bedrooms offering flexibility for a growing family or rental setup. The corner lot provides additional outdoor space, with room to garden, play, or enjoy quiet evenings on the porch. Conveniently located close to Mitchells downtown, you'll enjoy easy access to local shops, schools, parks, and other amenities. Whether you're starting your homeownership journey or seeking a smart investment, this property is packed with potential. Don't miss your chance to own this gem in a prime location! (id:48850)
2 Dundas St W Unit# 205
Belleville, Ontario
Welcome to Harbour View Suites, this brand new building directly overlooks the Belleville Harbour and the beautiful Bay of Quinte. Come home to a unique blend of luxury and comfort with features and finishes that are both stylish and practical. Boasting 9 foot ceilings, refined natural details with a strong focus on both functionality and flair. This executive 2 bedroom suite features a welcoming gourmet kitchen with high-end appliances leading into a generously-sized family room that walks out to your own 475 sq ft terrace. Expansive windows allow for a cascade of natural light while the smartly designed open concept floor plan provides you with abundant living space. Feel the rewards of living care-free in a sophisticated well-crafted upscale building that caters to the luxury lifestyle you've always dreamed of, in an area rich with conveniences. Building includes a party room that features a full kitchen, entertaining area and a library / reading area. The main floor commercial area is home to a walk-in clinic, a physiotherapist and a pharmacy. Only a 20 minute drive from the heart of Prince Edward County, an island in Lake Ontario full of great food, stunning nature and home to several award winning wine makers. (id:48850)
15 Kastner Street
Stratford, Ontario
Feeney Design Build is excited to be building custom homes in the fourth phase of Country Side Estates! Different lots to choose from and custom plans ranging from bungalows to 2 stories with different sq ftg and features. Feeney Design Build is known for their quality build and excellent customer service. Model Home now completed! This bungalow offers 1527sq ft with 2 main floor bedrooms including a large primary bedroom with ensuite and walk in closet. This open plan has an open kitchen with a large island and dining area along with main floor laundry and a covered front and back porch. (id:48850)
181 David Street Unit# 4a
Kitchener, Ontario
Spacious Upper Level Condo overlooking the Iron Horse Trail, steps from Victoria Park and Downtown Kitchener. Lovely open concept condo with 12 foot vaulted ceilings, updated kitchen, large principle bedroom with ensuite (soaker tub & stand alone shower). 2nd bedroom & 2nd full bathroom. Owned Hot Water Heater & Water softener replaced in 2024. Don't miss the opportunity to own this quiet condo with only 2 condos per floor. (id:48850)
310 Jean Landing
Milton, Ontario
Presenting the Impressive Mattamy Home with builder upgrades. Very Clean and well maintained 1541 Square Feet of living space. Pot lights, upgraded light fixtures, Maple staircase, upgraded kitchen with beautiful Granite counter and Backsplash. California Shutters thru out the house. Excellent Opportunity for the starters. Energy Efficient HOME! (id:48850)
3 Clarke Street S
Minto, Ontario
This isn’t just a home; it’s where character meets comfort living. With 5 bedrooms and 3 baths, it’s designed to adapt effortlessly to your family’s evolving needs. Original stained glass windows and soaring 9-foot ceilings pay homage to its history, while the unfinished walk-up attic presents a canvas for your imagination—a future living space, creative studio, or extra storage, the choice is yours.\r\n\r\nStep outside to your private orchard, where apple, pear, and plum trees thrive alongside blueberry bushes, raspberries, and more. The wrap-around porch invites you to pause, relax, and savor the moment. With the flexibility to create an in-law suite, this home anticipates every possibility. And the backyard? Complete with a 15 x 24 ft. above-ground pool awaiting a fresh liner, a fenced dog run, sunflowers, a commercial playset, and garden boxes—it’s a space designed for life in full bloom.\r\n\r\nInside, the kitchen features, newer appliances, making time spent at home feel effortless. Perfectly positioned near parks, downtown, and recreation, it offers the convenience of living in a setting that retains its authentic charm. With two sheds providing ample storage, this home is ready to welcome the next chapter in its story—one filled with joy, warmth, and memories that will last for generations. (id:48850)
135 Princess Street
Hamilton, Ontario
This vacant land in Hamilton's Industrial Sector, located just off Sherman Ave N between Barton and Burlington Street, offers a prime opportunity minutes from the QEW. With a frontage of 409.51 feet and a depth of 161.80 feet, the 1.47-acre lot is ideal for parking and storage. Zoned M6, it allows for a variety of uses, including a truck stop or storage facility. (id:48850)
7 Meadowview Avenue
Guelph, Ontario
Welcome to 7 Meadowview Ave in the lovely neighbourhood of The Junction, Downtown Guelph. \r\nThis functional semi has been freshly painted along with updated electrical and new light fixtures throughout. \r\nThis home offers three good sized bedrooms, 2 bathrooms, a full basement and a private, large backyard. Upon entering this home, one feels the character and charm as well as the pride of ownership. The living room is at the front of the home and offers views through the front window and the dining room offers views to the backyard. There is a cozy fireplace. The kitchen has everything one needs with a smart use of the space and there is a sunroom off the kitchen leading to the backyard. Upstairs there are three bedrooms, each with their own closet and they share a four-piece bathroom. The basement is fully finished and has a two-piece bathroom and two rooms; one could make a great bedroom or home office and other could be used as an additional living space. If you are looking for a home in a fabulous neighbourhood that is close to so much, be sure to book your showing of this lovely home. (id:48850)
99b Farley Road Unit# 401
Fergus, Ontario
Welcome to Unit #401 at 99B Farley Road, Fergus – Orchid Model, approx.(1275 sft) by James Keating Construction. Discover this stunning 4th-floor condo that combines luxury, convenience, and location. Crafted by the renowned James Keating Construction, this Orchid model boasts an elegant design and thoughtful features throughout. Bedrooms: Two spacious bedrooms, including a primary suite with a luxurious glass shower ensuite. Kitchen: A gourmet kitchen featuring a large island, quartz countertops, stainless steel appliances, and ample storage space. Living Space: An open-concept living and dining area flooded with natural light, complemented by high-end laminate flooring, perfect for entertaining. Outdoor Space: A generous private balcony to enjoy your morning coffee or evening relaxation. Additional Features: Includes one underground parking spot, a secure storage locker, and a full suite of appliances, including a washer and dryer. Eco-Friendly Comfort: Benefit from an advanced Geothermal climate control system for efficient heating and cooling. Location Perks: Ideally situated within walking distance to the Cataract Trail, shops, schools, and historic downtown Fergus. This prime location also offers easy access to Guelph, Kitchener-Waterloo, Waterloo Region and the high way 6 & 401. Don’t miss out on this exceptional condo that blends modern luxury with everyday practicality. Schedule your viewing today! (id:48850)
333 Garden Street Unit# 12
Cambridge, Ontario
MASSIVE freshly renovated apartment available for lease at 333 GARDEN Street Unit #12 in the charming city of Cambridge, Ontario, N3H 4C8. This immaculate 2-bedroom, 1-bathroom unit is a perfect blend of modern comfort and convenience. As you step inside, you'll immediately notice the thoughtful upgrades and meticulous care that have gone into this home. The open-concept living space boasts brand-new, gleaming stainless steel appliances, giving the kitchen a contemporary and sleek feel. Cooking and entertaining are a delight in this well-appointed space. The in-suite laundry is a priceless feature, adding to the overall convenience and making daily chores a breeze. No need for laundromat trips or shared facilities, you can handle your laundry from the comfort of your own home. The two bedrooms provide ample space for relaxation, study, or creative use to suit your needs. Both feature large windows that fill the rooms with natural light, creating a warm and inviting atmosphere. This apartment also comes with one dedicated parking space, ensuring that you have a secure spot for your vehicle. Situated in a quiet neighborhood, this unit offers a cozy and comfortable environment with all the modern amenities you could desire. Its proximity to local schools, parks, and shopping centers makes it a convenient choice for a wide range of lifestyles. Don't miss your opportunity to own this newly renovated gem in the heart of Cambridge. (id:48850)
280 Lester Street Unit# 404
Waterloo, Ontario
Step into the perfect blend of comfort and convenience with this stunning 740 sqft furnished condo ideally situated minutes away from Wilfrid Laurier University, Waterloo University, and Conestoga College. This prime location puts you right in the center of vibrant amenities, making it an ideal choice for students or professionals alike! Enjoy modern living in this well-maintained unit featuring 2 spacious bedrooms and an exclusive underground owned parking space. The open-concept design showcases a contemporary kitchen complete with elegant granite countertops and sleek stainless steel appliances—perfect for whipping up culinary delights while enjoying ample storage options! Relax in the living room that boasts a charming Juliet balcony. Additionally, you’ll love the rare and expansive 10x30ft private terrace, an ideal spot for entertaining or unwinding in your personal outdoor oasis. Conveniently, you also have a private ensuite laundry. Don’t miss out on this incredible opportunity that caters to both home buyers and savvy investors—schedule a viewing today and secure this remarkable condo as your new home or investment! Photos taken prior to tenants (id:48850)
52 Hastings Court
Baden, Ontario
COME HOME TO THE PEACEFUL LIFE in charming Baden. This gorgeous bungalow has 3 bedrooms, 2 updated baths, a detached garage/shop, and is located on a low traffic treed court. It features a bright and inviting living room complete with a huge picture window and stylish feature wall. The efficiently designed kitchen offers attractive white cabinets, a lazy susan, a convenient coffee station and plenty of storage and counter space. Enjoy meals with your family in the sunny dining area with sliders overlooking the tranquil backyard oasis with inground salt-water pool, gazebo and no neighbours behind. The spacious family-sized rec room downstairs is perfect for a pool table, parties, playroom and hobbies . There is also a versatile den/bedroom, an office area and a dedicated work-out room. Some updates include: Roof and furnace 2017, front steps and walkway 2018, fascia and eavestroughs 2018, solar pool heater with temp 2021, electrical update to shop with added vehicle charger 2021, pool pump and filter 2024, tigershark robotic pool cleaner 2024. This captivating home offers SO MUCH FOR SO LITTLE! (id:48850)
59 Poffenroth Path
Elmira, Ontario
Open House Saturday, Jan. 11 and Sunday, Jan12 2-4 pm Be sure not to miss this lovely and well-maintained 3 bedroom, multi level family home in the tranquil and welcoming town of Elmira! The spacious, open concept main floor offers a beautiful kitchen, with plenty of cupboards and counter space for food preparation, attractive living and dining areas, as well as an abundance of natural light. Glass sliding doors lead from the kitchen to a large deck that runs the entire length of the house, with recently added steps to the gorgeous lower patio and backyard. The roomy, primary bedroom features a walk-in closet and a second closet. There is a luxurious 5 piece ensuite privilege with a whirlpool tub and a stunning, modern, shower that was installed in 2020. Two other bedrooms and a nook complete the second floor. The bright recreation room was finished in 2019 and has a convenient walk-out to the rear yard which backs onto greenbelt and a trail. Just picture yourself entertaining family and friends, with the large, private, fully-fenced yard, hot tub (included) for relaxing, and the firepit surrounded by a newer flagstone patio. More updates include a newer roof in 2019 and a new asphalt driveway in 2022. All appliances are included and water softener is owned. Other features include a walk in closet in the second bedroom, high quality laminate through out and heated (gas) double car garage. Ideally situated close to parks, trails, grocery stores, Community Center, and the popular Elmira Farmer's Market. You are close to Elmira Curling Club and Golf Course and just a short drive to Kitchener-Waterloo. The possibilities are endless - from multi-generational living, to space for working from home, this wonderful home has it all and is move-in ready! Don't delay - book your viewing today! (id:48850)
333 Garden Street Unit# 9
Cambridge, Ontario
Introducing a stunning, freshly renovated apartment available for lease at 333 GARDEN Street Unit #9 in the charming city of Cambridge, Ontario, N3H 4C8. This immaculate 1-bedroom, 1-bathroom unit is a perfect blend of modern comfort and convenience. As you step inside, you'll immediately notice the thoughtful upgrades and meticulous care that have gone into this home. The open-concept living space boasts brand-new, gleaming stainless steel appliances, giving the kitchen a contemporary and sleek feel. Cooking and entertaining are a delight in this well-appointed space. The in-suite laundry is a priceless feature, adding to the overall convenience and making daily chores a breeze. No need for laundromat trips or shared facilities, you can handle your laundry from the comfort of your own home. This apartment also comes with one dedicated parking space, ensuring that you have a secure spot for your vehicle. Situated in a quiet neighborhood, this unit offers a cozy and comfortable environment with all the modern amenities you could desire. Its proximity to local schools, parks, and shopping centers makes it a convenient choice for a wide range of lifestyles. Don't miss your opportunity to own this newly renovated gem in the heart of Cambridge. (id:48850)
2305 - 2033 Kennedy Road
Toronto, Ontario
Step into modern living with this stunning 1+1 bedroom condo in a brand-new building, designed for comfort and convenience! Enjoy floor-to-ceiling windows that flood the space with natural light, offering breathtaking views from your private balcony. The versatile den is perfect as a home office or guest room, and the unit boasts sleek, modern finishes throughout. Unparalleled amenities include a yoga and fitness center, a private library with study and lounge areas, an expansive outdoor landscaped terrace with BBQ and dining spaces, and a dedicated kids' play area. Ideally located just off Highway 401, with TTC and GO transit at your doorstep, and shopping, dining, and schools just minutes away. This is your chance to live in style and convenience. Don't miss it! 1 Parking Included-- come see it today! **** EXTRAS **** One Parking. (id:48850)
155 Rosenberg Way
Kitchener, Ontario
Brand new legal basement unit with 2 bedroom, den (office), 2 full bath legal basement suite located in the brand new neighbourhood right opposite to school and walking distance to all the amenities This well-maintained unit offers a private entrance, separate laundry, ample living space, modern finishes with brand new s.s appliances. Enjoy the convenience of 2 designated parking spot, with easy access to public transport, schools, and major highways. Perfect for small families or couples or working professionals looking for comfort and convenience in a premium location! (id:48850)
210182 Burgess Sideroad
Georgian Bluffs, Ontario
As one of only two homes on the Lake and surrounded by protected forests in all directions, this almost 12 acre property (8 acres workable) with more than 800 feet of frontage along unspoiled Gowan Lake is absolutely unmatched. The nature-inspired, fully updated bungalow presents 4 bedrooms and 2 bathrooms across 2,436 sq ft of curated living space and an additional 1,200 sq ft detached shop, for good measure. Beyond the red maple lined drive, you're greeted by the first glimpses of sunsets over Gowan Lake, a 60-acre playground packed with big bass. As you step inside, the unencumbered sightline boasts a striking view right through to the water. Across the lake, a forested bluff rises majestically. The western edge offers a commanding view, where the golden rays of sunset spill over the landscape. Inside, the open-concept design features stylish custom built-ins and reclaimed barn beams milled into stunning hardwood floors, adding rustic warmth and character. Light fills the space, showcasing the contemporary kitchen with its fresh white cabinetry, stainless steel appliance package, convenient breakfast bar, and striking farmhouse apron sink. The living room offers a peaceful sanctuary, with sliding glass doors leading to an elevated deck where the panoramic vista is at the forefront. The main-floor primary bedroom features a bay window, 3-piece ensuite bath with decadent freestanding soaker tub overlooking the view, and walk-in closet. Two more generous bedrooms and a beautifully updated 3-piece bath with walk-in glass shower complete the main floor. The walkout lower level extends the living space, offering a fourth bedroom and versatile family room with sliding glass doors that open directly to the outdoors--ideal for peaceful evenings or social gatherings. The heated 30x40 detached shop with 30-amp service, is perfect for a hobbyist, small business, or outdoor enthusiast to house all of your toys, big and small. **** EXTRAS **** Improvements include new kitchen (2022), new custom built-ins (2022), new vinyl siding and cedar shake (2021), new bathrooms (2020), new hardwood flooring (2020), and new high-efficiency furnace (2019). (id:48850)
90 St George Street
Kitchener, Ontario
90 St. George Street Kitchener, ON, where the past meets the future. Step into a piece of history with this 3+1 bedroom century home, nestled in the vibrant Cedar Hill neighbourhood. Offering the perfect blend of vintage charm and modern updates, this home is a rare find for those seeking both character and convenience. In Cedar Hill, you're not just buying a home, you're embracing a lifestyle. Leave the car behind and walk to trendy restaurants, scenic parks and trails, local farmers markets, art spaces, and the convenient ION, all just steps away from your front door. Admire stunning original details, including dazzling stained glass windows, intricate transoms, gorgeous woodwork, and soaring 9-foot ceilings. Do not let the vintage aesthetics fool you, this home has been thoughtfully updated to ensure your comfort. Recent upgrades include a new 4 piece bathroom and insulation in your attic and basement to help with those utility costs. The expansive walk-up attic offers endless possibilities, whether you envision a home office, art studio, or additional living space. Move in and experience the best of both worlds in one of Kitchener's great neighbourhoods. Make the move to 90 St. George Street! (id:48850)
0 Bear Island
Dysart Et Al, Ontario
Maturely treed, deep building lot on Haliburton's largest lake with 308' rocky/sandy shoreline and 4.65 acres. Electrical & telephone services are available & nearby -- see quote/estimate on file, where adjacent owner is willing to share cost to install on the shared lot line. Various good sites to build and place a septic system. Wadable, sandy lake bottom base mixed with stones & rocks, then drops off to deep water. Quiet, tranquil location with serene views and sunrises, out of mainstream traffic in summer & winter. Crown land trails in the area for snowmobiling, ATVing and so much more! Excellent bass & trout (naturally-spawning) fishing in this deep (260') lake that is spring-fed and receives quality water from the Algonquin Park watershed. Convenient boat/water access from either of two marinas or public access points on the lake. (id:48850)

