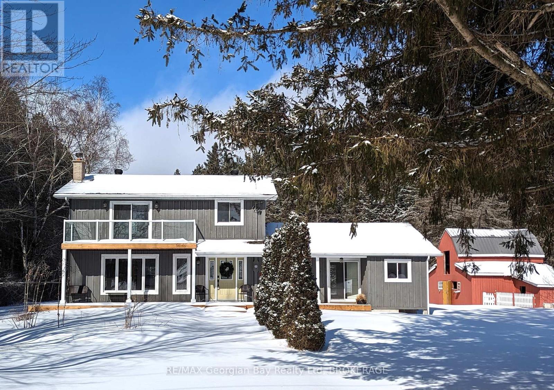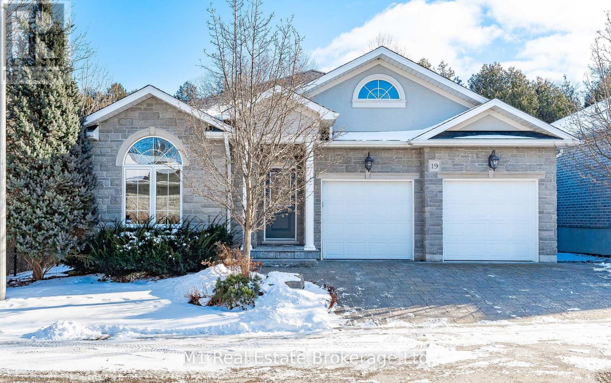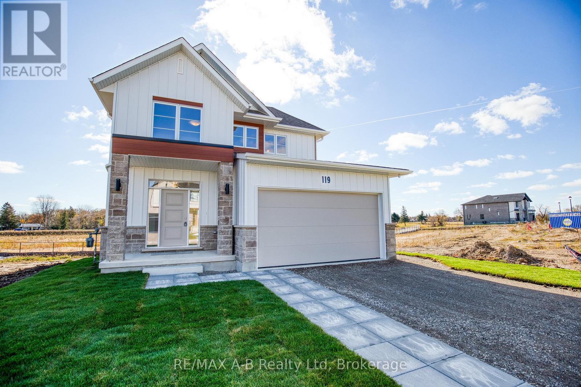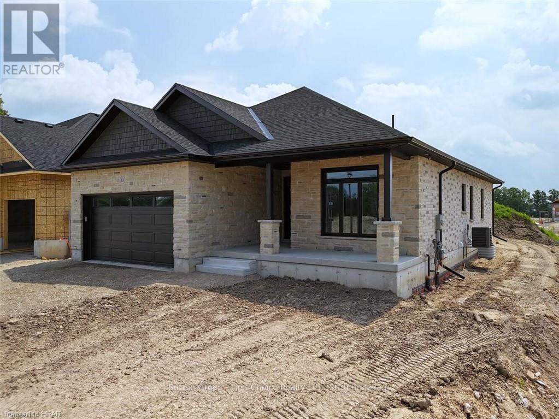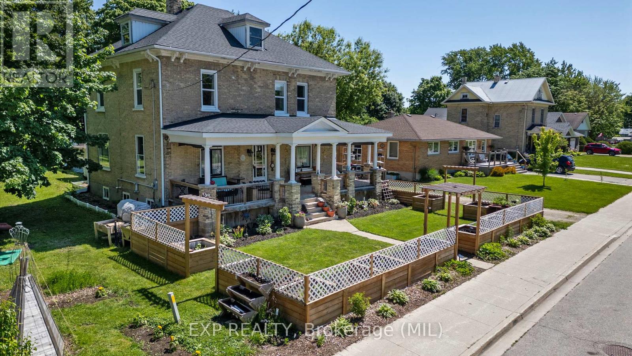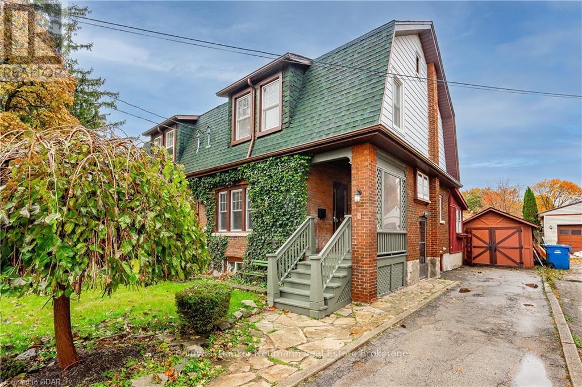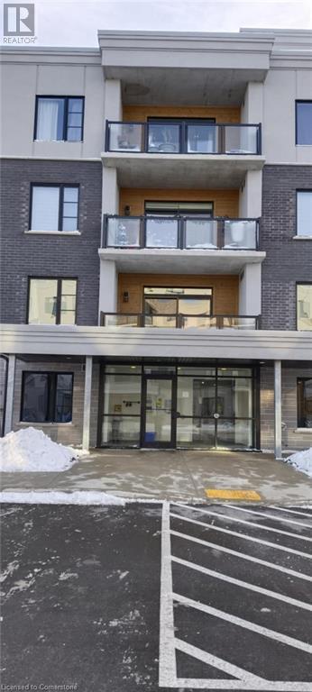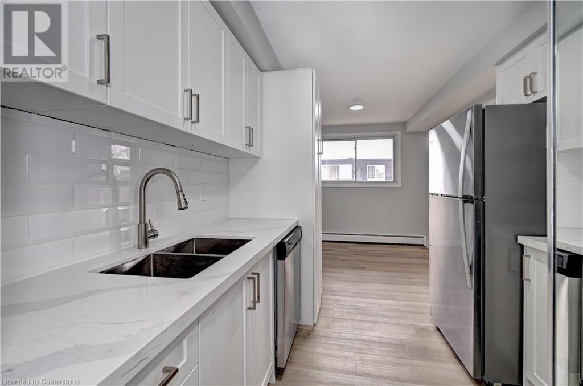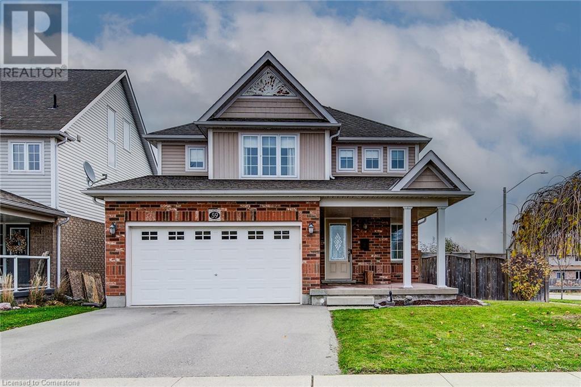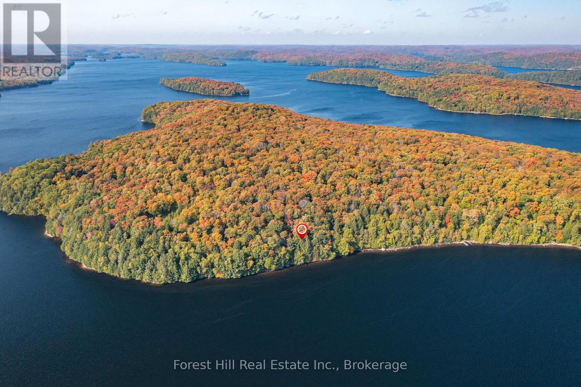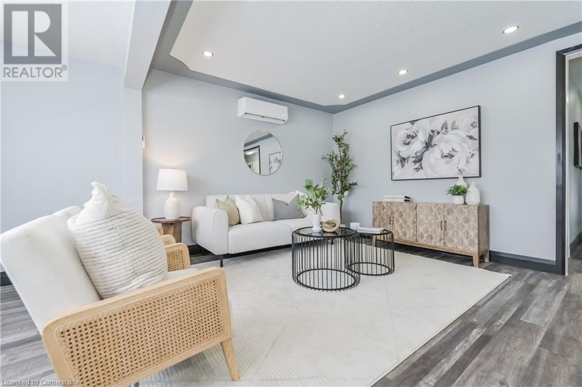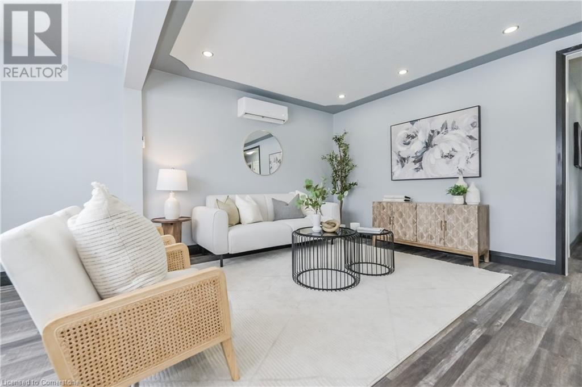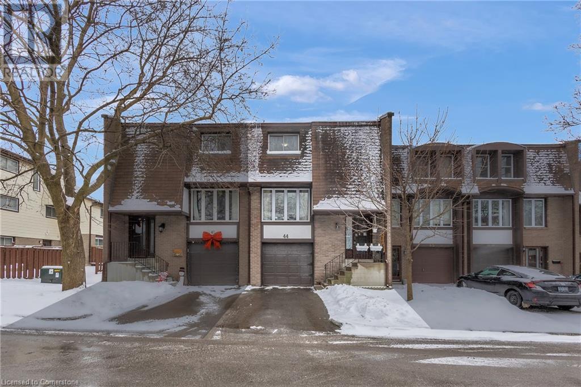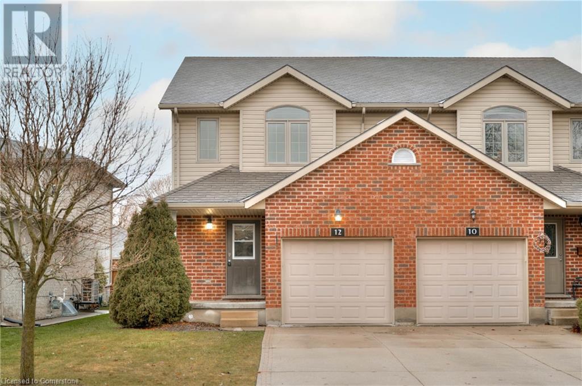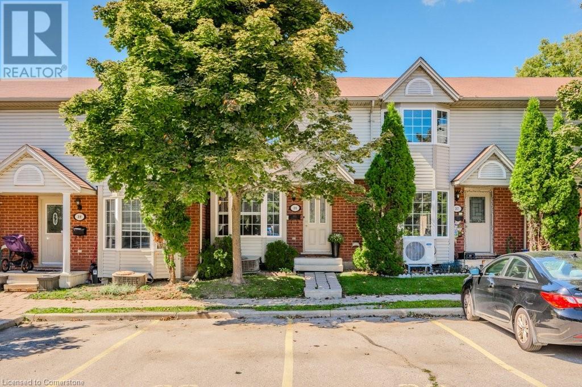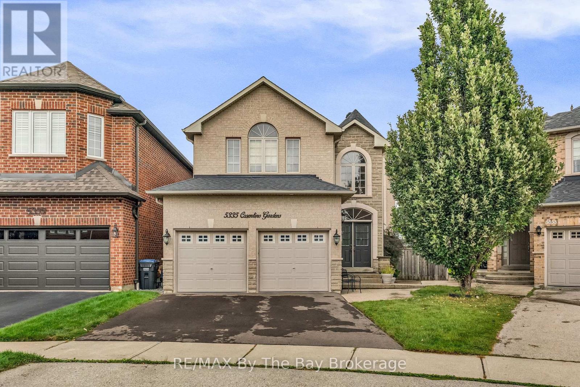260 12 E
Tiny, Ontario
Check out this beautiful property – A 25 Acre Hobby Farm or Organic Vegetable Market. Centrally located between Midland, Penetang & Beautiful Georgian Bay. Features include large bright 3+ bedroom family home with eat in kitchen, dining area, sit in living room with stone wood burning fireplace and walkout to front and back deck area, great for entertaining family and friends. Main floor laundry, large family room, 2 bathrooms, forced air heat, upgraded septic, deck, siding, and trim. 30 X 40 shop; 10 X 20 horse shelter with water and fence paddock; 20 X 30 barn with loft, water & hydro. Backing onto Tiny trails, woodlands, wildlife, and waterways. The list goes on.... (id:48850)
354 Bayshore Boulevard
Huntsville, Ontario
OPEN HOUSE Sat Jan 11th 10 am to 12 The perfect blend of Muskoka charm and refined finishes in this beautifully maintained waterfront home. This year-round insulated log home residence is located on the shores of the Lake Vernon. You are a short paddle or boat ride to Huntsville. With close to 3/4 of an acre and privacy from neighbouring properties, you will enjoy rural tranquility with all of the conveniences of sewer, water and natural gas. This property is in a highly desirable area. There is 4k block that the neighbours all walk, steps away from the Hunters Bay Trail for a walk to town. This spacious home offers 3000 sq. ft of living space on 2 levels providing lots of room for family and friends. A large well laid out mudroom provides you with access directly from the garage and opens into a beautiful kitchen. High ceilings with amazing light and tons of cabinets, with additional pantry storage, and a functional peninsula, this kitchen makes cooking and entertaining a breeze. With 4 bedrooms, and 3 beautifully renovated bathrooms there is room for you and all your guests. There is a cozy main floor living room that boast large water views and access to an expansive deck which allows for inside/outside living. The main bedroom enjoys beautiful water views, 2 walk in closets, and a glass shower ensuite. The walkout basement of additional living space, in addition to 2 of the bedrooms with their own 3-pce bath, it contains a large home theater room/games room with Gas fireplace, an extensive home gym space, beautiful laundry room, and tons of storage. There is also a lovely Muskoka room off the rec room allowing quick access to the gentle sloping, amazing, landscaped lot for easy access to the lake where your fun awaits. There is a gentle sloping sandy beach. Dry land boat house at water's edge to store all your toys and access to your expansive dock. Pictures cannot do this house justice, come see it for yourself to start living your best Muskoka life! (id:48850)
19 - 15 Valley Road
Guelph, Ontario
Welcome to this exquisite 3+2 bedroom, 3-bathroom custom-built bungalow, nestled in the highly sought-after Valley Road Estates in Guelph's south end. Offering a perfect blend of elegance and functionality, this meticulously designed home boasts a bright, open-concept layout ideal for everyday living and entertaining. The Great Room is the heart of the home and features a spacious kitchen with soaring ceilings, complemented by warm maple cabinetry, granite countertops, a large central island, and a breakfast bar perfect for casual dining. The kitchen has controlled heating for the ceramic tile floors. The inviting living area has a cozy gas fireplace creating a warm and welcoming ambiance, perfect for relaxing or hosting guests. The dining area offers plenty of space for family meals or dinner parties and a good sized back deck with a gas bbq hook up for summer nights. The main floor houses three generous bedrooms, including a luxurious primary suite with a private 4-piece ensuite, offering a soothing airjet tub and heated flooring. The remaining bedrooms are equally spacious, ideal for family, guests, or a home office with a second main floor bathroom. The unique finishes throughout the home add a touch of luxury, making this property a rare find. The main floor is designed for convenience and comfort, with a thoughtfully placed main-floor laundry and a double car garage. The finished basement adds even more living space with a gas fireplace, two additional bedrooms, a 3-piece bathroom offering flexibility for a growing family making it a true extension of the home.Custom finishes, such as solid oak trim and doors, and hardwood flooring throughout most of the main floor elevate the homes appeal, making it a true standout. Enjoy the tranquility and privacy of this ideal lot, surrounded by lush greenery and mature trees. Valley Road Estates is a peaceful neighbourhood with a perfect balance of seclusion and easy access to local amenities. (id:48850)
64 Gaw Crescent
Guelph, Ontario
Welcome to 64 Gaw Crescent, a charming 3-bedroom, 1 bath home nestled in the highly sought-after Pineridge/Westminster Woods neighbourhood in the south end of Guelph. From the moment you arrive, youll be struck by the curb appeal of this well-maintained property, featuring a welcoming facade, beautiful landscaping, and a spacious double-car garage that offers plenty of room for parking and storage. Step inside, and youll immediately feel the warmth of this homes inviting open floor plan. The heart of the home is the bright and airy kitchen, complete with modern appliances, ample cabinetry, and a cozy breakfast nook that opens up to the backyard. Whether youre preparing meals or gathering with family, this space is designed to make everyday living a joy. The living room features soaring ceilings and large windows that flood the room with natural light, creating a comfortable space to unwind. Cozy up by the gas fireplace in the cooler months or enjoy the seamless flow from the indoors to the outdoors during warmer seasons. Speaking of outdoors, the stunning backyard is truly an oasis. Step out onto the expansive deck, where theres plenty of room for dining al fresco or simply lounging under the gazebo after a long day. Surrounded by lush gardens, this private retreat is perfect for hosting gatherings or savouring quiet moments in nature. A well-maintained yard with thoughtful landscaping adds to the serene ambiance, making it feel like your very own getaway. Upstairs, the three spacious bedrooms are ideal for families or those in need of additional space. The master bedroom offers large windows with a lovely view of the tree-lined street, and all bedrooms feature ample closet space and plush carpeting for added comfort. (id:48850)
Lot 3 119 Dempsey Drive
Stratford, Ontario
Introducing the new sales office at the stunning Knightsbridge community, where were excited to showcase the remarkable Rosalind model. Set on a premium lookout lot, this custom-built home offers spectacular views of the community trail and lush green space, making it a truly unique property. Designed with versatility in mind, this home features two self-contained units, each with its own kitchen, laundry, and private entrance. The upper unit presents an open-concept design with 3 spacious bedrooms, 2.5 bathrooms, and convenient upper-level laundry. The lower unit is filled with natural light, thanks to large lookout windows, and offers a cozy eat-in kitchen, 1 bedroom, 1 bathroom, and its own laundry facilities. With a flexible closing date of 30+ days, you can move in soon or explore various floor plans and exterior designs to personalize your perfect home. Custom build options and limited-time promotions are available, making this the perfect opportunity to create a home that suits your lifestyle. (id:48850)
211 Wellington Street
West Perth, Ontario
Nestled on a spacious corner lot near the heart of downtown Mitchell, this inviting 3-bedroom, 2-bathroom home offers an incredible opportunity for first-time homebuyers, investors or growing families! Boasting a dual income potential, this property is perfect for those looking to enter the real estate market while building equity and offsetting expenses. The home features a bright and functional layout, with ample living space for families or tenants alike. The kitchen is well-appointed with plenty of storage, and the cozy living areas are perfect for relaxing or entertaining. Upstairs, you'll find two generously sized bedrooms offering flexibility for a growing family or rental setup. The corner lot provides additional outdoor space, with room to garden, play, or enjoy quiet evenings on the porch. Conveniently located close to Mitchells downtown, you'll enjoy easy access to local shops, schools, parks, and other amenities. Whether you're starting your homeownership journey or seeking a smart investment, this property is packed with potential. Don't miss your chance to own this gem in a prime location! (id:48850)
2 Dundas St W Unit# 205
Belleville, Ontario
Welcome to Harbour View Suites, this brand new building directly overlooks the Belleville Harbour and the beautiful Bay of Quinte. Come home to a unique blend of luxury and comfort with features and finishes that are both stylish and practical. Boasting 9 foot ceilings, refined natural details with a strong focus on both functionality and flair. This executive 2 bedroom suite features a welcoming gourmet kitchen with high-end appliances leading into a generously-sized family room that walks out to your own 475 sq ft terrace. Expansive windows allow for a cascade of natural light while the smartly designed open concept floor plan provides you with abundant living space. Feel the rewards of living care-free in a sophisticated well-crafted upscale building that caters to the luxury lifestyle you've always dreamed of, in an area rich with conveniences. Building includes a party room that features a full kitchen, entertaining area and a library / reading area. The main floor commercial area is home to a walk-in clinic, a physiotherapist and a pharmacy. Only a 20 minute drive from the heart of Prince Edward County, an island in Lake Ontario full of great food, stunning nature and home to several award winning wine makers. (id:48850)
15 Kastner Street
Stratford, Ontario
Feeney Design Build is excited to be building custom homes in the fourth phase of Country Side Estates! Different lots to choose from and custom plans ranging from bungalows to 2 stories with different sq ftg and features. Feeney Design Build is known for their quality build and excellent customer service. Model Home now completed! This bungalow offers 1527sq ft with 2 main floor bedrooms including a large primary bedroom with ensuite and walk in closet. This open plan has an open kitchen with a large island and dining area along with main floor laundry and a covered front and back porch. (id:48850)
181 David Street Unit# 4a
Kitchener, Ontario
Spacious Upper Level Condo overlooking the Iron Horse Trail, steps from Victoria Park and Downtown Kitchener. Lovely open concept condo with 12 foot vaulted ceilings, updated kitchen, large principle bedroom with ensuite (soaker tub & stand alone shower). 2nd bedroom & 2nd full bathroom. Owned Hot Water Heater & Water softener replaced in 2024. Don't miss the opportunity to own this quiet condo with only 2 condos per floor. (id:48850)
310 Jean Landing
Milton, Ontario
Presenting the Impressive Mattamy Home with builder upgrades. Very Clean and well maintained 1541 Square Feet of living space. Pot lights, upgraded light fixtures, Maple staircase, upgraded kitchen with beautiful Granite counter and Backsplash. California Shutters thru out the house. Excellent Opportunity for the starters. Energy Efficient HOME! (id:48850)
3 Clarke Street S
Minto, Ontario
This isn’t just a home; it’s where character meets comfort living. With 5 bedrooms and 3 baths, it’s designed to adapt effortlessly to your family’s evolving needs. Original stained glass windows and soaring 9-foot ceilings pay homage to its history, while the unfinished walk-up attic presents a canvas for your imagination—a future living space, creative studio, or extra storage, the choice is yours.\r\n\r\nStep outside to your private orchard, where apple, pear, and plum trees thrive alongside blueberry bushes, raspberries, and more. The wrap-around porch invites you to pause, relax, and savor the moment. With the flexibility to create an in-law suite, this home anticipates every possibility. And the backyard? Complete with a 15 x 24 ft. above-ground pool awaiting a fresh liner, a fenced dog run, sunflowers, a commercial playset, and garden boxes—it’s a space designed for life in full bloom.\r\n\r\nInside, the kitchen features, newer appliances, making time spent at home feel effortless. Perfectly positioned near parks, downtown, and recreation, it offers the convenience of living in a setting that retains its authentic charm. With two sheds providing ample storage, this home is ready to welcome the next chapter in its story—one filled with joy, warmth, and memories that will last for generations. (id:48850)
135 Princess Street
Hamilton, Ontario
This vacant land in Hamilton's Industrial Sector, located just off Sherman Ave N between Barton and Burlington Street, offers a prime opportunity minutes from the QEW. With a frontage of 409.51 feet and a depth of 161.80 feet, the 1.47-acre lot is ideal for parking and storage. Zoned M6, it allows for a variety of uses, including a truck stop or storage facility. (id:48850)
7 Meadowview Avenue
Guelph, Ontario
Welcome to 7 Meadowview Ave in the lovely neighbourhood of The Junction, Downtown Guelph. \r\nThis functional semi has been freshly painted along with updated electrical and new light fixtures throughout. \r\nThis home offers three good sized bedrooms, 2 bathrooms, a full basement and a private, large backyard. Upon entering this home, one feels the character and charm as well as the pride of ownership. The living room is at the front of the home and offers views through the front window and the dining room offers views to the backyard. There is a cozy fireplace. The kitchen has everything one needs with a smart use of the space and there is a sunroom off the kitchen leading to the backyard. Upstairs there are three bedrooms, each with their own closet and they share a four-piece bathroom. The basement is fully finished and has a two-piece bathroom and two rooms; one could make a great bedroom or home office and other could be used as an additional living space. If you are looking for a home in a fabulous neighbourhood that is close to so much, be sure to book your showing of this lovely home. (id:48850)
99b Farley Road Unit# 401
Fergus, Ontario
Welcome to Unit #401 at 99B Farley Road, Fergus – Orchid Model, approx.(1275 sft) by James Keating Construction. Discover this stunning 4th-floor condo that combines luxury, convenience, and location. Crafted by the renowned James Keating Construction, this Orchid model boasts an elegant design and thoughtful features throughout. Bedrooms: Two spacious bedrooms, including a primary suite with a luxurious glass shower ensuite. Kitchen: A gourmet kitchen featuring a large island, quartz countertops, stainless steel appliances, and ample storage space. Living Space: An open-concept living and dining area flooded with natural light, complemented by high-end laminate flooring, perfect for entertaining. Outdoor Space: A generous private balcony to enjoy your morning coffee or evening relaxation. Additional Features: Includes one underground parking spot, a secure storage locker, and a full suite of appliances, including a washer and dryer. Eco-Friendly Comfort: Benefit from an advanced Geothermal climate control system for efficient heating and cooling. Location Perks: Ideally situated within walking distance to the Cataract Trail, shops, schools, and historic downtown Fergus. This prime location also offers easy access to Guelph, Kitchener-Waterloo, Waterloo Region and the high way 6 & 401. Don’t miss out on this exceptional condo that blends modern luxury with everyday practicality. Schedule your viewing today! (id:48850)
333 Garden Street Unit# 12
Cambridge, Ontario
MASSIVE freshly renovated apartment available for lease at 333 GARDEN Street Unit #12 in the charming city of Cambridge, Ontario, N3H 4C8. This immaculate 2-bedroom, 1-bathroom unit is a perfect blend of modern comfort and convenience. As you step inside, you'll immediately notice the thoughtful upgrades and meticulous care that have gone into this home. The open-concept living space boasts brand-new, gleaming stainless steel appliances, giving the kitchen a contemporary and sleek feel. Cooking and entertaining are a delight in this well-appointed space. The in-suite laundry is a priceless feature, adding to the overall convenience and making daily chores a breeze. No need for laundromat trips or shared facilities, you can handle your laundry from the comfort of your own home. The two bedrooms provide ample space for relaxation, study, or creative use to suit your needs. Both feature large windows that fill the rooms with natural light, creating a warm and inviting atmosphere. This apartment also comes with one dedicated parking space, ensuring that you have a secure spot for your vehicle. Situated in a quiet neighborhood, this unit offers a cozy and comfortable environment with all the modern amenities you could desire. Its proximity to local schools, parks, and shopping centers makes it a convenient choice for a wide range of lifestyles. Don't miss your opportunity to own this newly renovated gem in the heart of Cambridge. (id:48850)
280 Lester Street Unit# 404
Waterloo, Ontario
Step into the perfect blend of comfort and convenience with this stunning 740 sqft furnished condo ideally situated minutes away from Wilfrid Laurier University, Waterloo University, and Conestoga College. This prime location puts you right in the center of vibrant amenities, making it an ideal choice for students or professionals alike! Enjoy modern living in this well-maintained unit featuring 2 spacious bedrooms and an exclusive underground owned parking space. The open-concept design showcases a contemporary kitchen complete with elegant granite countertops and sleek stainless steel appliances—perfect for whipping up culinary delights while enjoying ample storage options! Relax in the living room that boasts a charming Juliet balcony. Additionally, you’ll love the rare and expansive 10x30ft private terrace, an ideal spot for entertaining or unwinding in your personal outdoor oasis. Conveniently, you also have a private ensuite laundry. Don’t miss out on this incredible opportunity that caters to both home buyers and savvy investors—schedule a viewing today and secure this remarkable condo as your new home or investment! Photos taken prior to tenants (id:48850)
52 Hastings Court
Baden, Ontario
COME HOME TO THE PEACEFUL LIFE in charming Baden. This gorgeous bungalow has 3 bedrooms, 2 updated baths, a detached garage/shop, and is located on a low traffic treed court. It features a bright and inviting living room complete with a huge picture window and stylish feature wall. The efficiently designed kitchen offers attractive white cabinets, a lazy susan, a convenient coffee station and plenty of storage and counter space. Enjoy meals with your family in the sunny dining area with sliders overlooking the tranquil backyard oasis with inground salt-water pool, gazebo and no neighbours behind. The spacious family-sized rec room downstairs is perfect for a pool table, parties, playroom and hobbies . There is also a versatile den/bedroom, an office area and a dedicated work-out room. Some updates include: Roof and furnace 2017, front steps and walkway 2018, fascia and eavestroughs 2018, solar pool heater with temp 2021, electrical update to shop with added vehicle charger 2021, pool pump and filter 2024, tigershark robotic pool cleaner 2024. This captivating home offers SO MUCH FOR SO LITTLE! (id:48850)
59 Poffenroth Path
Elmira, Ontario
Open House Saturday, Jan. 11 and Sunday, Jan12 2-4 pm Be sure not to miss this lovely and well-maintained 3 bedroom, multi level family home in the tranquil and welcoming town of Elmira! The spacious, open concept main floor offers a beautiful kitchen, with plenty of cupboards and counter space for food preparation, attractive living and dining areas, as well as an abundance of natural light. Glass sliding doors lead from the kitchen to a large deck that runs the entire length of the house, with recently added steps to the gorgeous lower patio and backyard. The roomy, primary bedroom features a walk-in closet and a second closet. There is a luxurious 5 piece ensuite privilege with a whirlpool tub and a stunning, modern, shower that was installed in 2020. Two other bedrooms and a nook complete the second floor. The bright recreation room was finished in 2019 and has a convenient walk-out to the rear yard which backs onto greenbelt and a trail. Just picture yourself entertaining family and friends, with the large, private, fully-fenced yard, hot tub (included) for relaxing, and the firepit surrounded by a newer flagstone patio. More updates include a newer roof in 2019 and a new asphalt driveway in 2022. All appliances are included and water softener is owned. Other features include a walk in closet in the second bedroom, high quality laminate through out and heated (gas) double car garage. Ideally situated close to parks, trails, grocery stores, Community Center, and the popular Elmira Farmer's Market. You are close to Elmira Curling Club and Golf Course and just a short drive to Kitchener-Waterloo. The possibilities are endless - from multi-generational living, to space for working from home, this wonderful home has it all and is move-in ready! Don't delay - book your viewing today! (id:48850)
333 Garden Street Unit# 9
Cambridge, Ontario
Introducing a stunning, freshly renovated apartment available for lease at 333 GARDEN Street Unit #9 in the charming city of Cambridge, Ontario, N3H 4C8. This immaculate 1-bedroom, 1-bathroom unit is a perfect blend of modern comfort and convenience. As you step inside, you'll immediately notice the thoughtful upgrades and meticulous care that have gone into this home. The open-concept living space boasts brand-new, gleaming stainless steel appliances, giving the kitchen a contemporary and sleek feel. Cooking and entertaining are a delight in this well-appointed space. The in-suite laundry is a priceless feature, adding to the overall convenience and making daily chores a breeze. No need for laundromat trips or shared facilities, you can handle your laundry from the comfort of your own home. This apartment also comes with one dedicated parking space, ensuring that you have a secure spot for your vehicle. Situated in a quiet neighborhood, this unit offers a cozy and comfortable environment with all the modern amenities you could desire. Its proximity to local schools, parks, and shopping centers makes it a convenient choice for a wide range of lifestyles. Don't miss your opportunity to own this newly renovated gem in the heart of Cambridge. (id:48850)
2305 - 2033 Kennedy Road
Toronto, Ontario
Step into modern living with this stunning 1+1 bedroom condo in a brand-new building, designed for comfort and convenience! Enjoy floor-to-ceiling windows that flood the space with natural light, offering breathtaking views from your private balcony. The versatile den is perfect as a home office or guest room, and the unit boasts sleek, modern finishes throughout. Unparalleled amenities include a yoga and fitness center, a private library with study and lounge areas, an expansive outdoor landscaped terrace with BBQ and dining spaces, and a dedicated kids' play area. Ideally located just off Highway 401, with TTC and GO transit at your doorstep, and shopping, dining, and schools just minutes away. This is your chance to live in style and convenience. Don't miss it! 1 Parking Included-- come see it today! **** EXTRAS **** One Parking. (id:48850)
155 Rosenberg Way
Kitchener, Ontario
Brand new legal basement unit with 2 bedroom, den (office), 2 full bath legal basement suite located in the brand new neighbourhood right opposite to school and walking distance to all the amenities This well-maintained unit offers a private entrance, separate laundry, ample living space, modern finishes with brand new s.s appliances. Enjoy the convenience of 2 designated parking spot, with easy access to public transport, schools, and major highways. Perfect for small families or couples or working professionals looking for comfort and convenience in a premium location! (id:48850)
210182 Burgess Sideroad
Georgian Bluffs, Ontario
As one of only two homes on the Lake and surrounded by protected forests in all directions, this almost 12 acre property (8 acres workable) with more than 800 feet of frontage along unspoiled Gowan Lake is absolutely unmatched. The nature-inspired, fully updated bungalow presents 4 bedrooms and 2 bathrooms across 2,436 sq ft of curated living space and an additional 1,200 sq ft detached shop, for good measure. Beyond the red maple lined drive, you're greeted by the first glimpses of sunsets over Gowan Lake, a 60-acre playground packed with big bass. As you step inside, the unencumbered sightline boasts a striking view right through to the water. Across the lake, a forested bluff rises majestically. The western edge offers a commanding view, where the golden rays of sunset spill over the landscape. Inside, the open-concept design features stylish custom built-ins and reclaimed barn beams milled into stunning hardwood floors, adding rustic warmth and character. Light fills the space, showcasing the contemporary kitchen with its fresh white cabinetry, stainless steel appliance package, convenient breakfast bar, and striking farmhouse apron sink. The living room offers a peaceful sanctuary, with sliding glass doors leading to an elevated deck where the panoramic vista is at the forefront. The main-floor primary bedroom features a bay window, 3-piece ensuite bath with decadent freestanding soaker tub overlooking the view, and walk-in closet. Two more generous bedrooms and a beautifully updated 3-piece bath with walk-in glass shower complete the main floor. The walkout lower level extends the living space, offering a fourth bedroom and versatile family room with sliding glass doors that open directly to the outdoors--ideal for peaceful evenings or social gatherings. The heated 30x40 detached shop with 30-amp service, is perfect for a hobbyist, small business, or outdoor enthusiast to house all of your toys, big and small. **** EXTRAS **** Improvements include new kitchen (2022), new custom built-ins (2022), new vinyl siding and cedar shake (2021), new bathrooms (2020), new hardwood flooring (2020), and new high-efficiency furnace (2019). (id:48850)
90 St George Street
Kitchener, Ontario
90 St. George Street Kitchener, ON, where the past meets the future. Step into a piece of history with this 3+1 bedroom century home, nestled in the vibrant Cedar Hill neighbourhood. Offering the perfect blend of vintage charm and modern updates, this home is a rare find for those seeking both character and convenience. In Cedar Hill, you're not just buying a home, you're embracing a lifestyle. Leave the car behind and walk to trendy restaurants, scenic parks and trails, local farmers markets, art spaces, and the convenient ION, all just steps away from your front door. Admire stunning original details, including dazzling stained glass windows, intricate transoms, gorgeous woodwork, and soaring 9-foot ceilings. Do not let the vintage aesthetics fool you, this home has been thoughtfully updated to ensure your comfort. Recent upgrades include a new 4 piece bathroom and insulation in your attic and basement to help with those utility costs. The expansive walk-up attic offers endless possibilities, whether you envision a home office, art studio, or additional living space. Move in and experience the best of both worlds in one of Kitchener's great neighbourhoods. Make the move to 90 St. George Street! (id:48850)
0 Bear Island
Dysart Et Al, Ontario
Maturely treed, deep building lot on Haliburton's largest lake with 308' rocky/sandy shoreline and 4.65 acres. Electrical & telephone services are available & nearby -- see quote/estimate on file, where adjacent owner is willing to share cost to install on the shared lot line. Various good sites to build and place a septic system. Wadable, sandy lake bottom base mixed with stones & rocks, then drops off to deep water. Quiet, tranquil location with serene views and sunrises, out of mainstream traffic in summer & winter. Crown land trails in the area for snowmobiling, ATVing and so much more! Excellent bass & trout (naturally-spawning) fishing in this deep (260') lake that is spring-fed and receives quality water from the Algonquin Park watershed. Convenient boat/water access from either of two marinas or public access points on the lake. (id:48850)
100 - 5 Cobourg Street
Goderich, Ontario
Introducing 5 Cobourg Street Unit 100, The Dominion Suite. This historic property offers a unique blend of luxurious curb appeal, stunning interior finishes, and a prime location, making it an ideal choice for those seeking an simpler way of living. With its rich historic notability, this home exudes charm and character. The exterior boasts a beautifully maintained facade that immediately captures attention and sets the tone for what lies within. Inside, you'll find a thoughtfully designed space that maximizes comfort and functionality. The Dominion Suite features two spacious bedrooms and two well-appointed bathrooms, offering ample privacy and convenience. The turn-key finishes throughout the home add a touch of elegance and sophistication. From the moment you step inside, you'll be greeted by impeccable craftsmanship, high-end materials, and attention to detail that is evident in every corner. One of the highlights of this property is the in-ground pool, an oasis for residents and their families to unwind and bask in the sun. Whether you're looking to relax after a long day or entertain guests, this inviting outdoor space provides the perfect backdrop for creating lasting memories.Further notable common area features you will be pleasantly surprised to find, an exercise room, library and guest suite. The Dominion Suite has seen many upgrades and offers easy access to a wealth of amenities and attractions. From vibrant shopping and dining options to parks and recreational facilities, everything you need is just moments away. If you're looking to downsize and embrace a simpler way of living without compromising on style and comfort, this home is an ideal choice. Don't miss the opportunity to make this exceptional Condominium your own. (id:48850)
349 Mill Street
Kitchener, Ontario
Experience Refined VERSATILITY and LUXURY at 349 Mill Street - this is the OPPORTUNITY you’ve been waiting for! Nestled on a sprawling 0.48-ACRE LOT in Kitchener West, this fully beautifully UPDATED LEGAL DUPLEX offers the perfect combination of modern comfort, versatility, and exceptional INCOME POTENTIAL. Thoughtfully designed and meticulously maintained, this home features 6 spacious beds and 3 full baths, and offers flexible living options. This home is truly a RARE FIND that delivers LONG-TERM VALUE. The main unit is designed for family living, featuring 5 generously sized beds, 2 tastefully REDESIGNED MODERN baths, a bright CARPET-FREE living area with enhanced stylish pot lights, creating a welcoming and CONTEMPORARY FEEL, and 2 fully equipped kitchens with ample cabinetry and appliances, plus its own laundry room and extra storage. The upper unit, accessed via a separate entrance, is a CHARMING 1-bedroom RETREAT with an office space featuring luxury vinyl flooring, a stylish 3-piece bath with a glass walk-in shower, and a MODERN KITCHEN opening onto a private balcony, perfect for enjoying morning coffee or winding down after a long day. Both units are equipped with ductless heating and cooling systems, ensuring year-round comfort. Step outside to discover an ENORMOUS, fully fenced BACKYARD, a peaceful retreat perfect for gardening, family fun, or simply relaxing in peace. This home has AMPLE PARKING with a single car garage and a 5-car driveway ensuring plenty of space for vehicles and guests. Situated just minutes from downtown Kitchener, this home offers access to all amenities, schools, hospitals, parks, and shopping. Commuters will appreciate the proximity to Highway 7/8, LRT, VIA Rail, and GO Transit, making it perfect for both professionals and families. Whether you’re looking to live in one unit and rent the other or lease both units for a steady income, this home offers ENDLESS POSSIBILITIES. Don’t miss out on this one! Book your private tour today! (id:48850)
349 Mill Street
Kitchener, Ontario
Experience Refined VERSATILITY and LUXURY at 349 Mill Street - this is the OPPORTUNITY you’ve been waiting for! Nestled on a sprawling 0.48-ACRE LOT in Kitchener West, this fully beautifully UPDATED LEGAL DUPLEX offers the perfect combination of modern comfort, versatility, and exceptional INCOME POTENTIAL. Thoughtfully designed and meticulously maintained, this home features 6 spacious beds and 3 full baths, and offers flexible living options. This home is truly a RARE FIND that delivers LONG-TERM VALUE. The main unit is designed for family living, featuring 5 generously sized beds, 2 tastefully REDESIGNED MODERN baths, a bright CARPET-FREE living area with enhanced stylish pot lights, creating a welcoming and CONTEMPORARY FEEL, and 2 fully equipped kitchens with ample cabinetry and appliances, plus its own laundry room and extra storage. The upper unit, accessed via a separate entrance, is a CHARMING 1-bedroom RETREAT with an office space featuring luxury vinyl flooring, a stylish 3-piece bath with a glass walk-in shower, and a MODERN KITCHEN opening onto a private balcony, perfect for enjoying morning coffee or winding down after a long day. Both units are equipped with ductless heating and cooling systems, ensuring year-round comfort. Step outside to discover an ENORMOUS, fully fenced BACKYARD, a peaceful retreat perfect for gardening, family fun, or simply relaxing in peace. This home has AMPLE PARKING with a single car garage and a 5-car driveway ensuring plenty of space for vehicles and guests. Situated just minutes from downtown Kitchener, this home offers access to all amenities, schools, hospitals, parks, and shopping. Commuters will appreciate the proximity to Highway 7/8, LRT, VIA Rail, and GO Transit, making it perfect for both professionals and families. Whether you’re looking to live in one unit and rent the other or lease both units for a steady income, this home offers ENDLESS POSSIBILITIES. Don’t miss out on this one! Book your private tour today! (id:48850)
32 Sandy Coast Crescent
Wasaga Beach, Ontario
Welcome to Stonebridge by the Bay! This immaculate and well-maintained townhome is now available at a great price! Clean and tidy, neutral colours throughout, big bright windows, high ceilings, attached oversized single car garage, this home is essentially move in and enjoy! Featuring 2 beds plus large open den and 2.5 baths, 2nd floor laundry, huge primary with ensuite and its own balcony, natural gas fireplace, unfinished basement with rough in for bath, low maintenance gardens and a fabulous outdoor deck space, you cannot go wrong with this affordable home! Located in a desirable community in Wasaga Beach, minutes from the waterfront. It offers private access to an inground pool as well as a riverfront beach house for entertaining family and friends! Also, enjoy walking to the famous longest freshwater beach in the world, hit the trails, go shopping or dine out, all on your doorstep! This is truly a prime location in the heart of Wasaga! Also, Blue Mountain and Collingwood are right around the corner!! Move in now for the New Year and make the most of 2025 in your new home! Come live the good life to its fullest in the vibrant community of Stonebridge!! (id:48850)
26 Trails End
Collingwood, Ontario
Luxury Ranch Bungalow at 26 Trails End, Collingwood! Discover your dream home nestled just minutes from both downtown Collingwood and the slopes, offering the perfect blend of modern comfort and serene living. This home is an impeccably recently updated ranch-style bungalow where no detail has been overlooked. This stunning property features- 4 Beds + office, 3 full Baths, main floor living at its best! Beautifully updated throughout, every room radiates sophistication and comfort. The Open-Plan Living concept makes for a bright and airy space, designed for seamless flow between living, dining, and kitchen areas. Perfect for entertaining or simply enjoying family time. The chefs kitchen is completely redone with new appliances, modern finishes, and a spacious island for casual dining or meal prep. The Private Backyard Oasis is expansive with mature trees, ideal for both relaxation and recreation. Whether you're soaking in the hot tub under the stars or hosting a barbecue, this yard offers ultimate privacy and tranquility. The 3-Car Garage means plenty of room for your vehicles and extra storage, ensuring all your needs are met. Also boasting a Separate Entrance to the Finished Basement- A versatile space that can be customized to meet your needs—whether it's an in-law suite, a rental unit, or a personal retreat. Set on a large, private lot in a peaceful and sought-after neighborhood, this home combines the best of rural charm and urban convenience. With its ideal location just minutes from town amenities and ski hills, 26 Trails End is perfect for those seeking a peaceful lifestyle without sacrificing convenience. This property is truly a rare find. Experience modern living in a serene, nature-filled setting. Enjoy shared ownership of a 6+acre parcel of private forested land with trails, a pond, and the sparkling Silver Creek. Come live the 4 season lifestyle to it's fullest at 26 Trails End—schedule a viewing today! (id:48850)
46 Cedarwoods Crescent Unit# 44
Waterloo, Ontario
***OPEN HOUSE JANUARY 11 & 12 from 2PM TO 4PM*** An excellent opportunity for homeownership awaits! This lovely townhome priced like a condo though offers much more; features the convenience of a private garage and backyard, all while eliminating the burden of exterior maintenance. Enjoy the freedom from lawn care and concerns about windows, doors, or the roof the low monthly condo fee includes all exterior upkeep and even covers your water utilities for added peace of mind. The main floor showcases a generous family room, a designated dining area, and a well-equipped kitchen, along with a stylish full bathroom for family members and guests. Upstairs, you'll discover three bedrooms, including a spacious primary suite that easily accommodates a king-sized bed. An updated four-piece bathroom completes this level. The basement offers plenty of storage space and provides a walkout to your private backyard, perfect for barbecues, gardening, or letting your dog enjoy some fresh air. With easy access to the expressway, LRT, and local schools, along with fantastic restaurants, shops, parks, and public transit all within walking distance, this home truly has it all! Don't hesitate this gem wont be on the market for long! (id:48850)
83 Bridlewreath Street
Kitchener, Ontario
Welcome to this beautifully maintained 3-bedroom, 2.5-bathroom home located in the desirable Laurentian West neighborhood of Kitchener. This home offers a bright move in ready, open-concept layout on the main floor, perfect for family living and entertaining. The kitchen is equipped with modern appliances and a walkout to the backyard, providing ample space for outdoor activities. A stunning skylight dome above the staircase fills the home with natural light, creating a warm and inviting atmosphere. Upstairs, youll find 3 spacious bedrooms, including a larger-than-average primary bedroom with generous closet space. The garage offers ample room for parking and storage. The finished basement adds versatile living space, ideal for use as a bedroom, rec room and features a separate entrance from the garage for added convenience. This home also includes a newly installed full-home humidifier for enhanced comfort. Tagged to top-rated school Williamsburg Public School and located walking distance to John Sweeney Catholic Elementary School, as well as parks, shopping, and public transit, this home perfectly balances comfort and convenience. Dont miss the opportunity to make this wonderful property yours! (id:48850)
94 Louise Street
Stratford, Ontario
Welcome to Your Dream Family Home in Beautiful Stratford! Discover the perfect blend of comfort, style, and convenience in this meticulously maintained 3-bedroom, 1.5-bathroom family home, ideally situated close to schools and parks. Step inside to find beautifully updated bathrooms and kitchen (complete with newer stainless steel appliances), and refinished hardwood floors that add warmth and charm to the main living areas.The spacious living room flows seamlessly into an inviting family room, creating the perfect space for family gatherings and entertaining guests. Outside, you'll find an oversized yard, featuring an impressive 18x36 heated in-ground pool, separately fenced for peace of mind. The children's play area offers a safe haven for little ones to enjoy.Additional amenities include a detached pool/change shed and a fully insulated, heated garage/workshop that is perfect for hobbies or extra storage. Relax on the covered front and side porches or enjoy sunny afternoons on the spacious deck overlooking your private pool paradise.Centrally located in the heart of Stratford, this home offers easy access to everything you need, making it an ideal choice for families. Don't miss your chance to make this exceptional property your forever home! Schedule your private showing today and dive into your new lifestyle! (id:48850)
14 Paige Street
Kitchener, Ontario
** OPEN HOUSE: Sunday (January 12) 2:00-4:00 PM. ** Welcome to 14 Paige St, a Quality Custom-built 4 Bedroom home located in the Upscale community of Riverbank Estates, boasting a great Layout created for total functionality and entertainment. Main floor's Open concept design has plenty of desirable features: 9 Ft ceiling, a beautiful Gourmet maple Kitchen with granite countertops, Butler’s Pantry, Stainless appliances, inviting expansive Family room with fireplace, impressive formal Dining, Dinette, Hardwood & Ceramic flooring and an abundance of natural lighting. 2nd floor will surprise you with its 4 great size Bedrooms including a 5 pc Ensuite with Glass shower & Jacuzzi, Walk-in Closet and an additional full 4 pc bath. Various professional Upgrades completed over the past years and recently: Deck, Driveway, Painting, Fencing, Gates, Front Door & Steps, Landscaping, Closets by Design, Water Heater, etc. Walk out to a Fully fenced Private Pool-Size backyard and spend your Summers on newer party sized deck. Don’t forget the Huge Basement with high ceilings and its potential of adding 2 bedrooms that would make it an ideal In-Law setup – just waiting for your creative vision, enjoyment and utilization. Call today for an appointment and do not miss this out on this incredible home in a premium and friendly community ! (id:48850)
4 Laurel Boulevard
Collingwood, Ontario
Nestled in the prestigious Evergreen Estates on the cusp of Collingwood & Blue, this fully renovated 4-bed, 2.5-bath ranch bungalow is the epitome of luxury living. Situated on an expansive estate-sized lot, this home combines timeless elegance w/ modern amenities. Enjoy the convenience of being close to everything Blue Mountain & Collingwood have to offer, from vibrant downtown shops & gourmet dining to the best of hiking, biking, skiing & outdoor adventures. Every detail in this home has been meticulously updated, making it feel like a brand-new residence. The spacious, open-concept layout is perfect for both entertaining, everyday living & enjoying cozy family nights in front of the fireplace. Large windows flood the rooms w/ natural light, creating a warm & inviting atmosphere. Separate bonus 4 season sitting area boasts another gas fireplace & new barn door! The gourmet kitchen has been updated w/ stainless steel appliances, custom cabinetry, & a fabulously large island. Whether you’re a seasoned chef or just love to cook, this kitchen is sure to inspire your culinary creations. Retreat to the luxurious primary suite, offering a walk out to your deck, ample closet space & complete with a spa-like ensuite bath featuring a soaking tub, separate shower, & double vanity. The additional beds are generously sized, offering flexibility for family, guests, or a home office in the finished room above the garage. With a massive lot, the outdoor space is perfect for a variety of activities, the possibilities are endless. The beautifully landscaped yard provides a serene outdoor oasis, ideal for relaxation. This exceptional property truly offers a rare blend of privacy, luxury, & convenience. Vaulted ceilings, gorgeous trim, stunning new engineered hardwood floors throughout, brand new baths, new hvac, ICF foundation, the list goes on & on! Experience the best of Blue Mountain & Collingwood living in this stunning, like-new home. Your shore to slope dream home awaits! (id:48850)
66 Moon Bay Way
Unorganized District (Mills), Ontario
This stunning custom-built lakeside home, completed in 2023, offers the perfect blend of luxury, comfort, and tranquility. Situated on a peaceful 3.51-acre lot at the end of a private dead-end road, it overlooks the pristine waters of Bain Lake. With 213 feet of private shoreline, you'll enjoy breathtaking lake views and ultimate privacy. Spanning nearly 3,400 square feet, this 3-bedroom, 3-bathroom bungalow is designed for easy living and entertaining. The open-concept layout includes a spacious gourmet kitchen with a large island, granite countertops, under-cabinet lighting, and high-end appliances. A cozy wood-burning fireplace in the living room adds warmth and charm, creating a seamless flow into the dining area. The main-floor master suite is a private retreat, featuring an ensuite bath, walk-in closet, and access to a four-season lakeside sunroom with a hot tub for year-round relaxation. Step outside to the expansive wrap-around deck, where you'll enjoy stunning lakeside views. The low-maintenance Trex composite decking ensures long-lasting durability. Other features include a main-floor laundry room, side entrance mudroom, and a large walk-in closet for extra storage. The fully finished lower level offers a spacious recreation room, 3-piece bath, and a versatile 27'2"" x 23'8"" bonus room ideal for extra bedrooms with a walkout basement. This home comes with on-demand hot water, an HRV system, central air, security system and an automatic backup generator. Lakeside storage and docking provide convenience for water activities, while the low-maintenance exterior and ICF foundation ensure the home is built to last. For additional storage or workspace, the 40' x 36' detached garage/shop is perfect for all your toys, including a side-by-side, zero-turn lawn mower, truck, and kayaks all included in the sale. Located in an unorganized township, this property offers development freedom and affordable property taxes. Don't miss this once-in-a-lifetime opportunity! (id:48850)
18b - 85 Mullin Drive
Guelph, Ontario
Welcome to 85 Mullins Drive Unit 18B, a stunning newly built 2-bedroom, 2-bathroom stacked townhouse in Guelph's beautiful Lake Conservation Area. As you step inside, you'll be greeted by the bright, open-concept kitchen and dining room. The kitchen boasts ample storage, counter space, and sleek stainless steel appliances. A convenient 2-piece powder room completes the main floor. The spacious living room features sliding doors that lead out to your private deck, perfect for taking in the serene views. The lower level is home to two generous-sized bedrooms, including the master bedroom with a large closet and direct walk-out to the backyard. A 4-piece bathroom, large cold room, additional storage, and laundry closet complete this level. Nature lovers will adore the peaceful surroundings and easy access to the Northview Trail, Guelph Lake Sports Fields, and a larger trail system. This family-friendly neighbourhood is close to schools, bus routes, and many amenities. Schedule a safe and private viewing today and make this incredible property your dream home! (id:48850)
12 College Street
Stratford, Ontario
Finding the perfect larger starter family home at the right price can be a challenge. That's why we're thrilled to present our newest listing at 12 College Street, located in the heart of Stratford, where convenience meets charm. With over 1,500 sq. ft. of living space, this home offers everything your growing family needs. Step through the front door, and you'll immediately feel the abundance of space. The open-concept main floor is designed for connection and functionality, featuring a spacious kitchen with a breakfast bar, perfect for preparing meals while enjoying conversations. The dining area and living room provide ample room for family gatherings and cozy nights in, with a slider leading to a back deck—a haven for summer BBQs and get-togethers. The main floor is rounded out with a convenient two-piece bath. Upstairs, the primary bedroom is a retreat of its own, boasting space for a king-sized bed, a cozy office nook or makeup station, his-and-hers closets, and private access to the four-piece cheater ensuite. Two additional generously sized bedrooms and a second-floor laundry make daily living effortless. The lower level is brimming with potential, thanks to its natural light and flexible layout. Whether you need a home office, playroom, or entertainment zone, this space adapts to your family’s lifestyle. The large backyard is a dream for kids, pets, or hosting lively gatherings, offering room for fun and relaxation alike. Situated close to all essential amenities, this property is the perfect blend of space, value, and location. Don’t miss the opportunity to call it yours. (id:48850)
235 Saginaw Parkway Unit# 38
Cambridge, Ontario
EXCEPTIONAL SAVINGS with LOW CONDO FEES read on for more: Imagine coming home to a beautifully maintained townhouse that feels like it was made just for you. Perfectly situated just 5 minutes from the 401, with schools, parks, and shopping only steps away, this home blends modern convenience with everyday comfort. Picture yourself in the bright, open living area, where cherished moments with family and friends come to life. The kitchen and dining space invite you to host dinners filled with laughter, while your private balcony offers a tranquil escape, overlooking peaceful greenery with no rear neighbours—a perfect spot for morning coffee or quiet reflection. Upstairs, the expansive primary bedroom provides a sanctuary at the end of a long day, joined by two additional bedrooms ready to grow with your family. The finished basement offers endless possibilities—a cozy den with French doors leads to a second patio, ideal for summer evenings, while additional space awaits your personal touch as a playroom, home gym, or lounge area. With visitor parking conveniently located throughout the complex, hosting loved ones has never been easier. This is more than a home; it’s where your memories will be made. Schedule your visit today and take the first step toward the life you’ve been dreaming of! **Potential buyers can take advantage of exceptionally low condo fees of $350/month for the entire year of 2025! Homeowners have taken the liberty of prepaying a portion of the condo fees in 2025 to pass the savings on to you!!!** (Subject to any future changes or adjustments) (id:48850)
1 - 96 Woodlawn Road E
Guelph, Ontario
Few and Far Between! Tucked away in the exclusive community of River Ridge, this 1273 sq ft end unit bungalow with walkout basement is a most desired and rarely acquired offering. The location is perfect for those who love being surrounded by nature trails, mature landscape and just steps to Riverside Park, shopping and transit With just over 1225 square feet on the main level, the rooms are spacious and bright offering 2 bedrooms, 2 full baths, eat in kitchen, main floor laundry, an open concept living/ dining, area warmed by a gas fireplace and enjoys a wrap around upper private deck retreat. The basement offers a whole extra finished level comprising a 3rd bedroom, a 2pc bath, recreation room, storage and utility room and a walkout to a private patio. As a resident of River Ridge, you will have access to the inground, swimming, pool, and tennis courts as well. It's time for a new family to experience living in this exclusive community. Don't hesitate, they don't come off too often. (id:48850)
101 Golden Eagle Road Unit# 606
Waterloo, Ontario
1 BED WITH PARKING AND LOCKER in desirable new building in North Waterloo. The Jake is a high end low rise building located just off Northfield with great amenities including fitness studio and lounge. This unit is located on the top floor providing unobstructed residential views and you have the bonus of having no one above you. This unit is nicely updated with full sized Stainless Steel Appliances, quartz counter tops, dual coloured cabinetry, in-suite laundry and cozy carpeting in the bedroom. The open concept kitchen living room area provides room for desk/table as you need and is open to a good sized balcony. Located in a great neighbourhood you are just a short walk to Starbucks or Tim Horton's, grocery, dining options, banks and more. With easy access to transit including the LRT and bus stops, you can effortlessly explore the City or commute to work. Tenants are responsible for hydro, water, water heater rental, internet. This unit comes with one outdoor parking spot. Move in date can be flexible - come see how living at the Jake could be right for you! (id:48850)
7 Fox Run Drive
Puslinch, Ontario
One of a kind. We are absolutely thrilled to introduce you to 7 Fox Run Dr. This is a fabulous estate residence, nestled on a scenic acre backing tall old trees in Fox Run Estates, an exclusive estate subdivision set amid many fine homes. It is hard to believe that you are situated in such a quiet neighbourhood while being so close to major transportation arteries including the 401 and so many sought after amenities. This sprawling 3400 square-foot bungalow is a perfect retreat from the pace of the city. Tucked away from view behind a fabulous mature landscape where you can privately enjoy flora and fauna, ultimate privacy and a true sense of serenity. Now just wait until you head inside! The current owners have done the most magnificent job of renovating this custom home. They have opened up walls with the use of beautiful timber beams and posts to create a fabulous family space. Enjoy handsome hickory flooring throughout most of the main level. A floor to ceiling stone fireplace is a focal point for the great room and kitchen. And just wait until you see this kitchen…… what a magnificent space masterfully designed for function and aesthetic appeal. From the high end stainless steel appliances, including double ovens, a slow cooking warming drawer, an oversized breakfast island, Cambria quartz countertops, and even a built in walnut chopping block to loads of cabinet space, you just can’t help but love this kitchen. A fabulous screened in balcony with vented barbecue is a perfect place to enjoy all four seasons. There are five bedrooms, five baths, a full walkout basement comprised of a recreation room, games room, gym, an in-law suite with separate entrance. There is an attached three car garage plus a bonus detached three-car garage!… Hello car enthusiasts! And so much more… (see our Noteworthy Mentionables). You just can’t go wrong at this exclusive address. Be sure to book your appointment today! **** EXTRAS **** Ac was replaced in 2019, the furnace is 9 years old as are the shingles (id:48850)
841 Westminster Drive S
Cambridge, Ontario
These HIGHLY MOTIVATED SELLERS are accepting OFFERS ANYTIME on this move-in-ready home, available for a QUICKER CLOSING —just in time for Family Day! This beautiful 1100 sqft bungalow, located in a family-friendly community, offers 5 bedrooms and 2 full bathrooms. A separate entrance provides the opportunity for an in-law suite, adding versatility. The property includes a workshop for extra storage or customizable to your needs. The spacious side yard offers green space for outdoor enjoyment, while the double-wide driveway accommodates parking for up to 4 vehicles. Recent upgrades include a newer bay window and pot lights in the living room, as well as a newer installed 3-piece bathroom in the basement. A stand-up freezer in the basement is also included. Don’t miss this opportunity—call today for more details and to book your showing before it’s gone! (id:48850)
191 Belleview Avenue
Kitchener, Ontario
This property is on fire with potential! While the home has certainly felt the heat from a previous blaze, its now ready for a fresh start and offers a perfect chance to rekindle its future. While this home may be a tear-down, don't let that extinguish your excitement! With R2 zoning and the 69' x 132' lot, the possibilities are endless. Whether you're planning to create a smokin' hot multifamily development or envisioning a red-hot single-family dream, this generous lot provides all the space you need to ignite your vision and capitalize on the sizzling market. So bring your ideas and a little heat-resistant creativity, becuase this deal is too-hot-to-handle! *DISCLAIMER – This description was written with all necessary approvals and permissions. It truly was a very unfortunate situation and we try our best to view these past events with a positive perspective.* (id:48850)
191 Belleview Avenue
Kitchener, Ontario
This property is on fire with potential! While the home has certainly felt the heat from a previous blaze, its now ready for a fresh start and offers a perfect chance to rekindle its future. While this home may be a tear-down, don't let that extinguish your excitement! With R2 zoning and the 69' x 132' lot, the possibilities are endless. Whether you're planning to create a smokin' hot multifamily development or envisioning a red-hot single-family dream, this generous lot provides all the space you need to ignite your vision and capitalize on the sizzling market. So bring your ideas and a little heat-resistant creativity, becuase this deal is too-hot-to-handle! *DISCLAIMER – This description was written with all necessary approvals and permissions. It truly was a very unfortunate situation and we try our best to view these past events with a positive perspective.* (id:48850)
859 The Queensway Unit# 209
Toronto, Ontario
Situated in the lively Stonegate-Queensway neighborhood of Etobicoke, this charming property offers the best of both worlds—an urban vibe with the tranquility of suburban living. Just a short walk from a variety of amenities, including the QEW, TTC, shopping centers, movie theatres, parks, and an array of restaurants, it’s perfectly positioned for convenience and leisure. The home is only minutes away from Humber College’s Lakeshore Campus, Highway 427, Mimico GO Station, and Sherway Gardens Shopping Centre, ensuring seamless access to major transportation routes. The outdoor space is a true sanctuary, featuring a beautifully landscaped garden, a cozy lounge area, and an outdoor games room with lawn bowling lanes, offering a peaceful retreat right at your doorstep. Inside, the home is well-designed with a spacious living room, perfect for relaxation and entertaining, while the adjoining dining room provides an inviting space for family meals. The kitchen offers ample room for cooking and casual dining. A versatile den adds additional space that can easily be transformed into a home office or reading nook. The main bedroom is generously sized, offering comfort and a peaceful retreat, while the two 3-piece bathrooms ensure convenience for residents and guests alike. This is an ideal home for those seeking a balance of modern amenities and a peaceful, well-connected neighborhood in one of Etobicoke’s most sought-after areas. (id:48850)
5335 Cosentino Gardens
Mississauga, Ontario
Welcome to 5335 Cosentino Gardens, a beautifully designed 4-bedroom CUSTOM home. Step into the grand two-storey foyer that sets the tone for elegance throughout the home. The main floor offers a spacious layout with distinct living spaces: a formal dining room, a cozy family room, and a living room with a gas fireplace that opens into the breakfast area and kitchen. The kitchen features custom wood cabinetry an island with ample storage including deep pot drawers, and a walkout to your private deck, perfect for entertaining. Convenience is key with a double car garage that leads into a practical laundry/mudroom, perfect for busy family life. Upstairs, the airy and bright hallway opens to the stunning foyer below. With 3 generously sized bedrooms, a 4 pc bath and plus an expansive primary suite that boasts a walk-in closet, a spa-like ensuite with a Jacuzzi tub, double sinks, and an enclosed walk-in shower. The fully finished basement offers endless possibilities, from creating additional bedrooms to setting up a home theatre or gym. With a roughed-in bathroom and a cold cellar with built-in shelving, this space is ready for your personal touch. (id:48850)
6523 Wellington Rd 7 Road
Elora, Ontario
The Quarry Suite is only one of two units built with this fabulous 1,358 sf north & east facing water view of the Elora Gorge with a 344 sf terrace. This is a unique, elegant 2-bedroom, 2-bath, end of the hall, corner suite. This magnificent development adds to the already well-known reputation of this extremely desirable Ontario village. Voted by the prestigious magazine, Travel + Leisure as one of the best small towns in Canada. This unit can offer a luxurious lifestyle living opportunity with an outstanding rental income option. Building amenities include fitness gym, common room, professional centre, dog grooming area, garden terrace, exterior gardens, lookout & terrace, fitness terrace, coffee station. Use of some related amenities provided at the Elora Mill Hotel & Spa. Steps to Canada's #1 spa/wellness destination & the award-winning Elora Mill. The village offers historical 19th-century buildings, that's been kept alive by a vibrant community of artists, chefs, and entrepreneurs, guaranteeing the future of this envied Ontario community. This may be one of the best condominium opportunities presently being offered in Ontario. (id:48850)
116 Elora Street S
Minto, Ontario
Discover this business potential in this prime commercial lease opportunity in Harriston! Zoned C1, on the Main Street with with high exposure and parking. This commercial property presents a unique chance for businesses seeking an opportunity for retail, office or small business. Your business's next chapter begins here! Bright and clean space has large windows and consists of approximately 550 square feet with a large main room that can be separated into two, 2 and 1 bathroom. Available space for signage and branding. Ample parking for employees and customers. Dont miss this perfect opportunity! (id:48850)

