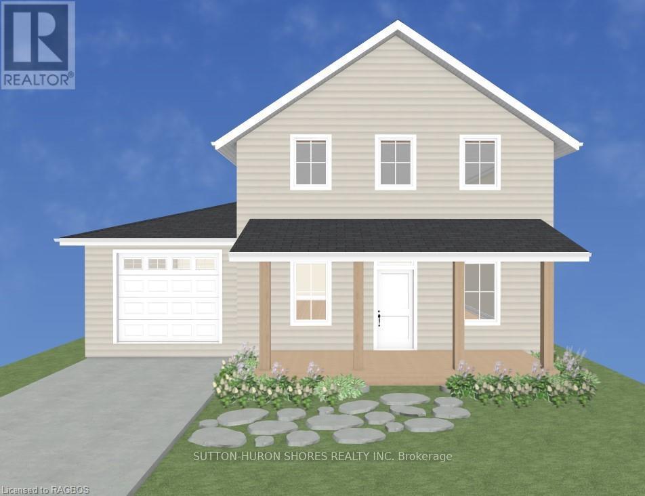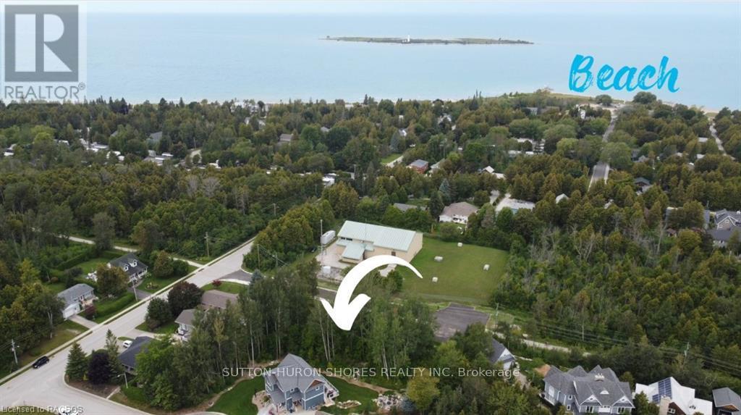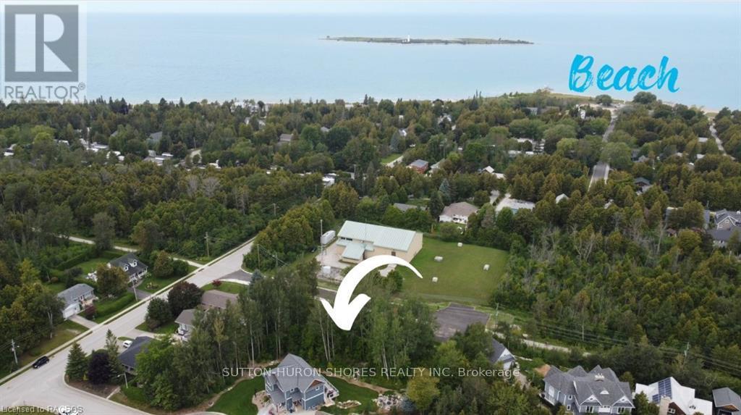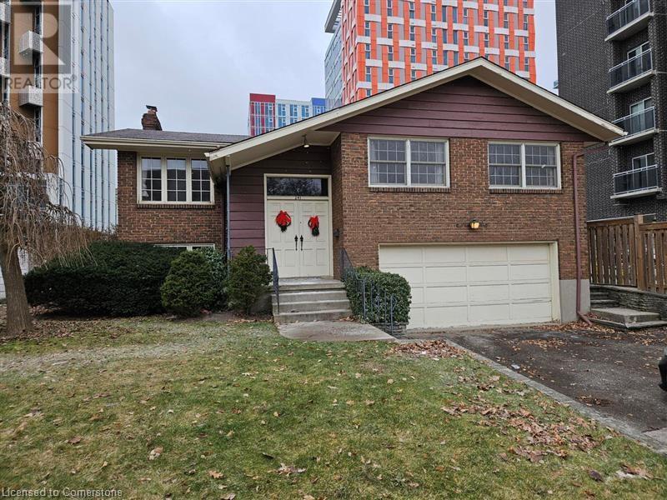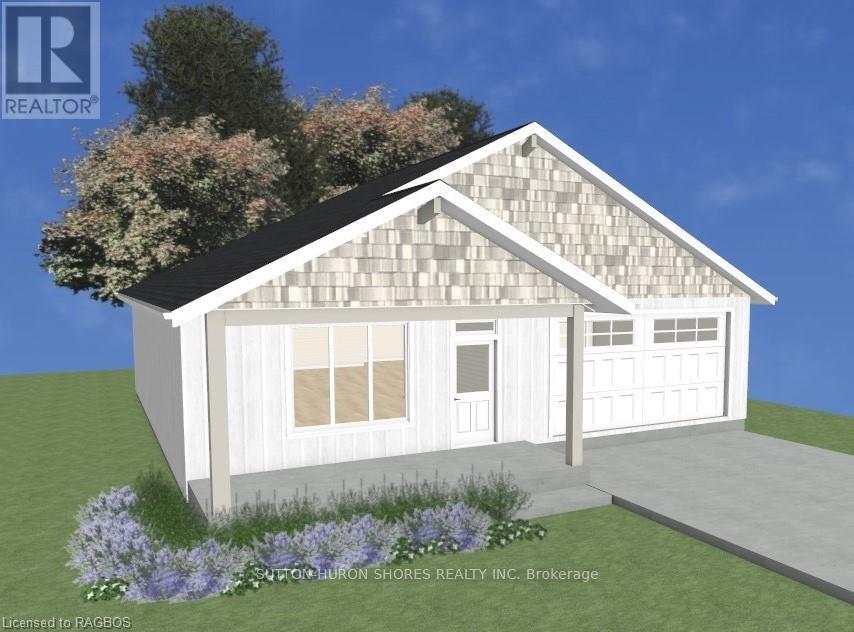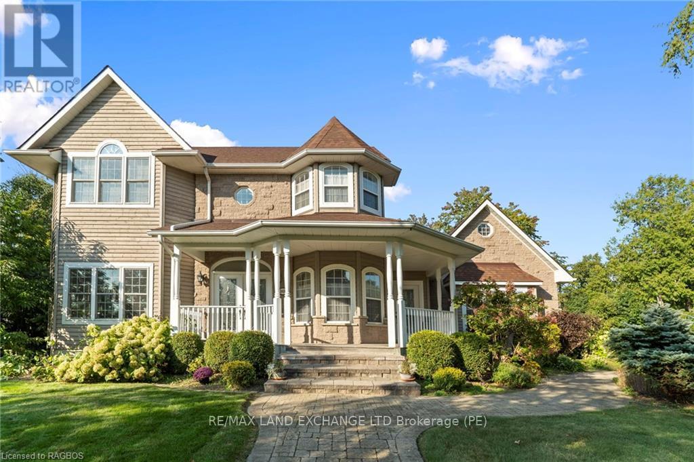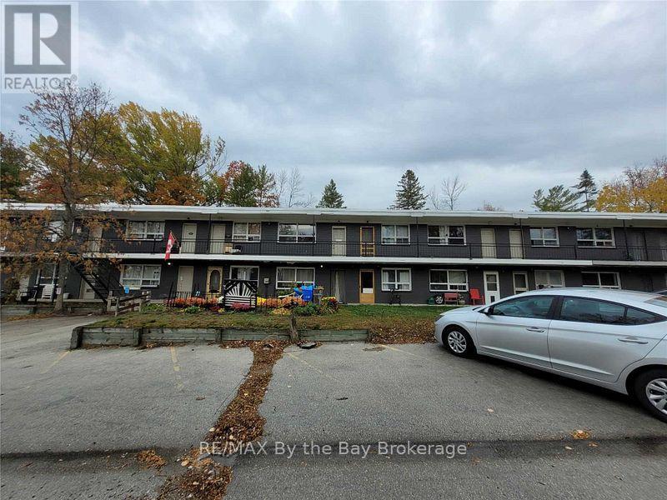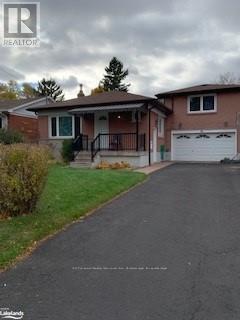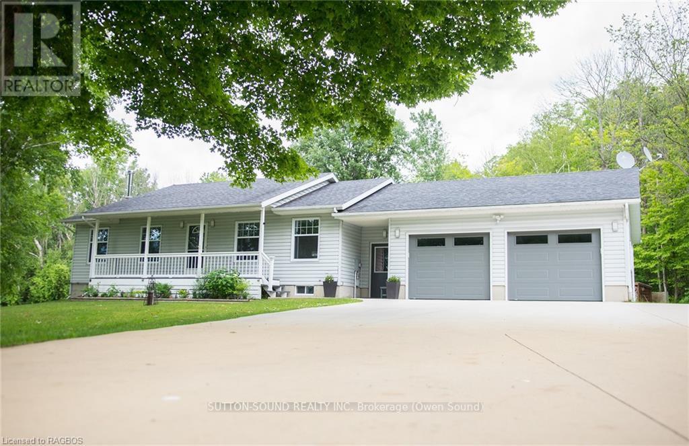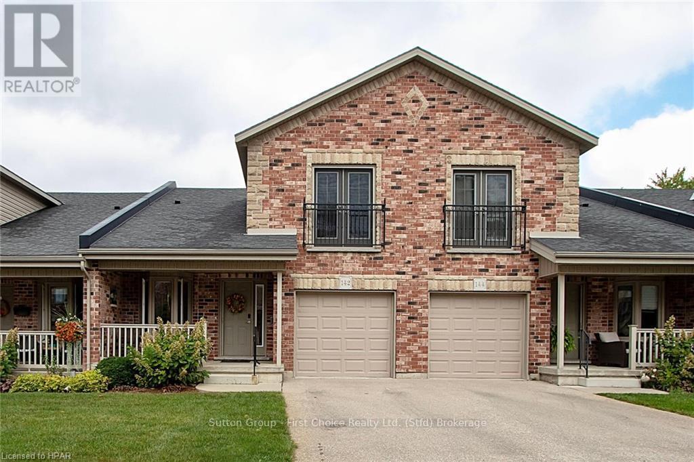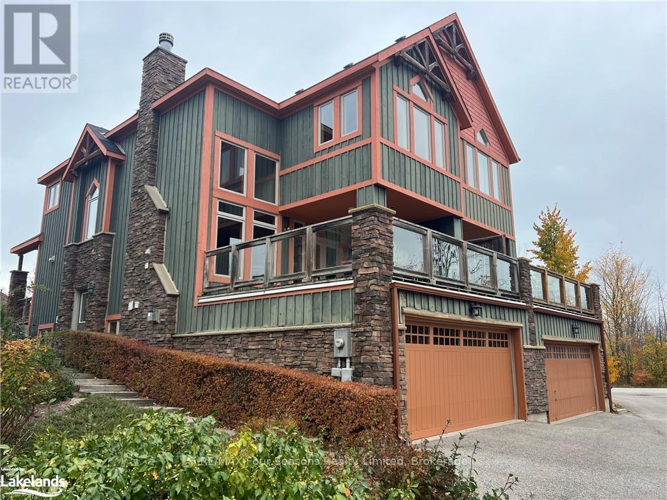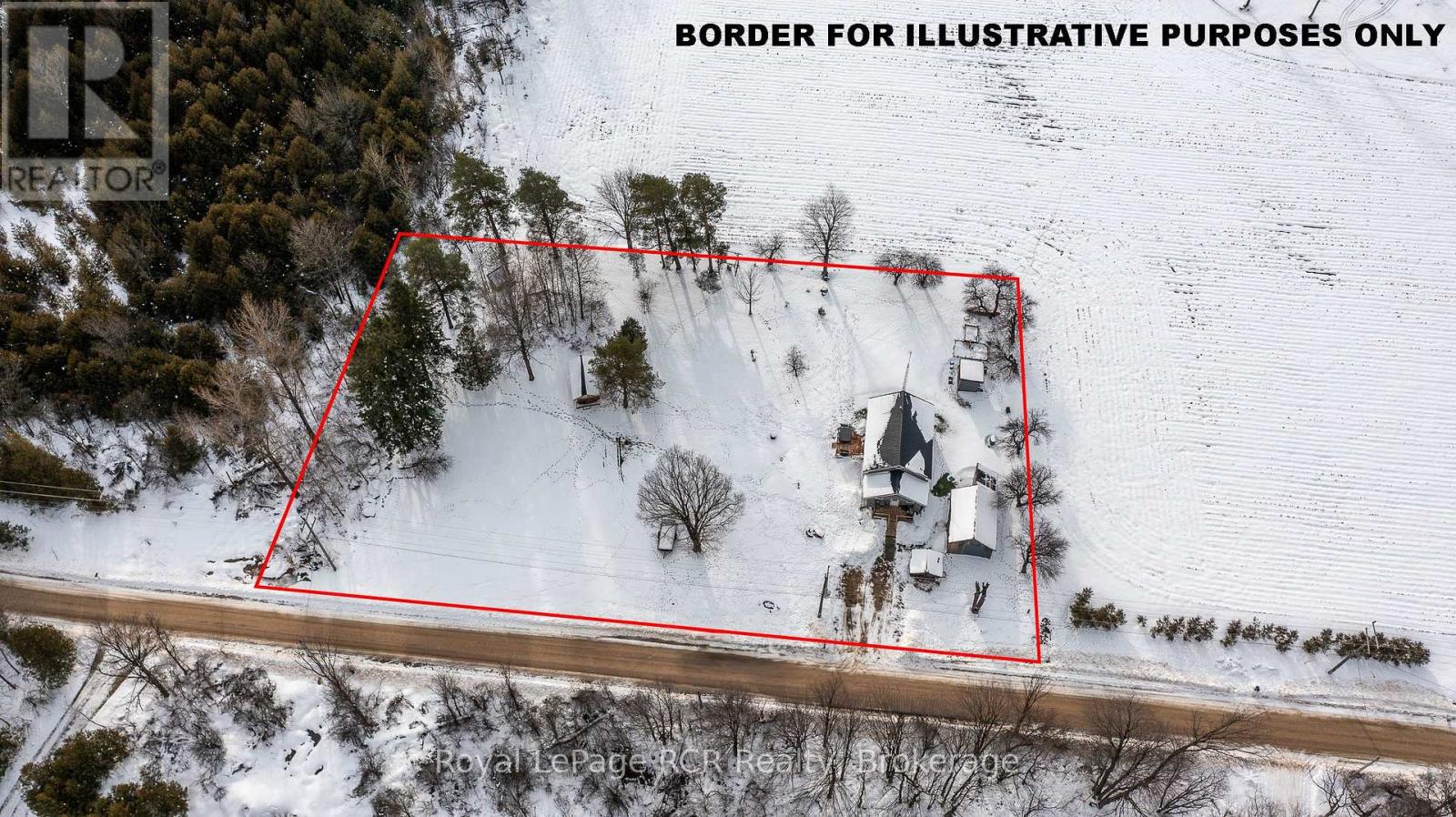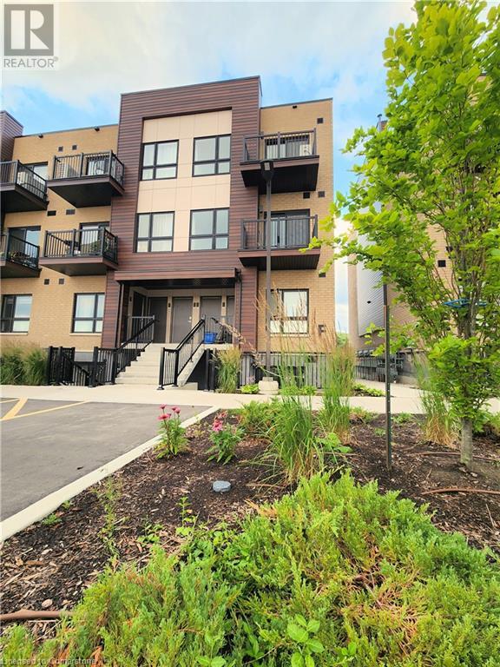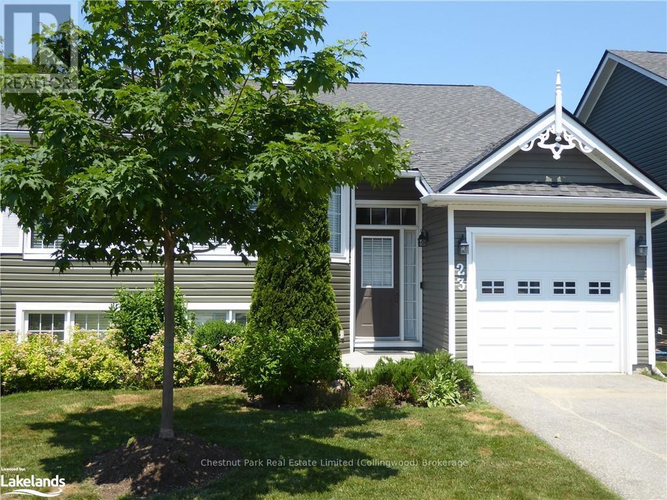282 Grosvenor Street S
Saugeen Shores, Ontario
Discover the perfect custom two storey just three blocks away from the beach in Southampton, ON! This net zero certified home offers a main floor bedroom or office, spacious mudroom, a powder room, as well as an amazing great room complete with gas fireplace. Upstairs you have the primary suite/en suite, two more bedrooms, full bathroom and conveniently located laundry room! You have the option to finish the basement (extra cost) if more space is needed. The home features a charming covered front porch and is located on a quiet cul-de-sac. The lot is uniquely situated across from a quiet and private water treatment plant, ensuring no neighbors across the road. Trees and a trail will be added in front for a pleasant view. Dennison Homes Inc., a reputable local custom builder, is ready to start in Fall 2024, with a potential Spring 2025 occupancy if you hurry! With their own Interior Design Team, skilled Carpenters, and a Custom Cabinet Shop (Bruce County Custom Cabinets), Dennison Homes Inc. can make all your dreams come true! Don't miss out on this opportunity to build your dream home in a fantastic location! Windows are white both sides no grills, can pick a colour for front door. (id:48850)
282 Grosvenor Street S
Saugeen Shores, Ontario
The perfect building lot has been cleared and is right in the heart of beautiful Southampton, 3 blocks from the beach! There are three lots, side by side, in this cul-de-sac with a nature trail at the end of the hammerhead turn around. The lot is approx. 50'x100' so you can build any custom, dream home with up to a 2250 sq. ft. foot print (you could double this space with a two storey plan). Gas and Hydro services are at the lot line and Water/Sewer are both municipal. New lot Owner(s) could have a building permit as soon as a few weeks if all goes well. The lot is across from the water treatment plant which is quiet and private with having no neighbors across the road. Trees will be added along with a trail in front so the view will be pleasant. Dennison Homes Inc. would be a great choice for a Local Custom Builder! They could start asap (with Spring 2025 occupancy if you hurry!) and have their own Interior Design Team, amazing Carpenters and a Custom Cabinet Shop to be able to make all of your dreams come true! (id:48850)
286 Grosvenor Street S
Saugeen Shores, Ontario
The perfect building lot has been cleared and is right in the heart of beautiful Southampton, 3 blocks from the beach! There are three lots, side by side, in this cul-de-sac with a nature trail at the end of the hammerhead turn around. The lot is approx. 50'x100' so you can build any custom, dream home with up to a 2250 sq. ft. foot print (you could double this space with a two storey plan). Gas and Hydro services are at the lot line and Water/Sewer are both municipal. New lot Owner(s) could have a building permit as soon as a few weeks if all goes well. The lot is across from the water treatment plant which is quiet and private with having no neighbors across the road. Trees will be added along with a trail in front so the view will be pleasant. Dennison Homes Inc. would be a great choice for a Local Custom Builder! They could start asap (with Spring 2025 occupancy if you hurry!) and have their own Interior Design Team, amazing Carpenters and a Custom Cabinet Shop to be able to make all of your dreams come true! (id:48850)
241 Hemlock Street
Waterloo, Ontario
Welcome to 241 Hemlock Street, a prime rental opportunity in the heart of Waterloo, just steps from both Wilfrid Laurier University and the University of Waterloo. This fully detached, 4-bedroom, 2-bathroom home offers an exceptional combination of comfort, location, and practicality, making it an ideal choice for students and professionals alike. The home features a bright, functional layout with a full kitchen, perfect for preparing meals and hosting gatherings. Washer and Dryer are also included on the main level. The spacious home includes a private ensuite in the primary bedroom, and another in the basement, while the fully finished basement provides additional living or working space. With four parking spots, including a 2 car garage, convenience is guaranteed a rare feature in this sought-after area. Situated in a vibrant and connected neighborhood, this property is ready for immediate occupancy and offers easy access to schools, shopping, dining, and public transit. Whether you're a student looking for proximity to campus or a professional seeking a comfortable and convenient place to call home, 241 Hemlock Street is the perfect choice. (id:48850)
104 Ridgeview Drive
Blue Mountains, Ontario
Blue Mountains Ski Chalet, perfect for every day living, cottage or chalet. Enjoy all 4 seasons. Meticulously maintained. you'll enjoy this cozy 3 bedroom bungalow w/ wood fireplace, updated kitchen, metal roof, newer windows, large deck w/ great views & front row seat to the changing seasons. grab your ski's for a short walk to the mountain. Attention Builders & investors.....lots of possibilities with this property. 2 road accesses. Excellent location only mins to area Ski hills, clubs & Blue Mountains Village, snowboarding, cross country skiing, snowshoeing, walking & biking & ATV trails, many Georgian Bay Beaches, sailing, kayaking, marinas, shopping, entertainment, golfing, area winery's & brewery's only mins to Collingwood, Thornbury & Craigleith. A must to see! (id:48850)
33 Madwayosh Street
Saugeen Shores, Ontario
Have you been considering building your dream home. Yet are overwhelmed by the choice & costs to build custom. Then this could be the perfect home for you! Custom build, thoughtfully designed with an abundance of upgrade to enjoy. Plus you can hear the waves of Lake Huron on your front porch! These are some of my favourite custom features; soaring 15’ cathedral ceiling, durable engineered hardwood flooring, a layout perfect for hosting guests that also offers plenty of storage space. The kitchen features a spacious island, a professional-grade gas stove, a hidden coffee bar, secret pantry, custom lighting and more. You'll adore the sophisticated yet comfortable touches in the primary bedroom like the coffered shiplap ceiling, a spa-like ensuite with heated floors, and a large walk-in closet with built-in cupboards. The home provides 4 bedrooms 2.5 bathrooms and 2,684 square feet of beautifully finished living space. Convenience of a main floor laundry room with sink. Separate entrance to lower level from garage. Heated floors in lower level. Moreover, the location of this home is another standout feature. Positioned on a dead-end street. This property offers a treed and fully fenced yard. A short stroll leads you to Southamptons lighthouse pier to enjoy spectacular sunsets. (id:48850)
286 Grosvenor Street S
Saugeen Shores, Ontario
Discover the perfect custom bungalow just three blocks away from the beach in Southampton, ON! This net zero certified home offers two spacious bedrooms with main bath and an en suite as well as an open concept living/kitchen/dining room with stunning vaulted ceilings! You have the option to finish the basement (extra cost) if more space is needed. The home features a charming covered front porch and is located on a quiet cul-de-sac. \r\nThe lot is uniquely situated across from a quiet and private water treatment plant, ensuring no neighbors across the road. Trees and a trail will be added in front for a pleasant view. Dennison Homes Inc., a reputable local custom builder, is ready to start in Fall 2024, with a potential Spring 2025 occupancy if you hurry! With their own Interior Design Team, skilled Carpenters, and a Custom Cabinet Shop (Bruce County Custom Cabinets), Dennison Homes Inc. can make all your dreams come true!\r\n\r\nDon't miss out on this opportunity to build your dream home in a fantastic location!\r\nWindows are white both sides no grills, can pick a colour for front door. (id:48850)
151 Countess Street N
West Grey, Ontario
All brick 2 bedroom home in Durham with hardwood floors, natural gas furnace (2018), updated bathroom and full basement. Nice fireplace surround in living room as a decorative feature, original ""milk door"" and interesting features of this era. Detached 10x18 garage suitable for smaller vehicle or great storage. Lot is 160' deep with good privacy. Nice location within walking distance to all amenities. An affordable opportunity. (id:48850)
126 Robert Simone Way
Ayr, Ontario
Be prepared - you will want this to be your next home! A perfect home for the growing and / or multi-generational family. Original owners thought of everything when they customized this home. The main floor 9ft coffered ceiling and large windows allow for an abundance of natural light. A spacious and inviting foyer leads you through to the heart of the home where you will have access to the main floor family/living room, kitchen and dining area creating a great entertaining atmosphere for those family dinners. The gourmet kitchen with pantry and breakfast island make preparing meals a breeze. Conveniences are key in this home with a main floor powder room, laundry room and office space. Garden doors lead you to an exposed aggregate patio and a resort-sizes private fully fenced 1/3-acre yard, room to host pool parties in your inground salt water pool, BBQ gatherings and outdoor activities. Keep the lawn looking amazing with the irrigation system. The second storey offers another family room/flex space that can be whatever you need it to be with a reinforced and insulated floor. 4 bedrooms on this level are spacious, have great sized windows and closet organizers. The exceptionally large primary suite allows you to escape the busy days and relax in your spa like ensuite. We can’t forget about the finished basement; a full bathroom, wet bar, another recreation/tv room, spacious utility room with access to cold storage and an opportunity to add a bedroom if needed. Walking distance to downtown, library, sports fields, pickle ball courts, restaurants, coffee shop, numerous conveniences, schools and short distance to the Nith River for the water sport enthusiast. Short drive to the 401 and 403, Kitchener, Paris and Cambridge. Don’t miss this opportunity - you will love this luxury home and great family friendly community! (id:48850)
169 Trillium Drive
Saugeen Shores, Ontario
Beautiful custom-built home situated on a generous private lot in one of Saugeen Shores most sought-after neighbourhoods. Welcome to 169 Trillium Drive, an elegant two story home with 4+1 spacious bedrooms, including a primary suite with walk-in closet and luxurious 5pc. ensuite, and 4 baths (ensuite included). This sprawling home offers more than 3900 square feet of living space including the finished basement which has the 5th bedroom and a full 3pc bathroom and a rec room. The very large storage area/utility room has a walkup to the triple car garage. There is also a bonus area over the garage that has additional office or family room space and additional sleeping area for guests or extended family. On the main level, enjoy a gourmet kitchen with separate formal dining room with access to the newer sunroom (21' x 11'), a formal sitting room, large living room, and a main level bedroom (which would also make a great office or den). There are two walkouts leading to a private pool area with updated decking and fencing. The attached triple car garage provides tons of extra storage space and stairs to the basement along with a triple wide driveway with parking for 6 vehicles. All of the baths have heated floors for your comfort. This home truly must be seen to be appreciated! (id:48850)
0 Chrysler Road
Bracebridge, Ontario
Nestled amidst the tranquil beauty of the Village of Vankoughnet, this 2.7-acre lot presents an unparalleled opportunity for those seeking natural serenity. Boasting an impressive 615 feet of frontage, a beautiful spot upon which you can craft your dream home. Situated within walking distance from the picturesque Peterson Falls, you'll find yourself surrounded by the soothing sounds of rushing water and the lush greenery of the Muskoka region. This Bracebridge property is located approx. within a two-hour drive from Toronto, making it an ideal escape for weekend getaways or a full-time residence for those seeking a quieter, more natural lifestyle. This building lot eagerly awaits its new owner, a blank canvas upon which to build your piece of paradise. (id:48850)
B10 - 280 River Road E
Wasaga Beach, Ontario
Annual Rental Inclusive Of Heat, Hydro And Water. Large Bachelor Unit With Partial Wall For Separation. This Unit Has Newer Kitchen Cupboards With Cooktop, And New Flooring. This Complex Is Located On The Nottawasaga River Walking Distance To Beach 1. Clean Beachfront With Plenty Of Outdoor Space To Enjoy The Sunsets Or Fishing. It Is Also Within Walking Distance Of Stores, Restaurants And Other Amenities. (id:48850)
96 Kitchener Road
Toronto, Ontario
This is what you have been waiting for! Fabulous house and location close to TTC, GO, shopping, places of worship, Hwy 401, U of T, parks all on a quiet, family friendly, safe street. Main floor freshly painted, new doors and door handles installed.\r\nBrand new central vac. Driveway resealed. Property approved for 1290 sq foot Garden Suite in backyard.\r\nRental potential. Two entrances to basement apartment.\r\nPlease allow 24 hours for showings. Thanks! (id:48850)
14 Lonsdale Drive
Guelph, Ontario
Fantastic All Inclusive rental opportunity! This main and second-floor lease is located in a highly sought-after neighborhood, surrounded by mature trees. The home is carpet-free, featuring a bright living room with a large sun-filled window overlooking the front yard. The crisp white kitchen includes a convenient laundry closet. Upstairs, youll find three generously sized bedrooms and a full bathroom. The tenant will have access to two driveway parking spots. Close to schools and parks. **** EXTRAS **** All Inclusive Lease! No backyard or basement access. Lawn and garden looked after by landlord. (id:48850)
31 Glass Street
Bluewater, Ontario
CHARMER NEAR THE BEACH!! Come explore this delightful 4-bedroom cottage located on the west end of Glass Street, near Tuyll Street, and only a short walk to the beach! With over 10 years of thoughtful upgrades, this 4-season gem offers an open-concept design, showcasing stunning pine floors throughout. The crisp white kitchen features sleek quartz countertops & lovely waterfall feature, stainless steel appliances, and a cozy breakfast nook. Relax in the inviting living room with a gas fireplace, or unwind in the separate family room at the back of the house. A spacious dining area with built-in bench seating flows into triple-terrace doors leading to a large deck and a private, serene backyard. The primary bedroom boasts its own 3-piece ensuite, while three additional bedrooms comfortably accommodate family and guests. With over 1,800 square feet of living area which includes a 4-piece bathroom, laundry room, and ample storage, this home has it all. The newer board-and-batten exterior, complete with a covered porch, adds to its charm. The cement driveway and extra gravel parking area on the west side provide plenty of space for your boat, toys and guests. Step into the tranquil backyard, where mature trees, a firepit, and a charming bunkie/playhouse create a peaceful retreat. Just a stone's throw from the beach access at Glass Street, and within walking distance to the charming shops and restaurants of ""Main Street,"" this location offers something for everyone in the family. Plus, a playground and splashpad are just minutes away! Whether youre seeking a cozy cottage getaway or a full-time home, one visit to this beautiful property, and youll fall in love! (id:48850)
109 Shepard Lake Road
Georgian Bluffs, Ontario
Meticulous, move-in ready 3 bedroom bungalow on a private 2+ acre lot centrally located between Hepworth and Wiarton, and only a short drive to Sauble Beach! Over 1800 sq ft of tastefully decorated living space offering 2 baths, an open concept layout, a partially finished basement, ensuite privileges, and even garden doors off the primary bedroom to the back deck. The deck is easy maintenance made with composite decking, and offers a hot tub overlooking the private back yard and even outdoor speakers! Attached two car garage, gas heating and central air. Plus, a concrete driveway offers ample parking. The school and golf course are nearby. The perfect opportunity to live in the country with town amenities just minutes away! **** EXTRAS **** Hot Tub in \"as is\" condition,, Gazebo, Mirror in primary bedroom, 3 t,v, brackets, white shelves in family room (id:48850)
142 - 50 Galt Road
Stratford, Ontario
Welcome to your 3 bedroom, 3 bath townhome in the sought-after private community of The West Village! This beautifully maintained residence features spacious bedrooms, a lovely loft area that is perfect for additonal living space, hobby area or office space. The open-concept living area is perfect for entertaining between the kitchen, dining and living room. \r\n\r\nAs an added bonus this unit features an inviting finished walk-out lower level, a versatile space with an added bedroom and rec room is great for hosting while not taking away from the ample storage space you will find. \r\n\r\nWith pride of ownership throughout and meticulous attention to detail, this home is truly move-in ready. Enjoy the serene atmosphere of the community, complete with parks and walking trails. Don’t miss your chance to make this exceptional townhome your own! (id:48850)
57 - 204 Blueski George Crescent
Blue Mountains, Ontario
Nestled in desirable Sierra Woodlands, this beautiful semi-detached chalet offers a unique blend of rustic charm and modern comfort. Featuring 4 spacious bedrooms, including a primary and another bedroom with ensuites, this home is perfect for family living or hosting guests. The heart of the chalet is the impressive Great Room, showcasing stunning post and beam details, vaulted ceilings, hardwood floors and a cozy fireplaceperfect for winter evenings. The open-concept design flows seamlessly onto two expansive decks, ideal for summer entertaining or enjoying a quiet morning coffee surrounded by nature. The lower level has a family room with a gas fireplace, enhancing the warm and inviting atmosphere. Additional features include a 2-car garage with inside entry and access to a seasonal pool, perfect for enjoying the warmer months. Located just a stone's throw from Craigleith and Alpine ski clubs, and a short distance to Northwinds Beach, this chalet offers year-round outdoor activities and stunning natural surroundings. This is the perfect retreat for anyone seeking a blend of adventure and relaxation. Don't miss the opportunity to own this unique Sierra Woodlands gem! (POTL - monthly fee $360 incl. seasonal pool, landscaping, snow removal.) (id:48850)
263 Atkinson Street
Clearview, Ontario
Welcome to this lovely modern townhouse built in 2020. Open concept kitchen, dining nook and living room with powder room on the main floor. Upstairs offers 3 bedrooms with the primary bedroom having a 3 pc. en suite. There is also a 4 pc. bath on the second floor. The basement is unfinished but does have a rough in for a bath. The home has 200 amp electrical service. (id:48850)
592 Fairview Street
New Hamburg, Ontario
Prepare to fall in love with this lovely family home with close to 4000 sq. ft. of finished living space conveniently located in close proximity of New Hamburg's downtown core, parks, schools, fairgrounds and located within 15-20 min of KW, Stratford and the 401 with easy access to the 7/8 highway. This home was custom constructed by Schiedel Construction and pride of ownership is evident throughout the home and just over ½ acres grounds. This home has been lovingly cared for and has been beautifully maintained since it was constructed. It is a definitely a home that must be seen in person to be appreciated as there is a generous amount of living space being offered. It can be an amazing family home or great for those looking for one level living as there is a main level primary bedroom suite and it is also laid out well for multigenerational living needs with a finished 2nd level and a fully finished walk out basement with a wet bar/kitchenette, 1-2 bedrooms, full bathroom and rec/living space. A spacious foyer upon entering at the front of the home leads to an inviting living room space with vaulted ceilings. This leads to a rear open concept kitchen, dinette and additional family room space/sitting room with gas fireplace and loads of natural light. If you love to entertain then there is also a formal dining room with access to a huge deck at the back with pergola and electric awning overlooking the private but expansive rear yard with privacy and beautifully landscaped beds throughout. The kitchen has many updates including beautiful cabinetry and custom island updates, tile backsplash and laminate plank floors and newer appliances. There is main floor laundry, main floor primary bedroom suite with luxury 5pc bath, walk in closet, double attached insulated garage, detached single heated /insulated garage/worshop for those who are hobbyists. SHOWS AAA. Desirable sought after neighbourhood (id:48850)
190 Pebble Beach Parkway
Lambton Shores, Ontario
Welcome to this beautifully renovated home, where comfort and charm come together. With 2 bedrooms, a 4-piece bath featuring a linen closet, and another convenient 2-piece bath, this home is perfect for both relaxation and everyday living. You'll love the spacious laundry and dressing room, and the open-concept living, dining, and kitchen areas that create an inviting, airy atmosphere. The large family room has stunning views of the greenspace in your backyard, it is the perfect spot to unwind and enjoy nature. This home has been lovingly cared for, with laminate flooring throughout and oversized windows adorned with custom-designed coverings that allow natural light to pour in, fully drywalled throughout (incl. Ceiling with Pot Lights) and a cozy gas fireplace. The kitchen is a chefs dream with a large island, double sink, and a pantry that offers storage space. Outside, a charming covered front porch (18x7) welcomes you home, while a partially covered rear deck (27x15) invites you to enjoy outdoor living in peace. Nestled in the heart of Grand Cove, a gated, year-round adult lifestyle community. Walking trails are close by, offering a tranquil escape right outside your door. Offering activities that bring neighbors together - heated swimming pool, exercise room, billiards room, and more. Outdoor enthusiasts will love the tennis and lawn bowling courts, and those who enjoy spending time near the water will appreciate the proximity to stunning Lake Huron, with its breathtaking views and recreational opportunities. Come experience this must see home and community! (id:48850)
206 Crawford Road
Chatsworth, Ontario
Renovated Schoolhouse on One Acre. A spacious floor plan and many updates allows for comfortable living with country views. Oversized mudroom, dedicated laundry room, open concept kitchen, dining and living room with propane fireplace. There are 2 bedrooms and a 4piece bath with heated floor. Walkout to one of the new decks to the brand new hot tub, overlooking the yard and neighbouring farm fields. Lots of storage and workshop space in the storage barn 17x24, garden sheds 7'3x11'3 and 8x10. Bonus heated bunkie or studio space for extra elbow room. Located in the four-season recreational playground in close proximity to many lakes and trails. 10 Minutes to Markdale and 25 minutes to Owen Sound. Updates over recent years include hardwood floors in mudroom, decks, exterior door, updated insulation, water softener, water heater and includes internet tower (GBTel). (id:48850)
20 Palace Street Unit# F14
Kitchener, Ontario
This brand-new, modern stacked townhouse spans 1,034 square feet and offers 2 bedrooms and 1.5 bathrooms. The open-concept design seamlessly integrates the kitchen and living room, complemented by quartz countertops, a spacious island, and stainless steel appliances, including a fridge, stove, dishwasher, and microwave. The unit features two balconies—one off the living room and another off the master bedroom—providing additional outdoor space. An exclusive reserved parking spot is included, along with visitor parking spaces. Convenience is enhanced by in-suite laundry with premium washer and dryer units and an extra third-level maintenance room for storage. Located in a prime area, the townhouse offers close proximity to Highway 7/8 and quick access to Highway 401. It is just 11 minutes from Conestoga College, 12 minutes from the University of Waterloo and Wilfrid Laurier University, and only 3 minutes from grocery stores and 6 minutes from the Fairview shopping complex. The neighborhood is also within walking distance of parks, trails, a shopping center, public transit, restaurants, and more, ensuring a convenient and vibrant lifestyle. (id:48850)
23 Green Briar Drive
Collingwood, Ontario
ENJOY SKI SEASON FROM MID JANUARY TO END MARCH IN THE PEACEFUL & PRIVATE LOCATION OF BRIARWOOD MINS TO PRIVATE SKI CLUBS & BLUE MOUNTAIN This spacious tastefully renovated property offers all the comfort you could need to enjoy your Winter home from home getaway. Immaculately presented with open concept Kitchen/Dining/Living Room backing onto greenery with deck and BBQ on lower level. Main floor Master Bed w/-ensuite and a further bright bedroom and 4PC bathroom. Large Rec Room w/games table and 2 Bedrooms w/upgraded bathroom & oversized shower complete the living space downstairs. Garage w/inside entry is a bonus on those cold snowy days. Enjoy the plentiful supply of outdoor activities right on your doorstep. Serene walking trails within the Briarwood development. Blue Mountain/Village at Blue plus all the private ski clubs are only a few minutes drive away. Boutique shopping & fine dining in Collingwood or Blue Mountain Village. Sample the abundance of seasonal activities this 4 Season area has to offer. Absolutely no pets due to allergies/No smoking (id:48850)

