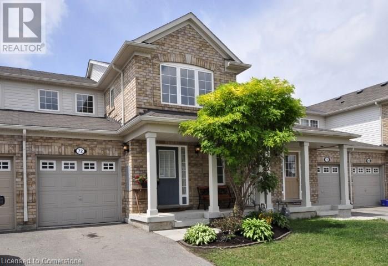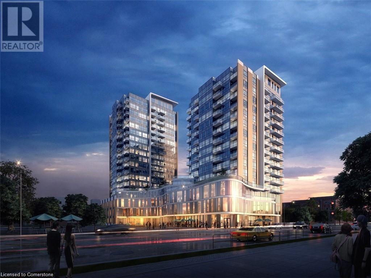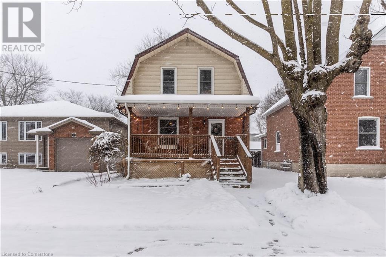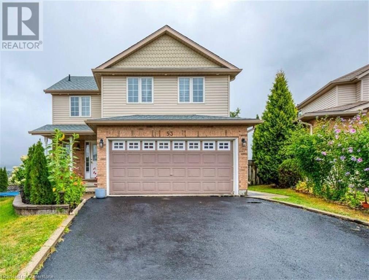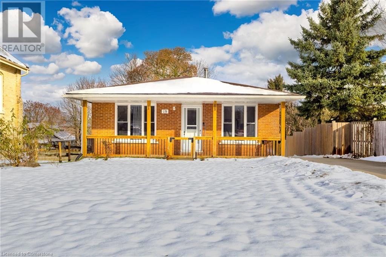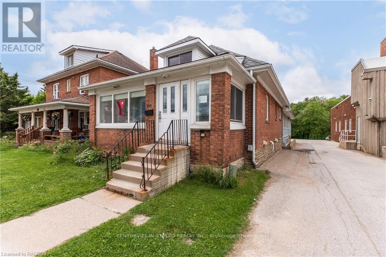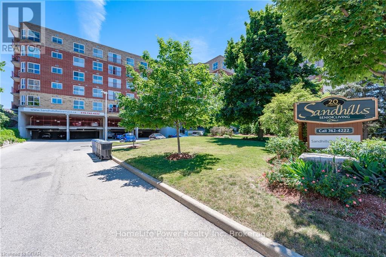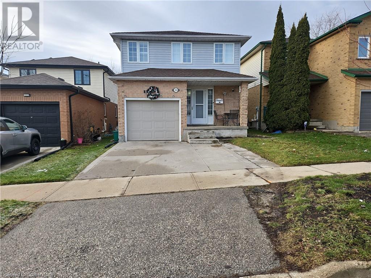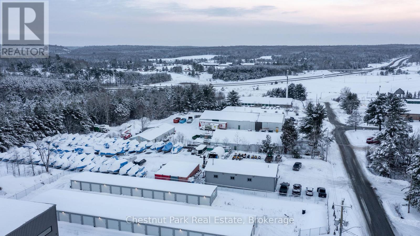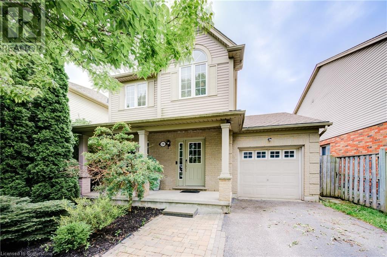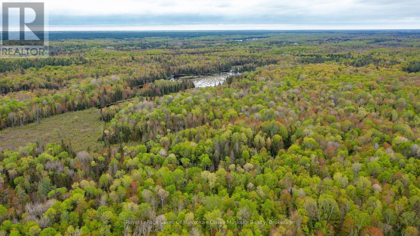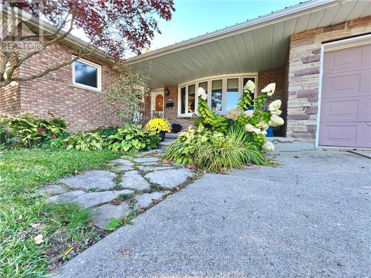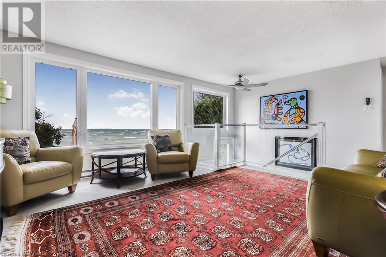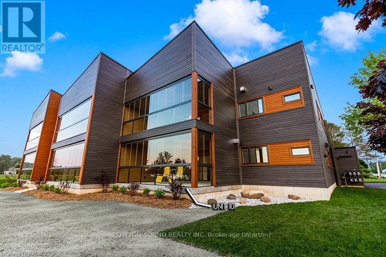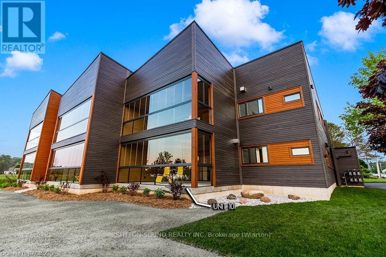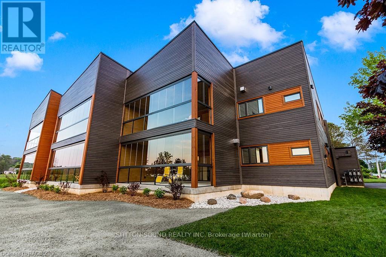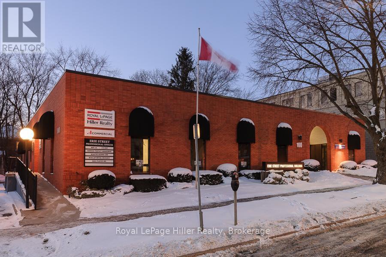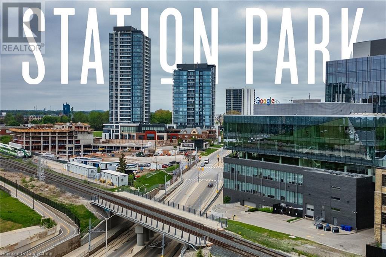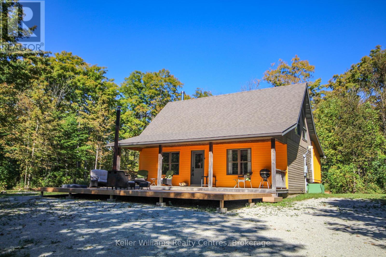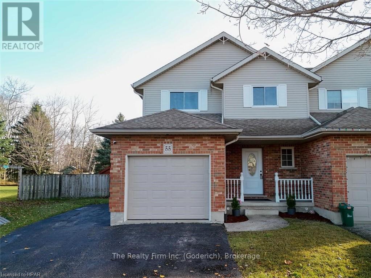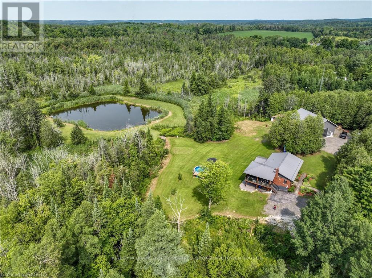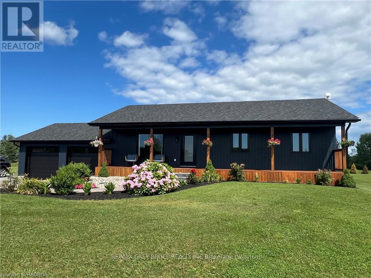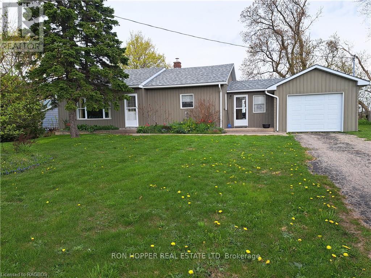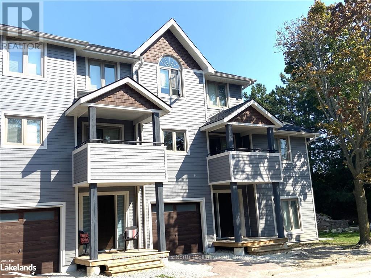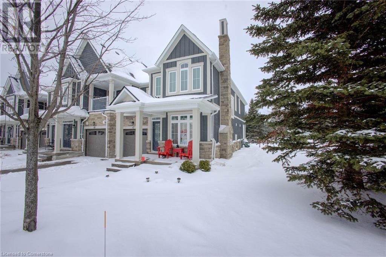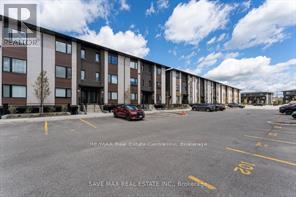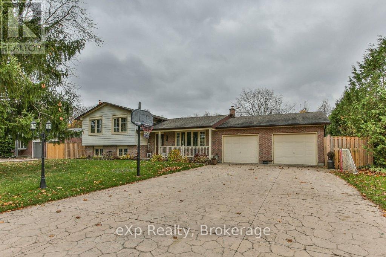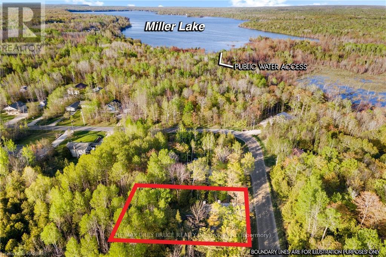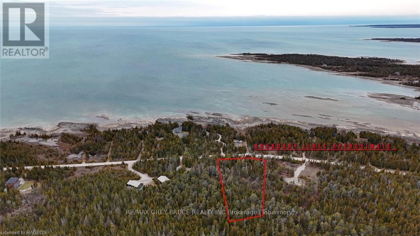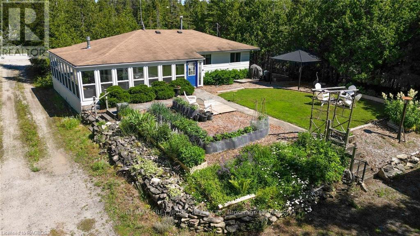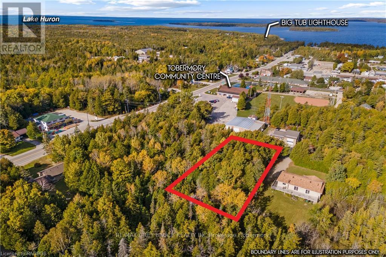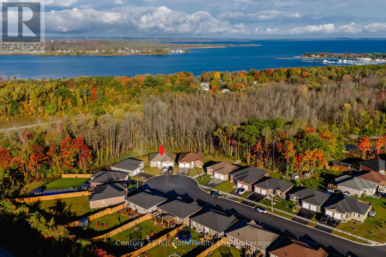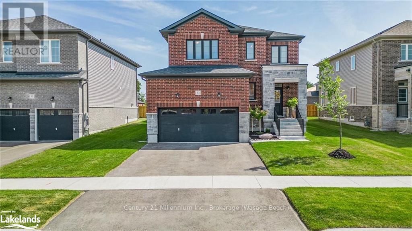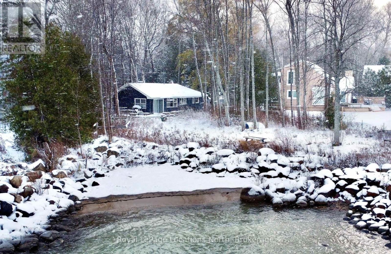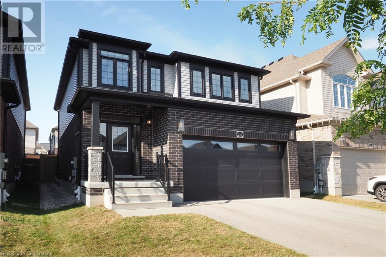72 Senior Crescent
Cambridge, Ontario
This 1415sq.ft, 3 bed, 3 bath townhome is conveniently located in Mattamy’s Upper Country Club Estates neighborhood just minutes to shops, parks, schools and the 401! The home welcomes you with a single driveway and single car garage with enough parking for 3 vehicles. The beautiful front yard is completed with a covered porch that leads to the front foyer with ceramics, 2 pc bath and the open concept main level. The gorgeous hardwood floors complete the main level and expand through the dining room, sun-filled living room with a gas fireplace and the kitchen with expansive granite counter tops, matching pantry, under mount lighting and stone backsplash with sliders to the BBQ, deck and fenced-in backyard. The all wooden staircase takes you up to a large 4pc bath, 2 additional bedrooms plus the master with a 4pc en-suite and a walk-in closet. The lower level is unfinished but has large oversized windows, lots of storage space, the laundry room and cold room. Call today for your private showing! (id:48850)
100 Garment Street Street Unit# 410
Kitchener, Ontario
IMMEDIATE OCCUPANCY. Located in the heart of The Innovation District in Downtown Kitchener. Close to Communitech, Desire2Learn and Google. This sought after one bedroom w/Den unit includes Stainless appliances and many upgrades. Building amenities include a Party Lounge with catering kitchen, Landscaped roof-top terrace with BBQ's, State-of-the-art theatre room, Fully equipped fitness facility, Entrance phone security system for residents, WiFi and many more. Come join us and feel the pulse of the Downtown Vibe. Your new address is waiting. (id:48850)
319 Douro Street
Stratford, Ontario
This Beautiful Detached 2 Story home is what you have been waiting for!! Located a short walk to downtown as well as the Stratford Marketplace mall and the Theatre. Close to Schools, Parks, Golf, & Groceries. The main floor has original crown molding and new hardwood floors. Enjoy cooking in the updated kitchen with stainless steel appliances. There is also plenty of space for entertaining in the dining room and living room with family and friends or go outside and enjoy the new deck and concrete patio on relaxing summer evenings. The large yard is enclosed by an 8-foot fence that includes a workshop, a walk in vegetable garden and a shed all with electricity. Upstairs are three cozy bedrooms with beautiful original wood floors. You will also find a remodeled four-piece bath including a claw tub.The Attic has lots of storage with a solid floor and extra new insulationThe basement is finished with added living space along with a 3pce Bathroom.This is the perfect home for first-time buyers or young families. Newer windows, newer water softener. (Roof shingles in 2017) (id:48850)
53 Sandwell Court W Unit# Upper
Kitchener, Ontario
**Discover Your Dream Home in a Prime Location!** Are you ready to elevate your living experience? Presenting a meticulously maintained 4-bedroom, 2.5-bathroom home that combines modern comfort with a fantastic location. This property features a spacious walkout basement, providing endless possibilities for entertainment, relaxation, or even a home office. **Key Features:** **Spacious Bedrooms:** Each of the four bedrooms offers ample space and natural light, ensuring comfort for the entire family. **Gourmet Kitchen:** The heart of the home, featuring modern appliances and generous counter space, ideal for family gatherings and culinary adventures. **Inviting Patio:** Step out from the kitchen to your private patio, where you can savour morning coffee or host evening barbecues in a picturesque setting. This home is not just a place to live; it's a lifestyle. Image creating lasting memories in your lovely backyard, surrounded by family and friends, in a peaceful neighbourhood. **Location, Location, Location:*** Situated in a desirable area, you'll have convenient access to schools, parks, shopping, and dining. Everything you need is just a tone's throw away, making this home perfect for families and professionals alike. (id:48850)
18 Spring Street
Drayton, Ontario
Discover this charming bungalow at 18 Spring Street in Drayton, offering more space than meets the eye! Ideal for families or those looking to downsize, this home features a spacious rec room with a walkout to a lush backyard, perfect for gatherings or relaxation. Enjoy the bright dinette off the kitchen, 3 generously sized bedrooms on the main floor, plus an additional bedroom downstairs. Recent updates include new trim and doors, a renovated basement, and fresh kitchen flooring. Located steps from the Drayton Theatre and within walking distance to schools and the public library. A must-see! (id:48850)
612 2nd Avenue E
Owen Sound, Ontario
Have you been looking for the perfect property to house your retail or office space? Look no further as this may just be the one! Located at the south end of Owen Sounds commercial core, this property is well situated to take advantage of the excellent traffic volume through downtown. The space offers approx 2500 sq ft over 4 levels with several washroom facilities, well defined office spaces and the lower level features a well equipped kitchen. The sloped ramp provides useful access along the south side to the rear of the property featuring 8 parking spots. Core C1 zoning allows for numerous uses, the property formerly served as a daycare centre. Take advantage of this opportunity today, come see how this location could work for you! (id:48850)
506 - 20 St George Street
Kitchener, Ontario
Life Lease at Sandhills Retirement Community opened in 2001, a faith-bases multi-denominational not-for-profit corporation providing quality housing for active seniors 55+ years of age. Sandhills is a smoke free, caring community of like minded residents. The facility encompasses a 58 bright, lovely and spacious apartment- style suites with large windows in downtown Kitchener. Appliances included are washer/ dryer, fridge, stove & dish-washer. Sandhills suite are individually heated with efficient electric hot water/ forced air systems and each is cooled with its own rooftop air conditioner. This 839 sq.ft. 2 bedroom unit with 4pc bathroom and balcony with east view. Large master bedroom (large enough for a king sized bed). Well managed and quiet building. Very efficient & economical living. Monthly payment $657 includes property taxes. Utilities are extra but are affordable due to the quality of the building construction. No worries about the appliances and HVAC equipment repairs or replacement costs. Pet friendly with restrictions. Victoria park heritage area with its heritage buildings. Close to numerous churches, shopping, entertainment, performing arts centre. There is no Land Transfer Tax nor legal closing costs. Note that unit must be owner occupied (no rental units in building). Traditionally financing is not available. Garage parking space available for $100/month (id:48850)
402 - 93 Westwood Road
Guelph, Ontario
Welcome to 93 Westwood Road Unit 402. This bright 2-bedroom corner condo is being offered for sale for the first time since its original occupancy. Two spacious bedrooms, two bathrooms including Primary Bedroom en suite, and expansive windows that flood the space with natural light. Private balcony for outdoor enjoyment and views of Margaret Greene Park. This unit includes a prime underground parking spot near to the building entrance. Condominium fees include: heat, electricity, water, and building insurance. 93 Westwood Road is a quiet, secure and well-maintained building featuring a range of fantastic amenities: fitness centre, party and game rooms, library, sauna, hot tub, and outdoor pool. Located across from Margaret Greene Park, and close to schools, shopping centres + Costco, and public transit - an ideal location ideal for both convenience and lifestyle. (id:48850)
116 Castleview Road
Blue Mountains, Ontario
SKI SEASON LEASE AT THIS CASTLE GLEN CHALET - $10,000 FOR THE PERFECT SKI SEASON RETREAT! This is the ski season get away youve been dreaming of. Peace & tranquility await at this 3 Bedroom idyllic cute and cozy chalet surrounded by nature yet only a few minutes drive to Osler Ski Club, minutes to downtown Collingwood and Blue Mountain Village. Open concept Living/Dining/Kitchen with a cozy wood stove to relax by after a fun day on the slopes. Nestled in the sought after community of Castle Glen you can enjoy lazy days immersing yourself in the beauty of the location from the bright and expansive windows or head to the slopes for action, cross country ski or snow shoes, browse the designer shops in Collingwood/The Village and enjoy the local nightlife with an array of restaurants to choose from the choices are endless in this fantastic 4 Season destination. Pets are welcome. LBO to write Lease paperwork. $2,000 Utility Deposit/Damage Deposit. Snow Removal paid by owner. (id:48850)
198 Northmanor Crescent
Kitchener, Ontario
Well maintained spacious 3 bedroom and 2.5 bathroom single detached home in a great family neighbourhood. Finished top to bottom. The master bedroom features a 4pc ensuite bathroom. The basement has a gas fireplace. The fully fenced backyard has a large deck and a shed is included. Close to schools, Universities, The Boardwalk Shopping Center and Costco. Total 3 parking spaces including single garage and Double wide concrete driveway. Property is currently owner occupied. New Lease starts March 01, 2025. (id:48850)
276 South Leaksdale Circle
London, Ontario
Beautiful single family home in desirable subdivision of Summerside. Large kitchen and dining room with level walk out access to a deck and additional patio area. Fully fenced yard with playground and trampoline for children to enjoy. Laminate flooring. Large primary bedroom with double closets. 3 bedrooms, 2 bathrooms. Finished rec room. Appliances included. Updates include a newer roof and A/C. Attached garage. Easy access to Hwy #401. (id:48850)
0 Hwy 520
Whitestone, Ontario
Discover the perfect opportunity to build your dream property on this stunning vacant land located in the tranquil township of Whitestone, Ontario. Nestled amidst natural beauty, this spacious parcel offers 100 acres of pristine, land, providing ample space for a variety of uses, from residential development to recreational activities.The property boasts a serene setting with easy access to nearby lakes, forested areas and walking trails, making it an ideal location for outdoor enthusiasts. With a mix of mature trees and open spaces, you can enjoy the privacy and seclusion while still being within reach of essential amenities and services.Whitestone is a peaceful, family-friendly community that offers a rural lifestyle with convenient proximity to Parry Sound and surrounding areas. Whether you're looking to build your year-round home or enjoy a seasonal getaway, this parcel offers endless possibilities. (id:48850)
105 Thackeray Way
Harriston, Ontario
The Crossroads Model: Designed for those seeking a perfectly sized, efficient home, this charming bungalow offers comfortable single-level living with two bedrooms and a variety of thoughtful upgrades. The exterior stone and brick have been beautifully selected and completed, showcasing a timeless and attractive finish. The interior selections have also been finalized, ensuring a cohesive and stylish design throughout the home. As you enter, you're greeted by a welcoming foyer with 9' ceilings, a coat closet, and space for an entry table to warmly receive guests. Just off the entryway is the first bedroom, versatile enough to serve as a child's room, home office, den, or guest space. Nearby, you’ll find the family bathroom and a convenient main floor laundry closet. The heart of this home is its central living area, featuring an open-concept design that seamlessly combines the living room, dining area, and kitchen, creating an inviting space for intimate family meals and gatherings. The kitchen boasts upgraded cabinets, stone countertops, and a breakfast bar overhang. The primary bedroom, overlooking the backyard, offers a larger layout with an extra window, a walk-in closet, additional linen storage, and a private ensuite bathroom for ultimate comfort. This model now includes even more upgrades, such as hardwood floors in the bedrooms, oak stairs down to the basement landing, and a 16' x 12' covered pressure-treated deck for outdoor enjoyment. The basement is roughed-in for a future bathroom and is ready for your optional finishing touches. Additional features include central air conditioning, an asphalt-paved driveway, a garage door opener, a holiday receptacle, a perennial garden and walkway, fully sodded yards, and an egress window in the basement. Our Model Home at 122 Bean St. is available to view for exploring all that The Crossroads has to offer. Photos are artist's concept only and may not be exactly as shown. (id:48850)
348 Devon Street
Stratford, Ontario
Incredible opportunity in prime location backing on to Parkland and Golf Course in Stratford's East End, this Three plus One Bedroom, Three Bathroom Bungalow with Basement Walk-out to a peaceful and sprawling rear yard with fire pit area and heart shaped pond and including a stand alone 18 x 28 'L' shaped workshop with 100 amp service and another 17 x 18 shed with loft provide plenty of extra space for hobbies and storage. Lovely deck with Gazebo gives a perfect spot to overlook your personal oasis in the city. The main floor offers an open kitchen and dining area, living room, three bedrooms, one with ensuite, another bathroom and main floor laundry. Downstairs is another bedroom, office and bathroom and the large rec room opens up to your amazing backyard. Attached garage and paved driveway offer parking for 5 cars. This home is located in a mature neighbourhood close to shopping, restaurants and highway 7/8 access to K-W and Toronto. (id:48850)
175 Oxford Street Unit# A
Kitchener, Ontario
** Available Immediately $2000/ month plus half utilities** This amazing bungalow is located in a central part of Kitchener just minutes from the 85 Expressway Bridgeport entrance off of Lancaster St. Spacious living carpet free inside. and with plenty of parking for 2 cars and newer flooring throughout! Just been repainted! The landlord will consider 1-2 pets, no smoking allowed in the home. (id:48850)
1958 Shore Lane
Wasaga Beach, Ontario
Georgian Bay - Waterfront Retreat - Winter Season Rental - Available: November - April.\r\nThis well-appointed and beautifully decorated beachfront home is now available to discerning individuals looking for a seasonal property. A place where you can escape to your serene winter haven! This beautifully furnished property offers the perfect balance of tranquility and adventure. Situated on a peaceful beach, you'll enjoy breathtaking winter views and easy access to outdoor activities. If you are looking for a party palace then this is not the place for you.\r\nFeatures:\r\n• 3 Bedrooms | 2 Bathrooms.\r\n• 2 Cozy Living Areas – 1-Lower Level and 1-Upper Level with large windows offering stunning water views.\r\n• Fully Equipped Kitchen: Modern appliances, spacious dining area.\r\n• Primary Bedroom with Water Views: Queen-sized bed.\r\n• Two Additional Bedrooms: Perfect for family.\r\n• Outdoor Patio: Overlooks the waterfront, great for enjoying life.\r\n• Private Beach Access: Snow-covered beach in winter, perfect for peaceful walks.\r\n Nearby Attractions:\r\n• Ski Hills: Just a short drive to Blue Mountain for downhill skiing and snowboarding.\r\n• Nordic, Snowshoeing, & Hiking Trails: Scenic paths nearby for winter walks and hikes.\r\n• Casino: For fun and entertainment just a few miles away.\r\n• Shopping & Restaurants: Easy access to local boutiques, dining, and grocery stores.\r\nAdditional Amenities:\r\n• Wi-Fi\r\n• Washer/Dryer\r\n• Parking\r\nThis retreat offers the ideal location for a peaceful winter escape with outdoor adventures at your doorstep. Perfect for snow enthusiasts or those looking for a quiet winter getaway. (id:48850)
17 Kara Lee Court
Guelph, Ontario
Welcome to 17 Kara Lee Court! I’m sure you will enjoy planning and envisioning your future here at this extremely well-cared for and charming 3-bedroom bungalow nestled on a large mature lot on a quiet cul-de-sac in the desirable St. George’s Park neighbourhood. This home has over 2,100 square feet of total living space and has been lovingly maintained with so much potential and is in fact a one-owner home if you can believe that! Needless to say, opportunities like this don’t come up that often! The property offers a traditional 1960s bungalow main floor layout with entry into the kitchen one way and the large separate living room with front window facing the street, and down the hall is the full bath and three bedrooms. The basement is also partially finished complete with a rec room, 3 pc. bathroom and loads of space for storage. Of course, there is plenty of upside to this space to update and reconfigure with the potential to add a separate unit with the side door entrance. The large backyard and front lawn are ideal for gatherings outdoors with family and friends, while the one-car garage provides convenient parking plus additional storage. You will have lots of room for parking with driveway that can fit three additional vehicles. Located just minutes from downtown Guelph, we have Franchetto Park a stone's throw away and easy access to primary and secondary schools just around the corner, as well as Victoria Road Recreation Centre. So there you have it, we have a cute bungalow with an opportunity to make it your own here at 17 Kara Lee Court, and I hope you can schedule a viewing to discover the possibilities. (id:48850)
101 - 535 Isaac Street
South Bruce Peninsula, Ontario
Introducing 535 Isaac St, Wiarton: A Waterfront Paradise Like No Other. Welcome to 535 Isaac St, Wiarton, where an unprecedented opportunity awaits you on the stunning shores of Georgian Bay. This exciting new waterfront development in the picturesque town of Wiarton promises an exceptional living experience with breathtaking views of Colpoys Bay. **Property Highlights:** - Stunning Waterfront Location:Nestled along the pristine shores of Georgian Bay, offering spectacular views and direct access to the water. - **Spacious Living:** Each unit boasts three bedrooms and two bathrooms, with living spaces ranging from 1,750 to 1,900 square feet. - High-Quality Features and Finishes:** Enjoy 9 ft ceilings, custom cabinetry, and large kitchen islands with a sleek European design. - **Mature Residence Building: Thoughtfully designed to blend with the natural beauty of the surroundings. - **Enclosed Glass Patios:** Each unit includes a spacious enclosed glass patio of 350+ square feet, perfect for enjoying the views year-round. - **Community Amenities:** Residents can take advantage of the community BBQ, fire pit, and dock, fostering a sense of community and outdoor enjoyment. - **Convenient Parking:** Each unit comes with a single vehicle garage plus additional parking spaces available. **Why Choose 535 Isaac St, Wiarton?** - **Beautiful Sunsets:** Witness the most stunning sunsets over the bay, creating a serene and picturesque living environment. - **Views of the Escarpment:** Enjoy the natural beauty and tranquility provided by the nearby escarpment, enhancing the scenic views. - **Ideal for Outdoor Enthusiasts:** With direct access to the water and community amenities that Wiaton has to offer. This unique waterfront development is unlike anything Wiarton has ever seen. Don’t miss your chance to be part of this exclusive community. Embrace the best of waterfront living at 535 Isaac St, Wiarton – your new home awaits! Call your realtor today to find out more information. (id:48850)
103 - 535 Isaac Street
South Bruce Peninsula, Ontario
Introducing 535 Isaac St, Wiarton: A Waterfront Paradise Like No Other. Welcome to 535 Isaac St, Wiarton, where an unprecedented opportunity awaits you on the stunning shores of Georgian Bay. This exciting new waterfront development in the picturesque town of Wiarton promises an exceptional living experience with breathtaking views of Colpoys Bay. **Property Highlights:** - Stunning Waterfront Location:Nestled along the pristine shores of Georgian Bay, offering spectacular views and direct access to the water. - **Spacious Living:** Each unit boasts three bedrooms and two bathrooms, with living spaces ranging from 1,750 to 1,900 square feet. - High-Quality Features and Finishes:** Enjoy 9 ft ceilings, custom cabinetry, and large kitchen islands with a sleek European design. - **Mature Residence Building: Thoughtfully designed to blend with the natural beauty of the surroundings. - **Enclosed Glass Patios:** Each unit includes a spacious enclosed glass patio of 350+ square feet, perfect for enjoying the views year-round. - **Community Amenities:** Residents can take advantage of the community BBQ, fire pit, and dock, fostering a sense of community and outdoor enjoyment. - **Convenient Parking:** Each unit comes with a single vehicle garage plus additional parking spaces available. **Why Choose 535 Isaac St, Wiarton?** - **Beautiful Sunsets:** Witness the most stunning sunsets over the bay, creating a serene and picturesque living environment. - **Views of the Escarpment:** Enjoy the natural beauty and tranquility provided by the nearby escarpment, enhancing the scenic views. - **Ideal for Outdoor Enthusiasts:** With direct access to the water and community amenities that Wiaton has to offer. This unique waterfront development is unlike anything Wiarton has ever seen. Don’t miss your chance to be part of this exclusive community. Embrace the best of waterfront living at 535 Isaac St, Wiarton – your new home awaits! Call your realtor today to find out more information. (id:48850)
203 - 535 Isaac Street
South Bruce Peninsula, Ontario
Introducing 535 Isaac St, Wiarton: A Waterfront Paradise Like No Other. Welcome to 535 Isaac St, Wiarton, where an unprecedented opportunity awaits you on the stunning shores of Georgian Bay. This exciting new waterfront development in the picturesque town of Wiarton promises an exceptional living experience with breathtaking views of Colpoys Bay. **Property Highlights:** - Stunning Waterfront Location:Nestled along the pristine shores of Georgian Bay, offering spectacular views and direct access to the water. - **Spacious Living:** Each unit boasts three bedrooms and two bathrooms, with living spaces ranging from 1,750 to 1,900 square feet. - High-Quality Features and Finishes:** Enjoy 9 ft ceilings, custom cabinetry, and large kitchen islands with a sleek European design. - **Mature Residence Building: Thoughtfully designed to blend with the natural beauty of the surroundings. - **Enclosed Glass Patios:** Each unit includes a spacious enclosed glass patio of 350+ square feet, perfect for enjoying the views year-round. - **Community Amenities:** Residents can take advantage of the community BBQ, fire pit, and dock, fostering a sense of community and outdoor enjoyment. - **Convenient Parking:** Each unit comes with a single vehicle garage plus additional parking spaces available. **Why Choose 535 Isaac St, Wiarton?** - **Beautiful Sunsets:** Witness the most stunning sunsets over the bay, creating a serene and picturesque living environment. - **Views of the Escarpment:** Enjoy the natural beauty and tranquility provided by the nearby escarpment, enhancing the scenic views. - **Ideal for Outdoor Enthusiasts:** With direct access to the water and community amenities that Wiaton has to offer. This unique waterfront development is unlike anything Wiarton has ever seen. Don’t miss your chance to be part of this exclusive community. Embrace the best of waterfront living at 535 Isaac St, Wiarton – your new home awaits! Call your realtor today to find out more information. (id:48850)
100 Erie Street
Stratford, Ontario
This professional office space for lease is located in the heart of Stratford's bustling business district, offering an excellent opportunity for a professional business to establish itself in a prime location. Situated within a mixed-use professional environment, the space is surrounded by reputable businesses, including law offices, a real estate brokerage, an investment firm, a property management company, and a naturopathic physician. This creates an ideal setting for collaboration, networking, and referral opportunities.The office itself is an exterior unit featuring a large window that fills the space with natural light, providing a bright and inviting atmosphere. Designed with convenience and productivity in mind, the lease includes access to a shared reception area with professional staff to greet clients, fully equipped meeting rooms, business-grade Wi-Fi, an office photocopier and scanner, as well as coffee and lunchroom facilities. Additionally, the space is accessible 24/7, offering flexibility for your work schedule.To enhance visibility and brand presence, this lease also includes exterior signage, giving tenants the opportunity to showcase their business to foot and vehicle traffic in Stratfords busy downtown core.With a fixed gross rent of $675 per month, tenants can enjoy predictable monthly costs with no hidden fees or surprises. This all-inclusive pricing model makes it easy for businesses to budget and focus on growth without worrying about additional expenses. The space is perfectly suited for all types of consumer services and professional service businesses, offering prominent exposure in a thriving downtown location.This turnkey opportunity allows businesses to get up and running professionally from day one. Don't miss the chance to position your business in Stratfords dynamic professional community. Call today to secure this exceptional office space and take your business to the next level. (id:48850)
830 Pike Bay Road
Northern Bruce Peninsula, Ontario
Waterfront, Pike Bay, on the Bruce Peninsula. Great value here with a 3-season cottage, detached shed/workshop & a large, detached barn with partial conversion living space! The original cottage charm overlooking the waters of Lake Huron great for swimming, boating, & fishing! Large enough lot family fun, nightly sunsets, bon fires all memories start here! Cottage features 3 bedrooms, 1 bth and Wow the Views! 2 large detached outbuildings one used for a shed and storage and the ""barn"" is also used for storing larger items and has finished space 1bdrm, 1bth, laundry. \r\nThis is an amazing entry level recreation property or start there and build your dream home! * (Barn has additional living space of 1 bed, 1 bath, living area total of 343 sq feet). You won't want to miss this opportunity. (id:48850)
5 Wellington Street Unit# 1501
Kitchener, Ontario
Welcome to urban living at its finest with this modern 1-bedroom condo in Station Park, offering 580 sq. ft. of meticulously designed interior space, plus a 50 sq. ft. balcony perfect for enjoying the outdoors, whether you’re unwinding or hosting guests. Located in the thriving heart of the Innovation District, Station Park presents a dynamic lifestyle filled with exceptional luxury amenities. Indulge in the community’s exclusive features, including a two-lane bowling alley with a cozy lounge, a premier lounge complete with a bar, pool table, and foosball, as well as a private swim spa and hot tub for ultimate relaxation. The state-of-the-art fitness centre includes yoga, Pilates, and Peloton studios, while the dog spa provides a special space for your furry friends. The outdoor terrace with cabanas and BBQs is ideal for gatherings, and smart parcel lockers ensure secure deliveries at all times. Enjoy the convenience of a private dining room with a chef’s kitchen for entertaining. With exciting future additions like an outdoor skating rink and ground-floor restaurants, Station Park is the epitome of modern city living. The lease includes high-speed internet, while water and hydro are metered separately and paid by tenants. Embrace the perfect blend of comfort, luxury, and convenience—schedule your showing today! (id:48850)
25 - 104 Kellie's Way
Blue Mountains, Ontario
Welcome to Summit Green! This beautifully renovated 3-bedroom, 2.5-bathroom, fully furnished condo offers the perfect rental and is available immediately for a 12 month annual lease. Located within walking distance of Blue Mountain Resort and the charming Village, this property lets you enjoy breathtaking views of the hills from your private balcony. Inside, the open-concept living space features a stunning floor-to-ceiling stone gas fireplace, creating a cozy ambience, while the modern kitchen boasts live-edge wood accents, stainless steel appliances, stone countertops, and shiplap ceilings with pot lights. The main floor offers a spacious primary bedroom with two closets, an ensuite, and private deck access, along with an additional bedroom and full bathroom. The finished basement provides versatile space, perfect for a recreation room or home office. This home is ideally situated near walking trails, parks, and local amenities, offering everything you need for a comfortable and memorable stay. **** EXTRAS **** Attach Schedule B, Rental App, Full Credit Report With Score, Employment Letter, And Pay Stubs To Offer. Security deposit. (id:48850)
1019 Bruce Road 9
South Bruce Peninsula, Ontario
Rent-to-Own Option, have part of your rent go towards purchase price! Welcome to Maplewood Haven: A Serene 137-Acre Countryside Retreat. For those seeking flexible purchasing options, the seller is offering a lease-to-own arrangement, allowing you to experience this tranquil property while working toward full ownership. Located on 137 acres, Maplewood Haven blends natures beauty with modern living, designed for those who seek space, comfort, and serenity. This charming 1.5-storey home, built in 2006, features timber accents, cathedral ceilings, and open spaces that invite natural light. The main-floor bedroom offers cozy living, while the loft bedroom provides breathtaking southern views, offering a perfect balance of warmth and tranquility. The property includes a 37' x 52' insulated workshop, built in 2017, designed for maple syrup production. Equipped with its own septic system and 200-amp service, the workshop offers endless possibilities from maple syrup production to transforming the space into a separate living area for multigenerational living or guest accommodations. The home is move-in ready with several updates: a drilled well installed in 2022, new roof and siding in 2020, heat pumps with A/C in 2023, new kitchen appliances, and topdressing gravel on the driveway. A backup generator ensures peace of mind for year-round living. Explore the many trails winding through the hardwood forest and immerse yourself in the natural beauty and tranquility that Maplewood Haven offers. With a stream running through the property, there's potential for a private pond. Whether you're looking to escape the city or embrace the peaceful charm of country living with low EMF, Maplewood Haven is the ideal retreat. Don't miss this rare opportunity to lease and eventually own your dream property! (id:48850)
55 Hyde Road
Stratford, Ontario
Move right in! Hyde Road semi-detached home in desired Bedford Ward. Entrance on the main floor has a spacious foyer and 2pc bath. The kitchen has plenty of cupboards and new granite countertops. Appliances include stainless steel fridge with water dispenser, gas stove and dishwasher. The dining room is accessible from the living room and the kitchen. There is plenty of room to entertain in the living room that leads to a deck through patio doors. The second level has 3 good sized bedrooms and 4pc bath. The primary bedroom has a walk-in closet and 4pc ensuite bath. The basement has a large rec room, office space, laundry/utility room, storage closet and cold cellar. The large yard is a fully fenced partial pie-shaped lot with storage shed. Numerous updates include roof, deck, windows, patio door, garage door, entranceway door, closet doors, furnace, water heater, water softener; flooring on main floor (foyer, kitchen & 2pc bath) and freshly painted walls. The basement windows, patio door & dining room window have security film for extra protection. (id:48850)
347 Tyendinaga Drive
Saugeen Shores, Ontario
Discover your dream home on Tyendinaga Dr of beautiful Southampton where tranquility meets charm & every day feels like a retreat. This welcoming community is known for its sandy beaches, vibrant cultural scene, & the warmth of small-town life. This lot is on a quiet dead-end street that provides lots of privacy. Boasting upgrades in the last 2.5 yrs including renovated bthrms w/ new tile, flooring, windows, blinds, & interior painted. Nestled on an amazing 1/3-ac lot your yard oasis awaits backing onto woodlands & the Southampton Golf & Country Club, providing a private retreat just STEPS away from the serene lake HURON & FAMOUS SUNSETS. Brick exterior is complemented by attractive brick pillars with rod iron & privacy fencing. Step through the front entrance into the foyer leading to main-floor office & massive custom-designed laundry room w/ custom cabinetry & under-cabinet lighting. The cozy family room & stylish 3pc bthrm complete the main level. Ascend to the next level where a spacious living & dining rm combination awaits, accompanied by a kitchen with built-in appliances & a dinette area. The Backdoor leads to a covered back deck offering picturesque views of the backyard & the soothing sounds of the waves. The upper level features 4 bdrm w/ the principal bdrm boasting lovely wood accent walls & a newly renovated ensuite bthrm. The main bthrm has also undergone a full renovation. With over 3000 sqft of finished living space this home is perfect for a large family. The massive basement, w/ separate outside access & the roughed-in bthrm await your custom plans—whether its extra living space or an in-law suite. The backyard features a large shed with a loft ideal for a workshop or use as a bunkie adding versatility to this property. In a highly sought-after residential area close to Lake Huron w/ unique, mature properties this home is a rare find. Act fast as opportunities like these are in high demand. Embrace the Southampton lifestyle. Welcome home! (id:48850)
173680 Mulock Road
West Grey, Ontario
Escape to your own private paradise! A rare gem nestled on 10 acres of stunning natural beauty, complete with woodlands, a spring-fed pond, & fields of wildflowers. This charming home has seen many thoughtful renovations. The light-filled main floor boasts an inviting open concept layout, seamlessly connecting the kitchen, living room, & dining area, perfect for entertaining guests or simply enjoying family time. The newly added sunroom(2024) and composite covers deck includes beautiful electric fireplace and an independent heating and AC system making it a year round retreat. The main level also features the primary bedroom and a 4-piece bathroom along with two additional bedrooms. Venture to the lower level to discover a large rec room with a cosy wood stove (2023) with walkout to a custom exposed aggregate patio with a gazebo that would make the perfect home for your outdoor kitchen. You will also find an additional bedroom/den & another beautifully appointed 3-piece bathroom, complete with a six person sauna, offering a peaceful retreat at the end of the day. No detail has been overlooked in the construction of the 48 X 36 shop featuring a separate driveway, 21 ft ceilings and in floor heating powered by a high efficacy Viessmann boiler (2021) Indulge in the serenity of your own private oasis as you soak in the view from the decks overlooking the pond & rolling landscape. Listen to the birds, sit under a canopy of stars or be the first one up to watch the morning sunrise. Your magical & private haven is here. (id:48850)
116 Patterson Parkway
Georgian Bluffs, Ontario
Are you looking for a home in an upscale neighbourhood that has been VERY well maintained and shows pride of ownership? Here it is. This home has been gone over from top to bottom by the sellers with no detail left untouched. Over the past two years they have invested in the property to make it turn key for the new owners, with new siding, new shingled roof, new paved driveway, new windows, doors and garage doors, new soffit and fascia and the list does not end there. With a westerly exposure towards Mountain Lake you will enjoy countless sunsets. This property also has deeded waterfront access to Mountain Lake. A beautiful inland lake with no public access which keeps it quiet for the residents to enjoy. Book a viewing as soon as you can with your REALTOR®! (id:48850)
2886 6
Northern Bruce Peninsula, Ontario
BUNGALOW! BUNGALOW! START OR RETIRE HERE!! LOOKING FOR A COTTAGE?\r\n\r\nLow maintenance exterior. This home features a Country style eat-in kitchen. The 2 bedrooms and large living room have beautiful hardwood floors. Unfinished partial basement with laundry, mudroom/breezeway has access to single car garage and has patio doors to concrete patio area overlooking quiet countryside.\r\n\r\n15 to 20 min drive to Wiarton, approx 35 min drive to Owen Sound and approx 30 min to Tobermory and just around the corner to the quaint hamlet of Lion's Head and it's beautiful sand beach, marina and unique shops, restaurants, Pharmacy and Hospital.\r\n\r\nThis is your opportunity to own your home or cottage! (id:48850)
6 Port Road
Collingwood, Ontario
Beautiful, bright 4 bedroom, 2.5 bathroom townhome awaits you and your family for winter comfort in a cozy, inviting and well-appointed home. Split level, with a lovely wood-burning fireplace you can see from the kitchen, dining room and living room, your evenings will be incredibly relaxing after long days of skiing and snow fun! The bed configuration offers the perfect flexibility for your family - a king, two queens and bunk beds. Ten minutes to ski hills, and less to downtown Collingwood for all it's retail and restaurant offerings. Exclusive driveway parking and additional guest parking. Pets considered, absolutely no smoking. List price is for one month, but minimum two month rental available now until April 30, 2025, start date flexible. Internet and TV included in rent. Utilities in addition to rent. (id:48850)
171 Snowbridge Way
The Blue Mountains, Ontario
Welcome to Historic Snowbridge within walking distance (or shuttle) to Blue Mountain Village and Monterra Golf Course or bike to the Lake! This is premium Four Season outdoor and indoor living at it’s best. End Townhome #47 shows like a dream! The floor plan has maximized both space and functionality enhancing natural light and creating an open concept layout. Mountain views from the front of the home and mature private trees in the back. This unit has a large stone patio, privacy cedars and backs onto mature trees and easy access to the community pool. The main floor has 2 living areas both with cozy gas fireplaces for your apres ski gatherings. The mud room and laundry are conveniently located on the main floor from the garage. The principal suite shows like a retreat, with space for relaxation or setting up a home office. The addition of a large soaker tub and separate walk-in glass shower adds a touch of luxury. Plus, having three additional oversized bedrooms on the second floor is perfect for guests and family members. Historic Snowbridge Community offers a beautiful private pool and handy shuttle service to the Village, Golf Course, trails, all amenities, adding to the resort feel. This location provides fantastic income potential. Allows for an STA License and/or Monthly or Seasonal Renting approx $8,000-$12,000 per month, giving a significant perk, providing flexibility for owners to generate income when they're not using the property themselves. Partially furnished available. For a full list of upgrades and features this home has to offer refer to the property brochure. (id:48850)
14 Lily Lane
Guelph, Ontario
Your search ends here!!! Brand new upper-level stacked townhome, this 3 Bed and 3 Bath Upper-Level Condo Townhouse in an Ideal Location in Guelph's South End. These Units Are Surrounded by All of the Best Amenities Guelph Has to Offer, Building Is In A+ Location with Steps from All Amenities and Minutes To 401. Luxurious Townhouse Comes with A Designer Kitchen, Large Quartz Island, Quartz Countertops Throughout, Carpet-Free Main Floor, Glass Showers in The Principal Room, Luxury Ensuite, 9 Ft Ceilings on the Main Level Stainless Steel Kitchen Appliance Package, Fridge, Stove, Washer/Dryer, Water Softener, And One Parking Spot **** EXTRAS **** $200.00 less rent for Jan - March 2025 (id:48850)
108 Highland Drive
West Grey, Ontario
Welcome to 108 Highland Drive! This CUSTOM BUILT 2023 home is nestled in the beautiful sought-after community of Highland Estates and situated on 1.45 acres of privacy. Only 10 minutes from Markdale and Flesherton, 20 minutes from Beaver Valley and less than an hour from Collingwood, it is the ideal nature-lovers home. This well designed 3600 square feet bungalow with walk-out basement is the epitome of luxury, ideal for a family home or four-season cottage and close to many amenities that Grey County has to offer. The main level has 3 bedrooms and 2 bathrooms; one side of the home has the main bedroom suite and a luxurious ensuite bathroom which features a glass walk-in shower, double sink and large soaker tub for relaxing and towel warmer! The open-concept living room is designed for entertaining friends and family with a large kitchen, pantry and kitchen island that over looks the living room with high ceilings, gas fireplace and large sliding door that brings you onto the stunning large covered deck with maintenance free PVC planks. The walkout basement has an additional 2 bedrooms, a gym (or 6th bedroom) and another full bathroom. The basement bathroom is currently not completed but will be finished soon. The spacious double car garage is insulated and heated. Don't miss the opportunity to own this stunning custom built home situated in a private, quiet neighbourhood on a stunning lot surrounded by cedar trees with its own walking trail nestled between the trees! See floor plans for the basement room measurements. **** EXTRAS **** Hot tub connection (id:48850)
427 Skyhills Road
Huntsville, Ontario
Spectacular custom home in very desirable Skyhills area. No detail was overlooked in the construction of this large family home, located just five minutes from downtown Huntsville and all it has to offer. Close to Vernon Lake with public beaches and boat launch. 4 bedrooms, 3.5 baths in the main home. Huge chef's kitchen with center island and full open concept dining area will be the gathering area for entertaining. A wonderful design for large families, or those who like to host guests. Attached two-car garage, plus separate 34 x 28 garage/shop with completely finished one bedroom in-law suite above. Home was designed for efficiency with ICF foundation(s), and geothermal heating and cooling system. Lots of windows and 9 foot ceilings on the main floor along with abundance of pot lights provide for ample natural light throughout. Full front porch and back deck overlooking manicured lawns and forested views. Paved drive and plenty of room for parking. With a 4.5 acre picturesque property you will not be disappointed. This home is stunning! (id:48850)
25 Finlayson Drive
Zorra, Ontario
Welcome to this beautifully updated 4-level side-split on an expansive 86' x 124' lot! This 3+1 bedroom, 2 bath home offers modern living with a spacious, open-concept main floor. The stunning kitchen features all-white cabinetry, quartz countertops, and a large 8' island, perfect for entertaining. Freshly redone with new hardwood floors, pot lights, and a reimagined foyer with slate flooring and custom storage. Enjoy the natural light streaming through large picture windows in the living area. Upstairs, you'll find 3 generously sized bedrooms and an updated 4-piece bath. The lower level is ideal for family time, boasting beamed ceilings, a brick feature wall, and a cozy atmosphere, plus an additional bedroom and 3-piece bath. The 4th level offers a flexible space for a home gym or office and a laundry area with plenty of storage. Outside, relax in the above-ground pool (2019) with a wrap-around deck, or entertain on the covered patio. The double heated garage/shop is perfect for hobbyists. Additional features include a triple-wide stamped concrete drive, newer windows, and recent mechanical updates. This home has it all move in and enjoy! (id:48850)
54221 Talbot Line
Bayham, Ontario
Welcome to your peaceful country retreat, ideally located between Tillsonburg and Aylmer with quick access to the 401 via Culloden Rd. Enjoy the charm of rural living with the convenience of nearby amenities. Step inside to a welcoming kitchen, perfect for gatherings and culinary creations. The home features 2 spacious bedrooms, including a primary suite with ensuite access and French doors leading to your backyard oasis. There's also potential to restore a third bedroom, perfect for families or guests. The main floor laundry streamlines your routine, while the second-floor family room is great for movie nights and family game nights. The double attached garage offers ample space for hobbies or storage. Relax on the stamped concrete patio, surrounded by scenic views, whether enjoying morning coffee or evening barbecues. Experience a perfect blend of tranquility and convenience in this charming country home - your peaceful escape just in time for the holidays! (id:48850)
388 Balmy Beach Road
Georgian Bluffs, Ontario
Located in the picturesque community of Balmy Beach, this spacious family home seamlessly combines comfort, functionality, and lifestyle in one of Owen Sound’s most desirable neighborhoods. Just steps from the water, residents enjoy exceptional amenities, including natural gas, fiber optic internet, municipal water, a private boat launch, and two nearby golf courses. Designed with family living and entertaining in mind, the main floor invites you into a large and bright living room with a cozy dining nook—the perfect spot to gather with loved ones or host guests. To the left, you'll find a kitchen with ample cabinetry and patio doors that lead directly to your backyard, offering seamless indoor-outdoor living. Nearby, the primary suite provides a luxurious retreat, complete with a spacious layout, custom cabinetry, and a spa-like en-suite. The en-suite features heated floors, a double vanity, a glass-enclosed walk-in shower, and a large soaker tub—ideal for unwinding at the end of the day. To the right of the living area, you'll find a second bedroom, a versatile office space with glass doors to the backyard, and a stylish four-piece bathroom. The upper level offers a retreat for kids or guests, with two spacious bedrooms and a bright three-piece bathroom. On the lower level, you'll find a private bedroom, a half bath, and a large recreational space, perfect for a home gym, movie nights, or family game time. Step outside to a tranquil backyard oasis, featuring a composite deck, hot tub, and a charming Mennonite-style shed for extra storage. Surrounded by greenery, this outdoor space is perfect for relaxing or hosting summer gatherings. This Balmy Beach gem offers the ideal blend of space, style, and location for any family (id:48850)
71 Maple Drive
Northern Bruce Peninsula, Ontario
Build your country home here! Maple Drive, at Miller Lake, has become a popular neighbourhood recently. This 1/3 acre building lot is on a paved, year-round road, on a school bus route. The driveway is installed and the building envelope is partially cleared. The property slopes gently down away from the road, backing onto 40 acres of untouched bush. Enjoy peaceful mornings to the sound of wild birds and the scampering of squirrels. Electricity and telephone at the road. Waste pickup weekly. Walking distance to public access to Miller Lake. Miller Lake is the largest and most popular inland lake on the Bruce Peninsula, supporting swimming, boating, water skiing, fishing, canoeing and kayaking - all the watersports. Looking for deeper water? Take a day trip to Dyers Bay for Georgian Bay boating/fishing. Lion's Head and Tobermory are both under 30km away! A great mid-point to enjoy everything that Northern Bruce Peninsula has to offer - The Grotto, Singing Sands Beach, snowmobile trails & more! Also only a short drive away is access to hiking trails at either Lindsay Tract Trail or the Bruce Trail. Come and see what makes the Miller Lake community special! (id:48850)
1035 Dorcas Bay Road
Northern Bruce Peninsula, Ontario
Bring your dreams and consider building on this privately treed property! This 1.8 Acre parcel offers a circular driveway in place, a great start to your plans. The property is located on a paved year-round maintained roadway, with hydro at the roadside. Nestle yourself amongst the cedar trees and listen to the waves of Lake Huron nearby. Only a short distance away is a communal boat launch and public water access - a beautiful spot to watch the sunsets! Not to mention Singing Sands Beach is a short drive away! The Bruce Peninsula National Park and various hiking trails in the area offer you and the family many places to explore. Visit the Grotto, or tour the shops and amenities of Tobermory. With plenty to do, are you ready to begin your Bruce Peninsula adventure? (id:48850)
1034 Dorcas Bay Road
Northern Bruce Peninsula, Ontario
Ahh the sunsets... Take in the stunning 100ft. of rocky Lake Huron shoreline featuring a gradual entry to the lake. You will love it for kids, pets or kayaking. With a lane to the shoreline, transporting water toys to the lakeside is a breeze! Enjoy all day by the water with the 8'x12' Bunkie nearby - perfect for storage. If you need extra storage space, the detached garage plus storage shed on site offer plenty of room! The garage is complete with a concrete floor and hydro, ready for your workshop. Do you enjoy gardening? There is plenty of sunshine to either sit and enjoy on the front lawn or cultivate your green thumb in the perennial gardens. The gazebo offers shade and a lovely place to dine outdoors. At night you can sit under a blanket of stars in this Dark Sky community, with the warmth of a campfire at your feet. Rain or shine you can enjoy the sunroom with a wall of windows to take in the views... and the gentle breeze! This 3 bedroom, 3 Pc bath home/cottage offers over 960sq.ft. of living space, plus the 360sq.ft. sunroom. A great escape for families, retirees or snow birds! The open concept kitchen and dining area features an additional walkout to the sunroom. Enjoy the ambiance of the propane fireplace in the living room. The updated flooring throughout is easy to clean. Peace of mind is afforded with the upgraded windows, baseboard heaters, UV system, spray foamed crawlspace and roof - to name only a few. Privately treed property with a beautiful shoreline! - An additional lot is available for sale across the road if you are looking for extra space or have friends/family who wish to be nearby! 1.8 Acres with driveway. - MLS®: 40548965. (id:48850)
Pt Lt 4 Nicholas Street
Northern Bruce Peninsula, Ontario
IN-TOWN TOBERMORY! Locate yourself steps away from the amenities of town. Walk the trails, shop, dine and discover what Tobermory has to offer. This 76' x 200' vacant lot is sited on a year-round maintained road with access to hydro at the roadside. The property is zoned R1. The property is well treed for privacy and has beautiful rock features and mature evergreen trees for you to incorporate into your landscape design! Make your dreams come true and consider building your own retirement home, a cottage getaway or purchase the property as an investment in a growing area. Tobermory is well known for its scuba diving, beautiful water access points, access to the Bruce Trail and more. Welcome to Tobermory! (id:48850)
54 Hunter Avenue
Tay, Ontario
Live, Work & Play in Victoria Harbour. Nestled at the end of a family-friendly cul-de-sac, this charming bungalow offers the perfect balance of comfort & convenience. Enjoy peaceful living with a stunning walk-out lower level that opens to a private backyard, where mature trees, chirping birds, & occasional wildlife create a serene natural backdrop. Inside, the open-concept layout is bathed in natural light, enhanced by pot lights, and features durable flooring throughout. The thoughtfully designed kitchen boasts three included appliances, ceramic tile flooring, and convenient access to a main-floor laundry or pantry area. From the dining room, step through patio door onto a spacious deck, perfect for outdoor dining or simply soaking in the tranquility of your large backyard. The two main-floor bedrooms include a primary suite at the rear of the house, complete with a walk-in closet and a private 3-piece ensuite. Additional features include a hallway linen closet and an attached garage for added convenience. Built less than five years ago, this energy-efficient home includes a forced-air gas furnace, HRV system, central air conditioning, and an owned on-demand hot water tank - say goodbye to rental fees! The unfinished lower level offers a blank slate for your dream design or ample storage space. Ideally located with easy access to Hwy 12 and Hwy 400 for commuters, this home is also steps from Georgian Bay, the Trans Canada Trail, and countless recreational activities. Beaches, golf courses, marinas, shopping, and community centers are all within reach. This move-in-ready gem in Victoria Harbour is waiting to welcome you home. Don't miss your chance - schedule a viewing today! (id:48850)
33 Autumn Drive
Wasaga Beach, Ontario
2 Yr old Home in Great New Neighbourhood! Enjoy the move-in-ready appeal, with all the foundation pieces completed, allowing for a beautiful neutral palette for you to personalize to your own taste. Large foyer leading into the formal dining room with gleaming hardwood flooring and 9 foot ceilings on the main floor. Open concept kitchen to living room that is East facing to get the morning sunlight. Kitchen has been upgraded with a large eat at island and Quartz countertops. 2nd floor graciously appointed with 4 bedrooms and 3 bathrooms. Large primary bedroom with walk in closet, ensuite with glass shower, and luxury soaker tub. A second bedroom with its own ensuite, and 2 more generous bedrooms that share a 4 pc bath. 50 ft yard is fully fenced in with a brand new fence and lush green grass. Main floor laundry with access to double car garage that has a professionally built loft storage area. (id:48850)
1165 Walker Lake Drive
Lake Of Bays, Ontario
Nestled on 25 AC of gorgeous hardwood forest with trails throughout, this extraordinary address offers a serene, park-like setting with unparalleled privacy, a charming year-round home, detached garage with loft above, and severance potential! Experience the best of both worlds with well loved Limberlost Nature Reserve and nearby access on Walker Lake at your fingertips while being 16km to Downtown Huntsville with amenities! A long, winding driveway leads through a canopy of trees to this hidden oasis. This 2 Bed, 1 Bath bungalow is perfectly positioned to capture breathtaking sunrises and sunsets. Offering over 1,200 sq ft of inviting living space, the home is filled with character & charm, from vaulted ceilings to a cozy wood-burning stove. Timeless cottage details blend with modern comforts and a covered front porch and back deck inviting you to relax and soak in the sights and sounds of the surrounding forest. The expansive back deck provides the perfect spot to unwind, surrounded by natural granite outcrops, and perennial gardens. The detached double-car garage offers ample storage and workshop space, while the loft above presents endless possibilities! This versatile area includes a wet bar, 2-piece bath, and bedroom, making it ideal as a guest suite, home office, or recreational space, all with stunning views of the forest. Amazing trails weave throughout the acreage and lead to a beautiful water feature - perfect for canoeing and ice skating in winter. Within 16km to Huntsville, the property strikes the perfect balance between serenity and convenience. Easy access to Walker Lake and Limberlost’s trails means hiking, kayaking, and outdoor adventure are right at your doorstep. This unique property also offers the potential for severance, providing exciting investment opportunities. Whether you’re seeking a private retreat, year-round home, or a future development, this woodland escape offers a lifestyle of harmony with nature! (id:48850)
129 Sunset Boulevard
Blue Mountains, Ontario
OVER 1/2 ACRE of prime Georgian Bay waterfront in Thornbury.Discover this private oasis with 110ft of waterfront, the perfect location to build your dream home or family compound. Nestled on a spacious half-acre lot, this rare gem features a sandy beach and breathtaking Georgian Bay views.Enjoy tranquil waterfront living just 5 minutes drive or a short bike ride along the Georgian Trail to downtown Thornbury, where you'll find award-winning restaurants, quaint cafes and charming boutiques. This prime location offers easy access to private ski clubs, beautiful golf courses and the vibrant Blue Mountain Village and just 20 minutes to Collingwood.Whether you're envisioning a summer getaway or a year-round haven, this property is your canvas to create the ultimate home for you and your family. Don't miss this opportunity to own a piece of Thornbury's finest waterfront. **** EXTRAS **** Current cottage is a tear down structure. Shed/bunkie can be used while planning a build. Well and septic. Engineering for building envelope available. (id:48850)
258 Sedgewood Street
Kitchener, Ontario
Desirable Doon location Near Schools, Parks, and Public Transit. This home offers fantastic curb appeal with a double driveway and attached garage. Step into an inviting foyer that flows into an open-concept layout, featuring a spacious great room complete with a gas fireplace, perfect for cozy gatherings. The kitchen is a true showpiece, with soaring 9-foot ceilings and ample white cabinetry extending to the ceiling. This space includes a stylish tiled backsplash with a dedicated coffee bar, premium appliances (gas stove, high-end fridge, and dishwasher), and a large island with a breakfast bar and quartz countertops. A walk-in pantry completes this enviable kitchen, and oversized patio doors flood the area with natural light.Handy mudroom off the garage and 2 piece powder room off the foyer. Outside, the backyard is a private oasis with a covered pergola, gas hookup for a barbecue and fire table, and a fully fenced yard—perfect for relaxation and entertainment. Ascend the oak staircase with iron spindle railings to the second floor, where you'll find a family room, two spacious bedrooms and main bath, and a luxurious primary suite. The suite includes a professionally designed walk-in closet with built-ins and a spa-like ensuite featuring a soaker tub, oversized tiled shower with a rain shower head, and a dual vanity. Impeccably maintained,carpet-free,9-foot ceilings on the main level,Included appliances: fridge, stove, dishwasher, washer, and dryer. Lots of upgrades at the time of build , faucets, pot lights, stove hood fan, backsplash, The lower level is awaiting your design and finishing touches This property is truly a 10! Magnolia model . (id:48850)

