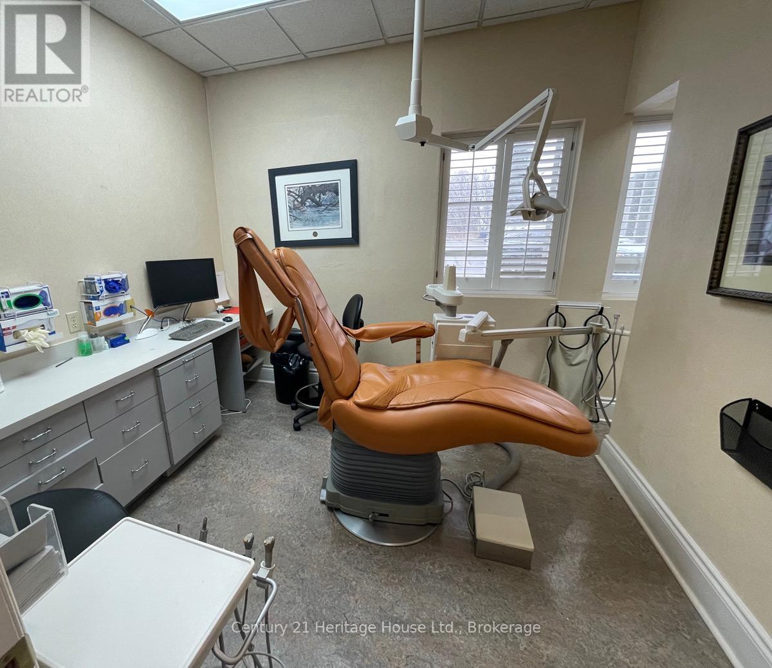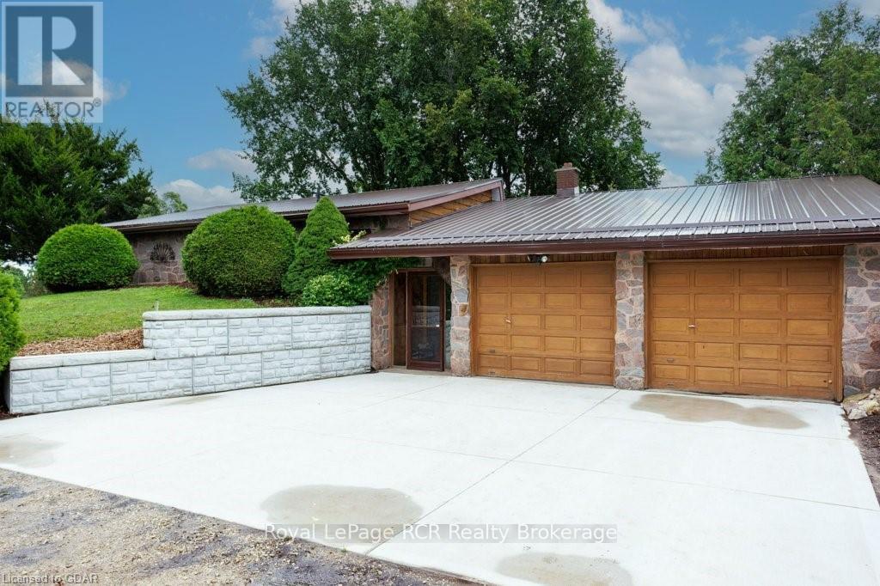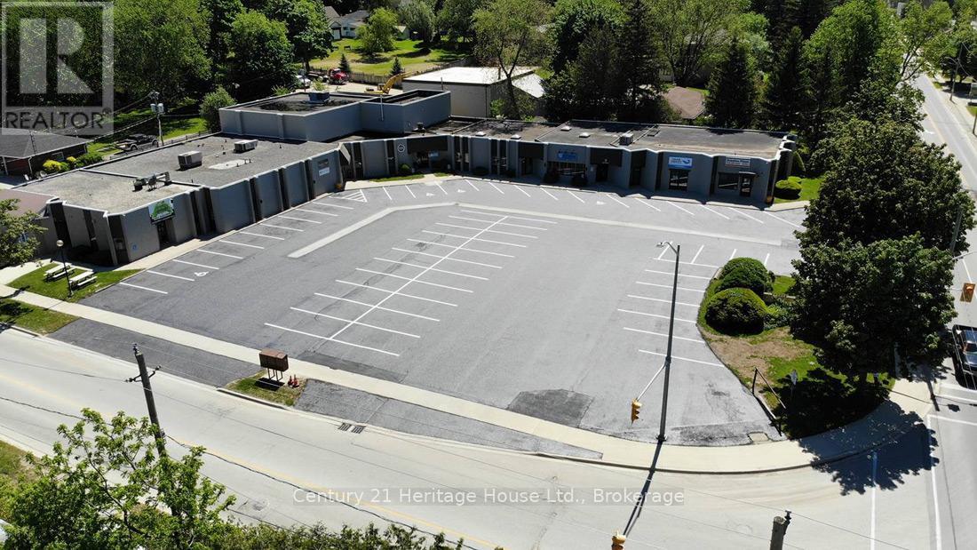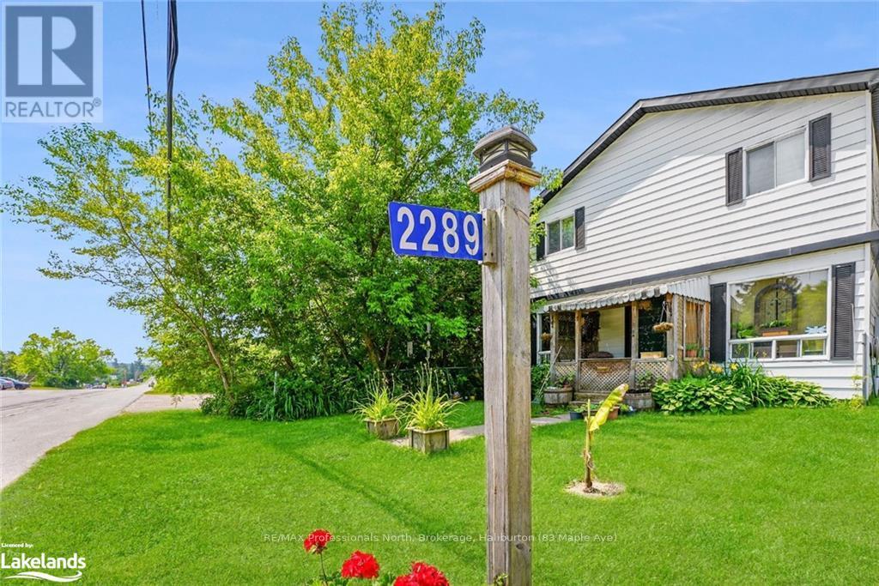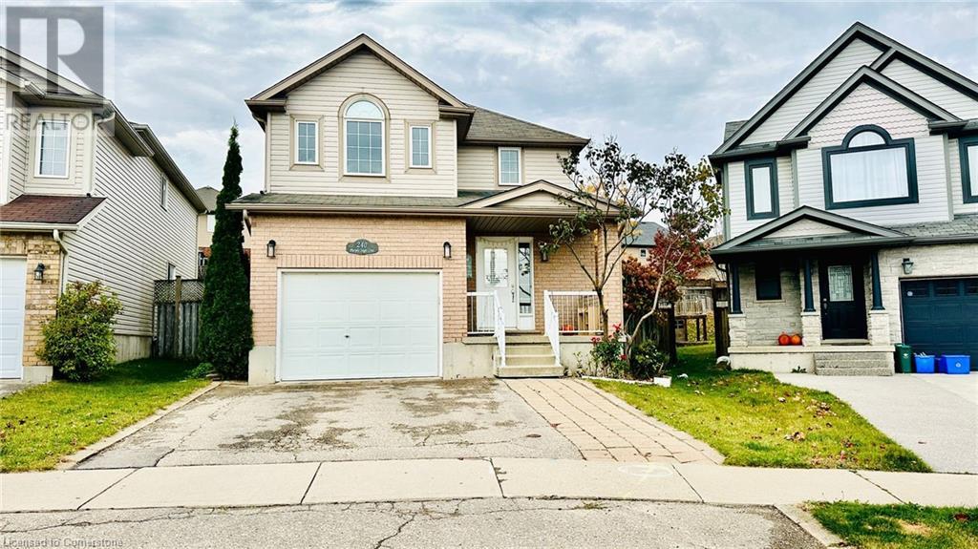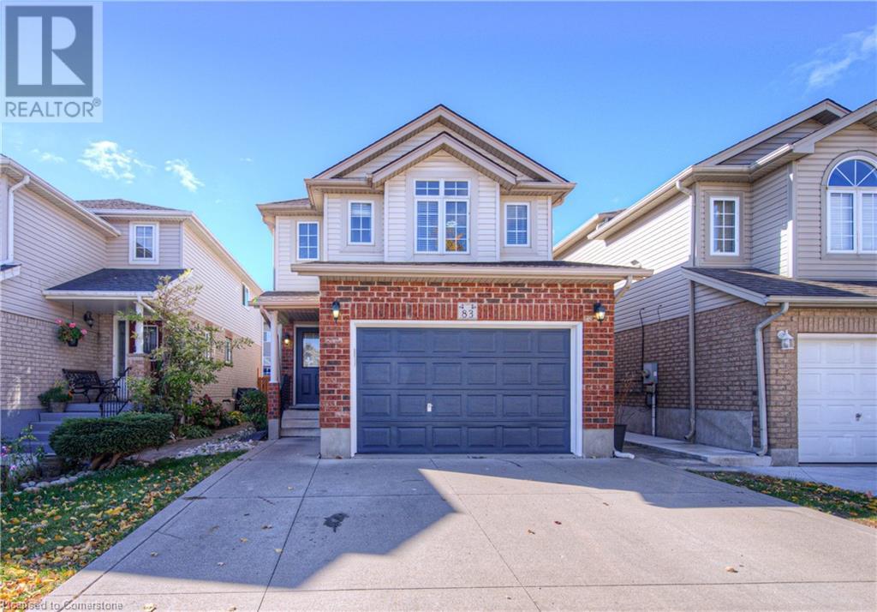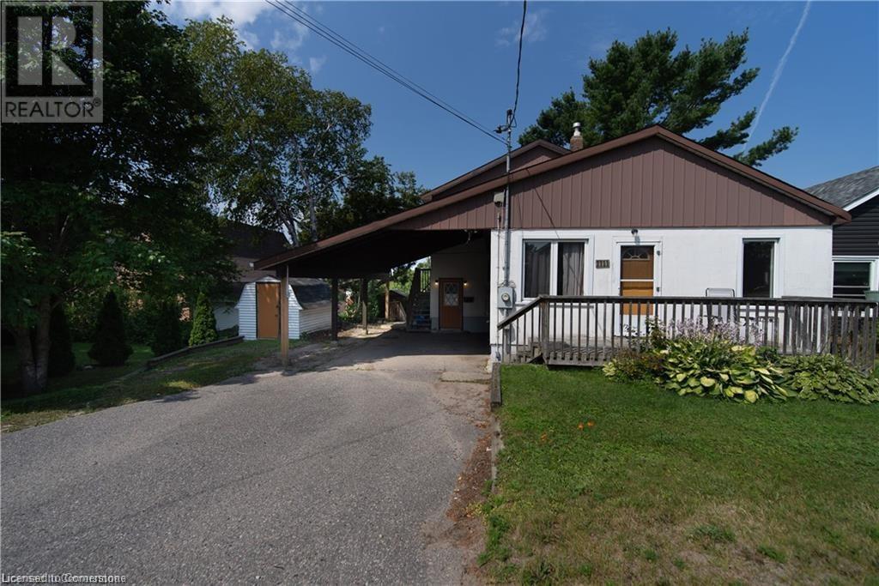392 Main Street
Wellington North, Ontario
Currently a dental office. 4500 sq ft can be used as 1 large retail space or can be divided up into 3400sq ft and/or 2050sq ft. Highway traffic, foot traffic, great exposure, minutes from the high school. (id:48850)
Lot 508 Dillon Avenue
Meaford, Ontario
Meaford- prime opportunity for Builders & Developers Zoned ""D"", this in-town lot offers significant development possibilities, potential for severance, bring your vision to this beautiful building lot. located in one of Ontario's most popular 4 season's destinations, this lot is ideal creating multiple lots in this outstanding Georgian Bay location. Lots to see & do in the area many ski hills, golf courses, nature trails-biking, hiking, watersports, fishing, and very close to the down town core providing easy access to shopping dining & local amenities, Invest in this growing & dymamic area of Ontario. (id:48850)
Ptlt1-2 Concession Road 3
Georgian Bluffs, Ontario
Escape to the tranquility of this 70-acre property featuring mixed bush and the picturesque Spey River running through. Fronting on a well-maintained paved road .This parcel offers year-round accessibility and natural beauty. The south portion of the property boasts higher ground, presenting exciting building potential for your dream home or retreat. With its mix of trees and serene atmosphere, this property is a nature lover’s paradise. Buyers are encouraged to conduct their own due diligence regarding potential uses for this versatile land. Adjoining property also available for purchase: 116Acre farm - MLS®# 40681414. (id:48850)
9811 Creek Road
Minto, Ontario
Welcome to your dream home nestled in the scenic beauty of Ontario! This stunning multi-level residence offers 2000 square feet of meticulously designed interior living space, boasting 2 spacious bedrooms and 2 beautifully updated bathrooms. Situated on a lush 2.64-acre lot, the property features two shared ponds that add to its serene charm. This home's unique and attractive architectural design makes it stand out, providing an inviting ambiance as soon as you step inside. The extensive updates throughout the house enhance its modern appeal while ensuring maximum comfort and convenience. A highlight of this property is the attached double car garage, complete with a workshop and additional storage space below, perfect for hobbyists or those needing extra storage. Enjoy the peace and privacy of country living while being conveniently close to the charming town of Clifford, offering small-town hospitality and amenities. Don’t miss the opportunity to own this exceptional home that perfectly blends elegance, functionality, and tranquility. Schedule a viewing today and start envisioning your life in this exquisite Ontario property! (id:48850)
392 Main Street
Wellington North, Ontario
Currently operating as a dentist office. Easily converted into other medical or other applicable services. Highway traffic, foot traffic, great exposure, minutes from the high school. (id:48850)
61 Deer Ridge Lane E
Bluewater, Ontario
The Chase at Deer Ridge is a picturesque residential community, currently nestled amongst mature vineyards and the surrounding wooded area in the south east portion of Bayfield, a quintessential Ontario Village at the shores of Lake Huron. There will be a total of 23 dwellings, which includes 13 beautiful Bungalow Townhomes (currently under construction), and 9 detached Bungalow homes to be built by Larry Otten Contracting. The detached Bungalow on Lot 9 will be unique, as it will be built as a Net Zero Home. Net Zero Homes often have the potential to produce as much clean energy as they consume. They are far more energy efficient than typical new homes and significantly reduce your impact on the environment. The various parts of the house work together to provide consistent temperatures throughout, prevent drafts, and filter indoor air to reduce dust and allergens. The result: increased energy performance and the ultimate in comfort; a home at the forefront of sustainability. It all adds up to a better living experience. This spacious, well appointed home is approx. 1,618 sq. ft. on the main level to include a primary bedroom with 4pc ensuite, spacious guest bedroom, open concept living/dining/kitchen area, which includes a spacious kitchen island for entertaining, walk-out to lovely covered porch, plus a 3pc bathroom, laundry and double car garage. Finished basement with additional bedroom, rec-room, and 4pc bathroom. Standard upgrades are included: Paved double drive, sodded lot, central air, Heat Pump, HVAC system, belt driven garage door opener, water softener, and water heater. Please see the attached supplemental documents for House Plans, Lot Plan and Building. (id:48850)
120 Little Pine Drive
Northern Bruce Peninsula, Ontario
Welcome to your future home site at 120 Little Pine Drive! Nestled in the heart of Miller Lake, this cleared and spacious lot is ready for you to build your dream retreat. Situated just moments away from the pristine waters of Lake Huron, you’ll enjoy easy access to the nearby boat launch, perfect for days spent out on the lake, fishing, or simply enjoying the beauty of Ontario’s natural landscapes. This generous-sized lot offers plenty of space for a custom build, with the benefit of being cleared and primed for construction. Whether you're dreaming of a year-round residence or a seasonal escape, this lot provides the perfect canvas. Positioned between two of the Bruce Peninsula’s most popular destinations, the lot is just a 25-minute drive from Tobermory, where you can visit the Bruce Peninsula National Park and the famous Grotto, and only 20 minutes from Lion’s Head, known for its scenic hiking trails and picturesque views of Georgian Bay. With its prime location, easy access to Lake Huron, and readiness for construction, 120 Little Pine Drive offers a rare opportunity to create your perfect getaway in one of Ontario’s most beautiful regions. (id:48850)
4 - 2289 Loop Road
Highlands East, Ontario
Experience the best of lakeside living in this charming rental located in a cottage country village by the lake. This recently renovated 2-bedroom, 1-bathroom home features a walkout to an upper deck, where you can enjoy peaceful views of the expansive backyard. Move-in ready, the property comes complete with new appliances for your convenience. Nestled in a premium location, you'll have easy walking access to local shops, restaurants, and the lake. This all-inclusive rental (excluding TV and internet) offers a comfortable and convenient place to call home. (id:48850)
240 Purple Sage Crescent Unit# Upper
Kitchener, Ontario
Welcome to 240 Purple Sage Crescent in Kitchener, a stunning two-story home that perfectly blends style and comfort for modern living. This beautifully maintained property features three spacious bedrooms, two and a half bathrooms, and an open-concept layout ideal for family gatherings. The well-equipped kitchen includes a stove, refrigerator, microwave, and dishwasher, making meal prep a breeze. Additional conveniences like in-suite laundry, window coverings, a garage door opener, and smoke detectors add ease to everyday life. Set in a desirable neighborhood, this home is close to local amenities and community parks, providing a wonderful balance of convenience and charm. Embrace the opportunity to make this exceptional property your own! (id:48850)
83 Bridlewreath Street
Kitchener, Ontario
Welcome to this beautifully maintained 3-bedroom, 2.5-bathroom home located in the desirable Laurentian West neighborhood of Kitchener. This home offers a bright move in ready, open-concept layout on the main floor, perfect for family living and entertaining. The kitchen is equipped with modern appliances and a walkout to the backyard, providing ample space for outdoor activities. A stunning skylight dome above the staircase fills the home with natural light, creating a warm and inviting atmosphere. Upstairs, you’ll find 3 spacious bedrooms, including a larger-than-average primary bedroom with generous closet space. The garage offers ample room for parking and storage. The finished basement adds versatile living space, ideal for use as a bedroom, rec room and features a separate entrance from the garage for added convenience. This home also includes a newly installed full-home humidifier for enhanced comfort. Tagged to top-rated school Williamsburg Public School and located walking distance to John Sweeney Catholic Elementary School, as well as parks, shopping, and public transit, this home perfectly balances comfort and convenience. Don’t miss the opportunity to make this wonderful property yours! (id:48850)
1111 Beattie Street
North Bay, Ontario
OFFERS ANYTIME! Discover this spacious multi-level home nestled in a sought-after neighbourhood. 3 KITCHENS, 5 BEDROOMS, 3 BATHROOMS, 4 PARKING SPOTS. Currently generating a strong rental income of $3,600 per month, this property is an excellent investment opportunity. It also offers a versatile family layout, including a lower-level in-law suite. On the top floor, you'll find 2 bedrooms, a full 3-piece bathroom, and a convenient kitchenette with a sink and fridge. The main level features 2 generously sized bedrooms, a storage space, a full bathroom, a living room, and a separate dining area. The lower boasts a 1 bedroom in-law suite complete with a 3-piece bathroom and a WALKOUT BASEMENT. The basement level includes a den, storage room, utility room, and laundry room. The laundry is shared with all tenants. With various options for use and a desirable location, this home is a rare find! Financials available upon request. (id:48850)
215 West Church Street
Waterford, Ontario
THIS HOME HAS FAMILY WRITTEN ALL THE WAY THROUGH IT. STARTING OFF WITH THIS CHARMING STREET WITH MANY TRAILS, PONDS, CONSERVATION AREA, SCHOOL AND STORES AND ALL WITH IN WALKING DISTANCE. LETS BEGIN WITH A NEW METAL ROOF, NEW WATER SOFTENER AND NEWER CRANK WINDOWS. HARDWOOD FLOORS, LARGE MUDROOM/FOYER. PRIMARY BEDROOM WITH A SITTING ROOM OFF OF IT WHICH COULD BE USED AS A HOME OFFICE. SECOND BEDROOM HAS A WALKOUT TO THE BACK DECK FOR THOSE COFFEE SUNSET TIMES.LARGE EAT IN KITCHEN FOR THE CHEF. BATHROOM WITH LOTS OF STORAGE AND FROSTED GLASS WINDOW FOR PRIVACY. BASEMENT HAS A WORK SHOP AREA, LAUNDRY ROOM AREA AND LOTS OF STORAGE AND OPEN SPACE. ALSO A FINISHED ROOM FOR KIDS PLAY ROOM OR TV ROOM. BACK YARD HAS MANY GARDENS AND TREES. IF YOU WANT TO GROW YOUR OWN VEGETABLES AND FRUITS THEN THIS HOME WITH AN EXTRA LARGE BACK YARD IS FOR YOU. (id:48850)

