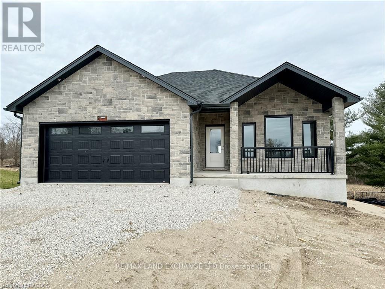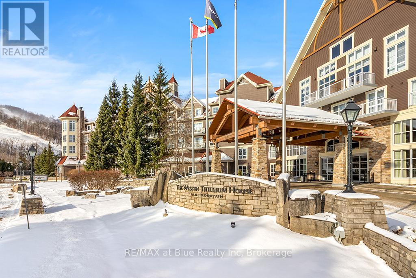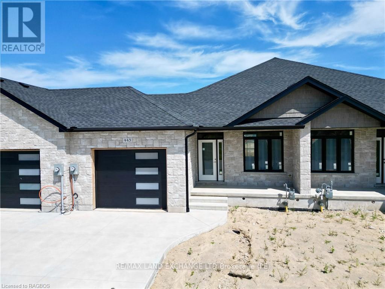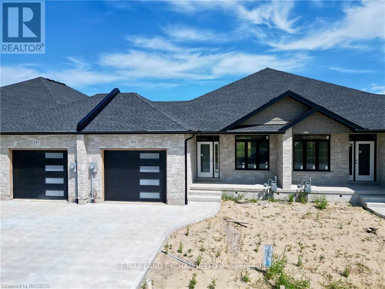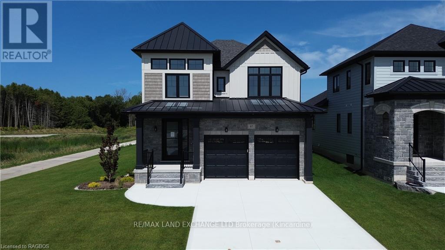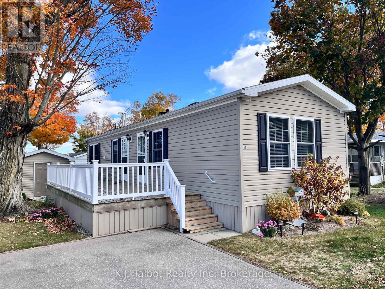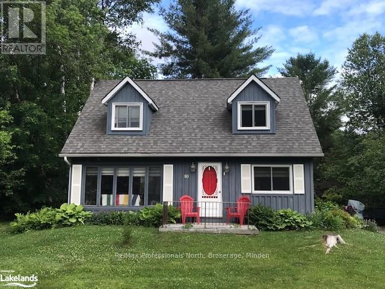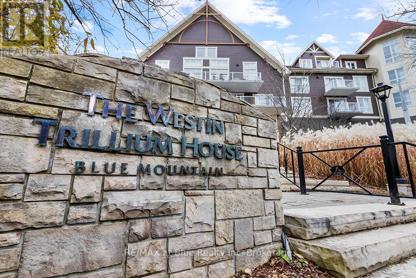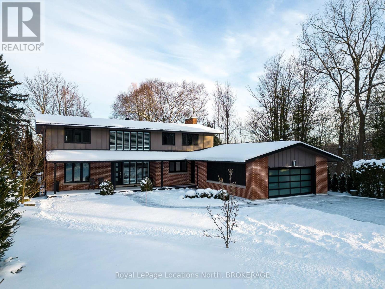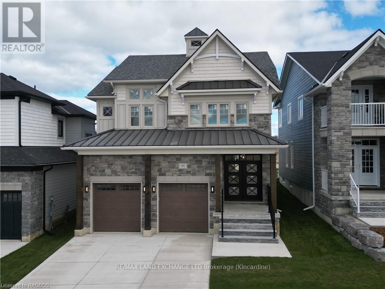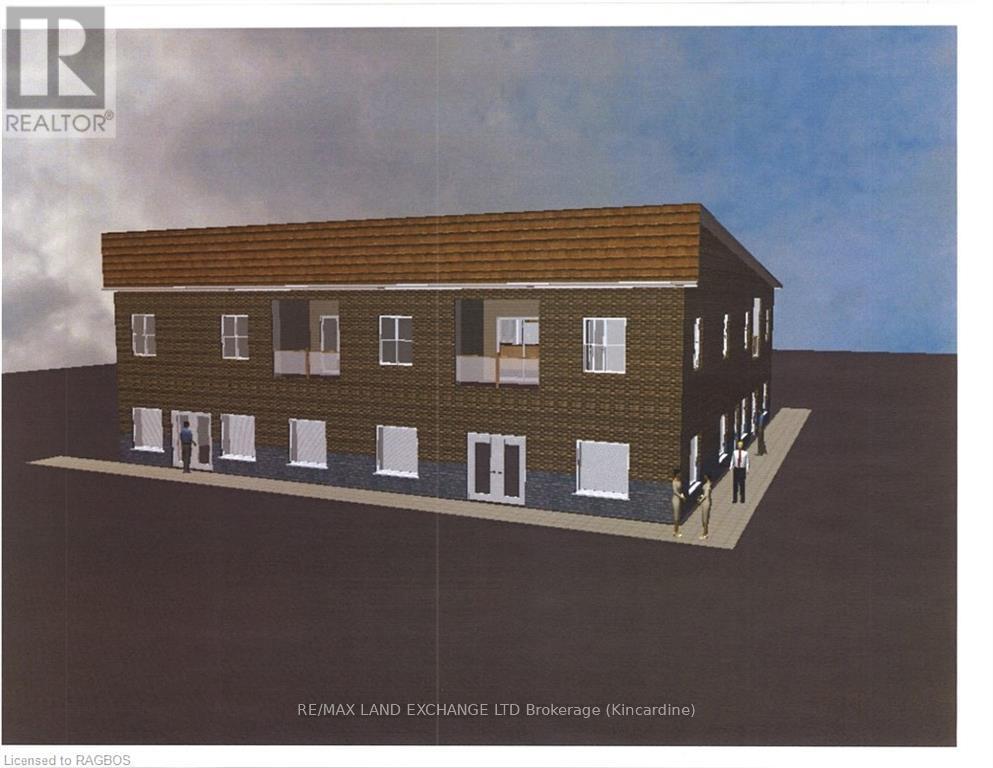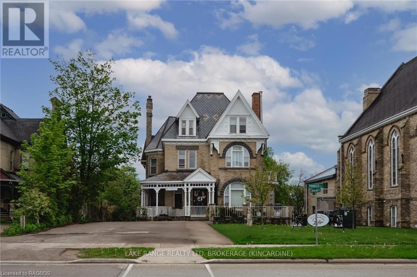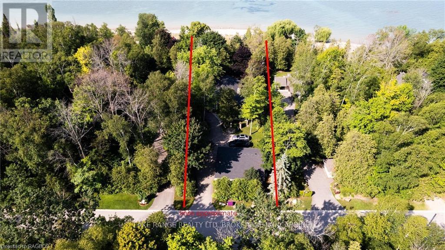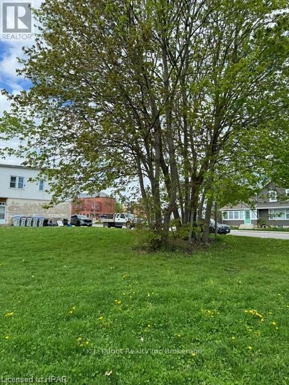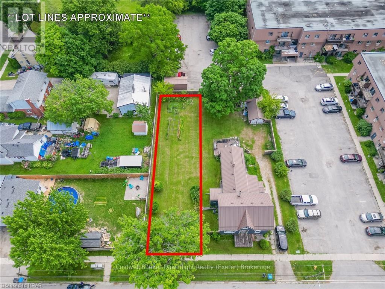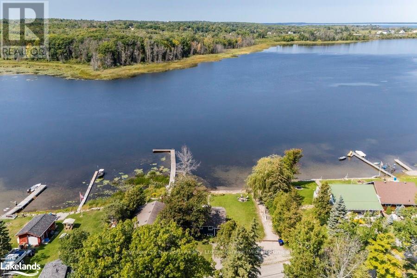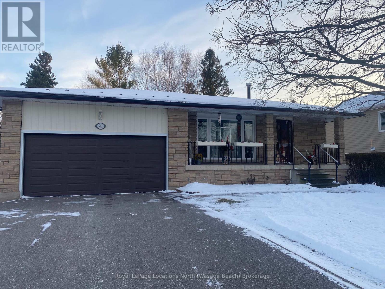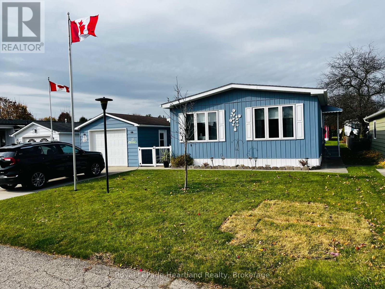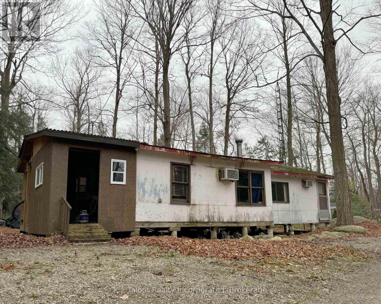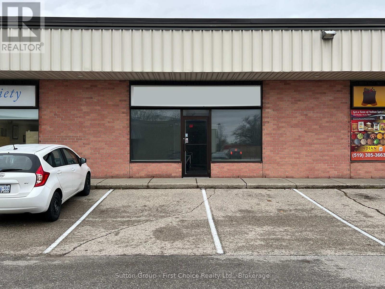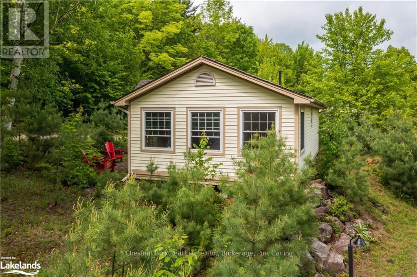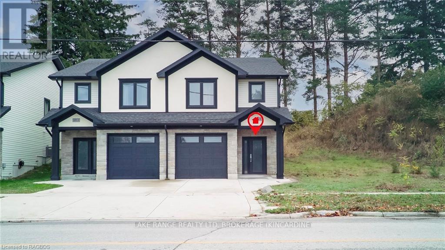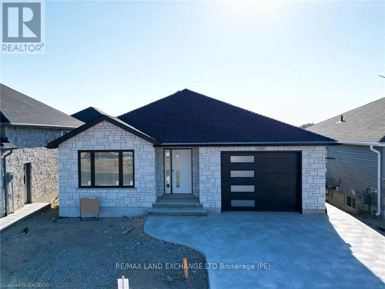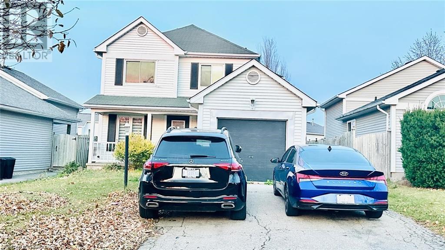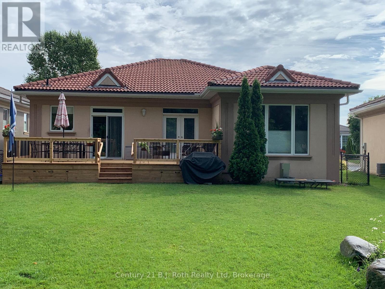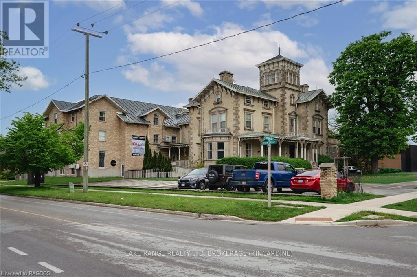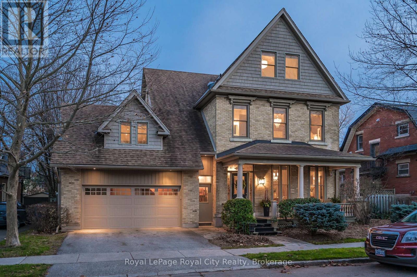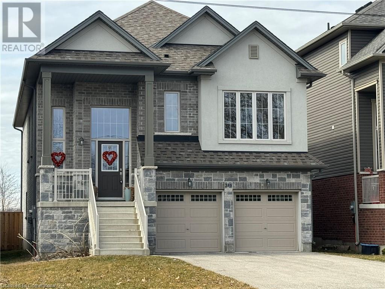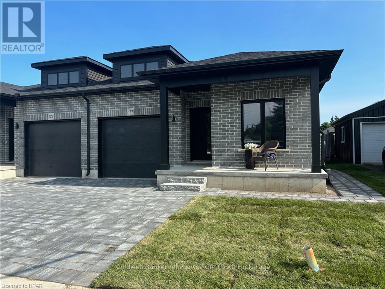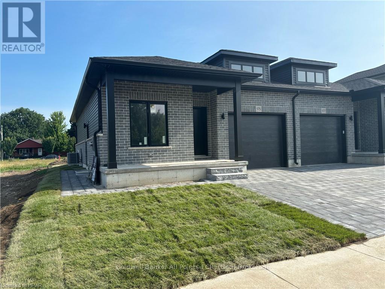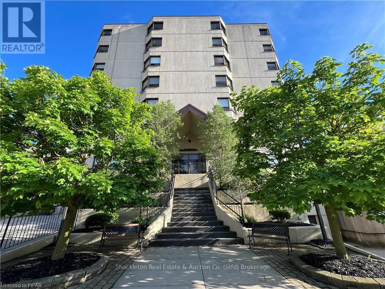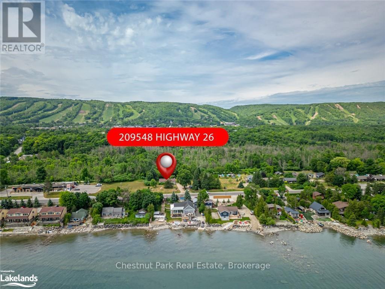48 John Crescent
Brockton, Ontario
Welcome to Your Dream Bungalow! Nestled in the serene embrace of wide-open farmland at 48 John Street in Chepstow, this brand-new 1584 sqft stone bungalow offers a haven of tranquility and comfort. With immediate occupancy available, now is your chance to claim this stunning piece of paradise as your own. Key Features include 2 + 2 Bedrooms - Perfect for accommodating guests or creating your ideal home office space, 3 Full Baths - Ensuring convenience and luxury for every member of the household. 2 Fireplaces - Set the mood and create warmth on cozy evenings. Huge Walkout Finished Basement - awaiting your personal touch, offering endless possibilities. Backing onto Wide Open Farmland - Enjoy breathtaking views and a sense of serenity right from your own backyard. Whether you're seeking a peaceful retreat from the hustle and bustle of city life or a spacious abode to entertain loved ones, this property offers the perfect blend of comfort and convenience. Don't miss out on the opportunity to make this your forever home. Contact your REALTOR today to schedule a viewing and begin the next chapter of your life in this idyllic countryside retreat (id:48850)
26565 89
Southgate, Ontario
This 146 acre parcel presently consisting of approximately 24 acres of licensed gravel pit with some 20 acresof crop land with the balance in a mixture of treed lands, open land and EP. Estimated gravel left to beproduced is in the neighbourhood of half a million ton. Centrally located on Hwy 89 between Mount Forest andShelburne. Property also has frontage on Grey Rd 8. (id:48850)
377 - 220 Gord Canning Drive
Blue Mountains, Ontario
AFFORDABLE ONE-BEDROOM IN THE WESTIN TRILLIUM HOUSE WITH MOUNTAIN VIEW - Experience luxury at an affordable price. This superb third floor suite is being sold fully furnished and ready for the Westin Trillium House Rental Pool Program. Enjoy the Heavenly Queen Bed in the master bedroom and pull-out couch for children or guests in living room, making ample sleeping space for 4. The living area includes a gas fireplace and opens to a balcony on the quiet side of the property. Owners who participate in the rental pool program can use the suite for up to a maximum of 10 nights per month. While not using your resort condominium, generate revenue to help offset your ownership costs. Dine in the award-winning Oliver & Bonacini restaurant and lobby bar overlooking the village pond. The Westin also features room service, outdoor heated pool for summer and winter use , sauna, two year-round outdoor hot tubs, three high speed elevators and two levels of heated underground parking. A pet friendly option is available for those who would like to bring their furry friends. 2% Village Association entry fee applicable then Annual fees of only $1.00/sf. HST may be applicable but can be deferred as an HST registrant. (id:48850)
0 Part Lot 12 N
Huntsville, Ontario
Extremely rare offering in MUSKOKA. 9.7 ACRES located within 3 minutes of Historic Downtown Huntsville. This area offers close proximity to a beach , boat launch, walking trails and dining. This parcel was draft approved for 54 lots previously. The lot for the most part is level with future access only 100 feet off the municipal cul de sac. A new application would have to be submitted. (id:48850)
145 Bobcaygeon Road
Minden Hills, Ontario
145 Bobcaygeon Road, Minden Hills - move to the village of Minden and enjoy walking the riverwalk, going for an ice cream cone, enjoying live music outdoors and all the thrills that come with living in a small town. This recently decorated two plus one bedroom home is waiting for you. Lovely deck to sit out in the evening or BBQ. Walk to the elementary school, arena, curling club, library, downtown stores and post office. Pine tree privacy from the road, open spacious level backyard to play on and treed privacy at the back lot line. Walkout basement from the workshop or leave your snowmobile gear here. Living Room, Eat in Kitchen, full Bathroom and two bedroom upstairs. Family room with the Third Bedroom or den downstairs. Call to book an appointment and enjoy living in Minden Hills. (id:48850)
443 Ivings Drive
Saugeen Shores, Ontario
The exterior is almost complete for this 1228 sqft freehold townhome at 443 Ivings Drive in Port Elgin. The main floor features an open concept living room, dining room and kitchen, with hardwood floors, Quartz kitchen counters, & 9ft patio doors leading to a 10'11 x 10 covered deck, primary bedroom with a 4pc ensuite bath and walk-in closet, laundry room off the garage and a 2pc powder room. The basement will be finished with 2 bedrooms, 4pc bath, family room including gas fireplace and utility room with plenty of storage. This home will be heated with a gas forced air furnace and cooled with central air. HST is included in the asking price provided that the Buyer qualifies for the rebate and assigns it to the Builder on closing. (id:48850)
451 Ivings Drive
Saugeen Shores, Ontario
1228 Sqft Brick bungalow freehold townhome at 451 Ivings Drive in Port Elgin with 2 bedrooms and 2 full baths on the main floor. Standard feature include Quartz counter tops in the kitchen, hardwood and ceramic flooring throughout the main floor, hardwood staircase to the basement, sodded yard, covered 10'11 x 10 deck off the dining room and more. The basement can be finished to include a family room with gas fireplace, 3rd bedroom and full bath, asking price would be $694,900. HST is included in the list price provided the Buyer qualifies for the rebate and assigns it to the Seller on closing (id:48850)
87 Inverness Street N
Kincardine, Ontario
Introducing ""The Sabrina"" located in Kincardine's newest lakeside development of Seashore. This 4 bedroom, 4 bathroom, 2 storey carefully crafted home by Beisel Contracting provides well over 3100 square feet of luxurious living space. Ideally situated steps from the sandy beaches of Lake Huron, Kincardine Golf & Country Club, KIPP Trails to Inverhuron & downtown shopping, the Sabrina offers an ultra modern exterior with its Cortona coloured Brampton Brick Stone, Cobble Stone coloured Hardie Cedarmill Lap Siding, Cobble Stone trim and a covered front porch producing and a unique curb appeal like no other. The interior offers a dream like kitchen/living/dining great room with high end finishes of stone countertops, custom Dungannon cabinets and engineered hardwood flooring that flows nicely to a large rear covered deck off the dining area overlooking the backyard and giving you a glimpse of beautiful Lake Huron. The upper level boasts 4 bedrooms, with an ensuite and a further 4pc bath as well as a full laundry room. The fully finished lower level has an impressive sized rec room completed with yet another full bath. Homes at Seashore are designed to be filled with light. Balconies beckon you out to the sun, and porches and porticos welcome visitors with wooden columns and impressive arched rooflines. When architecture reaches this inspired level of design in a master planned community like Seashore, the streetscapes will be matchless and memorable. Call to schedule your personal viewing today! (id:48850)
16 Cherokee Lane
Ashfield-Colborne-Wawanosh, Ontario
Experience enjoyable, 55+ lifestyle living along the shores of Lake Huron, in the welcoming and well established community of Meneset on the Lake. This 2 bedroom well maintained 2013 park model home is TURN-KEY, MOVE-IN READY! Bright natural lighting throughout home. Eat-in style kitchen with plenty of cabinetry. 2 good sized bedrooms with closets (2nd bedroom presently set up as office). Laundry closed set up to accommodate stackable washer & dryer. Presently washer only (electric dryer hook up available). Large inviting deck and storage shed 10'x10'w/hydro. Homeowners of Meneset on the Lake enjoy the use of the Community Clubhouse and a broad range of organized activities. This wonderful home offers affordable no fuss, practical living within a vibrant community. Ideal economical living for a single person or a couple. (FEES PER MONTH $684.89) Don't delay book your showing today! (id:48850)
80 Invergordon Avenue
Minden Hills, Ontario
Gull River Home or Cottage is in Minden for all the activities in town, on the river and with boating access to Gull Lake. Would you like to try it out? This home/cottage is now on VRBO. Book a weekend and see if this is the spot for your next move. Enjoy the quiet setting on the front porch. Entertain on the spacious back deck. Level lot to play on. Gradual entry shoreline into the Gull River for swimming, boating or tubing down to get an ice cream cone! This three bedroom home has been recently upgraded and is in move in condition. Spacious Living Room with a walk out to the back deck. Dining Room for quiet dinners. The Eat In Kitchen offers a view of the river while you enjoy a meal. Enjoy the river view while you prepare a meal. Two piece bathroom conveniently located at the side door completes the main floor. Upstairs the master bedroom has spacious closets, walk in closet and an ensuite laundry all handy. Second bedroom has spacious closet as well. Third Bedroom or Den. Main Bathroom is four piece and was recently upgraded with a new tub and shower surround. Full unfinished basement for storage. Two garden sheds outside. (id:48850)
477 - 220 Gord Canning Drive
Blue Mountains, Ontario
Welcome to the luxury of the Westin Trillium Hotel in the beautiful village in The Blue Mountains. This one bedroom suite, located on the top floor, is an end unit, quiet location. The bathroom was recently refurbished. There is a high-end gym, sauna and year round outdoor heated pool. This bright, fully furnished resort home sleeps 4. This is the only pet-friendly hotel on the resort. Gas fireplace, kitchenette make your resort home complete. Suite is currently in the Blue Mountain rental program generating revenue to help offset condo operating costs. 2% of purchase price Village Association fee is applicable. Annual fee of $1.08/sf per year is ongoing Blue Mountain Village Assoc. dues. HST may be applicable, but can be deferred if an HST registrant. This suite offers the convenience of a cottage, without the work. (id:48850)
515 4th Avenue W
Owen Sound, Ontario
NEW PRICE! Experience the pinnacle of luxury in this fully renovated executive estate, perched atop the Escarpment on Owen Sound's west side in the area's most coveted location. Every detail of this extraordinary residence has been meticulously crafted, offering breathtaking panoramic views from every angle. With 5 bedrooms & 4 bathrooms, this home is a true masterpiece, boasting high-end finishes, timeless character, & modern amenities throughout. Designed by the renowned architect Lewis Hall, this mid-century modern marvel spans three stories, distinguished by its floor-to-ceiling windows & oversized sliding glass doors that flood the space with natural light. The seamless integration of indoor/outdoor living is perfected with multiple walk-outs to expansive decking & covered porches, allowing you to fully immerse yourself in the surrounding beauty. At the heart of the home is the custom Arbour Hill chef's kitchen, a true showstopper with built-in designer cabinetry, a sprawling 9.5-foot Cambria waterfall island, & top-of-the-line Bosch appliances. A well-appointed office with custom built-ins, providing the perfect workspace for the professional working from home. The second floor features four generously sized bedrooms, including a luxurious primary suite. This serene retreat boasts custom cabinetry, a spa-like 5-piece bathroom, and a private deck nestled among the treetops, offering a tranquil escape just steps from your bed. The lower level offers a full living suite with a second kitchen, additional bedroom, bathroom, and two private entrances perfect for independent living or guests. The professionally landscaped grounds, are a serene retreat, with mature trees & lush gardens. Located on Owen Sound's most sought-after street, this home is within walking distance to the Farmers Market, downtown, schools, Georgian Bay & the Bruce Trail. This estate is not just a home; it's a lifestyle. Don't miss your chance to own this exceptional residence. (id:48850)
52 Carrington Place
Guelph, Ontario
Welcome Home to Nature and Family Living! Discover the perfect blend of comfort, nature, and convenience in this cherished 2 1/2-story home built by Terraview Homes in 1999. Nestled in one of the most sought-after family neighbourhoods, this home backs directly onto the breathtaking 65-hectares of forest in Preservation Park, offering year-round access to peaceful forest trails, meadows, and wildlife a nature lovers paradise right in your backyard. With 3 bedrooms and 2 bathrooms, this thoughtfully designed home is ideal for family living. The second-floor laundry located within the family bathroom and near the bedrooms makes daily chores simple and efficient. The bright and spacious 3rd-floor loft is a versatile retreat perfect for a home office, playroom, or cozy family room with stunning views of the forest. This home is truly move-in ready, featuring brand-new carpeting, new light fixtures, and fresh professional painting, all completed in December 2024. For added peace of mind, the roof was replaced in 2011 with durable 40-year fiberglass shingles, ensuring long-lasting protection for years to come. The unfinished basement with 3rd bathroom rough-in is ready and waiting for your dreams and design. A pre-inspection by Lobban Stroud Home Inspections has already been completed for added peace of mind. A truly walkable community! Enjoy the convenience of having everything your family needs just a short stroll away, including schools, grocery stores, shopping centers, banks, restaurants, and even a local gym. Lovingly maintained by its original owners, this exceptional home is ready for a new family to create lasting memories. Embrace nature, community, and modern living book your showing today! **** EXTRAS **** Main furniture in house is available for inclusion, as are the bedroom sets in Bedroom 2&3. Additional fridge in Garage. (id:48850)
95 Inverness Street N
Kincardine, Ontario
Completed and ready for possession is the ""The Brooke"" located in Kincardine's newest lakeside development of Seashore. This 3 bedroom, 4 bathroom, 2 storey carefully crafted home by Beisel Contracting provides over 2800 square feet of luxurious living space. Ideally situated steps from the sandy beaches of Lake Huron, Kincardine Golf & Country Club, KIPP Trails to Inverhuron & downtown shopping, the Brooke offers an ultra modern exterior with its Picasso coloured Brampton Brick Stone, Cobble Stone coloured Hardie Cedarmill Lap Siding, Coble Stone trim and a covered front porch producing a unique and eye pleasing curb appeal. The interior offers a dream like kitchen/living/dining great room with custom Dungannon cabinets and engineered hardwood flooring that flows effortlessly to a large rear covered loggia off the dining room overlooking the backyard and giving you a glimpse of beautiful Lake Huron. The upper level boasts 3 bedrooms along with a lovely computer alcove, ensuite and full bathrooms and laundry. The lower level will provide a large finished recreation room and another full bath. Comes complete with 6 brand new stainless steel appliances! Homes at Seashore are designed to be filled with light. Balconies beckon you out to the sun, and porches and porticos welcome visitors with wooden columns and impressive arched rooflines. When architecture reaches this inspired level of design in a master planned community like Seashore, the streetscapes will be matchless and memorable. Call to schedule your personal viewing today! (id:48850)
89 Huron Street
Huron-Kinloss, Ontario
Package sale to be built with a conceivable 8% cape rate return with full tenancy. All engineered working drawings for a Mixed Commercial / Residential building housing 4 x 2 bedroom apartments with elevator access on upper floor and 4690 square feet of prime commercial space on the main level at the downtown corners of Queen & Huron Streets in the growing village of Ripley are included. Call your REALTOR® today for more information. (id:48850)
731 Princes Street N
Kincardine, Ontario
Attention investors! Don't miss out on the opportunity to own this high income generating multi-residential building in Kincardine, an area that has strong economic growth for years to come! Just a short drive to Bruce Power, currently at full capacity with a waiting list! The original structure was a large Queen Anne revival, free-standing house built of brick with sandstone detailing and wood embellishments including a porch and slate roof. Located right next to picturesque Victoria Park in Kincardine with views of Lake Huron's famous Sunsets! Originally built in 1895, this 3 story stately Victorian building has 27 self contained bachelor apartments with full bath and kitchenette (plus a 1bedroom unit). Interior also offers a cozy common room with fireplace, kitchen/dining room, fire alarm, 600 amp service, 5 year old natural gas boiler, 2 exercise rooms, staff laundry and coin operated laundry. Many use options are available eg; retirement home, short term rentals, Air B&B, etc. Perfectly located down town Kincardine! (id:48850)
129 Huron Road
Huron-Kinloss, Ontario
Don't miss out on this lovely Lakefront, 4 season home located in a quiet area of Point Clark! This beautiful bungalow has year round access, it's extremely private, adorned w/mature trees & 75 feet frontage on Lake Huron! It's also Lake level, that's right, NO STEPS! This well maintained lake side getaway provides incredible views of the water & Lake Hurons famous sunsets without leaving the house! Enjoy 2012 sqft of living space, 3 large bedrooms, 3 full bath, spacious living room w/cozy propane fireplace, a bright inviting kitchen w/huge lake side windows, main bedroom w/king sized bed, 4 pc ensuite & laundry, a guest suite w/queen size bed & 3 pc ensuite, ceiling fans in every room, impressive lake views from the living room, kitchen & primary bedroom, large doorways, high speed internet, A/C & so much more! Exterior features; in-ground sprinkler system, new shingles (2022), maintenance free vinyl siding, 3 fire pits, water & hydro to lavender garden, fully automatic wired-in generator which runs the house & the four car garage, an oversized (infrared heated & insulated) detached 36x32 foot garage (1100 sqft) w/a concrete floor & tons of storage, providing so much parking to go w/the large paved driveway. Watch the sun sparkle on the lake from both spacious covered porches (both w/ceiling fans), gorgeous landscaping & Lake view's wherever you choose to sit! Turn key ready w/most furniture included, just bring your clothes & get ready to relax. This property is located on the portion of Huron Road that doesn't have any islands which provides so much more movement in the water. Walk or bike to the lighthouse on the 40 km/hr paved road. Year round activities can happen from the privacy of your own home! No need to travel! Walk the beach for miles! Snowshoe along the shore & appreciate the wonder of winter w/the awesome natural ice formations, you may see rabbits hopping around leaving prints. Watch & hear the spring ice breakup, this is nature at its best! (id:48850)
84 King Street
Central Huron, Ontario
Vacant commercial lot with great exposure in Clinton. Build to suit your needs. This lot is ready for you and the possibilities are equal to your imagination - don't wait - these opportunities are limited (id:48850)
296 Carling Street
South Huron, Ontario
Welcome to an exceptional opportunity to build your dream home in the heart of Exeter. This vacant building lot, soon to be severed is conveniently situated close to downtown, schools, and within a rapidly growing community. It offers the perfect canvas for your new residence. All essential services required for hook up (water, sewer, electricity) will be fully installed before the closing date, ensuring a hassle-free start to your construction project. Exeter is known for its welcoming community atmosphere and steady growth, making it a desirable place to live and invest in property. This property presents an excellent opportunity to build a custom home tailored to your preferences in a family oriented town. Contact your agent today to schedule a viewing and take the first step towards making this lot your own. (id:48850)
142 Mitchells Beach Road
Tay, Ontario
A little piece of heaven is being offered for sale. This waterfront on Georgian Bay in Victoria Harbour could be your year-round home or your weekend get-a-way including 80 feet of dock! With municipal water and sewer along with natural gas heating, high speed internet, cell service, Clark Basement Waterproofing system, new sump pump system, furnace new 2022, oven, gas cooktop and microwave new 2022, 2 new baths, flooring, interior painting and painting of exterior of home and doors 2024 – all this work has been done for you! This is now a modern 2 bdrm, 2 bath home with walk-up from basement and is being sold fully furnished to make your move in experience stress free. Request a list of items included. Deck from dining room offers extra entertaining space as well as space to enjoy your private sunsets and of course the gorgeous waterfront views everyday! The vacant lot next door is available to purchase if someone is interested. This location has so much to offer! Boating, swimming, fishing, Trans Canada Trail system, skiing, golf and so much more. Manageable drive from Toronto – don’t let this opportunity pass you by. (id:48850)
221 John Street
Clearview, Ontario
Tis the Season... Level Landscaped lot 60' x 159' with TWO street entrances (front- John St. - Back- Christopher St). Well maintained home offers over 2065 sq. ft. of family living area. 3 generous size bedrooms, 2 baths, Large formal Living/Dining room, Eat-in Kitchen with lots of cabinets, L-shape Family/Games room is truly the Great Room, with Gas Fireplace, Patio Doors off to private patio area, Laundry room with entrance/exit door to back yard. Lower Level features lots of storage areas ( utility room/cold storage area) plus workshop, Office. Double Wide paved driveway, Metal Roof, Generatic Generator (services the entire house) Updated Windows, Painted thru out (2024), Central Air (2024). Private court yard with unilock, Manicured Hedges. Come see for yourself what this house has to offer. (id:48850)
27 Stewart Street
Strathroy-Caradoc, Ontario
Adult Lifestyle Living at its best located 30 minutes from London. Strathroy offers shopping, golf courses, restaurants and medical facilities. Walking distance to shopping. This is a Parkbridge Lifestyle Community - pristine and popular! Clubhouse is active and Offers many activities to suit your leisure tastes. Upgrades in this home include gas fireplace, designer wall in living room, newer windows throughout, 1 year old roof, 2 year old furnace and central air, kitchen is 3 years old, bathroom was redone in 2024, newer flooring and light fixtures, garage door is 3 years old. Outdoor living space includes a gazebo. Private and spacious backyard. Fees for new owners are Land Lease $750/month, Taxes $97.54/month. (id:48850)
80884 Fern Hurst Glen Lane
Ashfield-Colborne-Wawanosh, Ontario
Attention outdoor & river enthusiasts! 3 season winterized 3 bedroom cottage with Maitland River view and access. Ideal location between Clinton & Goderich. Wooded lot with scenic views. 2 storage sheds. 100 amp breaker electrical service. Cottage does require some TLC. Being sold as-is. Great opportunity for someone who is handy. (id:48850)
#6 - 1020 Ontario Street
Stratford, Ontario
1250sq ft of Office Space in a very well-managed and clean strip mall across from the Stratford Festival Marketplace. Located on the main street in Stratford and surrounded by amenities, this space is move-in ready. There is a private entrance with a closet, 3 private office spaces, an open working area, a board room, a kitchenette, a private bathroom and storage. There is common parking and signs on the exterior of your space as well as a pylon sign on the main street. Available February 1, 2025. (id:48850)
316094 Hwy 6, Williamsford Road
Chatsworth, Ontario
Compact home beautifully renovated to meet your needs. Front entrance offers a large full sized spacious heated foyer with large closet, plenty of storage and sitting area if so desired. From foyer you step into comfortable sized living room flowing through to working kitchen space with access to large back deck and yard for those times of relaxing or entertaining. Master bedroom on the second level. 3pc bath with shower featuring laundry facility. Back yard faces west unto farmer's field with lots of space and two garden sheds. Upgrades of new furnace 2020. 2021 exterior insulated and sided, new metal roof, soffit, facia and eave trough completed. Fiberoptic internet. Just under 1000 sq ft at 989 sq ft of living space. Home is in move in conditions. (id:48850)
120 - 760 Woodhill Drive
Centre Wellington, Ontario
Welcome to this 2 bedroom, plus den and1 bathroom condo nestled in the heart of convenience and comfort at Woodhill Gardens in Fergus. Offering 977 sq ft of well-designed space with 9ft ceilings, this residence is an ideal blend of modern living and community connectivity. Open-concept layout creates a seamless flow between the living. dining and kitchen areas. The clean and contemporary design ensures a fresh ambiance, inviting you to personalize the space to your tastes. There is second floor storage space, parking right outside your front door and an economical heating system is in-floor gas hot water. Additionally, a second entrance connects you to a common atrium space, providing a unique opportunity to enjoy leisurely strolls down to the mailboxes or to spend quality time with neighbours in the inviting common room. This aspect adds a sense of community that is hard to find in many other living environments. Another standout feature of this condo is its proximity to convenience. Situated in a location that's second to none, this condo is close to all amenities, making daily errands and outings a breeze. Whether its shopping, dining, entertainment, or recreational activities, everything you need is just a stone's throw away. **** EXTRAS **** Heating type is in-floor Hot Water Gas heating. (id:48850)
102-1 - 1052 Rat Bay Road
Lake Of Bays, Ontario
Blue Water Acres has almost 50 acres of Muskoka paradise and 300 feet of south-facing frontage on Lake of Bays. This is FRACTIONAL ownership. It is NOT a timeshare. You would actually own a 1/10th share of the cottage that you buy which includes a share in the entire complex. This gives you the right to use the cottage for five weeks per year: one core summer week, plus 4 more floating weeks in the other seasons. Some owners rent their weeks out to help cover maintenance costs. Rental rates for Deerview cottage range from $1,659/wk to $3,009/wk depending on the season. If it's rented through Blue Water Acres the revenue is split 50/50. If you rent it out yourself you get to keep 100% of the revenue. Facilities include an indoor swimming pool, whirlpool, sauna, games room, fitness room, activity center, gorgeous sandy beach with shallow water ideal for kids, great swimming, kayaks, canoes, paddleboats, skating rink, tennis court, playground, and walking trails. You can moor your boat for your weeks during boating season. This 2 bedroom cottage is called 102 Deerview, Week 1 . Check-in is on Fridays at 4 p.m. ANNUAL maintenance fee for Deerview in 2025 is $4,538 + HST. Core (fixed) week in 2025 starts on June 20/25. Floating weeks for 2025 start on: February 21, May 30, June 20 (core week), October 17 and December 12/2025. Maintenance fee is paid in the fall of each year for the following year but you only pay for the weeks that you have possession of the cottage. There is no HST on the purchase price. All cottages are PET-FREE and Smoke-free. (id:48850)
B - 1195 Queen Street
Kincardine, Ontario
This modern semi-detached 2 storey home was built in 2017 and is conveniently located just a short walk to Sandy beach, Kincardine Golf and Country Club, Kincardine Hospital, Connaught Park, Downtown Kincardine and all the amenities that it provides. There are no extra condo fees to worry about, as this property is freehold! This well built home comes equipped with high end stainless steel appliances, natural gas forced air, central air, as well as engineered hardwood floors, tiled floors and granite countertops throughout. The main floor features; 9 ft ceilings, an open concept kitchen and dining area with a granite island, a living room with a cozy electric fireplace, a 2-piece bath and access to the attached one car garage with utility room. The second floor features; A spacious primary bedroom with a walk-in closet and a 3 piece ensuite, a second bedroom with patio doors leading to a 8x9 back deck, a 3rd bedroom as well as a 4 piece bathroom and a laundry room conveniently located on the second floor. Attention investors! This property is just a short drive to Bruce Power and currently tenanted by Bruce Power professionals for $2750 a month. Vacant possession is also available. 1800 total sq ft with garage. Call your REALTOR® today for a private viewing. Check the link attached for video. (id:48850)
529 Lindsay Road 30
Northern Bruce Peninsula, Ontario
ESCAPE TO THE COUNTRY! Enjoy country living on this 3.9 acre property sited on the beautiful Bruce Peninsula. Located between Tobermory and Lion's Head, this property offers the chance for you to realize your homesteading dreams. Plant a garden, raise small livestock and watch the wildlife in your back yard! Privacy is afforded by the mature cedar trees surrounding you. Breathe in the fresh air, listen to the birdsong and enjoy the stars in this dark sky community. The year-round home/cottage offers 2 bedrooms plus a large laundry room which could be an office or additional sleeping space. The open concept living area features a wall of windows to let in the natural light, vaulted ceilings and low-maintenance flooring. Cozy up to the wood stove with a good book. Walkouts to the deck provided from both the kitchen and living room, great for BBQs and entertaining. Every room features a vaulted ceiling - 4Pc bathroom included! Looking for extra room? The two bunkies plus storage sheds will give you ample storage or guest space. Comes furnished and ready for your enjoyment! The property is bisected by a very low-use roadway, affording additional accessibility and a great walking trail! If you like hiking, explore Lindsay Tract Trails or the Bruce Trail nearby. Public water access and a boat launching area for small boats is just down the road! Plenty to offer - get ready to cultivate your dreams! (id:48850)
33 Whiskey Harbour Road
Northern Bruce Peninsula, Ontario
This well-maintained Pan Abode log cottage/home features two bedrooms and two baths, located in Pike Bay. Situated on an acre-sized lot with perennial gardens, walk paths and surrounded by mature cedars, this charming property can be the family cottage or home to start making great memories for years to come! Recent updates include a new propane furnace installed in December 2023, a new hot water tank in the fall of 2023, and updated thermopane windows throughout. The home boasts a metal roof and an attached garage. Circular driveway. For those hot, sunny days, simply don your swimsuit, grab a towel, and enjoy the backyard pool! This property is ideal as a year-round home or cottage and is situated on a year-round paved, municipal road. Comes fully furnished and is ready for possession. Taxes are $2,332.00. (id:48850)
448 Burnside Street
Saugeen Shores, Ontario
This 3 bedroom home is under construction at 448 Burnside Drive in Port Elgin. 1303 sqft on the main floor with a full unfinished basement; it can be ready in 90 days for those that act quickly. Main floor will feature hardwood in the living room, dining room and kitchen with carpet in the bedrooms. There is an option to have the basement finished if a little more space is required. If you are looking for an income, a secondary suite could also be finished in the basement. Yard will be sodded, driveway is concrete, house will be heated with a gas forced air furnace and cooled with central air; there is a main floor laundry. Price subject to change without notice (id:48850)
173 Elgin Avenue E
Goderich, Ontario
$4000 Appliance Credit Included! Discover the Best Deal on a Brand-New Duplex in Goderich! This luxurious 4 bedroom, 3\r\nbathroom bungalow offers over 1,700 square feet of premium finishes, including a fully\r\nfinished basement with a second unit. The home's exterior boasts brickwork, a covered\r\nporch, garage, rear patio, privacy fence, and a double driveway. Inside, the open-concept\r\ndesign creates a functional and elegant living space. The foyer leads into a spacious area\r\nfeaturing a designer kitchen and great room. High-end details like quartz countertops,\r\nporcelain tile, and stunning bathroom fixtures—complete with a glass shower in the\r\nensuite—elevate this home’s appeal. The main level also includes garage access, a large\r\nlaundry room, and a second bedroom. The lower level is just as impressive, featuring a\r\nsecond kitchen, two bedrooms, and a full bathroom, all accessible through a separate\r\nentrance. This high-quality duplex in Canada’s prettiest town offers a fantastic opportunity\r\nto boost your income. Don’t miss out! (id:48850)
224 Portsmouth Gate Unit# A
Waterloo, Ontario
Discover the charm of 224 PORTSMOUTH Gate, Unit A, Waterloo, a 3-bedroom, 1-bath lease opportunity that balances comfort, style, and convenience. Spanning 1350 sq ft, this inviting residence welcomes you with a sunlit living area that exudes warmth and relaxation. The modern kitchen, featuring sleek appliances and generous counter space, is perfect for everything from quick meals to inspired cooking adventures. Stacked laundry facilities enhance day-to-day convenience, while the fully fenced backyard offers a private escape ideal for relaxing, barbecues, or gardening. Set in a friendly neighborhood surrounded by parks, trails, and excellent schools, you'll enjoy both outdoor adventures and nearby amenities that make daily living a breeze. Plus, this property is just a short walk (approximately 10 minutes) from Tim Hortons, Food Basics, and Dollar Tree to the west and Walmart and The Boardwalk shopping center to the east. With a bus stop (Route #4) conveniently located across the street, commuting is made easy. Rent for 224 PORTSMOUTH Gate, Unit A is $2,300 per month, with the option to include utilities for an additional $200. Whether you choose to include utilities or not, this property is a rare find—don’t miss your chance to call it home! Schedule your viewing today and explore the possibilities awaiting at 224 PORTSMOUTH Gate, Unit A, Waterloo. (id:48850)
502 Aberdeen Boulevard
Midland, Ontario
Beautiful Bungalow in the Exclusive Waterfront Community of Tiffin on the Bay in Midland. This charming home is move-in-ready with $150K in renovations and upgrades! Impeccably maintained, with upgrades throughout, the home features 9ft high ceilings , large windows for natural light and modern finishes. The totally fenced-in backyard oasis includes a serene wooded area, large south-facing deck for dining and relaxing providing both tranquility and privacy. The custom designed lower level entertainment area is a spacious retreat complete with 2nd fireplace, games and media area, 3rd bedroom and plenty of storage. The primary suite has lovely views of the forest, new ensuite bath and walk-in closet. French doors in the dining room provide a walkout to a private deck. 2 large bedrooms up and 1 bedroom in the lower level can accommodate a family or space for guests. Located in a prime location with the Trans Canada Waterfront Trail just steps from your door, it offers endless opportunities for scenic walks and outdoor adventures. Upgrades include new main and primary bathrooms, upgraded kitchen with new SS appliances, new interlock double driveway, front porch and patio, new furnace, water heater and HRV. (id:48850)
255 Durham Street
Kincardine, Ontario
Attention investors! Don't miss out on the opportunity to own this high income generating multi-residential building in Kincardine, an area that has strong economic growth for years to come! Just a short drive to Bruce Power, currently at full capacity with a waiting list! This large elegant Italianate mansion was built in 1875 on over 1/2 an acre lot, located just up the road from Lake Huron! It has been known as Malcolm Place since 1929. The irregular massing of two rectangles around an offset tower forms the entrance and is a mark of romantic Italian style. The beautiful window details and elaborate chimneys are impressive. The widows peak has three round-topped windows with gorgeous Lake views. The interior is much to be desired, most of the original plaster work and wood work is present on the first floor and the grand staircase. Note the beautiful ceiling medallion, deep door cases and details such as decorative door hinges. This lovely mansion and the residential units are still adorned with Andrew Malcolm furniture. There are 41 residential rooms each with their own 4 piece bathrooms, ductless heat/AC units and kitchenette. More features include; Two kitchens, copper roof, upgraded insulation, a high end fire alarm and sprinkler system, 1200 amp service, shared laundry room, public washrooms, office space, elevator access, ramp entry access, key pad access to all rooms, comfortable common areas and a spacious lobby! Just a block away from downtown Kincardine and all its amenities! (id:48850)
399 Amanda's Way
Saugeen Shores, Ontario
60 day possession available; home is drywalled. This home features a Self contained Secondary Suite in the lower level with separate entrance, with 1304sqft on each floor, there's plenty of room. On the North West corner of Ivings Drive and Amanda's Way is the location of this fully finished raised bungalow; with a 2 bedroom, 2 bath unit on the main floor and a 2 bedroom, 1 bath unit in the basement. Some of the standard finishes include laundry on each floor, 9ft ceilings on the main floor, Quartz kitchen counters on the main floor, covered rear deck 12 x 14, central air, gas fireplace, automatic garage door openers, sodded yard and more. The location to shopping and the beach are just a couple of things that make this location sought after. HST is included in the asking price provided the Buyer qualifies for the rebate and assigns it to the builder on closing (id:48850)
42 Liverpool Street
Guelph, Ontario
Discover timeless charm in this exquisite century home, perfectly situated on a tranquil street just steps from downtown. With over 4,500 square feet of above-ground living space, this residence offers a harmonious blend of historic character and contemporary amenities. With 6 bedrooms and 3.5 baths, this home provides ample space for family and guests. The grandeur ceilings on all three levels, complemented by 12-inch baseboards echo the homes historic charm. Cozy up by the wood fireplace, a classic feature that adds warmth and character to this living area. Step into a beautifully manicured backyard, featuring a sparkling pool and an abundance of space for entertaining. This private retreat is perfect for hosting gatherings or simply unwinding in style. A spacious 2-car attached garage ensures ample parking and storage. Experience the best of both worlds with modern updates that seamlessly blend with the homes historic features. Don't miss this rare opportunity to own a piece of history with all the comforts of modern living. Schedule your private tour today and fall in love with your new home! **** EXTRAS **** Two Car Garage added in 1977 negated the Heritage Designation. Hence the third floor addition in 2014. (id:48850)
7 - 41 Rhonda Road
Guelph, Ontario
Prime west Guelph two bedroom plus a den, 2 bathroom townhouse for lease. Main floor features a dining room, living room and kitchen with a walkout to the rear patio. Close to Margaret Green park, shopping, groceries and much more. Basement includes a rec room, a utility room with a 3 pc bath and laundry. Private patio and courtyard. Utilities extra. Comes with 1 parking. Available early January 2025. (id:48850)
408 Erb Street W Unit# 2
Waterloo, Ontario
Prime Location in Waterloo! Amazing 2 bedroom, 1 bathroom basement apartment for lease starting May 1 , 2025. Amenities included: Private entrance to apartment, gas fireplace, in suite laundry and access to the private backyard. Walking distance to shopping and other amenities. (id:48850)
389 Erie Avenue
Brantford, Ontario
Welcome to 389 Erie Avenue—a stunning raised bungalow that offers the perfect balance of modern comfort and creative potential. This charming home features large primary bedroom with 4pc ensuite and walk-in closet, an open-concept layout, with bright and airy living and dining spaces flowing effortlessly into a beautifully appointed kitchen. It’s a versatile setup, ideal for both relaxing and entertaining. The real bonus is the walkout basement— completely ready for your creative touch! Imagine transforming this expansive space into a cozy family room, a personalized home office, or even a guest suite. Step outside to a large, fully fenced backyard, complete with ample room for outdoor dining, summer barbecues, and peaceful evenings. Wonderful location, this home is only minutes from parks, schools, shopping, and countryside adventures. Rarely do homes with this much potential come available! Don’t wait—book your private showing today! (id:48850)
780 Bryans Drive
Huron East, Ontario
Here's your opportunity to build in the quiet town of Brussels. Fully serviced lot located in a new development close to the arena and not far from public pool, ball diamond and the downtown area. Services available at the lot line Gas, Hydro, Fibre internet, Municipal water and sewers. (id:48850)
792 Bryans Drive
Huron East, Ontario
Here's your opportunity to build in the quiet town of Brussels. Fully serviced lot located in a new development close to the arena and not far from public pool, ball diamond and the downtown area. Services available at the lot line Gas, Hydro, Fibre internet, Municipal water and sewers. (id:48850)
171 Elgin Avenue E
Goderich, Ontario
$4000 Appliance Credit Included! Discover the Best Deal on a Brand-New Duplex in Goderich! This luxurious 4 bedroom, 3\r\nbathroom bungalow offers over 1,700 square feet of premium finishes, including a fully\r\nfinished basement with a second unit. The home's exterior boasts brickwork, a covered\r\nporch, garage, rear patio, privacy fence, and a double driveway. Inside, the open-concept\r\ndesign creates a functional and elegant living space. The foyer leads into a spacious area\r\nfeaturing a designer kitchen and great room. High-end details like quartz countertops,\r\nporcelain tile, and stunning bathroom fixtures—complete with a glass shower in the\r\nensuite—elevate this home’s appeal. The main level also includes garage access, a large\r\nlaundry room, and a second bedroom. The lower level is just as impressive, featuring a\r\nsecond kitchen, two bedrooms, and a full bathroom, all accessible through a separate\r\nentrance. This high-quality duplex in Canada’s prettiest town offers a fantastic opportunity\r\nto boost your income. Don’t miss out! (id:48850)
169 Elgin Avenue E
Goderich, Ontario
$4000 Appliance Credit Included! Discover the Best Deal on a Brand-New Duplex in Goderich! This luxurious 4 bedroom, 3\r\nbathroom bungalow offers over 1,700 square feet of premium finishes, including a fully\r\nfinished basement with a second unit. The home's exterior boasts brickwork, a covered\r\nporch, garage, rear patio, privacy fence, and a double driveway. Inside, the open-concept\r\ndesign creates a functional and elegant living space. The foyer leads into a spacious area\r\nfeaturing a designer kitchen and great room. High-end details like quartz countertops,\r\nporcelain tile, and stunning bathroom fixtures—complete with a glass shower in the\r\nensuite—elevate this home’s appeal. The main level also includes garage access, a large\r\nlaundry room, and a second bedroom. The lower level is just as impressive, featuring a\r\nsecond kitchen, two bedrooms, and a full bathroom, all accessible through a separate\r\nentrance. This high-quality duplex in Canada’s prettiest town offers a fantastic opportunity\r\nto boost your income. Don’t miss out! (id:48850)
167 Elgin Avenue E
Goderich, Ontario
$4000 Appliance Credit included! Discover the Best Deal on a Brand-New Duplex in Goderich! This luxurious 4 bedroom, 3\r\nbathroom bungalow offers over 1,700 square feet of premium finishes, including a fully\r\nfinished basement with a second unit. The home's exterior boasts brickwork, a covered\r\nporch, garage, rear patio, privacy fence, and a double driveway. Inside, the open-concept\r\ndesign creates a functional and elegant living space. The foyer leads into a spacious area\r\nfeaturing a designer kitchen and great room. High-end details like quartz countertops,\r\nporcelain tile, and stunning bathroom fixtures—complete with a glass shower in the\r\nensuite—elevate this home’s appeal. The main level also includes garage access, a large\r\nlaundry room, and a second bedroom. The lower level is just as impressive, featuring a\r\nsecond kitchen, two bedrooms, and a full bathroom, all accessible through a separate\r\nentrance. This high-quality duplex in Canada’s prettiest town offers a fantastic opportunity\r\nto boost your income. Don’t miss out! (id:48850)
103 - 11 Cobourg Street
Stratford, Ontario
Victoria Towers invites you to experience condo living while overlooking Lake Victoria and the picturesque park system.\r\n\r\nStep into the two-bedroom condo boasting a contemporary design and updated kitchen and ensuite bath. \r\n\r\nThis lovely unit comes fully equipped with all appliances, ensuring your comfort and convenience from day one. Enjoy the added luxury of a reserved underground parking spot included with your unit, providing peace of mind and easy access to your home.\r\n\r\nEmbrace the charm of downtown living as you stroll to world-renowned theatres, restaurants, and shops, all just moments away from your doorstep. And with Stratford's breathtaking parks just a stone's throw away, you'll find endless opportunities to connect with nature and unwind as you stroll Lake Victoria.\r\n\r\nDon't miss your chance to call Victoria Towers home \r\n\r\nContact your realtor today to schedule your private tour and discover the lifestyle you've been dreaming of! (id:48850)
209548 Highway 26
Blue Mountains, Ontario
Your dream property awaits on this nearly one-acre lot in Craigleith! Located just minutes from Collingwood, the Blue Mountains, and Thornbury, this property offers direct access to the Georgian Trail and picturesque views of Georgian Bay right across the street. This charming home currently features three bedrooms and one and a half baths, along with an open-concept kitchen, living, and dining area. A walkout leads to a spacious porch complete with a gazebo, while a wood-burning fireplace provides a cozy retreat after a long day on the slopes. In the summer, enjoy the 20x40 saltwater pool, ideal for relaxation and entertainment. The private backyard, complete with a fire pit, offers ample outdoor space to create your own oasis. Whether you choose to expand the existing structure or build your dream home or ski chalet from the ground up, the possibilities are endless. This property serves as a perfect four-season retreat, conveniently located near numerous amenities, including hiking and biking trails, snowshoeing, ski hills, Northwinds Beach, and downtown shops and dining. Dare to dream big! (id:48850)
427 Ridge Street
Saugeen Shores, Ontario
This 1397 Sqft raised bungalow at 427 Ridge Street in Port Elgin is ready for immediate occupancy; featuring 2 + 2 bedrooms and 3 full baths. The main floor has an open concept great room, dining area and kitchen with walkout to a partially covered deck measuring 12 x 24. The entire main floor is hardwood and ceramic with Quartz counter tops in the kitchen, gas fireplace in the great room and tiled shower in the ensuite. The basement features a family room, 2 bedrooms, 3pc bath and laundry room with access to the 2 car garage. HST is included in the asking price provided the Buyer qualifies for the rebate and assigns it to the Builder on closing. Prices subject to change without notice. (id:48850)

