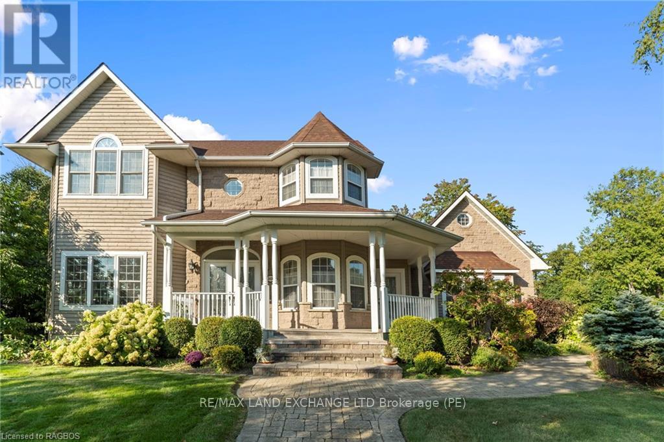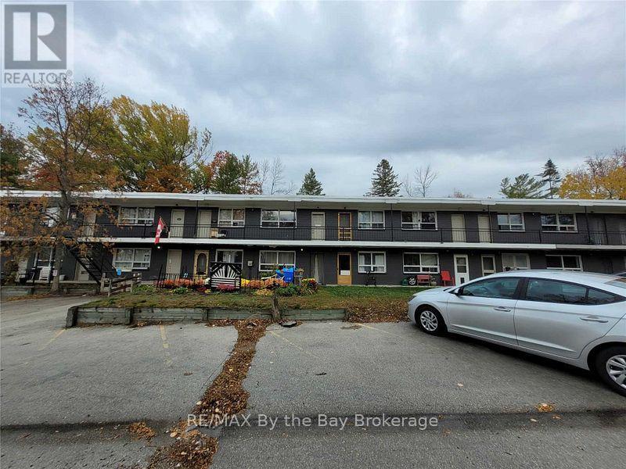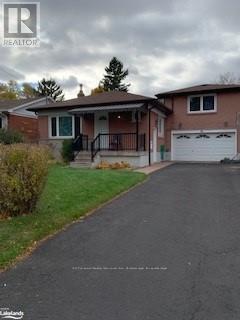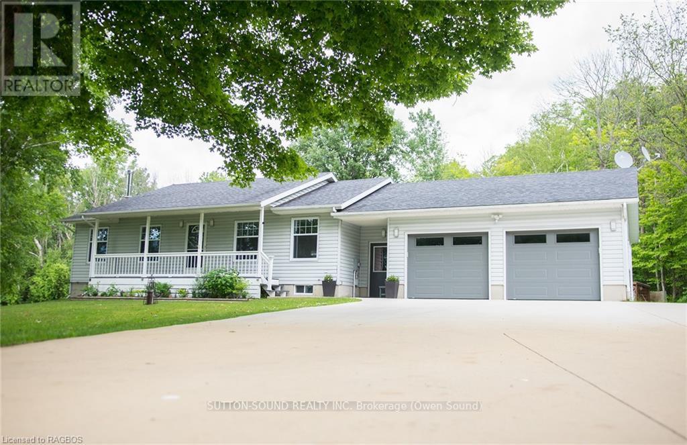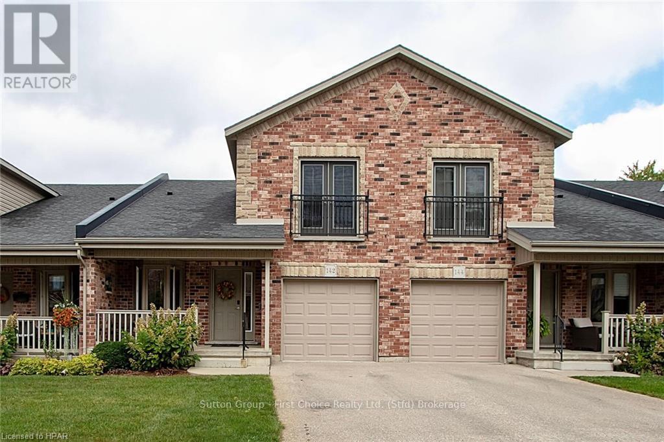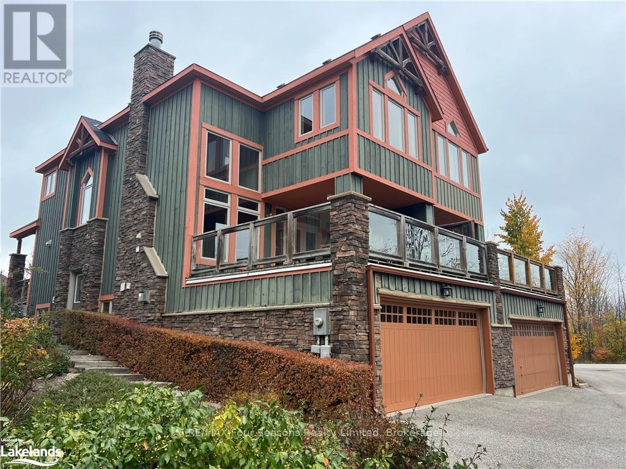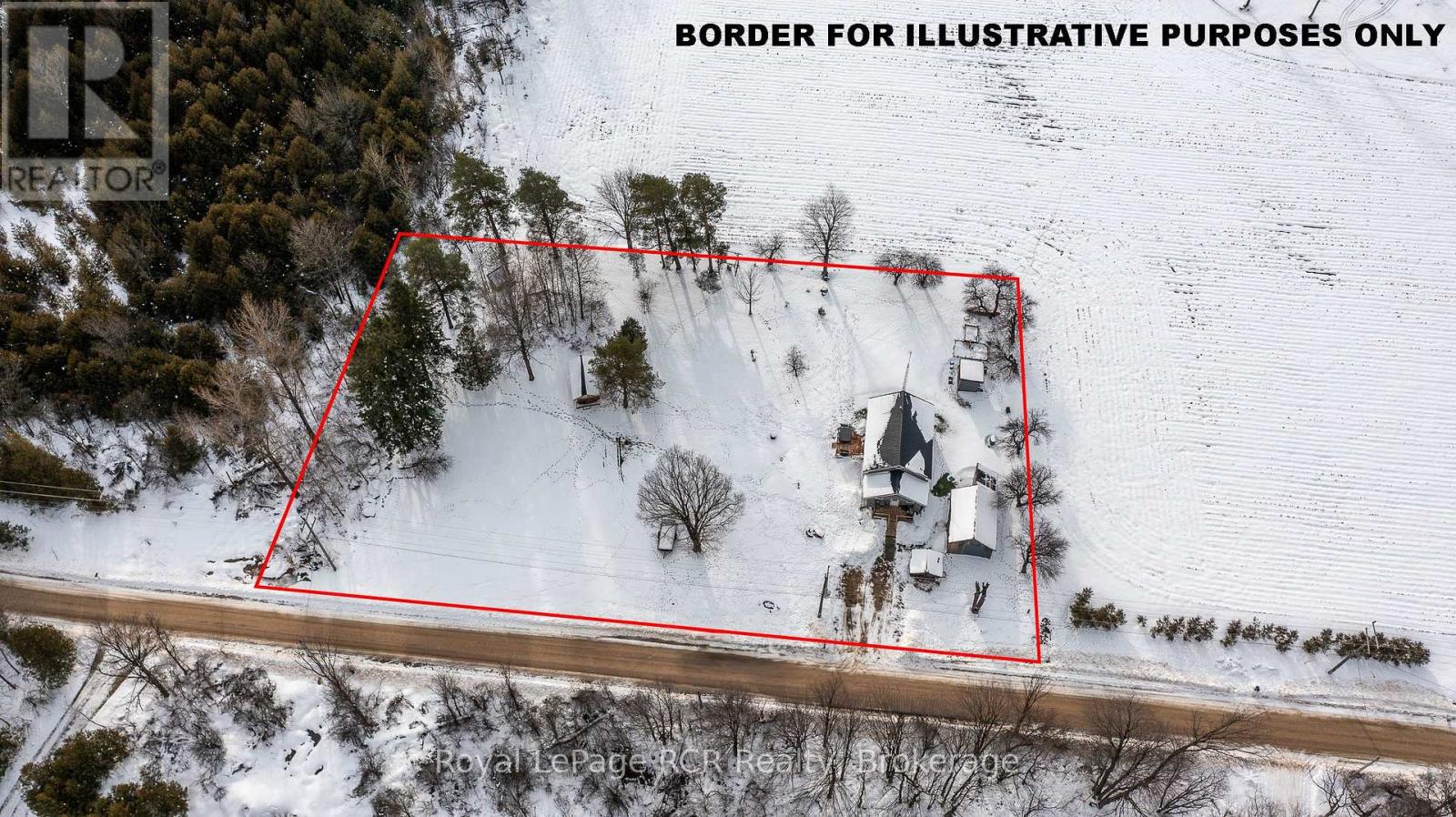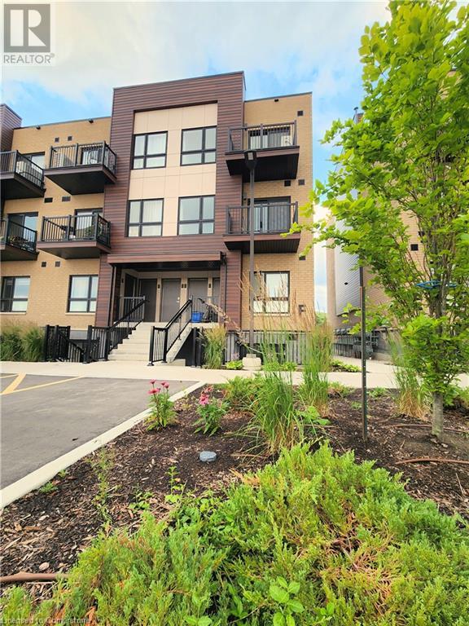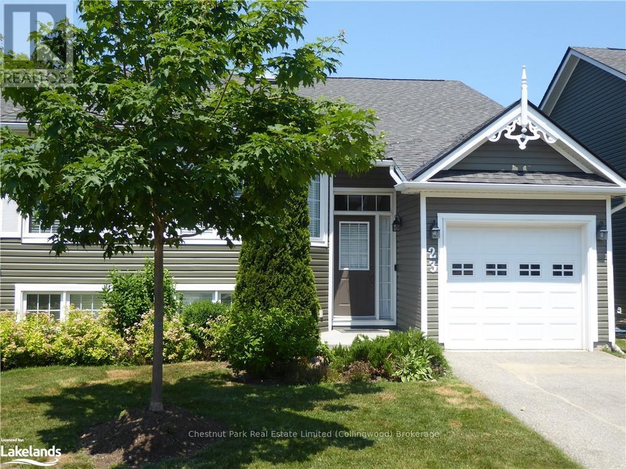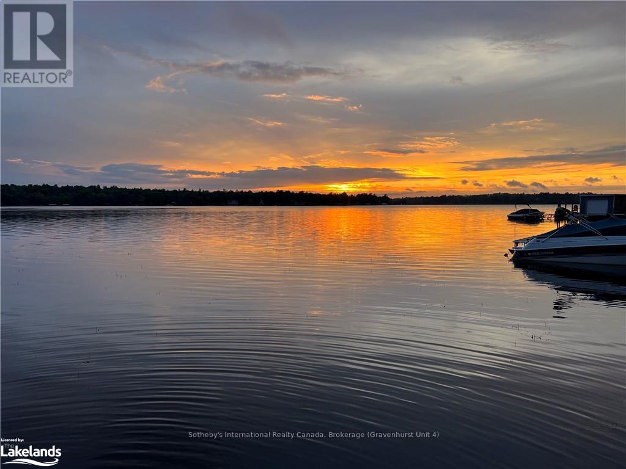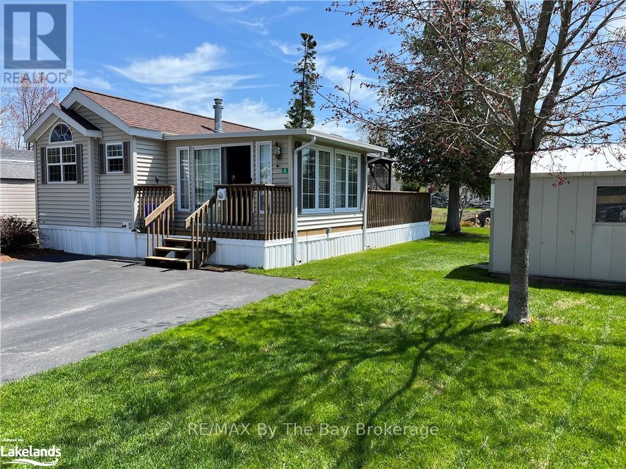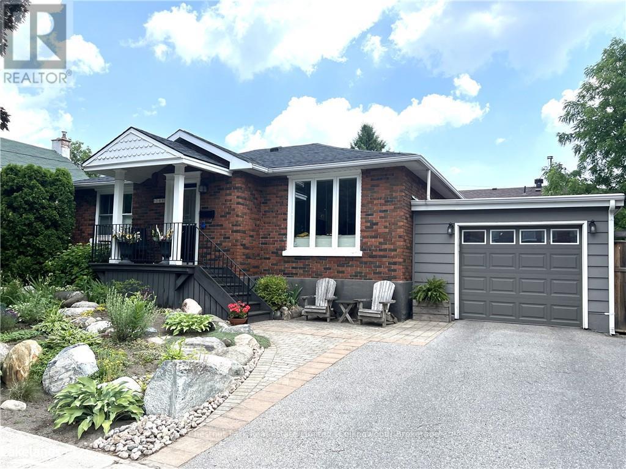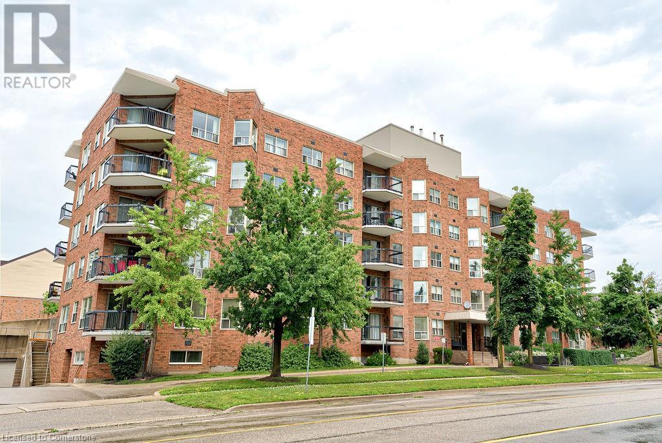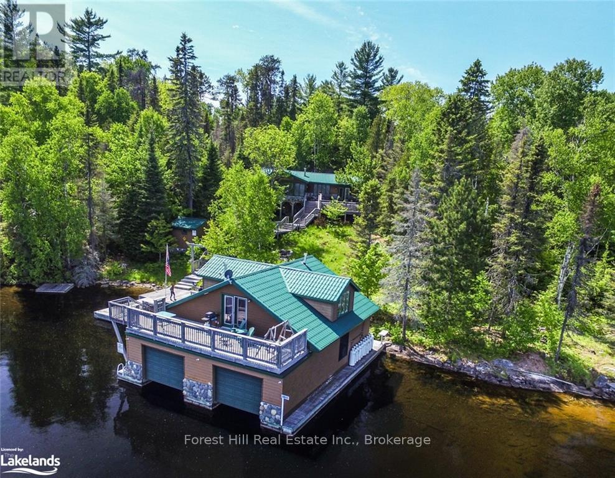169 Trillium Drive
Saugeen Shores, Ontario
Beautiful custom-built home situated on a generous private lot in one of Saugeen Shores most sought-after neighbourhoods. Welcome to 169 Trillium Drive, an elegant two story home with 4+1 spacious bedrooms, including a primary suite with walk-in closet and luxurious 5pc. ensuite, and 4 baths (ensuite included). This sprawling home offers more than 3900 square feet of living space including the finished basement which has the 5th bedroom and a full 3pc bathroom and a rec room. The very large storage area/utility room has a walkup to the triple car garage. There is also a bonus area over the garage that has additional office or family room space and additional sleeping area for guests or extended family. On the main level, enjoy a gourmet kitchen with separate formal dining room with access to the newer sunroom (21' x 11'), a formal sitting room, large living room, and a main level bedroom (which would also make a great office or den). There are two walkouts leading to a private pool area with updated decking and fencing. The attached triple car garage provides tons of extra storage space and stairs to the basement along with a triple wide driveway with parking for 6 vehicles. All of the baths have heated floors for your comfort. This home truly must be seen to be appreciated! (id:48850)
0 Chrysler Road
Bracebridge, Ontario
Nestled amidst the tranquil beauty of the Village of Vankoughnet, this 2.7-acre lot presents an unparalleled opportunity for those seeking natural serenity. Boasting an impressive 615 feet of frontage, a beautiful spot upon which you can craft your dream home. Situated within walking distance from the picturesque Peterson Falls, you'll find yourself surrounded by the soothing sounds of rushing water and the lush greenery of the Muskoka region. This Bracebridge property is located approx. within a two-hour drive from Toronto, making it an ideal escape for weekend getaways or a full-time residence for those seeking a quieter, more natural lifestyle. This building lot eagerly awaits its new owner, a blank canvas upon which to build your piece of paradise. (id:48850)
B10 - 280 River Road E
Wasaga Beach, Ontario
Annual Rental Inclusive Of Heat, Hydro And Water. Large Bachelor Unit With Partial Wall For Separation. This Unit Has Newer Kitchen Cupboards With Cooktop, And New Flooring. This Complex Is Located On The Nottawasaga River Walking Distance To Beach 1. Clean Beachfront With Plenty Of Outdoor Space To Enjoy The Sunsets Or Fishing. It Is Also Within Walking Distance Of Stores, Restaurants And Other Amenities. (id:48850)
96 Kitchener Road
Toronto, Ontario
This is what you have been waiting for! Fabulous house and location close to TTC, GO, shopping, places of worship, Hwy 401, U of T, parks all on a quiet, family friendly, safe street. Main floor freshly painted, new doors and door handles installed.\r\nBrand new central vac. Driveway resealed. Property approved for 1290 sq foot Garden Suite in backyard.\r\nRental potential. Two entrances to basement apartment.\r\nPlease allow 24 hours for showings. Thanks! (id:48850)
14 Lonsdale Drive
Guelph, Ontario
Fantastic All Inclusive rental opportunity! This main and second-floor lease is located in a highly sought-after neighborhood, surrounded by mature trees. The home is carpet-free, featuring a bright living room with a large sun-filled window overlooking the front yard. The crisp white kitchen includes a convenient laundry closet. Upstairs, youll find three generously sized bedrooms and a full bathroom. The tenant will have access to two driveway parking spots. Close to schools and parks. **** EXTRAS **** All Inclusive Lease! No backyard or basement access. Lawn and garden looked after by landlord. (id:48850)
31 Glass Street
Bluewater, Ontario
CHARMER NEAR THE BEACH!! Come explore this delightful 4-bedroom cottage located on the west end of Glass Street, near Tuyll Street, and only a short walk to the beach! With over 10 years of thoughtful upgrades, this 4-season gem offers an open-concept design, showcasing stunning pine floors throughout. The crisp white kitchen features sleek quartz countertops & lovely waterfall feature, stainless steel appliances, and a cozy breakfast nook. Relax in the inviting living room with a gas fireplace, or unwind in the separate family room at the back of the house. A spacious dining area with built-in bench seating flows into triple-terrace doors leading to a large deck and a private, serene backyard. The primary bedroom boasts its own 3-piece ensuite, while three additional bedrooms comfortably accommodate family and guests. With over 1,800 square feet of living area which includes a 4-piece bathroom, laundry room, and ample storage, this home has it all. The newer board-and-batten exterior, complete with a covered porch, adds to its charm. The cement driveway and extra gravel parking area on the west side provide plenty of space for your boat, toys and guests. Step into the tranquil backyard, where mature trees, a firepit, and a charming bunkie/playhouse create a peaceful retreat. Just a stone's throw from the beach access at Glass Street, and within walking distance to the charming shops and restaurants of ""Main Street,"" this location offers something for everyone in the family. Plus, a playground and splashpad are just minutes away! Whether youre seeking a cozy cottage getaway or a full-time home, one visit to this beautiful property, and youll fall in love! (id:48850)
109 Shepard Lake Road
Georgian Bluffs, Ontario
Meticulous, move-in ready 3 bedroom bungalow on a private 2+ acre lot centrally located between Hepworth and Wiarton, and only a short drive to Sauble Beach! Over 1800 sq ft of tastefully decorated living space offering 2 baths, an open concept layout, a partially finished basement, ensuite privileges, and even garden doors off the primary bedroom to the back deck. The deck is easy maintenance made with composite decking, and offers a hot tub overlooking the private back yard and even outdoor speakers! Attached two car garage, gas heating and central air. Plus, a concrete driveway offers ample parking. The school and golf course are nearby. The perfect opportunity to live in the country with town amenities just minutes away! **** EXTRAS **** Hot Tub in \"as is\" condition,, Gazebo, Mirror in primary bedroom, 3 t,v, brackets, white shelves in family room (id:48850)
142 - 50 Galt Road
Stratford, Ontario
Welcome to your 3 bedroom, 3 bath townhome in the sought-after private community of The West Village! This beautifully maintained residence features spacious bedrooms, a lovely loft area that is perfect for additonal living space, hobby area or office space. The open-concept living area is perfect for entertaining between the kitchen, dining and living room. \r\n\r\nAs an added bonus this unit features an inviting finished walk-out lower level, a versatile space with an added bedroom and rec room is great for hosting while not taking away from the ample storage space you will find. \r\n\r\nWith pride of ownership throughout and meticulous attention to detail, this home is truly move-in ready. Enjoy the serene atmosphere of the community, complete with parks and walking trails. Don’t miss your chance to make this exceptional townhome your own! (id:48850)
57 - 204 Blueski George Crescent
Blue Mountains, Ontario
Nestled in desirable Sierra Woodlands, this beautiful semi-detached chalet offers a unique blend of rustic charm and modern comfort. Featuring 4 spacious bedrooms, including a primary and another bedroom with ensuites, this home is perfect for family living or hosting guests. The heart of the chalet is the impressive Great Room, showcasing stunning post and beam details, vaulted ceilings, hardwood floors and a cozy fireplaceperfect for winter evenings. The open-concept design flows seamlessly onto two expansive decks, ideal for summer entertaining or enjoying a quiet morning coffee surrounded by nature. The lower level has a family room with a gas fireplace, enhancing the warm and inviting atmosphere. Additional features include a 2-car garage with inside entry and access to a seasonal pool, perfect for enjoying the warmer months. Located just a stone's throw from Craigleith and Alpine ski clubs, and a short distance to Northwinds Beach, this chalet offers year-round outdoor activities and stunning natural surroundings. This is the perfect retreat for anyone seeking a blend of adventure and relaxation. Don't miss the opportunity to own this unique Sierra Woodlands gem! (POTL - monthly fee $360 incl. seasonal pool, landscaping, snow removal.) (id:48850)
263 Atkinson Street
Clearview, Ontario
Welcome to this lovely modern townhouse built in 2020. Open concept kitchen, dining nook and living room with powder room on the main floor. Upstairs offers 3 bedrooms with the primary bedroom having a 3 pc. en suite. There is also a 4 pc. bath on the second floor. The basement is unfinished but does have a rough in for a bath. The home has 200 amp electrical service. (id:48850)
592 Fairview Street
New Hamburg, Ontario
Prepare to fall in love with this lovely family home with close to 4000 sq. ft. of finished living space conveniently located in close proximity of New Hamburg's downtown core, parks, schools, fairgrounds and located within 15-20 min of KW, Stratford and the 401 with easy access to the 7/8 highway. This home was custom constructed by Schiedel Construction and pride of ownership is evident throughout the home and just over ½ acres grounds. This home has been lovingly cared for and has been beautifully maintained since it was constructed. It is a definitely a home that must be seen in person to be appreciated as there is a generous amount of living space being offered. It can be an amazing family home or great for those looking for one level living as there is a main level primary bedroom suite and it is also laid out well for multigenerational living needs with a finished 2nd level and a fully finished walk out basement with a wet bar/kitchenette, 1-2 bedrooms, full bathroom and rec/living space. A spacious foyer upon entering at the front of the home leads to an inviting living room space with vaulted ceilings. This leads to a rear open concept kitchen, dinette and additional family room space/sitting room with gas fireplace and loads of natural light. If you love to entertain then there is also a formal dining room with access to a huge deck at the back with pergola and electric awning overlooking the private but expansive rear yard with privacy and beautifully landscaped beds throughout. The kitchen has many updates including beautiful cabinetry and custom island updates, tile backsplash and laminate plank floors and newer appliances. There is main floor laundry, main floor primary bedroom suite with luxury 5pc bath, walk in closet, double attached insulated garage, detached single heated /insulated garage/worshop for those who are hobbyists. SHOWS AAA. Desirable sought after neighbourhood (id:48850)
190 Pebble Beach Parkway
Lambton Shores, Ontario
Welcome to this beautifully renovated home, where comfort and charm come together. With 2 bedrooms, a 4-piece bath featuring a linen closet, and another convenient 2-piece bath, this home is perfect for both relaxation and everyday living. You'll love the spacious laundry and dressing room, and the open-concept living, dining, and kitchen areas that create an inviting, airy atmosphere. The large family room has stunning views of the greenspace in your backyard, it is the perfect spot to unwind and enjoy nature. This home has been lovingly cared for, with laminate flooring throughout and oversized windows adorned with custom-designed coverings that allow natural light to pour in, fully drywalled throughout (incl. Ceiling with Pot Lights) and a cozy gas fireplace. The kitchen is a chefs dream with a large island, double sink, and a pantry that offers storage space. Outside, a charming covered front porch (18x7) welcomes you home, while a partially covered rear deck (27x15) invites you to enjoy outdoor living in peace. Nestled in the heart of Grand Cove, a gated, year-round adult lifestyle community. Walking trails are close by, offering a tranquil escape right outside your door. Offering activities that bring neighbors together - heated swimming pool, exercise room, billiards room, and more. Outdoor enthusiasts will love the tennis and lawn bowling courts, and those who enjoy spending time near the water will appreciate the proximity to stunning Lake Huron, with its breathtaking views and recreational opportunities. Come experience this must see home and community! (id:48850)
206 Crawford Road
Chatsworth, Ontario
Renovated Schoolhouse on One Acre. A spacious floor plan and many updates allows for comfortable living with country views. Oversized mudroom, dedicated laundry room, open concept kitchen, dining and living room with propane fireplace. There are 2 bedrooms and a 4piece bath with heated floor. Walkout to one of the new decks to the brand new hot tub, overlooking the yard and neighbouring farm fields. Lots of storage and workshop space in the storage barn 17x24, garden sheds 7'3x11'3 and 8x10. Bonus heated bunkie or studio space for extra elbow room. Located in the four-season recreational playground in close proximity to many lakes and trails. 10 Minutes to Markdale and 25 minutes to Owen Sound. Updates over recent years include hardwood floors in mudroom, decks, exterior door, updated insulation, water softener, water heater and includes internet tower (GBTel). (id:48850)
20 Palace Street Unit# F14
Kitchener, Ontario
This brand-new, modern stacked townhouse spans 1,034 square feet and offers 2 bedrooms and 1.5 bathrooms. The open-concept design seamlessly integrates the kitchen and living room, complemented by quartz countertops, a spacious island, and stainless steel appliances, including a fridge, stove, dishwasher, and microwave. The unit features two balconies—one off the living room and another off the master bedroom—providing additional outdoor space. An exclusive reserved parking spot is included, along with visitor parking spaces. Convenience is enhanced by in-suite laundry with premium washer and dryer units and an extra third-level maintenance room for storage. Located in a prime area, the townhouse offers close proximity to Highway 7/8 and quick access to Highway 401. It is just 11 minutes from Conestoga College, 12 minutes from the University of Waterloo and Wilfrid Laurier University, and only 3 minutes from grocery stores and 6 minutes from the Fairview shopping complex. The neighborhood is also within walking distance of parks, trails, a shopping center, public transit, restaurants, and more, ensuring a convenient and vibrant lifestyle. (id:48850)
23 Green Briar Drive
Collingwood, Ontario
ENJOY SKI SEASON FROM MID JANUARY TO END MARCH IN THE PEACEFUL & PRIVATE LOCATION OF BRIARWOOD MINS TO PRIVATE SKI CLUBS & BLUE MOUNTAIN This spacious tastefully renovated property offers all the comfort you could need to enjoy your Winter home from home getaway. Immaculately presented with open concept Kitchen/Dining/Living Room backing onto greenery with deck and BBQ on lower level. Main floor Master Bed w/-ensuite and a further bright bedroom and 4PC bathroom. Large Rec Room w/games table and 2 Bedrooms w/upgraded bathroom & oversized shower complete the living space downstairs. Garage w/inside entry is a bonus on those cold snowy days. Enjoy the plentiful supply of outdoor activities right on your doorstep. Serene walking trails within the Briarwood development. Blue Mountain/Village at Blue plus all the private ski clubs are only a few minutes drive away. Boutique shopping & fine dining in Collingwood or Blue Mountain Village. Sample the abundance of seasonal activities this 4 Season area has to offer. Absolutely no pets due to allergies/No smoking (id:48850)
29 Ash Street
Tay, Ontario
WANT SPACE FOR YOU, YOUR VEHICLES AND ALL YOUR OTHER STUFF?! This property checks these boxes and much more, featuring a double lot, fantastic 24' x 40' shop with 2 overhead doors to accommodate all your toys and hobbies, with a walk-up loft area for added storage and utility. Enjoy country vibes in the adorable village of Waubaushene, located literally steps from the Tay Shore Trail, a short walk or ride around the corner to the public beach and municipal pier on Georgian Bay, great for family fun and fishing in the area. Minutes from Highway 400, close to shops, restaurants, LCBO, the town of Midland and all the other amenities our incredible shoreline communities have to offer you in every season. Be only 30 minutes from Barrie and Orillia, less than 90 minutes to the Greater Toronto Area. This home has loads of character including the handsome red metal roof that tops it off. Both bathrooms and the kitchen are updated, with 7 appliances included. You have a huge second floor primary bedroom with plenty of storage, a sleeping area and separate bonus space. There is convenient main floor laundry, a fireplace in the great room, and custom wood treatments to accent the spaces. The large backyard comes complete with a patio and firepit area, great for entertaining family and friends. There is also a storage shed in case you should happen to need it. This could very well be the home for you :) Some photos are virtually staged. Overall square footage based on exterior dimensions. COME CHECK IT OUT FOR YOURSELF! (id:48850)
1658 Peninsula Point Road
Severn, Ontario
Stunning WESTERN views! Welcome to your dream waterfront retreat on Sparrow Lake, nestled within the picturesque Trent Waterway System. This stunning property offers captivating Western views that paint the sky orange with breathtaking sunsets, setting the perfect backdrop for serene evenings by the water's edge. Convenience meets tranquility with easy access off the highway, ensuring your escape to paradise is effortless. And as you arrive, you'll be greeted by the charm of a quiet & friendly area. Also enjoy the convenience of Lauderdale Marina just minutes away offering snacks, ice cream and a new LCBO/Beer Store! This meticulously maintained home boasts 3 bedrooms and 2 bathrooms, providing ample space for relaxation and hosting guests. Step inside to discover a move-in ready oasis, adorned with numerous upgrades designed to enhance your living experience. Recent renovations have transformed this cottage into a haven of comfort and style. Now fully winterized, you can enjoy year-round escapes without compromising on coziness. The addition of a ductless heating/cooling split system ensures personalized climate control for ultimate comfort in any season. Relish the convenience of a new drilled well offering reliable access to fresh water throughout the year. Step outside onto the back deck, where you can savour your morning coffee or entertain friends against the backdrop of tranquil waters and lush greenery. New attic insulation, pine tongue and groove ceiling and back windows are just a few more notable upgrades! (ask your realtor for the full list of upgrades attached to listing). Whether you're seeking a peaceful retreat or an entertainer's paradise, this waterfront gem offers it all. Don't miss your chance to own a slice of paradise in this coveted area. Your waterfront dream awaits on beautiful Sparrow Lake! ALL THIS for under $1mill - schedule your viewing today! (id:48850)
3 White Pines Trail
Wasaga Beach, Ontario
2 bedroom Cottage so close you can hear the waves of Georgian Bay! Seasonal retreat in popular Countrylife Resort. (7 months April 28th-Nov 15th). This 2008 Woodland Park Muskoka features 285 sq/ft of outdoor deck with gazebo roof. Centrally located water front lot with plenty of space and parking for two cars and a very short walk to the beach. Beautifully landscaped yard with low maintenance gardens on the waters edge. 1 bedroom + Den(2nd bedroom) 1 bathrooms with lots of room for family and friends. Living room separates into a separate sleeping area and sunroom can also be used as extra bedroom. King sized automatic bed included. Low maintenance exterior, paved driveway, engineered concrete pad under unit and nice size storage shed. Fully furnished with central A/C. This Cottage is ready for your family to start enjoying the summer! Resort features pools, splash pad, clubhouse, tennis court, play grounds, mini golf and short walk to the beach. Gated resort w/security. This unit has been very well maintained and is a pleasure to show! 2024 Seasonal Site fees are $7,250 plus HST. Leased Land community. (id:48850)
249 Pine Street
Collingwood, Ontario
SKI SEASON awaits you at this cute as a button cozy downtown Collingwood bungalow. A perfect place for a peaceful & relaxing Ski Season in the heart of this 4 Season destination. 3 Beds and 2 Baths with spacious Living/Dining Room & Kitchen overlooking the serene back yard. Large deck accommodates the BBQ. Snuggle up in the basement for a movie evening around the fireplace. Garage & driveway parking. After a fun day on the slopes the downtown is just steps from your front door to explore boutique shopping & sample the delights of the renowned local restaurants. What better way to end your day. A short drive to all the private ski clubs & Blue Mountain. Access close by to the Collingwood Trails network & all the Winter activities you could wish for in this stunning and scenic area of South Georgian Bay. Don’t delay - book your showing today!! (id:48850)
188 Waterloo Street
Kitchener, Ontario
188 Waterloo St offers a massive 50 x 359 lot set in Kitchener's historic midtown neighbourhood. This property offers a host of possibilities including the potential for a multi-family development (see attached concept draft concept plan). Neighbouring 192 Waterloo has already built out a similar concept. Already on site, are a charming and updated 1.5 storey century home with 3 bedrooms (or two and a mainfloor office) and a detached garage. Excellent holding assets while plans are made to carry this property into the 21st century. With future access to the Regional Transit Hub projected to be complete by 2028, while also adjacent to both Uptown and Downtown Kitchener it's fantastic location surrounded by historic homes and large maple trees. (id:48850)
188 Waterloo Street
Kitchener, Ontario
188 Waterloo St offers a massive 50 x 359 lot set in Kitchener's historic midtown neighbourhood. This property offers a host of possibilities including the potential for a multi-family development (see attached concept draft concept plan). Neighbouring 192 Waterloo has already built out a similar concept. Already on site, are a charming and updated 1.5 storey century home with 3 bedrooms (or two and a mainfloor office) and a detached garage. Excellent holding assets while plans are made to carry this property into the 21st century. With future access to the Regional Transit Hub projected to be complete by 2028, while also adjacent to both Uptown and Downtown Kitchener it's fantastic location surrounded by historic homes and large maple trees. (id:48850)
300 Keats Way Unit# 507
Waterloo, Ontario
One of the most spacious units available in K-W!! WALK TO UNIVERSITIES... this top floor, corner suite is move in ready and spotlessly clean, with an extremely comfortable and roomy living room, a galley style kitchen with an eat-in dinette AND a dining area, two good-sized bedrooms and an in-suite laundry. No expense was spared to update and FULLY RENOVATE both bathrooms in 2022, including the bathtub/shower, sinks, faucets, vanities, flooring, glass shower doors, tiles and more. The kitchen also has been updated with a newer countertop, sink, faucets, and meticulously refurbished cabinets. You will appreciate the primary bedroom with its spacious walk-in closet and its own, private ensuite bathroom. Two patio doors provide a lot of light in the main living area and both of them lead out to the large balcony where you can relax and enjoy the amazing views overlooking the city that this this corner unit provides. The entire unit has been updated with new trim, doors and a fresh coat of paint. The heat pump and thermostat have also been updated in 2021. The building's amenities include a party room...woodwork shop...exercise room...visitor parking... and a car wash station. The covered parking spot for this unit is just beside the main door making it handy and easily accessible. The building is in a sought-after location, which is walking distance to both universities, the shops, services and events at Uptown Waterloo, and Waterloo Park...ideal for anyone wanting to be conveniently close to all that Waterloo offers! (id:48850)
2710 Nottawasaga Concession 10 N
Clearview, Ontario
Introducing Winterbrook, your year-round retreat nestled in the heart of nature! First time to market, this chalet boasts an expansive layout that effortlessly combines spaciousness with a cozy, inviting atmosphere. Built by Dalton Beachli, the stone, glass and wood accents throughout this home are beautifully curated. On just under 2 landscaped acres, the property is surrounded by stunning views of the escarpment, Osler Brook Golf Course, Osler Bluff Ski Club and backs onto 98 acres of farmland. With 6 bedrooms, 5 bathrooms featuring high-end appliances, 3 fireplaces, a commercial gym and thoughtful mudroom for all the hobbies, Winterbrook is perfect for both gatherings and getaways. Enjoy vibrant foliage in the fall, skiing in the winter, hiking in the spring, and serene summers in cycle country - all from your doorstep. (id:48850)
10365 Rabbit
Temagami, Ontario
Embrace a serene lifestyle in this captivating cottage located in the idyllic setting of Teachers Bay/Rabbit Lake. Just a brief 10-minute boat ride from a secure dock, conveniently situated where you park your car, this authentic north-inspired retreat invites you to escape the everyday hustle and bustle. The fully winterized main cottage spans over 1400 square feet, designed for low maintenance and adorned with a steel roof, new solar panels, and an attractive hardiboard and rock exterior. Step inside to discover four generously sized bedrooms, a full bath, a main living room featuring a propane fireplace, a family room with a cozy wood- burning stove, and a spacious, stunning kitchen. Enjoy the simple pleasures of life on the multilevel deck, whether it's sipping your morning coffee or relishing the sunset. The boathouse suite, essentially a cottage on its own, offers 800 square feet of comfort, complete with a full kitchen, bath, a living room showcasing a propane log set fireplace, and a welcoming bedroom. Winterized for year-round use, it also boasts a private deck overlooking the water. Keep your boats and water equipment sheltered in the multiple-slip boathouse. The property's exceptional features include a dual water filtration system Trojan UV Max, in-wall cell, an automated solar/electrical system with an auto-programmed propane backup generator, and satellite T.V. Revel in the finer details with Carlisle antique plank flooring, granite counters, and rugged property backing onto crown land. The ownership of the waterfront lot beneath the dock and boathouse adds to the allure of this truly exceptional haven. (id:48850)

