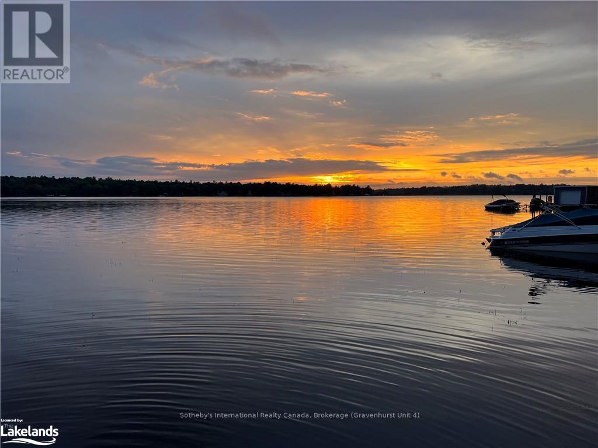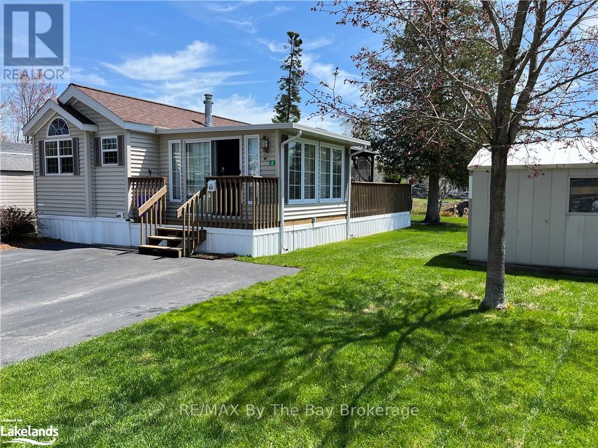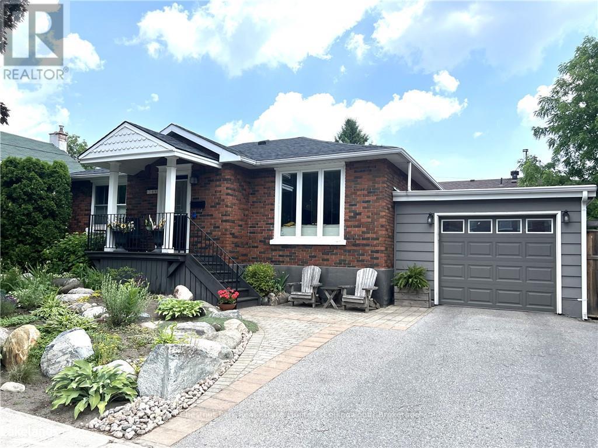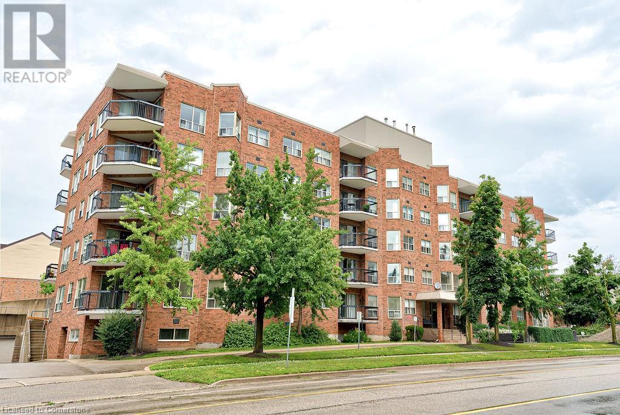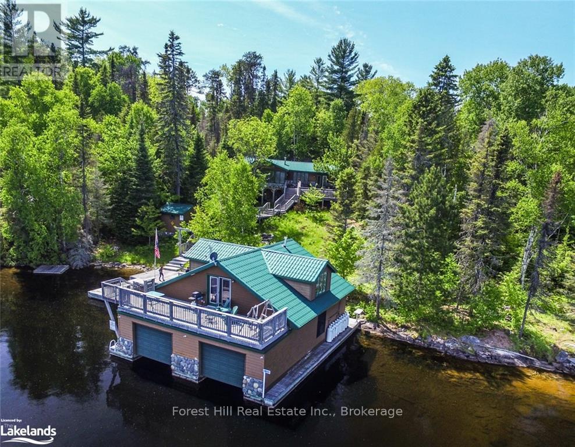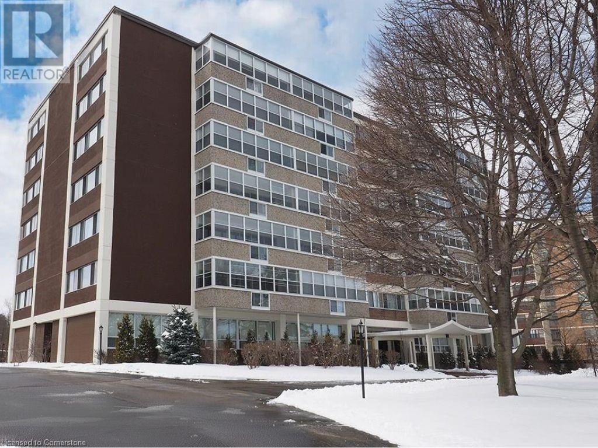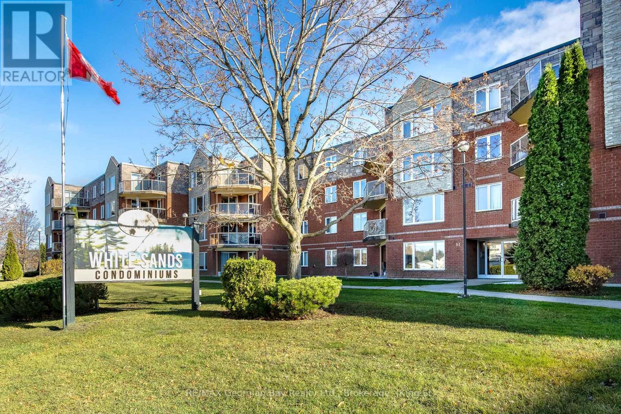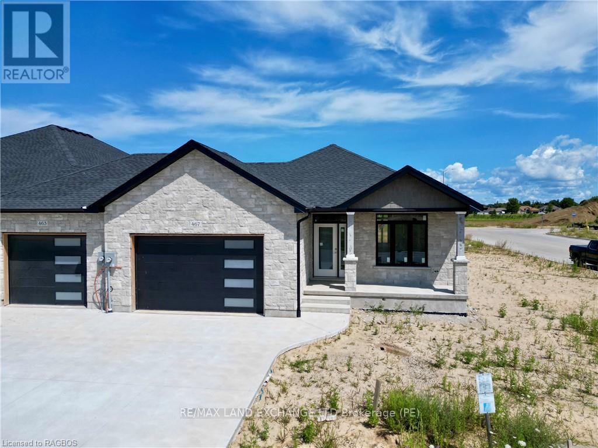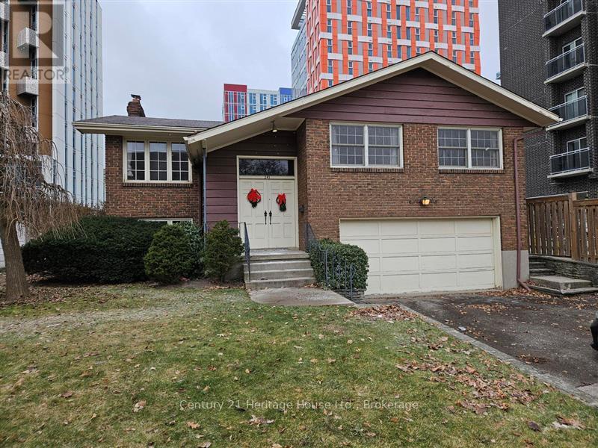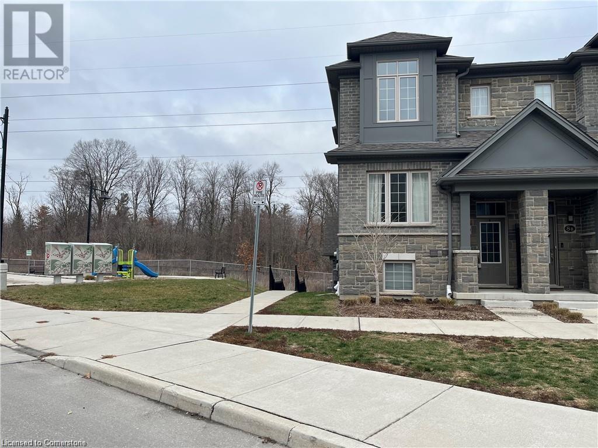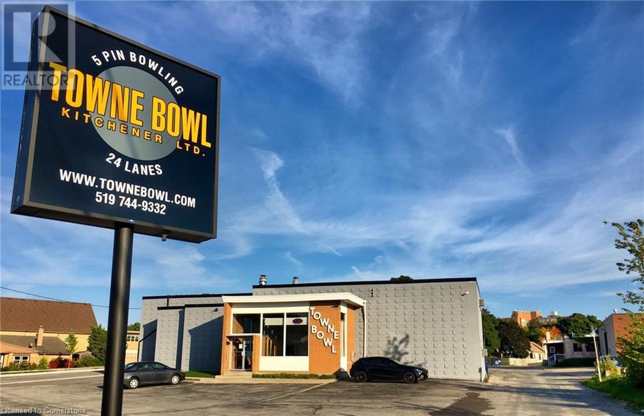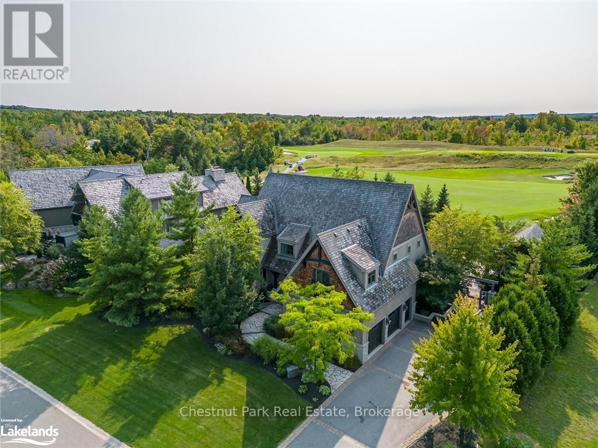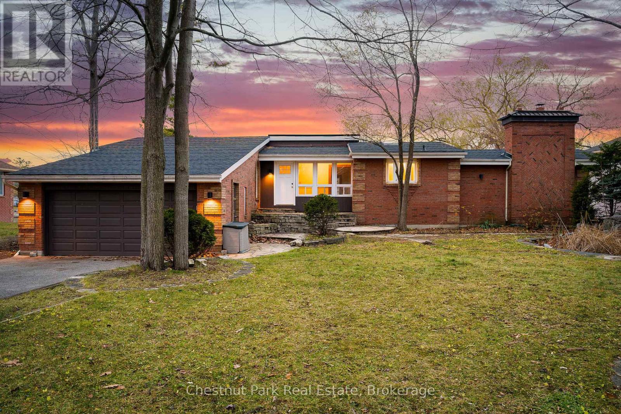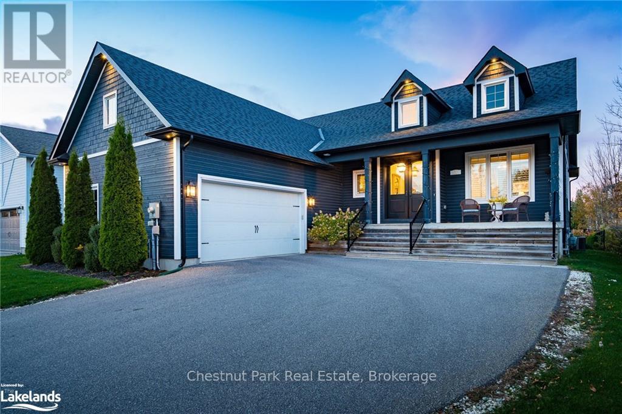1658 Peninsula Point Road
Severn, Ontario
Stunning WESTERN views! Welcome to your dream waterfront retreat on Sparrow Lake, nestled within the picturesque Trent Waterway System. This stunning property offers captivating Western views that paint the sky orange with breathtaking sunsets, setting the perfect backdrop for serene evenings by the water's edge. Convenience meets tranquility with easy access off the highway, ensuring your escape to paradise is effortless. And as you arrive, you'll be greeted by the charm of a quiet & friendly area. Also enjoy the convenience of Lauderdale Marina just minutes away offering snacks, ice cream and a new LCBO/Beer Store! This meticulously maintained home boasts 3 bedrooms and 2 bathrooms, providing ample space for relaxation and hosting guests. Step inside to discover a move-in ready oasis, adorned with numerous upgrades designed to enhance your living experience. Recent renovations have transformed this cottage into a haven of comfort and style. Now fully winterized, you can enjoy year-round escapes without compromising on coziness. The addition of a ductless heating/cooling split system ensures personalized climate control for ultimate comfort in any season. Relish the convenience of a new drilled well offering reliable access to fresh water throughout the year. Step outside onto the back deck, where you can savour your morning coffee or entertain friends against the backdrop of tranquil waters and lush greenery. New attic insulation, pine tongue and groove ceiling and back windows are just a few more notable upgrades! (ask your realtor for the full list of upgrades attached to listing). Whether you're seeking a peaceful retreat or an entertainer's paradise, this waterfront gem offers it all. Don't miss your chance to own a slice of paradise in this coveted area. Your waterfront dream awaits on beautiful Sparrow Lake! ALL THIS for under $1mill - schedule your viewing today! (id:48850)
3 White Pines Trail
Wasaga Beach, Ontario
2 bedroom Cottage so close you can hear the waves of Georgian Bay! Seasonal retreat in popular Countrylife Resort. (7 months April 28th-Nov 15th). This 2008 Woodland Park Muskoka features 285 sq/ft of outdoor deck with gazebo roof. Centrally located water front lot with plenty of space and parking for two cars and a very short walk to the beach. Beautifully landscaped yard with low maintenance gardens on the waters edge. 1 bedroom + Den(2nd bedroom) 1 bathrooms with lots of room for family and friends. Living room separates into a separate sleeping area and sunroom can also be used as extra bedroom. King sized automatic bed included. Low maintenance exterior, paved driveway, engineered concrete pad under unit and nice size storage shed. Fully furnished with central A/C. This Cottage is ready for your family to start enjoying the summer! Resort features pools, splash pad, clubhouse, tennis court, play grounds, mini golf and short walk to the beach. Gated resort w/security. This unit has been very well maintained and is a pleasure to show! 2024 Seasonal Site fees are $7,250 plus HST. Leased Land community. (id:48850)
249 Pine Street
Collingwood, Ontario
SKI SEASON awaits you at this cute as a button cozy downtown Collingwood bungalow. A perfect place for a peaceful & relaxing Ski Season in the heart of this 4 Season destination. 3 Beds and 2 Baths with spacious Living/Dining Room & Kitchen overlooking the serene back yard. Large deck accommodates the BBQ. Snuggle up in the basement for a movie evening around the fireplace. Garage & driveway parking. After a fun day on the slopes the downtown is just steps from your front door to explore boutique shopping & sample the delights of the renowned local restaurants. What better way to end your day. A short drive to all the private ski clubs & Blue Mountain. Access close by to the Collingwood Trails network & all the Winter activities you could wish for in this stunning and scenic area of South Georgian Bay. Don’t delay - book your showing today!! (id:48850)
188 Waterloo Street
Kitchener, Ontario
188 Waterloo St offers a massive 50 x 359 lot set in Kitchener's historic midtown neighbourhood. This property offers a host of possibilities including the potential for a multi-family development (see attached concept draft concept plan). Neighbouring 192 Waterloo has already built out a similar concept. Already on site, are a charming and updated 1.5 storey century home with 3 bedrooms (or two and a mainfloor office) and a detached garage. Excellent holding assets while plans are made to carry this property into the 21st century. With future access to the Regional Transit Hub projected to be complete by 2028, while also adjacent to both Uptown and Downtown Kitchener it's fantastic location surrounded by historic homes and large maple trees. (id:48850)
188 Waterloo Street
Kitchener, Ontario
188 Waterloo St offers a massive 50 x 359 lot set in Kitchener's historic midtown neighbourhood. This property offers a host of possibilities including the potential for a multi-family development (see attached concept draft concept plan). Neighbouring 192 Waterloo has already built out a similar concept. Already on site, are a charming and updated 1.5 storey century home with 3 bedrooms (or two and a mainfloor office) and a detached garage. Excellent holding assets while plans are made to carry this property into the 21st century. With future access to the Regional Transit Hub projected to be complete by 2028, while also adjacent to both Uptown and Downtown Kitchener it's fantastic location surrounded by historic homes and large maple trees. (id:48850)
300 Keats Way Unit# 507
Waterloo, Ontario
One of the most spacious units available in K-W!! WALK TO UNIVERSITIES... this top floor, corner suite is move in ready and spotlessly clean, with an extremely comfortable and roomy living room, a galley style kitchen with an eat-in dinette AND a dining area, two good-sized bedrooms and an in-suite laundry. No expense was spared to update and FULLY RENOVATE both bathrooms in 2022, including the bathtub/shower, sinks, faucets, vanities, flooring, glass shower doors, tiles and more. The kitchen also has been updated with a newer countertop, sink, faucets, and meticulously refurbished cabinets. You will appreciate the primary bedroom with its spacious walk-in closet and its own, private ensuite bathroom. Two patio doors provide a lot of light in the main living area and both of them lead out to the large balcony where you can relax and enjoy the amazing views overlooking the city that this this corner unit provides. The entire unit has been updated with new trim, doors and a fresh coat of paint. The heat pump and thermostat have also been updated in 2021. The building's amenities include a party room...woodwork shop...exercise room...visitor parking... and a car wash station. The covered parking spot for this unit is just beside the main door making it handy and easily accessible. The building is in a sought-after location, which is walking distance to both universities, the shops, services and events at Uptown Waterloo, and Waterloo Park...ideal for anyone wanting to be conveniently close to all that Waterloo offers! (id:48850)
2710 Nottawasaga Concession 10 N
Clearview, Ontario
Introducing Winterbrook, your year-round retreat nestled in the heart of nature! First time to market, this chalet boasts an expansive layout that effortlessly combines spaciousness with a cozy, inviting atmosphere. Built by Dalton Beachli, the stone, glass and wood accents throughout this home are beautifully curated. On just under 2 landscaped acres, the property is surrounded by stunning views of the escarpment, Osler Brook Golf Course, Osler Bluff Ski Club and backs onto 98 acres of farmland. With 6 bedrooms, 5 bathrooms featuring high-end appliances, 3 fireplaces, a commercial gym and thoughtful mudroom for all the hobbies, Winterbrook is perfect for both gatherings and getaways. Enjoy vibrant foliage in the fall, skiing in the winter, hiking in the spring, and serene summers in cycle country - all from your doorstep. (id:48850)
10365 Rabbit
Temagami, Ontario
Embrace a serene lifestyle in this captivating cottage located in the idyllic setting of Teachers Bay/Rabbit Lake. Just a brief 10-minute boat ride from a secure dock, conveniently situated where you park your car, this authentic north-inspired retreat invites you to escape the everyday hustle and bustle. The fully winterized main cottage spans over 1400 square feet, designed for low maintenance and adorned with a steel roof, new solar panels, and an attractive hardiboard and rock exterior. Step inside to discover four generously sized bedrooms, a full bath, a main living room featuring a propane fireplace, a family room with a cozy wood- burning stove, and a spacious, stunning kitchen. Enjoy the simple pleasures of life on the multilevel deck, whether it's sipping your morning coffee or relishing the sunset. The boathouse suite, essentially a cottage on its own, offers 800 square feet of comfort, complete with a full kitchen, bath, a living room showcasing a propane log set fireplace, and a welcoming bedroom. Winterized for year-round use, it also boasts a private deck overlooking the water. Keep your boats and water equipment sheltered in the multiple-slip boathouse. The property's exceptional features include a dual water filtration system Trojan UV Max, in-wall cell, an automated solar/electrical system with an auto-programmed propane backup generator, and satellite T.V. Revel in the finer details with Carlisle antique plank flooring, granite counters, and rugged property backing onto crown land. The ownership of the waterfront lot beneath the dock and boathouse adds to the allure of this truly exceptional haven. (id:48850)
45 Westmount Road N Unit# 602
Waterloo, Ontario
Discover this charming 1-bedroom, 1-bathroom condo, perfectly located in the heart of Waterloo. Just a short walk from the University of Waterloo and Wilfrid Laurier University, this unit offers unbeatable convenience. Directly across the street, you'll find a vibrant plaza featuring a grocery store and a variety of restaurants. Plus, you’re just minutes from Waterloo Park and the Waterloo Swimplex. Inside, the condo boasts newer flooring, an updated bathroom, and a bright living and dining area with wall-to-wall windows. The sliding door opens to an enclosed balcony, providing extra space to relax or entertain. Additional features include a large wall unit for added storage and a storage locker to keep your belongings organized. With all utilities included, one parking spot and availability starting March 1, this condo offers incredible value and hassle-free living. Don’t miss out—schedule your showing today! (id:48850)
204 - 11 Beck Boulevard
Penetanguishene, Ontario
Welcome to White Sands Condominiums, right across from Georgian Bay and in the heart of historic Penetanguishene. This 2 bed, 2 bath condo has a breezy floor plan with plenty of natural light. The neutral, open-concept allows you to personalize the decor and space to suit your lifestyle. This unit is conveniently located close to the elevator and your 8' x 4' storage locker area is on the same level, just steps from your door for easy access. You have a walkout to your own exclusive-use covered balcony, as well as the use of a roof-top deck for larger gatherings and barbeques. A parking spot is also included. Be a hop-skip-and-jump from our vibrant downtown shops, restaurants, rec centre, the library, LCBO... Walk or ride to our beautiful Rotary Champlain Wendat Park along the waterfront, complete with a splash pad, swim area, washrooms, playground, dog park, a bandstand for summertime music, festivals and outdoor fun all year around. Close to marinas, the public pier, the rec centre, library, curling club, hospital, golf courses and all the other amenities our wonderful shoreline community has to offer you. It's only 4kms down the road to Midland and commuting distance to Barrie, Wasaga Beach, Orillia, and 90 minutes to the Toronto area. Whether this is your first home, a downsize or an investment, this is a great opportunity for you to participate in a desirable neighbourhood of multi-million dollar homes without the hefty price tag. Overall square footage based on interior dimensions of unit footprint. COME EXPERIENCE IT FOR YOURSELF! (id:48850)
467 Ivings Drive
Saugeen Shores, Ontario
The finishing touches are just going on this end unit freehold townhome that is 1528 sqft on the main floor at 467 Ivings Drive in Port Elgin. Only attached to the neighbouring unit by the garage; there are windows on 4 sides. This unit is offered with a fully finished basement complete with 2 more bedrooms, family room and full bath. Interior finishes include hardwood and ceramic flooring on the main floor, Quartz counter tops in the kitchen, 2 extra gas hookups, central air, automatic garage door opener, hardwood staircase to the basement and gas fireplace in the family room. This plan features 2+2 bedrooms and 3 full baths. HST is included in the list price provided the Buyer qualifies for the rebate and assigns it to the Seller on closing. Prices subject to change without notice (id:48850)
362 Ivings Drive
Saugeen Shores, Ontario
SECONDARY SUITE - NEW BUILD - the framing is complete for this brand new 1509 sqft home featuring 2 bedrooms and 2 baths on the main floor along with a completely self-contained basement apartment with 2 bedrooms and 1 bath. Perfect setup for family members to share, rental income to help pay the mortgage while you live upstairs, or 2 seperate rental units to add to your investment portfolio. Price includes hardwood and ceramic throughout the main floor, vinyl plank and ceramic in the lower level, Quartz counter tops in the main floor kitchen, laminate in the lower kitchen and all baths. There are laundry hookups in both units and there is a room in the lower level for the use of the main floor occupant. Exterior finishes include sodded yard, concrete drive and partially covered deck measuring 17'8 x 12 off the main floor kitchen. The house will be heated with a gas forced air furnace and one gas fireplace. HST is included in the asking price provided the Buyer qualifies for the rebate and assigns it to the Builder on closing. Prices to subject to change without notice. (id:48850)
241 Hemlock Street
Waterloo, Ontario
Welcome to 241 Hemlock Street, a prime rental opportunity in the heart of Waterloo, just steps from both Wilfrid Laurier University and the University of Waterloo. This fully detached, 4-bedroom, 2-bathroom home offers an exceptional combination of comfort, location, and practicality, making it an ideal choice for students and professionals alike. The home features a bright, functional layout with a full kitchen, perfect for preparing meals and hosting gatherings. Washer and Dryer are also included on the main level. The spacious home includes a private ensuite in the primary bedroom, and another in the basement, while the fully finished basement provides additional living or working space. With four parking spots, including a 2 car garage, convenience is guaranteed a rare feature in this sought-after area. Situated in a vibrant and connected neighborhood, this property is ready for immediate occupancy and offers easy access to schools, shopping, dining, and public transit. Whether you're a student looking for proximity to campus or a professional seeking a comfortable and convenient place to call home, 241 Hemlock Street is the perfect choice. (id:48850)
120 Timber Leif Ridge
Blue Mountains, Ontario
AVAILABLE FOR SEASONAL OR LONG TERM LEASE. Resting on the edge of the 11th fairway at the renowned Georgian Bay Club, this exceptional 4 Season property features luxury living at its finest. The back garden offers a landscaped pool, fire pit, hot tub & fully equipped outdoor kitchen & dining in the cabana & multiple perennial gardens all created by the award winning Landmark Group. Custom built chalet, on the exclusive and private Timber Leif Ridge, constructed of stone and wood with a classic cedar shake roof. Quality and inspired design is evident throughout the property. Enter the grand foyer and make your way through to the great room featuring 25' vaulted post & beam ceiling and wood burning fireplace with a walk out to the back garden. The expansive gourmet kitchen built for a true chef or entertainer offers 5 burner gas stove, SubZero glass fridge, & oversized island. The main floor primary bedroom complete with spa-like ensuite, 2 spacious walk-in closets, plus walk out to private veranda just off the garden. The second level offers a bright office overlooking the 11th fairway and green with wet bar and Juliette balcony stepping out over the great room. In addition, a second primary bedroom with ensuite and walk-in closet and across the hall 2 spacious bedrooms and Jack and Jill bathroom. The fully finished basement encases a games room, entertainment area, wine cellar, wet bar, & media screening room. The perfect place to gather friends & family. (id:48850)
27 Jack Street
Huntsville, Ontario
Welcome to your dream home! This stunning, newly built (2022) 3-bedroom, 3-bathroom bungalow is nestled in the highly sought-after Highcrest community, offering a perfect blend of modern living and natural beauty. Step into the main level and enjoy the open-concept layout, featuring two spacious bedrooms. The primary suite boasts a full ensuite bathroom and a walk-in closet, providing a private retreat. A second full bathroom is also on this floor for added convenience. The main floor laundry room, complete with ample cupboard space and a sink, offers direct access to your double car garage. The cozy living area, highlighted by an electric fireplace, sets a warm, inviting tone for relaxing evenings at home. From here, step out onto your deck with a gas line for BBQs and indulge in outdoor dining or entertaining. The lower level is equally impressive, featuring a massive recreation room perfect for gatherings, an additional bedroom with a walk-in closet and large window, a third full bathroom, and a bonus room that can be used as an office or hobby space. Plus, enjoy the bonus of a second walkout deck on this level, ideal for unwinding in peaceful surroundings. 27 Jack Street is close to local amenities, parks, and historic sites, giving you the perfect balance of serene living with convenience. This property is your chance to experience the Muskoka dream – a true gem that has it all! (id:48850)
411768 Southgate Sideroad 41
Southgate, Ontario
Looking for a show stopper of a country getaway, then look no further. This home located just outside of Holstein has seen extensive renovations over the last few years and is ready for a new family to enjoy the tranquility it offers. As you enter the property you will feel part of nature with the soaring maple bush which surrounds the home giving it complete privacy. The inside has had a total makeover in Kitchen, Bathrooms, Flooring, Bedrooms, Windows, Doors, Mechanicals and more. The family room near the front foyer is a great spot to relax, entertain and watch kids/pets in the rear fenced yard from the large picture windows. Head into the custom kitchen with functional wood airtight stove. Next you will enter the real showstopper. The great room with cathedral ceilings with sliding glass doors to the wrap around deck and pool are accented with a wood beam and propane fireplace. Great for entertaining guests and family year round. To round out the main floor there are 2 large bedrooms, a 3pc bath and a pantry which is just off the kitchen. Head upstairs and you will find a custom tiled shower in the 3pc bathroom with heated floors. There is a large 3rd bedroom that overlooks the great room. Enter the primary suite with sitting area and the biggest walk in closet you can think of with custom organizers. Head outside you will love the detached garage which has a wrap around enclosed lean-to as well as a loft area on the second floor for storage. The deck surrounding the home features a fenced in area, a hot tub area as well as a sitting area next to the above ground pool. This home must be seen to truly capture the country yet luxury feel and privacy it has to offer. Contact your REALTOR® today to view this beautiful home and to get the complete features list. (id:48850)
115 South Creek Drive Drive Unit# 8a
Kitchener, Ontario
One of the largest units in the complex. Bright, upgraded & well maintained condo unit backing on green, located in the sought after & desirable Doon South neighborhood. This condo unit offers 3-bedrooms + loft, ensuite laundry & 2 full bathrooms. This 1960 sq ft unit with loaded with all whistles & bells including granite counters in kitchen, artistic backsplash, walk in pantry, SS kitchen appliances (including BI Microwave/exhaust), upgraded light fixtures, granite countertop in kitchen & engineered flooring. Family room/great room has large sliders to deck & beautiful 12ft ceiling, open to above with bright & large windows overlooking the backyard green space. M/bedroom with cheater ensuite & walk-in closet. Both bathrooms has granite counter tops. This unit comes with one assigned parking spot #2 and another parking space with permit/tag #7. No snow removal or lawn maintenance, worry free unit. Landlord pays for hot water heater rental, tenant to pay all utilities & tenant insurane. Steps to parks., walking trails, shopping and schools with quick access to the 401 expressway for those that may need to commute. Shows AAA+ and ready for immediate occupancy (id:48850)
11 Ottawa Street N
Kitchener, Ontario
Exceptional Owner/User Retail Opportunity with Prime Visibility Presenting an outstanding retail property with high exposure on a bustling major thoroughfare. Strategically located just outside the downtown core, this property is surrounded by well-established residential neighborhoods and within walking distance of three significant development projects that propose a total of 2,583 new residential units. The building offers 20,474 sq. ft. of total space, featuring approximately 9,800 sq. ft. per level and ample onsite parking. Fully sprinklered for enhanced safety, the property is situated on a .581 acre lot. Located in the SGA-3 zone, the site also presents an incredible development opportunity, with potential for an estimated 300 residential units. This makes it a prime investment for both immediate use and future growth. This versatile property is also available for lease, providing flexibility for prospective users. Don’t miss this exceptional opportunity to position your business in a high-growth area. Please contact for more information or to arrange a tour! (id:48850)
120 Timber Leif Ridge
Blue Mountains, Ontario
Resting on the edge of the 11th fairway at the renowned Georgian Bay Club, this exceptional 4 Season property features luxury living at its finest. The back garden offers a landscaped pool, fire pit, hot tub & fully equipped outdoor kitchen & dining in the cabana & multiple perennial gardens all created by the award winning Landmark Group. Custom built chalet, on the exclusive and private Timber Leif Ridge, constructed of stone and wood with a classic cedar shake roof. Quality and inspired design is evident throughout the property. Enter the grand foyer and make your way through to the great room featuring 25' vaulted post & beam ceiling and wood burning fireplace with a walk out to the back garden. The expansive gourmet kitchen built for a true chef or entertainer offers 5 burner gas stove, SubZero glass fridge, & oversized island. The main floor primary bedroom complete with spa-like ensuite, 2 spacious walk-in closets, plus walk out to private veranda just off the garden. The second level offers a bright office overlooking the 11th fairway and green with wet bar and Juliette balcony stepping out over the great room. In addition, a second primary bedroom with ensuite and walk-in closet and across the hall 2 spacious bedrooms and Jack and Jill bathroom. The fully finished basement encases a games room, entertainment area, wine cellar, wet bar, & media screening room. The perfect place to gather friends & family. 2.5 car finished garage fitting 2 vehicles & a golf cart. (id:48850)
334639a Hwy 11 N
Charlton And Dack, Ontario
Fantastic opportunity to own a 1.4-acre vacant commercial lot on Highway 11 North, just 1 km north of Georgia Pacifics Englehart facility. Zoned Highway Commercial, the property offers a wide range of permitted uses. It features 251 feet of frontage along Highway 11, providing excellent visibility and easy access through a commercial entrance. The lot is level with a gravel surface and is serviced by municipal water. Hydro and Natural Gas are at the lot line. Also available is the abutting 4.5-acre parcel, which includes a Commercial Shop and Quonset, offering even more potential for expansion or development (MLS T0895939). (id:48850)
90 Edgewater Road
Wasaga Beach, Ontario
Riverside Paradise on Prestigious Edgewater Road: Discover a rare gem in Wasaga Beach! This exceptional 3br, 3ba ranch bungalow boasts **90 feet** of prime riverfront along the tranquil Nottawasaga River, perched high above the water to offer stunning 180-degree views and breathtaking sunsets. Situated on a deep 90 x 178 lot, this property is nestled on the coveted, quiet, dead-end Edgewater Road far removed from the bustle of busier riverfront streets. The homes architectural charm and all-brick construction make a statement of timeless quality. Renovated in late 2019, the interior features elegant solid hardwood floors, a modern kitchen with stone countertops, and an updated ensuite bath. Enjoy year-round comfort with forced air heat, HVAC, a wood-burning fireplace, and recent upgrades, including a new roof (2024), Air-Conditioning Unit (2021) furnace (2019) and windows (2016). Attached double car garage provides storage for toys and cars. The property is a haven for outdoor enthusiasts. With dock and fully navigable river access to Georgian Bay, your options are endless boating, jet skiing, paddling, or simply soaking in the serenity of the water. The lots mature trees, stone path work and rear flagstone patio add to its natural beauty. Edgewater Road is one of the most desirable streets in Wasaga Beach, with new custom-built homes hinting at excellent upside potential. Quick closing is available, allowing you to transform this riverside retreat into your personal oasis in time to enjoy the Spring and Summer of 2025. **** EXTRAS **** Wood fireplace has not been recently WETT certified. Mechanicals are located in crawl space only accessible via exterior door on left side of house. (id:48850)
69 Mary Street
Collingwood, Ontario
Luxury custom built home on a quarter acre lot and only minutes to downtown Collingwood, nearby skiing and golf, shopping & amenities. This 4 bedroom and 3 bath home features 9 foot ceilings throughout the main level. Open concept main floor including cosy living room with wood burning fireplace and French doors, bright & spacious dining room in its own alcove just off the gourmet kitchen. The kitchen designed for entertaining family & friends, includes stainless steel appliances, gas stove & granite topped island with seating for 6. Main floor primary bedroom is complete with French doors to the deck which overlooks the lush and mature garden. The primary ensuite offers a glassed in shower & double sinks. An additional bedroom(currently utilized as a den) and bath are just off the main entrance. The lower level features the spacious and bright family room as well as 2 gracious bedrooms plus a 3 pc bath plus plenty of storage space. Enjoy the plentiful outdoor space which includes the covered front veranda and spacious back deck. The attached garage has space for 2 cars and the driveway has parking for up to 6 vehicles. (id:48850)
468147 12th Concession B
Grey Highlands, Ontario
Welcome to a unique property offering 50 acres of highland serenity with the opportunity to satisfy a multi-generational dream or provide your guests their own private space. The setting offers a primary residence (2007) designed for family living with four bedrooms, four baths, a generous kitchen with eat-in area, dining room, family room, sun room, main floor primary with ensuite, and much more, approximately 3260 sqft of living. There is an attached two car garage. The cottage style bungalow (2023) has a spacious open concept living area affording tranquil views of the countryside. Incorporated in the design is an efficient kitchen with dining area, laundry room, as well as two spacious bedrooms with a 'jack & jill' bathroom all contained in approximately 1100 sqft. A cedar walled sunroom provides a different atmosphere with its sweet Ulefos woodstove. There is a separate workshop with a single bay door and two side workshop areas. Both residences are complimented with country-style landscaping and gardens. Both homes are comfortably heated with radiant floor systems. You can take advantage of the trails and stroll through the forest, even visit the natural pond nestled in the forest. Minutes to all area amenities, shopping and recreational options. Check out the photos and video, once you fall in love, hurry and contact your local REALTOR® to book your tour today. (id:48850)
303 - 796468 Grey Road 19
Blue Mountains, Ontario
North Creek Resort at Blue ~ income plus enjoyment! Great studio unit steps from the ski gate to Blue Mountain ski hill. Currently short term accommodation (STA) licence approved and renting on Airbnb, buyer to apply and meet criteria with the Town of The Blue Mountains if you wish to continue renting the unit out. Fully furnished and equipped, with a queen bed, pull out couch, in total the unit sleeps 4. Options available for combination of personal use, nightly/weekend/extended rentals. Enjoy the community amenities such as the new hot tub, swimming pool, tennis courts & community BBQ. Indian Restaurant is open onsite, alternatively walk or take the shuttle to Village at Blue Mountain to dine and shop. HST and BMVA fees apply, and in addition to sale price. North Creek Resort at Blue is a member of the Blue Mountain Village Association, fees and corresponding benefits apply. Special assessment until 2027. North Creek Resort at Blue was previously known as Mountain Springs Resort. This is your chance to enjoy your weekend getaways & ski vacations, and supplement the costs with rental possibilities. (id:48850)

