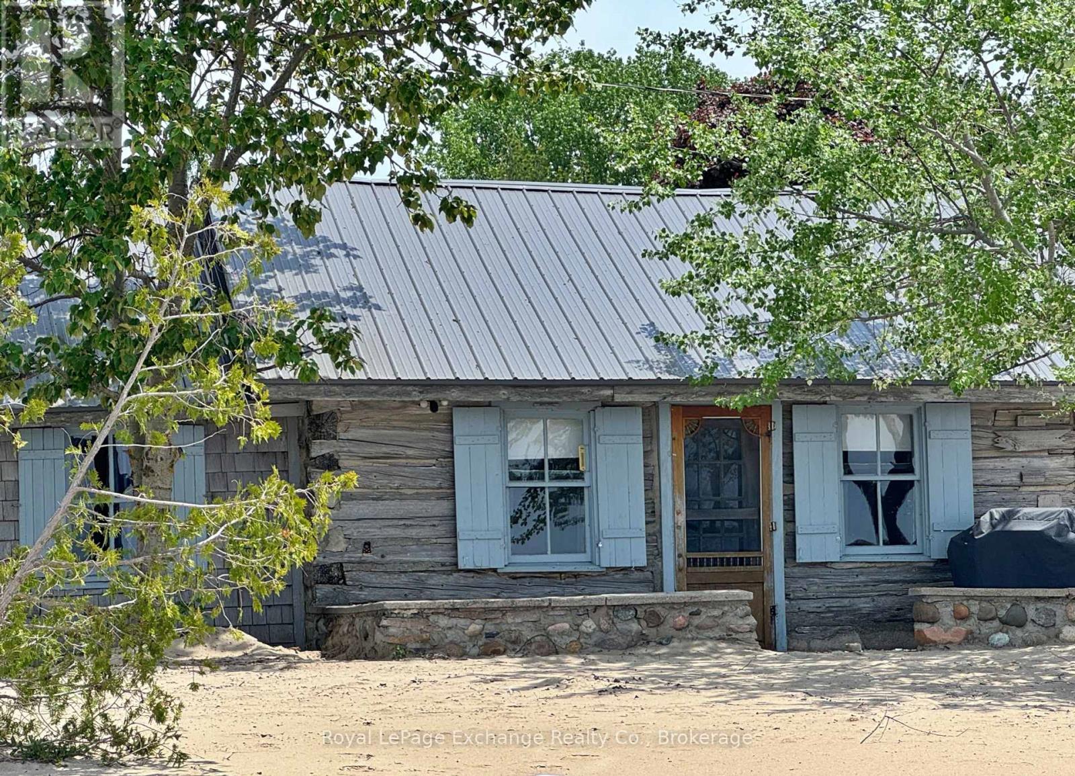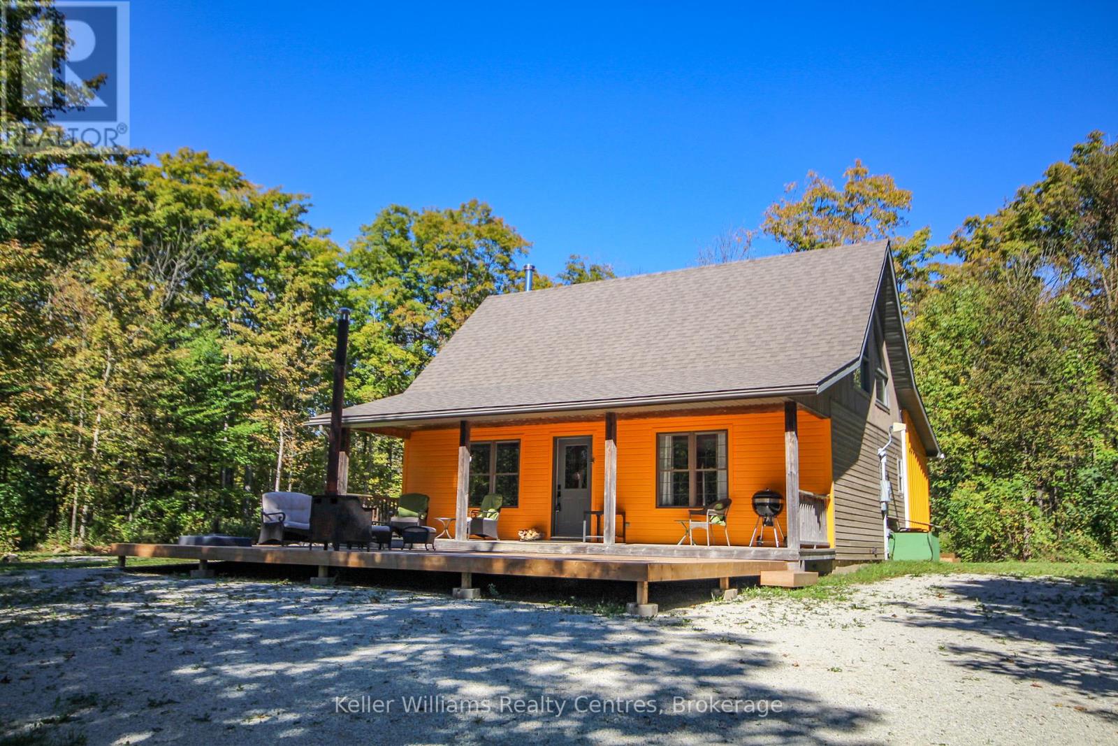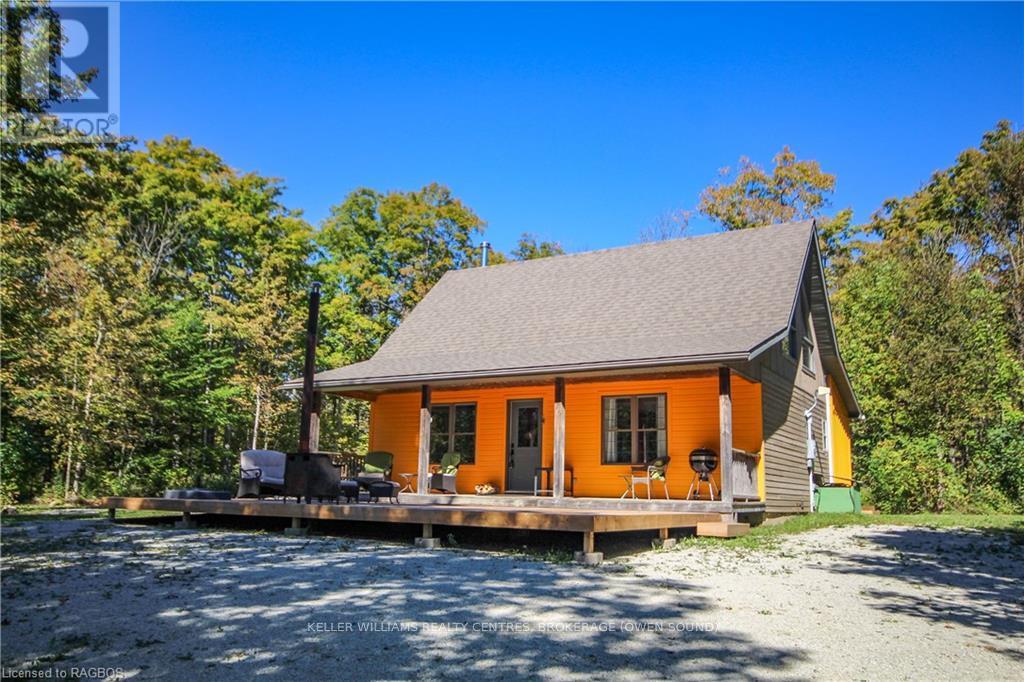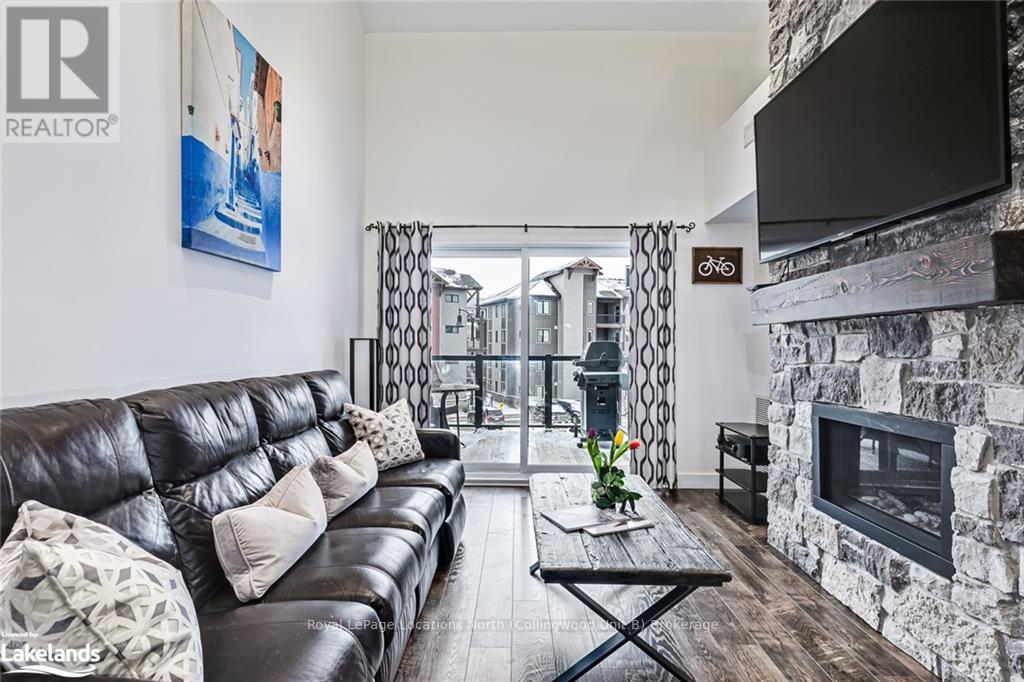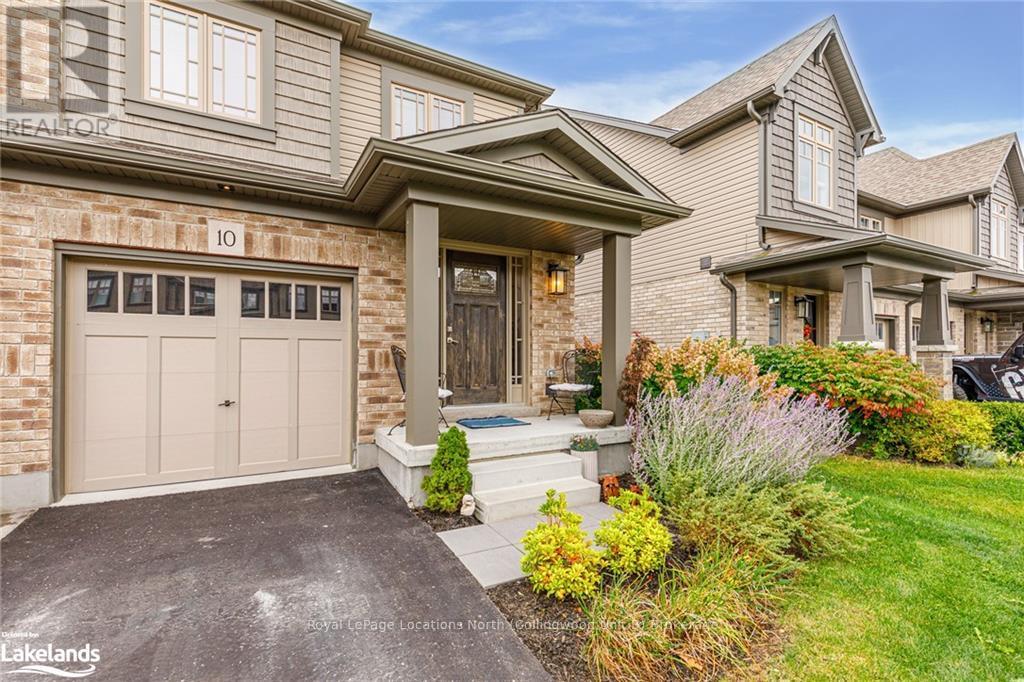5a Wood Street
Kincardine, Ontario
Discover a rare gem on the sandy shores of Lake Huron at Inverhuron. This century-old log cottage offers an unparalleled blend of history and natural beauty, featuring panoramic views of North Point, pristine sand beaches, and breathtaking sunsets. Crafted with a high percentage of log interior and exterior, this three-season cottage spans 1,019 sq. ft. of charming living space. It includes a spacious Great Room with authentic log detailing, two cozy bedrooms, a sleeping loft, a functional kitchen, and a bathroom. Heating amenities include an electric stove and wall unit, and the durable steel roof was installed in 2022. Essential updates to plumbing and wiring were completed in the late 1980s, ensuring reliability and comfort. The spacious front porch offers ample room for gatherings, making it the perfect spot to enjoy a coffee while soaking in the serene solitude of summer mornings. As the day winds down, this inviting space transforms into an ideal venue for cocktail parties, providing an unrivalled vantage point for savouring the evening sunset. Additional features include a detached shed with ample storage and laundry facilities. For the first time in a century, the original family is reluctantly parting with this treasured property, offering a unique opportunity to create your own magical memories in a truly extraordinary setting. Interested parties should do their own due diligence regarding future rebuilding or renovation. Available on an as is, where is basis. **** EXTRAS **** Contents (id:48850)
1019 Bruce Road 9
South Bruce Peninsula, Ontario
Rent-to-Own Option, have part of your rent go towards purchase price! Welcome to Maplewood Haven: A Serene 137-Acre Countryside Retreat. For those seeking flexible purchasing options, the seller is offering a lease-to-own arrangement, allowing you to experience this tranquil property while working toward full ownership. Located on 137 acres, Maplewood Haven blends natures beauty with modern living, designed for those who seek space, comfort, and serenity. This charming 1.5-storey home, built in 2006, features timber accents, cathedral ceilings, and open spaces that invite natural light. The main-floor bedroom offers cozy living, while the loft bedroom provides breathtaking southern views, offering a perfect balance of warmth and tranquility. The property includes a 37' x 52' insulated workshop, built in 2017, designed for maple syrup production. Equipped with its own septic system and 200-amp service, the workshop offers endless possibilities from maple syrup production to transforming the space into a separate living area for multigenerational living or guest accommodations. The home is move-in ready with several updates: a drilled well installed in 2022, new roof and siding in 2020, heat pumps with A/C in 2023, new kitchen appliances, and topdressing gravel on the driveway. Potential to build a garage on the home as well. The living room east facing wall is framed with window openings to easily install windows. A backup generator ensures peace of mind for year-round living. Explore the many trails winding through the hardwood forest and immerse yourself in the natural beauty and tranquility that Maplewood Haven offers. With a stream running through the property, there's potential for a private pond. Whether you're looking to escape the city or embrace the peaceful charm of country living with low EMF, Maplewood Haven is the ideal retreat. Don't miss this rare opportunity to lease and eventually own your dream property! (id:48850)
25 - 104 Kellie's Way
Blue Mountains, Ontario
Welcome to Summit Green! This beautifully renovated 3-bedroom, 2.5-bathroom, fully furnished condo offers the perfect winter retreat and is available immediately for a 3 or 4 month seasonal lease. Located within walking distance of Blue Mountain Resort and the charming Village, this property lets you enjoy breathtaking views of the slopes from your private balcony. Inside, the open-concept living space features a stunning floor-to-ceiling stone gas fireplace, creating a cozy ambience, while the modern kitchen boasts live-edge wood accents, stainless steel appliances, stone countertops, and shiplap ceilings with pot lights. The main floor offers a spacious primary bedroom with two closets, an ensuite, and private deck access, along with an additional bedroom and full bathroom. The finished basement provides versatile space, perfect for a recreation room or home office. This home is ideally situated near walking trails, parks, and local amenities, offering everything you need for a comfortable and memorable winter stay. This unit is also listed as an annual rental (X11903139). **** EXTRAS **** Attach Schedule B, Rental App, Full Credit Report With Score, Employment Letter, And Pay Stubs To Offer. Security deposit of (id:48850)
765 St. David Street S
Centre Wellington, Ontario
Welcome to 765 St David St S, Fergus - a charming 1537 sq ft bungalow perfectly situated close to all amenities and shopping. This home offers easy access to schools, parks, and the vibrant downtown area. Inside, you'll find a spacious layout featuring 2 bedrooms on the main floor and 2 additional bedrooms on the lower level. The primary bedroom boasts a 3-piece ensuite for your convenience, while the main bathroom offers a relaxing tub. The lower level also includes a handy 2-piece bathroom. The finished rec room downstairs is ideal for the kids or for catching the big game, and theres plenty of storage space, a workshop, and a cold cellar to meet all your needs. Step outside to enjoy the deck and fully fenced yard, complete with beautiful gardens a perfect space for outdoor entertaining and relaxation. (id:48850)
880 Goshen Road
Norfolk, Ontario
880 Goshen in Courtland is a show stopper! This property is a breathtaking country estate set in one of Norfolk's most sought-after areas. This incredible country home home boasts just under 4500 sq.ft of finished living space with an added nanny suite addition on the second floor that could serve as another bedroom or a versatile living area. This home is perfect for a large family, or multigenerational living. Step inside to a welcoming open foyer that leads to a bright and spacious main floor kitchen & living area. Any home chef would approve of this gorgeous kitchen, with ample counter space, AND a matching coffee/home bar area located in the breakfast nook area. The family room is filled with natural light from its many windows, with views of the peaceful countryside. Also located on your main floor, is a separate entrance, 2 piece powder room, and perfectly laid out main floor laundry room and separate mudroom with storage and counter space. On the second floor, you'll find four spacious bedrooms, including a generous primary suite with a stylish ensuite featuring a deep soaker tub, a walk-in glass shower, and custom mosaic tiling. This primary also includes a separate makeup vanity and walk in closet area leading to your private ensuite. Additional highlights of this home include a main floor den/office, and a newly finished basement, renovated in 2023, that adds an additional 1300 sq ft of living space. Outside, the backyard is a true oasis with an oversized deck, hot tub and a custom stone fire pit – the ideal setting for enjoying all seasons in your brand new country gem. Book your showing today, this home is priced to sell, and is waiting for its new family. (id:48850)
504859 Grey Road 1
Georgian Bluffs, Ontario
Waterfront Paradise! On a stunning 136ft of Georgian Bay water frontage, this custom bungalow features 4 bedrooms and 3 full baths, offering a serene living experience with the gentle sounds of wind rustling through the trees, waves lapping against the shore, and the soothing flow of a waterfall in the pond. The main floor boasts 9 ft ceilings, ash hardwood floors, and a maple kitchen, both crafted from trees on the property. Relax in the spacious primary suite, featuring double walk-in closets, an ensuite, and a balcony overlooking your private oasis. Enjoy panoramic views from the expansive windows, a cozy propane fireplace in the living room, and a sunroom that brings the outdoors in year-round. The walkout basement leads to a large patio overlooking beautifully landscaped perennial gardens, the tranquil pond, and a garden shed with hydro. The property includes a 3-car garage with stairs leading down to an insulated woodworking shop complete with in-floor heating. Additional features include a main floor laundry with custom cabinets, central vac, and built-in speakers throughout, making this waterfront haven a perfect blend of nature and luxury. Conveniently located between the amenities of Owen Sound and Wiarton and just a short drive to Big Bay, Centennial Park and the prestigious Cobble Beach Golf Club. (id:48850)
Lt 13 Sideroad 10
Chatsworth, Ontario
Discover the ideal setting for your dream home on this beautiful 2-acre building lot, nestled on a quiet road just south of Chatsworth off Hwy 6. Surrounded by mature trees, this dry and level parcel offers a serene and private atmosphere, perfect for those seeking a peaceful rural lifestyle. The mature trees provide a stunning natural backdrop and ample shade, enhancing the tranquility of this exceptional property. With its serene setting and excellent building potential, this lot is a rare find. (id:48850)
1019 Bruce Road 9
South Bruce Peninsula, Ontario
RENT TO OWN POSSIBILITY! Welcome to Maplewood Haven: A Serene 137-Acre Countryside Retreat! For those interested in flexible purchasing options, the seller is offering seller financing at a competitive rate for 2 years.Discover the perfect blend of natures beauty and modern living at Maplewood Haven, a tranquil 137-acre property designed for those seeking peace, space, and comfort. Built in 2006, this charming 1.5-storey home features stunning timber accents, cathedral ceilings, and bright, open spaces that invite an abundance of natural light. With a cozy main-floor bedroom and a loft bedroom offering picturesque southern views, this home provides the perfect balance of warmth and serenity.In addition to the home, the property includes a quality-built 37' x 52' insulated workshop completed in 2017, designed for maple syrup production. With its own septic system and separate 200-amp service, the workshop offers endless possibilitiesfrom organic maple syrup production to converting the space into a separate house, perfect for multigenerational living or guest accommodations. This home is move-in ready, thanks to several fresh updates, incl: Drilled well (2022), New roof and siding (2020), Heat pumps with A/C (2023), New kitchen appliances (2023), Topdressing gravel on the driveway.Potential to build a garage on the home as well. The living room east facing wall is framed with window openings to easily install windows. Additionally, the property comes with a backup generator, ensuring peace of mind for year-round living. As you explore the many trails winding through the peaceful hardwood forest, you'll experience the true beauty and tranquility that Maplewood Haven offers. With a stream running through the property possibly for your own private pond.Whether youre looking to escape the city or embrace the quiet and healthy charm of country living featuring low EMF, Maplewood Haven is your private countryside retreat waiting to welcome you home. (id:48850)
304 - 10 Beausoleil Lane
Blue Mountains, Ontario
One of the larger, spacious floor plans available. The perfect getaway or all-season home! This third-level condo features a peek-a-boo glimpse of Blue Mountain from the balcony and looking to the left a clear view of Osler! The balcony is comfortable and fits a four-person dining table and BBQ for outdoor dining and entertaining. Enjoy the bright airy feel of the cathedral ceiling and snuggle up to the cozy stone & timber gas fireplace. A beautifully laid out open concept kitchen with quartz countertops, subway tile glass backsplash, cooktop, wall oven, microwave, dishwasher, and dining bar with ample room for sitting. Ideal for chefing and socializing. A fabulous feature of the Mountain House community is Zephyr Springs Oasis with spa amenities. Outdoor pool & hot tub with views of the hills are available to use year-round. An extensive trail system leads to Blue Mountain Village. The Mountain House lifestyle awaits. Book your tour today! (id:48850)
75 Kari Crescent
Collingwood, Ontario
Welcome to Balmoral Village close to Golfing, Skiing, Shopping, Trails, Georgian Bay, Marina, Restaurants & More. This two-bedroom, three-full bathroom townhouse with attached single-car garage offers everything you need for relaxed, modern living. From the moment you step inside, you will be captivated by the thoughtful design and upscale finishes.The main floor features engineered hardwood flooring, soaring 9-foot ceilings, and an open-concept layout that is perfect for entertaining or enjoying quiet moments. The kitchen boasts granite countertops, stainless steel appliances, and a layout designed with both functionality and elegance in mind. The inviting living room, complete with a cozy gas fireplace, leads to a large deck, perfect for peaceful mornings and serene evenings.The spacious primary bedroom includes an ensuite bath and walk through closet, while the second bedroom and additional guest bathroom ensure comfort and convenience for family and visitors. The lower level could easily include a third bedroom and is a a versatile multi-use room ideal for a media space, home office, or craft area, plus ample storage. Located steps from the 62 km Trail system and shopping. This home offers access to nature for walking, biking, and in the winter cross country skiing. Golf and dining is within walking distance, as is the rec centre offering Indoor Pool, Exercise Room, Social Room, Reading Room, Golf Simulator. Lifestyle and Location are yours to enjoy! (id:48850)
10 Foley Crescent
Collingwood, Ontario
Discover your new home in desirable Summit View, crafted by Devonleigh Homes. This beautiful fully furnished 3-bedroom, 3-bathroom townhouse combines modern comfort with inviting spaces. The front door opens to a nice size entrance with closet, a 2-piece bathroom, and access to the built-in garage. The heart of the home features a stylish kitchen equipped with stainless steel appliances, a chic tiled backsplash, and a spacious island, perfect for both cooking and entertaining. The cozy living room offers access to a lovely deck that overlooks the backyard, providing a perfect spot for relaxation or outdoor gatherings. Upstairs, the primary suite offers plush carpeting, a double closet and a large 3-piece bathroom. Two additional bedrooms provide ample space, one featuring a walk-in closet and the other with a double closet. The family/guest bathroom has a bathtub. The unfinished basement holds potential for your personal touch and includes a laundry area with a tub, washer, and dryer. Don't miss this opportunity to make 10 Foley Crescent your new home. Schedule a visit today and see all this home has to offer! Furniture may be included (id:48850)
7 Trailwood Place
Wasaga Beach, Ontario
SPACIOUS AND BRIGHT BUNGALOW WITH 2+1 BDRMS, 3 BATHS, HARDWOOD FLRS, FULLY FIN BSMT, MAIN FLR FAMILY ROOM WITH GAS F/P, SUNROOM OFF THE KITCHEN WITH WALKOUT TO PRIVATE MOSTLY FENCED YARD, MASTER HAS NEWER 3 PC ENSUITE AND W/I CLOSET, MAIN FLR LAUNDRY WITH INSIDE ENTRY FROM GARAGE, KITCHEN HAS BREAKFAST BAR, LOADS OF CUPBOARDS, PULL OUTS PLUS GRANITE COUNTERS AND OVERLOOKS THE FAMILY ROOM WITH GAS FIREPLACE. THERE'S C-AIR, GAS HEAT, SPRINKLERS, FRONT VERANDAH AND BACK DECK. THIS HOME HAS BEEN WELL LOOKED AFTER BY IT'S ORIGINAL OWNERS AND IS LOCATED IN A VERY DESIRABLE AREA CLOSE TO TRAILS, THE BEACH, AMENITIES, PARKS AND NEW ARENA/LIBRARY. COME AND SEE WHAT IT'S ALL ABOUT! (id:48850)

