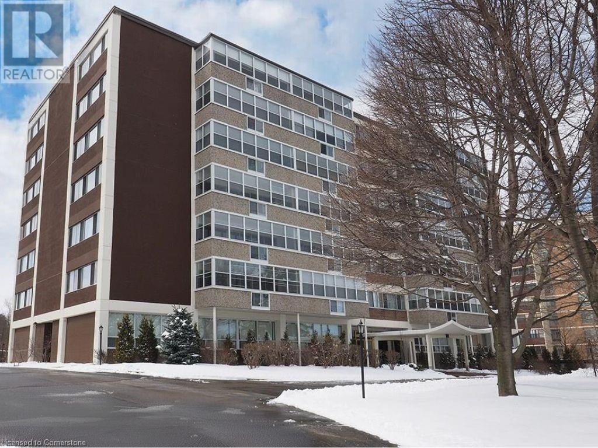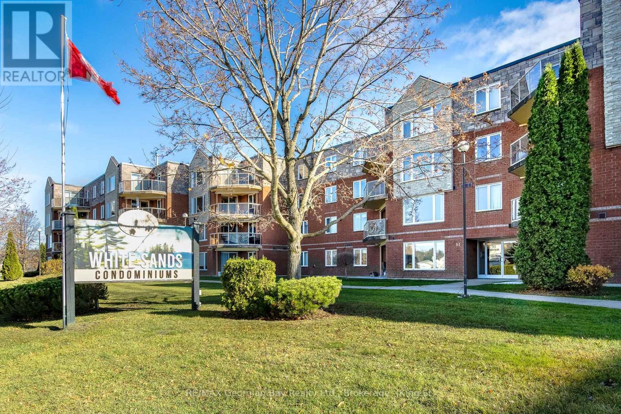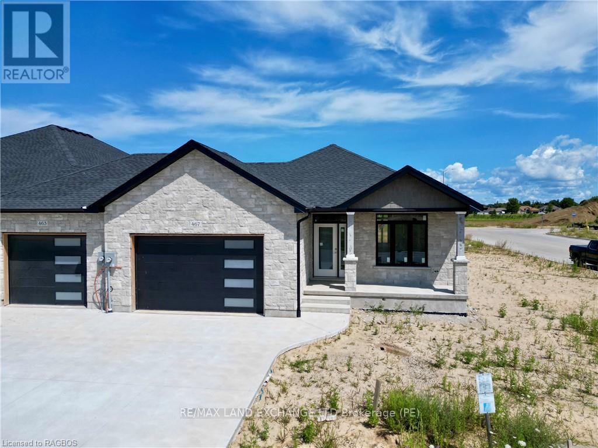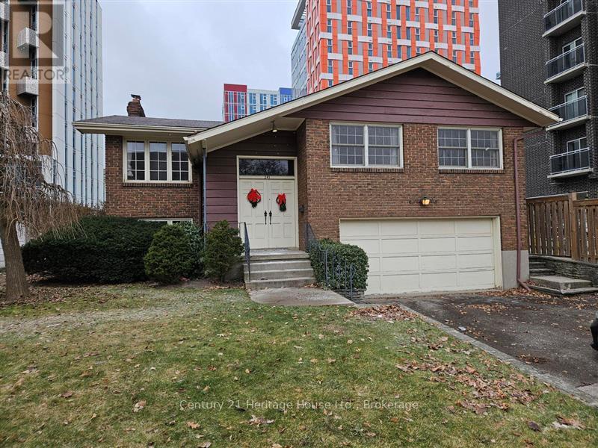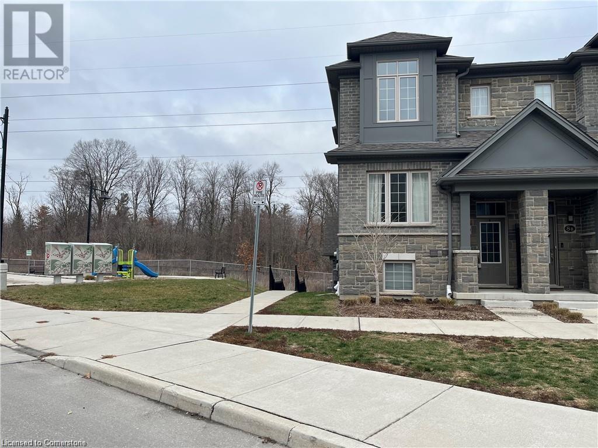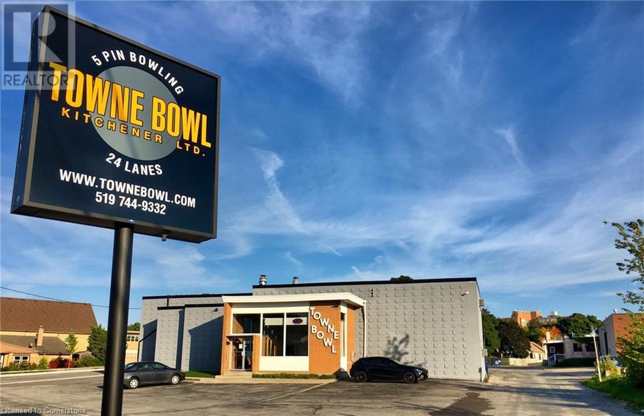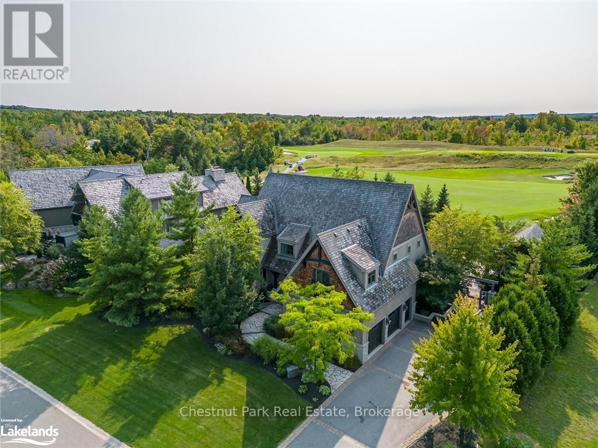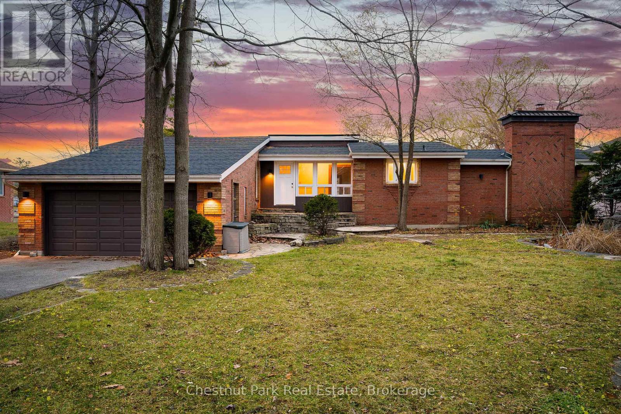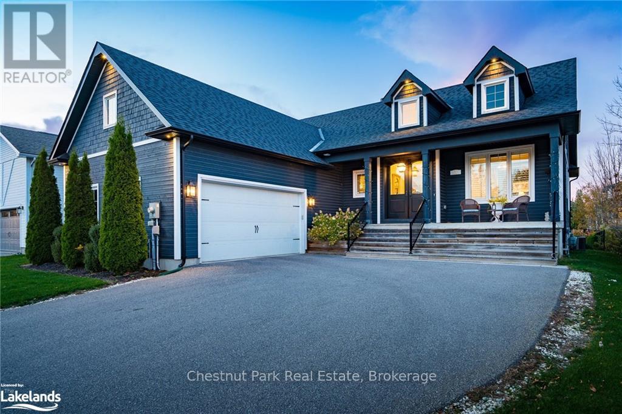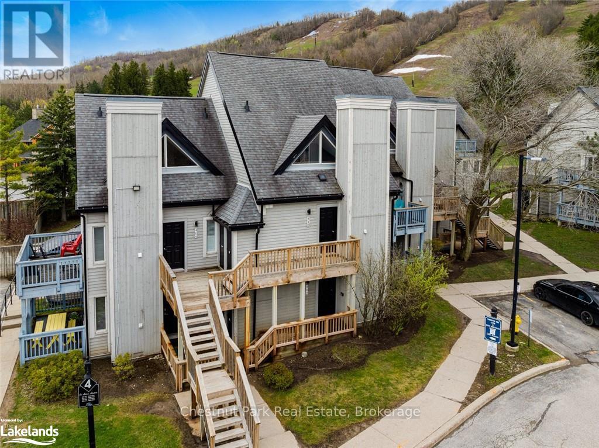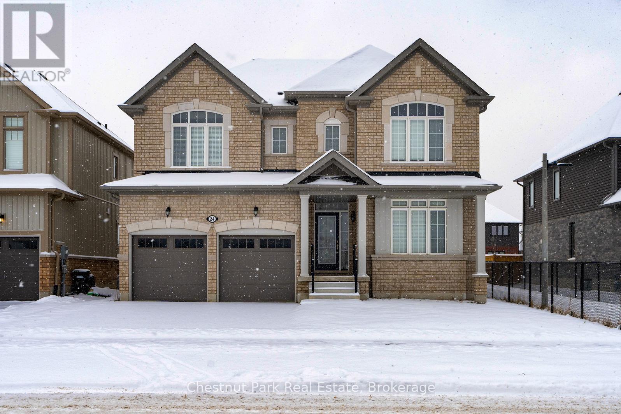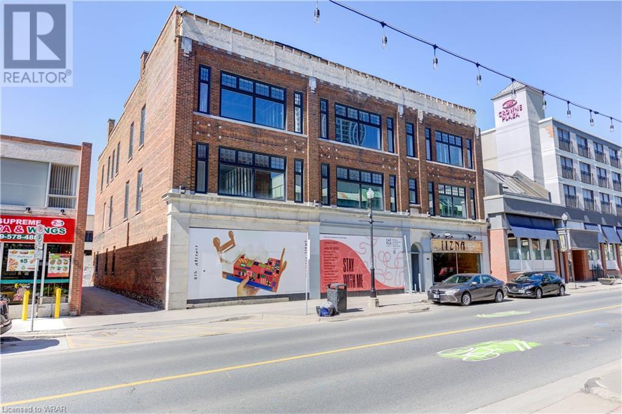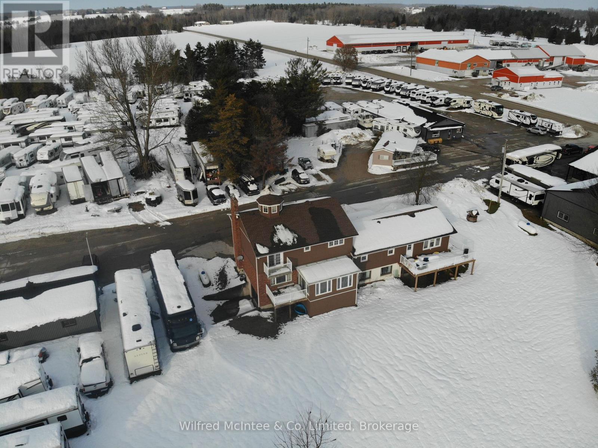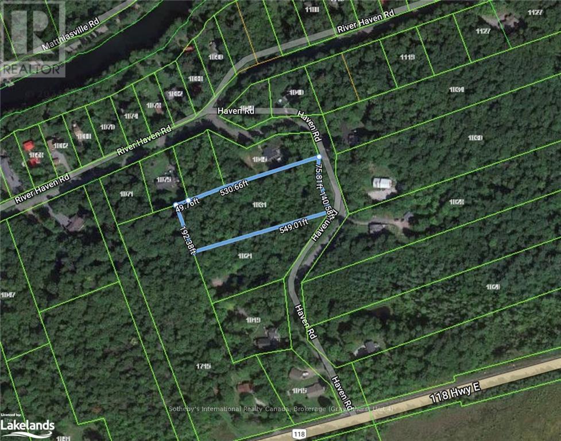45 Westmount Road N Unit# 602
Waterloo, Ontario
Discover this charming 1-bedroom, 1-bathroom condo, perfectly located in the heart of Waterloo. Just a short walk from the University of Waterloo and Wilfrid Laurier University, this unit offers unbeatable convenience. Directly across the street, you'll find a vibrant plaza featuring a grocery store and a variety of restaurants. Plus, you’re just minutes from Waterloo Park and the Waterloo Swimplex. Inside, the condo boasts newer flooring, an updated bathroom, and a bright living and dining area with wall-to-wall windows. The sliding door opens to an enclosed balcony, providing extra space to relax or entertain. Additional features include a large wall unit for added storage and a storage locker to keep your belongings organized. With all utilities included, one parking spot and availability starting March 1, this condo offers incredible value and hassle-free living. Don’t miss out—schedule your showing today! (id:48850)
204 - 11 Beck Boulevard
Penetanguishene, Ontario
Welcome to White Sands Condominiums, right across from Georgian Bay and in the heart of historic Penetanguishene. This 2 bed, 2 bath condo has a breezy floor plan with plenty of natural light. The neutral, open-concept allows you to personalize the decor and space to suit your lifestyle. This unit is conveniently located close to the elevator and your 8' x 4' storage locker area is on the same level, just steps from your door for easy access. You have a walkout to your own exclusive-use covered balcony, as well as the use of a roof-top deck for larger gatherings and barbeques. A parking spot is also included. Be a hop-skip-and-jump from our vibrant downtown shops, restaurants, rec centre, the library, LCBO... Walk or ride to our beautiful Rotary Champlain Wendat Park along the waterfront, complete with a splash pad, swim area, washrooms, playground, dog park, a bandstand for summertime music, festivals and outdoor fun all year around. Close to marinas, the public pier, the rec centre, library, curling club, hospital, golf courses and all the other amenities our wonderful shoreline community has to offer you. It's only 4kms down the road to Midland and commuting distance to Barrie, Wasaga Beach, Orillia, and 90 minutes to the Toronto area. Whether this is your first home, a downsize or an investment, this is a great opportunity for you to participate in a desirable neighbourhood of multi-million dollar homes without the hefty price tag. Overall square footage based on interior dimensions of unit footprint. COME EXPERIENCE IT FOR YOURSELF! (id:48850)
467 Ivings Drive
Saugeen Shores, Ontario
The finishing touches are just going on this end unit freehold townhome that is 1528 sqft on the main floor at 467 Ivings Drive in Port Elgin. Only attached to the neighbouring unit by the garage; there are windows on 4 sides. This unit is offered with a fully finished basement complete with 2 more bedrooms, family room and full bath. Interior finishes include hardwood and ceramic flooring on the main floor, Quartz counter tops in the kitchen, 2 extra gas hookups, central air, automatic garage door opener, hardwood staircase to the basement and gas fireplace in the family room. This plan features 2+2 bedrooms and 3 full baths. HST is included in the list price provided the Buyer qualifies for the rebate and assigns it to the Seller on closing. Prices subject to change without notice (id:48850)
362 Ivings Drive
Saugeen Shores, Ontario
SECONDARY SUITE - NEW BUILD - the framing is complete for this brand new 1509 sqft home featuring 2 bedrooms and 2 baths on the main floor along with a completely self-contained basement apartment with 2 bedrooms and 1 bath. Perfect setup for family members to share, rental income to help pay the mortgage while you live upstairs, or 2 seperate rental units to add to your investment portfolio. Price includes hardwood and ceramic throughout the main floor, vinyl plank and ceramic in the lower level, Quartz counter tops in the main floor kitchen, laminate in the lower kitchen and all baths. There are laundry hookups in both units and there is a room in the lower level for the use of the main floor occupant. Exterior finishes include sodded yard, concrete drive and partially covered deck measuring 17'8 x 12 off the main floor kitchen. The house will be heated with a gas forced air furnace and one gas fireplace. HST is included in the asking price provided the Buyer qualifies for the rebate and assigns it to the Builder on closing. Prices to subject to change without notice. (id:48850)
241 Hemlock Street
Waterloo, Ontario
Welcome to 241 Hemlock Street, a prime rental opportunity in the heart of Waterloo, just steps from both Wilfrid Laurier University and the University of Waterloo. This fully detached, 4-bedroom, 2-bathroom home offers an exceptional combination of comfort, location, and practicality, making it an ideal choice for students and professionals alike. The home features a bright, functional layout with a full kitchen, perfect for preparing meals and hosting gatherings. Washer and Dryer are also included on the main level. The spacious home includes a private ensuite in the primary bedroom, and another in the basement, while the fully finished basement provides additional living or working space. With four parking spots, including a 2 car garage, convenience is guaranteed a rare feature in this sought-after area. Situated in a vibrant and connected neighborhood, this property is ready for immediate occupancy and offers easy access to schools, shopping, dining, and public transit. Whether you're a student looking for proximity to campus or a professional seeking a comfortable and convenient place to call home, 241 Hemlock Street is the perfect choice. (id:48850)
120 Timber Leif Ridge
Blue Mountains, Ontario
AVAILABLE FOR SEASONAL OR LONG TERM LEASE. Resting on the edge of the 11th fairway at the renowned Georgian Bay Club, this exceptional 4 Season property features luxury living at its finest. The back garden offers a landscaped pool, fire pit, hot tub & fully equipped outdoor kitchen & dining in the cabana & multiple perennial gardens all created by the award winning Landmark Group. Custom built chalet, on the exclusive and private Timber Leif Ridge, constructed of stone and wood with a classic cedar shake roof. Quality and inspired design is evident throughout the property. Enter the grand foyer and make your way through to the great room featuring 25' vaulted post & beam ceiling and wood burning fireplace with a walk out to the back garden. The expansive gourmet kitchen built for a true chef or entertainer offers 5 burner gas stove, SubZero glass fridge, & oversized island. The main floor primary bedroom complete with spa-like ensuite, 2 spacious walk-in closets, plus walk out to private veranda just off the garden. The second level offers a bright office overlooking the 11th fairway and green with wet bar and Juliette balcony stepping out over the great room. In addition, a second primary bedroom with ensuite and walk-in closet and across the hall 2 spacious bedrooms and Jack and Jill bathroom. The fully finished basement encases a games room, entertainment area, wine cellar, wet bar, & media screening room. The perfect place to gather friends & family. (id:48850)
27 Jack Street
Huntsville, Ontario
Welcome to your dream home! This stunning, newly built (2022) 3-bedroom, 3-bathroom bungalow is nestled in the highly sought-after Highcrest community, offering a perfect blend of modern living and natural beauty. Step into the main level and enjoy the open-concept layout, featuring two spacious bedrooms. The primary suite boasts a full ensuite bathroom and a walk-in closet, providing a private retreat. A second full bathroom is also on this floor for added convenience. The main floor laundry room, complete with ample cupboard space and a sink, offers direct access to your double car garage. The cozy living area, highlighted by an electric fireplace, sets a warm, inviting tone for relaxing evenings at home. From here, step out onto your deck with a gas line for BBQs and indulge in outdoor dining or entertaining. The lower level is equally impressive, featuring a massive recreation room perfect for gatherings, an additional bedroom with a walk-in closet and large window, a third full bathroom, and a bonus room that can be used as an office or hobby space. Plus, enjoy the bonus of a second walkout deck on this level, ideal for unwinding in peaceful surroundings. 27 Jack Street is close to local amenities, parks, and historic sites, giving you the perfect balance of serene living with convenience. This property is your chance to experience the Muskoka dream – a true gem that has it all! (id:48850)
411768 Southgate Sideroad 41
Southgate, Ontario
Looking for a show stopper of a country getaway, then look no further. This home located just outside of Holstein has seen extensive renovations over the last few years and is ready for a new family to enjoy the tranquility it offers. As you enter the property you will feel part of nature with the soaring maple bush which surrounds the home giving it complete privacy. The inside has had a total makeover in Kitchen, Bathrooms, Flooring, Bedrooms, Windows, Doors, Mechanicals and more. The family room near the front foyer is a great spot to relax, entertain and watch kids/pets in the rear fenced yard from the large picture windows. Head into the custom kitchen with functional wood airtight stove. Next you will enter the real showstopper. The great room with cathedral ceilings with sliding glass doors to the wrap around deck and pool are accented with a wood beam and propane fireplace. Great for entertaining guests and family year round. To round out the main floor there are 2 large bedrooms, a 3pc bath and a pantry which is just off the kitchen. Head upstairs and you will find a custom tiled shower in the 3pc bathroom with heated floors. There is a large 3rd bedroom that overlooks the great room. Enter the primary suite with sitting area and the biggest walk in closet you can think of with custom organizers. Head outside you will love the detached garage which has a wrap around enclosed lean-to as well as a loft area on the second floor for storage. The deck surrounding the home features a fenced in area, a hot tub area as well as a sitting area next to the above ground pool. This home must be seen to truly capture the country yet luxury feel and privacy it has to offer. Contact your REALTOR® today to view this beautiful home and to get the complete features list. (id:48850)
115 South Creek Drive Drive Unit# 8a
Kitchener, Ontario
One of the largest units in the complex. Bright, upgraded & well maintained condo unit backing on green, located in the sought after & desirable Doon South neighborhood. This condo unit offers 3-bedrooms + loft, ensuite laundry & 2 full bathrooms. This 1960 sq ft unit with loaded with all whistles & bells including granite counters in kitchen, artistic backsplash, walk in pantry, SS kitchen appliances (including BI Microwave/exhaust), upgraded light fixtures, granite countertop in kitchen & engineered flooring. Family room/great room has large sliders to deck & beautiful 12ft ceiling, open to above with bright & large windows overlooking the backyard green space. M/bedroom with cheater ensuite & walk-in closet. Both bathrooms has granite counter tops. This unit comes with one assigned parking spot #2 and another parking space with permit/tag #7. No snow removal or lawn maintenance, worry free unit. Landlord pays for hot water heater rental, tenant to pay all utilities & tenant insurane. Steps to parks., walking trails, shopping and schools with quick access to the 401 expressway for those that may need to commute. Shows AAA+ and ready for immediate occupancy (id:48850)
11 Ottawa Street N
Kitchener, Ontario
Exceptional Owner/User Retail Opportunity with Prime Visibility Presenting an outstanding retail property with high exposure on a bustling major thoroughfare. Strategically located just outside the downtown core, this property is surrounded by well-established residential neighborhoods and within walking distance of three significant development projects that propose a total of 2,583 new residential units. The building offers 20,474 sq. ft. of total space, featuring approximately 9,800 sq. ft. per level and ample onsite parking. Fully sprinklered for enhanced safety, the property is situated on a .581 acre lot. Located in the SGA-3 zone, the site also presents an incredible development opportunity, with potential for an estimated 300 residential units. This makes it a prime investment for both immediate use and future growth. This versatile property is also available for lease, providing flexibility for prospective users. Don’t miss this exceptional opportunity to position your business in a high-growth area. Please contact for more information or to arrange a tour! (id:48850)
120 Timber Leif Ridge
Blue Mountains, Ontario
Resting on the edge of the 11th fairway at the renowned Georgian Bay Club, this exceptional 4 Season property features luxury living at its finest. The back garden offers a landscaped pool, fire pit, hot tub & fully equipped outdoor kitchen & dining in the cabana & multiple perennial gardens all created by the award winning Landmark Group. Custom built chalet, on the exclusive and private Timber Leif Ridge, constructed of stone and wood with a classic cedar shake roof. Quality and inspired design is evident throughout the property. Enter the grand foyer and make your way through to the great room featuring 25' vaulted post & beam ceiling and wood burning fireplace with a walk out to the back garden. The expansive gourmet kitchen built for a true chef or entertainer offers 5 burner gas stove, SubZero glass fridge, & oversized island. The main floor primary bedroom complete with spa-like ensuite, 2 spacious walk-in closets, plus walk out to private veranda just off the garden. The second level offers a bright office overlooking the 11th fairway and green with wet bar and Juliette balcony stepping out over the great room. In addition, a second primary bedroom with ensuite and walk-in closet and across the hall 2 spacious bedrooms and Jack and Jill bathroom. The fully finished basement encases a games room, entertainment area, wine cellar, wet bar, & media screening room. The perfect place to gather friends & family. 2.5 car finished garage fitting 2 vehicles & a golf cart. (id:48850)
334639a Hwy 11 N
Charlton And Dack, Ontario
Fantastic opportunity to own a 1.4-acre vacant commercial lot on Highway 11 North, just 1 km north of Georgia Pacifics Englehart facility. Zoned Highway Commercial, the property offers a wide range of permitted uses. It features 251 feet of frontage along Highway 11, providing excellent visibility and easy access through a commercial entrance. The lot is level with a gravel surface and is serviced by municipal water. Hydro and Natural Gas are at the lot line. Also available is the abutting 4.5-acre parcel, which includes a Commercial Shop and Quonset, offering even more potential for expansion or development (MLS T0895939). (id:48850)
90 Edgewater Road
Wasaga Beach, Ontario
Riverside Paradise on Prestigious Edgewater Road: Discover a rare gem in Wasaga Beach! This exceptional 3br, 3ba ranch bungalow boasts **90 feet** of prime riverfront along the tranquil Nottawasaga River, perched high above the water to offer stunning 180-degree views and breathtaking sunsets. Situated on a deep 90 x 178 lot, this property is nestled on the coveted, quiet, dead-end Edgewater Road far removed from the bustle of busier riverfront streets. The homes architectural charm and all-brick construction make a statement of timeless quality. Renovated in late 2019, the interior features elegant solid hardwood floors, a modern kitchen with stone countertops, and an updated ensuite bath. Enjoy year-round comfort with forced air heat, HVAC, a wood-burning fireplace, and recent upgrades, including a new roof (2024), Air-Conditioning Unit (2021) furnace (2019) and windows (2016). Attached double car garage provides storage for toys and cars. The property is a haven for outdoor enthusiasts. With dock and fully navigable river access to Georgian Bay, your options are endless boating, jet skiing, paddling, or simply soaking in the serenity of the water. The lots mature trees, stone path work and rear flagstone patio add to its natural beauty. Edgewater Road is one of the most desirable streets in Wasaga Beach, with new custom-built homes hinting at excellent upside potential. Quick closing is available, allowing you to transform this riverside retreat into your personal oasis in time to enjoy the Spring and Summer of 2025. **** EXTRAS **** Wood fireplace has not been recently WETT certified. Mechanicals are located in crawl space only accessible via exterior door on left side of house. (id:48850)
69 Mary Street
Collingwood, Ontario
Luxury custom built home on a quarter acre lot and only minutes to downtown Collingwood, nearby skiing and golf, shopping & amenities. This 4 bedroom and 3 bath home features 9 foot ceilings throughout the main level. Open concept main floor including cosy living room with wood burning fireplace and French doors, bright & spacious dining room in its own alcove just off the gourmet kitchen. The kitchen designed for entertaining family & friends, includes stainless steel appliances, gas stove & granite topped island with seating for 6. Main floor primary bedroom is complete with French doors to the deck which overlooks the lush and mature garden. The primary ensuite offers a glassed in shower & double sinks. An additional bedroom(currently utilized as a den) and bath are just off the main entrance. The lower level features the spacious and bright family room as well as 2 gracious bedrooms plus a 3 pc bath plus plenty of storage space. Enjoy the plentiful outdoor space which includes the covered front veranda and spacious back deck. The attached garage has space for 2 cars and the driveway has parking for up to 6 vehicles. (id:48850)
468147 12th Concession B
Grey Highlands, Ontario
Welcome to a unique property offering 50 acres of highland serenity with the opportunity to satisfy a multi-generational dream or provide your guests their own private space. The setting offers a primary residence (2007) designed for family living with four bedrooms, four baths, a generous kitchen with eat-in area, dining room, family room, sun room, main floor primary with ensuite, and much more, approximately 3260 sqft of living. There is an attached two car garage. The cottage style bungalow (2023) has a spacious open concept living area affording tranquil views of the countryside. Incorporated in the design is an efficient kitchen with dining area, laundry room, as well as two spacious bedrooms with a 'jack & jill' bathroom all contained in approximately 1100 sqft. A cedar walled sunroom provides a different atmosphere with its sweet Ulefos woodstove. There is a separate workshop with a single bay door and two side workshop areas. Both residences are complimented with country-style landscaping and gardens. Both homes are comfortably heated with radiant floor systems. You can take advantage of the trails and stroll through the forest, even visit the natural pond nestled in the forest. Minutes to all area amenities, shopping and recreational options. Check out the photos and video, once you fall in love, hurry and contact your local REALTOR® to book your tour today. (id:48850)
303 - 796468 Grey Road 19
Blue Mountains, Ontario
North Creek Resort at Blue ~ income plus enjoyment! Great studio unit steps from the ski gate to Blue Mountain ski hill. Currently short term accommodation (STA) licence approved and renting on Airbnb, buyer to apply and meet criteria with the Town of The Blue Mountains if you wish to continue renting the unit out. Fully furnished and equipped, with a queen bed, pull out couch, in total the unit sleeps 4. Options available for combination of personal use, nightly/weekend/extended rentals. Enjoy the community amenities such as the new hot tub, swimming pool, tennis courts & community BBQ. Indian Restaurant is open onsite, alternatively walk or take the shuttle to Village at Blue Mountain to dine and shop. HST and BMVA fees apply, and in addition to sale price. North Creek Resort at Blue is a member of the Blue Mountain Village Association, fees and corresponding benefits apply. Special assessment until 2027. North Creek Resort at Blue was previously known as Mountain Springs Resort. This is your chance to enjoy your weekend getaways & ski vacations, and supplement the costs with rental possibilities. (id:48850)
406 - 796468 Grey Road 19
Blue Mountains, Ontario
North Creek Resort at Blue ~ income plus enjoyment! Great studio unit steps from the ski gate to Blue Mountain ski hill. Currently short term accommodation (STA) licence approved and renting on Airbnb, buyer to apply and meet criteria with the Town of The Blue Mountains if you wish to continue renting the unit out. Fully furnished and equipped, with a queen bed, pull out couch, in total the unit sleeps 4. Options available for combination of personal use, nightly/weekend/extended rentals. Enjoy the community amenities such as the new hot tub, swimming pool, tennis courts & community BBQ. New Indian Restaurant now open onsite, for now walk or take the shuttle to Village at Blue Mountain to dine and shop. HST and BMVA fees apply, and in addition to sale price. North Creek Resort at Blue is a member of the Blue Mountain Village Association, fees and corresponding benefits apply. Special assessment until 2027. North Creek Resort at Blue was previously known as Mountain Springs Resort. This is your chance to enjoy your weekend getaways & ski vacations, and supplement the costs with rental possibilities. (id:48850)
24 Dey Drive
Collingwood, Ontario
Annual rental - call this home yours. 4 bedrooms, 2 1/2 bathrooms including master bedroom suite with 5 piece ensuite bath and 2 large walk in closets. Open concept living/dining/kitchen with walkout to rear yard. Hardwood, tile flooring on main level and carpets and tile flooring on upper level. Laundry facilities on main floor with access to garage. Double car garage with inside entry. Walking distance to school, park, trails. Short drive to ski hills, golf courses, and Georgian Bay. Sorry, no pets. Utilities are in addition to the monthly rent. To apply - rental application with references, credit report, employment letter, first and last months rent required at signing, and tenant to have liability insurance for lease term. Call today for your personal tour. (id:48850)
137 King Street E
Kitchener, Ontario
This is your chance to own part of history and bring this unique development opportunity to the finish line. Most of the up front heavy lifting has been done. Ready for buyer to start completing the interior of building. Framing of Residential Units close to completed. Plumbing rough-ins close to completed. Currently this building has 12 loft style apartments with high ceilings on 2nd and 3rd floors totalling 10,471 sq ft and 3 Commerical Units on main floor totalling 5285 sq ft. Seller has started the process for condo status. Building has 18 parking spots with the potential to secure additional parking spots nearby. Full Legal Description: PT LT 5 S/S KING ST, 6 S/S KING ST PL 364 KITCHENER AS IN 302404 & A124451 ; T/W A124451; S/T & T/W 302404; KITCHENER*****PT LT 5 S/S KING ST, 6 S/S KING ST PL 364 KITCHENER PT 2, 58R2957 EXCEPT 302404 S/T A33413; KITCHENER *****PT LT 5 S/S KING ST, 6 S/S KING ST PL 364 KITCHENER AS IN 338365 EXCEPT EASEMENT THEREIN; KITCHENER (id:48850)
129 Lee Street
Guelph, Ontario
Welcome to this stunning townhouse located in a very desirable area of Guelph. Not your ordinary townhome that is for sure, offering 3 spacious bedrooms and 3 modern bathrooms, this home is ideal for both families and professionals looking for comfort and convenience.As you enter, you'll be greeted by a bright and inviting living space. The chef's kitchen is a true standout, featuring top-of-the-line stainless steel appliances, including a built-in microwave, built in wall oven, and gas cooktop, along with ample storage to satisfy all your culinary needs. Whether you're preparing a quick meal or hosting guests, this kitchen is designed for both functionality and style.The open-concept layout flows seamlessly into the living and dining areas, creating the perfect setting for family gatherings or entertaining friends. Head out to the private two-tier deck in the backyard, offering an ideal spot to unwind or enjoy a summer barbecue. Upstairs, youll find 3 bedrooms with the spacious primary suite offering both a deluxe walk-in closet with built ins and a convenient and bright ensuite bathroom. The finished basement adds even more versatility to this home, with a large recreational room that can easily serve as a home theater, additional office space, playroom, or fitness area. This townhouse features parking for two cars, ensuring convenience for residents and guests along with all the conveniences of having a garage as well. Located in a vibrant and family-friendly neighborhood, close to schools, parks, shops, and major transport routes, making it a prime choice for anyone looking for easy access to everything the area has to offer. Call today to secure this great rental as your next home!! (id:48850)
17 Sideroad 25 N Side Road
Brockton, Ontario
Situated between the bustling towns of Hanover and Walkerton, this 12.8-acre property offers an exceptional business opportunity with prime highway exposure. Currently home to the successful Morry's Trailer Sales, the property features over 6,000 square feet of flexible storage or shop space, ideal for a variety of business ventures. A spacious home with an attached granny suite overlooks the grounds featuring a small pond and relaxing area , providing a unique combination of commercial potential and residential comfort. Ample parking, a large paved area, and a dedicated sales office make it well-equipped to handle high customer traffic with ease. This property is strategically located to benefit from its proximity to Hanover (8 km) and Walkerton (10 km), as well as larger centers like Owen Sound (40 km) and Kitchener-Waterloo (85 km), ensuring excellent visibility and a steady customer base. Southwestern Ontario's growth as a hub for tourism, agriculture, and manufacturing adds to the property's appeal, making it a smart investment for a variety of business types. This sale is part of a planned move, and Morry's Trailer Sales will continue operations into the future, offering a potential leaseback arrangement. This provides the new owner with immediate income while keeping the business active on-site. Whether you're an investor or a business owner seeking a well-located space to grow or diversify, this property offers flexibility for any vision. With its ideal location, highway exposure, and potential for income generation, this property represents a rare opportunity. Contact your realtor today to schedule a viewing and explore how this unique property can support your business or investment goals (id:48850)
35449 Bayfield River Road
Central Huron, Ontario
Welcome to 35449 Bayfield River Road. This picturesque 118-acre hobby farm offers a perfect blend of tranquility and opportunity. The property is ideal for anyone looking to embrace a sustainable lifestyle or simply enjoy the serenity of country living, while also being minutes from beautiful Bayfield and Lake Huron. With ample space for gardening, livestock, or recreational activities, the farm provides endless possibilities. Imagine cultivating your own crops, raising livestock or enjoying the serene walking trails through the woods leading back to the Bayfield River. The heart of the property is a 4 bed, 2 bath bungalow with newly renovated bathroom and luxury vinyl plank flooring (2024). Enjoy spacious living areas, a well-equipped kitchen, pantry and outdoor spaces perfect for entertaining or relaxing. A variety of outbuildings, including a Quonset shed, workshop and barn that provide plenty of space for equipment, tools, and animals. These structures can easily be adapted to suit your hobbies or farming needs. Additionally, you will find a detached 2 bed, 1 bath rental unit, a potential income generator or space for visitors. With 20 acres of farm land, pond and the river, the property offers stunning views throughout the seasons. Whether you're watching the sunrise or enjoying a quiet evening, the natural beauty is captivating. This property truly is one of a kind and not one to miss. Reach out or contact your REALTOR today to schedule a showing. (id:48850)
6 Fox
Puslinch, Ontario
Don't miss this rare opportunity to rent the upper level of a beautiful home in a prestigious neighborhood, priced at $4,500/month. This spacious residence features three bedrooms and three bathrooms, offering over 2,745 square feet of luxurious living space. With its expansive layout, this home is perfect for families or professionals seeking comfort and style. You'll love the huge backyard, ideal for outdoor living and entertaining in your private oasis. Located near the 401 and just minutes from Guelph, this property offers easy access for commuting and enjoying local amenities. Rarely does a home become available in this sought-after area, so schedule your viewing today and experience the lifestyle you deserve! (id:48850)
1031 Haven Road
Bracebridge, Ontario
Welcome to your slice of paradise, nestled amidst the breathtaking landscapes of Bracebridge, Ontario. Discover the epitome of tranquillity on this expansive 2.6-acre piece of land, perfectly poised to fulfill your dreams of building your ideal home or getaway retreat. Located in close proximity to Bracebridge, renowned for its picturesque charm and vibrant community, this parcel of land offers a rare combination of convenience and seclusion. With ample space to explore and create, this property presents boundless opportunities for outdoor enthusiasts and nature lovers alike. Whether you envision a sprawling estate nestled within the verdant foliage or a cozy cabin retreat where you can escape the hustle and bustle of city life, the canvas is yours to design. Embrace the unparalleled beauty of the Muskoka region, renowned for its crystal-clear lakes, lush forests, and endless recreational activities. From boating and fishing to hiking and skiing, every season offers its own array of adventures waiting to be discovered just beyond your doorstep. Indulge in the luxury of privacy while still enjoying easy access to urban amenities, including shopping, dining, and entertainment options. With Bracebridge just 10 minutes away, you can immerse yourself in the charm of small-town living without sacrificing convenience. Seize this opportunity to own a piece of Ontario's natural splendour and create the lifestyle you've always dreamed of. Don't miss your chance to make this idyllic retreat yours and start building memories that will last a lifetime. (id:48850)

