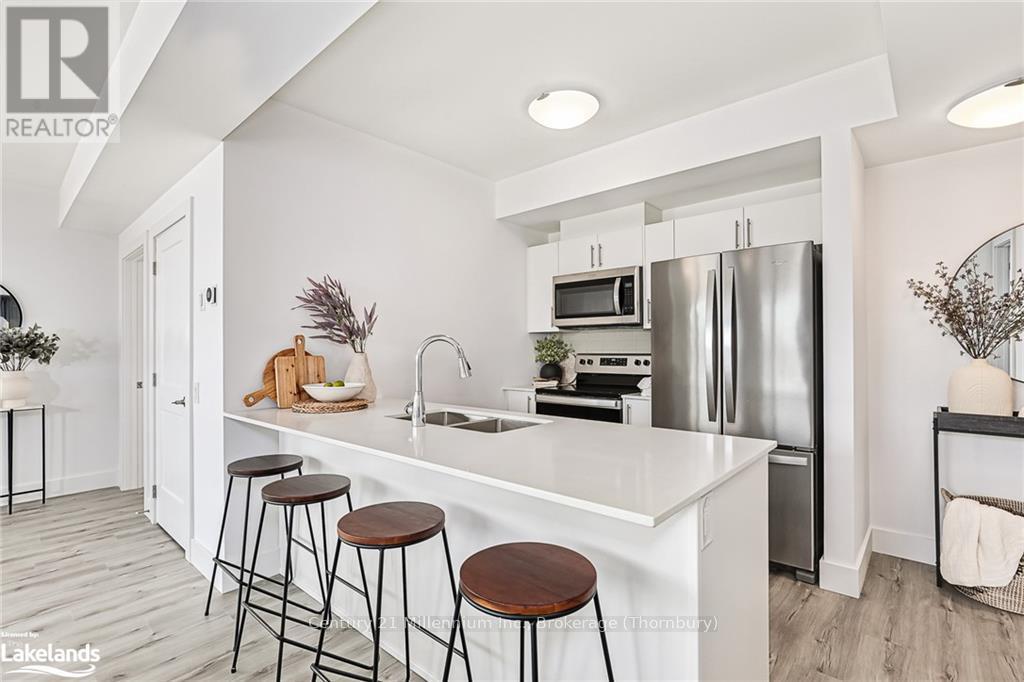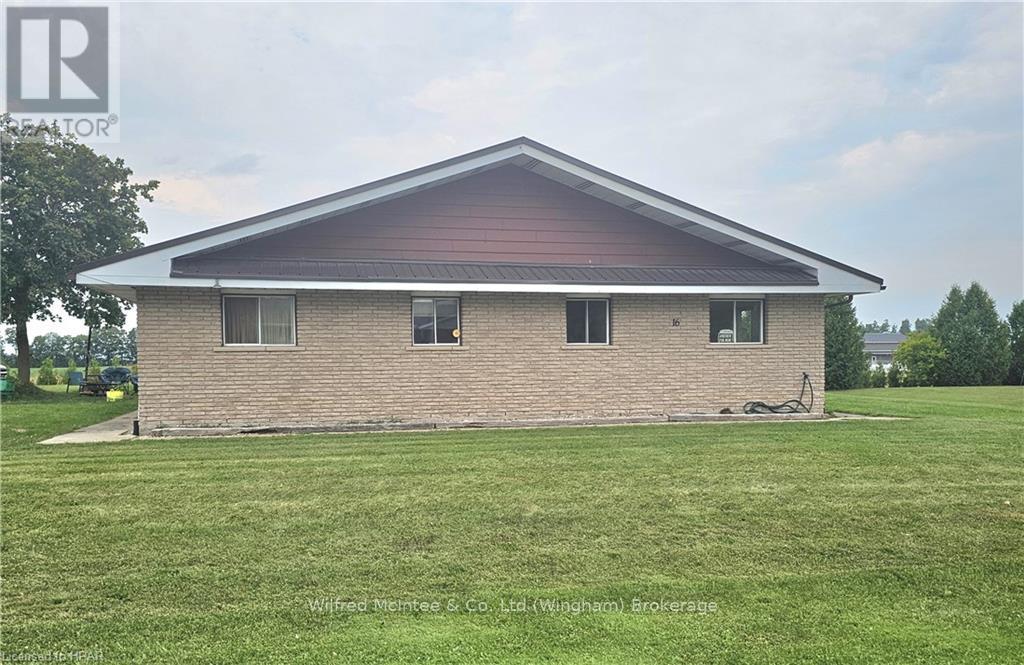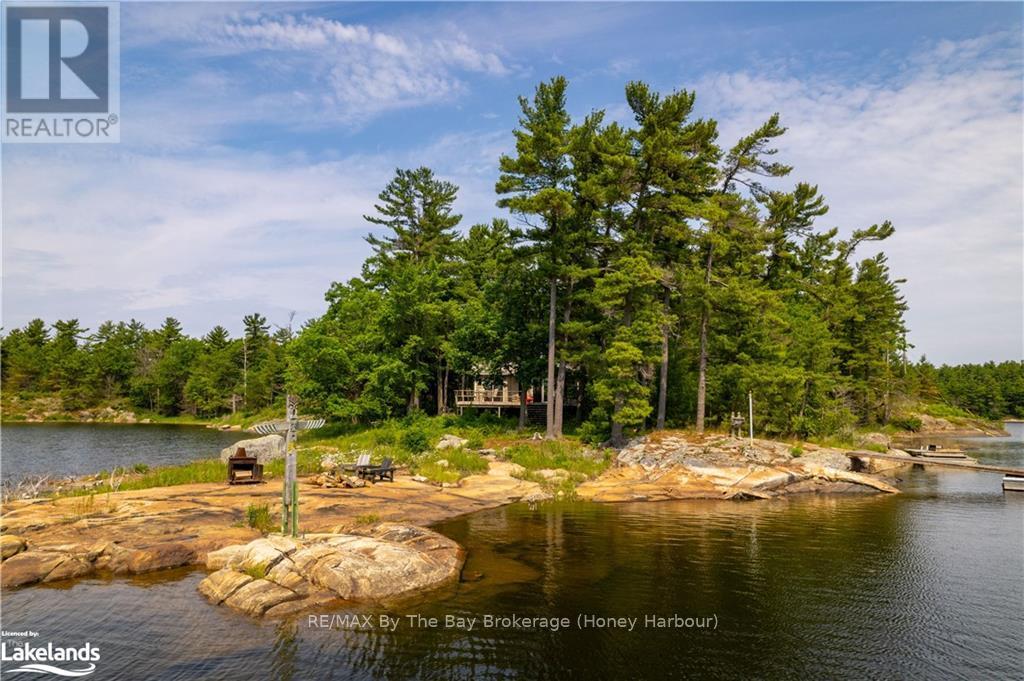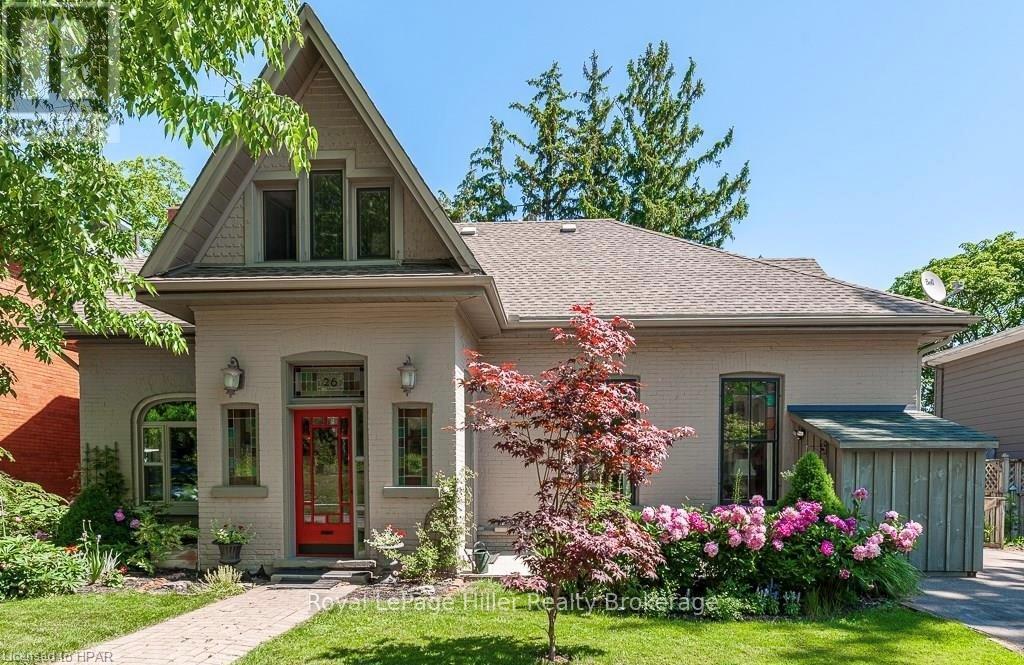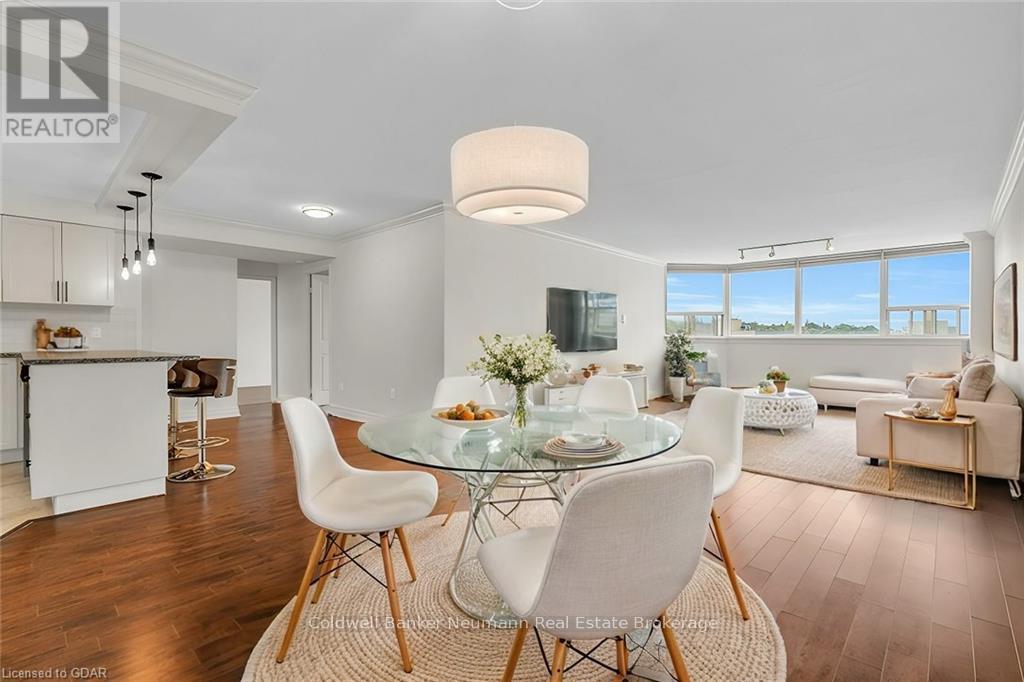1009 Boyne Ridge Court
Lake Of Bays, Ontario
Beautifully appointed 1921 sq. ft. bungalow on full ready to be finished basement (with a roughed-in 3rd bathroom). Like new built in 2023 is an absolute pleasure to view. Thoughtfully designed, sunlit and spacious open concept with sleek clean lines and up to the minute neutral decor will please the pickiest buyer. Airy and bright open concept from the moment you enter the generous foyer with a well thought out large walk in closet for your all year round recreational gear. From the foyer you can see through to the gorgeous living area which boasts beautiful fireplace and a window wall with a breathtaking completely private view over the pristine Muskoka forest. The gourmet size kitchen/dining have a double sliding walk out door to your large quintessential screened-in Muskoka room, giving access to an expansive deck ideal for entertaining, sunbathing and barbequing. The primary bedroom features a large luxurious ensuite with soaker tub, double sinks and oversize tile and glass shower. The 2nd bedroom offers windows wrapping around the corner. There is also a main level office at the rear of the home with another wrap around window wall to the glorious forest. The main level laundry is dreamy and sunlit and has an attractive oversize sink with ample counter space and cabinetry. The main bathroom has a thoughtful access from the 2nd bedroom with a private water closet. There is hot water on demand, air conditioning cold storage room and more. All of this on a 1300 acre upscale estate community with Signature Clubhouse currently under construction. Access to ponds, walking trails and more only 5 minutes to shops and beach at Dwight, 15 minutes to downtown Huntsville and even closer to world class golf, lake and beach access on Pen Lake, Hidden Valley Ski Hill, restaurants and much much more! All appliances are new and included. The basement features windows and has potential for a large great/family room, roughed in bathroom ready to finish and more! (id:48850)
349 Siddon Lake Place
Faraday, Ontario
Discover your perfect escape at this charming, fully rebuilt cottage on the serene shores of Bentley Lake. Offering over 700 square feet of thoughtfully designed living space, this 3-bedroom gem is ideal for first-time cottage buyers, retirees, families, or those seeking a cozy short-term rental opportunity. A versatile loft provides additional space for guests, while the sprawling new deck and balcony offer breathtaking views of the tranquil bay. Nestled on a flat, level lot, this property is perfect for families and young children, featuring plenty of room for outdoor games like volleyball and badminton. This lot provides a safe and enjoyable spot for little ones to splash and play, while Bentley Lake is perfect for kayaking, and fishing. Known for its smallmouth bass and yellow perch, the lake also features a popular floating platform for swimmers to enjoy. This cottage has been completely transformed with high-quality upgrades that combine modern comfort with timeless charm. Recent updates include: A brand-new kitchen, new quartz countertops, brand new appliances, new windows, updated electrical including a 200-amp panel, new plumbing systems and new septic system. New spray foam insulation for efficiency throughout the property and spray-foamed crawl space to enhance comfort and reduce energy costs. Enjoy the new water pump for the lake, ensuring reliable water access, new heat pumps and backup electrical baseboard heaters for year-round comfort and new smoke detectors for added safety. Conveniently located just a short drive from Bancroft, this lakeside retreat offers the best of both worlds: peaceful seclusion and easy access to the town’s charming shops and amenities. With ample parking and a lot designed for outdoor fun, this property is a perfect blend of relaxation and recreation. Don’t miss your chance to own this fully renovated lakeside paradise – a place where memories are made and cherished for generations. (id:48850)
324 - 4 Kimberly Lane
Collingwood, Ontario
Discover the epitome of modern living in this luxurious 2-bedroom, 2-bathroom end unit condo in the Adult Lifestyle Village; Royal Windsor at Balmoral Village. Nestled in the heart of Collingwood, this brand-new residence offers a prime location and unparalleled amenities. Enjoy abundant natural light from the southeast-facing end unit, and appreciate the spacious open-concept design and luxurious quartz countertops. The state-of-the-art recreation center features an indoor pool, therapeutic pool, fitness equipment, and social programs. With easy access to shops, restaurants, the Cranberry Golf Course, and nearby ski hills, this condo offers a convenient and enjoyable lifestyle. Stroll to downtown Collingwood within 15 minutes. Benefit from two elevators, underground parking, and a storage locker on the same floor. Relax and socialize in the rooftop party room (5th floor), lounge, and outdoor terrace with BBQs and a firepit. Don't miss this opportunity to own a truly exceptional condo in Collingwood's sought-after Balmoral Village. (id:48850)
16 Mitchell Street
South Bruce, Ontario
Excellent investment opportunity in Teeswater, ON! This property features six rental units - five with two bedrooms and one with one bedroom - on conveniently located on a single level, making them attractive to renters of all ages. Additionally, the property includes on-site laundry facilities and is situated on a spacious lot. For more details, please contact your Realtor. (id:48850)
51-B Nelson Street W
Meaford, Ontario
Welcome to your new sanctuary! This brand-new 2-bedroom, 1-bath apartment is designed for comfort and style, perfect for individuals or a small families looking for a cozy retreat.\r\n\r\n Step into a bright and airy living space that invites relaxation and entertainment. Large windows fill the room with natural light, creating a warm and inviting atmosphere.\r\n The contemporary kitchen boasts sleek appliances, ample cabinet space, and beautiful countertops. \r\n Both bedrooms are generously sized, offering plenty of storage space and room to personalize. Ideal for restful nights and rejuvenating mornings.\r\n The bathroom features modern fixtures, a stylish vanity, and a spacious shower/tub combo, ensuring your daily routines are both functional and enjoyable.\r\n Situated in a fantastic location, you’ll have easy access to local shops, dining, the hospital, downtown and beautiful Georgian Bay.\r\nEnjoy In-unit laundry and off-street parking.\r\nDon’t miss the chance to call this beautiful rental your home! Contact me today to schedule a viewing. (id:48850)
8034 Bone Island 1810 Geor Bay S
Georgian Bay, Ontario
1027 FT OF SHORELINE AND OVER 2.3 ACRES OF GEORGIAN BAY ISLAND PARADISE. GORGEOUS GRANITE OUTCROPPINGS ALONG WITH WIND SWEPT PINES AND MIXED FOREST MAKE THIS THE PICTURESQUE GETAWAY THAT YOU'VE BEEN LOOKING FOR.\r\nADD DEEP WATER DOCKING AND SANDY BEACH AND YOU'VE GOT IT ALL.\r\n\r\nA 2 BEDROOM MAIN COTTAGE ALONG WITH A 2 BEDROOM GUEST BUNKIE AT THE FAR END OF THE PROPETY, GIVES YOU AND YOUR GUESTS, OR YOUR TEENS LOTS OF PRIVACY.\r\n\r\nBOATING, FISHING AND WATER SPORTS ARE ALL THERE FOR YOUR FAMILY. (id:48850)
213 - 4 Kimberly Lane
Collingwood, Ontario
Charming 2-Bed, 2-Bath Condo in newly built on Kimberly Lane. This spacious 1,150 sq. ft. Monarch model offers 2 bedrooms, 2 bathrooms, and an open-concept design that flows beautifully, with a walk-out to your own outdoor balcony space. The building features two elevators, dedicated underground parking, and plenty of visitor parking for your guests. Enjoy access to the impressive 8,000 sq. ft. Clubhouse and Recreation Centre, complete with a fitness centre, swimming pool, Therapeutic Pool, recreation rooms, and a golf simulator. Don't forget it is located just a short walk from Georgian Bay! (id:48850)
26 Daly Avenue
Stratford, Ontario
Nestled on a quiet street just a short walk to downtown, Stratford Intermediate School and the TJ Dolan Train, as well as close proximity to the hospital, this charming historic home with nearly 3500 finished s/f offers a seamless blend of classic elegance and modern comforts. With its striking architectural details and beautifully landscaped yard, this property presents an exceptional opportunity to live in a refined, character-filled home with the added benefit of a fully functional secondary suite.The main residence boasts 3 bedrooms and 2 bathrooms, including a luxurious primary suite with a heated floor in the full piece bathroom. Gracious 11 foot ceilings and original details, such as intricate crown moldings, generously sized trim, and stained-glass windows, exude timeless charm. Elegant French doors with beveled glass lead into light-filled living and dining areas that invite both intimate gatherings and large celebrations.The lower level features a tasteful one bedroom, one bathroom (with heated floor,) secondary suite with gas fireplace. The suite offers ample storage space and a private, comfortable living area as well as outdoor space.Recent updates include luxury carpet on the stairs and second storey, renovated bathroom, high end roman blinds, painting throughout, basement waterproofing with lifetime warranty. This home offers character, functionality and peace of mind.Outside, the fully fenced yard is a gardeners dream, featuring lush, well-maintained landscaping with Japanese maples, dogwoods, and raised flower beds. From spring to fall, something is always blooming! Relax or entertain on the two-tier deck, where you can enjoy the tranquil surroundings in privacy.This home harmonizes historic charm with comfortable living, offering both a gracious living space and an unbeatable location. Whether you're hosting gatherings or simply enjoying the serene atmosphere, this remarkable property is a rare find. (id:48850)
268 River Forks Lane
Cambridge, Ontario
Straddling the border of Kitchener and Cambridge this beautiful Fernbrook-built family home is perfectly tucked away on a quiet cul de sac. Welcome home to 268 River Forks Lane, an entertainer's delight! The large open concept main floor boasts a great layout, a large formal dining room, a wide open living room with a natural gas fireplace, a laundry room, and a 2 piece bathroom. There is no shortage of storage in this kitchen. This carpet-free home boasts many upgrades throughout including a side door that takes you out to your backyard, one of the best lots on the street. Prepare to relax in your 5-piece master bedroom ensuite with a soaker tub and walk-in shower. Upstairs features a lot of space with 4 large bedrooms plus an office. Downstairs has a 3 piece bathroom, kitchen, and 2 rooms to use as you see fit. Location is prime as you are minutes to the 401 and Conestoga College making this a great location if you commute! (id:48850)
5 Churchill Crescent E
Fergus, Ontario
Welcome to 5 Churchill Cres E, situated on a large lot in a quiet & mature neighbourhood. This home is ideal for a young family or first time home buyer looking for a little space. The fenced in yard provides peace of mind for pet owners & parents of young children, while a gate provides access to the playground, baseball diamond & green space directly behind. The eat-in kitchen features plenty of cabinetry, generous counter space, a stylish backsplash and a large window that fills the space with natural light. Appliances include a built-in oven and separate stove top, making meal prep a breeze. The kitchen flows seamlessly into the bright and airy living room, highlighted by solid hardwood floors and an expansive window that brings the outdoors in. Also on the main floor is a bedroom with garden doors that open directly to the backyard—perfect for morning coffees or an evening glass of wine—and a 4-piece bathroom with a shower/tub combo. Upstairs, you’ll find 2 generously sized bedrooms, both with hardwood floors and large windows. The fully finished basement provides additional living space, offering a versatile recreation room with ample pot lighting. This area can easily serve as a cozy family space, a home office or a hobby room—whatever suits your lifestyle. Step outside to the large back deck with a new pergola (2020), ideal for family gatherings and barbecues with friends. Have a campfire in the fully fenced yard and with no backyard neighbours, enjoy an unobstructed view and gate access directly to Webster park and playground. Situated in a fantastic family-oriented neighbourhood, you’re just around the corner from Victoria Terrace Public School. A short walk away, you’ll find a shopping centre with everything you need: Walmart, LCBO, Beer Store, a hardware store and more! Plus, you’re less than 2-minutes from downtown Fergus, where you can explore an array of restaurants, boutique shops and other amenities. (id:48850)
106 Crossan Court
Blue Mountains, Ontario
Discover a home where every season brings its own adventure, nestled in the serenity of Crossan Court, a quiet cul-de-sac flanked by Boyer municipal park with tennis courts and just a stone's throw from Heritage Park with its playground and enclosed dog park. Picture yourself living in a space where the majestic views of Blue Mountain and the Escarpment are your daily backdrop, visible from the two-story windows of the Great Room, multiple other windows, and your morning coffee spot on the primary bedroom balcony. Imagine living just a short walk from the ski hills at Blue Mountain and five minutes from the vibrant Village at Blue, brimming with restaurants, entertainment, shops, and year-round activities. This renovated home, featuring 2427 sq. ft of refined living space, includes 4 bedrooms and 3 bathrooms. The open floor plan encompasses a Great Room, Dining Room, and a Chef’s Kitchen equipped with quartz countertops and an oversized centre island, perfect for entertaining family and friends. Step out from the Dining Room to a spacious deck with a glass enclosure, offering unobstructed views and a small enclosed dog run behind the garage. The home boasts engineered hardwood and upgraded tile flooring, a convenient laundry room off the main foyer with inside entry to the garage, and a separate entrance to a fully finished basement with a small kitchenette, bedroom, and family room—ideal for an in-law suite. Recent upgrades include exterior painting (2015), new roof (2019), new air conditioner (2018), and new furnace (2019). Just a short drive from Craigleith, Alpine ski clubs, the Georgian Trail, downtown Collingwood restaurants, shops, art galleries and farmers market, or the quaint town of Thornbury to the west, this home positions you perfectly to enjoy the plethora of local activities. Don’t miss the chance to make this year-round playground your home before the snow settles. (id:48850)
606 - 55 Yarmouth Street
Guelph, Ontario
Welcome to unit 606 - a spacious 2 bedroom, 2 bathroom condo situated in the heart of Downtown Guelph. Upon entering this condo you will walk into an open concept living area where you will find your kitchen, living room, and dining room. The kitchen has beautiful finishes including granite counter tops, tiled backsplash, and stainless steel appliances. The spacious dining room and living room are finished with hardwood floors and a large bright window. Continuing through you will find two large bedrooms. The primary bedroom features a walk through closet with custom built-ins, that brings you to the 3-piece ensuite with a tiled shower and granite counter tops. The second bathroom is a 4-piece bathroom and laundry room combination, with a soaker tub with tile surround, a spacious vanity with granite counters, and an abundance of room for storage. Not to forget about the owned, underground parking space that comes separately deeded with this condo. If you are the lucky buyer to purchase this property, not only will you be purchasing a lifestyle where you can walk to everything you need from restaurants, to grocery stores, to public transit - you will be buying a property which is neighbouring to the Baker District redevelopment. (id:48850)



