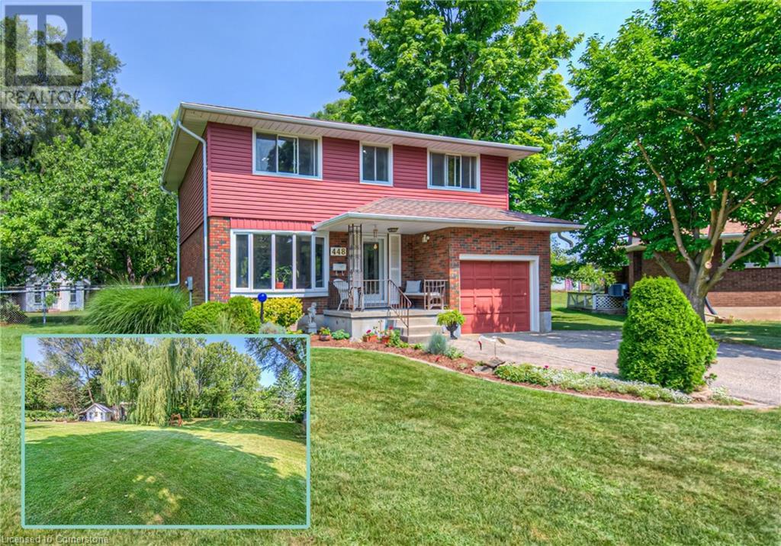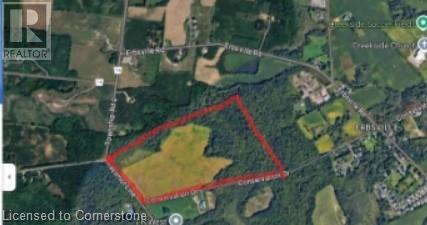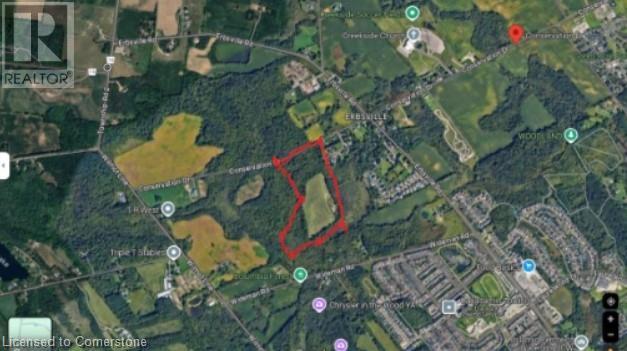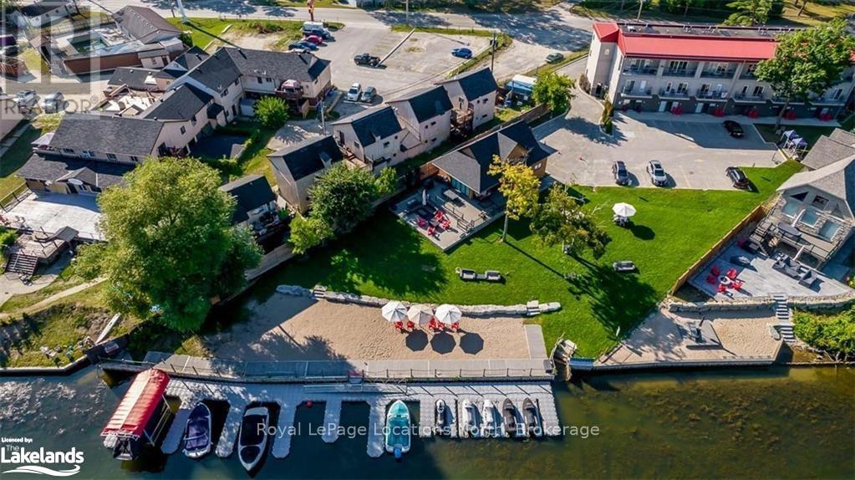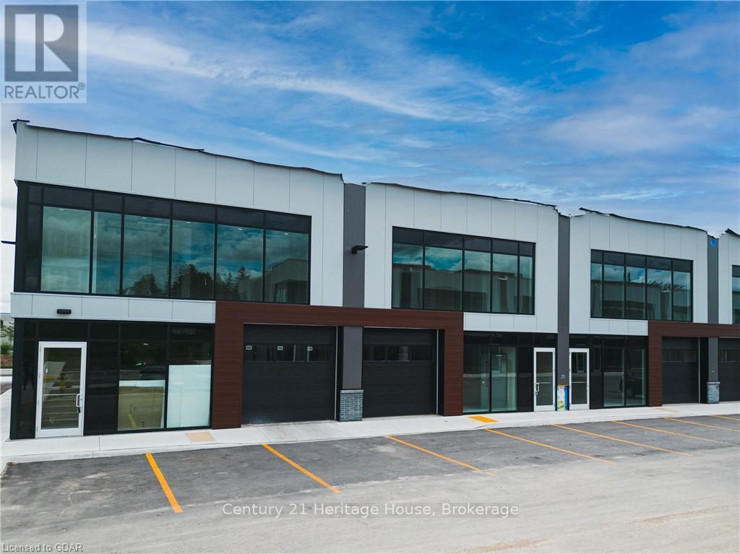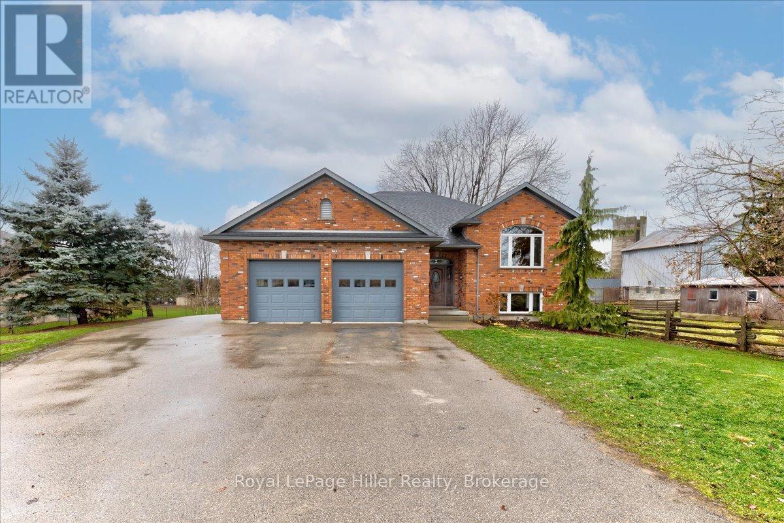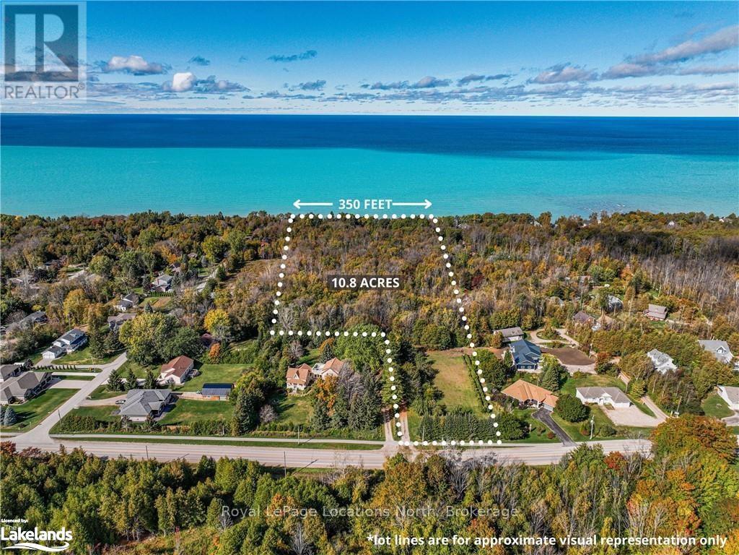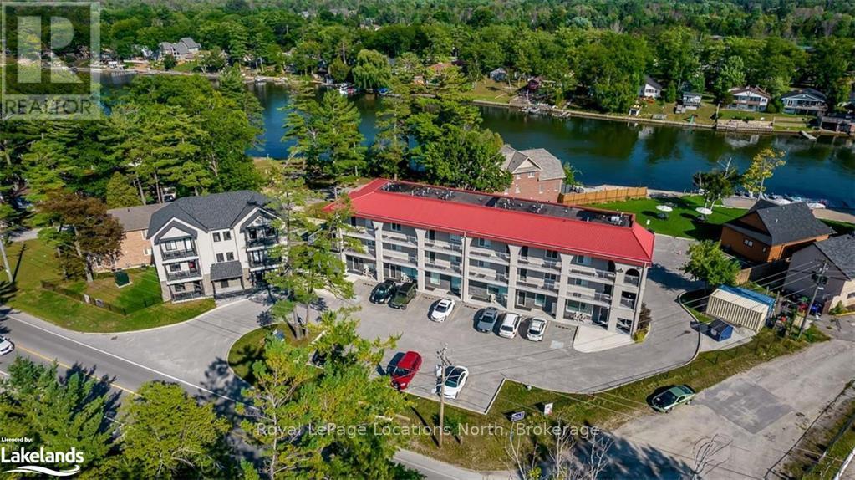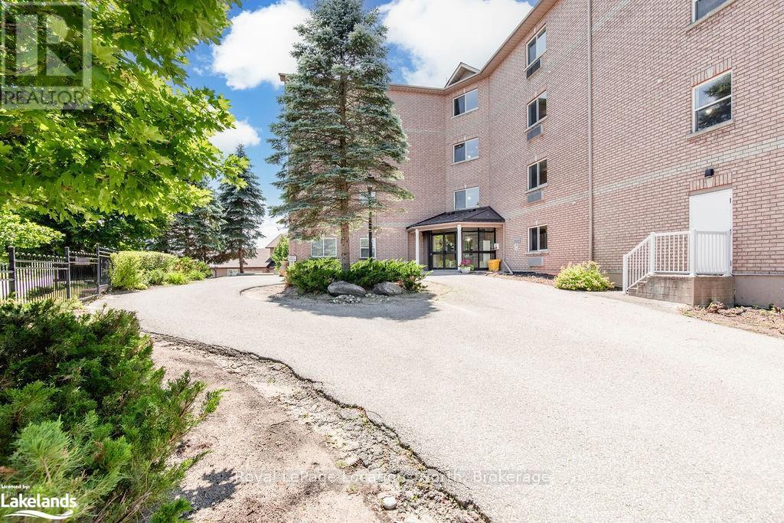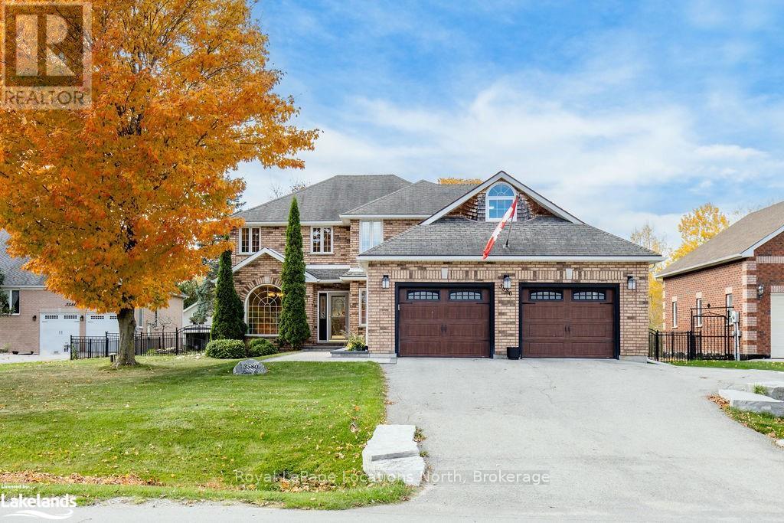2245 4th Avenue W
Owen Sound, Ontario
A must see inside! Large family home close to 2000 square feet in a family friendly neighbourhood. This two-story century home is located right across the street from a public park, and only minutes walk from Kelso Beach. 3 bed rooms upstairs, including a large walk-in closet for the main bedroom. Back room on main floor was being used as 4th bedroom, but has so much potential. Upgrades over the years include Fence + Gate, 100 amp electric panel, Spray foam insulation in basement, Upgraded insulation on main/upper floor keeping the house warm in the winter, and cool in the summer. Its a rare gem with both size and character. (id:48850)
51 Harpin Way W
Centre Wellington, Ontario
This beautiful detached home in Fergus offers 1,896 sq. ft. of comfortable living space with 3 bedrooms, 3 bathrooms, a 1-car garage, and an additional driveway parking space. The open-concept main floor features a bright and spacious living room, perfect for relaxing or entertaining. Upstairs, the primary bedroom includes a walk-in closet and a 4-piece ensuite bath, along with two additional bedrooms and a 3-piece main bathroom. The unfinished basement provides excellent bonus storage space. Tenant is responsible for all utilities, and a 1-year lease is required. No smoking is permitted. Were seeking the perfect tenant to make this house a home. (id:48850)
0 Blue Jay Lane
Whitestone, Ontario
Discover the perfect opportunity to build your dream property on this stunning vacant land located in the tranquil township of Whitestone, Ontario. Nestled amidst natural beauty, this spacious parcel offers 100 acres of pristine, land, providing ample space for a variety of uses, from residential development to recreational activities.The property boasts a serene setting with easy access to nearby lakes, forested areas and walking trails, making it an ideal location for outdoor enthusiasts. With a mix of mature trees and open spaces, you can enjoy the privacy and seclusion while still being within reach of essential amenities and services.Whitestone is a peaceful, family-friendly community that offers a rural lifestyle with convenient proximity to Parry Sound and surrounding areas. Whether you're looking to build your year-round home or enjoy a seasonal getaway, this parcel offers endless possibilities. (id:48850)
539 Briarwood Avenue
Listowel, Ontario
Welcomer to 539 Briarwood Avenue. Ideal for first time home buyers, or investors. Located on a very quiet street, backing onto open space, this home may be the one for you. School and park located very close by, with plenty of shopping nearby. Come take a look to see if this home is for you! With 4 bedrooms, there is plenty of space for the whole family! (id:48850)
216 Law Drive
Guelph, Ontario
Home sweet home in Guelph's sought after east end! Affordable, welcoming 3 bed, 2.5 bed end unit town home. Just a few years old and offering 1337 square feet. This home will check off your must haves. Starting out? Down sizing? First time home ownership? No matter the stage you're at in this moment, this home has plenty to offer you. You'll love all the natural light and the fabulous oversized second level balcony (off the kitchen). This level boasts a wonderful open concept layout perfect for relaxing with family or entertaining with friends. A large kitchen with stainless appliances, breakfast bar, quartz counters, separate dining area and a living room with large picture window and don't forget the powder room. 3 beds all upstairs. Convenient second level laundry. A practical primary suite with 3pc bath, walk in closet and a second balcony. Also on the second level are two more great sized bedrooms and a full 4pc family bath. Single driveway and single garage. Low maintenance fees provides for maintenance free living! Surrounded by trails and parks. An easy walk to nearby schools. Just steps from the east end library and a short stroll to public transit. Main entry is at basement level, basement level provides access to front door and garage. Up a flight of stairs to get to the main level. (id:48850)
216 Histand Trail
Kitchener, Ontario
Kitchener’s new Wildflower Crossing neighbourhood is ready for you! 216 Histand Trail is a bright and airy home with a main floor that features a spacious, open concept kitchen, beautiful stone counters and stainless appliances. The welcoming living room allows space for the whole family. Carpet free! Gorgeous floors throughout.There is also a functional mudroom with plenty of space which leads to the garage. Upstairs you will find 4 beautiful bedrooms and a second floor laundry. The Large Primary features a walk in closet and a 4 pc ensuite with glass shower and two sinks. On this level there are 3 additional, spacious bedrooms (or use one as a home office!).Backs on greenspace! Large open back yard, close to schools, shopping and public transit this home is sure to check off all the boxes. Utilities are extra. The basement is unfinished but not included in this lease. 12 month Lease. Apply with Application, Employment letter and Credit report. (id:48850)
192 Severn Drive
Guelph, Ontario
nd unit freehold townhome - Just a breath of fresh air! That's how you will feel as you enter into the foyer of this family home. A Foyer with a double closet and separated from your main living space making it easy to keep all the back packs, shoes and jackets where they need to be. Entering into the expansive 23 foot Living room with gas fireplace, you will appreciate having all the space you need to accommodate not just your family but friends too. The Kitchen offers a dining space and walk out to the bright and inviting deck space which overlooks the yard and hot tub. The Kitchen boasts a gas stove, all stainless appliances and attractive quartz counter and updated lighting. No carpet in this home making it easy to maintain! Upstairs are two nicely sized bedrooms rooms plus a large Primary with walk-in closet and gas fireplace with seating area. There is a semi ensuite family bath with double sinks! Also on this left is an office loft area making working at home easy. The basement is also finished with appropriate permits. Here you have a large 23 ft x 17 ft recreation room. A 3pc bath, and another office space. Finishing off the space is a laundry closet with lots of storage. This home offers you the space and location you have been waiting for. Finished top to bottom, and an outdoor space with inviting deck space, patio space and a spot for your pets. Book your appointment today. (id:48850)
9 - 587 Hanlon Creek Boulevard
Guelph, Ontario
Looking for a great place to locate your business?\r\nBrand new flex commercial/industrial unit for lease in highly desirable South-End Guelph’s Hanlon Creek Business Park. This unique and modern space features 22 ft ceilings, a 10ft x 10ft drive-in loading bay /garage door, a mezzanine level of 701 sq ft (which can be split into dual units), and access to ample parking within the complex. Located at the corner of Hanlon Creek Boulevard and Downey Rd, steps from City bus routes, the unit offers a fantastic West view of green space off Downey Rd offering signage exposure. Offers zoning B.5-9 & BP-3 - Industrial and Corporate Business, permitted for: Catering Service, Commercial School, Computer Establishment, Research establishment/Laboratory, Mall, Manufacturing, Medical Office/Clinic, Dentist/Orthodontist Clinic, Office, Post Secondary School, Print Shop, Warehouse, Showroom, Recreation Centre, Vet Services, Public Hall, Restaurants are permitted (must comply with zoning restrictions). Power: 600-volt, 200 amp electrical service is provided within each unit. \r\n587 Hanlon Creek is 5 minutes from Highway 401 and close to Toronto, Hamilton, Cambridge, and Kitchener/Waterloo.\r\nThis unit is delivered as a shell so you have the flexibility of customizing to your business needs (additional finishes to be completed by the landlord open for discussion). Book your showing today. (id:48850)
448 Tamarack Drive
Waterloo, Ontario
OFFERS WELCOME ANYTIME! Imagine a backyard where kids can play, gatherings come to life, and your family has room to grow! This beautiful, spacious home combines timeless charm with modern comforts, and is located on a SPECTACULAR, OVERSIZED AND GORGEOUS PIE-SHAPED LOT; a rare find in town. FINISHED TOP TO BOTTOM, this house is perfect for a growing family and offers more than 2,100 sq.ft. of lovingly maintained, finished space. COMPLETELY CARPET-FREE, with hardwood on main and second floors, laminate in the basement. This detached gem includes 4 BEDROOMS, along with 2 BATHROOMS – 1 full and 1 half bath (there is a bathroom rough-in in the basement). Located in close proximity to both University of Waterloo and Wilfrid Laurier University, as well as all essential amenities, including public transit, elementary and high schools, a community center, a library, grocery stores, Conestogo Mall, the LRT, and easy access to the expressway. Upon entering, you'll come into the foyer, with plenty of room to welcome your guests. The living room and dining room are bright with an abundance of natural light through the large windows, creating an inviting ambiance. The SPACIOUS KITCHEN is well-appointed and features ample cupboard and countertop space, perfect for entertaining and your everyday culinary needs, a cozy dinette area, and SEPARATE ENTRANCE. Access to the backyard through sliding doors off the dining room. 4 spacious bedrooms, 1 currently used as a convenient office, can be found upstairs, as well as a 4-piece main bath. The FINISHED BASEMENT has a large, versatile, and bright rec room with cozy fireplace. The laundry room is thoughtfully located in the basement. AMPLE STORAGE SPACE throughout. Convenient PARKING FOR 7 CARS. Pride of homeownership is evident; this home is move-in ready and packed with (ENERGY EFFICIENT) upgrades – owned tankless water heater, windows, doors, repointed chimney, attic insulation, electric panel, HEPA filter, and much more! (id:48850)
0 Conservation Drive
Waterloo, Ontario
92 Acres of Vacant Land, including 60 acres rented for cash crops, for a solid agricultural component. The 32 acres of bush could offer recreational opportunities or potential for conservation initiatives. The ESL1 and ESL2 designations indicate specific land use regulations that could affect development or conservation efforts. Being adjacent to the Erbsville North District also adds value, as it might create opportunities for future development. (id:48850)
0 Conservation Drive
Waterloo, Ontario
36.71 acres adjacent to the Erbsville North District. 16 acres rented for cash crop with additional cell tower income. ESL1 and ESL2 designations. This property presents a fantastic investment opportunity with established agricultural and cell tower income and possible future development. Ideal for farmers, investors, or developers looking to capitalize on a growing area. (id:48850)
205 - 361 Mosley Street
Wasaga Beach, Ontario
**All inclusive & Fully Furnished 2 Bedroom Suite w/ Balcony For Annual Rental** Welcome to Wasaga Riverdocks, Wasaga's Premier Waterfront Luxury Rental Suites.Coin operated shared laundry is available on main floor Located perfectly on the Nottawasaga River, and directly across from Wasaga Beach Provincial Park area 2. Enjoy both river & beach, along with hiking/biking/walking trails, private & public beaches & so much more. 3 Person max occupancy for 2 Bedroom Suite (id:48850)
9 - 587 Hanlon Creek Boulevard
Guelph, Ontario
A strategically located flex commercial & small-bay industrial unit in South Guelph! Take advantage of this rare opportunity to secure space in Hanlon Creek Business Park, one of South Guelph’s most sought-after commercial developments. This unit has been specifically designed to meet the growing demand for competitively priced, flexible commercial and small-bay industrial spaces in Southwestern Ontario. This unit is ideal for businesses seeking affordable, well-located space with ample parking. Whether you're looking to expand or establish your business, this is the perfect location to join an already thriving business community. \r\n\r\nThis modern space features 22 ft ceilings, a 10ft x 10ft drive-in loading bay /garage door, a mezzanine level of 701 sq ft, and access to ample parking within the complex. Located at the corner of Hanlon Creek Boulevard and Downey Rd, steps from City bus routes, the unit offers a fantastic West view of green space off Downey Rd offering signage exposure. Offers zoning BP-3 - Industrial and Corporate Business, permitted for: Catering Service, Commercial School, Computer Establishment, Research establishment/Laboratory, Mall, Manufacturing, Medical Office/Clinic, Dentist/Orthodontist Clinic, Office, Post Secondary School, Print Shop, Warehouse, Showroom, Recreation Centre, Vet Services, Public Hall, Restaurants are permitted (must comply with zoning restrictions). Power: 600-volt, 200 amp electrical service is provided. 587 Hanlon Creek is just minutes from Highway 401 and close to Toronto, Hamilton, Cambridge, and Kitchener/Waterloo.\r\n\r\nWith easy access to major highways and proximity to key amenities, this opportunity provides the versatility your business needs for success in a high-demand area. Don’t miss out on joining a diverse mix of established and growing businesses - book your showing today. (id:48850)
6803 Sixth Line
Centre Wellington, Ontario
Welcome to 6803 Sixth Line! This bungalow built by Quality Homes in 2002 sits on a 1.06 acre country lot surrounded by 700 hand planted trees. Upon entering you will be impressed by the large living room with hardwood floors that flows nicely into the well equipped eat-in kitchen. Sliding doors take you to the back deck where you can enjoy your quiet morning coffee. Down the hall you will find 3 good sized bedrooms and a 4 piece bathroom. This home also boasts an oversized 2 car garage with entrance into the main floor laundry room and a separate 2 piece bathroom. The unfinished basement with a walk-up into the garage is waiting for your finishing touches. Outside you will find a large separate heated workshop perfect for a handyman or hobbyist. Located on a paved road approx. 10 minutes from Fergus and less than 5 minutes to Belwood Lake and ""World Famous"" buttertarts! (id:48850)
75 Thames Road E
St. Marys, Ontario
Welcome to 75 Thames Road, St. Marys a stunning raised bungalow that perfectly blends space, style, and functionality. Originally built in 2012, and set on an expansive 89.99 ft x 301.18 ft lot, offers 2,646 sq. ft. of beautifully finished living space. With ample room for living and incredible workshop potential, this property truly stands out. The main floor features 1,421 sq. ft. of bright, open-concept living space, complemented by 9-foot ceilings that enhance the homes airy feel. These ceilings extend into the fully finished 1,225 sq. ft. basement, offering flexibility for a family room, gym, or office. The home includes three bedrooms, three bathrooms including a primary ensuite and main floor laundry for ultimate convenience. In-floor hydronic heating on both levels and in the attached 587 sq. ft. garage ensures warmth and comfort year-round.Outside, a massive paved laneway leads to an impressive detached shop at the rear of the property. This fully finished, heated 1,084 sq. ft. two-car garage is a standout feature, with cedar-panelled interiors, PVC ceilings, and ample storage space. Perfect for hobbyists or professionals, this shop offers endless possibilities. Combined with the attached two-car garage, this property has exceptional functionality and storage.The expansive lot provides endless opportunities for outdoor enjoyment, whether for gardening, entertaining, or relaxation. Behind the shop, a poured concrete pad awaits your creative ideas whether for a sports court, extra storage, or a custom outdoor setup. Mature trees along the lot create a serene, private backdrop. For pet owners, the recently installed invisible fencing offers a secure area for pets to roam freely. Located just on the outskirts of town, 75 Thames Road offers thoughtful design, modern comforts, and unmatched workshop potential, this home is ready to welcome its new owners. Dont miss your chance to make it yours schedule a showing with your Realtor today! (id:48850)
19b Trafalgar Road
Erin, Ontario
Discover an incredible opportunity to rent a beautifully updated one-bedroom + den apartment in the peaceful village of Hillsburgh. This bright and spacious unit, with its private entrance, has been recently renovated and features large picture windows, a stunning white kitchen with stainless steel appliances, and a convenient ensuite laundry. The bedroom offers ample closet space, while the additional den/office area provides flexibility for your needs.Step outside to enjoy breathtaking landscaped gardens, a deck, and a gazeboall without the hassle of outdoor maintenance, as its fully taken care of. Conveniently located on Hillsburghs vibrant main street, this home offers the perfect balance of village charm and easy access to local recreation facilities and shopping. Dont miss out on this rare gem! (id:48850)
52 Carrington Place
Guelph, Ontario
Welcome Home to Nature and Family Living! Discover the perfect blend of comfort, nature, and convenience in this cherished 2 1/2-story home built by Terraview Homes in 1999. Nestled in one of the most sought-after family neighbourhoods, this home backs directly onto the breathtaking 65-hectares of forest in Preservation Park, offering year-round access to peaceful forest trails, meadows, and wildlife a nature lovers paradise right in your backyard. With 3 bedrooms and 2 bathrooms, this thoughtfully designed home is ideal for family living. The second-floor laundry located within the family bathroom and near the bedrooms makes daily chores simple and efficient. The bright and spacious 3rd-floor loft is a versatile retreat perfect for a home office, playroom, or cozy family room with stunning views of the forest. This home is truly move-in ready, featuring brand-new carpeting, new light fixtures, and fresh professional painting, all completed in December 2024. For added peace of mind, the roof was replaced in 2011 with durable 40-year fiberglass shingles, ensuring long-lasting protection for years to come. The unfinished basement with 3rd bathroom rough-in is ready and waiting for your dreams and design. A pre-inspection by Lobban Stroud Home Inspections has already been completed for added peace of mind. A truly walkable community! Enjoy the convenience of having everything your family needs just a short stroll away, including schools, grocery stores, shopping centers, banks, restaurants, and even a local gym. Lovingly maintained by its original owners, this exceptional home is ready for a new family to create lasting memories. Embrace nature, community, and modern living book your showing today! **** EXTRAS **** Main furniture in house is available for inclusion, as are the bedroom sets in Bedroom 2&3. Additional fridge in Garage. (id:48850)
229 Bruce Road 23
Kincardine, Ontario
Private Wooded Laneway leading to a Remarkable 10.8 acre paradise nestled along 350 feet of pristine Lake Huron shoreline. This private retreat is just a leisurely stroll away from downtown Kincardine. It's a golden opportunity for those seeking the ultimate escape. PROPERTY HIGHLIGHTS-> BREATHTAKING BEACHFRONT: Expansive, secluded, peaceful & quiet beach that stretches as far as the eye can see. CHARMING YEAR ROUND HOME: The cozy, year-round home boasts fresh coastal hues and a welcoming fireplace. With 3 bedrooms, 1.5 bathrooms, spacious entertaining areas, a well-appointed kitchen, and an oversized family room, it's perfect for gatherings. QUAINT COTTAGES: 8 charming 1 and 2-bedroom cottages are equipped with kitchenettes & private 4pc bathrooms, offering your guests the comfort they need after a long day at the beach. A PLAYGROUND FOR ALL AGES: Explore your private forest, sunbathe on the beach, engage in beachside activities or lounge in the entertainment area over some BBQ and court games. EVENING BONFIRES: As stars twinkle above, gather around the grand fire pit or enjoy a spirited game of bocce ball or horseshoes beneath the enchanting lights. VAST ACCOMODATIONS: This estate accommodates over 60 of your closest friends and family, making it the ultimate family gathering spot, perfect for year-round enjoyment. A Rare Opportunity: This property has been cherished for decades as a family retreat & offers an exceptional blend of spacious living quarters, captivating waterfront, & unparalleled privacy on 10.8 sprawling acres. Prime Location: 2 hours & 45 minute drive from Toronto, or take your plane and fly in to Kincardine's airport, your dream retreat is closer than you think. Whether you choose to preserve its magnificence or embark on a fresh beginning, opportunities like this are exceedingly rare. Don't let this slice of paradise slip through your fingers. (id:48850)
29 Paxton Street
Huron-Kinloss, Ontario
STOP!! Do not scroll past this one until you have read the entire description! This is not ONE, but TWO parcels! Yes Two parcels combining for an almost acre of land! Parcel 1 - 29 Paxton Street Imagine owning a home at the end of the street with no traffic, lots of land and a cute little bungalow that is easy to maintain. 2 bedrooms, 1 bath and a large living room addition adorn this home. It might be a mobile, but when they put it on its own concrete foundation years ago, it became a mighty home! Some updated wiring, plumbing and more. NOW for parcel TWO! The TOY ROOM! - this .42 acre parcel fronting on Bruce Road 1 holds a 40/48' shop that has been plumbed for infloor heat, two large bay doors, a small office and some upper storage areas. Great for a business that fits the R1 zoning. So, to summarize - .40 acres with a bungalow home with updates and .42 acres with a massive steel clad shop. It's truly what you have been looking for! Take a look at the full length video, mapping and other features by clicking the multimedia link. Listing is part of the transparency process and seller has opted for full transparency. Please contact your realtor for details. (id:48850)
N/a Milton Street
New Hamburg, Ontario
This scenic 14.85-acre waterfront property on the Nith River in New Hamburg offers a rare chance to embrace the natural beauty of the area. Currently used for farming, the land's open space designation allows for recreational activities, gardening, or continued farming. However, please note that development is prohibited due to flood zone regulations. This serene spot is perfect for anyone looking to enjoy the tranquility of the riverside while exploring sustainable uses for the land. (id:48850)
305 - 361 Mosley Street
Wasaga Beach, Ontario
**All inclusive & Fully Furnished 1 Bedroom Suite w/ Balcony for Annual Rental** Welcome to Wasaga Riverdocks, Wasaga's Premier Waterfront Luxury Rental Suites. Located perfectly on the Nottawasaga River, and directly across from Wasaga Beach Provincial Park area 2. Enjoy both river & beach, along with hiking/biking/walking trails, private & public beaches & so much more. (id:48850)
205 - 4 Beck Boulevard
Penetanguishene, Ontario
Bayside Waterfront Estates Condominiums presents a charming main floor unit featuring two bedrooms and two bathrooms. Recently updated with fresh paint, new carpet in the second bedroom and new laminate flooring, this condo exudes a fresh appeal. The spacious, open-concept design seamlessly integrates a large kitchen, dining room, and living area, ideal for both daily living and entertaining guests. A standout feature of this unit is its expansive balcony complete with a gas hookup for BBQs, offering breathtaking water views—an idyllic setting for relaxation and outdoor dining. Adding to the cozy ambiance is a fireplace in the living room, perfect for chilly evenings and adding a touch of warmth and charm to the space. Included is an underground parking spot for convenience. Moreover, the dock fee for the year has been prepaid, catering especially to boating enthusiasts. Overall, this condo harmoniously blends comfort with its picturesque waterfront location, promising a lifestyle of ease, convenience, and serene waterfront living. (id:48850)
11 - 231 Oxford Street
Orillia, Ontario
WELCOME TO 231 OXFORD STREET in the heart of Simcoe's Lake District and Urban living ORILLIA. This tastefully designed and meticulously maintained detached bungalow, located in the highly sought-after Orillia South Ward, offers an affordable retirement opportunity without compromising on comfort or style. Nestled within a quiet, small condominium complex, this home provides a peaceful and maintenance-free lifestyle. With incredibly low condo fees of just $259 a month, you can say goodbye to the hassle of shoveling snow or cutting grass, and instead focus on enjoying the modern upgrades this home has to offer. The bungalow features a beautifully updated kitchen, vaulted ceilings, and an open-concept living and dining area, perfect for entertaining or relaxing. 2 Spacious bedrooms with a separate walkout from the primary bedroom that spills over onto the back deck to private backyard. The convenience of attached single car garage with door opener, adds to the appeal, with additional parking space in driveway; one vehicle in the garage and one just outside. Located in the desirable south end of Orillia, you'll be close to Tudhope Park, the beach at Lake Couchiching, Lake Simcoe near by, and plenty of boutique shops and shopping! With easy access to major highways, including Highway 11 and Highway 12, this location is ideal for those seeking convenience. Rarely do these bungalows become available, and this one, lovingly cared for and upgraded, truly shows its value. Enjoy private barbecues on your back deck and take advantage with ample visitor parking. The home boasts a beautiful brick facade complemented by vinyl siding, making it both charming and low-maintenance. It’s a perfect blend of style, comfort, and convenience. Easy Hwy access (hwy 11 and hwy 12), convenient and quiet. Book your showing today! This one won't last. (id:48850)
3580 Linda Street
Innisfil, Ontario
A SHORT WALK TO THE WATER. Discover this all brick, 4 bedroom, 3 bathroom, family home with an additional main floor office space, ideally located in a sought-after, family-friendly area just steps from water access + the amenities of Friday harbor located next door. Situated on a beautifully landscaped lot just under half an acre, this property offers exceptional outdoor and indoor living. The main floor welcomes you with lots of natural light offering many windows and an inviting layout. The custom kitchen offers granite countertops, stainless appliances, gas stove and convenient side door to a covered porch perfect for barbequing. An elegant separate dining room with hardwood, is perfect for everyday living and hosting family holidays. The cozy sunken living room is open to the kitchen. Upstairs, the large primary bedroom is a true retreat, complete with an updated ensuite (featured in a magazine) + a private open balcony overlooking the lush backyard. Three additional bedrooms and a second updated bathroom offer the space any family dreams of. As you enter the lower level, the hardwood staircase leads you to the professionally designed basement perfect for hosting. Featuring a dry bar, custom fireplace, pool table, large TV to watch the game + plenty of space for the guys poker night. Step outside to enjoy the wraparound deck, a spacious patio perfect for entertaining + a custom designed front walkway. Additional highlights include a convenient 2-car garage with inside entry to main floor laundry, newer garage doors, fully fenced yard with rod iron fence, 2 sheds, driveway re-done approx 2014 with armor stone features, updated lighting and much more. This home is a rare find, so don’t miss out. (id:48850)









