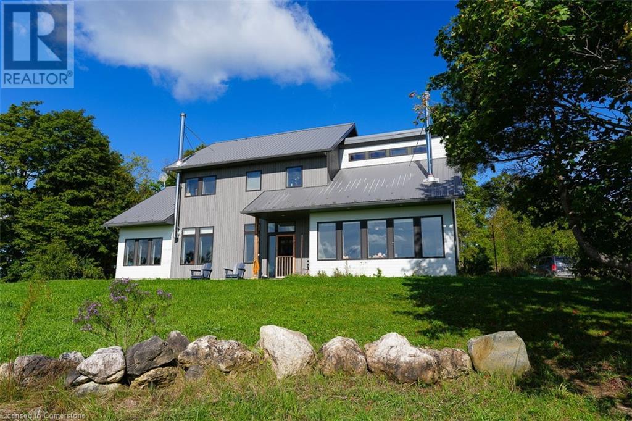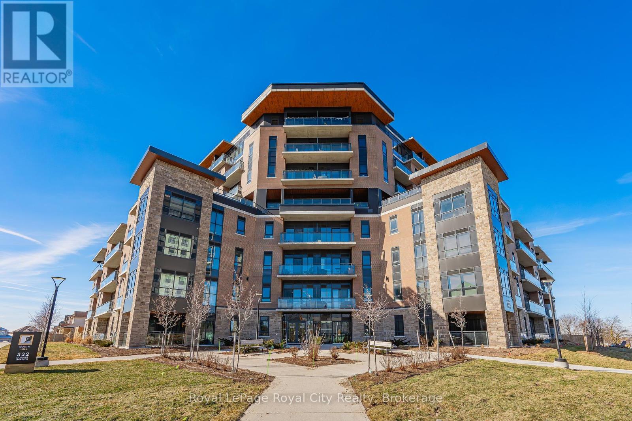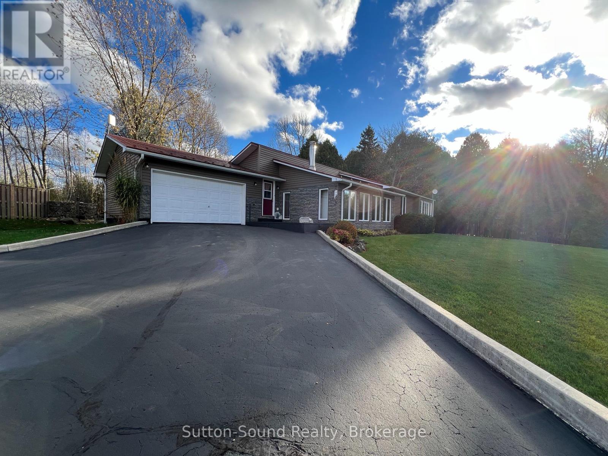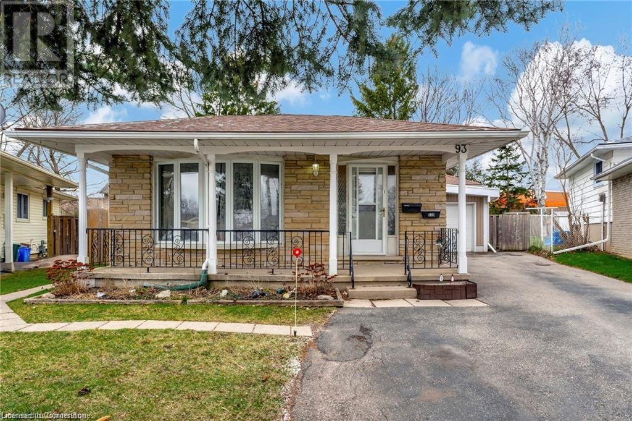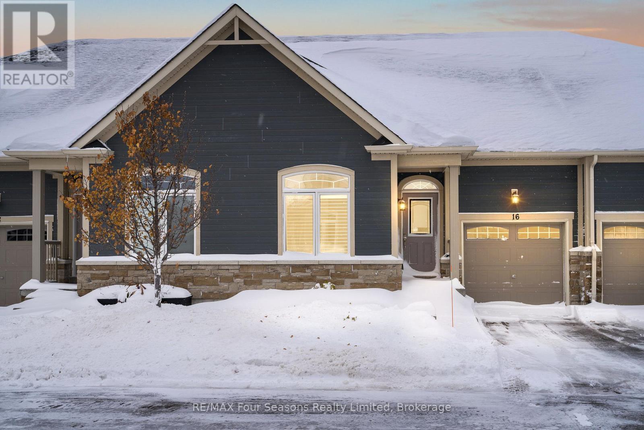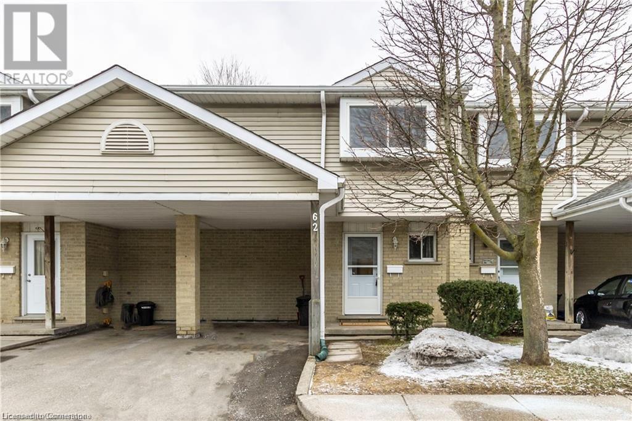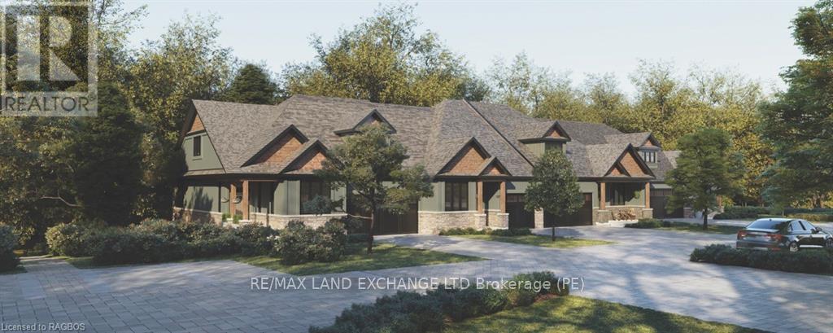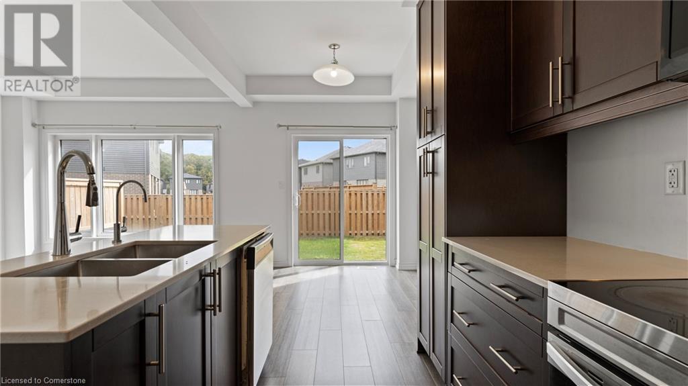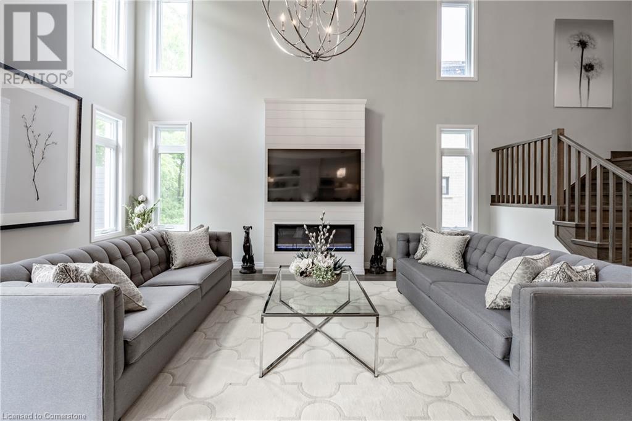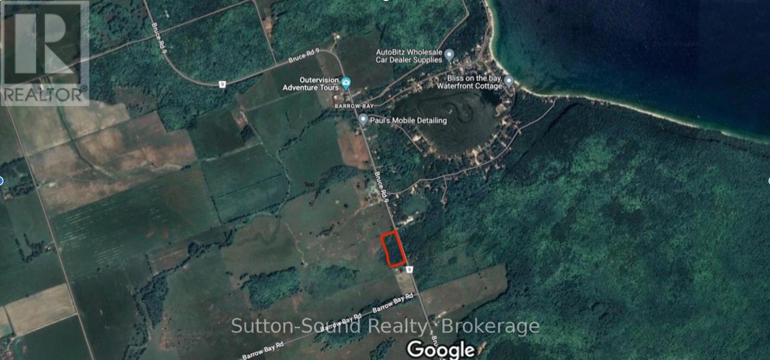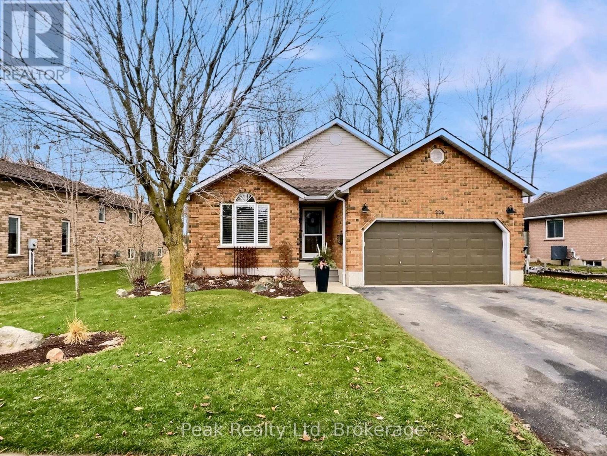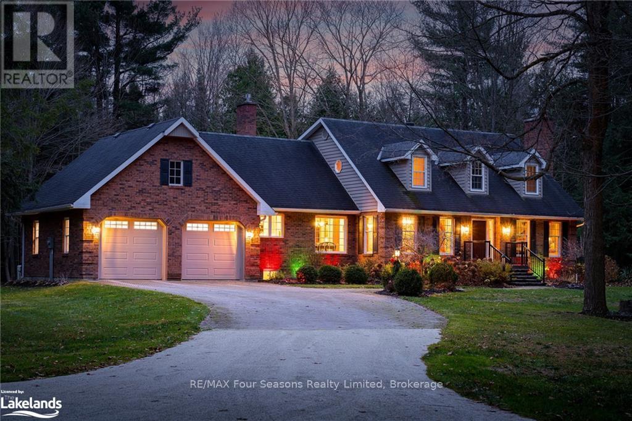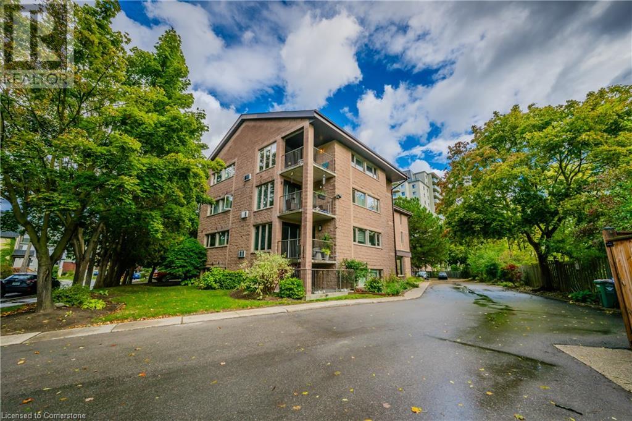251 Mill Road
Chatsworth, Ontario
Follow the winding lane to this beautiful, private, secluded oasis on 151 acres. The custom built (2015) home sits perched on a hill, offering stunning views of the surrounding wilderness. Architect designed, this home was built with efficiency in mind: super insulated walls, radiant in-floor heating and passive solar design make for a comfortable living space and low heating costs in winter, while well calculated window overhangs keep out the heat in the summer. The house is also a legal duplex! A beautiful, fully self-contained 1-bedroom 1 bath apartment on the east side of the house links to the main 3-bedroom 1.5 bath unit on the west, through a shared laundry room. Ideal for multi-generational households or those wanting to generate a rental income! Additionally, a 4th bedroom or office space in the main unit would be easy to add: the covered porch was designed with this in mind. It has below grade foundation walls, poured concrete floor with in-floor heat loop and insulated roof already in place, all that’s needed for you to expand are the exterior walls! Moving beyond the house, this property boasts 40 acres of workable land (organically managed) and a 1,200 sq ft double-walled greenhouse (2023). The workable acreage is currently enrolled in the Farm Tax Credit Program, and the 100+ acres of conservation land are eligible for property tax exemption through the Conservation Land Tax Program! There is a large, deep, dug pond (2020) for swimming and irrigating, a wood fired sauna, and a newer Jayco mobile home (sleeps 6) with a deck and gazebo for overnight guests. Though incredibly private, this property is only 10 minutes to the town of Markdale, 25 minutes to the city of Owen Sound, and an easy drive to both the GTA and the recreational activities of the Beaver Valley and Blue Mountains. High speed internet access is easily available here for those who work from home. This property must truly be seen to be appreciated! (id:48850)
205 - 332 Gosling Gardens
Guelph, Ontario
This luxurious 2 bedroom + 2 bathroom CORNER suite is located in the upscale South Hill Condominium Complex, a prime south-end location! Stunning kitchen with fresh white cabinetry, gleaming back splash, beautiful quartz counters, stainless steel appliances and large island. This suite features pot lighting, a neutral dcor, high ceilings and luxury vinyl plank flooring (no carpets). The open concept main living space is bright and airy featuring large window and sliding doors to the huge 24 foot long west facing balcony-enjoy afternoon sunlight and gorgeous sunsets. Luxurious 3 piece ensuite bathroom featuring quartz countertop, beautiful tile and a walk in shower, adjoins the principal bedroom. A large second bedroom, 4 piece bathroom with a tub/shower combo and in suite laundry complete this unit. The ample closets in the bedrooms and hallway are outfitted with built-ins making storage a breeze. South Hill is loaded with luxurious amenities such as a fitness centre, party room and an outdoor terrace that wraps around the building. The terrace has an outdoor yoga/flex exercise space, outdoor kitchen and lounge areas, all with gorgeous views. There is even a dog spa for your furry friends. Multiple grocery stores, a variety of restaurants, banks, the movie theatre walking/biking trails and many more conveniences are located just outside your doorstep! Directly on the transit route and easy access to the 401 makes this location ideal for commuters. This unit comes with one underground parking space and a storage locker. (id:48850)
14 Ivy Crescent
Paris, Ontario
Fantastic opportunity for a first time buyer or downsizers home.Located in the lovely town of Paris on a quiet crescent near the fairgrounds. This beautiful home is move-in ready having been recently freshly painted top to bottom as well as having new flooring installed throughout most of the home. Two spacious bedrooms on the main level, 4 piece bath, 'L' shaped living/dining area layout as well as an eat-in kitchen. The bright lower level hosts two more spacious bedrooms, another 4 piece bath and a cozy rec room/family room. Nothing to do but move in and enjoy. (id:48850)
502230 Grey Road 1 Road
Georgian Bluffs, Ontario
Welcome to your dream retreat! This stunning 3-bedroom, 3-bathroom bungalow offers breathtaking sunset views of Colpoy's Bay, perfect for enjoying serene evenings as you watch the sunset drop behind the cliffs of the Niagara Escarpment and the shores of the Bay. The open-concept living area features large windows that flood the space with natural light, showcasing the beautiful water views. The cozy living room flows seamlessly into the dining area and modern kitchen, making it ideal for entertaining. The well-appointed kitchen boasts ample counter space, and plenty of storage in the hardwood cabinetry, perfect for casual dining while soaking in the views. Relax in the generous master bedroom complete with an ensuite bathroom and four season sunroom with water views, offering a private oasis to unwind. Wake up to stunning water views every morning! Two more spacious bedrooms provide plenty of room for family and guests, with easy access to a beautifully designed full bathroom. Step outside onto the expansive deck, perfect for alfresco dining or simply enjoying the sunset. The landscaped yard is ideal for gardening, play, or enjoying the tranquility of nature. Nestled close to Wiarton, you'll enjoy the convenience of local shops, restaurants, and recreational activities. With nearby hiking trails and water access, outdoor enthusiasts will find plenty to explore. Additional Features: Laundry room with storage Attached garage Energy-efficient heating and cooling Beautifully maintained landscaping This property is a rare find that combines comfort, style, and stunning natural beauty. Don't miss your chance to own a piece of paradise near Colpoy's Bay. Schedule your private showing today! Property includes the adjacent lot as one parcel. (id:48850)
43 Hedley Lane
Centre Wellington, Ontario
Executive townhome in Elora's premier South River Road subdivision. Upon entering you are greeted by a generous entranceway, coat closet and powder room. Down the hall is an open concept kitchen, living and dining room. The kitchen boasts solid surface countertops and stainless steel appliances. Prep is a dream on the kitchen island with breakfast bar. Extra large sliders in the living room lead out to a large deck where there is plenty of room for lounging, dining and BBQ'ing. Upstairs are three generous sized bedrooms, the principal with ensuite privileges and his and hers closets. A four piece main bath and laundry room complete this level. The basement is unfinished but provides excellent storage. All this and an attached one car garage with direct access into the house and room for another vehicle to park in the driveway. Stroll into downtown Elora for shopping and dining and enjoy all the outdoor adventures this area has to offer. (id:48850)
175 Commonwealth Street Unit# 411
Kitchener, Ontario
Welcome home! This clean, bright and airy top floor corner unit with unobstructed views of the neighborhood, is located in one of the most desirable and family friendly neighborhoods of Kitchener. Walking distance to bus stops, shopping, Sunrise Mall, Sobey's, Good Life Fitness, Health Services, Parks, Trails, Schools, Cafe's, Restaurants, banks, and almost everything you and your family may need. Lots of family friendly activities, biking and walking trails are within walking distance. Minutes to highways 7/8 and most importantly the 401! This unit offers 2 very good size and bright bedrooms with generous sized closets, a full kitchen, in suite laundry, 4 piece bathroom, storage locker, and surface parking. Enjoy your morning coffee or evening drink on your own private balcony while taking in the beautiful views from the 4th floor! Ample visitor parking is available in the front and back of the building. You won't even miss having a backyard as there is an expansive park/green space right across the building where kids can run and play in the summer and ice skate in the rink in winter! Residents have access to a private gym and party room. This building is very well cared for by the management company. This unit comes with one locker and one parking spot. Additional parking may be available for rent. Book your appointment today and don't let this one slip away! (id:48850)
Unit 18 - 75049 Hensall Road
Huron East, Ontario
Welcome to 18 Main Street at Heritage Estates where you will find this spacious newly updated unit throughout on a desirable corner lot. Open concept. Brand new appliances include gas stove! Clean, bright, and ready to move in! What a difference on the new renovations including windows., 2 full new bathrooms, master bedroom with full ensuite at the rear end of the unit offering privacy and solitude with the other two bedrooms at the front.. New windows, flooring, furnace, roof, gas fireplace and exterior skirting all done in 2024. Leased land. Monthly cost for taxes and land lease $442.21 Community 55+ **** EXTRAS **** Leased Land (id:48850)
108 Garment Street Unit# 1909
Kitchener, Ontario
HIGHLY SOUGHT-AFTER GARMENT CONDOS! AVAILABLE MAR. 1ST! This one bed, one bath includes a NOOK FOR OFFICE SPACE and TONS of upgrades! The kitchen features bright white cabinets, clean lines, premium pendant lighting and breakfast bar. The unit also features upscale flooring, a great sized bedroom with ceiling to floor windows and large walk-in closet, a 4pc bathroom, in-suite laundry, balcony with soaring views, and one underground parking space. The building offers some of the best amenities a building offers in Downtown Kitchener: rooftop pool, fitness room, party room, relaxation area, yoga spot, pet run, urban park, sport court - it's no wonder this is the place to be! Located steps to downtown Kitchener, Google, KPMG, Deloitte, future LRT hub, Go Train, D2L, Communitech, School of Pharmacy, School of Medicine, Victoria Park, shops, restaurants, entertainment and so much more! Base internet included in condo fees. (id:48850)
93 Roberts Crescent
Kitchener, Ontario
The rear unit (unit 2) comes with a 2 bed 1 bath ADU in the rear yard! This pet-friendly unit has just been recently renovated completely and features a brand new kitchen, bathroom, flooring and paint throughout. The main level features an open concept kitchen/living room, primary bedroom and bathroom. The basement features a rec-room, second bedroom and laundry/furnace room. Parking for 5 cars and a fully fenced backyard make this property perfect for so many people. Truly a must see property, book your showing today! (id:48850)
16 Kari Crescent
Collingwood, Ontario
OPEN HOUSE SUNDAY JANUARY 5TH 1:00 - 3:00 P.M. This Stunning Residence is Located in the Highly Sought-After Neighborhood of Balmoral Village, Including the Use of Amenity-Rich Recreation Center at your Doorstep~ Billiards Room, Indoor Pool, Golf Simulator, Party Room, Sports Bar Area. This Luxurious Home Boasts a Functional Open Concept Design and Enhancements Throughout. Features include~ *Two Main Level Spacious Bedrooms *Two Main Level Bathrooms (1~ 5 pc Ensuite/ 1~Three Piece) *Open Concept Chef Inspired Kitchen/ Dining Room/ Living Room with Chic Gas Fireplace and Cathedral Ceiling *Walk out to Spacious Deck~ Great for Entertaining and Sunsets~ West Orientation *Finished Recreation Area in the Lower Level with Walk out to Backyard *3 Piece Bathroom in Lower Level *Main Floor Laundry *Front Patio for Morning Coffee. This exceptional home embodies sophistication, luxury, and comfort, offering a truly extraordinary living experience for Homeowners Looking for A Carefree Lifestyle and a Welcoming Community! Close Proximity to Boutique Shops, Restaurants and Cafes Featuring Culinary Delights, Art, Culture and all that Collingwood and Southern Georgian Bay has to Offer. Take a Stroll Downtown, Along the Waterfront or in the Countryside. Visit a Vineyard, Orchard or Micro-Brewery. Experience the Sparkling Waters of Georgian Bay and an Extensive Trail System at your Doorstep. A Multitude of Amenities and Activities for All~ Skiing, Boating/ Sailing, Biking, Hiking, Swimming, Golf, Hockey and Curling. View Virtual Tour and Book your Personal Showing Today! (id:48850)
125 Sekura Crescent Unit# 62
Cambridge, Ontario
Welcome to 125 Sekura Crescent, Unit 62! This beautifully updated townhouse condo offers a perfect blend of modern convenience and comfort, located in North Galt. Just moments away from Hespeler Road, you'll enjoy easy access to shopping, dining, public transportation and all the amenities you could ask for! With 3 spacious bedrooms and 2.5 bathrooms, this home features a bright, open-concept layout ideal for both relaxation and entertaining. The fully finished basement includes a 3-piece bathroom. Key Features: 3 Bedrooms, 2.5 Bathrooms, Modern Updates and Décor, Fully Finished Basement with 3-Piece Bathroom, Carport Parking Optional Furnishing, Convenient Location close to Hespeler Road, shopping, and city arteries. Available for lease at $3,000/month. Don't miss out—schedule your viewing today! Seeking AAA tenants. (id:48850)
24 - 16 Cedar Creek
Saugeen Shores, Ontario
Welcome to the White Oak, an interior unit, backing onto mature trees. Boasting 1171 sq. ft. on the main floor and an additional 942 sq. ft. of finished walkout basement space, this home offers room to live, work, and relax. Standard 9-foot ceilings on the main floor and over 8-foot ceilings in the basement enhence the sense of openness throughout. Built by Alair Homes, renowned for superior craftsmanship; Cedar Creek features 25 thoughtfully designed townhomes that combine modern living with the tranquillity of a forested backdrop. Choose your personal selections and finishes effortlessly in our presentation room, designed to make the process seamless. Cedar Creek offers four stunning bungalow and bungalow-with-loft models. Each home includes: A spacious main-floor primary bedroom, full walkout basements for extended living space, and expansive decks overlooking the treed surroundings. These homes are part of a vacant land condo community, which means you enjoy the benefits of a freehold townhome with low monthly condo fee (under $200). The fee covers private road maintenance, garbage pick-up, snow removal, and shared green space. The community is a walkable haven featuring winding trails, charming footbridges, and bubbling creeks woven throughout the landscape. Nature is not just a feature here its part of everyday life. Located in Southampton, within beautiful Saugeen Shores, you'll enjoy year-round access to endless beaches and outdoor adventures, unique shops and local cuisine, a vibrant cultural scene with events for every season, and amenities, including a hospital right in town. These homes are Net-Zero ready, ensuring energy-efficient, sustainable living. Features like EV charger readiness reflect forward-thinking design paired with timeless craftsmanship. Additional Notes: Assessment/property taxes TBD. HST is included in price, provided the Buyer qualifies for the rebate and assigns it to the builder on closing. Measurements from builder's plans. (id:48850)
5 Bellhouse Avenue
Brantford, Ontario
Discover the perfect blend of modern living and natural beauty in this brand-new, 1578 sq ft, 3-bedroom, 2.5-bathroom townhouse, located in the serene Brant West community of Brantford, Ontario. Enjoy the benefits of living in a brand-new, vibrant community with easy access to shopping, dining, schools, and recreational amenities. Step into the open-concept main level, where a bright, spacious living room seamlessly flows into the dining area and a modern kitchen, complete with stainless steel appliances, sleek countertops, and ample cabinet space—ideal for home chefs and entertainers. Upstairs, the master suite provides a private sanctuary, featuring an ensuite bathroom and walk-in closet. The upper level also includes a versatile loft area, perfect for a home office or additional living space, along with two other generously sized bedrooms and a full bathroom. This townhouse also boasts an attached garage and ample parking. Priced at just $669,000, this home provides luxurious living in a peaceful setting. Don’t miss your opportunity of owning this beautiful home! (id:48850)
955 Stonecliffe Walk
Kitchener, Ontario
Nestled in a prime location near the 401, parks, schools, and shopping centers, this contemporary single detached home spans over 4,200 sq ft of living space, including a finished walk-out basement. Upgraded throughout with premium finishes, the main floor boasts soaring ceilings, expansive windows, and a seamless layout that includes a main-floor office and bedroom with a walk-in closet and private ensuite featuring a tiled walk-in glass shower. The spacious kitchen is a chef's delight with abundant counter and cupboard space, a large island with an extended bar, and Cambria quartz countertops. The living room, adorned with a stunning shiplap fireplace, is both spacious and inviting, enhanced by its two-story design. Upstairs, the primary bedroom offers a cathedral ceiling, walk-in closet, luxury ensuite, and access to a generous glass balcony. For added convenience, the laundry is conveniently located on the second floor. This home exudes modern elegance and functionality, set on a premium lot that maximizes natural light and openness throughout the home. (id:48850)
Lt 16 Concession 6 Road
Northern Bruce Peninsula, Ontario
Almost 5 acre building lot on the beautiful Bruce Peninsula. This well treed lot offers loads of privacy while staying close to the amenities of Lions Head. With Bruce Trail access just across the road, boat launch and marina 5 minutes away and close proximity to Bruce Peninsula National Park, Fathom Five National Marine Park as well as Black Creek Provincial Park, you can make the outdoor lifestyle yours. Call your Realtor today and join our Bruce Peninsula Community! (id:48850)
225 Eby Crescent
Wilmot, Ontario
Welcome to this stunning executive home located in the highly sought-after community of New Hamburg. This three-bedroom plus home office property offers 2357 sq ft of meticulously maintained living space, designed for family living and entertaining. Every detail has been thoughtfully crafted, to create a warm and inviting atmosphere. This home is truly move-in ready with fresh paint, luxury vinyl flooring, loads of storage space, a fenced yard, and lots more. The kitchen is perfect for the home chef, as it boasts an abundance of cabinet space, an oversized island, and modern appliances including double ovens. With plenty of room for meal prep and a large breakfast bar, it's ideal for casual dining and hosting guests. Whether you're cooking a family dinner or entertaining friends, this kitchen is sure to impress. Relax and unwind in the inviting lower-level family room with a cozy gas fireplace. This space is perfect for movie nights, games, or simply curling up with a good book. The fully fenced backyard is a private oasis with mature trees, perfect for outdoor entertaining or relaxing with family. There is a large deck and two garden sheds; one is for storage and the other would make a great outdoor serving area . This gorgeous home offers everything you need and more. With a spacious design, great kitchen, and move-in-ready condition, it is the perfect place to settle in and create lasting memories. Book your showing today and make this beautiful New Hamburg home yours! (id:48850)
18 Macarthur Drive
Bracebridge, Ontario
Introducing an exquisite property that offers the perfect blend of luxury, convenience and tranquility. This remarkable property is equipped with modern features and amenities that ensure a comfortable and enjoyable living experience. This property offers four bedrooms, three bathrooms, recreation loft along with the upgraded kitchen features like quartz counter tops, stainless steel appliances, professional 6 burner gas stove with dual oven perfect for culinary enthusiasts. The focal point of the backyard is its beautifully landscaped Muskoka Stone fire pit with adjacent patio with convenient gas BBQ and gas fire table to provide warmth and ambiance for the perfect outdoor entertaining experience. Surrounding the outdoor entertainment area is 60 feet of lush greenspace, adding a touch of nature to your outdoor experience. (id:48850)
6123 27/28 Nottawasaga Side Road
Clearview, Ontario
Luxury Custom-Built Home in Clearview -Ultimate Four Season Retreat Nestled on 20.97 Acres in a Peaceful Rural Setting~ Prime Ski Area, Close Proximity to the Sparkling Blue Waters of Georgian Bay, Hiking/Biking Trails and Championship Golf Courses. This Impressive 5 Bed/ 4 Bath Home, 3718 sq. ft (Finished Living Area) Boasts Exquisite Craftsmanship and Enhancements Throughout! Features Include~ * Walk out to Private Back Yard Oasis with Extensive Decks, *Chefs Kitchen~ Upgraded Appliances/ Granite Countertops *Eat in Kitchen *Separate Dining Room *Custom Millwork *Family Room with Cozy Stone Fireplace and Walk Out *Living Room with Fireplace *Main Floor Bedroom with Walk Out *Main Floor Laundry *Spacious 2nd Level Primary Bedroom with Ensuite *2 Additional Bedrooms with Ample Storage *Lower Level Recreation Room with Fireplace and Games Room *Lower Level Bedroom/ Office *Large Mudroom/ Ski/Bike Tuning Room *Music Room *Workshop * Entrance to Basement from Oversized (25.7 X22.8 s.f.) Double Garage *Interlock Drive (Partial) *Generac Generator *Storage Shed. This Home Provides the Perfect Balance of Privacy and Convenience~ Potential for Generational Living. Enjoy the Best of Both Worlds~ Seclusion with Easy Access to Historic Collingwood, Blue Mountain Village, World's Longest Fresh Water Beach, Quaint Town of Stayner and Village of Creemore. Plus, just 104 km to Toronto International Airport. Live your best life in Clearview! (id:48850)
103 Elliott Street Unit# A
Cambridge, Ontario
Welcome to your newly renovated main level unit at 103 Elliott St, ideally situated in the heart of East Galt! This spacious 2-bedroom, 1-bathroom unit offers the perfect blend of convenience and comfort, located close to downtown shopping and the vibrant Gaslight District, while nestled in a quiet, family-friendly neighbourhood that backs onto scenic Lincoln Park. Enjoy easy access to transportation with an 11-minute walk to public transit, along with the added convenience of 2+ parking spaces for your vehicle. Recently renovated in 2024, this unit features not only stylish cosmetic updates including a complete bathroom renovation, but also essential improvements to plumbing and electrical systems, ensuring your peace of mind. Don’t miss the opportunity to view this amazing unit for yourself—schedule your visit today! (id:48850)
59 Paget Street
Sundridge, Ontario
Check out this prime location with great views just steps from the lake and view of the lake at the driveway. This partially treed, vacant lot is approximately 100ft x 150ft, with residential zoning (R1) with hydro & gas available at the property line. Within walking distance to the grocery store, beach, parks, elementary school, and much more! The high school is also very close by as well. This lot is located in the Village of Sunny Sundridge which sits on the stunning shores of Lake Bernard, close to ATV/snowmobile trails and access to Highway 11, this beautiful peaceful village may be one of the best places to visit or call home. Known as ""The Pearl of The North"" Sundridge is located in an area that has endless activities to entertain; including Trails, boating, cafes, restaurants, golfing, a brewery & distillery, and is near Algonquin Park as well. Too many activities to list here. 30min to Huntsville. Book your showing by appointment. (id:48850)
396 Four Mile Creek Road
Niagara-On-The-Lake, Ontario
This executive bungalow, located in the heart of picturesque Niagara-on-the-Lake, offers 2+1 bedrooms and blends modern style with comfort. Its soaring 12-foot ceilings and open floor plan create a sense of spaciousness, enhanced by large windows that bathe the interior in natural light. The open-concept living area is perfect for gatherings, while the sleek kitchen features top-of-the-line stainless steel appliances, ample counter space, and a generous island, making it a dream for both cooking and entertaining. Conveniently, the attached two-car garage provides direct access to the kitchen.On the main level, you'll find two bedrooms with ample closet space. The primary bedroom includes an ensuite bathroom, while an additional full bathroom serves guests. The partially finished basement offers an extra bedroom, a bathroom, and a recreation room, providing flexible living space. Outside, the back patio offers a serene setting for relaxation or hosting BBQs. With its modern amenities and prime location, this home is an ideal retreat in Niagara-on-the-Lake. **** EXTRAS **** Nestled close to charming wineries, the St. Davids Golf Club, delectable restaurants, and quaint shops, this bungalow offers the quintessential Niagara-on-the-Lake lifestyle. (id:48850)
181 David Street Unit# 4a
Kitchener, Ontario
Spacious Upper Level Condo overlooking the Iron Horse Trail, steps from Victoria Park and Downtown Kitchener. Lovely open concept condo with 12 foot vaulted ceilings, updated gourmet kitchen, large principle bedroom with ensuite (soaker tub & stand alone shower). 2nd bedroom & 2nd full bathroom. Owned Hot Water Heater & Water softener replaced in 2024. Don't miss the opportunity to own this quiet condo with only 2 condos per floor. (id:48850)
12 Hudson Crescent
Bradford West Gwillimbury, Ontario
Welcome to this beautifully updated 3-bedroom, 2 bathroom house that is ready for you to call home! This home has been thoughtfully renovated and is move-in ready. Step inside to discover a brand-new kitchen, brand-new bathrooms, new flooring, fresh paint and updated light fixtures through out.The open concept living and dining area is perfect for entertaining. Enjoy the new kitchen with updated cabinetry and granite countertops . The family room offers a cozy space while the finished basement offers additional living space.Situated in a family friendly neighbourhood close to schools, shopping and all amenities. **** EXTRAS **** Roof (2023) Furnace (2024) A/C (2024) (id:48850)
524 Homeland Drive
Perry, Ontario
A Stunning Lakefront Retreat awaits! Discover your dream year-round waterfront home nestled in a tranquil cul-de-sac with minimal traffic, offering the serene escape you’ve been yearning for. This exquisite property is situated on the pristine shores of Clear Lake, renowned for its crystal-clear water. Located in “Big Bay”- an ideal location for waterskiing, kayaking, canoeing and peaceful pontoon boat rides. The extensive glass-infinity decking, safe steps to the lake, sandy shoreline & shallow entry provide perfect lakeside enjoyment for all members of the family. Substantial recent landscaping including granite, sod, plantings & gardens. Embrace the meticulously renovated interior that boasts beautifully finished living spaces on both levels. This home features a versatile layout with 4 bedrooms & 4 baths (2 bedrooms & 2 baths plus kitchen & living areas on each level). The potential for an in-law suite or ample space for guests offers flexible living arrangements to suit your needs. The elegant main floor primary bedroom suite has a private walkout balcony & deck overlooking the stunning lake views, along with a sumptuous 4-piece ensuite adding a touch of luxury to your everyday routine. The heart of the home is the cozy inviting double-sided living room fireplace, enhancing the ambiance of the sunny southern exposure of this space. Convenience meets luxury with parking for up to 4 vehicles in heated garages including a separate spectacular man-cave/garage/workshop complete with numerous built-in cabinetry, custom flooring & a large storage loft area above. Just minutes to the charming towns of Huntsville and Novar, you’ll have easy access to a variety of amenities while still enjoying the peace and quiet of lakeside living. With marvelous lake views from most principal rooms and ample outdoor spaces to savour, this waterfront home is a perfect blend of modern updates and natural beauty. Embrace the ultimate lakeside lifestyle in this extraordinary property! (id:48850)

