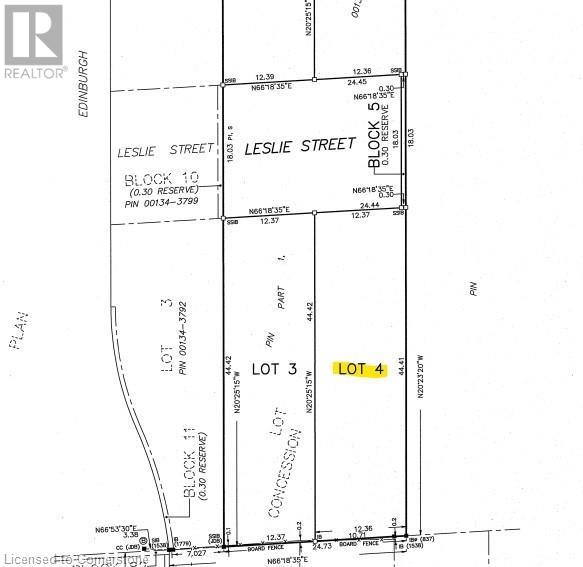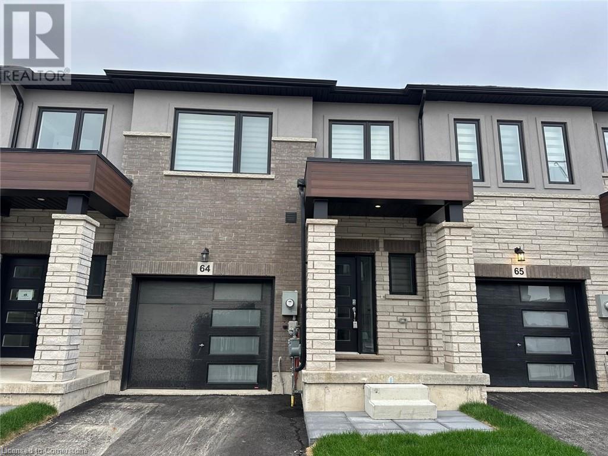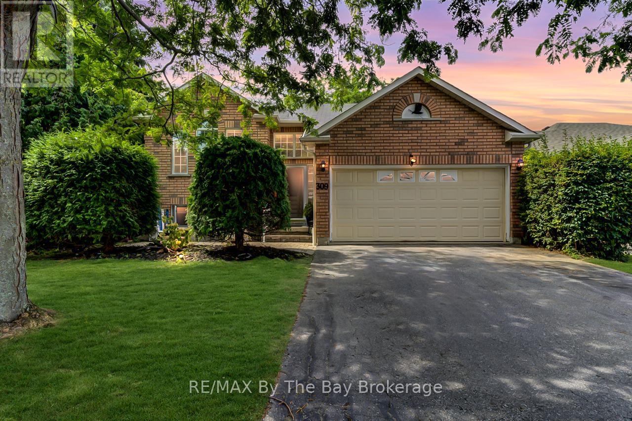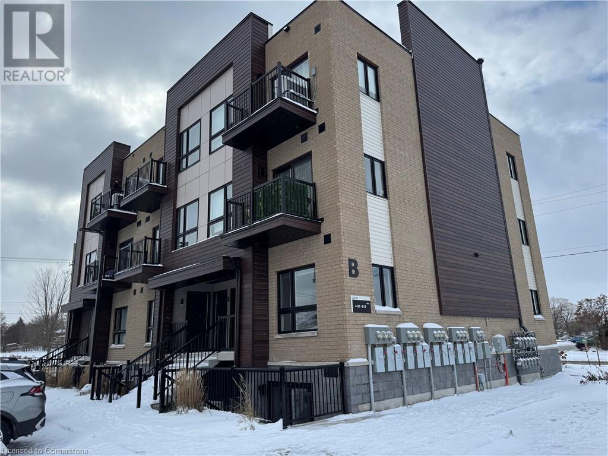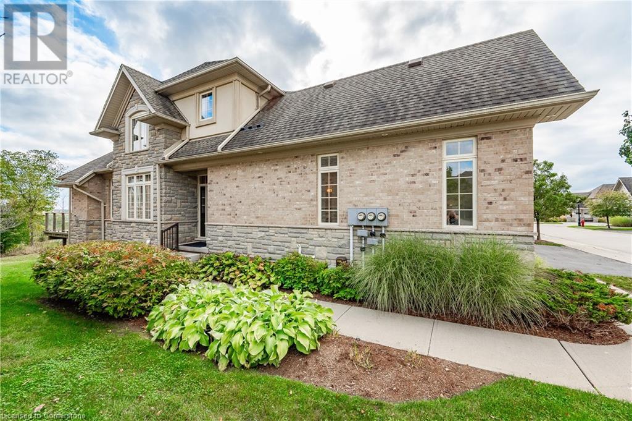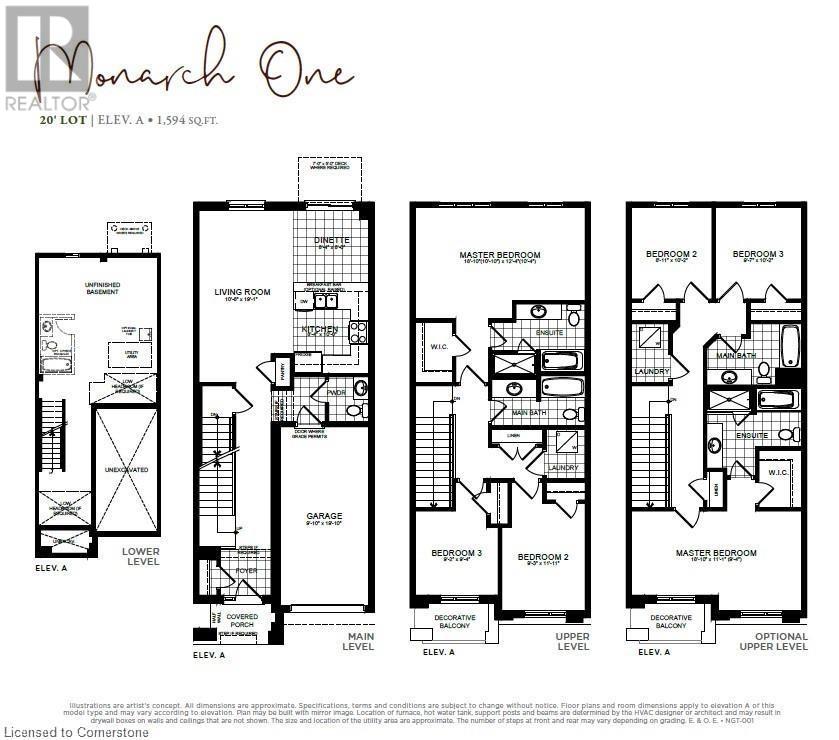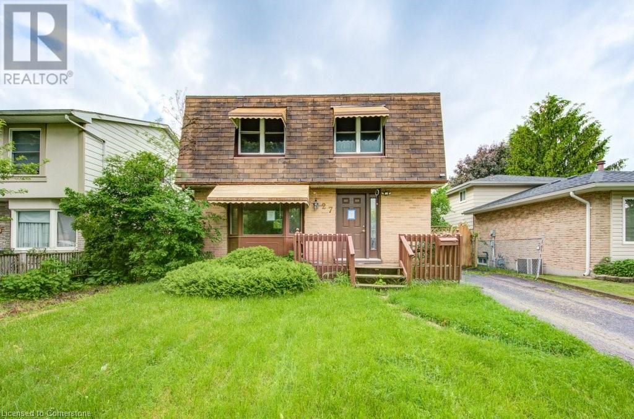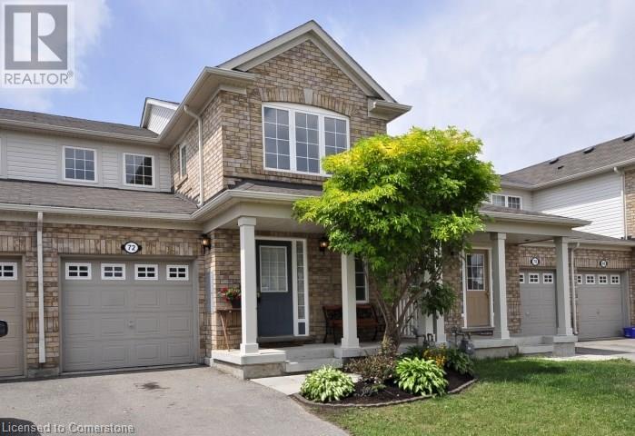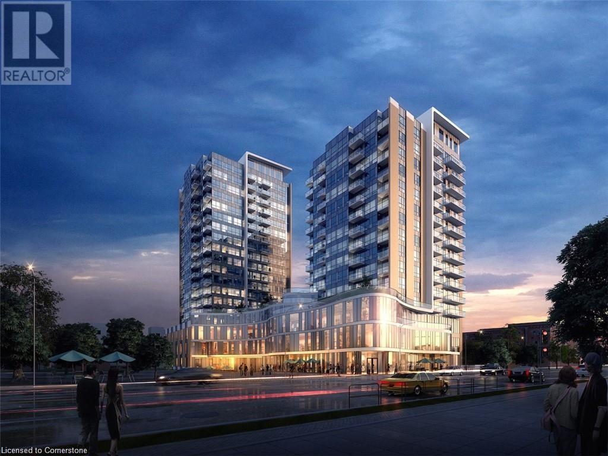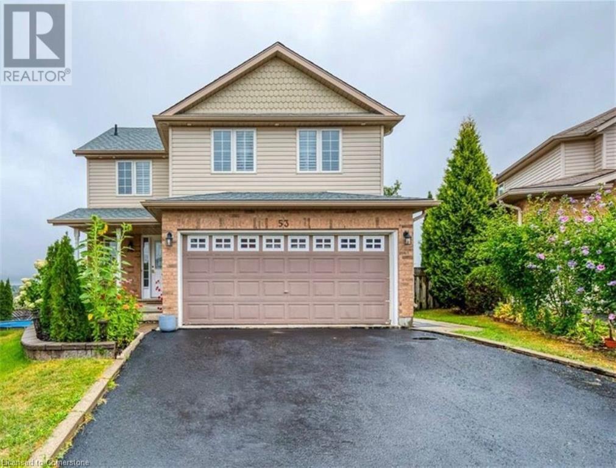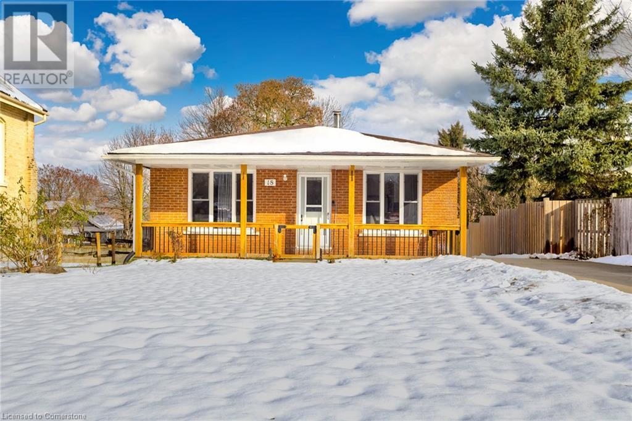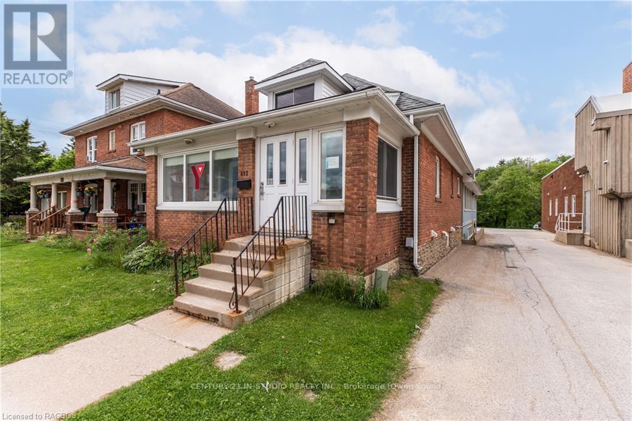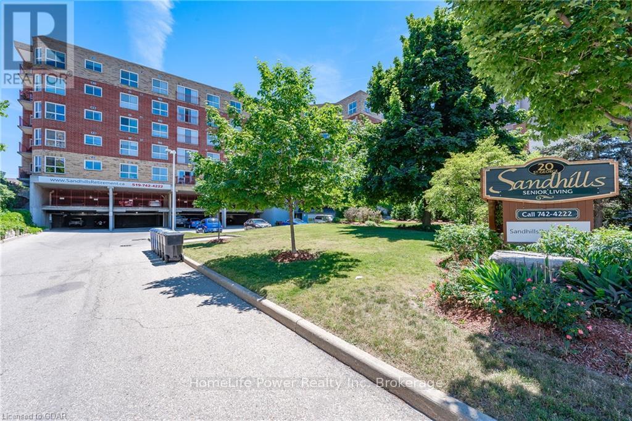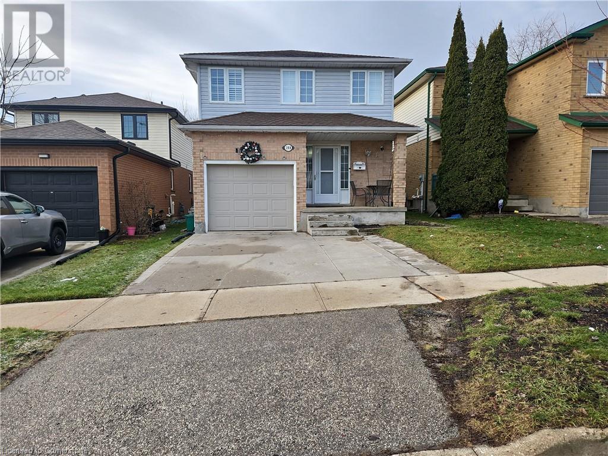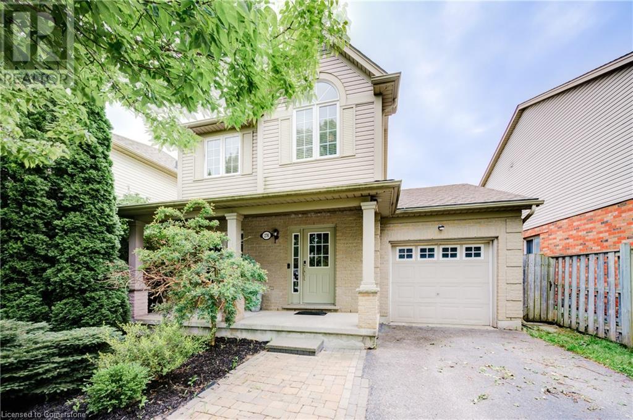119 5th Avenue E
Owen Sound, Ontario
This is the neighbourhood you’ve always dreamed of living in! This impeccably maintained 4 bedroom and 4 bath two storey home sits on beautifully landscaped lot in one of Owen Sound’s most coveted family friendly neighbourhoods. This stylish and elegant Lewis Hall built home features custom crown molding, trim work & wainscotting throughout, highlighting the quality construction and attention to detail. The spacious front foyer that opens to a light & bright updated eat-in kitchen with s/s appliances and granite countertops, which connects to a cozy sunken living room with gas fireplace. The dining room has a second gas fireplace, built-in cabinetry and access to the deck and backyard. The main floor is complete with a primary bedroom which boasts an updated 3pc ensuite with glass and tile shower. The second level has a 4pc bath, 2 bedrooms and a 3rd bedroom with a 3pc ensuite. The lower level has been recently renovated featuring a large family room with fireplace, laundry room and a 3pc bathroom. The property offers plenty of parking and storage with its carport and attached garage. Located close to all downtown amenities, Harrison Park, schools, Georgian Bay, golf and more, this home is move-in ready and waiting for you to make it your forever home. (id:48850)
Lot 2 Leslie Street
Woodstock, Ontario
Building lot for sale in desirable north Woodstock, close proximity to trails, schools, shopping, place of worship, 401 & 403 access for commuters. (id:48850)
Lot 1 Leslie Street
Woodstock, Ontario
Building lot for sale in desirable north Woodstock, close proximity to trails, schools, shopping, place of worship, 401 & 403 access for commuters. (id:48850)
Lot 3 Leslie Street
Woodstock, Ontario
Building lot for sale in desirable north Woodstock, close proximity to trails, schools, shopping, place of worship, 401 & 403 access for commuters. (id:48850)
Lot 4 Leslie Street
Woodstock, Ontario
Building lot for sale in desirable north Woodstock, close proximity to trails, schools, shopping, place of worship, 401 & 403 access for commuters. (id:48850)
155 Equestrian Way Unit# 64
Cambridge, Ontario
A brand-new, upscale townhome available for immediate lease. This spacious home offers 3 bedrooms, a loft, and 3 bathrooms, with a bright and airy open-concept main floor. Natural light pours in through additional windows, offering relaxing views of the backyard. Upstairs, you'll find 3 generous bedrooms, including a primary suite with a 4-piece ensuite, and a main bathroom shared by the other two bedrooms. The loft area is perfect for working from home. This property offers convenient access to Highway 401, is just a 5-minute walk to the nearest bus stop and is close to shopping centers and other amenities. Call me today to book your viewing. (id:48850)
66 Lock Street
Innerkip, Ontario
Welcome to your dream home at 66 Lock Street, nestled in the vibrant community of Innerkip! This stunning energy-efficient 2-storey residence is designed for modern living, offering a perfect blend of luxury and comfort. As you step inside, you’ll be greeted by a grand foyer with soaring 10' ceilings that sets the tone for the elegance that awaits. The open-concept main floor features a magnificent great room adorned with a gorgeous stone feature wall and a cozy natural gas fireplace, perfect for family gatherings or entertaining guests. Cook up culinary delights in your gourmet kitchen, equipped with stainless steel appliances, granite countertops, and a convenient walk-in pantry. The adjoining breakfast area provides an inviting space to enjoy your meals, while the formal dining room is ideal for hosting memorable family dinners. Need to work from home? There's also a dedicated office or den area to suit your needs. Upstairs, unwind in your spectacular master suite featuring double door entry, a generous walk-in closet, and an opulent 5-piece ensuite that transforms your daily routine into a spa-like experience. The three additional bedrooms are spacious and bright, complemented by another full bathroom. But that's not all! The finished basement offers an added layer of versatility with an in-law suite setup complete with its own bedroom, kitchenette, and breakfast area – perfect for guests or extended family. Close proximity to park, schools, restaurants, community centre, pharmacy, gas station, LCBO as well as easy access to the 401 & 403 for commuters. Don’t miss out on this incredible opportunity to own a spectacular home in one of the most sought-after areas. Schedule your viewing of 66 Lock today and step into the lifestyle you’ve always wanted! (id:48850)
24 Birchwood Drive
Huntsville, Ontario
Nestled in highly sought-after Woodland Heights, this stunning country property offers an unparalleled blend of serene forest surroundings &modern luxury. The gorgeous park-like estate lot is located on a quiet street overlooking a tranquil pond. This expansive 4,000+ sq ft home isthoughtfully designed over two spacious levels. Numerous large windows throughout the home provide gorgeous views. The custom gourmetkitchen is a chefs delight, complete with a large island perfect for entertaining. Adjoining the kitchen, the breakfast nook & the 3-seasonMuskoka room both provide charming spaces to relax & take in the natural beauty of the property. The main foor is highlighted by an openconcept living room & formal dining room, family room with a cozy propane freplace, all ideal for gathering with loved ones. There are twobedrooms on the main level plus an ofce/study, with the primary bedroom featuring a walk-in closet & ensuite bath. The lower level is equallyimpressive, boasting a family room with gas woodstove, exercise area, spacious kitchen, laundry, bedroom & 3 pc bath. This could be acompletely self-contained in-law suite or apartment with a private separate entrance & private deck or could be extra space for guests &entertaining. The multi-tiered decking off the main level invites you to unwind in the Hydropool swim spa or enjoy the well-maintained grounds.Upgraded throughout, this home includes all modern amenities one could wish for. Its prime location places you close to a wealth of recreational opportunities including golf at Deerhurst Highlands or Clublink Mark O'Meara, skiing at Hidden Valley Highlands and hiking at Limberlost Forest & Wildlife Reserve. Additionally, you're just a short drive to downtown Huntsville, offering easy access to all of its amenities. This Muskoka country home beautifully balances the best of outdoor fun with the conveniences of town living, making it an exceptional home for those seeking a blend of both worlds. (id:48850)
6512 Ellis Road
Puslinch, Ontario
Welcome to your dream house, with a beautiful creek in the backyard, custom built bungalow, sitting on .66 of an acre is what home ownership dreams are made of. Surrounded by farm pastures, and a small creek behind, you will experience tranquility and country charm while minutes to major cities and highways. Not only is this property completely move in ready. It has been maintained with pride! With a water test, roof inspection, HVAC inspection, recently pumped septic, new water softener, heated garage, underground hydro lines and SO much more, you can pack your bags and relax in your beautiful new oasis. Create even MORE living space with a potential bonus room above the garage. Protected land behind this home guarantees peaceful living for years to come.Fiber Optic connected to house, Minutes to the beautiful Village of Hespeler, Highway 401, Highway 24, and a short drive to the GTA. This is exactly what you've been looking for! **** EXTRAS **** Partial basement - 4 ft tall; framed and insulated. Drilled Well (112 ft with pump at 80 ft) and water softener (3 years old). Fibre Optic available & backup power in garage. (id:48850)
309 Balsam Street
Collingwood, Ontario
Great location being just a stone's throw from Collingwood Harbour and breathtaking waterfront trail views of the iconic Nottawasaga Lighthouse! This charming home is perfect for families, couples, retirees, or those seeking a serene weekend getaway. Boasting 4 spacious bedrooms (2 on the main floor and 2 in the fully finished lower level) and 3 well-appointed bathrooms, this residence ensures ample space and comfort for everyone. The main floor features a generous primary bedroom complete with a private ensuite and walk-in closet, providing a personal retreat. The open-concept layout seamlessly connects the kitchen, dining room, and living area, all highlighted by stunning new laminate flooring and soaring cathedral ceilings. The cozy natural gas fireplace in the living room adds a touch of warmth and elegance. Enjoy the convenience of an inside entry to the double car garage with upper storage and a double-paved driveway. The rear patio deck offers a private outdoor space perfect for relaxing or entertaining. Whether you're looking for a family home or a peaceful escape, this property has it all. Dont miss the chance to experience the best of Collingwood living with a great location close to golf course, waterfront, walking trails, and ski hills. (id:48850)
11 Lisa Street
Wasaga Beach, Ontario
This exceptional property is located in the newly developed Villas of Upper Wasaga, built in 2023 by Baycliffe Homes. This townhome is available for lease effective Jan 15, 2025. Your ideal retreat awaits! Situated on a premium corner lot. This home offers enhanced privacy as there are no shared walls with neighbouring homes. 1,876 sq ft of finished living space. Experience the 'wow' factor from the moment you step inside. The main level features 9-foot ceilings, beautiful hardwood floors and a spacious kitchen, equipped with stainless steel appliances and custom cabinetry. Open concept living and dining areas. The family room is conveniently tucked away. Follow the regal staircase upstairs. Three bedrooms, all with generous closet space. The primary suite is a true oasis with a soaker tub, walk-in shower, and double sink vanity. The upper level laundry room adds to the home's appeal. The unfinished basement provides plenty of storage options. Modern and stylish exterior, constructed with solid brick. Enjoy a quick drive to the many beaches areas, Collingwood, and ski hills. Scenic walking trails are just a short distance away. This property is perfect for those seeking a harmonious work-life balance, with numerous outdoor activities right at your fingertips! Seeking a quality tenant with references, solid credit, and stable employment. Utilities are not included. Book your showing today. **** EXTRAS **** Fridge, Stove, Range Hood, Dishwasher, Washer, Dryer (id:48850)
10 Palace Street Unit# B10
Kitchener, Ontario
Upgraded appliance package, bonus windows and quiet balcony exposure sets this unit apart! Welcome home to this meticulously crafted end unit 2-bed, 2-bath Condo, epitomizing modern living. Situated with northwestern exposure away from the main road offers better unobstructed sightlines and less road noise! Approximately 800 square feet of sophisticated residence features an open layout optimized for space and functionality. Ideal for individuals or small families seeking urban convenience without sacrificing style. Upon entry, you discover an luminous living area featuring a bonus window adding even more light flowing seamlessly into the sleek open kitchen. The kitchen is equipped with stainless steel appliances and an elegant breakfast island featuring beautiful stone countertops. This cozy living space is bathed in natural light, fostering an inviting atmosphere. Down the hall past the in-suite laundry and nicely finished 4 piece bathroom, you’ll find the two bedrooms offering even more natural flowing sunlight with western exposure. The primary suite with yet another bonus window also features its own 3 piece ensuite which is sure to impress! Situated in a vibrant neighborhood with tons of amenities and easy access to public transportation, this condo presents an unparalleled fusion of contemporary lifestyle and urban accessibility. Don’t miss this opportunity! (id:48850)
875 University Avenue E Unit# 35
Waterloo, Ontario
Welcome to the Grand Bluffs, Waterloo’s premium address nestled along the scenic Grand River. This beautiful bungalow loft unit offers a unique blend of open-concept design and cozy charm, perfect for anyone seeking an upscale yet homey retreat. This unit features open and airy lofted ceilings, with abundant natural light from expansive windows and stunning river views. The spacious master suite is located on the main level with private ensuite and walk in closet. The main floor also has a formal dining space just off the living room which is open to the kitchen and dinette area with sliders to the large deck overlooking the Grand River and Snyder’s Flats. The upper loft space includes an additional bedroom with ensuite as well as a walk in closet and family room, perfect for guests! Main floor laundry with garage access and a large unfinished basement for additional storage complete this home. Located steps from walking trails, Grey Silo Golf Club, Rim Park, Conestogo Mall and highway access. Truly a rare offering in this exclusive complex. 1 year lease minimum, full credit report, application with references and confirmation of employment required. No students. (id:48850)
78 Mckernan Avenue
Brantford, Ontario
ASSIGNMENT SALE! Enjoy Brantford's newest and BEST community of Executive single family homes and townhomes by LIV Communities, Nature's Grand nestled along the lush serene banks of the Grand River, Brant Conservation Area, hundreds of km's of nature hiking/biking trails and minutes access to 403! Inviting 1600 sqft townhome delivering main level 9ft ceilings, bright natural daylight house-sized living! Immediate direct garage to home access, 3 generous bdrms up, 2.5 bthrms including principle with 5 pce ensuite, full unfinished basement for additional storage or further living space development! Located at the coveted traffic-calmed end Final Phase of the neighborhood and orientated to bask in daylong sunshine! BONUS $13k Upgrade Package included! EASY LIVING! (id:48850)
27 Edmunds Crescent
London, Ontario
Located within walking distance to Westminster Ponds and trails, this charming home features 3 bedrooms and 1.5 bathrooms. The main level boasts newer flooring and new paint. Renovations have been started but looking for a handyman to complete the job and make it shine. The property is vacant and ready for immediate possession. (id:48850)
72 Senior Crescent
Cambridge, Ontario
This 1415sq.ft, 3 bed, 3 bath townhome is conveniently located in Mattamy’s Upper Country Club Estates neighborhood just minutes to shops, parks, schools and the 401! The home welcomes you with a single driveway and single car garage with enough parking for 3 vehicles. The beautiful front yard is completed with a covered porch that leads to the front foyer with ceramics, 2 pc bath and the open concept main level. The gorgeous hardwood floors complete the main level and expand through the dining room, sun-filled living room with a gas fireplace and the kitchen with expansive granite counter tops, matching pantry, under mount lighting and stone backsplash with sliders to the BBQ, deck and fenced-in backyard. The all wooden staircase takes you up to a large 4pc bath, 2 additional bedrooms plus the master with a 4pc en-suite and a walk-in closet. The lower level is unfinished but has large oversized windows, lots of storage space, the laundry room and cold room. Call today for your private showing! (id:48850)
100 Garment Street Street Unit# 410
Kitchener, Ontario
IMMEDIATE OCCUPANCY. Located in the heart of The Innovation District in Downtown Kitchener. Close to Communitech, Desire2Learn and Google. This sought after one bedroom w/Den unit includes Stainless appliances and many upgrades. Building amenities include a Party Lounge with catering kitchen, Landscaped roof-top terrace with BBQ's, State-of-the-art theatre room, Fully equipped fitness facility, Entrance phone security system for residents, WiFi and many more. Come join us and feel the pulse of the Downtown Vibe. Your new address is waiting. (id:48850)
53 Sandwell Court W Unit# Upper
Kitchener, Ontario
**Discover Your Dream Home in a Prime Location!** Are you ready to elevate your living experience? Presenting a meticulously maintained 4-bedroom, 2.5-bathroom home that combines modern comfort with a fantastic location. This property features a spacious walkout basement, providing endless possibilities for entertainment, relaxation, or even a home office. **Key Features:** **Spacious Bedrooms:** Each of the four bedrooms offers ample space and natural light, ensuring comfort for the entire family. **Gourmet Kitchen:** The heart of the home, featuring modern appliances and generous counter space, ideal for family gatherings and culinary adventures. **Inviting Patio:** Step out from the kitchen to your private patio, where you can savour morning coffee or host evening barbecues in a picturesque setting. This home is not just a place to live; it's a lifestyle. Image creating lasting memories in your lovely backyard, surrounded by family and friends, in a peaceful neighbourhood. **Location, Location, Location:*** Situated in a desirable area, you'll have convenient access to schools, parks, shopping, and dining. Everything you need is just a tone's throw away, making this home perfect for families and professionals alike. (id:48850)
18 Spring Street
Drayton, Ontario
Discover this charming bungalow at 18 Spring Street in Drayton, offering more space than meets the eye! Ideal for families or those looking to downsize, this home features a spacious rec room with a walkout to a lush backyard, perfect for gatherings or relaxation. Enjoy the bright dinette off the kitchen, 3 generously sized bedrooms on the main floor, plus an additional bedroom downstairs. Recent updates include new trim and doors, a renovated basement, and fresh kitchen flooring. Located steps from the Drayton Theatre and within walking distance to schools and the public library. A must-see! (id:48850)
612 2nd Avenue E
Owen Sound, Ontario
Have you been looking for the perfect property to house your retail or office space? Look no further as this may just be the one! Located at the south end of Owen Sounds commercial core, this property is well situated to take advantage of the excellent traffic volume through downtown. The space offers approx 2500 sq ft over 4 levels with several washroom facilities, well defined office spaces and the lower level features a well equipped kitchen. The sloped ramp provides useful access along the south side to the rear of the property featuring 8 parking spots. Core C1 zoning allows for numerous uses, the property formerly served as a daycare centre. Take advantage of this opportunity today, come see how this location could work for you! (id:48850)
506 - 20 St George Street
Kitchener, Ontario
Life Lease at Sandhills Retirement Community opened in 2001, a faith-bases multi-denominational not-for-profit corporation providing quality housing for active seniors 55+ years of age. Sandhills is a smoke free, caring community of like minded residents. The facility encompasses a 58 bright, lovely and spacious apartment- style suites with large windows in downtown Kitchener. Appliances included are washer/ dryer, fridge, stove & dish-washer. Sandhills suite are individually heated with efficient electric hot water/ forced air systems and each is cooled with its own rooftop air conditioner. This 839 sq.ft. 2 bedroom unit with 4pc bathroom and balcony with east view. Large master bedroom (large enough for a king sized bed). Well managed and quiet building. Very efficient & economical living. Monthly payment $657 includes property taxes. Utilities are extra but are affordable due to the quality of the building construction. No worries about the appliances and HVAC equipment repairs or replacement costs. Pet friendly with restrictions. Victoria park heritage area with its heritage buildings. Close to numerous churches, shopping, entertainment, performing arts centre. There is no Land Transfer Tax nor legal closing costs. Note that unit must be owner occupied (no rental units in building). Traditionally financing is not available. Garage parking space available for $100/month (id:48850)
402 - 93 Westwood Road
Guelph, Ontario
Welcome to 93 Westwood Road Unit 402. This bright 2-bedroom corner condo is being offered for sale for the first time since its original occupancy. Two spacious bedrooms, two bathrooms including Primary Bedroom en suite, and expansive windows that flood the space with natural light. Private balcony for outdoor enjoyment and views of Margaret Greene Park. This unit includes a prime underground parking spot near to the building entrance. Condominium fees include: heat, electricity, water, and building insurance. 93 Westwood Road is a quiet, secure and well-maintained building featuring a range of fantastic amenities: fitness centre, party and game rooms, library, sauna, hot tub, and outdoor pool. Located across from Margaret Greene Park, and close to schools, shopping centres + Costco, and public transit - an ideal location ideal for both convenience and lifestyle. (id:48850)
198 Northmanor Crescent
Kitchener, Ontario
Well maintained spacious 3 bedroom and 2.5 bathroom single detached home in a great family neighbourhood. Finished top to bottom. The master bedroom features a 4pc ensuite bathroom. The basement has a gas fireplace. The fully fenced backyard has a large deck and a shed is included. Close to schools, Universities, The Boardwalk Shopping Center and Costco. Total 3 parking spaces including single garage and Double wide concrete driveway. Property is currently owner occupied. New Lease starts March 01, 2025. (id:48850)
276 South Leaksdale Circle
London, Ontario
Beautiful single family home in desirable subdivision of Summerside. Large kitchen and dining room with level walk out access to a deck and additional patio area. Fully fenced yard with playground and trampoline for children to enjoy. Laminate flooring. Large primary bedroom with double closets. 3 bedrooms, 2 bathrooms. Finished rec room. Appliances included. Updates include a newer roof and A/C. Attached garage. Easy access to Hwy #401. (id:48850)





