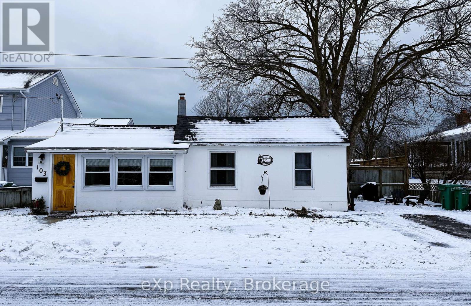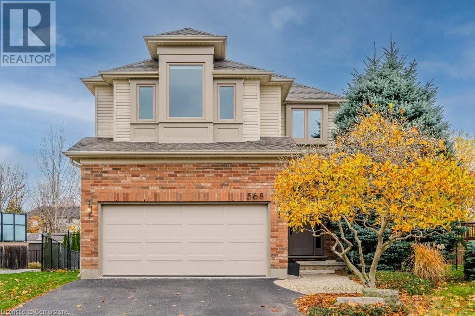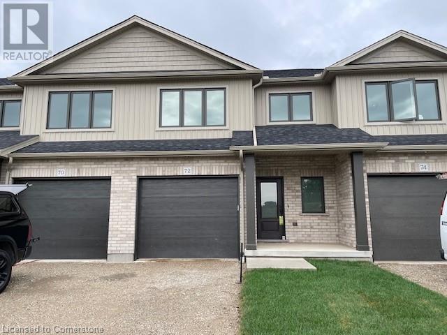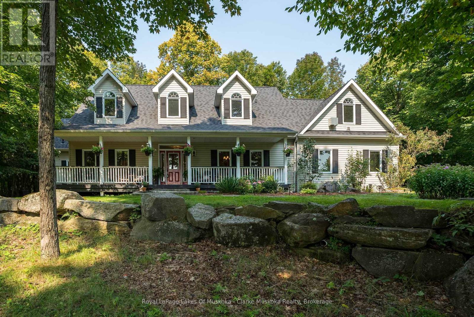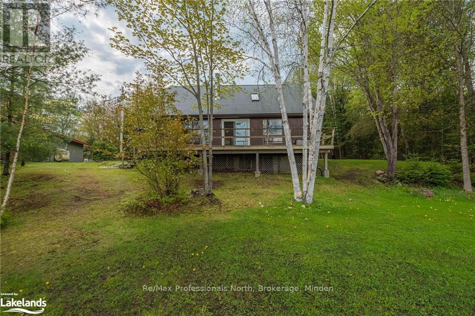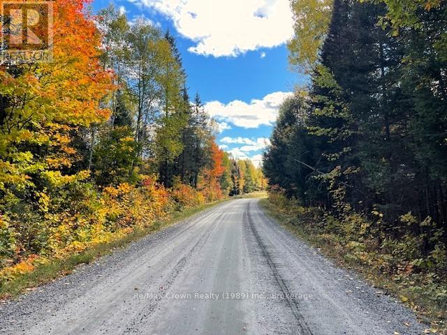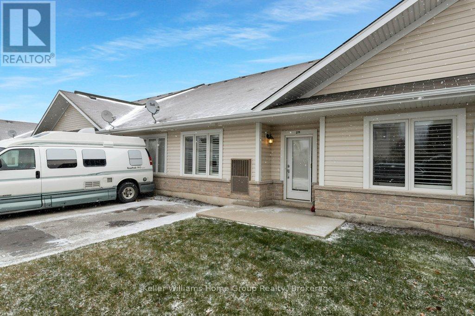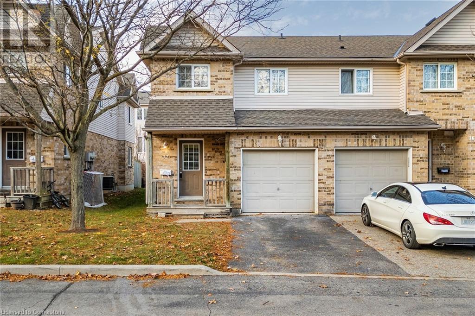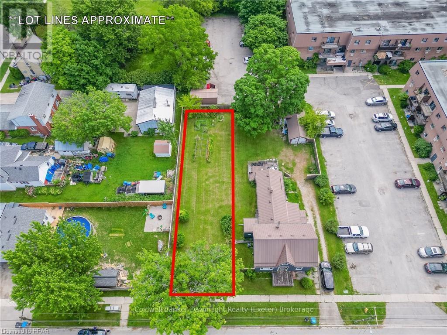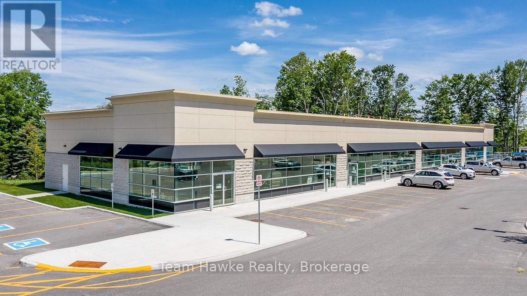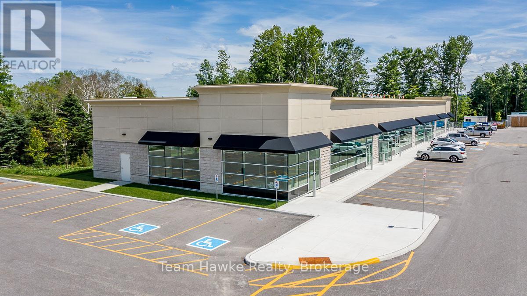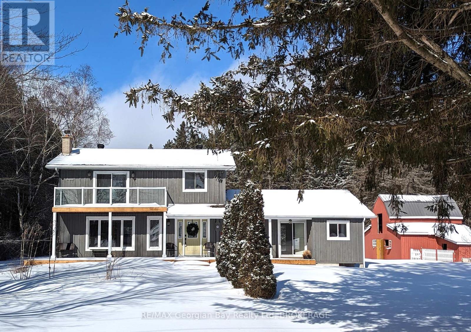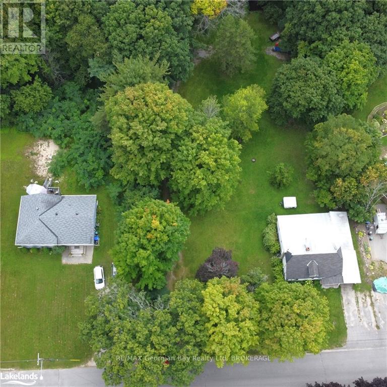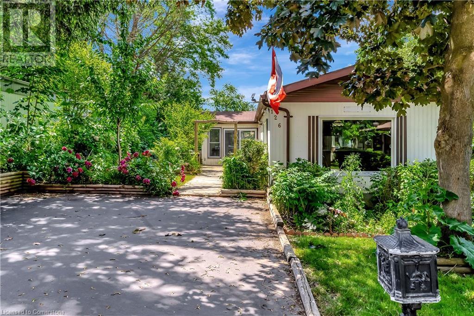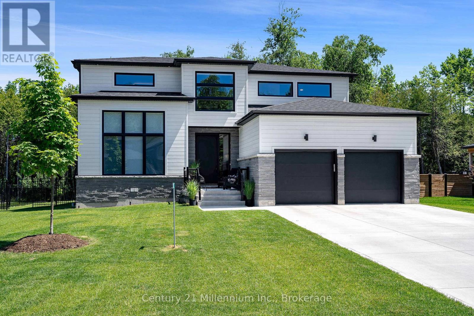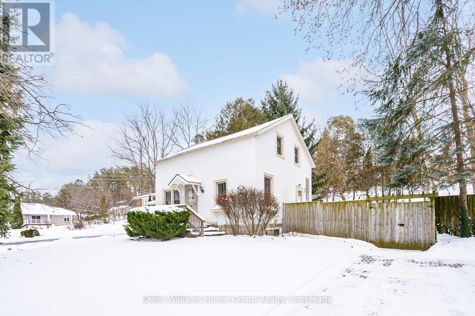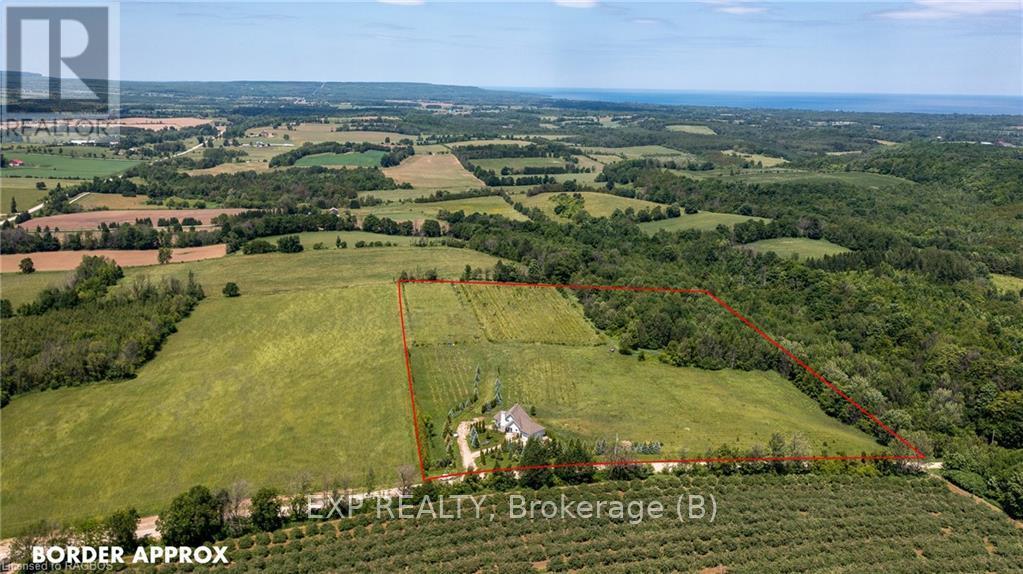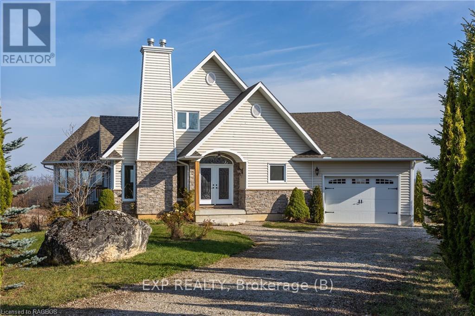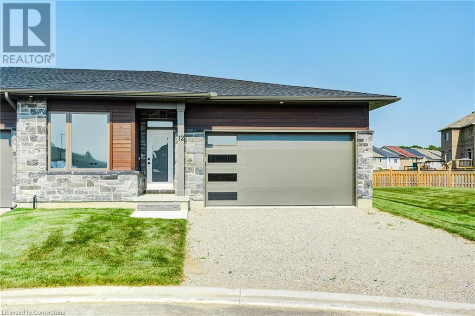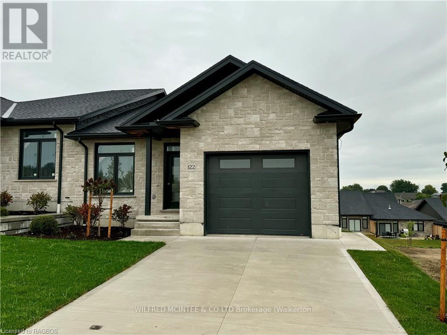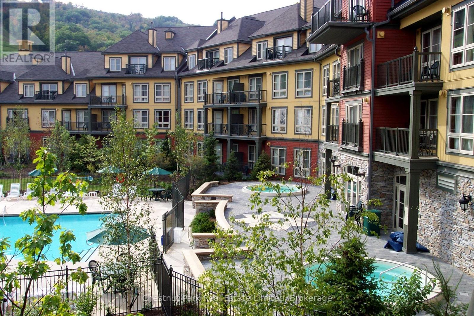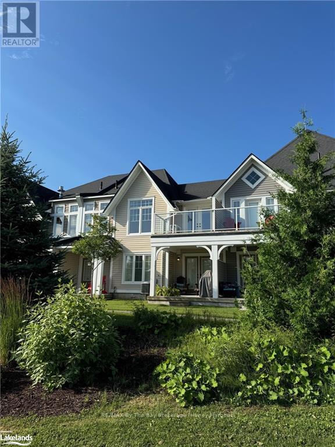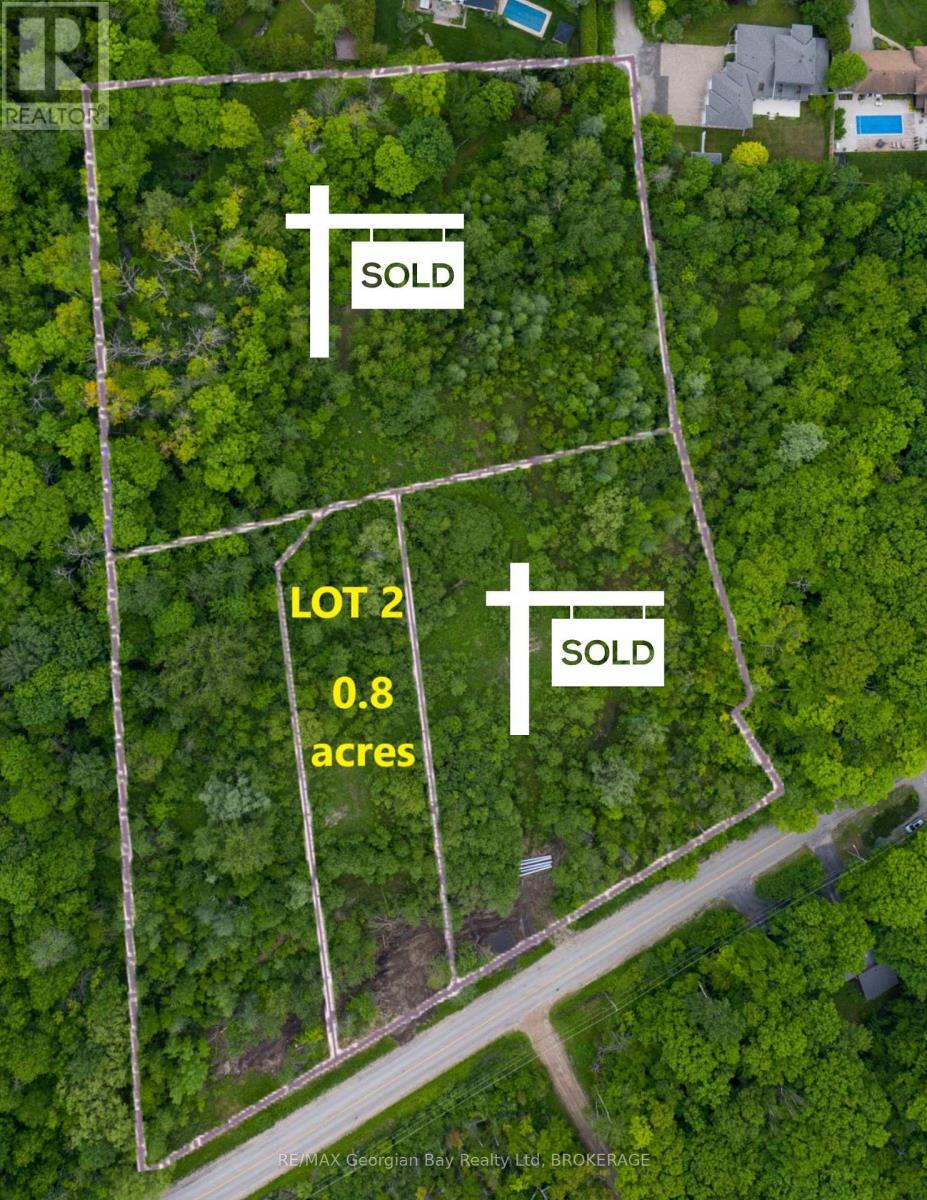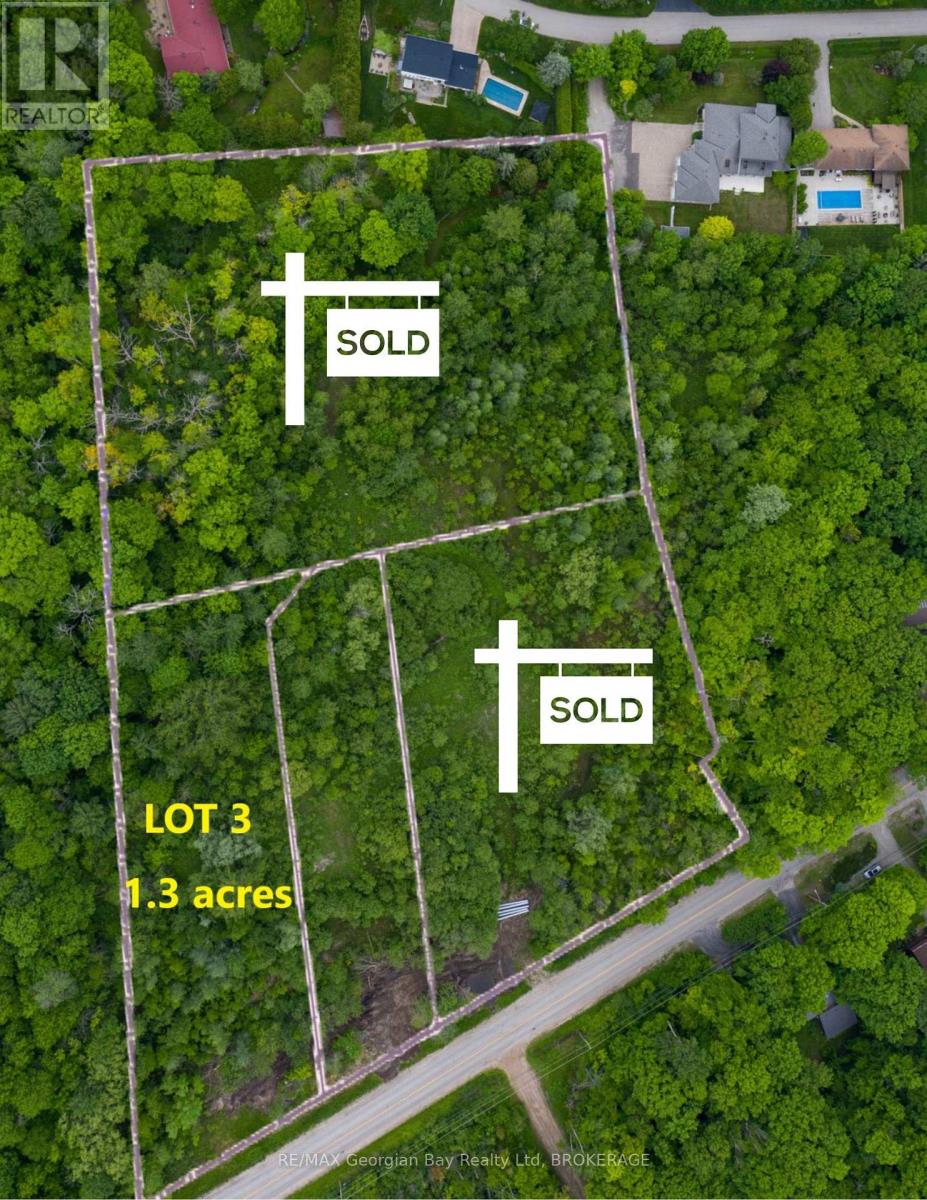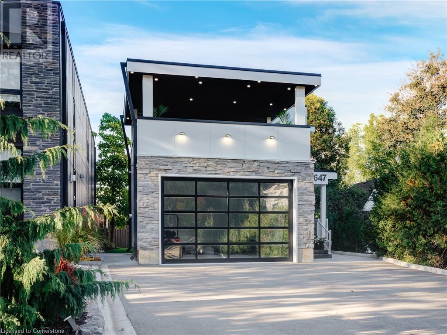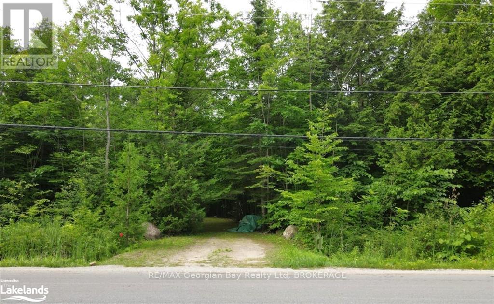431 Park Street W
West Grey, Ontario
End unit townhome with finished basement! This 2156 total sq ft unit offers single level living with 2 bedrooms, main bath, and laundry all on the main level. An open concept kitchen/living/dining space features quartz countertops in your kitchen, a patio door walkout to your back porch, and hardwood staircase to the lower level. Down here, you'll find your rec room, third bedroom (with walk in closet), and another full bath. (id:48850)
103 Albert Street N
Goderich, Ontario
This affordable and functional 1 bedroom, 1 bath bungalow offers a unique opportunity to own a low maintenance home or cottage, just minutes from the stunning Lake Huron. The upgraded kitchen with modern finishes flows effortlessly into the open concept living area, where high ceilings fill the space with natural light and warmth. Nestled in a peaceful area just a 20 minute walk from the beach, this property is perfect for those seeking a simple, relaxed lifestyle. Enjoy easy access to beaches, parks and trails, while living in a Town that combines small town charm with all the conveniences you need. Whether you're downsizing, embracing minimalistic living, or looking for a weekend retreat, this is the perfect place to call home. (id:48850)
568 Little Dover Crescent
Waterloo, Ontario
Welcome home to Little Dover Crescent! This 4 bedroom 3 bath one owner home features stunning renovated spaces with quality detailed finishes throughout on a 0.32 acre property. An impressive entry sets the tone and invites you into the home, featuring custom quarter-sawn oak built-ins and porcelain herringbone flooring. The remodelled main level offers a spacious living room with custom stained glass panels, a renovated chef’s kitchen with top end appliances, hardwood flooring & tons of natural light including a custom picture window overlooking the incredible backyard. Sliding doors lead out to a multi-level deck, the perfect place to relax and entertain, with a beautiful treed green space that could host a backyard rink, a garden to the side of the home, room to play and for your dream oasis. The upper level walks into a luxurious primary suite through double doors, featuring a walk in closet and renovated primary ensuite with a glass tiled shower, custom double vanity and freestanding soaker tub. This second level also hosts 3 additional large bedrooms, 2 linen closets, a laundry room and refreshed main bathroom. The lower level features bonus flexible living space currently being used as a games and recreation room with a home gym area, large windows and tons of storage. Additional updates include main & upper level windows, front door, flooring, paint, fixtures throughout and more. Close to great schools, shopping, parks and all amenities in a friendly Eastbridge community, this exceptional home is not to be missed. (id:48850)
72 Redbud Road
Elmira, Ontario
Have you been looking for a brand new townhouse in one of Elmira’s newest subdivisions? This one backs to a walking trail and overlooks farmland and great sunsets! Only 10 minutes from Waterloo. Almost 1700 sq feet with a spacious open concept main floor with white cabinetry, island, stone countertops and 2pc. washroom. Vinyl plank flooring through. Lovely wood staircase. Three bedrooms, 2 baths (ensuite with large walk-in shower) and laundry room upstairs. Large window in the future rec room area. Top quality windows. Still time to choose your colours! Central air. Spacious single garage w/opener. Call for more details. (id:48850)
1259 Golf Course Road
Huntsville, Ontario
Beautiful custom country home tucked away in the Muskoka wilderness. This stunning 3400+ square foot 3 bed + den, 4 bath one of a kind home located in Huntsville fronts onto the fourth hole of the non-operational Penlake Farms Golf Course. Nestled in the forest, backing onto 120 acres of protected Muskoka Conservancy and situated on a cul-de-sac, this home is a stunning hidden gem that provides unlimited tranquility and serenity. With 6+ acres of land, this property offers a retreat-like experience with unbelievable privacy. In addition, this property also has an amazing bonus. With deeded water access to a shared dock on Peninsula Lake (in common with two other properties), you are a short walk away from enjoying all the swimming, boating, fishing a recreational cottage property has to offer. With this property, you truly get the best of both worlds in terms of residential and cottage living! This country home lends itself to convenience as it is close to year round amenities, Deerhurst Resort, doorsteps away to Algonquin Provincial Park, and Limberlost Trails. There is no shortage of activities available for the whole family. 1259 Golf Course Road is waiting for you! (id:48850)
1070 Glamorgan Road
Highlands East, Ontario
Enjoy the serenity of this exceptional home situated on picturesque Gooderham Lake. This rare gem is nestled on a well treed lot, located only minutes from the village of Gooderham and convenient shopping. You will love your morning coffee as the sun rises and beams down upon your waterfront deck. This year-round, 3 bedroom home boasts abundant light and features an excellent layout with main floor living and entertaining with sleeping quarters on the upper level, as well as a main floor 3rd bedroom/den. Warm pine accents abound throughout. The large detached garage has lots of room for storage and all your toys as well. Don't hesitate to make an appointment to view this extraordinary find!! (id:48850)
1303 Maryhill Road E
Woolwich, Ontario
Step into a piece of history with this iconic 170-year-old tavern located in the heart of Maryhill, perfectly positioned between Kitchener/Waterloo and Guelph along a well-traveled commuter route. Brimming with character and charm, this storied property is a unique find that offers a wide range of allowable uses. The tavern itself boasts a welcoming bar area with hand-laid wood floors that echo the warmth and charm of days gone by. Designed for gatherings and entertainment, it features a spacious area with a stage and dance floor- ideal for live music nights, community events, or private parties. Behind the scenes, a full commercial kitchen, complete with a walk-in cooler, supports a wide range of culinary possibilities. From hosting a restaurant to catering events, this kitchen is well-equipped for high-volume service. Adding to the taverns allure are three residential units with separate entrances- two with 2 bedrooms and one with a single bedroom. These spaces are perfect for use as a Bed and Breakfast, catering to guests eager to experience the charm of historic Maryhill, or as long-term rentals that can generate steady income. With its versatile C2 commercial zoning and 1.71 acres of land, this property offers endless possibilities- if youve dreamt of running a traditional tavern, opening a restaurant/bakery, or establishing a refined microbrewery/distillery, this historic gem is a blank canvas awaiting your vision. Furthermore, the propertys potential for lot severance or redevelopment makes this an exciting investment opportunity with a wealth of options for future growth. Dont miss out on this incredible opportunity! (id:48850)
6947 Highway 7 Road
Guelph/eramosa, Ontario
This park currently has 33+ leased lots. **** EXTRAS **** None (id:48850)
452 Goldie Street
Arran-Elderslie, Ontario
Welcome to 452 Goldie Street in the charming village of Paisley, Ontario! Nestled on a sprawling 0.96-acre lot, this chalet-style home offers a unique opportunity for those seeking a tranquil riverside lifestyle. The property features a staircase leading directly down to the scenic Saugeen River, providing the perfect setting for outdoor enthusiasts who enjoy fishing, kayaking, or simply soaking in the peaceful surroundings. This home boasts 2 bedrooms, 1.5 bathrooms, and a cozy gas fireplace that keeps the living spaces warm and inviting. While some areas of the home could benefit from a personal touch and updates, much of the exterior work has already been completed, including new vinyl siding on both the house and the impressive 30x30-foot shop. The shop is ready for in-floor heating, making it a dream space for hobbyists or anyone in need of a spacious and functional workspace. Additionally, some of the windows in the home have been replaced, offering an excellent starting point for further enhancements. Whether you're looking for a charming cottage retreat or a unique starter home, this property has endless potential to fit your vision. With its proximity to the Saugeen River, the expansive lot, and its chalet-inspired charm, 452 Goldie Street offers a one-of-a-kind opportunity in a quiet, picturesque setting. Don't miss the chance to make it your own! (id:48850)
453 Pilgers Road
Nipissing, Ontario
Picturesque 8.25 acre building lot on quiet country road offering privacy and natural beauty located just outside the town of Commanda. This prime property features: drilled well, full septic, and an established driveway, with a cleared building site ready for your dream home. The lovely rock outcroppings give the land a distinctive Muskoka charm, adding to the scenic appeal. Enjoy immediate possession , perfect for your Spring Build. With much of the expensive ground work already done you are ready to create your peacful retreat. (id:48850)
219 - 760 Woodhill Drive
Centre Wellington, Ontario
Beautifully Maintained Adult Living Condominium in Fergus, ON. This thoughtfully designed 1080 sqft 1-bedroom + den/bedroom, 1.5-bath unit offers comfortable and convenient living. The open-concept living and dining area flows seamlessly into a spacious kitchen with in-suite laundry for added ease. The primary bedroom features a large ensuite with a modern walk-in shower and grab bars for safety. Additionally, there's a convenient 2-piece bathroom near the den/bedroom, perfect for accommodating guests. Residents can enjoy the building's exceptional amenities, including a bright atrium, common areas throughout, and a party/games room with a full kitchen perfect for socializing and entertaining. Conveniently located at 760 Woodhill Drive in Fergus, this condominium is close to a variety of amenities. Enjoy easy access to grocery stores, restaurants, cafes, and boutique shops. The nearby Grand River offers beautiful trails for walking and biking, while healthcare services, pharmacies, and fitness facilities are just minutes away. With its prime location and vibrant community, this home offers both comfort and convenience for adult living. **** EXTRAS **** Upgrades include: Flooring, Backsplash, Moulding Screen door and California blinds (id:48850)
169 Bismark Drive Unit# 32
Cambridge, Ontario
Discover the perfect blend of comfort and functionality in this spacious end-unit townhome, featuring luxury plank flooring throughout. The main floor boasts an open-concept layout with a modern kitchen, inviting living area, and a large concrete patio ideal for outdoor relaxation. Upstairs, find three generous bedrooms plus a versatile flex space perfect for a home office. The finished basement offers in-law potential with a master bedroom, walk-in closet, family room, and a private 3-piece bath. Located in a desirable neighborhood within walking distance to schools and parks, this home includes all major appliances (dishwasher, stove, fridge, washer & dryer, and microwave) and is move-in ready with quick possession available! (id:48850)
5 Wellington Street Unit# 204
Kitchener, Ontario
Welcome to the condo development that is shaping downtown Kitchener. Station Park has been one of the most highly regarded new condo builds in the area and is setting the standard for quality and amenities. This luxury 1 bed 1 bath rental unit offers a 515 square feet interior floor plan and features quartz countertops in the kitchen, tile backsplash, and stainless steel appliances. Setting this suite apart from others is the private and massive 180 square foot balcony that is a perfect spot for entertaining or relaxing outside throughout the warmer months. This unit comes with modern finishes, insuite laundry, and 1 parking space. Centrally located in the Innovation District, Station Park is home to some of the most unique amenities known to a local development. Union Towers at Station Park offers residents a variety of unmatched amenity spaces for all to enjoy. Amenities include: Two-lane Bowling Alley with lounge, Premier Lounge Area with Bar, Pool Table and Foosball, Private Hydropool Swim Spa & Hot Tub, Fitness Area with Gym Equipment, Yoga/Pilates Studio & Peloton Studio , Dog Washing Station / Pet Spa, Landscaped Outdoor Terrace with Cabana Seating and BBQ’s, Concierge Desk for Resident Support, Private bookable Dining Room with Kitchen Appliances, Dining Table and Lounge Chairs, Snaile Mail: A Smart Parcel Locker System for secure parcel and food delivery service. Many other indoor/outdoor amenities planned for the future such as an outdoor skating rink and ground floor restaurants! (id:48850)
296 Carling Street
South Huron, Ontario
Welcome to an exceptional opportunity to build your dream home in the heart of Exeter. This vacant building lot, is NOW severed. It is conveniently situated close to downtown, schools, and within a rapidly growing community. It offers the perfect canvas for your new residence. All essential services required for hook up (water, sewer, electricity) will be fully installed before the closing date, ensuring a hassle-free start to your construction project. Exeter is known for its welcoming community atmosphere and steady growth, making it a desirable place to live and invest in property. This property presents an excellent opportunity to build a custom home tailored to your preferences in a family oriented town. Contact your agent today to schedule a viewing and take the first step towards making this lot your own. (id:48850)
404 King Street W Unit# 111
Kitchener, Ontario
Move-in ready 1 bedroom unit located in a downtown condo, including 1 parking space and 1 locker. Ideally situated in the heart of downtown Kitchener, with the LRT at your doorstep, and nearby library, shopping centers, and tech hubs including Google. This modern open-concept unit features a bright living room, a beautiful kitchen, a master bedroom. Enjoy in-suite laundry, stainless steel appliances, and floor-to-ceiling windows. Building amenities include a rooftop patio, storage locker. Easy access to shopping, restaurants, and trails. Public transit and the LRT are right downstairs. (id:48850)
420 Grangewood Drive
Waterloo, Ontario
Brand new 2 BED basement apartment available for immediate possession. This newly renovated lower unit, with private side entrance offers a comfortable open concept living space with fully equipped kitchen, 3 piece bath, 1 parking space and in-suite laundry. Take advantage of the many amenities the area offers such as easy highway access, schools, public transit, shopping, restaurants and cafes. (id:48850)
60 Charles Street W Unit# 1211
Kitchener, Ontario
STUNNING DOWNTOWN KITCHENER CONDO FOR LEASE AT CHARLIE WEST! Experience premier urban living at Charlie West in the heart of downtown Kitchener! This bright 1-bedroom plus den, 1-bathroom condo spans 842 sq. ft. of meticulously designed space, including a spacious balcony. This unit boasts high-end upgrades including premium vinyl flooring throughout, soft-close cabinetry with lazy-Susan, enhanced upper kitchen cabinets for added storage, sleek blinds, and an upgraded lighting package featuring pot lights throughout. Charlie West offers exceptional building amenities: enjoy the gym, yoga studio, pet run with washing stations, meeting room, concierge services, a rooftop patio with community BBQs, a guest suite, and dining at the acclaimed Italian restaurant 271 West located on the main floor. Situated in a prime location, you’ll be within walking distance of the LRT & GO Train, UW Pharmacy School, McMaster Medical School, Victoria Park, Google offices, the Tannery, and an array of shops, restaurants, and entertainment venues that downtown Kitchener has to offer. Don't miss out on this amazing opportunity to live in downtown Kitchener. (id:48850)
2-4 - 611 Prospect Boulevard
Midland, Ontario
Building has been designed for medical professionals to flourish in a medical community. Unit is ready to be finished to suit your needs. Public transit, ample parking, handicap equipped. TMI is $10.35. (id:48850)
5 Rosanne Circle
Wasaga Beach, Ontario
Welcome to 5 Rosanne Circle, located in the Rivers Edge development by Zancor Homes. This model, known as the Talbot with 2,392 sq ft, is a bungaloft style, featuring 4 spacious bedrooms, 2 on the main floor and 2 on the second floor, and 3 full bathrooms. As you step inside, you will immediately feel the exquisite design and upgraded elegant features of this home. The entrance, through to the kitchen, features 11ft ceilings, and thereafter, the remainder of the main floor includes 9ft ceilings and 8ft doorways. The pot lights situated strategically within the hallways, dining room, kitchen and living room areas create a warm and inviting atmosphere for you and your guests, while the engineered hardwood flooring throughout much of the main floor adds richness and texture to the spaces. The kitchen features immaculately selected two-toned cabinetry with gold hardware, upgraded light pendant light fixtures, upgraded stainless steel appliances, an island with undermount sink and additional storage space, rich white quartz countertops, and a large subway tile backsplash to round it all out. The living rooms ceiling is open to the above loft and includes a floor-to-ceiling window, allowing an abundance of natural light to fill the space. The living room also comes equipped with an electric fireplace and proper outlets above for tv hookup. The main floor primary bedroom has carpet flooring, large walk-in closet and has large 5-pc ensuite with upgraded double sink vanity with quartz countertops, upgraded tile flooring, soaker tub and stand-up shower. The laundry room is conveniently situated on the main floor with upgraded whirlpool front loader washer and dryer. The home comes with central vacuum, 200-amp electrical service, tankless on-demand hot water heater, HRV system, sump pump and air conditioning. (id:48850)
2 - 611 Prospect Boulevard
Midland, Ontario
Building has been designed for medical professionals to flourish in a medical community. Unit is ready to be finished to suit your needs. Public transit, ample parking, handicap equipped. TMI is $10.35. (id:48850)
260 Concession 12 E
Tiny, Ontario
Check out this beautiful property – A 25 Acre Hobby Farm or Organic Vegetable Market. Centrally located between Midland, Penetang & Beautiful Georgian Bay. Features include large bright 3+ bedroom family home with eat in kitchen, dining area, sit in living room with stone wood burning fireplace and walkout to front and back deck area, great for entertaining family and friends. Main floor laundry, large family room, 2 bathrooms, forced air heat, upgraded septic, deck, siding, and trim. 30 X 40 shop; 10 X 20 horse shelter with water and fence paddock; 20 X 30 barn with loft, water & hydro. Backing onto Tiny trails, woodlands, wildlife, and waterways. The list goes on.... (id:48850)
260 Concession 12 E
Tiny, Ontario
Check out this beautiful property – A 25 Acre Hobby Farm or Organic Vegetable Market. Centrally located between Midland, Penetang & Beautiful Georgian Bay. Features include large bright 3+ bedroom family home with eat in kitchen, dining area, sit in living room with stone wood burning fireplace and walkout to front and back deck area, great for entertaining family and friends. Main floor laundry, large family room, 2 bathrooms, forced air heat, upgraded septic, deck, siding, and trim. 30 X 40 shop; 10 X 20 horse shelter with water and fence paddock; 20 X 30 barn with loft, water & hydro. Backing onto Tiny trails, woodlands, wildlife, and waterways. The list goes on.... (id:48850)
284 Church Street
Penetanguishene, Ontario
NEWLY SEVERED LOT! CALLING ON ALL BUILDERS, INVESTORS, OR ANYONE WANTING TO BUILD YOUR DREAM HOME TODAY. CENTRALLY LOCATED IN NICE AREA OF TOWN, WALKING DISTANCE TO ALL AMENITIES, MARINA'S, PARKS, AND BEAUTIFUL GEORGIAN BAY. GAS, WATER AND SEWERS ARE ALL AVAILABLE. LOT MEASURES APPROX. 65 X 325. BUYER IS RESPONSIBLE FOR ALL DEVELOPMENT CHARGES AND BUILDING PERMITS. TAXES TO BE ASSESSED. WHAT ARE YOU WAITING FOR? (id:48850)
126 Maple Crescent
Flamborough, Ontario
A warm welcome awaits you in Beverly Hills Estates! This well maintained, year round, all ages community is only 20 min to Cambridge, Milton and Waterdown. This charming home is larger than many in the community and is carpet free with an open concept. Home features a cozy living room, large eat in kitchen perfect for entertaining and sunroom with loads of windows. Gardeners will love the abundance of gardens with established perennials providing amazing colour and foliage for much of the year. There is a BRAND NEW FURNACE that was installed the end of November 2024. Home also includes a hot tub and generator and has newer Magic Windows, newer kitchen countertop, kitchen sink, dishwasher and walkway to entry door of home. This home is perfect for couples, families or seniors and offers an affordable home ownership option. Come and see for yourself this amazing opportunity to get into the housing market. REALTOR®: (id:48850)
188 King Street S Unit# 604
Waterloo, Ontario
Discover a one-of-a-kind penthouse unit at The Red, 604-188 King Street S, where modern living meets boutique charm in the heart of Uptown Waterloo. Nestled in a quiet, low-rise building, this residence offers an intimate and community-oriented living experience while delivering all the conveniences of a condo lifestyle. Fully customized by combining two units into one, this home boasts a spacious and functional layout unlike any other in the building. With over $200k in recent updates, including coffered ceilings, luxurious new bathrooms, a deep custom soaker tub, and power blinds throughout, every detail exudes elegance and comfort, thanks to the thoughtful design by Susan Tait Design. The private balcony, equipped with a gas hookup for a BBQ, offers breathtaking city-spanning views and tranquil vistas of the residential area below, providing a peaceful retreat from the busy street. Inside, a gas fireplace adds warmth and ambiance, making the space as inviting as it is refined. With 2 bedrooms, a large den/office, 2 full bathrooms, and nearly 1,900 sq. ft. of thoughtfully designed living space, this penthouse is perfect for those seeking a rare and spacious condo in a vibrant location. The building’s prime setting places you steps from an LRT stop for effortless transit, while a short walk brings you to Vincenzo’s, The Bauer Kitchen, boutique shops, cafes, and restaurants. For added convenience, the unit includes two underground parking spaces, a secure storage locker, and access to private communal EV parking, making it ideal for modern living. The condo fees cover all utilities except hydro, simplifying monthly expenses. Whether you’re seeking a lifestyle change or a sophisticated home in an exclusive setting, this penthouse offers the perfect blend of convenience, luxury, and community. Don’t miss this rare opportunity to own a truly unique residence in Uptown Waterloo—your perfect retreat awaits at The Red. (id:48850)
463 Warren Street
Goderich, Ontario
Charming Beachside Bungalow in Goderich's Finest Location! Welcome to The Sands, a stunning west-end gem located in one of Goderich's most desirable neighborhoods, often called The Prettiest Town in Canada. Built in 2022, this beautiful 2-bedroom bungalow offers 1,378 square feet of thoughtfully designed living space, ready for you to move in anytime, with all the benefits of a new build without the wait.. The open-concept layout features 9-foot ceilings on the main floor, a modern kitchen with quartz countertops, pot lights, and under-cabinet lighting, and a spacious primary bedroom with an ensuite. A covered rear patio with a durable concrete floor provides the perfect spot to unwind outdoors, while the charming front porch and oversized single-car garage set this home apart from some similar properties in the area. The partially framed basement for utility room, offers endless possibilities for customization to suit your lifestyle. Nestled just steps from the beach, this home combines coastal charm with modern convenience. Don’t miss the chance to make this delightful bungalow your dream home—schedule your showing today! (id:48850)
26 Ontario Street Unit# 221
Guelph, Ontario
Trendy Loft Living in Guelph’s Vibrant Ward District! Welcome to 221-26 Ontario Street, a stunning one-bedroom loft nestled in the heart of Guelph’s most sought-after neighbourhood. This unit seamlessly blends historic charm with modern sophistication, offering exposed brick walls, soaring wood-plank ceilings, and oversized windows that flood the space with natural light. The open-concept layout features a spacious bedroom retreat, an updated kitchen with contemporary finishes, and a cozy living area perfect for entertaining or unwinding. Added perks include a party room, ideal for hosting family and friends, making this space perfect for both personal relaxation and social gatherings. Practical features like one designated parking spot and a locker for extra storage provide convenience and ease. The condo fees include heat and water, ensuring a hassle-free living experience. Step outside your door and experience the lively Ward district, known for its boutique bars, restaurants, and vibrant lifestyle. Whether you’re grabbing a morning coffee, enjoying dinner with friends, or exploring Guelph’s local culture, this location has it all. Where home truly meets lifestyle, this loft is perfect for those seeking a unique, trendy, and convenient living experience. Don’t miss your chance to call this exceptional space home! Contact us today for more information or to book a viewing. (id:48850)
88 Weymouth Street
Elmira, Ontario
Welcome to your dream home! This stunning residence, built by Emerald Homes in 2021, is designed with your growing family in mind. With 5 spacious bedrooms, including a luxurious primary suite featuring an ensuite with separate bath and shower. Three bedrooms are equipped with a walk-in closet, offering comfort and style. As you enter, you will appreciate the convenient mudroom before entering the inviting living room showcasing a beautiful stone fireplace with built-in cabinetry, perfect for cozy evenings together. The rich hardwood floors lead you to a huge kitchen that any chef would adore, complete with a gas stove, over-sized fridge, an expansive island for meal prep and entertaining, and a large walk-in pantry for all your essentials. The finished basement adds significant extra space for family fun and relaxation, featuring a rec-room, a guest bedroom and a stylish 3-piece bathroom equipped with a luxurious bass wood wet/dry sauna- ideal for unwinding after a long day. Additional features include a double-car garage, and a fully fenced corner lot that provides privacy and security. Enjoy outdoor living on your deck, which boasts a hot tub and play structure, making it the perfect backyard oasis for family gatherings and summer fun. This home truly has it all, combining modern features with warm, inviting spaces. Don’t miss the opportunity to make this your family’s forever home! (id:48850)
255 John Street N Unit# 213
Stratford, Ontario
Welcome to Unit 213 in the Villas of Avon, Stratford's modern condo living at its finest! Offering one-level living and built in 2017, this 1,258 sq. ft. second-floor unit features 2 bedrooms, 2 full bathrooms, a den and in suite laundry. The thoughtful layout places bedrooms on opposite sides of the unit, with an inviting open concept living space in between. Modern finishes include the kitchen with sleek granite countertops, soft-close cabinetry, a pantry with pull-outs, and ample storage. Gleaming walnut hardwood floors, fresh paint, and large windows create a bright, airy atmosphere, while the private balcony offers a serene spot to relax with your morning coffee or evening beverage. The spacious primary suite includes his and hers closets and a 3-piece ensuite with a low-barrier glass shower. The building is just 8 years old and exudes contemporary elegance and provides a host of amenities, including an elevator, guest suite, fitness room, party room, and an outdoor patio with a gas BBQ. This unit also includes underground parking, ensuring convenience and protection from the elements year-round. Located in a highly walkable area, you’re just a short walk away from Stratford’s finest. Stroll to the Avon River, enjoy local shops, dine at exceptional restaurants, and immerse yourself in the city’s renowned theaters. If you're looking for a sophisticated home with convenience and lifestyle, this is it! Book your showing today! (id:48850)
1137 Cooke Boulevard Unit# 205
Burlington, Ontario
This bright, carpet-free 1-bedroom, 1-bathroom condo in the desirable neighborhood of Aldershot, Burlington, offers over 500 sq. ft. of modern living space. Conveniently located near Aldershot GO Station, local malls, schools,parks, and close access to Highway 403 and 407. This condo is perfect for commuters and those who enjoy outdoor activities. Features include in-suite laundry, a functional kitchen, spacious living area, 1 designated underground parking, and visitor parking. (id:48850)
35 York Street E
Elora, Ontario
Welcome to this charming bungalow, located on 35 York St E, in beautiful town of Elora. This amazing home built by Wright Haven Homes, offers 2+2 bedrooms and 3 baths, providing ample space for comfortable living. The main floor showcases a modern, white kitchen with sleek quartz countertops, top of the line stainless steel appliances with a gas stove and the glass tile backsplash. The spacious living room boasts warm hardwood floors throughout and provides plenty of room for family gatherings, while the adjacent dining area is perfect for enjoying meals with loved ones. Step outside to enjoy the covered patio porch, large deck build by composite boards and perfect for relaxing or entertaining guests. The fully fenced yard offers extra privacy and security for children or pets. The fully finished basement, approximately 838 sqft, features two additional bedrooms with large windows, home gym area and tons of storage space, making it a perfect space for an in-law suite or a cozy retreat. The home also includes a double car garage with a convenient side entrance, adding both functionality and ease of access. With its spacious layout, contemporary finishes, and in-law potential, this home is a must-see! Schedule a showing today to experience all it has to offer. (id:48850)
505 - 89 Westwood Road
Guelph, Ontario
BEAUTIFUL-AFFORDABLE- ALL-INCLUSIVE FEES Welcome to this bright, beautiful and recently updated, move in ready, 1 bedroom 1 bathroom condo! Not only will you find new stainless steal fridge, stove and dishwasher but theres also new in-suite laundry pair. Imagine care free living with all your utilities included in the condo fees- youll never have to pay for water or hydro again! Condo fees also include underground parking with car wash- spot 109 deeded to the unit!- lots of visitors and above ground parking, outdoor pool, gym, sauna and jacuzzi spa, games room and more! After preparing dinner in the spacious and bright kitchen and eating in the open concept dining room/living room, enjoy the large balcony overlooking Margaret Green park, take a stroll through the dog park or have a game of tennis with the courts right across the street. There are too many positives to list so come out and take a tour through this fabulous condo and building. All window treatments, light fixtures and air conditioner are included with the sale. Quick closing available. **** EXTRAS **** This quiet and secure building is situated across from Margaret Greene Park and close proximity to Costco, public transit, schools, a recreation center, and a library. (id:48850)
107 Tekiah Road
Blue Mountains, Ontario
THE PRESTIGOUS BAYSIDE COMMUNITY is where you want to reside. This beautifully appointed ALTA model consist of 2287 square feet above grade plus another 1393 Square feet below grade, includes an open concept kitchen dining area with soaring ceilings and fireplace, it has a main floor primary bedroom as well as a main floor guest room that could also be used as a den or office. The laundry mud room entrance from the garage is a wonderful asset to have. The upper floors consist of two more bedrooms and loft area. The finished lower level adds another two bedrooms to the home and a large family room with fireplace. The six bedroom 4 bathroom home has many upgrades! The home backs onto green space allowing privacy in the back yard. The home is located steps from Council Beach and Georgian Bay as well as the Georgian Trail and you are only minutes from Georgian Peaks Ski Club. Bike along the Georgian Trail or drive to the charming Town of Thornbury which offers many fine dining establishments as well as all the amenities for your immediate needs. Great opportunity to get into this brand new community and enjoy its location and all it has to offer. **** EXTRAS **** Golf simulator parts including screen, projector and mat. Reverse osmosis water treatment in kitchen (id:48850)
41 Huron Street
Guelph, Ontario
Great Starter, Affordable living within walking distance to downtown! Very well maintained, this 2-bedroom bungalow is ready to enjoy. The main entrance comes off of the driveway to a wooden porch, which leads into a foyer inside. The stairs here lead down to the basement. There is an adjacent bedroom that is currently set up as an additional main floor family room/lounge area, with sliding doors to the large deck and rear yard. There is an open concept eat-in kitchen and living area, with another front door leading to a covered front porch. No carpet - Mannington high-end vinyl flooring, ceramic tiles in kitchen, as well as some laminate throughout. Hi-efficiency gas furnace, owned water heater, large unfinished dry basement for storage (with laundry downstairs as well), a private, fenced backyard, and parking for three cars. Easy walking distance to downtown's numerous amenities. Flexible possession possible. (id:48850)
45 Water Street
Centre Wellington, Ontario
Step back in time with this unique 1.5-storey home, believed to be an original log cabin with a rich history dating back to around 1840. Relocated to its present foundation in 1953, this charming home was carefully preserved and updated over the years. Featuring a distinctive stucco exterior, the house boasts an elongated rectangular facade with a medium gable roof and a rustic side chimney. Inside, you'll find three bedrooms and two bathrooms (one on main floor, one on second floor), offering comfortable accommodations with a nod to heritage charm. The home has seen modern upgrades, including newer windows that blend seamlessly with the original design, and a 2013 furnace to keep things cozy. The wood floors add warmth and character to the space, off the kitchen is a large deck perfect for enjoying the fully fenced yard and serene surroundings. This delightful property is more than just a house; it's a piece of history, thoughtfully updated for modern living without compromising its original character. Location is key! Enjoy walking to downtown Elora where you can shop, dine and enjoy the bustling village. The Grand river and many parks and trails are nearby. Don't miss your chance to own this one-of-a-kind residence! (id:48850)
85621 Sideroad 7
Meaford, Ontario
Perched near the top of Scotch Mountain on nearly 16 acres of picturesque land, this chalet style home built in 2017 is perfectly situated to take in the views. The gently sloping property provides space for an established grape vineyard. Owners report many varieties: Frontenac Noir & Gris, Sabrevois, Louise Swensen, Baco Noir, Chardonnay, Vidal, Riesling, Gamay, Foch, Pinot Noir, Pinot Gris, Merlot, Marquette, La Crescent, L’Acadie and Gewurztraminer, no sprays and planted around 2007. Farm property tax reduction can be applied for. The home features an inviting main floor with open concept kitchen, living, and dining areas centered around a propane fireplace. The four-season sunroom, with access to a sprawling deck, provides miles and miles of panoramic views year-round. The second-floor bedroom suite with 4 piece bath includes a private balcony, ideal for morning coffees or starry nights. Solid hardwood floors, three-pane windows throughout, and the soft light from the upstairs solar tubes are superior enhancements. An attached garage leads to a spacious mudroom with ample storage and laundry hookups. The lower level is complete with a second propane fireplace, large windows, full walk-out, and rough-in for a bathroom. Fully insulated and ready for drywall if needed. Enjoy the option for main floor living in this versatile, beautifully crafted home. The home and path to vineyard and horse paddock is encircled with mature emerald cedars and blue spruce planted 2005-2007. Excellent year round deer watching with 4 acres of hardwoods on property also. Area features apple orchards, farms and estates (id:48850)
85621 Sideroad 7
Meaford, Ontario
Perched near the top of Scotch Mountain on nearly 16 acres of picturesque land, this chalet style home built in 2017 is perfectly situated to take in the views. The gently sloping property provides space for an established grape vineyard. Owners report many varieties: Frontenac Noir & Gris, Sabrevois, Louise Swensen, Baco Noir, Chardonnay, Vidal, Riesling, Gamay, Foch, Pinot Noir, Pinot Gris, Merlot, Marquette, La Crescent, L’Acadie and Gewurztraminer, no sprays and planted around 2007. Farm property tax reduction can be applied for. The home features an inviting main floor with open concept kitchen, living, and dining areas centered around a propane fireplace. The four-season sunroom, with access to a sprawling deck, provides miles and miles of panoramic views year-round. The second-floor bedroom suite with 4 piece bath includes a private balcony, ideal for morning coffees or starry nights. Solid hardwood floors, three-pane windows throughout, and the soft light from the upstairs solar tubes are superior enhancements. An attached garage leads to a spacious mudroom with ample storage and laundry hookups. The lower level is complete with a second propane fireplace, large windows, full walk-out, and rough-in for a bathroom. Fully insulated and ready for drywall if needed. Enjoy the option for main floor living in this versatile, beautifully crafted home. The home and path to vineyard and horse paddock is encircled with mature emerald cedars and blue spruce planted 2005-2007. Excellent year round deer watching with 4 acres of hardwoods on property also. Area features apple orchards, farms and estates (id:48850)
- Coumbs Road
Highlands East, Ontario
5-Acre Wooded Lot with Creek - Perfect for Your Dream Home.\r\nDiscover the perfect blend of natural beauty and practical convenience with this 5-acre building lot, located just 10 minutes east of Haliburton. Nestled amidst mature hardwood trees, this picturesque property features a gentle terrain that’s ideal for a walkout basement, offering stunning views of the creek that winds through the land.\r\nAccessible year-round via a well-maintained municipal road, this lot is a haven for outdoor enthusiasts. Enjoy quick access to the rail trail, perfect for snowmobiling, ATV adventures, and exploring the scenic surroundings.\r\nWhether you're looking to build a cozy retreat or your forever home, this serene wooded lot is the perfect canvas to bring your vision to life. Don’t miss out on creating your dream lifestyle in this peaceful and private setting! (id:48850)
269 Pittock Park Road Unit# 12
Woodstock, Ontario
Welcome to 269 Pittock Park Rd Newest Semi-Detached Bungalow! Open concept modern day main floor living has never looked better. This 1300 sq ft unit has been thoughtfully designed with quality-built features such as a spacious eat-in kitchen with island and breakfast bar – a culinary delight. The main floor features 9-foot ceilings, with the living room showcasing a 10-foot coffered ceiling and a cozy gas fireplace surrounded by large windows. Sliding doors from the living room lead to your spacious and very private deck – your outdoor oasis. The primary bedroom features a large walk-in closet and a 3-piece ensuite with large linen closet and 5-foot tiled shower. At the front of the home is an additional bedroom or bright and spacious office, a 4-piece bathroom, and a convenient laundry closet. The basement can be finished with 2 additional bedrooms, 1 bathroom, and a recreation room for a reasonable upgrade fee. This unit boasts a generous 2-car garage with automatic garage door opener and private double wide drive-way space, exterior Maibec siding and real stone front with brick around the sides and back. The modest condo fee of $113 covers private road maintenance. 269 Pittock Park Rd is comprised of 22 stunning semi-detached bungalows nestled in a quiet cul-de-sac, close to Pittock Dam Conservation Area, Burgess Trails, Sally Creek Golf Course and so much more. Phase 2 is well underway and expected to sell quickly. Make your interior selections on one of the unfinished units today. To appreciate 269 Pittock Park Rd lifestyle - be sure to view the short video. (id:48850)
122 Devinwood Avenue
Brockton, Ontario
Nestled in the desirable Walker West subdivision of Walkerton, Ontario, this stunning new build semi-detached home offers an impressive 1,450 square feet of beautifully designed living space, along with an additional 1,300 square feet of finished basement. The basement presents endless possibilities for entertaining or creating extra living space, and it conveniently walks out to the rear yard. It’s also roughed in for a second kitchen, making it ideal for multi-generational living or additional rental potential. The main level features two spacious bedrooms and two modern bathrooms, ensuring both comfort and convenience. You’ll appreciate the elegant luxury vinyl plank flooring that seamlessly complements the gorgeous quartz countertops and custom cabinetry throughout the home. Enjoy the cool comfort of central air conditioning, and take advantage of the inviting outdoor space, complete with a fully fenced yard, concrete driveway, and a comprehensive landscaping package. For your peace of mind, this home will also be registered in the Tarion Warranty Program. Call today to arrange your viewing. (id:48850)
449 - 156 Jozo Weider Boulevard
Blue Mountains, Ontario
Top floor, end unit, 2 bedroom, 2 bath resort home in the desirable Grand Georgian! The full kitchen allows families to dine in and enjoy the privacy of your own space, when not eating out, in one of the many fabulous Village restaurants. This unit provides sleeping for up to 6, with king bed in primary room, queen in second bedroom and pull out in living room. A large balcony of this 4th floor condo, off the living area, is perfect for watching the many events that take place in the Events Plaza. This property was beautifully updated just a few years ago, including the Main Lobby of the building and offers a very welcoming atmosphere. Amenities include a seasonal outdoor swimming pool, 2 year round hot tubs, an indoor sauna and exercise room as well as a large Owners private meeting room right off the lobby. A heated underground parking area, owner's ski locker plus an owners in-unit lock up closet are added assets. Ownership opportunity provides a fully managed, turn key rental program for short term rental allowing owners to generate income to offset operating costs, while still having the benefit of booking personal use for up to 10 days per month. The Grand Georgian is located right in the center of the Village and has direct access from one exit right out to the action, only steps to the ski hills, trails and numerous shops, boutiques, bars and dining options. BMVA Entry fee on closing. Annual fees $1.00 per sq. ft. annually. HST applicable but can be deferred. (id:48850)
261 Woodbine Avenue Unit# 71
Kitchener, Ontario
Welcome to Huron Village where Contemporary meets Country! Unit 71 is vacant & ready for you! Featuring 977 sqft of beautiful upgrades including new flooring, appliances and a well laid out floor plan that you will be thrilled to entertain in and call home. Three bedrooms and 2 full bathrooms. The primary bedroom features an ensuite bath and walk in closet. The combined kitchen and living room ensure you're never missing anything! Five appliances are included. This bright sunny unit awaits your finishing touches to make it your home. Close to shopping, schools, parks, highway access and can be your's today! This is a 5 Star Energy rated home and also includes 1 GB Bell Internet, making working from a home a breeze. Call for your showing today - let's make this your new home! (id:48850)
30 - 6 Mulligan Lane
Georgian Bay, Ontario
Ideal Property for Starting Out or Downsizing! This vibrant community offers golf right at your doorstep and a partial view of Georgian Bay. Featuring 2 bedrooms, 1.5 bathrooms, a light-filled, open concept kitchen/living/dining area with fireplace are all on one floor. Enjoy a cozy private balcony with a golf course view and a fantastic attached garage with interior access. Close proximity to an inground pool, the Oak Bay Club House, and a well-known local restaurant. With more amenities on the way, this established 18-hole course and year-round active community require no outside maintenance, leaving you free to indulge in boating, golfing or whatever outdoor adventure you choose. *Indoor/outdoor photos of the unit with furniture have been virtually staged. (id:48850)
2 Loggers Gate
Wasaga Beach, Ontario
Prime Location in sought after “Stonebridge by the Bay”. Discover this fantastic 3-bedroom, 3-bathroom townhome in the heart of Wasaga Beach. This home offers an open concept spacious living area, family room, kitchen with island, main floor primary bedroom with ensuite. One car garage, fenced in yard, within walking distance to the beach and all amenities, this home is perfect for those seeking convenience and comfort. Priced to sell – don’t miss out on this opportunity to live in a 0 maintenance free property. (id:48850)
727 Midland Point Road
Midland, Ontario
START BUILDING NOW! This 0.8-acre parcel is situated in the esteemed Midland Point area and is primed for construction. Revel in the utmost beauty of nature in this tranquil environment, surrounded by environmentally protected land that ensures added seclusion. The installation of culverts, a driveway entrance, and municipal water has been completed, while natural gas, hydro, and high-speed internet are readily available. Just minutes away from Midland and Penetanguishene, where so many amenities await, including shopping, dining, marinas, golf courses, skiing, snowmobile trails, a local hospital, and more. Midland is conveniently located 45 minutes from Orillia/Barrie and only 1.5 hours from the Greater Toronto Area (GTA). Buyers assume responsibility for all land development fees and building permits and property taxes to be assessed. (id:48850)
711 Midland Point Road
Midland, Ontario
This approved 1.3-acre building lot, conveniently located near Georgian Bay in the prestigious Midland Point area, presents a rare opportunity for construction. Enjoy enhanced seclusion with surrounding environmentally protected land acting as a buffer. The lot is primed for immediate construction, equipped with municipal water, culverts, a completed driveway entrance, and access to natural gas, hydro, and high-speed internet. Set in a picturesque natural environment with a charming stream, it is just minutes away from downtown Midland and Penetanguishene, offering proximity to marinas, shopping, restaurants, golf courses, skiing, snowmobile trails, Tay Shore Trail, the local hospital, and various amenities. Embrace the serenity of nature while building your home. Midland is conveniently located, only a 45-minute drive to Barrie/Orillia and 1.5 hours from the GTA. The buyer is responsible for all land development charges and building permits, with taxes to be assessed. (id:48850)
647 Devonshire Avenue
Woodstock, Ontario
Welcome to 647 Devonshire Avenue, a spectacular located in a popular north end neighborhood and sits on a 226-foot-deep lot. The property boasts spectacular high-end finishes and exceptional craftsmanship. Losee Homes always exhibits innovative design and remarkable attention to detail. The exterior has durable board panels with natural stone accents and a 60-gauge PVD roof. Upon entering the home, you are met by an abundance of windows, as well as a huge dining area appropriate for a large family. The kitchen is ideal for cooking and entertainment. Quartz countertops, upper high-gloss white Euro cabinetry, and lower darker wood. The waterfall kitchen island has a deep double sink and seats at least four people. A walk-through butler's pantry off the kitchen features a wine cooler and further cabinetry. The family room boasts high ceilings, a 62 linear gas fireplace, a 60 TV, and built-in cabinets. Step outside via the main-level walkout to discover a gorgeous, stamped concrete-covered deck complete with pot lights, hydro for a potential hot tub, and a gas connection for a grill. The upper level is a magnificent refuge with a spacious principal bedroom retreat boasting a 5-star ensuite with a soaking tub, a walk-in shower with a rain head and wand, and separate basins. A large, covered patio off the primary suite has pot lights, two natural gas lines, hot and cold running water, and drainage. Ideally suited for an outdoor kitchen. The lower-level is bright and spacious, with 9-foot ceilings – fully equipped to function as an apartment or in-law suite with a separate private entrance. This level features in-floor heating, a huge kitchen with quartz countertops, dining area and entertainment space, a large bedroom, and an office or den. The double-car garage is equipped with insulation, in-floor water heating, and 200-amp service. Don't pass up the opportunity to own this stunning property and enjoy unparalleled luxury living. (id:48850)
Lot 3 Champlain Road
Tiny, Ontario
Check this out. Looking to build? Welcome to this wonderful Vacant lot on Champlain Road right across the street to beautiful Georgian Bay. Build your dream home or cottage here on one of the main Waterfront streets in Penetanguishene/ Tiny. Just a short drive to town and all it's local amenities. Don't let this amazing deal pass you by. What are you waiting for? (id:48850)


