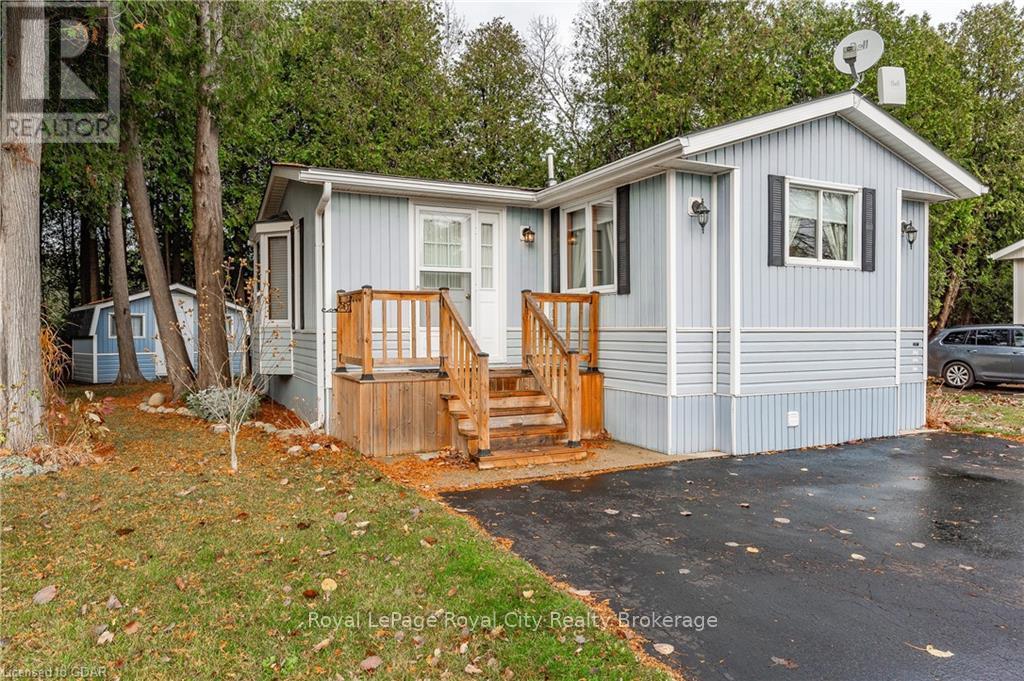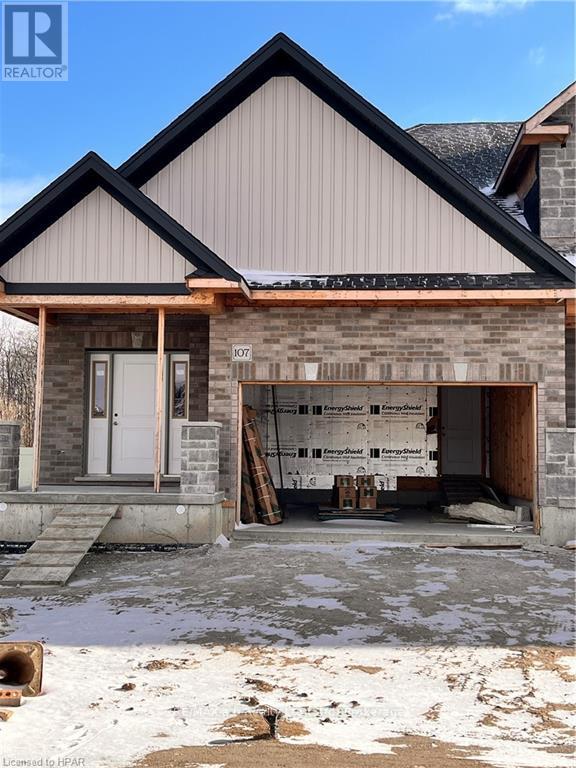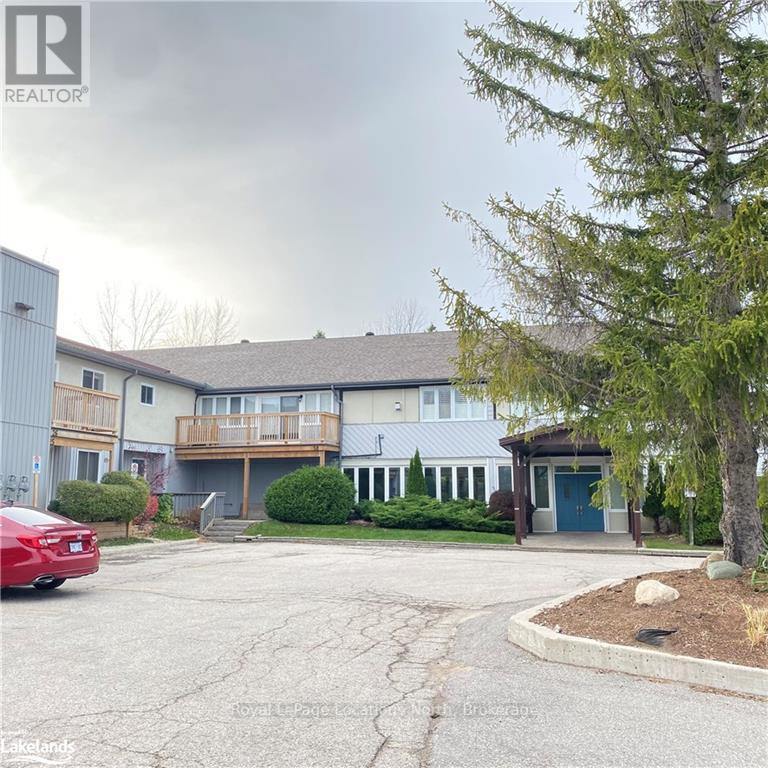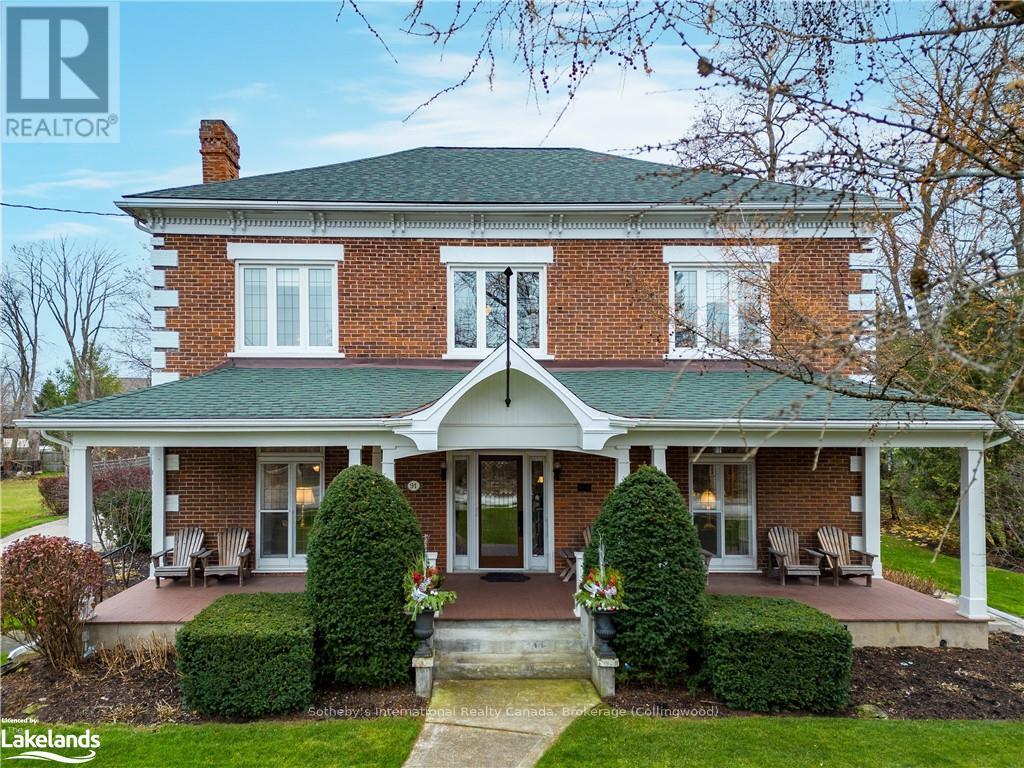138 Dublin Street N
Guelph, Ontario
Step into the timeless elegance of 138 Dublin Street N, a captivating century home nestled in the heart of Downtown Guelph. From the moment you arrive, the charming wraparound porch beckons you into a residence where historic beauty meets modern sophistication. Every detail has been thoughtfully curated, from the exquisite stained-glass windows to the grand curved staircase in the foyer. Hardwood floors, crown moulding, and soaring ceilings create a sense of refinement, while the intricate artistry throughout sets this home apart. The inviting living and dining rooms boast quintessential century home features, including pocket doors and a new electric fireplace, perfect for cozy evenings. The main level also offers a versatile family room with walkout access to the porch. The heart of the home is the fully remodeled kitchen, showcasing custom Barzotti cabinetry, a spacious island, and top-of-the-line Viking and Miele appliances. A secondary staircase, convenient laundry/mudroom, two pantries, and a 2-piece powder room complete this level, leading seamlessly to your private backyard retreat. Upstairs, the primary suite is a sanctuary, featuring a custom walk-in closet and a luxurious ensuite. Two additional bedrooms and a sunroom with balcony access add to the charm. The third level offers a fourth bedroom and a versatile recreation space, ideal for hobbies, yoga, or quiet reflection. Outside, the low-maintenance backyard is an entertainer’s dream, with a spacious deck, new gazebo, hot tub, and detached garage equipped with a 50-amp EV charging station. The lower level provides ample storage and potential for additional living space. Enjoy the best of both worlds—proximity to Guelph’s vibrant downtown with its boutique shops, cafés, and restaurants, and the serenity of your own private oasis. This cherished gem is truly one of a kind. Schedule your private showing today and experience the magic for yourself! (id:48850)
400 Starwood Drive
Guelph, Ontario
This detached 4 level backsplit home with garage, parking for 5 vehicles, extra deep fully fenced yard and enclosed swim spa has plenty to offer. With 1900 sq. ft. of total living space, enjoy a large living room, kitchen with separate dining area, 3 bedrooms, downstairs family room and rec room and ample space for storage.\r\n\r\nRelax in the sunroom or head to the backyard for year round enjoyment of the bonus feature of this home. Whether you appreciate high intensity swimming and fitness, family entertainment and fun, or indulgent relaxing massage, the 19 ft. extra deep swim spa found in the insulated pool house can provide it all with hydro massage seating for 4 adults and a large swim zone plunge pool. (id:48850)
2 Spruce Avenue
Puslinch, Ontario
Welcome to Millcreek Country Club! This picturesque 55+ adult community offers year-round living in a tranquil setting. Upon entering, you are greeted by beautiful gardens, mature trees, and charming views of the water. 2 Spruce Ave. is warm and inviting. The main living area includes a spacious, separate dining room with sliding doors leading to a deck. The kitchen is fully equipped with new stainless steel appliances, ample counter space, and a skylight, all overlooking the cozy living room. For outdoor enjoyment, the wonderful deck provides an ideal space to relax, read a book, or visit with friends. Mechanically in good condition as well with having a newer furnace. The location is also fantastic, situated close to a variety of amenities. Nearby, you'll find the well-known Aberfoyle Flea Market, the Aberfoyle Community Centre, and a short drive to Guelph's South End shopping, restaurants, entertainment, and easy access to major roadways. Millcreek Country Club is home to many long-time residents who have thoroughly enjoyed everything the community has to offer, especially the wonderful sense of belonging and camaraderie. This could be someone's home away from home or a full time residence. 2 Spruce Ave. definitely has a lot to offer. (id:48850)
107 Mill Race Crescent
Woolwich, Ontario
Bromberg Homes presents this beautiful large 1906 sq ft townhome currently under construction in St. Jacobs. This home is ready for you to personally select your interior finishes! Lovely list of standard features including a main floor 9ft ceiling, Barzotti cabinets, quality luxury vinyl plank on the main floor just to name a few. Book your appointment today to get more information. (id:48850)
3485 Old Beverly Road
North Dumfries, Ontario
Available March 1 2025. Welcome to 3485 Old Beverly Road: This picturesque country property includes a 2 story 1800 square foot single detached home with 4-Bedrooms & 2-Bathrooms. Additional features include workshops, sheds, garage and a beautiful horse barn (40x50 ft barn) with fully fenced pasture. Situated on 40+ acres of land that are rented out and farmed by an independent farmer. Located within minutes to many amenities including coffee shops, restaurants, banks, grocery stores and so much more. Land is being rented and farmed by another party. Utilities are in addition to rental price. Home can be partially furnished. Book your private showing today! (MORE PICTURES TO BE ADDED OR CONTACT LISTING AGENT FOR MORE PHOTOS) (id:48850)
125 Law Drive
Guelph, Ontario
This outstanding home at almost 1400 SQFT, offers all the space you will need. There is a large open concept living room that allows you to walk outside on a raised deck and a kitchen area with a center island that also has a dishwasher, stove, and fridge. The main floor includes a two piece powder room. In addition to this, the second level features two spacious\r\nbedrooms and the main bathroom. The master has an En -suite, and a walk in closet. A great addition to this home is the laundry room on the second level. This amazing offer can be rented by January 1st with a minimum of a one year lease. (id:48850)
50 - 209472 Highway 26
Blue Mountains, Ontario
Welcome to Craigleith Shores a lovely complex just steps away from gorgeous Georgian Bay. Move into this updated 1 Bedroom, 1 Bathroom Unit. This open concept unit features laminate and tile flooring throughout, new appliances, gas fireplace, and quaint balcony overlooking green space. Enjoy the sauna after a long day and outdoor pool in the summer months. With close access to the trail, only 7 minutes from Blue Mountain, 10 minutes to Thornbury, and 15 minutes to Collingwood. (id:48850)
91 Denmark Street
Meaford, Ontario
Step back in time while enjoying all the modern comforts in this stunning 3-bedroom + loft bedroom/office, 3600 sq. ft. century home built in 1867. Nestled on a large, mature lot, this property blends historic charm with contemporary living, offering a truly unique and inviting space. The home features a carefully preserved grand foyer with a stately staircase and custom hardwood floors that reflect its timeless elegance. A thoughtfully designed modern addition complements the original architecture, providing enhanced functionality and style. A former coach house provides a spacious 2-car garage. Enjoy the convenience of being within walking distance to Meaford’s vibrant downtown, the harbour, and the library. Outdoor enthusiasts will appreciate the close proximity to golf courses, skiing, and hiking trails, making this home an ideal retreat for every season. Whether you're looking for a family home or a weekend getaway, this captivating property offers the perfect blend of history, charm, and modern amenities. (id:48850)
562 & 568 Waseosa Lake Road
Huntsville, Ontario
Sunny Southern Exposure on Lake Waseosa. This 2 parcel property is being sold as one, 562 and 568 East Waseosa Lake Rd. 234 feet of waterfront, on a gently sloped lot with flat lawns and easy entry to the water. The Vacant lot has a private boat launch, and is buildable. The 3 bedroom home has a large deck off the sun filled living room that overlooks the lake. The lower level is also a walkout, through sliding doors to the lake. This year round home sits close to the water w/ a beautiful lake view. The kitchen is spacious with lots of light and plenty of cabinets, a view through to the living room, and a door that opens onto the deck for BBQ'ing. The lakeside deck features glass railings for an unobstructed view. The home is infused with natural light during the day, and the family rooms on both levels feature fireplaces for keeping things cozy. Lake Waseosa is a large lake with a quiet attitude, enjoy boating, swimming and fishing, as well as peaceful summer sunset evenings on the dock. This winterized home has 2 fireplaces for super cozy winter evenings, after a day of snowmobiling on nearby trails or downhill and cross-country skiing at nearby Hidden Valley Highlands Ski Area & Arrowhead Parks. For summertime adventures hiking trails and scenic walks abound at Arrowhead and Algonquin Parks and the Limberlost Reserve. The Town of Huntsville is only 20 minutes away by car for all the amenities and shopping you will need. There are lots of opportunities here, you can build another home on the vacant lot to use as a family compound, or build as an investment to sell or rent. Recent improvements- Most of main floor lakeside windows/sliding doors, dock (2022), foundation was weeped & landscaping(2022) (id:48850)
1 Prestwick Drive
Huntsville, Ontario
Welcome home! 8 years new brick family bungalow move in ready and set in the desired Settlers Ridge by Devonleigh Homes subdivision. Corner lot location adds room for outdoor enjoyment, gardens & space for Muskoka life at its finest. Features include 3 bedroom, 3 bathrooms , a full finished basement and attached 2 car garage Main floor laundry, plenty of storage spaces, walkout to patio and landscaped yard from dining, bright open concept living area. Downstairs family room & recreation room with 3rd bedroom & 4 pc bath provides plenty of room for family and entertaining. Asphalt double wide driveway, Natural Gas Heating, AC, HRV, Irrigation System, Town Services efficient home to run. Neighbourhood atmosphere with parks and easy access for pet walking, trails nearby and easy year round Huntsville amenities. Nearby Huntsville Hospital, Arrowhead Park, waterways, Entertainment, Arts & Culture, Sports, Schools and everything you need. Value packed and waiting for you. (id:48850)
48 Estate Drive
Muskoka Lakes, Ontario
Exclusively addressed, this lovely four bedroom home is situated on a quiet cul-de-sac overlooking the 17th fairway of the prestigious Port Carling Golf Club. Spacious living with open concept kitchen sitting area and separate formal dining room. Quality stainless appliances and many recent upgrades. Great Room features cathedral ceilings and stone propane fireplace. Walkout to large wrap around deck with forested vistas. Main floor master with spa like ensuite and walk-in closet with built-ins. Two generous guest bedrooms on upper floor and finished lower level walk out with family room featuring the second propane fireplace and 4th bedroom. Main floor two piece bath and laundry room/mudroom accessing the attached two car garage. Well treed property and beautifully landscaped and paved driveway. Municipal services. A pleasure to show. (id:48850)
137794 12 Grey Road
Meaford, Ontario
3 bedroom, 2 baths, this large reverse bungalow is a must see. The oversized living room has lots of natural light with an adjoining private dining room. The kitchen has beautiful wood cabinets with lots of storage and a big peninsula that compliments the breakfast nook . Just off the kitchen is the laundry with wash tub and clothes line just outside the back door. Private 1+ acres provide lots of open space both front and back. Special feature of the house is the large office/reading room that has a wonderful brick wood fireplace. The patio doors go out on to the expansive balcony that overlooks the front yard. Large Master bedroom has a newly renovated ensuite with large walkin shower. 2 more bedrooms and a 4 piece bath complete the main floor. Lower level features an oversized family room, 2 piece bath, an exercise area and a generous 2 car garage (id:48850)












