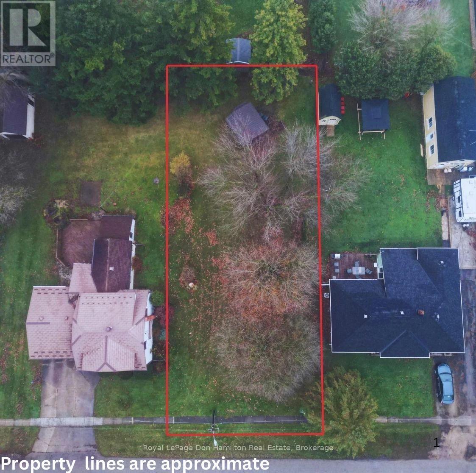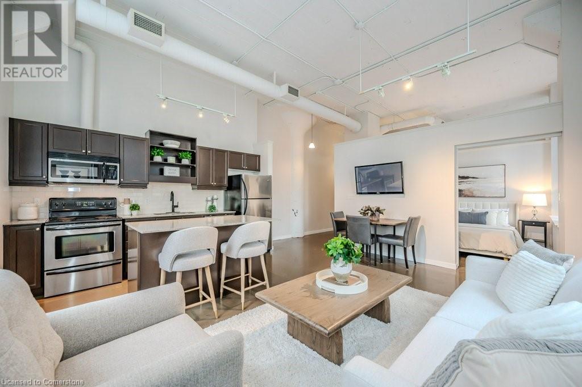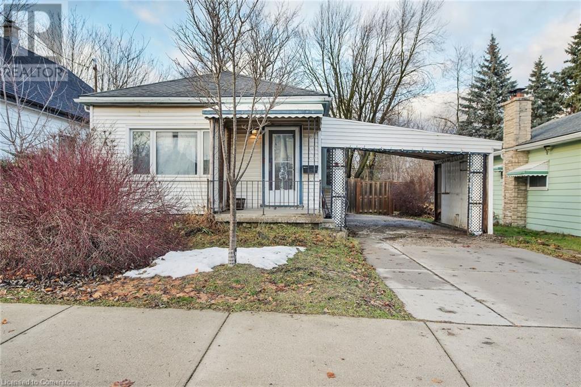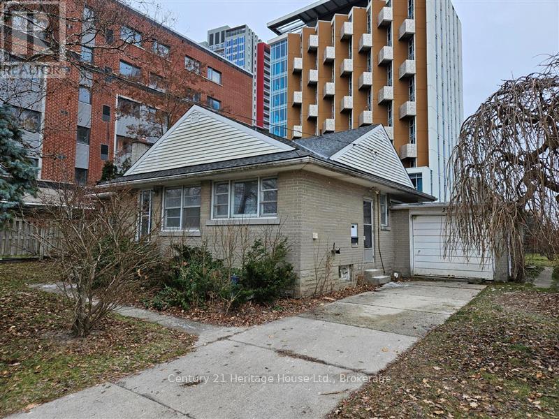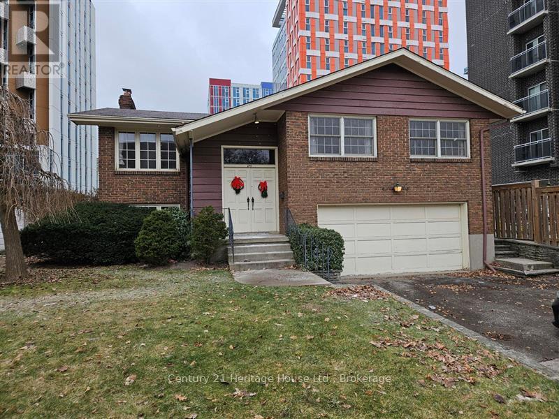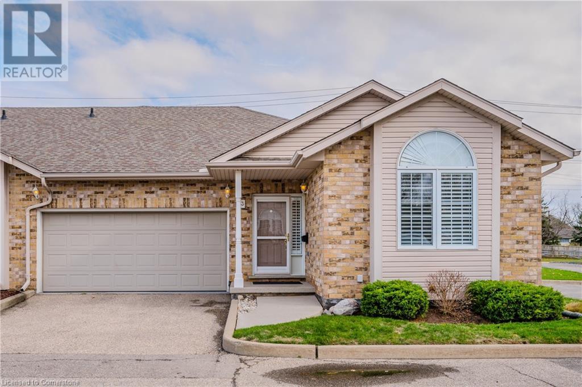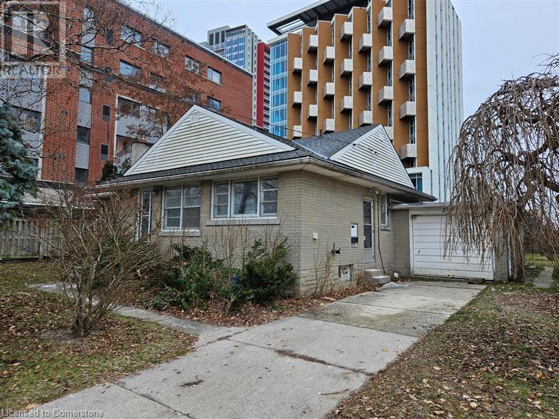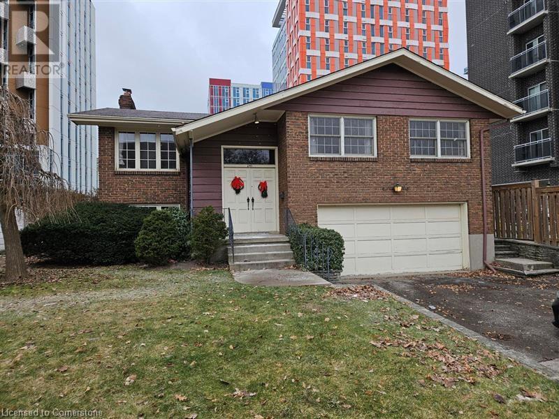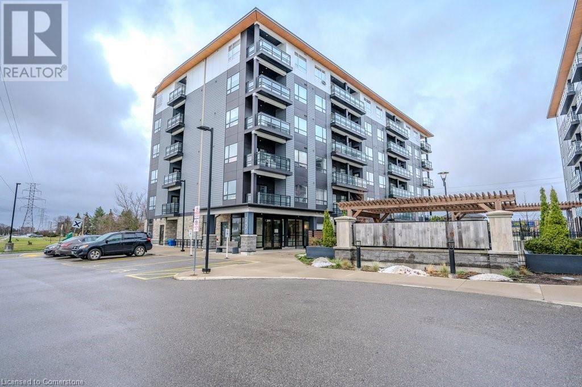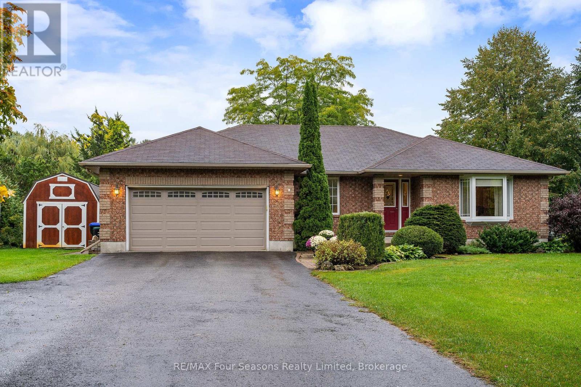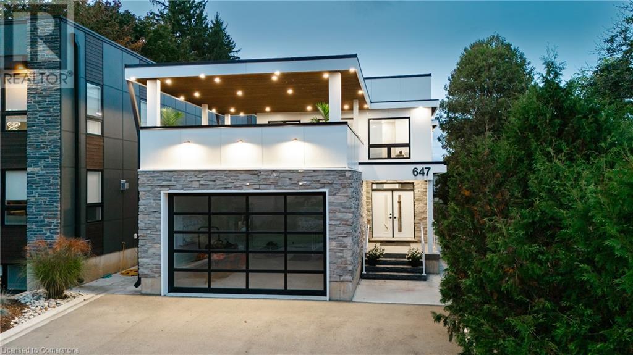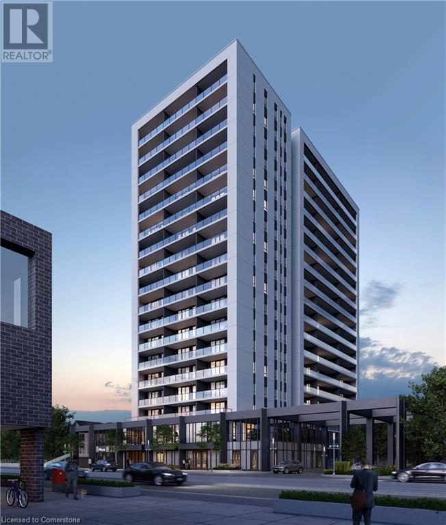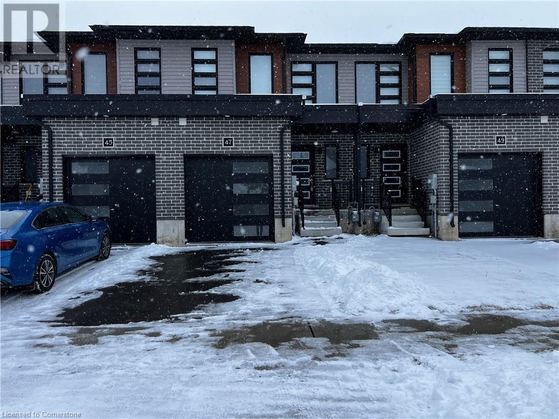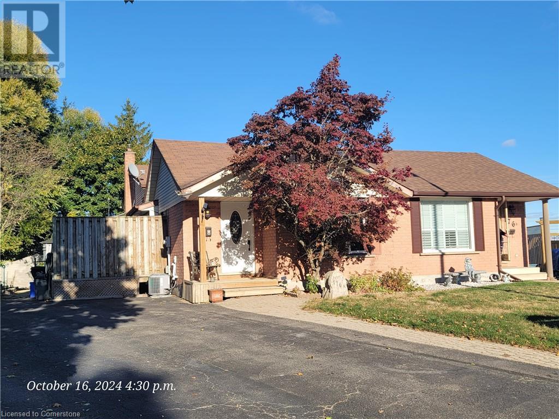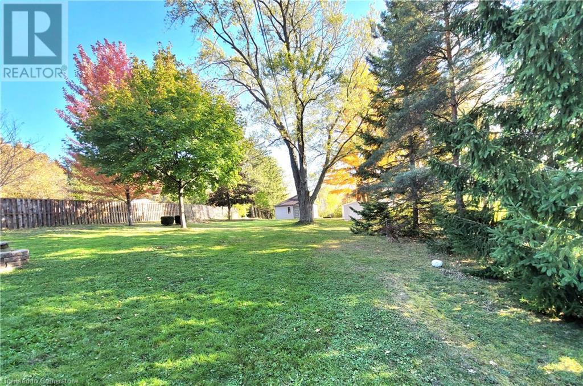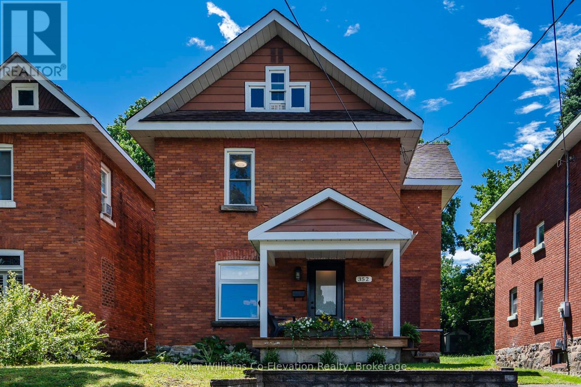Lt 68 King Street
North Perth, Ontario
Dreaming of the perfect place to call home? Look no further than this incredible opportunity in the charming community of Atwood - this spacious 66 x 132-foot lot, located in the heart of Atwood, offers the perfect setting to design and build your dream home. Situated in a quiet, family-friendly neighborhood, this property provides the tranquility of small-town living while remaining close to modern conveniences. Atwood's charm is matched by its prime location, just a short drive to Listowel, where you'll find shopping, dining, schools, and healthcare services. Seize this opportunity to create a home thats tailored to your lifestyle in a welcoming community surrounded by natural beauty and outdoor recreation. Don't wait, start planning your future in Atwood today! (id:48850)
86 Huron Heights Drive
Ashfield-Colborne-Wawanosh, Ontario
Welcome to an amazing lifestyle! Imagine living along the shores of Lake Huron, close to Goderich with its historic town square and abundance of shopping, fantastic golf courses and your own private community recreation center with indoor pool, library and entertainment facilities. This very popular Cliffside B with Sunroom model features nearly 1600 sq ft of living space and a long list of upgrades! Once you step inside this beautiful home, you will be impressed with the spacious open concept, living room with gas fireplace and tray ceiling! The adjacent kitchen offers an abundance of cabinets with oversized center island, pots and pan drawers, pantry, corner turntable and upgraded appliances. The dining room also sports a tray ceiling and the cozy sunroom has a vaulted ceiling and patio doors leading to the extended size composite deck with privacy screen at the end. There's also a large primary bedroom with walk-in closet and 3 pc ensuite bath and a spacious guest room with 4pc bath right beside. Additional features include kitchen pantry and extended height cabinets as well as upgraded light fixtures. Also located throughout the home are custom blinds which are sure to impress! The home offers plenty of storage options as well with an attached 2 car garage, lots of closets and a full crawl space underneath! Situated in The Bluffs at Huron land lease community, just a few streets back from the lake and rec center, this home is a must see for anyone considering moving to this upscale adult subdivision! Bonus 6 appliances included! (id:48850)
98 North Shore Road
Saugeen Shores, Ontario
Welcome to 98 North Shore Road, Port Elgin, located in the community of Saugeen Shores. This property exemplifies luxury living along the shore of Lake Huron, featuring spectacular views of the lake and stunning sunsets. Step out the front door to walk, jog or bike on the paved recreational trail system or walk down to the beach for a swim. Encompassed by nature and privacy, with the lake at the front of the property and a privacy buffer with towering trees at the rear of the property. This beautiful home was strategically designed to maximize the breathtaking views from all the rooms. Spacious house with 4 levels of finished living space and three decks/balcony for outdoor living enjoyment. Featuring a fourth-level retreat with a walkout to a covered balcony, a 4-season hot tub rm, a great rm, a primary bedroom, a walk-in closet, and an ensuite with a laundry closet. Over 3400 sq ft of finished living space on four levels, with 4 bedrooms, 4 living/rec/office/great rooms, 3 bathrooms, kitchen/dining room, & hot tub room. If more bedrooms are desired the large office/music room could easily be reverted to 2 bedrooms. The detached garage measures 24x24, plus an addition on the back measuring 8'x22'. The expansive 115'x134' lot features professional landscaping with well-established low-maintenance gardens, highlighting ground cover and an irrigation system. Perfect for a year-round residence or vacation retreat, with sand beaches, outdoor activities, recreational trail systems, a marina, shopping, dining, schools and the easy breezy lifestyle living of Saugeen Shores. The homeowners have lovingly maintained and updated the house over their 22 years of ownership, and pride of ownership is evident from the outside to the inside, nothing to do here except enjoy! This property has a long list of features & updates, so check out the video tour and contact your REALTOR for a private showing. (id:48850)
34 - 46 Fairway Lane
Saugeen Shores, Ontario
Welcome to 46 Fairway Lane! Enjoy carefree condo living backing onto the 4th hole at the Westlinks Golf Course. This spacious unit offers over 1200 square feet of living space on the main floor. If additional space is needed, the full basement has high ceilings and is a perfect layout for a future bedroom with egress windows, a family room, a utility room, and a bathroom with rough-in. Some work has been started in the basement (framing, electrical, a toilet and an electric fireplace). This townhouse isn't just a base model; it's loaded with upgrades throughout. It is only 4 years old and available for immediate occupancy. Open concept main level with tray ceiling. Gorgeous kitchen with customized cabinets and lots of counter space. The living room with patio doors provides abundant natural light and a view of the golf course. The main floor primary bedroom has an ensuite and walk-in closet. You will also find a dining area, second bedroom, 4-piece bathroom, laundry room, and spacious foyer on the main level. The popular Dawn Coe model features a covered front porch, a basement and a generous-sized garage. Additional features include customized kitchen cabinets, tile floors in the foyer and bathrooms, a natural gas connection for BBQ, an exterior deck, an owned on-demand water heater, custom window coverings, and neutral decor. The monthly condo fee includes a golf membership for 2 at The Westlinks Golf Course, access to a fitness room and a tennis/pickle ball court. View the 3D Tour online, appreciate it more in person! Call for a showing today. (id:48850)
203 Church Street N
Mount Forest, Ontario
Welcome to 203 Church St North—a bright and modern semi-detached bungalow built in 2022 that blends style and comfort on an impressive lot. With 3 spacious bedrooms and 2.5 bathrooms, this home is a perfect match for buyers seeking contemporary convenience in a growing and community-focused town. Step inside to discover a beautifully designed main floor that invites abundant natural light. The well-equipped modern kitchen connects seamlessly to the dining area, which features a walkout to a covered porch—a fantastic spot for outdoor relaxation. The layout is both stylish and practical, with tasteful décor throughout. The primary bedroom, located on the main level, offers a peaceful retreat with a walk-in closet and a private 3-piece ensuite. A convenient main-floor laundry, and a handy 2-piece powder room complete the main floor. The fully finished basement is equally inviting, featuring two additional bedrooms, a 4-piece bathroom, and a large recreation room, creating the ideal space for entertaining guests or enjoying cozy nights. With a single-car garage and 2 spaces in the driveway, this home offers plenty of room for parking and easy accessibility. Nestled in Mount Forest, this property offers an attractive blend of tranquil living and practical location. Don’t miss the chance to book a showing—this gem at 203 Church St North is waiting for you to call it home. (id:48850)
20 Brewery Street Unit# 6
Baden, Ontario
Located in the charming community of Baden, this 2-bedroom, 1-bath condo features a bright, open-concept design on the upper level with large windows that flood the space with natural light. The modern kitchen, equipped with stainless steel appliances, is complemented by a spacious layout ideal for entertaining. Both bedrooms overlook tranquil greenspace, offering added privacy, and the full bathroom includes built-in laundry for extra convenience. The unit also boasts two owned parking spaces, a rare find. With low condo fees that cover water, exterior maintenance, landscaping, and garbage removal, this is a fantastic opportunity for first-time homebuyers. Just 10 minutes from Kitchener and Waterloo, with easy access to amenities, schools, walking trails, and parks, plus a nearby recreation center featuring ice rinks and pools, this condo combines comfort, convenience, and affordability. (id:48850)
410 King Street W Unit# 220
Kitchener, Ontario
2 PARKING SPACES! This beautifully designed 2-bedroom, 1-bathroom unit in The Kaufman Lofts is located in Kitchener's vibrant Innovation District, offering a perfect blend of modern urban living and stylish design. With soaring ceilings and an open concept layout, this home embraces its industrial charm through exposed pipes and ductwork. The polished concrete floors add a sleek, contemporary touch, while oversized windows flood the space with natural light, creating a warm and inviting atmosphere. The lovely kitchen features granite countertops, a stylish backsplash, stainless steel appliances, and a spacious island, perfect for both cooking and entertaining. Additional conveniences include in-suite laundry, a storage locker, and 2 dedicated parking spaces. Residents can enjoy the stunning rooftop patio, ideal for relaxation and social gatherings, as well as a party room that is perfect for entertaining guests. Situated on an LRT route and close to key institutions like the School of Pharmaceutical Sciences, major companies like Google, and educational facilities like McMaster University and Conestoga College makes this location ideal for commuting and collaboration. This exceptional unit is an excellent choice for those seeking vibrant downtown living! (id:48850)
1050 Margaret Street
London, Ontario
This charming home, just minutes from Old East Village, Kelloggs Lane, and the Western Fair District, offers a unique layout with great versatility. It features a 1-bedroom, 1-bathroom space in the back and a completely separate 1-bedroom, 1-bathroom area in the front, making it ideal for multi-generational living, in-law capability, or a home with income potential. The home has seen significant updates, including a kitchen renovation in 2017 with refreshed countertops, cabinets, flooring, and modern pot lights. Additionally, both 3-piece bathrooms were updated in 2017. Conveniently, both laundry rooms are situated on the main floor, and the unfinished basement provides ample storage space. Major updates include a furnace and A/C installed in 2018 and new shingles in 2021. Outside, the detached shed provides space for storage, a workshop, or even a home gym. With its flexible layout and prime location, this property is move-in ready and full of possibilities! (id:48850)
239 Hemlock Street
Waterloo, Ontario
Welcome to 239 Hemlock Street, a charming 3-bedroom, 1-bathroom home ideally located in the heart of Waterloo. Just steps from both Wilfrid Laurier University and the University of Waterloo, this fully detached property offers the ultimate convenience for students and professionals alike. This home features a well-designed layout, providing comfortable living spaces for relaxation or study. The full kitchen is perfect for preparing meals, and the inclusion of in-home laundry ensures added convenience. With its bright and inviting atmosphere, this property is ready for immediate occupancy, making it a practical and welcoming choice for those seeking a prime location in a vibrant neighborhood. Whether you're looking for easy access to campus or a comfortable and connected place to call home, 239 Hemlock Street delivers everything you need. Don't miss the opportunity to secure this fantastic rental in the heart of Waterloo. (id:48850)
241 Hemlock Street
Waterloo, Ontario
Welcome to 241 Hemlock Street, a prime rental opportunity in the heart of Waterloo, just steps from both Wilfrid Laurier University and the University of Waterloo. This fully detached, 4-bedroom, 2-bathroom home offers an exceptional combination of comfort, location, and practicality, making it an ideal choice for students and professionals alike. The home features a bright, functional layout with a full kitchen, perfect for preparing meals and hosting gatherings. Washer and Dryer are also included on the main level. The spacious home includes a private ensuite in the primary bedroom, and another in the basement, while the fully finished basement provides additional living or working space. With four parking spots, including a 2 car garage, convenience is guaranteed a rare feature in this sought-after area. Situated in a vibrant and connected neighborhood, this property is ready for immediate occupancy and offers easy access to schools, shopping, dining, and public transit. Whether you're a student looking for proximity to campus or a professional seeking a comfortable and convenient place to call home, 241 Hemlock Street is the perfect choice. (id:48850)
461 Columbia Street W Unit# 33
Waterloo, Ontario
END UNIT BUNGALOW TOWNHOME located in The Village on Clair Creek offers over 3000 square feet of finished living space with 2+1 bedrooms, 3 bathrooms, and 2-car garage. Hardwood flooring in the living room and dining room. Eat-in kitchen with walkout to composite deck. Spacious primary suite with three closets and 4-pc ensuite. Main floor laundry facilities. The finished basement has a recreation room with gas fireplace, third bedroom, full bathroom, and plenty of storage in the utility room. Included in the low condo fees ($311/month) is snow removal and lawn maintenance. Great location with easy access to shopping, dining, public transit, quick drive to Laurel Creek Conservation, YMCA, library, shops at The Boardwalk, Costco, St. Jacobs market. Lots of visitor parking nearby. (id:48850)
239 Hemlock Street
Waterloo, Ontario
Welcome to 239 Hemlock Street, a charming 3-bedroom, 1-bathroom home ideally located in the heart of Waterloo. Just steps from both Wilfrid Laurier University and the University of Waterloo, this fully detached property offers the ultimate convenience for students and professionals alike. This home features a well-designed layout, providing comfortable living spaces for relaxation or study. The full kitchen is perfect for preparing meals, and the inclusion of in-home laundry ensures added convenience. With its bright and inviting atmosphere, this property is ready for immediate occupancy, making it a practical and welcoming choice for those seeking a prime location in a vibrant neighborhood. Whether you're looking for easy access to campus or a comfortable and connected place to call home, 239 Hemlock Street delivers everything you need. Don’t miss the opportunity to secure this fantastic rental in the heart of Waterloo. (id:48850)
241 Hemlock Street
Waterloo, Ontario
Welcome to 241 Hemlock Street, a prime rental opportunity in the heart of Waterloo, just steps from both Wilfrid Laurier University and the University of Waterloo. This fully detached, 4-bedroom, 2-bathroom home offers an exceptional combination of comfort, location, and practicality, making it an ideal choice for students and professionals alike. The home features a bright, functional layout with a full kitchen, perfect for preparing meals and hosting gatherings. Washer and Dryer are also included on the main level. The spacious home includes a private ensuite in the primary bedroom, and another in the basement, while the fully finished basement provides additional living or working space. With four parking spots, including a 2 car garage, convenience is guaranteed a rare feature in this sought-after area. Situated in a vibrant and connected neighborhood, this property is ready for immediate occupancy and offers easy access to schools, shopping, dining, and public transit. Whether you're a student looking for proximity to campus or a professional seeking a comfortable and convenient place to call home, 241 Hemlock Street is the perfect choice. (id:48850)
243 Northfield Drive E Unit# 310
Waterloo, Ontario
Welcome to your chic retreat in the heart of North Waterloo! This stylish 565-square-foot condo seamlessly combines modern sophistication with cozy charm. Inside, you'll find a well-designed space featuring a bedroom with a walk-in closet and convenient cheater access to the bathroom as well as in suite laundry. Enjoy the inviting living room perfect for relaxation. The stunning kitchen, with its high-end finishes, is an ideal spot for cooking and entertaining, and with a dishwasher cleaning is easy. A dedicated office nook ensures a productive and stylish work-from-home experience. One of the condo's standout features is the great view of the community area on your sizeable patio, where you will find a fire pit, relax in the accessible hot tub, or host a barbecues in the BBQ area with plenty of guest seating. On sunny days, enjoy the rooftop BBQ terrace, and make use of added amenities like the dog wash bay on the main floor. The building also boasts a state-of-the-art gym, a business and meeting center, and a vibrant party room for hosting friends and family. With underground parking included, this prime location offers unmatched convenience. You’re just steps from a trendy restaurant scene, a variety of fast food spots, a nail salon, a hair salon, and more. Plus, you’re perfectly positioned near Conestoga Mall with easy access to transit and light rail. Don’t wait—schedule your showing today! (id:48850)
406 - 16 Beckwith Lane
Blue Mountains, Ontario
Escape the city without sacrificing elegance in this stunning top-floor designer loft, offering unparalleled views and resort-style amenities. Perfectly situated with western exposure, this home is surrounded by lush forests, scenic trails, and tranquil ponds, providing a serene retreat. Convenience is paramount, with a prime parking spot just steps from the elevator. Step inside to find Scandinavian-inspired flooring leading to a bright, modern kitchen, complete with soft-close cabinetry, an induction cooktop, a panel dishwasher, and a wall oven, along with a cleverly designed pantry for added storage. Unwind in the stunning living area, featuring a sleek linear fireplace framed by custom stonework and a warm wood beam mantle. The main floor also boasts two spacious bedrooms, a beautifully upgraded bath with glass doors, and a laundry room. The elegant white oak staircase leads to your private loft, where breathtaking vistas await, along with a luxurious ensuite. Perfect for hosting, you'll enjoy exclusive access to the Zephyr Springs Spa and Après Lounge next door, along with a year-round heated outdoor pool, hot tub, yoga room, and sauna—offering you all the perks of a water spa without the hassle. With a soaring roofline and a private balcony ideal for sunset BBQs, this upgraded suite is your four-season retreat. Experience the ultimate in relaxation and make unforgettable memories at Mountain House. Your dream lifestyle awaits! (id:48850)
84 Wasaga Sands Drive
Wasaga Beach, Ontario
This 3+1 bed/3 bath bungalow with a fully insulated 12x24 detached shop is located in the beautiful Wasaga Sands Estates community. This home exudes pride of ownership and is set back on a deep lot, with a long picturesque view. You will feel and experience rural living with the benefits of amenity rich Wasaga Beach. This home provides an open concept living space with well looked after wood floors throughout, a lovely eat in kitchen over looking the idyllic fields, a bright living room with large bay windows and gas fireplace beside a formal dining area. You will find the primary bedroom with ensuite, as well as 2 additional bedrooms on the main floor with separate bathroom. The back yard provides shade and protections with it's covered porch and a stunning pergola with Virginia Creeper vines, perfect for entertaining guests, especially when in bloom in the fall. Downstairs offers a large recreation room with bar, an ideal space for families and large gatherings. An additional room for an office space or bedroom, and an oversized 3 piece bathroom with laundry. Ample storage area that could be converted to a gym, games room, you name it! The workshop in the backyard is filled with all operational woodworking tools and 220amp service. An additional storage shed beside the garage provides all the landscaping tools you could ever need. Extras: Interior access to the garage, lawn sprinkler system, central vac, dimmable lights in living area, cold cellar & more! Don't wait, call today for your own showing and list of additional inclusions! (id:48850)
27 Georgias Walk
Tay, Ontario
* Open House Cancelled December 1 * Welcome Home To 27 Georgias Walk Located In A Family Friendly Neighbourhood Right In Victoria Harbour. Open Concept Main Floor Living With Spacious Kitchen Perfect For Entertaining Featuring Stainless Steel Appliances, Built-In Microwave And Upgraded Sink. Two Generously Sized Bedrooms Located On Main Floor With 4-Piece Bathroom. Newly Upgraded Flooring Throughout Main Living Area. This Home Is Complete With A Fully Finished Basement That Has High Ceilings, Spacious Bedroom, Living Room, Two Dens, 4-Piece Bathroom, Plenty Of Storage and Walk-Out To Backyard. Basement Has Smooth Ceilings Throughout Living Room With Pot Lights. Enjoy Lots Of Natural Light With Large Windows Throughout The Home. No Neighbours Directly Behind, Enjoy The Beautiful Views Of The Forest. This Home Is Located On A Large Corner Lot With Fire Pit, Deck, Fenced Yard, Above Ground Pool and Storage Shed. Attached Garage With Inside Entry. Short Distance To Parks, Community Centre, Schools, Tay Shore Trail and Georgian Bay. (id:48850)
647 Devonshire Avenue
Woodstock, Ontario
Welcome to 647 Devonshire Avenue, a spectacular Losee-constructed home. This home is located in a popular north end neighborhood and sits on a 226-foot-deep lot. The property boasts spectacular high-end finishes and exceptional craftsmanship. Losee Homes always exhibits innovative design and remarkable attention to detail. The exterior has durable board panels with natural stone accents and a 60-gauge PVD roof. Upon entering the home, you are met by an abundance of windows, as well as a huge dining area appropriate for a large family. The kitchen is ideal for cooking and entertainment. Quartz countertops, upper high-gloss white Euro cabinetry, and lower darker wood. The waterfall kitchen island has a deep double sink and seats at least four people. A walk-through butler's pantry off the kitchen features a wine cooler and further cabinetry. The family room boasts high ceilings, a 62 linear gas fireplace, a 60 TV, and built-in cabinets. Step outside via the main-level walkout to discover a gorgeous, stamped concrete-covered deck complete with pot lights, hydro for a potential hot tub, and a gas connection for a grill. The upper level is a magnificent refuge with a spacious principal bedroom retreat boasting a 5-star ensuite with a soaking tub, a walk-in shower with a rainhead and wand, and separate basins. A large, covered patio off the primary suite has pot lights, two natural gas lines, hot and cold running water, and drainage. Ideally suited for an outdoor kitchen. The lower-level is bright and spacious, with 9-foot ceilings – fully equipped to function as an apartment or in-law suite with a separate private entrance. This level features in-floor heating, a huge kitchen with quartz countertops, dining area and entertainment space, a large bedroom, and an office or den. The double-car garage is equipped with insulation, in-floor water heating, and 200-amp service. Don't pass up the opportunity to own this stunning property and enjoy unparalleled luxury living. (id:48850)
741 King Street W Unit# 701
Kitchener, Ontario
FULLY FURNISHED 2 BEDROOM UNIT! Welcome to 701-741 King St. E a fully furnished 2-bedroom, 1-bathroom condo that combines modern style with unbeatable convenience. This stunning unit features heated bathroom floors, custom closets, and a spacious private terrace, offering the perfect spot for relaxing or entertaining. Located in the Bright Building, residents enjoy exclusive access to a suite of fantastic amenities, including a fitness center, sauna, lounge, rooftop deck, and party room. This thoughtfully furnished condo is move-in ready and comes equipped with everything you need. The living room boasts an armchair, footstool, loveseat, coffee table, a 32-inch TV with TV stand, a lamp, and cozy throw pillows. The dining room offers a stylish dining table with five chairs, ideal for hosting dinners or casual gatherings. The main bedroom features a queen-size bed with side tables and two lamps, while the second bedroom includes a queen-size futon (which can be used as a couch or bed), a small desk, two lamps, a folding stool, and additional pillows. Five decorative paintings complete the space with a touch of style. The kitchen is fully equipped with all the essentials, including a tea pot, mugs, glasses, tableware, cutlery, utensils, pots, pans, a toaster, and a kettle. Located in the heart of downtown Kitchener, this prime location puts you just steps from trendy restaurants, charming cafes, boutique shopping, and local entertainment options, with seamless access to public transit and major highways. With its modern design, fantastic amenities, and fully furnished comfort, this condo offers the perfect blend of urban living and convenience. Don't miss the opportunity to make 701-741 King St. E. your new home (id:48850)
47 Wilkinson Avenue
Cambridge, Ontario
Looking for a spacious and Modern Townhouse in a prime location for LEASE? Look no further than our stunning freehold townhouse, just 1.5 Year old in Cambridge Westwood Community. Offering 3 bedrooms, 2 full bathrooms, and also boasts a convenient half bathroom on the main level, as well as a single-car garage and driveway parking for additional vehicles. As you step inside, you'll be impressed by the spacious open-plan living and dining area, perfect for entertaining guests or relaxing with family. In addition to the stylish backsplash, the kitchen is equipped with stainless steel appliances, ample counter space, and plenty of storage, making meal prep and organization a breeze. Upstairs, you'll find the bedrooms, all featuring plush carpeting for a cozy and comfortable feel. The master bedroom with its own private ensuite bathroom, as well as two additional bedrooms and a shared full bathroom. All the bedrooms feature ample closet space and large windows, creating a bright and welcoming atmosphere. Plus, its prime location in Cambridge offers easy access to schools, parks, shopping centers, and all the amenities you need for comfortable living. So why wait? Contact us today to schedule a viewing and experience the comfort and convenience of our stunning freehold townhouse in Cambridge. (id:48850)
734 5th Avenue E
Owen Sound, Ontario
Gorgeous Century home with fabulous modern 3 level 2009 addition, in a wonderful location! This home with over 3,100 sq ft of finished living area, features 4 Bedrooms, 4 bathrooms, and much more. Traditional design elements of beautiful stained glass windows, elegant woodwork, and French doors highlight the entry, front parlour/living and formal dining room. The well appointed kitchen with extra dining area flows seamlessly into the addition. Here, the spacious Great/living room promises both lively gatherings and peaceful relaxation. It features a gas fireplace, solid hardwood flooring, large windows and access to the beautiful private rear deck. Walk out and enjoy the wonderful fenced back yard and peaceful surroundings, from the mature trees, to big skies with West-facing views and sunsets! Beside the Living/Great room is a convenient 2pc bathroom and side door entry area. Upstairs, you'll find the wonderful main bedroom featuring a walk-in closet, and ensuite 4pc bathroom complete with luxurious 2-person Jetted-tub and separate shower. Two other pleasant bedrooms grace the second floor, plus a study/work room (or nursery), and another 4pc bathroom. The cozy and private finished 3rd fl loft could be a 4th bedroom, studio area, or...whatever you wish. Heading down to the lower level of the addition, you'll find the charming modern, bright rec/guest/family (rental or in-law potential) room with in-floor heating, 3pc bathroom and walk out to a pleasant patio/garden area. The original basement area is clean, open space with a laundry area. Add into the mix, beautiful landscaping, concrete driveway (2011) with carport, parking for 3-4 cars, all on a very quiet side street, nestled in a great family-oriented neighbourhood within walking distance to the downtown and amenities, including to name only a few, the year round Saturday Farmer's Mkt, Shops, Parks, Restaurants, Theatre and Art Galleries...and you have a unique and wonderful place to make your new Home. **** EXTRAS **** Gas hook-up potential for Fireplace in Primary Bedroom (S-W Corner) (id:48850)
176 Coghill Place Unit# A
Waterloo, Ontario
Nestled on a quiet crescent in lakeshore is this charming 4-level backsplit semi offers an open-concept main floor featuring a kitchen island with a granite countertop, cooktop, breakfast bar, and a walkout to a deck that overlooks the fenced yard that features a large pie lot with a double garden shed. The home includes 3+ 1(or office) bedrooms, 2 full baths, and a cozy finished family room with a fireplace as well as a spacious games room for entertainment 3 car parking. Ideal for comfortable family living in a peaceful neighborhood! Current owners have done the following updates, roof - 2008, floors, windows - 2008, doors- 2008, patio door - april 2020, main bath - 2008, furnace and air - 2019! The Optimist park with playground is at the start of the crescent! Walk to LRT, groceries, shopping, gym, farmers market, bank, pharmacy and Tim Horton's! 176 A Coghill Place, Waterloo could be your new address! (id:48850)
111 Riverbank Drive N
Cambridge, Ontario
Presenting an extraordinary opportunity to own a unique property on the coveted Riverbank Drive, available for the first time since 1963. This charming 3-bedroom bungalow, set on a large, mature treed lot, offers the cozy feel of a cottage combined with all the conveniences of city access. Surrounded by executive million-dollar homes, this residence features a private well and septic system, plenty of parking, and endless possibilities for future development in one of the area’s most sought-after neighborhoods. Designed for comfortable family living, the home features a warm, inviting layout with three spacious bedrooms, a cozy family room perfect for gatherings, and a formal dining room ideal for hosting memorable meals. The large eat-in kitchen serves as the heart of the home, connecting seamlessly to a formal living room—perfect for entertaining or relaxing. Main-floor laundry and ample storage enhance the home’s practicality. The expansive backyard is a true retreat, complete with a workshop and garden shed, perfect for DIY enthusiasts or gardening lovers. Framed by mature trees, this property offers a tranquil, country-like setting just minutes from Freeport Hospital, Highway 401, and major shopping hubs like Sportsworld. With convenient access to Cambridge, Kitchener, and via the expressway Waterloo, New Hamburg, and surrounding areas, you can enjoy the best of both worlds. 2 mins to walking trails and the Grand river where you can rent a canoe to explore the Grand river or just go fishing. Whether you’re looking to enjoy this cozy, cottage-inspired home now or planning to save up for your dream home on this outstanding lot, the possibilities are endless. Don’t miss this chance to own prime real estate on Riverbank Drive, where the charm of a serene retreat meets the conveniences of an exceptional location. Make this unique property the foundation of your future. (id:48850)
352 Third Street
Midland, Ontario
Beautifully renovated turn-key century home in the heart of Midland! This 3-bedroom, 2-bathroom home is sure to impress. Highlighted by a spacious kitchen with a large center island, separate dining and living spaces, and main floor laundry. Upstairs boasts 3 large bedrooms, a study nook, and a full bathroom. The basement offers ample space for storage and development potential. This charming red brick century home features modern, tasteful updates and is ready for new owners. Additional highlights include brand-new appliances, updated electrical and plumbing, and a detached single-car garage. This home is walking distance to Georgian Bay, Little Lake Park and all that downtown Midland has to offer. Don't miss out (id:48850)

