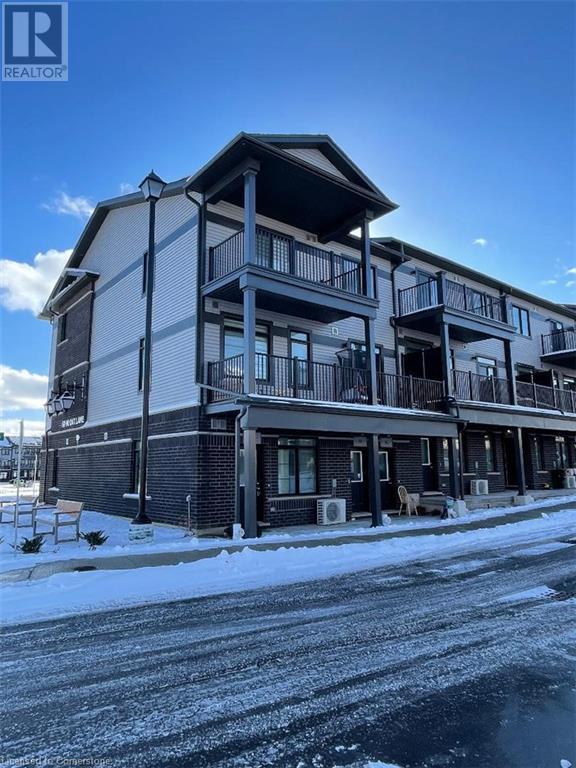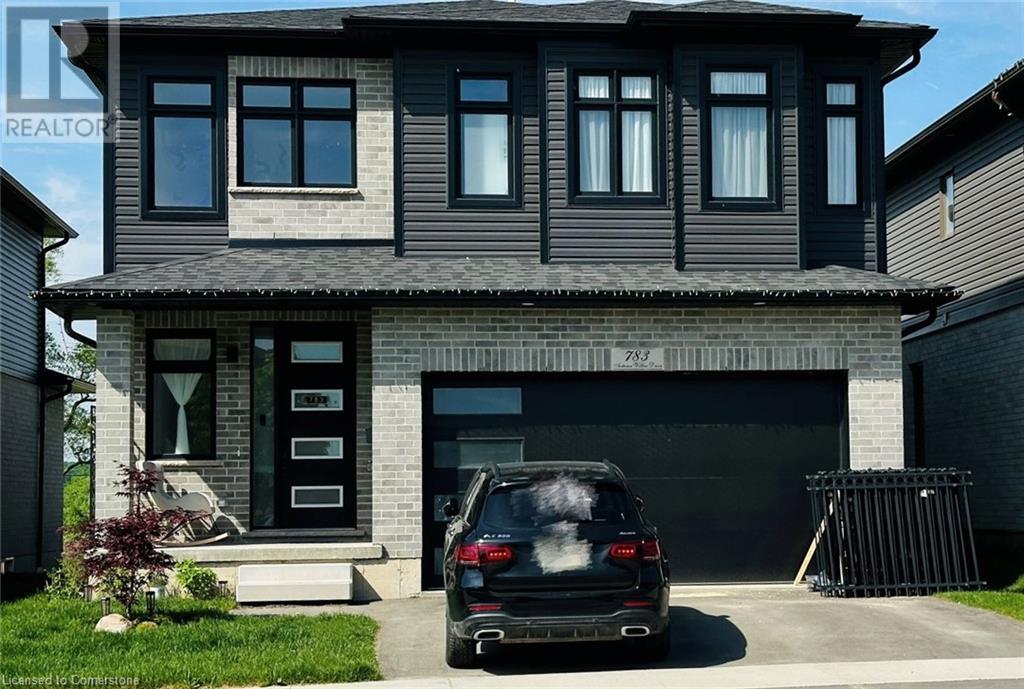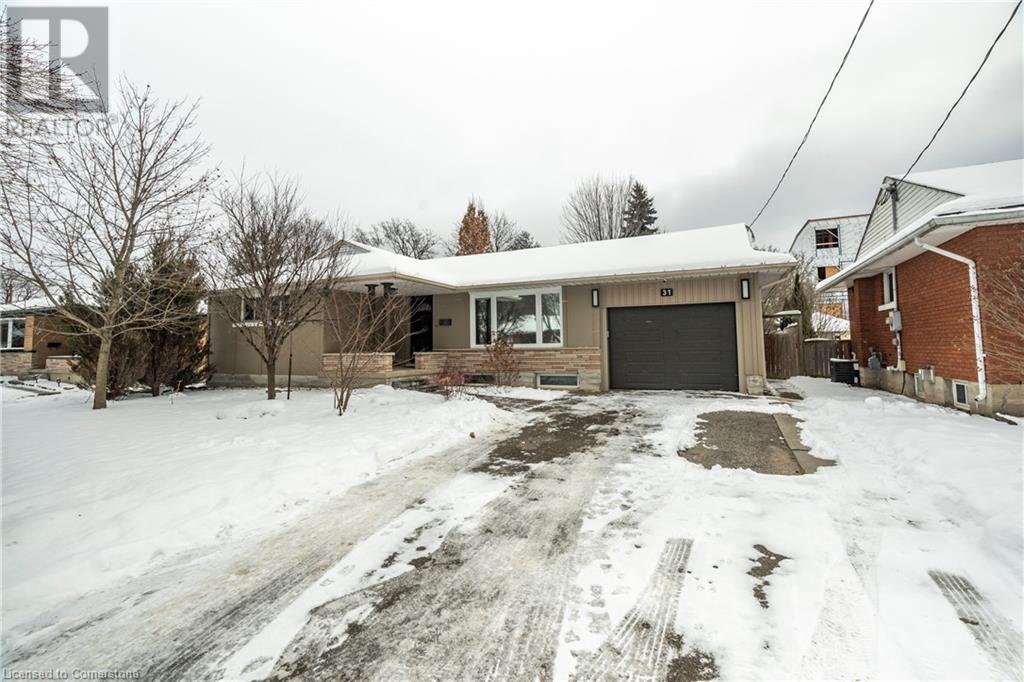136 Princess Street
Rockwood, Ontario
Nestled in the heart of Rockwood, this well-maintained bungalow is an ideal blend of comfort and potential. Featuring 3 generously sized bedrooms and 1 bathroom on the main floor, along with 2 additional bedrooms and a second bath in the fully finished basement, this home is perfect for growing families or anyone who loves extra space. The traditional layout offers a cozy separation of spaces, with a distinct living room, kitchen, and dining area—each designed to make daily life both functional and enjoyable. The basement provides a versatile area, currently used as bedrooms but easily adaptable into an additional living space, home office, or even a personal gym. Step outside into a fully fenced, large backyard, surrounded by mature trees for extra privacy—a true outdoor retreat for summer gatherings, gardening, or quiet evenings under the stars. With an attached single-car garage, this bungalow is ready to welcome its new owners. Whether you're looking to move right in or add personal touches, this home is brimming with possibilities. (id:48850)
90 Oat Lane
Kitchener, Ontario
BRIGHT, BEAUTIFUL END UNIT NOW AVAILABLE In Kitchener's Wallaceton Community!! This master-planned community located in Huron Park is close to many amenities which include shopping, restaurants, schools, community/rec centre, trails, highways and much more. 90 Oat Lane is a stunning brand new bungalow-style stacked town unit offering ease of access and functionality. The well-designed Coral floor plan showcases a spacious and open-concept layout. The large great room flows into the kitchen which boasts an abundance of storage, an extensive breakfast bar and gorgeous stainless steel appliances. The primary bedroom features an ensuite and walk-in closet, and provides access to a desirable porch area-the perfect retreat for a morning coffee!! The main bath is conveniently located right next to the spacious second bedroom. The in-unit laundry is an added bonus!! As this home is a ground floor end unit, there is the benefit of extra privacy, additional natural light and parking right out front! Exterior maintenance-lawn care, snow removal, garbage pick-up are all included!! Don't miss out. Schedule your appointment to view this home today, it shows beautifully!!! (id:48850)
104 Garment Street Unit# 410
Kitchener, Ontario
Welcome to one of the most spacious 1-bedroom + den condos in the region available for March 15th move in at Garment Street Condos, where modern living meets urban convenience. Tenants only pay for hydro as all other utilities and internet are included. This beautifully upgraded unit boasts a large east-facing private terrace, offering stunning downtown views, perfect for relaxing or entertaining. Inside, you'll find a sleek kitchen featuring granite countertops, a white subway tile backsplash, Whirlpool stainless steel appliances, 36 soft-close cabinets, and matte grey engineered flooring, giving the space a contemporary feel. The bathroom is elegantly designed with charcoal porcelain floor tiles and white subway wall tiles, while LED lighting and custom white blinds add a touch of sophistication throughout. Enjoy the convenience of a storage unit on the same floor and secured underground parking, all within steps of King Street’s vibrant dining, café, and the shopping scene. This prime location is close to major institutions such as the Innovation Centre, Google, the University of Waterloo School of Pharmacy, and McMaster's Medical School, and offers easy access to transit with nearby LRT and GO Train stations. For leisure, you can walk to Historic Victoria Park, the MUSEUM, and Kitchener Market. As a resident, you'll also have access to exceptional building amenities including a fully equipped gym, rooftop garden, co-working space, theatre room, party room, and ground-floor retail featuring a sushi restaurant. With high ceilings, efficient appliances, and modern design, this condo is the ideal choice for those seeking a vibrant downtown lifestyle! (id:48850)
224 Mcfarlane Crescent S
Centre Wellington, Ontario
This stunning 4-year-old FREEHOLD bungaloft is just a short walk from the picturesque Cataract Trails. The home greets you with excellent curb appeal, featuring low-maintenance landscaping, a covered front porch, and a modern entryway. Inside, the main floor boasts 9' ceilings, creating a bright and open atmosphere. At 1749 square feet this thoughtfully designed layout includes a spacious kitchen with a center island and under cabinet lighting, a welcoming living room with sliding doors leading to the backyard, complemented by additional side windows that flood the space with natural light. The primary bedroom offers large windows, a 3-piece ensuite, and a walk-in closet. A second main-floor bedroom, perfect for use as a home office or hobby room, is paired with a full bathroom and convenient laundry room to complete the level. Upstairs, you'll find two additional bedrooms and another full bathroom, providing ample space for family or guests. The expansive basement provides an additional 1200 square feet of unifinished space, with a rough-in for a bathroom, is a blank slate waiting for your personal touch. To top it off, the attached single-car garage is painted and adds convenience, keeping your vehicle sheltered during the winter months. This home combines modern comfort with a fantastic location, making it a must-see! (id:48850)
3200 Singleton Avenue Unit# 32
London, Ontario
Beautiful one bedroom, low-maintenance living at its finest at 3200 Singleton #32 in the sought-after Andover Trails community. This contemporary property boasts low condo fees, spacious living areas, and a prime location close to all amenities. Step into modern elegance with a bright, open-concept design, featuring a beautiful kitchen with appliances, one bedroom with double closets, 4pc bathroom, in-suite laundry, and a private enclosed courtyard. Your assigned parking spot is conveniently located at the front door. Enjoy easy access to shopping, dining, Victoria Hospital, 400 series highways, great schools, and the Startech YMCA. Ideal for first-time homebuyers, young professionals, and investors seeking a hassle-free lifestyle in a vibrant community. Book a showing to grab it! (id:48850)
50 Grand Avenue S Unit# 906
Cambridge, Ontario
Discover the perfect 1 bedroom condo located in the vibrant Gaslight District. The open-concept layout features wide plank flooring, a chic kitchen with quartz countertops, tiled backsplash, stainless steel appliances, and a built-in dining island. Relax in the spacious bedroom with a large barn-door style closet and custom automatic blinds or enjoy stunning views of the Grand River from your private balcony. Tiled 3pc bathroom with large stone-top vanity and glass shower. Additional features like in-suite laundry and closet at unit entrance, 100sq ft+ balcony space accessible from the living room and bedroom, plus triple-pane windows/sliders for sound and energy efficiency. Residents enjoy premium amenities, including a fitness center, games room, private dining space, and an outdoor terrace with pergolas and fire pits. Situated steps from the Grand River, this home is close to theaters, markets, art centers, and scenic trails. Unique underground parking space with no neighboring vehicles adds convenience to this prime location. Experience the perfect blend of luxury, comfort, and culture in the heart of Downtown Cambridge! (id:48850)
783 Autumn Willow Drive
Waterloo, Ontario
Charming 3-Bedroom Rental in Waterloo.Ready to move in with furniture, The rent includes internet and utility!!Separate entrances provides more space.Brand-new residence offers a blend of modern upgrades , designed to meet all your needs and desires. Enjoy three spacious bedrooms, including a luxurious master bedroom with an ensuite bathroom .Two full bathrooms ,spacious kitchen with newer appliances. laminate flooring throughout, carpet-free home. Soaring 9-foot ceilings add to the airy, open feel of this exquisite home.Close access to Costco, parks. Laurel Heights Secondary School and shopping/transit.Don’t miss this rare opportunity! (id:48850)
555 King Street E Unit# 308
Kitchener, Ontario
Immediate occupancy available! Enjoy downtown living at the Betzner Brownstones. This multi level unit features 2 bedrooms, 2 bathrooms, hardwood floors, insuite laundy, carpet free throughout, and a loft like primary bedroom open to lower level with huge windows. This modern, well kept urban brownstone is perfect for young executives, it is steps to the LRT and walking distance to the Kitchener Market. Easy access to downtown, the Innovation District and highways as well. No smoking. No pets (preferred). Included for tenants use fridge, stove, dishwasher, microwave and washer & dryer. Utilities not included. One outdoor parking space included. (id:48850)
102 Thackeray Way
Harriston, Ontario
**BUILDER'S BONUS!!! OFFERING $10,000 TOWARDS UPGRADES PLUS A 6-PIECE APPLIANCE PACKAGE!!! LIMITED TIME ONLY** THE WOODGATE A Finoro Homes built 2 storey brand new home with an open concept design is a modern take on family living that offers a comfortable inviting space for the whole family. Unlike your traditional floor plans, this home is only semi-attached at the garage wall for additional noise reduction and privacy. The exterior of the home features clean lines and a mix of materials such as brick, stone, and wood. The facade is complemented by large windows and a welcoming entrance with a covered porch and modern garage door. The ground floor boasts 9' ceilings a generous open-plan living, dining, and kitchen area. The walls are painted in a neutral, modern color palette to create a bright and airy atmosphere. The flooring is hardwood adding warmth and elegance to the space which compliments the stone topped kitchen counters and modern lighting package. The kitchen is a functional with clean lined cabinetry and a large center island with a breakfast bar overhang. A stylish staircase leads to the second floor where you will unwind in your primary bedroom suite complete with large windows, a walk-in closet, and ensuite bathroom featuring fully tiled walk in shower with glass door. Two additional bedrooms, each with ample closet space, share a well-appointed full bathroom with modern fixtures and finishes.**Ask for a full list of incredible features and inclusions! Additional $$$ builder incentives available for a limited time only! Photos and floor plans are artist concepts only and may not be exactly as shown. VISIT US AT THE MODEL HOME LOCATED AT 122 BEAN ST. (id:48850)
31 Pinecrest Drive
Kitchener, Ontario
This Stanley Park bungalow sits on one of the largest lots around, and has been lovingly renovated from the inside out. Professionally landscaped yard features captivating trees, including a stunning large Magnolia Tree and Japanese Maple. All newer siding, roof, windows, fence, garage door, doors, lighting and deck. Stepping in, the original mid-century beveled glass partition between the foyer and living room has been sentimentally retained, but that’s about all that’s left original. Pristine bamboo flooring stretches between the living room and three large main level bedrooms, with 12 x 24 tiles to be found in the impressive main bath (walk-in shower 2023) More neutral tile graces in the European style kitchen, with its lit cabinets, top of the line Kitchen Aid and Bosch appliance set, and butler's pantry. The bright and airy dining room, was converted from a three-season sunroom, and boasts heated laminate floors, newer insulation, potlighting and numerous windows. Twin doors lead out from here to a deck and then down to newer concrete patio (2023) with gas BBQ hook up. Enjoy this private 60' lot, with flagstone (2022) and impressive stone firepit. The extra-large garage has more than enough room for a full-sized car and some toys, plus it has an enlarged pull-down attic hatch, perfect for storage over the reinforced ceiling above. Efficient LED lighting throughout the property (supplied by a newer rewired electrical panel), plus entirely newer plumbing. The excellent sized basement with luxury laminate floors (2022) features a large bedroom which gets to take advantage of the gorgeous basement bath retreat with soaker tub and glass shower. There is still an extra den in the basement perfect for an office or small gym. The massive rec room features a natural gas stove, offering a cozy winter retreat. Spacious laundry and storage room kept clean by the BEAM Central Vac system. Exterior lighting on timers, provides convenience and style. Close to all amenities. (id:48850)
113 Bean Street
Harriston, Ontario
Stunning 2,174 sq. ft. Webb Bungaloft – Immediate Possession Available! This beautiful bungaloft offers the perfect combination of style and function. The spacious main floor includes a bedroom, a 4-piece bathroom, a modern kitchen, a dining area, an inviting living room, a laundry room, and a primary bedroom featuring a 3-piece ensuite with a shower and walk-in closet. Upstairs, a versatile loft adds extra living space, with an additional bedroom and a 4-piece bathroom, making it ideal for guests or a home office. The unfinished walkout basement offers incredible potential, allowing you to customize the space to suit your needs. Designed with a thoughtful layout, the home boasts sloped ceilings that create a sense of openness, while large windows and patio doors fill the main level with abundant natural light. Every detail reflects high-quality, modern finishes. The sale includes all major appliances (fridge, stove, microwave, dishwasher, washer, and dryer) and a large deck measuring 20 feet by 12 feet, perfect for outdoor relaxation and entertaining. Additional features include central air conditioning, an asphalt paved driveway, a garage door opener, a holiday receptacle, a perennial garden and walkway, sodded yard, an egress window in the basement, a breakfast bar overhang, stone countertops in the kitchen and bathrooms, upgraded kitchen cabinets, and more. Located in the sought-after Maitland Meadows community, this home is ready to be your new home sweet home. Don’t miss out—book your private showing today! VISIT US AT THE MODEL HOME LOCATED AT 122 BEAN ST. (id:48850)
250 Hostetler Road Unit# 9
New Hamburg, Ontario
Welcome to the Quaint Condo Community of Wrens Arbour. This sought after end-unit bungalow style condo townhome boasts 2+1 bedrooms, 2 +1 baths with a single garage and a driveway for two vehicles! Upon entering the home through the front door you will find a large open concept main floor space with 9 ft. ceilings and an abundance of natural light and many custom finishes and features throughout. The kitchen offers granite countertops, tile backsplash, ceramic tile floors, stainless appliances and a generous island with seating for 2-3. There is an entrance from the garage into a spacious laundry room with lots of storage space, built in cabinets and laundry sink. The main floor is carpet free and features both ceramic tile and engineered maple hardwood flooring. Other highlights include California Shutters throughout and a sliding door to the 2-tier deck with gas BBQ hookup ….ready for enjoying summer time barbeques while entertaining. The view out the rear yard is very private and mature. The end unit offers additional space and privacy on the East side of the home. The spacious primary suite features a walk-in closet and a beautiful 3pc ensuite bathroom with a walk-in shower and custom built in cabinets. Everything you need is located on the main floor, complete with a second bedroom (or potential home office/sitting room), 4 pc bathroom, laundry room and access to the garage. The basement is professionally finished with a large family room, a 3rd spacious bedroom, a 3 pc bathroom with walk-in shower and lots of storage throughout. Located within an easy commute to Kitchener, Waterloo and Stratford. New Hamburg is a great place to call home! Terrific access to shopping, restaurants and all of the downtown amenities. Enjoy the friendly, beautifully maintained neighbourhood as well as the gazebo and gardens within this condo complex. Shows AAA. (id:48850)












