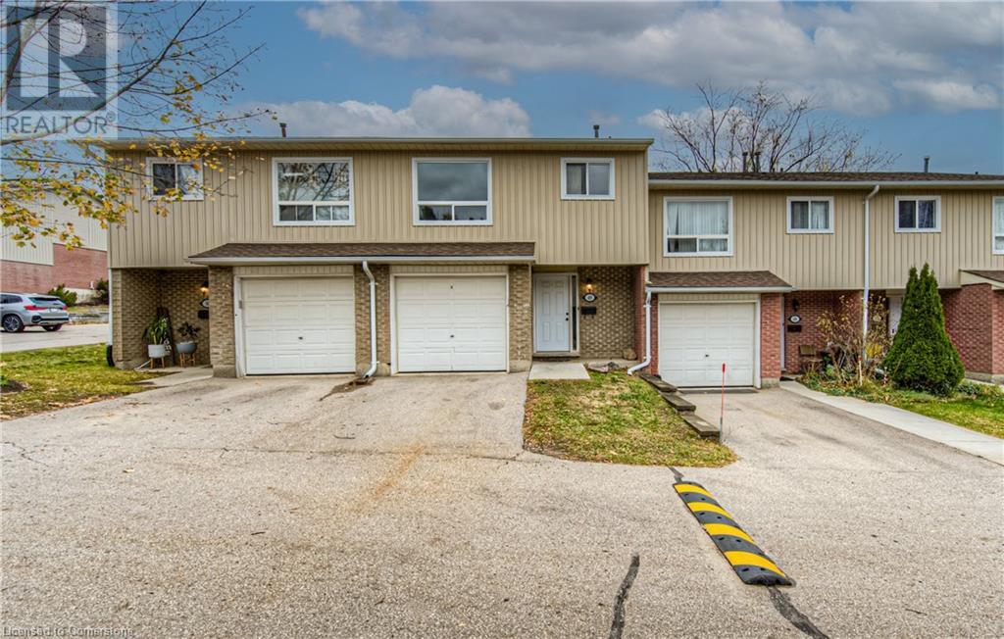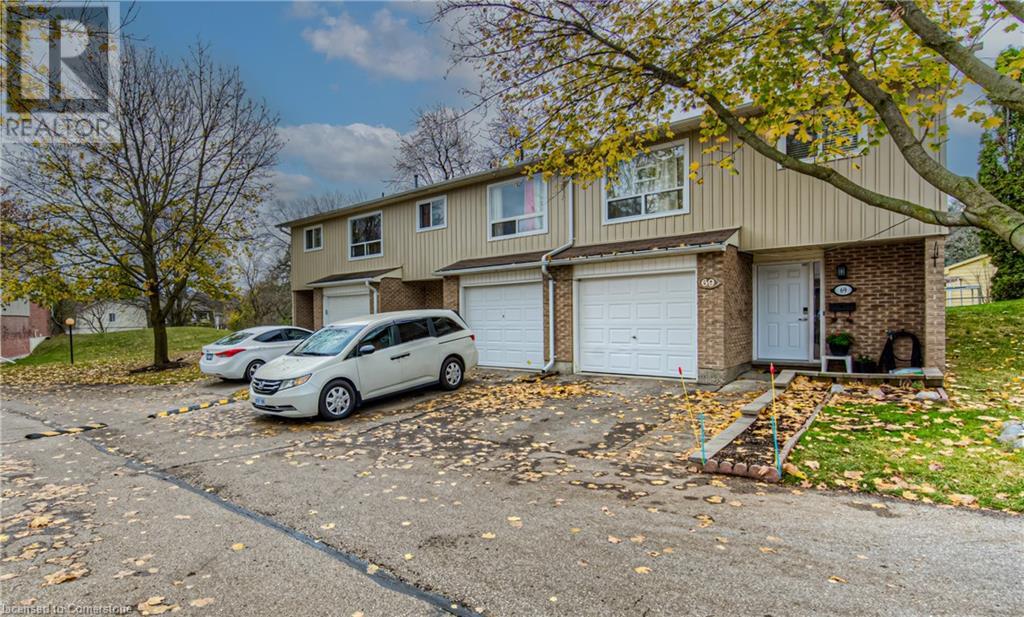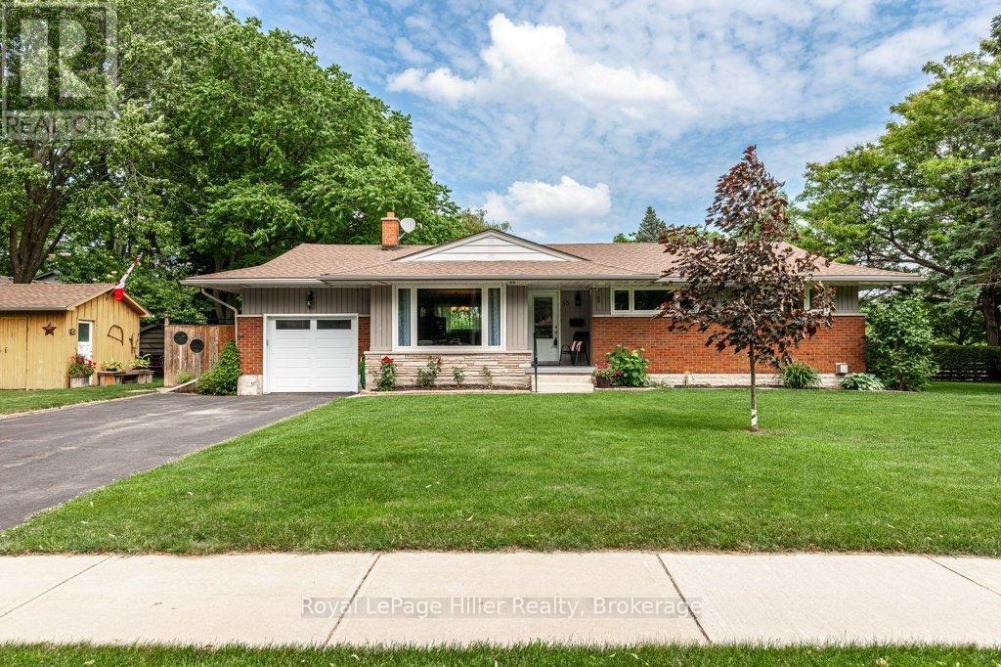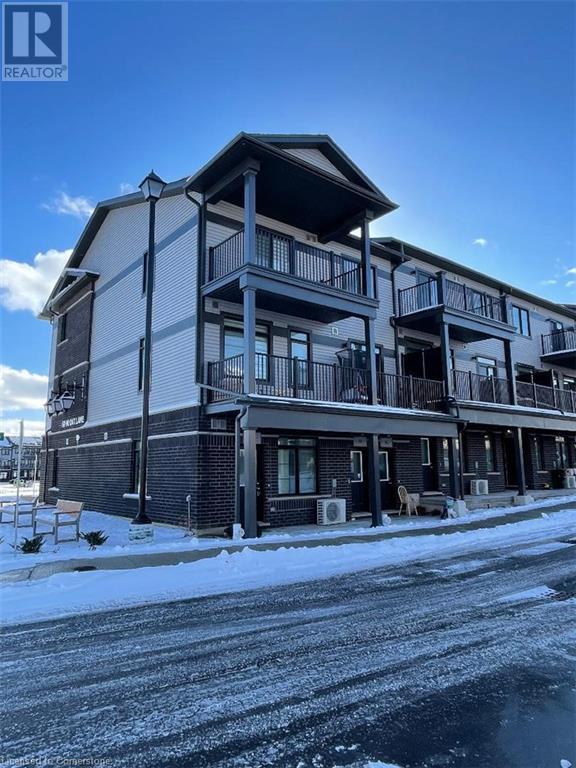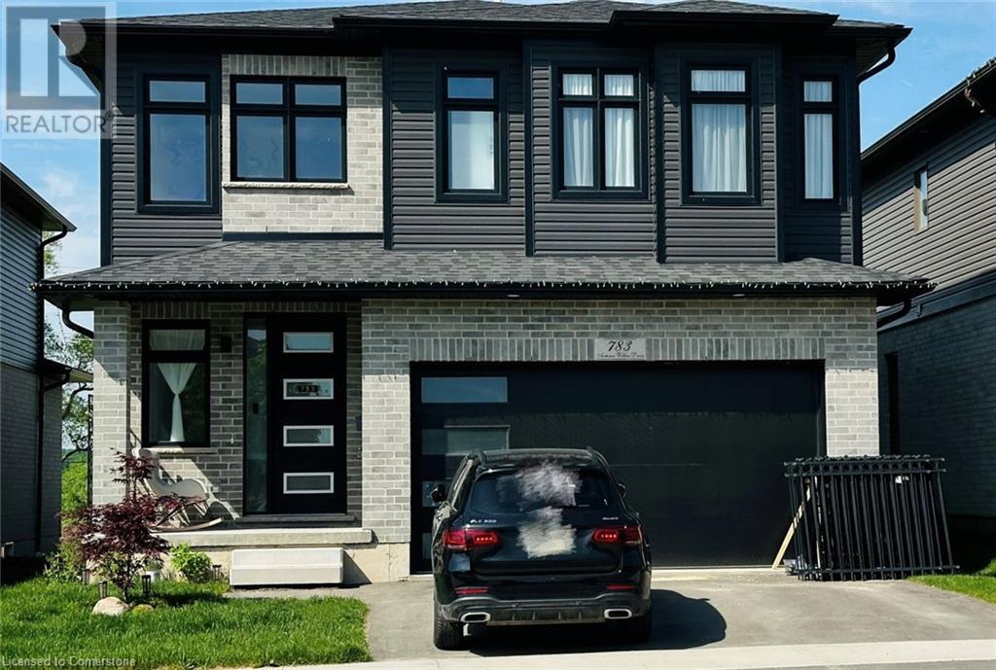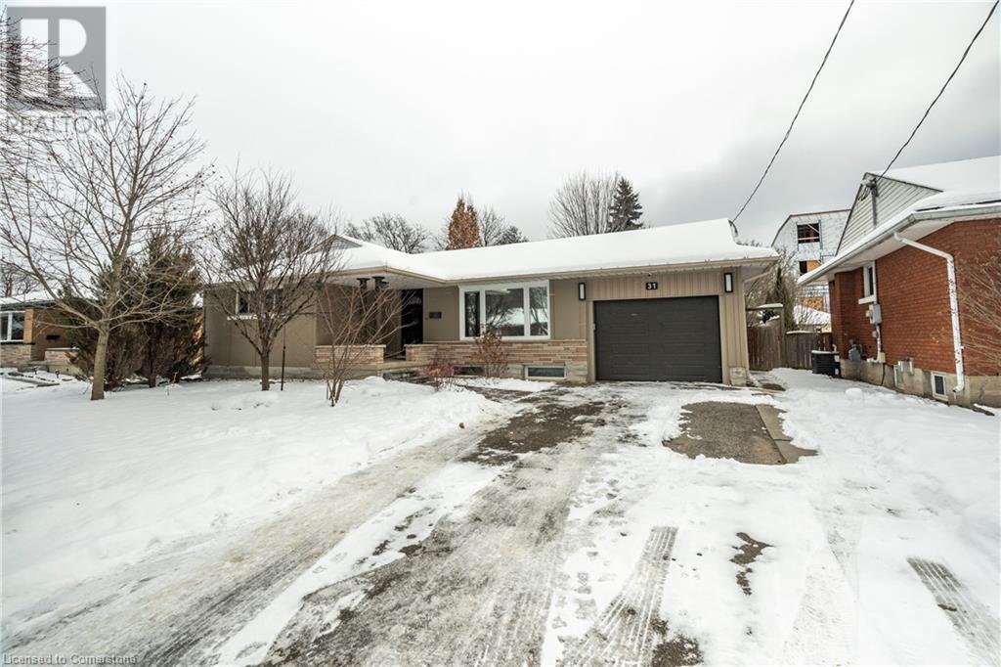167 Peel Street
Collingwood, Ontario
Nestled near the scenic shores of Sunset Point and within walking distance to downtown Collingwood, this beautifully renovated century-old home masterfully combines historic charm with modern convenience. The main floor features a spacious primary bedroom a rare find in century homes offering easy access to a luxurious ensuite bath and large walk-in closet. Thoughtful renovations throughout blend the original character with contemporary finishes, including an open-concept living, dining, and chef's kitchen which boasts custom cabinetry, a large island, and high-end appliances. The kitchen opens up to a spacious backyard and garden shed, offering an ideal space for outdoor gatherings and activities. Upstairs, you'll find two generously sized bedrooms and a luxurious spa-like bathroom complete with double sinks, a freestanding modern tub, and a separate glass-enclosed shower. Throughout the home, upgrades include all-new flooring, heating, wiring, plumbing, appliances, a furnace, and air conditioning with every detail carefully considered, this home offers the perfect blend of elegance and functionality in a highly desirable location close to both nature and the vibrant downtown community. (id:48850)
249 Grey Silo Road Unit# 307
Waterloo, Ontario
Grey Silo Gate in sought after Carriage Crossing. This 1,094 sq ft 2 BED / 2 BATH executive condo offers STUNNING VIEWS from the 320 sq ft WRAP-AROUND BALCONY with North-East exposure. Exceptional finishes include, but are not limited to - CARPET FREE with engineered HARDWOOD and TILE. CHEFS KITCHEN with QUARTZ COUNTERTOPS, UNDERCABINET LIGHTING and SOFT CLOSE CABINETS. TWO OWNED PARKING SPOTS (underground & surface) with OWNED STORAGE LOCKER. AAA Colonial Acres location, steps away from Grey Silo Golf Course, St. Jacob's Farmers' Market, Rim Park, Grand River, Waterloo Public Library, shopping and restaurants. (id:48850)
279 Bluevale Street N Unit# 49
Waterloo, Ontario
This beautiful, freshly painted, clean unit is move in ready in the sought after area of Glenridge/Lincoln Heights area of Waterloo. Low condo fees !! The home features 3 generous sized bedrooms & a 4 piece bath with a main level kitchen/dining area & walkout to a private yard. Use your creativity to customize the partially finished basement. Single car garage with paved driveway & garage door opener. Fully fenced yard with patio for entertaining. Close to Bridgeport & Weber for shopping & dining. Close to schools & easy highway access. Enjoy mother nature at Bechtel & Breithaupt parks. Make this home yours; just in time for the holiday season ! (id:48850)
279 Bluevale Street N Unit# 70
Waterloo, Ontario
Welcome to Unit 70 @ 279 Bluevale Street. This spacious unit offers 3 bedrooms & one bathroom with large entry. The basement is partially finished allowing you to be creative & personalize the open space; Laundry, office & rec room space occupy the remaining area of the basement. The next level offers an eat-in kitchen & living room. Up another level to additional living space open to the living space below & one bedroom. Two bedrooms & a 4-piece bath await you on the upper level. Close to Bridgeport & Weber for shopping & dining. Close to schools with easy highway access. Enjoy the great outdoors at Bechtel & Breithaupt parks. Enjoy the holiday season & make this home yours ! (id:48850)
35 Dawson Street
Stratford, Ontario
This property offers the perfect location when it comes to Stratford living! Situated just minutes from Stratford's Avon River, you'll be able to enjoy all the beauty the city has to offer, right at your doorstep. Located on a large 130 X 70 lot, appreciate the tranquility, privacy and spaciousness this property provides. This brick bungalow offers one floor living with a finished basement providing additional living space. This home has a lovely kitchen with granite countertops, 3 bedrooms, 2 bathrooms as well as a large rec room, workshop/storage room and office. Enjoy both a private back deck as well as side patio to expand your living space. This home also features an attached garage and 12 X 12 shed with both man door and side doors to drive your riding mower or bikes right in. Everything is walkable including to downtown, the Festival Theatre, or take a stroll around the river. This property is a pleasure to show. (id:48850)
74 Pugh Street
Perth East, Ontario
This popular floor plan is the last available lot on Pugh Street with Stroh Homes. Tastefully designed with over 1700 square feet and 9 foot ceilings, this home is spacious and bright. This home features high quality finishes including wide plank engineered hardwood flooring and LED pot lights throughout. The home is designed with luxury and high end finishes which are standard to Stroh Homes, with open concept dining room and kitchen including quartz countertops and soft close doors as well as a stunning great room with gas fireplace. The primary ensuite boasts two sinks, soaker tub, shower and toilet. There is also a large walk in closet. An additional main floor bedroom could be used an an office and an additional full piece bathroom completes the main floor. The basement is incredibly bright with large window and walk out to the backyard, and allows for additional living space with egress windows and bathroom rough in. There's still plenty of room for a large rec room and additional bedrooms. Your new home also features a two car garage for convenience and ample storage and a walk up from the basement to the garage. Stroh Homes offers impeccable service and craftsmanship, ensuring your new build experience is both enjoyable and reassuring. Stroh Homes values their clients and prides themselves on a positive, face-to-face customer experience that you would expect from a local, family business. Stroh Homes has years of experience and dedication to the trade and aims to work alongside you each step of the construction process. Built with high quality products and great attention to detail, Stroh Homes provides peace of mind knowing your home will be built to last. (id:48850)
11 (Lot 9) Albert Street
St. Clements, Ontario
Escape the hustle and bustle of city life and find your sanctuary in this exquisite custom-built home in the picturesque town of St. Clements, just minutes from the vibrant amenities of Waterloo. This enchanting community embraces the warmth and safety of small-town living, where every street feels familiar and every neighbor feels like family. Step into a beautifully designed 3-bedroom home that invites you to unwind and enjoy life. A dedicated home office provides the perfect space for creativity and productivity, while the lovely great room, anchored by a cozy fireplace, offers a gathering place for cherished moments with loved ones. The gourmet kitchen, adorned with elegant stone countertops, is a chef's dream, ideal for crafting delightful meals and making memories. Retreat to the primary suite, your personal haven, complete with a luxurious ensuite featuring heated floors, a spacious shower, and a freestanding tub—perfect for relaxing after a long day. Step outside onto the covered back deck, where you can sip your morning coffee or host gatherings under the stars, all while enjoying the peaceful sounds of nature. This home also boasts convenient access from the garage to the basement, making everyday life a little easier. Here in St. Clements, you’ll experience the charm of small-town living with the convenience of nearby Kitchener-Waterloo amenities, giving you the best of both worlds. Embrace the life you've always dreamed of in a community that feels like home. Make this stunning custom home yours today, and start creating lasting memories in a place where you truly belong. There are 3 additional building lots available as well. (id:48850)
29 Donald Street
Belleville, Ontario
Welcome to this newly renovated three bedroom detached house in the heart of the city. This home is move-in ready, the flooring throughout has been updated in Nov 2024, the washroom was updated in Dec 2024, the entire home has been freshly painted and the landlord will install brand new appliances in Jan 2025. Prime location!! Surrounded by many shops, grocery stores (Metro and FreshCo), and easy access to public transportation + it's a 5 minute drive from Quinte Mall and the 401 HWY. Located 7 minutes away from Loyalist College, 7 minutes away from Belleville Harbour and the Prince Edward County bridge. Enjoy an extra large backyard with a large covered deck. (id:48850)
300 Granite Hill Road
Cambridge, Ontario
Welcome to your dream home! This exquisite property is nestled in a serene, upscale neighborhood filled with executive homes, offering a peaceful yet prestigious living environment. This stunning home boasts six bedrooms, with four spacious rooms upstairs and an additional two in the fully finished basement and a small bonus room that can be used for an office space or craft room, providing ample space for family and guests. The home features numerous custom upgrades, including a kitchen with custom cabinetry, modern finishes. Throughout the house, you’ll find custom flooring, blending elegance and durability, including Brazilian Cherry hardwood on the main and second floors. The main floor also boasts an upgraded laundry room with direct access to the double car garage. This home is designed for convenience and luxury, offering three and a half bathrooms, including a fully upgraded 5-piece en-suite in the primary bedroom. The en-suite has been transformed into a spa-like retreat with an enlarged shower, a double vanity, with a the luxurious soaker tub. Recent upgrades include new front windows, upgraded master bedroom windows, and stunning upgraded double front doors that set a grand first impression. For those who love to entertain, the private backyard is an oasis of tranquility. The large deck with a gas line ready for your BBQ leads to a sparkling saltwater pool, surrounded by landscaped gardens. The upgraded patio door provides easy access to the outdoor space, perfect for gatherings or quiet relaxation. Practical upgrades extend to the exterior with a triple-wide custom driveway, providing plenty of parking and adding to the home’s curb appeal. Conveniently located close to amenities, walking distance to schools, Shopping and for the commuter, a close drive to the 401. This home truly offers a perfect blend of style, function, and comfort in a prestigious location. Don’t miss your opportunity to make this exceptional property your own! (id:48850)
51 Rossford Crescent
Kitchener, Ontario
Open House Saturday and Sunday 1:00-3:00 pm! This beautifully updated side-split home on a spacious corner lot is a true gem, offering both comfort and style. The property boasts ample parking space, including room for an RV, boat, or additional vehicles on heavy-duty asphalt, ensuring plenty of convenience for those with multiple vehicles. Step inside, and you'll be greeted by a modern chef’s kitchen, featuring sleek quartz countertops, stainless steel appliances (including a gas stove and built-in microwave), and stylish Garden doors that open to a deck overlooking the fenced yard. It's an ideal setup for outdoor entertaining, complete with a gas BBQ for those summer evenings. The open-concept living room is bright and airy, with a large bay window that floods the space with natural light, creating an inviting atmosphere. The main floor also includes a versatile bedroom that could easily function as a home office or guest room. The home has been updated with modern finishes throughout, including newer California ceilings, pot lights, contemporary flooring, and updated interior and exterior doors, including the garage door. Downstairs, the finished basement offers a large recreational room with a corner rough-in for a wet bar, providing potential for an in-law suite or additional entertaining space. With updated central air conditioning and a gas furnace installed in 2019, as well as a water heater replaced in 2021, this home is both energy-efficient and comfortable year-round. Overall, this home offers a perfect blend of modern amenities, ample space, and flexibility, making it an ideal choice for those seeking both style and practicality in a family home. (id:48850)
203 Snowdrop Crescent
Kitchener, Ontario
Available March 1st! This 3-bed, 2-bath townhome is located close to parks, schools, shopping and more! The main level features an open-concept layout with an eat-in kitchen, a spacious living room with sliders to an upper deck, a convenient 2-pc powder room, and garage access from the front hallway. On the second floor, you'll find a large primary bedroom with a walk-in closet, a 4-pc main bathroom, and two more sizable bedrooms. The basement provides extra space and includes in-suite laundry, as well as a walkout to the lower deck and a fully fenced backyard. Parking is available for two cars. Tenant pays utilities. (id:48850)
2 Woodcrest Court
Kitchener, Ontario
Welcome is a stunning former model house in the most favorited and perfect area Doon South where it’s 3 minutes to 401 ExpHwy, surrounded by forest and a very quiet court where the traffic is only by the residents on the street, within walking distance to Windrush Park with a playground, 5 minutes to Pioneer Plaza where there is Zehrs, TD bank and major franchises restaurants, community center, library etc. This beautiful and cozy house features a big backyard on the corner lot, open concept, integrating luxury plank flooring, a gas fireplace in the big family room where there are three window panels to make the whole room very bright and cozy, a living room with a window, formal dining room, all white cabinets, appliances and a sliding patio door to the deck. A large area of the foyer and a laundry room with a big sink on the main floor beside the garage door where you can use a mud room. 3-bedroom on the 2nd floor with warm carpet. The master bedroom features a vaulted ceiling and 3 wide windows, his & her closets, a brand-new vanity and a toilet on the 4-piece ensuite. 2nd & 3rd bedroom shared the 4-piece bathroom. The unfinished basement features a large storage room and cooling room. Your family will enjoy the large backyard surrounded by cedar trees. (id:48850)
51-B Nelson Street W
Meaford, Ontario
Welcome home. This brand-new 2-bedroom, 1-bath apartment is designed for comfort and style, perfect for individuals or a small families looking for a cozy retreat. Step into a bright and airy living space that invites relaxation and entertainment. Large windows fill the room with natural light, creating a warm and inviting atmosphere. The contemporary kitchen boasts sleek appliances, ample cabinet space, and beautiful countertops. Both bedrooms are generously sized, offering plenty of storage space and room to personalize. Ideal for restful nights and rejuvenating mornings. The bathroom features modern fixtures, a stylish vanity, and a spacious shower/tub combo, ensuring your daily routines are both functional and enjoyable. Situated in a fantastic location, you will have easy access to local shops, dining, the hospital, downtown and beautiful Georgian Bay. Enjoy In-unit laundry and off-street parking. Don't miss the chance to call this beautiful rental your home! Contact me today to schedule a viewing (id:48850)
136 Princess Street
Rockwood, Ontario
Nestled in the heart of Rockwood, this well-maintained bungalow is an ideal blend of comfort and potential. Featuring 3 generously sized bedrooms and 1 bathroom on the main floor, along with 2 additional bedrooms and a second bath in the fully finished basement, this home is perfect for growing families or anyone who loves extra space. The traditional layout offers a cozy separation of spaces, with a distinct living room, kitchen, and dining area—each designed to make daily life both functional and enjoyable. The basement provides a versatile area, currently used as bedrooms but easily adaptable into an additional living space, home office, or even a personal gym. Step outside into a fully fenced, large backyard, surrounded by mature trees for extra privacy—a true outdoor retreat for summer gatherings, gardening, or quiet evenings under the stars. With an attached single-car garage, this bungalow is ready to welcome its new owners. Whether you're looking to move right in or add personal touches, this home is brimming with possibilities. (id:48850)
90 Oat Lane
Kitchener, Ontario
BRIGHT, BEAUTIFUL END UNIT NOW AVAILABLE In Kitchener's Wallaceton Community!! This master-planned community located in Huron Park is close to many amenities which include shopping, restaurants, schools, community/rec centre, trails, highways and much more. 90 Oat Lane is a stunning brand new bungalow-style stacked town unit offering ease of access and functionality. The well-designed Coral floor plan showcases a spacious and open-concept layout. The large great room flows into the kitchen which boasts an abundance of storage, an extensive breakfast bar and gorgeous stainless steel appliances. The primary bedroom features an ensuite and walk-in closet, and provides access to a desirable porch area-the perfect retreat for a morning coffee!! The main bath is conveniently located right next to the spacious second bedroom. The in-unit laundry is an added bonus!! As this home is a ground floor end unit, there is the benefit of extra privacy, additional natural light and parking right out front! Exterior maintenance-lawn care, snow removal, garbage pick-up are all included!! Don't miss out. Schedule your appointment to view this home today, it shows beautifully!!! (id:48850)
104 Garment Street Unit# 410
Kitchener, Ontario
Welcome to one of the most spacious 1-bedroom + den condos in the region available for March 15th move in at Garment Street Condos, where modern living meets urban convenience. Tenants only pay for hydro as all other utilities and internet are included. This beautifully upgraded unit boasts a large east-facing private terrace, offering stunning downtown views, perfect for relaxing or entertaining. Inside, you'll find a sleek kitchen featuring granite countertops, a white subway tile backsplash, Whirlpool stainless steel appliances, 36 soft-close cabinets, and matte grey engineered flooring, giving the space a contemporary feel. The bathroom is elegantly designed with charcoal porcelain floor tiles and white subway wall tiles, while LED lighting and custom white blinds add a touch of sophistication throughout. Enjoy the convenience of a storage unit on the same floor and secured underground parking, all within steps of King Street’s vibrant dining, café, and the shopping scene. This prime location is close to major institutions such as the Innovation Centre, Google, the University of Waterloo School of Pharmacy, and McMaster's Medical School, and offers easy access to transit with nearby LRT and GO Train stations. For leisure, you can walk to Historic Victoria Park, the MUSEUM, and Kitchener Market. As a resident, you'll also have access to exceptional building amenities including a fully equipped gym, rooftop garden, co-working space, theatre room, party room, and ground-floor retail featuring a sushi restaurant. With high ceilings, efficient appliances, and modern design, this condo is the ideal choice for those seeking a vibrant downtown lifestyle! (id:48850)
224 Mcfarlane Crescent S
Centre Wellington, Ontario
This stunning 4-year-old FREEHOLD bungaloft is just a short walk from the picturesque Cataract Trails. The home greets you with excellent curb appeal, featuring low-maintenance landscaping, a covered front porch, and a modern entryway. Inside, the main floor boasts 9' ceilings, creating a bright and open atmosphere. At 1749 square feet this thoughtfully designed layout includes a spacious kitchen with a center island and under cabinet lighting, a welcoming living room with sliding doors leading to the backyard, complemented by additional side windows that flood the space with natural light. The primary bedroom offers large windows, a 3-piece ensuite, and a walk-in closet. A second main-floor bedroom, perfect for use as a home office or hobby room, is paired with a full bathroom and convenient laundry room to complete the level. Upstairs, you'll find two additional bedrooms and another full bathroom, providing ample space for family or guests. The expansive basement provides an additional 1200 square feet of unifinished space, with a rough-in for a bathroom, is a blank slate waiting for your personal touch. To top it off, the attached single-car garage is painted and adds convenience, keeping your vehicle sheltered during the winter months. This home combines modern comfort with a fantastic location, making it a must-see! (id:48850)
3200 Singleton Avenue Unit# 32
London, Ontario
Beautiful one bedroom, low-maintenance living at its finest at 3200 Singleton #32 in the sought-after Andover Trails community. This contemporary property boasts low condo fees, spacious living areas, and a prime location close to all amenities. Step into modern elegance with a bright, open-concept design, featuring a beautiful kitchen with appliances, one bedroom with double closets, 4pc bathroom, in-suite laundry, and a private enclosed courtyard. Your assigned parking spot is conveniently located at the front door. Enjoy easy access to shopping, dining, Victoria Hospital, 400 series highways, great schools, and the Startech YMCA. Ideal for first-time homebuyers, young professionals, and investors seeking a hassle-free lifestyle in a vibrant community. Book a showing to grab it! (id:48850)
50 Grand Avenue S Unit# 906
Cambridge, Ontario
Discover the perfect 1 bedroom condo located in the vibrant Gaslight District. The open-concept layout features wide plank flooring, a chic kitchen with quartz countertops, tiled backsplash, stainless steel appliances, and a built-in dining island. Relax in the spacious bedroom with a large barn-door style closet and custom automatic blinds or enjoy stunning views of the Grand River from your private balcony. Tiled 3pc bathroom with large stone-top vanity and glass shower. Additional features like in-suite laundry and closet at unit entrance, 100sq ft+ balcony space accessible from the living room and bedroom, plus triple-pane windows/sliders for sound and energy efficiency. Residents enjoy premium amenities, including a fitness center, games room, private dining space, and an outdoor terrace with pergolas and fire pits. Situated steps from the Grand River, this home is close to theaters, markets, art centers, and scenic trails. Unique underground parking space with no neighboring vehicles adds convenience to this prime location. Experience the perfect blend of luxury, comfort, and culture in the heart of Downtown Cambridge! (id:48850)
783 Autumn Willow Drive
Waterloo, Ontario
Charming 3-Bedroom Rental in Waterloo.Ready to move in with furniture, The rent includes internet and utility!!Separate entrances provides more space.Brand-new residence offers a blend of modern upgrades , designed to meet all your needs and desires. Enjoy three spacious bedrooms, including a luxurious master bedroom with an ensuite bathroom .Two full bathrooms ,spacious kitchen with newer appliances. laminate flooring throughout, carpet-free home. Soaring 9-foot ceilings add to the airy, open feel of this exquisite home.Close access to Costco, parks. Laurel Heights Secondary School and shopping/transit.Don’t miss this rare opportunity! (id:48850)
555 King Street E Unit# 308
Kitchener, Ontario
Immediate occupancy available! Enjoy downtown living at the Betzner Brownstones. This multi level unit features 2 bedrooms, 2 bathrooms, hardwood floors, insuite laundy, carpet free throughout, and a loft like primary bedroom open to lower level with huge windows. This modern, well kept urban brownstone is perfect for young executives, it is steps to the LRT and walking distance to the Kitchener Market. Easy access to downtown, the Innovation District and highways as well. No smoking. No pets (preferred). Included for tenants use fridge, stove, dishwasher, microwave and washer & dryer. Utilities not included. One outdoor parking space included. (id:48850)
102 Thackeray Way
Harriston, Ontario
**BUILDER'S BONUS!!! OFFERING $10,000 TOWARDS UPGRADES PLUS A 6-PIECE APPLIANCE PACKAGE!!! LIMITED TIME ONLY** THE WOODGATE A Finoro Homes built 2 storey brand new home with an open concept design is a modern take on family living that offers a comfortable inviting space for the whole family. Unlike your traditional floor plans, this home is only semi-attached at the garage wall for additional noise reduction and privacy. The exterior of the home features clean lines and a mix of materials such as brick, stone, and wood. The facade is complemented by large windows and a welcoming entrance with a covered porch and modern garage door. The ground floor boasts 9' ceilings a generous open-plan living, dining, and kitchen area. The walls are painted in a neutral, modern color palette to create a bright and airy atmosphere. The flooring is hardwood adding warmth and elegance to the space which compliments the stone topped kitchen counters and modern lighting package. The kitchen is a functional with clean lined cabinetry and a large center island with a breakfast bar overhang. A stylish staircase leads to the second floor where you will unwind in your primary bedroom suite complete with large windows, a walk-in closet, and ensuite bathroom featuring fully tiled walk in shower with glass door. Two additional bedrooms, each with ample closet space, share a well-appointed full bathroom with modern fixtures and finishes.**Ask for a full list of incredible features and inclusions! Additional $$$ builder incentives available for a limited time only! Photos and floor plans are artist concepts only and may not be exactly as shown. VISIT US AT THE MODEL HOME LOCATED AT 122 BEAN ST. (id:48850)
31 Pinecrest Drive
Kitchener, Ontario
This Stanley Park bungalow sits on one of the largest lots around, and has been lovingly renovated from the inside out. Professionally landscaped yard features captivating trees, including a stunning large Magnolia Tree and Japanese Maple. All newer siding, roof, windows, fence, garage door, doors, lighting and deck. Stepping in, the original mid-century beveled glass partition between the foyer and living room has been sentimentally retained, but that’s about all that’s left original. Pristine bamboo flooring stretches between the living room and three large main level bedrooms, with 12 x 24 tiles to be found in the impressive main bath (walk-in shower 2023) More neutral tile graces in the European style kitchen, with its lit cabinets, top of the line Kitchen Aid and Bosch appliance set, and butler's pantry. The bright and airy dining room, was converted from a three-season sunroom, and boasts heated laminate floors, newer insulation, potlighting and numerous windows. Twin doors lead out from here to a deck and then down to newer concrete patio (2023) with gas BBQ hook up. Enjoy this private 60' lot, with flagstone (2022) and impressive stone firepit. The extra-large garage has more than enough room for a full-sized car and some toys, plus it has an enlarged pull-down attic hatch, perfect for storage over the reinforced ceiling above. Efficient LED lighting throughout the property (supplied by a newer rewired electrical panel), plus entirely newer plumbing. The excellent sized basement with luxury laminate floors (2022) features a large bedroom which gets to take advantage of the gorgeous basement bath retreat with soaker tub and glass shower. There is still an extra den in the basement perfect for an office or small gym. The massive rec room features a natural gas stove, offering a cozy winter retreat. Spacious laundry and storage room kept clean by the BEAM Central Vac system. Exterior lighting on timers, provides convenience and style. Close to all amenities. (id:48850)
113 Bean Street
Harriston, Ontario
Stunning 2,174 sq. ft. Webb Bungaloft – Immediate Possession Available! This beautiful bungaloft offers the perfect combination of style and function. The spacious main floor includes a bedroom, a 4-piece bathroom, a modern kitchen, a dining area, an inviting living room, a laundry room, and a primary bedroom featuring a 3-piece ensuite with a shower and walk-in closet. Upstairs, a versatile loft adds extra living space, with an additional bedroom and a 4-piece bathroom, making it ideal for guests or a home office. The unfinished walkout basement offers incredible potential, allowing you to customize the space to suit your needs. Designed with a thoughtful layout, the home boasts sloped ceilings that create a sense of openness, while large windows and patio doors fill the main level with abundant natural light. Every detail reflects high-quality, modern finishes. The sale includes all major appliances (fridge, stove, microwave, dishwasher, washer, and dryer) and a large deck measuring 20 feet by 12 feet, perfect for outdoor relaxation and entertaining. Additional features include central air conditioning, an asphalt paved driveway, a garage door opener, a holiday receptacle, a perennial garden and walkway, sodded yard, an egress window in the basement, a breakfast bar overhang, stone countertops in the kitchen and bathrooms, upgraded kitchen cabinets, and more. Located in the sought-after Maitland Meadows community, this home is ready to be your new home sweet home. Don’t miss out—book your private showing today! VISIT US AT THE MODEL HOME LOCATED AT 122 BEAN ST. (id:48850)



