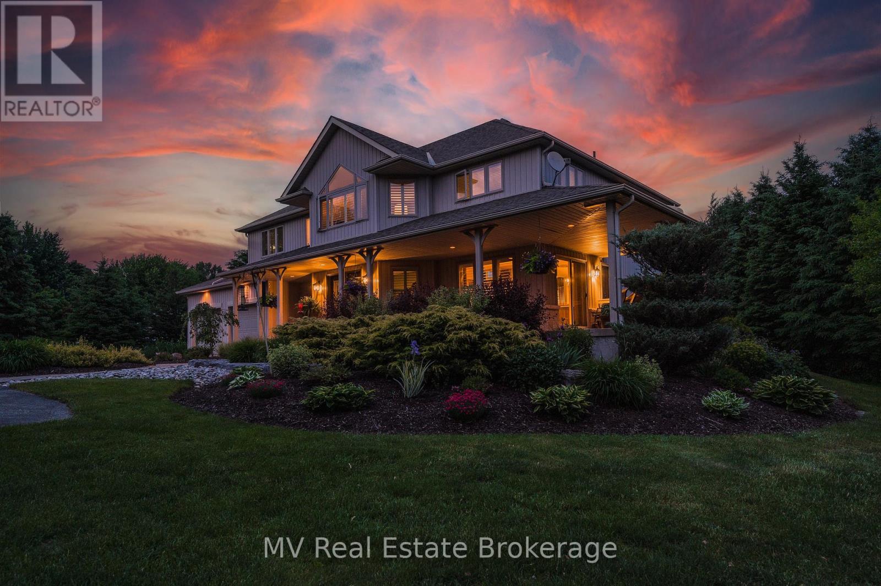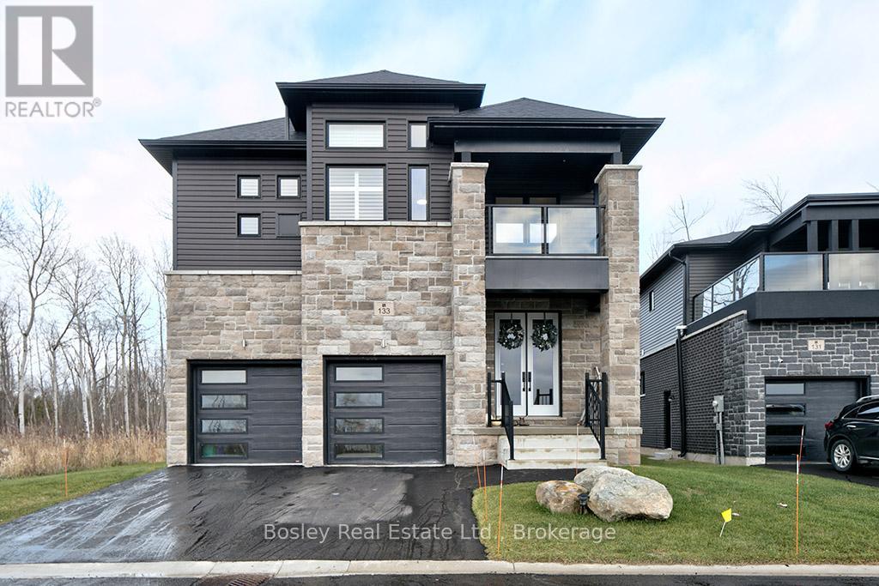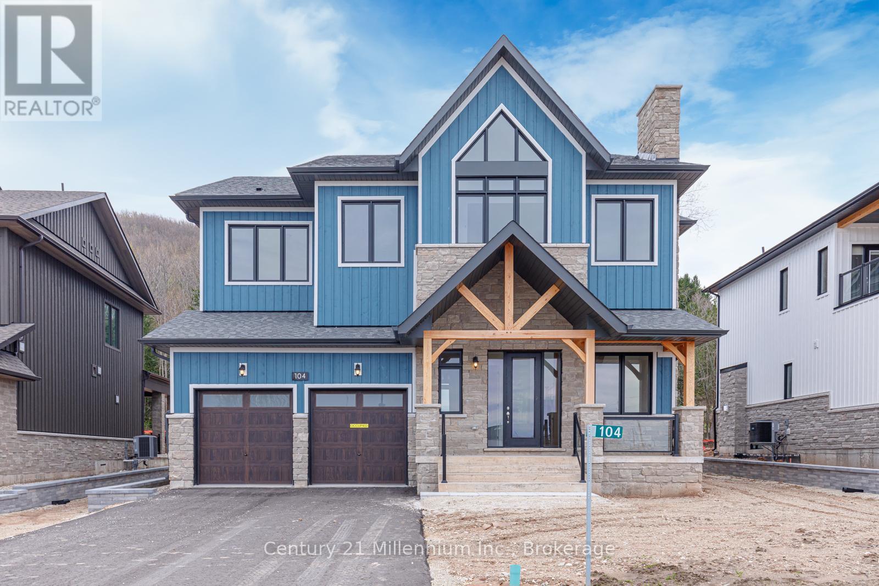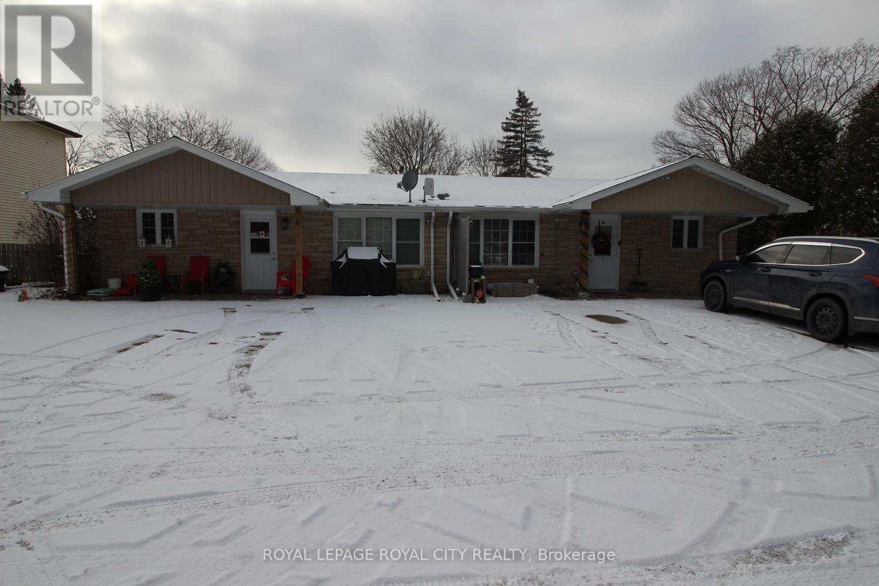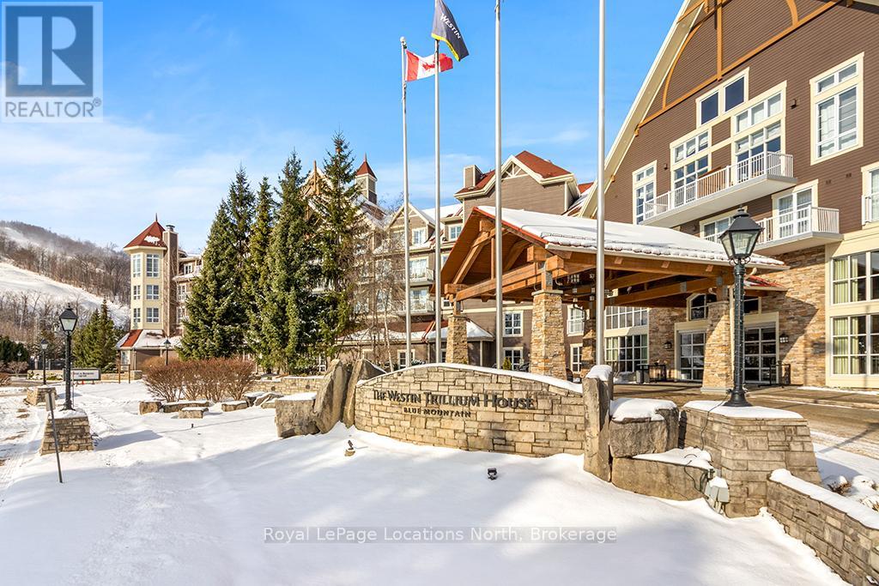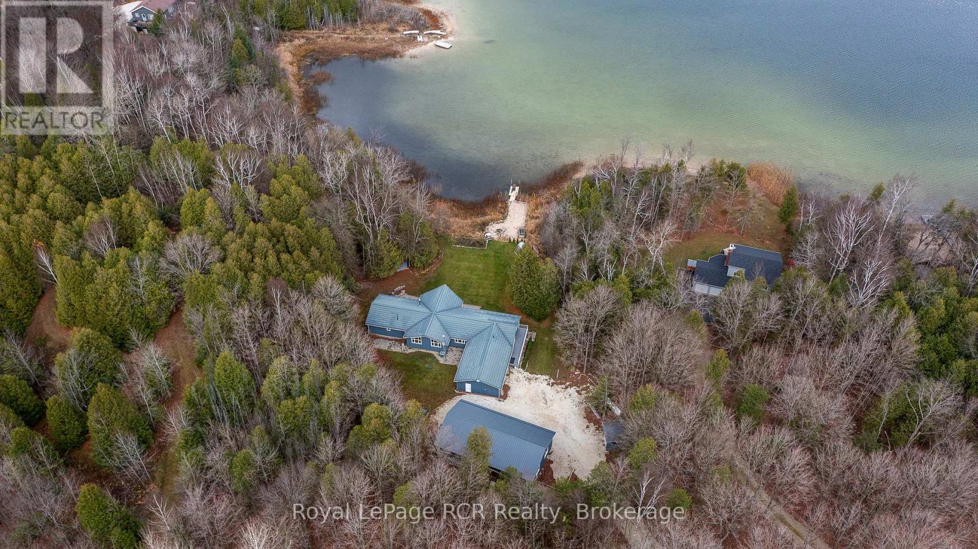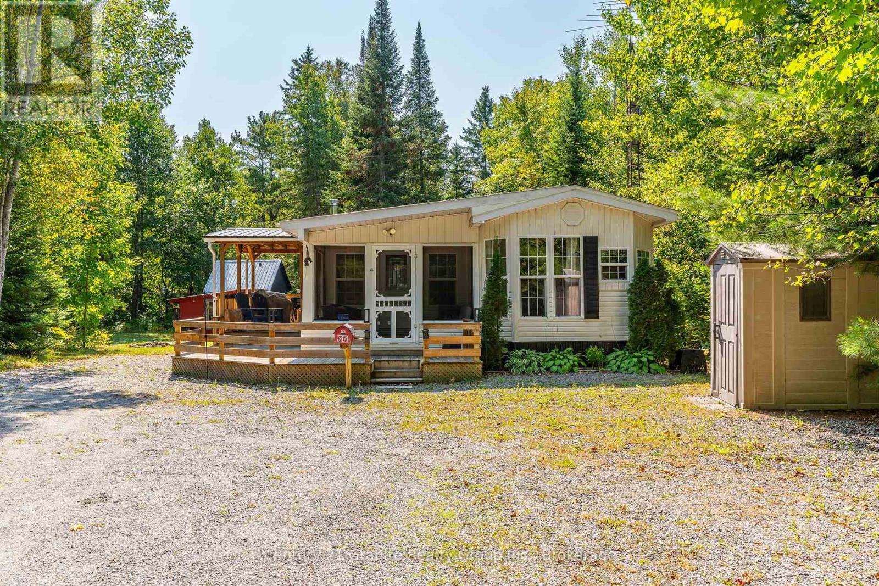487 Anderson Street S
Centre Wellington, Ontario
Welcome to 487 Anderson St., Fergus. Follow the long, treed laneway to find a beautifully updated six-bedroom, four-bathroom estate home situated on 1.5 acres in one of the most highly sought-after neighbourhoods in Fergus. The main-level great room is the heart of this impressive home, with vaulted ceilings and expansive windows that bathe the space in natural light and showcase the beautiful surroundings. This space extends up into the lofted second floor, creating an open and inviting atmosphere that highlights the scale of these grand features. The recently renovated custom kitchen with all new appliances will impress even the most discerning culinary enthusiast. Gather in good company or relax and enjoy the serene views of this property on the spacious outdoor patio. The second floor features 4 large bedrooms, including a primary suite with an ensuite bathroom and walk-in closet. The basement provides additional functional space, including a recreational area, storage space, 2 bedrooms and a 4-piece bathroom. The attached heated workshop and large two-car garage provides ample room for hands-on projects, vehicles, and storage. Nestled on 1.5 acres of landscaped grounds featuring mature trees and well-established gardens, this property offers the privacy and natural splendour of a rural retreat with the convenience and ease of in-town living. Located just minutes from Downtown Fergus and amenities, walking distance to John Black Public School, the banks of the Grand River, Pierpoint Fly Fishing and Nature Reserve, and the Cataract Trail. An easy drive to the soon-to-be-updated Belwood Golf Course. Schedule your private viewing today. (id:48850)
49 Mctague Street
Guelph, Ontario
Highly desired McTague Street in one of those quiet, tree-lined side streets that runs off of Exhibition Park but rarely has something like this available. Located just steps from the Park itself, 49 McTague is a beautiful example of a well cared for century home, showing 10+. The lot itself is exceptional at 56 x 125 with incredible gardens and no immediate rear neighbours for extra privacy. Enjoy the large front porch on summer days surrounded by mature trees, or sit out on the rear patio and dine under the vine-covered trellis. Entering the front foyer, you'll notice the high ceilings throughout (even some original tin ceilings at the back!) along with the new and refinished hardwood floors. The living room has a new fireplace (2024) and offers ample space for entertaining, along with custom built-ins for storage. Next, step into the formal dining room, large enough to host a crowd and full of the character only found in homes of this vintage. The renovated kitchen is bright and well laid out and offers a side entrance (perfect as a mudroom!). There is also a main floor 3-piece bathroom for added convenience. At the back, is an early addition, surrounded by windows providing tremendous views of the backyard. Upstairs you'll find 4 bedrooms, a 4pc bath and even a small office! There is also direct side door access from a hidden staircase! The basement is unfinished and offers so much space for storage. In the backyard, you'll love the space and privacy, with beautiful gardens and ponds. The garage is used as an extra hangout space to escape for teenagers (or parents), which could easily be converted back to a garage. This home is just a short walk to the coveted Victory Public School (french immersion) and minutes to downtown Guelph, Park Eatery, With the Grain and so much more (id:48850)
133 Sebastien Street
Blue Mountains, Ontario
Discover the perfect blend of luxury and convenience at 133 Sebastian Street, a breathtaking semi-custom home that epitomizes modern living in the heart of nature. Situated within walking distance to the prestigious Georgian Peaks Ski Club and offering direct access to the pristine waters of Georgian Bay, this stunning 5-bedroom, 4-bathroom home is a dream come true for outdoor enthusiasts and families alike. Boasting panoramic views of Georgian Bay, this thoughtfully designed property features an open-concept layout with expansive natural light. The main level offers entertainment. The adjoining great room features access to a private deck facing the escarpment. The home's flexible layout includes a fully equipped secondary suite, a nanny suite, or multi-generational living. The suite consists of a separate entrance, its own kitchen, a living area, and two private bedrooms with a 3 piece bathroom. Retreat to the primary suite, with stunning escarpment views, a spa-like ensuite, and a generous walk-in closet. The additional bedrooms are well-appointed and provide ample space for family or guests. Located just minutes from the charming town of Thornbury and the bustling amenities of Collingwood, this home combines the tranquility of a natural retreat. ** This is a linked property.** (id:48850)
104 Dorothy Drive
Blue Mountains, Ontario
ANNUAL UNFURNISHED LEASE- Always Curious About Living in Blue? How do you want to live your life? Live the dream in this captivating, newly built home nestled in The Blue Mountains. This 6-bedroom, 5-bathroom masterpiece at 104 Dorothy Drive boasts stunning Georgian Bay views and an unbeatable location near Camperdown Road. Steps away from the Georgian Bay Golf Club and Georgian Peaks Ski Club, this is your chance to immerse yourself in a world of year-round recreation. Unwind in style with the home's open-concept living area. A grand fireplace creates a warm ambience in the living and dining room, perfect for cozy evenings. The gourmet kitchen,complete with a center island, opens onto the backyard patio, ideal for hosting barbecues and enjoying the scenic views. Upstairs, four spacious bedrooms offer a tranquil escape, each featuring an en-suite bathroom and ample closet space. The finished basement provides additional living areas, with a large rec room, two bedrooms, and a three-piece bathroom, accommodating guests or a large household. Imagine relaxing on the back patio after a day of adventure, taking in the breathtaking beauty of the mountains. Two-car garage provides ample storage for your vehicles and outdoor gear. This exceptional rental property allows you to experience the best the Blue Mountains have to offer. World-class skiing, championship golf courses, and the pristine waters of Georgian Bay are all at your fingertips. Appliances on order and will be available on move in date. Available now. Utilities extra. (id:48850)
4 - 405 Main Street S
Guelph/eramosa, Ontario
Renting the 1-bedroom lower-level unit at 4-405 Main Street South in Rockwood, Ontario, offers a cozy and private living experience in a charming, small-town setting. Imagine coming home to a bright, well-designed space, complete with a warm ambiance.The unit provides a peaceful retreat, perfect for individuals or couples seeking simplicity and comfort. You'll appreciate the practicality of the layout, where each room flows seamlessly into the next, offering functionality and coziness. Natural light filters in, creating an inviting atmosphere despite being a lower-level unit.Located in Rockwood, you're surrounded by a community that balances the tranquility of rural life with the convenience of small-town amenities. Enjoy local coffee shops, scenic walking trails, and the beauty of the nearby Eramosa River. With easy access to Guelph and the 401, commuting or exploring the region is a breeze.Whether you're curling up with a book, entertaining in the open living area, or exploring the quaint streets of Rockwood, this unit offers an ideal blend of comfort and location. (id:48850)
344 - 220 Gord Canning Drive
Blue Mountains, Ontario
BEAUTIFUL MILL POND VIEW BACHELOR SUITE WITH BALCONY in the Westin. This turn key suite is fully furnished and refurbished, complete with kitchenette, dining area, gas fireplace and pull out sofa for extra sleeping capacity. Order in room service from the popular Oliver & Bonicini Restaurant off the lobby or head out to the many wonderful restaurants throughout the Blue Mountain Village. Ownership in the Westin includes valet parking, access to all amenities, year-round outdoor pool & hot tub, sauna & fitness center. The option for the suite to be pet-friendly is also available. Blue Mountain Resorts offers Westin owners a fully managed rental program which helps to offset your operating expenses and still allows for moderate owner usage. HST is applicable to the purchases price however, it may be deferred. 2% +hst Blue Mountain Village Association one-time membership fee applies. Annual BMVA fee of $1.08 +hst per sq ft. All utilities & insurances are included in the condo fee. YOUR COTTAGE ALTERNATIVE AWAITS **** EXTRAS **** Owners have access to an owners ski locker and bike storage (id:48850)
123 Lakeview Road
Grey Highlands, Ontario
Brewsters Lake - over 200 of waterfront with a bungalow, shop and garage on a 3.2 acre hardwood lot. Lake views from nearly every room in the home. Spacious rooms throughout the 2500 square foot main level including open concept kitchen, dining and living areas with vaulted ceilings and a wood-burning fireplace. The walkout basement is fully finished with massive family room, office or 5th bedroom with ensuite; walkout to the hot tub, patio and lakeside. SHOP 30x52 with in-floor heat, spray foam insulation, Trusscore interior, 3 roll up doors; detached single garage and attached double garage with in-floor heat. On demand hot water, generator back up, metal roof, new windows (2018), central air, water system, greenhouse, hot tub and more. The private waterfront boasts a sandy beach, dock and firepit. Four season living in a four season playground 20 minutes to Collingwood and Blue Mountain, 10 minutes to Devils Glen Country Club (private) and minutes away from year-round trails and recreational activities. Includes part ownership of additional waterfront lot. (id:48850)
Upper - 41 Market Place
Stratford, Ontario
Fully renovated entire upper level in Stratford's core overlooking City Hall and Market Square. Appliances included, open concept one bedroom plus den, one bath, in suite washer/dryer, high ceilings, solid surface flooring, tons of natural light and access to all that our city center has to offer. Pictures on listing taken previous to current tenant. (id:48850)
18 Cambria Street
Stratford, Ontario
Welcome to 18 Cambria Street, an attractive and well-built red brick house nestled in the heart of Stratford. This splendid property is perfect for first-time home buyers, growing families, or working professionals seeking a blend of comfort and convenience.Boasting an abundance of living space, this charming home features four bedrooms and two full bathrooms. It presents a fantastic opportunity for those who dream of creating their own perfect haven.The residence is situated in an enviable location, just a stone's throw away from local schools, ensuring the morning rush is a breeze. Shopping facilities and the bustling downtown area are also within easy reach, providing all the amenities you could wish for right on your doorstep.This property is not just a house; its a potential-filled home with a basement offering a wealth of possibilities for additional living space, a home office, or an entertainment area to suit your lifestyle needs. The home's solid construction and timeless design are sure to captivate those who appreciate a property with character and durability.Don't miss out on the opportunity to make 18 Cambria Street your family's new sanctuary. With its great location, ample space, and potential for personalization, this house is an ideal canvas ready for you to create your dream home. Book your viewing today and take the first step towards a future filled with memories in a place you can truly call your own. (id:48850)
A15 - 10 Palace Street
Kitchener, Ontario
Welcome Home! This 2 Bedroom, 2 Full bathroom unit is located in the heart of Laurentian Commons with convenient access to HWY 7/8 and many amenities at your doorstep such as McLennan Park, shopping and city transit. The master bedroom has a large closet and 3 piece ensuite. The open concept main area includes a second 3-piece bathroom, spacious kitchen with ample storage, including an island with a small breakfast bar and a good size living room. Beautiful unit that includes stainless steel appliances, in-suite laundry & 1 parking space. (id:48850)
211 Point Road
Grey Highlands, Ontario
115' of waterfront on Lake Eugenia. Exceptional waterfront with sand beach, dock and lakeside bunkie (heated) in addition to the 1200 square foot bungalow plus a finished walkout basement. Main level of the home is well situated to take in the waterfront views from kitchen, dining and living rooms. Lower level features family room, fireplace with woodstove insert, a 4th bedroom and walkout to the Lake. This four-season home has had numerous updates over the years including aluminum railing with glass panels, electrical (2008), 30 year fiberglass shingles and has been well cared for. There is a detached garage and low maintenance yard with a gentle slope to the waterfront. Drilled well near north boundary, septic west side. Eastlink cable internet. (id:48850)
19 Highbush Road
Hastings Highlands, Ontario
Experience year-round living in this charming cottage located in the recreational haven of Lake St.Peter. Just a short stroll to a stunning sandy beach with public access, this well-maintained property sits on over half an acre of beautifully treed land. While the owners have enjoyed lake access with their own dock over the years this area is not included in the property. The 3-bedroom, 1-bathroom cottage spans approximately1,100 sq ft and features a screened room, two decks, laundry, a propane furnace with Ecobee thermostat, a drilled well, and a cozy wood stove. Tastefully decorated and sold furnished , including a hot tub and a 16ft bowrider boat, this retreat offers access to clean, clear swimming and 13km of shoreline to explore. Ideal for outdoor enthusiasts, it's close to snowmobile and ATV trails, and just 10 minutes from Maynooth, 30minutes from Bancroft, and under 30 minutes to Algonquin Provincial Park. Conveniently located within 2.5 hrs of the GTA, this is a perfect escape. (id:48850)

