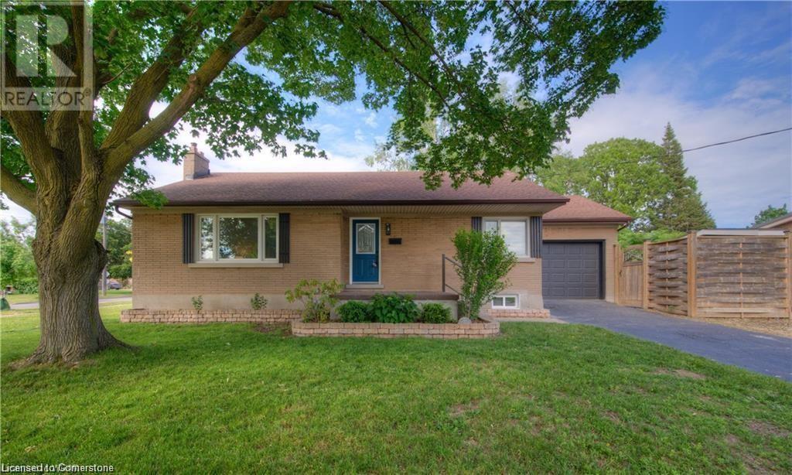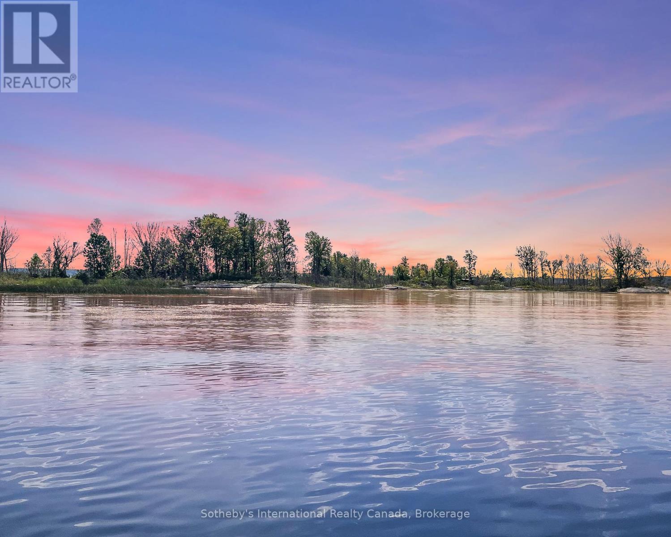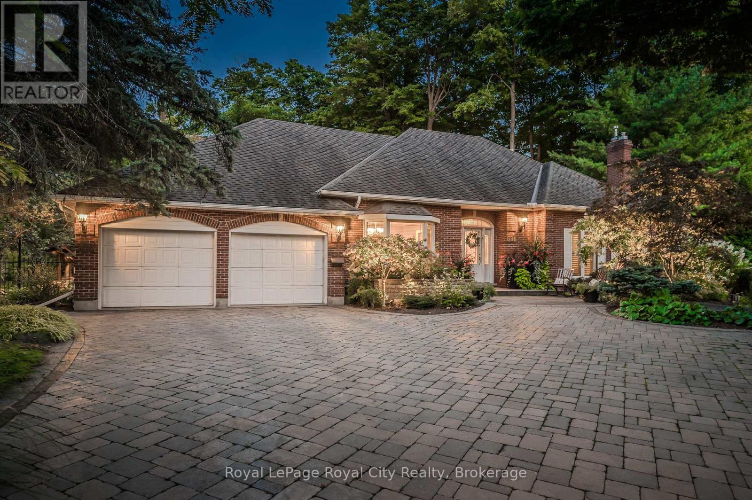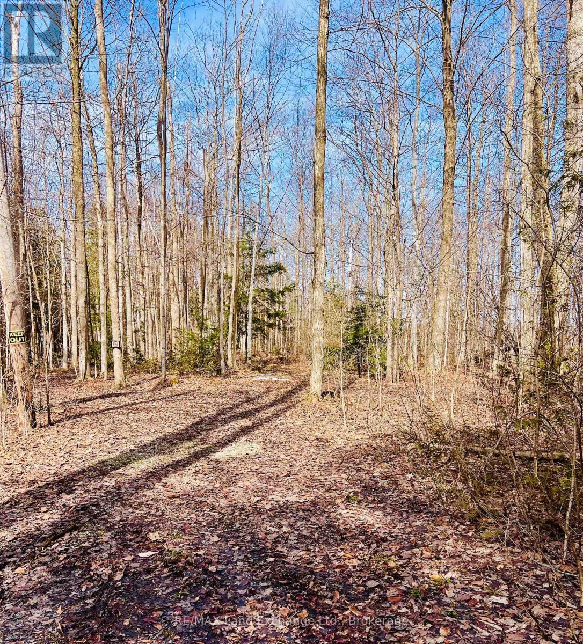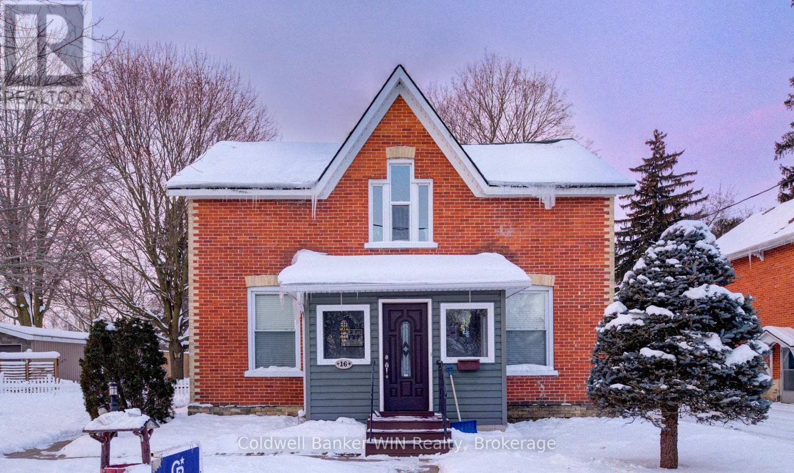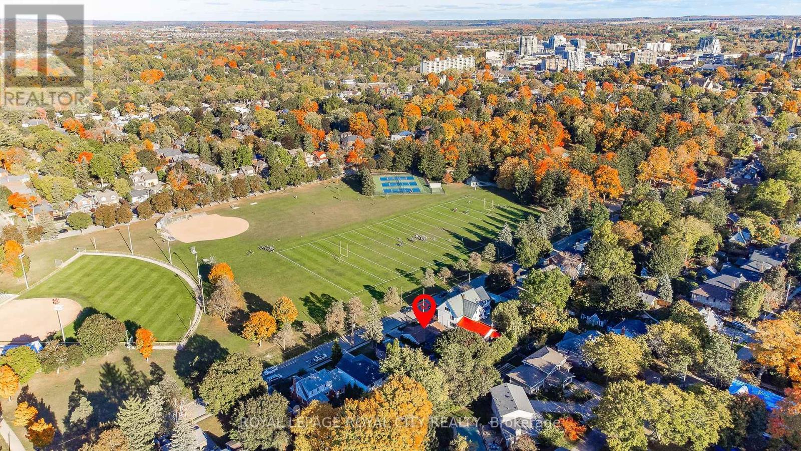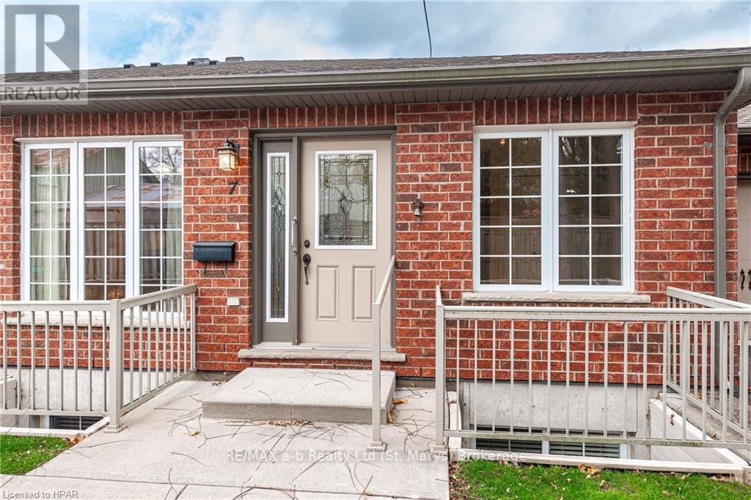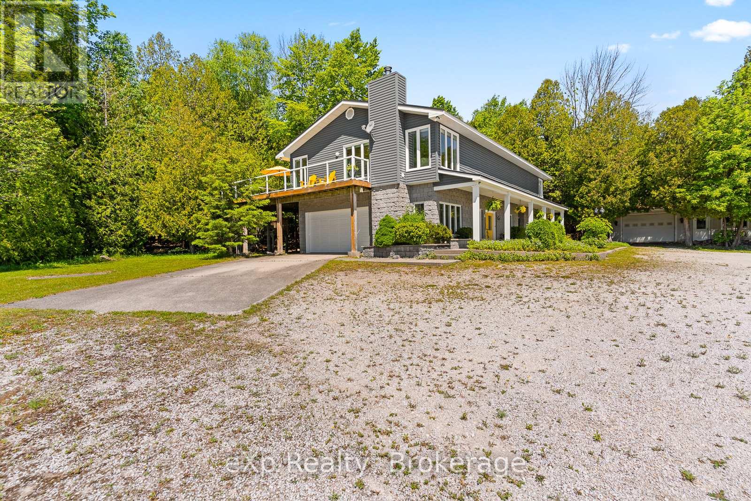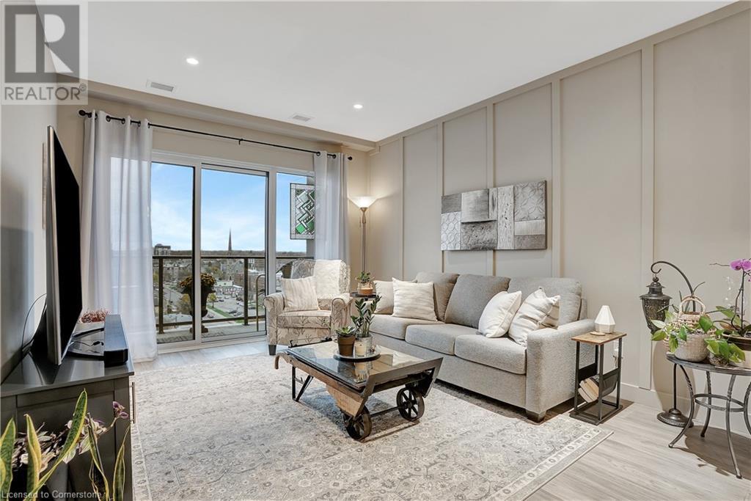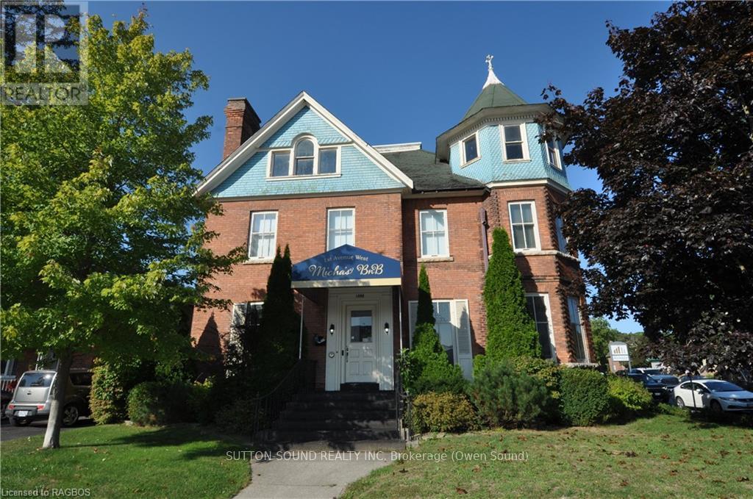88 Broadmoor Avenue
Kitchener, Ontario
Welcome Home to 88 Broadmoor Avenue! Completely updated 3 bedroom basement unit that is move in ready, the perfect opportunity for renters. The downstairs unit features 3 spacious bedrooms, a 4 piece bathroom and laundry. Plus a spacious living room with large windows, allowing for an abundance of natural light and an upgraded kitchen with all stainless steel appliances, plenty of storage and counter space. Additionally, parking for 1 car, a stone patio and private backyard. Not only is this rental move-in ready, it is also centrally located close to all amenities including; fairway road that features all of the amenities you need, the LRT and other public transportation, the 401, schools, walking trails and a 3 minute walk from the recently revitalized Wilson Park with baseball diamonds, a community pool, splash pad, playground and the Kingsdale Community Centre. Plus this home is located on a corner lot in a quiet neighbourhood with mature trees, you will fall in love with your community. It won't last long! Call today for your private tour. Available immediately, $1,850 month + hydro, Required to Apply: Credit Report, Employment Letters/ Proof of Employment, Personal & Landlord References, Rental Application. (id:48850)
26 Paddock Court
Kitchener, Ontario
Welcome to 26 Paddock Court, an exquisite masterpiece located in the prestigious Hidden Valley neighborhood. This luxurious home is set on a sprawling 102 x 220 ft. lot, featuring 3-car garage & an expansive 10 car driveway. Step inside the grand foyer of this carpet-free upper level. To one side, a magnificent two-story library with a private office invites quiet moments of work. The main level, with its 9 ft. ceilings, boasts a stunning kitchen adorned with antique cherry wood cabinetry, granite countertops, built-in SS Appliances & a massive center island. Adjacent, the dining room offers ample space to host family gatherings, while the breakfast room, with its picturesque backyard views, provides direct access to the outdoor retreat. The sun-drenched living room, also with backyard access, is perfect for enjoying movie nights with loved ones. The home’s exceptional layout features two separate staircases leading to the upper level, where you’ll find 4 spacious bedrooms, most with balcony access. The upper level also includes 3 beautifully appointed bathrooms with antique finishes & a large lobby area, offering additional lounging or creative possibilities. The fully finished basement extends the living space, featuring an extra bedroom, a generously sized recreation room & a 3pc bathroom. Highlights of the basement include a sauna for ultimate relaxation & a wine cellar to store your finest collection. Outside, the backyard is an oasis of luxury, complete with a full deck & an inground saltwater pool, perfect for year-round enjoyment. The home is equipped with underground sprinklers to maintain the lush landscaping. Additional features include built-in speakers throughout, 2 brand-new furnaces (2023), 2 AC units (5 years old), updated doors (2013) & a fully equipped alarm system for security. With its blend of timeless elegance, modern functionality & an unbeatable location, this home is a true gem. Don’t miss the opportunity, Book your showing today! (id:48850)
24 Bluewater Drive
Cambridge, Ontario
This stunning 3-bedroom, 4-bathroom home is nestled in a quiet and family-friendly neighbourhood in Hespeler. The main floor has hardwood floors with a bright and inviting living room, a formal dining room, a cozy family room, and an open-concept kitchen with elegant white quartz countertops – perfect for cooking and entertaining. Upstairs, the spacious primary bedroom features a private ensuite and large walk in closet with closet organizers, complemented by two additional bedrooms and a full bathroom. The fully finished basement offers extra living space, complete with a 2-piece bathroom (with a rough-in for a shower), making it ideal for a rec room, home office, or guest suite. Enjoy an abundance of natural light, and a beautifully landscaped, fully fenced yard with a deck and shed for added convenience. Double car garage with concrete driveway. Situated close to the 401, shopping, schools, and all amenities, this home truly has it all. (id:48850)
140 Wolfe Trail
Tiny, Ontario
Welcome to Wolfe Trail in Tiny Township. Looking to escape your congested subdivision or busy city life? Take a look at this home and property walking distance to a sandy beach on Georgian Bay. The area just feels good with tall trees, nature all around you, neighbours for comfort but not too close. This private large backyard offers so much space for outdoor parties, kids or grandkids to kick a ball around or to just sit back on your 12 x 24 ft deck to soak up the sun, listen and watch nature around you. Outdoor fire pit is an opportunity to unplug and enjoy one another's company and relax around the crackling fire. The home offers three levels of living space with the partially finished basement waiting for your final touches! Four bedrooms in total with one on the main floor. Entrance way is an inviting space that opens up to the home. French doors in the dining room lead you to additional outdoor living space - back deck - and a gas hookup for your BBQ. Handy 2pc bath on the main floor. Large eat-in kitchen along with a cozy electric fireplace in the living room. Daylight pours into the upstairs open stairwell and family room. This upper level hosts three generous sized bedrooms, ample closet space, full bathroom and newer private ensuite and walk-in closet for the primary bedroom. Look no further as this may just be what you are looking for! Property taxes include the Township water service and supply. Some items are for sale. (id:48850)
801 Erinbrook Drive
Kitchener, Ontario
Prime Country Hills Location, close to shopping, schools, walking trails, and the expressway! This lovely backsplit has beautiful curb appeal with neutral gray brick, an oversized 1.5 car garage, and welcoming front porch. The bright main floor features a formal living & dining room, a large kitchen with ample storage and walkout to the backyard. The fully fenced yard has a deck with two gazebos, a hot tub, shed with electrical, and lots of greenspace; the prefect yard for kids, pets, or someone with a green thumb. The 2nd storey offers 3 good sized bedrooms, and a large 5-piece bathroom. The lower level has a huge family room with a bar, and an updated 3 pc. bath; a great space for entertaining. There is a walk-up from the basement laundry room to the garage, offering potential for a future in-law suite. The partially finished basement has a 4th bedroom, which would also work well as a private home office space. This home is truly a must see! (id:48850)
0 Island 64, 64h & 65
Georgian Bay, Ontario
* BOAT ACCESS ONLY * This is a rare opportunity to own a stunning three-island archipelago in scenic Georgian Bay. The main island spans 5.196 acres with 3,015 feet of pristine shoreline. The second island measures 3.6 acres and boasts a shoreline perimeter of 2,694 feet. The third island is 0.291 acres and has a shoreline perimeter of 423 feet. These islands are situated close enough to each other to allow for easy bridge construction or enjoyable wade between them. The islands are blessed with granite outcroppings, level terrain, and a mix of deciduous and evergreen trees. Multiple vantage points offer sweeping views of the surroundings, ensuring you can soak up the sun from dawn to dusk. A small storage shed and two sections of aluminum frame dock currently adorn the main island, providing ample space to park your boat. These islands provide countless opportunities to build your dream cottage and enjoy 360-degree views. Privacy is guaranteed as the nearest inhabited island is half a kilometer away. You can easily boat to various restaurants, stores, and LCBO locations along the shore from this location on Georgian Bay. In addition, you will find numerous golf courses, walking trails, ski resorts, and OFSC Trails in close proximity. Access is a breeze, with only a short five-minute boat ride to marinas located directly off Highway 400 in Waubaushene. This idyllic retreat is only 1.5 hours north of the GTA, making it the perfect escape. Buyer is responsible for Lot Levees and Development fees upon applying for a building permit. (id:48850)
B2 - 288 King Street
Midland, Ontario
Newly Renovated 2-Bedroom Apartment in Downtown Midland! Located in the heart of downtown Midland, this 2-bedroom unit offers modern living with the charm of a vibrant, walkable community. The apartment features a brand new kitchen, fully updated bathroom, as well as fresh flooring and paint throughout. Situated just steps away from King Streets shops, grocers, restaurants, and amenities, and only two blocks from Midland Harbour. These units are perfect for anyone looking for convenient downtown living in a scenic, tourist-friendly area. (id:48850)
3046 Station Road
Howick, Ontario
Experience the perfect blend of classic charm and modern updates at 3046 Station Road in Howick (Fordwich), Ontario. This beautifully updated 1865 bungalow sits on a sprawling 100 by 135-foot lot and features 3 bedrooms and a bathroom. The home boasts tasteful updates throughout, including fresh paint, updated flooring, and stylish finishes that enhance its warm and inviting atmosphere. A standout feature is the detached heated barn, which doubles as a workshop or garage, complete with a large storage loft above, offering ample space for various needs. Located in a peaceful community, this property provides a serene retreat of quiet living, peaceful campfires and friendly neighbours. Make this charming and well-appointed home yours today! (id:48850)
900 Berford Street
South Bruce Peninsula, Ontario
Discover an exceptional property with versatile ""HIGHWAY - C6"" zoning, offering endless possibilities for both residential and commercial use. This meticulously designed property features a spacious 3 bedroom,2 full bath residential unit on the second level, ideal for those seeking a live/work arrangement or a rental income opportunity. Additionally, a separate in-law suite on the main level boasts an open concept layout with modern kitchenette and new appliances. Thoughtfully upgraded with soundproofing insulation between floors and new LED lighting throughout, this property exemplifies quality craftsmanship. Step out onto the expansive5 00 square foot deck off the second floor dining room, complete with a new glass railing, offering a serene outdoor retreat. Convenient features include an attached insulated garage and a separate office with its own entrance, providing added functionality. Furthermore, a insulated detached 32' x24' garage with an office, storage room, and oversized 9 foot overhead garage door adds value and versatility to the property. Boasting recent upgrades such as new flooring and windows in upper living room, dining room, primary bedroom and den, this property is truly turnkey and ready to fulfill your vision. Seize this exceptional opportunity to own a property that combines functionality, modern design, and a prime location. (id:48850)
7147 Wellington Rd 124 Road
Guelph/eramosa, Ontario
First time offered for sale, spacious country retreat that sits on 1.3 acres of land. This home has been cherished by the original owner for 65+ years. Over the years with children growing and numerous family gatherings, countless memories have been made. This versatile property is zoned agricultural, wich permits wide range of uses and offering a variety of possibilities. Situated on a major route, with 313.98 feet frontage and excellent visibility, this is your opportunity to visualize your goals. The home offers over 2800 sqft of living space, 4 bedrooms, spacious eat-in kitchen, large living room combined with the dining room, family room and 3 bathrooms. As you enter the main level you will be pleasantly surprised with the size of the dining area that extends to the entertaining living room with large sliders to a private yard. Cute kitchen with plenty of cabinets opens to a breakfast area and leads to the bright family room. The family room is also accessible through a covered porch that leads to the backyard and a man cave. Two bedrooms, one with sliders to the backyard and a 2 pc powder room complete the main floor. The second floor also offers 2 large bedrooms, each with it's own balcony, a 4 piece primary bathroom and an office/make-up room. The primary bedroom showcases a pleasant sitting area and a 2 piece ensuite. All 4 bedrooms have ample closet space. Extended 1 car garage with adjacent 11'8x23'7 workshop/man cave with hydro are all a dad could ever dream. Additionally, there are 2 sea-cans with hydro and a large covered storage room between them. What a great way to spend time outdoors! Perfectly located within a short distance to Guelph and Cambridge, and easy access to major highways. This is an exceptional opportunity, let's explore all the possibilities. (id:48850)
130 Goderich Street E
Huron East, Ontario
Move right into this brick-raised ranch-style home featuring a large foyer entry which has main laundry, 3-piece bathroom. The foyer leads up to an open-concept living room and dining area, adjacent to the kitchen with great views from every window. Featuring three bedrooms with one that can be used as an office, plus a full bathroom. The lower level offers this spacious family room that includes a gas fireplace, plus a kitchenette and large bedroom. There is a walk-out from the large foyer to the deck that overlooks the fenced play area. Other features in the backyard include a utility shed and a hot tub. The great double interlock driveway leads to the oversized garage. Don't miss out on this well-built home located on 85 x 200 foot lot in a good Residential area. (id:48850)
586 Eastgate Walk
Waterloo, Ontario
THEY DON'T MAKE THEM LIKE THIS ANYMORE! If privacy and exclusivity is what you are looking for then look no further than this stunning 3300+ square foot home in coveted north Waterloo. Its location is spectacular... close to shopping, schools, parks and trails. Originally built for an architect, this home exudes all the luxuries most people only dream of. Set into a pie shaped lot that backs onto greenspace and is approximately 1/3rd of an acre, towering trees and mature plantings create a lush environment. Step inside and marvel at recent changes including walls removed to reveal an open concept floor plan, an oversized mudroom, large principal rooms, warm wood floors, pot lighting, built-in cabinetry and 2 cozy fireplaces. The custom Chervin kitchen is the heart of the house and with gleaming white cabinetry, quartz countertops, a massive prep island with seating, high end stainless steel appliances, glass accent cabinets and gold hardware, it's the perfect place to entertain friends and family. The convenience of a main floor primary bedroom, with its gorgeous 5pc ensuite, walk-in closet and walkout to the backyard, makes this home a setting where you can age in place and not have to worry about stairs. If you do want to venture to the second floor, it won't disappoint...2 spacious bedrooms, each with their own 3pc ensuites, walk-in closets and walkouts to a balcony that overlooks the entire rear yard. The basement level offers even more finished space with multiple recreation rooms, games room, wet bar, bedroom, office, loads of storage and a laundry/craft room. Extensive work has taken place in the backyard, resulting in a stunning oasis for you to enjoy... pergolas, hot tub, stone patio, composite decking, luxurious inground pool, garden lighting, pool house, gazebo, extensive plantings and so much more. This home has been loved and improved over the years and now is ready for its new owner. **** EXTRAS **** Perhaps it's your turn to be its next steward and enjoy all the amenities and privacy it has to offer along the way? I am sure you won't be disappointed...book your visit today. (id:48850)
36721 River Road
Ashfield-Colborne-Wawanosh, Ontario
This property offers over half an acre of serene, fully treed land near the picturesque Nine Mile River. The lot is rich with natural beauty, featuring mature trees and a tranquil, forested setting that promises both privacy and a connection to nature. Scenic trails wind through the property, making it an ideal spot for outdoor enthusiasts or those looking to create a personal retreat. The nearby Nine Mile River adds to the charm, providing opportunities for peaceful walks, wildlife observation, or simply enjoying the sounds of nature. Whether you're dreaming of building a cozy home or a getaway cabin, this scenic and versatile lot offers endless potential. **** EXTRAS **** Well and Septic required. Hydro at the lot line. (id:48850)
16 John Street S
Minto, Ontario
Enjoy living in the beautiful town of Harriston with the opportunity to tackle the cost of living! If you're looking for a convenient way to share costs of living, this home would be perfect for multi-generational living or renting out a portion of the home to supplement costs of your monthly mortgage. This home has over 2,200 sq ft of finished living space, and is currently split into two separate units. Step inside the front entrance and you're greeted with large bright windows, new flooring, and a large kitchen/dining area with lots of space for your family. Upstairs there are three bedrooms, and a renovated 4-piece bathroom. The front half of this home has its own gas furnace, on demand hot water heater, and main floor laundry. The back half of the home has its own separate entrance at the back or side of the home. On the main floor there is a kitchen with open concept dining room, living room with a gas fireplace, 2-piece washroom, and an additional sitting area. Upstairs there are two bedrooms and a 3-piece bathroom. Each half of the home has their own gas and electricity meters. There's an abundance of outdoor space for everyone because this home sits on a huge 82ft x 132ft lot. Enjoy the large outdoor deck, lots of mature trees for privacy, an above ground pool, and a 18ft x 32 ft barn that can be used for a workshop or storage. This home has been well loved over the last 47 years with many fond memories of shuffleboard parties, family gatherings on the deck, and pool parties. Move in and enjoy living in the vibrant community of Harriston. Located in the Town of Minto, you'll have access to multiple schools, sports complex, walking trails, children's parks, and a hospital offering 24-hour emergency care. An hour away from Guelph, KW, and Orangeville. (id:48850)
582815 Sideroad 9b
Chatsworth, Ontario
Nestled on 10 scenic acres, this charming bungalow combines thoughtful design with natural beauty. The attached 2-car garage, with a convenient mudroom entrance, flows effortlessly into the homes heart. The main floor boasts a bright living area with large windows, a stunning 3-season sunroom offering breathtaking views.Three bedrooms, a 2-piece bathroom, a 4-piece bathroom, and a laundry room complete the main level.The full, partially finished basement, complete with a woodstove, provides limitless opportunities to create a recreation room, home office, or extra living space. Stay comfortable year-round with central air cooling, cooktop stove, wood stove, and electric forced air heating to give you plenty of options. Outdoors, the property features a small fish pond, a pergola, and a mix of hardwoods like maple and black cherry, along with fruit trees. Perfect for animal lovers, it includes a chicken coop, run-in shed, paddock, and a dog run. There is also RV parking and a detached workshop with a garage door, for projects or storage.This home comes equipped with solar panels under a transferable contract. The current homeowners make no payments, and ownership transfers to the new owners at the contracts end, adding long-term value. Embrace the great outdoors with close proximity to Saugeen Conservation Lands, many local lakes and rivers, OFATV Trails, Varney circle track, MotoPark nearby, and more. This area offers plenty of recreational activities, including hiking, horseback riding, snowmobiling, cross-country skiing, ATVing, swimming, boating, canoeing, hunting, and fishing. This property truly offers it all. Don't miss your chance to own this slice of paradise in the Williamsford area! (id:48850)
9092 Halton Erin Town Line
Erin, Ontario
Welcome to 9092 Halton-Erin Townline! A cozy, updated 1.5 storey home nestled on a half acre lot. The main floor offers a functional layout, flooded with natural light. Featuring a large kitchen, plenty of cabinet space and neutral finishes, leading to a spacious, traditional dining room. The living room is complete with wood burning fireplace and picture window. On the main floor you'll find an oversized 4-piece washroom, with sleek tile and vanity. Upstairs, has been thoughtfully designed with two generous bedrooms and additional closet space between. The unfinished basement offers lots of potential, boasting plenty of ceiling height, a large recroom and laundry area. Take advantage of the privacy within this backyard oasis, fully fenced and backing onto a treed area. Spend your evenings relaxing in the sauna and stock tank pool, hosting family and friends under the permanent gazebo. The ideal layout on a beautiful, private country property, close to the main hubs. Book your showing today! (id:48850)
354 Bayshore Boulevard
Huntsville, Ontario
OPEN HOUSE SAT JAN 18th 10:00 am to 12 The perfect blend of Muskoka charm and refined finishes in this beautifully maintained waterfront home. This year-round insulated log home residence is located on the shores of the Lake Vernon. You are a short paddle or boat ride to Huntsville. With close to .47 of an acre and privacy from neighbouring properties, you will enjoy rural tranquility with all of the conveniences of sewer, water and natural gas. This property is in a highly desirable area. There is 4k block that the neighbours all walk, steps away from the Hunters Bay Trail for a walk to town. This spacious home offers 3000 sq. ft of living space on 2 levels providing lots of room for family and friends. A large well laid out mudroom provides you with access directly from the garage and opens into a beautiful kitchen. High ceilings with amazing light and tons of cabinets, with additional pantry storage, and a functional peninsula, this kitchen makes cooking and entertaining a breeze. With 4 bedrooms, and 3 beautifully renovated bathrooms there is room for you and all your guests. There is a cozy main floor living room that boast large water views and access to an expansive deck which allows for inside/outside living. The main bedroom enjoys beautiful water views, 2 walk in closets, and a glass shower ensuite. The walkout basement of additional living space, in addition to 2 of the bedrooms with their own 3-pce bath, it contains a large home theater room/games room with Gas fireplace, an extensive home gym space, beautiful laundry room, and tons of storage. There is also a lovely Muskoka room off the rec room allowing quick access to the gentle sloping, amazing, landscaped lot for easy access to the lake where your fun awaits. There is a gentle sloping sandy beach. Dry land boat house at water's edge to store all your toys and access to your expansive dock. Pictures cannot do this house justice, come see it for yourself to start living your best Muskoka life! (id:48850)
106/108 Kathleen Street
Guelph, Ontario
Nestled in Guelph's charming Exhibition Park neighborhood, 106 & 108 Kathleen Street offers a unique opportunity for homeowners and investors alike. This detached bungalow is divided into two self-contained units, each with its own private exterior entrance and driveway, offering the perfect combination of independence and convenience. Unit 106 is a spacious 2-bedroom, 2-bathroom residence, while Unit 108 offers 2 bedrooms and 1 bathroom, providing a cozy yet functional living space. Both units feature fully equipped kitchens, main-floor laundry, and their own outdoor patios, perfect for enjoying the serene surroundings. Separate floorplans for each unit offer insight into the thoughtful design, making it easy to visualize how each space flows and adapts to a variety of living arrangements. With ample parking for up to 5 vehicles, this property is not just about location though it's perfectly situated near downtown Guelph, schools, shopping, and public transit. It's also about flexibility and investment potential, whether you're seeking a family home with rental income or looking to expand your real estate portfolio. **** EXTRAS **** 106 Kathleen has a furnace, AC and HWT - rented. 108 Kathleen has baseboard electric heat, no AC and HWT - rented. (id:48850)
7 - 20 Huron Street N
St. Marys, Ontario
Rotary Parkview East, a Life Lease apartment in a 55+ community designed for comfort and ease. This well kept unit features an open-concept kitchen and dining room, perfect for hosting friends and family. Enjoy the versatility of a cozy den or office space, along with a convenient laundry and utility room with a stackable washer and dryer and direct access to the garage. Relax in the inviting living room with a warm gas fireplace and step out to your private covered terrace. The large primary bedroom offers abundant space, and the accessible 3-piece bathroom is equipped with an easy-entry shower for added convenience. This is the ideal home for those ready to downsize without compromising on comfort and style. View the floor plans, photos, and layout and then call your REALTOR® to schedule your private viewing of this great property! (id:48850)
900 Berford Street
South Bruce Peninsula, Ontario
Discover an exceptional property with versatile ""HIGHWAY - C6"" zoning, offering endless possibilities for both residential and commercial use. This meticulously designed property features a spacious 3 bedroom,2 full bath residential unit on the second level, ideal for those seeking a live/work arrangement or a rental income opportunity. Additionally, a separate in-law suite on the main level boasts an open concept layout with modern kitchenette and new appliances. Thoughtfully upgraded with soundproofing insulation between floors and new LED lighting throughout, this property exemplifies quality craftsmanship. Step out onto the expansive5 00 square foot deck off the second floor dining room, complete with a new glass railing, offering a serene outdoor retreat. Convenient features include an attached insulated garage and a separate office with its own entrance, providing added functionality. Furthermore, a insulated detached 32' x24' garage with an office, storage room, and oversized 9 foot overhead garage door adds value and versatility to the property. Boasting recent upgrades such as new flooring and windows in upper living room, dining room, primary bedroom and den, this property is truly turnkey and ready to fulfill your vision. Seize this exceptional opportunity to own a property that combines functionality, modern design, and a prime location. **** EXTRAS **** There are more rooms with this property than the system can input. (id:48850)
50 Grand Avenue S Unit# 811
Cambridge, Ontario
This rare, fully upgraded 2-bedroom, 2-bath unit on the 8th floor offers over $25,000 in high-quality enhancements, combining style and functionality. The open layout showcases engineered hardwood flooring, a chef-inspired kitchen with quartz countertops, a matching backsplash, an integrated quartz dining table, soft-close cabinetry, and a premium faucet. Pendant lights add warmth, while remote-controlled blinds in the bedrooms provide added convenience. Both bathrooms feature quartztopped vanities and tiled showers. The laundry room includes upgraded lighting for added convenience. Just two floors above the gym, yoga studio, and dining lounges, this unit also includes a private balcony with peaceful views. Move-in ready with modern upgrades throughout, this home is an exceptional find for those who value style and comfort. (id:48850)
1000 1st Avenue W
Owen Sound, Ontario
2 properties being sold as 1. This lovely home was owned by a Doctor who lived and ran his office from the property currently being run as a bed and breakfast. A few years back the carriage house was converted to 2 apartments. Between the 2 properties there are 6 bedrooms and 4 and baths. Mature century home with 4 massive bedrooms, 2 and 1/2 baths. Just behind the Main house is the Carriage House another 600 feet featuring 2 apartments. Entering through the front door into the wide, beautifully appointed hallway, with its stunning wainscoting, leaves one breathless at the quiet dignity of this home. The library is located to the left, across the way is the large living room with beautiful grand windows. Down the hall and to the right is a lovely dining room fit for any family gathering. The kitchen can be accessed either through the dining room via the butler's pantry or the hallway. Located on the side of the home was once a doctor's office and waiting room with a side door entrance. This would make a great home office. The waiting room is currently a cozy den. A 2 piece bath is located under the stairs. A grand stairway leads to the second floor. As you ascend, one cannot help but pause to take in the stunning, stained glass window above the landing, a very proud feature of this home. The second floor features 4 tastefully decorated bedrooms, including a beautiful master bedroom large enough for a sitting area to relax after whatever the day may have brought. One more staircase will take you to the attic, where it can easily be finished as an owners suite with plumbing already available. As if that was not enough, located in the back yard of this home is a carriage house with 2 apartments providing additional income. Upstairs is an open concept studio apartment and the main floor offers a two bedroom apartment. This is sincerely a must see home that should not be overlooked! (id:48850)
629 Settlersfield Court Unit# B
Waterloo, Ontario
Welcome home to this highly sought-after Beechwood area of Waterloo, so close to the Boardwalk, Transit and shopping. This two bedroom 1 bath semi-detached main floor unit boasts Updated kitchen, Flooring, Paint, appliances and fixtures plus In-suite laundry! You have the use of the backyard for summertime fun, and parking is included. Utilities are not included. Call on this very clean well kept home today! (id:48850)
364 Hwy 8 Unit# 9
Stoney Creek, Ontario
An amazing opportunity awaits you at Pura Vida Medi Spa. Take residence by leasing this room in the bustling medi spa and hair salon. It’s the perfect spot for a nurse practitioner or aesthetics nurse for administering Botox/fillers and build your clientele while surrounded by modern and chic decor. Your spa room boasts over 70 square feet of sleek white interior and custom fit cabinetry. Annual $500.00 maintenance fee for upkeep of regular wear and tear of provided room items. PRP treatment will be split at 50% commission with spa. (id:48850)

