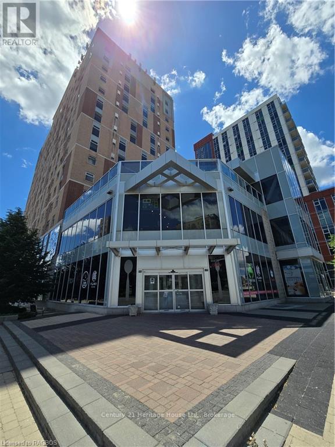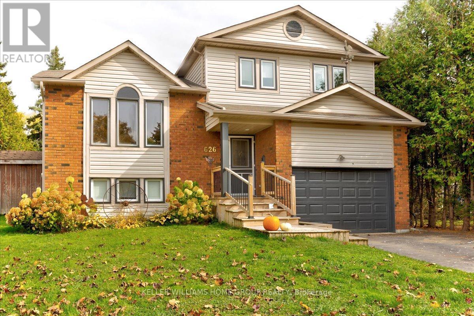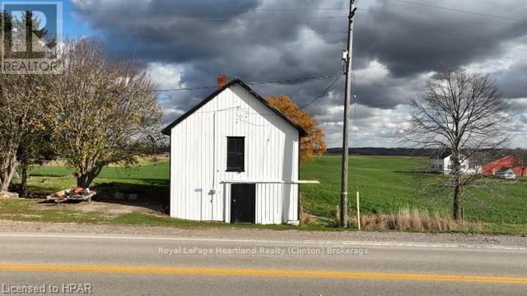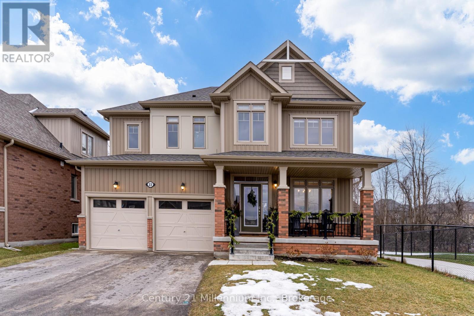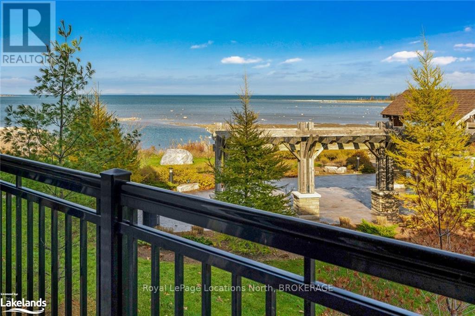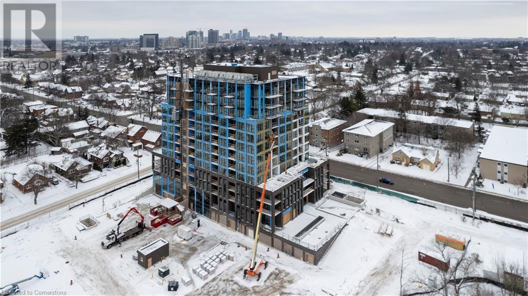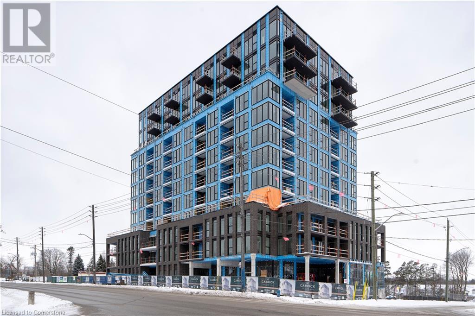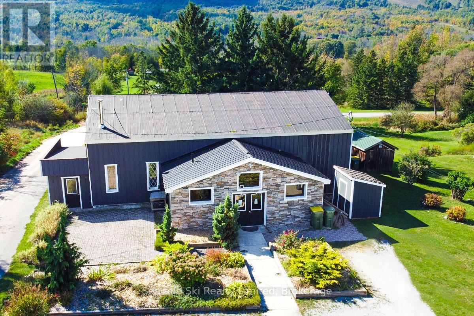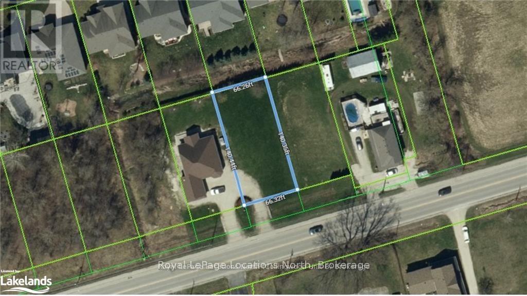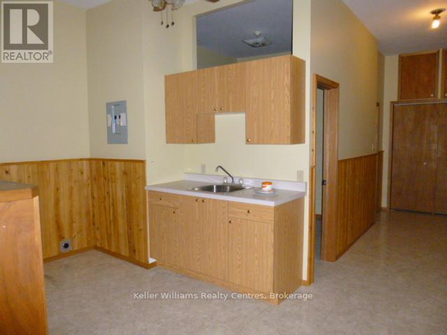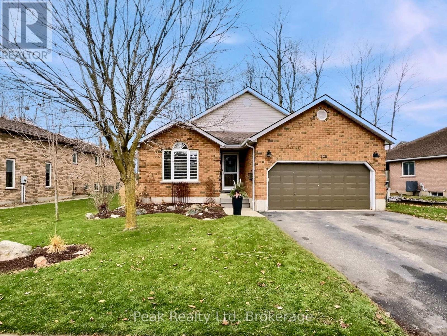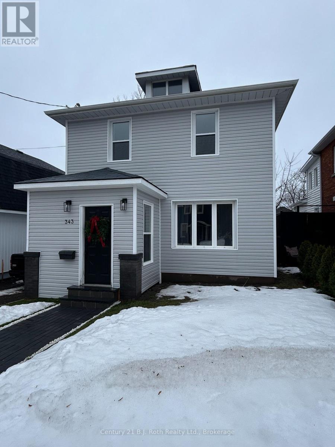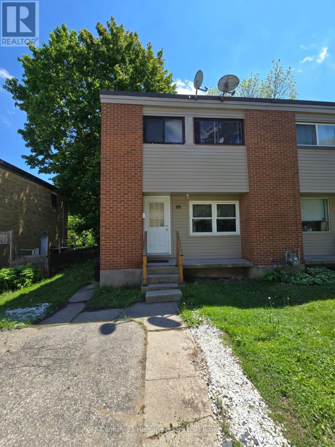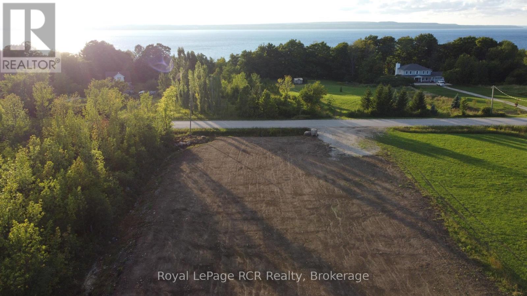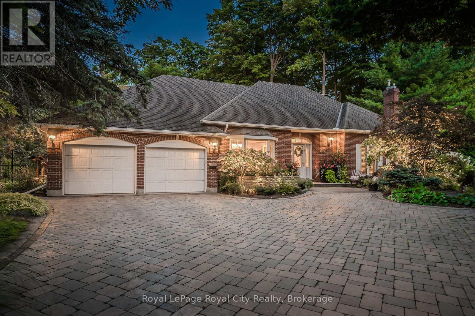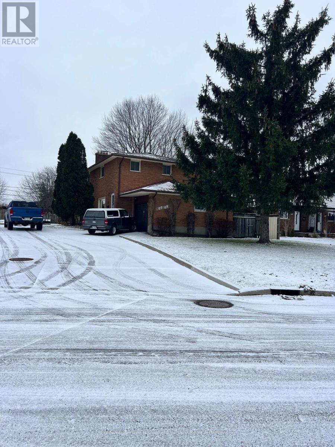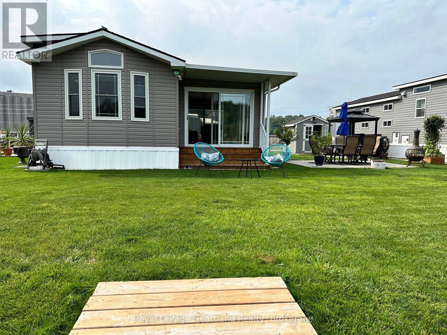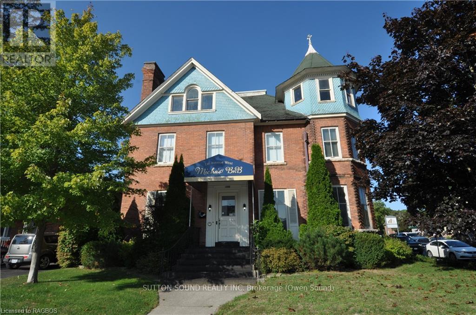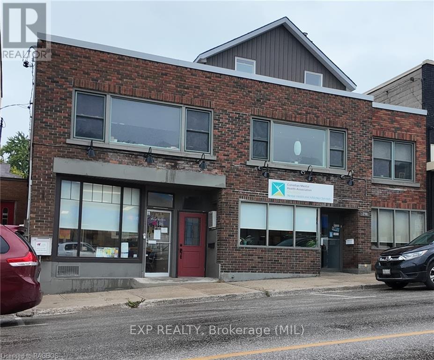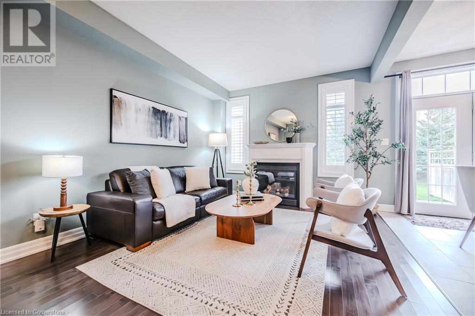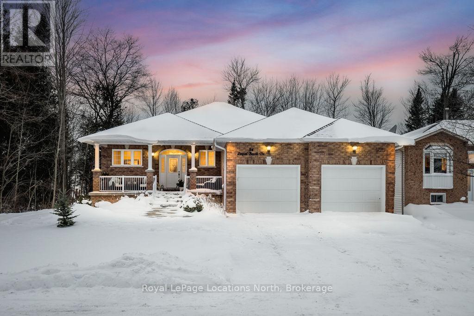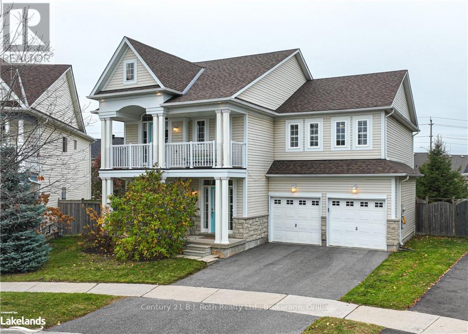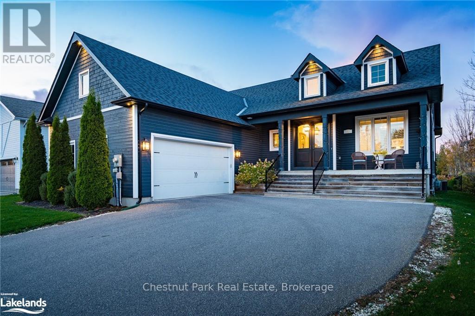2710 Nottawasaga Concession 10 N
Clearview, Ontario
Introducing Winterbrook, your year-round retreat nestled in the heart of nature! First time to market, this chalet boasts an expansive layout that effortlessly combines spaciousness with a cozy, inviting atmosphere. Built by Dalton Beachli, the stone, glass and wood accents throughout this home are beautifully curated. On just under 2 landscaped acres, the property is surrounded by stunning views of the escarpment, Osler Brook Golf Course, Osler Bluff Ski Club and backs onto 98 acres of farmland. With 6 bedrooms, 5 bathrooms featuring high-end appliances, 3 fireplaces, a commercial gym and thoughtful mudroom for all the hobbies, Winterbrook is perfect for both gatherings and getaways. Enjoy vibrant foliage in the fall, skiing in the winter, hiking in the spring, and serene summers in cycle country - all from your doorstep. (id:48850)
11 - 203 Lester Street
Waterloo, Ontario
Second-floor commercial retail space available immediately at 203 Lester Street in Waterloo, perfect for a wide range of permitted uses, including a café, childcare center, recreational facility, commercial wellness center, drugstore, grocery store, medical clinic, or personal services. Situated at the base of a large residential student building in the heart of Waterloo’s university district, this location offers exceptional benefits for businesses.\r\n\r\nWith high foot traffic from thousands of students and young professionals attending Wilfrid Laurier University and the University of Waterloo, the space provides a built-in customer base in a densely populated area. Its prime location ensures visibility and accessibility, with proximity to transit, retail shops, and restaurants, making it a convenient and attractive hub for residents and visitors. The vibrant, high-growth community surrounding 203 Lester Street makes this an outstanding opportunity for businesses looking to thrive. (id:48850)
15 Northwood Drive
Clearview, Ontario
Welcome to Pineapple Hill - a home built for active lifestyles in one of the most highly sought after neighborhoods. Drive down the private laneway to this four-bedroom four-bathroom home located in Collingwoodlands set on 2.65 acres. Just minutes to downtown Collingwood and Osler Bluff Ski Club, the property is centrally located for all the activities this area has to offer. Inside youll find a (really) great room for living, dining, cozying by the fire and entertaining. The gourmet kitchen is equipped with high end appliances, two fridge/freezers, two dishwashers, beer fridge, wine fridge and 72 range. This thoughtful layout has a primary bedroom suite with walk-in closet, bathroom and office on one side of the home and three additional bedrooms and ensuite-privilege bathrooms on the other side. With a bonus room and den, there are plenty of ways to settle here - whether it be for winter weekends or a full-time home base. Pineapple Hill is country living - as close to town as you can get. (id:48850)
571435 Sideroad 57 Road W
Southgate, Ontario
HOME AND SHOP ON 5 ACRES, BUNGALOW HOME, NO BASEMENT, 2 BEDROMS, GREATROOM AND KITCHEN COMO, PROPANE FIREPLACE, KITCHEN CABINETS, 4PC BATH, LAUNDRY AND UTILITY, IN FLOOR HEATING, COVERED SIDE PRCH, 10X48, DETACHED 2 CAR GARAGE, SHOP 22X32 , HEATED,WITH ADDITION, SET UP FOR MANY USES, , SHED 24X30, POLE FRAME, DRLLED WELL, HYDRO, ALL THIS IN A NICE COUNTRY SETTING, TREED, SPRING FED POND, CIRCLE DRIVE, YOU WILL ENJOY THIS COUNTRY PROPERTY **** EXTRAS **** WATER SOFTNER, HOT WATER HEATER PROPANE OWNED, NEW (id:48850)
626 Holman Crescent
Centre Wellington, Ontario
Welcome to 626 Holman Crescent, a beautiful home located in the picturesque town of Fergus! This family-friendly neighborhood offers the perfect blend of convenience and comfort, with top-rated schools, playgrounds, the Cataract Trail, and shopping all just a short walk away.This 4-bedroom, 3-bathroom sidesplit home boasts over 1,800 finished square feet of living space, with an unfinished basement that's ready to be transformed into a family room, home gym, or your dream entertainment space.As you step inside, you're welcomed by a spacious foyer that flows into a bright and inviting main floor layout. The open-concept living room features gleaming new flooring and large windows allowing in natural light. The generous dining area is ideal for hosting family dinners or entertaining friends, making every meal feel like a special occasion.The eat-in kitchen at the back of the home with ample counter space and cabinetry. Patio doors lead to the deck, where you can enjoy your pie-shaped backyardperfect for gardening, play, or simply unwinding in your own outdoor oasis. The kitchen flows seamlessly into the cozy family room, which features a charming gas fireplace, adding warmth and character to the space.Upstairs, you'll find three bedrooms and a beautifully designed 4-piece bathroom, with convenient access from the primary bedroom for added privacy.The lower level offers even more versatility, with a fourth bedroom, a hobby/office space, and a 2-piece bathroom. This level also includes a laundry area and a mechanical room housing the home's water on demand system, gas furnace, and water softener. You'll also appreciate the 20ft by 29ft of unfinished space on this level, offering the perfect opportunity to create your own custom family area, home gym, or workshop. 626 Holman Crescent is a rare opportunity to make a house your home in a sought-after neighborhood. Don't miss your chance to enjoy all the comforts and conveniences this beautiful home has to offer! (id:48850)
82084 Lucknow Line
Ashfield-Colborne-Wawanosh, Ontario
Are you looking for an affordable industrial space? This 2-storey building is located close to Goderich and could serve as a great storage building, workshop, or for your intended purpose. Located on a paved road with hydro and a 200 amp service. Don’t miss your chance to view this property! (id:48850)
22 Kirby Avenue
Collingwood, Ontario
Welcome to 22 Kirby Ave, a home that stands out in one of Collingwood's calm and inviting neighborhood's. This property seamlessly combines practicality with thoughtful design, offering an ideal space for living, entertaining, and unwinding.The backyard is a highlight, featuring a hot tub and a treed ravine that connects to nearby walking trails. Inside, south-facing windows flood the interior with sunlight, adding natural warmth even during the colder months.The main floor includes a family room with a natural gas fireplace, a kitchen designed for both everyday cooking and gatherings, a separate dining area for shared meals, and a mudroom with laundry that makes everyday tasks easier.Upstairs, the primary bedroom includes its own ensuite and walk-in closet, while three additional bedrooms provide the flexibility to accommodate family, guests, or even a home office setup. The finished basement at 22 Kirby Ave is filled with natural light from large windows and features an open entertainment area, an extra bathroom, and dedicated storage space, blending practicality with comfort.The double-car garage ensures effortless parking and provides the extra storage space youll always need. Close to schools, parks, downtown shops, and recreational facilities, 22 Kirby Ave is conveniently located for work, play, and everything in between. (id:48850)
204 - 7 Anchorage Crescent
Collingwood, Ontario
Soak up views of Georgian Bay from this immaculate 1 BEDROOM + DEN unit with 2 full baths, just steps from the shores of sparkling GEORGIAN BAY! A stunning waterfront community - only 7 years old - Wyldewood Cove is located just minutes from Blue Mountain and downtown Collingwood, close to trails and golf and all the other recreational activities this beautiful area is known for. This bright and clean condo offers just under 900 sq/ft of cleverly laid out living space, in one of two buildings closest to the waterfront. Look out at the Georgian Bay from your private balcony, the primary bedroom and from your sofa in the living room. Walking in and out of your unit offers the opportunity to view the ski hills from the open air hallway and your front door. Enjoy swimming in the year-round heated outdoor pool, go for a workout in the clubhouse, and then take in breathtaking sunsets from the waterfront pergola. The open concept kitchen has granite counters, a breakfast bar, stainless steel Whirlpool appliances and overlooks the living space with cozy gas fireplace, and a double door walkout to your balcony overlooking the Bay. The primary bedroom also overlooks the Bay and includes a 4-piece ensuite bath, while a den with a proper door and stacked Laundry serves as an office or second bedroom. A second full bathroom (shower) makes this space ideal for guests. With one deeded parking space conveniently located right across from the building entrance, plus a large storage locker for your gear this condo is perfect for full-time living, or buyers looking for a low-maintenance vacation home. Make it yours and start living the highly sought-after Collingwood lifestyle now! (id:48850)
194 Erb Street W Unit# 105
Waterloo, Ontario
Introducing an exceptional opportunity to live in a brand-new, 12-storey luxury building - THE CARRICK in the highly sought-after neighborhood of Waterloo, overlooking Westmount Plaza. The building is ready for move-in starting June and July 2025. This townhome is situated inside the brand-new luxury building featuring 2 beds with 3 bath + Media Room+ Den. This state-of-the-art residence offers an array of premium amenities designed for comfort and convenience, including a golf putting green, fitness area, social room, guest suites, yoga studio, car wash, and more. Perfectly situated in a vibrant community, this building provides easy access to all that the area has to offer. The suites feature floor-to-ceiling windows, filling each space with natural light and offering stunning views. Additionally, the building includes accessible units, ensuring everyone can enjoy its luxurious offerings. With its unparalleled location and world-class amenities, this is a truly exceptional place to call home. All utilities to be paid by the tenants. Underground parking is available for additional $130 per month. Renderings from the builder. (id:48850)
194 Erb Street W Unit# 903
Waterloo, Ontario
Introducing an exceptional opportunity to live in a brand-new, 12-storey luxury building - THE CARRICK in the highly sought-after neighborhood of Waterloo, overlooking Westmount Plaza. The building is ready for move-in starting June and July 2025. This state-of-the-art residence offers an array of premium amenities designed for comfort and convenience, including a golf putting green, fitness area, social room, guest suites, yoga studio, car wash, and more. Perfectly situated in a vibrant community, this building provides easy access to all that the area has to offer. The suites feature floor-to-ceiling windows, filling each space with natural light and offering stunning views. Additionally, the building includes accessible units, ensuring everyone can enjoy its luxurious offerings. With its unparalleled location and world-class amenities, this is a truly exceptional place to call home. All utilities to be paid by the tenants. Underground parking is available for additional $130 per month. Renderings from the builder. (id:48850)
203 Lester Street Unit# 11
Waterloo, Ontario
Second-floor commercial retail space available immediately at 203 Lester Street in Waterloo, perfect for a wide range of permitted uses, including a café, childcare center, recreational facility, commercial wellness center, drugstore, grocery store, medical clinic, or personal services. Situated at the base of a large residential student building in the heart of Waterloo’s university district, this location offers exceptional benefits for businesses. With high foot traffic from thousands of students and young professionals attending Wilfrid Laurier University and the University of Waterloo, the space provides a built-in customer base in a densely populated area. Its prime location ensures visibility and accessibility, with proximity to transit, retail shops, and restaurants, making it a convenient and attractive hub for residents and visitors. The vibrant, high-growth community surrounding 203 Lester Street makes this an outstanding opportunity for businesses looking to thrive. (id:48850)
15 Wellington Street S Unit# 2910
Kitchener, Ontario
This fully furnished top-floor 1-bedroom plus den condo seamlessly combines modern style, energy efficiency, and convenience in one of the city’s most desirable locations. Boasting energy-efficient heating and cooling systems, stainless steel appliances, upgraded windows, doors, and lighting, the unit is designed to keep your hydro bills low while offering optimal comfort. With soaring 9-foot ceilings and a well-thought-out layout, the condo is bathed in natural light, creating an inviting and spacious atmosphere. As a tenant, you’ll enjoy access to a wide array of impressive shared amenities across Towers A and B, including a dog washing station, secure parcel room, a two-lane bowling alley, a stylish lounge with a bar, pool table, and foosball, as well as a swim spa with changing rooms, an outdoor terrace with a bar, fireplace, cabanas, and BBQs, and a private dining room with a full kitchen. The third-level fitness center offers top-tier gym equipment, a yoga/Pilates studio, and a Peloton studio. Additionally, concierge services at Building A ensure you have support whenever you need it. Looking toward the future, upcoming amenities include a games room with retro arcade games, a music jam room, an outdoor amphitheatre, a fountain/skating rink, a Sky Deck with a firepit and hot tubs, and even a unique food alley. The property also features smart lock entry, Bell Fibe internet with speeds up to 1.5 Gbps, and enhanced building security with cameras throughout. Located in the vibrant Innovation District, this condo is steps away from major employers like Google, McMaster School of Medicine, U of W Pharmacy School, and Grand River Hospital, as well as easy access to the LRT Central Station, the future Transit Hub, Victoria Park, and a variety of shopping, dining, and entertainment options. Don’t miss out on this opportunity to lease a beautiful, tech-forward home in one of the most sought-after neighborhoods in the city—contact today for more details! (id:48850)
104 Garment Street Unit# 410
Kitchener, Ontario
Welcome to one of the most spacious 1-bedroom + den condos in the region available for March 15th move in at Garment Street Condos, where modern living meets urban convenience. Tenants only pay for hydro as all other utilities and internet are included. This beautifully upgraded unit boasts a large east-facing private terrace, offering stunning downtown views, perfect for relaxing or entertaining. Inside, you'll find a sleek kitchen featuring granite countertops, a white subway tile backsplash, Whirlpool stainless steel appliances, 36 soft-close cabinets, and matte grey engineered flooring, giving the space a contemporary feel. The bathroom is elegantly designed with charcoal porcelain floor tiles and white subway wall tiles, while LED lighting and custom white blinds add a touch of sophistication throughout. Enjoy the convenience of a storage unit on the same floor and secured underground parking, all within steps of King Street’s vibrant dining, café, and the shopping scene. This prime location is close to major institutions such as the Innovation Centre, Google, the University of Waterloo School of Pharmacy, and McMaster's Medical School, and offers easy access to transit with nearby LRT and GO Train stations. For leisure, you can walk to Historic Victoria Park, the MUSEUM, and Kitchener Market. As a resident, you'll also have access to exceptional building amenities including a fully equipped gym, rooftop garden, co-working space, theatre room, party room, and ground-floor retail featuring a sushi restaurant. With high ceilings, efficient appliances, and modern design, this condo is the ideal choice for those seeking a vibrant downtown lifestyle! (id:48850)
166 Astor Crescent Unit# 104
New Hamburg, Ontario
Welcome to this stunning and spacious, carpet free home featuring 2 spacious bedrooms, a versatile seperate den and an open concept design, perfect for modern living. Approx 1326 sq ft. The primary bedroom boasts a luxurious ensuite with large WIC, offering comfort and convenience. Enjoy abundant natural light through large windows, a sleek kitchen with generous island, quartz CT and stainless appliances. A private balcony provides a perfect retreat for your morning coffee or evening relaxation. Additional highlights include a second bedroom and bathroom, a dedicated laundry room with extra storage and one parking spot. Water usage is included for added convenience. This condo is move in ready and waiting for you to call it home! Available Feb 1st, 2025. (id:48850)
563 Landgren Court
Kitchener, Ontario
Welcome to your dream home! This beautifully designed 3 bed, 3 bath freehold townhouse is a perfect blend of luxury, comfort, and natural serenity. Backing onto a scenic trail, this property offers peaceful views and easy access to nature, all while being close to modern amenities. Step inside this gourmet kitchen with top of the line appliances, Quartz countertops, and custom cabinetry. As you make your way through the bright and open concept layout you will notice a beautiful deck and patio which offer a great view and a natural gas hookup. Upstairs you will find 3 generously sized bedrooms. The primary bedroom includes a custom walk-in closet and remodeled spa-like ensuite. The basement features a gas fireplace, bar and fridge. As you step outside your basement walkout you will find a hot tub and professionally landscaped backyard featuring low-maintenance perennials. Don't miss this rare opportunity to own a stylish and serene townhouse. Book your private showing today! (id:48850)
235296 Grey Road 13 Road
Grey Highlands, Ontario
Commercial opportunity in one of the crown jewels of Ontarios Best 4 season recreation and retirement playgrounds. Located on the back side of Blue Mountain Resorts south of Thornbury in the heart of the beautiful Beaver Valley, this commercial site offers great exposure to Cyclists, Hikers, Skiers and many families that use this region as their playground or retirement home. Kimberley is quickly becoming a trendy destination with easy access to Collingwood, Blue Mountain, trails, the Beaver River, The Beaver Valley Ski Club and many other attributes. Tourists galore travel through the Beaver Valley which makes this location great for a retail option. Private ski club with approximately 800 professional Families just minutes away. Potential uses include professional offices, retail store or possibly a restaurant. Nicely finished inside with a large open space, board room with propane fireplace, storage areas, full kitchen with 3 sinks and a grease trap already installed. Upper floor included office space, bathroom and common area. Flagstone floors through the entrance and main portion of the open space can handle heavy traffic and includes a wood burning stand alone airtight stove/fireplace for additional heat. Mens and ladies bathroom on the main floor. Propane forced air furnace and central air conditioning make this four season building quite versatile. Large parking lot fits many vehicles for customers or staff. Buyers to verify any future use through the municipality. Sellers are licenced Real Estate Agents and will not be representing any buyers, Buyers to bring their own Real Estate Agent (id:48850)
7708 Poplar Side Road
Collingwood, Ontario
INCREDIBLE VALUE FOR THIS IN TOWN 66 x 140ft building lot on full services. ZONED R2 this building lot is flat, level and ready for your project! Within walking distance to downtown, great schools and only minutes away from Blue Mountain and Georgian Bay! Build your dream home in an amazing location! Development charges are to be paid in full on closing by the seller and this lot is shovel ready. Fully serviced and ready for a single family home or a duplex. Buy land and wait don't wait to buy land! (id:48850)
376 Mcmaster Road
Quinte West, Ontario
Sprawling Country Estate on Nearly 4 Acres with Over 5,000 SqFt of Living Space! This magnificent property offers a rare combination of space, functionality, and timeless charm. With over 5,000 square feet total of living area, this 4-bedroom, 4-bathroom home is perfectly suited for both comfortable living and versatile use. The main floor features a warm and inviting living room with a propane fireplace, a formal dining room that opens onto a screened porch, and a family room centered around a wood-burning stove. A grand, paneled library provides the perfect setting for a sophisticated home office or private retreat. The large foyer greets you with an elegant spiral staircase leading to the upper level, where four generously sized bedrooms await, including a luxurious primary suite with its own private staircase connecting to the kitchen. The basement, spanning over 1,800 square feet, has a separate entrance and is ideal for an in-law suite or income-generating unit, offering flexibility for multi-generational living or rental opportunities. The property also features two impressive barns. The first, a 30 x 35 structure, is equipped with six stalls, a loft, electricity, and running water, making it ideal for livestock. The second barn, a larger 30 x 60 structure, includes electricity and a massive garage door, perfect for storing machinery, vehicles, or recreational equipment. The fields are fully fenced with electric fencing, ready for animals. Set on nearly 4 acres with agricultural zoning, the estate offers countless possibilities, including equestrian pursuits, farming, kennels, farm produce ventures, or the addition of a second dwelling unit. This exceptional property combines rural tranquility with modern conveniences, offering endless opportunities to customize it to your unique lifestyle. Whether you're seeking a spacious family home, a working farm, or an income-producing estate, this property delivers it all. (id:48850)
133 Red Pine Street
Blue Mountains, Ontario
Escape to luxury living in the heart of the Blue Mountains. This stunning 5-bedroom, 4-bathroom home sits on a prestigious corner lot in the Windfall community, offering an abundance of natural light and tranquility. Imagine waking up to the crisp mountain air and stepping outside your door onto serene walking trails. Inside, vaulted ceilings and two fireplaces create a warm and inviting atmosphere. The open-concept kitchen, featuring granite countertops and a gas stove, is perfect for entertaining. Unwind in the luxurious basement bathroom with heated floors and a glass shower. This expansive home offers space for everyone. The finished basement boasts a recreation room, wet bar, and a cozy bedroom with a private bathroom. Upstairs, a spacious loft includes an additional bedroom, bathroom, and sitting area. Oversized windows bathe the entire home in natural light, while the covered front porch provides a peaceful spot to enjoy the outdoors. Beyond the charm of the house itself, the Windfall community offers a modern clubhouse with hot pools, sauna, gym and a party room, perfect for gatherings. And just a short walk down the trail, you'll find the vibrant Blue Mountain Village with its shops, restaurants, and hiking trails. This is your chance to live the Blue Mountain lifestyle! (id:48850)
117 - 824 Woolwich Street
Guelph, Ontario
Nestled in nature and just steps from SmartCentres Guelph, Northside is a stacked condo townhome community by the award-winning builder, Granite Homes. Enjoy convenient access to grocery stores, shopping, public transit, and restaurants. This Rear Two-Storey Interior Unit offers 1,120 sq. ft. of thoughtfully designed living space, with two spacious bedrooms, two full bathrooms, and 126 sq. ft. of outdoor space across two balconies featuring serene greenspace views. The home includes high-end finishes, such as 9-ft ceilings, luxury vinyl plank flooring, quartz countertops throughout, stainless steel kitchen appliances, and a washer and dryer. Flexible parking options are available for one or two vehicles. Visit the on-site sales centre at 824 Woolwich Street, Guelph, Monday-Wednesday 2-7pm/Weekends 12:30-5:30pm, or contact us for more information. (id:48850)
32 Tiffany Street E
Guelph, Ontario
Beautifully updated, 1381 sq. ft. home with accessory apartment in the desirable Exhibition Park neighborhood and it has a single car garage and driveway parking for 2 more. The main floor has a spacious and functional kitchen, a large living and dining area and a breathtaking family room addition with vaulted ceilings, skylights, a cozy gas fireplace and a convenient 2-pc powder room. This expansive family room could also be transformed into a stunning master suite. Upstairs, you'll find two generously sized bedrooms (originally three, now converted into two for extra space), one of which is particularly spacious, and a beautiful, updated 4 pce bathroom with heated floors. The legal basement apartment includes a charming bachelor suite with a three-piece bathroom and shared laundry facilities. Recent updates to the home include additional insulation in the attic, upgraded electrical (with plenty of room for expansion and a potential EV charging hookup), plumbing improvements, new windows and new siding. Outdoors, a refurbished deck at the back door opens to a private, functional yard that has been professionally landscaped and is truly spectacular in the summer months. This home is ideally situated near walking trails, downtown restaurants, the River Run Centre, the Farmers' Market, public transportation, schools, and a wealth of other amenities. It offers the perfect blend of modern comfort, prime location, and exceptional curb appeal. (id:48850)
3 - 580 Berford Street
South Bruce Peninsula, Ontario
Welcome to your new apartment! Located main street Wiarton, this charming 1-bedroom, 1-bathroom apartment is perfect for a single tenant seeking a comfortable and convenient living space. The apartment features a kitchen with an attached living area, providing a cozy living space. With its central location in Wiarton, you'll enjoy easy access to local shops, dining, and all the amenities this vibrant community has to offer. Heat and water included, hydro and internet / tv responsibility of tenant. No smoking and no pets. There is no laundry in building but the laundromat is a 2 min walk down the street. Apartment is located on the second floor with stair access only. Don't miss out on this move-in-ready apartment! (id:48850)
225 Eby Crescent
Wilmot, Ontario
Welcome to this stunning executive home located in the highly sought-after community of New Hamburg. This three-bedroom plus home office property offers 2357 sq ft of meticulously maintained living space, designed for family living and entertaining. Every detail has been thoughtfully crafted, to create a warm and inviting atmosphere. This home is truly move-in ready with fresh paint, luxury vinyl flooring, loads of storage space, a fenced yard, and lots more. The kitchen is perfect for the home chef, as it boasts an abundance of cabinet space, an oversized island, and modern appliances including double ovens. With plenty of room for meal prep and a large breakfast bar, it's ideal for casual dining and hosting guests. Whether you're cooking a family dinner or entertaining friends, this kitchen is sure to impress. Relax and unwind in the inviting lower-level family room with a cozy gas fireplace. This space is perfect for movie nights, games, or simply curling up with a good book. The fully fenced backyard is a private oasis with mature trees, perfect for outdoor entertaining or relaxing with family. There is a large deck and two garden sheds; one is for storage and the other would make a great outdoor serving area . This gorgeous home offers everything you need and more. With a spacious design, great kitchen, and move-in-ready condition, it is the perfect place to settle in and create lasting memories. Book your showing today and make this beautiful New Hamburg home yours! (id:48850)
135 Queen Street
North Perth, Ontario
This beautifully updated 4-bedroom bungalow is the perfect family home or a stylish retirement retreat. Featuring a gorgeous eat-in kitchen with modern finishes, plenty of cabinet space, and lots of natural light, its ideal for family meals or entertaining. The spacious living areas are filled with sunlight, creating a warm and welcoming atmosphere. Outside, you'll find a large backyard with an above-ground pool, perfect for summer relaxation or gatherings. With its move-in ready condition, this home offers comfort and style whether you're raising a family or enjoying your retirement in peace. (id:48850)
881 Princes Street N
Kincardine, Ontario
Don't miss the opportunity to live downtown Kincardine, located one block from Queen St you'll find a 2020 built O'Malley Townhome. This immaculately kept 2 story offers over 2,300 square feet of living space, features 3 bedrooms, 4 bathrooms, convenient upper level laundry, high end appliances, 10x14 deck and walkout basement, hardwood and carpet flooring, modern cabinetry, single car garage. This property is just steps to downtown, short walk to Station Beach, Kincardine Marina, Victoria Park and the Davidson Centre. Don't miss out on this opportunity and book your showing today. (id:48850)
343 First Street
Midland, Ontario
Completely Renovated, 2 Bedroom 3 Bathroom 2 Storey Home, Located in Downtown Midland with Residential and Commercial Permitted Use. Walking Distance to Library, Banks, Shops, Restaurants and Town Dock. 9 ft Ceiling on Main Floor, Kitchen with Crown Moulding, Granite Waterfall Counter, Porceline Backsplash and Pot Lights throughout. Brand new 2 Pc Bath was added on the Main Floor. Updated Stairs with Modern Railing. On 2nd floor you will find 2 Spacious Bedrooms each with their own Electric Fireplace mounted in Stone Wall. A Large and Luxurious 3 pc bathroom with Porceline Tiles Overlooking the Backyard, Oversize Walk-In Shower. Walk in Closet. In the Basement a Renovated 3 pc Bathroom and Laundry area. Permits have been obtained and Approved to complete 2 Car 20x20 Garage ( Concrete pad had been prepared) You can build a garage, leave as is or possible add an Accesssory Dwelling in the Backyard. Beautiful Wood Pergola and Enlarged Back Porch have been added for you to enjoy in your Backyard Oasis with Mature Trees and Deep Yard . Crushed Ashphalt on mutual driveway and part of Backyard. Furnace and Water Heater Rented through Enercare. (id:48850)
375 King Street Unit# 1002
Waterloo, Ontario
Welcome to 1002-375 King St N, a stunning and spacious 3-bedroom, 1.5-bath condo located in the heart of Waterloo. This beautifully renovated unit offers modern comforts with recent upgrades and a host of on-site amenities, all while being situated close to uptown Waterloo, top-rated schools, the university, Conestoga Mall, and the expressway. The unit features a private balcony with breathtaking panoramic cityscape views, perfect for relaxing or entertaining guests. Inside, you'll find new vinyl flooring throughout, bringing a sleek and contemporary feel to every room. The widened entrances to the kitchen and dining area create an open and airy space, perfect for family meals or hosting friends. The kitchen has been updated with quartz countertops, newly repainted cabinets with soft-close hinges, a stylish backsplash, new sink, faucet, and modern light fixtures. Both bathrooms have received elegant updates as well. The main bathroom has been redone by Bath Outfitters and includes a new vanity with quartz countertops, while the ensuite boasts its own new vanity with matching quartz, creating a cohesive and refined look. Additional upgrades include a new electrical panel, new baseboards, freshly painted doors, and a complete paint refresh throughout the unit, making it truly move-in ready. Enjoy the convenience of an underground parking space and the peace of mind that comes with an all-inclusive condo fee that covers heat, central air, hydro, water, parking, a storage locker, and full maintenance. The building's incredible on-site facilities include an indoor pool, sauna, games room, library, full woodworking shop, hobby room, exercise room with equipment and a running track, billiards/party room, and even a car wash. With its ideal location and numerous upgrades, this condo offers a perfect blend of comfort, convenience, and lifestyle. (id:48850)
28 Westhill Drive Unit# 311
Waterloo, Ontario
Welcome to Vale Station Apartments! A new modern building in Westvale neighbourhood. This unit offers two good size bedroom with 2 bathrooms one with a tub and the other with a walk-in shower fully tiled and in suite laundry facilities are available for your convenience an is nicely tucked away and hidden from guests. Vinyl plank flooring is throughout the entire unit making it easy to keep clean and maintain. The kitchen has stainless steel appliances with soft closing cupboards, beautiful easy to clean backsplash and quartz countertops. This building offers complimentary rogers wi-fi and bike storage, a fitness room, wellness room, free dog wash station, a parcel room for secured package deliveries, social lounge and BBQ area are made available to all tenants. This unit is located close to many amenities and only steps away from the Boardwalk, shopping, Costco and so many restaurants, coffee shops and public transit. Call today for a viewing and make this unit your home! (id:48850)
28 Westhill Drive Unit# 116
Waterloo, Ontario
Welcome to Vale Station Apartments! A new modern building in Westvale neighbourhood. This unit offers a beautiful 2 good size bedrooms and 2 bathroom with one being equipped wit a bathtub and the other with a lovely tiled walk-in shower so you may enjoy the best of both worlds. vinyl plank flooring is throughout the entire unit making it easy to keep clean and maintain. The kitchen has stainless steel appliances with soft closing cupboards and quartz countertops, laundry facilities in your unit are available for your convenience. Off the living/dining area you are able to make your way out to the balcony and enjoy a beverage as you enjoy the outdoors. This building offers complimentary rogers wi-fi, free bike storage, a fitness room, wellness room, free dog wash station, a parcel room for secured package deliveries, social lounge and BBQ area are made available to all tenants. This unit is located close to many amenities and only steps away from the Boardwalk, shopping, Costco and so many restaurants, coffee shops and public transit. Call today for a viewing and make this unit your home! (id:48850)
80 Clive Road
Kitchener, Ontario
**OPEN HOUSE: SUNDAY, JAN 19th 2:00-4:00** Welcome to your new home in a vibrant, family-friendly neighborhood with quick access to the highway and city center. This charming bungalow is a rare find, perfect for large families. With a separate entrance to the basement, this property is ideal as a mortgage helper or in-law suite, providing flexible living arrangements to suit your needs. The main floor features a welcoming layout with three comfortable bedrooms, a separate dining room, and a spacious living room, perfect for family gatherings and entertaining. The dining room provides easy access to the deck and backyard, making indoor-outdoor living a breeze. The galley kitchen boasts ample workspace and plenty of cabinet storage, ideal for the home chef. The basement adds even more value, offering two additional bedrooms and another cozy living area, ideal for extended family or rental income. Outside, enjoy a generous backyard with a deck and extra storage space, perfect for outdoor activities and relaxation. This property combines space, convenience, and income potential—don’t miss out on this exceptional opportunity! (id:48850)
49b Marshall Street
Waterloo, Ontario
Welcome to 49B Marshall St, a prime property in the heart of Waterloo. This semi-detached home is steps from major universities, making it ideal for end users and investors alike. The location ensures high rental demand in a vibrant student area, offering excellent investment potential or comfortable living. The home features a spacious layout, a massive backyard for year-round enjoyment, and 4 driveway parking spots are a rare find in this bustling neighborhood. A separate side entrance provides the opportunity to create an additional rental unit, serving as a significant mortgage helper and boosting the property's value. Recent updates inside ensure a modern and comfortable living experience, blending aesthetic appeal with functionality. Conveniently located near shopping centers, grocery stores, parks, and recreational facilities, this property offers easy access to essential amenities and leisure activities. With its versatile layout and rental income potential, 49B Marshall St is perfect for families, students, or investors. Don't miss out on this fantastic opportunity to call today to schedule a viewing! (id:48850)
Pt Lt 1 Concession A
Meaford, Ontario
Are you dreaming of building your forever home on a picturesque rural lot with a pond? Then look no further than this fabulous wooded lot. Lot measures 135' x 400'. Located north of Highway 26 onConcession A between Owen Sound's east side amenities and the Coffin Hill winery. The driveway and well have already been installed. Lot has been levelled and hydroseeded. This tranquil 1.33 acre parcel with countryside and Georgian Bay views is waiting for your new home to be built! (id:48850)
586 Eastgate Walk
Waterloo, Ontario
THEY DON'T MAKE THEM LIKE THIS ANYMORE! If privacy and exclusivity is what you are looking for then look no further than this stunning 3300+ square foot home in coveted north Waterloo. Its location is spectacular... close to shopping, schools, parks and trails. Originally built for an architect, this home exudes all the luxuries most people only dream of. Set into a pie shaped lot that backs onto greenspace and is approximately 1/3rd of an acre, towering trees and mature plantings create a lush environment. Step inside and marvel at recent changes including walls removed to reveal an open concept floor plan, an oversized mudroom, large principal rooms, warm wood floors, pot lighting, built-in cabinetry and 2 cozy fireplaces. The custom Chervin kitchen is the heart of the house and with gleaming white cabinetry, quartz countertops, a massive prep island with seating, high end stainless steel appliances, glass accent cabinets and gold hardware, it's the perfect place to entertain friends and family. The convenience of a main floor primary bedroom, with its gorgeous 5pc ensuite, walk-in closet and walkout to the backyard, makes this home a setting where you can age in place and not have to worry about stairs. If you do want to venture to the second floor, it won't disappoint...2 spacious bedrooms, each with their own 3pc ensuites, walk-in closets and walkouts to a balcony that overlooks the entire rear yard. The basement level offers even more finished space with multiple recreation rooms, games room, wet bar, bedroom, office, loads of storage and a laundry/craft room. Extensive work has taken place in the backyard, resulting in a stunning oasis for you to enjoy... pergolas, hot tub, stone patio, composite decking, luxurious inground pool, garden lighting, pool house, gazebo, extensive plantings and so much more. This home has been loved and improved over the years and now is ready for its new owner. **** EXTRAS **** Perhaps it's your turn to be its next steward and enjoy all the amenities and privacy it has to offer along the way? I am sure you won't be disappointed...book your visit today. (id:48850)
66-68 - 68 Almond Road
London, Ontario
Excellent opportunity to own this semi-detached duplex in London's Pond Mills area. Add this fabulous property to your portfolio or this may be your opportunity to live in one unit and rent the other for added income. Each unit boasts 3 nice sized bedrooms and a 4 pc bath on the upper level, an open kitchen and dining room area, a nice sized family room with a fireplace, and a 2 pc bath on the main level. The partially finished basement offers a laundry/utility room with additional rooms for storage or create your own hobby/workshop room to suit your needs. The property boasts a large fenced yard, ample parking and each unit has its own attached single car garage. Buyer(s) to verify any additional building allowances on this large lot. Book your showing today! (id:48850)
#h-12 - 100 North Harbour Road W
Goderich, Ontario
The views are spectacular! Welcome to Maitland Valley Marina nestled on the outskirts of Goderich. From your home you can walk to the golf course, downtown Goderich and you can access nearby trails. Home overlooks the Maitland River and kayaking, fishing etc. are right at your doorstep. Modern 2019 General Coach Home with the addition of a bright and airy sunroom. Land Lease fees for 2025 are $498.33/month plus HST. Clubhouse for property is open from May 1st-October 30th, Access to Pool June 1st-September 30th, Beach Access via inlet entrance that you would need to drive to (5 minutes on other side of the river) there are no additional charges. (id:48850)
801 - 53 Arthur Street S
Guelph, Ontario
Welcome to this beautifully designed 2-bedroom, 2-bathroom condo in the sought-after Metalworks community. Perfectly situated downtown, this unit offers an unbeatable location just steps from walking trails, the riverfront, and the citys' best restaurants, shops, and the farmers market. Parks, schools, and public transportation are all close by, making it an ideal spot for commuters, students, or anyone looking to enjoy urban living at its finest. This bright, south-facing condo boasts a spacious layout, a large private balcony, and 1 convenient underground parking space. With easy-care laminate flooring, ceramic tile, and five stainless steel appliances, the unit is move-in ready and perfect for a variety of lifestyles first-time buyers, savvy investors, or those looking to downsize. The Metalworks building offers an array of incredible amenities, including a party room with a chefs kitchen, outdoor lounge areas, a fitness center, and even a dog bath station. Whether you are hosting a gathering or relaxing after a long day, this community has everything you need. Don't miss your chance to own this stylish, low-maintenance condo in one of the citys' most vibrant neighborhoods. Schedule your showing today you wont be disappointed! (id:48850)
5161 Jones Baseline Road
Guelph/eramosa, Ontario
With 2 SEPARATE RESIDENCES accounting for a total of 6 bdms, 6 baths & 2 kitchens, this is an exceptional opportunity for multi-generational living! The original farmhouse has been completely renovated, providing a modern & spacious design. The combined kitchen/dining rm area displays beautiful white oak hardwood & a stunning coffered ceiling, with a gourmet kitchen featuring built-in ovens, a gas stovetop, abundant counter space, cupboards, deep pot drawers, & a large island showcasing waterfall countertops & a breakfast bar for additional seating. A walk-in pantry & a convenient coffee bar add further appeal to the open concept dining area. The formal living room is flooded with natural light and country views via several large windows, while a contemporary wood stove provides warmth and comfort on cooler nights. Exterior access to the main floor bedroom and 3pc ensuite, creates a versatile space; whether hosting guests or a home business. The 2nd level offers 3 spacious bdrms, including the primary with a luxurious ensuite, along with a bright seating area/study. A 4pc main bath, 2 additional bdrms & a finished loft complete the upper levels. Step outside to a newly built deck and concrete patio that surrounds a stunning IN-GROUND POOL/HOT TUB COMBO complete with a built-in auto cover & OMNI Logic controls! The secondary residence (by Sutcliffe Homes in ‘20) is just as exemplary presenting a thoughtfully designed layout with bright, open concept living spaces displaying attractive stone and brick work, exposed beams, engineered hardwood & numerous windows fringing the vaulted ceilings. The rustic-style kitchen boasts sleek countertops, solid wood cabinetry & a rare Elmira stove. 2 bdrms, 2 baths & laundry complete the interior of this home. Outside, you can fully embrace the panoramic views of the rolling landscape from the wrap-around, covered porch. With 2 outbuildings, an office/shop & a vast 8.48 acres, you will have plenty of space for work & play! (id:48850)
1000 1st Avenue W
Owen Sound, Ontario
2 properties being sold as 1. This lovely home was owned by a Doctor who lived and ran his office from the property currently being run as a bed and breakfast. A few years back the carriage house was converted to 2 apartments. Between the 2 properties there are 6 bedrooms and 4 and baths. Mature century home with 4 massive bedrooms, 2 and 1/2 baths. Just behind the Main house is the Carriage House another 600 feet featuring 2 apartments. Entering through the front door into the wide, beautifully appointed hallway, with its stunning wainscoting, leaves one breathless at the quiet dignity of this home. The library is located to the left, across the way is the large living room with beautiful grand windows. Down the hall and to the right is a lovely dining room fit for any family gathering. The kitchen can be accessed either through the dining room via the butler's pantry or the hallway. Located on the side of the home was once a doctor's office and waiting room with a side door entrance. This would make a great home office. The waiting room is currently a cozy den. A 2 piece bath is located under the stairs. A grand stairway leads to the second floor. As you ascend, one cannot help but pause to take in the stunning, stained glass window above the landing, a very proud feature of this home. The second floor features 4 tastefully decorated bedrooms, including a beautiful master bedroom large enough for a sitting area to relax after whatever the day may have brought. One more staircase will take you to the attic, where it can easily be finished as an owners suite with plumbing already available. As if that was not enough, located in the back yard of this home is a carriage house with 2 apartments providing additional income. Upstairs is an open concept studio apartment and the main floor offers a two bedroom apartment. This is sincerely a must see home that should not be overlooked! (id:48850)
290 10th Street
Hanover, Ontario
Looking for the perfect commercial retail space? Discover two renovated storefronts in downtown Hanover, situated on the sunny side of the street. One Store front is approx. 1350 sq. ft. and the other is approx. 1440 sq. ft. This building also has a residential 1-Bedroom unit which features a stylish loft and a private fenced yard. Both retail units and the apartment are currently rented in this well maintained building. (id:48850)
875 University Avenue E Unit# 15
Waterloo, Ontario
Wow! Luxurious townhouse in the Prestigous Grand Bluffs offers luxury living and style. This location can't be beat and Nature lovers will enjoy the close proximity to the Grand River, walking trails and Grey Silo Golf Course. Also, close by is RIM park, Waterloo public library, dining, public transit and shopping. This lovely 2 bed 3 bath home features 9' ceilings, a spacious and open concept main floor which allows for good flow and easy entertaining. The living/dining room features beautiful hardwood floors, a beautiful gas fireplace with mantel and is the perfect place to cozy up at the end of a long day. The kitchen is fully equipped with stainless steel appliances, lots of storage, prep space and features a walk out to your spacious and private backyard. Upstairs the possibilities are endless with a bonus flex space that could be used as another rec room, office or play area. The primary bedroom is bright and spacious and features a private 4 pce ensuite bathroom and walk in closet. You'll appreciate the laundry room being located on the second floor, laundry day just got so much easier! The unspoiled basement is a blank canvas and offers a 3pc rough in. Endless potential to finish to your liking. This home is turn key and move in ready. Don't miss out on this beauty, a must see! (id:48850)
22 Westmount Mews
Cambridge, Ontario
Move-In Ready Freehold Townhouse – A Must-See! Discover the perfect blend of comfort and style in this fully finished freehold townhouse, ideal for modern living and entertaining. Property Highlights: 3 Bedrooms and 2 Full Bathrooms, Separate Dining Room for family meals, Bright White Kitchen with ample storage, Living Room with sliders to a concrete patio – perfect for hosting friends and family, Finished Basement (2022) featuring a cozy recreation room with pot lighting, a 3-piece bathroom, and a laundry room. The private backyard is fully fenced for added privacy and includes a large shed, perfect for extra storage. The home also offers a double driveway and a single-car garage with inside entry for your convenience. Recent Updates: Professionally Finished Basement (2022), Duct Work Cleaned (2023), Main Bathroom Upgrades: exhaust fan, toilet, and sink, Updated Electrical Breakers (2018). This home is ready for you to move in and enjoy! Don’t miss the opportunity to make it yours – call today to schedule your private viewing. (id:48850)
587 Manorwood Court
Waterloo, Ontario
Colonial Acres! Fabulous estate lot with dimensions of 115' x 235'. Heavily treed .620 acre lot backing on Anndale Park with no neighbours behind. The photos really showcase the yard details plus emphasis the depth & seasonal maturity of the majestic trees on this property. Ready for a family looking for a spacious home on an above average lot on a low traffic court. Quality built with about 5,300 square feet finished on three levels so everyone can enjoy their own space. The established yard is fabulous for entertaining with a hot tub, inground heated pool, and oversized gazebo all ready for casual gatherings. Inside, the front eastern to rear western exposures fill the house daily with natural light through multiple windows. When you first enter, you will be drawn to the lush deep yard through the wall-to-wall windows across the back of the house. The upper level offers 4 bedrooms, two with ensuite bathrooms plus a guest bathroom. Relax in the updated spa like primary 5 pc ensuite with heated floor, tiled walk-in shower & freestanding soaker tub. Convenient is a 3 pc bathroom off the main floor laundry & mudroom for pool enthusiasts to change and for your dog when it needs a handy bath. The hub of the home is the modern kitchen that the chef in the family will love making meals in with a bonus walk-in pantry for items. Don't miss the main floor office if you need to work from home. Basement features include a Recreation room with screen & projector, 5th guest bedroom, dedicated gym space, additional storage plus a direct access stairwell to the oversized double garage. Looking for a green feature? The solar panels on the roof offer a yearly income as a bonus. Highly rated schools plus internationally known Universities & College are minutes away. Experience the close amenities of Conestoga Mall with the ION light rail stop. Expressway access, Grey Silo Golf Course, RIM Park Recreational Centre, East Branch Library plus more are ready to explore. (id:48850)
21 Archer Avenue
Collingwood, Ontario
ANNUAL LEASE available at 21 Archer Avenue in desirable Summit View, Collingwood. Built in 2019 by Devonleigh, this 'Villa' floorplan features an open concept main floor with living room, kitchen with bonus island, stainless steel appliances, backsplash, breakfast area, sliding door to the deck, 2pc bath, lots of windows, neutral colours and pot lights. Upstairs you will find a large primary bedroom with walk-in closet and 3pc ensuite; another 2 bedrooms and a 4pc bath. The basement is unfinished but features a walk-out to your backyard with patio and fully fenced yard. All applicants to provide upgraded credit check and rental application with agreement to lease. (id:48850)
7149 21 22 Nottawasaga Side Road
Clearview, Ontario
Welcome to 7149 21/22 Nottawasaga Side Road. This stunning property offers 7.4 acres of serene privacy, views of the Escarpment and your very own spring fed pond that is 20 feet deep. Inside the home you will find 2 bedrooms, 1.5 bath and just under 1,500 sq ft of total living space. Features include vinyl flooring, modern kitchen with stainless steel appliances, wood burning fireplace, natural light throughout, new windows in 2009 and a bonus drive in shed. This home provides the perfect blend of country living with modern conveniences, ideal for those seeking peace, space and natural beauty but still being close enough to all the amenities that Southern Georgian Bay has to offer. (id:48850)
54 Royal Beech Drive
Wasaga Beach, Ontario
RARE FIND! Welcome to this exquisite executive-style bungalow, built in 2016, where style meets modern comfort. Set on a generous 61 x 181 ft lot, this all-brick home offers 2,100 square feet of main floor living & well designed living space.The charming covered front porch provides a warm welcome & a quiet spot to relax. Inside, the oversized foyer introduces the elegance that flows throughout the home. The main floor features 10-foot ceilings, hardwood flooring, and crown molding, creating an open and classy atmosphere.The centre of the home is focused around the beautifully designed kitchen, for those who love to cook. It showcases a massive island perfect for hosting, with quartz counters, a new stylish backsplash, stainless steel appliances, & amazing counter space. The kitchens thoughtful layout allows you to enjoy views of the private, fully fenced backyard while preparing meals. Open to the kitchen is the large dining room, perfect for family gatherings, and a stunning living room centered around a gas fireplace with a granite hearth.This home offers an office conveniently located on the main floor and three spacious bedrooms which is a rare find. The primary suite is a true retreat, featuring a walkout to the private deck with a hot tub, a walk-in closet, & a spa-like ensuite with a jacuzzi tub, walk-in shower, double sinks, & granite counters.This home also features pot lights a main floor laundry room with direct access to the two-car garage & two additional bathrooms with granite counters, a 4-pc main bath & 2-pc powder room.The lower level, partially framed & newly insulated, offering endless potential with a rough-in for a bathroom, allowing you to customize the space to your liking. Additional features include alarm wiring, central air, and roughed-in central vacuum.Located near Blueberry Trail, schools, shopping, & the beach. It's a home designed for creating lasting memories. (id:48850)
42 Club Court
Wasaga Beach, Ontario
Discover Your Dream Home! Tucked away on a pie-shaped lot in a sought-after court backing onto the golf course, this beautifully updated bungalow is versatile for any size of family. Located in the highly desirable Wasaga Sands area, you'll enjoy the benefits of in-town convenience paired with a bit more land and seclusion.As you enter the home the sleek glass railings modernize the main floor which features 3 spacious bedrooms, a 4-piece bathroom, and a private ensuite with a large walk-in closet, making it ideal for single-level living or families who prefer to keep everyone on the same floor. Vaulted ceilings in the living room create a light, open ambiance, while the newer eat-in kitchen is a true centerpiece with man made quartz counters, an undermount sink, sleek black hardware, and ample space for both a breakfast bar and a large dining table. Step through the new sliding doors to a spacious deck, perfect for entertaining or relaxing while enjoying your private backyard and golf course views.With convenience of the main floor laundry room also giving direct access to the oversized 2-car garage, complemented by an oversized driveway with parking for up to six vehicles.The fully finished basement offers many options. Whether you're looking for an in-law suite, space for teens or adult children, or a recreation area, this level has it all. It includes a secondary kitchen, new flooring, 3 bedrooms, and a bathroom complete with a soaker tub and a walk-in shower.Additional upgrades include modern hardware, new lighting, and fresh paint throughout. This home truly has everything you need, with style, space, and a premium location. Don't miss this rare opportunity! (id:48850)
10 Regalia Way
Barrie, Ontario
2600 sq. ft. 4 bedrooms, located in Barrie's south end. Very desirable street, area of all quality homes. Short 5 minute commute to Barries south Yonge Street Go-Train. Area of schools that are sought after. Very quiet area on a cul-de-sac street. Fully fenced-in back yard. Great for a growing family. Master bedroom with large ensuite and 2 walk-in closets. Forced air gas heating with central air. Main floor family room with natural gas fireplace. This is a one owner home. 2 full baths, plus 2 pc. bath on main floor. New roof shingles replaced in 2018. Attic upgrade insulation in 2018, driveway repaved in 2022, furnace replaced in 2015, all outdoor columns/pillars replaced in 2021, engineered hardwood flooring is made from Bamboo. Premium lot in subdivision. Walking distance to Saint Gabriel Catholic School. (id:48850)
69 Mary Street
Collingwood, Ontario
Luxury custom built home on a quarter acre lot and only minutes to downtown Collingwood, nearby skiing and golf, shopping & amenities. This 4 bedroom and 3 bath home features 9 foot ceilings throughout the main level. Open concept main floor including cosy living room with wood burning fireplace and French doors, bright & spacious dining room in its own alcove just off the gourmet kitchen. The kitchen designed for entertaining family & friends, includes stainless steel appliances, gas stove & granite topped island with seating for 6. Main floor primary bedroom is complete with French doors to the deck which overlooks the lush and mature garden. The primary ensuite offers a glassed in shower & double sinks. An additional bedroom(currently utilized as a den) and bath are just off the main entrance. The lower level features the spacious and bright family room as well as 2 gracious bedrooms plus a 3 pc bath plus plenty of storage space. Enjoy the plentiful outdoor space which includes the covered front veranda and spacious back deck. The attached garage has space for 2 cars and the driveway has parking for up to 6 vehicles. (id:48850)


