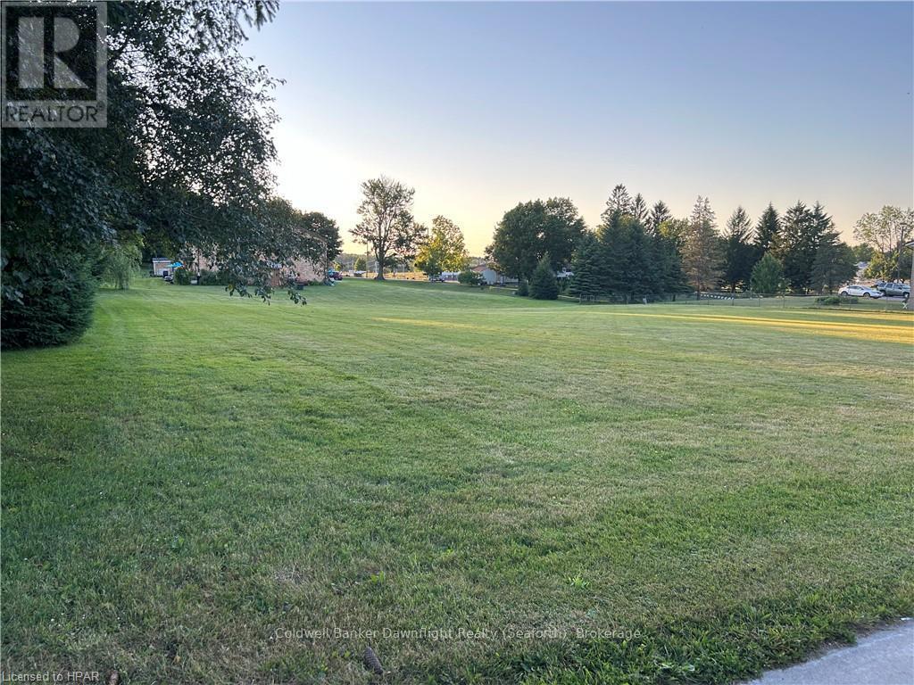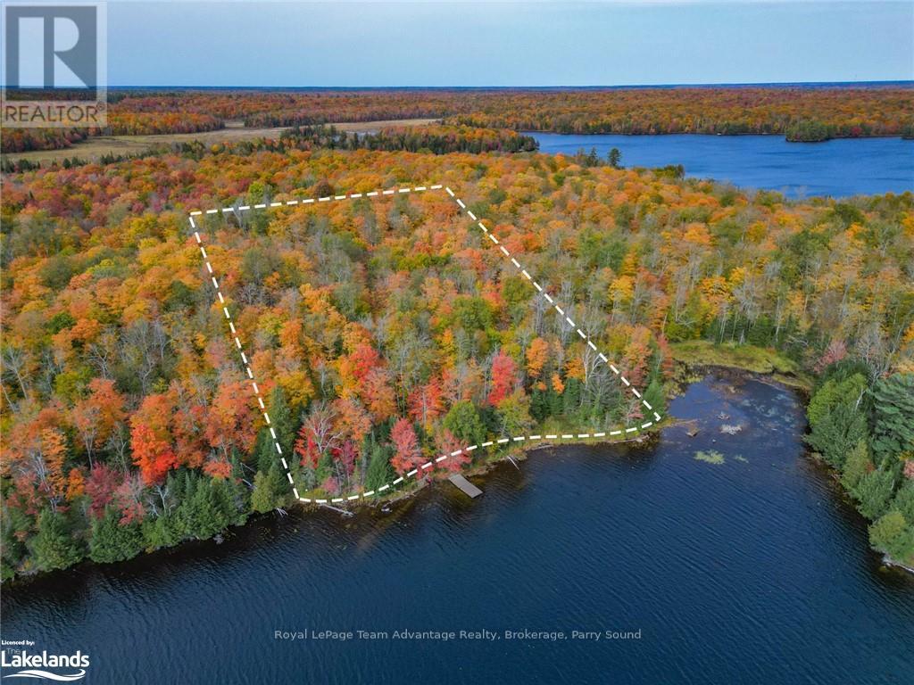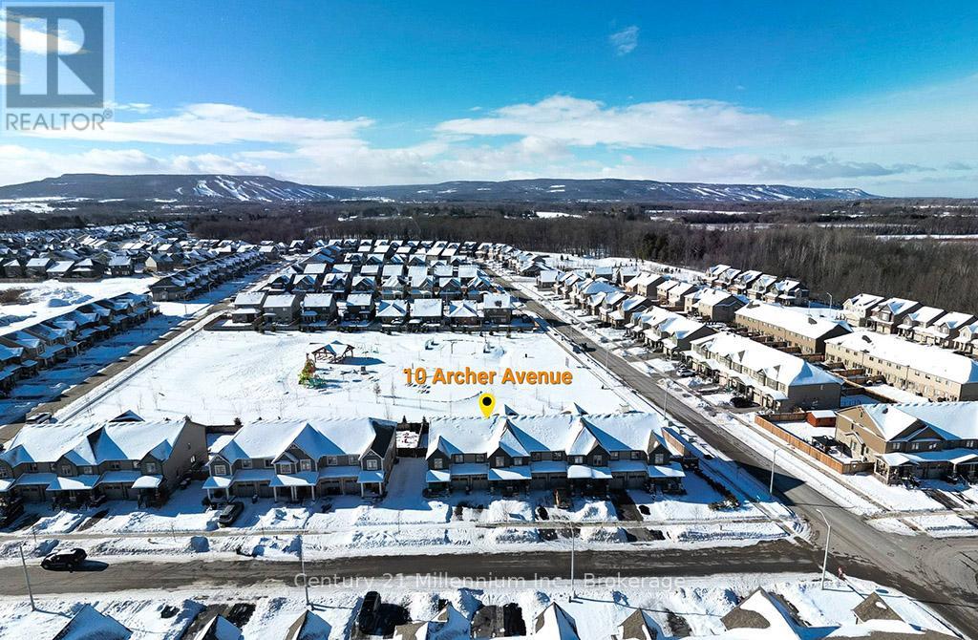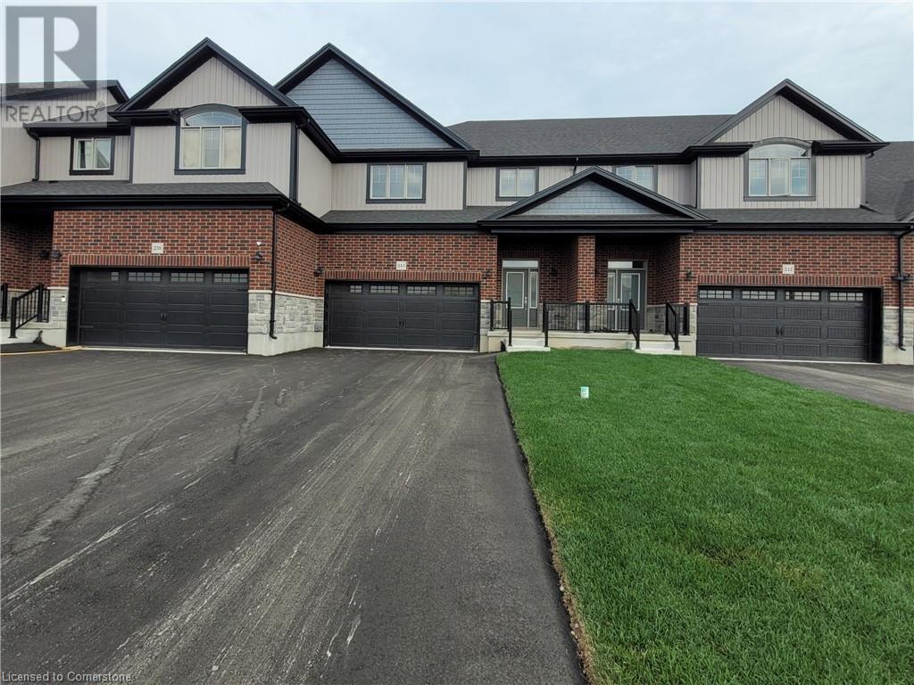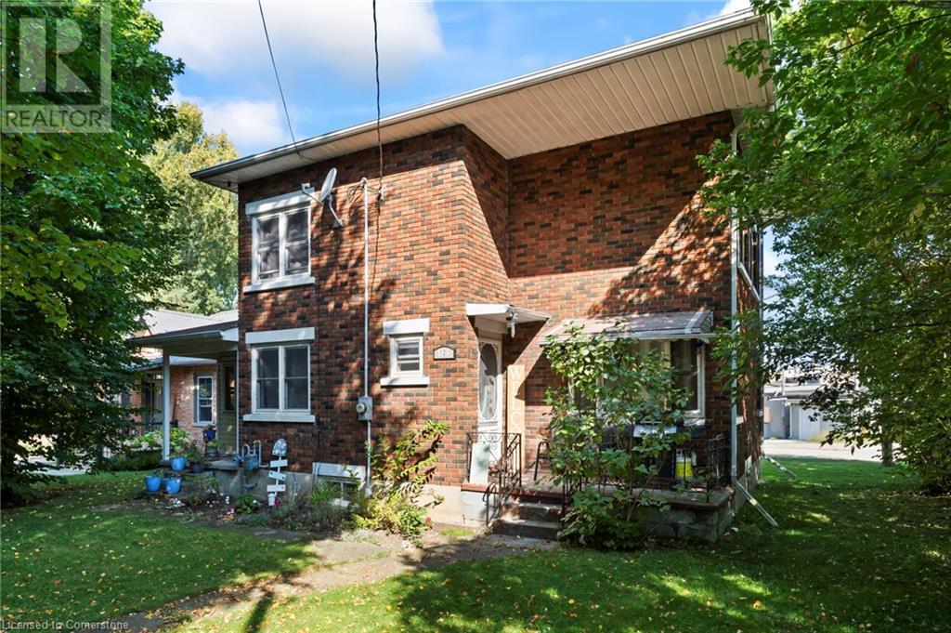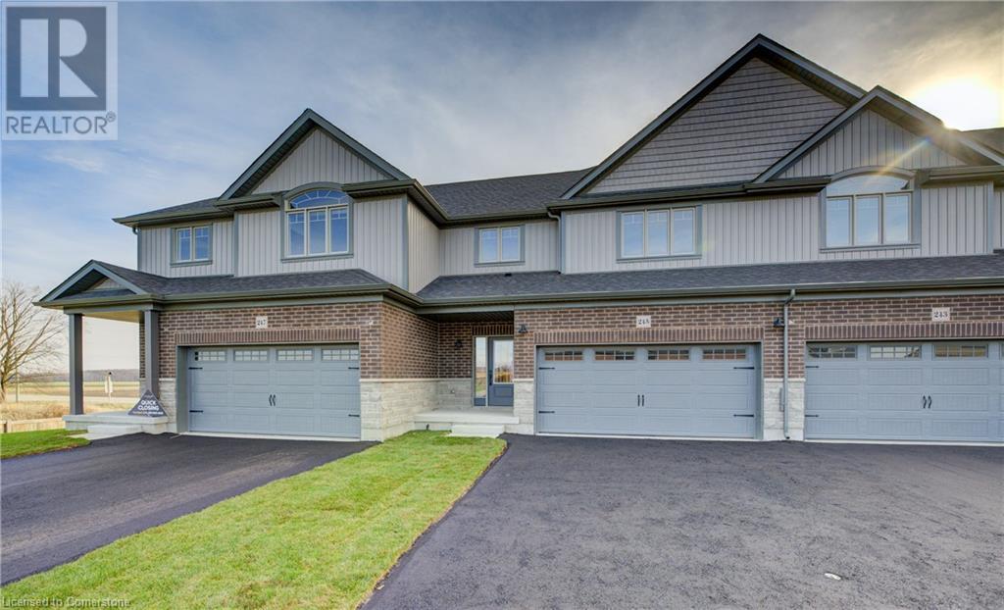784&786 Bryans Drive
Huron East, Ontario
Here's your opportunity to build in the quiet town of Brussels. Fully serviced lot located in a new development close to the arena and not far from public pool, ball diamond and the downtown area. Services available at the lot line Gas, Hydro, Fibre internet, Municipal water and sewers. *Due to recent zoning by-law update, Semis may be permitted on lots with a minimum 20 M Lot Frontage (10M per semi side) with a minimum area of 540 Sq M (270 Sq M per side) provided the zoning requirements are met. Non Mirror Design (example attached) Council will need to approve the proposed design. (id:48850)
Pl 173 Queen Street
North Huron, Ontario
Attention investors and developers! Great opportunity for multi-unit building in the charming town of Blyth! Theatre in town, close to Lake Huron, quaint community Site plan completed along with engineered drawings for a 6-plex townhome or build to suit! Options include Row House, Multi-unit dwelling, retirement or nursing home, community facility but buyer to verify with the municipality!\r\nBuyer to verify with accountant regarding hst (id:48850)
Lot 1 Bryans Drive
Huron East, Ontario
Here's your opportunity to build in the quiet town of Brussels. Fully serviced lot located in a new development close to the arena and not far from public pool, ball diamond and the downtown area. Services available at the lot line Gas, Hydro, Fibre internet, Municipal water and sewers. (id:48850)
1140 Gooseneck
Whitestone, Ontario
Discover your opportunity to own a prime waterfront parcel on picturesque Gooseneck Lake! This rare 4.7+ acre lot offers over 340 feet of pristine shoreline providing breathtaking views and a serene natural setting. With desirable south-facing exposure, you'll enjoy sun-drenched days and stunning sunsets right from your private dock which is already included with the property. This well-treed lot features a beautiful mix of mature forest, offering privacy and multiple ideal building sites to create your dream home or getaway retreat. Some cottage plans are available from the owner. Crown land in the vicinity ensures the tranquility of the area providing a peaceful environment for generations to come. Electricity is conveniently available on-site, complete with a meter and outlet, making your building plans even easier. This property delivers endless possibilities for nature lovers, boaters and outdoor enthusiasts. Don't miss the chance to build your dream waterfront retreat on Gooseneck Lake - a hidden gem waiting for you! (id:48850)
17 Clydesdale Court
Oro-Medonte, Ontario
Top 5 Reasons You Will Love This Home: 1) Stunning newly-built four bedroom, four bathroom home set on an expansive 1.028-acre lot in the highly sought-after Braestone community 2) Thoughtfully designed home boasting numerous upgrades, including additional square footage, luxurious heated flooring in the primary ensuite, a fully carpeted lower level, and top-of-the-line KitchenAid appliances, featuring a 36-inch six-burner gas stove with a convenient pot filler 3) Enjoy complete privacy on this serene lot with no rear neighbours, backing onto municipal land, offering a peaceful and natural backdrop 4) Oversized three-car garage providing ample room for parking and additional storage, perfect for vehicles and equipment 5) Ideally located near premier golf courses, both Alpine and Nordic skiing, mountain biking, and scenic trail systems, this home offers year-round enjoyment of the surrounding natural environment. 3,749 fin.sq.ft. Age 1. Visit our website for more detailed information. (id:48850)
10 Archer Avenue
Collingwood, Ontario
Meticulously maintained two storey home in Summitview by Devonleigh. Picture your sunny afternoons in your west facing fully fenced yard opening up to the neighbourhood park space in behind. The newly opened park features play structures, community gathering space, a multi-use sports pad, ice rink in the winter season, seating areas and bicycle racks. This beautiful home offers an open concept layout with a powder room and inside entry to your attached garage on the main floor. Upstairs, three spacious bedrooms, laundry and a four piece bathroom. In the basement a large finished rec room and additional 3-piece bathroom. Located on the south end of Collingwood, this home is close to schools, trails and shops and a short drive to ski hills, beaches and golf courses. Offering a four season recreational lifestyle, Collingwood is the perfect place for your family to call home. (id:48850)
240 Applewood Street
Plattsville, Ontario
Welcome to 240 Applewood Street located in the growing town of Plattsville. This brand new freehold townhome is a perfect place for a family wanting to spread their wings and move to the country. Offering 9 ft ceilings on the main floor, open concept living space and kitchen complete with an island with breakfast bar this home has lots to offer the growing family. Upstairs you will find a generous sized primary bedroom with 3 piece ensuite and large walk in closet. There are 2 additional bedrooms, a 4 piece bathroom and laundry room conveniently located on the upper level. Placed on a cul de sac, conveniently a 20 minute commute to KW and Woodstock, and 10 minutes to the 401 and 403. Interior colours have been selected by award winning Arris Interiors. (id:48850)
121 Queen Street W
Mount Forest, Ontario
This 2 storey brick home in Mount Forest is unique in its Zoning. Zoned MU1, this property can continue its use as a single family home or it can be used for a variety of other uses in R2, R3, C1 and many others. Looking to run a home based business with highway frontage? Looking for somewhere to run a hobby business out of the large garage? This property has room for the family as well as running your business. The main floor features a renovated kitchen (2019), large living room and a flex room which can be used as a dining room or convert it to a home office or client meeting room with it conveniently located by the front door. Upstairs you will find 3 bedrooms and a 4pc bath (2009). Outside, there is a large garage/carriage house which can be used by the hobbyist, for your business or simply for parking/storage. Roof 2012, Mudroom 2011, Windows/Doors 2014, Living Room Flooring 2015. Come see what this home has to offer with its unique zoning. (id:48850)
259 Garafraxa Street E
Centre Wellington, Ontario
Are you looking for a classic century home that you can raise your family in? Something with history and charm? Look no further than this 1910 built yellow brick 2 storey home in Fergus. This beautiful home is located within walking distance to downtown shops, the gorgeous Grand River and the Elora Cataract Trail. Set on a mature lot with a magnificent magnolia tree out front and spacious tree lined backyard. Step inside the bright front porch, where you can imagine having coffee in the sunshine. The spacious main floor has a large eat-in kitchen, formal dining area, office/play spaces and living room for relaxing with friends and family. Main floor laundry and powder room are convenient features. On the second level you will find 4 bedrooms and a family bathroom. Primary bedroom with walk in closet. Handy mudroom leads to the detached oversized garage/workshop. Backyard features a wraparound deck for outdoor dining and entertaining plus a hot tub. Deep L shaped backyard for the kids to roam and the garden to grow! Convenient second driveway. This is a good one, come and see! (id:48850)
266 Mcnabb Street
Saugeen Shores, Ontario
This exquisite 2021 custom-built residence in Southampton Landing by Alair Homes presents a rare opportunity to experience refined living. Nestled on a premium lot backing on to green space, enjoy the convenience of proximity to pristine sandy beaches, excellent schools, nearby tennis courts, and the vibrant downtown core with its charming shops and diverse dining options. This two storey home boasts a thoughtfully designed layout, perfect for both everyday living and gracious entertaining. The exterior showcases impeccable curb appeal with meticulous landscaping, a welcoming covered front porch, and a private backyard backing onto mature trees, complete with a deck featuring a relaxing Hydro Pool hot tub and a convenient 9x12 shed. Inside, discover an open-concept floor plan featuring 9-foot ceilings, a captivating custom-designed staircase, a cozy gas fireplace in the living room, and abundant natural light streaming through large windows. The gourmet kitchen is a culinary haven, showcasing elegant cabinetry, designer backsplash, and exquisite quartz countertops, all centred around a spacious island and complemented by a convenient pantry. The upper level offers three generously sized bedrooms, including a luxurious primary suite with ample windows overlooking the serene backyard, a walk-in closet, and a spa-like ensuite bathroom complete with a tiled walk-in shower and a relaxing soaker tub. A versatile bonus room with a second gas fireplace provides ample space for a family room, a home office, or an additional guest bedroom. This exceptional home is further enhanced by central air conditioning, natural gas forced air heating, an owned on-demand water heater for added convenience and luxury vinyl plank floors throughout for a seamless flow. Schedule a private viewing and experience the lifestyle this incredible home offers. (id:48850)
245 Applewood Street
Plattsville, Ontario
Welcome to 245 Applewood Street, a newly constructed freehold townhome located in the quiet and conveniently located town of Plattsville. The main floor boasts 9-foot ceilings, fostering an open-concept living space seamlessly integrated with a well-appointed kitchen. The kitchen, complete with an inviting island featuring a breakfast bar, provides a central hub for family gatherings and culinary pursuits. Ascending to the upper level a generously sized primary bedroom awaits you, featuring a 5-piece ensuite and a spacious walk-in closet. Additionally, two well-proportioned bedrooms, a 4-piece bathroom, and a conveniently located laundry room contribute to the overall functionality of the home. The walk out basement is bright and open with lots of space for a future finished recreation room and a rough in 3 piece bathroom. Perfectly situated on a quiet cul-de-sac, this property ensures a tranquil living experience while maintaining accessibility. Boasting a mere 20-minute commute to KW and Woodstock, as well as 10 minutes to the 401 and 403, convenience meets rural charm. Constructed by Claysam Homes, renowned for their commitment to quality craftsmanship, and adorned with interior features curated by the esteemed Arris Interiors, this residence epitomizes a harmonious blend of luxury and practical features for all walks of life. (id:48850)
312725 Hwy 6
Southgate, Ontario
3 bedroom red brick century home complete with addition on 2.791 acres, boundary fenced with 50'x60' bank barn. Detached 2 car garage with concrete floor (20'x20'). Truck trailer box for wood storage and hen house (8'x45'), plus a storage shed by barn. The outdoor wood furnace, approx 15 years old, gives in-floor heat to the sunroom/main floor bath/laundry room, plus a new propane furnace in 2023. There is also a fire pit area with a concrete pad. The home has a newer 50yr GAF Timberline HDZ roof on the main home with aluminum roofing on the addition. Hydro to the barn and garage is 100amp, there is a drilled well beside the storage shed and the septic system is South of the home. (id:48850)


