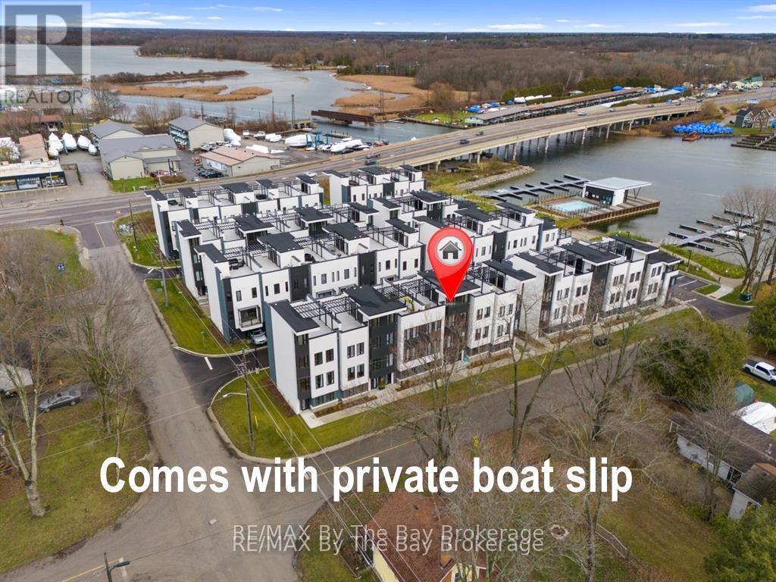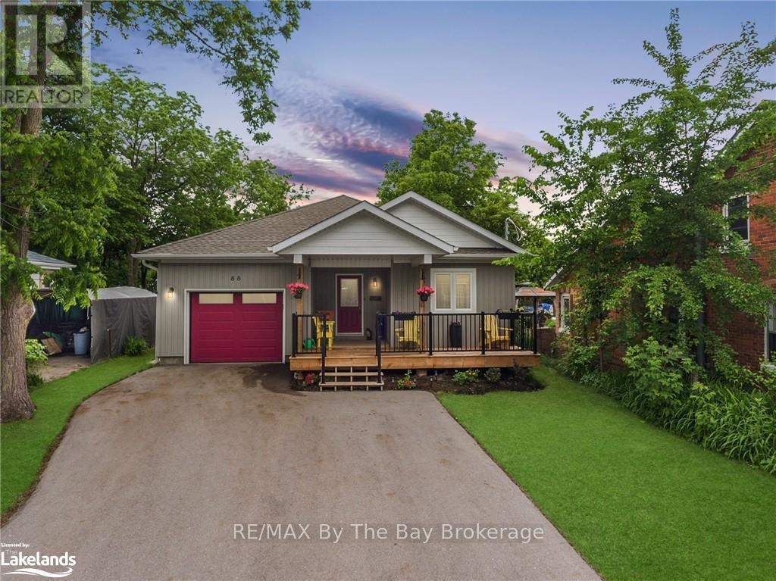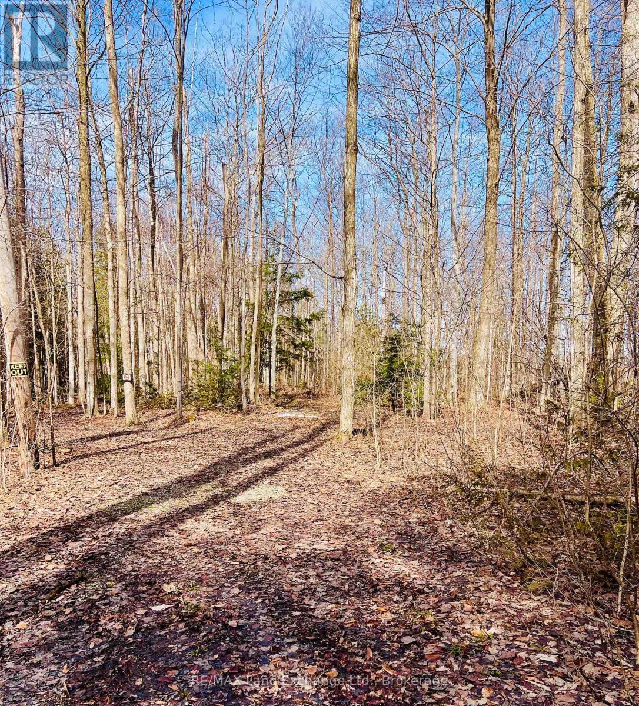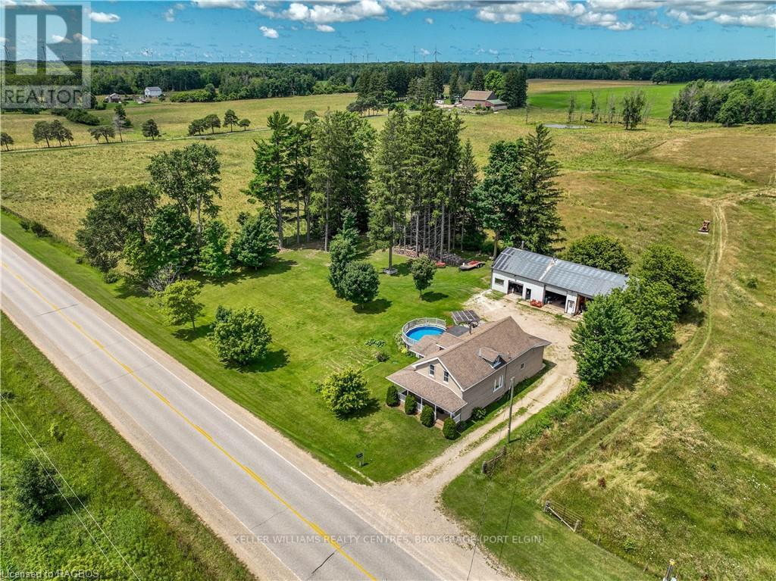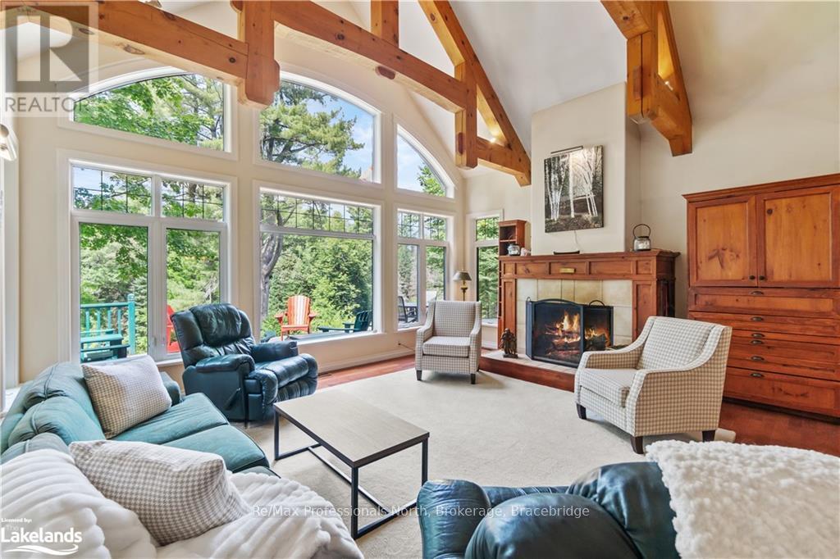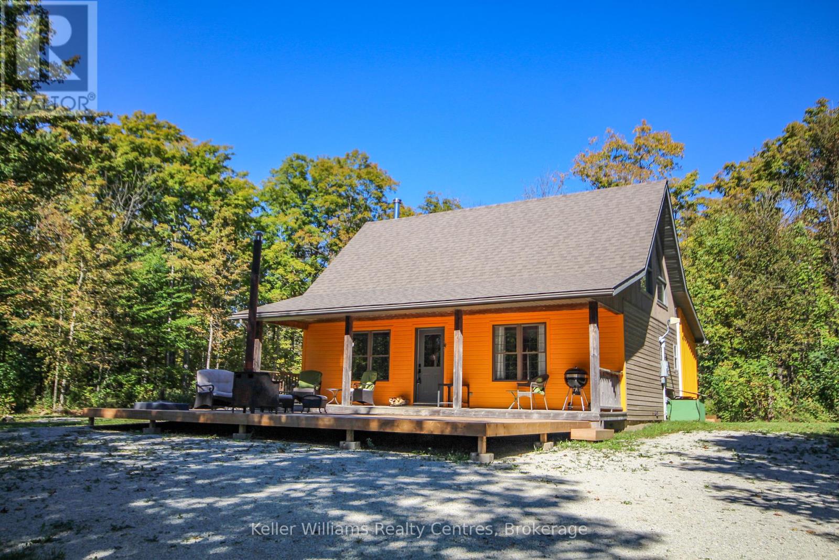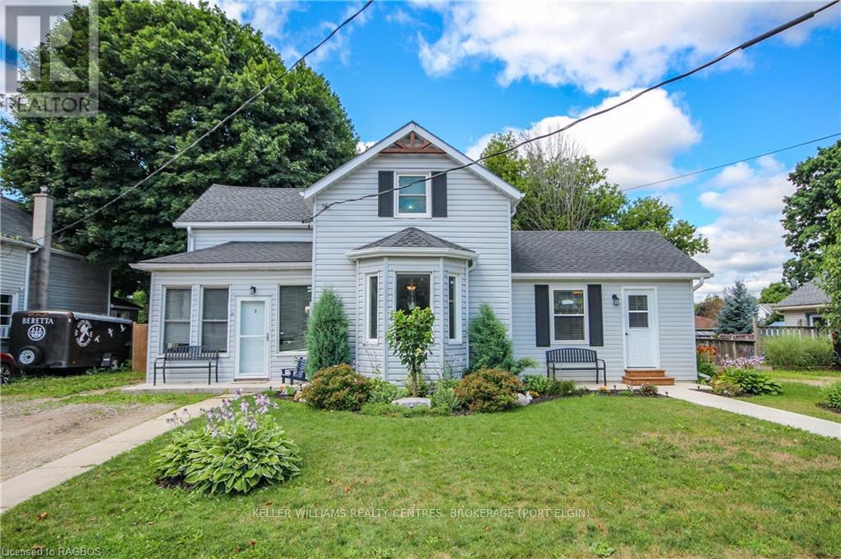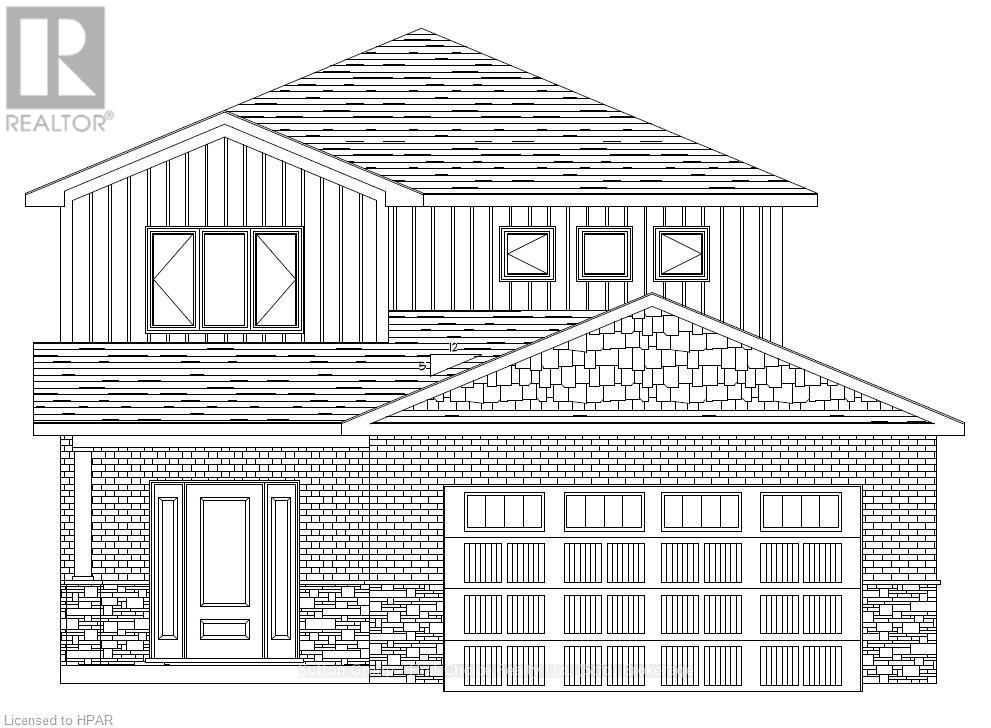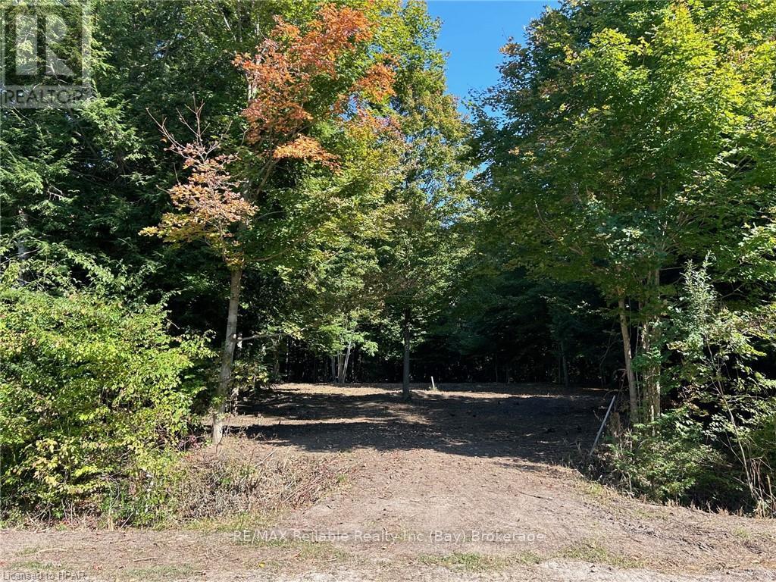8 Bru-Lor Lane
Orillia, Ontario
Welcome to Mariner’s Pier, Orillia’s premier waterfront community where luxury meets lifestyle. This stunning 3-bedroom, 3-bathroom townhome spans three meticulously designed levels & includes thoughtful upgrades, breathtaking views of Lake Simcoe & Lake Couchiching, and the convenience of a private boat slip. The second level is the heart of this elegant home, featuring an open-concept kitchen/living area perfect for entertaining and relaxation. A custom-built glass wine cabinet takes center stage, combining functionality with sophisticated style. The kitchen is a chef’s delight, showcasing a quartz island with seating for four, extra storage, a built-in wine fridge, and an integrated dishwasher. The adjacent living area, adorned with zebra window coverings, leads to a walkout balcony that invites natural light and offers serene views. On the third level, you’ll find a private retreat with a tranquil primary bedroom complete with a luxurious ensuite. Two additional bedrooms provide space for family or guests, and the main bathroom offers both style and functionality. For added convenience, the laundry is located on the same floor as the bedrooms. The crowning feature of this home is the rooftop terrace, offering panoramic lake views—perfect for entertaining or unwinding in tranquility. Additional conveniences include inside access to the fully finished garage with LED lighting, a Bluetooth-enabled side-mount door opener, & an upgraded flush ceiling. Every detail has been carefully considered, from oak stairs and upgraded pot lights to high-end bathroom fixtures, glass shower doors, and niches. This property is sold fully furnished with all-new furniture, stainless steel appliances & remote Zebra blinds making it completely move-in ready. As a resident of Mariner’s Pier, enjoy exclusive amenities such as a private marina with a 21’ dock, a clubhouse, an outdoor pool, & leisure spaces. This home is more than a residence—it’s a lifestyle! *Property is video monitored. (id:48850)
88 Henry Street
Barrie, Ontario
Welcome to this exceptional custom-built bungalow, featuring an unbeatable location, spacious lot, and thoughtfully designed interior. Constructed just two years ago with an ICF foundation, this home epitomizes quality and modern living. Designed with accessibility in mind, this open-concept home is wheelchair accessible yet perfectly suited for all residents. The main floor features three bedrooms and two full bathrooms, including a master suite with a large ensuite bathroom designed to accommodate wheelchair access in the shower. The master suite also includes a walk-in closet and a private walkout to a generous deck. The living room and kitchen area are flooded with natural light, creating a warm and inviting atmosphere. Enjoy the cozy ambiance provided by the gas fireplace, and extend your living space outdoors to the expansive 34 x 10 deck, perfect for entertaining and barbecues, overlooking the large L-shaped lot. The BASEMENT, with its extra-large windows and rough-ins for both a kitchen and bathroom, is ready for your personal touch and offers excellent in-law suite potential. The attached garage includes a wheelchair lift for convenient access into the house. Additional features include a welcoming 21 x 7 front deck, ideal for morning coffee, hot water on demand, and a high-efficiency furnace. The property is zoned RM1, allowing for versatile land use options such as a bed and breakfast, home occupation, or child care business. Situated in the heart of Barrie, this home is within walking distance to downtown and close to all essential amenities. Enjoy easy access to Highway 400, the Royal Victoria Regional Health Centre, public transit, recreational facilities, and schools. This is a rare opportunity to own a quality home in a prime location, designed to meet a variety of needs and lifestyles. Don't miss out on this incredible property! (id:48850)
36721 River Road
Ashfield-Colborne-Wawanosh, Ontario
This property offers over half an acre of serene, fully treed land near the picturesque Nine Mile River. The lot is rich with natural beauty, featuring mature trees and a tranquil, forested setting that promises both privacy and a connection to nature. Scenic trails wind through the property, making it an ideal spot for outdoor enthusiasts or those looking to create a personal retreat. The nearby Nine Mile River adds to the charm, providing opportunities for peaceful walks, wildlife observation, or simply enjoying the sounds of nature. Whether you're dreaming of building a cozy home or a getaway cabin, this scenic and versatile lot offers endless potential. **** EXTRAS **** Well and Septic required. Hydro at the lot line. (id:48850)
51 Manley Street
Ayr, Ontario
STUNNING 1895 LISTED HERITAGE PROPERTY FOR LEASE. If you love living in a high-end home with hints of original charm and character, this home could be for you! Never leased before, this home has been rebuilt brand new and specifically designed for discerning professionals, empty-nesters, retirees, or a family who appreciate quality and fine living. All new electrical, plumbing, furnace, water heater, water softener, and appliances. All living spaces are foam-insulated (R20) and attic insulated (R60) reducing electrical bills. Custom cabinetry throughout. Historical-style plumbing fixtures exude charm while quartz countertops modernize. Original (painted) brick creates a beautiful backdrop in the kitchen/dining area. Brand new appliances. All high-efficiency LED lighting. In-floor heating in 2nd level bathroom. Main floor bedroom intentionally designed for multi-use. Abundance of storage. GREAT LOCAL LANDLORDS who genuinely care and have strong pride of ownership. Backyard deck, sidewalk, and landscaping to be completed in the spring 2025. (id:48850)
106 - 121 Waterloo Avenue
Guelph, Ontario
Welcome to 121 Waterloo Ave., a charming Townhouse located in the heart of Guelph's downtown core. The Main floor features a beautifully updated Kitchen with newer appliances (2019)). The kitchen flows into the elegant dining area with lots of light streaming through the sliding glass door that opens to your own private fenced deck . The large bright Living room features a beautiful bay window and a cozy gas fireplace (2022). This stunning property boasts two spacious bedrooms, each with its own ensuite, including a soaker tub in the Guest ensuite! Both bedrooms have access to a balcony where you can watch the sunrise while you sip your morning coffee. Full laundry room upstairs with modern (2018) appliances and extra storage. \r\nThis building features your own underground parking spot and access to your furnace/storage space. This space, while it houses your furnace, HWT and water softener is 10 x 8.5 feet and could store your clubs, your Xmas tree, luggage etc. easily with room to spare! Located just steps away from downtown Guelph's shop's, restaurants and entertainment, this townhouse is perfect for those seeking a low-maintenance urban lifestyle without sacrificing space or style. Don't miss this opportunity to make 121 Waterloo Ave. your new home! (id:48850)
1076 Bruce Road 15
Brockton, Ontario
Embrace the serenity of rural living in this charming country farmhouse nestled on 1 acre of picturesque land in Brockton. Just a 20-minute drive from Kincardine, this property offers the perfect blend of tranquility and convenience. Surrounded by rolling pastoral landscapes and majestic trees this spacious 4-bedroom, 2-bathroom family home has been well cared for. With your very own outdoor Oasis you can enjoy a sparkling pool and a year-round hot tub in your backyard. Impressively sized 2,700+ sq ft shop with 3 bays, new hoist, and 200 amp service is a perfect fit for the car enthusiasts, DIY projects, or small business operations. Amenities Wide plank hardwood floors, wrap-around porch, and open-concept design. High-Speed Internet makes this property ideal for remote work with seamless connectivity. Recent Upgrades include new flooring in the living room, bathroom, and two bedrooms in 2024. This 1-Acre lot has plenty of room for gardening, outdoor recreation, and relaxation. Your Dream Country Lifestyle Awaits Escape to this idyllic retreat where modern comfort meets rustic charm. Whether you seek a peaceful family haven or a versatile workspace, this property offers endless possibilities. Discover the joys of country living while maintaining easy access to urban amenities. Make this country farmhouse your new home sweet home in Brockton! (id:48850)
1 & 2 - 1230 Miriam Drive
Bracebridge, Ontario
Welcome to your family’s dream compound nestled on the scenic shores of the Black River in MUSKOKA. This exclusive property boasts WONDERFUL RIVER VIEWS AND 2 RESIDENCES, and offers privacy, comfort, and timeless beauty. Primary 4+2 bdrm/3 bthrm residence built in 2005, offers expansive living spaces and serene views. Step into the magnificent living room, where a stunning POST & BEAM cathedral ceiling and floor to ceiling banks of windows bathe the space in natural light. This open concept area flows seamlessly into a CUSTOM KITCHEN and dining room, perfect for family gatherings. From there, step out into the screened 3 season MUSKOKA ROOM, ideal for soaking in the fresh air while remaining shielded from the elements. On the MAIN FLOOR, the PRIMARY BDRM serves as a peaceful retreat, complete with ENSUITE privileges and a private screened porch definitely a private oasis after a long day. The 2nd floor features 3 ADDITIONAL BDRMS and 4 piece bthrm. The lower level expands your living options with 2 MORE BDRMS, a family room, games room, and third bthrm. The original COTTAGE, steps from the water’s edge, offers its own charm and comfort. This cozy haven features 3 BDRMS, a full bathroom, and a delightful enclosed porch. The inviting living room, complete with a traditional Muskoka stone fireplace, provides warmth and ambiance. Its proximity to the kitchen and dining area makes it ideal for intimate gatherings or a quiet escape from the main house. This unique property is more than just a home; it’s a legacy waiting to be passed down through generations. A haven where your family can create lasting memories, share laughter, and build a future on the tranquil shores of the Black River. YOUR DREAM MUSKOKA COMPOUND awaits, offering an unparalleled blend of comfort, natural beauty, and generational significance. Secure this slice of paradise today and start building your family's future in the heart of Muskoka. (id:48850)
19 Grenville Street N
Saugeen Shores, Ontario
Welcome to ""The Chantry"". A 3 bedroom, two storey home crafted by Launch Custom Homes in the Easthampton development only 2 blocks to beautiful downtown Southampton! Enjoy the open concept kitchen, dining room and living room with 9' ceilings streaming with natural light. The gourmet kitchen has a huge island with breakfast bar, quartz countertops, walk in pantry, beverage fridge and custom cabinetry. Patio door to the oversized covered back deck from the dining area. Eat in or out? Your choice! The living room is anchored by a gas fireplace with beach stone surround. Main floor primary suite with walk-in closet plus a 4 piece ensuite bath featuring a glass and tile shower. The Family entry from the garage walks to the main floor Laundry with folding table and built in laundry sink plus a 2 piece powder room. The second floor has an open area at the top of the stairs perfect for a computer nook, home office or reading area. Two additional bedrooms and a full bathroom. There is plenty of useable storage space in the eaves! The Unfinished basement has a separate entrance from the garage with options for additional living space, 2 bedrooms and a full bath. The utility room boasts a ton of storage space. Whole home generator panel is roughed in! All this in a custom designed and built home that's wrapped in designer stone and Maibec Siding! Concrete driveway and fully sodded yard. Move in and enjoy your new Southampton home! (id:48850)
1019 Bruce Road 9
South Bruce Peninsula, Ontario
OPEN HOUSE JAN 19 1-3PM. Rent-to-Own Option, have part of your rent go towards purchase price! Welcome to Maplewood Haven: A Serene 137-Acre Countryside Retreat. For those seeking flexible purchasing options, the seller is offering a lease-to-own arrangement, allowing you to experience this tranquil property while working toward full ownership. Located on 137 acres, Maplewood Haven blends natures beauty with modern living, designed for those who seek space, comfort, and serenity. This charming 1.5-storey home, built in 2006, features timber accents, cathedral ceilings, and open spaces that invite natural light. The main-floor bedroom offers cozy living, while the loft bedroom provides breathtaking southern views, offering a perfect balance of warmth and tranquility. The property includes a 37' x 52' insulated workshop, built in 2017, designed for maple syrup production. Equipped with its own septic system and 200-amp service, the workshop offers endless possibilities from maple syrup production to transforming the space into a separate living area for multigenerational living or guest accommodations. The home is move-in ready with several updates: a drilled well installed in 2022, new roof and siding in 2020, heat pumps with A/C in 2023, new kitchen appliances, and topdressing gravel on the driveway. Potential to build a garage on the home as well. The living room east facing wall is framed with window openings to easily install windows. A backup generator ensures peace of mind for year-round living. Explore the many trails winding through the hardwood forest and immerse yourself in the natural beauty and tranquility that Maplewood Haven offers. With a stream running through the property, there's potential for a private pond. Whether you're looking to escape the city or embrace the peaceful charm of country living with low EMF, Maplewood Haven is the ideal retreat. Don't miss this rare opportunity to lease and eventually own your dream property! (id:48850)
31 Clarinda Street
South Bruce, Ontario
Nestled in the quaint town of Teeswater, this charming four-bedroom, three-bathroom home boasts numerous significant upgrades. The main floor features a bedroom, a versatile area that can be used as an office, main floor laundry, and an eat-in kitchen. Upstairs, you will find three additional bedrooms and a two-piece bath. Escape to the fenced-in private backyard, a paradise with plenty of space for activities. It offers the perfect setting for everyday living and special occasions. Imagine family dinners in the well-appointed kitchen, cozy evenings by the fire and summer barbecues enjoying your own little piece of paradise. A few upgrades include new shingles in 2020/2022, 14x20 ft deck 2019, new bathtub and surround tile 2021, new appliances 2024 and many more. This cozy home is eagerly awaiting its next family to create lasting memories. Book your personal showing today! (id:48850)
10 Nelson Street
West Perth, Ontario
Large 4 bedroom 2,000 square foot two storey with builder upgrade incentives!!! \r\nOne of Mitchell's newest subdivisions on the South West end of Town. Feeney Design Build is offering a 2,000 square foot two story home for sale featuring an open kitchen and living room plan with a large foyer and laundry on the main floor. There are 4 bedrooms including a large primary bedroom with ensuite and walk-in closet. This plan has an option loft area as well. Call today to complete your selections or pick from a variety of bungalows, two-storeys and raised bungalow plans! \r\nFeeney Design Build prides itself on top-quality builds and upfront pricing! You will get a top quality product from a top quality builder. (id:48850)
77347 Forest Ridge Road
Central Huron, Ontario
Fantastic Value Just Outside Bayfield! Here’s your opportunity to build in the scenic ""Forest Ridge"" community, located just east of Bayfield. This peaceful 3/4-acre lot features stunning mature trees, with 105' frontage and 300' depth, giving you plenty of space to design your dream home. Located on a quiet street, it’s an easy bike ride to charming Main Street, where you'll find shops, restaurants, the beach, and the Bluewater Golf & Country Club. Services like municipal water, natural gas, hydro, and internet are available, with a paved road for easy access. The buyer will need to install their own septic system. Just a 12-minute drive to Goderich, this lovely subdivision has only a few lots remaining. The current owner has cleared a ""building envelope"" to simplify the construction process. No timeline to build, so you can invest now and build whenever you're ready. Don’t miss out on this rare opportunity! (id:48850)

