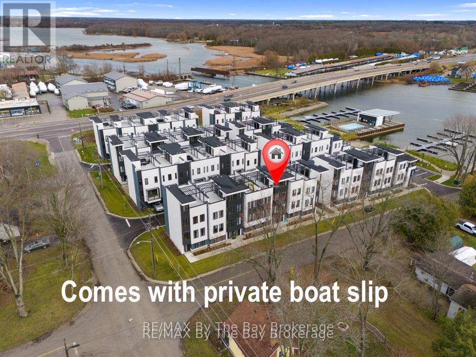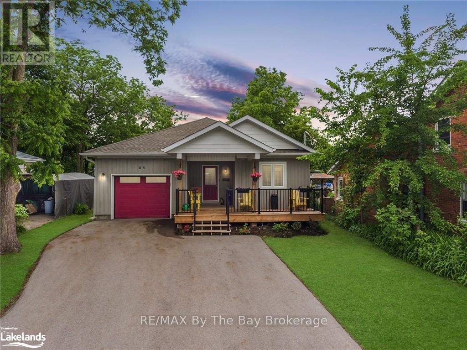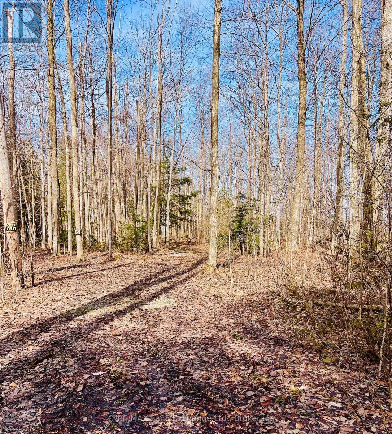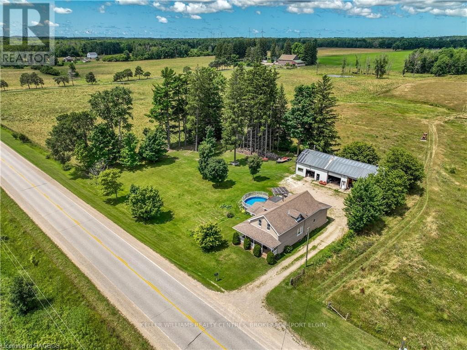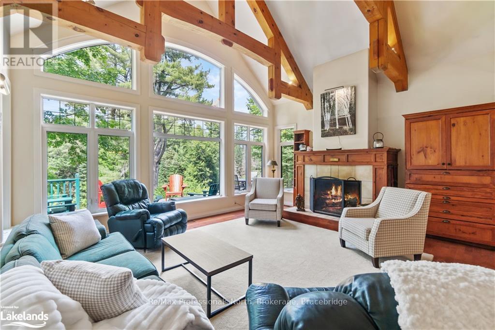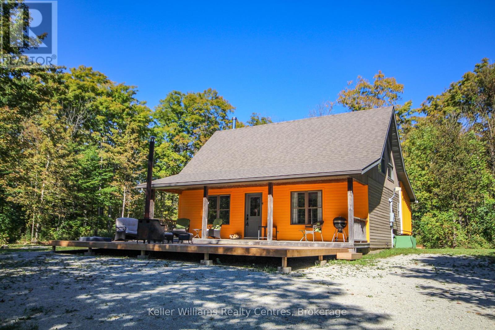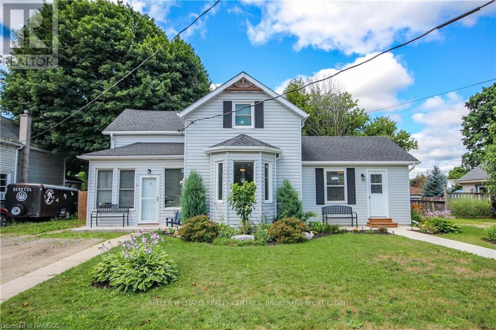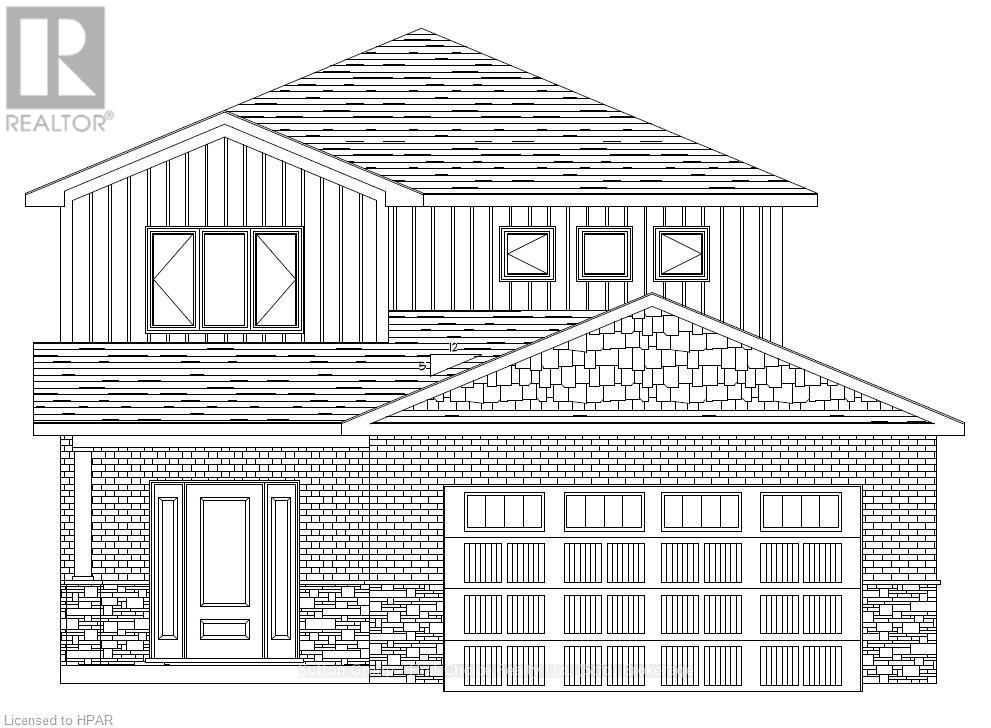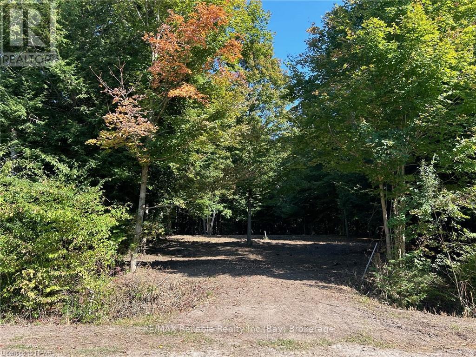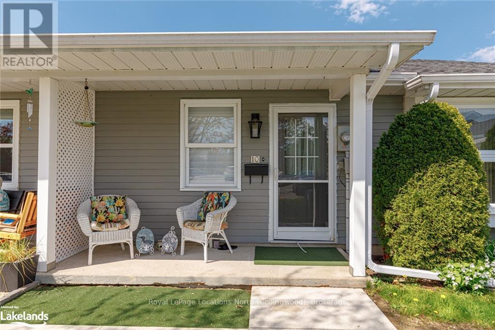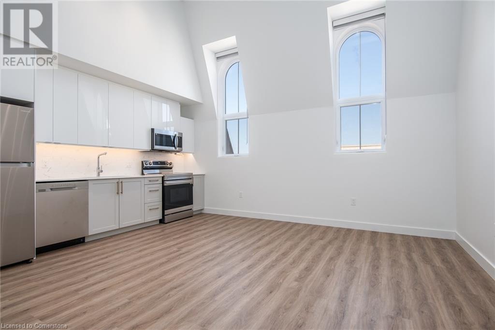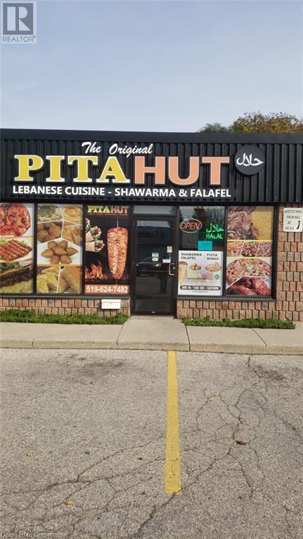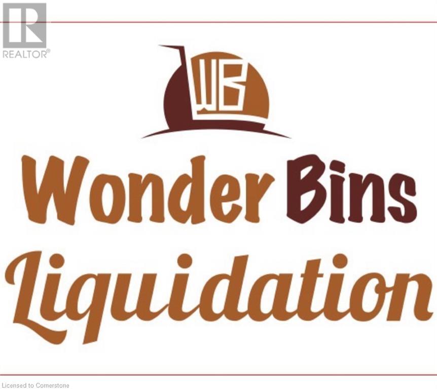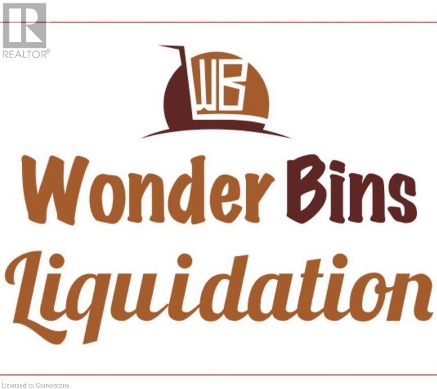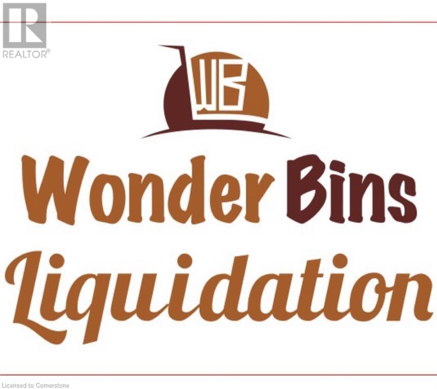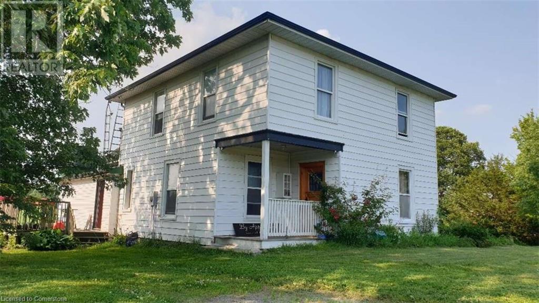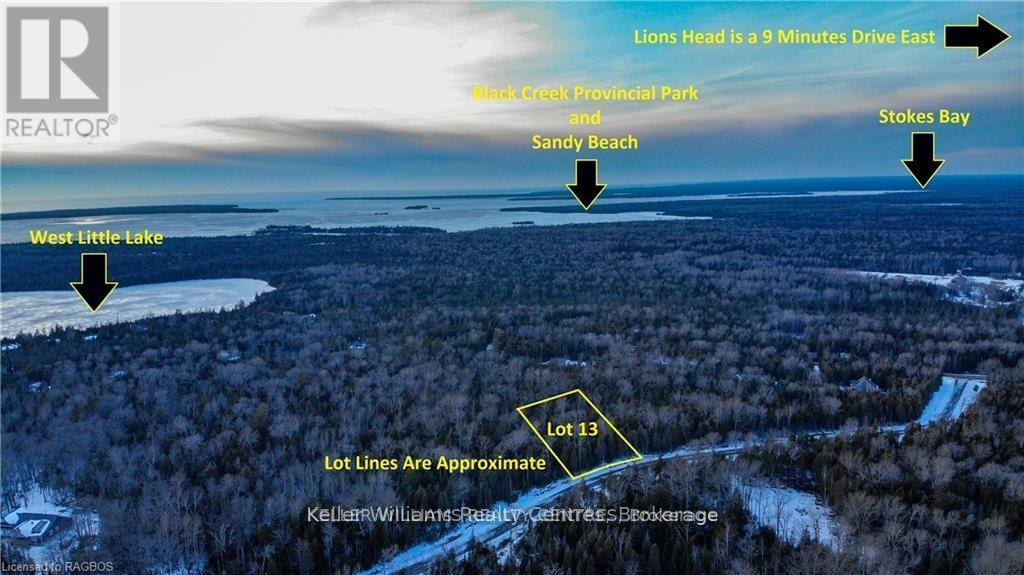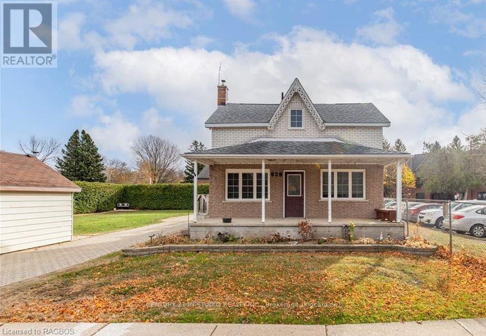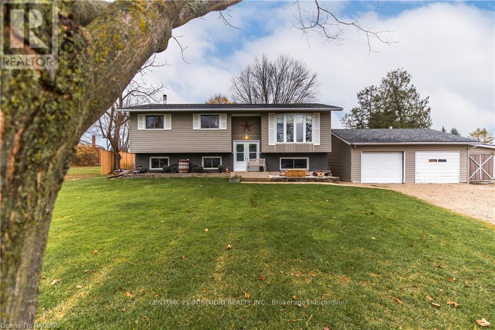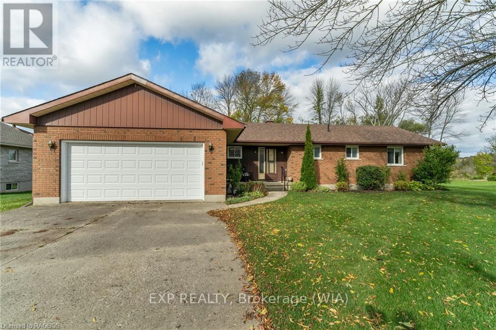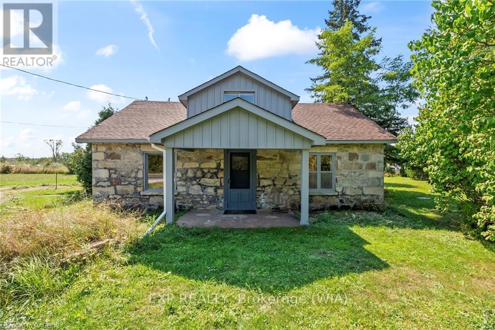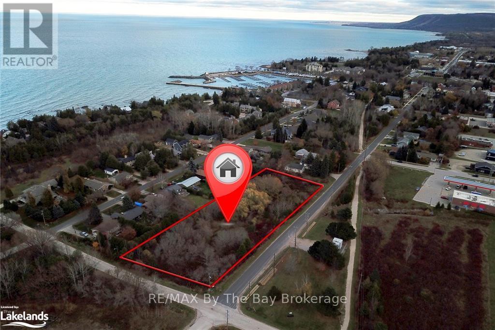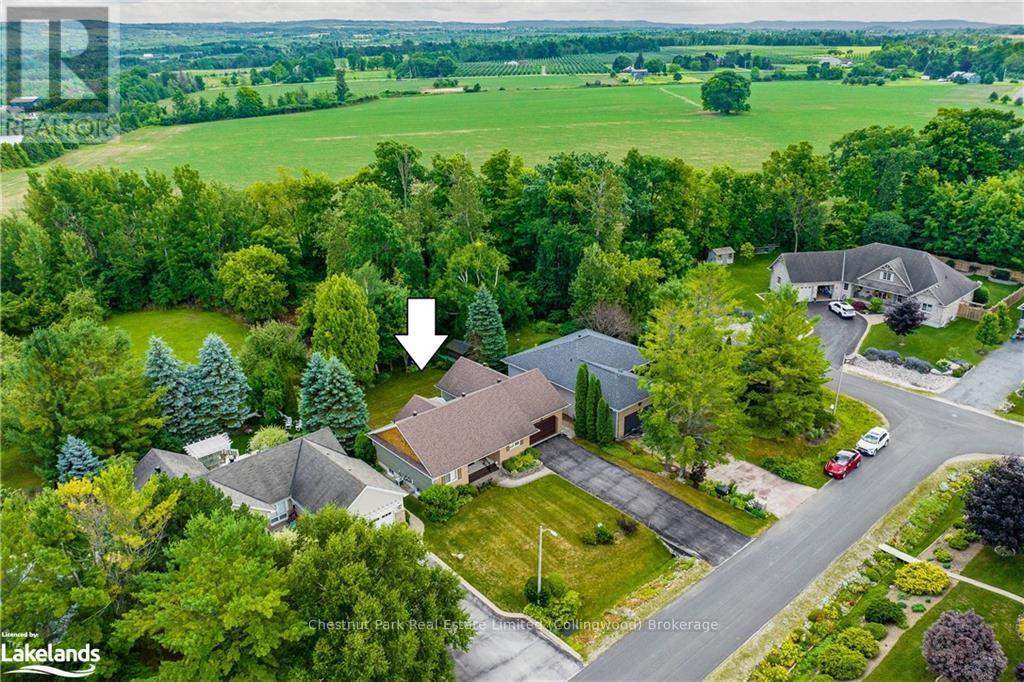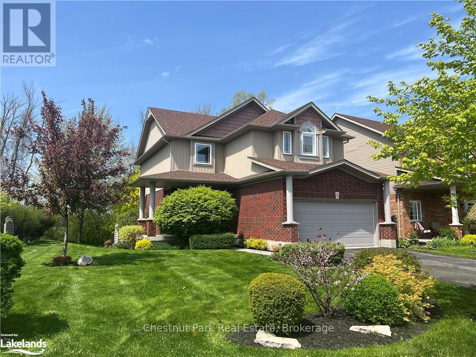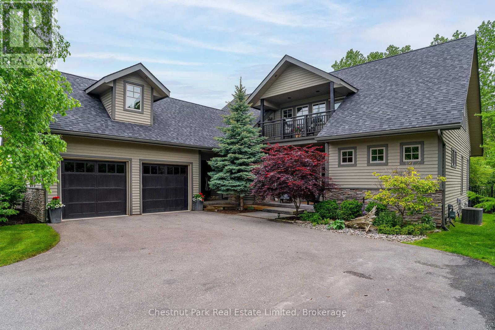8 Bru-Lor Lane
Orillia, Ontario
Welcome to Mariner’s Pier, Orillia’s premier waterfront community where luxury meets lifestyle. This stunning 3-bedroom, 3-bathroom townhome spans three meticulously designed levels & includes thoughtful upgrades, breathtaking views of Lake Simcoe & Lake Couchiching, and the convenience of a private boat slip. The second level is the heart of this elegant home, featuring an open-concept kitchen/living area perfect for entertaining and relaxation. A custom-built glass wine cabinet takes center stage, combining functionality with sophisticated style. The kitchen is a chef’s delight, showcasing a quartz island with seating for four, extra storage, a built-in wine fridge, and an integrated dishwasher. The adjacent living area, adorned with zebra window coverings, leads to a walkout balcony that invites natural light and offers serene views. On the third level, you’ll find a private retreat with a tranquil primary bedroom complete with a luxurious ensuite. Two additional bedrooms provide space for family or guests, and the main bathroom offers both style and functionality. For added convenience, the laundry is located on the same floor as the bedrooms. The crowning feature of this home is the rooftop terrace, offering panoramic lake views—perfect for entertaining or unwinding in tranquility. Additional conveniences include inside access to the fully finished garage with LED lighting, a Bluetooth-enabled side-mount door opener, & an upgraded flush ceiling. Every detail has been carefully considered, from oak stairs and upgraded pot lights to high-end bathroom fixtures, glass shower doors, and niches. This property is sold fully furnished with all-new furniture, stainless steel appliances & remote Zebra blinds making it completely move-in ready. As a resident of Mariner’s Pier, enjoy exclusive amenities such as a private marina with a 21’ dock, a clubhouse, an outdoor pool, & leisure spaces. This home is more than a residence—it’s a lifestyle! *Property is video monitored. (id:48850)
88 Henry Street
Barrie, Ontario
Welcome to this exceptional custom-built bungalow, featuring an unbeatable location, spacious lot, and thoughtfully designed interior. Constructed just two years ago with an ICF foundation, this home epitomizes quality and modern living. Designed with accessibility in mind, this open-concept home is wheelchair accessible yet perfectly suited for all residents. The main floor features three bedrooms and two full bathrooms, including a master suite with a large ensuite bathroom designed to accommodate wheelchair access in the shower. The master suite also includes a walk-in closet and a private walkout to a generous deck. The living room and kitchen area are flooded with natural light, creating a warm and inviting atmosphere. Enjoy the cozy ambiance provided by the gas fireplace, and extend your living space outdoors to the expansive 34 x 10 deck, perfect for entertaining and barbecues, overlooking the large L-shaped lot. The BASEMENT, with its extra-large windows and rough-ins for both a kitchen and bathroom, is ready for your personal touch and offers excellent in-law suite potential. The attached garage includes a wheelchair lift for convenient access into the house. Additional features include a welcoming 21 x 7 front deck, ideal for morning coffee, hot water on demand, and a high-efficiency furnace. The property is zoned RM1, allowing for versatile land use options such as a bed and breakfast, home occupation, or child care business. Situated in the heart of Barrie, this home is within walking distance to downtown and close to all essential amenities. Enjoy easy access to Highway 400, the Royal Victoria Regional Health Centre, public transit, recreational facilities, and schools. This is a rare opportunity to own a quality home in a prime location, designed to meet a variety of needs and lifestyles. Don't miss out on this incredible property! (id:48850)
36721 River Road
Ashfield-Colborne-Wawanosh, Ontario
This property offers over half an acre of serene, fully treed land near the picturesque Nine Mile River. The lot is rich with natural beauty, featuring mature trees and a tranquil, forested setting that promises both privacy and a connection to nature. Scenic trails wind through the property, making it an ideal spot for outdoor enthusiasts or those looking to create a personal retreat. The nearby Nine Mile River adds to the charm, providing opportunities for peaceful walks, wildlife observation, or simply enjoying the sounds of nature. Whether you're dreaming of building a cozy home or a getaway cabin, this scenic and versatile lot offers endless potential. **** EXTRAS **** Well and Septic required. Hydro at the lot line. (id:48850)
51 Manley Street
Ayr, Ontario
STUNNING 1895 LISTED HERITAGE PROPERTY FOR LEASE. If you love living in a high-end home with hints of original charm and character, this home could be for you! Never leased before, this home has been rebuilt brand new and specifically designed for discerning professionals, empty-nesters, retirees, or a family who appreciate quality and fine living. All new electrical, plumbing, furnace, water heater, water softener, and appliances. All living spaces are foam-insulated (R20) and attic insulated (R60) reducing electrical bills. Custom cabinetry throughout. Historical-style plumbing fixtures exude charm while quartz countertops modernize. Original (painted) brick creates a beautiful backdrop in the kitchen/dining area. Brand new appliances. All high-efficiency LED lighting. In-floor heating in 2nd level bathroom. Main floor bedroom intentionally designed for multi-use. Abundance of storage. GREAT LOCAL LANDLORDS who genuinely care and have strong pride of ownership. Backyard deck, sidewalk, and landscaping to be completed in the spring 2025. (id:48850)
106 - 121 Waterloo Avenue
Guelph, Ontario
Welcome to 121 Waterloo Ave., a charming Townhouse located in the heart of Guelph's downtown core. The Main floor features a beautifully updated Kitchen with newer appliances (2019)). The kitchen flows into the elegant dining area with lots of light streaming through the sliding glass door that opens to your own private fenced deck . The large bright Living room features a beautiful bay window and a cozy gas fireplace (2022). This stunning property boasts two spacious bedrooms, each with its own ensuite, including a soaker tub in the Guest ensuite! Both bedrooms have access to a balcony where you can watch the sunrise while you sip your morning coffee. Full laundry room upstairs with modern (2018) appliances and extra storage. \r\nThis building features your own underground parking spot and access to your furnace/storage space. This space, while it houses your furnace, HWT and water softener is 10 x 8.5 feet and could store your clubs, your Xmas tree, luggage etc. easily with room to spare! Located just steps away from downtown Guelph's shop's, restaurants and entertainment, this townhouse is perfect for those seeking a low-maintenance urban lifestyle without sacrificing space or style. Don't miss this opportunity to make 121 Waterloo Ave. your new home! (id:48850)
1076 Bruce Road 15
Brockton, Ontario
Embrace the serenity of rural living in this charming country farmhouse nestled on 1 acre of picturesque land in Brockton. Just a 20-minute drive from Kincardine, this property offers the perfect blend of tranquility and convenience. Surrounded by rolling pastoral landscapes and majestic trees this spacious 4-bedroom, 2-bathroom family home has been well cared for. With your very own outdoor Oasis you can enjoy a sparkling pool and a year-round hot tub in your backyard. Impressively sized 2,700+ sq ft shop with 3 bays, new hoist, and 200 amp service is a perfect fit for the car enthusiasts, DIY projects, or small business operations. Amenities Wide plank hardwood floors, wrap-around porch, and open-concept design. High-Speed Internet makes this property ideal for remote work with seamless connectivity. Recent Upgrades include new flooring in the living room, bathroom, and two bedrooms in 2024. This 1-Acre lot has plenty of room for gardening, outdoor recreation, and relaxation. Your Dream Country Lifestyle Awaits Escape to this idyllic retreat where modern comfort meets rustic charm. Whether you seek a peaceful family haven or a versatile workspace, this property offers endless possibilities. Discover the joys of country living while maintaining easy access to urban amenities. Make this country farmhouse your new home sweet home in Brockton! (id:48850)
1 & 2 - 1230 Miriam Drive
Bracebridge, Ontario
Welcome to your family’s dream compound nestled on the scenic shores of the Black River in MUSKOKA. This exclusive property boasts WONDERFUL RIVER VIEWS AND 2 RESIDENCES, and offers privacy, comfort, and timeless beauty. Primary 4+2 bdrm/3 bthrm residence built in 2005, offers expansive living spaces and serene views. Step into the magnificent living room, where a stunning POST & BEAM cathedral ceiling and floor to ceiling banks of windows bathe the space in natural light. This open concept area flows seamlessly into a CUSTOM KITCHEN and dining room, perfect for family gatherings. From there, step out into the screened 3 season MUSKOKA ROOM, ideal for soaking in the fresh air while remaining shielded from the elements. On the MAIN FLOOR, the PRIMARY BDRM serves as a peaceful retreat, complete with ENSUITE privileges and a private screened porch definitely a private oasis after a long day. The 2nd floor features 3 ADDITIONAL BDRMS and 4 piece bthrm. The lower level expands your living options with 2 MORE BDRMS, a family room, games room, and third bthrm. The original COTTAGE, steps from the water’s edge, offers its own charm and comfort. This cozy haven features 3 BDRMS, a full bathroom, and a delightful enclosed porch. The inviting living room, complete with a traditional Muskoka stone fireplace, provides warmth and ambiance. Its proximity to the kitchen and dining area makes it ideal for intimate gatherings or a quiet escape from the main house. This unique property is more than just a home; it’s a legacy waiting to be passed down through generations. A haven where your family can create lasting memories, share laughter, and build a future on the tranquil shores of the Black River. YOUR DREAM MUSKOKA COMPOUND awaits, offering an unparalleled blend of comfort, natural beauty, and generational significance. Secure this slice of paradise today and start building your family's future in the heart of Muskoka. (id:48850)
19 Grenville Street N
Saugeen Shores, Ontario
Welcome to ""The Chantry"". A 3 bedroom, two storey home crafted by Launch Custom Homes in the Easthampton development only 2 blocks to beautiful downtown Southampton! Enjoy the open concept kitchen, dining room and living room with 9' ceilings streaming with natural light. The gourmet kitchen has a huge island with breakfast bar, quartz countertops, walk in pantry, beverage fridge and custom cabinetry. Patio door to the oversized covered back deck from the dining area. Eat in or out? Your choice! The living room is anchored by a gas fireplace with beach stone surround. Main floor primary suite with walk-in closet plus a 4 piece ensuite bath featuring a glass and tile shower. The Family entry from the garage walks to the main floor Laundry with folding table and built in laundry sink plus a 2 piece powder room. The second floor has an open area at the top of the stairs perfect for a computer nook, home office or reading area. Two additional bedrooms and a full bathroom. There is plenty of useable storage space in the eaves! The Unfinished basement has a separate entrance from the garage with options for additional living space, 2 bedrooms and a full bath. The utility room boasts a ton of storage space. Whole home generator panel is roughed in! All this in a custom designed and built home that's wrapped in designer stone and Maibec Siding! Concrete driveway and fully sodded yard. Move in and enjoy your new Southampton home! (id:48850)
1019 Bruce Road 9
South Bruce Peninsula, Ontario
OPEN HOUSE JAN 19 1-3PM. Rent-to-Own Option, have part of your rent go towards purchase price! Welcome to Maplewood Haven: A Serene 137-Acre Countryside Retreat. For those seeking flexible purchasing options, the seller is offering a lease-to-own arrangement, allowing you to experience this tranquil property while working toward full ownership. Located on 137 acres, Maplewood Haven blends natures beauty with modern living, designed for those who seek space, comfort, and serenity. This charming 1.5-storey home, built in 2006, features timber accents, cathedral ceilings, and open spaces that invite natural light. The main-floor bedroom offers cozy living, while the loft bedroom provides breathtaking southern views, offering a perfect balance of warmth and tranquility. The property includes a 37' x 52' insulated workshop, built in 2017, designed for maple syrup production. Equipped with its own septic system and 200-amp service, the workshop offers endless possibilities from maple syrup production to transforming the space into a separate living area for multigenerational living or guest accommodations. The home is move-in ready with several updates: a drilled well installed in 2022, new roof and siding in 2020, heat pumps with A/C in 2023, new kitchen appliances, and topdressing gravel on the driveway. Potential to build a garage on the home as well. The living room east facing wall is framed with window openings to easily install windows. A backup generator ensures peace of mind for year-round living. Explore the many trails winding through the hardwood forest and immerse yourself in the natural beauty and tranquility that Maplewood Haven offers. With a stream running through the property, there's potential for a private pond. Whether you're looking to escape the city or embrace the peaceful charm of country living with low EMF, Maplewood Haven is the ideal retreat. Don't miss this rare opportunity to lease and eventually own your dream property! (id:48850)
31 Clarinda Street
South Bruce, Ontario
Nestled in the quaint town of Teeswater, this charming four-bedroom, three-bathroom home boasts numerous significant upgrades. The main floor features a bedroom, a versatile area that can be used as an office, main floor laundry, and an eat-in kitchen. Upstairs, you will find three additional bedrooms and a two-piece bath. Escape to the fenced-in private backyard, a paradise with plenty of space for activities. It offers the perfect setting for everyday living and special occasions. Imagine family dinners in the well-appointed kitchen, cozy evenings by the fire and summer barbecues enjoying your own little piece of paradise. A few upgrades include new shingles in 2020/2022, 14x20 ft deck 2019, new bathtub and surround tile 2021, new appliances 2024 and many more. This cozy home is eagerly awaiting its next family to create lasting memories. Book your personal showing today! (id:48850)
10 Nelson Street
West Perth, Ontario
Large 4 bedroom 2,000 square foot two storey with builder upgrade incentives!!! \r\nOne of Mitchell's newest subdivisions on the South West end of Town. Feeney Design Build is offering a 2,000 square foot two story home for sale featuring an open kitchen and living room plan with a large foyer and laundry on the main floor. There are 4 bedrooms including a large primary bedroom with ensuite and walk-in closet. This plan has an option loft area as well. Call today to complete your selections or pick from a variety of bungalows, two-storeys and raised bungalow plans! \r\nFeeney Design Build prides itself on top-quality builds and upfront pricing! You will get a top quality product from a top quality builder. (id:48850)
77347 Forest Ridge Road
Central Huron, Ontario
Fantastic Value Just Outside Bayfield! Here’s your opportunity to build in the scenic ""Forest Ridge"" community, located just east of Bayfield. This peaceful 3/4-acre lot features stunning mature trees, with 105' frontage and 300' depth, giving you plenty of space to design your dream home. Located on a quiet street, it’s an easy bike ride to charming Main Street, where you'll find shops, restaurants, the beach, and the Bluewater Golf & Country Club. Services like municipal water, natural gas, hydro, and internet are available, with a paved road for easy access. The buyer will need to install their own septic system. Just a 12-minute drive to Goderich, this lovely subdivision has only a few lots remaining. The current owner has cleared a ""building envelope"" to simplify the construction process. No timeline to build, so you can invest now and build whenever you're ready. Don’t miss out on this rare opportunity! (id:48850)
210 Glamis Road Unit# 13
Cambridge, Ontario
Thanks for viewing Glamis Rd. listing. This townhome was renovated approximately 5 years ago including a newer maple kitchen and counters. all black appliances including new laminate floors to the main and upper level including matching staircases. All new light fixtures on the main floors and upstairs bedrooms. New Furnace (2025). Easy access to a private backyard deck and BBQ area just off the living room. Upstairs has an updated 4 piece bathroom and fixture's, 3 good sized bedrooms including primary. Basement is also finished with a cute rec room area, pot lights and all new vinyl plank flooring, good sized laundry and utility room combo with some updates in there as well including: upgraded 100 amp panel with breakers (aluminum wiring), all outlets were grounded and inspected when panel was changed over, included a washer and dryer, rough in bathroom, , owned water softener, and (water heater is rented). This unit is walking distance to local schools and parks. very close to public transit and 5 min drive to the 401. Come today to check it out. (id:48850)
111 Margaret Drive
Blue Mountains, Ontario
Perched above the shimmering waters of Georgian Bay and nestled near Alpine and Craigleith Ski Clubs, this magnificent log home lies in the heart of Craigleith in the Blue Mountains. For those who appreciate the timeless beauty of a true log home, this residence offers a perfect embodiment of craftsmanship. Each log retains its natural shape, meticulously hand-stripped of outer bark and cambium to reveal its raw essence. This artistry not only creates a visually striking home but ensures its durability for generations to come, all while reducing industrial impacts on pollution, energy consumption, and waste. This expansive luxury retreat, designed to be multigenerational, faces south, with its grounds backing onto the untouched crown land of Craigleith Provincial Park, offering a sense of limitless space and privacy that will remain undisturbed. Inside, the main floor reveals an elegant, open-concept design that seamlessly blends warmth and grandeur. The large eat-in kitchen serves as a central hub for gathering, while the impressive two-story great room—boasting 25-foot ceilings, a towering stone fireplace, and expansive picture windows—invites guests to bask in stunning winter views of the escarpment. Complementing this space are a formal dining room, a mudroom with a powder room, two primary bedrooms with ensuite baths, and a cozy den. The upper level is equally remarkable, with five spacious bedrooms, two well-appointed bathrooms, and multiple rooms offering views of Georgian Bay. A walkout leads to an upper deck, while a sprawling family or games room creates a haven for relaxation and entertainment. Below, the expansive lower level presents boundless potential. With 2,788 square feet of space, 10-foot ceilings, roughed-in plumbing for a bathroom, and a fireplace ready to be completed, it awaits the next owner's vision to unlock its possibilities and further enhance this extraordinary home. (id:48850)
599460 2nd Concession N
Meaford, Ontario
Welcome to Meaford living! Located next to Coffin Ridge Winery, this beautifully maintained Cape Cod style home with nearly 4,000 sq ft of living space features 6 spacious bedrooms and 4 bathrooms, all set on 32 acres of west-facing rolling countryside. Enjoy stunning sunsets and the tranquility of nature right at your doorstep. Perfect for family gatherings, the open-concept living room boasts large windows that fill the space with natural light and a double sided fireplace. The outdoor patio and deck provides the perfect space to relax and entertain in your expansive backyard, complete with a private trail system for outdoor adventures. Recent upgrades include: finished basement, screened in porch and a personal sauna, the perfect place to unwind after a long day. (id:48850)
266 Overlea Drive Unit# 404
Kitchener, Ontario
Looking for a GREAT starter! or DownSizing! Convenient and sought-after Forest Hill located “Gem” in Kitchener. Welcome to this rare find, 266 Overlea Dr. Midrise Condo unit nestled in a small, professionally managed complex. Original owners for 25yrs, never rented! This open-concept home features a spacious living room, two good size bedrms, one bathroom, separate “in-suite laundry” w/ large stackable washer & dryer, storage, and parking spaces included- offering ultimate ease of living. Beautifully maintained, freshly quality painted & carpets professionally clean, spotless unit!! Offering a neutral decor ready for your personal touch. Brand new awesome balconies, w/ “Southern Exposure” The living rm & Dining rm is bright and spacious. The bright eat-in kitchen comes equipped w/newer appliances, making meal preparation a joy! Very Low utility costs only 128.00per month equal payment billing includes all hydro, & hot-water. The designated parking is owned with unit, no additional rental fees. Plenty of visitor parking will make having guests easy. Location is truly unbeatable. Situated adjacent to Super Centre shopping & all top amenities, Spend your time enjoying nature in close by Monarch Woods, try your hand at tennis at Fischer Park or enjoy an easy bike ride along one of the many trails to Victoria Park and downtown Kitchener. Walking distance to great public schools & Forest Heights Collegiate, Convenient HWY access & proximity to public transit. Ideal for a first-time buyer looking to step into home-ownership or an investor seeking a lucrative opportunity. Don’t miss out on the chance to make this charming condo your own. Avail. immediate possession or flexible! (id:48850)
10 - 140 Albert Street
Collingwood, Ontario
Enjoy the convenience of single-level living in this 2-bedroom, 1-bathroom condominium at Admiral’s Walk. The kitchen is spacious and perfect for cooking enthusiasts. The open-concept living area walks out to a seasonal sunroom and rear patio, offering a lovely outdoor retreat. Gleaming hardwood floors through-out! Both bedrooms connect to a Jack and Jill bathroom with laundry facilities. Additionally, enjoy morning sun on the front porch and afternoon sun in the west-facing backyard. Or sit in the shade from your red maple tree. Admiral’s Walk is a well-maintained 15-unit condominium complex with visitor parking and a common storage building. Your unit comes with 1 assigned parking space and 1 assigned storage locker for your belongings. Conveniently located to downtown Collingwood, Sunset Point Park waterfront, and nearby trails. BBQ's and pets permitted. Condo fees $250/month, Taxes $1812.85, Collus Utilities equal billing figure $97 per month for a total of under $500 per month! Immediate possession available. Attractive, Accessible & Affordable! (id:48850)
1814 Quantz Crescent
Innisfil, Ontario
Welcome to 1814 Quantz Crescent, where a welcoming circular drive & 3 car garage invite you into this newly updated 5,000 fin sq.ft. executive bungalow. The home is situated in an enclave of upscale residences and nestled on a private 2.3 acre estate ravine lot, minutes to Friday Harbour. This 5 bed, 5 bath home has been fully updated and renovated head to toe, inside and out. Refer to Feature Sheet for full list of upgrades. Hardwood flooring throughout and a custom kitchen feat. stunning quartzite counters, 14' island, and high end stainless appliances. The main floor opens to views of lush private yard from fully screened Muskoka room. The choice is yours to use the main floor primary bedroom or the secluded lower level primary bedroom suite with gorgeous 6-pc ensuite and large walk-in closet. Fully-finished walkout basement with games room, quartz wet-bar, and pool table. Cozy up to a movie in the second living room. Kick back in your backyard oasis feat. in-ground pool and covered outdoor Bar/BBQ combo with TV & fireplace. Private lot offers views of treed ravine property complete with your own walking trails! Brand new 12-zone Bluetooth irrigation system and tasteful landscape lighting. Epoxy floors in garage and 300 SF gym addition. New eaves/soffit/gutters and extensive concrete landscaping completed in 2021. Furnace, roof, windows/doors all replaced in 2017. Just minutes to several public and catholic schools, GO station, and downtown Barrie. (id:48850)
98 Stiefelmeyer Crescent
Baden, Ontario
Stylish 3 bedroom 2 bathroom home with a finished basement and great country views. Enjoy an open living room with new fireplace and dining area overlooking a great kitchen that also features a breakfast bar. Nice sized windows and sliding patio doors invite you into your private backyard on a deep lot. Upstairs features a large primary bedroom and two more great sized rooms that are perfect for kids or a home office. A huge fully finished downstairs rec room is perfect for entertaining friends and family or a quiet at home movie night. Outside features a steel roof, double wide driveway, a raised deck with steps down to a patio, and a shed perfect for storage. Basement has a rough in bath. (id:48850)
75 Huron Street Unit# 301
New Hamburg, Ontario
Welcome to The Huron Collection, nestled along the scenic Nith River in charming downtown New Hamburg. This boutique building features 10 executive rental suites, each distinguished by stunning architectural details like signature arched windows and deep windowsills. Inside, residents will enjoy premium finishes such as quartz countertops, elegant stone tile, and sleek luxury vinyl flooring. Every unique suite boasts soaring ceilings, large windows for natural light, private in-suite laundry, and the convenience of elevator access. Residents will also benefit from no monthly parking fees, with gas, water, and air conditioning included in the monthly rent. This brand-new building offers new stainless-steel appliances and showcases stunning views of the Nith River, Historic downtown New Hamburg and the Water Wheel. Conveniently located near dining, grocery stores, parks, and trails, this property combines modern comfort with historic charm. With surface parking close by and ample guest parking available, The Huron Collection promises unparalleled convenience and a truly exceptional living environment in New Hamburg. Reach out today to schedule your private showing! (id:48850)
75 Huron Street Unit# 303
New Hamburg, Ontario
Welcome to The Huron Collection, nestled along the scenic Nith River in charming downtown New Hamburg. This boutique building features 10 executive rental suites, each distinguished by stunning architectural details like signature arched windows and deep windowsills. Inside, residents will enjoy premium finishes such as quartz countertops, elegant stone tile, and sleek luxury vinyl flooring. Every unique suite boasts soaring ceilings, large windows for natural light, private in-suite laundry, and the convenience of elevator access. Residents will also benefit from no monthly parking fees, with gas, water, and air conditioning included in the monthly rent. This brand-new building offers new stainless-steel appliances and showcases stunning views of the Nith River, Historic downtown New Hamburg and the Water Wheel. Conveniently located near dining, grocery stores, parks, and trails, this property combines modern comfort with historic charm. With surface parking close by and ample guest parking available, The Huron Collection promises unparalleled convenience and a truly exceptional living environment in New Hamburg. Reach out today to schedule your private showing! (id:48850)
149 Hespeler Road
Cambridge, Ontario
Shawarma & Falafel Restaurant for Sale on Hespeler Road, Cambridge Seize the opportunity to own a beloved Middle Eastern cuisine hotspot located on bustling Hespeler Road in Cambridge! Specializing in authentic shawarma, falafel, and a variety of Middle Eastern dishes, this restaurant has established a loyal customer base and a strong reputation for quality and taste. Key Highlights: Prime Location: Situated on a high-traffic road, offering excellent visibility and accessibility for local patrons and visitors alike. Authentic Middle Eastern Menu: Known for delicious shawarma, falafel, and a variety of authentic dishes crafted with traditional recipes and fresh ingredients. Established Clientele: A steady flow of regular customers and positive reviews have built a strong reputation in the area. Turnkey Operation: Fully equipped kitchen, dining space, and trained staff ready for a smooth ownership transition. Whether you’re an experienced restaurateur or looking to step into the restaurant business, this is a fantastic chance to take over a thriving Middle Eastern restaurant. (id:48850)
809 Victoria St N Unit# 8
Kitchener, Ontario
Exciting Opportunity: Turnkey Liquidation Retail Business for Sale Own Wonder Bins, a thriving liquidation retail business with three successful Ontario locations: Hamilton, Kitchener, and Cambridge. Known for unbeatable deals and a loyal customer base, Wonder Bins offers buyers the flexibility to purchase individual locations or the entire business. Key Highlights: Locations: Hamilton: 1119 Fennell Ave E, Hamilton, ON L8T 1S2 Kitchener: 809 Victoria St N Unit 8, Kitchener, ON N2B 3C3 Cambridge: 1453 King St E Unit 4, Cambridge, ON N3H 3R3 Diverse Inventory: Weekly restocks of household goods, electronics, and more. Turnkey Operation: Fully operational stores with trained staff and established systems. Why Buy Wonder Bins? Proven business model with high foot traffic and consistent revenue. Flexibility to expand, introduce online sales, or enhance marketing. Comprehensive training and transition support included. Seize this profitable, ready-to-operate business opportunity today! (id:48850)
1119 Fennell Avenue E
Hamilton, Ontario
Exciting Opportunity: Turnkey Liquidation Retail Business for Sale Own Wonder Bins, a thriving liquidation retail business with three successful Ontario locations: Hamilton, Kitchener, and Cambridge. Known for unbeatable deals and a loyal customer base, Wonder Bins offers buyers the flexibility to purchase individual locations or the entire business. Key Highlights: Locations: Hamilton: 1119 Fennell Ave E, Hamilton, ON L8T 1S2 Kitchener: 809 Victoria St N Unit 8, Kitchener, ON N2B 3C3 Cambridge: 1453 King St E Unit 4, Cambridge, ON N3H 3R3 Diverse Inventory: Weekly restocks of household goods, electronics, and more. Turnkey Operation: Fully operational stores with trained staff and established systems. Why Buy Wonder Bins? Proven business model with high foot traffic and consistent revenue. Flexibility to expand, introduce online sales, or enhance marketing. Comprehensive training and transition support included. Seize this profitable, ready-to-operate business opportunity today! (id:48850)
1453 King Street E Unit# 4
Cambridge, Ontario
Exciting Opportunity: Turnkey Liquidation Retail Business for Sale Own Wonder Bins, a thriving liquidation retail business with three successful Ontario locations: Hamilton, Kitchener, and Cambridge. Known for unbeatable deals and a loyal customer base, Wonder Bins offers buyers the flexibility to purchase individual locations or the entire business. Key Highlights: Locations: Hamilton: 1119 Fennell Ave E, Hamilton, ON L8T 1S2 Kitchener: 809 Victoria St N Unit 8, Kitchener, ON N2B 3C3 Cambridge: 1453 King St E Unit 4, Cambridge, ON N3H 3R3 Diverse Inventory: Weekly restocks of household goods, electronics, and more. Turnkey Operation: Fully operational stores with trained staff and established systems. Why Buy Wonder Bins? Proven business model with high foot traffic and consistent revenue. Flexibility to expand, introduce online sales, or enhance marketing. Comprehensive training and transition support included. Seize this profitable, ready-to-operate business opportunity today! (id:48850)
Lt 1 Wesley Boulevard
Cambridge, Ontario
STEP INTO CONTEMPORARY LIVING IN EAST GALT! Welcome to this two-story move in ready single detached home in the coveted South Point enclave. Located on a premium corner lot, this home spans 2727 square feet, with 9 foot foundation, finished concrete driveway and a separate side entrance. Engineered hardwood flooring flow throughout the open concept dining room, kitchen and great room. The kitchen features quartz countertops, an extended bar and a separate pantry. Additionally, you will find a powder room on the main level. Moving up the oak stairs to the second floor, you will find 4 spacious bedrooms, all with direct access to washrooms. The master suite features a large walk-in closet and a 5 piece ensuite, with a private toilet, double sinks embedded in a quartz countertop, a freestanding soaker tub and glass shower doors on the stand alone shower. The second bedroom features a 3 piece bathroom, with glass shower doors. The third and fourth bedrooms are connected with a 5 piece Jack & Jill bathroom, featuring a double sink embedded in a quartz countertop. The second floor also houses your laundry room. The finished basement is a perfect blank slate for your imagination, with another 3 piece washroom. Additionally, this home features a 2 car garage and double car concrete driveway. Embrace a lifestyle of connectivity with effortless access to highways, schools, parks, and shopping. Your journey starts at Wesley Blvd., where the perfect home meets an unparalleled location. Seize this chance to craft your ideal sanctuary (id:48850)
14238 Telephone Road
Colborne, Ontario
For more information, please click Brochure button. Nestled amidst vast farmland and woodlands, this Century home exudes tranquility, offering stunning views of Lake Ontario and ample space for countryside living. With turn-of-the-century craftsmanship, updates maintain the original charm, featuring elaborate trim and finishes. Restorations honor its rich history. Original hard maple flooring and a new 30-year shingled roof showcase its enduring quality. A corn-burning furnace ensures efficient warmth, while a natural spring-fed well provides water. The spacious kitchen leads to a large outdoor patio. Boasting 2600 sq. ft., a workshop, and expansive living areas, this home seamlessly blends rural charm with urban convenience, just 5 minutes from the 401 and an hour from Greater Toronto. Enjoy the best of both worlds — a timeless retreat near world-class fishing and picturesque beaches. The luminous and capacious kitchen beckons endless culinary delights, seamlessly transitioning to a sprawling raised outdoor patio awaiting final touches. With 2600 square feet of living space, including a voluminous attic and a fieldstone foundation basement ideal for a wine cellar, the residence further offers a workshop with a separate entrance, currently serving as a hub for a world-class craftsman's home business. From a grand living room to a vast pantry and a versatile display area, the possibilities for utilizing the abundant living spaces are limitless. Offering the quintessential blend of rural tranquility and urban convenience. Embrace the essence of luxury living — a harmonious synthesis of heritage and modernity awaits! (id:48850)
571435 Sideroad 57 Road W
Southgate, Ontario
HOME AND SHOP ON 5 ACRES, BUNGALOW HOME, NO BASEMENT, 2 BEDROMS, GREATROOM AND KITCHEN COMO, PROPANE FIREPLACE, KITCHEN CABINETS, 4PC BATH, LAUNDRY AND UTILITY, IN FLOOR HEATING, COVERED SIDE PRCH, 10X48, DETACHED 2 CAR GARAGE, SHOP 22X32 , HEATED,WITH ADDITION, SET UP FOR MANY USES, , SHED 24X30, POLE FRAME, DRLLED WELL, HYDRO, ALL THIS IN A NICE COUNTRY SETTING, TREED, SPRING FED POND, CIRCLE DRIVE, YOU WILL ENJOY THIS COUNTRY PROPERTY **** EXTRAS **** WATER SOFTNER, HOT WATER HEATER PROPANE OWNED, NEW (id:48850)
11 Cavell Avenue
Guelph, Ontario
If you've been waiting for that perfect home that's only steps to Exhibition Park, nestled in a quiet and sought-after neighbourhood, your wait is over! This 1750sq/ft, 2.5 storey red brick home has been well loved by this current owner for over 50 years, and now its time for you and your family to move in and make it your own. As you step up onto the large front porch, you enter the welcoming main floor front foyer, which leads you into the spacious, bright kitchen, with its ample counter space and cabinetry. The formal dining and living rooms are great spaces for family gatherings or just having friends and neighbours over for dinner. The living room has a gas fireplace, and both these rooms have large windows allowing ample light to enter. The dining room French doors open onto a rear deck with a retractable awning for enjoying those warm sunny days, a quaint backyard, and a detached single-car garage. A garage like this is certainly a bonus for a downtown property! The second storey of this home has hardwood floors throughout, 3 spacious bedrooms all with ample closet space, and a 4-piece family bathroom. The attic is finished and has 2 cozy rooms that could easily be an office, 4th and 5th bedrooms, or a great place for growing teenagers to hang out in. The basement has a 3-piece bathroom, laundry, and tons of storage space for all your tools and recreational equipment. This beautiful home is topped off by a new roof, and new furnace and heat pump, all installed just last year. And what can we say about the street - the neighbourhood is a lovely area to raise your kids, very close to Victory Public School and steps to historic downtown Guelph. For the commuter in the family, the GO and Via trains are minutes away so no need to travel the 401 anymore! Remember, when you're buying a downtown property not only are you buying a piece of history, but you're buying a classic family-friendly Guelph lifestyle. Don't miss this opportunity to call this house your home. (id:48850)
27 Portland Street
Collingwood, Ontario
Located in Pretty River Estates. This intimate and contemporary bungalow is steps away from picturesque walking trails. 27 Portland Street is an easy hike/bike away from downtown Collingwood. The area provides year-round activities for nature enthusiasts (skiing, snowboarding and watersports). Main Floor: sloped ceilings, guest bedroom, 2 piece bathroom with laundry, primary bedroom with walk in closet and 4 piece bathroom, open concept living-dining room, kitchen with ample storage space and modern appliances. Enjoy Apres-ski beverages on the backyard deck. Lower Floor: 2 spacious bedrooms, toasty fireplace, living area, 4 piece bathroom, full kitchen and additional laundry. Single Car Garage: ample storage space with inside entry to mudroom. Ideally situated within close proximity to supermarkets, cozy cafes, delectable restaurants, vibrant live music venues, prestigious golf courses, and the stunning Train Trail. A short drive will take you to Scandinave Spa and bustling Blue Mountain Village. Find a sanctuary of your very own at 27 Portland St. Tired of packing and unpacking? Why not live where you play. **** EXTRAS **** 2 x Fridge, 2 x Dishwasher, 2 x Stove, 2 x Washer, 2 x Dryer, Microwave, Range Hood (id:48850)
9734 Highway 118 W
Algonquin Highlands, Ontario
Have you ever dreamed of moving to Haliburton County to start your own business or own your own acreage? This 18-acre property is the perfect opportunity to make that dream a reality. Situated in a prime location on one of the busiest highways in Haliburton County, which runs through central Ontario, this property offers endless possibilities. Custom-built in 2022, the 1,200-square-foot space features beautiful wood finishes, giving it a charming cottage-country feel. The property also includes a large walk-in refrigerator, completed in 2024, a commercial kitchen, and a convenient laundry room. In addition to the main building, you'll find three cozy bunkies perfect for guest accommodation or additional storage. The expansive property is fully customizable to meet your unique business needs, offering ample space for growth and development. Whether you're looking to start a retail business, a destination getaway, or any other entrepreneurial endeavor, this property provides the perfect canvas. Seize the opportunity to create something truly special in this stunning location! (id:48850)
151 Mallard St
Georgian Bluffs, Ontario
Located on the shores of Georgian Bay, this lot offers a unique opportunity for a private retreat among lush, tree-filled surroundings. With direct beach access and a boat launch next door, the property allows for designing a home that highlights stunning views of the tranquil bay waters. The dense surrounding trees provide privacy and blend naturally with the coastal landscape, enhancing the beauty of the location. This lot is ideal for creating either a seasonal or a full-time use, leveraging its prime location and nearby amenities for an exclusive living experience in one of Georgian Bay's most desirable areas. (id:48850)
Lot 13 Trillium Crossing
Northern Bruce Peninsula, Ontario
Are you looking to build your dream home? Look no further! Welcome to a quiet neighborhood surrounding West Little Lake Lakewood Community! This lot is completely treed and just over an acre in size, providing the perfect canvas to a place you can soon call home. Lakewood Community provides private communal trails for you to explore all year round and enjoy activities such as snowshoeing, skiing, walking and more! Located fairly central on the Bruce Peninsula, an abundance of amenities are near with Lion's Head only an 8-minute drive, a 25-minute drive to Wiarton, and a 35-minute drive to Tobermory - the Peninsula's very own Caribbean. Let your new journey in paradise begin! NOTE: The list price is for the vacant land only. Renderings and elevations for an AND-ROD CONSTRUCTION home have been provided for illustration purposes. Seller financing options may be available! To learn more about this MLS listing, Seller financing or the build process, contact your REALTOR today. (id:48850)
463176 Concession 24 Side Road S
Georgian Bluffs, Ontario
Location, Location, Location, with Many Potential Uses. #1. ""50 ACRES"" Working Farm with 5 Fenced Plots for Hay/Pasture. [ 38 ACRES WORKABLE ] #2. Wedding Venue Barn & Many locations for photos. #3. Home Based Business with Store Front Already in Place. #4. Maple Syrup with Over 1500 Trees and Sugar Shack with everything needed to get started. #5 Heated Work Shop with Water for many different options. BONUS area to practice your golf game is included!! Lake Charles is just a short drive for Water Activities. (id:48850)
929 Huron Terrace
Kincardine, Ontario
Location, location, location! Welcome to 929 Huron Terrace. This quant 3 bedroom, 1 1/2 bathroom home is on a large 93’ X 100’ lot with a private side yard. Included is a 2 car attached garage plus a 1 car detached garage for hobby or car enthusiasts. Located between down town Kincardine and the beautiful beaches of Lake Huron. This property offers the convenience of a short walk to down town shopping and restaurants with an equal distance getting you to your boat at the harbour, strolling along the sandy beach or taking in the spectacular year round sunsets over the lake. (id:48850)
1 Prestwick Drive
Huntsville, Ontario
Welcome home! 8 years new brick family bungalow move in ready and set in the desired Settlers Ridge by Devonleigh Homes subdivision. Corner lot location adds room for outdoor enjoyment, gardens & space for Muskoka life at its finest. Features include 3 bedroom, 3 bathrooms , a full finished basement and attached 2 car garage Main floor laundry, plenty of storage spaces, walkout to patio and landscaped yard from dining, bright open concept living area. Downstairs family room & recreation room with 3rd bedroom & 4 pc bath provides plenty of room for family and entertaining. Asphalt double wide driveway, Natural Gas Heating, AC, HRV, Irrigation System, Town Services efficient home to run. Neighbourhood atmosphere with parks and easy access for pet walking, trails nearby and easy year round Huntsville amenities. Nearby Huntsville Hospital, Arrowhead Park, waterways, Entertainment, Arts & Culture, Sports, Schools and everything you need. Value packed and waiting for you. (id:48850)
1020 West Street
Kincardine, Ontario
3 + 3 bedroom, 3 bath, raised bungalow with 2 kitchens, a walk out basement and over 3,000 square feet finished. This home is located on the highly coveted West Street, a family oriented residential neighbourhood. The rooms are spacious and the main level living room has access to an elevated covered deck. The lower level family room has a wood burning fireplace insert and access to a covered concrete patio. The landscaped lot is a short walk to the Kincardine Golf Club, sand beach, hospital, downtown shopping and overlooks the Kincardine Ball Diamonds and has a partial view of Lake Huron. Makes a great family home or could be a Grannie flat or rental unit with a private entrance. Take a look and see what option works best for you. (id:48850)
1 Sara Street
Kincardine, Ontario
Urban living, with horses next door. Welcome to 1 Sara Street in Tiverton, the only home on a short, dead end street. The 3+1 bedroom, 2 bath, raised bungalow home is located in the village of Tiverton and is a short drive to the sandy Lake Huron shoreline at Inverhuron or the Bruce Nuclear site. The unique feature of this ½ acre, municipal serviced, in town property is that the property to the east is currently used as pasture for some horses. The home has a spacious open concept livingroom, dining and kitchen with access to a 400 square foot deck and large rear yard. Enjoy the cozy heat and ambiance from the wood stove in the lower level family room. The home has a detached 2 car garage plus additional shortage area for your hobbies. (id:48850)
619 Centennial Crescent
South Bruce Peninsula, Ontario
This all-brick BUNGALOW is situated on a WATERFRONT lot in the charming town of Wiarton, offering easy access to all the amenities. This house features 3 bedrooms, 3 bathrooms, and an oversized attached garage with ample space for storing your waterfront toys and accessories. The property comes equipped with brand new appliances and boasts spectacular panoramic views of Georgian Bay that can be enjoyed from both inside and outside year-round. Cozy up by the natural gas fireplace while taking in the breathtaking water view. The gently sloping lot provides nearly 90 feet of waterfrontage and views of Colpoy's Bay. Enjoy the convenience of natural gas, municipal water supply, and excellent internet service. This location is ideal for outdoor enthusiasts as it is surrounded by numerous trails suitable for hiking, cross-country skiing, cycling, golfing, and more. Whether you're looking for relaxation or an active lifestyle, this property offers it all throughout the year. Embrace waterfront living and look no further. **** EXTRAS **** Please note there is additionally a utility room (3.83m x 2.77m), unfinished living area (7.31m x 7.08m) in the basement (id:48850)
217 Highway 6
South Bruce Peninsula, Ontario
Attention contractors, developers, and first-time buyers!! This 2 bedroom stone house sits on 22 ACRES just minutes to Wiarton and all its amenities. With its prime location, this property offers endless possibilities. Roof replaced approx 2019. Newer propane fireplace. Previously run as a home decor store. Being sold AS IS. (id:48850)
850 Pike Bay Road
Northern Bruce Peninsula, Ontario
Escape to a charming WATERFRONT property nestled on the serene shores of Lake Huron. This meticulously maintained home boasts 3 spacious bedrooms plus the loft bedroom, along with 2 beautifully appointed bathrooms. The cabinetry and built-in features throughout the home are equipped with soft close functionality for added convenience. Step outside to your private oasis featuring a cozy fire pit area, perfect for gathering with loved ones on cool evenings. Sit back and savor the seasonal beauty of swans gracefully gliding in the bay, right from your own backyard. Your boathouse includes a power lift for easy boat storage and access. Create lasting summer memories from your personal dock; slide down your water slide into the refreshing waters of Lake Huron. Rain or shine, the large wrap-around covered deck offers a peaceful outdoor retreat, spring, summer, fall to relax and unwind. Take your culinary skills outdoors with the convenience of a direct propane hookup for barbecuing on the deck, making outdoor cooking a breeze. A picnic table offers a picturesque spot for al fresco dining or simply soaking in the tranquil surroundings. The property's cement driveway provides ample parking for up to 4 cars in addition to a single-car garage that doubles as a workshop space. Indulge in a lifestyle of relaxation and adventure at this idyllic waterfront retreat on Lake Huron. Experience the best of lakeside living with this enchanting property that offers both comfort and luxury in a stunning natural setting. (id:48850)
41 Lansdowne Road W
Blue Mountains, Ontario
Premier Development Opportunity - Don't miss out on this exceptional opportunity to build 17 luxury townhomes near the stunning waters of Georgian Bay! Located at the corner of Lansdowne and King Street W in Thornbury, Ontario, *Blue Mountain Villas* is a draft plan-approved project set on 1.93 acres of prime real estate, just a short walk from a sandy waterfront beach, the Thornbury Yacht Club, and marina. Outdoor enthusiasts will love the proximity to the Georgian Trail system directly across from your doorstep, and close distance to downhill skiing, world-class golfing, sailing, and fishing. The site plan includes four blocks of townhomes, each with a detached double car garage and walk-out lower level. The easterly blocks feature four units, while the westerly block boasts five units. With dedicated front and rear yards, private internal laneway access, and beautiful landscaping, this site is perfectly designed for luxurious living in a coveted location. Whether for developers or investors, this is a *Location! Location! Location!* opportunity with endless potential for high-end residential living in a desirable area close to the waters edge and downtown. (id:48850)
110 Aberdeen Court
Blue Mountains, Ontario
Welcome to Georgian View Estates, a coveted enclave surrounded by towering trees. Discover the allure of this family-friendly, 5bdrm, 5bath home boasting over 4000 sqft of living space. Ideally situated minutes from Thornbury, Craigleith, Blue Mountain Village, Collingwood & walking distance to the shores of Georgian Bay at Council Beach. Tucked away amidst mature trees, this property offers unparalleled privacy. The residence showcases impeccable construction with a maintenance-free, all-stone exterior. 2 outdoor back decks beckon, perfect for hosting family & friends. 1 deck features a motorized awning, creating an inviting space for outdoor living & alfresco dining. Step inside to discover a thoughtfully designed interior, where cathedral ceilings grace the Great Room, seamlessly connecting to the Kitchen, Dining Nook, & sunlit Sunroom. 9ft ceilings enhance other rooms, while an oversized Office could double as an additional bdrm. 4 of the 5 Bdrms offer ensuites, including the main floor Primary Bdrm with a walk-in closet & spacious 5pc ensuite with soaker tub. The Lower level is a haven for entertainment, offering a rec area, pool table, fireplace, & a convenient kitchenette for family gatherings. The wired Media Room awaits your personal touch, creating the perfect in-home theater experience. Indulge in outdoor living within the expansive landscaped backyard, adorned with flower beds, gardens, & a charming firepit area for roasting marshmallows on starry nights. This is not just a home; it's a sanctuary for year-round, quality living or a weekend retreat at the base of the escarpment, conveniently close to fine dining, shopping, recreational activities. Embark on a short drive to The Peaks Ski Club, other private ski clubs on the escarpment, Lora Bay, Raven Golf Course, local marinas & Georgian Bay, Beaver Valley, Georgian Trail & prime hiking & biking trails. This is your ticket to a lifestyle of relaxation, entertainment, & natural beauty. (id:48850)
11 Wickens Lane
Blue Mountains, Ontario
Welcome to 11 Wickens Lane, where pride of ownership shines in every detail of this lovingly cared for, 1,966 sq.ft. finished bungalow. Wake up to the morning light peeking through your bedroom window, casting a warm glow on your spacious primary suite w/4 pc ensuite & walk-in closet. Grab your robe and head to the front porch with a steaming cup of coffee, waving to neighbors strolling by on their way to the Thornbury Bakery for fresh croissants. The quiet street location sets the perfect tone for a peaceful start to your day. With downtown a short walk away, your days are filled with delightful explorations. Browse boutique stores, indulge in gourmet meals at local restaurants, or enjoy a leisurely walk to Bayview Park and the marina/harbour. On weekends, pack a picnic and head to the beach for some sun & sand, ride the Georgian Trail or hit the nearby golf courses/ski hills. Inside your main living area, vaulted ceilings and abundant windows create a bright and airy ambiance. Imagine hosting a book club by the cozy gas fireplace, or savoring a glass of wine with friends as you cook up a storm in your spacious kitchen. The walkout to the oversized back deck is perfect for summer BBQ’s while the private backyard/mature trees offer a serene escape. With 3 bedrooms and 2 full bathrooms, there’s room for everyone – whether you’re a growing family or retirees expecting guests, ensuring comfort and privacy for family or visitors. The finished rec room downstairs, featuring a gas stove and separate laundry room. There is approx. 1,060 sq. ft of additional unfinished space in the basement and whether it becomes a game room, home gym, bedrooms or movie theater, it’s the perfect spot for your finishing touches. The large cold cellar is ideal for storing homemade preserves, ensuring you enjoy summer's bounty year round. Book your appointment today and imagine the endless possibilities that await you in this 4-Season recreational area! (id:48850)
29 Ash Street
Tay, Ontario
WANT SPACE FOR YOU, YOUR VEHICLES AND ALL YOUR OTHER STUFF?! This property checks these boxes and much more, featuring a double lot, fantastic 24' by 40' shop with 2 overhead doors to accommodate all your toys and hobbies, with a walk-up loft area for added storage and utility. Enjoy country vibes in the adorable village of Waubaushene, located literally steps from the Tay Shore Trail, a short walk or ride around the corner to the public beach and municipal pier on Georgian Bay, great for family fun and fishing in the area. Minutes from Highway 400, close to shops, restaurants, LCBO, the town of Midland and all the other amenities our incredible shoreline communities have to offer you in every season. Be only 30 minutes from Barrie and Orillia, less than 90 minutes to the Greater Toronto Area. This home has loads of character including the handsome red metal roof that tops it off. Both bathrooms and the kitchen are updated, with 7 appliances included. You have a huge second floor primary bedroom with plenty of storage, a sleeping area and separate bonus space. There is convenient main floor laundry, a fireplace in the great room, and custom wood treatments to accent the spaces. The large backyard comes complete with a patio and firepit area, great for entertaining family and friends. There is also a storage shed in case you should happen to need it. This could very well be the home for you :) Some photos are virtually staged. Overall square footage based on exterior dimensions. COME CHECK IT OUT FOR YOURSELF! (id:48850)
23 Chamberlain Crescent
Collingwood, Ontario
Spacious detached property in sought after Creekside on a premium lot. Backing onto greenspace this corner lot home offers a large open concept Living/Dining/Kitchen with an additional room on the main floor that could provide a home office space or formal Dining Room. The 2nd floor has an oversized Primary Bedroom with 5PC ensuite and walk-in closet. 2 additional Bedrooms, Family Bathroom and a very handy 2nd floor Laundry Room complete the finished living space. Outdoors is a large 2 tier deck to the rear of the property offering a private setting to enjoy morning coffee in the Summer and fun filled dining al fresco with friends. New Roof in 2023. Creekside is centrally located only minutes to the downtown core of Collingwood and a short few minutes drive to Blue Mountain. 4 Seasons activities abound with direct access to the trail network and a children’s playground within the sub-division. Don’t delay book your showing today!! (id:48850)
23 Kells Crescent
Collingwood, Ontario
Experience the epitome of luxury living in the heart of Ontario's 4-season playground. Nestled between the vibrant Blue Mountain Village and charming Downtown Collingwood, this Mair Mills Estates property offers unparalleled access to year-round recreation and leisure. Imagine starting your day with a peaceful walk along the Georgian Trail, followed by a round of golf, a day on the slopes, or an afternoon by the Bay. Explore the rich social scene of Collingwood’s boutique shops, fine dining, and live entertainment, all minutes away. This exquisite 6-bedroom, 6-bathroom custom Chalet offers over 4600 sq ft of open-concept living, designed to enhance your lifestyle. The home’s immaculate craftsmanship is evident in every detail, from quartz counters to 10ft ceilings and soaring grand foyer. The principal wing on the main level offers a private retreat with walkout to a private deck and Jacuzzi waterfall hot tub. Step outside and be greeted by the serene rear yard, backing on to Blue Mountain Golf & CC 5th hole, perfect for morning coffee by the fire pit, or enjoy the western-facing deck, where sunsets over Blue Mountain create a breathtaking backdrop. With 4 walkouts and multiple decks, this home effortlessly blends indoor and outdoor living, ideal for entertaining, relaxing, and embracing the natural beauty that surrounds you. Completely updated in 2022, no detail was overlooked. The modern kitchen, with large entertaining island, opens to a spacious dining area and living room with inviting wood fireplace, setting the stage for memorable gatherings. The charming Ski Retreat basement features a family room, games area and king-sized suite, providing ample space for family and guests. The expansive lot accommodates 10 cars in the driveway and 2 in the oversized garage with direct access to a mudroom/laundry/pantry room. Whether you seek adventure or relaxation, this home offers a lifestyle of comfort and luxury in one of Collingwood’s most desirable neighbourhoods. (id:48850)
Pt Lt H Shellard Road
Cambridge, Ontario
13.6 ACRE WOODED BUILDING LOT! Build your dream home on this picturesque lot at the border of Cambridge. The possibilities are endless. The perfect building envelope has been cleared in the center of a protected forest. Just minutes to major highways, amenities, and schools. Your imagination becomes reality at Shellard Road. Attached a very rough drawing of what could possibly be a building area of 10,000 square meters /approximately 2.5 acres. See last image or attachments. (id:48850)

