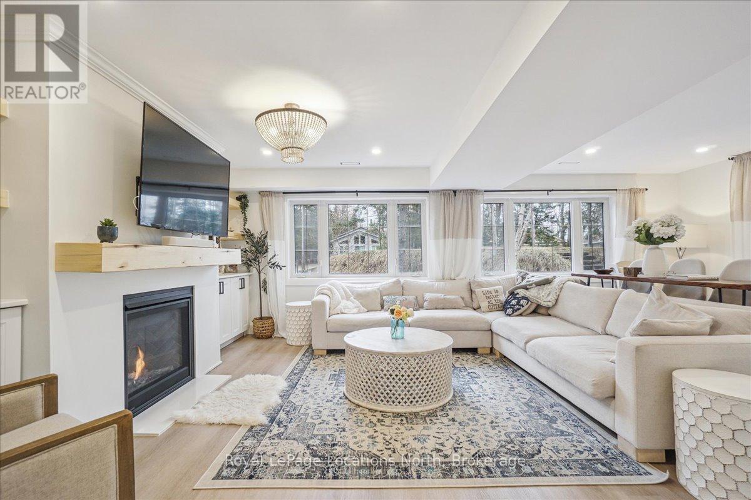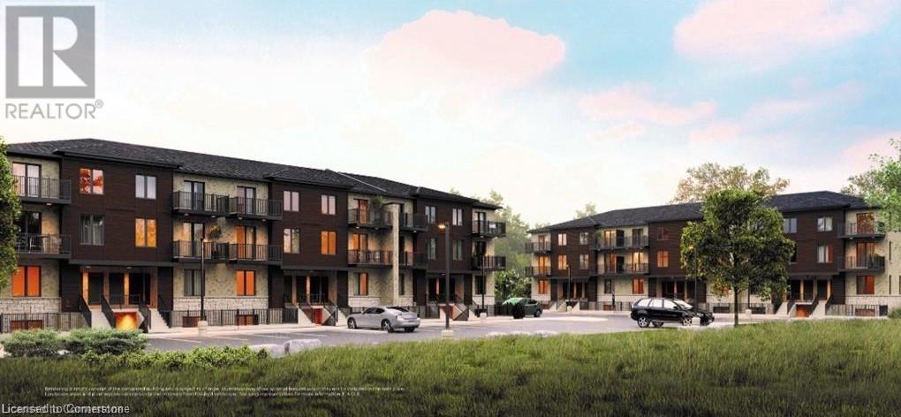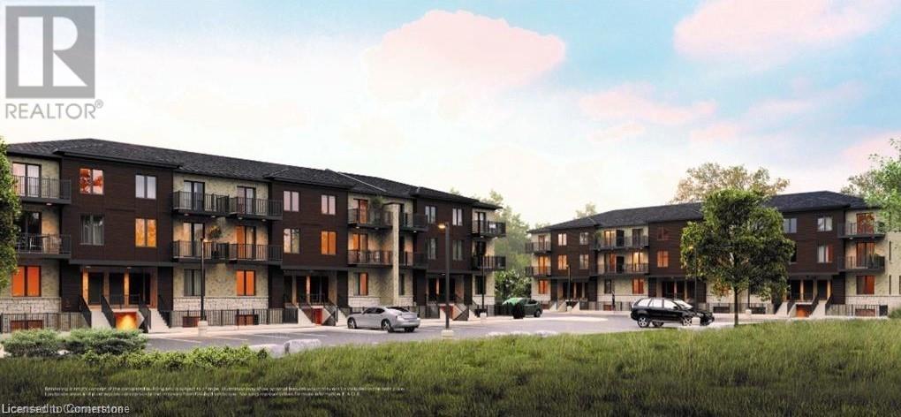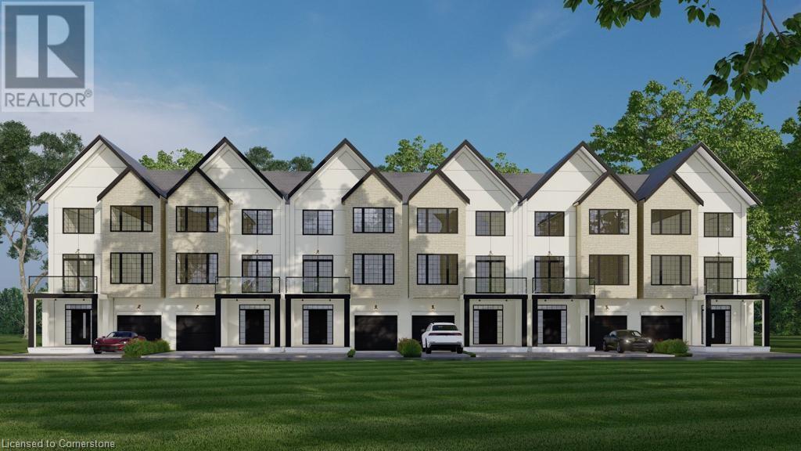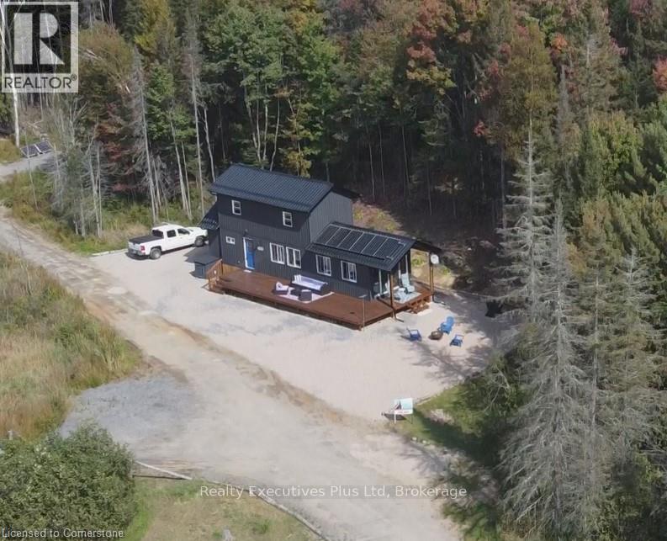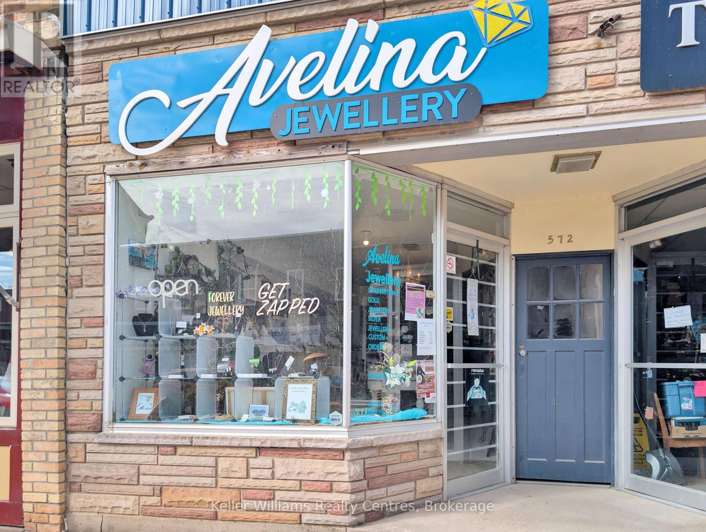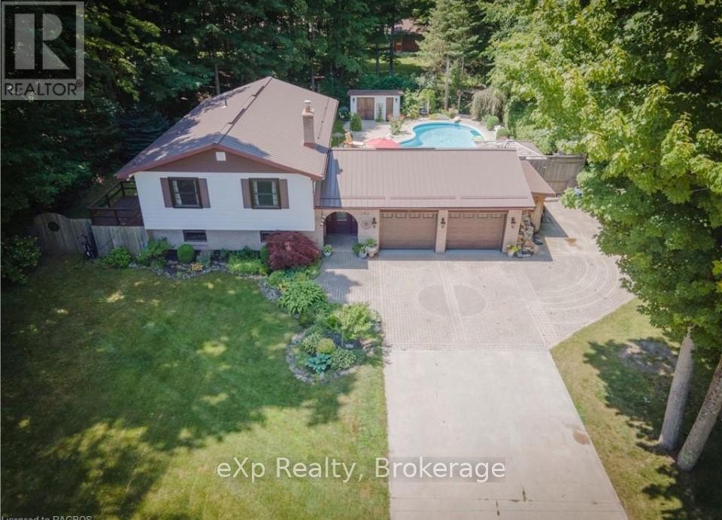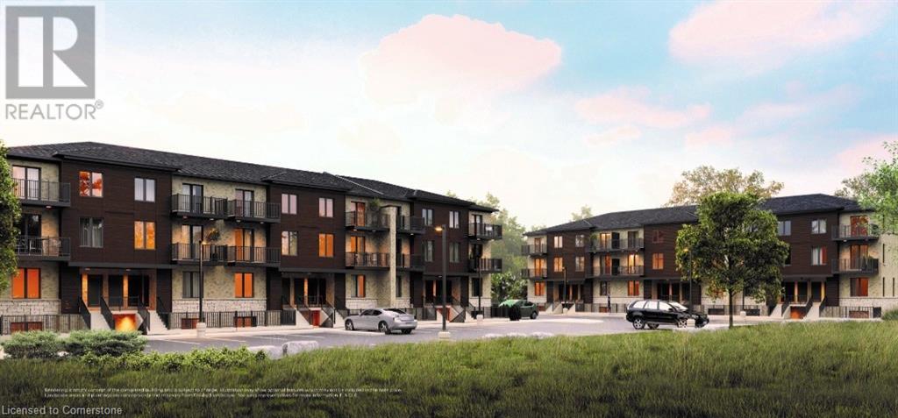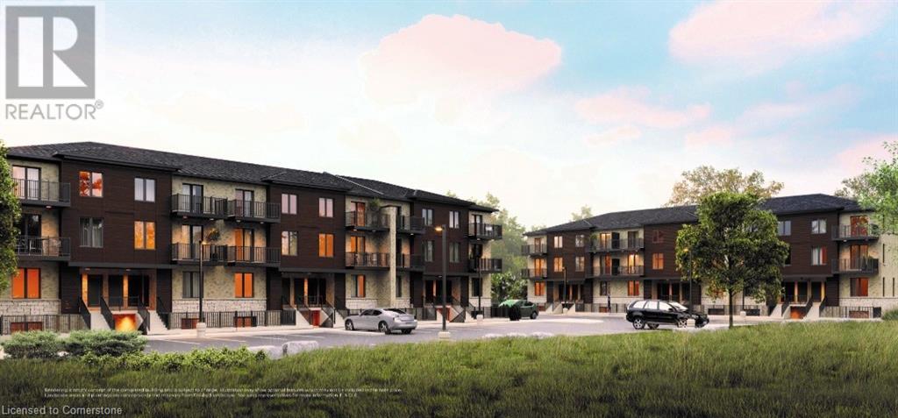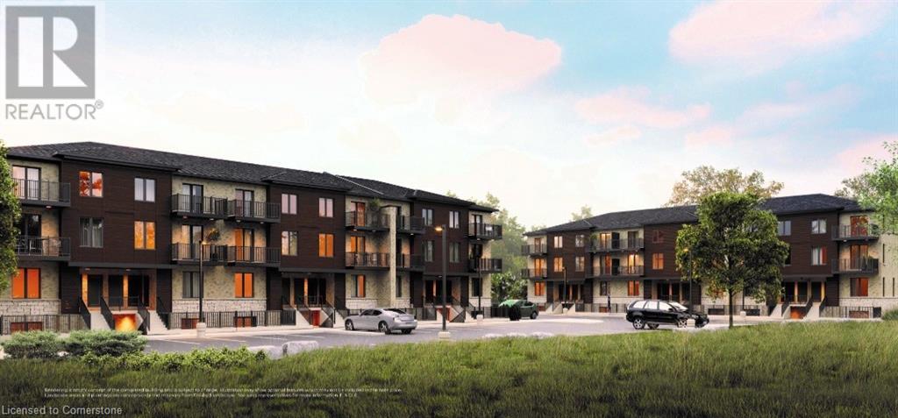45 Princess Street E
Waterloo, Ontario
Uber Cool, Live-Work space located in the Heart of Uptown Waterloo! Located within walking distance to all amenities that make Waterloo great! 45 Princess features 889 square feet of modernized main floor office space combining with a newly renovated, one bedroom apartment. Note the details: exposed naked brick accent walls on main floor, pot lighting, oversized baseboards, abundance of white oak hard wood flooring throughout, tile carpet, new windows, uncommon light fixtures. The building experienced a “to the stud renovations” – and it shows. Thousands of dollars spent on interior improvements to create a very, very desirable environment. Main floor has a great flow – with two offices, a central meeting room, two piece bath and kitchenette. This could be ideal, inspirational first impression for financial planner, lawyer, retail, business incubator, personal service shop, tech office, entruprenuer that seeks mortgage helper +++ City may support conversion of main floor back to residential use. The property's zoning may open doors to future development opportunities when combined with adjacent properties. The second level apartment boasts AirBNB level finish. Additional, quality space is available in the lowered, partially finished basement which has a bathroom rough in. Have I mentioned parking? Parking in Uptown Waterloo is very limited – yet this spot has four independent parking spots at the back plus a couple more on the driveway. And additional street parking out front! Current tenants on month to month basis. Situated steps to Waterloo Public Square/Willis Way LRT stations (about 200 meters), a couple of blocks from the Iron Horse Trail, an easy walk to City Hall, the Shops at Waterloo Town Square, cafes, theaters and night life. Walking distance to Laurier. E-scooter/LRT to University of Waterloo. Don’t be fooled by the understated exterior. This is not a drive by. Alert: Wow factor. This is a Must See. (id:48850)
45 Princess Street E
Waterloo, Ontario
Uber Cool, Live-Work space located in the Heart of Uptown Waterloo! Located within walking distance to all amenities that make Waterloo great! 45 Princess features 889 square feet of modernized main floor office space combining with a newly renovated, one bedroom apartment. Note the details: exposed naked brick accent walls on main floor, pot lighting, oversized baseboards, abundance of white oak hard wood flooring throughout, tile carpet, new windows, uncommon light fixtures. The building experienced a “to the stud renovations” – and it shows. Thousands of dollars spent on interior improvements to create a very, very desirable environment. Main floor has a great flow – with two offices, a central meeting room, two piece bath and kitchenette. This could be ideal, inspirational first impression for financial planner, lawyer, retail, business incubator, personal service shop, tech office, entruprenuer that seeks mortgage helper +++ The property's zoning may open doors to future development opportunities when combined with adjacent properties. City may support conversion of main floor back to residential use. The second level apartment boasts AirBNB level finish. Additional, quality space is available in the lowered, partially finished basement which has a bathroom rough in. Have I mentioned parking? Parking in Uptown Waterloo is very limited – yet this spot has four independent parking spots at the back plus a couple more on the driveway. And additional street parking out front! Current tenants on month to month basis. Situated steps to Waterloo Public Square/Willis Way LRT stations (about 200 meters), a couple of blocks from the Iron Horse Trail, an easy walk to City Hall, the Shops at Waterloo Town Square, cafes, theaters and night life. Walking distance to Laurier. E-scooter/LRT to University of Waterloo. Don’t be fooled by the understated exterior. This is not a drive by. Alert: Wow factor. This is a Must See. (id:48850)
24 Bridlewood Drive
Guelph, Ontario
Modern Living in Kortright Hills with over 3500 sq. ft. of finished living space. Welcome to this exceptional four bedroom, four bath home with walk out basement in a mature, prestigious south end area. This home has been completely transformed with quality, classic finishing including lighting, high end flooring and modern hardware. Step inside the custom double front doors to stunning wide plank hardwood flooring throughout and custom staircase adding a touch of sophistication upon entry. Foyer opens to spacious living room with gas fireplace. Impressive Barzotti kitchen, with contrasting cabinetry, features dovetailed drawers, convenient pull-outs, pantries, glass display cabinets w/ lights and custom island. Neutral quartz countertops flow into backsplash and embrace stainless appliances. Butler's pantry features custom cabinets with sink/fridge. 2-pc bath is perfect for guests with penny ceramic floors. Casual dining area is located near kitchen with access to expansive deck for bbq, entertaining and relaxing. Family room (or formal dining area), with large window, offers space for family time. Upstairs are three spacious bedrooms, two with walk-in closets. Primary suite has French doors, walk-in closet and designer-style ensuite bath with freestanding soaker tub, glass enclosed shower with penny tiled base and exquisite custom vanity with two sinks. Main bath has vanity with two sinks, tub/shower and black hardware. Skylight in hall adds natural light to upstairs area. Walk-out basement features refinished flooring in rec. rm. with fireplace, high ceilings and access to patio. Basement bedroom/office has cozy carpet plus there is a 3-pc bath with glass walk-in shower and a laundry room. It is difficult to mention all of the special details of this new home in a mature neighborhood conveniently located close to highway, transportation, amenities, YMCA and schools. This impressive home has been carefully updated with quality for you and your family to enjoy! (id:48850)
70 Dudhope Avenue
Cambridge, Ontario
Located in a serene, family-friendly community, this charming bungalow offers both character and potential. The generous yard, ideal for gardening enthusiasts, includes a practical storage shed and a majestic maple tree that provides shade and a peaceful retreat. A long tandem driveway accommodates 2-3 vehicles. Spanning over 895 sq. ft., the interior features 3+1 bedrooms and a full bathroom. The partially finished basement offers additional customization options, including space for a fourth bedroom. Recent updates include the roof (2006), doors and windows (2003), and furnace and air conditioning (2013). This home is conveniently situated near schools, parks, and essential amenities, with easy access to Highway 8, making it a perfect fit for growing families or smart investors. (id:48850)
80 St Arnaud Street
Guelph, Ontario
Welcome to 80 St. Arnaud St., a delightful 3-bed, 1-bath bungalow nestled in the highly sought-after Junction neighbourhood. This quaint century home sits on a massive 49ft x 161ft lot, offering endless possibilities for first-time buyers, savvy investors, or anyone seeking a home with character and potential.Step inside to a freshly painted interior featuring a cozy, cottage-like layout with timeless charm. Recent updates include a new roof (2024) and furnace (2025), ensuring peace of mind. Outside, the expansive backyard is perfect for entertaining, gardening, or relaxing on the deck.With its prime location near downtown, the Hanlon Expressway, and scenic walking trails along the Speed River, this property combines convenience and lifestyle. The spacious lot may even accommodate an Additional Dwelling Unit (ADU) with city approval, making it a fantastic investment opportunity.Don't miss your chance to own a detached home in this vibrant and trendy neighbourhood. Book your showing today! **Open House 1-3pm Sat & Sun Jan 18/19** (id:48850)
54 Mill Street
Baden, Ontario
This beautifully restored century home, originally built in 1910 and fully transformed in 2020, seamlessly blends historic charm with modern upgrades. Inside, you'll find stunning red oak stairs and railings, three spacious bedrooms, and two fully renovated bathrooms. The home boasts newer plumbing, drywall, flooring, and 9-foot ceilings, creating a bright and open living space. New windows on both levels and upgraded trim add a polished touch throughout. The modern kitchen features quartz countertops, maple cabinets with undermount lighting, a stylish backsplash, and upgraded appliances (2021). Outside, the home offers a charming front porch perfect for relaxing, along with an upper-level porch for additional outdoor living. The private driveway ensures easy access with its own space adjacent to the neighbour’s. A rare, poured foundation, oversized high-end furnace and AC (2014), HRV unit for improved air quality, a water softener (2023), and owned water heater provide peace of mind. With a roof replaced in 2013, this home is a rare opportunity to own a piece of history thoughtfully restored for modern living, offering both character and contemporary convenience. (id:48850)
12 Washington Street Unit# 204
Norwich, Ontario
Welcome to 204 Washington Street, a beautifully designed 2-bedroom, 1-bathroom END UNIT BUNGALOW townhouse nestled on a cul-de-sac in the charming town of Norwich. Just 20 minutes from Woodstock and 30 minutes to London, this home offers the perfect combination of comfort and convenience. Inside, you'll be greeted by 9-foot ceilings, engineered hardwood floors, and a spacious foyer with direct garage access. The versatile front bedroom can serve as a cozy guest room, office, or nursery. The open-concept living area features a kitchen with quartz countertops, custom cabinetry, and an island ideal for dining and entertaining. The primary bedroom boasts large windows, a 4-piece cheater ensuite, and dual closets. Step out onto the private deck to enjoy serene outdoor moments. With a basement rough-in for a second bathroom and additional space for customization, this home is ready to meet all your needs. Conveniently close to local amenities, parks, and schools, 204 Washington Street is the perfect place to call home. (id:48850)
12 Washington Street Unit# 203
Norwich, Ontario
Welcome to 203 Washington Street, a stylish 2-bedroom, 1-bathroom BUNGALOW townhouse nestled on a cul-de-sac in the picturesque town of Norwich. Perfectly located just 20 minutes from Woodstock and 30 minutes to London, this home offers both tranquility and accessibility. As you step inside, you'll be welcomed by soaring 9-foot ceilings and a spacious foyer with convenient garage access. The front bedroom is a versatile space, ideal for a guest room, home office, or nursery. The open-concept layout showcases a modern kitchen with quartz countertops, custom cabinetry, and a central island perfect for gatherings. The light-filled living area leads to a private deck, where you can unwind and enjoy peaceful evenings. The primary bedroom features a large bright window, a 4-piece cheater ensuite, and dual closets. With a basement rough-in for an additional bathroom and endless potential for extra living space, this home is ready to grow with you. Close to Norwich’s top amenities, parks, and schools, 203 Washington Street offers the perfect blend of comfort and convenience. (id:48850)
102 Hanes Road
Huntsville, Ontario
This large two-storey family home is ideally located close to businesses and amenities, offering both comfort and convenience. The property features a spacious backyard surrounded by mature trees, ensuring privacy and relaxing retreat. The main floor includes two generous-sized bedrooms and a full bathroom, while the upper level boasts two additional large bedrooms and a second bathroom. A cozy bonus room in the basement adds extra living space, and the large utility, laundry, and storage room provides plenty of room for organization. Enjoy this spacious home as it is, or bring your vision to life with some updates to make it truly shine. Recent updates include roof shingles replaced in the past few years, and a washer and dryer that are just two years old. This home offers the perfect balance of space, location, and potential - make it yours today! Shingles replaced in the past few years. Washer and Dryer two years old. (id:48850)
64 48th Street N
Wasaga Beach, Ontario
Located on the highly sought-after NORTH side of Mosley neighbourhood in Wasaga's West End, this property offers the ideal blend of convenience, leisure, and comfort. An easy 4-minute stroll takes you to the picturesque Sandy Beach Area 6, making it a haven for beach enthusiasts. Situated on one of the rare Double 100' frontage lots, and offer just under 2200 sq ft. of living space. This residence has undergone a complete renovation transformation, showcasing a spacious main floor, featuring a generously sized Kitchen, Dining, and Living Area. With 6 Bedrooms and 3 Bathrooms, there's ample space for family and guests to unwind comfortably. Enjoy the outdoors from Walkout Wrap-around Deck on the upper floor, perfect for soaking in the sun or enjoying evening breezes. Inside, revel in the contemporary allure of New Luxury Vinyl Plank Flooring and Fresh Paint throughout, creating an inviting atmosphere. Additionally, a charming Bunkie in the backyard offers a cozy retreat, while the Detached Garage provides convenient storage for all your beach essentials. Take advantage of the nearby amenities, including Grocery Stores, Restaurants, a Coffee shop, LCBO, and more, all within a pleasant 10-minute walk or quick 2-minute drive. (id:48850)
60 Light Drive Unit# 31
Cambridge, Ontario
Visit our presentation center at 50 Faith Street in Cambridge. Open Monday to Wednesday from 4 PM to 7 PM and Saturday to Sunday from 12 PM to 4 PM, or by appointment. Discover your dream home at Woodside, located in the sought-after Fiddlesticks neighborhood at 60 Light Drive, Cambridge. Enjoy the convenience of nearby amenities, including groceries, dining, schools, parks, and easy access to public transit and Highway 401. Woodside offers more than just a place to live; it’s a personal sanctuary for you and your family, featuring modern finishes, 9-foot ceilings, ample storage, spacious layouts, and the ease of in-unit laundry. With four thoughtfully designed options, including two-bedroom, one-level units and two-bedroom plus den, two-level units, your future awaits in this beautiful community. Don’t miss out on the opportunity to make Woodside your home. If homeowners have a CMHC insured mortgage they can apply for a 25% refund by sending through an application with their Energy Certificate. Only 10 % down, free assignments, occupancy early 2026, capped DC charges, many upgrades included in the purchase price. (id:48850)
60 Light Drive Unit# 29
Cambridge, Ontario
Visit our presentation center at 50 Faith Street in Cambridge. Open Monday to Wednesday from 4 PM to 7 PM and Saturday to Sunday from 12 PM to 4 PM, or by appointment. Discover your dream home at Woodside, located in the sought-after Fiddlesticks neighborhood at 60 Light Drive, Cambridge. Enjoy the convenience of nearby amenities, including groceries, dining, schools, parks, and easy access to public transit and Highway 401. Woodside offers more than just a place to live; it’s a personal sanctuary for you and your family, featuring modern finishes, 9-foot ceilings, ample storage, spacious layouts, and the ease of in-unit laundry. With four thoughtfully designed options, including two-bedroom, one-level units and two-bedroom plus den, two-level units, your future awaits in this beautiful community. Don’t miss out on the opportunity to make Woodside your home. If homeowners have a CMHC insured mortgage they can apply for a 25% refund by sending through an application with their Energy Certificate. Only 10 % down, free assignments, occupancy early 2026, capped DC charges, many upgrades included in the purchase price. (id:48850)
235 Kennington Way Unit# 40
London, Ontario
Welcome to Acadia Towns by Urban Signature Homes! This stunning 3-level townhouse offers over 1900 square feet of modern living space. Boasting 4 bedrooms along with 3 bathrooms,this home is designed for both comfort and functionality. Luxury meets convenience with numerous upgrades,including a fully stucco and brick exterior, 9-foot ceilings on the main and second floors, and a sleek,contemporary kitchen with quartz countertops. The abundance of natural light floods the space through larger windows, creating a bright and inviting atmosphere throughout. Situated in a highly desirable area in London,Acadia Towns offers easy access to amenities, including the 401 and 402 highways, making commuting abreeze. Please note that listing images are for rendering purposes only, and the square footage is approximate. late 2025 closings available, along with a flexible deposit structure, now is the perfect time to make Acadia Towns your new home. Don't miss out on this incredible opportunity! (id:48850)
670 Elizabeth Street E
Listowel, Ontario
Welcome to 670 Elizabeth Street, a charming bungalow in the heart of Listowel, Ontario. This 2+1 bedroom, 2-bathroom home offers a blend of character and comfort, perfect for families or individuals. The home has seen some updates over the years and it retains its classic appeal and timeless charm. The spacious basement adds to the home's versatility, featuring a large rec room with a kitchenette, a 3-piece bathroom, and a third bedroom—perfect for hosting guests, creating a separate living area, or enjoying hobbies and entertainment. The expansive yard is ideal for outdoor activities, gardening, or relaxing in your private oasis. A single-car garage offers secure parking and extra storage. Conveniently located, the property is close to downtown Listowel's quaint shops and restaurants, as well as larger amenities on the town's southwest side. Listowel provides a welcoming community with nearby attractions such as Listowel Memorial Park, the Maitland River, and the North Perth Trail System. Annual events like Paddyfest and the Agricultural Fair add to the town's charm, while schools, a hospital, and recreational facilities ensure all essential services are close at hand. With its classic character, spacious yard, versatile basement, and excellent location in a vibrant community, 670 Elizabeth Street is ready for you to make it your own. Schedule a showing today and discover the potential of this inviting property! (id:48850)
9734 Highway 118 W
Algonquin Highlands, Ontario
Have you ever dreamed of moving to Haliburton County to start your own business or own your own acreage? This 18-acre property is the perfect opportunity to make that dream a reality. Situated in a prime location on one of the busiest highways in Haliburton County, which runs through central Ontario, this property offers endless possibilities. Custom-built in 2022, the 1,200-square-foot space features beautiful wood finishes, giving it a charming cottage-country feel. The property also includes a large walk-in refrigerator, completed in 2024, a commercial kitchen, and a convenient laundry room. In addition to the main building, you'll find three cozy bunkies perfect for guest accommodation or additional storage. The expansive property is fully customizable to meet your unique business needs, offering ample space for growth and development. Whether you're looking to start a retail business, a destination getaway, or any other entrepreneurial endeavor, this property provides the perfect canvas. Seize the opportunity to create something truly special in this stunning location! (id:48850)
93 Rye Road
South River, Ontario
OPPORTUNITY AND TRANQUILITY AWAITS! SWAP CITY LIFE FOR LESS STRIFE! TURNKEY HOME AWAITS YOU! Welcome to this beautiful piece of paradise. FIRST YEAR OF FEES COMPLIMENTS OF THE SELLER. With STARILINK AVAILABLE FOR THE PERFECT WORK AT HOME OPPORTUNITY. ARE YOU READY TO LEAVE THE RAT RACE OF THE CITY? This lovely spacious not so tiny home is nicely set on a quiet lot in an off grid community only 15 minutes from South River. This fully turnkey property is located in the unorganized township of Lount offering plenty of recreational land and privacy. Set on an acre of mixed forest that provides privacy and room to explore nature at its finest. The large deck overlooking a pond sets the scene for enjoyment of the wildlife All furniture included with a few small exceptions. This lovely home offers 12 foot cathedral ceilings, 2 water cisterns, back up generator, propane stove, propane fireplace and a wall furnace to keep you warm on the cold winter nights. Lots of outdoor storage available in your own beautiful shed. Land lease $375.00 + Hst monthly + $250 annual property taxes making this a super affordable oasis. Property fees include: snow plowing, garbage pick up at the designated spot located on the site, gray waste removal, road maintenance. This home has upgraded insulation, and upgraded finishings This perfect worry free, warm inviting home awaits you. Whether you are looking for a cottage or a permanent home, come take a look! You will not want to leave (id:48850)
572 Berford Street
South Bruce Peninsula, Ontario
Golden Opportunity! Imagine running your own business in the growing town of Wiarton, a busy tourist spot with a lively main street. Avelina Jewelry is a special store offering a variety of items sterling silver, gold, watches, jewelry ect. add your own unique items. Its in a great leased location, making it the perfect spot for steady customers and lots of opportunity. This is an exciting chance to grow a business of your own. You can add new products, host fun workshops, or even expand online. With Wiarton getting more popular every year, now is the perfect time to step in and make this business your own. Avelina Jewelry is waiting for you to help it shine! Seller financing options. Approximately $20,000.00 of included of specialty tools, display cases ect. (id:48850)
170 Melissa Crescent
Wellington North, Ontario
Opportunity is knocking! This semi-detached home in a family-oriented neighbourhood of beautiful Mount Forest, could be the opportunity that you have been waiting for! Main floor consisting of a galley kitchen, dining area with sliding patio doors and a living room with recessed lighting along the ceiling creating a cozy nighttime vibe. The upper floor consists of 3 bedrooms each with a closet, along with a 4-pc bathroom with deep soaker tub. The unfinished basement offers an opportunity to add to the finished living space. The attached garage offers parking for one vehicle or great storage. The asphalt driveway offers an additional two parking spaces. Roof and furnace were both updated in 2020. This home is affordable and offers a great opportunity with some simple updates for the first-time home buyer or investor. (id:48850)
103 Fedy Drive
South Bruce Peninsula, Ontario
Beautiful Four season home in Sauble Beach features landscaping, inground pool, hot tub, multiple decks, two car garage, heated by two efficient natural gas fireplaces, and high speed fiber internet for those whom work from home. Sauble Beach has the amenities you need , grocery store, pharmacy, restaurants, healthcare, and of course Lake Huron famous sunsets. Call this your family home. (id:48850)
60 Stanley Crescent
Centre Wellington, Ontario
This lovely bungalow built by reputable Keating Homes comes complete with an in-law suite and is located on a quiet crescent in a beautiful, mature neighbourhood that is a short 10 minute walk to Elora's enchanting downtown. Upon entering, you will be greeted by a bright and open main floor living space, along with two spacious bedrooms and two full bathrooms. The living room comes complete with hardwood flooring and sliding glass doors. From here, you can walk out to your spacious 20x24 composite deck complete with a 10x12 metal Gazebo, providing tons of room for entertaining. There is a custom built Windmill shed, and the backyard is also fully fenced so the kids and dogs can play freely! Back inside, you can head downstairs to the in-law suite (with separate entrance through the garage) using the stairs or the stair lift system. While the in-law suite can be used as a separate living space, it also works well as an extension of the main level for multi-generational or large families. Here you will find a cozy space with a full, bright kitchen and a large living area complete with in-floor heating. Three additional bedrooms and two more full bathrooms can also be found downstairs, one of which has a well appointed accessible shower. The laundry room with a new washer and dryer (2023) can also be found on this level, and even comes with a laundry chute that connects to the primary bedroom upstairs! Back outside, you will find parking for 6 cars, with 2 in the garage and 4 in the driveway. The home is within walking distance of both a public and a Catholic elementary school and has a nearby bus stop to the local high school. This home offers space for the whole family, in a truly fantastic neighbourhood. Come and see what this home has to offer before its too late! **** EXTRAS **** The Water Softener and Hot Water Heater (new) are both owned. (id:48850)
90 Neeve Street
Guelph, Ontario
Whether you are looking for your first home or the perfect investment opportunity, this lovely semi-detached house in one of Guelph's trendiest neighbourhoods is a must see! Inside, you will find a large and inviting main floor living space with an abundance of natural light. The main floor offers lots of flexibility with the space to create a 4TH BEDROOM (as some of the townhouses in this row have done). Three bright bedrooms can be found upstairs, along with the well appointed 4 piece bathroom. Due to being an end unit, you have a nice little yard space, along with a parking spot located at the back of the home. You also have a brand new roof (2024) and newer furnace (2016). This home could not be better situated! You are a short walk to the University or to public transit, not to mention a stones throw to the Downtown where you will find the fantastic shops, restaurants, and nightlife, as well as the main Transit Hub and the GO train. Come and see this great property for yourself. (id:48850)
60 Light Drive Unit# 32
Cambridge, Ontario
Visit our presentation center at 50 Faith Street in Cambridge. Open Monday to Wednesday from 4 PM to 7 PM and Saturday to Sunday from 12 PM to 4 PM, or by appointment. Discover your dream home at Woodside, located in the sought-after Fiddlesticks neighborhood at 60 Light Drive, Cambridge. Enjoy the convenience of nearby amenities, including groceries, dining, schools, parks, and easy access to public transit and Highway 401. Woodside offers more than just a place to live; it’s a personal sanctuary for you and your family, featuring modern finishes, 9-foot ceilings, ample storage, spacious layouts, and the ease of in-unit laundry. With four thoughtfully designed options, including two-bedroom, one-level units and two-bedroom plus den, two-level units, your future awaits in this beautiful community. Don’t miss out on the opportunity to make Woodside your home. If homeowners have a CMHC insured mortgage they can apply for a 25% refund by sending through an application with their Energy Certificate. Only 10 % down, free assignments, occupancy early 2026, capped DC charges, many upgrades included in the purchase price. (id:48850)
60 Light Drive Unit# 25
Cambridge, Ontario
Visit our presentation center at 50 Faith Street in Cambridge. Open Monday to Wednesday from 4 PM to 7 PM and Saturday to Sunday from 12 PM to 4 PM, or by appointment. Discover your dream home at Woodside, located in the sought-after Fiddlesticks neighborhood at 60 Light Drive, Cambridge. Enjoy the convenience of nearby amenities, including groceries, dining, schools, parks, and easy access to public transit and Highway 401. Woodside offers more than just a place to live; it’s a personal sanctuary for you and your family, featuring modern finishes, 9-foot ceilings, ample storage, spacious layouts, and the ease of in-unit laundry. With four thoughtfully designed options, including two-bedroom, one-level units and two-bedroom plus den, two-level units, your future awaits in this beautiful community. Don’t miss out on the opportunity to make Woodside your home. If homeowners have a CMHC insured mortgage they can apply for a 25% refund by sending through an application with their Energy Certificate. Only 10 % down, free assignments, occupancy early 2026, capped DC charges, many upgrades included in the purchase price. (id:48850)
60 Light Drive Unit# 27
Cambridge, Ontario
Visit our presentation center at 50 Faith Street in Cambridge. Open Monday to Wednesday from 4 PM to 7 PM and Saturday to Sunday from 12 PM to 4 PM, or by appointment. Discover your dream home at Woodside, located in the sought-after Fiddlesticks neighborhood at 60 Light Drive, Cambridge. Enjoy the convenience of nearby amenities, including groceries, dining, schools, parks, and easy access to public transit and Highway 401. Woodside offers more than just a place to live; it’s a personal sanctuary for you and your family, featuring modern finishes, 9-foot ceilings, ample storage, spacious layouts, and the ease of in-unit laundry. With four thoughtfully designed options, including two-bedroom, one-level units and two-bedroom plus den, two-level units, your future awaits in this beautiful community. Don’t miss out on the opportunity to make Woodside your home. If homeowners have a CMHC insured mortgage they can apply for a 25% refund by sending through an application with their Energy Certificate. Only 10 % down, free assignments, occupancy early 2026, capped DC charges, many upgrades included in the purchase price. (id:48850)










