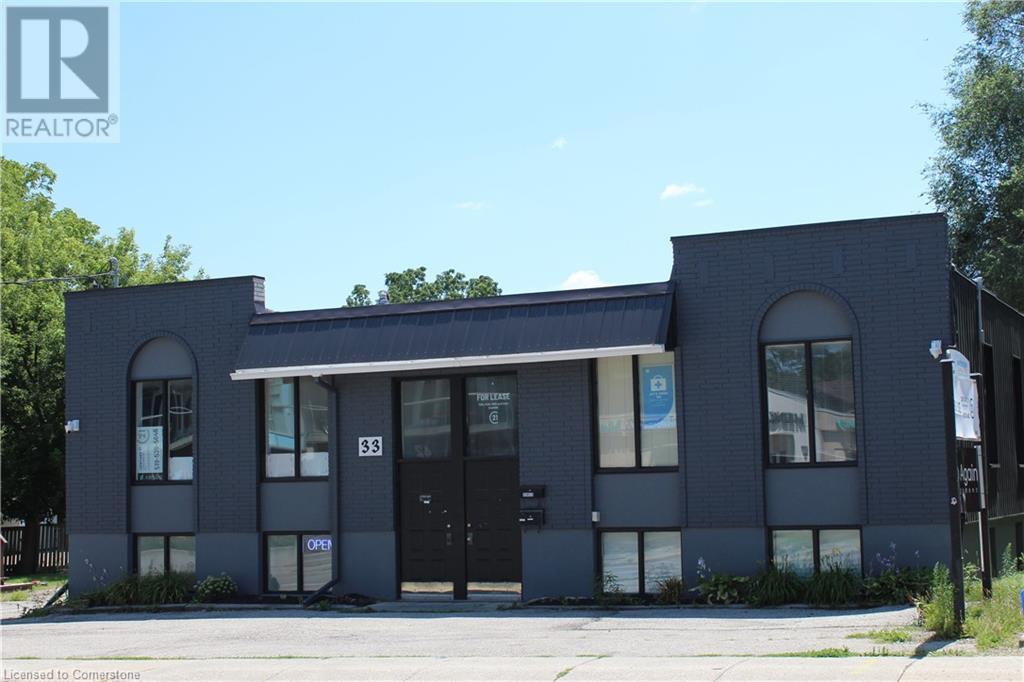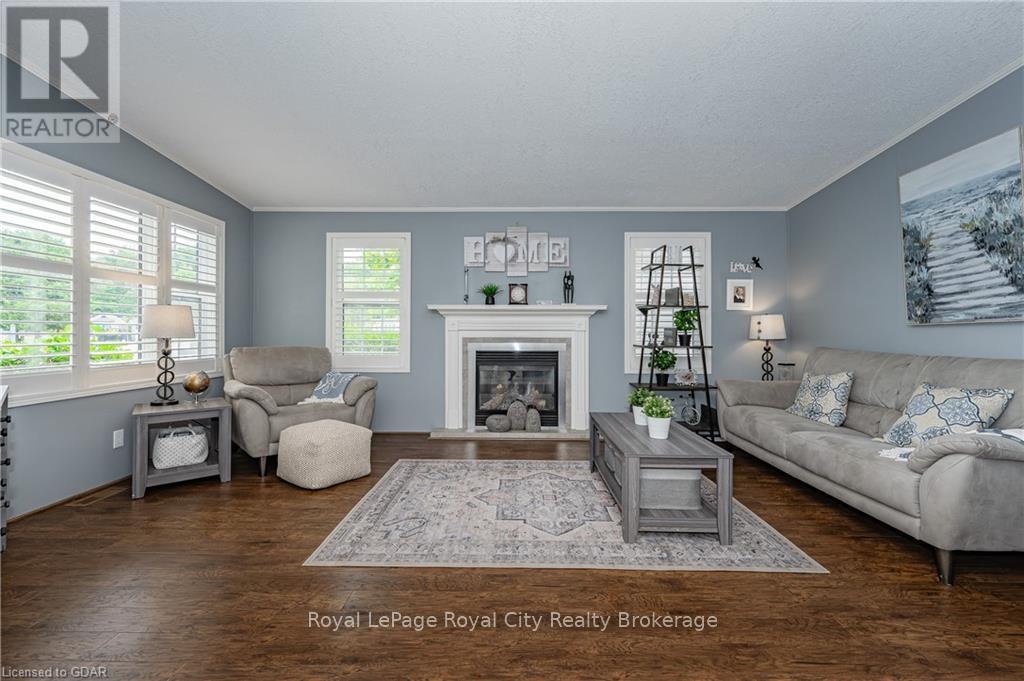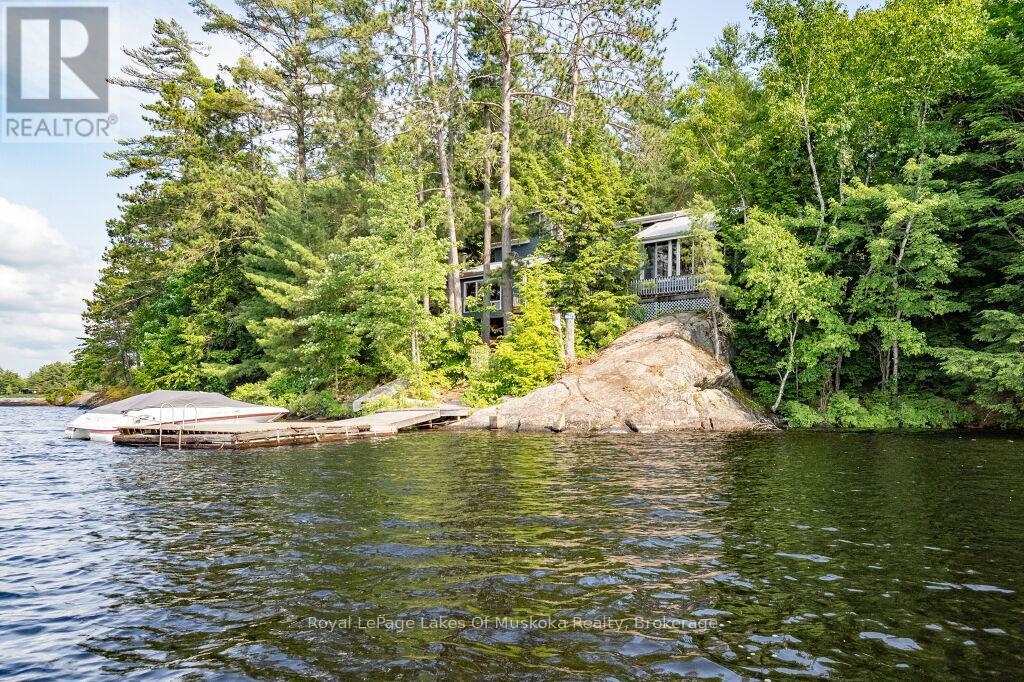33 Bridgeport Road E Unit# 4
Waterloo, Ontario
Discover a prime business opportunity in the heart of Uptown Waterloo with this bustling main street commercial space. Perfect for a variety of ventures, from boutique retail to a tranquil doctor's office, massage studio, or wellness centre. Benefit from the strategic location amidst thriving businesses and a diverse community, offering high visibility and foot traffic. This versatile space presents an exciting opportunity to establish your presence in a dynamic and sought-after locale, blending functionality with the charm of Uptown Waterloo's vibrant atmosphere. Don't miss out on the chance to make your mark in this prime business location. (id:48850)
39 Bridgeport Road E
Waterloo, Ontario
Prime business opportunity in Uptown Waterloo! This versatile main street space, complete with onsite parking and close to public transit, is perfect for boutique retail, a doctor’s office, or wellness studio. High visibility and foot traffic make this a dynamic, sought-after location to establish your presence! (id:48850)
812 Mackendrick Drive
Kincardine, Ontario
Beautifully updated home on a large corner lot, in a desirable family-friendly neighbourhood! Centrally located to all that Kincardine has to offer, steps to the Davidson Centre recreation complex, schools and shopping! Lovely curb appeal with the large front porch, perfect for relaxing on a summer evening. Mature trees, rear deck, fenced yard with garden shed complete the nicely maintained exterior. Inside the welcoming foyer is a double coat closet and updated 2 pc powder bath. The open living room/dining room offers sightlines to the back yard with access through new sliding doors to the rear deck. The bright white kitchen has plenty of counter space, a large pantry and stainless appliances. Just off the kitchen you have access to the attached garage - perfect for bringing in groceries! Upstairs you will find a spacious primary bedroom with ensuite privileges to the large main bathroom. 2 additional bedrooms complete the upper level. The finished basement offers a cozy rec room, plus a bonus room with a large closet and a window - gym, den, office, storage, the choice is yours! There is plumbing roughed in for a future basement bathroom if required. The current owner completed an Energy Assessment in August 2023 and resulting upgrades include 3 Lennox ductless heating/cooling units (1 on each level) for efficient year round comfort, and a new sliding door in the living room. Other notable improvements include new flooring, trim, paint, light fixtures, and toilet on main level. This terrific property is absolutely turn-key and ready for it's new owners - move in and enjoy! (id:48850)
116 Whithorn Crescent
Caledonia, Ontario
Prime corner lot house in a new subdivision with premium finishes. Welcome to this stunning corner-lot 4-bedroom home, perfectly designed for those who crave tranquillity and sophistication. Nestled against a lush green space with panoramic views of the forest and ravine, this residence offers unparalleled privacy and charm. Located just 100 meters from a brand-new elementary school set to open this year, it combines natural beauty with everyday convenience. The main floor invites you into an open-concept layout featuring gleaming hardwood floors and soaring 9-foot ceilings. At its heart is a gourmet kitchen, showcasing premium Bosch and KitchenAid appliances, a powerful commercial range hood, and dazzling quartz countertops imported from Jordan. Luxury touches abound, including custom closets for optimal organization and timeless California shutters that enhance both style and privacy. Modern living is elevated with a smart Ecobee Thermostat for energy efficiency, a Ring camera for added security, and a smart lock for seamless entry. The wall-mounted LiftMaster garage door maximizes space and functionality, while the second-floor laundry room, complete with top-of-the-line Electrolux washer and dryer, adds an extra layer of convenience. Situated on a corner lot, this home offers additional yard space and a greater sense of openness. Step outside to embrace nature daily—explore nearby forest trails or enjoy the vibrant community amenities just across the street. A park featuring a playground, tennis court, and basketball court provides endless entertainment for all ages. This home is more than a residence—it’s a corner-lot oasis that seamlessly blends natural beauty, modern technology, and luxurious living. Discover the perfect balance of serenity, convenience, and elegance. Your dream lifestyle awaits! (id:48850)
46 Calmcrest Drive
Kitchener, Ontario
Welcome to 46 Calmcrest Drive, located in the serene Laurentian Hills neighborhood of Kitchener! This delightful backsplit home is nestled in a peaceful community, just minutes from local amenities and only a short stroll to McLennan Park. The main floor features a bright, neutral kitchen with timeless wooden cabinetry and plenty of counter space, seamlessly flowing into a spacious dining area and a light-filled living room with a charming bay window—ideal for both entertaining and relaxing with family and friends. Upstairs, you'll find three well-sized bedrooms and a recently updated four-piece bathroom. The basement, with a separate entrance, includes a three-piece bathroom, a cozy wood-burning fireplace, and a large crawl space offering plenty of extra storage. Outside, the fully fenced backyard is a perfect spot for morning coffee or hosting a family barbecue. Additionally, there's a workshop with electricity, perfect for DIY projects or pursuing hobbies. This home is an excellent choice for first-time buyers, downsizers, and investors alike. Don't miss your opportunity to make this beautiful property your new home—book your showing today! (id:48850)
958 Bogdanovic Way
Huron-Kinloss, Ontario
INTRODUCING a stunning newly built home that perfectly blends modern elegance with comfort! Located in the lakeside subdivision of Crimson Oak Valley just south of Kincardine, this awe-inspiring 1 1/2 storey build with almost 2700 sq ft of finished living space enjoys a floor plan suitable for all ages. The home offers ornate roof lines, stone and brick exterior and welcoming covered porch. Step inside the large bright foyer with 10’ ceiling, note the convenience of the office/den with french doors suitably accessible especially for those working at home. From the foyer, you note the fabulous easy flow of space as you enter the great room, also enjoying a 10’ ceiling plus gas fireplace, the nice sized dinette, with patio doors leading to the ever popular covered porch, and that kitchen: a chef’s delight with large centre island, an abundance of cupboards and work space plus a gorgeous walk-in pantry! Also gracing the main level is a large laundry room and separate mud room with access from the garage, a two piece guest bathroom and a stunning primary bedroom with large 4 piece ensuite complete with tile shower and walk-in closet. The staircase to the second level will take you to a four piece bathroom and two good sized bedrooms….this will be a toss-up as to which child gets the larger bedroom complete with walk-in closet! Stairs down from main level will take you to the unfinished basement, yours to complete as you wish: family room, bedroom, home gym, bathroom, storage space….completing this very desirable build: engineered hardwood, porcelain tile and carpeted flooring; granite/quartz countertops; large double car attached garage, concrete driveway and sodded yard. (id:48850)
40 Bullfrog Drive
Puslinch, Ontario
Welcome to your dream home in Mini Lakes, a serene and idyllic community! This warm and cozy residence offers the perfect blend of comfort and convenience. Nestled in a peaceful and quiet neighbourhood, you'll enjoy the tranquility (no traffic or sirens), making it the ideal retreat from the hustle and bustle of city life. Enjoy efficient open concept living, cooking and entertaining while watching the lovely gas fireplace. The kitchen offers abundant cupboard and counter space and convenient built-ins beside the dining table. A large deck almost doubles your entertainment space where you can enjoy evenings under the stars or inside the screened gazebo. The primary bedroom with walk in closet and ensuite bathroom allows you to pamper yourself while your guests can enjoy the four piece main bathroom. There is plenty of room for two cars and a golf cart in this oversized driveway and there is a large side yard with two storage sheds. Stroll across the street to the pool and community centre. Mini Lakes is the most sought-after lifestyle gated community in Southern Ontario. Located only 5 minutes from the 401 and the bustling South end of Guelph, which provides all the necessary amenities for shopping, entertainment and healthcare. Residents enjoy spring fed lakes, fishing, canals, heated pool, recreation centre, bocce courts, library, trails, gardens allotments, walking club, dart league, golf tournament, card nights, etc. Don't miss out on this opportunity to own a piece of paradise in such a delightful community. Schedule a viewing today and discover the perfect place to call home! Mini Lakes is a Common Elements Condominium Community with residents having freehold title to the land they reside on (POTL) with a monthly fee of $593.00 (id:48850)
51 Sparrow Avenue Unit# 32
Cambridge, Ontario
MODERN LIVING. This modern townhome is located in East Galt, a highly sought-after family-friendly neighbourhood. It offers easy access to various amenities and is conveniently situated close to schools and Green Gate Park. The main floor features an open-concept layout, creating a bright and airy atmosphere. The kitchen is equipped with ample counter space and a breakfast bar. It seamlessly flows into the dining area and living room, which has sliders leading to the balcony. Additionally, there is a convenient main floor powder room. On the upper level, you will find 2 bedrooms, along with a 3rd bedroom or den with a skylight. The primary bedroom boasts a 3pc ensuite bathroom. There is also a 4pc bathroom and a laundry area on this level for added convenience. With over 1380 sqft, this townhome offers plenty of room. It provides parking for two vehicles and includes stainless steel appliances, a garage door opener, and visitor parking. For outdoor enthusiasts, the Valens Lake Conservation Area is just a short 14-minute drive away. The convenient location of the townhome also provides easy access to Highway 8, making commuting and exploring the surrounding areas convenient. Tenant (s) are responsible for heat, hydro, gas, water, tenant insurance, and hot rental equipment. Available immediately. (id:48850)
49 Halliday Drive
Tavistock, Ontario
**In law suite for family with Seperate Entrance, or Potential Rental Suite!!** Don't miss out on this amazing opportunity to own a custom built home by Apple Home Builder situated in the heart of Tavistock. Modern comfort with a serene small town lifestyle. Walk into an inviting foyer that leads you to the open-concept main floor the living area features large windows that allow natural light to fill the space. The modern kitchen is a chef's dream, equipped with stainless steel appliances and a walk in pantry with main floor laundry. Enjoy the beautiful covered deck with gas fire table, and hook up for natural gas BBQ. The primary bedroom includes an ensuite bathroom and walk in closet. There are too full bathrooms on the mainfloor, plus a guest bedroom. This home also has a custom built full in-law suite for extended family living with 2 separate entrances, its own private outdoor space and seperate laundry. In law suite includes large sized bedroom, modern expansive 5 pc bathroom with seperate shower and deep soaker tub, living room, kitchen with stainless steel appliances and huge dining area. Basement is open concept with large windows making it feel bright and open. The home has upgraded electrical panel with 240 volt service.Water filtration and water softener included . Double car garage. along with a large driveway for four cars or a travel trailer. Beautiful exterior landscaping from front to back with 2 raised cedar garden beds all with piped drip irrigation system. Easy commute to the Waterloo Region and Stratford! Don't miss out on your chance to own this beautiful home! Easy commute to the Waterloo Region and Stratford!OPEN HOUSE SUNDAY JAN 19TH between 12:00-2:00pm (id:48850)
3 Island 15kl
Gravenhurst, Ontario
This 4 bedroom Kahshe Lake cottage is uniquely designed and just waiting for a new owner to put their stamp on it. Featuring 4 bedrooms (with potential and drawings for a 5th) and 1 full bath over 3 levels. Architecturally intriguing and extremely private, this boat access cottage is located only 2 mins from two different marinas and just 90 mins from the 401. The lot is about .7 of an acre with 115' of frontage with no visible neighbours on either side, you have the opportunity to keep it that way by purchasing the vacant lot next door(MLS #X11912825)and use this cottage while you plan your dream build. With North exposure you get the sun on the dock all day as it rises to your right and sets to your left with clear views down the channel both ways. Some recent utility work has been done including new sewage pump and lines, new Uv treatment system, hot water tank and pressure tank. There is an unfinished space in the cottage that does need TLC, affording the opportunity to make this 456 sq ft. area into a primary suite, rec room or whatever suits your needs. The lot is fairly elevated but the Cottage sits close to the water and has large decks front and back. Available immediately to enjoy this summer! Book your showing today and see what this one of a kind opportunity entails. (id:48850)
230 Frederick Court
Tavistock, Ontario
This Custom-built home sits centered in a neighborhood of other beautifully landscaped custom homes. You are first struck by the lovely covered wrap around porch. A double concrete (4 car) driveway leads to the spacious two car, fully heated(2023) garage, with beautiful and functional epoxy flooring(2024), and tons of built in storage. An engineered stone patio is located off the rear of the garage, and a stylish shed/gazebo is a feature. In the home, quality millwork is evident throughout, with solid oak doors, floors, baseboards stairs and railings. The L-shaped open concept main floor, offers large windows for a bright airy feel. An attractively trimmed gas fireplace anchors both the living room and the dining area. The U-shaped Cooks kitchen features a Granite-topped island/bar with storage drawers, professional stainless refrigerator, 5 burner gas range and hi-eff vent hood. (All new 2023). The main floor laundry room with built-in storage cabinets features (new 2023) Washer and Gas dryer. Also on this level are the huge master bedroom and the spare bedroom both with double closets. Located between the two bedrooms is the main bathroom(reno 2024). An oak staircase leads down to the huge open multiuse family room, office, hobby or games room, all with views to the second stunning gas fireplace. The alcove currently used as office, has both plumbing and electrical services, for future second kitchen or in-law suite. A huge bonus room is open to your creative thoughts and life style and the 200 Amp panel is located here. A second full bathroom(reno 2024) is off the hallway to the furnace room. All new in (2024) is the Hybrid HVAC which includes a heat pump/hi efficiency furnace and smart thermostat. Not the least of this amazing home, is the whole house gas powered 12 kw automatic generator. The secure feeling it offers is a gift. Don't miss seeing this one !!! (id:48850)
12 Washington Street Unit# 204
Norwich, Ontario
Welcome to 204 Washington Street, a beautifully designed 2-bedroom, 1-bathroom END UNIT BUNGALOW townhouse nestled on a cul-de-sac in the charming town of Norwich. Just 20 minutes from Woodstock and 30 minutes to London, this home offers the perfect combination of comfort and convenience. Inside, you'll be greeted by 9-foot ceilings, engineered hardwood floors, and a spacious foyer with direct garage access. The versatile front bedroom can serve as a cozy guest room, office, or nursery. The open-concept living area features a kitchen with quartz countertops, custom cabinetry, stainless steel appliances and an island ideal for dining and entertaining. The primary bedroom boasts large windows, a 4-piece cheater ensuite, and dual closets. Step out onto the private deck to enjoy serene outdoor moments. With a basement rough-in for a second bathroom and additional space for customization, this home is ready to meet all your needs. Conveniently close to local amenities, parks, and schools, 204 Washington Street is the perfect place to call home. (id:48850)












