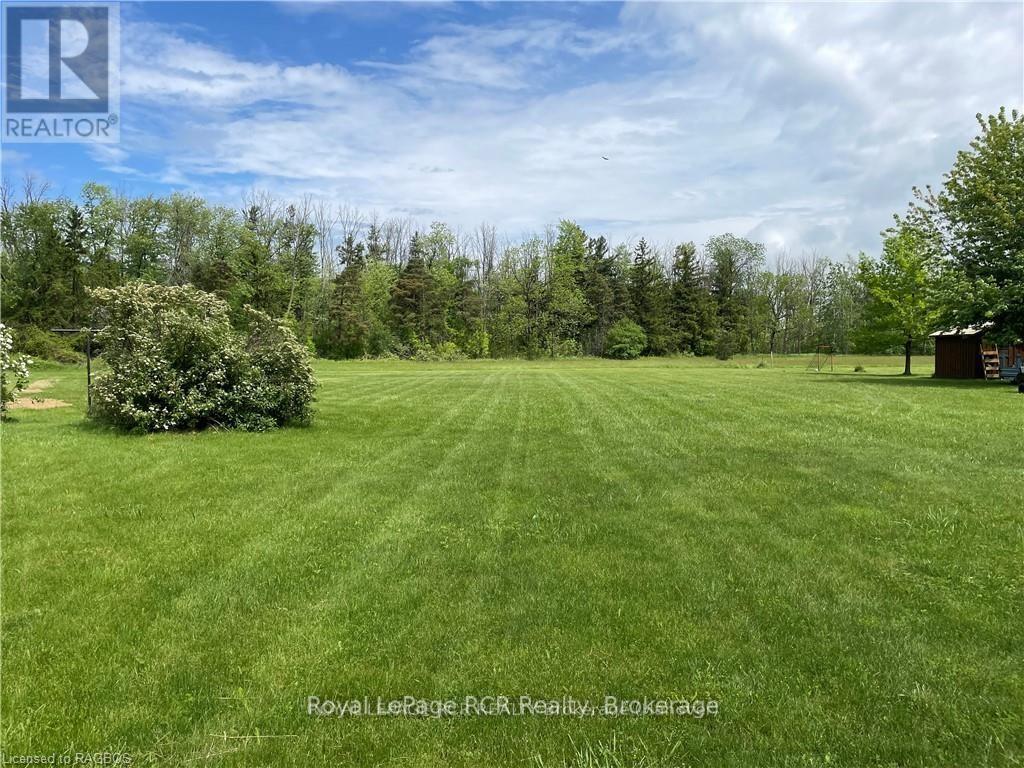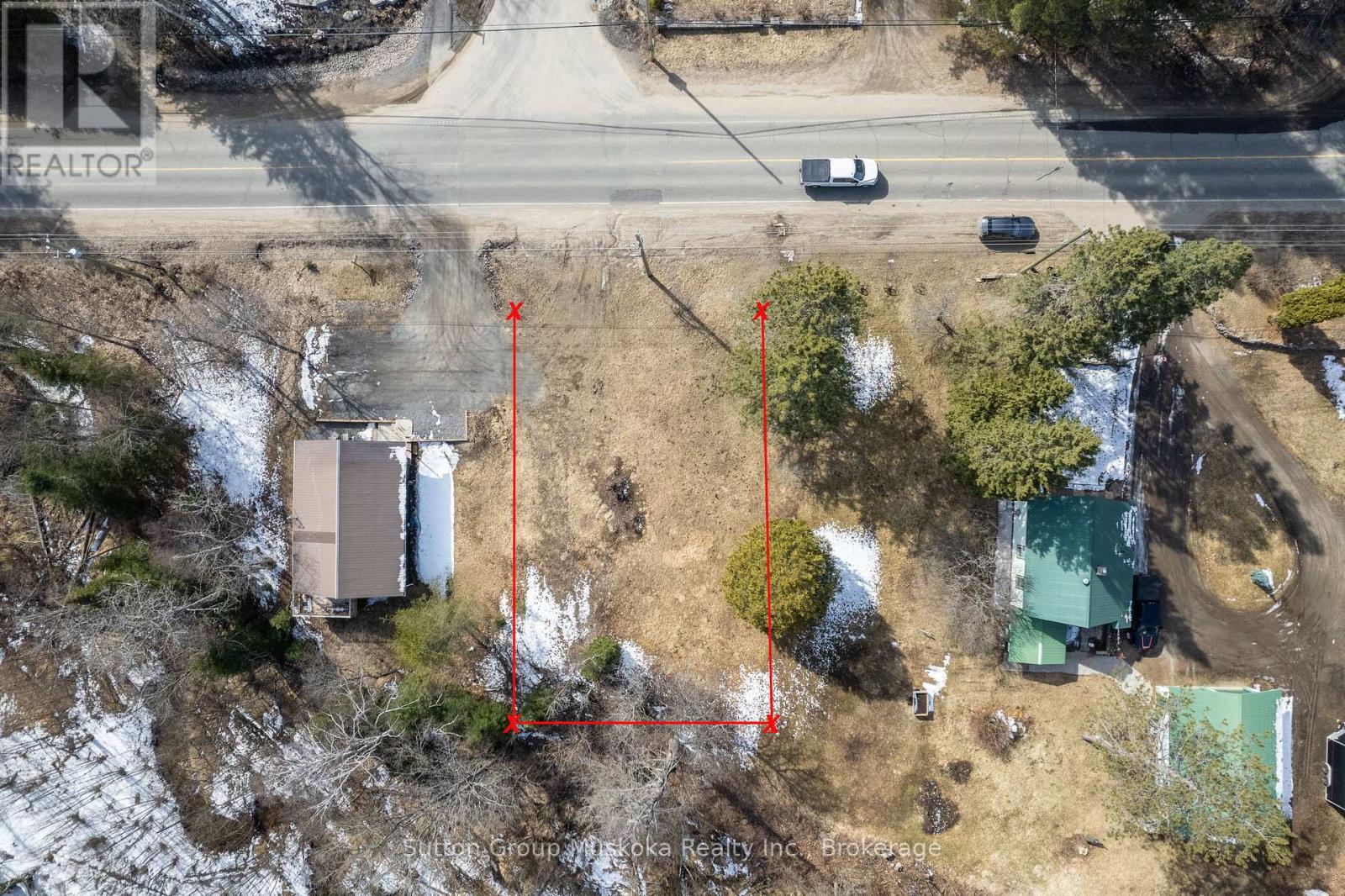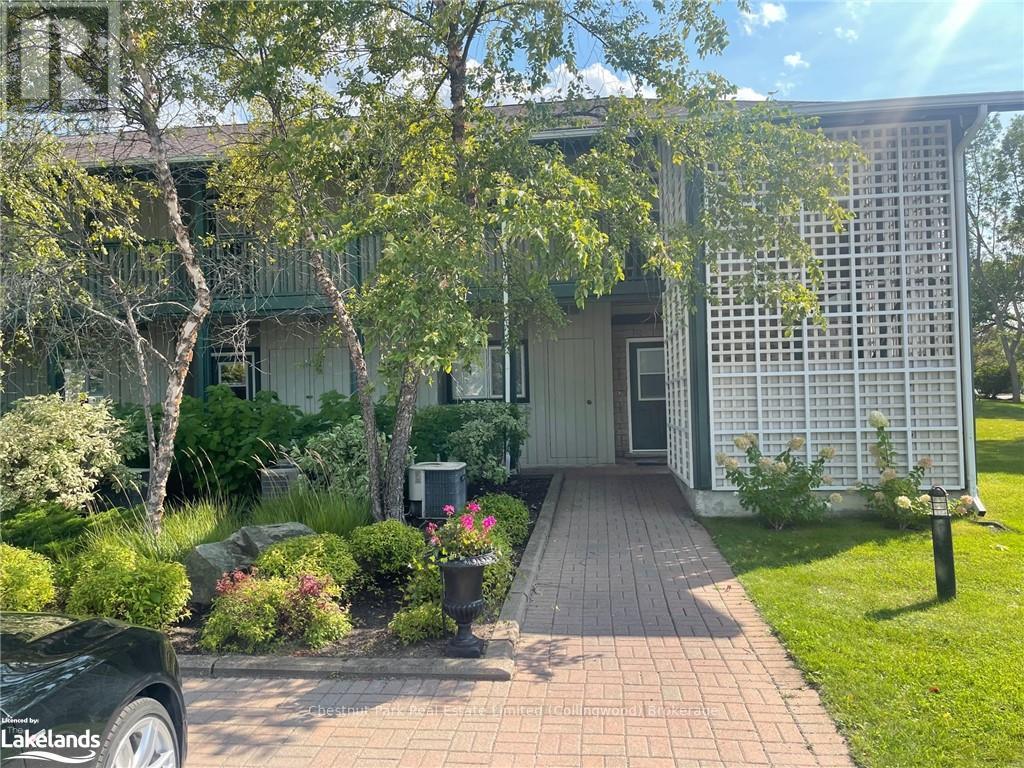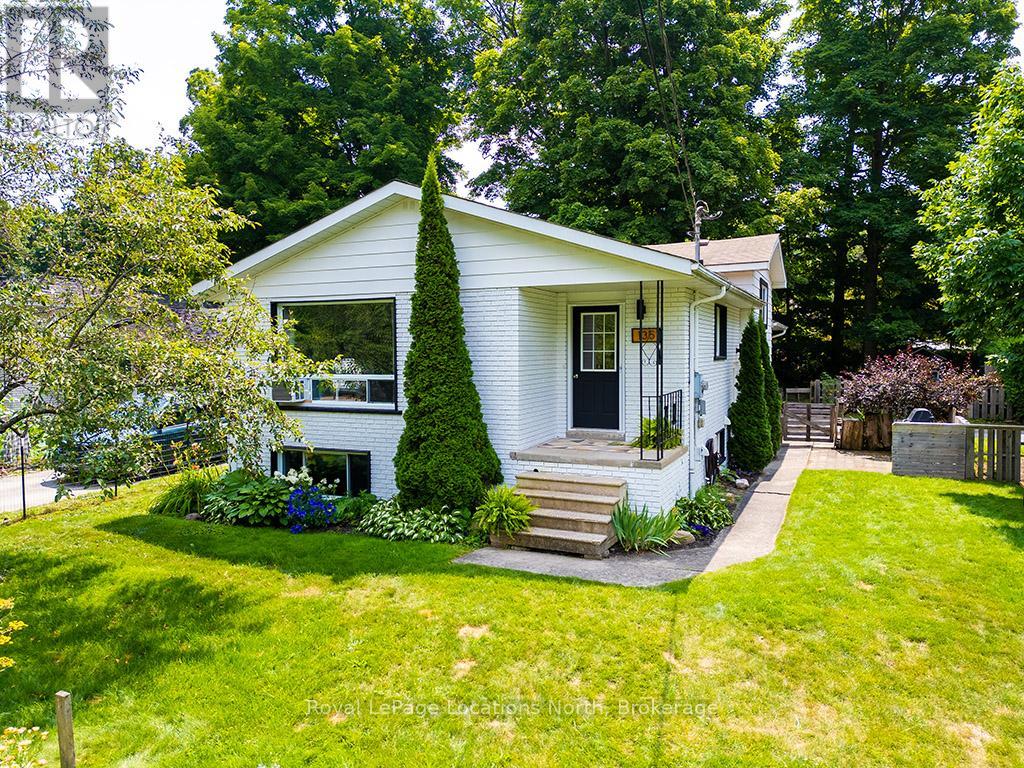Pt Lt H Shellard Road
Cambridge, Ontario
13.6 ACRE WOODED BUILDING LOT! Build your dream home on this picturesque lot at the border of Cambridge. The possibilities are endless. The perfect building envelope has been cleared in the center of a protected forest. Just minutes to major highways, amenities, and schools. Your imagination becomes reality at Shellard Road. Attached a very rough drawing of what could possibly be a building area of 10,000 square meters /approximately 2.5 acres. See last image or attachments. (id:48850)
143b Weber Street N
Waterloo, Ontario
Welcome to 143B Weber St N, a beautifully updated semi-detached home in the heart of Waterloo, offering a perfect blend of modern updates and future potential. This charming 3-bedroom, 2-bathroom home showcases modern updates throughout the main and second floors, including new flooring, a stylish kitchen, and a contemporary bathroom that create a fresh and welcoming atmosphere. Designed for flexibility, the home features two fully equipped kitchens and a separate basement entrance, perfect for multi-generational living, rental opportunities, or creating your own personalized space. Located in a vibrant and central location, this home is just minutes away from Wilfrid Laurier University, the University of Waterloo, and Conestoga Mall. It’s ideal for families, students, or investors looking for a property in a highly desirable area. The home is also conveniently close to major transit routes, making it easy to navigate the city or commute within the region. Whether you’re searching for a move-in-ready home with modern finishes or a property with income potential and room to grow, 143B Weber St N has it all. Don’t miss this incredible opportunity, schedule your private tour today. (id:48850)
266 Pastern Trail
Waterloo, Ontario
Charming 3 bedroom home in prime Waterloo location! Discover the perfect family haven with this lovely property ideally situated within walking distance of schools, parks, shopping and bus routes. Enjoy quick and easy access to the highway, making your commute a breeze. Step inside to find a warm and inviting interior featuring beautiful engineered hardwood flooring throughout the main and second floors. The freshly painted kitchen is a highlight, complete with all appliances included, ensuring a seamless move-in experience. The sliding doors lead you to a spacious deck, perfect for family BBQs and outdoor relaxation, all set within your fully fenced yard that provides the privacy you desire. The fully finished basement adds additional living space with a cozy rec-room and a convenient 2-piece bathroom. You'll also find a laundry and utility room for added functionality. With a garage and shed for extra storage, this home truly has it all. Don't miss your chance to create lasting memories in this perfect family retreat! (id:48850)
57 Tinatawa Court E
Kitchener, Ontario
The bungalow you have been waiting for is located on one of the nicest lots in all of Kitchener. Tucked away on a quiet court this is the home has everything you want and more . Upon entry you will be wowed by the stunning open concept renovation. Entertain in the uncrowded dining room highlighted by a custom live edge light fixture. The kitchen is designed for those that like to cook and entertain at the same time. All the bells and whistles, stainless steel appliances, including fridge with ice and water feature, gas stove, electric duel ovens, top of the line hood fan, built in microwave drawer. Leathered granite counters, modern backsplash, loads of pull-out pot drawers, storage galore. Custom lighting, the huge island has loads of seating. Separate bar or coffee station. The wall of glass in the family brings the beauty of the outdoors inside, plus you have the warmth of a cozy gas fireplace. Sliding glass doors lead to your outdoor oasis, extensive decking, mature trees, carefully planned perennial gardens, backing onto walking trail, and the Grand River. rustic paradise, no need to drive to the cottage. Muskoka feel right at home. Meditate life rewards in the hot tub or cozy up around the gas firepit. Gas line for the BBQ for ease and convenience. Two bedrooms including luxury sized master, his and her closets with organizers. updated ensuite, extra deep soaker tub, walk in shower with updated tile, pebble detail. Updated main bath, jetted tub, abundant storage, beautiful tile work. Finished lower level offers an expansive rec room the perfect spot for the home theater, Large bedroom with egress window. Separate den or office, Exercise area. Attractive updated 3 piece bath. Other features include, custom millwork, potential inlaw suite, cold-room, main floor laundry with custom cabinetry plus a lower level laundry, sun tunnel, double garage, auto door opener, double driveway parking for 4, 6 spots in total. (id:48850)
112 Cortina Crescent
Blue Mountains, Ontario
Escape to tranquility in this custom-built bungalow nestled amidst mature trees in Nippissing Ridge (Craigleith). This over 4,000 sq ft oasis offers 5 bedrooms, a dedicated office space, separate entrance to the in-law suite and ample space for entertaining. The main floor is an entertainer's dream, featuring an open-concept layout that seamlessly blends the living, dining, and kitchen areas. The gourmet kitchen is a chef's delight, while the luxurious master suite with its spa-like en-suite and generous walk-in closet offers a private retreat. A walk out to the private backyard is available from the Primary, second bedroom and kitchen area. Gather around the warmth of the stunning stone-faced fireplace, creating unforgettable moments with family and friends. The lower level is a versatile space perfect for relaxation, recreation or an opportunity for a seasonal income, with a family room, 2 additional bedrooms, a dedicated office space, a games room, a fully equipped Kitchen and a separate entrance. Built with energy-efficient ICF construction and featuring heated floors on both levels, this home provides ultimate comfort year-round. Immerse yourself in the natural beauty of Georgian Bay, nearby skiing-Craigleith and Alpine Ski Club, Blue mountains, and endless outdoor adventures. New roof 2023, main floor recently painted 2024. Cracked Living room window on order and expected to be replaced by the first week of February. New LVP floors in the basement to be installed January 23rd. (id:48850)
Pl136 Ashfield Street
Ashfield-Colborne-Wawanosh, Ontario
Beautiful .738 Acre building lot in the village of Port Albert along the pristine beaches and water of Lake Huron. Located on a paved road and just a short stroll to world famous sunsets of this gorgeous great lake. Point Albert is a lovely waterfront town with quiet neighbourhoods, a quaint general store, beautiful beaches and sparkling water for swimming, kayaking, boating. Build your dream home in this shoreline community located 15 minutes from Goderich and 20 minutes from Kincardine. (id:48850)
641 Muskoka 3 Road N
Huntsville, Ontario
A very rare find . Residential building lot within a few minutes drive of Historic Downtown Huntsville. This level lot has easy access off of the road. This location also lies within Town of Huntsville's Housing Intensification corridor offering a possibility of higher density use. There is a large ravine at the back ensuring no homes will be built behind. Spruce Glen School is within walking distance and Arrowhead Provincial Park is a 5 minute drive from the property. A great location. (id:48850)
684 Johnston Park Avenue
Collingwood, Ontario
RENTAL TYPE: SHORT TERM: Ski Season Rental from December 15th, 2024 - April 15th, 2025. Flexible dates. This GROUND FLOOR bright 2 BEDROOM - 2 BATH with sliding glass doors to a walk-out terrace, shows beautifully. The Primary bedroom has a 3 piece ensuite bath and queen-sized bed. The second bedroom has two twin beds. Fully furnished and equipped for your enjoyment. Gas Fireplace and heat. The tenant has full use of the Rupert Bronsdon Recreation Center with an indoor pool, Adult social room overlooking the bay, gym, kids games room, sauna, outdoor walking paths. Gas and water/electric sewage, cable and internet are extra. No pets! No Smoking! 50% of the rent at the time of offer to lease, + utility deposit $2,500 dated to November 19th, 2024. Owner pays the building insurance, Tenant must provide Tenant Insurance prior to occupancy. (id:48850)
79 Lockerbie Crescent
Collingwood, Ontario
Welcome to 79 Lockerbie Crescent. A thoughtfully designed 3-bedroom, 3.5-bathroom detached home offering modern living and a stunning low-maintenance backyard oasis for ultimate relaxation in Collingwood's desirable Mountaincroft community. This 2-storey home features California Shutters throughout, a full finished basement with a cold cellar, 3 pc bath and wet bar - providing the perfect blend of style and comfort for those who love to entertain. Step inside to discover an open concept main floor; the spacious great room offers a cozy gas fireplace and soaring vaulted ceilings. An inviting kitchen boasting high-end Whirlpool black stainless appliances, an oversized kitchen island with a prep sink, and a breakfast bar. Walk out to a deck equipped with a BBQ gas hookup, overlooking your very own private backyard paradise featuring a hot tub and in-ground SALT WATER POOL - with no rear neighbours and a fully concrete hardscaped yard for low maintenance relaxation. $150K+ in EXTERIOR/BACKYARD UPGRADES!!! Upstairs, enjoy the convenience of second-floor laundry and three generously sized bedrooms, with the primary suite offering a spa-like ensuite. Additional highlights include a double car garage with inside entry, a large accessible loft storage area, and thoughtful finishes throughout. Located in a family-friendly neighbourhood, close to schools, parks, and Collingwood's vibrant downtown - this home is a must-see! **** EXTRAS **** Square footage: 1975 per builder floor plans + full finished basement (id:48850)
300 Granite Hill Road
Cambridge, Ontario
Welcome to your dream home! This exquisite property is nestled in a serene, upscale neighborhood filled with executive homes, offering a peaceful yet prestigious living environment. This stunning home boasts six bedrooms, with four spacious rooms upstairs and an additional two in the fully finished basement and a small bonus room that can be used for an office space or craft room, providing ample space for family and guests. The home features numerous custom upgrades, including a kitchen with custom cabinetry, modern finishes. Throughout the house, you’ll find custom flooring, blending elegance and durability, including Brazilian Cherry hardwood on the main and second floors. The main floor also boasts an upgraded laundry room with direct access to the double car garage. This home is designed for convenience and luxury, offering three and a half bathrooms, including a fully upgraded 5-piece en-suite in the primary bedroom. The en-suite has been transformed into a spa-like retreat with an enlarged shower, a double vanity, with a the luxurious soaker tub. Recent upgrades include new front windows, upgraded master bedroom windows, and stunning upgraded double front doors that set a grand first impression. For those who love to entertain, the private backyard is an oasis of tranquility. The large deck with a gas line ready for your BBQ leads to a sparkling saltwater pool, surrounded by landscaped gardens. The upgraded patio door provides easy access to the outdoor space, perfect for gatherings or quiet relaxation. Practical upgrades extend to the exterior with a triple-wide custom driveway, providing plenty of parking and adding to the home’s curb appeal. Conveniently located close to amenities, walking distance to schools, Shopping and for the commuter, a close drive to the 401. This home truly offers a perfect blend of style, function, and comfort in a prestigious location. Don’t miss your opportunity to make this exceptional property your own! (id:48850)
11 Cavell Avenue
Guelph, Ontario
If you've been waiting for that perfect home that's only steps to Exhibition Park, nestled in a quiet and sought-after neighbourhood, your wait is over! This 1750sq/ft, 2.5 storey red brick home has been well loved by this current owner for over 50 years, and now its time for you and your family to move in and make it your own. As you step up onto the large front porch, you enter the welcoming main floor front foyer, which leads you into the spacious, bright kitchen, with its ample counter space and cabinetry. The formal dining and living rooms are great spaces for family gatherings or just having friends and neighbours over for dinner. The living room has a gas fireplace, and both these rooms have large windows allowing ample light to enter. The dining room French doors open onto a rear deck with a retractable awning for enjoying those warm sunny days, a quaint backyard, and a detached single-car garage. A garage like this is certainly a bonus for a downtown property! The second storey of this home has hardwood floors throughout, 3 spacious bedrooms all with ample closet space, and a 4-piece family bathroom. The attic is finished and has 2 cozy rooms that could easily be an office, 4th and 5th bedrooms, or a great place for growing teenagers to hang out in. The basement has a 3-piece bathroom, laundry, and tons of storage space for all your tools and recreational equipment. This beautiful home is topped off by a new roof, and new furnace and heat pump, all installed just last year. And what can we say about the street - the neighbourhood is a lovely area to raise your kids, very close to Victory Public School and steps to historic downtown Guelph. For the commuter in the family, the GO and Via trains are minutes away so no need to travel the 401 anymore! Remember, when you're buying a downtown property not only are you buying a piece of history, but you're buying a classic family-friendly Guelph lifestyle. Don't miss this opportunity to call this house your home. (id:48850)
135 Grant Avenue
Meaford, Ontario
Welcome to 135 Grant Avenue. This fully updated family home is located steps from Georgian Bay and Memorial Park and offers 4 bedrooms, 2 baths and ample living space inside and out. Step into the fully redone open concept kitchen complete with large island and stainless-steel appliances. The main floor also includes a living and dining space as well as an updated 4-piece bath with modern tile and floating vanity. Head upstairs to 2 generous bedrooms offering large closets and lots of natural light. Head downstairs to 2 additional bedrooms, as well as a walk out to the side yard. From here, head into the basement which is the perfect entertaining space with room for all of your activities. This large space includes a wood burning fireplace, fully redone 4 piece bathroom with soaker tub and glass shower as well as a newly updated laundry room. Head outside and into the backyard to enjoy any of the many outdoor areas including a firepit, 2 sheds, vegetable and pollinator gardens and more. Located steps from Memorial Beach this home checks all of the boxes, fully updated, location, location, location and plenty of living space. Book your showing today! (id:48850)












