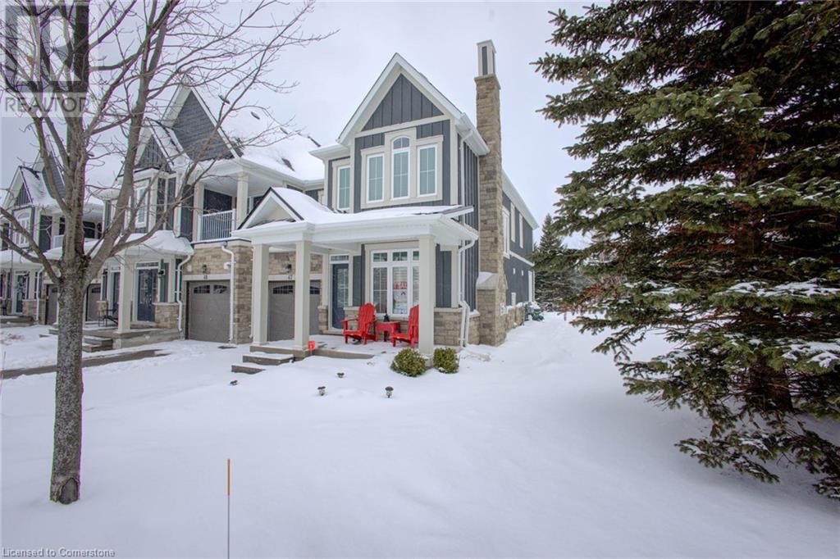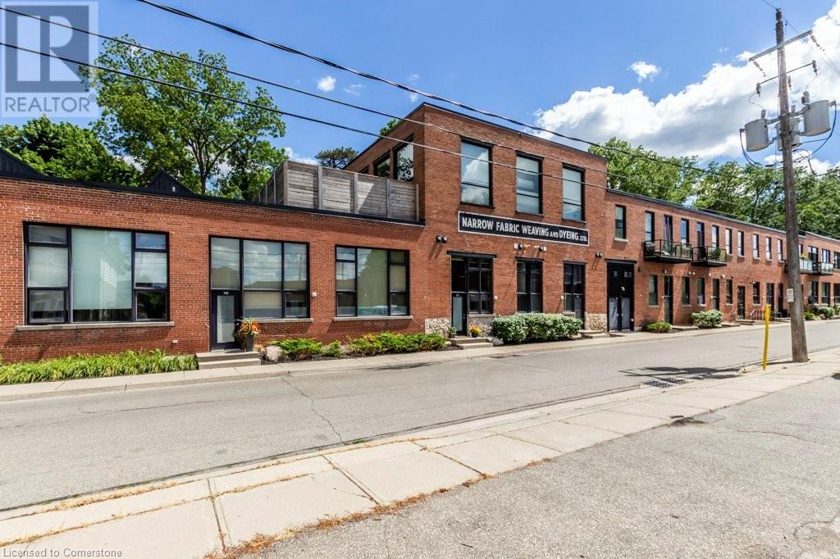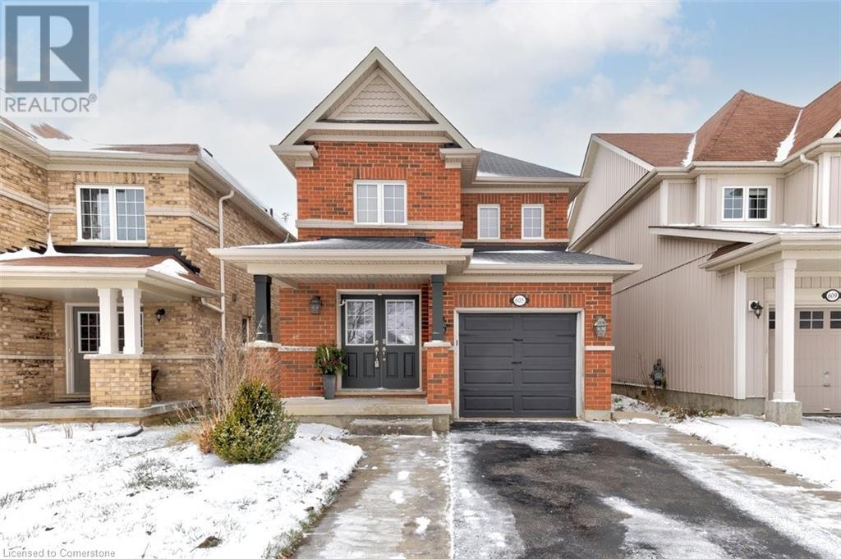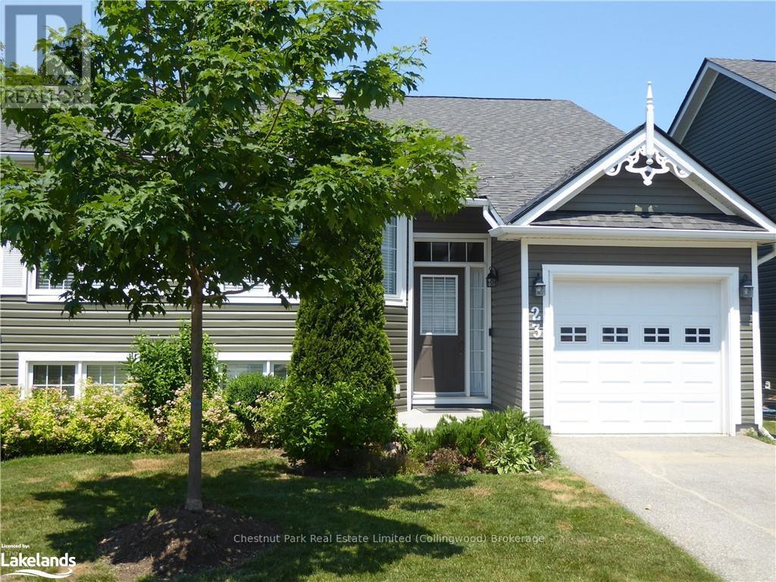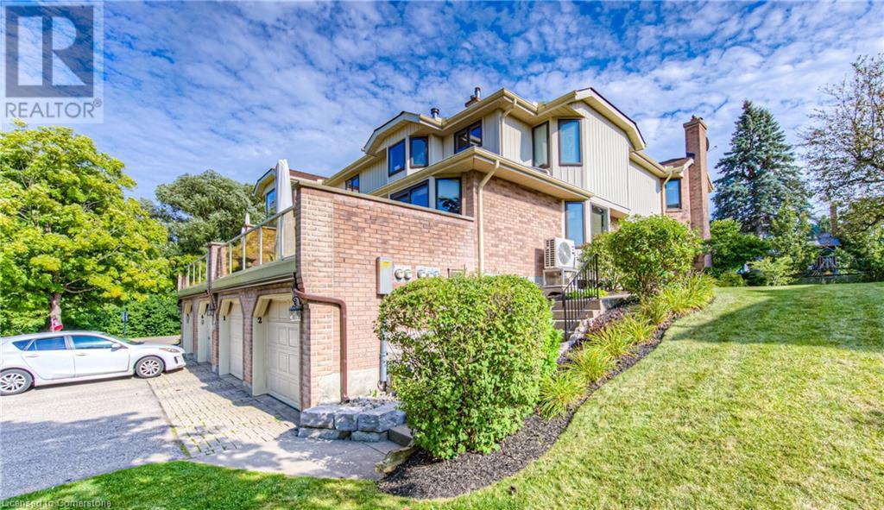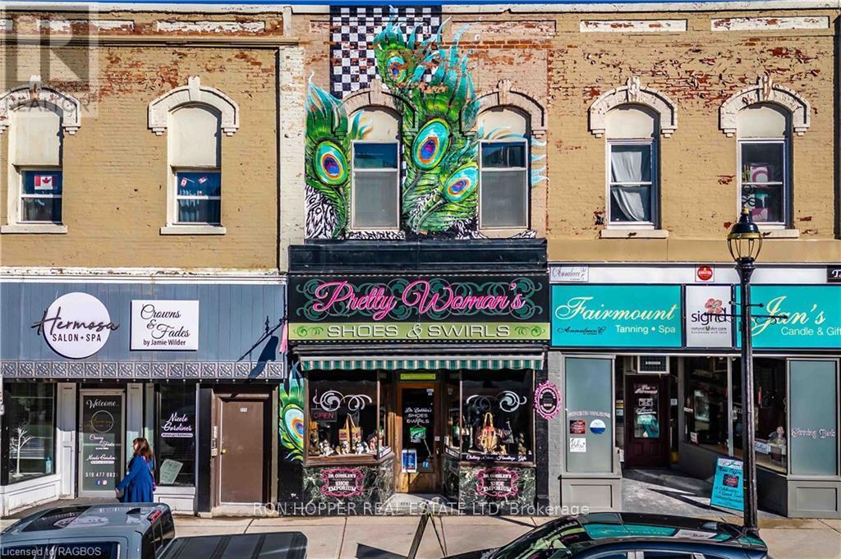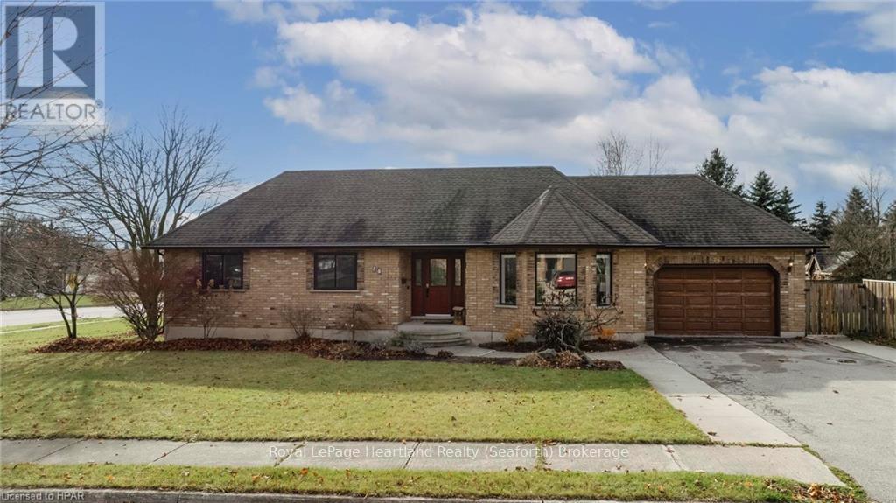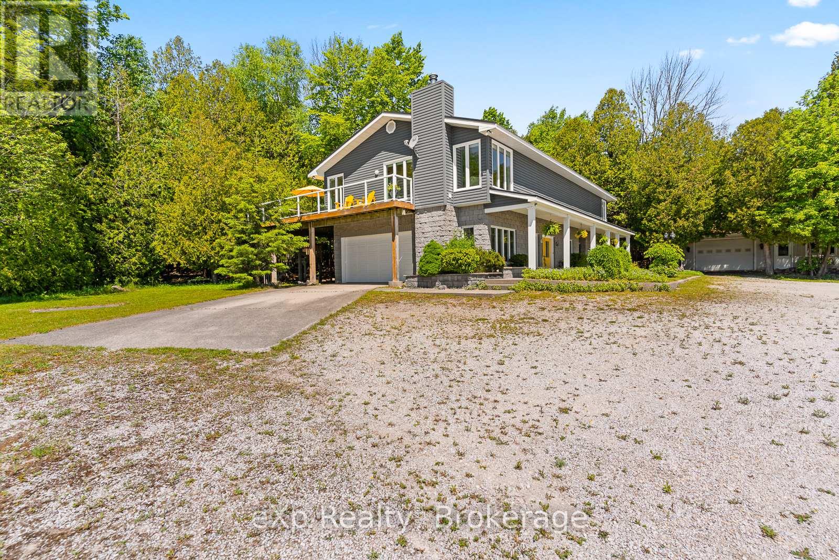171 Snowbridge Way
The Blue Mountains, Ontario
Welcome to Historic Snowbridge within walking distance (or shuttle) to Blue Mountain Village and Monterra Golf Course or bike to the Lake! This is premium Four Season outdoor and indoor living at it’s best. End Townhome #47 shows like a dream! The floor plan has maximized both space and functionality enhancing natural light and creating an open concept layout. Mountain views from the front of the home and mature private trees in the back. This unit has a large stone patio, privacy cedars and backs onto mature trees and easy access to the community pool. The main floor has 2 living areas both with cozy gas fireplaces for your apres ski gatherings. The mud room and laundry are conveniently located on the main floor from the garage. The principal suite shows like a retreat, with space for relaxation or setting up a home office. The addition of a large soaker tub and separate walk-in glass shower adds a touch of luxury. Plus, having three additional oversized bedrooms on the second floor is perfect for guests and family members. Historic Snowbridge Community offers a beautiful private pool and handy shuttle service to the Village, Golf Course, trails, all amenities, adding to the resort feel. This turn key location provides fantastic income potential. Allows for an STA License and/or Monthly or Seasonal Renting approx $8,000-$12,000 per month, giving a significant perk, providing flexibility for owners to generate income when they're not using the property themselves. Partially furnished available. For a full list of upgrades and features this home has to offer refer to the property brochure. Condo fees include all external building maintenance and driveway and walkway snow removal plus salt!! (id:48850)
85 Spruce Street Unit# 106
Cambridge, Ontario
Why pay more for high rise condo living in the region, when you have this great opportunity with 50% more living space, soaring ceilings, huge storage locker and indoor parking !!! Welcome to 85 Spruce St, Unit 106 conveniently located in our beautiful, growing downtown Galt core. This trendy one-of-a-kind 1500 + sq ft loft offers large bright rooms, high ceilings , large windows, exposed brick walls, polished concrete floors on the main level, hardwood on the second level, high end stainless steel appliances some smart lights and a fabulous open concept layout. This is one of the larger units in the complex, and is packed with stylish and convenient features, including floating stairs, loft bedroom, covered parking, extra large storage locker, direct access to the unit from the street and from the garage, and walks out to a private enclosed courtyard. This fabulous loft is only a few minute walk to our revitalized downtown. Pop into Monigrams for a morning coffee, have dinner at one of our fabulous restaurants, stroll by the Grand River, take in a show at the Hamilton Family Theatre, experience a concert at the GasLight District, or take a quiet stroll through Soper Park. You can even walk to pick up groceries ! All of this convenience, while being located on a quiet street at the same time. Book a showing for this fabulous loft today, and experience urban living at it's finest. (id:48850)
95 Goldie Court
Blue Mountains, Ontario
Annual Rental. This immaculate home is ideally located in the prestigious community of Bayside. Set on an oversized lot - brand new and just built! This 3 bedroom + loft, estate home is minutes away from Georgian Peaks Ski Club and Council Beach. Ideal for outdoor enthusiasts and nature lovers. With tall windows, vaulted ceilings and plenty of open living space - you'll feel right at home. Sit back, relax and enjoy Après-ski beverages in the living room as the gas fireplace keeps you warm. The kitchen area is absolutely stunning with quartz countertops, upgraded cabinetry and modern, Jennair appliances (built-in). The laundry is conveniently located on main floor, along with the primary bedroom and another guest bedroom. The primary has a luxurious soaker tub - great for resting those muscles after a long day at the slopes. The upper floor has a spacious loft area in addition to one more bedroom. All bathrooms have upgraded stone countertops and high end fixtures. The basement has large windows and plenty of storage space (unfinished). Window coverings already installed. Sod has been placed by the builder. Find a sanctuary of your very own at 95 Goldie Court! A+ Tenants only. Application form, credit check, references & proof of employment required. (id:48850)
605 Baldwin Crescent
Woodstock, Ontario
This Charming 2-Story Brick home in Woodstock-North, is sure to please. With it's well designed concrete walk way that leads up to the Double Front Doors. This inviting 3 Bedroom, 2.5 Bathroom home offers a perfect balance of style and practicality. Open-concept design features a spacious living room with cozy gas fireplace creating a welcoming space ideal for family and friend get togethers. Enter into the kitchen where you will find all appliances are stainless steel with gas stove and built-in microwave, making it a chef's dream. Master bedroom includes a private bathroom and large walk-in closet, providing a luxurious retreat. Fully finished basement features two additional rooms, offering plenty of flexibility for a home office, gym or kids playroom. Step outside to your own fully fenced backyard oasis, complete with an 18 foot round above ground pool installed in 2021 with spacious patio, ideal for summer entertaining and relaxation. This freshly painted home is move in ready (id:48850)
23 Green Briar Drive
Collingwood, Ontario
ENJOY SKI SEASON FOR THE MONTHS OF FEBRUARY & MARCH IN THE PEACEFUL & PRIVATE LOCATION OF BRIARWOOD MINS TO PRIVATE SKI CLUBS & BLUE MOUNTAIN. Also available for remaining weeks of January at additional cost. This spacious tastefully renovated property offers all the comfort you could need to enjoy your Winter home from home getaway. Immaculately presented with open concept Kitchen/Dining/Living Room backing onto greenery with deck and BBQ on lower level. Main floor Master Bed w/-ensuite and a further bright bedroom and 4PC bathroom. Large Rec Room w/games table and 2 Bedrooms w/upgraded bathroom & oversized shower complete the living space downstairs. Garage w/inside entry is a bonus on those cold snowy days. Enjoy the plentiful supply of outdoor activities right on your doorstep. Serene walking trails within the Briarwood development. Blue Mountain/Village at Blue plus all the private ski clubs are only a few minutes drive away. Boutique shopping & fine dining in Collingwood or Blue Mountain Village. Sample the abundance of seasonal activities this 4 Season area has to offer. Absolutely no pets due to allergies/No smoking (id:48850)
18 Homestead Drive
Clearview, Ontario
Collingwoodlands Gem. Discover a serene retreat just minutes from Osler Ski Club, Oslerbrook Golf and Country Club, and all the conveniences of Collingwood. This charming 3-bedroom, 2-bathroom home combines old-world charm with modern comfort across a spacious, 2375 sq. ft., making it a perfect blend of style and coziness. Nestled on an oversized half-acre lot, beautiful front porch, decks, paths, balcony and even a relaxing area to enjoy hammock time. The property is surrounded by mature trees, offering privacy and a true connection to nature. Step inside to find a bright, open-concept design with inviting spaces. The main floor includes a generous family room, eat-in kitchen adjacent to a great room, and three gas fireplaces that make each season cozy, bedroom and full bath with walk in shower. Original farmhouse features blend seamlessly with thoughtful updates for today’s lifestyle, creating a unique and welcoming ambiance. The Master suite offers a walk out balcony, walk in closet and was originally two bedrooms made into one generous master bedroom. The upstairs bathroom has a beautiful freestanding bathtub with view to the backyard and sauna. Outdoor enthusiasts will love the expansive back deck, ideal for BBQs and gatherings, while the mudroom and 1.5-car garage provide convenience for an active lifestyle. With a circular drive accommodating six cars, there’s plenty of room for family and guests alike. Only five minutes from downtown Collingwood’s shops and restaurants, this home offers a peaceful sanctuary while keeping everything you need close at hand. (id:48850)
410 Craigleith Drive Unit# 2
Waterloo, Ontario
Located in the desirable neighbourhood of Beechwood, this well run complex provides a turn key lifestyle with plenty of amenities. This townhome has everything you are looking for. The main floor is spacious & bright, so many updates making this move in perfect. Custom California Shutter window treatments elevate the overall feel of this newly refreshed home. The kitchen has a new countertop and sink (2024), new flooring (2024), stainless steel appliances (brand new dishwasher), dinette (with walk out to the private lovely back garden/patio), a formal dining room, living room with a wood burning fireplace and powder room completing the main level. On the upper level are 2 large bedrooms and 2 bathrooms, the primary with an ensuite and enough space for a sitting area or office nook. The lower level can be multi-purpose, cozy up and watch a movie in front of the gas fireplace, a space for playing games, space for some gym equipment... the possibilities are vast. New carpet (August 2024) and luxury vinyl flooring in the hallway (August 2024) with interior access to the garage. The condo fees cover everything on the exterior of this unit, including the gardening, everything beautifully maintained. Another amazing feature to this complex is the access to the Beechwood community centre, walk moments from the door to the pool, tennis & pickleball courts... these amenities are what set Beechwood properties above the rest. Everything is close by, shopping, the universities, public transport, a host of trails and greenspaces, the Boardwalk Medical Centre, Costco... easy living! (id:48850)
921 2nd Avenue E
Owen Sound, Ontario
Building for sale. Notable commercial store front located in the heart of downtown Owen Sound. The quarter cut oak built-in cabinetry, tin ceilings, built-in safe and the hardwood floors exude elegance and are the perfect back drop to any retail store. There is private storage space at the rear with a secured entrance from the four private parking spaces. The full dry basement has a two piece bath and plenty of dry storage space with built-in shelving. Parking at the rear allows easy access to your storefront. The second level has two potential residential units, just needing a little tlc to add some extra income. Front Roof 2004. Rear Roof 2014, Gas Furnace & Central Air 2023. (id:48850)
3 Sydenham Trail E
Clearview, Ontario
This elegant, 2 Storey home in Duntroon, has been lovingly maintained by its owners - and it shows! A dramatic sweeping staircase takes you from the spacious main foyer up to the amazing great room, complete with propane fireplace, cathedral ceilings, pine floors and lots of windows that let in the views and light. Walkout to the balcony and enjoy long countryside views, all the way to the Bay on a clear day. The primary bedroom and semi-ensuite complete the second floor with privacy and style. The main floor's open dining and kitchen areas lead to a private suite with bedroom, den/office (or make it into a bedroom), a 4 pc bathroom, kitchen, and family room with propane fireplace, and two separate entrances. The finished lower level features a recreation room combined with bedroom and office areas; 3 piece bathroom, PLUS a bonus room (den? or home office?) The laundry/utility room is on the lower level, where there is a cold room and under-stair storage. This home lives large with plenty of living space as a single family residence, with options for in-law capability. Notable updates include an interlocking steel roof, central air, newer windows, and an attached garage. Located in a quiet Hamlet, yet close to the action at the ski hills, or private clubs, (mere minutes to Devil's Glen); close to golf, trails, cross country skiing, AND the Lifestyle you deserve. **** EXTRAS **** Reverse Osmosis system (both kitchens), and Water Softener (id:48850)
76 Napier Street
West Perth, Ontario
Nestled on a generous corner lot in a quiet cul-de-sac, this 1,377 sq. ft. bungalow with a 1.5-car garage offers a perfect blend of comfort, style, and functionality. Located in the heart of the picturesque town of Mitchell, this property is ideal for anyone seeking a peaceful and friendly community. \r\n\r\nStep into the inviting foyer, where the open-concept design immediately makes you feel at ease. The main floor boasts a spacious living room, a dining area perfect for family gatherings, and a thoughtfully laid-out kitchen that keeps everything within reach. Tucked discreetly nearby is a main-floor laundry room for ultimate convenience.The primary bedroom is a cozy retreat with a roomy closet, while two additional bedrooms provide space for family, guests, or a home office. Downstairs, the fully finished basement offers even more living space, including a rec room, a handy 3-piece bathroom, two versatile bonus rooms, and a large utility/storage area—perfect for hobbies or extra storage. \r\n\r\nOutside, the fenced backyard offers loads of privacy—a safe haven for kids or pets to play. Located just a short walk from schools, parks, and local amenities, this home offers the perfect backdrop for making lifelong memories. Whether you're just starting out, growing your family, or looking for a place to settle down, this bungalow has everything you need to call home. Don’t wait—make this house your home today! (id:48850)
900 Berford Street
South Bruce Peninsula, Ontario
Discover an exceptional property with versatile ""HIGHWAY - C6"" zoning, offering endless possibilities for both residential and commercial use. This meticulously designed property features a spacious 3 bedroom,2 full bath residential unit on the second level, ideal for those seeking a live/work arrangement or a rental income opportunity. Additionally, a separate in-law suite on the main level boasts an open concept layout with modern kitchenette and new appliances. Thoughtfully upgraded with soundproofing insulation between floors and new LED lighting throughout, this property exemplifies quality craftsmanship. Step out onto the expansive5 00 square foot deck off the second floor dining room, complete with a new glass railing, offering a serene outdoor retreat. Convenient features include an attached insulated garage and a separate office with its own entrance, providing added functionality. Furthermore, a insulated detached 32' x24' garage with an office, storage room, and oversized 9 foot overhead garage door adds value and versatility to the property. Boasting recent upgrades such as new flooring and windows in upper living room, dining room, primary bedroom and den, this property is truly turnkey and ready to fulfill your vision. Seize this exceptional opportunity to own a property that combines functionality, modern design, and a prime location. **** EXTRAS **** There are more rooms with this property than the system can input. (id:48850)
67 Carruthers Crescent
Barrie, Ontario
All brick family home located in nice neighbourhood in East Barrie. At just over 1800 square feet of finished living space, there is room for everyone. The main floor open plan centres around the large curved staircase that is also the focal point of the large front foyer. The family room off of the kitchen has a gas fireplace and sliding doors to the back deck and gazebo. Off of the other side of the kitchen is the dining room and more formal living room. The main floor also has a powder room and the laundry room. Upstairs you will find 3 bedrooms, including the huge primary suite with 4 piece bath and walk-in closet as well as the main 4 piece bathroom. This home is solid and is complete with a brand new furnace. The back yard is large enough to enjoy time outside gardening, playing games, or relaxing on the back deck. Close to Hospital, Georgian College as well as access to the 400. (id:48850)

