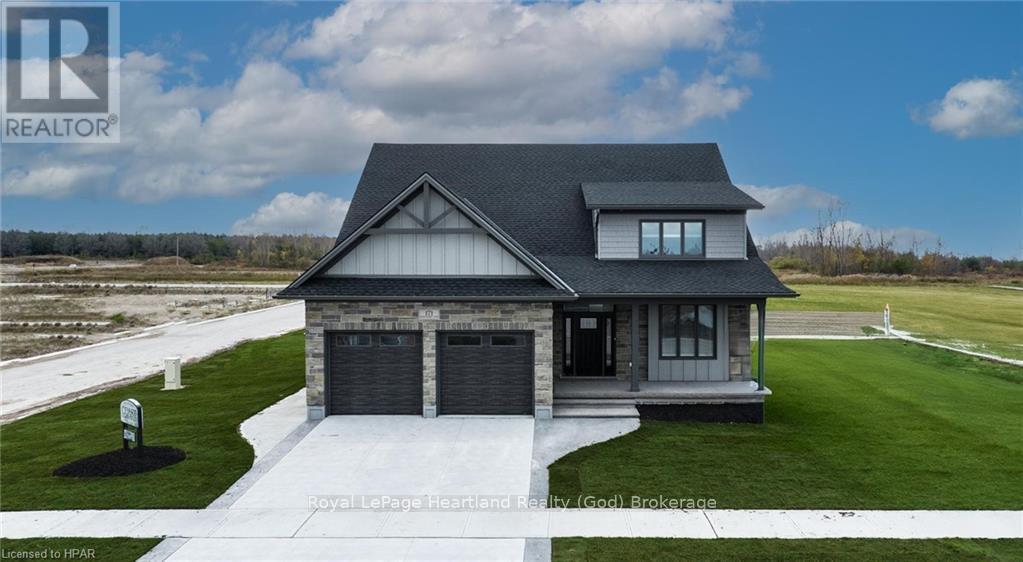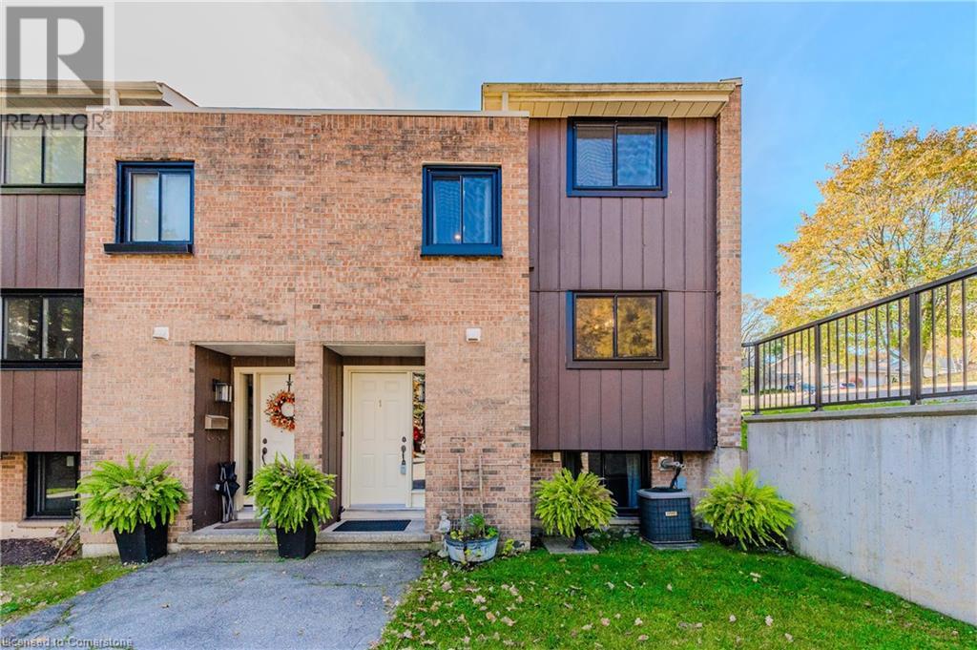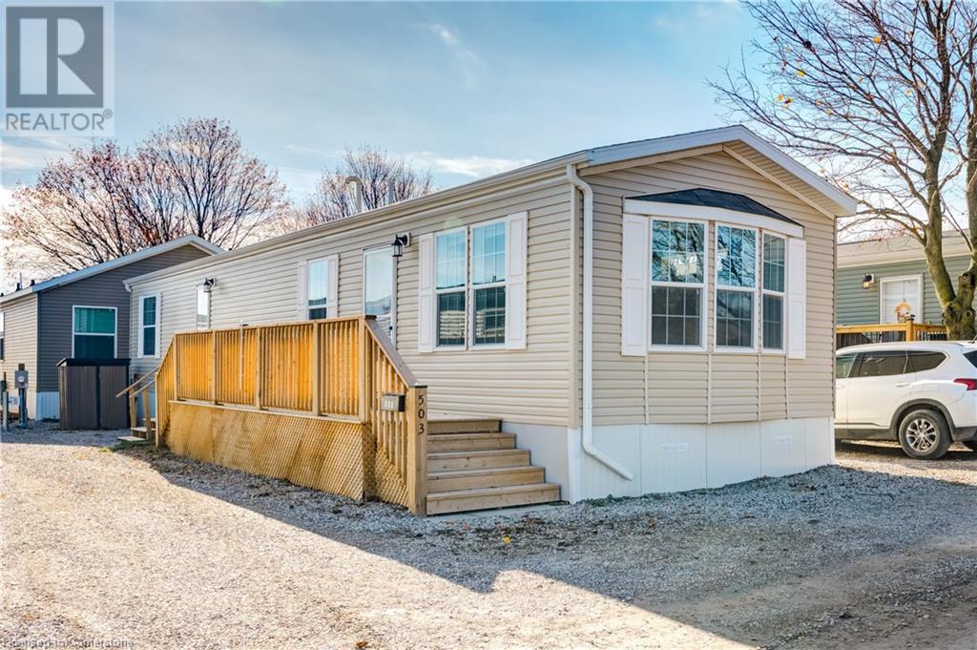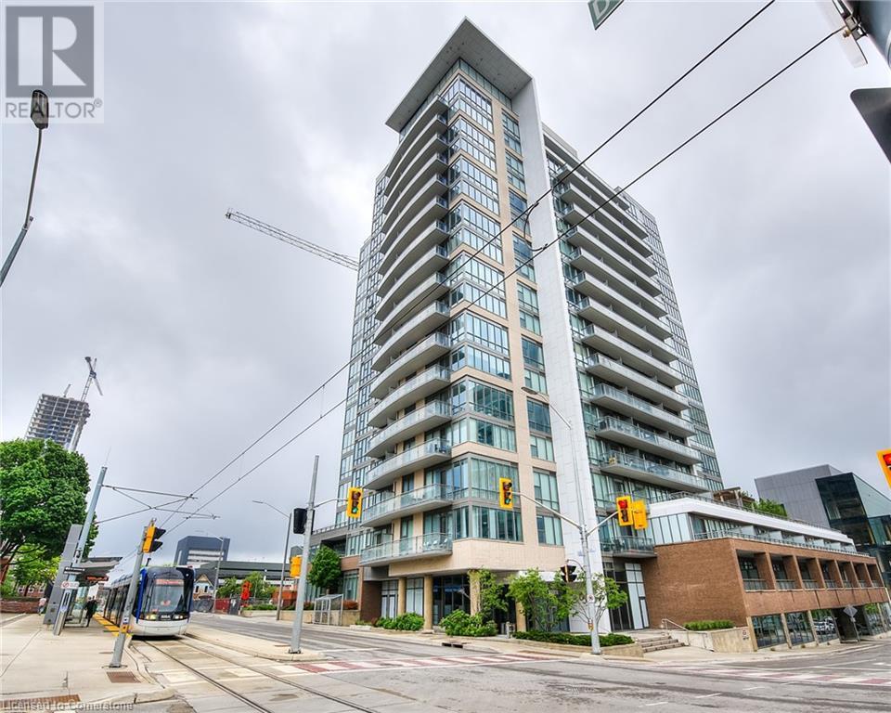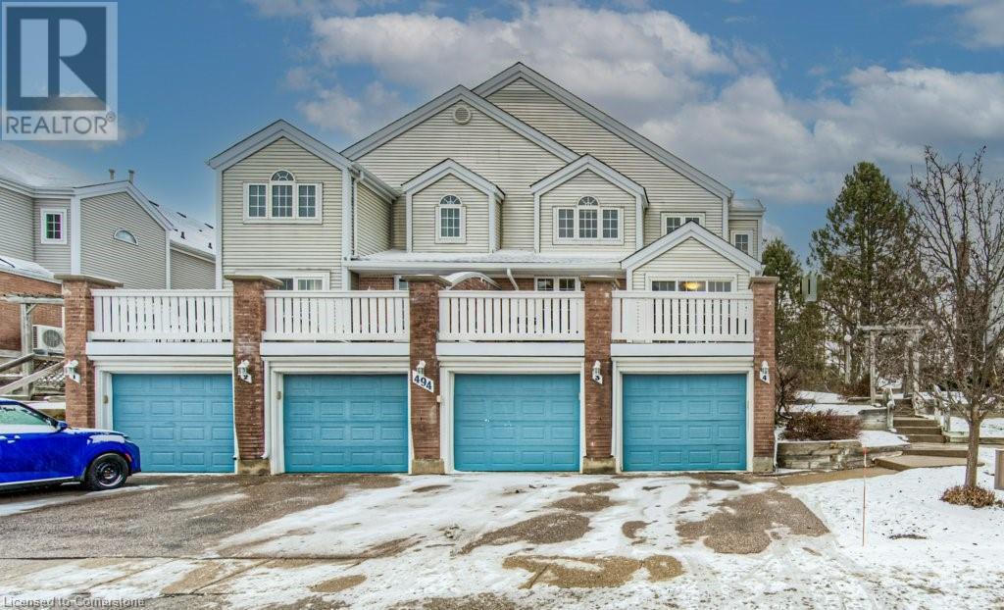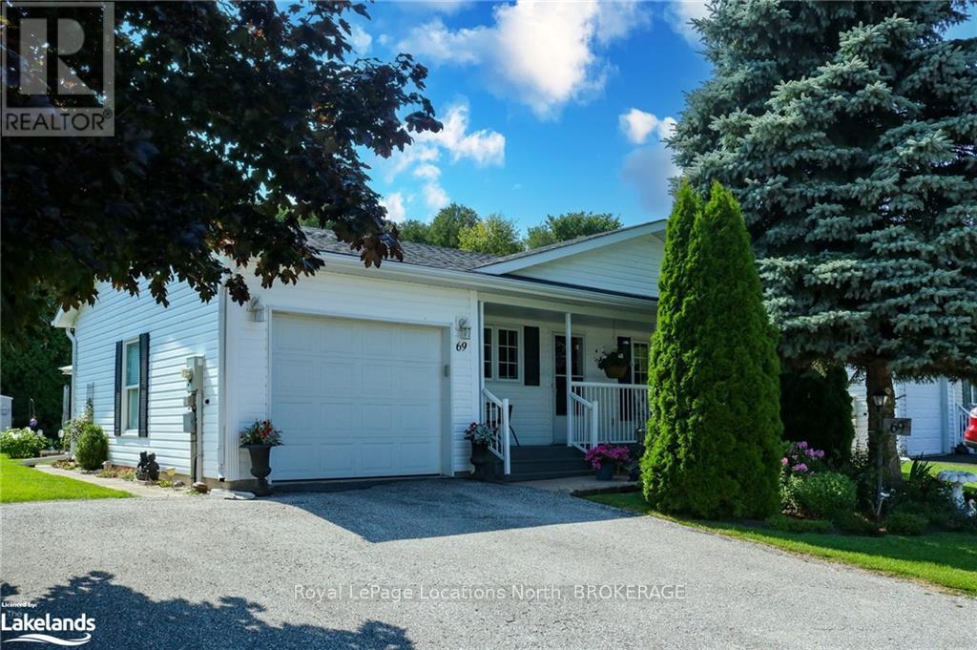171 Kingfisher Lane
Goderich, Ontario
Welcome to this exquisite residence where sophistication meets functionality. This Coastal Breeze property comes already customized and showcases the luxury of space with a seamless transition from the double garage to the open concept living room, kitchen, and dining area. An inviting area for relaxation, entertainment, and culinary adventures. Stepping into the living room, you will immediately notice two things: the grandeur of the striking cathedral ceiling and the large luxurious fireplace. A thoughtfully designed south wall boasts glass terrace doors and plenty of windows letting in an abundance of light. From here you can see the property backs onto luscious parkland with a stunning view of the lake. Located off the kitchen is both a beautifully designed pantry and a separate laundry room. With four generously sized bedrooms, the secondary suites on the lower and upper-level floors are perfectly adaptable to your lifestyle needs. Whether it's a cozy TV room for family movie nights or a serene study for productive work sessions, you can be sure of versatility. Throughout the property, you will notice high-quality finishes from floors to ceiling with numerous upgrades and customized design options on display. Don't miss the opportunity to make this one-of-a kind home your own, where every detail is crafted with comfort and enjoyment in mind. (id:48850)
51 Kingston Street
Goderich, Ontario
3020 sq. ft. of retail/office space available in a brand new ""State of the Art"" building in the core area of Goderich. Building will offer superb street appeal and will be located on ""high traffic"" Kingston Street leading to the downtown Square in the ""Prettiest Town in Canada"". 1515 sq. feet on main level and 1505 sq. feet on second floor. Landlord preference is to lease both floors to one tenant. C4 zoning. (id:48850)
220 Salisbury Avenue Unit# 1
Cambridge, Ontario
Tranquility awaits in this lovely end-unit townhome in a desirable West Galt neighbourhood. Enjoy maintenance free living in your spacious and bright 3 bedroom home. Step inside the foyer and find an updated, rustic powder room and large coat closet. As you make your way to the main level, you'll find a spacious living and dining space that lead to a beautiful kitchen with newer cabinets (2023) and new kitchen flooring within the last two months. A large over the sink window makes for a light, bright space complete with plenty of storage throughout. The living room has large windows and sliding door leading to your extremely private and quiet back yard space, ideal for relaxing at the end of the day, or for your morning coffee. Make your way up a few steps to find the first bedroom, followed by two more bedrooms including massive primary and bright, freshly painted 4 piece bathroom on the top level. The living space doesn't end there, as downstairs you'll find a generous sized recreation room to relax and watch a movie, or suit your needs. Other updates include carpet in basement, stairs, and primary bedroom (2 years), and front door (4 years). Tucked away in the heart of West Galt, yet close to all amenities including shopping, parks, trails, and 401 access this is a must-see home! (id:48850)
29 Jack Koehler Lane
Wellesley, Ontario
THIS ONE CHECKS OFF A LOT OF BOXES. CUSTOM BULT HOME WITH 9 FOOT CEILINGS ON THE MAIN LEVEL. OPEN CONCEPT, QUALITY FINISHES, FANTASTIC KITCHEN WITH ISLAND, OVER LOOKING DINING AREA AND LIVING ROOM WITH A GAS FIREPLACE. PRIVATE MAIN BEDROOM WITH ENSUITE AND WALK IN CLOSET. 2ND BEDROOM AND A 4 PC BATH COMPLETE THE MAIN FLOOR. FINISHED REC ROOM AS WELL. THERE ARE STEPS DOWN FROM THE GARAGE TO A FULLY FINISHED IN LAW SUITE! FEATURES INCLUDE LARGE WINDOWS ALLOWING LOTS OF NATURAL LIGHT, PERFECT FOR MULTI GENERATIONAL LIVING. LARGE FENCED CORNER LOT ALSO FEATURES A 20 X 24 FOOT SHOP FOR THE HOBBYIST!! NICE DECK OFF OF DINING AREA. WELLESLEY IS A GREAT PLACE TO LIVE, ONLY 22 MINUTES FROM WATERLOO. (id:48850)
209846 Highway 26
Blue Mountains, Ontario
SKI Seasonal Rental with a remarkable six-bedroom, four-bathroom with Sauna home nestled in the stunning Blue Mountains. Boasting 2,342 square feet of renovated living space, this four-season retreat sits on an expansive double-lot property, offering nearly an acre of tranquility and privacy. Entertaining is a breeze with the spacious layout, making it ideal for hosting family gatherings and socializing with friends. Strategically located between Collingwood and Thornbury, this property provides convenient access to beaches, trails, the renowned Scandinave Spa, and top-notch ski hills. The list of amenities is extensive, with a range of features to enhance your stay. The home, renovated in 2013 with updates including windows, roof, furnace, kitchen, and bathrooms, ensures a comfortable and modern living experience. Inside, discover hardwood floors throughout, a wet bar, a gas fireplace, granite countertops, a breakfast bar, and stainless steel appliances. The bright and sunny games room, complete with a billiards table, adds to the leisure options. The main floor and second-floor master bedrooms with ensuite baths provide a touch of luxury and convenience. This chalet is not just a seasonal escape; it's an invitation to embrace the essence of Blue Mountains living. Envision a lifestyle where every season is celebrated in style. Available $27,500 for 2024/2025 Ski Season. Utilities are extra.\r\n\r\nMain Floor: 2 Bedrooms (Queen Beds) and Two Bathrooms (Sauna Shower 3 Piece + 2 Piece)\r\nSecond Floor: 4 Bedrooms (Queen Beds + Twin) and Two Bathrooms (3 Piece + 4 Piece) (id:48850)
6184 County 9 Road
Clearview, Ontario
Welcome to 6184 County Road 9, a stunning 4 + 1 bedroom, 3 bathroom split bungalow on a picturesque 1-acre lot. Perfect for families, entertainers and nature lovers, this home is just 20 minutes from Barrie, Collingwood, and Wasaga Beach, and a little over an hour to the city, offering the ideal blend of country charm and urban accessibility. The professionally landscaped front yard features a stunning pond and waterfall, welcoming you to a spacious 4-level interior. Inside, the living area boasts a cozy propane fireplace and a private home office, ideal for remote work. The custom kitchen, with stainless steel appliances, opens to an expansive deck, perfect for entertaining. Outside, enjoy a saltwater pool, hot tub, tiki hut, swing chair pergola, fire pit, and three vegetable gardens, your private backyard oasis. The primary bedroom on the main floor offers direct hot tub access and an ensuite with a soaker tub and separate shower. Three additional bedrooms and a full bathroom upstairs provide plenty of space for family or guests. The lower level features a cozy den with a second fireplace and a versatile room with a separate entrance that could be used as a fifth bedroom, rec room, or in-law suite. The attached 3-car garage provides ample storage, and the additional 16' x 30' insulated workshop/garage with hydro and a wood stove adds even more versatility, with the potential for conversion into a garden suite. Recent updates, including new windows and doors in 2019, make this home move-in ready. This property offers it all, whether seeking peaceful country living or quick access to nearby cities. 2,963 total square feet. Schedule your showing today and discover the magic of 6184 County Road 9 for yourself! **** EXTRAS **** Hot water tank owned (id:48850)
4010 North Hill Drive
Shakespeare, Ontario
Here’s a terrific all brick, raised bungalow with 3 bedrooms and 2600 sq. ft. of living space, situated in lovely Shakespeare. The beautiful new kitchen offers quartz counters, an island with lots of workspace and storage, ideal for todays family. Walk out from the dining area through large sliding glass doors to your private raised deck. New flooring augments the existing hardwood in the living room & bedrooms. The bedrooms are good sized . Enjoy the walk-in shower in the main bath. The huge lower familyroom area is cozy with a gas stove for the winter nights ahead plus another full bathroom and office area. The walk-up basement has a separate entrance providing a great in-law potential. The concrete driveway is triple wide with a 2 car garage. Outside you will find a good sized fully fenced, private rear yard plus a 10'x10’ shed. You will also note the garage is heated, and the home has a Natural Gas back-up hydro generator having auto-start function. This well maintained home is minutes away from the highway and less than 25 minutes from Kitchener. (id:48850)
99 Fourth Conc Road
Burford, Ontario
An additional $12,000 spent on upgrades: new and upgraded eaves, siding and trap door. Discover this nearly new modular home in excellent condition, offering year-round comfort and contemporary living. Designed with an open-concept layout, this property is perfect for modern lifestyles, maximizing space and natural light. Located in a desirable area, this home is ready for you to move in and enjoy. This modular in Twin springs offers plenty of parking, quiet and fantastic amenities with convenient location to the 401 and 4 minutes to 403. 20 Acre pond for the fisherman and reverse osmosis for the entire park! Park fees are 538.13 per month. Twin Springs Park in Burford offers a variety of amenities: Beach & Picnic Area: Sandy beach with picnic tables. Fishing: Lake stocked with trout, carp, and pike. Playgrounds: Two areas for children. Sports: Volleyball, ping pong, foosball, and horseshoes. Swimming: Designated area with a raft (no lifeguard). Community Halls: Recreation spaces for games and events. Camping: Sites with firepits, picnic tables, and full hookups. Facilities: Showers, restrooms, laundry, and personal shopping service. Great for family outings, recreation, and events! (id:48850)
85 Duke Street W Unit# 205
Kitchener, Ontario
Welcome to the City Center in the heart of Downtown Kitchener. This two-bedroom, open concept light-filled living space boasts amazing views of the city with its floor to ceiling windows in the living area and bedrooms. Unit 205 features contemporary finishes throughout including a eat-in kitchen with a large island, granite countertops, Stainless Steel appliances, and modern light fixtures. Chic Terrawood flooring leads to the spacious dining area and bright living room with access to the private patio. The unit also offers convenient in-suite laundry, storage unit and an underground parking space. The building's modern and upscale common areas include a foyer with 24 hour concierge and sitting area, a spacious party room, and rooftop deck / gardens. Located within walking distance of amenities, steps to the LRT and public transit, dining, and entertainment venues along King St, a short walk to Victoria Park and Centre in the Square, and easy HW 401 access via HW 8. Completely turn-key and maintenance-free, and ideal for the busy professional on the go or those looking to downsize. (id:48850)
494 Beechwood Drive Unit# 3
Waterloo, Ontario
Welcome home to unit 3 at 494 Beechwood Drive Waterloo. This light filled 2 bedroom, 3 bath condo townhome is finished on all levels and is move in ready! Water is included in the fees! Step inside the foyer and enjoy the wonderful sized main floor. The hardwood flooring is a great added update as well as the updated white kitchen. There is a main floor powder room at the end of the large foyer. To the left of the foyer is your kitchen which leads into a large dining area. The dining area has slider that open to a large terrace. What a nice entertaining and relaxing outdoor space! Back inside enjoy the gas fireplace in the large living room. This main floor feels bright and open! Upstairs are 2 big bedrooms and 2 full bathrooms. One bathroom is a 3 pc ensuite. This bedroom also has a large walk in closet. The finished basement is a great bonus space complete with recroom, laundry, storage and access to your garage. There is a rough in bath down here too. This well run condo complex is unique and charming and has an inground pool, gazebo and visitor parking. Nearby amenities include but not limited to shopping, schools, restaurants, quick hwy access, uptown Waterloo and more! Don't miss this gem! (id:48850)
105 Wellington Street S
Gravenhurst, Ontario
This property boasts three separate living spaces, each equipped with its own laundry, kitchens, bathrooms and bedrooms, offering unparalleled flexibility and income potential without sacrificing personal space!!. Nestled in a private cul-de-sac-, it features a level lot with a rear covered porch and a charming side gazebo - perfect for relaxation. The home has undergone stunning renovations showcasing new kitchens, flooring, LED lighting, all new windows and doors, soft-wired generator and bathrooms, all while being fully insulated for privacy and warmth. Additional highlights include a single attached garage and a fenced-in rear yard, providing both security and outdoor enjoyment. There is also a gas line run to the existing fireplace area in case you want a future gas insert. There is currently on one hydro meter but 3 installed if you prefer them separate. It's currently on well and septic but is ready for connection to municipal services. There are just so many details to mention....So whether you want a family home, a multi-generational family home and AIR BnB option or a rental, this is an amazing property at the end of the rainbow!! **** EXTRAS **** Owner will leave the panels for screening in the covered porch area. Sidewalks around the entire home. Gazebo has been for lower tenant and covered porch for the main floor tenant. (id:48850)
69 St James Place
Wasaga Beach, Ontario
Welcome to 69 St. James. Located in a gated Adult ( 55 + Land Lease community) known as Park Place. This well established retirement community has lots to offer, including a rec plex with indoor pool, games room, library, gym, walking trails and more. This meticulously maintained home provides over 1408 square feet on one level. Two bedrooms plus den, two bathrooms including ensuite and walk-in closet. Open concept living/dining/kitchen with easy to maintain laminate flooring and vaulted ceilings. Recent updates include new decking in rear yard in 2022, Nat. Gas Furnace in 2022, stackable whirlpool washer/dryer in 2021. Attached oversize single garage with storage mezzanine and inside entry. Central Air, Main floor laundry. Enjoy sitting on your covered front porch or entertaining on the huge rear deck with awning overlooking the beautifully landscaped and very private tree-lined back yard. Storage shed for all your gardening needs. Everything you want or need to enjoy your retirement years is here. Monthly fees for new owner are as follows: Land Rent $800. + Site Taxes $35.81 + Home Taxes $ 137.29 = Total $973.10 . (id:48850)

