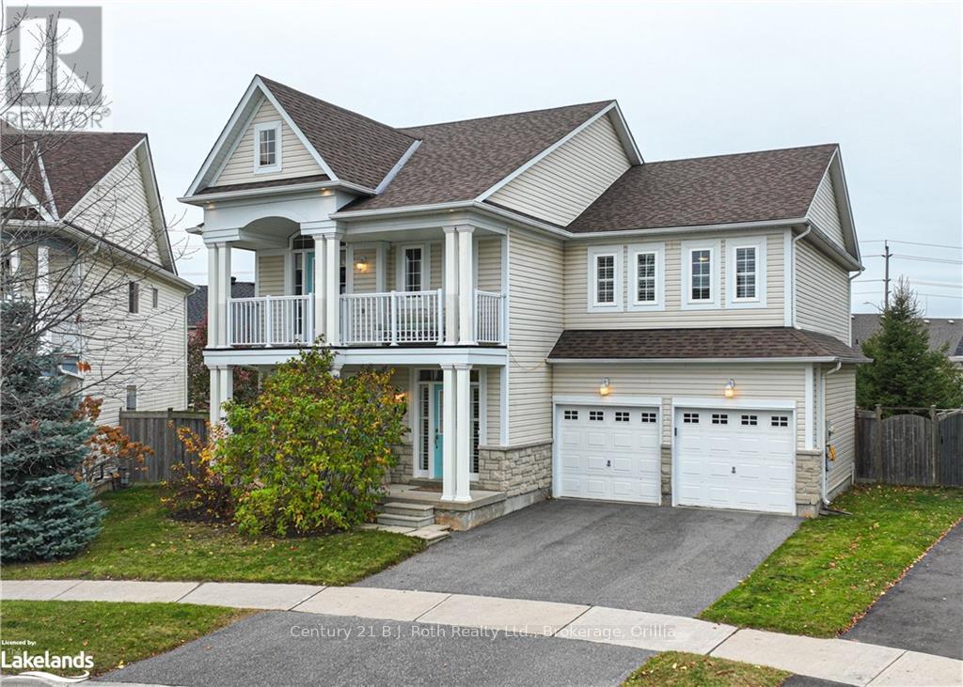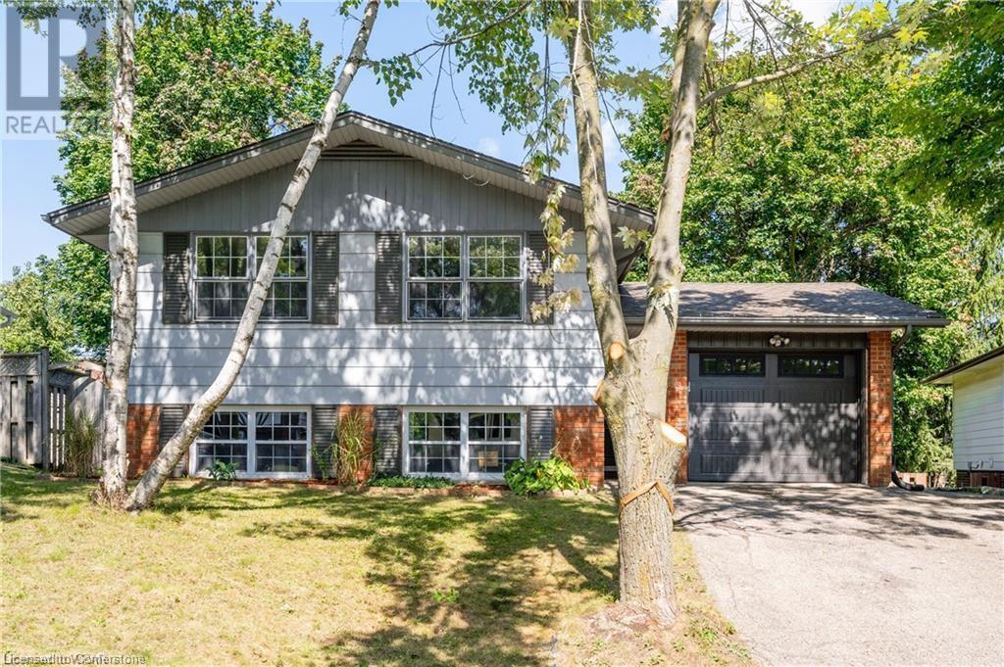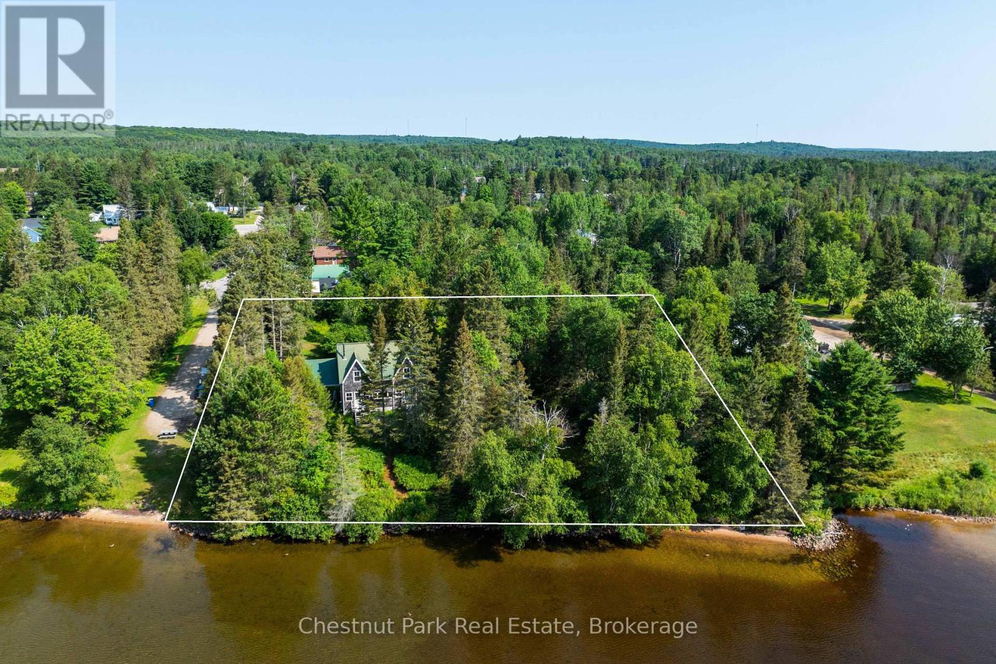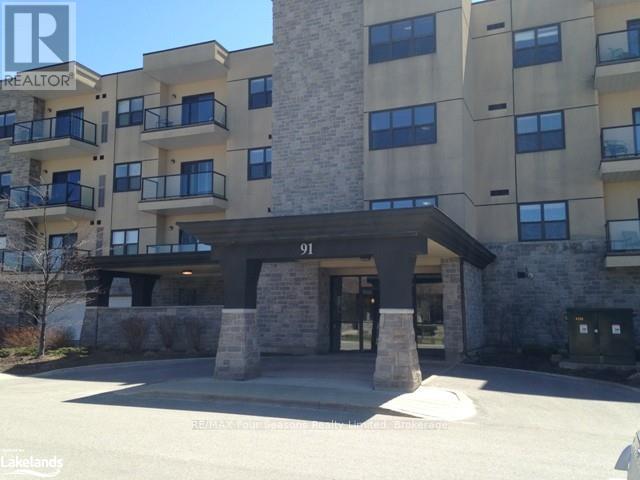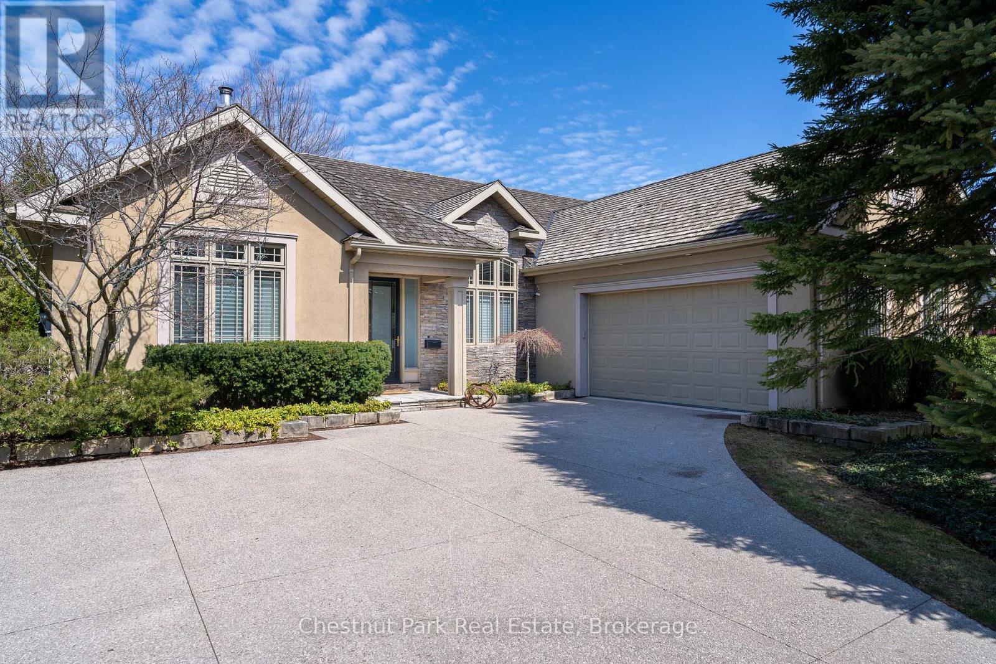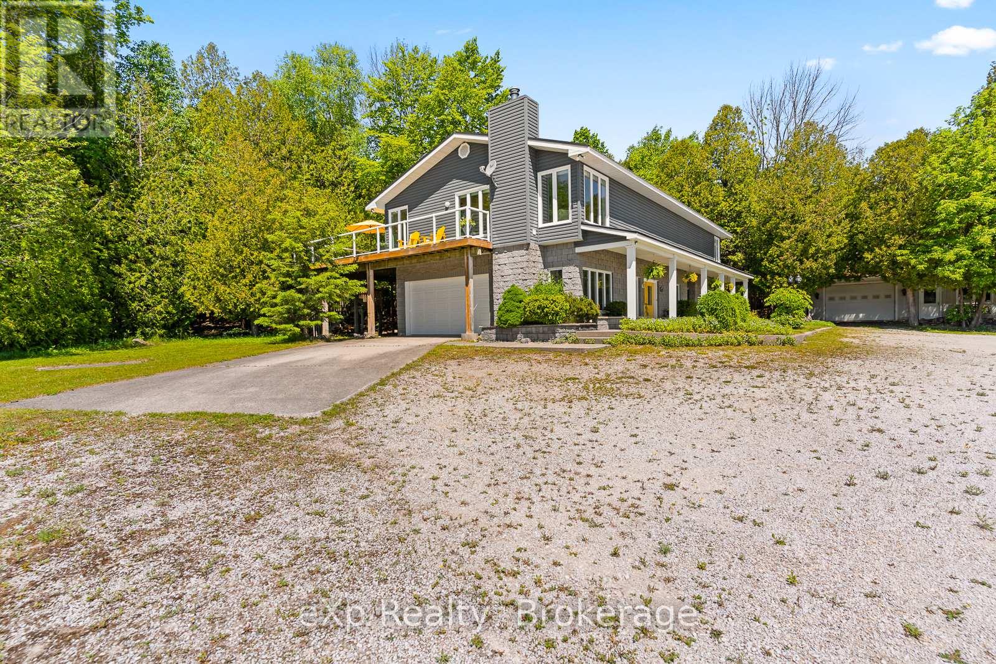10 Regalia Way
Barrie, Ontario
2600 sq. ft. 4 bedrooms, located in Barrie's south end. Very desirable street, area of all quality homes. Short 5 minute commute to Barries south Yonge Street Go-Train. Area of schools that are sought after. Very quiet area on a cul-de-sac street. Fully fenced-in back yard. Great for a growing family. Master bedroom with large ensuite and 2 walk-in closets. Forced air gas heating with central air. Main floor family room with natural gas fireplace. This is a one owner home. 2 full baths, plus 2 pc. bath on main floor. New roof shingles replaced in 2018. Attic upgrade insulation in 2018, driveway repaved in 2022, furnace replaced in 2015, all outdoor columns/pillars replaced in 2021, engineered hardwood flooring is made from Bamboo. Premium lot in subdivision. Walking distance to Saint Gabriel Catholic School. (id:48850)
328 Breezewood Crescent Unit# B
Waterloo, Ontario
WELCOME HOME to the lower level of the well maintained 328 Breezewood Crescent in sought after Waterloo. Situated in a convenient location, close to Uptown, shopping, dining and the two Universities, everything is within walking distance. The home sits on a mature lot on a quiet street. Lower level space has a lovely gas fireplace, newly renovated full bathroom, two good sized bedrooms and and a convenient in suite laundry room. Carpet free throughout. Both units in the home have been professionally sound proofed. Sole access to the left side of the backyard as well as use of the stone deck, the end of the backyard is shared. Driveway parking for one vehicle. No smoking. Book your showing today! (id:48850)
14 James Court
Heidelberg, Ontario
Renovated top to bottom is this Unique custom-built luxurious bungalow featuring a west coast Boho flare and rustic modern twist. Lifestyle living at its finest is this 6435 Sq.ft. deceptively large bungalow situated in the quaint town of Heidelberg within minutes from St. Jacobs farmers market and North Waterloo. This home is complete with over 1600 sq ft. of in-law set up or guest accommodations, also catering as a multi-generational home. With its own living quarters on the lower level and walkout. The main level boasts an open concept entry with dining/office upon entry. You can’t miss the protected outdoor living space moments after entering the home providing another gathering area. Adjacent is a sunken great room featuring a stepdown effect, along with vaulted ceilings, custom beams and a wood burning fireplace all within view of the open concept kitchen. The updated kitchen with its large breakfast island is a welcoming space for the chief of the home. The laundry and powder room are strategically located near the kitchen for convenience yet privately hidden. This home has 3 bedrooms on the main level, the primary bedroom has its own fireplace and an ensuite atrium effect with so much natural light. Three full washrooms on the main level. The lower level has its own bedroom and another full washroom of its own. Meticulous manicured landscaped yard boasts, rock gardens, perennials, firepit, waterfall topped off with a gazebo, and hot tub gas lines provided for your heater or bbq. The lower part of the yard has a custom shed and another gas line for that potential pool heater if you wish to install a pool for yourself at a later time. Be prepared to be impressed, Book your showing today. (id:48850)
1 & 5 Barrie Street
Sundridge, Ontario
Here is an incredible offering! Placed on a stunning larger private waterfront lot within the town boundaries. This could be your dream home or cottage nestled on the tranquil shores of Lake Bernard in Sundridge. This exquisite 4-bedroom, 2-bathroom waterfront property built in 1996, offers the perfect blend of rustic charm and modern convenience. The exterior features stunning Ponderosa pine shingles, seamlessly blending in with the natural beauty of the meticulously maintained gardens and surroundings. Step inside to an open-concept main floor adorned with beautiful hickory floors, where natural light floods the spacious living and dining area. The updated kitchen boasts ample counter space and storage, ideal for entertaining or family gatherings. The main floor primary bedroom is a serene retreat, complete with a private entrance that opens directly to the tranquil lakeside. Imagine waking up to the gentle sound of water lapping at the shore and enjoying your morning coffee with a view of the beautiful gardens. The gardens include a variety of treats, strawberries, blackberries, currents, raspberries, blushing melrose apples, lilacs and more! The creek meanders onto the property, and has been known to be good for smelts.This property offers a perfect balance of privacy and convenience. Whether you're looking for a year-round residence or a seasonal escape, this waterfront property is a true gem. Don't miss the opportunity to own a piece of paradise. Schedule a viewing today and experience the magic of waterfront living! (id:48850)
955 9th A Avenue E
Owen Sound, Ontario
Tucked away on a peaceful cul-de-sac on the east side of Owen Sound, this charming home offers the perfect blend of comfort and convenience. Designed for easy, one-floor living, the main level features stunning hardwood floors that add warmth and elegance to the space. The heart of the home is the kitchen, complete with sleek quartz countertops, an island thats perfect for meal prep or casual dining, and plenty of storage. The dining room opens through a sliding door to a lovely deck, making it easy to enjoy morning coffee or summer BBQs in your private outdoor space. The adjoining living room is cozy and inviting, with a gas fireplace to keep things warm and welcoming. The spacious primary bedroom on the main floor is a true retreat, while the fully finished basement offers a large second bedroom, perfect for guests or family. With full bathrooms on both levels, each featuring beautiful quartz countertops, this home is as functional as it is stylish. The lower level also boasts a family room with its own gas fireplace and plush carpeting for extra comfort. Outside, the low-maintenance yard ensures youll spend more time enjoying life and less time on upkeep. Conveniently located close to shopping, the hospital, and the rec center, this home is ideal for anyone looking for an easy-care lifestyle in a great neighborhood. Whether youre relaxing by the fire, entertaining in the kitchen, or enjoying the quiet surroundings, this property feels like home. (id:48850)
376 Mcmaster Road E
Quinte West, Ontario
Sprawling Country Estate on Nearly 4 Acres with Over 5,000 SqFt of Living Space! This magnificent property offers a rare combination of space, functionality, and timeless charm. With over 5,000 square feet total of living area, this 4-bedroom, 4-bathroom home is perfectly suited for both comfortable living and versatile use. The main floor features a warm and inviting living room with a propane fireplace, a formal dining room that opens onto a screened porch, and a family room centered around a wood-burning stove. A grand, paneled library provides the perfect setting for a sophisticated home office or private retreat. The large foyer greets you with an elegant spiral staircase leading to the upper level, where four generously sized bedrooms await, including a luxurious primary suite with its own private staircase connecting to the kitchen. The basement, spanning over 1,800 square feet, has a separate entrance and is ideal for an in-law suite or income-generating unit, offering flexibility for multi-generational living or rental opportunities. The property also features two impressive barns. The first, a 30 x 35 structure, is equipped with six stalls, a loft, electricity, and running water, making it ideal for livestock. The second barn, a larger 30 x 60 structure, includes electricity and a massive garage door, perfect for storing machinery, vehicles, or recreational equipment. The fields are fully fenced with electric fencing, ready for animals. Set on nearly 4 acres with agricultural zoning, the estate offers countless possibilities, including equestrian pursuits, farming, kennels, farm produce ventures, or the addition of a second dwelling unit. This exceptional property combines rural tranquility with modern conveniences, offering endless opportunities to customize it to your unique lifestyle. Whether you're seeking a spacious family home, a working farm, or an income-producing estate, this property delivers it all. (id:48850)
206 - 91 Raglan Street
Collingwood, Ontario
Welcome to this bright and inviting north-facing one-bedroom unit in Raglan Village, a thoughtfully designed Adult Retirement Community tailored to your needs and lifestyle. Raglan Village offers a unique blend of living options, all within a vibrant community setting. As a resident, you'll enjoy access to the exclusive 'Raglan Club,' featuring a saltwater pool, a cozy bistro, a theatre, a games lounge, dining plans, and a fully equipped wellness center. Conveniently located near shopping, the hospital, restaurants, and local attractions, this unit is the perfect combination of comfort and accessibility. Inside, you'll find a bright, open-concept kitchen, dining, and living area with sliding doors that lead to your private balcony. The in-suite laundry and a walk-in shower with a built-in bench add extra convenience and functionality. This unit also includes a reserved underground parking spot in a heated garage with automatic doors, as well as a dedicated storage locker for added convenience. The owners have also upgraded the Heating/AC unit, and installed a new washer/dryer and water heater. Don't miss this opportunity schedule your showing today (24 hours' notice required) and experience the lifestyle Raglan Village has to offer! (id:48850)
21 Archer Avenue
Collingwood, Ontario
ANNUAL LEASE available at 21 Archer Avenue in desirable Summit View, Collingwood. Built in 2019 by Devonleigh, this 'Villa' floorplan features an open concept main floor with living room, kitchen with bonus island, stainless steel appliances, backsplash, breakfast area, sliding door to the deck, 2pc bath, lots of windows, neutral colours and pot lights. Upstairs you will find a large primary bedroom with walk-in closet and 3pc ensuite; another 2 bedrooms and a 4pc bath. The basement is unfinished but features a walk-out to your backyard with patio and fully fenced yard. All applicants to provide upgraded credit check and rental application with agreement to lease. (id:48850)
900 Berford Street
South Bruce Peninsula, Ontario
Discover an exceptional property with versatile ""HIGHWAY - C6"" zoning, offering endless possibilities for both residential and commercial use. This meticulously designed property features a spacious 3 bedroom,2 full bath residential unit on the second level, ideal for those seeking a live/work arrangement or a rental income opportunity. Additionally, a separate in-law suite on the main level boasts an open concept layout with modern kitchenette and new appliances. Thoughtfully upgraded with soundproofing insulation between floors and new LED lighting throughout, this property exemplifies quality craftsmanship. Step out onto the expansive5 00 square foot deck off the second floor dining room, complete with a new glass railing, offering a serene outdoor retreat. Convenient features include an attached insulated garage and a separate office with its own entrance, providing added functionality. Furthermore, a insulated detached 32' x24' garage with an office, storage room, and oversized 9 foot overhead garage door adds value and versatility to the property. Boasting recent upgrades such as new flooring and windows in upper living room, dining room, primary bedroom and den, this property is truly turnkey and ready to fulfill your vision. Seize this exceptional opportunity to own a property that combines functionality, modern design, and a prime location. (id:48850)
16 John Street S
Minto, Ontario
DUPLEX - Perfect for investment, multi-generational living, or renting out a portion of the home to supplement costs of your monthly mortgage. The front half of this home is a three bedroom unit, and the back half is a two bedroom unit. Both units will be vacant on closing providing you the opportunity to move in and/or find your own tenants. Entering the home from the front door you're greeted with large bright windows, new flooring, & a large kitchen/dining area with lots of space for your family. Upstairs there are 3 bedrooms, and a renovated 4pc bathroom. The front half of this home has its own gas furnace, on demand hot water heater, & main floor laundry. Back unit of this home features a separate entrance, main floor kitchen with open concept dining room, living room with a gas fireplace, 2-pc washroom, & an additional sitting area. Upstairs there are 2 bedrooms & a 3pc bathroom. Each unit has their own gas and electricity meters. This home sits on a huge 82ft x 132ft Iot. Enjoy the large outdoor deck, Iots of mature trees for privacy, an above ground pool, & a 18' x32' barn that can be used for a workshop or storage. Enjoy living in the vibrant community of Harriston. Located in the Town of Minto, you'll have access to multiple schools, sports complex, walking trails, children's parks, and a hospital offering 24-hour emergency care. An hour way from Guelph, KW, and Orangeville. (id:48850)
135 Augusta Crescent
Blue Mountains, Ontario
Discover the ultimate setting for entertaining and relaxation in this beautifully designed custom home located in the exclusive Monterra Estates community. Step outside to a spacious, private, treed backyard where you will find plenty of room for hosting gatherings, al fresco dining, or simply enjoying open skies in peace and tranquility. Surrounded by lush landscapes, this 3 bedroom, 2 1/2 bath bungalow with loft boasts timeless architecture, the warmth of natural lighting and expansive windows that create a direct relationship to the outdoors and meticulously designed interiors that exude classic sophistication. This home is in a prime location adjacent to the Monterra golf course and Georgian trail and is within easy access to the activities at Blue Mountain and the Village. Just a short drive along the shores of Georgian Bay will find you exploring Northwinds Beach and Thornbury. Head to the East approximately 10 minutes and you will find yourself in the historic town of Collingwood with access to all the amenities, restaurants and shopping. (id:48850)
900 Berford Street
South Bruce Peninsula, Ontario
Discover an exceptional property with versatile ""HIGHWAY - C6"" zoning, offering endless possibilities for both residential and commercial use. This meticulously designed property features a spacious 3 bedroom,2 full bath residential unit on the second level, ideal for those seeking a live/work arrangement or a rental income opportunity. Additionally, a separate in-law suite on the main level boasts an open concept layout with modern kitchenette and new appliances. Thoughtfully upgraded with soundproofing insulation between floors and new LED lighting throughout, this property exemplifies quality craftsmanship. Step out onto the expansive5 00 square foot deck off the second floor dining room, complete with a new glass railing, offering a serene outdoor retreat. Convenient features include an attached insulated garage and a separate office with its own entrance, providing added functionality. Furthermore, a insulated detached 32' x24' garage with an office, storage room, and oversized 9 foot overhead garage door adds value and versatility to the property. Boasting recent upgrades such as new flooring and windows in upper living room, dining room, primary bedroom and den, this property is truly turnkey and ready to fulfill your vision. Seize this exceptional opportunity to own a property that combines functionality, modern design, and a prime location. **** EXTRAS **** There are more rooms with this property than the system can input. (id:48850)

