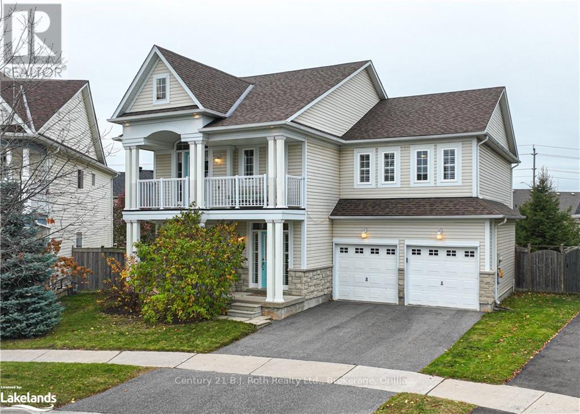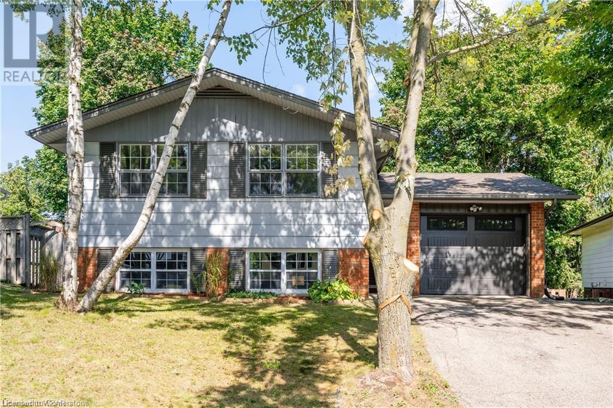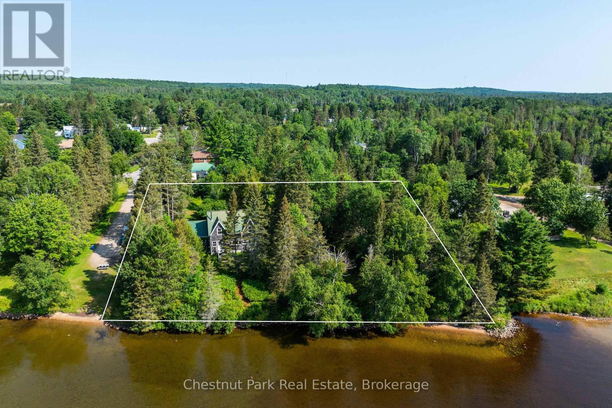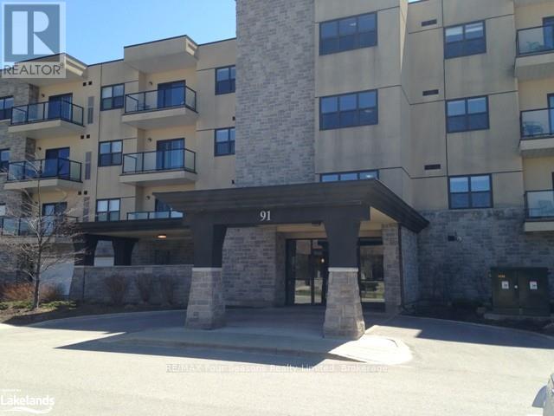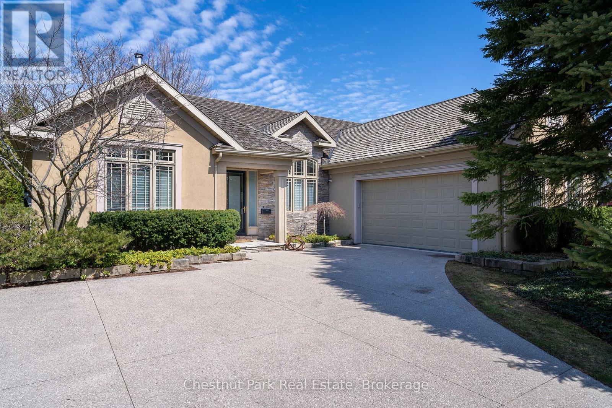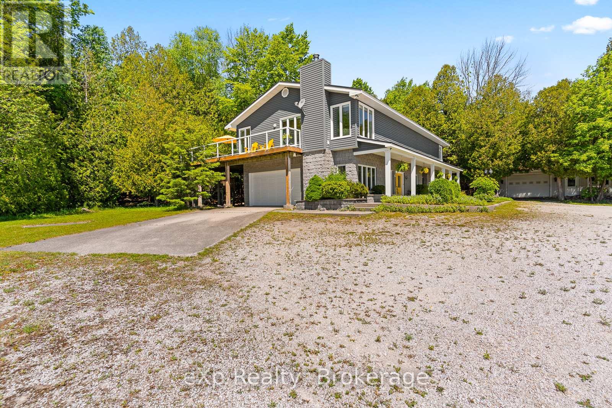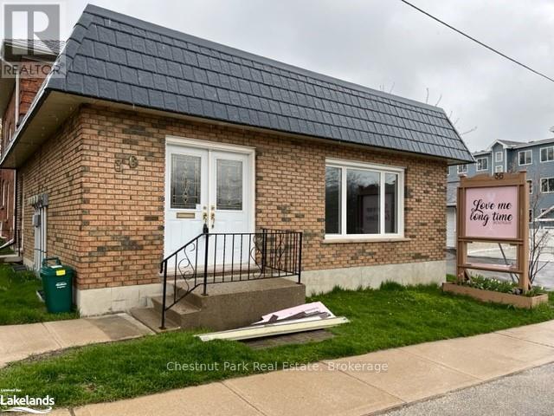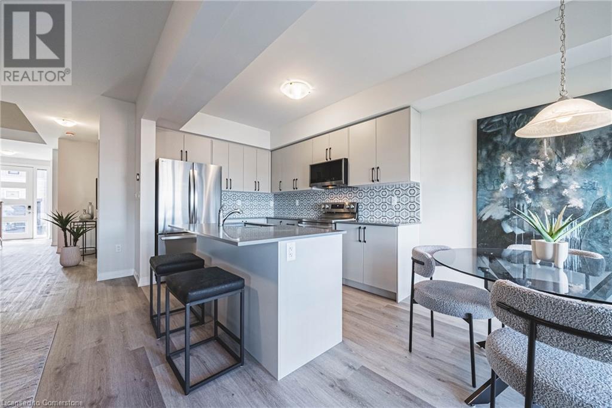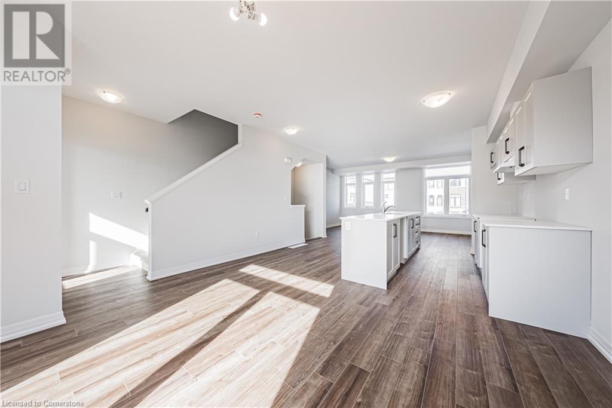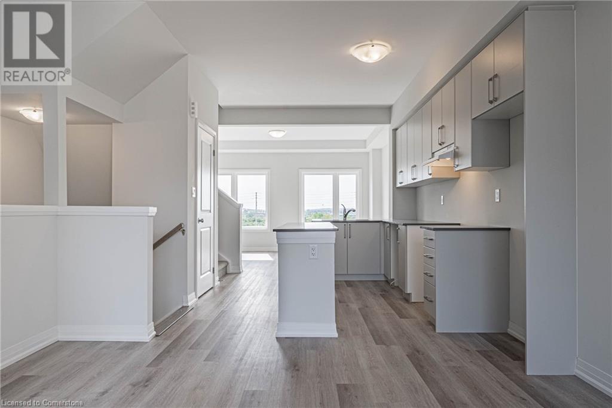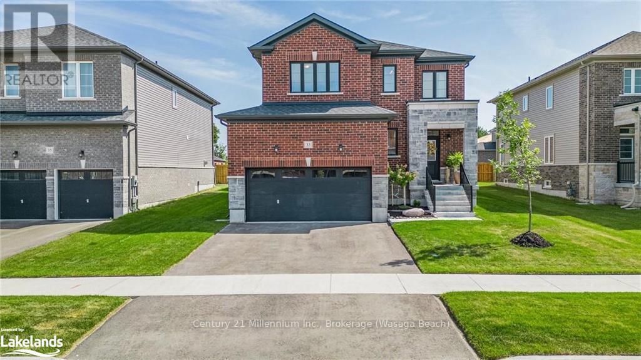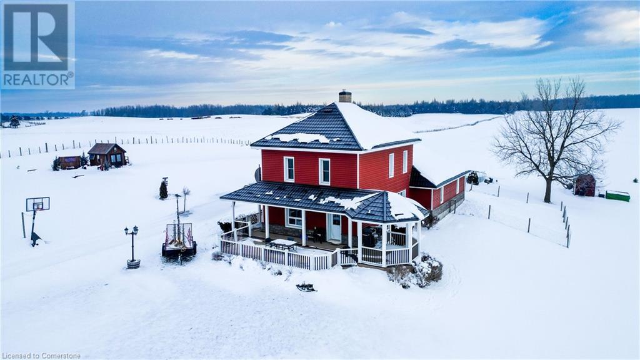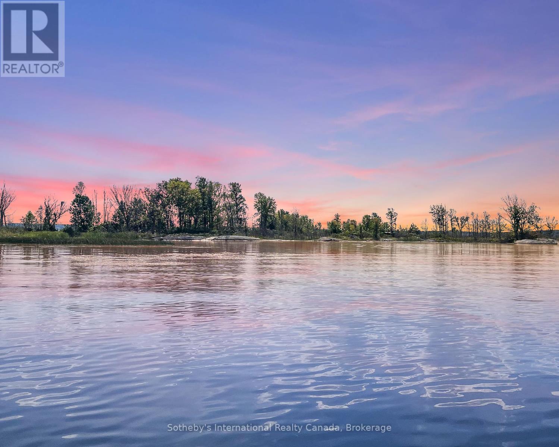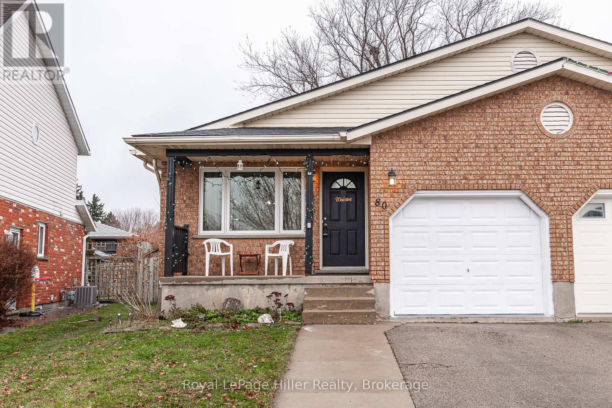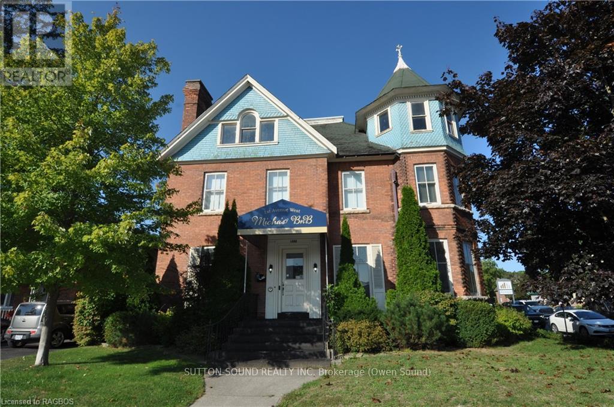10 Regalia Way
Barrie, Ontario
2600 sq. ft. 4 bedrooms, located in Barrie's south end. Very desirable street, area of all quality homes. Short 5 minute commute to Barries south Yonge Street Go-Train. Area of schools that are sought after. Very quiet area on a cul-de-sac street. Fully fenced-in back yard. Great for a growing family. Master bedroom with large ensuite and 2 walk-in closets. Forced air gas heating with central air. Main floor family room with natural gas fireplace. This is a one owner home. 2 full baths, plus 2 pc. bath on main floor. New roof shingles replaced in 2018. Attic upgrade insulation in 2018, driveway repaved in 2022, furnace replaced in 2015, all outdoor columns/pillars replaced in 2021, engineered hardwood flooring is made from Bamboo. Premium lot in subdivision. Walking distance to Saint Gabriel Catholic School. (id:48850)
328 Breezewood Crescent Unit# B
Waterloo, Ontario
WELCOME HOME to the lower level of the well maintained 328 Breezewood Crescent in sought after Waterloo. Situated in a convenient location, close to Uptown, shopping, dining and the two Universities, everything is within walking distance. The home sits on a mature lot on a quiet street. Lower level space has a lovely gas fireplace, newly renovated full bathroom, two good sized bedrooms and and a convenient in suite laundry room. Carpet free throughout. Both units in the home have been professionally sound proofed. Sole access to the left side of the backyard as well as use of the stone deck, the end of the backyard is shared. Driveway parking for one vehicle. No smoking. Book your showing today! (id:48850)
14 James Court
Heidelberg, Ontario
Renovated top to bottom is this Unique custom-built luxurious bungalow featuring a west coast Boho flare and rustic modern twist. Lifestyle living at its finest is this 6435 Sq.ft. deceptively large bungalow situated in the quaint town of Heidelberg within minutes from St. Jacobs farmers market and North Waterloo. This home is complete with over 1600 sq ft. of in-law set up or guest accommodations, also catering as a multi-generational home. With its own living quarters on the lower level and walkout. The main level boasts an open concept entry with dining/office upon entry. You can’t miss the protected outdoor living space moments after entering the home providing another gathering area. Adjacent is a sunken great room featuring a stepdown effect, along with vaulted ceilings, custom beams and a wood burning fireplace all within view of the open concept kitchen. The updated kitchen with its large breakfast island is a welcoming space for the chief of the home. The laundry and powder room are strategically located near the kitchen for convenience yet privately hidden. This home has 3 bedrooms on the main level, the primary bedroom has its own fireplace and an ensuite atrium effect with so much natural light. Three full washrooms on the main level. The lower level has its own bedroom and another full washroom of its own. Meticulous manicured landscaped yard boasts, rock gardens, perennials, firepit, waterfall topped off with a gazebo, and hot tub gas lines provided for your heater or bbq. The lower part of the yard has a custom shed and another gas line for that potential pool heater if you wish to install a pool for yourself at a later time. Be prepared to be impressed, Book your showing today. (id:48850)
1 & 5 Barrie Street
Sundridge, Ontario
Here is an incredible offering! Placed on a stunning larger private waterfront lot within the town boundaries. This could be your dream home or cottage nestled on the tranquil shores of Lake Bernard in Sundridge. This exquisite 4-bedroom, 2-bathroom waterfront property built in 1996, offers the perfect blend of rustic charm and modern convenience. The exterior features stunning Ponderosa pine shingles, seamlessly blending in with the natural beauty of the meticulously maintained gardens and surroundings. Step inside to an open-concept main floor adorned with beautiful hickory floors, where natural light floods the spacious living and dining area. The updated kitchen boasts ample counter space and storage, ideal for entertaining or family gatherings. The main floor primary bedroom is a serene retreat, complete with a private entrance that opens directly to the tranquil lakeside. Imagine waking up to the gentle sound of water lapping at the shore and enjoying your morning coffee with a view of the beautiful gardens. The gardens include a variety of treats, strawberries, blackberries, currents, raspberries, blushing melrose apples, lilacs and more! The creek meanders onto the property, and has been known to be good for smelts.This property offers a perfect balance of privacy and convenience. Whether you're looking for a year-round residence or a seasonal escape, this waterfront property is a true gem. Don't miss the opportunity to own a piece of paradise. Schedule a viewing today and experience the magic of waterfront living! (id:48850)
955 9th A Avenue E
Owen Sound, Ontario
Tucked away on a peaceful cul-de-sac on the east side of Owen Sound, this charming home offers the perfect blend of comfort and convenience. Designed for easy, one-floor living, the main level features stunning hardwood floors that add warmth and elegance to the space. The heart of the home is the kitchen, complete with sleek quartz countertops, an island thats perfect for meal prep or casual dining, and plenty of storage. The dining room opens through a sliding door to a lovely deck, making it easy to enjoy morning coffee or summer BBQs in your private outdoor space. The adjoining living room is cozy and inviting, with a gas fireplace to keep things warm and welcoming. The spacious primary bedroom on the main floor is a true retreat, while the fully finished basement offers a large second bedroom, perfect for guests or family. With full bathrooms on both levels, each featuring beautiful quartz countertops, this home is as functional as it is stylish. The lower level also boasts a family room with its own gas fireplace and plush carpeting for extra comfort. Outside, the low-maintenance yard ensures youll spend more time enjoying life and less time on upkeep. Conveniently located close to shopping, the hospital, and the rec center, this home is ideal for anyone looking for an easy-care lifestyle in a great neighborhood. Whether youre relaxing by the fire, entertaining in the kitchen, or enjoying the quiet surroundings, this property feels like home. (id:48850)
376 Mcmaster Road E
Quinte West, Ontario
Sprawling Country Estate on Nearly 4 Acres with Over 5,000 SqFt of Living Space! This magnificent property offers a rare combination of space, functionality, and timeless charm. With over 5,000 square feet total of living area, this 4-bedroom, 4-bathroom home is perfectly suited for both comfortable living and versatile use. The main floor features a warm and inviting living room with a propane fireplace, a formal dining room that opens onto a screened porch, and a family room centered around a wood-burning stove. A grand, paneled library provides the perfect setting for a sophisticated home office or private retreat. The large foyer greets you with an elegant spiral staircase leading to the upper level, where four generously sized bedrooms await, including a luxurious primary suite with its own private staircase connecting to the kitchen. The basement, spanning over 1,800 square feet, has a separate entrance and is ideal for an in-law suite or income-generating unit, offering flexibility for multi-generational living or rental opportunities. The property also features two impressive barns. The first, a 30 x 35 structure, is equipped with six stalls, a loft, electricity, and running water, making it ideal for livestock. The second barn, a larger 30 x 60 structure, includes electricity and a massive garage door, perfect for storing machinery, vehicles, or recreational equipment. The fields are fully fenced with electric fencing, ready for animals. Set on nearly 4 acres with agricultural zoning, the estate offers countless possibilities, including equestrian pursuits, farming, kennels, farm produce ventures, or the addition of a second dwelling unit. This exceptional property combines rural tranquility with modern conveniences, offering endless opportunities to customize it to your unique lifestyle. Whether you're seeking a spacious family home, a working farm, or an income-producing estate, this property delivers it all. (id:48850)
206 - 91 Raglan Street
Collingwood, Ontario
Welcome to this bright and inviting north-facing one-bedroom unit in Raglan Village, a thoughtfully designed Adult Retirement Community tailored to your needs and lifestyle. Raglan Village offers a unique blend of living options, all within a vibrant community setting. As a resident, you'll enjoy access to the exclusive 'Raglan Club,' featuring a saltwater pool, a cozy bistro, a theatre, a games lounge, dining plans, and a fully equipped wellness center. Conveniently located near shopping, the hospital, restaurants, and local attractions, this unit is the perfect combination of comfort and accessibility. Inside, you'll find a bright, open-concept kitchen, dining, and living area with sliding doors that lead to your private balcony. The in-suite laundry and a walk-in shower with a built-in bench add extra convenience and functionality. This unit also includes a reserved underground parking spot in a heated garage with automatic doors, as well as a dedicated storage locker for added convenience. The owners have also upgraded the Heating/AC unit, and installed a new washer/dryer and water heater. Don't miss this opportunity schedule your showing today (24 hours' notice required) and experience the lifestyle Raglan Village has to offer! (id:48850)
21 Archer Avenue
Collingwood, Ontario
ANNUAL LEASE available at 21 Archer Avenue in desirable Summit View, Collingwood. Built in 2019 by Devonleigh, this 'Villa' floorplan features an open concept main floor with living room, kitchen with bonus island, stainless steel appliances, backsplash, breakfast area, sliding door to the deck, 2pc bath, lots of windows, neutral colours and pot lights. Upstairs you will find a large primary bedroom with walk-in closet and 3pc ensuite; another 2 bedrooms and a 4pc bath. The basement is unfinished but features a walk-out to your backyard with patio and fully fenced yard. All applicants to provide upgraded credit check and rental application with agreement to lease. (id:48850)
900 Berford Street
South Bruce Peninsula, Ontario
Discover an exceptional property with versatile ""HIGHWAY - C6"" zoning, offering endless possibilities for both residential and commercial use. This meticulously designed property features a spacious 3 bedroom,2 full bath residential unit on the second level, ideal for those seeking a live/work arrangement or a rental income opportunity. Additionally, a separate in-law suite on the main level boasts an open concept layout with modern kitchenette and new appliances. Thoughtfully upgraded with soundproofing insulation between floors and new LED lighting throughout, this property exemplifies quality craftsmanship. Step out onto the expansive5 00 square foot deck off the second floor dining room, complete with a new glass railing, offering a serene outdoor retreat. Convenient features include an attached insulated garage and a separate office with its own entrance, providing added functionality. Furthermore, a insulated detached 32' x24' garage with an office, storage room, and oversized 9 foot overhead garage door adds value and versatility to the property. Boasting recent upgrades such as new flooring and windows in upper living room, dining room, primary bedroom and den, this property is truly turnkey and ready to fulfill your vision. Seize this exceptional opportunity to own a property that combines functionality, modern design, and a prime location. (id:48850)
16 John Street S
Minto, Ontario
DUPLEX - Perfect for investment, multi-generational living, or renting out a portion of the home to supplement costs of your monthly mortgage. The front half of this home is a three bedroom unit, and the back half is a two bedroom unit. Both units will be vacant on closing providing you the opportunity to move in and/or find your own tenants. Entering the home from the front door you're greeted with large bright windows, new flooring, & a large kitchen/dining area with lots of space for your family. Upstairs there are 3 bedrooms, and a renovated 4pc bathroom. The front half of this home has its own gas furnace, on demand hot water heater, & main floor laundry. Back unit of this home features a separate entrance, main floor kitchen with open concept dining room, living room with a gas fireplace, 2-pc washroom, & an additional sitting area. Upstairs there are 2 bedrooms & a 3pc bathroom. Each unit has their own gas and electricity meters. This home sits on a huge 82ft x 132ft Iot. Enjoy the large outdoor deck, Iots of mature trees for privacy, an above ground pool, & a 18' x32' barn that can be used for a workshop or storage. Enjoy living in the vibrant community of Harriston. Located in the Town of Minto, you'll have access to multiple schools, sports complex, walking trails, children's parks, and a hospital offering 24-hour emergency care. An hour way from Guelph, KW, and Orangeville. (id:48850)
135 Augusta Crescent
Blue Mountains, Ontario
Discover the ultimate setting for entertaining and relaxation in this beautifully designed custom home located in the exclusive Monterra Estates community. Step outside to a spacious, private, treed backyard where you will find plenty of room for hosting gatherings, al fresco dining, or simply enjoying open skies in peace and tranquility. Surrounded by lush landscapes, this 3 bedroom, 2 1/2 bath bungalow with loft boasts timeless architecture, the warmth of natural lighting and expansive windows that create a direct relationship to the outdoors and meticulously designed interiors that exude classic sophistication. This home is in a prime location adjacent to the Monterra golf course and Georgian trail and is within easy access to the activities at Blue Mountain and the Village. Just a short drive along the shores of Georgian Bay will find you exploring Northwinds Beach and Thornbury. Head to the East approximately 10 minutes and you will find yourself in the historic town of Collingwood with access to all the amenities, restaurants and shopping. (id:48850)
900 Berford Street
South Bruce Peninsula, Ontario
Discover an exceptional property with versatile ""HIGHWAY - C6"" zoning, offering endless possibilities for both residential and commercial use. This meticulously designed property features a spacious 3 bedroom,2 full bath residential unit on the second level, ideal for those seeking a live/work arrangement or a rental income opportunity. Additionally, a separate in-law suite on the main level boasts an open concept layout with modern kitchenette and new appliances. Thoughtfully upgraded with soundproofing insulation between floors and new LED lighting throughout, this property exemplifies quality craftsmanship. Step out onto the expansive5 00 square foot deck off the second floor dining room, complete with a new glass railing, offering a serene outdoor retreat. Convenient features include an attached insulated garage and a separate office with its own entrance, providing added functionality. Furthermore, a insulated detached 32' x24' garage with an office, storage room, and oversized 9 foot overhead garage door adds value and versatility to the property. Boasting recent upgrades such as new flooring and windows in upper living room, dining room, primary bedroom and den, this property is truly turnkey and ready to fulfill your vision. Seize this exceptional opportunity to own a property that combines functionality, modern design, and a prime location. **** EXTRAS **** There are more rooms with this property than the system can input. (id:48850)
Gl5 - 10b Kimberley Avenue
Bracebridge, Ontario
This river view, sunny, open and spacious 1333 sq ft condo features 2-bedrooms PLUS a den, 2 bathrooms, in-suite laundry room, and upgraded, modern flooring in the foyer/kitchen/living/dining/den areas. This very well-appointed condo features open concept kitchen, dining and living areas PLUS a separate den that could be a great hobby room or home office space. Patio sliders lead from the dining area to a riverside balcony. The primary bedroom suite offers 2 large double closets, a 3pc ensuite bathroom with step in shower, and riverside balcony. The 2nd bedroom features a double closet and sliding doors to a balcony overlooking the Muskoka River. This condo building is the most sought after for its fantastic amenities! Mail delivery and pick-up in the large, well-appointed lobby; heated underground parking with a car wash bay; secure lockers for storage; a bright fitness room with modern machines and free weights; convenient stairs to the riverfront walking path, beach and picnic areas; luxurious common/party room with billiards, card tables, kitchen, and large raised patio with BBQs and plenty of seating. Heated by forced air gas, and cooled by central air conditioning. Garden Level is very quiet with only 4 units on this floor, and direct access to the G level parking garage for added convenience. Found in the heart of Bracebridge, within walking distance to shopping, dining and entertainment! Pets are welcome. (id:48850)
- Coumbs Road
Highlands East, Ontario
5-Acre Wooded Lot with Creek - Perfect for Your Dream Home.\r\nDiscover the perfect blend of natural beauty and practical convenience with this 5-acre building lot, located just 10 minutes east of Haliburton. Nestled amidst mature hardwood trees, this picturesque property features a gentle terrain that’s ideal for a walkout basement, offering stunning views of the creek that winds through the land.\r\nAccessible year-round via a well-maintained municipal road, this lot is a haven for outdoor enthusiasts. Enjoy quick access to the rail trail, perfect for snowmobiling, ATV adventures, and exploring the scenic surroundings.\r\nWhether you're looking to build a cozy retreat or your forever home, this serene wooded lot is the perfect canvas to bring your vision to life. Don’t miss out on creating your dream lifestyle in this peaceful and private setting! (id:48850)
811 Rivait Drive
Lighthouse Cove, Ontario
Welcome to your dream home in the heart of the desirable Lighthouse Cove community! This beautiful brick bungalow offers a perfect blend of comfort, luxury, and convenience, featuring 3 bedrooms, including a primary bedroom with a 3-piece ensuite bath, walk-in closet, and vanity area, an additional 4-piece bath and a 2-piece powder room. The spacious Great Room complements the updated kitchen with a center island, granite composite double sinks, stainless steel appliances, and extensive built-in cabinetry, leading to a sunroom and backyard oasis with a 16' x 32' heated pool with a new pump and liner (2023), a hot tub with a new pump and control system (2023), and an 80' dock on the canal. Additional features include a metal gazebo (2022), two dock sheds, a pool shed, garden storage sheds, and a kayak stand, along with a double garage and driveway with interlocking brick, a covered front porch, and extensive crawl space for storage. Enjoy 5-minute waterway access to Lake St. Clair and the Thames River, with nearby amenities such as Lighthouse Variety Bait & Tackle with LCBO and Beer Store Outlet, Cove Marina & Restaurant, and Lighthouse Conservation Area & Community Park with a tennis court and playground. Embrace the vibrant lifestyle of Lighthouse Cove, offering fishing, wildlife watching, water sports, and boating in this thriving community. Don't miss your chance to own this exceptional property; schedule your viewing today! (id:48850)
36 Trowbridge Street E
Meaford, Ontario
There are 3 buildings (2 of which are adjoined) which together provide five Residential Units and three commercial units, one of which is used by the owners recreationally, hence rent stated for Unit #9 as ""O"" currently; it has been upgraded extensively and its highly rentable. As there are 3 buildings and 8 occupants involved, with the limitations of space it is impossible to give all the details herein - examples: 2 of the buildings have basements, the third does not; one building is a 2 storey red brick, the other two are not. However, there is a lot more information on file, which your agent can provide. Unit #9 would rent for about $1,000 a month. There are 3 buildings (2 Adjoined) and a total of 8 rental units (5 Residential and 3 Commercial) Also listed as Commercial Sale MLS® 40582597 (id:48850)
155 Equestrian Way Unit# 44
Cambridge, Ontario
Welcome to Unit #44 at 155 Equestrian Way—a newly built 3-bedroom, 4-bathroom condo in one of Cambridge's most sought-after areas. Offering 1,558 square feet of well-planned living space, this two-story home includes three full baths and one half bath, delivering both comfort and functionality. The property features an attached garage and private, single-wide driveway, with parking space for two vehicles, along with an open balcony perfect for outdoor enjoyment. Situated near Maple Grove Rd and Compass Tr, this condo is ideally located within close proximity to parks, schools, shopping centers, public transit, hospitals, and major highways. With low monthly condo fees covering the essential upkeep, this home provides an attractive, low-maintenance lifestyle. The community is pet-friendly, offering visitor parking and flexibility to suit your move-in needs. Currently vacant, this ready-to-go condo is the perfect opportunity to own a modern, convenient home in Cambridge. Don’t miss out—schedule your showing today! (id:48850)
155 Equestrian Way Unit# 25
Cambridge, Ontario
Welcome to 155 Equestrian Way, Unit #25—an inviting 3-bedroom, 4-bathroom condo designed for modern living in the heart of Cambridge. This newly built home offers 1,915 square feet of thoughtfully finished space, with two full bathrooms and two half bathrooms for extra convenience. You'll appreciate the attached garage with a private, single-wide driveway that provides two dedicated parking spots. Step out onto your open balcony to enjoy morning coffee or unwind in the evening. Located in a vibrant neighborhood, this home offers easy access to parks, dog parks, schools, shopping centers, public transit, a hospital, library, and major highways—perfect for families and professionals alike, with a school bus route and plenty of recreation options nearby. With a low monthly condo fee covering essential services, this home offers outstanding value and a stress-free lifestyle. Move-in-ready and available with flexible possession dates, this property is ideal for anyone eager to settle into a beautiful new home in Cambridge. Don’t miss out—schedule your viewing today! (id:48850)
155 Equestrian Way Unit# 88
Cambridge, Ontario
Welcome to Unit #88 at 155 Equestrian Way—a beautifully designed, brand-new 3-story townhome located in Cambridge’s sought-after Briardean/River Flats neighborhood. This spacious 3-bedroom, 3-bathroom condo, crafted by Starward Homes, offers 1,500 square feet of modern living space across three levels. The main level features a well-equipped kitchen and one of the home’s three bathrooms, while the upper floors include two more full bathrooms, making it a perfect layout for families or professionals needing extra space. With an attached garage and single-wide driveway, this property includes two dedicated parking spaces. Step out onto your open balcony for a breath of fresh air, and enjoy all the conveniences of condo living with a low monthly fee covering essential services. Nestled in a vibrant urban location near Maple Grove Rd and Compass Tr, the community offers easy access to parks, dog parks, schools, shopping, public transit, and major highways. Currently vacant with flexible possession options, this stylish unit is ready to welcome its first owners. Don’t wait—book your showing today! (id:48850)
155 Equestrian Way Unit# 98
Cambridge, Ontario
Beautifully designed, brand-new 3-story townhome located in Cambridge’s sought-after Briardean/River Flats neighborhood. This spacious 3-bedroom, 3-bathroom condo, crafted by Starward Homes, offers 1,500 square feet of modern living space across three levels. The main level features a well-equipped kitchen and one of the home’s three bathrooms, while the upper floors include two more full bathrooms, making it a perfect layout for families or professionals needing extra space. With an attached garage and single-wide driveway, this property includes two dedicated parking spaces. Step out onto your open balcony for a breath of fresh air, and enjoy all the conveniences of condo living with a low monthly fee covering essential services. Nestled in a vibrant urban location near Maple Grove Rd and Compass Tr, the community offers easy access to parks, dog parks, schools, shopping, public transit, and major highways. Currently vacant with flexible possession options, this stylish unit is ready to welcome its first owners. Don’t wait—book your showing today! (id:48850)
155 Equestrian Way Unit# 34
Cambridge, Ontario
Beautifully designed, brand-new 3-story townhome located in Cambridge’s sought-after Briardean/River Flats neighborhood. This spacious 3-bedroom, 3-bathroom condo, crafted by Starward Homes, offers 1640 square feet of modern living space across three levels. The main level features a well-equipped kitchen and one of the home’s three bathrooms, while the upper floors include two more full bathrooms, making it a perfect layout for families or professionals needing extra space. With an attached garage and single-wide driveway, this property includes two dedicated parking spaces. Step out onto your open balcony for a breath of fresh air, and enjoy all the conveniences of condo living with a low monthly fee covering essential services. Nestled in a vibrant urban location near Maple Grove Rd and Compass Tr, the community offers easy access to parks, dog parks, schools, shopping, public transit, and major highways. Currently vacant with flexible possession options, this stylish unit is ready to welcome its first owners. Don’t wait—book your showing today! (id:48850)
315 - 5 Spooner Crescent
Collingwood, Ontario
Beautiful, new, modern, and comes with 2-car parking! – this 887 SF upscale unfurnished 2 bedroom, 2 full bath condo is available immediately to a qualified tenant. Enjoy open-concept living with sleek finishes, a gourmet kitchen with high-end appliances, stylish cabinetry, quartz countertops. The great room opens to a spacious 136 SF private balcony complete with a natural gas outlet for your BBQ. In addition, a large storage unit is at your front door. Stay close to home and enjoy the community pool and gym, or walk & bike the trail system to downtown Collingwood’s local shops, explore the trails, skiing, swimming, boating, dining, and recreational activities offered in this four season haven. High speed internet is available from Rogers or Bell. Utilities (heat, hydro, water/sewer, hot water tank rental) are in addition to rent and will be transferred into Tenant's name & paid directly to utility companies. No smoking or vaping of any substance in or on the premises. Pet considered. Excellent credit & references mandatory, tenant to supply current AAA credit report, proof of employment or ability to pay, rental application, and letter of reference from recent landlord if applicable. (id:48850)
28 Westhill Drive Unit# 311
Waterloo, Ontario
Welcome to Vale Station Apartments! A new modern building in Westvale neighbourhood. This unit offers two good size bedroom with 2 bathrooms one with a tub and the other with a walk-in shower fully tiled and in suite laundry facilities are available for your convenience an is nicely tucked away and hidden from guests. Vinyl plank flooring is throughout the entire unit making it easy to keep clean and maintain. The kitchen has stainless steel appliances with soft closing cupboards, beautiful easy to clean backsplash and quartz countertops. This building offers complimentary rogers wi-fi and bike storage, a fitness room, wellness room, free dog wash station, a parcel room for secured package deliveries, social lounge and BBQ area are made available to all tenants. This unit is located close to many amenities and only steps away from the Boardwalk, shopping, Costco and so many restaurants, coffee shops and public transit. Call today for a viewing and make this unit your home! (id:48850)
16 St Amant Road
Penetanguishene, Ontario
*QUICK CLOSING AVAILABLE!* Discover the charm of this stunning bungalow in Penetanguishene, featuring 4 spacious bedrooms and 3 stylish bathrooms. The primary bedroom offers a private ensuite and a walk-in closet for added convenience. This home showcases exquisite hardwood floors on the main level and a beautifully custom-built kitchen with plenty of storage and a well-thought-out design, all adorned with quartz countertops. The fully finished basement includes a large family room, extra office space, and above-ground windows that let in an abundance of natural light. Enjoy the convenience of a double-wide paved driveway and a large garage complete with a built-in workshop. The beautifully landscaped backyard, with extra storage under the back deck and a fully fenced perimeter, ensures privacy and ample space for outdoor activities. (id:48850)
33 Autumn Drive
Wasaga Beach, Ontario
2 Yr old Home in Great New Neighbourhood! Enjoy the move-in-ready appeal, with all the foundation pieces completed, allowing for a beautiful neutral palette for you to personalize to your own taste. Large foyer leading into the formal dining room with gleaming hardwood flooring and 9 foot ceilings on the main floor. Open concept kitchen to living room that is East facing to get the morning sunlight. Kitchen has been upgraded with a large eat at island and Quartz countertops. 2nd floor graciously appointed with 4 bedrooms and 3 bathrooms. Large primary bedroom with walk in closet, ensuite with glass shower, and luxury soaker tub. A second bedroom with its own ensuite, and 2 more generous bedrooms that share a 4 pc bath. 50 ft yard is fully fenced in with a brand new fence and lush green grass. Main floor laundry with access to double car garage that has a professionally built loft storage area. (id:48850)
Lot 55 55th Street S
Wasaga Beach, Ontario
Prime building lot in the west end of Wasaga Beach! Minutes from highly sought after beach area 6, this 95 x 142 ft corner lot will allow you to build your dream home or next investment opportunity. Easy access in and out of town via HWY 26. 10 minutes to downtown Collingwood, 20 minutes to Blue Mountains. Close to Shoppers Drug Mart, Supercentre, and other local amenities. You won't want to miss this opportunity! (id:48850)
28 Westhill Drive Unit# 116
Waterloo, Ontario
Welcome to Vale Station Apartments! A new modern building in Westvale neighbourhood. This unit offers a beautiful 2 good size bedrooms and 2 bathroom with one being equipped wit a bathtub and the other with a lovely tiled walk-in shower so you may enjoy the best of both worlds. vinyl plank flooring is throughout the entire unit making it easy to keep clean and maintain. The kitchen has stainless steel appliances with soft closing cupboards and quartz countertops, laundry facilities in your unit are available for your convenience. Off the living/dining area you are able to make your way out to the balcony and enjoy a beverage as you enjoy the outdoors. This building offers complimentary rogers wi-fi, free bike storage, a fitness room, wellness room, free dog wash station, a parcel room for secured package deliveries, social lounge and BBQ area are made available to all tenants. This unit is located close to many amenities and only steps away from the Boardwalk, shopping, Costco and so many restaurants, coffee shops and public transit. Call today for a viewing and make this unit your home! (id:48850)
36 Watercress Court
Kitchener, Ontario
Nestled in the heart of Kitchener, this stunning property, 36 Watercress Court is available for lease. This spacious home offers three bedrooms and three bathrooms, providing ample space for you and your family. The main level features an inviting kitchen with a gas stove and stainless steel appliances, perfect for the culinary enthusiast. A spacious dining room adjacent to the kitchen provides an ideal space for family gatherings and entertaining guests. The living room is designed for relaxation, with ample natural light creating a warm and inviting atmosphere. A convenient two-piece bathroom is located on the main level, offering added convenience for you and your guests. Upstairs, you'll find three generously sized bedrooms, each providing a comfortable and private space for rest and relaxation. A full bathroom on this level ensures that morning routines and bedtime rituals run smoothly for everyone in the household. The finished basement boasts a versatile recreation room, offering a flexible space for hobbies, workouts, or simply unwinding. An additional full bathroom on this level enhances the functionality of the home. Laundry facilities and extra storage space are also located in the basement, ensuring that household chores are easily managed. The property includes two-car parking, making it convenient for families with multiple vehicles. A fully fenced backyard provides privacy and security for outdoor activities, while a beautiful deck offers the perfect spot for outdoor dining and relaxation. A garden shed at the back of the property offers additional storage space for gardening tools and equipment. This inviting property at 36 Watercress Court is available for lease, offering a complete package of modern amenities, convenience, and comfortable living. Don't miss the opportunity to make this your new home and enjoy the best of Kitchener living. Book Your Showing Today. (id:48850)
217 Huck Crescent
Kitchener, Ontario
Discover this rare, upscale bungalow beautifully designed with the perfect blend of comfort and elegance in this highly sought-after, family-friendly neighborhood, just steps from The Boardwalk! Located next to the park, with a welcoming front porch and inviting curb appeal, this luxurious home offers high-quality finishes and an impressive layout, designed for effortless living, working, and entertaining! The main floor features a closeted front foyer, soaring ceilings, a grand formal dining room with elegant pillars, and an open-concept kitchen/living room adorned with stunning pot lighting. The heart of the kitchen is a massive center island, perfectly complemented by stainless steel appliances, and extensive built-in cabinetry. The kitchen flows effortlessly into the inviting living room, where a gas fireplace adds warmth and charm, and a walkout leads to a professionally landscaped backyard complete with a deck, patio, shed, and 3 raised garden boxes. With a side gate providing easy access to trails and The Boardwalk, this space is as functional as it is beautiful. The spacious primary suite is a luxurious retreat with a walk-in closet and an ensuite bathroom featuring a two-person jetted spa tub, separate shower and double sinks. A second bright and airy bedroom, a full bathroom, and laundry room with garage access complete the main level. The fully finished lower level expands your living space with a large rec room, 3rd bedroom, a versatile den/office or exercise room, another full bath, workshop, cold cellar, and abundant storage. Offering effortless flow, upscale finishes, and a prime location near parks, schools, and amenities, this hidden gem gives you the opportunity to live in both style and convenience. New A/C (2024). Parking for six vehicles in the super-long driveway, plus the oversized garage with built-in shelving/overhead storage. Steps from The Boardwalk, offering unparalleled convenience for shopping, dining, entertainment, and more! (id:48850)
43342 Amberley Road
Wroxeter, Ontario
Room to roam in the country! Surrounded by rolling farm land, this 3 bedroom, 1.5 bath beautiful country property has plenty of space for the family to play. Beneath the new vinyl siding, the home is double bricked, strapped, foam insulated, and all covered by a 50-year steel roof. Add in a recent high-efficiency propane furnace, spray-foamed basement, updated windows and doors, and this home is warm in the winter, cool in the summer, and efficient all year round! In addition you'll find updated wiring, plumbing, kitchen cabinets, new water filtration system, and a completely renovated main floor bathroom all in the past 3-5 years. For all your tools, toys, and hobbies, the house also offers a large attached double-car garage that is insulated, heated, and clad with trusscore. Outside, enjoy the above ground pool, host guests in the charming cottagey bunkies with hydro and propane heat, or pick a spot on your two acres to build your own large workshop, add a horse barn and pasture, or plant your own gardens. Property zoning is Residential with part agricultural which could allow for some animals. (id:48850)
111 Forestwalk Street
Kitchener, Ontario
3 Beds 3 Washrooms END TOWNHOUSE UNIT IN PRIME KITCHENER Large brand new house comes with an upgraded kitchen, spacious open concept living area, All appliances included Reverse Osmosis (Drinking Water) and a water softener. Public transit, store amenities near by. GARAGE SPACE! (id:48850)
900 Chapel Hill Court Unit# Upper
Kitchener, Ontario
Welcome to 900 Chapel Hill Court! Located in the prestigious Doon South neighborhood, this stunning 2020-built luxury home is AVAILABLE FOR LEASE. It offers a perfect blend of style, comfort, and modern living. Situated on a corner pie-shaped lot, the property backs onto lush green space with serene pond views and no rear neighbors, providing ultimate privacy. Step inside to an elegantly designed carpet-free main floor featuring an open-concept layout with 9FT ceilings, a grand foyer, pot lights, and engineered hardwood floors. The bright and modern kitchen boasts upgraded cabinets, granite countertops, high-end stainless steel appliances, and a spacious center island. The formal dining area flows seamlessly into the living room, which provides access to a raised deck overlooking the beautiful backyard. A 2PC powder room with granite top vanity and single-car garage + 2-car driveway with inside access complete the main level. The upper floor features 4 spacious bedrooms, including a luxurious master suite with a walk-in closet and a 4PC ensuite equipped with double sinks and a glass walk-in shower. The additional three bedrooms are generously sized and share a 4PC bathroom. Enjoy the tranquility of nature in your backyard with no rear neighbors while benefiting from convenient access to parks, trails, schools, shopping, Conestoga College, and Highways 401, 7, and 8. Don’t miss this opportunity to lease a luxury home in one of Kitchener’s most sought-after neighborhoods! (id:48850)
24 Midland Drive Unit# 301
Kitchener, Ontario
Priced to sell!!!!!! Seeking out investors or folks that have sold their home and are downsizing. Ideal location in Stanley park close to so many amenities that are walking distance to this building. Grocery banks hard ware store are within min walking. This 2 bedroom unit is ideal for a couple or single person. Loads of sunlight in the newer enclosed balcony for hours of relaxing ,reading or enjoying your favorite show. Lovely outdoor pool with gardens small library mail room and a small gym are all available. huge amount of outdoor parking. Monthly fee include taxes, heat , hydro, outdoor parking, water , building insurance snow removal. PLEASE NOTE ...THIS IS NOT A CONDO THERE ARE CERTAIN PROVISIONS NEEDED TO BUY AND YOU NEED BOARD APPROVAL This unit and building cannot be financed . its a 55 plus age group no pets allowed and it is in the process of becoming a condo so should you buy you need to sign off on it becoming a condo down the road. Note appliances “as is” no known known issues. (id:48850)
812149 Baseline Road
La Salette, Ontario
4+1 BEDROOM BUNGALOW LOCATED IN A QUIET, TRANQUIL HAMLET OF HAWTREY OFFERING EXCEPTIONAL VIEWS, SURRONDED BY FARMLAND AND TREES, IN CLOSE PROXIMITY TO A BIKE/WALKING TRAIL. LESS THAN 20 MINS TO TILLSONBURG, WOODSTOCK, AND SIMCOE. THIS HOME HAS BEEN TRANSFORMED WITH NEWER KITCHEN CABINET DOORS, FLOORING, FRESHLY PAINTED THROUGHOUT, UPDATED BATHROOMS, KITCHEN AREA WIRING, INSULATION, AND MORE. NATURAL GAS STOVE, DRYER AND BBQ (INCLUDED). THE BASEMENT IS PARTIALLY FINISHED WITH ONE BEDROOM ; OFFERING ADDITIONAL ROOM TO POSSIBLY DEVELOP INTO AN INLAW SUITE OR TO ADD ANOTHER BATHROOM. OUTSIDE YOU CAN ENJOY THOSE STUNNING VIEWS AND TRANQUILITY ON THE TIMBER-FRAMED PORCH OR LARGE SIDE-ATTACHED TO PATIO. THEE 22X32 WOOD HEATED INSULATED DETACHED SHOP HAS RUNNING WATER AND OFFERS TONS OF SPACE FOR A HOME RUN BUSINESS, HOBBYIST, THE POSSIBILITES ARE LIMITLESS! BOOK YOUR SHOWING TODAY. (id:48850)
269 Vincent Drive
Ayr, Ontario
Welcome home to 269 Vincent Drive in the beautiful Village of Ayr! This FREEHOLD townhome has been lovingly cared for for nearly a decade and offers a great lifestyle in this family-friendly neighbourhood. You will be drawn in as soon as you see this home with its contemporary garage door and bright front door. Stepping into the home you will find newer luxury vinyl plank flooring guiding you through the foyer. Access to your single attached garage is to your right, with your powder room to the left. The kitchen is bright and was refreshed only a handful of years ago, offering tons of cabinet space, stylish backsplash, breakfast bar area, and is situated next to your dining area. The living room offers great space gleaming with natural light through the south facing windows and sliding door, and you will adore the wood accent wall with its built-in floating media unit. A staircase with iron rod spindles and windows on both stories leads you to the second floor. The primary bedroom is large, easily fitting a king size bed, and showcases a walk-in closet and ensuite privilege to the 4pc bathroom with upgraded fixtures and countertop. Two additional bedrooms offer ample space and overlook the backyard. Bring your imagination downstairs to the unspoiled basement awaiting your finishing touches featuring a bathroom rough-in and your laundry area! Heading outside, you are sure to love the low maintenance backyard, offering a newer deck and pergola as well as beautiful landscaping, creating the perfect space to relax. Make sure to start your new year off right and book your showing for 269 Vincent today! (id:48850)
0 Island 64, 64h & 65
Georgian Bay, Ontario
* BOAT ACCESS ONLY * This is a rare opportunity to own a stunning three-island archipelago in scenic Georgian Bay. The main island spans 5.196 acres with 3,015 feet of pristine shoreline. The second island measures 3.6 acres and boasts a shoreline perimeter of 2,694 feet. The third island is 0.291 acres and has a shoreline perimeter of 423 feet. These islands are situated close enough to each other to allow for easy bridge construction or enjoyable wade between them. The islands are blessed with granite outcroppings, level terrain, and a mix of deciduous and evergreen trees. Multiple vantage points offer sweeping views of the surroundings, ensuring you can soak up the sun from dawn to dusk. A small storage shed and two sections of aluminum frame dock currently adorn the main island, providing ample space to park your boat. These islands provide countless opportunities to build your dream cottage and enjoy 360-degree views. Privacy is guaranteed as the nearest inhabited island is half a kilometer away. You can easily boat to various restaurants, stores, and LCBO locations along the shore from this location on Georgian Bay. In addition, you will find numerous golf courses, walking trails, ski resorts, and OFSC Trails in close proximity. Access is a breeze, with only a short five-minute boat ride to marinas located directly off Highway 400 in Waubaushene. This idyllic retreat is only 1.5 hours north of the GTA, making it the perfect escape. Buyer is responsible for Lot Levees and Development fees upon applying for a building permit. (id:48850)
3046 Station Road
Howick, Ontario
Experience the perfect blend of classic charm and modern updates at 3046 Station Road in Howick (Fordwich), Ontario. This beautifully updated 1865 bungalow sits on a sprawling 100 by 135-foot lot and features 3 bedrooms and a bathroom. The home boasts tasteful updates throughout, including fresh paint, updated flooring, and stylish finishes that enhance its warm and inviting atmosphere. A standout feature is the detached heated barn, which doubles as a workshop or garage, complete with a large storage loft above, offering ample space for various needs. Located in a peaceful community, this property provides a serene retreat of quiet living, peaceful campfires and friendly neighbours. Make this charming and well-appointed home yours today! (id:48850)
130 Goderich Street E
Huron East, Ontario
Move right into this brick-raised ranch-style home featuring a large foyer entry which has main laundry, 3-piece bathroom. The foyer leads up to an open-concept living room and dining area, adjacent to the kitchen with great views from every window. Featuring three bedrooms with one that can be used as an office, plus a full bathroom. The lower level offers this spacious family room that includes a gas fireplace, plus a kitchenette and large bedroom. There is a walk-out from the large foyer to the deck that overlooks the fenced play area. Other features in the backyard include a utility shed and a hot tub. The great double interlock driveway leads to the oversized garage. Don't miss out on this well-built home located on 85 x 200 foot lot in a good Residential area. (id:48850)
7 - 146 Downey Road
Guelph, Ontario
Executive Living Awaits! Welcome to a home that perfectly combines style, comfort, and sophistication. This 2-story executive townhouse with a double car garage and nearly 2,000 SF of living space is your opportunity to live in a space designed for elevated living. Step inside and be greeted by a carpet-free main level with hardwood and ceramic tile flooring that flows seamlessly through the bright, open-concept kitchen and living areas. Granite countertops, roll-out drawers in the pantry, and California shutters throughout elevate every detail, while the cathedral ceiling over the living room creates a sense of space that feels both luxurious and welcoming. On chilly evenings, the gas fireplace becomes the perfect gathering spot, while the private backyard invites you to enjoy your morning coffee or summer barbecues in peace. Convenience is key here, with main floor laundry making day-to-day life effortless. Upstairs, you'll find 3 generously sized bedrooms and 3 bathrooms, including a stunning primary suite featuring a large walk-in closet and spa-like ensuite bath. Looking for extra space to customize? The unfinished basement is a blank canvas with a rough-in for a 4th bathroom and an incredible crawl space for storage perfect for all those seasonal items. Set in the quiet, sought-after Kortright Hills area, this home offers both tranquility and unbeatable convenience. Close to the Hanlon Parkway, it provides easy access to the 401, Cambridge, and Kitchener-Waterloo, making it perfect for commuters or those who love to explore nearby cities. (id:48850)
63 Country Club Estates Drive
Elmira, Ontario
ANOTHER gorgeous FINORO custom built home! This enlarged Glendale plan offers an open concept floorplan and 4 upper level bedrooms! Imagine moving into a superior quality home without having to wait over a year for it to be completed? This modern family sized home has something for everyone in your growing family. The main floor is lit up with 22 potlights! You are going to fall in love with the spacious kitchen offering both electrical and gas hook ups for your stove, a breakfast bar in the peninsula, and a large pantry cupboard. The formal dining room offer offers a walkout to your future sundeck. Just wait until you see what's upstairs! A primary bedroom suite with your own large walk-in closet and a gorgeous 3 piece ensuite equipped with a tile and glass door shower measuring 4'10 by 3'1. But wait...there's more! The home offers a large unfinished basement complete with a rough-in for a 4 piece bathroom and room for 2 additional bedrooms and a large Recreation room all brightened by 3 large windows. Other finishing touches and upgrades include quality windows and doors by Jeld Wen, a 200 amp hydro service, a Fantech air exchanger, central air conditioning, paved asphalt driveway and so much more to see! If you make a wise purchase here, you still have time to select some of the interior finishings for this home! (id:48850)
9a Maple Street Unit# 2
Milverton, Ontario
Charming Modern Living in Milverton – Brand New Semi-Detached Home. Welcome to this beautifully designed 2023 semi-detached home nestled in a peaceful corner of Milverton. Offering the perfect blend of modern amenities and small-town charm, this 3-bedroom, 2.5-bathroom gem is ideal for families, professionals, and anyone seeking tranquil living. Step inside to be greeted by an airy, open-concept main floor with soaring 9-foot ceilings that create a bright, inviting space for entertaining or family time. The spacious kitchen flows effortlessly into the living and dining areas, offering flexibility and ease of movement. Upstairs, you’ll find three generously sized bedrooms with 8-foot ceilings, including a master suite with a private ensuite. The unfinished basement is ready for your personal touch, with accessory unit potential – a perfect space for an in-law suite or rental income. The home features a single-car garage and is situated on a quiet street, offering both comfort and convenience. Whether you’re relaxing at home or commuting to nearby towns, this brand-new build provides a perfect combination of rural tranquility and modern living. Don't miss the opportunity to make this exceptional property your own! (id:48850)
80 Burnham Court
Stratford, Ontario
Welcome to 80 Burnham Court, a stunning 4-level back split located in one of Stratfords unique and quiet court neighbourhoods. Perfect for a growing family, this meticulously maintained home offers a bright, spacious layout with 2+1 bedrooms, 2 full bathrooms, and plenty of room to live, work, and play. Step inside and discover the large living and dining areas, ideal for family gatherings. The lower levels provide additional space, including a cozy family room, a rec room, a dedicated office, and ample storage to keep everything organized. Every detail has been thoughtfully cared for, ensuring this home is move-in ready.Recent upgrades include a new roof (2024), and windows replaced in December 2024, adding both value and peace of mind. Fresh paint and updated fixtures bring a modern touch, while the clean and organized presentation ensures this home will impress even the most discerning buyer. The single-car garage is neat and versatile, perfect for parking or additional storage.Enjoy the large pie shaped fenced rear yard with a spacious deck and raised garden beds an ideal outdoor retreat for relaxation, entertaining, or gardening enthusiasts. All kitchen appliances are included, making the transition seamless for the next l owner. This home represents outstanding value in a desirable location. Don't miss the opportunity to make 80 Burnham Court your next home. Schedule a viewing today and see everything this beautiful property has to offer! (id:48850)
246 Park Lawn Place
Waterloo, Ontario
Welcome to your dream home! This stunning property has undergone a complete transformation, both inside and out, with over $400K invested in renovations to create the perfect blend of modern luxury and timeless charm. One of the highlights of this property is its prime location backing onto a school, ensuring no rear neighbors and a tranquil setting. Say goodbye to noise and hello to peaceful evenings in your backyard oasis. Step inside and be greeted by the heart of the home which is the custom kitchen, meticulously designed by Casey's Kitchens (2021). With top-of-the-line appliances (2021), Dekton countertops, ample storage, and beautiful finishes, it's a chef's delight and perfect for entertaining guests. Brand new vinyl flooring that flows seamlessly throughout the entire house, offering both durability and style. Every window and door has been replaced (2021), flooding the home with natural light and enhancing energy efficiency. But the renovations don't stop there. A new 200 amps service has been installed along with a whole home serge protector (2021). A new furnace, A/C, and hot water heater (all owned) where installed in 2021. The foundation has been professionally waterproofed and weeping tiles installed that tie into a sump pump (2022), providing added peace of mind. Outside, the entire yard has been professionally landscaped (2023), creating a picturesque retreat for relaxation and enjoyment. A new fence and gates have also bee installed along with a new deck (2023). Boasting 4 bedrooms and 3 bathrooms, this spacious home provides ample room for the whole family. Nestled at the end of a quiet cul-de-sac in a mature neighborhood, enjoy the peace and privacy of no through traffic. Don't miss your chance to own this impeccable home, where every detail has been carefully considered. Schedule your showing today and make your homeownership dreams a reality! (id:48850)
1000 1st Avenue W
Owen Sound, Ontario
2 properties being sold as 1. This lovely home was owned by a Doctor who lived and ran his office from the property currently being run as a bed and breakfast. A few years back the carriage house was converted to 2 apartments. Between the 2 properties there are 6 bedrooms and 4 and baths. Mature century home with 4 massive bedrooms, 2 and 1/2 baths. Just behind the Main house is the Carriage House another 600 feet featuring 2 apartments. Entering through the front door into the wide, beautifully appointed hallway, with its stunning wainscoting, leaves one breathless at the quiet dignity of this home. The library is located to the left, across the way is the large living room with beautiful grand windows. Down the hall and to the right is a lovely dining room fit for any family gathering. The kitchen can be accessed either through the dining room via the butler's pantry or the hallway. Located on the side of the home was once a doctor's office and waiting room with a side door entrance. This would make a great home office. The waiting room is currently a cozy den. A 2 piece bath is located under the stairs. A grand stairway leads to the second floor. As you ascend, one cannot help but pause to take in the stunning, stained glass window above the landing, a very proud feature of this home. The second floor features 4 tastefully decorated bedrooms, including a beautiful master bedroom large enough for a sitting area to relax after whatever the day may have brought. One more staircase will take you to the attic, where it can easily be finished as an owners suite with plumbing already available. As if that was not enough, located in the back yard of this home is a carriage house with 2 apartments providing additional income. Upstairs is an open concept studio apartment and the main floor offers a two bedroom apartment. This is sincerely a must see home that should not be overlooked! (id:48850)
151 Rankins Crescent
Blue Mountains, Ontario
Welcome to 151 Rankins Crescent, situated in the heart of Lora Bay's East Side. Here, you'll enjoy an exceptional lifestyle, just minutes from Thornbury. Nestled around an award-winning 18-hole golf course, this stunning community offers Georgian Bay as your picturesque backdrop. Enjoy exclusive amenities, including a ClubHouse with a resident lounge and entertainment areas, a private beach, and a high-end luxury gym. As you step inside, a beautiful foyer welcomes you, complemented by hardwood flooring, soaring ceilings, & a stunning wall of windows that showcase the lush green gardens & surrounding forest. The heart of this home is the open-concept living area, featuring a striking gas fireplace with a floor-to-ceiling stone facade & custom built-ins. The spacious kitchen is a chef's dream, boasting an oversized island w seating for five, elongated upper cabinetry w crown molding, a premium Viking gas stove, & under-cabinet lighting w a stylish backsplash. Retreat to the primary bedroom, where garden views & tranquility await. This serene space includes a walk-in closet & luxurious 5-pce ensuite. The main floor also hosts a spacious guest bedroom, a shared 4-pce bath, & convenient laundry room. Upstairs, a cozy loft area, & two generous-sized bedrooms share 4-piece bath, perfect for guests. The lower level is designed for entertainment & relaxation, featuring a family room with a pool table, bar area, & a three-sided gas fireplace. Additional highlights include two more bedrooms & bathroom with a steam shower & in floor heat. Outside, the professionally landscaped property offers mature gardens & trees, a garden shed, a beautiful covered front porch surrounded by nature, a two-tier patio with multiple entertaining areas, & a hot tub for ultimate relaxation. Experience luxury living at its finest in Lora Bay, with easy access to the Georgian Trail right from your backyard. Bike into Thornbury and immerse yourself in everything this vibrant community has to offer. (id:48850)
280 Bishop Street
Gravenhurst, Ontario
Welcome to an exceptional Real Estate investment opportunity in the heart of Gravenhurst. This centrally located and recently and EXTENSIVELY RENOVATED TOP TO BOTTOM 4-PLEX boasts a prime location with easy access to the Town's amenities, Gull Lake Park, and the Steamboat Bay/Wharf Development on Lake Muskoka. This property comprises three-1 bedroom units and one-2 bedroom unit, all utilities are separately metered for convenience and efficiency. All units have undergone comprehensive renovations ensuring a contemporary and appealing living space for each tenant. From flooring to fixtures, electrical to plumbing and heating, upgraded insulation to the steel roof, nothing important has been overlooked! Each unit offers an in-suite laundry, a 5 appliance kitchen, ample closet space and a a new full 4 piece bathroom. This 4-plex is strategically located, offering proximity to various amenities and attractions in Gravenhurst. Whether it be the Farmer’s Market during the summer, ice skating at the Wharf, Music on the Barge at Gull Lake Park, or a leisurely walk to browse the shops and restaurants of Gravenhurst. This centrally located 4-plex is not only a fantastic place for residents to call home but also represents a lucrative investment opportunity with little maintenance requirements. With the high demand for quality rental properties in Gravenhurst, this fully renovated and well-appointed 4-plex is poised to deliver an attractive returns for a savvy investor. Don't miss out on this opportunity to own a turnkey investment property in one of Ontario's most desirable locations. Contact today to schedule a viewing and explore the potential of this remarkable real estate gem in Gravenhurst, just 1.5 hrs from the GTA. FIBRE OPTIC INTERNET SERVICE AVAILABLE. (id:48850)
20 Leo Boulevard
Wasaga Beach, Ontario
Welcome to this beautifully updated home, situated on a desirable corner lot with convenient double gate access to a fenced backyard perfect for outdoor living and additional storage. This 1400 sq. ft. residence (plus basement) boasts an array of recent renovations, offering a blend of comfort and style. Inside, you'll find three bedrooms on the main level, including a spacious primary bedroom with a private 3-piece ensuite bath featuring a walk-in shower. The eat-in kitchen is a standout, featuring stainless steel appliances, a stylish ceramic backsplash, and a walk-out to the rear deck, making it ideal for casual dining and entertaining. The separate formal dining room provides a perfect setting for hosting dinner parties or family gatherings. The finished basement expands your living space with a huge rec room, a fourth bedroom, and an additional 3-piece bath ideal for guests or a growing family. The home has been meticulously maintained with numerous updates, including new garage doors, carpeting in the basement, and updates to both main level bathrooms. Other notable features include a furnace installed in 2016, updated windows, and a well-manicured, nicely landscaped exterior. Whether you're looking to relax or entertain, this home has everything you need and more. Don't miss out on this move-in-ready gem! Schedule your private showing today! (id:48850)
43 Lockerbie Crescent
Collingwood, Ontario
This 5 bedroom, 4013 sq ft total, all brick bungalow in Mountaincroft is the ultimate in comfort, style and functionality. Framed by landscaped gardens, the home is complemented by a front porch that is perfect for summer evenings. Natural light pours through the double doors into the expansive hallway. The main floor with an open-concept design is highlighted by a great room with vaulted ceilings that elevates the sense of space. Floor-to-ceiling windows, equipped with custom blinds operated by remote invite the outdoors in. The gas fireplace is framed by custom built-ins that call for relaxation. The kitchen is designed for both functionality and style with elegant cabinetry, quartz counters and stainless-steel appliances. A generous pantry ensures extra storage while an island provides the perfect spot for casual dining or food preparation. Step outside to a backyard retreat where a custom-built deck and above ground pool await. Perfect for al fresco dining and entertaining, the deck features an outdoor kitchen. The primary bedroom features two closets (one walk-in) providing ample storage space. The accompanying ensuite is complete with a glass shower/soaker tub. Two additional bedrooms share a 4-piece bathroom ensuring comfort and convenience for family and visitors. Laundry is located on this level with an inside entry to the double car garage. The recently finished basement (with permits) is a versatile space filled with possibilities. Windows flood the area with natural light, while a full bathroom and 2 additional bedrooms with custom walk-in closets offer flexible accommodations. A cold storage and unfinished area provide storage solutions. This property is situated in an incredible neighbourhood and offers the perfect balance of luxury, convenience, and lifestyle and is a must see! From outdoor pursuits to cultural attractions, dining and shopping, the best of Collingwood living is right at your doorstep. **** EXTRAS **** Additional lower level rooms (in metres): Family room -9.14 x 8.13, Storage - 5.94 x 5.33, Utility Room - 6.60 x 2.08. Total finished sq. footage: 4013 sq ft - 2110 sq ft above grade, 1903 sq ft below grade. (id:48850)

