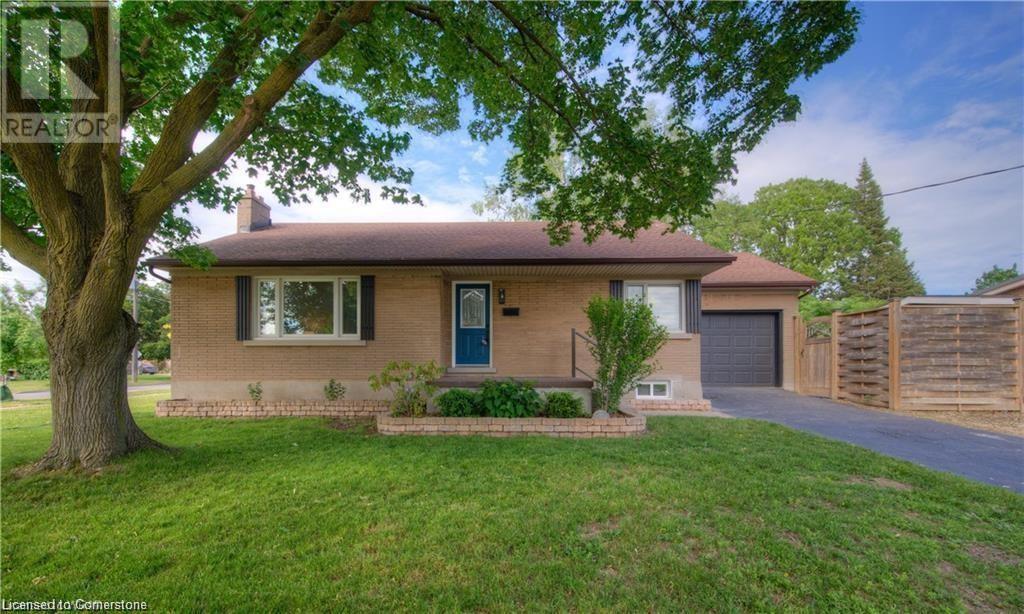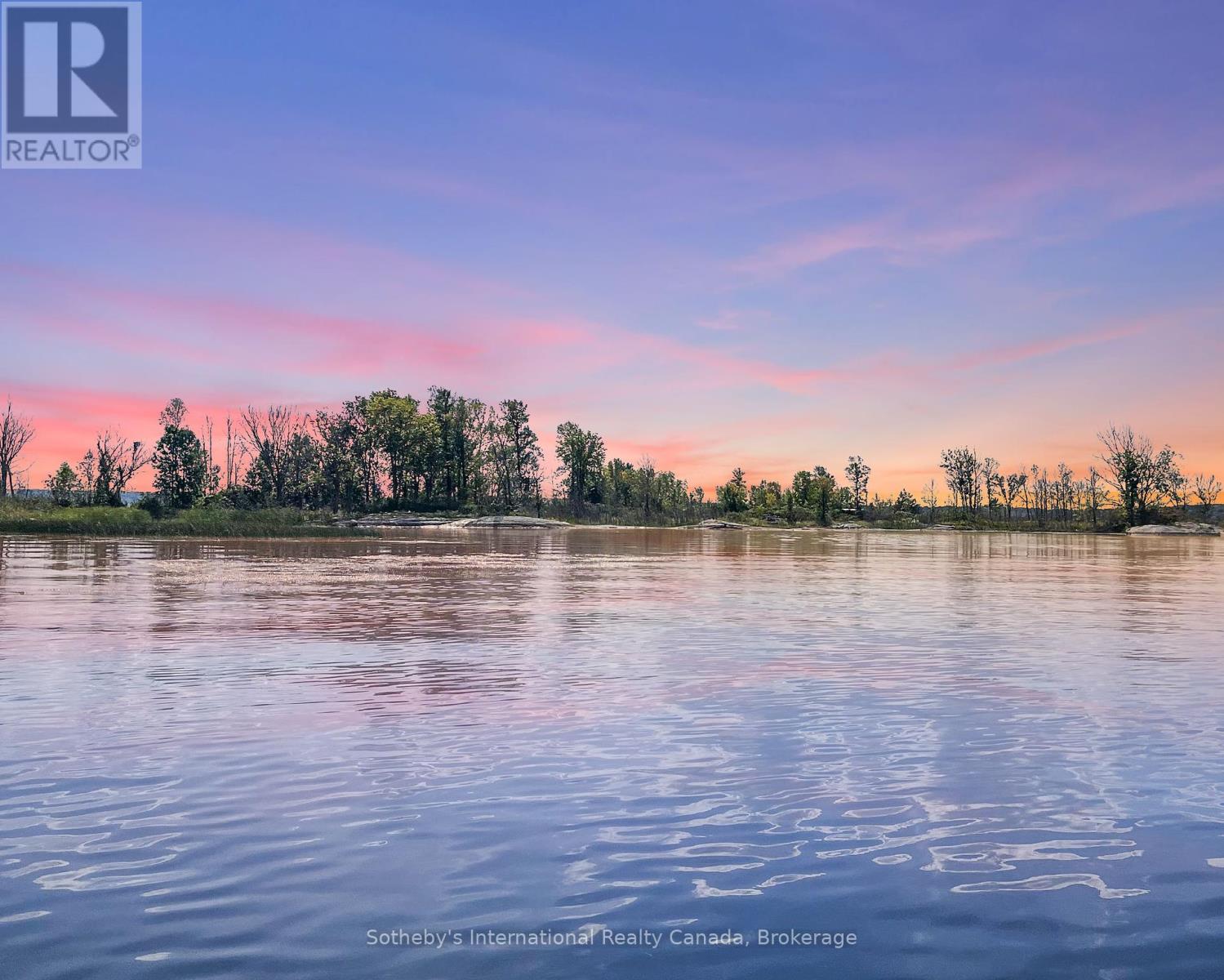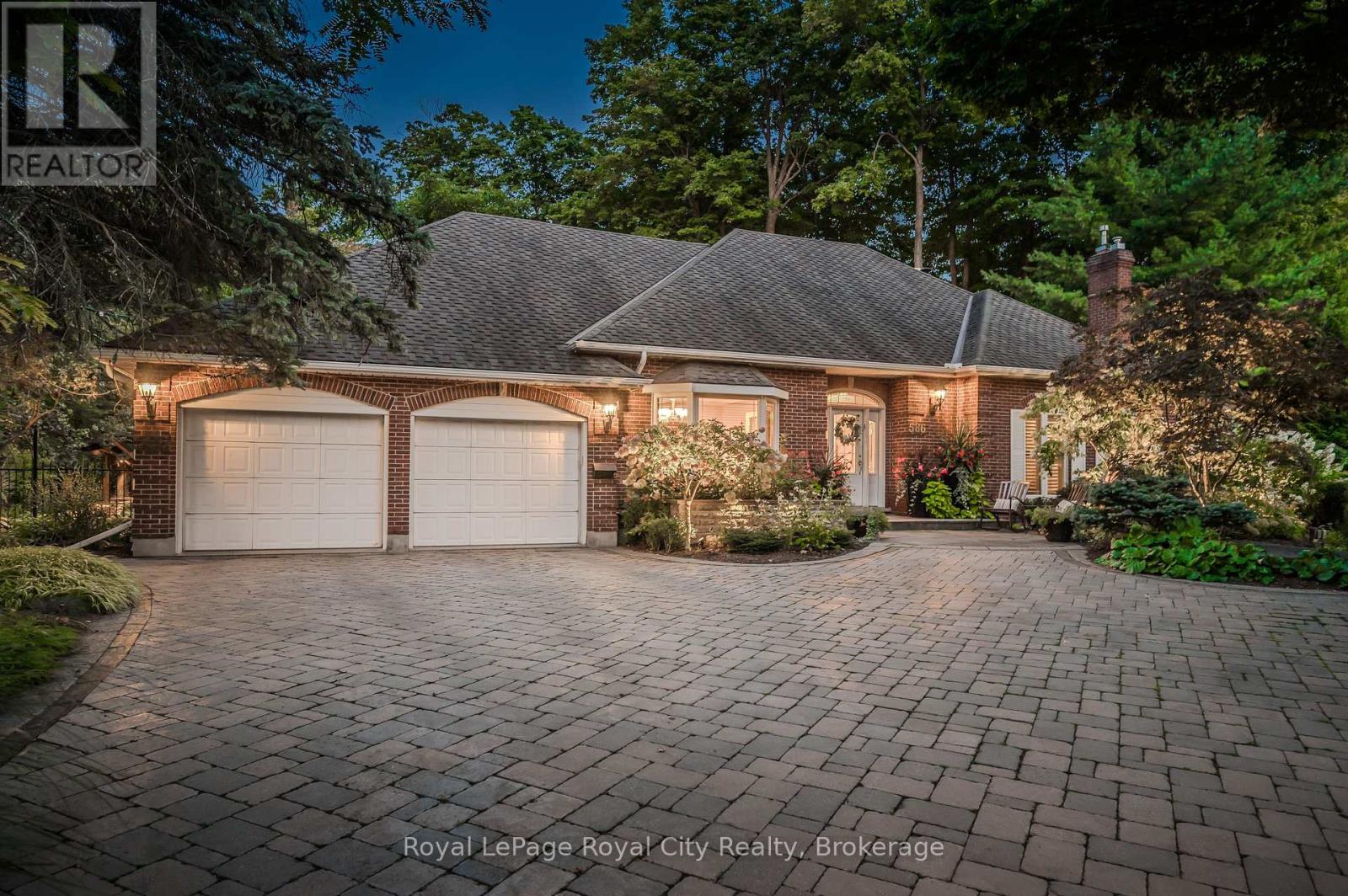88 Broadmoor Avenue
Kitchener, Ontario
Welcome Home to 88 Broadmoor Avenue! Completely updated 3 bedroom basement unit that is move in ready, the perfect opportunity for renters. The downstairs unit features 3 spacious bedrooms, a 4 piece bathroom and laundry. Plus a spacious living room with large windows, allowing for an abundance of natural light and an upgraded kitchen with all stainless steel appliances, plenty of storage and counter space. Additionally, parking for 1 car, a stone patio and private backyard. Not only is this rental move-in ready, it is also centrally located close to all amenities including; fairway road that features all of the amenities you need, the LRT and other public transportation, the 401, schools, walking trails and a 3 minute walk from the recently revitalized Wilson Park with baseball diamonds, a community pool, splash pad, playground and the Kingsdale Community Centre. Plus this home is located on a corner lot in a quiet neighbourhood with mature trees, you will fall in love with your community. It won't last long! Call today for your private tour. Available immediately, $1,850 month + hydro, Required to Apply: Credit Report, Employment Letters/ Proof of Employment, Personal & Landlord References, Rental Application. (id:48850)
26 Paddock Court
Kitchener, Ontario
Welcome to 26 Paddock Court, an exquisite masterpiece located in the prestigious Hidden Valley neighborhood. This luxurious home is set on a sprawling 102 x 220 ft. lot, featuring 3-car garage & an expansive 10 car driveway. Step inside the grand foyer of this carpet-free upper level. To one side, a magnificent two-story library with a private office invites quiet moments of work. The main level, with its 9 ft. ceilings, boasts a stunning kitchen adorned with antique cherry wood cabinetry, granite countertops, built-in SS Appliances & a massive center island. Adjacent, the dining room offers ample space to host family gatherings, while the breakfast room, with its picturesque backyard views, provides direct access to the outdoor retreat. The sun-drenched living room, also with backyard access, is perfect for enjoying movie nights with loved ones. The home’s exceptional layout features two separate staircases leading to the upper level, where you’ll find 4 spacious bedrooms, most with balcony access. The upper level also includes 3 beautifully appointed bathrooms with antique finishes & a large lobby area, offering additional lounging or creative possibilities. The fully finished basement extends the living space, featuring an extra bedroom, a generously sized recreation room & a 3pc bathroom. Highlights of the basement include a sauna for ultimate relaxation & a wine cellar to store your finest collection. Outside, the backyard is an oasis of luxury, complete with a full deck & an inground saltwater pool, perfect for year-round enjoyment. The home is equipped with underground sprinklers to maintain the lush landscaping. Additional features include built-in speakers throughout, 2 brand-new furnaces (2023), 2 AC units (5 years old), updated doors (2013) & a fully equipped alarm system for security. With its blend of timeless elegance, modern functionality & an unbeatable location, this home is a true gem. Don’t miss the opportunity, Book your showing today! (id:48850)
24 Bluewater Drive
Cambridge, Ontario
This stunning 3-bedroom, 4-bathroom home is nestled in a quiet and family-friendly neighbourhood in Hespeler. The main floor has hardwood floors with a bright and inviting living room, a formal dining room, a cozy family room, and an open-concept kitchen with elegant white quartz countertops – perfect for cooking and entertaining. Upstairs, the spacious primary bedroom features a private ensuite and large walk in closet with closet organizers, complemented by two additional bedrooms and a full bathroom. The fully finished basement offers extra living space, complete with a 2-piece bathroom (with a rough-in for a shower), making it ideal for a rec room, home office, or guest suite. Enjoy an abundance of natural light, and a beautifully landscaped, fully fenced yard with a deck and shed for added convenience. Double car garage with concrete driveway. Situated close to the 401, shopping, schools, and all amenities, this home truly has it all. (id:48850)
140 Wolfe Trail
Tiny, Ontario
Welcome to Wolfe Trail in Tiny Township. Looking to escape your congested subdivision or busy city life? Take a look at this home and property walking distance to a sandy beach on Georgian Bay. The area just feels good with tall trees, nature all around you, neighbours for comfort but not too close. This private large backyard offers so much space for outdoor parties, kids or grandkids to kick a ball around or to just sit back on your 12 x 24 ft deck to soak up the sun, listen and watch nature around you. Outdoor fire pit is an opportunity to unplug and enjoy one another's company and relax around the crackling fire. The home offers three levels of living space with the partially finished basement waiting for your final touches! Four bedrooms in total with one on the main floor. Entrance way is an inviting space that opens up to the home. French doors in the dining room lead you to additional outdoor living space - back deck - and a gas hookup for your BBQ. Handy 2pc bath on the main floor. Large eat-in kitchen along with a cozy electric fireplace in the living room. Daylight pours into the upstairs open stairwell and family room. This upper level hosts three generous sized bedrooms, ample closet space, full bathroom and newer private ensuite and walk-in closet for the primary bedroom. Look no further as this may just be what you are looking for! Property taxes include the Township water service and supply. Some items are for sale. (id:48850)
801 Erinbrook Drive
Kitchener, Ontario
Prime Country Hills Location, close to shopping, schools, walking trails, and the expressway! This lovely backsplit has beautiful curb appeal with neutral gray brick, an oversized 1.5 car garage, and welcoming front porch. The bright main floor features a formal living & dining room, a large kitchen with ample storage and walkout to the backyard. The fully fenced yard has a deck with two gazebos, a hot tub, shed with electrical, and lots of greenspace; the prefect yard for kids, pets, or someone with a green thumb. The 2nd storey offers 3 good sized bedrooms, and a large 5-piece bathroom. The lower level has a huge family room with a bar, and an updated 3 pc. bath; a great space for entertaining. There is a walk-up from the basement laundry room to the garage, offering potential for a future in-law suite. The partially finished basement has a 4th bedroom, which would also work well as a private home office space. This home is truly a must see! (id:48850)
0 Island 64, 64h & 65
Georgian Bay, Ontario
* BOAT ACCESS ONLY * This is a rare opportunity to own a stunning three-island archipelago in scenic Georgian Bay. The main island spans 5.196 acres with 3,015 feet of pristine shoreline. The second island measures 3.6 acres and boasts a shoreline perimeter of 2,694 feet. The third island is 0.291 acres and has a shoreline perimeter of 423 feet. These islands are situated close enough to each other to allow for easy bridge construction or enjoyable wade between them. The islands are blessed with granite outcroppings, level terrain, and a mix of deciduous and evergreen trees. Multiple vantage points offer sweeping views of the surroundings, ensuring you can soak up the sun from dawn to dusk. A small storage shed and two sections of aluminum frame dock currently adorn the main island, providing ample space to park your boat. These islands provide countless opportunities to build your dream cottage and enjoy 360-degree views. Privacy is guaranteed as the nearest inhabited island is half a kilometer away. You can easily boat to various restaurants, stores, and LCBO locations along the shore from this location on Georgian Bay. In addition, you will find numerous golf courses, walking trails, ski resorts, and OFSC Trails in close proximity. Access is a breeze, with only a short five-minute boat ride to marinas located directly off Highway 400 in Waubaushene. This idyllic retreat is only 1.5 hours north of the GTA, making it the perfect escape. Buyer is responsible for Lot Levees and Development fees upon applying for a building permit. (id:48850)
B2 - 288 King Street
Midland, Ontario
Newly Renovated 2-Bedroom Apartment in Downtown Midland! Located in the heart of downtown Midland, this 2-bedroom unit offers modern living with the charm of a vibrant, walkable community. The apartment features a brand new kitchen, fully updated bathroom, as well as fresh flooring and paint throughout. Situated just steps away from King Streets shops, grocers, restaurants, and amenities, and only two blocks from Midland Harbour. These units are perfect for anyone looking for convenient downtown living in a scenic, tourist-friendly area. (id:48850)
3046 Station Road
Howick, Ontario
Experience the perfect blend of classic charm and modern updates at 3046 Station Road in Howick (Fordwich), Ontario. This beautifully updated 1865 bungalow sits on a sprawling 100 by 135-foot lot and features 3 bedrooms and a bathroom. The home boasts tasteful updates throughout, including fresh paint, updated flooring, and stylish finishes that enhance its warm and inviting atmosphere. A standout feature is the detached heated barn, which doubles as a workshop or garage, complete with a large storage loft above, offering ample space for various needs. Located in a peaceful community, this property provides a serene retreat of quiet living, peaceful campfires and friendly neighbours. Make this charming and well-appointed home yours today! (id:48850)
900 Berford Street
South Bruce Peninsula, Ontario
Discover an exceptional property with versatile ""HIGHWAY - C6"" zoning, offering endless possibilities for both residential and commercial use. This meticulously designed property features a spacious 3 bedroom,2 full bath residential unit on the second level, ideal for those seeking a live/work arrangement or a rental income opportunity. Additionally, a separate in-law suite on the main level boasts an open concept layout with modern kitchenette and new appliances. Thoughtfully upgraded with soundproofing insulation between floors and new LED lighting throughout, this property exemplifies quality craftsmanship. Step out onto the expansive5 00 square foot deck off the second floor dining room, complete with a new glass railing, offering a serene outdoor retreat. Convenient features include an attached insulated garage and a separate office with its own entrance, providing added functionality. Furthermore, a insulated detached 32' x24' garage with an office, storage room, and oversized 9 foot overhead garage door adds value and versatility to the property. Boasting recent upgrades such as new flooring and windows in upper living room, dining room, primary bedroom and den, this property is truly turnkey and ready to fulfill your vision. Seize this exceptional opportunity to own a property that combines functionality, modern design, and a prime location. (id:48850)
7147 Wellington Rd 124 Road
Guelph/eramosa, Ontario
First time offered for sale, spacious country retreat that sits on 1.3 acres of land. This home has been cherished by the original owner for 65+ years. Over the years with children growing and numerous family gatherings, countless memories have been made. This versatile property is zoned agricultural, wich permits wide range of uses and offering a variety of possibilities. Situated on a major route, with 313.98 feet frontage and excellent visibility, this is your opportunity to visualize your goals. The home offers over 2800 sqft of living space, 4 bedrooms, spacious eat-in kitchen, large living room combined with the dining room, family room and 3 bathrooms. As you enter the main level you will be pleasantly surprised with the size of the dining area that extends to the entertaining living room with large sliders to a private yard. Cute kitchen with plenty of cabinets opens to a breakfast area and leads to the bright family room. The family room is also accessible through a covered porch that leads to the backyard and a man cave. Two bedrooms, one with sliders to the backyard and a 2 pc powder room complete the main floor. The second floor also offers 2 large bedrooms, each with it's own balcony, a 4 piece primary bathroom and an office/make-up room. The primary bedroom showcases a pleasant sitting area and a 2 piece ensuite. All 4 bedrooms have ample closet space. Extended 1 car garage with adjacent 11'8x23'7 workshop/man cave with hydro are all a dad could ever dream. Additionally, there are 2 sea-cans with hydro and a large covered storage room between them. What a great way to spend time outdoors! Perfectly located within a short distance to Guelph and Cambridge, and easy access to major highways. This is an exceptional opportunity, let's explore all the possibilities. (id:48850)
130 Goderich Street E
Huron East, Ontario
Move right into this brick-raised ranch-style home featuring a large foyer entry which has main laundry, 3-piece bathroom. The foyer leads up to an open-concept living room and dining area, adjacent to the kitchen with great views from every window. Featuring three bedrooms with one that can be used as an office, plus a full bathroom. The lower level offers this spacious family room that includes a gas fireplace, plus a kitchenette and large bedroom. There is a walk-out from the large foyer to the deck that overlooks the fenced play area. Other features in the backyard include a utility shed and a hot tub. The great double interlock driveway leads to the oversized garage. Don't miss out on this well-built home located on 85 x 200 foot lot in a good Residential area. (id:48850)
586 Eastgate Walk
Waterloo, Ontario
THEY DON'T MAKE THEM LIKE THIS ANYMORE! If privacy and exclusivity is what you are looking for then look no further than this stunning 3300+ square foot home in coveted north Waterloo. Its location is spectacular... close to shopping, schools, parks and trails. Originally built for an architect, this home exudes all the luxuries most people only dream of. Set into a pie shaped lot that backs onto greenspace and is approximately 1/3rd of an acre, towering trees and mature plantings create a lush environment. Step inside and marvel at recent changes including walls removed to reveal an open concept floor plan, an oversized mudroom, large principal rooms, warm wood floors, pot lighting, built-in cabinetry and 2 cozy fireplaces. The custom Chervin kitchen is the heart of the house and with gleaming white cabinetry, quartz countertops, a massive prep island with seating, high end stainless steel appliances, glass accent cabinets and gold hardware, it's the perfect place to entertain friends and family. The convenience of a main floor primary bedroom, with its gorgeous 5pc ensuite, walk-in closet and walkout to the backyard, makes this home a setting where you can age in place and not have to worry about stairs. If you do want to venture to the second floor, it won't disappoint...2 spacious bedrooms, each with their own 3pc ensuites, walk-in closets and walkouts to a balcony that overlooks the entire rear yard. The basement level offers even more finished space with multiple recreation rooms, games room, wet bar, bedroom, office, loads of storage and a laundry/craft room. Extensive work has taken place in the backyard, resulting in a stunning oasis for you to enjoy... pergolas, hot tub, stone patio, composite decking, luxurious inground pool, garden lighting, pool house, gazebo, extensive plantings and so much more. This home has been loved and improved over the years and now is ready for its new owner. **** EXTRAS **** Perhaps it's your turn to be its next steward and enjoy all the amenities and privacy it has to offer along the way? I am sure you won't be disappointed...book your visit today. (id:48850)












