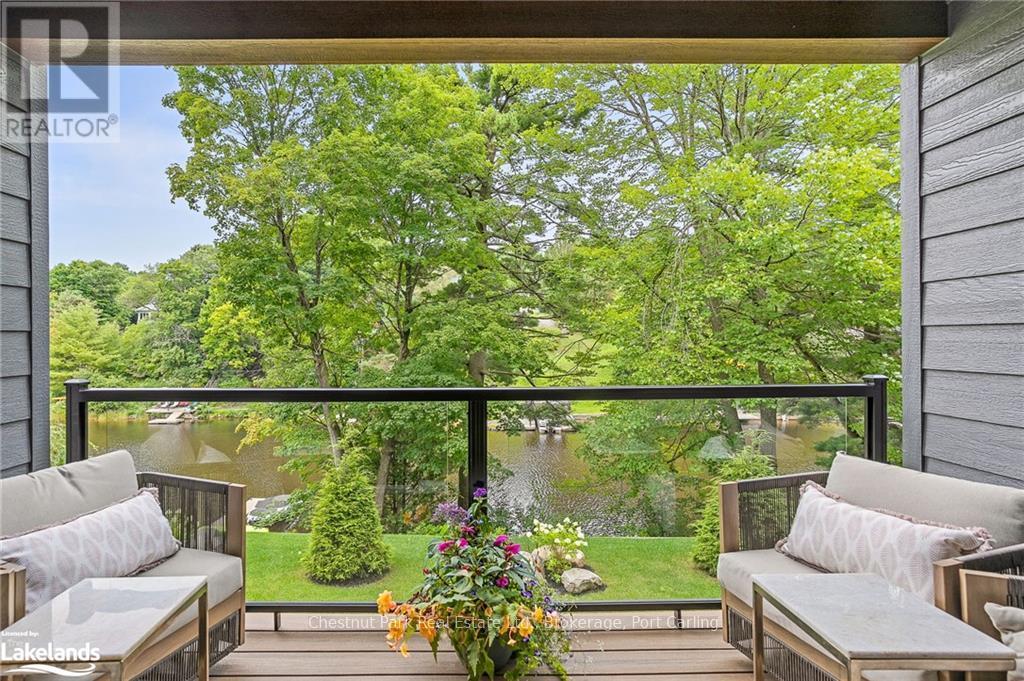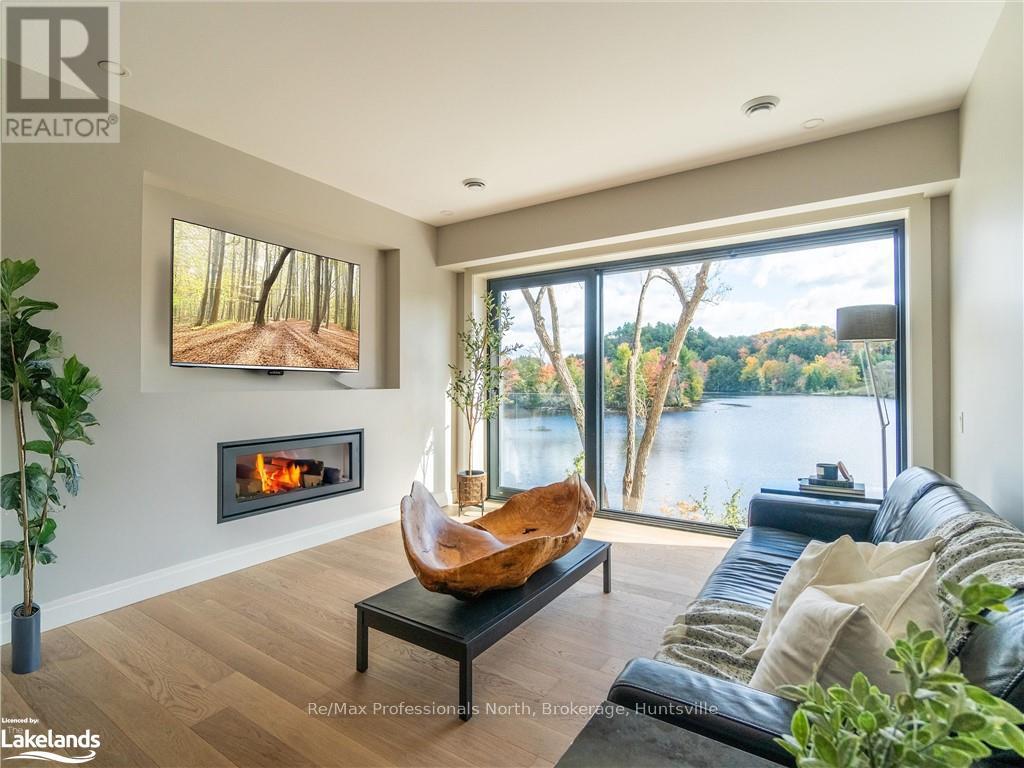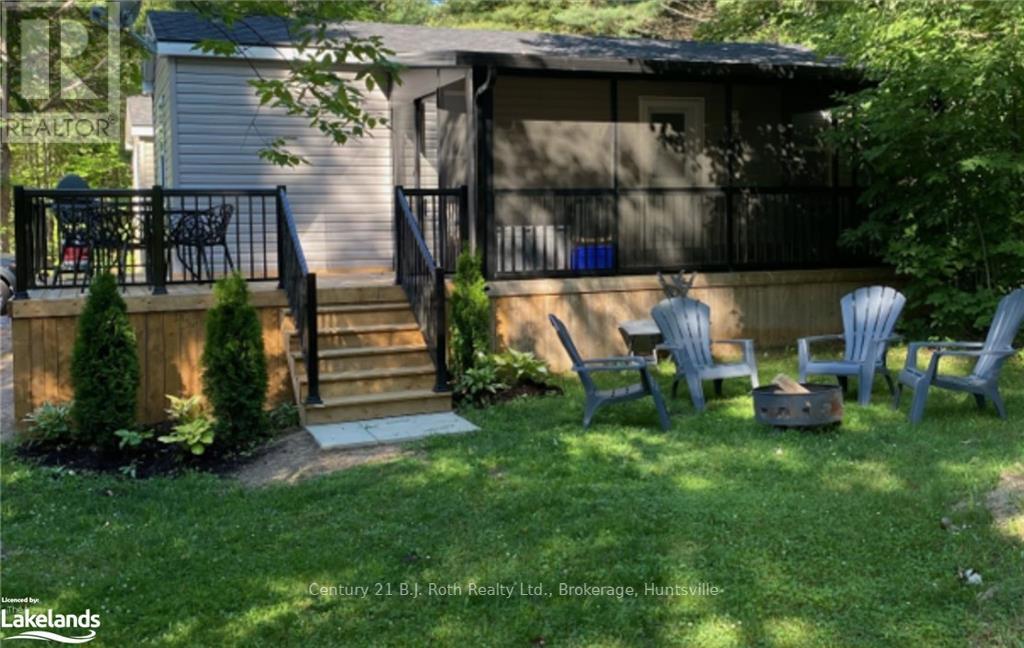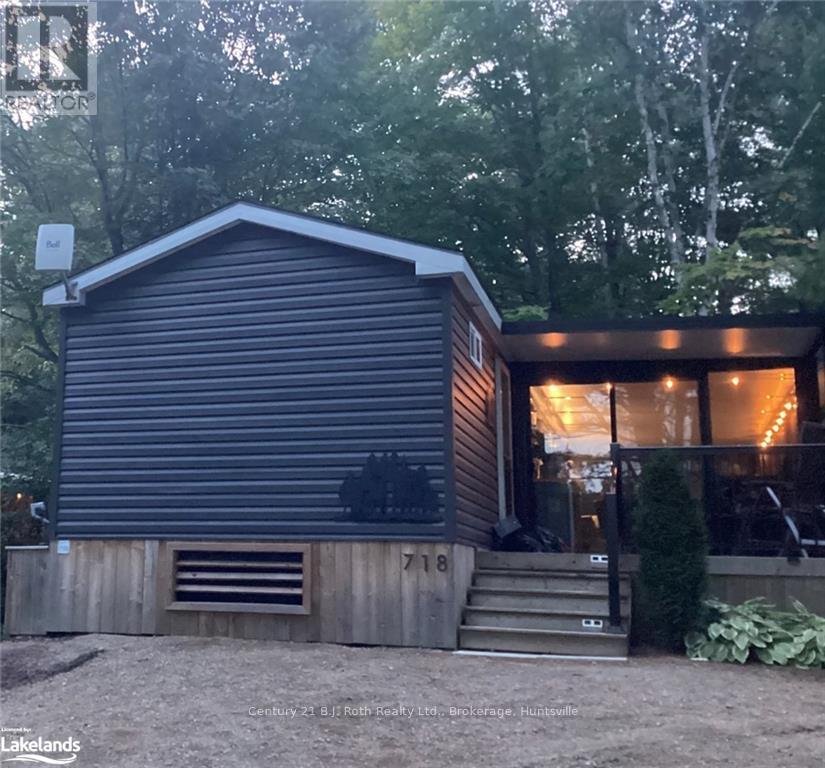142 Hillside Road
Hastings Highlands, Ontario
Well here it is!!! Very private setting with 200 treed acres. Located at the end of Hillside Road. The property is well treed with a few ponds and trails, Lots of wildlife. The home is a renovated bungalow which includes an addition built in 2016, upgraded 200 amp service in 2019, new windows throughout in 2019, siding in 2019, eavestrough, soffit and facia in 2016, new Generac generator in 2016 plus more. The well is drilled and there is a detached double garage , gated driveway and lots of parking. Only 2 minutes to ATV and snowmobile trails. New survey shows that the buildings are on subject property as geowarehouse show wrong location of lot lines. (id:48850)
202 - 200 Anglo Street
Bracebridge, Ontario
Stunning Modern Condo with Muskoka River Views\r\n\r\nNo detail has been overlooked in this exceptional and unique condo, offering breathtaking views of the Muskoka River. Boasting high-end finishes, sleek contemporary trim, and stylish fixtures, this unit features an upscale, trendy design that combines both elegance and functionality.\r\n\r\nThis is the final opportunity to own The Weismuller floor plan, the most sought-after layout in the building, known for its split-bedroom design and expansive 1,370 sq ft of living space. Enjoy unparalleled river views from both the bedrooms and the spacious living area, as well as the private balcony—ideal for relaxing or entertaining.\r\n\r\nLocated in RiversEdge, a brand-new luxury condo development on the picturesque shores of the Muskoka River in Bracebridge, Ontario, this residence offers a lifestyle of comfort and convenience.\r\n\r\nBuilding amenities include a stunning common room, a well-equipped fitness centre, an underground parking garage, a car wash, and more. All of this, just a 15-minute walk from downtown Bracebridge, with easy access to parks, playgrounds, a beach, and pickleball courts. (id:48850)
103 - 32 Brunel Road
Huntsville, Ontario
The wait is over, it's finally here! Welcome to The Riverbend, an exclusive condominium community nestled on the shores of the Muskoka River. From every suite, in every season, you are guaranteed to enjoy peace, serenity and beautiful views of the Muskoka landscape. The Riverbend offers the perfect blend of low maintenance living, paired with convenient access to Huntsville’s bustling downtown core and other amenities, and convenient access to 40 miles of boating (boat slips are available for purchase). Suite 103 serves as the model suite and has been equipped with every upgrade imaginable. It offers a spacious floor plan with 1 bedroom plus a den and 2 baths. Stunning riverfront views are highlighted through the large windows in the living area and primary suite, triple paned with energy efficiency in mind. Amenities include a large dock for enjoyment at the waterfront and a patio and BBQ area for hosting your guests. Each suite comes with one underground parking space, with additional spaces available for purchase. There is also guest parking available. Book your showing at the model suite today to discuss interior design options and learn more about this incredible offering! (id:48850)
719 - 1047 Bonnie Lake Camp Road
Bracebridge, Ontario
Experience Muskoka cottage living in this 2 bedroom, 1 bathroom upgraded unit! Nestled in a well treed quiet area of the Resort, perfect for family and friends. Close proximity to amenities, including a short walk or golf cart ride to the beautiful beach. The Lake is spring fed with a hard sand bottom. Upgrade/large screen room for additional living space. Deck with BBQ/fire bowl and outdoor chairs for you and your guests. A multitude of scheduled activities and events for all ages free of charge. Kayaks, canoes, and paddle boards are available free for your use all season from May 1 to October 31. Resort fees include lawn maintenance, hydro, sewers and water. You can choose to become part of the Resort Rental Program for the times you are not using the cottage. Click on the multimedia button below, for a virtual tour of the unit. (id:48850)
718 - 1047 Bonnie Lake Camp Road
Bracebridge, Ontario
Muskoka Cottage Living at Beautiful Bonnie Lake Resort! This 3 bedroom, 1 bathroom cottage is loaded with upgrades, including new kitchen counters, dishwasher, shiplap wall, built-in bar fridge, and a large screen room that practically doubles the size of your living space. The large lot provides plenty of space for outdoor friends & family gatherings. BBQs, fire bowl and outdoor chairs give way to many memories. Beautiful beach and spring fed lake are just a short walk or golf cart ride away. A variety of boats at the waterfront are for your use all season. Endless activities are scheduled throughout the season for all ages at no charge. Resort fees include water, sewer, hydro and lawn maintenance. Seasonal access is from May 1 to Oct. 31. Option to be on the Resort Rental Program if you choose. Storage shed included. Click on the multimedia button below, for a virtual tour of the unit. INCLUSIONS: -All furnishings and appliances-2 Televisions- Fully equipped kitchen- All items required to be on the rental program, if you choose to do so Bbq and Bbq roof cover station, Built-in Microwave, Carbon Monoxide Detector, Dishwasher, Furniture, Gas Stove, Refrigerator, Smoke Detector, Hot Water Tank Owned, Window Coverings (id:48850)
35 King Street W
Blue Mountains, Ontario
Unlock the potential of this prime piece of real estate! Nestled in a very desirable area of Thornbury, this property presents an exceptional opportunity for developers, builders, or those looking to create their dream home from the ground up. Located on a corner lot, this home is located 2 blocks from Georgian Bay and 2 blocks from downtown Thornbury for convenient access to the harbour, shopping, dining, parks, and schools. The current structure is a 3-bedroom, 1-bathroom home with a traditional layout, but is in need of a complete renovation or extensive updating. \r\nAn opportunity like this doesn't come along every day, book your private showing today. (id:48850)
113 Nipissing Crescent
Blue Mountains, Ontario
This exquisite custom-built home by Optima Homes & Chalet Inc features 6 bedrooms, 8 baths and is situated in a charming town that exudes year-round beauty, offers the epitome of luxury living, with walking distance to Alpine and Craigleith ski clubs. This spacious property offers an open floor plan, 19’ high ceilings, a large living area with 12’ patio doors leading you to a covered cedar deck, floor to ceiling gas fireplace, engineered hardwood floors, fibreglass windows. The exterior is adorned with stone and stucco finishing, highlighted by a 9’ fibreglass front door with glass panels. The garage features 9’x9’ doors, and leads you directly into the spacious laundry/mudroom with custom cabinetry. The kitchen is equipped with top-of-the-line appliances, including, Miele gas stove with a 8” Miele range hood, Miele fridge, Miele dishwasher, a wine cooler, quartz waterfall countertops, and an open dining room that easily fits both intimate dinners and large entertainment. Master bedroom is located on the main floor featuring a top of the line ensuite bathroom with double sinks, floating vanity, a freestanding tub, heated floors, and a glass-enclosed double shower. Additionally, a spacious walk-in closet with built-in cabinetry, and access to a scenic backyard through 12’ patio doors. The upper level offers a secluded office space, 3 spacious bedrooms, each equipped with 3-piece ensuite bathrooms. Experience movie nights in the rec room located on the second floor. The room offers ample space, an electric fireplace, a wet bar, access to an upper deck with glass panel railings, offering picturesque views. There’s a second floor laundry room with an additional half bathroom. The fully finished lower level, accessible directly from the garage, offers 2 bedrooms, a full bathroom, and an additional half bathroom. Includes a sauna, rec room with fireplace, cold cellar, ski storage, laminate flooring, along with in-floor heating. Builder is registered with Tarion. (id:48850)
278 124
Mcdougall, Ontario
DESIRABLE 5.06 ACRE PARCEL in MCDOUGALL TOWNSHIP Just 10 Mins to Parry Sound! Desirable, picturesque useable land, Drilled well, Existing septic system. Currently an older 2 bedroom mobile home on the property which is used year round and tenanted, Lots of parking for boats, RV's, Ideal spot for home based business or Build your Dream Rural home here! (id:48850)
141 White Oak Crescent
Blue Mountains, Ontario
BUILDER COLLECTION HOME - ready to move-in! Premium Lot backing onto trail in Phase 6. With over $100k in extras including; Full appliance package, Luxury vinyl flooring in all main areas, bedrooms & basement, Stone countertops throughout, Central air conditioning, Upgraded kitchen cabinets, Freestanding tub, in primary ensuite, and much more. This McLaren model is 2015 sq ft, and another 582 sq ft in the finished basement with oversized lookout windows. Welcome to Windfall! Steps from The Shed, the community’s own unique gathering place nestled in a clearing in the forest. Featuring a year-round heated pool, fitness area, and social spaces, The Shed offers a perfect spot for relaxation and recreation. Surrounded by the winding trail system that connects the neighbourhoods of semi-detached and detached Mountain Homes at Windfall. So close to the Mountain it’s as if you’re part of it. (id:48850)
8 Mckay Street
Minden Hills, Ontario
Discover this beautifully renovated gem featuring a main floor with 2 spacious bedrooms and 2 modern baths, plus a separate 3-bedroom, 1-bath suite in the walk-out basement. Perfectly situated within walking distance to town and schools, this property offers both convenience and charm. The primary bedroom boasts an ensuite featuring elegant single slab granite shower walls, providing a luxurious retreat. The kitchen is equipped with brand new stainless steel appliances and sleek granite countertops, as well as a walk in pantry. Enjoy the convenience of main floor laundry, making daily tasks a breeze. Benefit from an attached garage and a well-maintained paved driveway, offering ample parking and easy access. The versatile walk-out basement suite features 3 bedrooms and 1 bath, with a full kitchen, ideal for guests, extended family, or as a rental opportunity. Experience the perfect blend of modern amenities and a prime location. This property is also on town sewers and water, making it the ultimate low-maintenance package perfect for anyone looking for an amazing in-town home. (id:48850)
209 - 20 Salt Dock Road
Parry Sound, Ontario
Spacious two bedrooms plus den, two bathrooms open concept condo capitalizes on the abundance of natural light and breathtaking unobstructed views of Georgian Bay. Contemporary kitchen and Chef ready with upgraded appliances makes this space ideal for everyday dining or entertaining. The primary bedroom enjoys water views, walk-in closet and ensuite bathroom with tile shower and waterfall head. The second bedroom is of similar size as the master. Complete your day relaxing to sunset views on the private balcony enhanced with natural gas hook up and glass railings. Natural forced air heating, HRV unit, central air, smart home technology, heated underground parking and heated storage add convenience and streamline your lifestyle. The Parry Sound region is rich in amenities for all levels of outdoor enthusiasts, and a haven for year round activities. Don’t miss your opportunity to witness the spectacular fall colours and start enjoying luxury living on the shores of Georgian Bay. Some images are virtually staged (id:48850)
128 James Street
Blue Mountains, Ontario
The ultimate winter retreat! Centrally located in the heart of ski country, this 6 bedroom/3 bath chalet is just minutes to The Peaks, Craigleith, Alpine and Blue Mountain. On the second floor the open concept living room/dining room and kitchen will enhance those evening dinners after a day on the slopes and trails. The chef's kitchen comes wit a ""Thermador, six burner gas stove and all the other gadgets necessary to creat a family feast. On the nearby deck off the kitchen are the barbecue, pizza oven and Traeger smoker. A spacious pantry with a second refrigerator is located just off the kitchen. Enjoy the winter gatherings around the gas fireplace in the living room nearby.\r\n\r\nOn the main floor nestle in around the television or re-live your youthful days with the four vintage arcade machines. This area is also ideal for a children's playroom. The walkout from this room leads to the hot tubs, steps away from the door.\r\n\r\nThe chalet is just minutes away from Thornbury and Collingwood for shopping and other conveniences. A convenience store is just a two minute drive away.\r\n]For those interested in cross country skiing, snowshoeing or hiking, the Georgian Trail is also a short walk away.\r\n\r\nThis chalet is available a winter rental from December 1 to April 1st. Contact LBO for more information. (id:48850)












