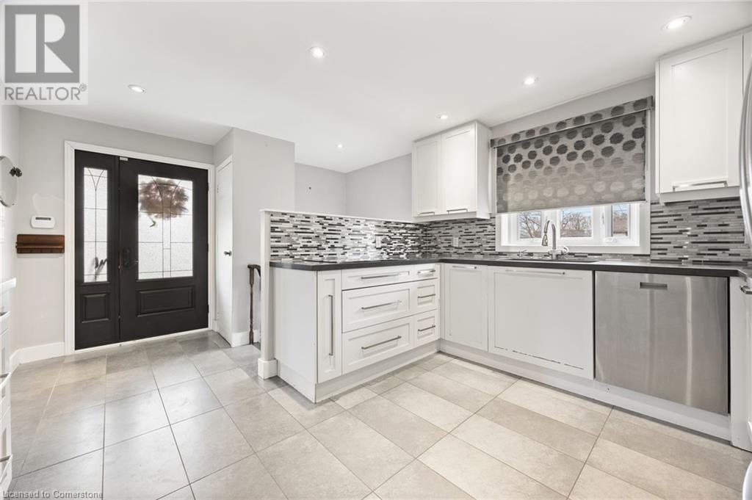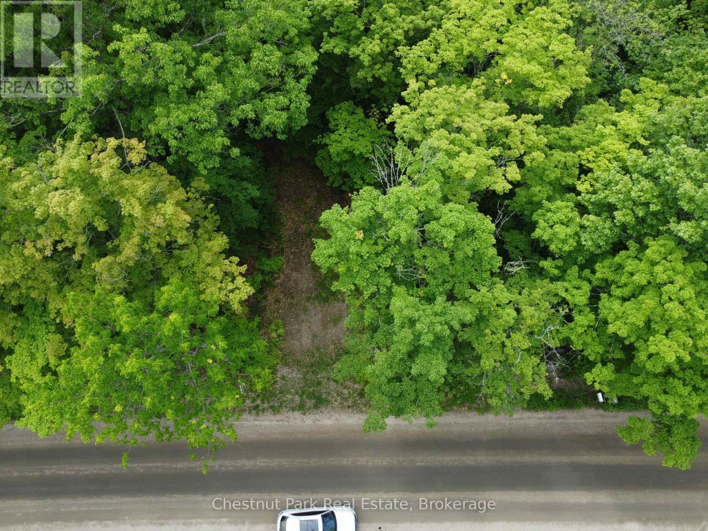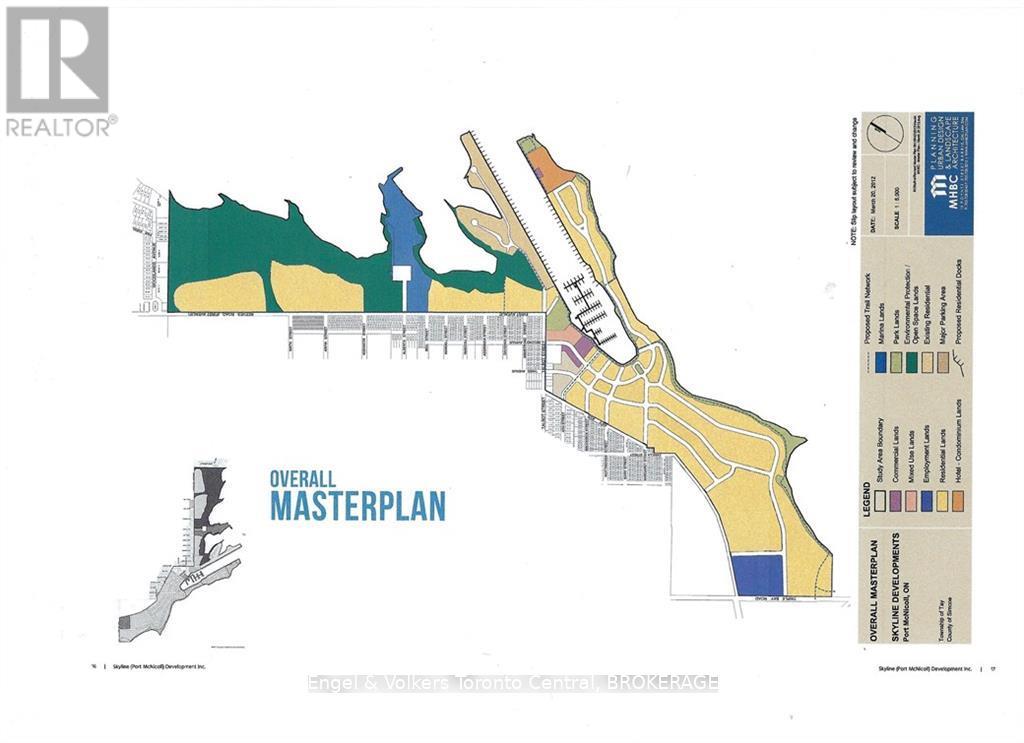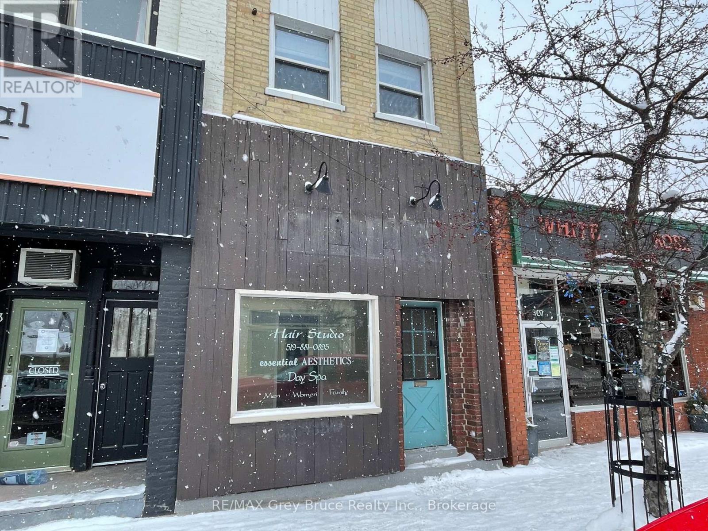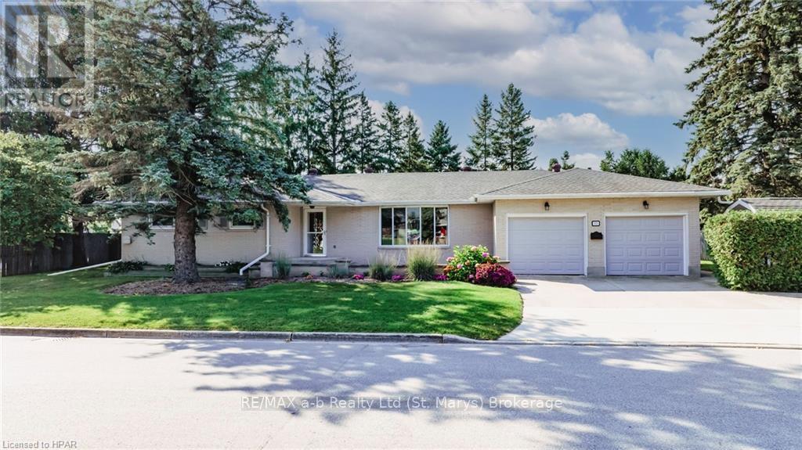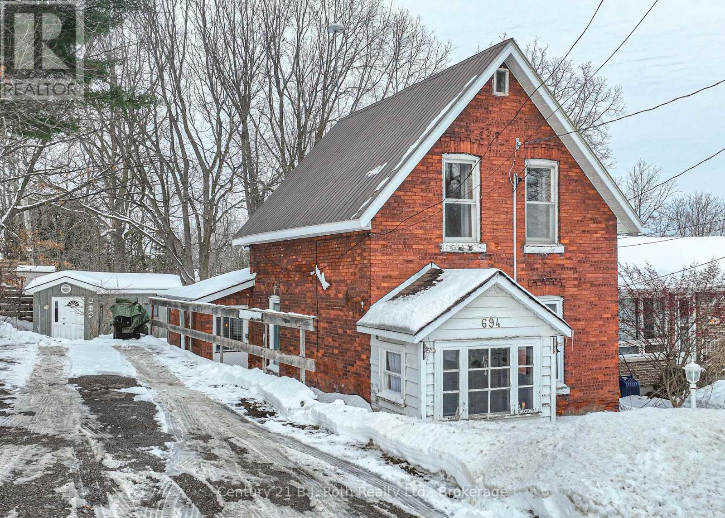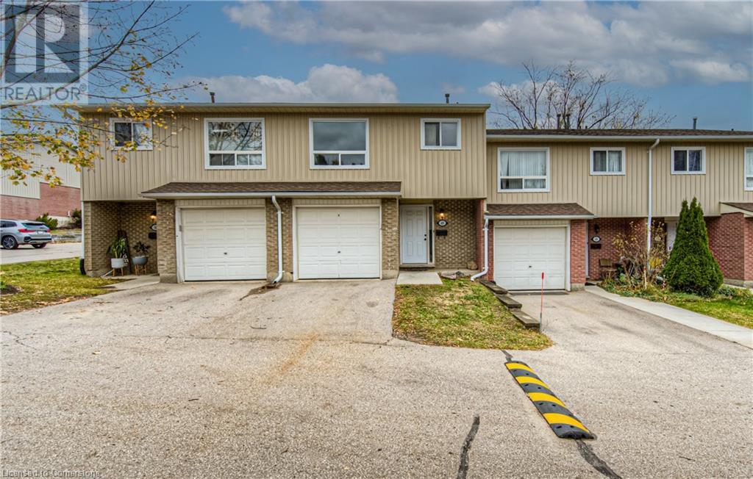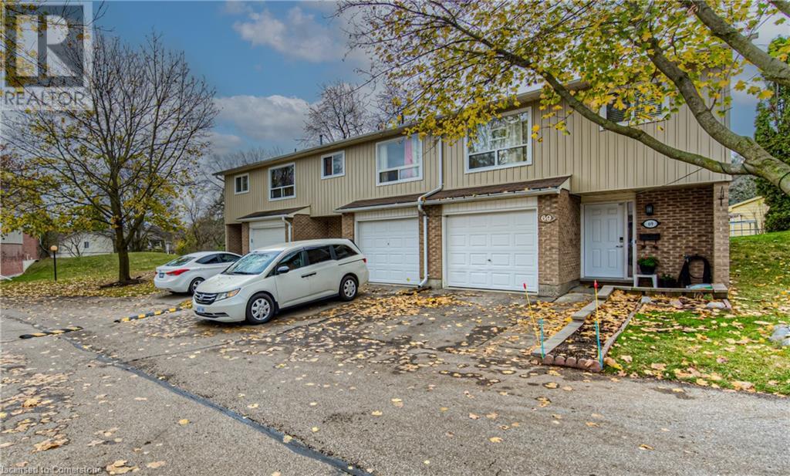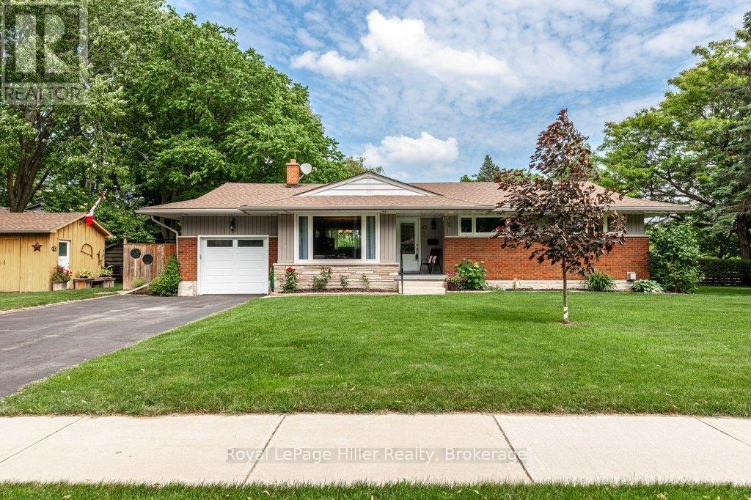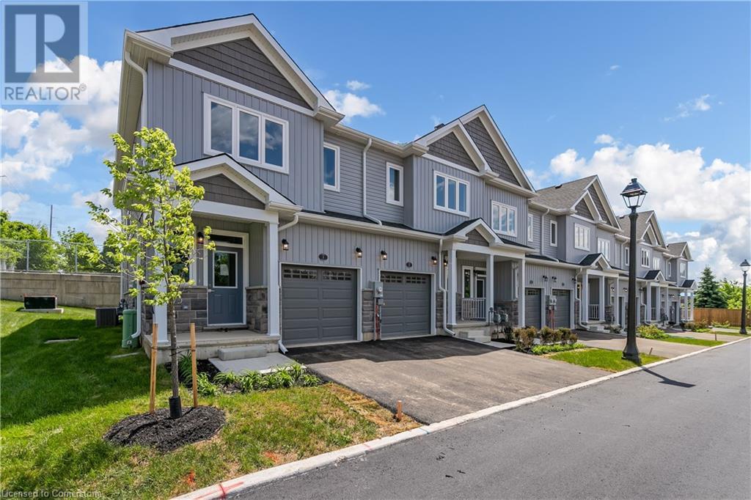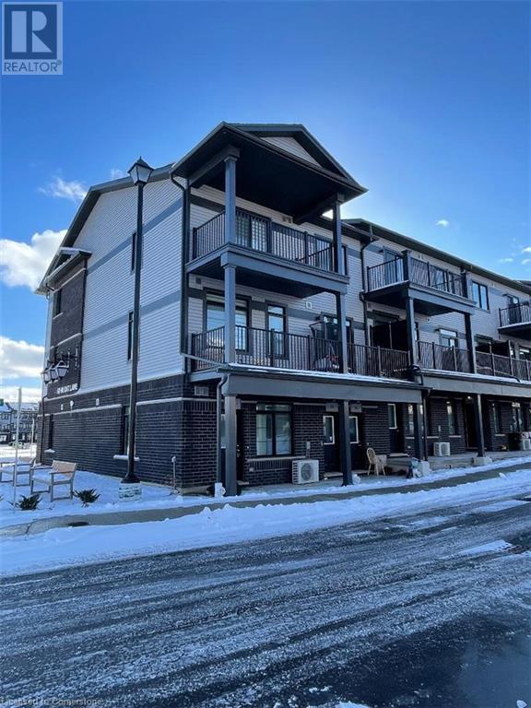139 Plewes Drive S
Collingwood, Ontario
This home shows extremely well and is a very attractive price with an in-law suite or apartment, awaiting a building permit with the town of Collingwood. Very difficult to find a 5 bedroom, 4. bathroom home with a double attached garage, a covered front porch, a covered rear deck, and an almost all fenced yard in a new subdivision - Devonleigh Homes! The main floor boasts 9 ft. ceilings, upgraded doors and hardware, en-suite bath with walk-in glass shower and free standing soaker tub. (id:48850)
745 Chelton Road Unit# 62
London, Ontario
Welcome to this stunning 3-bedroom, 3.5-bath end-unit townhouse that offers the perfect blend of comfort, style, and functionality. With an attached garage, a spacious deck, and a fully finished basement featuring an additional full bathroom, this home is designed to meet all your needs. Step inside to discover a bright and airy living room, filled with natural light from generous windows. The open layout flows seamlessly into the dining area, perfect for hosting family meals or entertaining friends. Downstairs, the versatile finished basement provides endless possibilities—use it as a cozy family room, a productive home office, or a private guest suite. The outdoor deck invites you to unwind while enjoying serene neighborhood views, and the attached garage offers the convenience of secure parking and extra storage. Located in a sought-after community, this townhouse boasts easy access to Highway 401, top-notch local amenities, restaurants, and shopping destinations. It's the ideal home for anyone looking to join a vibrant and thriving neighborhood. Don’t miss your chance to make this exceptional property your own! (id:48850)
1989 Ottawa Street S Unit# 63a
Kitchener, Ontario
Now available FOR RENT an amazing 2 bedroom condo in Kitchener. Located in a sought-after neighborhood with easy access to major highways, public transportation close to shopping and some of the best public schools. This stylish one-level, carpet free condo unit offers modern layout design and convenience of a great location, making it a best choice for people looking for easy commuting. Boast spacious living room, modern white kitchen, large bathroom, in suite laundry, two spacious bedrooms and generous closet space. Master bedroom has a sliding door that brings in tons of natural light and leads to a large balcony which provides the perfect spot to enjoy your morning coffee. The main 4 pc bathroom is equally impressive, with modern fixtures, a stylish vanity, and a nice bathtub/shower combination. Modern kitchen offers ample cabinet space for all your culinary needs, featuring granite counter tops, stainless steel appliances and an amazing kitchen island for extra convenience. One parking spot included, plenty of visitor parking with walking trails near by. Utilities are not included. (id:48850)
15 Rosewood Avenue
Etobicoke, Ontario
Nestled in the desirable Stonegate neighborhood, this 2,096 sq. ft. home offers the perfect blend of comfort, functionality, and investment potential. Whether you’re a large family, a multigenerational household, or an investor, this property is designed to meet your needs with its thoughtful layout and prime location. The main level features a beautifully updated, open-concept kitchen equipped with: •A wall oven and microwave combo. •Induction cooktop with a pop-up vent. •Large open sink with custom cabinetry for ample storage. •Built-in dishwasher and sleek, modern finishes. This home also includes upgraded 200-amp electrical service, a gas line for BBQing, and a spacious driveway that can accommodate up to 6 cars—perfect for hosting guests or multi-vehicle households. The detached garage offers additional parking and storage. The lower level offers a separate entrance and secondary suite with its own kitchen, ideal for extended family or rental income. Additional highlights include: •Four generously sized bedrooms for comfort and privacy. •Two fireplaces for cozy living spaces. •A sunroom with skylights for year-round enjoyment. •Relaxing hot tub for unwinding. •Ample storage areas throughout the home. This home is also located near two state-of-the-art schools: •Etobicoke School of the Arts •Karen Kain School of the Arts Conveniently close to Sherway Gardens, grocery stores, Costco and both airports, this property is in a prime neighborhood with wonderful neighbors. Whether you’re looking for a multigenerational home, an income property, or the perfect family home, 15 Rosewood is ready to welcome you. Don’t miss out—priced to sell! (id:48850)
50 Grand Avenue S Unit# 906
Cambridge, Ontario
Discover the perfect 1 bedroom condo located in the vibrant Gaslight District. The open-concept layout features wide plank flooring, a chic kitchen with quartz countertops, tiled backsplash, stainless steel appliances, and a built-in dining island. Relax in the spacious bedroom with a large barn-door style closet and custom automatic blinds or enjoy stunning views of the Grand River from your private balcony. Tiled 3pc bathroom with large stone-top vanity and glass shower. Additional features like in-suite laundry and closet at unit entrance, 100sq ft+ balcony space accessible from the living room and bedroom, plus triple-pane windows/sliders for sound and energy efficiency. Residents enjoy premium amenities, including a fitness center, games room, private dining space, and an outdoor terrace with pergolas and fire pits. Situated steps from the Grand River, this home is close to theaters, markets, art centers, and scenic trails. Unique underground parking space with no neighboring vehicles adds convenience to this prime location. Experience the perfect blend of luxury, comfort, and culture in the heart of Downtown Cambridge! (id:48850)
1104 Starratt Road
Ryerson, Ontario
Discover an exceptional opportunity to immerse yourself in the peaceful beauty of Ryerson Township, near Burk's Falls. Located just 15 minutes from Burk's Falls and Magnetawan, this property perfectly blends convenience with serene seclusion. Zoned RU, it offers a versatile blank canvas to design and build your dream home, surrounded by nature and complete privacy. Envision a residence tailored to your style and preferences, with endless possibilities. This captivating property is your gateway to bringing your vision to life. Don't miss the chance to own your slice of paradise! (id:48850)
2 John Street
Northern Bruce Peninsula, Ontario
This charming 750 sq ft nicely renovated bungalow known as the Emerald Cedar Cottage offers year round living. Located just off of Main Street in Lion's Head is a perfect match for a couples retreat of first time home owner. Close to shopping and dinning in this charming country village. The home offer lots of natural light a spacious main floor bedroom with open concept living/kitchen/dinning. The kitchen offer stainless steel appliance and butcher block countertops. There is also additional storage shed in the rear yard and a new septic system. Lion's head offers a elementary, secondary school, post office, pharmacy, hospital, library. Lions head also offers a amazing beach and full service marina, Community Centre, arena and located on the shores of Georgian bay with majestic limestone cliffs, when looked at closely you will see what can look like a lions head. Very conveniently located half way up the Bruce peninsula so for short drive you can head to Sauble Beach or Wiarton or head north to the national park, the Bruce trail access is very close by. If you enjoy canoeing/kayaking, hiking, fishing and cycling Welcome home. (id:48850)
41 Huron Street
Guelph, Ontario
Great Starter, Affordable living within walking distance to downtown! Very well maintained, this 2-bedroom bungalow is ready to enjoy. The main entrance comes off of the driveway to a wooden porch, which leads into a foyer inside. The stairs here lead down to the basement. There is an adjacent bedroom that is currently set up as an additional main floor family room/lounge area, with garden doors to the large deck and rear yard. There is an open concept eat-in kitchen and living area, with another front door leading to a covered front porch. No carpet - Mannington high-end vinyl flooring, ceramic tiles in kitchen, as well as some laminate throughout. Hi-efficiency gas furnace, owned water heater, large unfinished dry basement for storage (with laundry downstairs as well), a private, fenced backyard, and parking for three cars. Easy walking distance to downtown's numerous amenities. Flexible possession possible. Iguide sq ft exterior is 898 FT2 (id:48850)
108 Garment Street Unit# 1802
Kitchener, Ontario
Welcome to Garment Street Condos in downtown Kitchener. This spacious 2 Bedroom, 2 Bathroom unit, with LOCKER & ONE PARKING spot included, packed with many upgrades including upgraded appliances, granite counter tops, upgraded kitchen cabinets, in-suite laundry, high speed internet, tons of amenities and much more is ready for new tenants. Located in the heart of Kitchener, next to KPMG, School of Pharmacy, Communitech, D2 Learn, close to Google, best city restaurants and bars, across from Victoria Park offers amazing living experience with top amenities such are roof top sport court, outside pool, media room, gym, party room and much more. Available for end of November or 1st of December occupancy. No smoking, no pets. Locker, A/C, Heat, Water, Parking, Internet included. Tenant pays hydro and insurance. Letter of employment, 2 pay stubs, full credit report and rental application required. (id:48850)
252 Swiss Meadows Boulevard
Blue Mountains, Ontario
AVIABLE FOR ANNUAL OR SEASONAL RENT! Welcome to 252 Swiss Meadows Blvd, a picturesque and inviting property nestled in the heart of the coveted Blue Mountain region. This charming retreat offers the perfect blend of rustic elegance and modern comfort, making it the ideal getaway for those who love the outdoors and appreciate refined living.Boasting a prime location just minutes from the slopes of Blue Mountain Resort, this home provides year-round access to skiing, snowboarding, hiking, and mountain biking. Tucked away at the top of the ski hill, in the estate subdivision known as Swiss Meadows nature creates a serene backdrop for everyday life.The home features a spacious open-concept reverse floor plan with large windows that flood the space with light. With 5 bedrooms, including a master suite with a private patio and en-suite bath, there's plenty of space for family and guests. Step outside to the expansive deck, ideal for entertaining on those warm summer evenings.Whether you're seeking an active lifestyle, a peaceful retreat, or a family-friendly home, 252 Swiss Meadows Blvd is the perfect place to call home. (id:48850)
201 - 34 Bayfield Street
Meaford, Ontario
Rarely offered! Welcome to 34 Bayfield, a charming and beautifully appointed 3-bedroom, 2-bath home nestled in a serene, sought-after neighborhood offering breathtaking water views. This residence is perfect for those who appreciate a balance of peaceful living and modern comforts.As you step into the inviting foyer, youll immediately notice the spacious, light-filled open floor plan, ideal for both family living and entertaining. The living room is a cozy haven with large windows that frame stunning views of the water, making it the perfect spot to unwind after a long day. Adjacent to the living area, the dining room flows seamlessly into the kitchen, which features modern appliances, ample counter space, and cabinetry designed to meet all your culinary needs.The highlight of this home is the luxurious primary bedroom suite, which boasts a walk-in closet and a private ensuite bath. The two additional bedrooms are generously sized and share a well-appointed full bathroom, perfect for family members or guests.One of the standout features of 34 Bayfield is the serene water view that can be enjoyed from several rooms, including the main living area and the primary suite. Enjoy sipping your morning coffee overlooking the harbor!Enjoy a single-car garage as well as a designated parking space right by the main entrance.Located just a short walk from the theater and all the shops and restaurants. 34 Bayfield offers the perfect blend of comfort, convenience, and natural beauty. Dont miss this opportunity to make this stunning water-view property your new home! (id:48850)
35 York Street E
Elora, Ontario
Welcome to this charming bungalow, located on 35 York St E, in beautiful town of Elora. This amazing home built by Wright Haven Homes, offers 2+2 bedrooms and 3 baths, providing ample space for comfortable living. The main floor showcases a modern, white kitchen with sleek quartz countertops, top of the line stainless steel appliances with a gas stove and the glass tile backsplash. The spacious living room boasts warm hardwood floors throughout and provides plenty of room for family gatherings, while the adjacent dining area is perfect for enjoying meals with loved ones. Step outside to enjoy the covered patio porch, large deck build by composite boards and perfect for relaxing or entertaining guests. The fully fenced yard offers extra privacy and security for children or pets. The fully finished basement, approximately 838 sqft, features two additional bedrooms with large windows, home gym area and tons of storage space, making it a perfect space for an in-law suite or a cozy retreat. The home also includes a double car garage with a convenient side entrance, adding both functionality and ease of access. With its spacious layout, contemporary finishes, and in-law potential, this home is a must-see! Schedule a showing today to experience all it has to offer. (id:48850)
46 Paige Street
Kitchener, Ontario
Modern Luxury nestled along the banks of the Grand River. Beautifully appointed 4+3 bedroom, 5.5 bathroom home sits on a rare greenspace walkout lot backing onto a protected naturalized area. Open concept living, smart controlled home including elaborate surveillance system, built in sound, exterior lighting, irrigation, garage, front door and more. Enjoy entertaining in your oversized kitchen where you will create amazing meals and memories. Storage won’t be an issue with cabinetry running floor to ceiling featuring built in high end Miele appliances & waterfall countertop centre island. A butler pantry & walk in pantry separates the kitchen from the dining room. The family room takes full advantage of the unobstructed beautiful greenspace view. A linear gas fireplace & waffle ceiling create ambiance & style. The covered composite deck with glass rails provides additional premium outdoor entertaining space. A stunning maple staircase with stainless steel spindles leads to the spacious second level which features 4 large bedrooms, 3 beautiful bathrooms, practical second floor laundry, & additional loft space. Primary bedroom is located at the back of the home to also take advantage of the stunning views; also featuring beautiful tray ceiling, his & her walk-in closets and luxury 5 pc ensuite with free standing tub and multi-jet glass shower with automated temperature control. The walkout fully finished basement makes it ideal for an extended family; large windows and high quality finishing is also consistent throughout the basement. Three bedrooms, 2 - 3pc bathrooms, second laundry, recreation room with projection system and surround sound, and a wet bar that can easily serve as a kitchenette. An additional ground level patio space makes for a second separate outdoor entertaining area complete with firepit. (id:48850)
15 Wellington Street S Unit# 504
Kitchener, Ontario
Step into this FULLY FURNISHED urban retreat, where modern design meets convenience, offering a lifestyle that’s dynamic and comfortable. Inspired by the warmth and charm of Tulum, this unit features a multi-purpose den, IN-SUITE LAUNDRY, and a spacious 4pc bathroom, all set within an open-concept living area that radiates comfort and natural light. The kitchen offers stainless steel appliances, quartz countertops, and a sleek subway tile backsplash. The bedroom, with its floor-to-ceiling windows, creates a tranquil oasis, while the generous walk-in closet caters to your modern needs. Step outside onto your private 100 sqft balcony, deck-tiled for comfort, and enjoy either sunrise or sunset views. INTERNET and HEAT included! Station Park offers exceptional amenities, including a Peloton studio, fully-equipped fitness center, and a hydro pool swim spa to rejuvenate both mind and body. The community-oriented party room features a bowling alley, pool and foosball tables, formal dining space, and a bar area that leads to an outdoor lounge with fire pits, BBQs, and more. With its proximity to the LRT, Google, DTK, Uptown, and chic cafes, this is more than just a place to live—it’s a lifestyle. Plenty of underground parking is available. Schedule a viewing today and make this stunning space your new home. (id:48850)
95 Harrison Street
Elora, Ontario
Welcome to 95 Harrison Street, a stunning 3 Bedroom, 3 Bathroom Home with over 2300 sq. ft. of living space, located in the new South River neighbourhood of the picturesque Village of Elora. This beautiful Home was built in 2023 and features many upgrades combining modern luxury with timeless design, for the ultimate living experience. As you enter the Home, you are greeted by a spacious Foyer with 10' ceilings, which flows into the expansive open-concept Main Floor living area, that seamlessly blends style and comfort with 5 Hardwood floors, 9' ceilings, and beautiful finishes throughout. The large Living Room is ideal for both relaxing evenings and vibrant entertaining, and has access to the fully fenced Backyard. The heart of the Home is the stunning Kitchen, featuring a large Island, Barzotti cabinetry, and beautiful white quartz counters — a dream for both “Home Chefs” and interior design enthusiasts. Enjoy special meals with family and friends in the well appointed Dining Room, right off the Kitchen. The Main Floor also features a 2-pce Bathroom, and a Mud Room with access to the Garage. Ascend up the Hickory wood staircase to the 2nd Floor, which unveils a spacious Family Room with 10' ceilings and large windows, flooding the space with natural light. The Primary Bedroom serves as a tranquil retreat, complete with a 4-pce Ensuite Bathroom with dual vanity and a tiled glass Shower, and a walk-in Closet. The Second Floor also features two additional Bedrooms, an additional 4-pce Bathroom, and a Laundry Room. The unfinished Basement features a rough-in for a 3-pce Bathroom, and ceilings reaching an impressive height of 8'9. The new South River neighbourhood in Elora will feature parks, walking trails, ponds, etc., making it the perfect setting for families who enjoy the outdoors, while also being close to downtown Elora, which includes boutique shops and galleries, local restaurants, and unique amenities. Contact us today to schedule your private viewing! (id:48850)
51-B Nelson Street W
Meaford, Ontario
Welcome home. This brand-new 2-bedroom, 1-bath apartment is designed for comfort and style, perfect for individuals or a small families looking for a cozy retreat. Step into a bright and airy living space that invites relaxation and entertainment. Large windows fill the room with natural light, creating a warm and inviting atmosphere. The contemporary kitchen boasts sleek appliances, ample cabinet space, and beautiful countertops. Both bedrooms are generously sized, offering plenty of storage space and room to personalize. Ideal for restful nights and rejuvenating mornings. The bathroom features modern fixtures, a stylish vanity, and a spacious shower/tub combo, ensuring your daily routines are both functional and enjoyable. Situated in a fantastic location, you will have easy access to local shops, dining, the hospital, downtown and beautiful Georgian Bay. Enjoy In-unit laundry and off-street parking. Don't miss the chance to call this beautiful rental your home! (id:48850)
311 Talbot St
Tay, Ontario
POWER OF SALE: Southern Georgian Bay 825 acres Waterfront Development including Draft Plan Approved Skyline Cargill Pier\r\nSubdivision. Located 70 miles north of Toronto in Port McNicoll. The four season location offers recreation including access to Georgian Bay 30000 Islands, boating, fishing, skiing, snowmobiling, hiking and exploring the deep history.\r\nThe waterfront development master plan includes Conceptual Master Plan for Port McNicoll Marina & Yacht Club, variety of neighbourhoods and housing types appealing to a wide cross section of residential home buyers. (id:48850)
83 Blackwell Drive
Kitchener, Ontario
OPEN HOUSE: SATURDAY, JANUARY 18, 1-4PM: This 3-bedroom, 2.5-bathroom backsplit home offers over 1,700 sq. ft. of living space, plus an unfinished basement, providing ample room to customize and make it your own. The primary bedroom features a convenient ensuite, while the spacious eat-in kitchen, living room, and dining room are ready for your personal touch and updates. With generously sized bedrooms, a full two-car garage, and a large, partially fenced yard, this property has endless potential. With a few cosmetic updates, this home can truly shine! TREBB # X11923932 (id:48850)
80 Middlemiss Crescent
Cambridge, Ontario
Prime North Galt Townhome – Ideal for Families, Investors, or Renovators! Welcome to 80 Middle Miss Crescent, a charming three-bedroom, one-and-a-half-bathroom townhome in the heart of Cambridge’s desirable North Galt community. Offering a fantastic location close to top-rated schools, amenities, public transit, and with easy access to the 401, this property boasts convenience and potential. The home features a functional layout, a finished basement for added living space, a fenced backyard with a deck perfect for outdoor enjoyment, and a single-car garage. While move-in ready, this property offers the opportunity to add value through cosmetic updates, making it ideal for investors, flippers, or those looking to personalize their space. With a quick closing option available, this is your chance to secure a home in one of Cambridge’s most sought-after neighborhoods. Don’t miss this exciting opportunity! (id:48850)
309 Durham Street E
Brockton, Ontario
Welcome to this fantastic income-generating property located in the heart of Walkerton. This versatile building features a commercial space and three residential rental units, offering a well-rounded investment opportunity. Property Highlights: Commercial Space: Currently rented for $600/month, Residential Units: Rear Lower Unit: $650/month, Upper Rear Unit: $589/month, Upper Front Unit: $950/month. Each unit is separately metered for hydro, allowing tenants to manage their electricity costs directly. The landlord covers heat and water, simplifying management. With a total monthly income of $2,789, this property promises steady cash flow and long-term investment potential. Conveniently located near downtown amenities and attracting reliable tenants, this is a rare find in a growing community. Don't miss out on this exceptional opportunity to expand your portfolio or start your investment journey. Contact your Realtor today to schedule a viewing and secure your future in Walkerton real estate! (id:48850)
559 10th Avenue
Hanover, Ontario
Tremendous Curb Appeal! This 2.5 story home is centrally located in the town of Hanover and is within walking distance to amenities. The welcoming front porch of this beautiful classic home calls your name to come inside to see all this house has to offer. Some of the highlights of mainfloor are stunning orginal woodwork, pocket & french doors & stained glass windows, spacious principal rooms, convenient 2 pce. bathroom & laundryroom, large kitchen comes complete with all appliances, island, enough space for a breakfast nook, patio doors leading to lovely covered porch with gas BBQ and backyard. Upstairs you will be surprised at all the space the 4 bedrooms, office, bathroom and attic have to offer. Additional features include unfinished basement with tons of room for storage, F/A gas furnace, central A/C, double detached garage with opener and double wide driveway. This one is a must see! (id:48850)
39382 Amberly Road
Morris-Turnberry, Ontario
Situated at the top of Ontario's renowned Huron County, this 198-acre farm offers a blend of productivity and potential. With 128 workable acres , the property provides a steady income stream and prime land. Invest or expand your current operation. Random tile and mixed bush areas adds natural diversity and recreational possibilities. Huron County is a top destination for agriculture, known for its rich soil, and excellent access to markets and services. Whether you're expanding your current operation or seeking a smart investment, this property offers the perfect combination of location and opportunity. Don't miss your chance to explore the possibilities. Currently planted in winter wheat and leased until crop is harvested. (id:48850)
1 - 96 Woodlawn Road E
Guelph, Ontario
Few and Far Between! Tucked away in the exclusive community of River Ridge, this 1273 sq ft end unit bungalow with walkout basement is a most desired and rarely acquired offering. The location is perfect for those who love being surrounded by nature trails, mature landscape and just steps to Riverside Park, shopping and transit With just over 1225 square feet on the main level, the rooms are spacious and bright offering 2 bedrooms, 2 full baths, eat in kitchen, main floor laundry, an open concept living/ dining, area warmed by a gas fireplace and enjoys a wrap around upper private deck retreat. The basement offers a whole extra finished level comprising a 3rd bedroom, a 2pc bath, recreation room, storage and utility room and a walkout to a private patio. As a resident of River Ridge, you will have access to the inground, swimming, pool, and tennis courts as well. It's time for a new family to experience living in this exclusive community. Don't hesitate, they don't come off too often. (id:48850)
2504 6th Avenue W
Owen Sound, Ontario
Nestled in a sought-after Westside family neighborhood, just half a block from Keppel Elementary School and minutes from Georgian Bay, this exceptional property offers the perfect blend of country charm and urban convenience. Situated on over an acre of land, this massive brick home boasts approximately 1500 square feet across two finished levels, plus an unfinished attic space for your customization. With four bedrooms, a large eat-in kitchen, updated vinyl flooring, and a newer furnace, this home is move-in ready yet brimming with potential for personalization. Step outside to find a sprawling backyard framed by mature trees, a wraparound deck perfect for summer gatherings, and a detached, insulated shop complete with power and a concrete floor—ideal for hobbies or storage. Beyond the shop lies additional open space, perfect for outdoor recreation, gardening, or creating your own personal oasis.\r\nThis home’s timeless character, combined with modern updates and unbeatable location, makes it a rare gem. Don’t miss the opportunity to make it your own—schedule your private tour! (id:48850)
93 Langford Drive
Lucan Biddulph, Ontario
Welcome to this fantastic all brick bungalow, located on a beautifully landscaped oversized corner lot in the heart of Lucan, Ontario. This home exudes charm and warmth, featuring an inviting sunken living room with a cozy gas fireplace, perfect for relaxing evenings or entertaining guests. With over 3700 square feet of living space, this home offers a thoughtfully designed floor plan. The bright formal dining area is situated right off the kitchen is ideal for hosting family meals or dinner parties. The convenience of main floor laundry adds ease to your daily routine, along with 3 generously sized bedrooms, and 4 bathrooms. The fully finished basement offers a large recreation room, giving you even more space for entertainment, hobbies, a home office and more. Outside, enjoy the convenience of a two-car attached garage and a concrete driveway with ample parking. The landscaped front yard, concrete patio and welcoming entrance enhances its curb appeal making this corner-lot gem stand out in the neighborhood. This charming bungalow in Lucan is the perfect combination of comfort, style, and practicality – a place you'll love to call home. Don’t miss your chance to own this beautiful property! (id:48850)
167 Peel Street
Collingwood, Ontario
Nestled near the scenic shores of Sunset Point and within walking distance to downtown Collingwood, this beautifully renovated century-old home masterfully combines historic charm with modern convenience. The main floor features a spacious primary bedroom a rare find in century homes offering easy access to a luxurious ensuite bath and large walk-in closet. Thoughtful renovations throughout blend the original character with contemporary finishes, including an open-concept living, dining, and chef's kitchen which boasts custom cabinetry, a large island, and high-end appliances. The kitchen opens up to a spacious backyard and garden shed, offering an ideal space for outdoor gatherings and activities. Upstairs, you'll find two generously sized bedrooms and a luxurious spa-like bathroom complete with double sinks, a freestanding modern tub, and a separate glass-enclosed shower. Throughout the home, upgrades include all-new flooring, heating, wiring, plumbing, appliances, a furnace, and air conditioning with every detail carefully considered, this home offers the perfect blend of elegance and functionality in a highly desirable location close to both nature and the vibrant downtown community. (id:48850)
694 Quebec Street
Midland, Ontario
Charming 3-bedroom home located in a convenient area just minutes from shopping and the waterfront. This inviting home features original hardwood floors, a cozy living room with a fireplace, and an eat-in kitchen perfect for family meals. With the added convenience of main floor laundry, and spacious living areas, this home blends old-world charm with modern amenities. Enjoy the comfort of a lovely yard prefect for relaxing, and the ease of nearby amenities. A truly inviting home in a prime location-don't miss out! (id:48850)
151 Sleepy Hollow Road
Blue Mountains, Ontario
MAGICAL PROPERTY STEPS TO GEORGIAN BAY, CRAIGLEITH & ALPINE SKI CLUBS-Don't miss this private, truly enchanted property. With over 2500 sq ft, this one of a kind' absolutely charming 4-bed, 3-bath log home has 3 fireplaces and has been featured on the cover of Our Homes. The outdoor living space is a complete oasis of 664 sq ft: 3 separate built-in cabinets w/ granite countertops, Weber Gas BBQ, outdoor shower, 8-person hot tub, 2 seating areas, lighting, sound system & wiring for 2 outdoor TVs. A heated Workshop completes the picture in the back yard along with protected storage spaces. Total privacy is provided by rows of mature cedars + boundless gardens & cedar fences. Remodeled kitchen (2023) has warm white cabinetry, a bar w granite countertops, stainless steel appliances, double gas oven, & combination oven/microwave. Massive main entry foyer w 3-piece bath, & beautifully renovated separate laundry room. Gas fireplace anchors the living room & delineates spaces between kitchen/dining/living areas. Large bay window overlooking the gardens is the perfect nook for your dining table. Upstairs is expansive, bright, light-filled primary bedroom + another gas fireplace. Ample additional living space for couches and TVs, walk-in closet, + office set-up. Fully renovated ensuite bathroom (2023) w whirlpool jet bath/heated flooring. Three more bedrooms + bathroom on this upper floor. Fully finished basement has third gas fireplace + wall of solid built-ins. Entire home wired for Sonos with different zones. Natural gas backup generator powers all essential features of the property. Sprinkler & security systems + full lighting throughout entire lot add to the thoughtfully curated details of this incredible property. It's hard to believe you are mere minutes from - and truly walkable to - ski clubs, Blue Mountain Village, the Bruce Trail, the Georgian Trail, the beach, and convenience stores! The thriving communities of Thornbury and Collingwood are 10-15 minute drives. (id:48850)
249 Grey Silo Road Unit# 307
Waterloo, Ontario
Grey Silo Gate in sought after Carriage Crossing. This 1,094 sq ft 2 BED / 2 BATH executive condo offers STUNNING VIEWS from the 320 sq ft WRAP-AROUND BALCONY with North-East exposure. Exceptional finishes include, but are not limited to - CARPET FREE with engineered HARDWOOD and TILE. CHEFS KITCHEN with QUARTZ COUNTERTOPS, UNDERCABINET LIGHTING and SOFT CLOSE CABINETS. TWO OWNED PARKING SPOTS (underground & surface) with OWNED STORAGE LOCKER. AAA Colonial Acres location, steps away from Grey Silo Golf Course, St. Jacob's Farmers' Market, Rim Park, Grand River, Waterloo Public Library, shopping and restaurants. (id:48850)
75 - 302 College Avenue W
Guelph, Ontario
Attention investors! This 3 story townhouse located in a student/rental friendly complex is within walking distance to the University of Guelph ( also a direct bus route) as well as many restaurants, shops and Stone Road Mall. This complex is in high demand because of its convenient location, the professionalism of the corp management and to top it off it has a pool! This model has 2 bedrooms on the third floor, living/kitchen on the second floor and the other two bedrooms on the ground floor and basement, giving students space and privacy. The unit has been well maintained over the years and is ready for its next owner. Current tenants are moving out May 1, 2025. **** EXTRAS **** Central Vac (id:48850)
279 Bluevale Street N Unit# 49
Waterloo, Ontario
This beautiful, freshly painted, clean unit is move in ready in the sought after area of Glenridge/Lincoln Heights area of Waterloo. Low condo fees !! The home features 3 generous sized bedrooms & a 4 piece bath with a main level kitchen/dining area & walkout to a private yard. Use your creativity to customize the partially finished basement. Single car garage with paved driveway & garage door opener. Fully fenced yard with patio for entertaining. Close to Bridgeport & Weber for shopping & dining. Close to schools & easy highway access. Enjoy mother nature at Bechtel & Breithaupt parks. Make this home yours; just in time for the holiday season ! (id:48850)
279 Bluevale Street N Unit# 70
Waterloo, Ontario
Welcome to Unit 70 @ 279 Bluevale Street. This spacious unit offers 3 bedrooms & one bathroom with large entry. The basement is partially finished allowing you to be creative & personalize the open space; Laundry, office & rec room space occupy the remaining area of the basement. The next level offers an eat-in kitchen & living room. Up another level to additional living space open to the living space below & one bedroom. Two bedrooms & a 4-piece bath await you on the upper level. Close to Bridgeport & Weber for shopping & dining. Close to schools with easy highway access. Enjoy the great outdoors at Bechtel & Breithaupt parks. Enjoy the holiday season & make this home yours ! (id:48850)
35 Dawson Street
Stratford, Ontario
This property offers the perfect location when it comes to Stratford living! Situated just minutes from Stratford's Avon River, you'll be able to enjoy all the beauty the city has to offer, right at your doorstep. Located on a large 130 X 70 lot, appreciate the tranquility, privacy and spaciousness this property provides. This brick bungalow offers one floor living with a finished basement providing additional living space. This home has a lovely kitchen with granite countertops, 3 bedrooms, 2 bathrooms as well as a large rec room, workshop/storage room and office. Enjoy both a private back deck as well as side patio to expand your living space. This home also features an attached garage and 12 X 12 shed with both man door and side doors to drive your riding mower or bikes right in. Everything is walkable including to downtown, the Festival Theatre, or take a stroll around the river. This property is a pleasure to show. (id:48850)
74 Pugh Street
Perth East, Ontario
This popular floor plan is the last available lot on Pugh Street with Stroh Homes. Tastefully designed with over 1700 square feet and 9 foot ceilings, this home is spacious and bright. This home features high quality finishes including wide plank engineered hardwood flooring and LED pot lights throughout. The home is designed with luxury and high end finishes which are standard to Stroh Homes, with open concept dining room and kitchen including quartz countertops and soft close doors as well as a stunning great room with gas fireplace. The primary ensuite boasts two sinks, soaker tub, shower and toilet. There is also a large walk in closet. An additional main floor bedroom could be used an an office and an additional full piece bathroom completes the main floor. The basement is incredibly bright with large window and walk out to the backyard, and allows for additional living space with egress windows and bathroom rough in. There's still plenty of room for a large rec room and additional bedrooms. Your new home also features a two car garage for convenience and ample storage and a walk up from the basement to the garage. Stroh Homes offers impeccable service and craftsmanship, ensuring your new build experience is both enjoyable and reassuring. Stroh Homes values their clients and prides themselves on a positive, face-to-face customer experience that you would expect from a local, family business. Stroh Homes has years of experience and dedication to the trade and aims to work alongside you each step of the construction process. Built with high quality products and great attention to detail, Stroh Homes provides peace of mind knowing your home will be built to last. (id:48850)
11 (Lot 9) Albert Street
St. Clements, Ontario
Escape the hustle and bustle of city life and find your sanctuary in this exquisite custom-built home in the picturesque town of St. Clements, just minutes from the vibrant amenities of Waterloo. This enchanting community embraces the warmth and safety of small-town living, where every street feels familiar and every neighbor feels like family. Step into a beautifully designed 3-bedroom home that invites you to unwind and enjoy life. A dedicated home office provides the perfect space for creativity and productivity, while the lovely great room, anchored by a cozy fireplace, offers a gathering place for cherished moments with loved ones. The gourmet kitchen, adorned with elegant stone countertops, is a chef's dream, ideal for crafting delightful meals and making memories. Retreat to the primary suite, your personal haven, complete with a luxurious ensuite featuring heated floors, a spacious shower, and a freestanding tub—perfect for relaxing after a long day. Step outside onto the covered back deck, where you can sip your morning coffee or host gatherings under the stars, all while enjoying the peaceful sounds of nature. This home also boasts convenient access from the garage to the basement, making everyday life a little easier. Here in St. Clements, you’ll experience the charm of small-town living with the convenience of nearby Kitchener-Waterloo amenities, giving you the best of both worlds. Embrace the life you've always dreamed of in a community that feels like home. Make this stunning custom home yours today, and start creating lasting memories in a place where you truly belong. There are 3 additional building lots available as well. (id:48850)
29 Donald Street
Belleville, Ontario
Welcome to this newly renovated three bedroom detached house in the heart of the city. This home is move-in ready, the flooring throughout has been updated in Nov 2024, the washroom was updated in Dec 2024, the entire home has been freshly painted and the landlord will install brand new appliances in Jan 2025. Prime location!! Surrounded by many shops, grocery stores (Metro and FreshCo), and easy access to public transportation + it's a 5 minute drive from Quinte Mall and the 401 HWY. Located 7 minutes away from Loyalist College, 7 minutes away from Belleville Harbour and the Prince Edward County bridge. Enjoy an extra large backyard with a large covered deck. (id:48850)
278 Hunter Street Unit# 1
Woodstock, Ontario
REDUCED PRICE! Inventory Sale! Welcome to Uptown Gardens, where modern luxury meets convenience. The VIOLET END UNIT is a fantastic newly constructed Condo Townhome in the heart of Woodstock. This 2-story townhome offers a spacious and elegant living space, perfect for families or those seeking a comfortable and stylish home. Key Features include: 3 bedrooms and 2.5 bathrooms, providing ample space for residents and guests. 9-foot ceilings on the main floor create an open and airy atmosphere, making the home feel even more expansive. The main floor is carpet-free, offering easy maintenance and a contemporary look throughout. Large basement window(s) bring in natural light, making the lower level a versatile space for recreation or additional living areas. Convenient inside entry from the garage ensures ease of access, particularly during inclement weather. There are $25,000 worth of upgrades included with this townhome: The 5-piece Appliance Package adds convenience and functionality to the kitchen and laundry areas. Stay comfortable in the hot summer months with the added Air Conditioner. Extended Kitchen Upper Cabinets offer extra storage space, making organization a breeze. Soft Close Cabinets enhance the overall quality and functionality of the kitchen. A stylish Kitchen Backsplash adds a touch of elegance to the culinary space. Enjoy outdoor living with a Wood Deck in the backyard, perfect for entertaining or relaxation. This townhome comes with the advantage of a low monthly fee, set at only $127.95. Leave your beautiful property in the hands of professionals at NO cost to you! Don't let this amazing offer pass you by. Make your dream home a reality today. (id:48850)
7 - 146 Downey Road
Guelph, Ontario
Executive Living Awaits! Welcome to a home that perfectly combines style, comfort, and sophistication. This 2-story executive townhouse with a double car garage and nearly 2,000 SF of living space is your opportunity to live in a space designed for elevated living. Step inside and be greeted by a carpet-free main level with hardwood and ceramic tile flooring that flows seamlessly through the bright, open-concept kitchen and living areas. Granite countertops, roll-out drawers in the pantry, and California shutters throughout elevate every detail, while the cathedral ceiling over the living room creates a sense of space that feels both luxurious and welcoming. On chilly evenings, the gas fireplace becomes the perfect gathering spot, while the private backyard invites you to enjoy your morning coffee or summer barbecues in peace. Convenience is key here, with main floor laundry making day-to-day life effortless. Upstairs, you'll find 3 generously sized bedrooms and 3 bathrooms, including a stunning primary suite featuring a large walk-in closet and spa-like ensuite bath. Looking for extra space to customize? The unfinished basement is a blank canvas with a rough-in for a 4th bathroom and an incredible crawl space for storage perfect for all those seasonal items. Set in the quiet, sought-after Kortright Hills area, this home offers both tranquility and unbeatable convenience. Close to the Hanlon Parkway, it provides easy access to the 401, Cambridge, and Kitchener-Waterloo, making it perfect for commuters or those who love to explore nearby cities. (id:48850)
863 Parkinson Road Unit# 4
Woodstock, Ontario
Welcome to 863 Parkinson Road! This charming 2-bedroom, 2-bathroom condo townhome is ideally situated near public parks, conservation areas, top schools, and all amenities, with easy access to Highway 401. All the eateries and Woodstock main plazas are 5-10 minutes away. The well-designed eat-in kitchen offers a warm welcome, while the bright and airy living room opens to a fully fenced backyard, perfect for seasonal relaxation. Upstairs, two spacious bedrooms with large closets provide ample storage. The finished basement adds significant livable space, complete with a full 4-piece bathroom. Whether you're a family or an investor, this home is a fantastic opportunity not to be missed! (id:48850)
801 Erinbrook Drive
Kitchener, Ontario
Prime Country Hills Location, close to shopping, schools, walking trails, and the expressway! This lovely backsplit has beautiful curb appeal with neutral gray brick, an oversized 1.5 car garage, and welcoming front porch. The bright main floor features a formal living & dining room, a large kitchen with ample storage and walkout to the backyard. The fully fenced yard has a deck with two gazebos, a hot tub, shed with electrical, and lots of greenspace; the prefect yard for kids, pets, or someone with a green thumb. The 2nd storey offers 3 good sized bedrooms, and a large 5-piece bathroom. The lower level has a huge family room with a bar, and an updated 3 pc. bath; a great space for entertaining. There is a walk-up from the basement laundry room to the garage, offering potential for a future in-law suite. The partially finished basement has a 4th bedroom, which would also work well as a private home office space. This home is truly a must see! (id:48850)
300 Granite Hill Road
Cambridge, Ontario
Welcome to your dream home! This exquisite property is nestled in a serene, upscale neighborhood filled with executive homes, offering a peaceful yet prestigious living environment. This stunning home boasts six bedrooms, with four spacious rooms upstairs and an additional two in the fully finished basement and a small bonus room that can be used for an office space or craft room, providing ample space for family and guests. The home features numerous custom upgrades, including a kitchen with custom cabinetry, modern finishes. Throughout the house, you’ll find custom flooring, blending elegance and durability, including Brazilian Cherry hardwood on the main and second floors. The main floor also boasts an upgraded laundry room with direct access to the double car garage. This home is designed for convenience and luxury, offering three and a half bathrooms, including a fully upgraded 5-piece en-suite in the primary bedroom. The en-suite has been transformed into a spa-like retreat with an enlarged shower, a double vanity, with a the luxurious soaker tub. Recent upgrades include new front windows, upgraded master bedroom windows, and stunning upgraded double front doors that set a grand first impression. For those who love to entertain, the private backyard is an oasis of tranquility. The large deck with a gas line ready for your BBQ leads to a sparkling saltwater pool, surrounded by landscaped gardens. The upgraded patio door provides easy access to the outdoor space, perfect for gatherings or quiet relaxation. Practical upgrades extend to the exterior with a triple-wide custom driveway, providing plenty of parking and adding to the home’s curb appeal. Conveniently located close to amenities, walking distance to schools, Shopping and for the commuter, a close drive to the 401. This home truly offers a perfect blend of style, function, and comfort in a prestigious location. Don’t miss your opportunity to make this exceptional property your own! (id:48850)
51 Rossford Crescent
Kitchener, Ontario
Open House Saturday and Sunday 1:00-3:00 pm! This beautifully updated side-split home on a spacious corner lot is a true gem, offering both comfort and style. The property boasts ample parking space, including room for an RV, boat, or additional vehicles on heavy-duty asphalt, ensuring plenty of convenience for those with multiple vehicles. Step inside, and you'll be greeted by a modern chef’s kitchen, featuring sleek quartz countertops, stainless steel appliances (including a gas stove and built-in microwave), and stylish Garden doors that open to a deck overlooking the fenced yard. It's an ideal setup for outdoor entertaining, complete with a gas BBQ for those summer evenings. The open-concept living room is bright and airy, with a large bay window that floods the space with natural light, creating an inviting atmosphere. The main floor also includes a versatile bedroom that could easily function as a home office or guest room. The home has been updated with modern finishes throughout, including newer California ceilings, pot lights, contemporary flooring, and updated interior and exterior doors, including the garage door. Downstairs, the finished basement offers a large recreational room with a corner rough-in for a wet bar, providing potential for an in-law suite or additional entertaining space. With updated central air conditioning and a gas furnace installed in 2019, as well as a water heater replaced in 2021, this home is both energy-efficient and comfortable year-round. Overall, this home offers a perfect blend of modern amenities, ample space, and flexibility, making it an ideal choice for those seeking both style and practicality in a family home. (id:48850)
203 Snowdrop Crescent
Kitchener, Ontario
Available March 1st! This 3-bed, 2-bath townhome is located close to parks, schools, shopping and more! The main level features an open-concept layout with an eat-in kitchen, a spacious living room with sliders to an upper deck, a convenient 2-pc powder room, and garage access from the front hallway. On the second floor, you'll find a large primary bedroom with a walk-in closet, a 4-pc main bathroom, and two more sizable bedrooms. The basement provides extra space and includes in-suite laundry, as well as a walkout to the lower deck and a fully fenced backyard. Parking is available for two cars. Tenant pays utilities. (id:48850)
2 Woodcrest Court
Kitchener, Ontario
Welcome is a stunning former model house in the most favorited and perfect area Doon South where it’s 3 minutes to 401 ExpHwy, surrounded by forest and a very quiet court where the traffic is only by the residents on the street, within walking distance to Windrush Park with a playground, 5 minutes to Pioneer Plaza where there is Zehrs, TD bank and major franchises restaurants, community center, library etc. This beautiful and cozy house features a big backyard on the corner lot, open concept, integrating luxury plank flooring, a gas fireplace in the big family room where there are three window panels to make the whole room very bright and cozy, a living room with a window, formal dining room, all white cabinets, appliances and a sliding patio door to the deck. A large area of the foyer and a laundry room with a big sink on the main floor beside the garage door where you can use a mud room. 3-bedroom on the 2nd floor with warm carpet. The master bedroom features a vaulted ceiling and 3 wide windows, his & her closets, a brand-new vanity and a toilet on the 4-piece ensuite. 2nd & 3rd bedroom shared the 4-piece bathroom. The unfinished basement features a large storage room and cooling room. Your family will enjoy the large backyard surrounded by cedar trees. (id:48850)
136 Princess Street
Rockwood, Ontario
Nestled in the heart of Rockwood, this well-maintained bungalow is an ideal blend of comfort and potential. Featuring 3 generously sized bedrooms and 1 bathroom on the main floor, along with 2 additional bedrooms and a second bath in the fully finished basement, this home is perfect for growing families or anyone who loves extra space. The traditional layout offers a cozy separation of spaces, with a distinct living room, kitchen, and dining area—each designed to make daily life both functional and enjoyable. The basement provides a versatile area, currently used as bedrooms but easily adaptable into an additional living space, home office, or even a personal gym. Step outside into a fully fenced, large backyard, surrounded by mature trees for extra privacy—a true outdoor retreat for summer gatherings, gardening, or quiet evenings under the stars. With an attached single-car garage, this bungalow is ready to welcome its new owners. Whether you're looking to move right in or add personal touches, this home is brimming with possibilities. (id:48850)
90 Oat Lane
Kitchener, Ontario
BRIGHT, BEAUTIFUL END UNIT NOW AVAILABLE In Kitchener's Wallaceton Community!! This master-planned community located in Huron Park is close to many amenities which include shopping, restaurants, schools, community/rec centre, trails, highways and much more. 90 Oat Lane is a stunning brand new bungalow-style stacked town unit offering ease of access and functionality. The well-designed Coral floor plan showcases a spacious and open-concept layout. The large great room flows into the kitchen which boasts an abundance of storage, an extensive breakfast bar and gorgeous stainless steel appliances. The primary bedroom features an ensuite and walk-in closet, and provides access to a desirable porch area-the perfect retreat for a morning coffee!! The main bath is conveniently located right next to the spacious second bedroom. The in-unit laundry is an added bonus!! As this home is a ground floor end unit, there is the benefit of extra privacy, additional natural light and parking right out front! Exterior maintenance-lawn care, snow removal, garbage pick-up are all included!! Don't miss out. Schedule your appointment to view this home today, it shows beautifully!!! (id:48850)
104 Garment Street Unit# 410
Kitchener, Ontario
Welcome to one of the most spacious 1-bedroom + den condos in the region available for March 15th move in at Garment Street Condos, where modern living meets urban convenience. Tenants only pay for hydro as all other utilities and internet are included. This beautifully upgraded unit boasts a large east-facing private terrace, offering stunning downtown views, perfect for relaxing or entertaining. Inside, you'll find a sleek kitchen featuring granite countertops, a white subway tile backsplash, Whirlpool stainless steel appliances, 36 soft-close cabinets, and matte grey engineered flooring, giving the space a contemporary feel. The bathroom is elegantly designed with charcoal porcelain floor tiles and white subway wall tiles, while LED lighting and custom white blinds add a touch of sophistication throughout. Enjoy the convenience of a storage unit on the same floor and secured underground parking, all within steps of King Street’s vibrant dining, café, and the shopping scene. This prime location is close to major institutions such as the Innovation Centre, Google, the University of Waterloo School of Pharmacy, and McMaster's Medical School, and offers easy access to transit with nearby LRT and GO Train stations. For leisure, you can walk to Historic Victoria Park, the MUSEUM, and Kitchener Market. As a resident, you'll also have access to exceptional building amenities including a fully equipped gym, rooftop garden, co-working space, theatre room, party room, and ground-floor retail featuring a sushi restaurant. With high ceilings, efficient appliances, and modern design, this condo is the ideal choice for those seeking a vibrant downtown lifestyle! (id:48850)
224 Mcfarlane Crescent S
Centre Wellington, Ontario
This stunning 4-year-old FREEHOLD bungaloft is just a short walk from the picturesque Cataract Trails. The home greets you with excellent curb appeal, featuring low-maintenance landscaping, a covered front porch, and a modern entryway. Inside, the main floor boasts 9' ceilings, creating a bright and open atmosphere. At 1749 square feet this thoughtfully designed layout includes a spacious kitchen with a center island and under cabinet lighting, a welcoming living room with sliding doors leading to the backyard, complemented by additional side windows that flood the space with natural light. The primary bedroom offers large windows, a 3-piece ensuite, and a walk-in closet. A second main-floor bedroom, perfect for use as a home office or hobby room, is paired with a full bathroom and convenient laundry room to complete the level. Upstairs, you'll find two additional bedrooms and another full bathroom, providing ample space for family or guests. The expansive basement provides an additional 1200 square feet of unifinished space, with a rough-in for a bathroom, is a blank slate waiting for your personal touch. To top it off, the attached single-car garage is painted and adds convenience, keeping your vehicle sheltered during the winter months. This home combines modern comfort with a fantastic location, making it a must-see! (id:48850)




