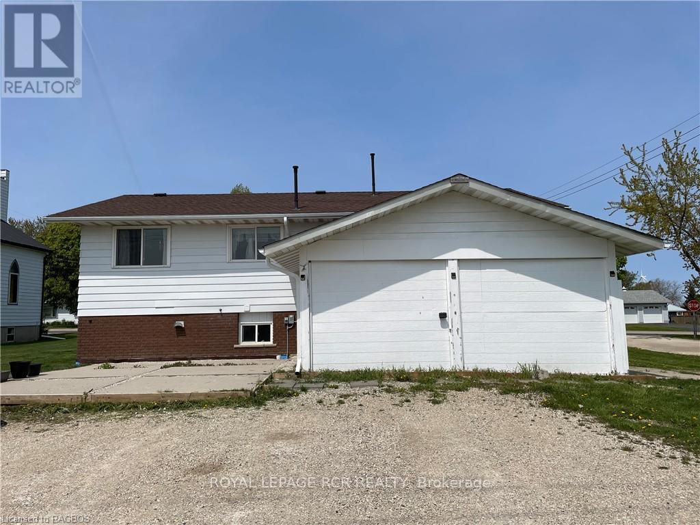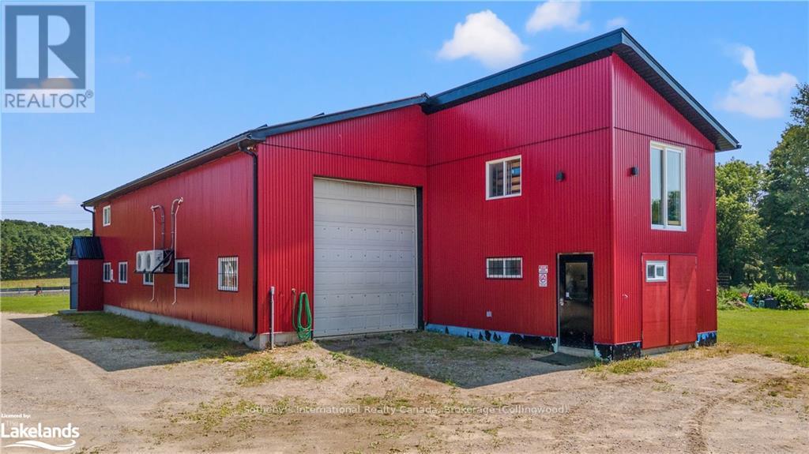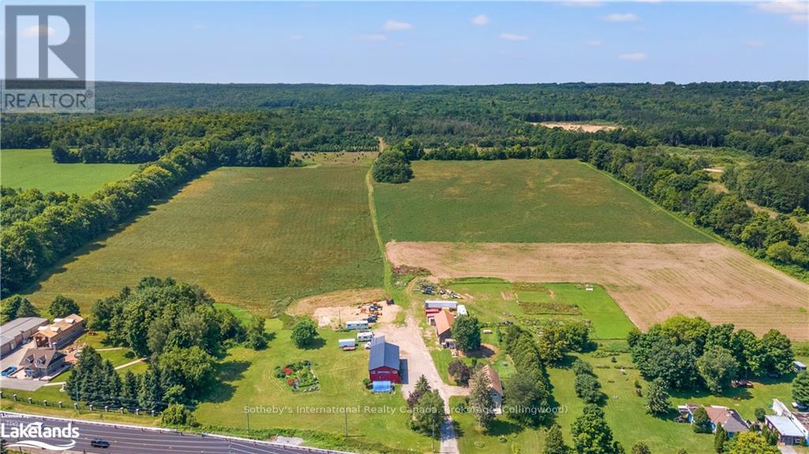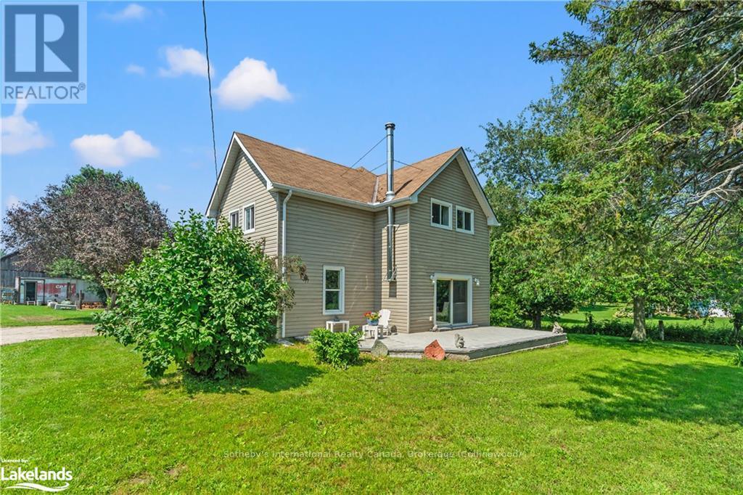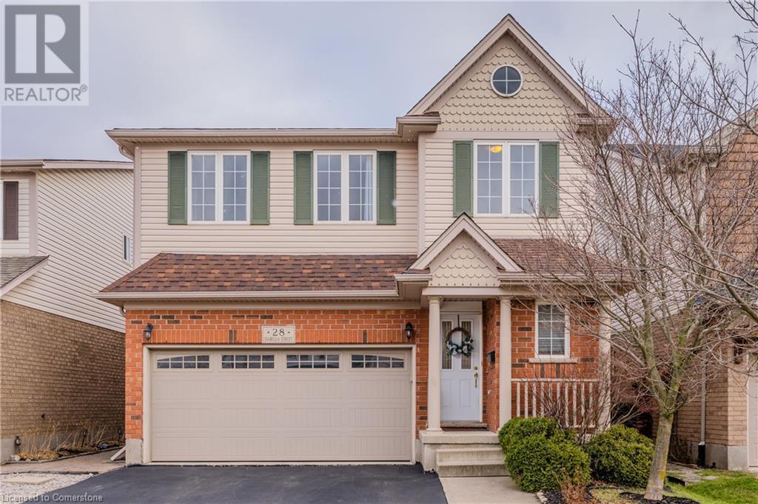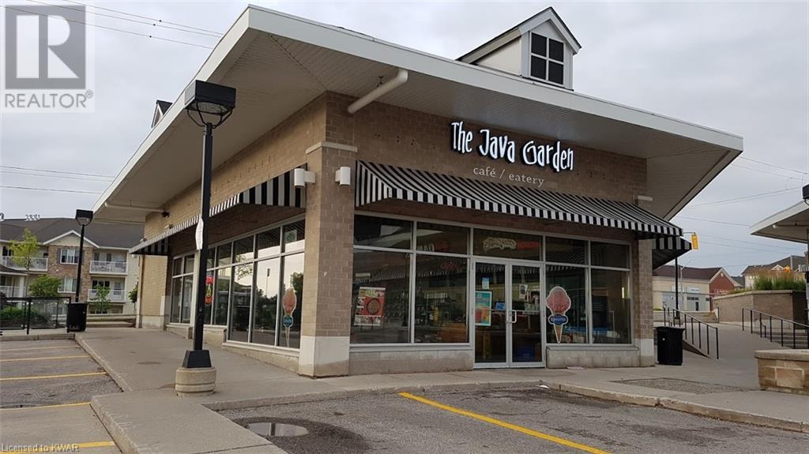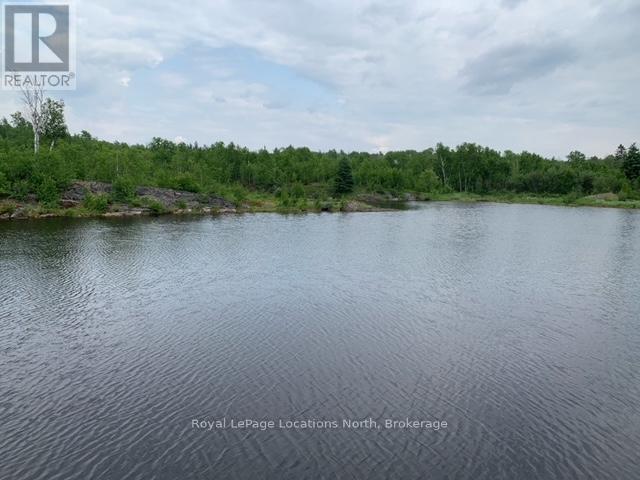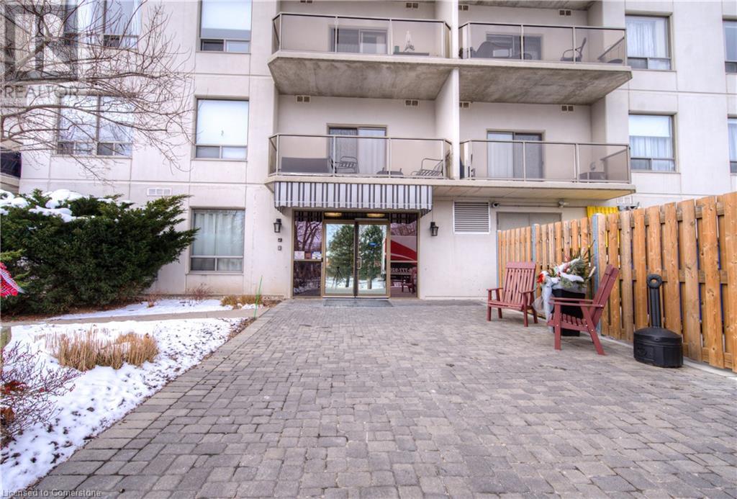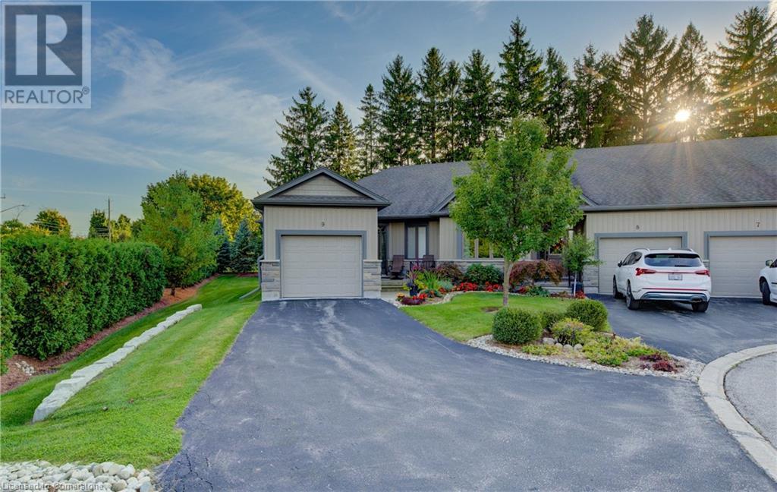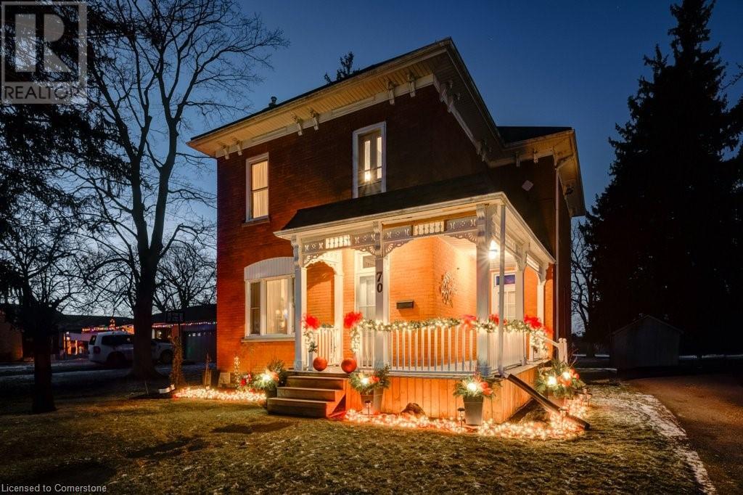2 Sanctuary Street
Kincardine, Ontario
Raised bungalow in the village of Underwood, close to the gates of Bruce Power and the waters of beautiful Lake Huron. This 3+1 bedroom, 2 bathroom home features an updated kitchen, dining area, spacious living room plus 3 bathrooms and a full bathroom on main floor. The lower level is a full one bedroom apartment. Heating/cooling with a two head ductless heat pump (2023) which heats/cools main floor and lower level. Parking is at back off Sanctuary Street. Main floor was rented October 1, 2023 at $2250 inclusive monthly. Lower level vacant. No rental items, comes with all appliances, newer septic system on front lawn, municipal water. (id:48850)
8870 County 93 Road
Midland, Ontario
Introducing an unparalleled investment opportunity within the town of Midland, Ontario, strategically positioned with direct access from Hwy 93. This expansive 115+ acre parcel boasts prime visibility and seamless connectivity to major transportation arteries, making it an irresistible prospect for astute developers seeking a foothold in a strategic growth area. Presently zoned rural with an exception permitting machine shop operations across the entire property. By-Laws allow for up to 35% lot coverage, unlocking vast expansion prospects such as a sprawling fabrication hub. At the core of the property lies a fully operational machine shop, celebrated for its precision CNC machining, milling, welding, and fabrication capabilities. Boasting a 3600 sq. ft. workshop, complete with a 16 ft door facilitating ground level access for large-scale equipment and machinery. Essential amenities including bathrooms, two expansive offices, and a dedicated lunchroom ensure optimal operational efficiency. Additionally, a modernized 3-bedroom residence spanning 2,500 sq. ft. affords the unique opportunity for onsite living and working. The property's potential is further accentuated by a 66-foot unopened laneway at the rear, poised to enable future access from Marshall Road, paving the way for additional development prospects. With a strategic zoning adjustment, the site could seamlessly transition into a lucrative residential subdivision, further enhancing its investment appeal. Conveniently situated mere minutes from key amenities, including Georgian Bay and Huronia Regional Airport, and offering swift access to Hwy 400, Barrie, the GTA, Toronto International Airport, and the US Border. The seller is open to facilitating the transaction through a Seller Take Back Mortgage, subject to mutually agreeable terms and buyer credit worthiness approval. Don't miss your chance to capitalize on this prime investment prospect in one of Ontario's most promising growth corridors. (id:48850)
8870 County 93 Road
Midland, Ontario
Introducing an unparalleled investment opportunity within the town of Midland, Ontario, strategically positioned with direct access from Hwy 93. This expansive 115+ acre parcel boasts prime visibility and seamless connectivity to major transportation arteries, making it an irresistible prospect for astute developers seeking a foothold in a strategic growth area. Presently zoned rural with an exception permitting machine shop operations across the entire property. By-Laws allow for up to 35% lot coverage, unlocking vast expansion prospects such as a sprawling fabrication hub. At the core of the property lies a fully operational machine shop, celebrated for its precision CNC machining, milling, welding, and fabrication capabilities. Boasting a 3600 sq. ft. workshop, complete with a 16 ft door facilitating ground level access for large-scale equipment and machinery. Essential amenities including bathrooms, two expansive offices, and a dedicated lunchroom ensure optimal operational efficiency. Additionally, a modernized 3-bedroom residence spanning 2,500 sq. ft. affords the unique opportunity for onsite living and working. The property's potential is further accentuated by a 66-foot unopened laneway at the rear, poised to enable future access from Marshall Road, paving the way for additional development prospects. With a strategic zoning adjustment, the site could seamlessly transition into a lucrative residential subdivision, further enhancing its investment appeal. Conveniently situated mere minutes from key amenities, including Georgian Bay and Huronia Regional Airport, and offering swift access to Hwy 400, Barrie, the GTA, Toronto International Airport, and the US Border. The seller is open to facilitating the transaction through a Seller Take Back Mortgage, subject to mutually agreeable terms and buyer credit worthiness approval. Don't miss your chance to capitalize on this prime investment prospect in one of Ontario's most promising growth corridors. (id:48850)
8870 County 93 Road
Midland, Ontario
Introducing an unparalleled investment opportunity within the town of Midland, Ontario, strategically positioned with direct access from Hwy 93. This expansive 115+ acre parcel boasts prime visibility and seamless connectivity to major transportation arteries, making it an irresistible prospect for astute developers seeking a foothold in a strategic growth area. Presently zoned rural with an exception permitting machine shop operations across the entire property. By-Laws allow for up to 35% lot coverage, unlocking vast expansion prospects such as a sprawling fabrication hub. At the core of the property lies a fully operational machine shop, celebrated for its precision CNC machining, milling, welding, and fabrication capabilities. Boasting a 3600 sq. ft. workshop, complete with a 16 ft door facilitating ground level access for large-scale equipment and machinery. Essential amenities including bathrooms, two expansive offices, and a dedicated lunchroom ensure optimal operational efficiency. Additionally, a modernized 3-bedroom residence spanning 2,500 sq. ft. affords the unique opportunity for onsite living and working. The property's potential is further accentuated by a 66-foot unopened laneway at the rear, poised to enable future access from Marshall Road, paving the way for additional development prospects. With a strategic zoning adjustment, the site could seamlessly transition into a lucrative residential subdivision, further enhancing its investment appeal. Conveniently situated mere minutes from key amenities, including Georgian Bay and Huronia Regional Airport, and offering swift access to Hwy 400, Barrie, the GTA, Toronto International Airport, and the US Border. The seller is open to facilitating the transaction through a Seller Take Back Mortgage, subject to mutually agreeable terms and buyer credit worthiness approval. Don't miss your chance to capitalize on this prime investment prospect in one of Ontario's most promising growth corridors. (id:48850)
28 Isabella Street
Kitchener, Ontario
Welcome to this beautifully maintained 4-bedroom, 4-bathroom home with a double-car garage, located in the sought-after Laurentian West neighborhood. The main floor boasts stunning maple flooring and sleek ceramic tiles, creating a sophisticated ambiance. Entertain guests in the formal dining room or enjoy the chef’s dream kitchen, thoughtfully designed to overlook a cozy family room. The two-way fireplace adds warmth and charm, seamlessly connecting the family and living rooms. Step out onto the deck through the sliding doors, perfect for relaxing or hosting gatherings. Upstairs, find ultimate convenience with laundry on the same floor as the four spacious bedrooms. The luxurious master suite offers a private retreat, complete with a glass-enclosed shower and a soothing whirlpool tub. The fully finished basement provides abundant space for family fun, hosting friends, or creating cherished memories. Ideally situated with quick access to major highways and minutes from top-rated schools, shopping centers, parks, and trails, this home offers the perfect blend of style, comfort, and convenience. Don’t miss the chance to make this incredible property your own—book your showing today! (id:48850)
600 Laurelwood Drive Unit# 200
Waterloo, Ontario
Exceptional business opportunity available with unlimited potential, providing a well established steady customer base while surrounded by many affluent neighbourhoods in West Waterloo! *AAA Prime location across from Laurel Heights Secondary School (2000+ staff/students) with no cafeteria directly across the street! Laurelwood Commons end cap unit boasts over 1500+ sq/ft, ample parking, LLBO licensed seating including a large outdoor patio complete with furnishings. Benefit from the balance of the original 10yr lease with options. Join an excellent mix of tenants including Food Basics, Shoppers Drug Mart, Dollarama, Pet Valu, Wild Wing, DQ, Subway, Twice the Deal Pizza, First Choice Haircutters, Bar Burrito and more! (id:48850)
8250 Fire Route 0 Road
Greater Sudbury, Ontario
103+ Acres of mixed terrain. A large area has a great sized pond that could result in a great building envelope for your cottage / home or camp. Many other building area opportunities plus excellent ATV & Snowmobile trails. This property also has great options for an easy access hunt camp . Hydro is available at lot lines , and this property gives you an access area owned for canoeing , paddle boarding , kayaking etc directly into the famous Whitewater Lake. Only a short 5km drive to Azilda and 13 km to Sudbury. Visit this rare large parcel of land to see the great opportunities that awaits your dreams . Canadian Shields outcroppings, ponds, open areas , wilderness, water access , the list goes on and on. Large parcels like this so close to town are very rare !! Buyers to use due diligence to confirm permits available, all measurements and lot size information was calculated from Geo. (id:48850)
60 Wyndham Street S Unit# 901
Guelph, Ontario
Leave the snow shovels and lawn mowers behind! This stunning 9th floor end unit offers breathtaking sunrise views through expansive floor to ceiling windows. Spanning 1,282 sqft the open concept design seamlessly blends the living, dining, and kitchen areas – complete with a stylish custom built island, 9' ceilings, and elegant crown molding. Enjoy 2 spacious bedrooms, 2 full baths, and 2 walk-in closets, plus a convenient insuite laundry room. The kitchen was fully renovated in 2020 complete with quartz counters and a custom designed island providing additional seating for friends and family. Included are 5 appliances, all with extended warranty plus a R/O system. Enjoy your own private balcony with no other neighbours in sight and some pretty amazing views. BONUS – TWO OWNED PARKING SPOTS! Take advantage of fantastic building amenities, including an exercise room, multi purpose party room, and guest accommodations. Located steps from downtown, you'll have easy access to restaurants, the library, GO transit, shopping, the river, and nearby trails. Experience the perfect blend of luxury, comfort, and convenience – your new home is waiting for you! (id:48850)
250 Hostetler Road Unit# 9
New Hamburg, Ontario
Welcome to the Quaint Condo Community of Wrens Arbour. This sought after end-unit bungalow style condo townhome boasts 2+1 bedrooms, 2 +1 baths with a single garage and a driveway for two vehicles! Upon entering the home through the front door you will find a large open concept main floor space with 9 ft. ceilings and an abundance of natural light and many custom finishes and features throughout. The kitchen offers granite countertops, tile backsplash, ceramic tile floors, stainless appliances and a generous island with seating for 2-3. There is an entrance from the garage into a spacious laundry room with lots of storage space, built in cabinets and laundry sink. The main floor is carpet free and features both ceramic tile and engineered maple hardwood flooring. Other highlights include California Shutters throughout and a sliding door to the 2-tier deck with gas BBQ hookup ….ready for enjoying summer time barbeques while entertaining. The view out the rear yard is very private and mature. The end unit offers additional space and privacy on the East side of the home. The spacious primary suite features a walk-in closet and a beautiful 3pc ensuite bathroom with a walk-in shower and custom built in cabinets. Everything you need is located on the main floor, complete with a second bedroom (or potential home office/sitting room), 4 pc bathroom, laundry room and access to the garage. The basement is professionally finished with a large family room, a 3rd spacious bedroom, a 3 pc bathroom with walk-in shower and lots of storage throughout. Located within an easy commute to Kitchener, Waterloo and Stratford. New Hamburg is a great place to call home! Terrific access to shopping, restaurants and all of the downtown amenities. Enjoy the friendly, beautifully maintained neighbourhood as well as the gazebo and gardens within this condo complex. Shows AAA. (id:48850)
63 Commissioner Street
Embro, Ontario
DON'T MISS AN OPPORTUNITY TO VIEW THIS 3 BEDROOM, 2 BATH ALL BRICK BUNGALOW WITH ATTACHED GARAGE AND PARKING FOR 5 ON A QUIET CORNER LOT IN THE COMMUNITY OF EMBRO! THIS HOME IS LOCATED WTIHIN AN EASY DRIVE OF BOTH WOODSTOCK, INGERSOLL AND IS WITHIN 15 MIN TO THE 401. IF YOU ARE LOOKING FOR QUIET LIVING IN A FRIENDLY NEIGHBOURHOOD, THEN THIS IS THE PLACE!! IT FEATURES HARDWOOD FLOORS THROUGHOUT THE BEDROOMS AND OPEN CONCEPT LIVING AND DINING AREAS. THE KITCHEN HAS BEEN UPDATED AND INCLUDES A LARGE ISLAND PERFECT FOR ENTERTAINING AND OVERLOOKS BOTH LIVING AND DINING. THE WINDOWS, DOORS, ROOF AND MECHANICALS WERE COMPLETED IN THE LAST 12 YEARS APPROXIMATELY. THERE ARE OWNED SOLAR PANELS ON THE ROOF WITH A MICROFIT CONTRACT IN PLACE FOR THE NEXT 8 YEARS THAT GENERATES GOOD INCOME ON A MONTHLY BASIS TO HELP OFF SET YOUR MONTHLY EXPENSES. THE BASEMENT IS HUGE AND IS PARTIALLY FINISHED WITH THE ADDITION OF A REC ROOM AND BONUS ROOM (COULD BE A BEDROOM, HOME OFFICE OR HOBBY ROOM). THERE IS STILL PLENTY OF SPACE TO ADD ANOTHER BEDROOM AND/OR FULL BATHROOM IF NEEDED. THERE IS A PATIO AT THE REAR CORNER AS WELL AS A FRONT PORCH/DECK AND REAR PORCH. THE SINGLE ATTACHED GARAGE IS DEEP AND IS HEATED AND THERE IS INSIDE ACCESS TO THE HOME. THIS HOME HAS BEEN LOVINGLY MAINTAINED, TASTEFULLY DECORATED AND SHOWS WELL!! CALL YOUR REALTOR TO MAKE AN APPOINTMENT TO VIEW TODAY! (id:48850)
15 Rolling Brook Lane
New Hamburg, Ontario
Welcome to your dream home in the Retirement Community of Morningside in New Hamburg! This exceptional property, offering just shy of 1,700 sq ft of living space, is perfect for those seeking tranquility and comfort in a picturesque setting. Start your mornings right with a cup of coffee on the spacious covered deck, overlooking a serene, park-like rear yard adorned with mature trees, perennials, and a charming brook. This private oasis offers a peaceful retreat from the hustle and bustle of everyday life. Inside, you'll find a well-designed layout with 2 bedrooms and 2 full baths. The primary bedroom is generously sized, featuring a large window with a view of the backyard and a walk-through closet leading to a 4-piece ensuite bath. The additional den or sitting room provides extra flexibility and can serve as a guest room if needed. The open-concept living and dining areas are highlighted by laminate floors and a cozy gas fireplace. The eat-in kitchen, complete with a laundry closet, boasts updated countertops and backsplash, along with a bright bay window at the front. Relax and unwind in the 4-season sunroom, which features a built-in wall unit and expansive windows overlooking the beautiful yard. Access through patio doors leads you to the covered deck, perfect for enjoying the outdoors. For added convenience, there’s a storage shed attached to the home off the covered deck, ideal for garden tools and seasonal items. The property is centrally located, providing easy access to KW, Stratford, and the 401, making it a fantastic location. Morningside offers a wealth of amenities, including a community centre, indoor pool, and various activities. It’s golf cart friendly, making it easy to get around. If you’re seeking a community with vibrant activities and a serene environment, don’t miss out on this opportunity. Schedule your showing today and experience the ambiance and peacefulness this lovely home has to offer! (id:48850)
70 Commissioners St W Street
Embro, Ontario
Welcome to this charming century home, over 100 years old, nestled on a spacious .50-acre lot backing onto fields. This solid brick, two-story beauty exudes timeless character, featuring a well-maintained slate roof and a wrap-around porch that invites relaxation and offers curb appeal. The main floor offers an expansive, bright eat-in kitchen, a 3-piece bath with a tub, and both a cozy family room and a separate dining room, ideal for entertaining family and friends. With 10-foot ceilings, pocket doors, original woodwork with high baseboards, and trim, this home preserves its historic charm while offering updated windows for natural light throughout. Upstairs, you'll find three generously sized bedrooms, a den perfect for an office or playroom, and a convenient second-floor laundry room. The 3-piece bath with a shower completes the upper level, making it both functional and spacious. The finished basement features a large rec room, complete with a gas stove and bar—perfect for entertaining or creating a kids' hangout space. A large utility area provides ample storage options, adding to the home's practicality. Recent updates include a 4-year-old furnace, a/c and water heater, along with updated electrical in 2019. The covered back deck offers a great space for outdoor enjoyment, shingles new in 20024. The updated shed with a steel roof provides additional storage space for your outdoor needs. The long, deep driveway offers parking for up to 8 cars, making this home ideal for larger gatherings or multi-car families. Experience the perfect blend of historic charm and modern convenience in this meticulously maintained century home. (id:48850)

