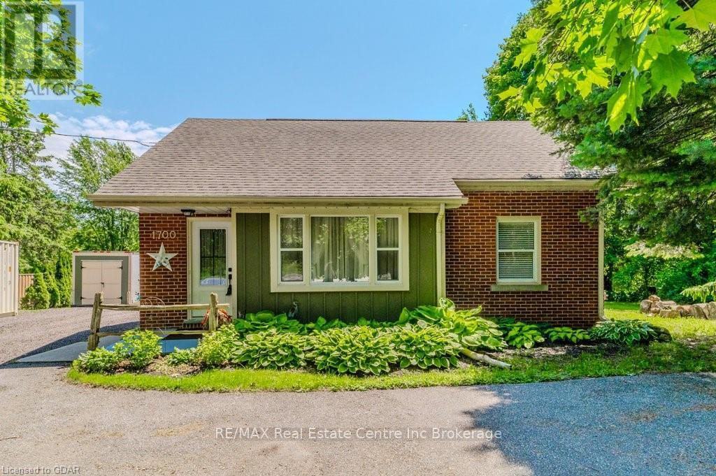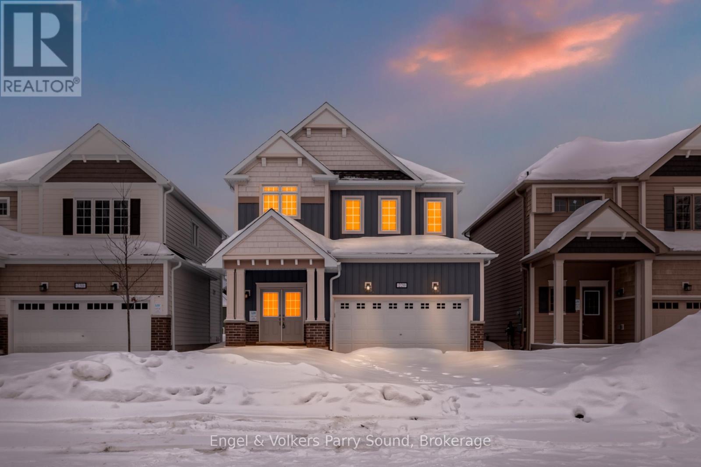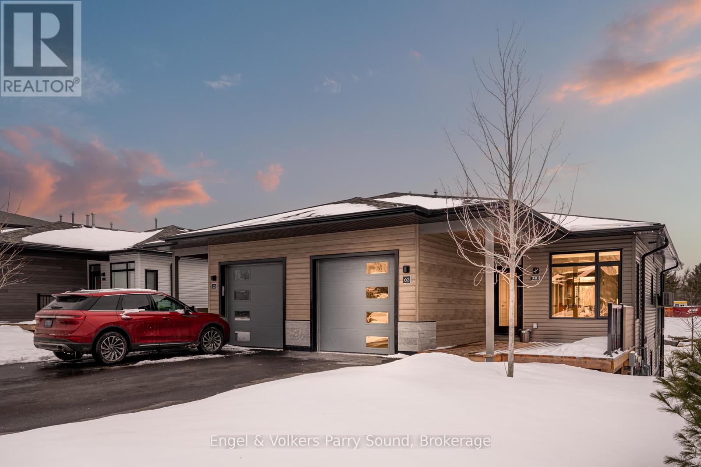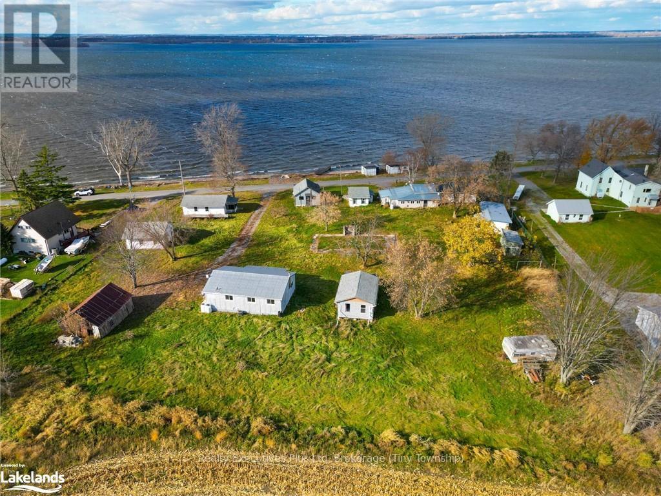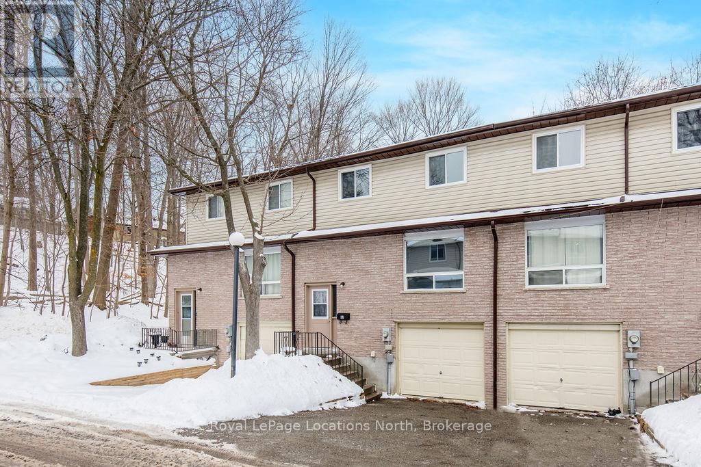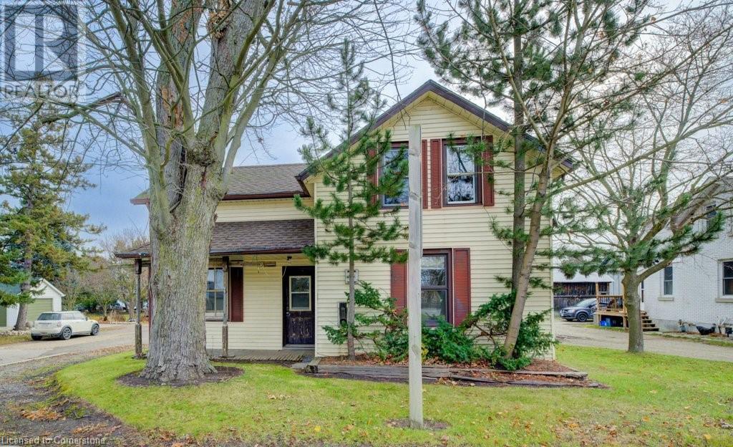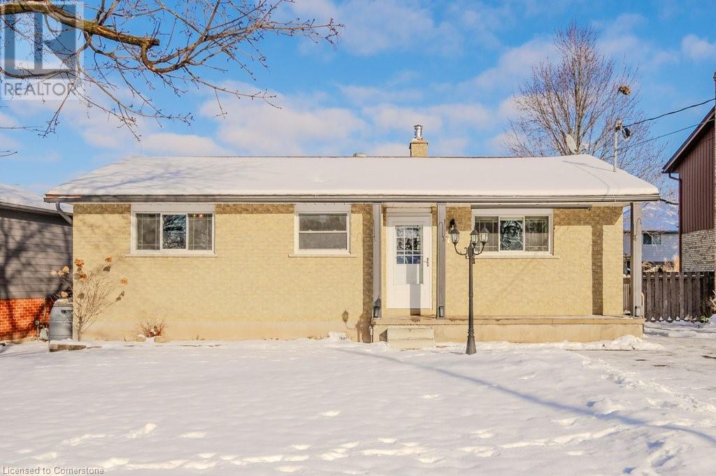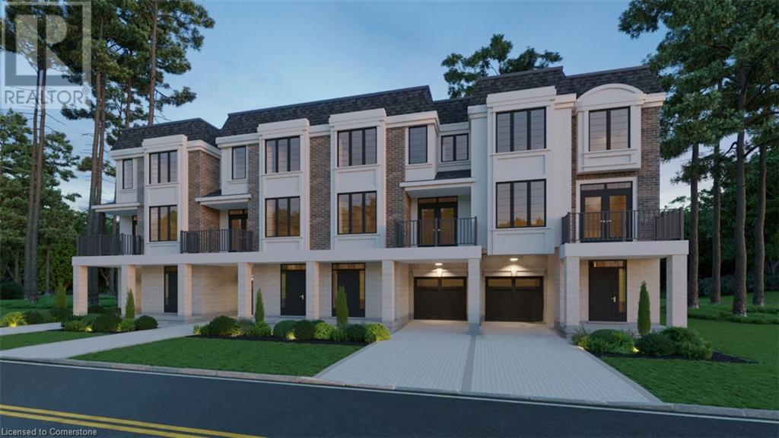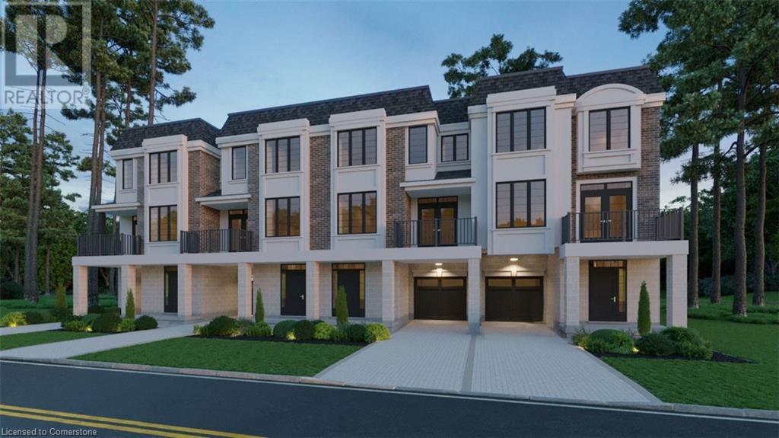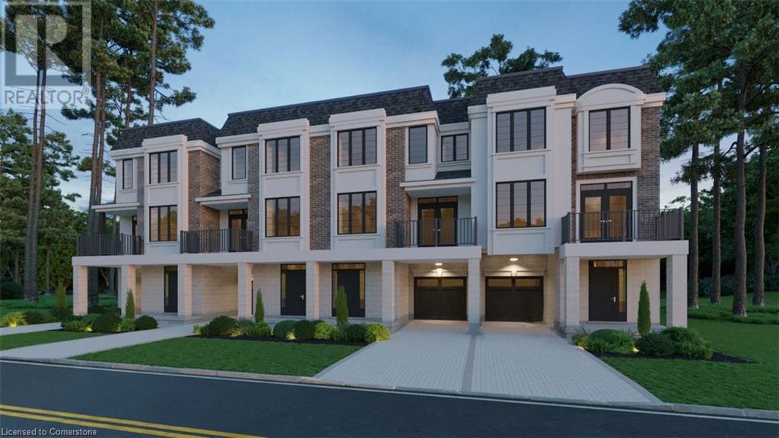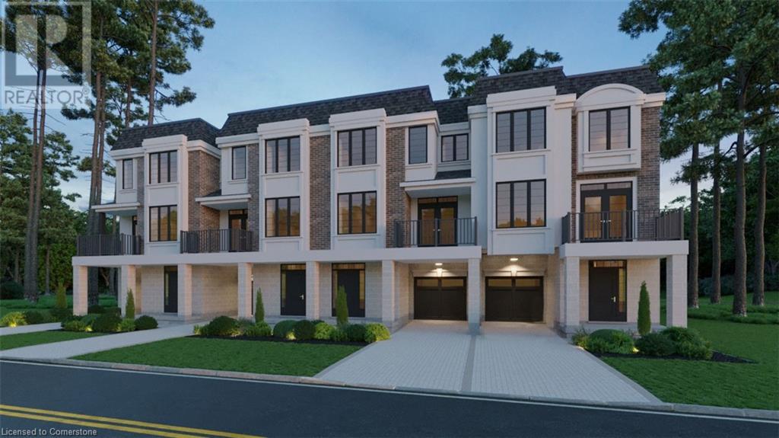1700 Dundas Street S
Cambridge, Ontario
HUGE PARK-LIKE LOT! The perfect balance of charm and convenience - enjoy the tranquil surroundings while remaining only minutes away from shops, restaurants and downtown Cambridge! This stunning home is move-in ready with a brand new kitchen complete with quartz countertops (2024), two new bathrooms (2024) as well as new flooring (2024) - there is nothing to do but sit back after a long day and watch the deer from your gorgeous deck! Custom high-end finishes throughout, no rear neighbours to block the incredible views. This home has been meticulously maintained and loved - and it shows! Additional upgrades include new wiring - 80% of house, new plumbing throughout, 20 amp service in garage, newer roof and eves/downspouts (approx 4 years old), new dishwasher (2024), furnace installed 2012. If you’re looking for your own urban paradise, this property has it all! *Note: possibility of severing the two lots! (id:48850)
220 Beechwood Forest Lane
Gravenhurst, Ontario
Welcome to this brand new, elegantly designed 4-bedroom, 3-bathroom home located in the highly sought-after Gravenhurst community. Combining modern sophistication with unparalleled quality, this home offers both style and comfort in every corner.The expansive, open-concept kitchen is a chefs dream, featuring premium quartz countertops, a spacious center island perfect for entertaining, and large windows that flood the space with natural light. Whether you're preparing a meal or enjoying casual family time, this bright and airy kitchen will undoubtedly be the heart of the home.The primary bedroom is a true sanctuary, with ample space and a luxurious 5-piece ensuite complete with his-and-her sinks, a large soaker tub, and a separate shower offering the perfect retreat to relax and unwind.Enjoy the best of Gravenhursts outdoor lifestyle with easy access to water recreation, walking trails, and a wealth of seasonal activities, from summer adventures to winter sports. The home is just a short walk to shops, restaurants, parks, schools, public beaches, libraries, and more. In addition, youre only a short drive from Lake Muskoka, Muskoka Wharf, Taboo Muskoka Resort & Golf, and Gravenhurst's vibrant commercial hub.Ideal for families, this pristine home offers both privacy and convenience, all within a prime location just two hours north of the Greater Toronto Area. Dont miss the opportunity to experience lakeside living at its finest in this exceptional Gravenhurst rental. (id:48850)
1 - 63 Winnifred Avenue
Parry Sound, Ontario
Luxury living awaits at Thunder Creek Homes. Welcome to 63 Winnifred, Unit 1 in Parry Sound. Discover modern elegance and hassle-free living in this stunning two-bedroom, two-bathroom luxury rental. Perfectly designed for those seeking sophistication and convenience, Unit 1 offers a lifestyle of unparalleled comfort in the heart of Parry Sound. Featuring spacious open concept design, enjoy seamless flow and modern functionality, ideal for entertaining or everyday living. Quartz natural stone countertops and stainless steel appliances set a refined tone. Generously sized outdoor terrace complete with a natural gas hookup, perfect for outdoor dining or relaxing. The heated garage is a rare feature that adds comfort and convenience year-round. Landscaping, snow removal, and property maintenance are all included, giving you more freedom to enjoy life. LED lighting throughout for sustainability and cost savings. Whether you're downsizing or seeking the perfect space for a small family, this unit combines the comforts of home ownership with the ease of rental living. Welcome home to Thunder Creek Homes where luxury meets freedom. Ready for immediate occupancy. (id:48850)
388 Big Island Road
Prince Edward County, Ontario
With fantastic views of the Bay of Quinte directly across the road from this former cottage resort with tourism commercial zoning, you have a tremendous opportunity to either refurbish what used to be a wonderful family resort or change it to something new and modern! The property features a 3 bedroom/1 bath main owner's house with FA propane furnace & an attached 1 bedroom/1 bath in-law apartment with propane fireplace & wood stove. There are 7 cottages on the property of which only one is currently useable for rental/living. The other 6 cottages require significant TLC or replacement. The waterfront is municipally owned but there are 2 sheds owned by the resort which were used as a fish cleaning hut and the other for storage/store. There is an older drive shed on the property that requires replacement. Big Island is the largest of the offshore islands in popular Prince Edward County between Belleville & Demorestville and folks from all over Southern & Central Ontario have come for generations to enjoy their vacations here spring, summer, fall & winter. Enjoy everything the county has to offer including parks, wineries, great food and slower pace of life in general. (id:48850)
429697 8th Concession B Road
Grey Highlands, Ontario
Luxury, resilience, and sustainability converge at SolarQ Singhampton, a celebrated custom-built home featured in leading architectural publications. Set on a private 5-acre property certified as a Wildlife Friendly Habitat, this home combines striking contemporary design, state-of-the-art materials and breathtaking natural surroundings. Designed by award-winning architect Andy Thomson, the net-zero home is crafted for longevity, passive heating and cooling, low maintenance and superior air quality. Soaring 20-ft ceilings, exposed steel beams, rough sawn white pine, diamond-polished concrete floors, imported glazed tiles, and bespoke fixtures elevate every corner of this exceptional home. The panoramic, south-facing triple-glazed window wall floods the home w/ natural light and seamlessly connects the interior and exterior. The main floor is thoughtfully designed for accessibility, offering two spacious bedrooms and a lux bath with a large walk-in shower, Spanish tiles and custom walnut vanity. Ascend the wide, open-tread white pine stairs w/ architectural glass & milled stainless-steel railing to the mezzanine to the expansive primary suite. This private retreat boasts exposed wood floors, abundant natural light and a spa-like ensuite by Jill Maxwell Design. Outside, enjoy the tranquility of the gardens, wildflower meadows, cedar forests & limestone formations. Wind along private trails through sumac & raspberry groves, relax in the barrel sauna or gather around the corten steel fire bowl set amidst limestone boulders under the stars. For those seeking versatility, this property offers a rare STA (Short Term Accommodation) license, making it an ideal full-time residence, vacation retreat, or lucrative investment property. Additional features include a 1,335 sq. ft. double-door garage & workshop. **** EXTRAS **** Located just 90 min from Toronto, 10 min to Devils Glen Ski Club, and 20 min to Osler Bluff and Collingwood, this one-of-a-kind home is a rare opportunity for discerning buyers seeking luxury living surrounded by nature. (id:48850)
77 - 1095 Mississaga Street
Orillia, Ontario
Situated in a desirable neighborhood, this 3 bedroom townhome is perfect for first time buyers, downsizers and families. Newer kitchen with newer appliances + a dishwasher (which is rare in this complex). Very private backyard with a beautiful patio with the view of the forest. This property features an open concept living and dining room and new kitchen with new appliances. The second level offers three bedrooms and a 4PC bathroom. Unfinished basement, with a new washer and dryer, can be transformed into a rec room or extra storage space. Laminate floor throughout, updated bathroom, single car garage and visitor parking. You'll love the proximity to parks, shopping and easy access to Highways 11 and 12 for effortless commuting. Just minutes away, you'll find Costco, local hospitals, schools and shopping, making this location perfect for families. Enjoy many recreational options with nearby playgrounds, tennis courts and a recreation center. For outdoor enthusiasts, you're close to several beautiful beaches, as well as the stunning shores of Lake Simcoe and Couchiching. Don't miss your chance to own this delightful condo in a vibrant community, where convenience meets comfort. (id:48850)
99 Woolwich Street S
Breslau, Ontario
This is a excellent opportunity to live on the outskirts of town just minutes from the city! Set on an expansive 331 ft. deep lot, this home offers plenty of outdoor space. Located next to Mader's Lane, it combines the charm of rural living with convenient access to urban amenities. The home features a gas heat stove for efficient heating and a roof that was updated in 2017. Additional updates include a new hot water tank (2020), an Iron Water Remover System, a Water Softener, and a new pressure tank installed in 2024. The convenience of main floor laundry adds to the appeal of this home. Perfect for a handyman or hobbyist, this property offers endless potential to customize and make it your own. Don’t miss this chance to enjoy peaceful quiet living while staying close to the city! (id:48850)
77 Hillview Drive
Baden, Ontario
Welcome to 77 Hillview Drive, a charming bungalow nestled in the heart of Baden. This beautifully updated home offers comfort, style, and functionality, making it perfect for families, first-time homebuyers, or anyone looking to enjoy the simplicity of main-floor living. Step inside to discover a refreshed interior featuring updated flooring, doors, and trim throughout. The kitchen is a standout, boasting modern finishes, stone counters, stainless steel appliances, and a large sunlit window that fills the space with natural light. The adjacent living room is equally inviting, with a fireplace and large sliding doors providing seamless access to the backyard—a perfect setting for outdoor gatherings or quiet relaxation. The main floor also includes three well-appointed bedrooms and a full bathroom, offering ample space for family and guests. The spacious basement adds versatility, featuring a cozy second living area, a bathroom, and a laundry room. Plus, there's a a separate entrance and large storage area with potential to be customized into additional living space, a home office, or a hobby room—your imagination is the limit! Book your showing today! (id:48850)
143 Elgin Street N Unit# Lot 74
Cambridge, Ontario
Welcome to the Alison Reverse unit, where modern design meets a lifestyle of comfort and convenience. Built by the reputable Carey Homes, this brand-new, back-to-back townhouse is thoughtfully crafted for those seeking quality finishes and functional spaces. Located at 143 Elgin St N, Cambridge, this stunning property offers proximity to local amenities, schools, and vibrant community spots, making it an ideal choice for busy professionals and growing families alike. Upon entering, you’ll find a cozy main-level den, perfect for a home office or flex space. Upstairs, the second floor opens up to an inviting, open-concept layout that seamlessly integrates the kitchen, dining, and living areas—a perfect setting for entertaining or family gatherings. The sleek kitchen boasts a kitchen island breakfast bar, a double-basin sink, stove with a built-in microwave, quartz countertops and stylish cabinetry. A two-piece bathroom and a stacked laundry closet add convenience to this level. The third floor houses three spacious bedrooms, including a serene primary suite with a chic three-piece ensuite bathroom. A separate 4-piece family bathroom adds extra convenience for family or guests Every corner exudes contemporary style with high-quality finishes, optional customizations with your choice from Builders package, and 6 appliances, making this home suit your vision. Discover the perfect blend of urban lifestyle and suburban charm at Vineyards Community. Whether you’re exploring nearby parks, shops, or dining options, you’ll love the vibrant charm of Cambridge just outside your door. (id:48850)
143 Elgin Street N Unit# Lot 71
Cambridge, Ontario
Welcome to the Elgin Reverse unit, where modern design meets a lifestyle of comfort and convenience. Built by the reputable Carey Homes, this brand-new, back-to-back townhouse is thoughtfully crafted for those seeking quality finishes and functional spaces. Located at 143 Elgin St N, Cambridge, this stunning property offers proximity to local amenities, schools, and vibrant community spots, making it an ideal choice for busy professionals and growing families alike. Upon entering, you’ll find a cozy main-level den, perfect for a home office or flex space. Upstairs, the second floor opens up to an inviting, open-concept layout that seamlessly integrates the kitchen, dining, and living areas—a perfect setting for entertaining or family gatherings. The sleek kitchen boasts a kitchen island breakfast bar, a double-basin sink, stove with a built-in microwave, quartz countertops and stylish cabinetry. A two-piece bathroom and a stacked laundry closet add convenience to this level. The third floor houses two spacious bedrooms, including a serene primary suite with a walk in closet and a chic three-piece ensuite bathroom. A separate 4-piece family bathroom adds extra convenience for family or guests. A cozy loft space makes the perfect reading corner or office space. Every corner exudes contemporary style with high-quality finishes, optional customizations with your choice from Builders package, and 6 appliances, making this home suit your vision. Discover the perfect blend of urban lifestyle and suburban charm at Vineyards Community. Whether you’re exploring nearby parks, shops, or dining options, you’ll love the vibrant charm of Cambridge just outside your door. (id:48850)
143 Elgin Street N Unit# Lot 72
Cambridge, Ontario
Welcome to the Elgin unit, where modern design meets a lifestyle of comfort and convenience. Built by the reputable Carey Homes, this brand-new, back-to-back townhouse is thoughtfully crafted for those seeking quality finishes and functional spaces. Located at 143 Elgin St N, Cambridge, this stunning property offers proximity to local amenities, schools, and vibrant community spots, making it an ideal choice for busy professionals and growing families alike. Upon entering, you’ll find a cozy main-level den, perfect for a home office or flex space. Upstairs, the second floor opens up to an inviting, open-concept layout that seamlessly integrates the kitchen, dining, and living areas—a perfect setting for entertaining or family gatherings. The sleek kitchen boasts a kitchen island breakfast bar, a double-basin sink, stove with a built-in microwave, quartz countertops and stylish cabinetry. A two-piece bathroom and a stacked laundry closet add convenience to this level. The third floor houses two spacious bedrooms, including a serene primary suite with a walk in closet and a chic three-piece ensuite bathroom. A separate 4-piece family bathroom adds extra convenience for family or guests. A cozy loft space makes the perfect reading corner or office space. Every corner exudes contemporary style with high-quality finishes, optional customizations with your choice from Builders package, and 6 appliances, making this home suit your vision. Discover the perfect blend of urban lifestyle and suburban charm at Vineyards Community. Whether you’re exploring nearby parks, shops, or dining options, you’ll love the vibrant charm of Cambridge just outside your door. (id:48850)
143 Elgin Street N Unit# Lot 73
Cambridge, Ontario
Welcome to the Alison unit, where modern design meets a lifestyle of comfort and convenience. Built by the reputable Carey Homes, this brand-new, back-to-back townhouse is thoughtfully crafted for those seeking quality finishes and functional spaces. Located at 143 Elgin St N, Cambridge, this stunning property offers proximity to local amenities, schools, and vibrant community spots, making it an ideal choice for busy professionals and growing families alike. Upon entering, you’ll find a cozy main-level den, perfect for a home office or flex space. Upstairs, the second floor opens up to an inviting, open-concept layout that seamlessly integrates the kitchen, dining, and living areas—a perfect setting for entertaining or family gatherings. The sleek kitchen boasts a kitchen island breakfast bar, a double-basin sink, stove with a built-in microwave, quartz countertops and stylish cabinetry. A two-piece bathroom and a stacked laundry closet add convenience to this level. The third floor houses three spacious bedrooms, including a serene primary suite with a chic three-piece ensuite bathroom. A separate 4-piece family bathroom adds extra convenience for family or guests Every corner exudes contemporary style with high-quality finishes, optional customizations with your choice from Builders package, and 6 appliances, making this home suit your vision. Discover the perfect blend of urban lifestyle and suburban charm at Vineyards Community. Whether you’re exploring nearby parks, shops, or dining options, you’ll love the vibrant charm of Cambridge just outside your door. (id:48850)

