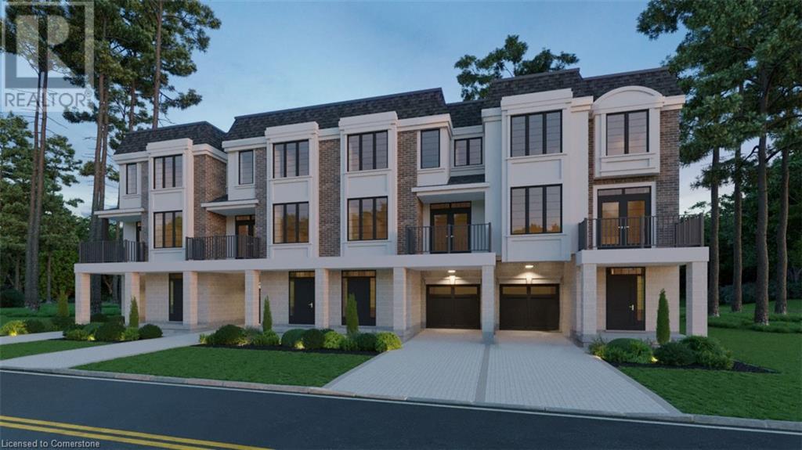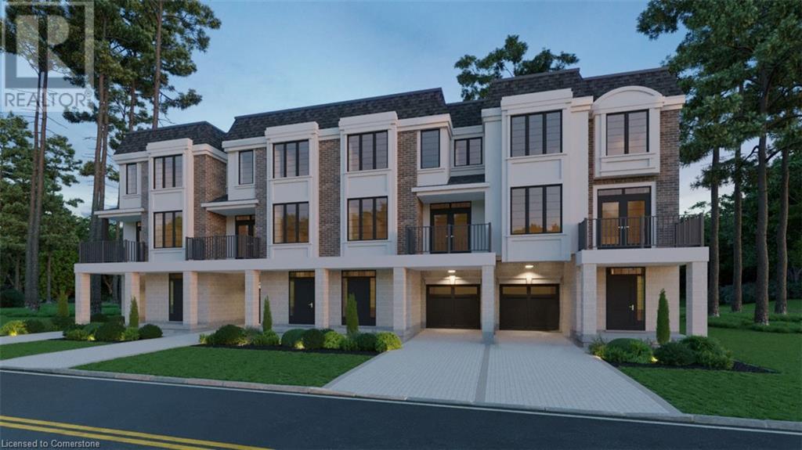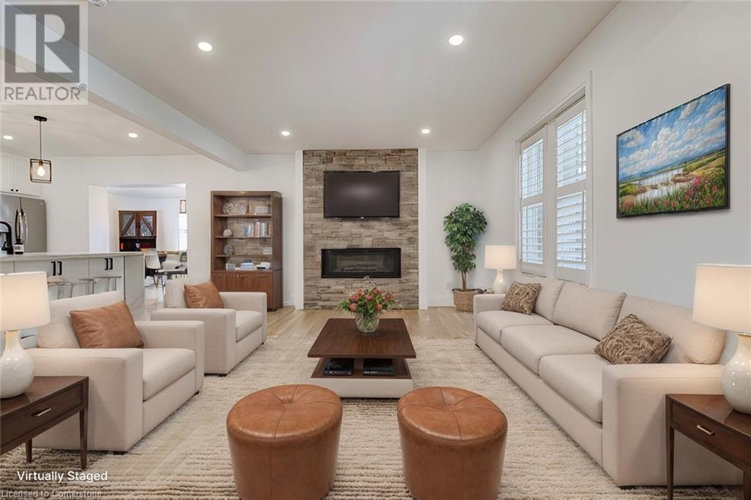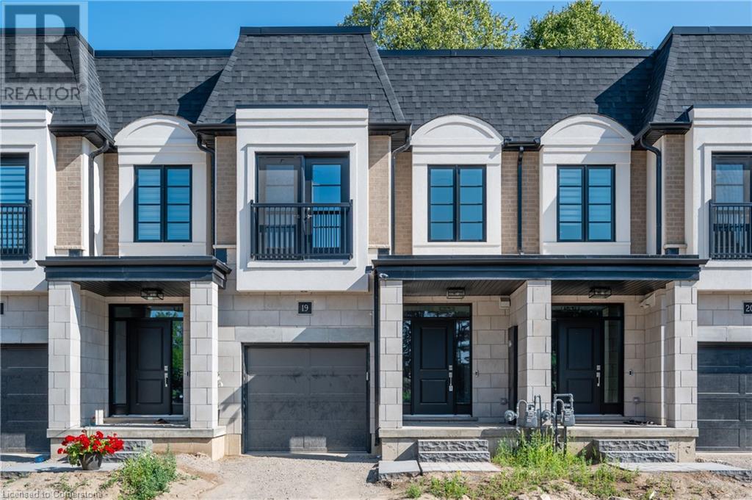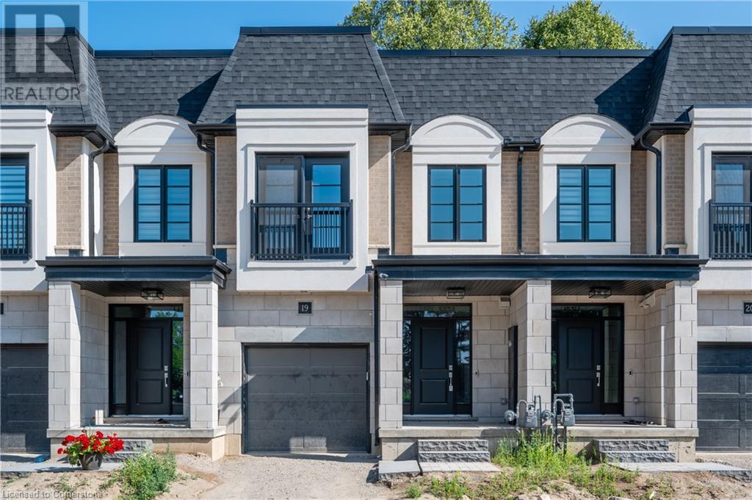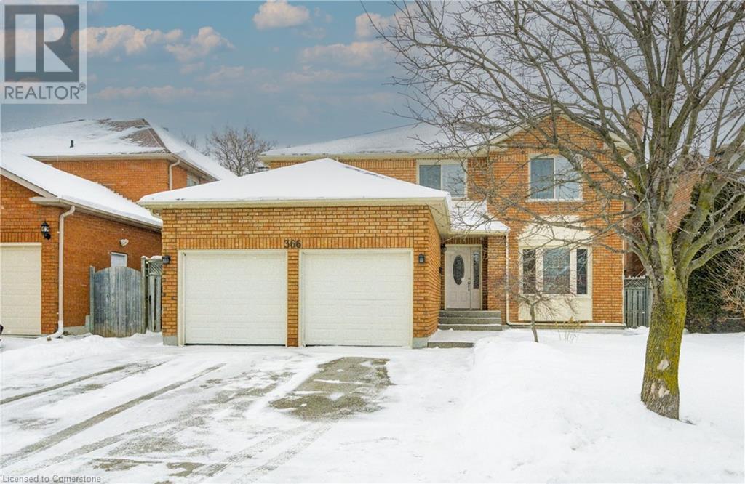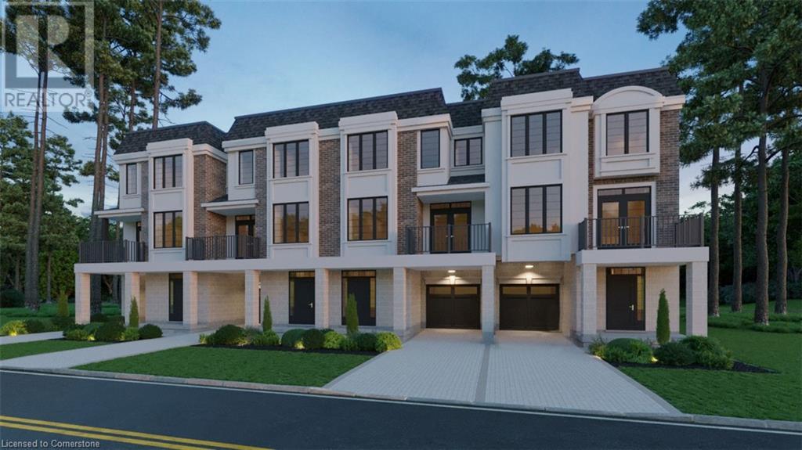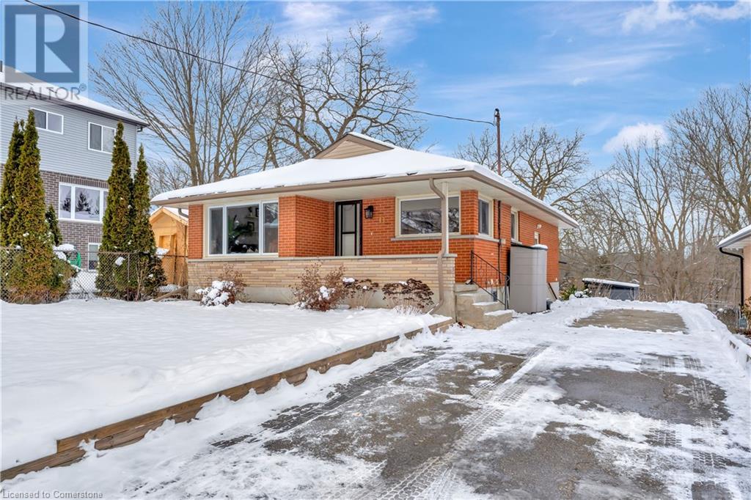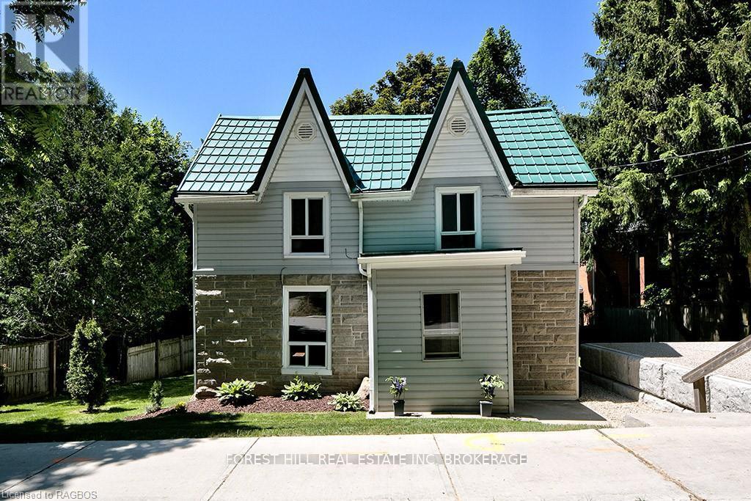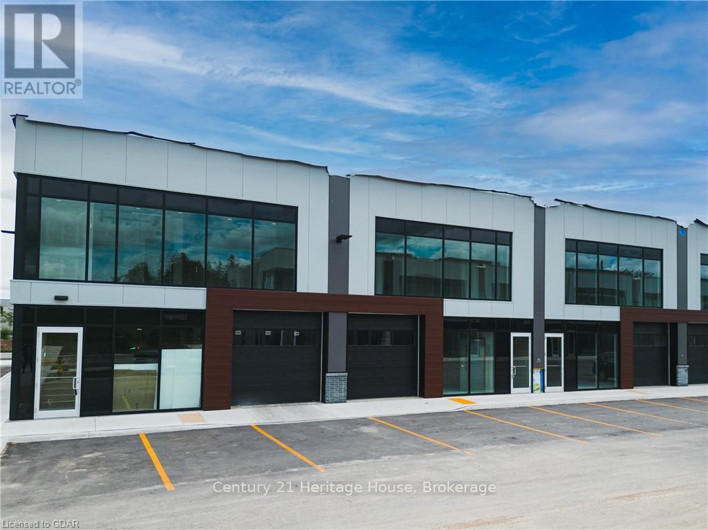143 Elgin Street N Unit# Lot 69
Cambridge, Ontario
Welcome to the Dundas Reverse unit, where modern design meets a lifestyle of comfort and convenience. Built by the reputable Carey Homes, this brand-new, back-to-back townhouse is thoughtfully crafted for those seeking quality finishes and functional spaces. Located at 143 Elgin St N, Cambridge, this stunning property offers proximity to local amenities, schools, and vibrant community spots, making it an ideal choice for busy professionals and growing families alike. Upon entering, you’ll find a cozy main-level den, perfect for a home office or flex space. Upstairs, the second floor opens up to an inviting, open-concept layout that seamlessly integrates the kitchen, dining, and living areas—a perfect setting for entertaining or family gatherings. The sleek kitchen boasts a kitchen island breakfast bar, a double-basin sink, stove with a built-in microwave, quartz countertops and stylish cabinetry. A two-piece bathroom and a stacked laundry closet add convenience to this level. The third floor houses three spacious bedrooms, including a serene primary suite with a walk-in closet and a chic three-piece ensuite bathroom. A separate 4-piece family bathroom adds extra convenience for family or guests. Every corner exudes contemporary style with high-quality standard finishes, optional customizations with your choice from Builders Package, and 6 appliances, making this home suit your vision. Discover the perfect blend of urban lifestyle and suburban charm at Vineyards Community. Whether you’re exploring nearby parks, shops, or dining options, you’ll love the vibrant charm of Cambridge just outside your door. (id:48850)
143 Elgin Street N Unit# Lot 70
Cambridge, Ontario
Welcome to the Dundas unit, where modern design meets a lifestyle of comfort and convenience. Built by the reputable Carey Homes, this brand-new, back-to-back townhouse is thoughtfully crafted for those seeking quality finishes and functional spaces. Located at 143 Elgin St N, Cambridge, this stunning property offers proximity to local amenities, schools, and vibrant community spots, making it an ideal choice for busy professionals and growing families alike. Upon entering, you’ll find a cozy main-level den, perfect for a home office or flex space. Upstairs, the second floor opens up to an inviting, open-concept layout that seamlessly integrates the kitchen, dining, and living areas—a perfect setting for entertaining or family gatherings. The sleek kitchen boasts a kitchen island breakfast bar, a double-basin sink, stove with a built-in microwave, quartz countertops and stylish cabinetry. A two-piece bathroom and a stacked laundry closet add convenience to this level. The third floor houses three spacious bedrooms, including a serene primary suite with a walk-in closet and a chic three-piece ensuite bathroom. A separate 4-piece family bathroom adds extra convenience for family or guests. Every corner exudes contemporary style with high-quality standard finishes, optional customizations with your choice from Builders Package, and 6 appliances, making this home suit your vision. Discover the perfect blend of urban lifestyle and suburban charm at Vineyards Community. Whether you’re exploring nearby parks, shops, or dining options, you’ll love the vibrant charm of Cambridge just outside your door. (id:48850)
73 King Edward Street
Paris, Ontario
Nestled in the heart of Canada’s prettiest little town, this beautifully updated century home is a perfect blend of timeless elegance and modern convenience. Boasting over 2,000 square feet of thoughtfully designed living space, this two-storey gem offers 3 spacious bedrooms, 3 renovated bathrooms, and a loft space brimming with potential. From the moment you arrive, you’ll be charmed by its striking curb appeal, freshly painted exterior, and welcoming atmosphere. Step inside to discover a stunning open-concept layout that flows seamlessly between the formal dining room, a chef’s dream kitchen with high-end appliances and ample counter space, and cozy living areas ideal for both relaxing and entertaining. The second floor features 3 generously sized bedrooms, including a serene primary suite complete with a spa-inspired ensuite bathroom. Each room is bathed in natural light, offering plenty of space for relaxation or work-from-home setups. Above, the versatile loft provides endless possibilities—it could be a lounge, office, creative retreat, or playroom, making it a unique highlight of this exceptional home. Outdoors, the fully fenced backyard is a true private oasis. Lush green space, a spacious patio for alfresco dining, and even a basketball hoop make this the perfect place to host summer barbecues, let kids and pets play, or simply unwind in the fresh air. Convenience meets charm with this home’s prime location—steps from top-rated schools, parks, and Paris’s vibrant downtown, known for its boutique shops, cafés, and scenic river trails. With updated plumbing, electrical systems, and a host of modern upgrades, this home is as functional as it is beautiful. Don’t wait—homes like this in Paris don’t come on the market often. Schedule your private showing today and take the first step toward making 73 King Edward St your forever home! (id:48850)
143 Elgin Street N Unit# Lot 64
Cambridge, Ontario
Welcome home to the brand new Vineyard Townhomes, a collection of luxury townhomes in a forested setting. Built by Carey Homes, these townhouses are built with quality, integrity and innovation. Located in close proximity to all amenities including schools, hospitals, and grocery stores and just steps from Soper Park. The Hespeler floorplan is an interior unit townhouse with an open concept, modern, flowing design with an optional gas fireplace in the Living Room. Loaded with extras including 9' ceilings, backsplash, carpet-free main floor, soft close cabinetry in the kitchen and bathroom, and valence lighting in the kitchen. Quartz counters in the bathroom and kitchen. Includes 6 appliances and air conditioner. Net zero ready-built specification. No showings as the site is under construction. Closing Early 2025. (id:48850)
143 Elgin Street N Unit# Lot 67
Cambridge, Ontario
Welcome home to the brand new Vineyard Townhomes, a collection of luxury townhomes in a forested setting. Built by Carey Homes, these townhouses are built with quality, integrity and innovation. Located in close proximity to all amenities including schools, hospitals, and grocery stores and just steps from Soper Park. The Hespeler Reverse floorplan is an interior unit townhouse with an open concept, modern, flowing design with an optional gas fireplace in the Living Room. Loaded with extras including 9' ceilings, backsplash, carpet-free main floor, soft close cabinetry in the kitchen and bathroom, and valence lighting in the kitchen. Quartz counters in the bathroom and kitchen. Includes 6 appliances and air conditioner. Net zero ready-built specification. No showings as the site is under construction. Closing Early 2025 (id:48850)
366 Saginaw Parkway
Cambridge, Ontario
THE PERFECT FAMILY RETREAT. Nestled in this sought-after area of North Galt, 366 Saginaw Parkway is an exceptional family home offering the perfect blend of space, style, and functionality. As you pull into the triple-wide driveway, the inviting curb appeal sets the tone for what lies beyond. With garage parking for two cars, your journey begins. Step through the welcoming foyer, where French doors invite you into a formal living room, bathed in natural light streaming through a charming bay window. Just beyond, a cozy yet spacious family room awaits, providing the ideal setting for movie nights, games, or entertaining. The heart of this home is undoubtedly the updated eat-in kitchen, thoughtfully updated in 2020. It features a tiled backsplash, an abundance of storage, and a striking waterfall peninsula open to the breakfast area surrounded by windows with a walkout. The adjacent formal dining room, main floor office, powder room, and convenient laundry room complete this level. Upstairs, retreat to a massive primary bedroom that overlooks the fully fenced backyard, a serene escape complete with a walk-in closet, and a 4pc ensuite, including a soothing large tub. 3 additional spacious bedrooms share a well-appointed 4pc bathroom, ensuring comfort for the entire family. The unfinished basement unlocks endless possibilities with a separate walk-up entrance, and egress windows, allowing the potential for an in-law suite. Whether for extended family, rental income, or a private guest retreat, this space is waiting on your finishing touches. Notable updates include an updated kitchen (2020), AC (2020), furnace (2016), humidifier & HRV system (2020), and a roof (2014). Outside, the charm of the neighbourhood continues, with scenic trails, excellent schools, and essential amenities all within walking distance. Nearby places of worship, include the Gurdwara and Mosque. The 401 and Shades Mill Conservation Area are just minutes away. Your family’s dream home is waiting! (id:48850)
143 Elgin Street N Unit# Lot 68
Cambridge, Ontario
Welcome home to the brand new Vineyard Townhomes, a collection of luxury townhomes in a forested setting. Built by Carey Homes, these townhouses are built with quality, integrity and innovation. Located in close proximity to all amenities including schools, hospitals, and grocery stores and just steps from Soper Park. The Preston floorplan is an end unit townhouse with an open concept, modern, flowing design with an optional gas fireplace in the Living Room. Loaded with extras including 9' ceilings, backsplash, carpet-free main floor, soft close cabinetry in the kitchen and bathroom, and valence lighting in the kitchen. Quartz counters in the bathroom and kitchen. Includes 6 appliances and air conditioner. Net zero ready-built specification. No showings as the site is under construction. Closing Early 2025 (id:48850)
143 Elgin Street N Unit# Lot 75
Cambridge, Ontario
Welcome to the Marion unit, where modern design meets a lifestyle of comfort and convenience. Built by the reputable Carey Homes, this brand-new, back-to-back townhouse is thoughtfully crafted for those seeking quality finishes and functional spaces. Located at 143 Elgin St N, Cambridge, this stunning property offers proximity to local amenities, schools, and vibrant community spots, making it an ideal choice for busy professionals and growing families alike. Upon entering, you’ll find a cozy main-level den, perfect for a home office or flex space. Upstairs, the second floor opens up to an inviting, open-concept layout that seamlessly integrates the kitchen, dining, and living areas—a perfect setting for entertaining or family gatherings. The sleek kitchen boasts a kitchen island breakfast bar, a double-basin sink, stove with a built-in microwave, quartz countertops and stylish cabinetry. A two-piece bathroom and a stacked laundry closet add convenience to this level. The third floor houses three spacious bedrooms, including a serene primary suite with a walk-in closet and a chic three-piece ensuite bathroom. A separate 4-piece family bathroom adds extra convenience for family or guests. Every corner exudes contemporary style with high-quality standard finishes, optional customizations with your choice from Builders package, and 6 appliances, making this home suit your vision. Discover the perfect blend of urban lifestyle and suburban charm at Vineyards Community. Whether you’re exploring nearby parks, shops, or dining options, you’ll love the vibrant charm of Cambridge just outside your door. (id:48850)
143 Elgin Street N Unit# Lot 76
Cambridge, Ontario
Welcome to the Marion Reverse unit, where modern design meets a lifestyle of comfort and convenience. Built by the reputable Carey Homes, this brand-new, back-to-back townhouse is thoughtfully crafted for those seeking quality finishes and functional spaces. Located at 143 Elgin St N, Cambridge, this stunning property offers proximity to local amenities, schools, and vibrant community spots, making it an ideal choice for busy professionals and growing families alike. Upon entering, you’ll find a cozy main-level den, perfect for a home office or flex space. Upstairs, the second floor opens up to an inviting, open-concept layout that seamlessly integrates the kitchen, dining, and living areas—a perfect setting for entertaining or family gatherings. The sleek kitchen boasts a kitchen island breakfast bar, a double-basin sink, stove with a built-in microwave, quartz countertops and stylish cabinetry. A two-piece bathroom and a stacked laundry closet add convenience to this level. The third floor houses three spacious bedrooms, including a serene primary suite with a walk-in closet and a chic three-piece ensuite bathroom. A separate 4-piece family bathroom adds extra convenience for family or guests. Every corner exudes contemporary style with high-quality standard finishes, optional customizations with your choice from Builders Package, and 6 appliances, making this home suit your vision. Discover the perfect blend of urban lifestyle and suburban charm at Vineyards Community. Whether you’re exploring nearby parks, shops, or dining options, you’ll love the vibrant charm of Cambridge just outside your door. (id:48850)
11 Southmoor Drive
Kitchener, Ontario
This charming detached bungalow in Forest Hill is perfect for first-time homebuyers, savvy investors, or downsizers and is just steps from the tranquil beauty of Lakeside Park. Boasting 3+1 bedrooms, 2 updated bathrooms, and a finished walk-out basement, fully equipped with an accessory apartment (duplex) with its own kitchenette, bedroom, bathroom, living area, and separate entrance. This home offers both comfort and versatility. The main floor boasts a classic layout enhanced by large windows that flood the space with an abundance of natural light, creating a warm and inviting atmosphere. The eat-in kitchen has enough space for a dining set and is primed for main floor laundry. All three bedrooms are generously sized and share the updated main floor bathroom. The basement features two separate entrances (which allows you to keep the utility room private) and a spacious kitchenette, making it ideal for extended family, guests, or potential rental income. This level is complete with an expansive living and entertaining area (above grade views of the backyard), a generously sized bedroom, laundry, and 2nd updated full bathroom. Set on an impressive 148' deep private lot with no rear neighbours, you’ll enjoy peaceful outdoor living with space to entertain. This prime location provides easy access to the expressway, bus routes, excellent schools, St. Mary’s Hospital, and a variety of shopping options. Don’t forget about Lakeside Park, which features open water, forest, and a beautiful walking/biking trail. Whether you're seeking a versatile investment or a place to call home, this property offers endless possibilities. Don't miss your chance! (id:48850)
54 Mark Street W
Grey Highlands, Ontario
First time home buyers and young families take note: this is your chance to enjoy affordable home ownership & small-town life at its best in the growing town of Markdale! 54 Mark St W is an airy & bright 3 bedroom Century Home that would make excellent starter home for a young family or anyone ready to down-size. The main floor includes a generous front foyer perfect for welcoming guests or corralling kids, eat-in kitchen, sunny Living/Dining Room & spacious heated Mud Room/Laundry Room great for stashing sports gear, tools or a dog bed and featuring a walk-out to a poured concrete patio perfect for relaxing after work. Upstairs provides 3 generous bedrooms, an updated 4pc bathroom and enough space on the landing that it could be used as a sitting area or Home Office. The low maintenance lot offers a partly-fenced yard with mature trees providing shade & privacy plus parking for 2 cars on a raised parking pad with retaining wall. HyGrade steel roof, newer 100 amp panel, natural gas furnace, hwt & a/c are efficient & economical. The fantastic location of this home means you’re within walking distance of amenities - boutique shops, new hospital, restaurants, vet, library, soccer complex, arena, trails & new school now under construction. You’ll also be close to the many attractions that Grey County is known for from hiking & skiing to golf & paddling, all within 15 minutes. All of this is located roughly 1hr from Orangeville, 1.5hrs from Brampton, Guelph, Kitchener-Waterloo & Barrie. Hear that? 54 Mark St W is calling! (id:48850)
9 - 587 Hanlon Creek Boulevard
Guelph, Ontario
A strategically located flex commercial & small-bay industrial unit in South Guelph! Take advantage of this rare opportunity to secure space in Hanlon Creek Business Park, one of South Guelph’s most sought-after commercial developments. This unit has been specifically designed to meet the growing demand for competitively priced, flexible commercial and small-bay industrial spaces in Southwestern Ontario. This unit is ideal for businesses seeking affordable, well-located space with ample parking. Whether you're looking to expand or establish your business, this is the perfect location to join an already thriving business community. \r\n\r\nThis modern space features 22 ft ceilings, a 10ft x 10ft drive-in loading bay /garage door, a mezzanine level of 701 sq ft, and access to ample parking within the complex. Located at the corner of Hanlon Creek Boulevard and Downey Rd, steps from City bus routes, the unit offers a fantastic West view of green space off Downey Rd offering signage exposure. Offers zoning BP-3 - Industrial and Corporate Business, permitted for: Catering Service, Commercial School, Computer Establishment, Research establishment/Laboratory, Mall, Manufacturing, Medical Office/Clinic, Dentist/Orthodontist Clinic, Office, Post Secondary School, Print Shop, Warehouse, Showroom, Recreation Centre, Vet Services, Public Hall, Restaurants are permitted (must comply with zoning restrictions). Power: 600-volt, 200 amp electrical service is provided. 587 Hanlon Creek is just minutes from Highway 401 and close to Toronto, Hamilton, Cambridge, and Kitchener/Waterloo.\r\n\r\nWith easy access to major highways and proximity to key amenities, this opportunity provides the versatility your business needs for success in a high-demand area. Don’t miss out on joining a diverse mix of established and growing businesses - book your showing today. (id:48850)

