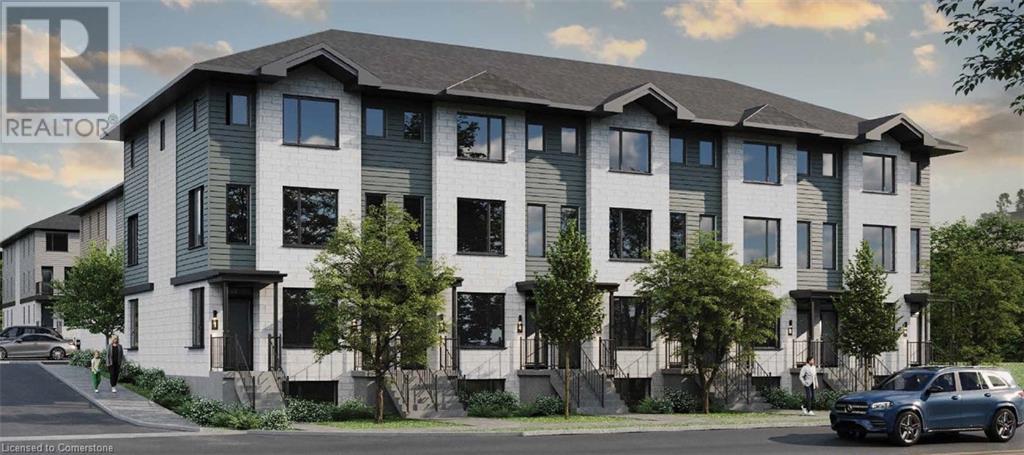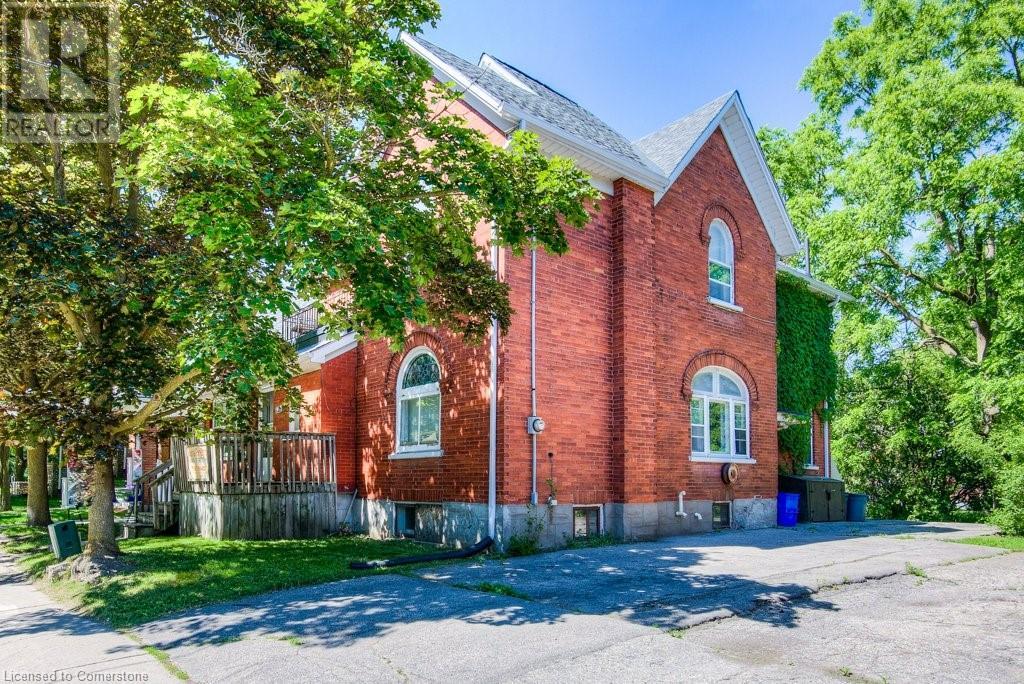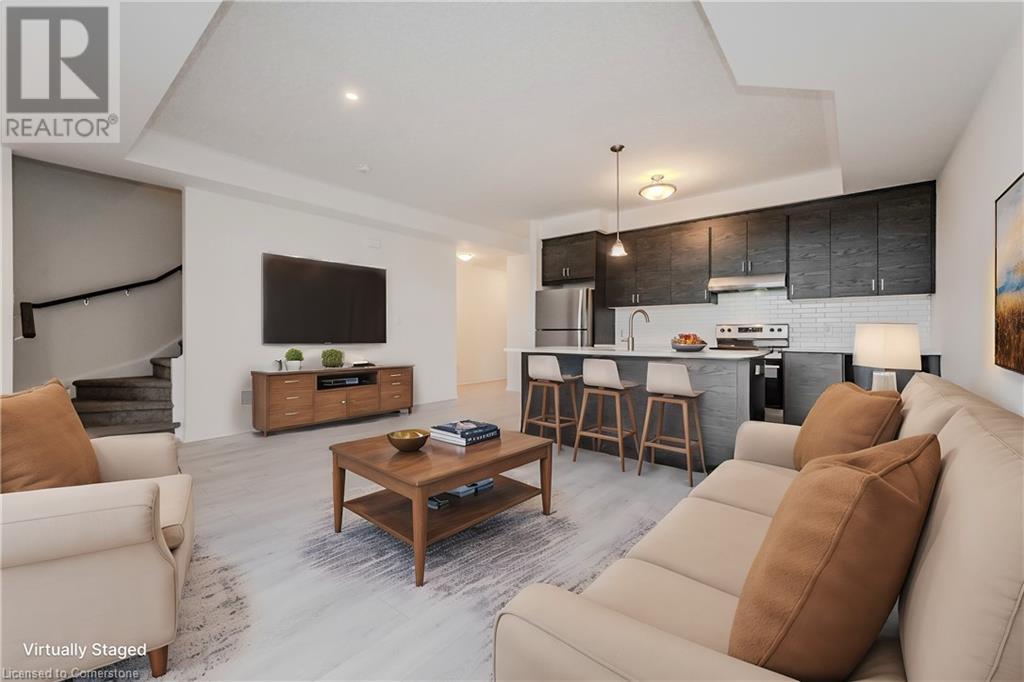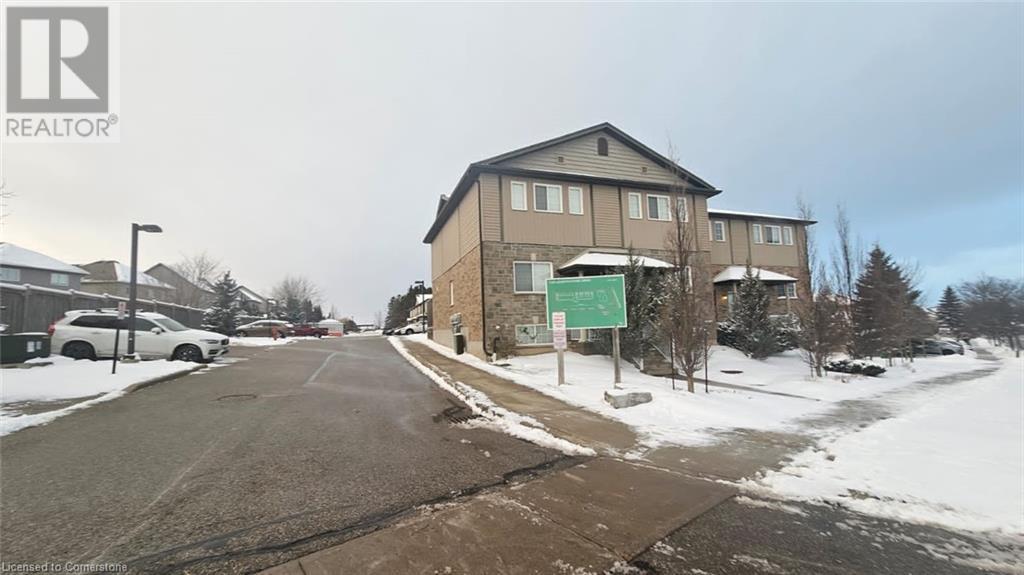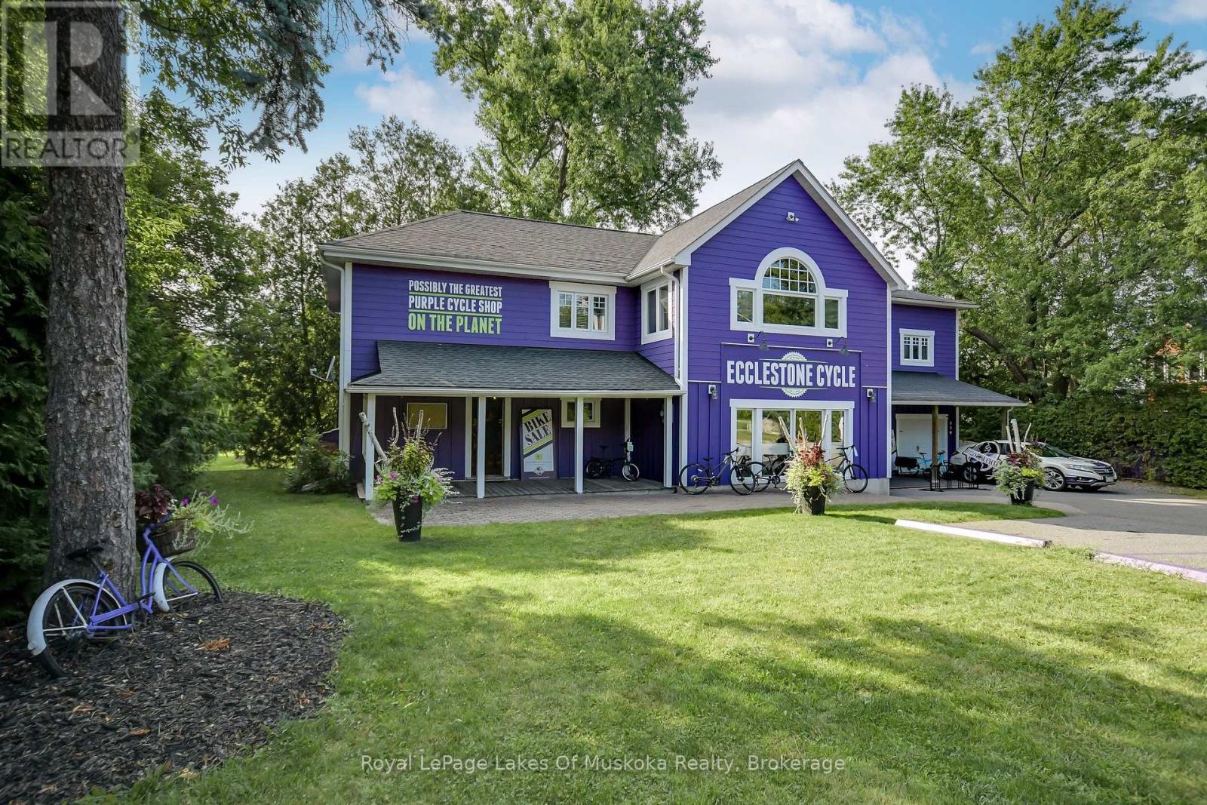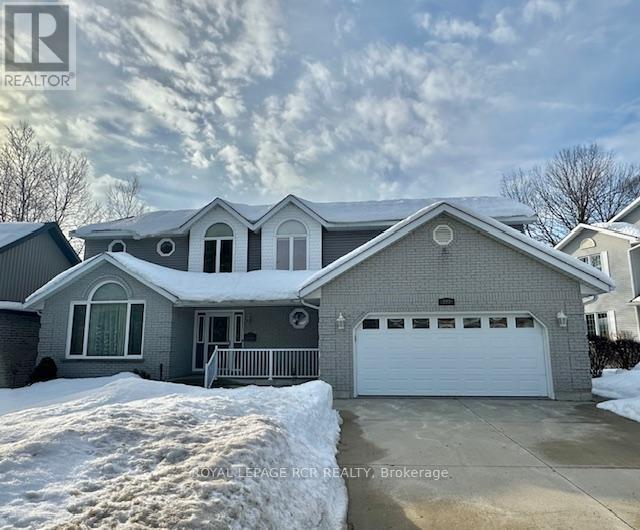520 Speedvale Avenue E Unit# B522
Guelph, Ontario
DISCOVER THRIVE AT 520 SPEEDVALE AVENUE EAST—an exceptional community located in Guelph’s vibrant east end. These thoughtfully designed 2, 2+den, and 3-bedroom stacked and back-to-back townhomes offer modern layouts tailored to your dynamic lifestyle. Nestled in an established neighbourhood, Thrive puts you close to everything—Riverside Park, the Speed River, and Guelph Lake Conservation Area for outdoor adventures, and local hotspots like The Wooly Pub and The Boathouse for dining and leisure. Essential amenities, including schools, daycare centers, shopping at Walmart and Zehrs, and fitness options like GoodLife and Victoria Road Recreation Centre, are just minutes away. Homes at Thrive feature private decks, patios, or terraces, blending indoor and outdoor living seamlessly. The JOY upper-end model offers 1582sqft, 3 bedrooms, and 2.5 bathrooms. Designed with sustainability in mind, Thrive offers high-efficiency heating and cooling, energy recovery ventilators, LED lighting, and more, reducing operational carbon emissions by 30-50%. Community highlights include EV charging stations, fiber-optic connectivity, Earthbin-style waste management, and beautifully landscaped parkettes. Inside, enjoy 9’ ceilings, solid-surface kitchen countertops, contemporary cabinetry, and modern appliances, including a bonus over-the-range microwave. Ensuite bathrooms, quality flooring, and curated design packages add to the comfort and style of each home. Thrive is more than a place to live—it’s a community where you can connect, recharge, and grow. Built by Marann Homes, this development redefines modern living with a perfect balance of convenience, sustainability, and charm. (id:48850)
520 Speedvale Avenue E Unit# A522
Guelph, Ontario
DISCOVER THRIVE AT 520 SPEEDVALE AVENUE EAST—an exceptional community located in Guelph’s vibrant east end. These thoughtfully designed 2, 2+den, and 3-bedroom stacked and back-to-back townhomes offer modern layouts tailored to your dynamic lifestyle. Nestled in an established neighbourhood, Thrive puts you close to everything—Riverside Park, the Speed River, and Guelph Lake Conservation Area for outdoor adventures, and local hotspots like The Wooly Pub and The Boathouse for dining and leisure. Essential amenities, including schools, daycare centers, shopping at Walmart and Zehrs, and fitness options like GoodLife and Victoria Road Recreation Centre, are just minutes away. Homes at Thrive feature private decks, patios, or terraces, blending indoor and outdoor living seamlessly. The VIBE lower-end model offers 1469sqft, 3 bedrooms, and 2.5 bathrooms. Designed with sustainability in mind, Thrive offers high-efficiency heating and cooling, energy recovery ventilators, LED lighting, and more, reducing operational carbon emissions by 30-50%. Community highlights include EV charging stations, fiber-optic connectivity, Earthbin-style waste management, and beautifully landscaped parkettes. Inside, enjoy 9’ ceilings, solid-surface kitchen countertops, contemporary cabinetry, and modern appliances, including a bonus over-the-range microwave. Ensuite bathrooms, quality flooring, and curated design packages add to the comfort and style of each home. Thrive is more than a place to live—it’s a community where you can connect, recharge, and grow. Built by Marann Homes, this development redefines modern living with a perfect balance of convenience, sustainability, and charm. (id:48850)
520 Speedvale Avenue E Unit# A524
Guelph, Ontario
DISCOVER THRIVE AT 520 SPEEDVALE AVENUE EAST—an exceptional community located in Guelph’s vibrant east end. These thoughtfully designed 2, 2+den, and 3-bedroom stacked and back-to-back townhomes offer modern layouts tailored to your dynamic lifestyle. Nestled in an established neighbourhood, Thrive puts you close to everything—Riverside Park, the Speed River, and Guelph Lake Conservation Area for outdoor adventures, and local hotspots like The Wooly Pub and The Boathouse for dining and leisure. Essential amenities, including schools, daycare centers, shopping at Walmart and Zehrs, and fitness options like GoodLife and Victoria Road Recreation Centre, are just minutes away. Homes at Thrive feature private decks, patios, or terraces, blending indoor and outdoor living seamlessly. The GLOW lower-interior model offers 1445sqft, 3 bedrooms, and 2.5 bathrooms. Designed with sustainability in mind, Thrive offers high-efficiency heating and cooling, energy recovery ventilators, LED lighting, and more, reducing operational carbon emissions by 30-50%. Community highlights include EV charging stations, fiber-optic connectivity, Earthbin-style waste management, and beautifully landscaped parkettes. Inside, enjoy 9’ ceilings, solid-surface kitchen countertops, contemporary cabinetry, and modern appliances, including a bonus over-the-range microwave. Ensuite bathrooms, quality flooring, and curated design packages add to the comfort and style of each home. Thrive is more than a place to live—it’s a community where you can connect, recharge, and grow. Built by Marann Homes, this development redefines modern living with a perfect balance of convenience, sustainability, and charm. (id:48850)
126 Albert Street
Waterloo, Ontario
Attention investors! Looking for a 6% or better cap rate in Waterloo Region? Well this is your opportunity! This large 9 room licensed student rental property is in the prime location of Waterloo's university core! Located on the edge of Wilfred Laurier and a short walk to UofW, this student magnet is very easy to rent because it's close to everything they need! Great sized rooms and the charm and character of this property make this a wonderful place to live! (id:48850)
142 Foamflower Place Unit# D054
Waterloo, Ontario
This beautiful 2 bedroom, 2 and a half bath condo is brand new and ready for its first owner! Beautiful light toned laminate floors contrast with deep cabinetry. The kitchen features stainless appliances and a big island - a great spot for the family chef. Great room has plenty of space for living room suite as well as a 3 piece table set. There's a convenient 2 piece bath at this level and sliders to the first of two private balconies. Upstairs the primary bedroom is a delightful retreat, with walk-in close, 3 piece ensuite bath and sliders to a 2nd private balconies. Secondary bedroom with floor to ceiling window, a main 4 piece bath and laundry complete this level. All of this in sought after Vista Hills neighbourhood, close to great schools, walking trails and shopping. This is a short drive to Universities and right on public transit routes. LIMITED TIME INCENTIVE OF $40,000 OFF PRICE (ALREADY REFLECTED IN THIS MLS PRICE), 1 YEAR OF FREE CONDO FEES, APPLIANCES INCLUDED AND 0 DEVELOPMENT CHARGES. THIS CONDO HAS REGISTERED AND WILL GO STRAIGHT TO CLOSING, WITH NO OCCUPANCY FEES. (id:48850)
126 Albert Street
Waterloo, Ontario
Attention investors! Looking for a 6% or better cap rate in Waterloo Region? Well this is your opportunity! This large 9 room licensed student rental property is in the prime location of Waterloo's university core! Located on the edge of Wilfred Laurier and a short walk to UofW, this student magnet is very easy to rent because it's close to everything they need! Great sized rooms and the charm and character of this property make this a wonderful place to live! (id:48850)
1180 Countrystone Drive Unit# 1b
Kitchener, Ontario
Great 1 Bedroom condo in a superb location close to the boardwalk. This 1 bedroom comes equipped with central a/c, and central heating, stainless steel appliances, in-suite laundry, exterior patio, and 1 surface parking. (id:48850)
202 Lakeshore Boulevard
Grey Highlands, Ontario
This waterfront vacant lot on Lake Eugenia is your gateway to lakeside living at its finest. This quiet lot, tucked near the end of a dead-end street, is your ticket to paradise. Imagine yourself on your future dock, drink in hand, enjoying the colourful sky. With endless water views and evening sunsets, you'll be surrounded by beauty. With only a few lots left on this lake, giving you the chance to build exactly what you want, why settle for something existing when you can create what you want from scratch? Whether you love water activities or simply seek serenity, this spot is perfect for your new home or cottage. Dive into boating, fishing, or just relaxing by the lake. Come embrace the beauty at Lake Eugenia and let your imagination soar in this serene setting. (id:48850)
230 Ecclestone Drive
Bracebridge, Ontario
Set on a acre lot in the town of Bracebridge, walking distance to downtown and the Muskoka River sits a unique opportunity. The main floor is currently set up as retail with 2780 sqft of space. On the second floor is a five bedroom, three bath residence with high ceilings and open concept kitchen and living space. The primary bedroom has a fireplace, walk-in closet, 4pc ensuite and a balcony with views of the river. The third floor is an extraordinary light filled family room with vaulted ceilings and fireplace. Complete with office, laundry room, large entry/mudroom and a single car attached garage, there is nothing left wanting in this family home. It may be the perfect set up live and work with space and exposure that is unmatched. Built in three sections, the original home in 1880 with two additions in 2002 and 2008, there is also an 2,484 sqft full basement that provides lots of storage space, 2pc bath and kitchenette. This building will both surprise and impress and is most definitely one of a kind. (id:48850)
222 2nd Avenue
Hanover, Ontario
Welcome Home! This traditional custom built home is situated on a spectacular ravine lot with a peaceful view the Saugeen River in one of the most desirable neighbourhoods in Hanover. The main floor features a welcoming foyer, open & spacious principle rooms, bright living room, dining area with patio doors leading to deck, kitchen is conveniently located between dining area & family room, family with corner gas fireplace, sunroom to enjoy the stunning view, main floor laundry/pantry/craft room and powder room. The second level has a unique layout that would allow for tons of possibilities - there is a master suite with walk-in closet, ensuite & private balcony, 3 additional bedrooms & bathroom, a large room for all to enjoy as a separate living space and a well designed laundry room. The lower level features space if needed for your extended family with a walk-out to backyard, rec. room, office/bedroom, bathroom, and tons of storage space. To complete this package there is double wide driveway, double car garage and a inviting front porch for you to enjoy! (id:48850)
525 Erinbrook Drive Unit# B039
Kitchener, Ontario
Choose from $5,000 Design Studio Credit or 1 Year Free Condo Fee credit!!!! Welcome to the Aliya, a modern 1368 sq. ft. second and third floor unit in the Stacked Condo Townhomes at the Erinbrook Towns! This unit offers 2 bedrooms, 2.5 bathrooms, and a dedicated parking space. The second floor features an open-concept living room, a modern kitchen with a dinette, and a powder room. Enjoy the covered balcony for outdoor relaxation. The third floor includes a principal bedroom with an ensuite and walk-in closet, an additional bedroom, and a main bathroom. Stunning quality finishes including an appliance package. These units are ENERGY STAR® certified and a Bell Internet Package is included in Condo Fees. If you enjoy a lock-and-go lifestyle with little to no maintenance, then a condo villa is perfect for you! Say goodbye to shoveling snow and mowing the lawn, and spend more time doing what you love most. Please visit the Sales Centre located at 155 Washburn Drive Monday-Wednesday from 4-7pm and Saturday & Sunday from 1-5pm. First-time Homebuyer Depost plan avaiable for qualifying purchasers! (id:48850)
641 21st Avenue A
Hanover, Ontario
Attractive Home for Buyers of All Ages! This well maintained 3 + 1 bedroom brick bungalow located in an established neighbourhood within walking distance to amenities - perfect for Buyers of all ages! Features include eat-in kitchen with appliances included & patio doors leading to deck & fenced yard, living room with hardwood flooring, 2 full bathrooms, entertainment sized rec room with bar and laundry room. Additional features include new F/A gas furnace installed in 2021, new windows & doors installed in 2021, new light fixtures & paint throughout, central A/C and double wide concrete driveway. Move Right In! (id:48850)



