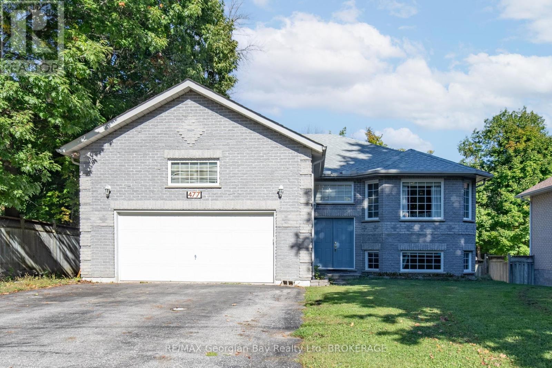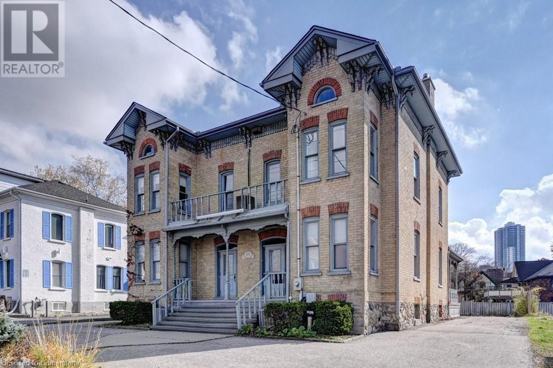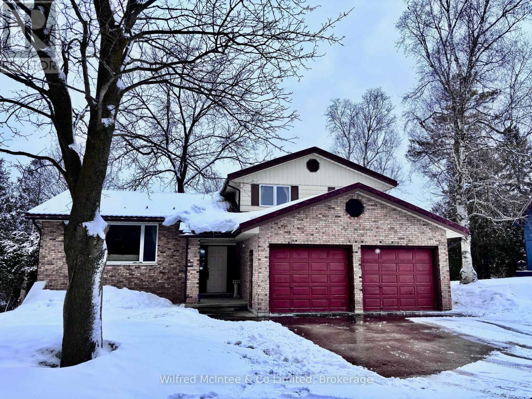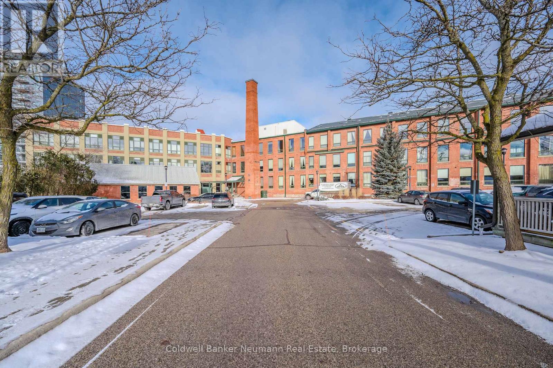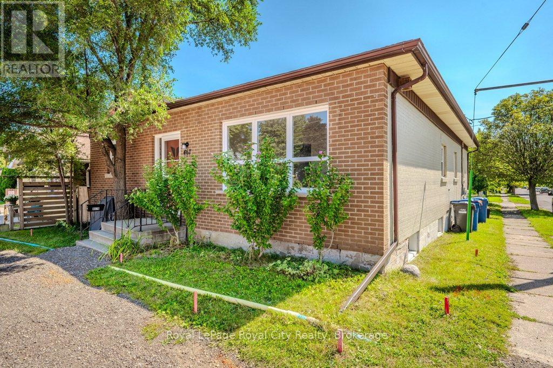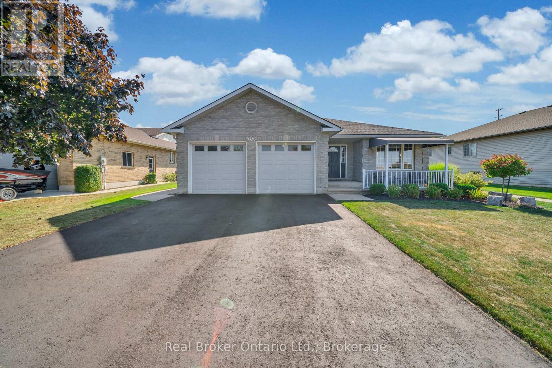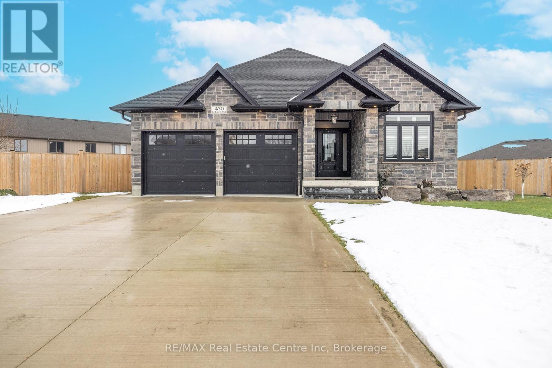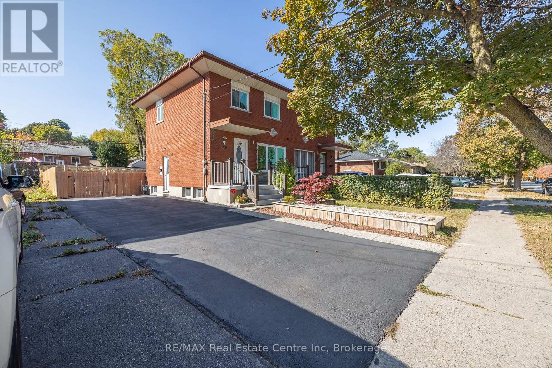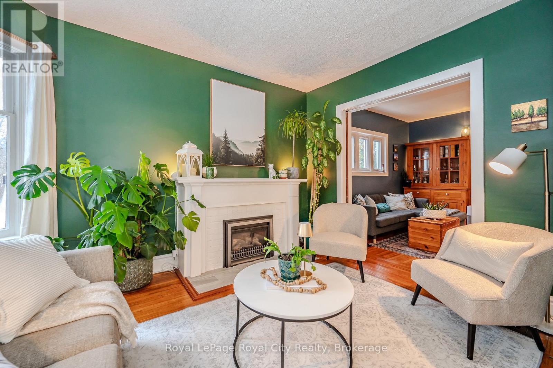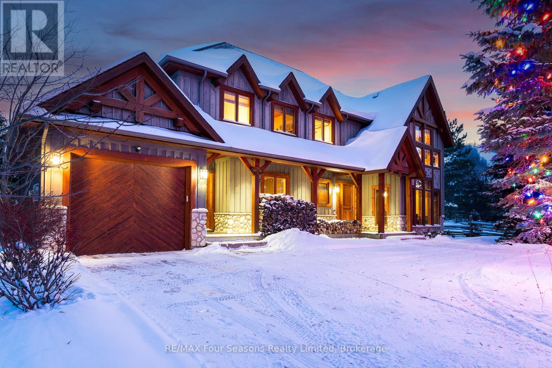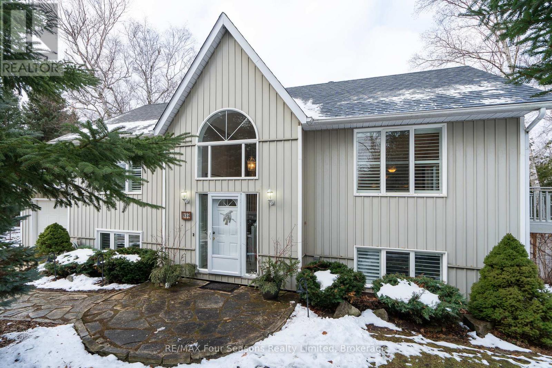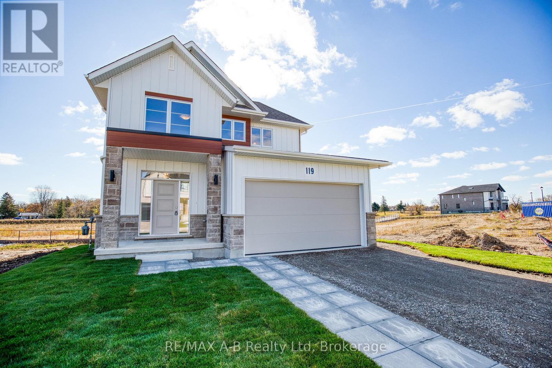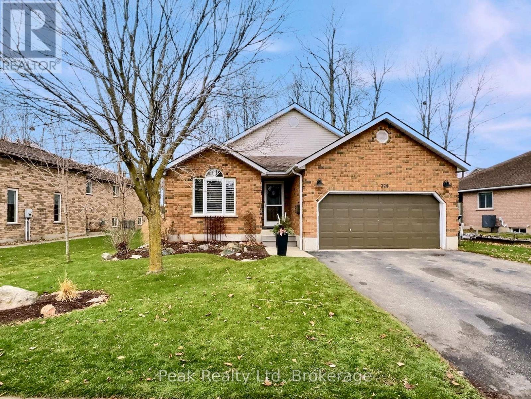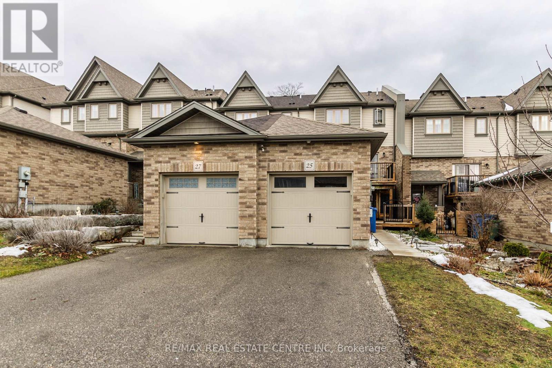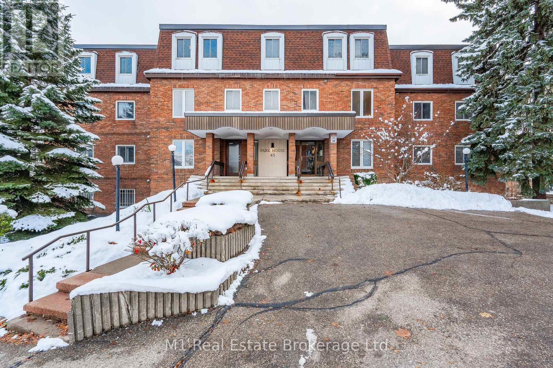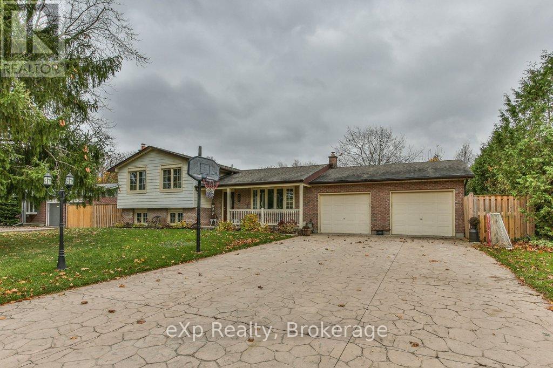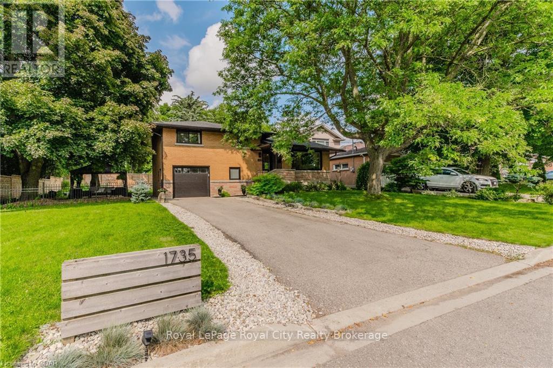477 Albert Street
Tay, Ontario
Welcome to the perfect family home where comfort, style, and entertainment come together! This beautiful all-brick raised bungalow offers everything your family needs to create lasting memories. Step into the spacious eat-in kitchen and dining area with ceramic floors, the heart of the home, perfect for family meals and gatherings. The living room features rich hardwood floors, creating a warm and inviting space to relax. With 4 bedrooms and 2 bathrooms, including a primary bedroom with its own ensuite, there’s plenty of room for everyone. The fully finished basement provides even more living space, with an oversized recreation room that’s ideal for family movie nights or game days. Step outside to your own backyard oasis, complete with a stunning inground pool, perfect for summer entertaining with friends and family. This home also features a 2-car garage, gas heat, and central air, ensuring comfort year-round. It’s everything you’ve been waiting for in a family home—don't let this one slip away! (id:48850)
171 Victoria Street N
Kitchener, Ontario
3 storey medical, law or professional ofice building on the edge of transit hub amidst rapid redevelopment. High profile, high traffic area just minutes walk to the VIA GO Station and downtown Kitchener. Ideal location for mixed use development, appealing to investors for a current project or to have and hold for future growth and development. Bright interior with large windows and exposed brick accents. Large lot with parking for 16 cars and 5225 sq feet of work space. 1600 sq ft of storage space in the lower level as well. Ready to move in and use for interested owner occupants. (id:48850)
283 Fairway Road N Unit# 504
Kitchener, Ontario
Experience the charm of 283 Fairway Rd, where comfort, convenience, and value come together! This 833 sqft apartment features 2 spacious bedrooms, 1 bright bathroom, and a balcony that invites you to enjoy the fresh air. One of the standout features of this home is its incredible value: heat, hydro, and water are all included—a rare find that simplifies your budget and enhances your peace of mind. You'll also love the ample storage space, making it easy to keep your home organized and clutter-free. Located less than 5 minutes from Fairview Park Mall, this apartment offers convenient access to shopping, dining, entertainment, and highways, making it an ideal choice for first-time buyers, downsizers, or savvy investors. Don’t wait—schedule your private viewing today and experience this amazing home for yourself! (id:48850)
2 Dundas Street W Unit# 501
Belleville, Ontario
Welcome to Harbour View apartments! This brand new building directly overlooks the Belleville Harbour and beautiful Bay of Quinte. Located across from the Moira River and walking distance to the downtown core, this is Luxury Lifestyle Living at its finest! Come home to a unique blend of luxury and comfort with features and finishes that are both stylish and practical. Boasting 9 foot ceilings, refined natural details with a strong focus on both functionality and flair. This executive 1 bedroom suite features a welcoming gourmet kitchen with high end appliances leading into a generously-sized family room with a walk-out to your 120 sq.ft. balcony with stunning views of the Bay of Quinte. Expansive windows allow for a cascade of natural light while the smartly designed open concept floor plan provides you with abundant living space. Feel the rewards of living care-free in a sophisticated well-crafted upscale building that caters to the luxury lifestyle you've always dreamed of, in an area rich with conveniences. Building includes a party room that features a full kitchen, entertaining area and a library / reading area. The main floor commercial area will be home to a walk-in clinic, a physiotherapist and a pharmacy. Only a 20 minute drive from the heart of Prince Edward County, an island in Lake Ontario full of great food, stunning nature and home to several award winning wine makers. (id:48850)
1289 Bruce Road 4 Road
Brockton, Ontario
Discover your riverside haven! Nestled between Walkerton and Hanover, this charming 3 bedroom, 2.5 bathroom home offers over 1 acre of tranquility with a impressive 285 feet of frontage o the scenic Saugeen River. This 4 level side split design features a spacious layout, including a cozy living room, family room and rec room perfect for relaxing or entertaining. The walk-out basement leads to an expansive yard, blending indoor and outdoor living effortlessly. Step onto the large deck to soak in breathtaking river views - a perfect backdrop for kayaking, canoeing, or fishing from your own backyard. Update include a newer metal roof in 2016, kitchen patio door, and a furnace, providing modern comfort and peace of mind. This property is a rare combination of serenity and outdoor adventure - don't miss your chance to call it home. Contact your agent to schedule a showing! (id:48850)
2886 Southorn Road
Severn, Ontario
Top 5 Reasons You Will Love This Home: 1) Spanning over 113-acres, with approximately 95 workable acres, this property offers expansive space for agricultural use and it neighbours a development zone in Coldwater 2) Recently renovated three bedroom home showcasing a charming farmhouse-style kitchen and a spacious porch that overlooks the fields 3) Bright and inviting lower level featuring a separate entrance, large windows that flood the space with natural light, a cozy built-in gas fireplace, two bedrooms, a storage room, and a 4-piece bathroom 4) Generously sized property including multiple outbuildings such as a large barn, drive shed, gazebo and a cozy bunkie, offering plenty of utility and leisure options 5) Ideally situated with quick access to both Highway 400 and Highway 12, making commuting a breeze while retaining the peaceful country lifestyle. 2,414 fin.sq.ft. Age 41. Visit our website for more detailed information. (id:48850)
32 Tiffany Street E
Guelph, Ontario
Beautifully updated, 1381 sq. ft. home with accessory apartment in the desirable Exhibition Park neighborhood and it has a single car garage and driveway parking for 2 more. The main floor has a spacious and functional kitchen, a large living and dining area and a breathtaking family room addition with vaulted ceilings, skylights, a cozy gas fireplace and a convenient 2-pc powder room. This expansive family room could also be transformed into a stunning master suite. Upstairs, you'll find two generously sized bedrooms (originally three, now converted into two for extra space), one of which is particularly spacious, and a beautiful, updated 4 pce bathroom with heated floors. The legal basement apartment includes a charming bachelor suite with a three-piece bathroom and shared laundry facilities. Recent updates to the home include additional insulation in the attic, upgraded electrical (with plenty of room for expansion and a potential EV charging hookup), plumbing improvements, new windows and new siding. Outdoors, a refurbished deck at the back door opens to a private, functional yard that has been professionally landscaped and is truly spectacular in the summer months. This home is ideally situated near walking trails, downtown restaurants, the River Run Centre, the Farmers' Market, public transportation, schools, and a wealth of other amenities. It offers the perfect blend of modern comfort, prime location, and exceptional curb appeal. (id:48850)
940 Watson Road S
Puslinch, Ontario
Welcome to your own piece of paradise, nestled just outside Guelph's city limits. This exquisite property features over an acre of meticulously landscaped grounds, showcasing a stunning updated sidesplit. From the moment you arrive, the inviting lane welcomes you to unwind as you approach the private residence. Inside and out, this home has been thoughtfully updated to ensure you feel instantly at ease. The bright and airy front foyer leads to a sanctuary bathed in natural light. The main floor offers a superb open concept layout, highlighted by a fully renovated kitchen. This kitchen, with its exquisite Xanadu design and elements curated by Volumes of Space interior design, is a true masterpiece. You will immediately sense the serene atmosphere, compelling you to call this place home. The layout masterfully combines practical living spaces with an entertainers dream. This home offers three spacious bedrooms, including a magnificent primary suite. The recreation room opens to an expansive deck, while the versatile lower level caters to all needs, whether you work from home or require additional living space. With updates ranging from a new septic system to numerous design enhancements, this home is the perfect haven, eagerly awaiting your arrival. (id:48850)
21 - 35 Mountford Drive
Guelph, Ontario
21-35 Mountford Drive is a fantastic 1 bedroom stacked townhouse situated in a quiet, sought-after neighbourhood! Upon entering, you'll notice the neutral decor & great open-concept layout. The kitchen boasts handsome dark cabinetry, a tiled backsplash, ample cupboard space & a large breakfast bar with an overhang for casual dining or entertaining guests. Open to the bright living room boasting laminate floors & sliding doors allowing plenty of natural light into the room. After a long day, unwind on your spacious balcony & take in the view of the beautiful mature trees! The generously sized bedroom offers a large window & double closet. There is a 4-piece bathroom with a large vanity & shower/tub. The unit comes in-suite laundry & 1 parking spot. 21-35 Mountford Drive is situated just down the street from Peter Misersky Park, which offers a fenced off-leash dog park, softball diamond, soccer field, community garden & walking trails. Less than a 5-minute drive to shopping centres offering grocery stores, fitness centres, restaurants, LCBO & much more! (id:48850)
67 Hayes Avenue
Guelph, Ontario
Welcome to 67 Hayes Ave! This charming three-bedroom bungalow, nestled in the heart of the vibrant Ward community, is a true gem. Located on a peaceful street just steps from the river, scenic walking trails, and serene parks, it offers the perfect blend of tranquility and convenience. The Ward is renowned for its amazing sense of community, complete with quaint coffee shops, fantastic restaurants, and cozy loungesall just a short stroll away. Step inside to find a beautifully bright living room, bathed in natural light through large windows, creating a warm and inviting atmosphere. The seamless flow from the living room to the spacious dining area and kitchen makes this home perfect for family gatherings or entertaining friends. The kitchen is super functional and perfect for any level of culinary expertise. The counter bar, complete with a pass-through window and a beverage tap connected to a functioning kegerator, is ideal for hosting any event. The main floor layout offers easy living, with three generously sized bedrooms, each with ample closet space. The oversized bathroom is complete with a jacuzzi tub, glass stand-up shower, modern vanity, and a sun-filled skylight. Downstairs, the partially finished basement provides even more opportunity, featuring a bright and cheery rec room that could also serve as a home office or studio. Outside, the options for enjoyment are endless. Relax on the inviting front deck, soaking in the friendly neighborhood vibes, or take advantage of the expansive backyardperfect for gardening, playing, or simply unwinding. With its prime location near downtown, this home keeps you close to schools, shopping, and the heart of the Wards amazing community. 67 Hayes Ave isnt just a house; its a lifestyle. Welcome home! (id:48850)
64 Gaw Crescent
Guelph, Ontario
Welcome to 64 Gaw Crescent, a charming 3-bedroom, 1 bath home nestled in the highly sought-after Pineridge/Westminster Woods neighbourhood in the south end of Guelph. From the moment you arrive, youll be struck by the curb appeal of this well-maintained property, featuring a welcoming facade, beautiful landscaping, and a spacious double-car garage that offers plenty of room for parking and storage. Step inside, and youll immediately feel the warmth of this homes inviting open floor plan. The heart of the home is the bright and airy kitchen, complete with modern appliances, ample cabinetry, and a cozy breakfast nook that opens up to the backyard. Whether youre preparing meals or gathering with family, this space is designed to make everyday living a joy. The living room features soaring ceilings and large windows that flood the room with natural light, creating a comfortable space to unwind. Cozy up by the gas fireplace in the cooler months or enjoy the seamless flow from the indoors to the outdoors during warmer seasons. Speaking of outdoors, the stunning backyard is truly an oasis. Step out onto the expansive deck, where theres plenty of room for dining al fresco or simply lounging under the gazebo after a long day. Surrounded by lush gardens, this private retreat is perfect for hosting gatherings or savouring quiet moments in nature. A well-maintained yard with thoughtful landscaping adds to the serene ambiance, making it feel like your very own getaway. Upstairs, the three spacious bedrooms are ideal for families or those in need of additional space. The master bedroom offers large windows with a lovely view of the tree-lined street, and all bedrooms feature ample closet space and plush carpeting for added comfort. (id:48850)
101 - 26 Ontario Street
Guelph, Ontario
Welcome to this exceptional one-bedroom corner unit at The Mill Lofts in the heart of downtown Guelph! This unique loft-style apartment perfectly showcases the building's rich architectural character with soaring ceilings and expansive windows that flood the space with natural light. The open-concept design enhances the sense of space, creating an airy, inviting atmosphere. Enjoy modern conveniences such as in-suite laundry and one parking spot. Located just steps from vibrant downtown shops, public transit, the hospital, schools, and scenic nature trails and parks, this is the ideal home for those seeking both character and convenience. Don't miss out on this rare opportunity to own a piece of Guelph's history! (id:48850)
94 Glenburnie Drive
Guelph, Ontario
Welcome to 94 Glenburnie Drive, a beautifully renovated 3-bedroom, 2-bathroom home on a large lot in a quiet, family-friendly neighbourhood! Its central location & move-in-ready appeal make it perfect for families, first-time buyers or downsizers. Inside, over 1,560 square feet of living space includes a bright living/dining area with hardwood floors, crown moulding and a large window. The modern kitchen features white cabinetry, a glass-tiled backsplash, quartz countertops, stainless steel appliances and a pantry wall. Upstairs, 3 spacious bedrooms share a 4-piece bathroom with an oversized vanity. Just steps down from the main level, the cozy family room offers a gas fireplace, natural light and a nook for work or play. A separate entrance on this level provides the potential to add an in-law suite or apartment. The partially finished basement includes a laundry/utility room, a workshop and plenty of storage. Outside, enjoy the private fully fenced (2023) backyard with an interlock patio, mature trees, beautiful gardens and a powered shed. Steps from parks, schools and the Victoria Road Rec Centre, this home is close to all amenities and just minutes from downtown Guelph! Upgrades include roof shingles (2014), owned water heater/softener/filter (2020), retaining wall and fence (2018), patio/walkway/stairs (2016), front steps (2016) and a washer/dryer (2023). 94 Glenburnie Drive combines charm, functionality and exciting potential! (id:48850)
103 - 17 Kay Crescent
Guelph, Ontario
Experience the ease of main floor living in this carpet free 2 bedroom, 2 bathroom 875 square foot condo in Guelph's south end. Boasting 9 foot ceilings and an open-concept design, this unit has been freshly painted offering a bright and spacious feel. The modern kitchen is equipped with quartz countertops, stainless steel appliances, a breakfast bar and pantry. Additional features include vinyl plank flooring throughout, in-suite laundry and a private balcony facing the landscaped common area. This unit comes with one owned parking spot and the opportunity to rent an additional spot. Amenities include an exercise room and access to a party room in the neighbouring building. Conveniently located within walking distance to shopping and dining, and just a short drive to the University, this condo perfectly blends comfort and convenience. (id:48850)
467 York Road
Guelph, Ontario
ATTENTION INVESTORS. Charming DUPLEX in St. Patrick's Ward - Ideal Investment or Family Home Welcome to this fantastic duplex bungalow, perfectly located in the highly sought-after St. Patrick's Ward area, just steps from the river, parks, and scenic trails. This property offers easy access to downtown Guelph and is just a quick bus or car ride to the University of Guelph, making it an excellent choice for families or investors alike. The vacant main floor unit features 3 bedrooms, with potential for 1-2 additional rooms and the Basement unit will be vacant March 1st. It has been freshly painted and is move-in ready, offering a blank canvas for your personal touch. The lower unit boasts 2 oversized bedrooms and 2 bathrooms, providing comfort and ample space for the tenants. Additional features include parking for 4 vehicles and a prime location that blends nature and convenience. Whether you're looking for a home with rental income or a smart investment, this duplex offers it all. Don't miss the opportunity to own this versatile property in one of Guelph's most vibrant neighborhoods! (id:48850)
1311 Concession 4 Road
South Bruce, Ontario
Nestled on 3 acres in the picturesque countryside of Teeswater, 1311 Concession Road 4 offers a perfect blend of privacy, space, and natural beauty. Backing onto lush green space, this home provides over 1,500 sq. ft. of bright, open-concept living, including a spacious kitchen, dining, and living area, two generously sized bedrooms, a 4-piece bathroom upstairs, and a 2-piece bathroom with laundry on the lower level. A standout feature is the heated 18' x 48' garage with dual 14' x 14' roll-up doors, ideal for hobbyists, storage, or a workshop. The property has durable metal/steel siding, metal roof, and peaceful setting make it a low-maintenance retreat. Located just minutes from Wingham and Mildmay, and only 30 minutes to Listowel, this home combines country living with convenient access to nearby communities. Enjoy the long driveway leading to this peaceful retreat, the treed back lot, and the quiet, year-round access your chance to embrace country living at its finest! **** EXTRAS **** All Appliances and both fireplaces are being sold in as is condition. Shop Equipment is Negotiable, please call LA for more information. (id:48850)
500 Havelock Avenue S
North Perth, Ontario
This beautifully updated detached bungalow offers the perfect blend of style, comfort, and convenience, located in a highly desirable neighborhood close to all of Listowel's amenities. From the moment you arrive, you'll be captivated by the freshly paved driveway (completed just 1.5 years ago) leading to a spacious double garage. The professional landscaping and a welcoming front porch create the perfect curb appeal and set the tone for what lies within. Step inside to a bright and open layout designed for modern living. The kitchen features crisp white cabinetry, a stylish backsplash, and plenty of counter space. Adjacent to the kitchen, the dining area, with its sleek flooring and modern lighting, is perfect for family meals or hosting friends. The main floor bedrooms are spacious, inviting, and feature updated flooring, large closets, and a refreshed bathroom with spa-like finishes, making every day feel like a retreat. Downstairs, the refinished basement is ready to impress. Imagine cozy movie nights in the sprawling recreation room, complete with brand-new carpeting, fresh paint, a gas fireplace, and even a bar area for entertaining. A fourth bedroom with a walk-in closet and ensuite bathroom makes this space perfect for guests or extended family. Step outside to experience the property's highlight: the spacious lot backing onto a scenic trail. The Trex deck (installed 6 years ago) offers a perfect space for outdoor dining, relaxation, or summer BBQs, while the custom 10x10 shed adds practicality for storage. You'll enjoy peace of mind with major updates already completed, including a new furnace, AC, roof, and hot water heater (all just 2 years old). Original eaves, fascia, and soffit remain in great condition, adding a touch of timeless character. Located just minutes from parks, schools, shopping, and dining, this home is perfectly situated to meet all your needs. (id:48850)
10 Freshmeadow Way
Guelph, Ontario
This beautifully updated home offers the perfect balance of convenience and tranquility. Located on a peaceful, tree-lined mature street in Guelphs desirable West End community, its just minutes away from top-rated schools, popular shopping destinations, and easy highway access for a quick commute. This home is set on an almost 60x150ft lot with a fully fenced backyard, with over 2300 sqft of finished living space, and a generous 2 car garage with parking for 4 additional vehicles. Refreshed paint and sleek vinyl flooring, pot lights throughout the main floor, and upstairs, main floor laundry, a new kitchen featuring modern white cabinetry and quartz countertop and black stainless-steel appliances.The family room is an open sun filled space that you can host and enjoy an evening by the cozy gas fireplace flanked by built in bookcases and easy access to your backyard getaway space. The dining room features a bay window onlooking the backyard, while the living room offers a generous space to entertain family and friends. The upstairs has a beautiful layout, with a hallway onlooking your kitchen and family room, it is certainly a special feature of this property. Three generous bedrooms with an abundance of sunlight, carpet free and updated main washroom with skylight and heated floors, and a stylish en-suite will surely be a relaxing retreat.The fully finished basement is the ultimate recreational space for your family or guests, with a great deal of storage, a three piece washroom with the option for an office space or guest accommodations. The front and backyard are beautifully landscaped with perennial flowers, a pergola, a spacious three-tiered deck with storage, a new above ground heated pool measuring 16x26ft for a fantastic pool party experience. Don't miss the opportunity to own this turn-key property in a fantastic location. (id:48850)
430 Keeso Lane
North Perth, Ontario
Welcome to 430 Keeso Ln, situated on a large pie-shaped lot (0.318 ac) with an extra-wide and a 75-foot long concrete driveway. Get ready to be blown away by this stunning home, boasting 5 bedrooms, 3 full bathrooms, and a separate entrance to the basement, ideal for the growing family! Impeccably crafted with luxurious touches, this custom-built home presents a sophisticated design featuring high-end finishes throughout. The modern kitchen is a culinary masterpiece, showcasing upgraded cabinets, a large center island, and premium stainless steel appliances. Inviting dining area with french doors leading out to the expansive covered concrete porch, offering a serene space for relaxation or delightful gatherings. The spacious living room boasts pot lights and a cozy fireplace, creating a warm ambiance that flows seamlessly into the kitchen and dining area. Luxurious primary bedroom includes a generous walk-in closet and a stylish ensuite bathroom. The third bedroom exudes elegance with its grand double doors and expansive windows, offering the perfect space to serve as a home office. Functional laundry/mudroom with pantry storage, closet, and custom cabinets, providing access to the garage, completes the main floor. Conveniently accessible from the garage is an oversized Rec room featuring a warm fireplace, 2 bedrooms, and a full bathroom. Maximize your time outdoors with a 12'x13' covered deck and a fully fenced, well-appointed backyard. California shutters throughout the entire home, authomatic lighting in all closets, pot lights in the Rec room, a gas hookup & electric outlet for the future heater in the garage are a bonus! This home is well-insulated, and the cost of heating is extremely low (the monthly average for heating is $79 and hydro is $114). Situated within close proximity to schools, shopping centres, parks, and other amenities. With the scenic walking trails and tranquil Maitland River just steps away, this home is an absolute must-have! **** EXTRAS **** California shutters, pot lights, gas hookup, and electric outlet for the future heater in the garage. (id:48850)
60 Stanley Crescent
Centre Wellington, Ontario
This lovely bungalow built by reputable Keating Homes comes complete with an in-law suite and is located on a quiet crescent in a beautiful, mature neighbourhood that is a short 10 minute walk to Elora's enchanting downtown. Upon entering, you will be greeted by a bright and open main floor living space, along with two spacious bedrooms and two full bathrooms. The living room comes complete with hardwood flooring and sliding glass doors. From here, you can walk out to your spacious 20x24 composite deck complete with a 10x12 metal Gazebo, providing tons of room for entertaining. There is a custom built Windmill shed, and the backyard is also fully fenced so the kids and dogs can play freely! Back inside, you can head downstairs to the in-law suite (with separate entrance through the garage) using the stairs or the stair lift system. While the in-law suite can be used as a separate living space, it also works well as an extension of the main level for multi-generational or large families. Here you will find a cozy space with a full, bright kitchen and a large living area complete with in-floor heating. Three additional bedrooms and two more full bathrooms can also be found downstairs, one of which has a well appointed accessible shower. The laundry room with a new washer and dryer (2023) can also be found on this level, and even comes with a laundry chute that connects to the primary bedroom upstairs! Back outside, you will find parking for 6 cars, with 2 in the garage and 4 in the driveway. The home is within walking distance of both a public and a Catholic elementary school and has a nearby bus stop to the local high school. This home offers space for the whole family, in a truly fantastic neighbourhood. Come and see what this home has to offer before its too late! **** EXTRAS **** The Water Softener and Hot Water Heater (new) are both owned. (id:48850)
401 - 8 Christopher Court
Guelph, Ontario
Experience Peace and Tranquility! Measuring approx. 1300 sqft, the price per square foot for this bright and airy, tastefully updated 2 bedroom, 2 bath unit is hard to beat. Offering one of the best locations and layouts in the building, featuring serene views overlooking the treetops. From the moment you enter the inviting foyer, you'll notice the charming sliding barn-style doors that lead to a large walk-in closet. The expansive open-concept main living area is a joy to behold, enhanced by beautiful hardwood flooring. The dining area easily accommodates a table for eight, making it ideal for entertaining. Stepping through the sliding glass doors, you'll find the covered terrace-style balcony the perfect spot to relax and unwind. A spacious kitchen boasts quartz countertops, and ample cabinetry, perfect for all your meal prep. The primary bedroom offers a generous walk-in closet and 3 piece ensuite. The good-sized second bedroom would be ideal for a home office if needed. Convenient in-suite laundry, this unit truly has it all! A designated parking space and locker are included. The building itself is well cared for, featuring a secure entrance, sauna, fitness area, party room, an on-site superintendent and is pet friendly. If available, an extra parking spot can be rented. Ideally situated close to Stone Road Mall, grocery stores, and major arteries. With this home's blend of comfort, style, and convenience, it offers a unique lifestyle that balances peace and accessibility. Definitely worth viewing to see all that it has to offer! The utility costs are reasonable, water is included in the maintenance fees and offering 1 month of condo fees paid to the Buyer on closing. (id:48850)
200 Alma Street N
Guelph, Ontario
Charming 3-Bedroom Semi-Detached Home for Sale! Welcome to your dream home! This beautiful 3-bedroom semi-detached residence is situated in a prime location, just a stone's throw away from schools, picturesque parks, and vibrant shopping areas. Key Features: Spacious Bedrooms: Enjoy generous living spaces that are perfect for families or those looking for extra room. Full Finished Basement: The expansive finished basement, complete with a separate entrance, offers endless possibilities for an additional living space, home office, or recreation area. Fully Fenced Yard: The private, fully fenced yard provides a safe haven for children and pets alike, perfect for outdoor entertaining or relaxing on sunny days. Convenient Location: Easily accessible to all essential amenities, including schools, parks, and shopping centers, making it an ideal home for families and professionals. Don't miss out on this incredible opportunity to own a stunning home in a desirable neighborhood! (id:48850)
129 Northumberland Street
Guelph, Ontario
Welcome to 129 Northumberland Street, a stunning 1910 century semi-detached home in Guelph's coveted Central West neighbourhood, just steps from downtown. This charming property blends timeless character with modern updates, offering 3 bedrooms, 2.5 bathrooms, and an inviting layout and newer roof top. Step inside to discover high ceilings, exquisite trim work, and a spacious main floor featuring a formal dining room, a living room, and a cozy family room. The beautifully finished kitchen boasts stainless steel appliances, ample counters space/storage, an apron sink, and leads to a sunlit breakfast room the perfect spot to enjoy your morning coffee. Upstairs, youll find three generous bedrooms, filled with natural light, and plenty of space to relax and unwind. The third-floor loft, complete with its own 3-piece bathroom, offers endless possibilities use it as a bedroom, a rec room, or a private retreat. Step outside to the beautiful backyard oasis, complete with a new hot tub perfect for unwinding after a long day or entertaining friends under the stars. Located in a vibrant neighbourhood near parks, schools, and downtown amenities, this home is a rare find. Dont miss the opportunity to make it yours! (id:48850)
140 Alexandra Way
Blue Mountains, Ontario
Welcome to this breathtaking 6-bedroom furnished chalet, perfectly nestled steps away from the prestigious Craigleith Ski Club. With views of the ski hills, this custom-built retreat combines luxury, comfort, and the ultimate convenience for avid skiers and outdoor enthusiasts. At the heart of the home is the bright and inviting Great Room, featuring a magnificent floor-to-ceiling wood-burning fireplace and expansive windows that flood the space with natural light. The adjacent custom kitchen is a chef's dream, with high-end appliances, sleek finishes, and a thoughtful layout perfect for cooking and entertaining.The open-concept dining area flows seamlessly to the outdoors, where a custom landscaped space awaits. Enjoy year-round entertaining in the covered outdoor kitchen with automated louvers, relax in the hot tub, or gather with friends and family around the fire pit, all while soaking in the serene mountain views.When its time to unwind, retreat to the media room equipped with built in speakers and a retractable screen, perfect for movie nights or game-day gatherings.This exceptional property blends luxurious living with the charm of chalet-style warmth, offering a lifestyle thats truly second to none. Whether as a year-round residence or an exquisite getaway, this home is your gateway to the best of Craigleith and beyond. Schedule your private viewing today and experience the perfect balance of sophistication and adventure. (id:48850)
6 White Pine Way
Guelph, Ontario
6 White Pine Way, Guelph. Welcome to this charming all-brick detached bungalow, located in the highly sought-after 55+ active adult community, The Village by the Arboretum. Nestled on a meticulously maintained property, this 1,600 sq. ft. home offers a perfect blend of comfort, convenience, and luxury. The spacious living room features gleaming hardwood floors, a cozy gas fireplace, and plenty of natural light. The solid wood kitchen is equipped with stainless steel appliances, combining elegance and functionality. The generous dining room opens onto a private back deck, making it ideal for entertaining or relaxing with a cup of coffee. The home includes two main-floor bedrooms, along with a beautifully renovated bathroom complete with heated tile floors and a roll-in rain shower. For added convenience, the property also offers main-floor laundry, ensuring everything you need is easily accessible on one floor. The partially finished basement provides even more space, including a large recreation room, an additional bedroom, a half bath, and an unfinished workshop area. Situated just steps from The Village Center, residents enjoy access to a wealth of amenities, including an indoor pool, gym, library, hobby rooms for crafts and cards, lounge, billiards, tennis courts, and putting greens. Spanning over 112 acres, this lifestyle community also features trails, ponds, waterfalls, and lush landscaping. Finally, for added peace of mind, the on-site medical centre offers doctors, a pharmacy, and medical testing services. With public transit and all essentials just minutes away, this home truly offers a worry-free lifestyle. Dont miss your chance to join this vibrant and welcoming community! (id:48850)
55 John Street
Centre Wellington, Ontario
Welcome to this charming corner-lot bungalow in the picturesque town of Elora! Set on a spacious lot with severance potential, this home offers both character and opportunity. With 3 comfortable bedrooms, a beautifully renovated bathroom, and a partially finished basement, this property is perfect for those looking to settle in a vibrant community or explore investment options. The outdoor space is ideal for relaxing or entertaining, featuring a lovely wood deck, a cozy fire pit area, and a detached workshop. With ample parking and a 3-year-old roof, this stucco-finished bungalow has been thoughtfully updated. All of this is just a short walk to downtown Elora, where shops, cafes, and the scenic Grand River await. Don't miss your chance to make this versatile property your own! (id:48850)
134 Fraser Crescent
Blue Mountains, Ontario
OPEN HOUSE ~ Sunday January 12th~ 1:00p.m.-3:00 p.m. *100 STEPS TO GEORGIAN BAY~ Exclusive Beach Access! *3 MINUTES TO BLUE MOUNTAIN ~Numerous Private Ski Clubs/ Golf Courses *ACCESS TO GEORGIAN TRAIL~ Hiking/Biking Trails *POTENTIAL DEVELOPMENT ~ Lot Size~ 206 X 55~Possibility to Construct Detached Garage/ Accessory Dwelling! This Charming Full Time Residence (1796 s.f of living space) or Four-Season Family Retreat is Situated on Coveted Fraser Crescent in Craigleith and Offers an Ideal Combination of Location, Privacy, Incredible Sunsets/ Stunning Views~ From the Exclusive Beach Access, Outdoor Adventures and Local Amenities at your Doorstep! This Stunning Residence Boasts a Functional Open Concept Design with Elegant Enhancements Throughout! Features Include * Open Concept Living with Walk Out to Expansive Deck *Upgraded Kitchen with Quartzite Counters *Vaulted Ceiling on Main Level *Newer Stainless Steel Appliances *4 Spacious Bedrooms, 2 Updated Full Bathrooms *Heated Floors in Lower Level *High Efficiency Furnace (2021) *Hot Water on Demand (2021) *Generac Whole Home Generator (2023) *Sprinkler System *Attached Garage with Separate Entrance to Lower Level (In-Law Capability) *LG Washer/ Dryer (2021) * Magic Window ~ Replacement Scheduled *New Roof (2015) *Leaf Gutters (2020) *Pot Lights *Lower Level Upgrades~ Doors/ Flooring/ Fans/ Lighting *California Shutters Throughout *Privacy with Mature Trees. Experience the Best of Southern Georgian Bay~ Boutique Shops, Restaurants, Cafes/ Culinary Delights, Art, Culture, Wineries. Embrace a Four Season Lifestyle~ Skiing, Biking, Hiking, Explore Waterfalls, Marinas, Vineyards, Orchards, Microbreweries or Simply Relax by the Sparkling Waters of Georgian Bay! A multitude of Amenities and Activities Await! Book Your Showing Today! Buyer to complete due diligence with the Town of Blue Mountain for their intended use of the property. (id:48850)
Lot 3 119 Dempsey Drive
Stratford, Ontario
Introducing the new sales office at the stunning Knightsbridge community, where were excited to showcase the remarkable Rosalind model. Set on a premium lookout lot, this custom-built home offers spectacular views of the community trail and lush green space, making it a truly unique property. Designed with versatility in mind, this home features two self-contained units, each with its own kitchen, laundry, and private entrance. The upper unit presents an open-concept design with 3 spacious bedrooms, 2.5 bathrooms, and convenient upper-level laundry. The lower unit is filled with natural light, thanks to large lookout windows, and offers a cozy eat-in kitchen, 1 bedroom, 1 bathroom, and its own laundry facilities. With a flexible closing date of 30+ days, you can move in soon or explore various floor plans and exterior designs to personalize your perfect home. Custom build options and limited-time promotions are available, making this the perfect opportunity to create a home that suits your lifestyle. (id:48850)
225 Eby Crescent
Wilmot, Ontario
Welcome to this stunning executive home located in the highly sought-after community of New Hamburg. This three-bedroom plus home office property offers 2357 sq ft of meticulously maintained living space, designed for family living and entertaining. Every detail has been thoughtfully crafted, to create a warm and inviting atmosphere. This home is truly move-in ready with fresh paint, luxury vinyl flooring, loads of storage space, a fenced yard, and lots more. The kitchen is perfect for the home chef, as it boasts an abundance of cabinet space, an oversized island, and modern appliances including double ovens. With plenty of room for meal prep and a large breakfast bar, it's ideal for casual dining and hosting guests. Whether you're cooking a family dinner or entertaining friends, this kitchen is sure to impress. Relax and unwind in the inviting lower-level family room with a cozy gas fireplace. This space is perfect for movie nights, games, or simply curling up with a good book. The fully fenced backyard is a private oasis with mature trees, perfect for outdoor entertaining or relaxing with family. There is a large deck and two garden sheds; one is for storage and the other would make a great outdoor serving area . This gorgeous home offers everything you need and more. With a spacious design, great kitchen, and move-in-ready condition, it is the perfect place to settle in and create lasting memories. Book your showing today and make this beautiful New Hamburg home yours! (id:48850)
52 Carrington Place
Guelph, Ontario
Welcome Home to Nature and Family Living! Discover the perfect blend of comfort, nature, and convenience in this cherished 2 1/2-story home built by Terraview Homes in 1999. Nestled in one of the most sought-after family neighbourhoods, this home backs directly onto the breathtaking 65-hectares of forest in Preservation Park, offering year-round access to peaceful forest trails, meadows, and wildlife a nature lovers paradise right in your backyard. With 3 bedrooms and 2 bathrooms, this thoughtfully designed home is ideal for family living. The second-floor laundry located within the family bathroom and near the bedrooms makes daily chores simple and efficient. The bright and spacious 3rd-floor loft is a versatile retreat perfect for a home office, playroom, or cozy family room with stunning views of the forest. This home is truly move-in ready, featuring brand-new carpeting, new light fixtures, and fresh professional painting, all completed in December 2024. For added peace of mind, the roof was replaced in 2011 with durable 40-year fiberglass shingles, ensuring long-lasting protection for years to come. The unfinished basement with 3rd bathroom rough-in is ready and waiting for your dreams and design. A pre-inspection by Lobban Stroud Home Inspections has already been completed for added peace of mind. A truly walkable community! Enjoy the convenience of having everything your family needs just a short stroll away, including schools, grocery stores, shopping centers, banks, restaurants, and even a local gym. Lovingly maintained by its original owners, this exceptional home is ready for a new family to create lasting memories. Embrace nature, community, and modern living book your showing today! **** EXTRAS **** Main furniture in house is available for inclusion, as are the bedroom sets in Bedroom 2&3. Additional fridge in Garage. (id:48850)
65 Balmoral Drive
Guelph, Ontario
This 1960's built sidesplit sits on a generous 60 x 115 foot lot on a family friendly street steps to a park and public elementary school. It features 4 bedrooms, 2 bathrooms, open-concept living/dining room, 2 walk-outs to the backyard, private double wide drive and a single car garage. With a fresh coat of paint and some new flooring, this home will be ready for you to settle right into. A variety of amenities such as gas, groceries, Tim's, and LCBO plus Riverside Park and Country Club golf course are all very close by. You will be sure to enjoy all that this home and neighbourhood has to offer. (id:48850)
8 - 33 Fieldstone Lane
Centre Wellington, Ontario
Welcome to Fieldstone II, Eloras newest townhome community by Granite Homes. These stunning homes seamlessly blend the historic charm of Elora with the elegance of modern living. Offering 1,604 sq. ft. of thoughtfully designed living space and an exclusive 3-YEAR FREE CONDO FEES, this is your chance to embrace a lifestyle thats both stylish and convenient. The open-concept main floor boasts 9 ft. ceilings, stunning hardwood flooring, and elegant hardwood stairs, creating an inviting and spacious ambiance. The designer kitchen is both stylish and functional, featuring an oversized quartz island, upgraded cabinetry, and concealed under-cabinet lighting. Practical additions like an 18"" pantry with a two-bin garbage pull-out and pot-and-pan drawers ensure effortless organization and convenience. The powder room showcases a floating vanity with matte black fixtures, while the laundry room is equipped with quartz countertops and custom cabinetry. The ensuite bathroom offers upgraded tile, a luxurious walk-in glass shower, and refined finishes that exude sophistication. Adding to the homes character are details like a waffle ceiling in the great room and finished stairs with open railings to the basement, enhancing the sense of space and style. Step outside to your private rear patio, complete with a privacy fence, offering a tranquil escape surrounded by nature. The exterior design pays homage to Eloras architectural heritage, with locally sourced limestone adding a touch of authenticity. *Disclaimer - pictures are not of this exact unit, used for reference only. (id:48850)
104 Dumbarton Street
Guelph, Ontario
This classic 60's bungalow has been updated with a 350 sq. ft main floor family room addition, with vaulted ceilings, lots of windows and a walkout to a deck with gazebo, leading to your private pool! This one owner home has been meticulously maintained and upgraded throughout the decades. The kitchen is eat-in style, with a skylight and plenty of cupboards. Appliances are included. The main floor flooring is a combination of carpet and laminate, however there is hardwood under the carpet in the living room, dining room (which was originally a bedroom and could be again) and in the open hallway (again originally a bedroom) leading to the family room. This house is currently set up as a 2 bedroom with the primary bedroom in the basement. It could return to 3 bedrooms. The fully finished basement is complete with a rec room featuring a spectacular wall to wall hand built fieldstone fireplace. The second washroom is on this level complete with a sauna. The gas furnace was replaced in 2019. The primary bedroom on this level is massive with wall-to-wall closet and windows at eye level. The deck is 2 years old, the driveway is paved leading to the carport and will fit 3 vehicles comfortably. The backyard is fully fenced and has 2 sheds both with hydro. This is one of Guelph's most respected, mature residential areas! (id:48850)
25 Jeffrey Drive
Guelph, Ontario
You will be truly impressed with this spacious, free-hold town home, located in the east end of Guelph. Surrounded by walking trails and a conservation area, it is a short drive to many amenities. The front entrance greets you with a lower deck seating area. The upgraded kitchen will sure to impress you with granite countertops and subway tile backsplash. Gather in front of the electric fireplace in the large living room. This home boasts four large bedrooms and four washrooms. Don't let this one slip away! (id:48850)
928 Sobeski Avenue
Woodstock, Ontario
Step into modern comfort with this stunning recently built 4-bedroom, 3-bathroom home thats move-in ready and waiting for you! Located on aspacious corner lot, this home combines style and functionality. The open-concept main floor is perfect for gatherings, boasting upgraded smart appliances, an oversized island, and quartz countertops in the sleek kitchen. Upstairs, the primary bedroom is your personal retreat with a luxurious ensuite bath and walk-in closet. Convenience meets design with the laundry room on the upper level, no more hauling laundry up and down stairs! Your family will love relaxing in the extra sitting room, featuring vaulted ceilings and a walkout to a charming sundeck. The backyard is an entertainer's dream, with a new oversized 12'x12' deck equipped with a gas BBQ hookup, ready for summer nights. A 2-car garage adds practicality, while the open outdoor space provides room for kids, pets, or your landscaping vision. All custom blinds were installed with practicality in mind; black outs in the bedrooms and lighter ones to let in light while maintaining privacy in others. Located within walking distance of a new elementary school and child care centre currently under construction, this home is as family-friendly as it is stylish. Speaking of family, this home boasts a separate entrance to the basement allowing for the option additional private living space. With thoughtful upgrades and impeccable craftsmanship throughout, this home is the perfect place to create lasting memories. Dont miss yourchance to own this exceptional propertyschedule your private showing today! (id:48850)
302 - 43 Caroline Street N
Waterloo, Ontario
Welcome to this stunning and rare lakefront 2 Bedroom 2 Bathroom condominium in Waterloo, offering spectacular, unobstructed views of Silver Lake. This very well-maintained Park House residence is a must see. The open-concept living area is ideal for entertaining, featuring hardwood floors and large windows that flood the space with natural light. A unique Dimplex water vapour fireplace provides a lovely ambience in the living room. The sleek kitchen is perfect for both everyday meals and entertaining, offering ample counter space, and plenty of cupboards for all your storage needs. The large primary bedroom is a standout feature, offering generous space, a walk-in closet, and panoramic lake views. The spacious second bedroom provides plenty of room for guests, a home office, or additional family members. Washer/Dryer hookup is available in the laundry room. A heated driveway leads you to your generous sized underground parking spot, in addition to a good-sized storage locker. Come see this beautiful condo in a fantastic location, only minutes from Waterloo Town Square shops, the Perimeter Institute, Waterloo Park and great shops and restaurants. (id:48850)
150 East Street
Goderich, Ontario
Welcome home to 150 East Street, Goderich! This 2 storey red brick is located a short stroll from the downtown core and all amenities that Goderich has to offer. This century home was lovingly cared for by the same owner since 1949 and is full of charm and character. Natural woodwork, high ceilings and large principal rooms greet you on the main floor, along with a seasonal enclosed front porch. The upper level has 3 bedrooms and bathroom along with stairs to the attic, with potential to finish for extra living space. The basement offers great storage space, laundry room or home office. Situated on a beautiful, large lot with gardens and privacy to enjoy the outdoors. This is the perfect home to begin making memories in. Reach out today for a tour of this well priced property in the heart of Goderich. (id:48850)
25 Finlayson Drive
Zorra, Ontario
Welcome to this beautifully updated 4-level side-split on an expansive 86' x 124' lot! This 3+1 bedroom, 2 bath home offers modern living with a spacious, open-concept main floor. The stunning kitchen features all-white cabinetry, quartz countertops, and a large 8' island, perfect for entertaining. Freshly redone with new hardwood floors, pot lights, and a reimagined foyer with slate flooring and custom storage. Enjoy the natural light streaming through large picture windows in the living area. Upstairs, you'll find 3 generously sized bedrooms and an updated 4-piece bath. The lower level is ideal for family time, boasting beamed ceilings, a brick feature wall, and a cozy atmosphere, plus an additional bedroom and 3-piece bath. The 4th level offers a flexible space for a home gym or office and a laundry area with plenty of storage. Outside, relax in the above-ground pool (2019) with a wrap-around deck, or entertain on the covered patio. The double heated garage/shop is perfect for hobbyists. Additional features include a triple-wide stamped concrete drive, newer windows, and recent mechanical updates. This home has it all move in and enjoy! (id:48850)
88 St David Street
Goderich, Ontario
Welcome home to 88 St.David Street in Goderich! A turn-key, redbrick Victorian with incredible charm & character but with all the modern updates complete for your enjoyment! The inviting covered front porch greets you upon arrival - a great space for morning coffee on summer days. The well-thought floor plan features a spacious mudroom with deck access, main floor laundry in the 3pc bath, conveniently adjacent to the bright and open kitchen/dining/living spaces - making family life and entertaining a breeze. Upstairs a large foyer connects the 3 bedrooms and full bath. The primary features a walk-in closet, ornamental fireplace and large windows. Two additional bedrooms with natural light along with the full bathroom round out the second floor. Need a little more space? The walk-up attic offers great potential. Outdoor living is what this yard offers with a spacious deck, lower patio for the BBQ, garage access and a fully fenced yard ready to enjoy. A block to all that historical Shopper’s Square in downtown Goderich where you can enjoy shopping, dining, seasonal markets and festivals. The full basement offers plenty of storage or a workshop area. Call today for more on this lovely home! (id:48850)
386 Mechanics Street
Huron East, Ontario
Located in the charming town of Brussels, this 3 bedroom, 2 bath all brick bungalow with attached single car garage is the perfect turnkey home for young professionals, retirees or first time home buyers! This home has been lovingly kept within the owners family since it was built in 1987. Pride of ownership is evident throughout and will be greatly appreciated by the next owner! The main floor offers over 1,100 square feet of living space including the kitchen, family room, dining room, 2 bedrooms and 4-piece bathroom. The basement contains an additional third bedroom, 3-piece bathroom, laundry, family room, entertainment room with bar and cold storage! Evenings can be enjoyed in the backyard watching the sunset over the open field in behind the property or cozied up under the gazebo watching the corner mounted outdoor TV. The handyman in the family will enjoy time spent puttering away in the natural gas heated garage. Keeping the home clean from the outdoors is a breeze with the updated vinyl tiled floored mudroom connecting the garage to the kitchen! Additional exterior features include an 8x12 shed with hydro hookup and hot tub nicely sitting on a newly built lower deck. Recent upgrades include luxury vinyl plank flooring throughout (2022 & 2023), deck (2024), Gazebo with steel roof (2023). Book a showing today to see everything this property has to offer! (id:48850)
775 21st A E
Owen Sound, Ontario
This 3+1 bedroom raised bungalow offers comfort and convenience in a peaceful neighborhood close to schools, shopping, and local amenities. Step inside to discover beautiful hardwood floors throughout the main level, setting a warm and inviting tone. The home features 1.5 bathrooms, with a roughed-in shower in the basement, giving you flexibility for future updates. The spacious basement boasts a large recreation room, perfect for family gatherings, movie nights, or a play area for the kids. Outdoors, enjoy easy parking with a carport, adding functionality and protection from the elements. With ample living space, a tranquil location, and convenient access to nearby essentials, this home is ideal for families or anyone looking to settle into a welcoming community. (id:48850)
1735 Queenston Road
Cambridge, Ontario
Welcome to your charming new home in the heart of Preston South, Cambridge! This delightful detached side-split residence combines comfort, style, and convenience, located just steps from the picturesque Grand River. As you enter, you're welcomed by a spacious and inviting interior featuring a beautifully designed chef’s kitchen. Outfitted with stainless steel appliances and an expansive island with a built-in cooktop, this kitchen is a dream for any culinary enthusiast. A door off the kitchen leads to a back deck, ideal for morning coffee or summer gatherings. The stylish tile backsplash adds a modern flair to the space. Upstairs, you’ll find three cozy bedrooms and a central bathroom equipped with dual sinks, making busy mornings more manageable for the whole family. The lower level provides extra living space, including a comfortable family room and a well-appointed bathroom for added convenience. The basement offers a perfect retreat for relaxation and entertainment, featuring a spacious rec room that’s perfect for movie nights or a play area. It also includes a generous laundry room and a charming wine cellar for the connoisseur. Outside, the property is a true oasis. Enjoy a large yard perfect for outdoor activities, a patio for al fresco dining, a deck for sunbathing, and a convenient garden shed for storage. The meticulously landscaped garden enhances the home's curb appeal and provides a tranquil setting. Located just a short 5-minute walk from the nearest trail entrance, you’ll have easy access to nature and scenic walks along the Grand River. This home offers the best of both worlds: urban conveniences and the serenity of natural surroundings. Only a short drive to the 401 Highway makes for easy commuting. Don’t miss the chance to make this exceptional property yours. Schedule a showing today and imagine the possibilities of living in this sought-after neighborhood! (id:48850)
106 - 121 Waterloo Avenue
Guelph, Ontario
Welcome to 121 Waterloo Ave., a charming Townhouse located in the heart of Guelph's downtown core. The Main floor features a beautifully updated Kitchen with newer appliances (2019)). The kitchen flows into the elegant dining area with lots of light streaming through the sliding glass door that opens to your own private fenced deck . The large bright Living room features a beautiful bay window and a cozy gas fireplace (2022). This stunning property boasts two spacious bedrooms, each with its own ensuite, including a soaker tub in the Guest ensuite! Both bedrooms have access to a balcony where you can watch the sunrise while you sip your morning coffee. Full laundry room upstairs with modern (2018) appliances and extra storage. \r\nThis building features your own underground parking spot and access to your furnace/storage space. This space, while it houses your furnace, HWT and water softener is 10 x 8.5 feet and could store your clubs, your Xmas tree, luggage etc. easily with room to spare! Located just steps away from downtown Guelph's shop's, restaurants and entertainment, this townhouse is perfect for those seeking a low-maintenance urban lifestyle without sacrificing space or style. Don't miss this opportunity to make 121 Waterloo Ave. your new home! (id:48850)
5 - 41 Fieldstone Lane
Centre Wellington, Ontario
Introducing Fieldstone II, Elora's newest townhome community by Granite Homes.Embrace the charm of Elora and modern living in this exceptional property, offering a generous 1,604 sq. ft. of living space and 3 YEARS FREE CONDO FEES.Marvel at the open concept main floor boasting 9ft. ceilings, hardwood through out the main floor, hardwood stairs, and pot lighting. The expansive kitchen features an oversized island with quartz countertops, upgraded cabinetry, and concealed under-cabinet lighting. Enjoy additional kitchen features such as an 18"" pantry with 2 bin garbage pull out and 2 pot and pans drawers. Designer finishes include a floating vanity and matte black fixtures in the powder room, quartz countertop and cabinets in the laundry room, and upgraded floor and wall tiles in the ensuite walk-in glass shower. Admire the waffle ceiling in the great room and finished basement stairs open to below with railing. Step outside onto your rear patio with privacy fence, perfect for unwinding amidst nature's beauty. With unique exteriors featuring limestone harvested from the site, South River offers a retreat inspired by Elora's impressive architecture. Don't miss the opportunity to make this exquisite townhome your own. Contact us today to schedule a tour of our Model Home133 South River Rd. (Follow Signs to Model) or to speak with a Sales Representative. (id:48850)
801 - 53 Arthur Street S
Guelph, Ontario
Welcome to this beautifully designed 2-bedroom, 2-bathroom condo in the sought-after Metalworks community. Perfectly situated downtown, this unit offers an unbeatable location just steps from walking trails, the riverfront, and the citys' best restaurants, shops, and the farmers market. Parks, schools, and public transportation are all close by, making it an ideal spot for commuters, students, or anyone looking to enjoy urban living at its finest. This bright, south-facing condo boasts a spacious layout, a large private balcony, and 1 convenient underground parking space. With easy-care laminate flooring, ceramic tile, and five stainless steel appliances, the unit is move-in ready and perfect for a variety of lifestyles first-time buyers, savvy investors, or those looking to downsize. The Metalworks building offers an array of incredible amenities, including a party room with a chefs kitchen, outdoor lounge areas, a fitness center, and even a dog bath station. Whether you are hosting a gathering or relaxing after a long day, this community has everything you need. Don't miss your chance to own this stylish, low-maintenance condo in one of the citys' most vibrant neighborhoods. Schedule your showing today you wont be disappointed! (id:48850)
465 Albert Avenue N
North Perth, Ontario
Close to Westfield school, Kin Park, and Arena. 3 bedroom 2 bath home on large lot, totally updated since 2012, list of updates at listing office. This great home features a large covered front porch, upper deck off bedroom overlooking your large back yard. The back door from main floor to large deck. Plenty of room, the kitchen, dining room, living room, with hardwood floors, it's perfect house for the growing family. The work is done just move in and enjoy. House shows AAA so don't delay calling your REALTOR® today! (id:48850)
71 Clayton Street
West Perth, Ontario
Discover your dream home in the heart of Mitchell, a picturesque small town known for its welcoming community. This beautiful two-story family home is sure to impress with its charming curb appeal and fantastic layout. As you approach, you’ll be greeted by a lovely wrap-around front porch, perfect for enjoying your morning coffee. Step inside to find an open-concept main floor featuring a stunning cathedral ceiling that enhances the spacious feel of the living area and features a gas fireplace. This home features a good-sized kitchen that is equipped with modern stainless steel appliances, ensuring both style and functionality. The pantry offers ample storage space, while the generous layout allows for plenty of room to accommodate a large dining table. Upstairs boasts 4 bedrooms plus a den with egress window in lower level or a possible 5th bedroom, making it ideal for families of all sizes or those needing a dedicated workspace. With 2 full baths and 2 half baths, convenience and comfort are at your fingertips. The total living space of 2,805 square feet ensures ample room for relaxation and entertainment. The finished basement, completed in 2020, adds even more living space, perfect for family gatherings or a cozy movie night. Step outside to your own private oasis, featuring a brand new 18' x 33' above-ground pool and hot tub on a 16' x 28' deck with gazebo—perfect for those warm summer days and quiet evenings under the stars. Set on a generous lot size of 59x148', you’ll have plenty of outdoor space for children to play and for hosting summer barbecues. Don’t miss the chance to make this exceptional family home yours! Schedule a tour today with your REALTOR® and experience all that 71 Clayton Street has to offer. (id:48850)
7147 Wellington Road No. 124 Road
Guelph/eramosa, Ontario
First time offered for sale, spacious country retreat that sits on 1.3 acres of land. This home has been cherished by the original owner for 65+ years. Over the years with children growing and numerous family gatherings, countless memories have been made. This versatile property is zoned agricultural, wich permits wide range of uses and offering a variety of possibilities. Situated on a major route, with 313.98 feet frontage and excellent visibility, this is your opportunity to visualize your goals. The home offers over 2800 sqft of living space, 4 bedrooms, spacious eat-in kitchen, large living room combined with the dining room, family room and 3 bathrooms. As you enter the main level you will be pleasantly surprised with the size of the dining area that extends to the entertaining living room with large sliders to a private yard. Cute kitchen with plenty of cabinets opens to a breakfast area and leads to the bright family room. The family room is also accessible through a covered porch that leads to the backyard and a man cave. Two bedrooms, one with sliders to the backyard and a 2 pc powder room complete the main floor. The second floor also offers 2 large bedrooms, each with it's own balcony, a 4 piece primary bathroom and an office/make-up room. The primary bedroom showcases a pleasant sitting area and a 2 piece ensuite. All 4 bedrooms have ample closet space. Extended 1 car garage with adjacent 11'8x23'7 workshop/man cave with hydro are all a dad could ever dream. Additionally, there are 2 sea-cans with hydro and a large covered storage room between them. What a great way to spend time outdoors! Perfectly located within a short distance to Guelph and Cambridge, and easy access to major highways. This is an exceptional opportunity, let's explore all the possibilities. (id:48850)

