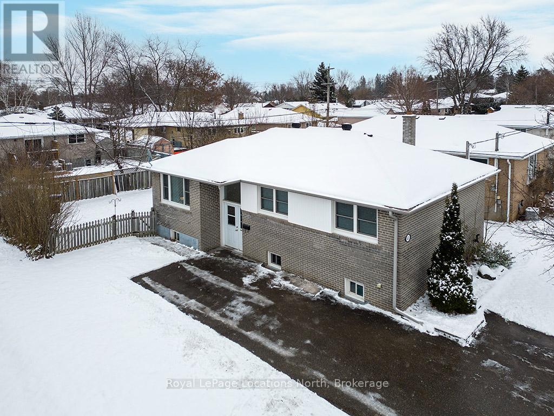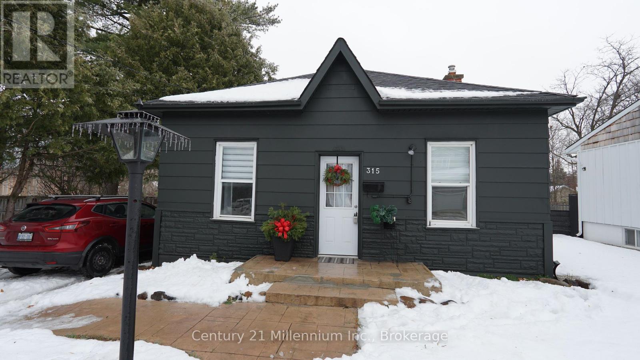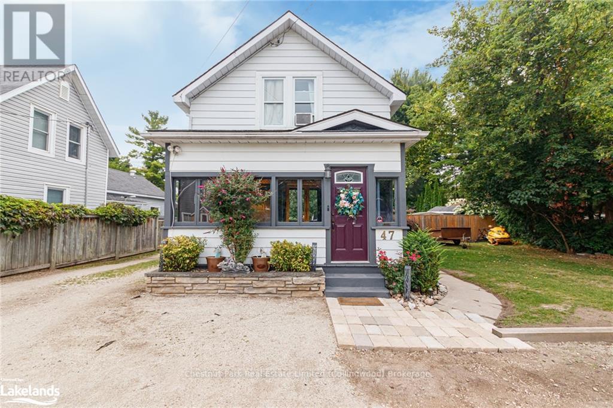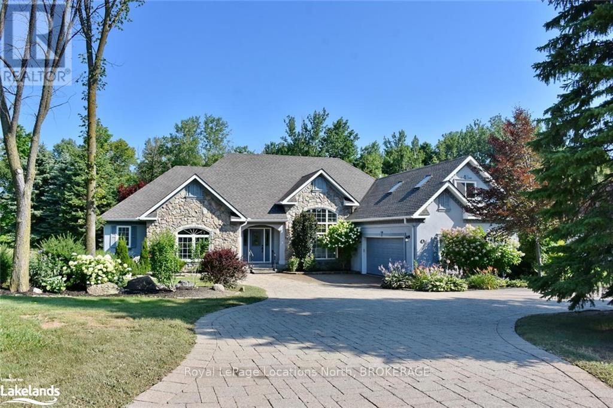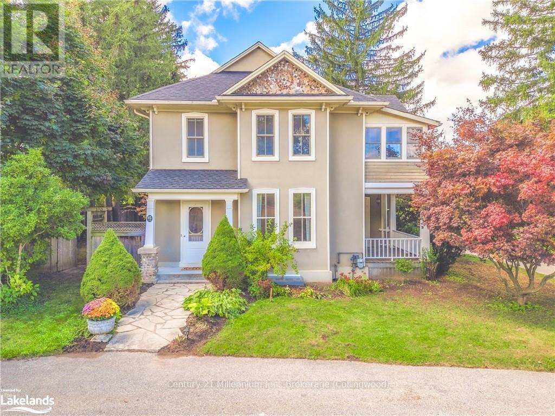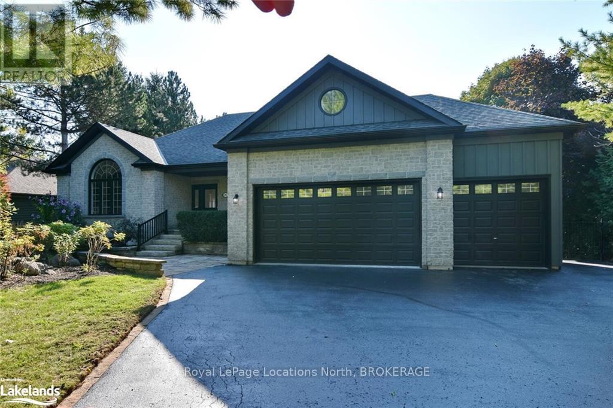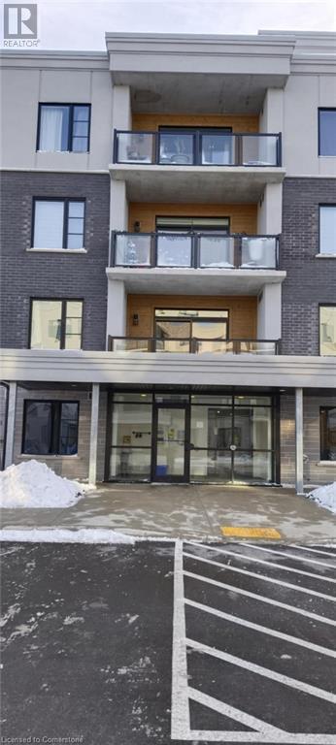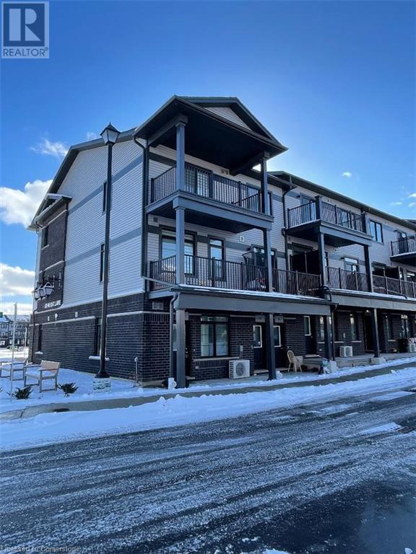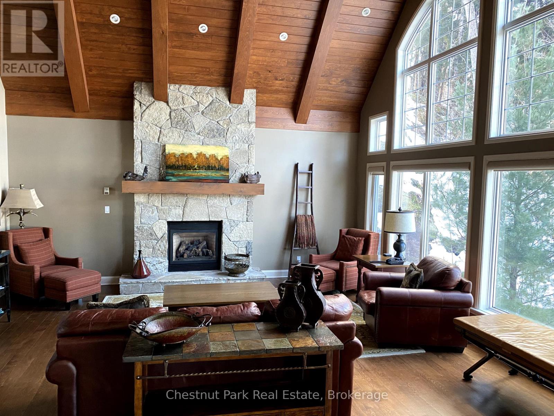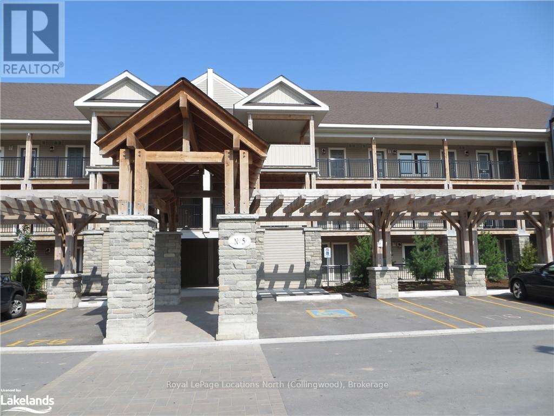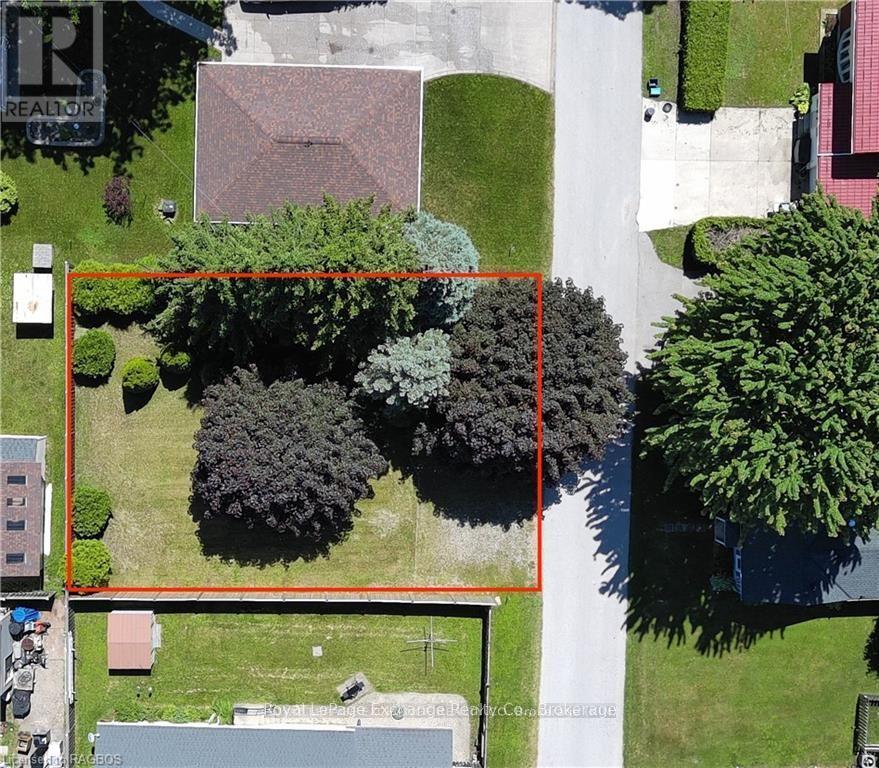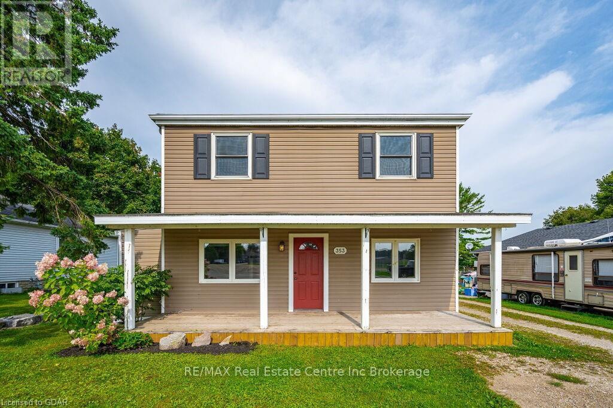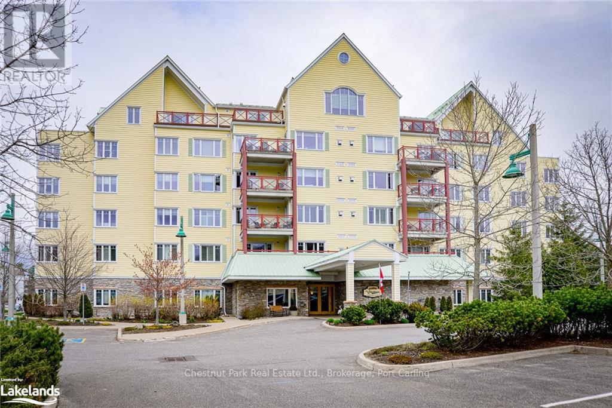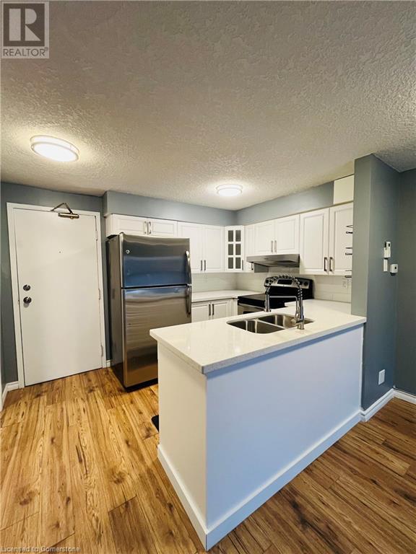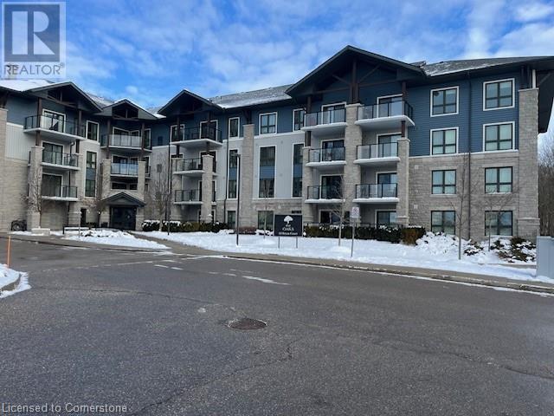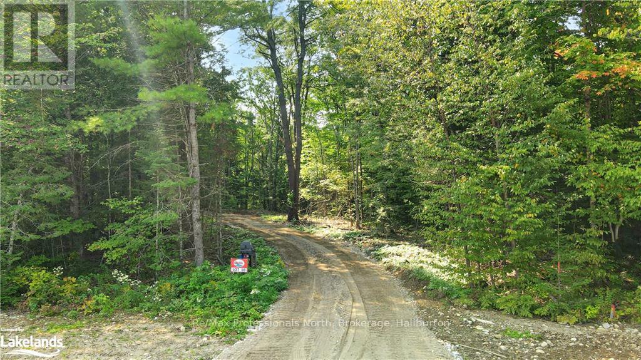263 Atkinson Street
Clearview, Ontario
Welcome to this lovely modern townhouse built in 2020. Open concept kitchen, dining nook and living room with powder room on the main floor. Upstairs offers 3 bedrooms with the primary bedroom having a 3 pc. en suite. There is also a 4 pc. bath on the second floor. The basement is unfinished but does have a rough in for a bath. The home has 200 amp electrical service. (id:48850)
635 Oak Street
Collingwood, Ontario
This charming side-split brick bungalow offers versatile living in a prime location. Upper unit boasts 4 bedrooms, 3 pc bath, bright, open-concept living/dining area with a walk-out to a private back deck. The kitchen includes convenient in-suite laundry. Lower unit includes 2 bedrooms, 3 pc bath, living room, full kitchen, and laundry room. Conveniently located within walking distance to schools, steps from Town bus stop, and close to the Collingwood Trail System. Ideal for a primary residence with an in-law suite or as an investment property. (id:48850)
315 Oak Street
Collingwood, Ontario
Look what Santa brought you early. Welcome Home to this 3 bed, 1 bath home on an oversized lot backing onto a ravine on one of the most coveted treed streets in Collingwood. The original part of the home was built in 1880, and has amazing character from the high ceilings, walk in pantry, sunroom and century home trim. The oversized 66 x 166 lot backs onto a ravine and has huge mature trees perfect fora tree house. Walk to shopping, restaurants, theatre, schools, trails, pool and bus stop. Just a 10 min drive to Blue Mountain, and a 5 min drive to Sunset Point. (id:48850)
47 Market Street
Collingwood, Ontario
This well maintained two-storey residence, featuring three bedrooms and one and a half baths, boasts an enviable location with C1 zoning. Situated within walking distance of downtown Collingwood, the YMCA, Curling Club, local shopping outlets, dining establishments, and the trail system, this property presents a wealth of opportunities. The main floor showcases a charming sunroom at the front, a formal dining room, main-floor laundry, a convenient two-piece bathroom, and an eat-in kitchen leading to a spacious deck and backyard. Upstairs, you will find a four-piece bathroom and three bedrooms. The main floor and second level features laminate flooring throughout. The expansive backyard boasts a sizeable 24X30 garage/workshop, complete with an upper loft area, featuring roughly 800 square feet with its own separate entrance. Just imagine the possibilities - It could easily transform into a cozy accessory apartment. Additionally, two garden sheds offer extra storage space, while the outdoor area provides ample room for customization. Noteworthy is the C1 zoning, allowing for both commercial and residential use. (id:48850)
4 Laurel Boulevard
Collingwood, Ontario
Nestled in the prestigious Evergreen Estates on the cusp of Collingwood & Blue, this fully renovated 4-bed, 2.5-bath ranch bungalow is the epitome of luxury living. Situated on an expansive estate-sized lot, this home combines timeless elegance w/ modern amenities. Enjoy the convenience of being close to everything Blue Mountain & Collingwood have to offer, from vibrant downtown shops & gourmet dining to the best of hiking, biking, skiing & outdoor adventures. Every detail in this home has been meticulously updated, making it feel like a brand-new residence. The spacious, open-concept layout is perfect for both entertaining, everyday living & enjoying cozy family nights in front of the fireplace. Large windows flood the rooms w/ natural light, creating a warm & inviting atmosphere. Separate bonus 4 season sitting area boasts another gas fireplace & new barn door! The gourmet kitchen has been updated w/ stainless steel appliances, custom cabinetry, & a fabulously large island. Whether you’re a seasoned chef or just love to cook, this kitchen is sure to inspire your culinary creations. Retreat to the luxurious primary suite, offering a walk out to your deck, ample closet space & complete with a spa-like ensuite bath featuring a soaking tub, separate shower, & double vanity. The additional beds are generously sized, offering flexibility for family, guests, or a home office in the finished room above the garage. With a massive lot, the outdoor space is perfect for a variety of activities, the possibilities are endless. The beautifully landscaped yard provides a serene outdoor oasis, ideal for relaxation. This exceptional property truly offers a rare blend of privacy, luxury, & convenience. Vaulted ceilings, gorgeous trim, stunning new engineered hardwood floors throughout, brand new baths, new hvac, ICF foundation, the list goes on & on! Experience the best of Blue Mountain & Collingwood living in this stunning, like-new home. Your shore to slope dream home awaits! (id:48850)
774 Hurontario Street
Collingwood, Ontario
Beautifully renovated Century Home in Collingwood, 9' Ceilings, 9' ceilings, high-end kitchen, w/tall maple cupboards & granite counters. The light flows in. There's an awesome sun room for morning coffee or late night card games. 2 fireplaces, living room and mf family room, maple & pine floors. Primary has a walk in closet & another comfy sitting room, perfect to sit & enjoy a book. This walk-in closet & another comfy sitting room, perfect to sit & enjoy a book. This exudes charm and warmth. Media room in lower level with theatre box seating, or use as big office. The house has 80' frontage & is set in nicely off the road w/ a circular driveway with parking for 8-10 cars. Hedged front secures privacy framed by stone pillars. Garden patio, and new deck, beautifully landscaped. Central air 2013, plumbing, wiring. Location of door makes this suitable for home occupation. Gas heating bills average $73/mo. In 2000 when the rear addition happened, the front original was pretty much rebuilt, re insulated and re-sided, making it an incredibly efficient house. (id:48850)
26 Trails End
Collingwood, Ontario
Luxury Ranch Bungalow at 26 Trails End, Collingwood! Discover your dream home nestled just minutes from both downtown Collingwood and the slopes, offering the perfect blend of modern comfort and serene living. This home is an impeccably recently updated ranch-style bungalow where no detail has been overlooked. This stunning property features- 4 Beds + office, 3 full Baths, main floor living at its best! Beautifully updated throughout, every room radiates sophistication and comfort. The Open-Plan Living concept makes for a bright and airy space, designed for seamless flow between living, dining, and kitchen areas. Perfect for entertaining or simply enjoying family time. The chefs kitchen is completely redone with new appliances, modern finishes, and a spacious island for casual dining or meal prep. The Private Backyard Oasis is expansive with mature trees, ideal for both relaxation and recreation. Whether you're soaking in the hot tub under the stars or hosting a barbecue, this yard offers ultimate privacy and tranquility. The 3-Car Garage means plenty of room for your vehicles and extra storage, ensuring all your needs are met. Also boasting a Separate Entrance to the Finished Basement- A versatile space that can be customized to meet your needs—whether it's an in-law suite, a rental unit, or a personal retreat. Set on a large, private lot in a peaceful and sought-after neighborhood, this home combines the best of rural charm and urban convenience. With its ideal location just minutes from town amenities and ski hills, 26 Trails End is perfect for those seeking a peaceful lifestyle without sacrificing convenience. This property is truly a rare find. Experience modern living in a serene, nature-filled setting. Enjoy shared ownership of a 6+acre parcel of private forested land with trails, a pond, and the sparkling Silver Creek. Come live the 4 season lifestyle to it's fullest at 26 Trails End—schedule a viewing today! (id:48850)
99b Farley Road Unit# 401
Fergus, Ontario
Welcome to Unit #401 at 99B Farley Road, Fergus – Orchid Model, approx.(1275 sft) by James Keating Construction. Discover this stunning 4th-floor condo that combines luxury, convenience, and location. Crafted by the renowned James Keating Construction, this Orchid model boasts an elegant design and thoughtful features throughout. Bedrooms: Two spacious bedrooms, including a primary suite with a luxurious glass shower ensuite. Kitchen: A gourmet kitchen featuring a large island, quartz countertops, stainless steel appliances, and ample storage space. Living Space: An open-concept living and dining area flooded with natural light, complemented by high-end laminate flooring, perfect for entertaining. Outdoor Space: A generous private balcony to enjoy your morning coffee or evening relaxation. Additional Features: Includes one underground parking spot, a secure storage locker, and a full suite of appliances, including a washer and dryer. Eco-Friendly Comfort: Benefit from an advanced Geothermal climate control system for efficient heating and cooling. Location Perks: Ideally situated within walking distance to the Cataract Trail, shops, schools, and historic downtown Fergus. This prime location also offers easy access to Guelph, Kitchener-Waterloo, Waterloo Region and the high way 6 & 401. Don’t miss out on this exceptional condo that blends modern luxury with everyday practicality. Schedule your viewing today! (id:48850)
90 Oat Lane
Kitchener, Ontario
BRIGHT, BEAUTIFUL END UNIT NOW AVAILABLE In Kitchener's Wallaceton Community!! This master-planned community located in Huron Park is close to many amenities which include shopping, restaurants, schools, community/rec centre, trails, highways and much more. 90 Oat Lane is a stunning brand new bungalow-style stacked town unit offering ease of access and functionality. The well-designed Coral floor plan showcases a spacious and open-concept layout. The large great room flows into the kitchen which boasts an abundance of storage, an extensive breakfast bar and gorgeous stainless steel appliances. The primary bedroom features an ensuite and walk-in closet, and provides access to a desirable porch area-the perfect retreat for a morning coffee!! The main bath is conveniently located right next to the spacious second bedroom. The in-unit laundry is an added bonus!! As this home is a ground floor end unit, there is the benefit of extra privacy, additional natural light and parking right out front! Exterior maintenance-lawn care, snow removal, garbage pick-up are all included!! Don't miss out. Schedule your appointment to view this home today, it shows beautifully!!! (id:48850)
46 - 3876 Muskoka Road 118 W
Muskoka Lakes, Ontario
Location - Location - Location - something that doesn't get any better than with this exceptional Lake Joseph offering in the Water's Edge villa at The Muskokan Resort. This prime location is rarely available so you'll want to put this one at the top of your 'must see' list. Here you will enjoy prime Week #2 equity fractional ownership - this guarantees you a July week every calendar year (July 7-14 for 2025), along with 4 more weeks for enjoyment throughout the seasons. See Ownership Rotation Schedule in Documents. Water's Edge is a private, detached 3 bedroom 4 bath cottage, also with 2 pull-out couches so it sleeps 10 comfortably. Added to the luxury is your own private hot tub, perfectly positioned so close to the Lake Joseph shore you'll feel like this is your exclusive Muskoka retreat - all this and more set on 36 acres and boasting 725 feet of shoreline with an incredible sand beach that's just mere steps away. Plenty of room for family and friends, and plenty of things to do at this highly sought after resort property - amenities include: outdoor pool, tennis courts, gym, sauna, games room, theatre room, library, and more. Act fast and you can start enjoying this well appointed Villa right away. Call today for more details or to arrange your viewing. **** EXTRAS **** TURN-KEY VILLA - PLUS A MULTITUDE OF AMENITIES AT THE MUSKOKAN RESORT (id:48850)
206 - 107 Wintergreen Place
Blue Mountains, Ontario
SKI SEASON RENTAL AT BLUE MOUNTAIN - Conveniently located across the street from the Village at Blue Mountain this three bedroom condo is the ideal location to spend your ski season. Walking distance to the ski lifts and all the village has to offer; dining, shopping and both indoor and outdoor activities. The spacious living room overlooks the golf course and has a gas fire place to curl up in front of after a day on the slopes. The dining room and kitchen have a view of the mountain so you can have a look at the conditions before heading out or settle in to watch the fireworks and on hill activities after dark. Upstairs you will find the primary bedroom with an ensuite bathroom and two more bedrooms and a main bathroom.\r\nList price is for a four month rental. Utilities are extra to the rent. (id:48850)
205 - 5 Anchorage Crescent
Collingwood, Ontario
SEASONAL RENTAL Lovely 2 bedroom, 2 bathroom Wyldewood Cove condo. Enjoy the water views from the balcony, take a swim in the heated outdoor pool that is open year round or cozy up in front of the gas fireplace to watch a movie. Located on the outskirts of Collingwood this is an ideal location for easy access to the local ski hills and all the area activities; hiking, biking, trails, skiing, sledding, beaches, fishing and more. Shopping, dining and entertainment are available in Collingwood and the Village at Blue Mountain and also in some of the other smaller centres in the area like Thornbury and Creemore. Comfortable and convenient place from which to enjoy the Southern Georgian Bay Area. Utilities are extra to rent. Available March 1st. (id:48850)
409 Wall Street
Kincardine, Ontario
Here is the opportunity to own a building lot in the downtown core area. Build your dream home and be walking distance to downtown, the beach and all the festivals that Kincardine has to offer. Buyer to do his/her own due diligence regarding zoning, planning and building regulations to their sole discretion and satisfaction. (id:48850)
353 Wellington Street E
Wellington North, Ontario
AWESOME NEW PRICE!!!! Beautifully updated 4 bedroom 2 bath two storey on one of the biggest properties in the entire town. The massive country style kitchen featuring deep toned cabinets and enough counter space for everyone to help out at the Thanksgiving Dinner. This space is only beat by the size of the open concept dining room that would easily seat 20 for every occasion. Cozy den with living room welcomes the whole family to movie night and yet not too big to miss cuddle time. The three big bedrooms all feature great space and plenty of closets but the primary bedroom not only fits all the furniture but still leaves room for a reading nook all to yourself not far from the walk-in closet and private entrance to the space like main bathroom. The party time covered deck extends your summer way into fall and still do your barbecuing all the way through winter with ease. Two plus car garage is big enough to fit the boat on the trailer and still have room for the winter project to take shape. We even have room for the kids to stretch their legs on the incredible 66X279 lots and another three acres across the street to the park complete with splash pads, walking track and ball diamonds. Ready to move in right away and at $699,900.00 and two more interest rate changes on the horizon, the time has never been better to buy. Fast closing gets the best deal!!!!! Let's negotiate today! (id:48850)
208 - 110 Steamship Bay Road
Gravenhurst, Ontario
Welcome to luxury lakeside living at the iconic Ditchburn Building, located along the scenic Muskoka Wharf in Gravenhurst. This beautifully designed 1-bedroom, 1-bath condo is an exquisite blend of modern comforts and Muskoka charm, perfect for those seeking a serene yet vibrant lifestyle. Move-in ready, freshly painted throughout and professionally cleaned. Step into a space that’s drenched in natural light, accentuated by nine-foot ceilings, a cozy gas fireplace, well appointed kitchen, and in-suite laundry facilities - ideal for effortless living. The primary suite is a true retreat, offering ample room to unwind with a generously sized bedroom and an ensuite that boasts a large walk-in closet, separate jetted tub, and walk-in shower. This refined space offers both function and style, creating an inviting atmosphere for relaxation. Living here means embracing the very best of Muskoka, complete with your own private covered terrace. Venture further outside to enjoy the vibrant boardwalk that wraps around the lakeside, dotted with charming shops, cafes, and fine dining restaurants. Whether you’re exploring the nearby trails, learning at the Discovery Centre, docking at the marina, or taking a nostalgic cruise on the famous Lake Muskoka Steamships, adventure awaits right at your doorstep. For those seeking the ease of condo living without compromising the Muskoka experience, this residence is truly a gem. Embrace lakeside living with unmatched convenience and charm - call today for appointment to view - your perfect Muskoka getaway awaits! (id:48850)
31 Mercedes Crescent
Kincardine, Ontario
Brand new freehold townhome currently under construction in one of Kincardine's newest developments ""Golf Sands"" subdivision. Are you a golf enthusiast? Someone who enjoys sunsets and the Lake? With the Kincardine Golf and Country Club and Lake Huron right at your door, this location can't be beat. With 1,400 sq. ft. of living space on one level, this semi is perfect for many lifestyles. Open concept living with 10' tray ceilings, electric fireplace in living room done in shiplap, dining area and kitchen featuring quartz countertops, 9' island and tiled backsplash. The ensuite shower is custom tiled while the secondary bathroom featuring a tub and tiled walls. Luxury plank flooring throughout, 5"" baseboard and 3"" casing provide a seamless design throughout. In-floor heating and ductless air conditioning optimizes comfort and high efficiency. Enjoy the over-sized concrete patio under the back porch overlooking the green space. Designer stone, brick and vinyl siding creates an elegant curb-appeal. Enjoy luxury and lifestyle at 31 Mercedes Crescent. (id:48850)
27 Mercedes Crescent
Kincardine, Ontario
Brand new freehold townhome currently under construction in one of Kincardine's newest developments ""Golf Sands"" subdivision. Are you a golf enthusiast? Someone who enjoys sunsets and the Lake? With the Kincardine Golf and Country Club and Lake Huron right at your door, this location can't be beat. With 1,400 sq. ft. of living space on one level, this semi is perfect for many lifestyles. Open concept living with 10' tray ceilings, electric fireplace in living room done in shiplap, dining area and kitchen featuring quartz countertops, 9' island and tiled backsplash. The ensuite shower is custom tiled while the secondary bathroom featuring a tub and tiled walls. Luxury plank flooring throughout, 5"" baseboard and 3"" casing provide a seamless design throughout. In-floor heating and ductless air conditioning optimizes comfort and high efficiency. Enjoy the over-sized concrete patio under the back porch overlooking the green space. Designer stone, brick and vinyl siding creates an elegant curb-appeal. Enjoy luxury and lifestyle at 27 Mercedes Crescent. (id:48850)
41 Valleyview Road Unit# 34
Kitchener, Ontario
Welcome to Unit 34 at 41 Valleyview Road, a fully renovated 1-bedroom, 1-bathroom gem located in Kitchener's sought-after west side. This modern loft-style townhome boasts a bright and spacious layout, complete with a brand-new, open-concept kitchen and living room designed for contemporary living. Upstairs, you’ll find a generous bedroom, a sleek 4-piece bathroom, and a walk-in closet featuring in-suite laundry for added convenience. Stay comfortable year-round with a newly added wall-mounted Air Conditioning unit and highly efficient natural gas fireplace. Unique to this home is a private, extended backyard, beautifully enhanced with ambient garden lighting—perfect for unwinding in the evenings. As one of the largest outdoor spaces in the complex, it’s ideal for summer barbecues and entertaining family and friends. The unbeatable location places you moments away from shopping, dining, and entertainment at Sunrise Shopping Center, with quick access to Highway 7/8 and public transit. Two reserved parking spots are included so whether you’re a young professional or a couple seeking a modern and stylish home, Unit 34 has it all. Don’t miss your chance to call this fantastic space your new home! (id:48850)
50 Bryan Court Unit# 411
Kitchener, Ontario
Wonderful,cozy and affordable unit in the The Oaks the 9 year old building The condo has 2-bedrooms, 1 bath-4-piece with granite counters, quality cupboards and stainless steel appliances. Enjoy the quiet balcony with a morning coffee or evening refreshment in fourth floor. There is access to a gym/workout room. Building also has an on site events room to book for special occasions. The Oaks is a quality 56- unit, 4 level mid-rise which is tucked away on a quiet court in the Lackner Woods neighborhood. Located walking distance to public transit.Grocery stores, Community Pool, walking trails, Heritage Greens Lawn bowling and Stanley Park Mall is in closer distance. Minutes to Highway 7 to Guelph, as well highway 8 to Fairway road extension to Cambridge and Conestoga Parkway. The unit is just freshly painted . It has got in-suite laundry. Quite location and the building backs onto a forest. This must-see home is situated in the family-friendly neighborhood of Lackner Woods, minutes away from great schools, parks, restaurants, and shopping, all the while close to the Expressway and Highway 401. (id:48850)
20 Huron Heights Drive
Ashfield-Colborne-Wawanosh, Ontario
Fantastic location! Attractive and affordable open-concept bungalow located just around the corner from lake access and the rec center in the very desirable Bluffs at Huron! This fantastic Watersedge model offers 1217 sq feet of living space and still shows like new! Step inside from the inviting covered front porch and you will be very impressed with the large foyer and warm, welcoming feeling. The kitchen offers an abundance of cabinetry with upgraded appliances and double sink located in the peninsula. The spacious living/dining room is adjacent to the kitchen and features patio doors leading to the rear deck. There's also a large primary bedroom with walk-in closet and 3pc ensuite bath, spare bedroom and an additional 4 pc bathroom. The oversized laundry room also includes a storage area with shelving. Plenty of additional storage options are available in the home as well, including a full crawl space. Also, for those wanting to keep their vehicles clean and safe there is an attached two car garage! This adorable home is located in an upscale land lease community, with private recreation center and indoor pool and located along the shores of Lake Huron, close to shopping and several golf courses. (id:48850)
235 1st Avenue N
Arran-Elderslie, Ontario
This 3 bedroom brick bungalow is situated on a corner lot with a spacious yard, not far from many amenities and school. Open concept living/dining areas with updated laminate flooring. U shape kitchen has many kitchen cabinets and the appliances are included. The lower level has a finished bedroom and partially finished rec room with propane fireplace, plus utility/laundry room area and a play area which could fulfill a number of possibilities once finished. Affordable home for first time buyers or someone downsizing and wishing for one-level living, this home and property may be just the one. Hydro costs are approximately $150.00 per month on average which includes the majority of the heating as the current owners don't use the propane much. Natural gas is available at the street. **** EXTRAS **** Propane heating stove (id:48850)
88 Huron Heights Drive
Ashfield-Colborne-Wawanosh, Ontario
Welcome to the most incredible upscale adult living community in the area! This immaculate “Lakeside with Sunroom” model features 1455 sq ft of living space and is located just north of Goderich in the very popular “Bluffs at Huron” development. Curb appeal is fantastic with the new concrete driveway and sidewalk running along the north side of the home, leading all the way to the back and an oversized ground level 15' X 20' concrete patio! There's even a natural gas supply line for a BBQ! As you walk up to the home and the covered front porch you will be impressed with the warm, welcoming feeling. Once inside, you will be delighted with the spacious open concept, numerous upgrades and neutral colours. The kitchen features and abundance of cabinets with crown moulding, center island and upgraded appliances including a gas range. The living room has a cozy gas fireplace and the sunroom has patio doors leading to the rear patio. There’s also a spacious primary bedroom with walk-in closet and 3pc ensuite bath, second bedroom at the other end of the home along with an adjacent 4pc bathroom and laundry room. Additional features include California shutters throughout, 2 car attached garage and full crawl space for storage. This beautiful home is located a short walk from the lake and rec center where you’ll find an indoor pool, sauna, gym, reception hall, library and numerous other entertainment rooms! For those looking for more action, there are several golf courses and walking trails nearby. There’s also shopping and restaurants located just up the road in the “Prettiest town of Canada!” Call your REALTOR® today for a private viewing. (id:48850)
419 - 1940 Ironstone Drive
Burlington, Ontario
Welcome to the Ironstone! This secure 1+1 (1 bedroom plus den) with 1.5 baths overlooks the beautifully landscaped rooftop terrace and courtyard, with outdoor fireplace, built-in private BBQ's and lounge space. The kitchen offers a generous breakfast bar, SS appliances, and upgraded light fixtures that add to the contemporary feel. The building features security and on-site concierge service, plus two floors of indoor amenity space (professionally equipped exercise room and yoga studio, party lounge, billiards and games room, media room) - everything you need for your urban lifestyle. Excellent walkable location for dining, shops, services, and easy access to transportation and QEW and 407. If you're an outdoor adventurer, you're mere minutes to Bronte Creek Provincial Park with events all year long. 1 underground parking space and locker are included, with plenty of visitor parking onsite. 1 year lease, non-smoking building, no pets. Utilities included (except internet). Photos are virtually staged. **** EXTRAS **** this unit INCLUDES hydro. Just pay internet. (id:48850)
Lot 10 N/a
Algonquin Highlands, Ontario
Be the first to buy in this brand, new development located only a short distance to the town of Carnarvon where you will find great dining and other amenities. This brand new development offers 17 river front lots ready for the next chapter. The driveways have all been installed, building sites are cleared hydro will be to lot lines as well as drilled wells on each lot. You won’t find a bad lot on the entire site. Very level driveways coming in off the main road. Each lot it a little different but all have great access to the Kennisis river.\r\nLots 1-10 offer slower moving water where you would be able to get a small aluminum boat or sea doo into halls lake. Lots 11 to 17 you will hear the rush of the water from the front porch. For more details give a call. (id:48850)


