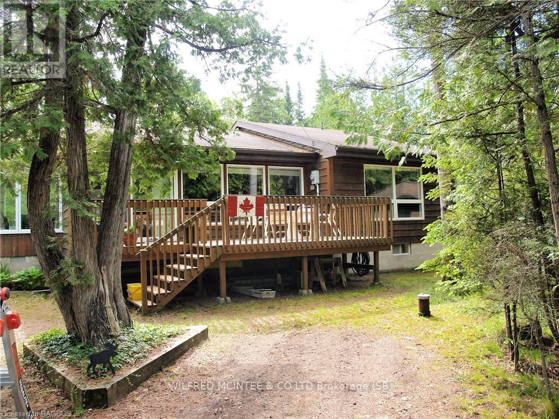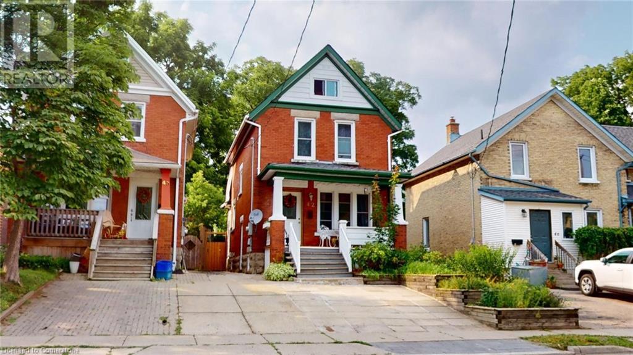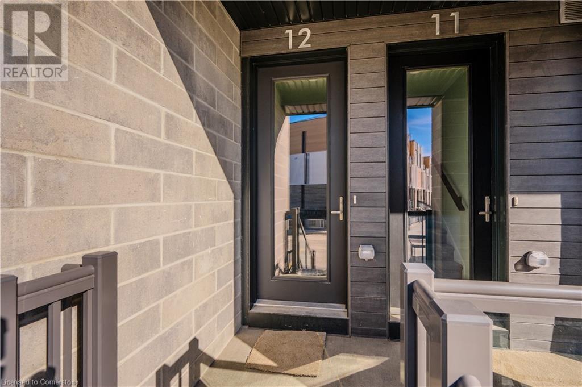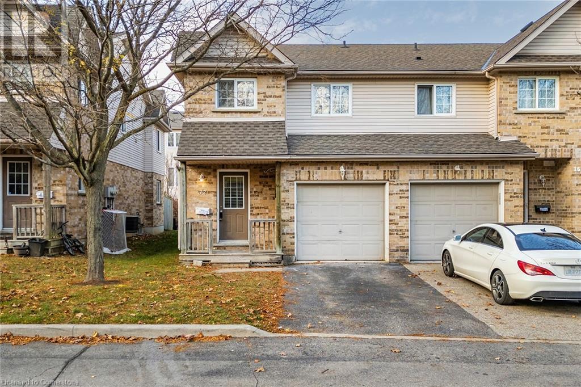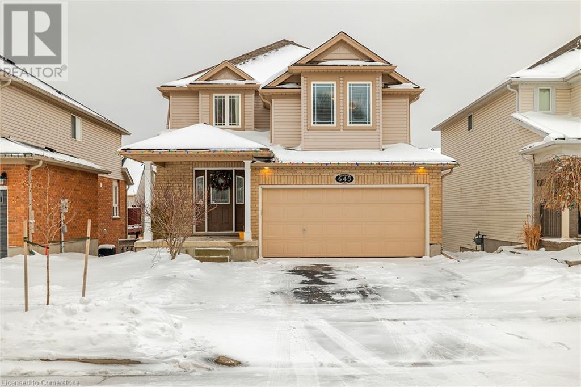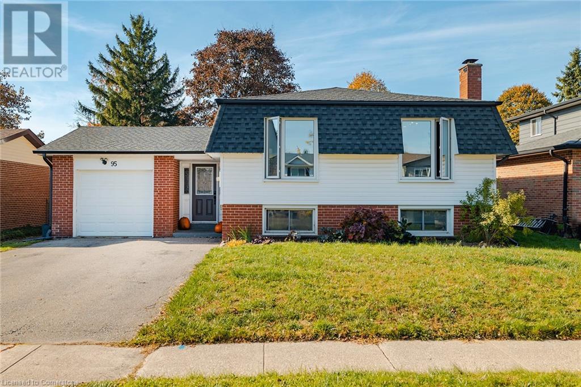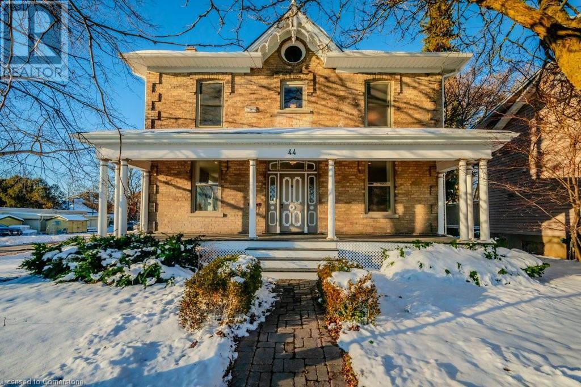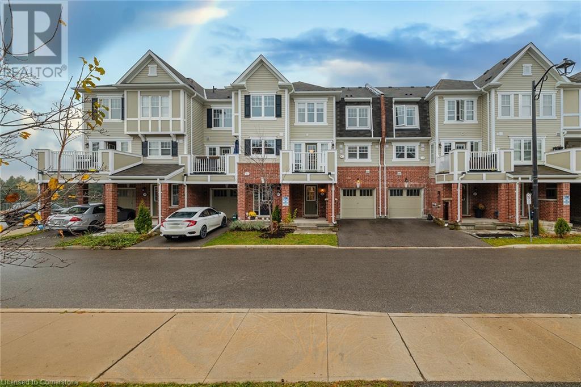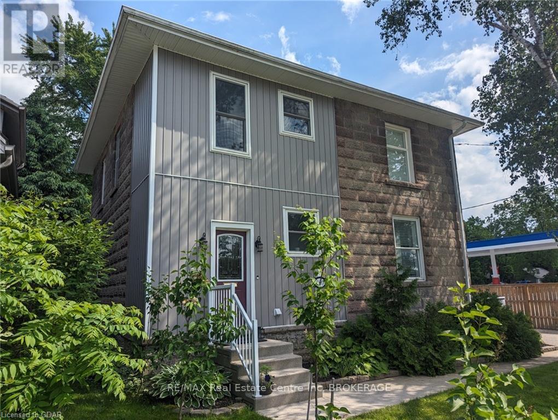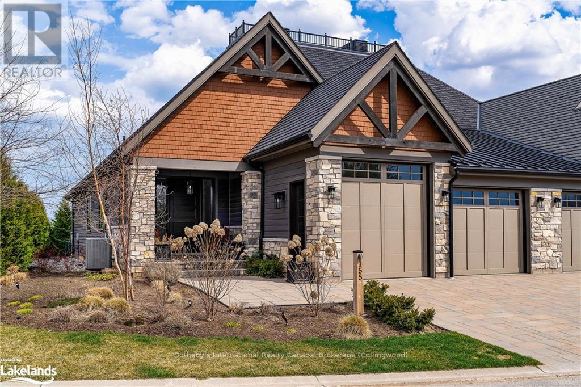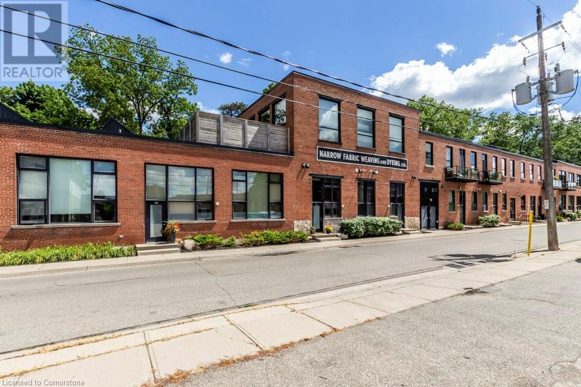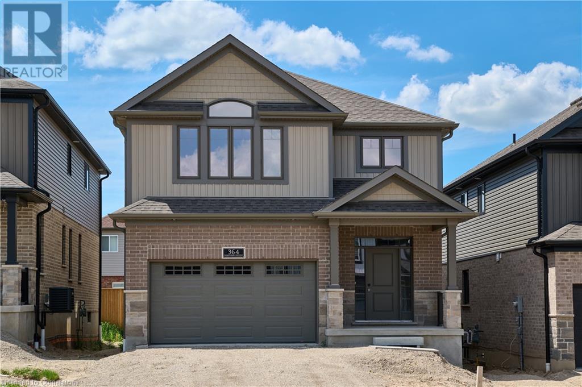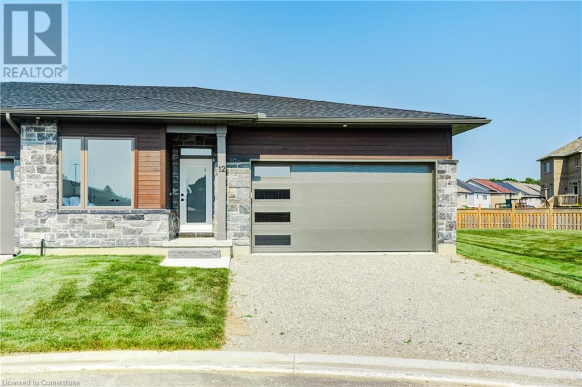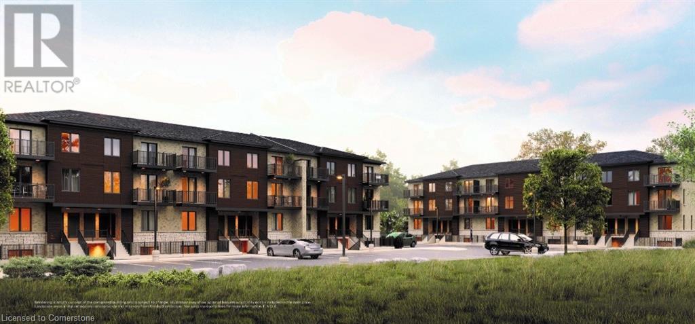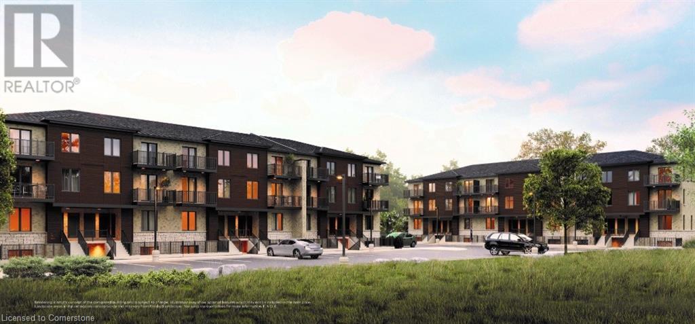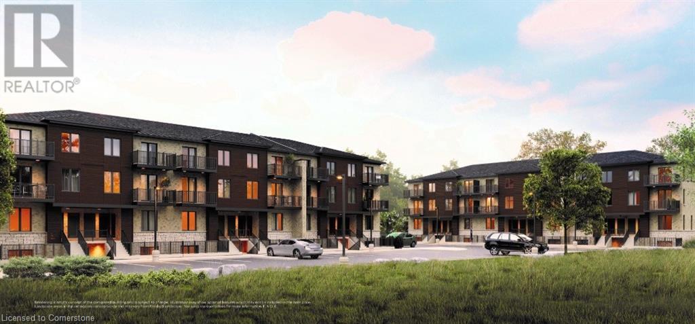34 Park Street
Kitchener, Ontario
A home in Victoria Park offers access to a peaceful and vibrant lifestyle! Just down the street from the most beautiful park in Waterloo Region, find blossoming gardens, mature trees, walking trails, and lake with swans in Victoria Park. Participate in the numerous annual events hosted in the park including Kitchener Blues Festival, RibFest, and KW Multicultural Festival, or make a stroll through the park part of your daily routine and find friendly faces at every turn. Located near the Light-Rail-Transit line, DTK tech employers like Google, higher-education institutions like UW School of Pharmacy and McMaster's School of Medicine, ethnic cuisine options, and a variety of cafes, notice the bustle and excitement of life in the downtown core, when you want it. At home, this peaceful 1920's original offers a mature maple with lots of shade, gardens at the front and back, and a garage-converted-to-studio where the midnight oil burned for many years by local cellist, composer, and conductor, sometimes with the sound of cello overheard during the day by neighbours listening delightfully. Make it your own as a work-from-home space, workshop, hobbyist space, home gym, or yoga studio. Inside the home, notice historic and charming features such as french doors with decorative handles, original hardwood floors and trim, cast iron vent covers, and original fireplace surround. With 3 spacious bedrooms and 2 full bathrooms, you will be well equipped to host guests, or have enough space for growing or aging family members. With 1498 square feet plus the finished studio, you will find the space that you need here. Enjoy a home with a dash of elegance alongside some updated features(Furnace 2018, induction stove with dual ovens by KitchenAid, main floor bathroom updated) to make for an enjoyable experience at home. It is a home worth falling in love with. See for yourself. Plan your move to Victoria Park. Stay awhile! (id:48850)
43 Charlesworth Crescent
South Bruce Peninsula, Ontario
Escape to your perfect getaway, year-round! Nestled in a private spot, this bright 2 bedroom home or cottage offers ultimate tranquility. Very close walk to the sandy, private beach. The perfect area for windsurfing, kayaking, fishing or just sitting on the beach. The number 1 spot for beginner kite surfers in the Province of Ontario! The main 4 pc bathroom is spacious with separate walk-in shower and laundry facilities. There are 2 walk-in closets, a 2 pc ensuite in primary bedroom; convenience is key. The open layout makes relaxation and entertaining a breeze complete with inviting cedar wood cathedral ceilings, dual decks perfect for basking in the sun or admiring the stars. Whether you seek a serene retreat or a forever home, this charming property has it all. Private back yard with your very own firepit for evenings filled with laughter and warmth. There is a well built, storage building for all the toys or extra accommodation. (id:48850)
463 Warren Street Street
Goderich, Ontario
Charming Beachside Bungalow in Goderich's Finest Location! Welcome to The Sands, a stunning west-end gem located in one of Goderich's most desirable neighborhoods, often called The Prettiest Town in Canada. Built in 2022, this beautiful 2-bedroom bungalow offers 1,378 square feet of thoughtfully designed living space, ready for you to move in anytime, with all the benefits of a new build without the wait.. The open-concept layout features 9-foot ceilings on the main floor, a modern kitchen with quartz countertops, pot lights, and under-cabinet lighting, and a spacious primary bedroom with an ensuite. A covered rear patio with a durable concrete floor provides the perfect spot to unwind outdoors, while the charming front porch and oversized single-car garage set this home apart from some similar properties in the area. The partially framed basement for utility room, offers endless possibilities for customization to suit your lifestyle. Nestled just steps from the beach, this home combines coastal charm with modern convenience. Don’t miss the chance to make this delightful bungalow your dream home—schedule your showing today! (id:48850)
42 Shanley Street
Kitchener, Ontario
Welcome to your dream home! This stunning two-storey detached house, located in the heart of Kitchener, offers the perfect blend of comfort, style, and versatility. Boasting 3 spacious bedrooms, a finished attic, and a finished basement apartment with a separate entrance, this property is ideal for families, investors, or anyone looking for extra living space. Inviting Living Room Step into the bright and airy living room, featuring large windows that flood the space with natural light. Perfect for family gatherings or relaxing evenings. The kitchen is equipped with ample cabinetry, and a cozy breakfast area. The dining area is perfect for hosting dinner parties and family meals. A stylish powder room on the main level adds convenience for guests. The primary bedroom offers a tranquil retreat with a walkout to a balcony. Two more well-appointed bedrooms provide ample space for family members or a home office. A full bathroom serves the upper level. The finished attic provides a versatile space that can be used as a playroom, home office, or additional living area. The possibilities are endless! The finished basement apartment features its own private entrance, making it perfect for rental income, extended family, or a guest suite. The basement apartment includes a spacious open-concept living area with a kitchenette, perfect for comfortable living. A cozy bedroom area and a 3 piece bathroom complete the basement apartment, offering a self-contained living space. The fully fenced backyard is a private oasis, ideal for outdoor entertaining, gardening, or simply relaxing in the fresh air. Situated in a desirable neighborhood, this home is close to parks, schools, shopping, and public transit. Enjoy the best of Kitchener’s amenities just minutes from your doorstep. (id:48850)
958 Bogdanovic Way
Huron-Kinloss, Ontario
INTRODUCING a stunning newly built home that perfectly blends modern elegance with comfort! Located in the lakeside subdivision of Crimson Oak Valley just south of Kincardine, this awe-inspiring 1 1/2 storey build with almost 2700 sq ft of finished living space enjoys a floor plan suitable for all ages. The home offers ornate roof lines, stone and brick exterior and welcoming covered porch. Step inside the large bright foyer with 10’ ceiling, note the convenience of the office/den with french doors suitably accessible especially for those working at home. From the foyer, you note the fabulous easy flow of space as you enter the great room, also enjoying a 10’ ceiling plus gas fireplace, the nice sized dinette, with patio doors leading to the ever popular covered porch, and that kitchen: a chef’s delight with large centre island, an abundance of cupboards and work space plus a gorgeous walk-in pantry! Also gracing the main level is a large laundry room and separate mud room with access from the garage, a two piece guest bathroom and a stunning primary bedroom with large 4 piece ensuite complete with tile shower and walk-in closet. The staircase to the second level will take you to a four piece bathroom and two good sized bedrooms….this will be a toss-up as to which child gets the larger bedroom complete with walk-in closet! Stairs down from main level will take you to the unfinished basement, yours to complete as you wish: family room, bedroom, home gym, bathroom, storage space….completing this very desirable build: engineered hardwood, porcelain tile and carpeted flooring; granite/quartz countertops; large double car attached garage, concrete driveway and sodded yard. (id:48850)
142 Foamflower Place Unit# A012
Waterloo, Ontario
This newly constructed 2 bedroom, 2.5 bathroom stacked townhouse is ready for its first owner in Waterloo's sought after Vista Hills neighbourhood! The Viola layout features contemporary finishes including sauble, wide plank laminate flooring, charcoal kitchen cabinets, quartz countertops, stainless kitchen appliances and matte white 4 x 16 subway tiles. There are TWO balconies to enjoy, one off of the great room and the second off the primary bedrooms on the top floor. Upstairs, the two bedrooms also feature laminate flooring and the primary has a 3 piece ensuite and walk-in closet. A 4 piece bathroom and laundry are found here also, as well as a convenient and generously sized linen/storage closet. Vista Hills offers great schools, parks and walking trails and is a short drive or bus ride to the Universities. Contact us for more information! CURRENT PROMOTION of $35,000 off is reflected in the price AND you also get one year of FREE condo fees PLUS another $5,000 off price OR a 2nd year of free condo fees. Development charges capped at $0. (id:48850)
169 Bismark Drive Unit# 32
Cambridge, Ontario
Discover the perfect blend of comfort and functionality in this spacious end-unit townhome, featuring luxury plank flooring throughout. The main floor boasts an open-concept layout with a modern kitchen, inviting living area, and a large concrete patio ideal for outdoor relaxation. Upstairs, find three generous bedrooms plus a versatile flex space perfect for a home office. The finished basement offers in-law potential with a master bedroom, walk-in closet, family room, and a private 3-piece bath. Located in a desirable neighborhood within walking distance to schools and parks, this home includes all major appliances (dishwasher, stove, fridge, washer & dryer, and microwave) and is move-in ready with quick possession available! (id:48850)
645 Interlaken Drive
Waterloo, Ontario
Welcome to 645 Interlaken Dr, Waterloo! This charming single-detached home is located in a family-friendly neighborhood, offering both comfort and convenience. The bright and open-concept main floor features a welcoming foyer, leading to a spacious living room with hardwood flooring and ceramic tiles throughout. The kitchen is generously sized with plenty of cabinetry and large countertops, making it a perfect space for meal prep and entertaining. Adjacent to the kitchen is the dining area, with sliding doors opening onto a large south-facing deck, ideal for outdoor gatherings. Upstairs, you'll find three well-sized bedrooms, including a master retreat with two closets and a 4-piece ensuite for added privacy. The spectacular family room features vaulted ceilings and large windows, allowing natural light to flood the space. The second and third bedrooms share a private 4-piece bathroom, making it perfect for family living. The fully finished walk-out basement with a separate entrance offers additional living space, ideal for a home office, entertainment area, or extra storage. The basement also includes a 4-piece bathroom and a laundry room for added convenience. Updates include AC (2023), dryer and washer (2022), water softener (2022), basement flooring and kitchen (2022), California blinds on all windows (2022), and a basement patio and sidewalk (2022). Ideally located close to parks, shopping plazas, bus routes, Costco, and the Boardwalk Shopping Centre, this property combines modern comfort with practicality in a prime location. (id:48850)
95 Avonmore Crescent
Orangeville, Ontario
This beautifully maintained home presents a fantastic opportunity to own a future two-unit property! With a ground-level rear entrance, 2 full kitchen, and bright basement with large windows, it's easily adaptable into two separate units. The main level great room features a large closet that could be converted into a second laundry nook, while the open-concept kitchen with quartz countertops and stainless steel appliances seamlessly integrates with the living and dining areas, making it perfect for hosting. The basement boasts a kitchen with soft-close cabinets and a stylish glass backsplash. Situated in a peaceful neighborhood with mature trees, a spacious fenced yard, and just a quick drive to Hwy 10, this home offers both comfort and convenience. Freshly painted and filled with natural light, it’s move-in ready for you to enjoy! (id:48850)
44 Hope Street W
Tavistock, Ontario
Nestled in the heart of Tavistock, this century home has been thoughtfully reimagined for modern living. Offering over 3000 square feet of beautifully updated above ground space, 44 Hope Street West combines historic charm with contemporary style. Upon entering, you’ll be greeted by a spacious, open-concept design perfect for today’s lifestyle. The chef’s kitchen features stone countertops, stainless steel appliances, and a large island, while the kitchen and dining area boast an exposed beam ceiling, adding warmth and character. The main floor includes a bright living room with a cozy gas fireplace and large windows that flood the space with light. A four-season sunroom with a wood ceiling offers a relaxing space to unwind or entertain. Unique details such as shaker panels in casing, high baseboards and glass railing tie historic and modern styling together. Upstairs, the second level offers four spacious bedrooms, including a luxurious primary suite with a spa-inspired bathroom and a custom walk-in closet. Additional features include a main floor laundry room, double car garage, large deck with a hot tub, and a large yard for kids and pets. Located just 15 minutes from Stratford and 30 minutes from Kitchener-Waterloo, Tavistock offers the perfect balance of rural tranquility and city access. The community is known for its friendly atmosphere, rich history, and abundance of outdoor activities, including Tavistock Golf Course, parks, and the local recreation center. Fully updated with new electrical, plumbing, windows, and furnace, this home is move-in ready. Whether you’re looking for a family home, retreat, or entertainment space, 44 Hope Street West offers everything you need. Book your private showing today and experience this exceptional home! (id:48850)
143 Ridge Road Unit# 26
Cambridge, Ontario
Welcome to this stunning 3-storey townhouse by Mattamy Homes, nestled in the sought-after River Mills community in Cambridge. This modern gem combines style, convenience, and functionality with easy access to Highway 401, picturesque river trails, shopping, and more. The spacious entrance level features a welcoming foyer, a practical utility room, and an oversized garage. The split level includes a convenient 2-piece bath, while the main floor boasts a bright and open layout, perfect for entertaining, with a well-appointed kitchen, a cozy dining area, and a generously sized living room. Upstairs, the second floor offers a tranquil retreat with two bedrooms, including a spacious primary suite with a private ensuite, an additional 4-piece bath, and plenty of natural light. This beautiful home is perfect for modern living in a prime location! (id:48850)
180 Union Street W
Centre Wellington, Ontario
INCREDIBLE NEW PRICE!!!!! Must see Must buy Two Homes For One. Gorgeous century stone home with Guest House and heated in-ground saltwater pool! Features like Soaring ceilings, gleaming refinished hardwood floors throughout boast a craftsmanship long gone from the newer subdivisions. The stunning professionally gourmet style kitchen with granite tops throughout and a massive full function island picture frames the glass front cabinets. The WOW formal dining room for perfect entertaining and being included with the open concept from that master chef kitchen. The primary bedroom features ensuite, walk in closet stone accent wall. Second bedroom boasts a fully exposed stone wall and sized perfect for the king size cozy bed plus a sun filled third bedroom/office just keeps adding more to this beautiful home. The spa like second bath also features exposed stone walls and a cozy soaker tub. More exposed stone walls in the family room with gas fireplace over looking that beautiful, fully fenced private yard. Finished basement for that family movie night after a day at the pool and beautifully landscaped oasis. The fully serviced separate guest house with 1000 sq feet of living space. Both homes are forced air gas heat. All this and in the heart of Fergus and steps to everything. $969,000.00 the time to buy this great home is now we are ready to negotiate, WOW! (id:48850)
155 Georgian Bay Lane
Blue Mountains, Ontario
Indulge in the epitome of luxury living with this meticulously crafted residence, nestled amidst lush landscaping and offering unparalleled views of the serene premiere golf course fairways. Beautifully landscaped grounds greet you as you approach the double car garage, featuring a garden door, fully drywalled and painted, adding both functionality and elegance to your arrival. High-end finishes grace every corner of this home, creating an ambiance of sophistication and comfort. The open-concept design flows seamlessly, offering bright and airy spaces throughout. The main floor welcomes you with a chef's dream kitchen, boasting a large island with ample seating and top-of-the-line built-in Wolf appliances. Adorned with high-end finishes and an open concept design, perfect for culinary enthusiasts. Step into the stunning living room, complete with a gas fireplace framed by a wood mantle and soaring ceilings, offering a cozy ambiance and the perfect backdrop for relaxation. Offering serene views and a walkout to a sprawling stone patio overlooking the expansive golf course fairways and custom hot tub inviting you to soak away your cares. A main floor mudroom with laundry facilities adds practicality to luxury living. Retreat to the main floor primary suite, featuring a lavish 5-piece ensuite with a glass shower, built-in bench, free-standing tub, walk-in closet and in floor heating. Descend to the lower level, where a large recreation room awaits, complete with a wet bar, entertainment area, a glass-enclosed wine room and in floor radiant heat throughout. Additional amenities include a gym (or 3rd bedroom), a luxurious 4-piece bath, ample storage space and a hybrid vehicle charger outlet. For active living at its finest, the anticipated late 2024 new club facilities over looking the golf course and Georgian Bay will include, fitness centre, outdoor pool, 2 hot tubs, golf simulators, exercise rooms, sauna/steam rooms, private treatment rooms and a bar lounge area. (id:48850)
85 Spruce Street Unit# 106
Cambridge, Ontario
Why pay more for high rise condo living in the region, when you have this great opportunity with 50% more living space, soaring ceilings, huge storage locker and indoor parking !!! Welcome to 85 Spruce St, Unit 106 conveniently located in our beautiful, growing downtown Galt core. This trendy one-of-a-kind 1500 + sq ft loft offers large bright rooms, high ceilings , large windows, exposed brick walls, polished concrete floors on the main level, hardwood on the second level, high end stainless steel appliances some smart lights and a fabulous open concept layout. This is one of the larger units in the complex, and is packed with stylish and convenient features, including floating stairs, loft bedroom, covered parking, extra large storage locker, direct access to the unit from the street and from the garage, and walks out to a private enclosed courtyard. This fabulous loft is only a few minute walk to our revitalized downtown. Pop into Monigrams for a morning coffee, have dinner at one of our fabulous restaurants, stroll by the Grand River, take in a show at the Hamilton Family Theatre, experience a concert at the GasLight District, or take a quiet stroll through Soper Park. You can even walk to pick up groceries ! All of this convenience, while being located on a quiet street at the same time. Book a showing for this fabulous loft today, and experience urban living at it's finest. (id:48850)
63 Gibson Drive
Kitchener, Ontario
Welcome Home to 63 Gibson Dr.! Nestled in the highly desirable Heritage Park neighborhood, this beautifully updated and meticulously maintained home is ready to welcome you! Begin with the enclosed front porch, a bright and inviting space perfect for relaxing or greeting guests. Inside, the entire home features brand-new laminate flooring (2023), creating a modern, carpet-free environment. The freshly painted living room, with brand-new ceiling pot lights (2024), flows seamlessly into a modern, updated kitchen, complete with quartz countertops (2017) and kitchen cabinets (2021). This home offers 3 generously sized bedrooms and 2 fully renovated bathrooms (2016), along with a cozy rec room in the lower level. There’s also a bonus room behind the garage, currently used as an office, providing flexible space to suit your needs. The crawlspace in the basement adds excellent storage options, alongside a convenient laundry area and 3-piece washroom. With a separate side entrance, the lower level has potential for a legal suite or in-law setup, offering added versatility. The 59x95 irregular lot provides plenty of outdoor space, with a tall 6-foot fence (2022) offering privacy for your family to enjoy the spacious front and side yards. Moreover, a savvy investor can turn the property into fourplex as the zoning allows for a such use. Located near top-rated schools, recreation centers, libraries, and shopping, this home is in a vibrant, family-friendly neighborhood ideal for making lasting memories. Key Updates: • Laminate Flooring: 2023 • Fresh Paint: 2024 • Ceiling Pot Lights: 2024 • Fencing: 2022 • Kitchen Cabinets: 2021 • Quartz Countertops: 2017 • AC/Furnace: 2017 • Renovated Washrooms: 2016 • Appliances: 2016 • Roof Shingles & Windows: 2015 With all the updates complete, there’s nothing but move in and enjoy. Don’t miss this incredible opportunity—schedule your private viewing today and make this house your new home in Heritage Park! (id:48850)
437 Westhaven Street
Waterloo, Ontario
A rare find on the west side of Waterloo. A beautiful lot in the Westvale community. This home is currently under construction and could be ready for a late Spring occupancy- ask for details. Still time to select your own interior colours and finishes. We are installing approximately $20,000 in Upgrades and you still get a further $30,000 in Free Upgrades to spend! Our model home on Lot 13 is the West Croft C so you are able to see the actual floorplan. The West Croft B on Lot 14 boasts 2482 sq.ft. – 4 bedrooms and 3 ½ baths and a second floor laundry room. Some of this home’s features are 9’ main floor ceilings with 8’ interior doors. There is a raised ceiling in the Primary bedroom, ensuite with walk-in shower and soaker tub. The main floor has an open plan with a great kitchen with large island and 42” tall kitchen uppers complete with under cabinet lighting and quartz countertops. There is a very generous dinette with 8’ x 8’ patio door and it is open to the Great Room and Kitchen. If you work from home you will love the privacy in the main floor den. A large mudroom lets the kids come in from the garage. The basement has large sunshine windows and the lot has access to greenspace and pond area with walking trail. Great schools within walking distance. Close to shopping, restaurants and movies at The Boardwalk, and the Shoppers and Canadian Tire Plaza. Minutes from Zehrs Beechwood and Costco. Near a Par 3, 9-hole golf course. (id:48850)
360 Chokecherry Crescent
Waterloo, Ontario
This Brand new 4 bedrooms, 3 bath single detached home in Vista Hills is exactly what you have been waiting for. The “Canterbury” by James Gies Construction Ltd. This totally redesigned model is both modern and functional. Featuring 9 ft ceilings on the main floor, a large eat in Kitchen with plenty of cabinetry and an oversized center island. The open concept Great room allows you the flexibility to suite your families needs. The Primary suite comes complete with walk-in closet and full ensuite. Luxury Vinyl Plank flooring throughout the entire main floor, high quality broadloom on staircase, upper hallway and bedrooms, Luxury Vinyl Tiles in all upper bathroom areas. All this on a quiet crescent, steps away from parkland and school. (id:48850)
364 Chokecherry Crescent
Waterloo, Ontario
This Brand new 4 bedrooms, 3 bath single detached home in Vista Hills is exactly what you have been waiting for. The “Canterbury” by James Gies Construction Ltd. This totally redesigned model is both modern and functional. Featuring 9 ft ceilings on the main floor, a large eat in Kitchen with plenty of cabinetry and an oversized center island. The open concept Great room allows you the flexibility to suite your families needs. The Primary suite comes complete with walk-in closet and full ensuite. Luxury Vinyl Plank flooring throughout the entire main floor, high quality broadloom on staircase, upper hallway and bedrooms, Luxury Vinyl Tiles in all upper bathroom areas. All this on a quiet crescent, steps away from parkland and school. (id:48850)
159 Applewood Street
Plattsville, Ontario
To be built single detached The Redwood by Claysam Homes. 2,207 sf and is located in Quiet Country Living - Plattsville. Minutes from Hwy 401, parks, nature walks, schools, and more. This home features 4 Bedrooms, 2 1/2 baths and a double car garage. The Main floor begins with a large foyer and a powder room. The main living area is an open concept floor plan with 9ft ceilings, large custom Kitchen with an oversized island and quartz counter tops. Main floor is carpet free finished with quality hardwood and tiles throughout. Take the stairs to the the Second floor featuring a 4 spacious bedrooms with two full baths. Primary suite includes a large walk in closet, a 5pc Ensuite with a walk-in shower and an optional his and hers double sink over-sized vanity. Many quality finishes included! (id:48850)
164 Applewood Street
Plattsville, Ontario
To be Build! This spectacular 2 story family home offers 4 bedrooms and a nearly 3000 sqft of thoughtful layout. With 50 feet of frontage, this home stands boldly on approach. The covered front porch is grand and inviting. Step inside to a carpet free main floor featuring a large bright office on your right for those who work from home. The kitchen, dining and great room blend nicely for keeping an eye on the little ones or maintaining conversations with your guests. The upper floor has it all! Spacious bedrooms and bathrooms. The upper loft is great for a quiet place to retreat and work on homework. The basement is open and ready for your personal touch. Opportunities are endless on a property of this caliber. Visit us at the Claysam Model Home every Saturday and Sunday 1 to 4pm located at 203 Applewood Street in Plattsville. (id:48850)
269 Pittock Park Road Unit# 12
Woodstock, Ontario
Welcome to 269 Pittock Park Rd Newest Semi-Detached Bungalow! Open concept modern day main floor living has never looked better. This 1300 sq ft unit has been thoughtfully designed with quality-built features such as a spacious eat-in kitchen with island and breakfast bar – a culinary delight. The main floor features 9-foot ceilings, with the living room showcasing a 10-foot coffered ceiling and a cozy gas fireplace surrounded by large windows. Sliding doors from the living room lead to your spacious and very private deck – your outdoor oasis. The primary bedroom features a large walk-in closet and a 3-piece ensuite with large linen closet and 5-foot tiled shower. At the front of the home is an additional bedroom or bright and spacious office, a 4-piece bathroom, and a convenient laundry closet. The basement can be finished with 2 additional bedrooms, 1 bathroom, and a recreation room for a reasonable upgrade fee. This unit boasts a generous 2-car garage with automatic garage door opener and private double wide drive-way space, exterior Maibec siding and real stone front with brick around the sides and back. The modest condo fee of $113 covers private road maintenance. 269 Pittock Park Rd is comprised of 22 stunning semi-detached bungalows nestled in a quiet cul-de-sac, close to Pittock Dam Conservation Area, Burgess Trails, Sally Creek Golf Course and so much more. Phase 2 is well underway and expected to sell quickly. Make your interior selections on one of the unfinished units today. To appreciate 269 Pittock Park Rd lifestyle - be sure to view the short video. (id:48850)
60 Light Drive Unit# 32
Cambridge, Ontario
Visit our presentation center at 50 Faith Street in Cambridge. Open Monday to Wednesday from 4 PM to 7 PM and Saturday to Sunday from 12 PM to 4 PM, or by appointment. Discover your dream home at Woodside, located in the sought-after Fiddlesticks neighborhood at 60 Light Drive, Cambridge. Enjoy the convenience of nearby amenities, including groceries, dining, schools, parks, and easy access to public transit and Highway 401. Woodside offers more than just a place to live; it’s a personal sanctuary for you and your family, featuring modern finishes, 9-foot ceilings, ample storage, spacious layouts, and the ease of in-unit laundry. With four thoughtfully designed options, including two-bedroom, one-level units and two-bedroom plus den, two-level units, your future awaits in this beautiful community. Don’t miss out on the opportunity to make Woodside your home. If homeowners have a CMHC insured mortgage they can apply for a 25% refund by sending through an application with their Energy Certificate. Only 10 % down, free assignments, occupancy early 2026, capped DC charges, many upgrades included in the purchase price. (id:48850)
60 Light Drive Unit# 25
Cambridge, Ontario
Visit our presentation center at 50 Faith Street in Cambridge. Open Monday to Wednesday from 4 PM to 7 PM and Saturday to Sunday from 12 PM to 4 PM, or by appointment. Discover your dream home at Woodside, located in the sought-after Fiddlesticks neighborhood at 60 Light Drive, Cambridge. Enjoy the convenience of nearby amenities, including groceries, dining, schools, parks, and easy access to public transit and Highway 401. Woodside offers more than just a place to live; it’s a personal sanctuary for you and your family, featuring modern finishes, 9-foot ceilings, ample storage, spacious layouts, and the ease of in-unit laundry. With four thoughtfully designed options, including two-bedroom, one-level units and two-bedroom plus den, two-level units, your future awaits in this beautiful community. Don’t miss out on the opportunity to make Woodside your home. If homeowners have a CMHC insured mortgage they can apply for a 25% refund by sending through an application with their Energy Certificate. Only 10 % down, free assignments, occupancy early 2026, capped DC charges, many upgrades included in the purchase price. (id:48850)
60 Light Drive Unit# 27
Cambridge, Ontario
Visit our presentation center at 50 Faith Street in Cambridge. Open Monday to Wednesday from 4 PM to 7 PM and Saturday to Sunday from 12 PM to 4 PM, or by appointment. Discover your dream home at Woodside, located in the sought-after Fiddlesticks neighborhood at 60 Light Drive, Cambridge. Enjoy the convenience of nearby amenities, including groceries, dining, schools, parks, and easy access to public transit and Highway 401. Woodside offers more than just a place to live; it’s a personal sanctuary for you and your family, featuring modern finishes, 9-foot ceilings, ample storage, spacious layouts, and the ease of in-unit laundry. With four thoughtfully designed options, including two-bedroom, one-level units and two-bedroom plus den, two-level units, your future awaits in this beautiful community. Don’t miss out on the opportunity to make Woodside your home. If homeowners have a CMHC insured mortgage they can apply for a 25% refund by sending through an application with their Energy Certificate. Only 10 % down, free assignments, occupancy early 2026, capped DC charges, many upgrades included in the purchase price. (id:48850)


