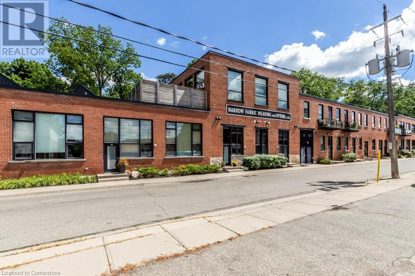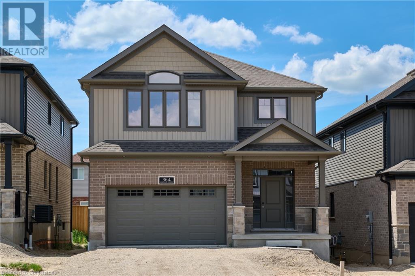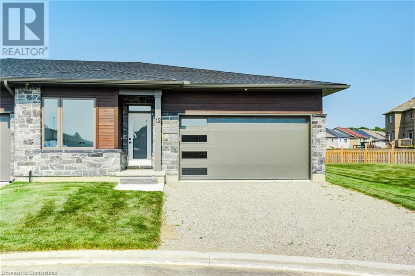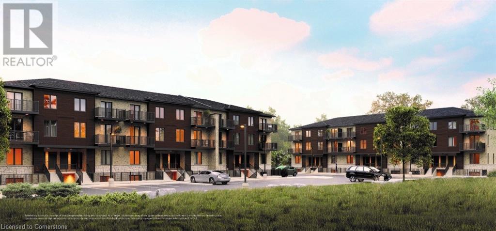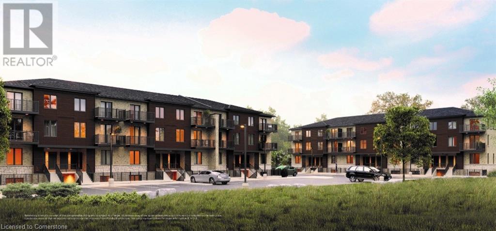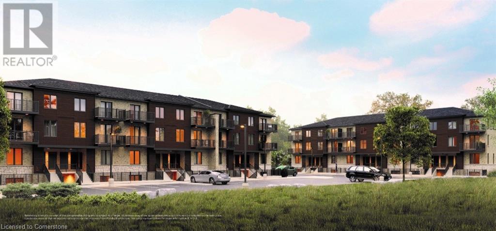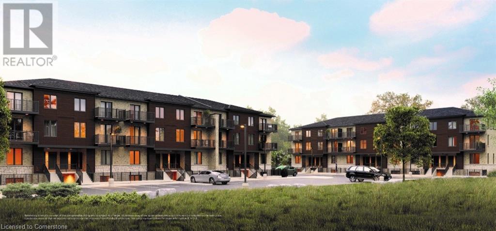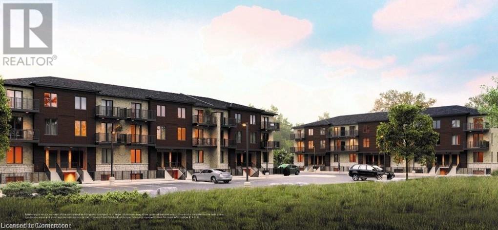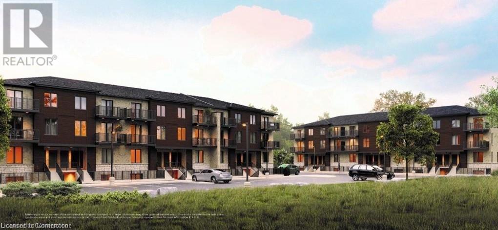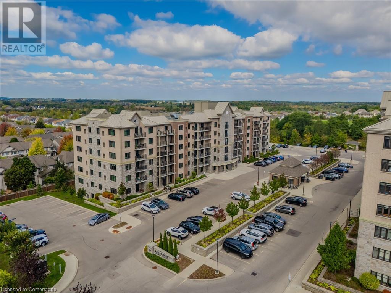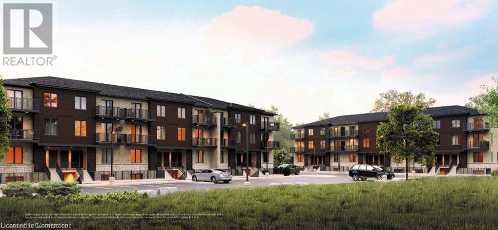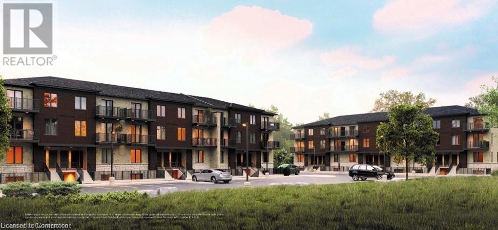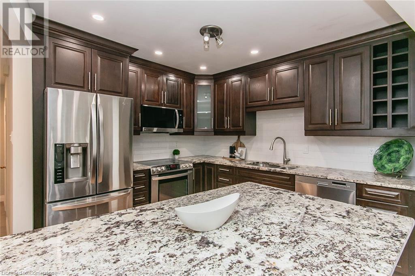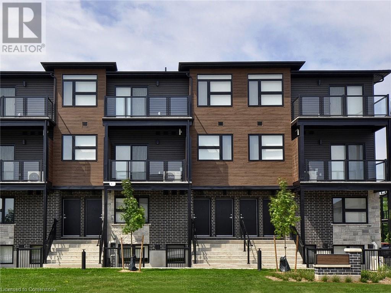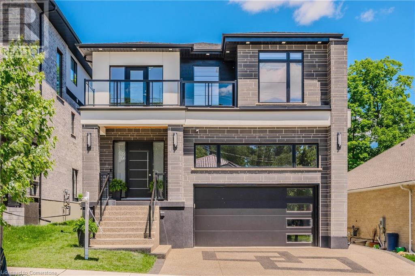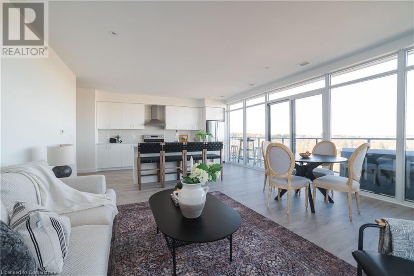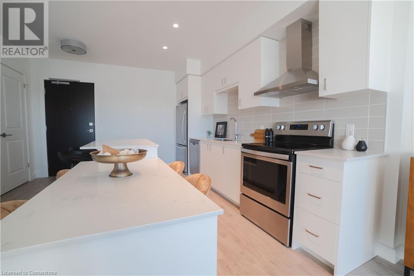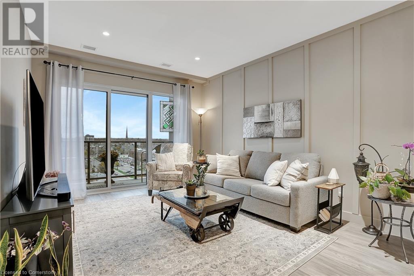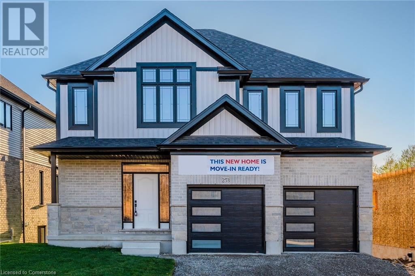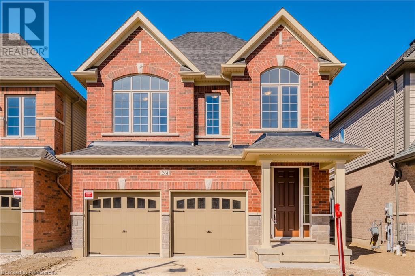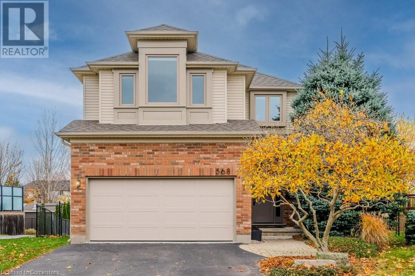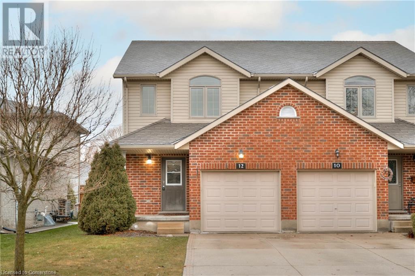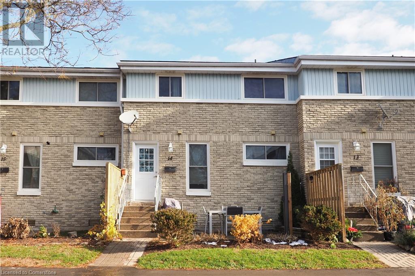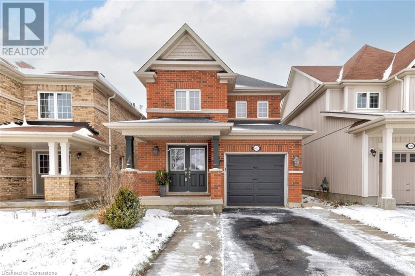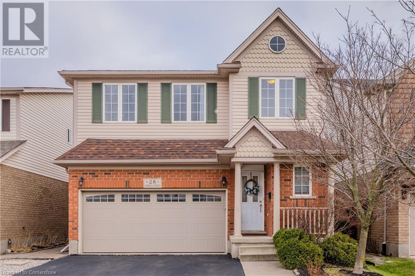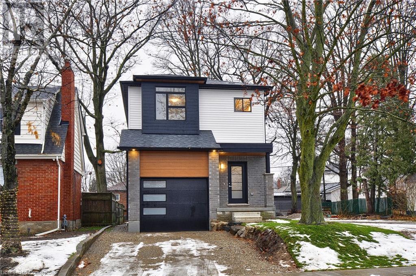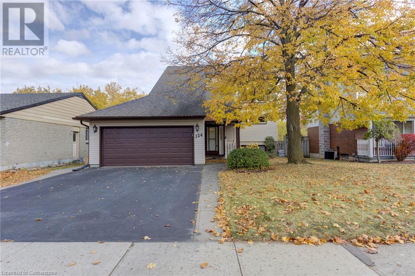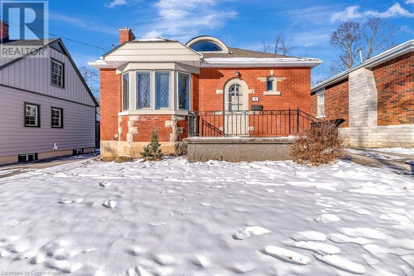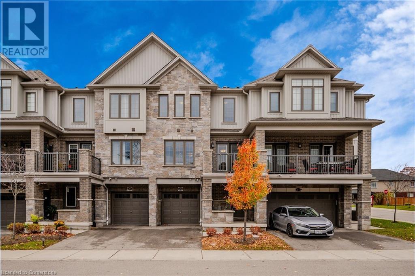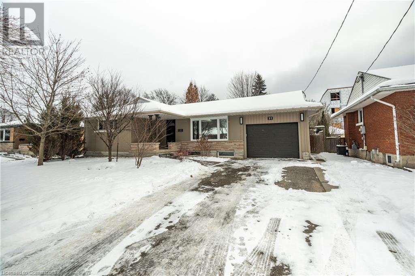85 Spruce Street Unit# 106
Cambridge, Ontario
Why pay more for high rise condo living in the region, when you have this great opportunity with 50% more living space, soaring ceilings, huge storage locker and indoor parking !!! Welcome to 85 Spruce St, Unit 106 conveniently located in our beautiful, growing downtown Galt core. This trendy one-of-a-kind 1500 + sq ft loft offers large bright rooms, high ceilings , large windows, exposed brick walls, polished concrete floors on the main level, hardwood on the second level, high end stainless steel appliances some smart lights and a fabulous open concept layout. This is one of the larger units in the complex, and is packed with stylish and convenient features, including floating stairs, loft bedroom, covered parking, extra large storage locker, direct access to the unit from the street and from the garage, and walks out to a private enclosed courtyard. This fabulous loft is only a few minute walk to our revitalized downtown. Pop into Monigrams for a morning coffee, have dinner at one of our fabulous restaurants, stroll by the Grand River, take in a show at the Hamilton Family Theatre, experience a concert at the GasLight District, or take a quiet stroll through Soper Park. You can even walk to pick up groceries ! All of this convenience, while being located on a quiet street at the same time. Book a showing for this fabulous loft today, and experience urban living at it's finest. (id:48850)
437 Westhaven Street
Waterloo, Ontario
A rare find on the west side of Waterloo. A beautiful lot in the Westvale community. This home is currently under construction and could be ready for a late Spring occupancy- ask for details. Still time to select your own interior colours and finishes. We are installing approximately $20,000 in Upgrades and you still get a further $30,000 in Free Upgrades to spend! Our model home on Lot 13 is the West Croft C so you are able to see the actual floorplan. The West Croft B on Lot 14 boasts 2482 sq.ft. – 4 bedrooms and 3 ½ baths and a second floor laundry room. Some of this home’s features are 9’ main floor ceilings with 8’ interior doors. There is a raised ceiling in the Primary bedroom, ensuite with walk-in shower and soaker tub. The main floor has an open plan with a great kitchen with large island and 42” tall kitchen uppers complete with under cabinet lighting and quartz countertops. There is a very generous dinette with 8’ x 8’ patio door and it is open to the Great Room and Kitchen. If you work from home you will love the privacy in the main floor den. A large mudroom lets the kids come in from the garage. The basement has large sunshine windows and the lot has access to greenspace and pond area with walking trail. Great schools within walking distance. Close to shopping, restaurants and movies at The Boardwalk, and the Shoppers and Canadian Tire Plaza. Minutes from Zehrs Beechwood and Costco. Near a Par 3, 9-hole golf course. (id:48850)
360 Chokecherry Crescent
Waterloo, Ontario
This Brand new 4 bedrooms, 3 bath single detached home in Vista Hills is exactly what you have been waiting for. The “Canterbury” by James Gies Construction Ltd. This totally redesigned model is both modern and functional. Featuring 9 ft ceilings on the main floor, a large eat in Kitchen with plenty of cabinetry and an oversized center island. The open concept Great room allows you the flexibility to suite your families needs. The Primary suite comes complete with walk-in closet and full ensuite. Luxury Vinyl Plank flooring throughout the entire main floor, high quality broadloom on staircase, upper hallway and bedrooms, Luxury Vinyl Tiles in all upper bathroom areas. All this on a quiet crescent, steps away from parkland and school. (id:48850)
364 Chokecherry Crescent
Waterloo, Ontario
This Brand new 4 bedrooms, 3 bath single detached home in Vista Hills is exactly what you have been waiting for. The “Canterbury” by James Gies Construction Ltd. This totally redesigned model is both modern and functional. Featuring 9 ft ceilings on the main floor, a large eat in Kitchen with plenty of cabinetry and an oversized center island. The open concept Great room allows you the flexibility to suite your families needs. The Primary suite comes complete with walk-in closet and full ensuite. Luxury Vinyl Plank flooring throughout the entire main floor, high quality broadloom on staircase, upper hallway and bedrooms, Luxury Vinyl Tiles in all upper bathroom areas. All this on a quiet crescent, steps away from parkland and school. (id:48850)
159 Applewood Street
Plattsville, Ontario
To be built single detached The Redwood by Claysam Homes. 2,207 sf and is located in Quiet Country Living - Plattsville. Minutes from Hwy 401, parks, nature walks, schools, and more. This home features 4 Bedrooms, 2 1/2 baths and a double car garage. The Main floor begins with a large foyer and a powder room. The main living area is an open concept floor plan with 9ft ceilings, large custom Kitchen with an oversized island and quartz counter tops. Main floor is carpet free finished with quality hardwood and tiles throughout. Take the stairs to the the Second floor featuring a 4 spacious bedrooms with two full baths. Primary suite includes a large walk in closet, a 5pc Ensuite with a walk-in shower and an optional his and hers double sink over-sized vanity. Many quality finishes included! (id:48850)
164 Applewood Street
Plattsville, Ontario
To be Build! This spectacular 2 story family home offers 4 bedrooms and a nearly 3000 sqft of thoughtful layout. With 50 feet of frontage, this home stands boldly on approach. The covered front porch is grand and inviting. Step inside to a carpet free main floor featuring a large bright office on your right for those who work from home. The kitchen, dining and great room blend nicely for keeping an eye on the little ones or maintaining conversations with your guests. The upper floor has it all! Spacious bedrooms and bathrooms. The upper loft is great for a quiet place to retreat and work on homework. The basement is open and ready for your personal touch. Opportunities are endless on a property of this caliber. Visit us at the Claysam Model Home every Saturday and Sunday 1 to 4pm located at 203 Applewood Street in Plattsville. (id:48850)
269 Pittock Park Road Unit# 12
Woodstock, Ontario
Welcome to 269 Pittock Park Rd Newest Semi-Detached Bungalow! Open concept modern day main floor living has never looked better. This 1300 sq ft unit has been thoughtfully designed with quality-built features such as a spacious eat-in kitchen with island and breakfast bar – a culinary delight. The main floor features 9-foot ceilings, with the living room showcasing a 10-foot coffered ceiling and a cozy gas fireplace surrounded by large windows. Sliding doors from the living room lead to your spacious and very private deck – your outdoor oasis. The primary bedroom features a large walk-in closet and a 3-piece ensuite with large linen closet and 5-foot tiled shower. At the front of the home is an additional bedroom or bright and spacious office, a 4-piece bathroom, and a convenient laundry closet. The basement can be finished with 2 additional bedrooms, 1 bathroom, and a recreation room for a reasonable upgrade fee. This unit boasts a generous 2-car garage with automatic garage door opener and private double wide drive-way space, exterior Maibec siding and real stone front with brick around the sides and back. The modest condo fee of $113 covers private road maintenance. 269 Pittock Park Rd is comprised of 22 stunning semi-detached bungalows nestled in a quiet cul-de-sac, close to Pittock Dam Conservation Area, Burgess Trails, Sally Creek Golf Course and so much more. Phase 2 is well underway and expected to sell quickly. Make your interior selections on one of the unfinished units today. To appreciate 269 Pittock Park Rd lifestyle - be sure to view the short video. (id:48850)
60 Light Drive Unit# 32
Cambridge, Ontario
Visit our presentation center at 50 Faith Street in Cambridge. Open Monday to Wednesday from 4 PM to 7 PM and Saturday to Sunday from 12 PM to 4 PM, or by appointment. Discover your dream home at Woodside, located in the sought-after Fiddlesticks neighborhood at 60 Light Drive, Cambridge. Enjoy the convenience of nearby amenities, including groceries, dining, schools, parks, and easy access to public transit and Highway 401. Woodside offers more than just a place to live; it’s a personal sanctuary for you and your family, featuring modern finishes, 9-foot ceilings, ample storage, spacious layouts, and the ease of in-unit laundry. With four thoughtfully designed options, including two-bedroom, one-level units and two-bedroom plus den, two-level units, your future awaits in this beautiful community. Don’t miss out on the opportunity to make Woodside your home. If homeowners have a CMHC insured mortgage they can apply for a 25% refund by sending through an application with their Energy Certificate. Only 10 % down, free assignments, occupancy early 2026, capped DC charges, many upgrades included in the purchase price. (id:48850)
60 Light Drive Unit# 25
Cambridge, Ontario
Visit our presentation center at 50 Faith Street in Cambridge. Open Monday to Wednesday from 4 PM to 7 PM and Saturday to Sunday from 12 PM to 4 PM, or by appointment. Discover your dream home at Woodside, located in the sought-after Fiddlesticks neighborhood at 60 Light Drive, Cambridge. Enjoy the convenience of nearby amenities, including groceries, dining, schools, parks, and easy access to public transit and Highway 401. Woodside offers more than just a place to live; it’s a personal sanctuary for you and your family, featuring modern finishes, 9-foot ceilings, ample storage, spacious layouts, and the ease of in-unit laundry. With four thoughtfully designed options, including two-bedroom, one-level units and two-bedroom plus den, two-level units, your future awaits in this beautiful community. Don’t miss out on the opportunity to make Woodside your home. If homeowners have a CMHC insured mortgage they can apply for a 25% refund by sending through an application with their Energy Certificate. Only 10 % down, free assignments, occupancy early 2026, capped DC charges, many upgrades included in the purchase price. (id:48850)
60 Light Drive Unit# 27
Cambridge, Ontario
Visit our presentation center at 50 Faith Street in Cambridge. Open Monday to Wednesday from 4 PM to 7 PM and Saturday to Sunday from 12 PM to 4 PM, or by appointment. Discover your dream home at Woodside, located in the sought-after Fiddlesticks neighborhood at 60 Light Drive, Cambridge. Enjoy the convenience of nearby amenities, including groceries, dining, schools, parks, and easy access to public transit and Highway 401. Woodside offers more than just a place to live; it’s a personal sanctuary for you and your family, featuring modern finishes, 9-foot ceilings, ample storage, spacious layouts, and the ease of in-unit laundry. With four thoughtfully designed options, including two-bedroom, one-level units and two-bedroom plus den, two-level units, your future awaits in this beautiful community. Don’t miss out on the opportunity to make Woodside your home. If homeowners have a CMHC insured mortgage they can apply for a 25% refund by sending through an application with their Energy Certificate. Only 10 % down, free assignments, occupancy early 2026, capped DC charges, many upgrades included in the purchase price. (id:48850)
60 Light Drive Unit# 30
Cambridge, Ontario
Visit our presentation center at 50 Faith Street in Cambridge. Open Monday to Wednesday from 4 PM to 7 PM and Saturday to Sunday from 12 PM to 4 PM, or by appointment. Discover your dream home at Woodside, located in the sought-after Fiddlesticks neighborhood at 60 Light Drive, Cambridge. Enjoy the convenience of nearby amenities, including groceries, dining, schools, parks, and easy access to public transit and Highway 401. Woodside offers more than just a place to live; it’s a personal sanctuary for you and your family, featuring modern finishes, 9-foot ceilings, ample storage, spacious layouts, and the ease of in-unit laundry. With four thoughtfully designed options, including two-bedroom, one-level units and two-bedroom plus den, two-level units, your future awaits in this beautiful community. Don’t miss out on the opportunity to make Woodside your home. If homeowners have a CMHC insured mortgage they can apply for a 25% refund by sending through an application with their Energy Certificate. Only 10 % down, free assignments, occupancy early 2026, capped DC charges, many upgrades included in the purchase price. (id:48850)
60 Light Drive Unit# 29
Cambridge, Ontario
Visit our presentation center at 50 Faith Street in Cambridge. Open Monday to Wednesday from 4 PM to 7 PM and Saturday to Sunday from 12 PM to 4 PM, or by appointment. Discover your dream home at Woodside, located in the sought-after Fiddlesticks neighborhood at 60 Light Drive, Cambridge. Enjoy the convenience of nearby amenities, including groceries, dining, schools, parks, and easy access to public transit and Highway 401. Woodside offers more than just a place to live; it’s a personal sanctuary for you and your family, featuring modern finishes, 9-foot ceilings, ample storage, spacious layouts, and the ease of in-unit laundry. With four thoughtfully designed options, including two-bedroom, one-level units and two-bedroom plus den, two-level units, your future awaits in this beautiful community. Don’t miss out on the opportunity to make Woodside your home. If homeowners have a CMHC insured mortgage they can apply for a 25% refund by sending through an application with their Energy Certificate. Only 10 % down, free assignments, occupancy early 2026, capped DC charges, many upgrades included in the purchase price. (id:48850)
60 Light Drive Unit# 28
Cambridge, Ontario
Visit our presentation center at 50 Faith Street in Cambridge. Open Monday to Wednesday from 4 PM to 7 PM and Saturday to Sunday from 12 PM to 4 PM, or by appointment. Discover your dream home at Woodside, located in the sought-after Fiddlesticks neighborhood at 60 Light Drive, Cambridge. Enjoy the convenience of nearby amenities, including groceries, dining, schools, parks, and easy access to public transit and Highway 401. Woodside offers more than just a place to live; it’s a personal sanctuary for you and your family, featuring modern finishes, 9-foot ceilings, ample storage, spacious layouts, and the ease of in-unit laundry. With four thoughtfully designed options, including two-bedroom, one-level units and two-bedroom plus den, two-level units, your future awaits in this beautiful community. Don’t miss out on the opportunity to make Woodside your home. If homeowners have a CMHC insured mortgage they can apply for a 25% refund by sending through an application with their Energy Certificate. Only 10 % down, free assignments, occupancy early 2026, capped DC charges, many upgrades included in the purchase price. (id:48850)
778 Laurelwood Drive Unit# 705
Waterloo, Ontario
On a clear day you can see forever! This top floor surprisingly spacious condo may be just what you’ve been searching for. Close to shopping, schools and green space this Reflections 2 offering is ready for a new owner! The kitchen is appointed with attractive, dark cabinetry, a 5’ x 3’ island (brightened by 3 pendant lights) and 3 stainless steel appliances. The generous living room is brightened by the natural light of the sliding door walkout to your balcony. The balcony (20’9” x 4’9”) is perfect for your Bistro patio set and offers a terrific view. Your Primary bedroom suite boasts a walk-in closet and access to a 3 piece ensuite. The ensuite is finished with an oversized 5’ shower with glass doors and a ceramic tile floor. You will be pleased to have your own in suite laundry room with a stackable washer and dryer. The modern and super popular 6 year old building has amenities including lounge, library, media/theatre room, party/meeting room, bike storage and BBQ area. Additional highlights include owned parking space and a large storage locker. Nature lovers will love the nearby trail just outside the building! Building amenities include a theatre room, game room with billiards, party room, lounge, and BBQ area. You'll find shopping, universities, and top-rated schools all within close proximity! The building shares joint access to many amenities in Building # 776! (id:48850)
60 Light Drive Unit# 26
Cambridge, Ontario
Visit our presentation center at 50 Faith Street in Cambridge. Open Monday to Wednesday from 4 PM to 7 PM and Saturday to Sunday from 12 PM to 4 PM, or by appointment. Discover your dream home at Woodside, located in the sought-after Fiddlesticks neighborhood at 60 Light Drive, Cambridge. Enjoy the convenience of nearby amenities, including groceries, dining, schools, parks, and easy access to public transit and Highway 401. Woodside offers more than just a place to live; it’s a personal sanctuary for you and your family, featuring modern finishes, 9-foot ceilings, ample storage, spacious layouts, and the ease of in-unit laundry. With four thoughtfully designed options, including two-bedroom, one-level units and two-bedroom plus den, two-level units, your future awaits in this beautiful community. Don’t miss out on the opportunity to make Woodside your home. If homeowners have a CMHC insured mortgage they can apply for a 25% refund by sending through an application with their Energy Certificate. Only 10 % down, free assignments, occupancy early 2026, capped DC charges, many upgrades included in the purchase price. (id:48850)
60 Light Drive Unit# 31
Cambridge, Ontario
Visit our presentation center at 50 Faith Street in Cambridge. Open Monday to Wednesday from 4 PM to 7 PM and Saturday to Sunday from 12 PM to 4 PM, or by appointment. Discover your dream home at Woodside, located in the sought-after Fiddlesticks neighborhood at 60 Light Drive, Cambridge. Enjoy the convenience of nearby amenities, including groceries, dining, schools, parks, and easy access to public transit and Highway 401. Woodside offers more than just a place to live; it’s a personal sanctuary for you and your family, featuring modern finishes, 9-foot ceilings, ample storage, spacious layouts, and the ease of in-unit laundry. With four thoughtfully designed options, including two-bedroom, one-level units and two-bedroom plus den, two-level units, your future awaits in this beautiful community. Don’t miss out on the opportunity to make Woodside your home. If homeowners have a CMHC insured mortgage they can apply for a 25% refund by sending through an application with their Energy Certificate. Only 10 % down, free assignments, occupancy early 2026, capped DC charges, many upgrades included in the purchase price. (id:48850)
905 Dunnigan Court
Kitchener, Ontario
***OPEN HOUSE SUNDAY 2-4 PM**IMMEDIATE POSSESSION/MOVE IN NOW **EAST FACING! 5 BEDROOMS + OFFICE , 3 FULL BATHS PLUS POWDER ROOM** COURT LOCATION, PRIME 52' X 108' DEEP LOT ON CHILD SAFE COURT. MOVE IN READY!**SANDRA SPRINGS! KITCHENER'S NEWEST FAMILY SUBDIVISION. Over 2600 square feet! Don't miss this exquisite custom built home by Award Winning Builder Brexon Homes. Modern open concept layout perfect for your growing family. Featuring; 9 foot ceilings on main floor, main floor office or formal dining room, convenient sunken laundry/mudroom off of garage, spacious kitchen with custom island breakfast bar overhang, 36'' upper cabinets, crown molding and under cabinet lighting. QUARTZ countertops for added touch! Massive primary bedroom features large walk-in closets, spacious luxury en suite with walk-in shower and deep soaker tub. Kids bedrooms are great sizes, 2 FULL bathrooms for ease of use on those busy mornings! Modern finishing touches throughout. The 5th bedroom is perfect for kids play area or inlaw space** CONTACT NOW FOR PROMOTION WHICH INCLUDES $25,000 IN FREE UPGRADES! *PHOTOS ARE VIRTUALLY STAGED (id:48850)
38 Braun Avenue Avenue
Tillsonburg, Ontario
Welcome to Elegant Premium 3+1 Bedrooms & 3.5 Baths , Single car Garage, Approx 2166 sq. ft Living space, Freehold Town (no condo fee) with Finished Basement. The open concept main floor includes 9' ceilings, luxury vinyl plank flooring, designer kitchen with Quartz countertops Valance lighting, island with Breakfast Bar and large great room with fireplace and patio door to good size wood deck & Backyard. Keyless Entry ,Upgraded light Fixtures ,Lever Style Interior Hardware. The second floor features 3 bedrooms and 4-piece main bathroom and Laundry Room. The spacious Primary bedroom offers a walk-in closet and 3-piece ensuite with shower. The finished basement includes a large family room with 1 bedroom and 4 pcs bathroom. Close to all Amenities. Sure to Impress Your Clients !! (id:48850)
511 Oakvale Drive
Waterloo, Ontario
Totally stunning, AAAA+ FREEHOLD, updated executive end-unit freehold townhome, nicely renovated, offers 1,530 sq. ft. of modern living plus a finished walkout basement. Featuring THREE spacious bedrooms and FOUR baths, this move-in-ready home boasts a cozy fireplace in the walkout basement and an open-concept main floor with a breakfast island and elegant hardwood floors. The dining room opens to a deck that overlooks the fenced yard, perfect for relaxation and entertaining. A newly installed hardwood staircase with sleek metal railings adds sophistication, while the large master bedroom features a luxury ensuite bath and a walk-in closet. Located on a quiet court at 6-511 Oakvake Drive, Waterloo, this bright end unit has freehold, brick construction. You'll enjoy the walkout basement with its cozy gas fireplace, sunken foyer, and French doors leading to a large deck. The home also showcases refinished oak floors, bay windows in both the living room and bedroom, a skylight in the main bath, pot lights in the living and dining areas, Brazilian granite in the kitchen, and a large kitchen island that seats 6. The unit has been freshly painted, with new baseboards throughout, updated bathrooms featuring quartz countertops and new toilets, stylish lighting, California ceilings in the living and dining rooms as well as the lower level, and a new oak staircase with white risers. The kitchen was updated in 2012, with windows replaced in 2014, a furnace updated in 2014, and a roof replaced in 2017. Parking is available in the garage and a 2-car driveway. This exceptional home combines comfort and style, making it a perfect choice for your next move! Ideally situated in the desirable Westvale neighborhood, it’s close to major shopping at The Boardwalk and Costco, top schools like Holy Rosary Catholic and Resurrection High School, and two excellent universities—Waterloo and Wilfrid Laurier. Move in and enjoy the luxury of modern living! (id:48850)
1820 Briarwood Drive
Cambridge, Ontario
This home sits on nearly 1/4-acre large pie shaped lot! The park like setting with its attractive curb appeal home is in a quiet, highly sought after central Cambridge location. There is hardwood flooring, extensive crown moldings, a large eat-in kitchen at the back of the home overlooking the gorgeous mature lot, a side door leading to a concrete patio, a large family gathering dining room/living room combo, granite counter tops in the bathrooms, and 3 spacious upper bedrooms. The basement is also fully finished featuring a gas fireplace, a large recreation room and a home office. You cannot beat this location which is close to all amenities, near the Cambridge Mall and other shopping, walking distance down the street to Dumfries conservation area with ample trails, close proximity to excellent schools, and convenient access to highway 401. Open House Sunday January 12 from 2-4pm. (id:48850)
172 Applewood Street
Plattsville, Ontario
To be built single detached The Bala by Claysam Homes. 3321 sqft and is located in Quiet Country Living - Plattsville. Minutes from Hwy 401, parks, nature walks, schools, and more. This home features 3 or 4 Bedrooms, and a double car garage. The Main floor begins with a large foyer, home office, separate formal dining room and a powder room. The main living area is an open concept floor plan with 9ft ceilings, large custom Kitchen with an oversized island and quartz counter tops. Tucked behind the Kitchen is a family planning area/butlers pantry option. The carpet free main floor is finished with quality hardwood and tiles throughout. Take the stairs up to the the Second floor featuring 3 to 4 spacious bedrooms with two or three full bathrooms depending on which floor plan is best suited. Primary suite includes a large walk in closet, sitting area a 5pc Luxury Ensuite with walk-in shower. Many quality finishes included! (id:48850)
199 Otterbein Road
Kitchener, Ontario
This quality built 4 Bedroom 2314 sqft single detached home by James Gies Construction has everything you would expect. The main floor features a spacious Kitchen with Quartz counter tops, large dinette, family room and even a main floor office. 9ft ceiling on the main floor, main floor powder room, Luxury Vinyl Plank flooring throughout main area, high quality broadloom on upper level, Master suite complete with walk-in closet and full ensuite. (id:48850)
169 Otterbein Road
Kitchener, Ontario
This quality built 2040 sqft single detached home by James Gies Construction has everything you would expect. The main floor features a spacious Kitchen with Quartz counter tops, large dinette, family room. 9ft ceiling on the main floor, main floor powder room, Luxury Vinyl Plank flooring throughout main area, high quality broadloom on upper level, Master suite complete with walk-in closet and full ensuite, covered front porch and double garage. (id:48850)
50 Faith Street Unit# 33
Cambridge, Ontario
** ONE MONTH FREE RENT ** Welcome to your new home in Cambridge's newest community! This 2 Bedroom unit features 1131 sq ft of modern, finished living space with high ceilings throughout, including 9-foot ceilings in the lower level where the two large bedrooms are located. The open-concept main floor is designed for comfort and convenience. Each unit comes with one parking space included in the rent, and high-speed internet is also provided at no additional cost. Additionally, five new appliances are included, and tenants will need to rent a hot water heater and water softener for $45.99 plus HST. Prospective tenants have the flexibility to move in at any time. Don't miss out on this opportunity to enjoy a contemporary living space with all the modern amenities you need! (id:48850)
320 Otterbein Road
Kitchener, Ontario
Welcome to your dream home! This stunning modern 2-storey residence offers over 4000 sq. ft. of luxurious living space with 5 bedrooms and 5 bathrooms. Step inside to 10-foot ceilings on the main floor, creating an airy, open feel. The custom kitchen is a chef's delight, featuring floor-to-ceiling cabinets, stainless steel appliances, a built-in double fridge, and a top-notch coffee machine. Beautiful hardwood floors flow throughout, complementing the stylish glass railing and wood staircase. Enjoy cozy moments by one of the two fireplaces, and relax on one of two balconies upstairs, where 9-foot ceilings enhance the spaciousness and offer serene forest views. The large covered porch provides the ideal spot for outdoor entertaining. Downstairs, a fully finished basement with 9-foot ceilings includes an additional bedroom, full bathroom, and two spacious cold rooms. The exposed concrete driveway leads to an expansive garage with high ceilings—perfect for car enthusiasts who may wish to install a hoist system. With upgraded trim, doors, and meticulous attention to detail, this home combines elegance and modern comfort in every corner. Don’t miss this opportunity to own a true gem of luxury living! (id:48850)
15 Glebe Street Unit# 1301
Cambridge, Ontario
Located in the heart of historic downtown Galt, this beautiful condo is part of the vibrant Gaslight District—a new center for residential, commercial, retail, dining, art, and culture. Here, life, work, and leisure come together to create an unparalleled living experience. This impressive unit boasts nine-foot painted ceilings, wide-plank light flooring, and premium finishes throughout. The spacious kitchen features modern cabinetry with designer hardware, quartz countertops, a tile backsplash, an oversized island with an under-mount sink and gooseneck faucet, and stainless steel appliances. The open-concept design flows seamlessly from the kitchen into a generous living and dining area, ideal for entertaining. Floor-to-ceiling windows and access to a large balcony let natural light flood the space. The primary suite offers wall-to-wall closets, glass doors leading to the balcony, and a luxurious four-piece ensuite with dual sinks and a walk-in shower. A second bedroom with floor-to-ceiling windows, a four-piece bath with a tub and shower combo, and in-suite laundry complete this premium unit. Residents enjoy access to an array of amenities, including a welcoming lobby with seating, secure video-monitored entry, a fitness area with a spacious yoga and Pilates studio, a games room with billiards, ping-pong, and a large TV, a catering kitchen, a private dining room, and a cozy library. The lounge opens onto a spacious outdoor terrace overlooking Gaslight Square, featuring multiple seating areas, pergolas, fire pits, and a BBQ area for outdoor relaxation. (id:48850)
15 Glebe Street Unit# 1312
Cambridge, Ontario
2-BED, 2-BATH CONDO AVAILABLE IN CAMBRIDGE’S VIBRANT GASLIGHT DISTRICT! Discover the ultimate in urban living with this beautiful 1,200 sqft condo, located in the highly coveted Gaslight District, Cambridge's dynamic hub for dining, entertainment, and culture. This stunning unit offers panoramic views of the Grand River and Gaslight Square, blending modern luxury with a prime location. Inside, enjoy 9’ ceilings and an open-concept kitchen and dining area with upgraded appliances, premium finishes, and large windows that fill the space with natural light. The layout includes in-suite laundry, a spacious walk-in closet, and a large balcony accessible from both the living room and bedroom, offering breathtaking city views. This unit comes with one underground parking space and access to exclusive amenities at Gaslight Condos, including a fitness center, games room, study/library, and a generous outdoor terrace with pergolas, fire pits, and BBQ areas overlooking Gaslight Square. Don’t miss this opportunity! Schedule your viewing today and step into the vibrant lifestyle that awaits you. (id:48850)
50 Grand Avenue S Unit# 811
Cambridge, Ontario
This rare, fully upgraded 2-bedroom, 2-bath unit on the 8th floor offers over $25,000 in high-quality enhancements, combining style and functionality. The open layout showcases engineered hardwood flooring, a chef-inspired kitchen with quartz countertops, a matching backsplash, an integrated quartz dining table, soft-close cabinetry, and a premium faucet. Pendant lights add warmth, while remote-controlled blinds in the bedrooms provide added convenience. Both bathrooms feature quartztopped vanities and tiled showers. The laundry room includes upgraded lighting for added convenience. Just two floors above the gym, yoga studio, and dining lounges, this unit also includes a private balcony with peaceful views. Move-in ready with modern upgrades throughout, this home is an exceptional find for those who value style and comfort. (id:48850)
253 Ladyslipper Drive
Waterloo, Ontario
******OPEN HOUSE SUNDAY 2-4 PM*****VISTA HILLS***EAST FACING, 3205 SQUARE FEET, WALKOUT BASEMENT, BACKING ONTO GREENSPACE , HUGE LOT! ! Modern finishing touches throughout. Large foyer entry, huge family room open to eat in the kitchen with QUARTZ COUNTER TOPS & BACKSPLASH! 9 foot ceilings, pot lights, modern millwork and trims. 4 BEDROOMS PLUS UPPER FLOOR OFFICE & 2 ENSUITES, 3 FULL BATHS perfect for the drawing family! FULLY LOADED WITH Designer upgrades such as upgraded lighting package, SOARING VAULTED CEILINGS, CUSTOM CLOSET ORGANIZERS Photos are virtually staged. (id:48850)
15 Rolling Brook Lane
New Hamburg, Ontario
Welcome to your dream home in the Retirement Community of Morningside in New Hamburg! This exceptional property, offering just shy of 1,700 sq ft of living space, is perfect for those seeking tranquility and comfort in a picturesque setting. Start your mornings right with a cup of coffee on the spacious covered deck, overlooking a serene, park-like rear yard adorned with mature trees, perennials, and a charming brook. This private oasis offers a peaceful retreat from the hustle and bustle of everyday life. Inside, you'll find a well-designed layout with 2 bedrooms and 2 full baths. The primary bedroom is generously sized, featuring a large window with a view of the backyard and a walk-through closet leading to a 4-piece ensuite bath. The additional den or sitting room provides extra flexibility and can serve as a guest room if needed. The open-concept living and dining areas are highlighted by laminate floors and a cozy gas fireplace. The eat-in kitchen, complete with a laundry closet, boasts updated countertops and backsplash, along with a bright bay window at the front. Relax and unwind in the 4-season sunroom, which features a built-in wall unit and expansive windows overlooking the beautiful yard. Access through patio doors leads you to the covered deck, perfect for enjoying the outdoors. For added convenience, there’s a storage shed attached to the home off the covered deck, ideal for garden tools and seasonal items. The property is centrally located, providing easy access to KW, Stratford, and the 401, making it a fantastic location. Morningside offers a wealth of amenities, including a community centre, indoor pool, and various activities. It’s golf cart friendly, making it easy to get around. If you’re seeking a community with vibrant activities and a serene environment, don’t miss out on this opportunity. Schedule your showing today and experience the ambiance and peacefulness this lovely home has to offer! (id:48850)
261 Broadacre Drive
Kitchener, Ontario
Step into a realm of elegance and modern convenience in this bristol model home. this stunning residence features 4 SPACIOUS BEDROOMS AND 4.5 LUXURIOUS BATHROOMS, designed for comfort and style. The entryway invites you into the foyer with a closet—setting the stage for a welcoming ambiance. EXQUISITE ENGINEERED HARDWOOD FLOORING flows throughout. The GREAT ROOM IS A COZY HAVEN, anchored by a STYLISH GAS FIREPLACE with a BEAUTIFUL WOOD MANTLE, perfect for intimate evenings. The DINING ROOM EXUDES AN INVITING ATMOSPHERE for family gatherings. BOTH ROOMS FEATURE A COFFERED CEILING, adding architectural elegance. Prepare to be inspired in the GOURMET KITCHEN, where WHITE SHAKER CABINETRY provides AMPLE STORAGE and TIMELESS BEAUTY. Culinary enthusiasts will appreciate the UPGRADED LG STAINLESS STEEL APPLIANCES, including a BUILT-IN OVEN and ELECTRIC COOKTOP. The FRENCH DOOR REFRIGERATOR with INSTAVIEW allows quick access, while the DISHWASHER is conveniently located within the island. Enjoy casual dining at the BREAKFAST BAR. The DINETTE AREA features a LARGE SLIDING DOOR, allowing NATURAL LIGHT to flood the space. Completing the main floor are a LAUNDRY ROOM and a 2-PIECE POWDER ROOM. Ascend to the PRIMARY BEDROOM, boasting a DRAMATIC COFFERED CEILING and an EXPANSIVE WALK-IN CLOSET. Indulge in RELAXATION in the OPULENT FIVE-PIECE ENSUITE with GRANITE COUNTERS and a GLASS-ENCLOSED SHOWER. With THREE ADDITIONAL BEDROOMS and thoughtfully designed BATHROOMS featuring a JACK 'N' JILL layout, there’s AMPLE SPACE for the FAMILY. The FINISHED BASEMENT boasts 9-FOOT CEILINGS AND A BATHROOM. This VERSATILE SPACE is ideal for GATHERINGS or an IN-LAW SUITE. Minutes from St. Josephine Bakhita Catholic School and RBJ Schlegel Park, this home offers a perfect blend of convenience and luxury. Experience the elegance of the Bristol Model by Heathwood Homes— your sanctuary awaits! Embrace a lifestyle of comfort and sophistication! (id:48850)
375 Mitchell Road S Unit# 41
Listowel, Ontario
**OPEN HOUSE SAT. JAN 11 & SUN. JAN 12 from 2-4pm** Lovely life lease bungalow in Listowel, perfect for your retirement! With 1,333 sq ft of living space, this home has 2 bedrooms, 2 bathrooms and is move-in ready. Walk through the front foyer, past the 2 piece powder room into the open concept space. The white kitchen has ample counter space and large island, a great spot for your morning cup of coffee! The living room leads into an additional room, perfect for a home office or craft room. There are 2 bedrooms including a primary bedroom with 3 piece ensuite with a walk-in shower. The in-floor heating throughout the house is an added perk, no more cold toes! The backyard has a private patio with a gas BBQ. This home has a great location with easy access to downtown, Steve Kerr Memorial Recreation Complex and much more! (id:48850)
568 Little Dover Crescent
Waterloo, Ontario
Welcome home to Little Dover Crescent! This 4 bedroom 3 bath one owner home features stunning renovated spaces with quality detailed finishes throughout on a 0.32 acre property. An impressive entry sets the tone and invites you into the home, featuring custom quarter-sawn oak built-ins and porcelain herringbone flooring. The remodelled main level offers a spacious living room with custom stained glass panels, a renovated chef’s kitchen with top end appliances, hardwood flooring & tons of natural light including a custom picture window overlooking the incredible backyard. Sliding doors lead out to a multi-level deck, the perfect place to relax and entertain, with a beautiful treed green space that could host a backyard rink, a garden to the side of the home, room to play and for your dream oasis. The upper level walks into a luxurious primary suite through double doors, featuring a walk in closet and renovated primary ensuite with a glass tiled shower, custom double vanity and freestanding soaker tub. This second level also hosts 3 additional large bedrooms, 2 linen closets, a laundry room and refreshed main bathroom. The lower level features bonus flexible living space currently being used as a games and recreation room with a home gym area, large windows and tons of storage. Additional updates include main & upper level windows, front door, flooring, paint, fixtures throughout and more. Close to great schools, shopping, parks and all amenities in a friendly Eastbridge community, this exceptional home is not to be missed. (id:48850)
12 College Street
Stratford, Ontario
Finding the perfect larger starter family home at the right price can be a challenge. That's why we're thrilled to present our newest listing at 12 College Street, located in the heart of Stratford, where convenience meets charm. With over 1,500 sq. ft. of living space, this home offers everything your growing family needs. Step through the front door, and you'll immediately feel the abundance of space. The open-concept main floor is designed for connection and functionality, featuring a spacious kitchen with a breakfast bar, perfect for preparing meals while enjoying conversations. The dining area and living room provide ample room for family gatherings and cozy nights in, with a slider leading to a back deck—a haven for summer BBQs and get-togethers. The main floor is rounded out with a convenient two-piece bath. Upstairs, the primary bedroom is a retreat of its own, boasting space for a king-sized bed, a cozy office nook or makeup station, his-and-hers closets, and private access to the four-piece cheater ensuite. Two additional generously sized bedrooms and a second-floor laundry make daily living effortless. The lower level is brimming with potential, thanks to its natural light and flexible layout. Whether you need a home office, playroom, or entertainment zone, this space adapts to your family’s lifestyle. The large backyard is a dream for kids, pets, or hosting lively gatherings, offering room for fun and relaxation alike. Situated close to all essential amenities, this property is the perfect blend of space, value, and location. Don’t miss the opportunity to call it yours. (id:48850)
350 Doon Valley Drive Unit# 5a
Kitchener, Ontario
Situated in the highly sought-after Mill Club community in Doon, this beautiful 2 bedroom, 3 bathroom END-UNIT semi-detached bungalow offers effortless living, ideal for downsizers or retirees. The inviting covered front porch leads into a welcoming foyer with pristine hardwood floors that flow throughout the main floor. To the left, you'll find a versatile front room that can be used as a bedroom, hobby room, or office and is conveniently located next to the main 4pc bathroom. A dedicated main floor laundry room with direct access to the single-car garage offers practical day-to-day living. The open-concept kitchen and dining area provide an easy space for entertaining, while the electric fireplace and vaulted ceilings in the living room add coziness and charm. Sliding doors open to a large, private back deck and yard, creating an ideal, low maintenance outdoor space. The main floor also features the primary bedroom, complete with double closets and a 3pc ensuite with a walk-in glass shower. The finished basement offers additional living space with a versatile recreation room, an extra bedroom and bathroom, and a large storage area that could easily be transformed into even more usable space. With the roof completed in 2024 and the A/C and furnace updated in 2020, there is little else to do but move in and enjoy. Conveniently located just across from the newly updated clubhouse, you’ll have access to a range of activities, clubs, and social events within the community, as well as enjoy easy access to the 401, local amenities, parks, scenic trails, and the Doon Valley Golf Course. Don't miss your chance to live in the desirable Mill Club—where comfort, convenience, and community come together. (id:48850)
6 Willow Street Unit# 1807
Waterloo, Ontario
Welcome to Waterpark, set on four acres in the heart of Uptown Waterloo and considered to be one of Waterloo’s premium condos. This two bedroom with balcony offers an extraordinary opportunity to live at Waterpark. Absolutely incredible views from the living room, kitchen and primary bedroom. Walk out from the living room to a balcony. The generous size eat-in kitchen is update with a fresh white cabinetry. Neutral décor throughout. There's two bedrooms, both have great closet spaces. The large primary bedroom has a walk in. There is also in-unit laundry and a four piece bath with jet tub. This 1100 square foot plan offers incredible living in a most desirable condo with fabulous amenities that include indoor pool, sauna, exercise, party and games rooms, guest suite & much more. Outstanding mature landscaped grounds with beautiful gardens, gazebo and sitting area at the rear of the buildings. Excellent walking score with close proximity to restaurant & shops, LRT, Waterloo Park and the Spur Line walking trail. A beautiful unit in a most sought-after building with an exceptional reputation and superior amenities. (id:48850)
35 Breckenridge Drive Unit# 14
Kitchener, Ontario
SO MUCH FOR SO LITTLE! Located in coveted Heritage Park close to shopping, schools, playgrounds, walking trails, and a nearby playground – this bright, beautiful, and stylish 2-bedroom condo is a perfect fit for first-time buyers, investors, or small families! You'll appreciate the inviting and efficiently designed kitchen that boasts lots of cupboards and counter space and a large sunny window. The open-concept living room and dining room radiates hospitality and charm and has access to a large balcony and storage closet. Upstairs you will find 2 generously sized bedrooms with large closets for ample storage, and an attractive and updated 4-piece bath. The basement features a spacious laundry room and plenty of storage options. Enjoy summer evenings relaxing in the front patio that features a privacy screen. Two parking spots available. The building is pet- and family-friendly, with a rec room common area available for booking for events. ADORABLE – AFFORDABLE! (id:48850)
605 Baldwin Crescent
Woodstock, Ontario
This Charming 2-Story Brick home in Woodstock-North, is sure to please. With it's well designed concrete walk way that leads up to the Double Front Doors. This inviting 3 Bedroom, 2.5 Bathroom home offers a perfect balance of style and practicality. Open-concept design features a spacious living room with cozy gas fireplace creating a welcoming space ideal for family and friend get togethers. Enter into the kitchen where you will find all appliances are stainless steel with gas stove and built-in microwave, making it a chef's dream. Master bedroom includes a private bathroom and large walk-in closet, providing a luxurious retreat. Fully finished basement features two additional rooms, offering plenty of flexibility for a home office, gym or kids playroom. Step outside to your own fully fenced backyard oasis, complete with an 18 foot round above ground pool installed in 2021 with spacious patio, ideal for summer entertaining and relaxation. This freshly painted home is move in ready (id:48850)
28 Isabella Street
Kitchener, Ontario
Welcome to this beautifully maintained 4-bedroom, 4-bathroom home with a double-car garage, located in the sought-after Laurentian West neighborhood. The main floor boasts stunning maple flooring and sleek ceramic tiles, creating a sophisticated ambiance. Entertain guests in the formal dining room or enjoy the chef’s dream kitchen, thoughtfully designed to overlook a cozy family room. The two-way fireplace adds warmth and charm, seamlessly connecting the family and living rooms. Step out onto the deck through the sliding doors, perfect for relaxing or hosting gatherings. Upstairs, find ultimate convenience with laundry on the same floor as the four spacious bedrooms. The luxurious master suite offers a private retreat, complete with a glass-enclosed shower and a soothing whirlpool tub. The fully finished basement provides abundant space for family fun, hosting friends, or creating cherished memories. Ideally situated with quick access to major highways and minutes from top-rated schools, shopping centers, parks, and trails, this home offers the perfect blend of style, comfort, and convenience. Don’t miss the chance to make this incredible property your own—book your showing today! (id:48850)
308 Watson Parkway N Unit# 407
Guelph, Ontario
Turn your dream home into a reality! Welcome to 407-308 Watson Parkway North, a beautiful 2-bedroom, 2-bathroom condo with an additional den, perfectly located in the desirable East End of Guelph. This spacious and cozy unit offers a seamless blend of modern comfort and serene living. The open-concept layout is designed to maximize space and functionality, creating an inviting atmosphere ideal for both relaxation and entertaining. Step into the sunlit living area and be captivated by the amazing balcony views, perfect for morning coffees or evening unwinding. The den adds versatile space that can be used as a home office or guest area. Both bedrooms are generously sized, with the primary suite featuring an ensuite bathroom for added privacy. The primary suite is illuminated with the natural sunlight, creating the perfect ambiance for waking up with a gentle morning glow and winding down as the sun sets, casting, warm, golden hues. Enjoy the convenience of this location, minutes away from parks, trails, shopping, and schools, while being part of a vibrant community. This unit includes added convenience of an owned locker and a dedicated underground parking spot, ensuring ample storage space and easy, secure parking. Whether you’re looking for your first home, downsizing, or investing, this property offers an exceptional lifestyle opportunity. (id:48850)
430 River Road
Cambridge, Ontario
Charming Century Home With All The Modern Updates Of Today. This Private Mature Treed Lot Is Located Along A Culturally Significant Landscape Being River Road With Its Country Setting Minutes From The Desirable Hespeler Village Core. Enjoy The Beauty of Nature Along The River And Millpond. This Four Bedroom BungaLoft Was Lovingly restored. And Sits On Approximately One Third Of An Acre At The End Of A Quite A Laneway That The City Of Cambridge Owns And Takes Care Of All Maintenance. The Home Has A open concept Main Floor Living Room, Kitchen, And Dinning Room Which is Fantastic When Entertaining. Seller To Install New Fencing And Double Driveway Prior To Closing. Don't Miss out On this well Priced opportunity. (id:48850)
38 Dudhope Avenue
Cambridge, Ontario
Stunning Newly Built Home in Desirable East Galt. Nestled in a mature and established neighborhood, this newly built gem sits on a spacious 60-foot lot, offering incredible potential. Whether you’re envisioning an expansive outdoor retreat or exploring the possibility of severing the lot to build a second home, the opportunities here are endless. Step inside and be welcomed by a grand foyer, complete with a convenient 2-piece powder room. The main floor boasts a bright and airy open-concept design, with large windows flooding the space with natural light. Cozy up by the sleek built-in electric fireplace, a perfect companion for chilly winter evenings. The heart of the home is the stunning kitchen, featuring luxurious granite countertops, a generous island ideal for entertaining, and a walk-in pantry that offers ample storage for all your culinary needs. The second level of this stunning home boasts three spacious bedrooms and a versatile loft area, ideal for a growing family. The primary bedroom is a true retreat, complete with a luxurious 5-piece ensuite bathroom. The loft offers additional flexibility, perfect for a home office, study space, or relaxation area. The basement includes a separate entrance with a walk-up to the side of the home, providing excellent potential for an in-law suite or duplex setup. Situated on a generously sized lot, this quality-built home is a fantastic opportunity for investors or families seeking ample space and versatility. Don’t miss out on this incredible property! (id:48850)
124 Westheights Drive
Kitchener, Ontario
Welcome to your next chapter—a multi-level Forest Heights gem that offers not just a home, but a lifestyle. Imagine stepping into a space that opens up to greenery, with no rear neighbors and a backyard that’s practically a private retreat. And here’s the best part: a walk-out basement with a covered deck so you can enjoy that view every day. This home is packed with thoughtful details, from the separate entrance that leads to an office or studio space (think home business, tutoring, or art studio) to the insulated double garage that provides two access points to the main living area. Flexibility is the theme here, and it’s all been carefully designed with you in mind. Inside, you’ll find three spacious bedrooms with big closets spread across the upper levels, along with updated main and ensuite bathrooms. On the main floor, a handy laundry setup makes daily life just that much easier. Downstairs, the cozy rec room has a gas fireplace for those chilly nights, above-grade windows that let in plenty of natural light, and even a 2-piece powder room for convenience. The kitchen has everything you need, with oak cabinetry that’s as timeless as it is durable and plenty of space for two cooks to whip up dinner together. In the dining area, hardwood floors and bright natural light create a welcoming spot for meals and moments. Practical updates add to the charm: newer vinyl windows, improved insulation, and a recent AC unit mean comfort and efficiency all year long. The driveway is wide enough for four cars parked side-by-side, making it easy when friends and family come to visit. Lifetime roof shingles and updated fascia/eaves were done in 2015, and the furnace, AC, and water softener are all newer too—so you’re set for years to come. You’re a short walk or bike ride away from a pond and park, with trails, bike lanes, and public transit close at hand. The neighborhood has it all—schools, shopping, expressway access, and community centers just minutes away. (id:48850)
22 Westmount Mews
Cambridge, Ontario
Move-In Ready Freehold Townhouse – A Must-See! Discover the perfect blend of comfort and style in this fully finished freehold townhouse, ideal for modern living and entertaining. Property Highlights: 3 Bedrooms and 2 Full Bathrooms, Separate Dining Room for family meals, Bright White Kitchen with ample storage, Living Room with sliders to a concrete patio – perfect for hosting friends and family, Finished Basement (2022) featuring a cozy recreation room with pot lighting, a 3-piece bathroom, and a laundry room. The private backyard is fully fenced for added privacy and includes a large shed, perfect for extra storage. The home also offers a double driveway and a single-car garage with inside entry for your convenience. Recent Updates: Professionally Finished Basement (2022), Duct Work Cleaned (2023), Main Bathroom Upgrades: exhaust fan, toilet, and sink, Updated Electrical Breakers (2018). This home is ready for you to move in and enjoy! Don’t miss the opportunity to make it yours – call today to schedule your private viewing. (id:48850)
34 Augusta Street
Cambridge, Ontario
Charming and beautifully updated 3-bedroom home nestled on a quiet street, just steps from scenic walking trails by the Grand River. This delightful property features 2 bedrooms conveniently located on the main floor and 1.5 bathrooms. The newly renovated kitchen has stunning quartz countertops and lots of storage. Enjoy the fully fenced backyard, ideal for outdoor gatherings, and a detached garage with a large driveway offering ample parking. Full of character and charm, this home is close to all amenities, making it the perfect blend of comfort and convenience. Don't miss out on this gem! (id:48850)
115 South Creek Drive Unit# 2b
Kitchener, Ontario
Welcome to this CHARMING AND MODERN TOWNHOME, nestled in the highly sought-after Doon South neighborhood of Kitchener. This METICULOUSLY MAINTAINED, 6-year-young townhome boasts a spacious 1580 sq ft layout, offering a perfect balance of comfort and style with 2 generously sized bedrooms and 2.5 pristine bathrooms. As you step inside, a welcoming covered porch leads you into a bright, airy foyer that offers convenient access to a powder room, garage, and utility room. The main floor is beautifully adorned with durable vinyl flooring and SHOWCASES A SEAMLESS OPEN-CONCEPT DESIGN. The EXPANSIVE LIVING AND DINING AREAS are ideal for both relaxation and entertaining, while large garden patio doors invite you outside to YOUR OWN PRIVATE BALCONY, perfect for enjoying quiet moments or al fresco dining. The gourmet kitchen is a true highlight, offering both functionality and elegance. Upgraded WHITE SHAKER CABINETRY WITH UNDER-CABINET LIGHTING, paired with a striking designer tile backsplash, create a sophisticated atmosphere. The ELEGANT QUARTZ COUNTERTOPS provide plenty of room for meal prep, and the stainless-steel appliances and center island make this kitchen both a CHEF'S DREAM AND A GATHERING SPACE FOR FRIENDS AND FAMILY. Upstairs, you'll find the peaceful primary bedroom, complete with a luxurious ensuite bathroom featuring a glass shower. An additional well-sized bedroom and a family-friendly 4-piece bathroom provide ample space for all. For added convenience, the upper floor also includes a DEDICATED LAUNDRY AREA. Living in Doon South means enjoying the best of both worlds—quiet suburban living with EASY ACCESS TO ALL OF LIFE’S NECESSITIES. You'll be just minutes from excellent schools, vibrant shopping areas, picturesque parks, and major transportation routes, including the 401 and Conestoga College. With low-maintenance condo living, this home offers convenience and ease—ideal for those looking to embrace a carefree lifestyle (id:48850)
31 Pinecrest Drive
Kitchener, Ontario
This Stanley Park bungalow sits on one of the largest lots around, and has been lovingly renovated from the inside out. Professionally landscaped yard features captivating trees, including a stunning large Magnolia Tree and Japanese Maple. All newer siding, roof, windows, fence, garage door, doors, lighting and deck. Stepping in, the original mid-century beveled glass partition between the foyer and living room has been sentimentally retained, but that’s about all that’s left original. Pristine bamboo flooring stretches between the living room and three large main level bedrooms, with 12 x 24 tiles to be found in the impressive main bath (walk-in shower 2023) More neutral tile graces in the European style kitchen, with its lit cabinets, top of the line Kitchen Aid and Bosch appliance set, and butler's pantry. The bright and airy dining room, was converted from a three-season sunroom, and boasts heated laminate floors, newer insulation, potlighting and numerous windows. Twin doors lead out from here to a deck and then down to newer concrete patio (2023) with gas BBQ hook up. Enjoy this private 60' lot, with flagstone (2022) and impressive stone firepit. The extra-large garage has more than enough room for a full-sized car and some toys, plus it has an enlarged pull-down attic hatch, perfect for storage over the reinforced ceiling above. Efficient LED lighting throughout the property (supplied by a newer rewired electrical panel), plus entirely newer plumbing. The excellent sized basement with luxury laminate floors (2022) features a large bedroom which gets to take advantage of the gorgeous basement bath retreat with soaker tub and glass shower. There is still an extra den in the basement perfect for an office or small gym. The massive rec room features a natural gas stove, offering a cozy winter retreat. Spacious laundry and storage room kept clean by the BEAM Central Vac system. Exterior lighting on timers, provides convenience and style. Close to all amenities. (id:48850)
96 Clayton Street
Mitchell, Ontario
Welcome to your dream home! Alpine Homes presents this exquisite move-in ready semi-detached bungaloft redefines elegance and comfort, perfectly situated in the charming heart of Mitchell. The striking front elevation showcases a harmonious blend of timeless stone and classic board and batten, creating a visually stunning curb appeal that invites you in. Step inside to discover 9-foot ceilings and 8-foot doors on the main floor, setting the stage for an open and airy atmosphere. With 3 bedrooms and 3 luxurious bathrooms, this home offers ample space for family living and entertaining.The heart of this home is the chef-inspired kitchen, dining, and living area, featuring an expansive island and a separate pantry designed for culinary enthusiasts. Ascend to the loft, where you’ll find a private sanctuary with a spacious bedroom, a generous walk-in closet, and a three-piece bathroom. Two skylights flood the space with natural light, adding to the serene ambiance.Meticulously designed with high-end finishes and thoughtful details, this Vienna Model is not just a residence, it’s a masterpiece. Whether you are a first-time buyer, looking to downsize, or desiring a peaceful change of pace, this exceptional property checks all your boxes. Don't miss your chance to make it yours! (id:48850)

