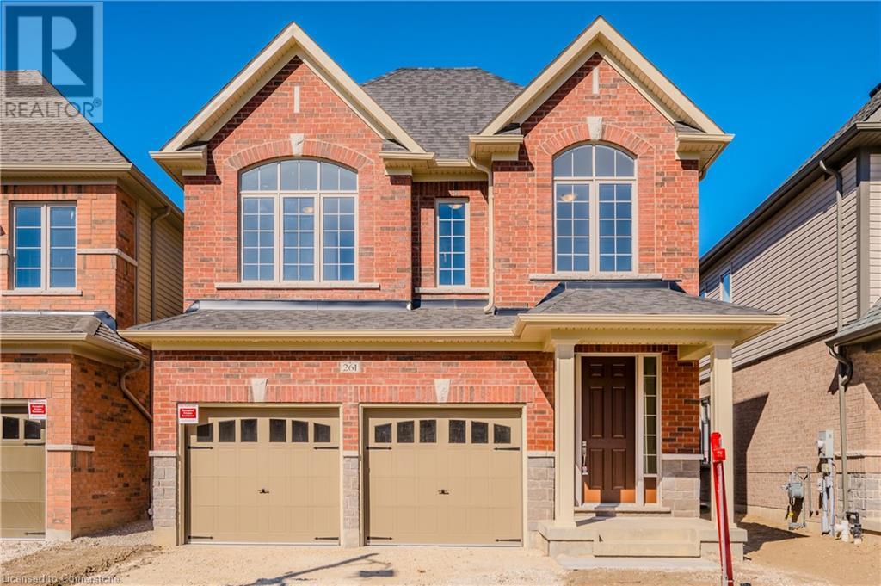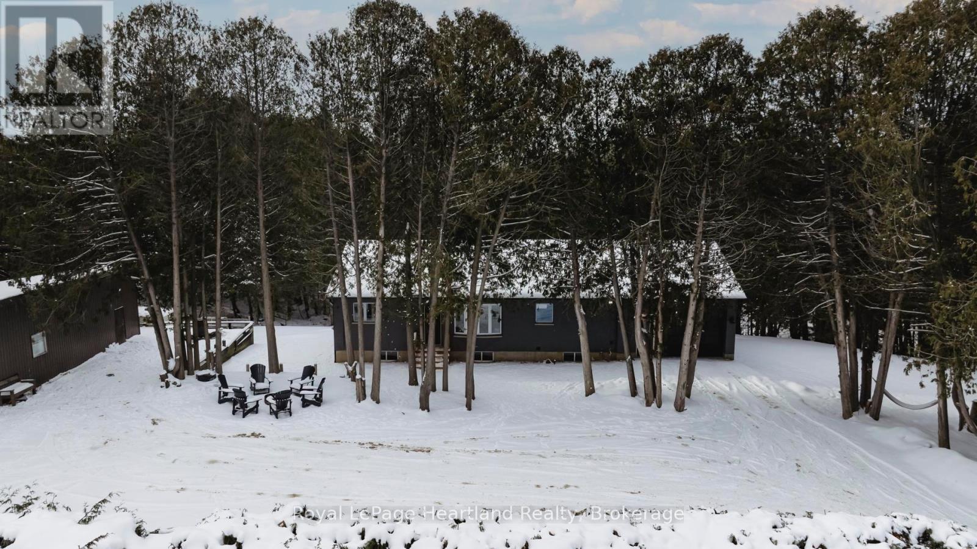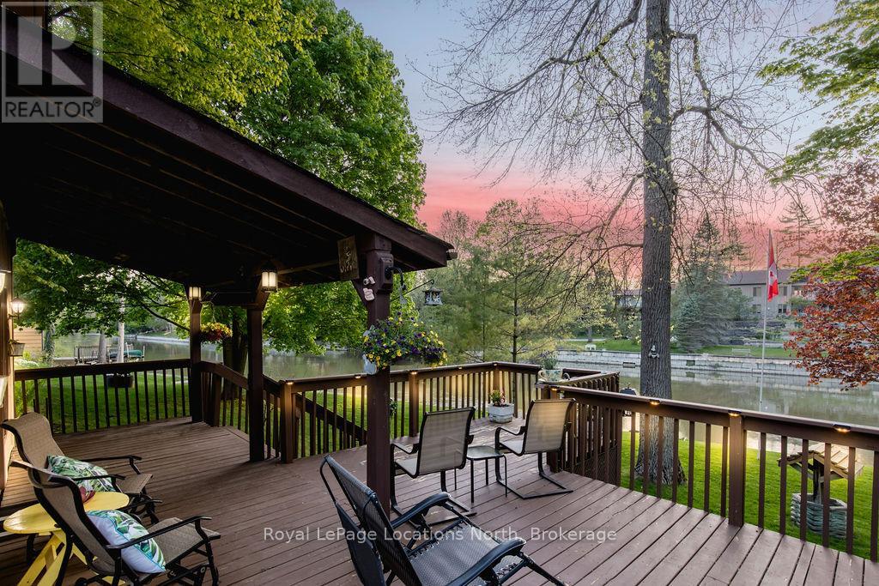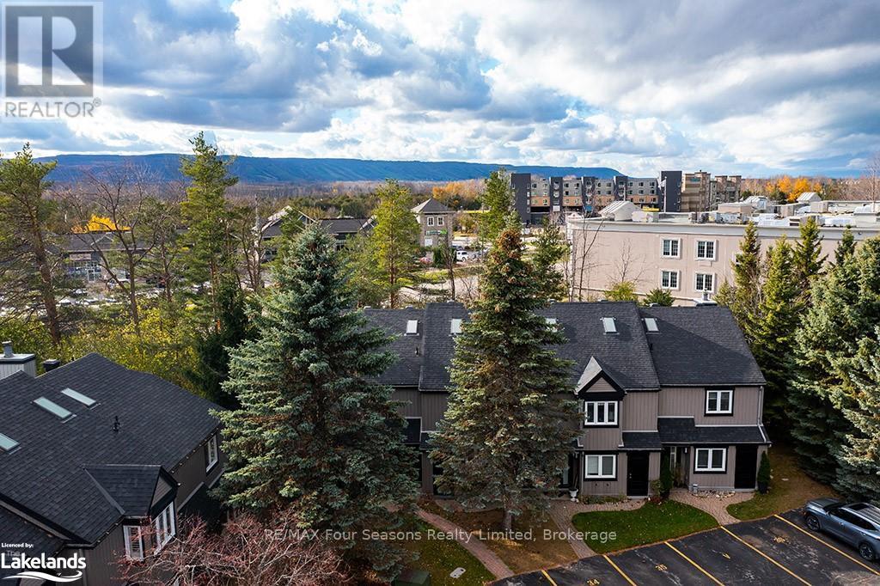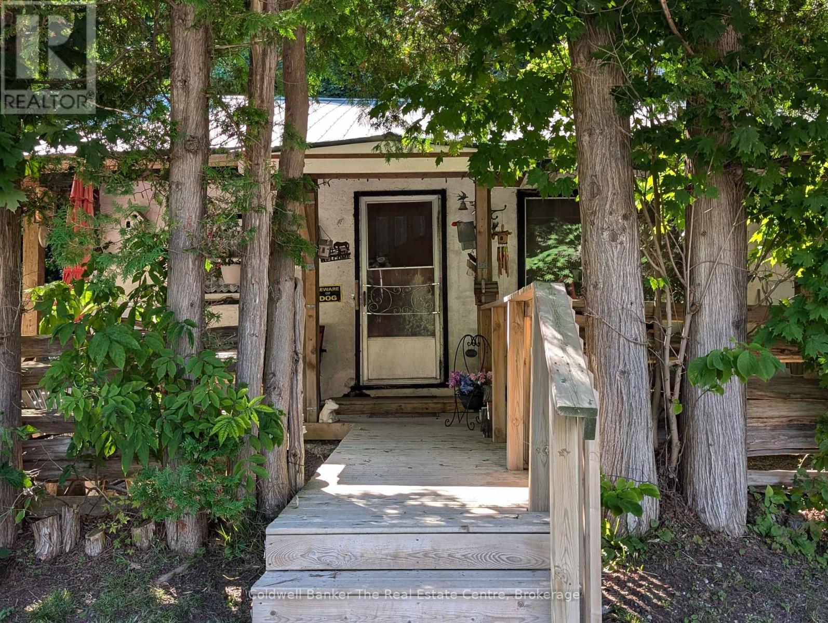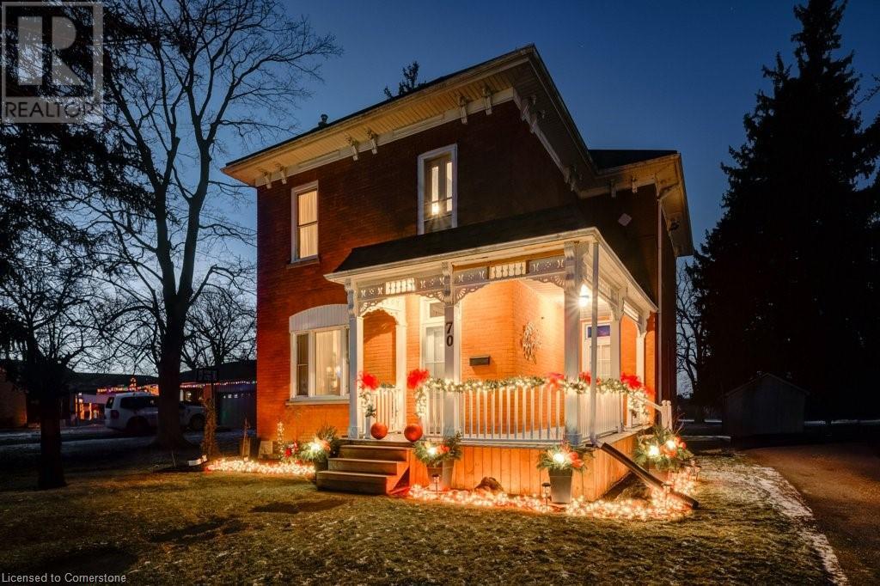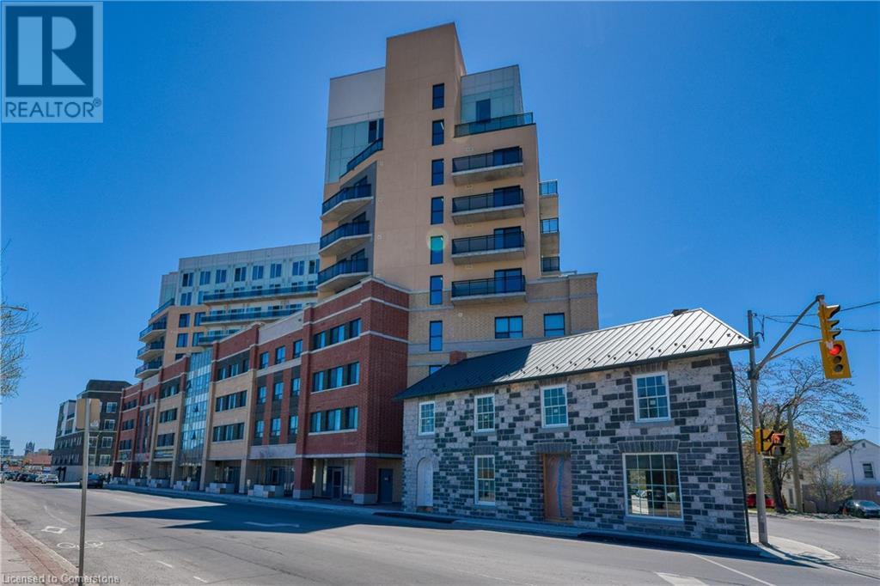8 Meadow Street
Parry Sound, Ontario
CHARMING 3 BEDROOM, 2 BATH IN TOWN HOME with DETACHED DOUBLE GARAGE! Classic covered front porch with pot lighting adds timeless charm, Updated kitchen and baths, Convenient main floor bath, Principal bedroom features 4 pc ensuite & walk in closet, Lower level rec room ideal for family time or guests, Forced air gas furnace, Private Backyard Oasis: Fully fenced and level, it’s perfect for children, pets, or unwinding under the gazebo or by the fire pit, Heated and insulated Garage (28.4' x 24.4')—a dream space for DIYers or hobbyists, Rare 2 driveways offer plenty of parking for guests, boat/RV. Don’t miss this exceptional gem—a charming retreat in a convenient town setting! (id:48850)
86 Markham Street
St. Marys, Ontario
Check out this amazing 3 + 2 bedroom home that strikes the perfect balance between comfort and modern living. As you step into the spacious carpet free main floor, open-concept area, you'll immediately feel the inviting vibe that seamlessly connects the living room, dining area, and kitchen. Natural light floods in through large windows and sliding glass doors, leading you to a big deck, peaceful backyard gardens, and a fully fenced yard perfect for relaxing or entertaining friends. This place is loaded with features, including a fully finished lower level. The lower level family room is an entertainer's dream, featuring rough in for a wet bar, cozy in-floor heating, and a warm electric fireplace. With two extra bedrooms and a three-piece bathroom, there's more than enough space for guests or a growing family. The property has been well cared for, with updates like a newer roof and A/C system from 2012, plus handy amenities like an owned water softener, a strong 200 amp electrical service in the house, 100 amp in the garage, and a sump pump in the cold room. A convenient main floor laundry makes life easier, and the primary bedroom boasts a walk-in closet and direct access to a three-piece bath ensuite. With over 2300 sqft of total living space and being located in a prime spot, this home is just a short stroll from the St. Marys YMCA, the hospital, health centre, and nearby trails. With four parking spaces and just minutes from more amenities, this house is the perfect home for anyone looking to enjoy a comfortable lifestyle. (id:48850)
29 Wilson Crescent
Centre Wellington, Ontario
Charming Family Home in Elora with Backyard Oasis. Nestled in the picturesque town of Elora, 29 Wilson Crescent offers a perfect blend of comfort and convenience. Backing onto the scenic Cataract Trail and just steps away from Elora Public School, this 4-bedroom, 2-bathroom home is ideal for families seeking space and tranquility. With over 1,700 square feet of finished living space, this bright and spacious home features a recently renovated basement with a walkout entrance and upgraded soundproof insulation, perfect for extra privacy for potential in-law setup in the future. The upper floor boasts new flooring, bringing a modern feel to the open living areas. Step outside to a fully fenced, deep lot, providing ample yard space for kids and pets to play. The large deck is perfect for entertaining guests or enjoying a quiet evening under the stars. A 15' x 15' shed offers additional storage or workshop potential. Located just a short walk from downtown Elora, this home combines small-town charm with easy access to local shops, cafes, and restaurants. With new siding completed in 2020, this property is move-in ready and waiting for you to call it home. Don't miss the chance to own this exceptional property! (id:48850)
66 Healey Street
Centre Wellington, Ontario
Welcome to 66 Healey St, a spacious and beautifully finished family home in charming Elora! With over 3,000 square feet of thoughtfully designed finished living space including the finshed basement, this Wrighthaven-built gem boasts 5 bedrooms and 4 bathrooms, offering abundant space and comfort. The chef's kitchen is a culinary delight, featuring a gas stove, stainless steel appliances, and a bright window over the sink that fills the room with natural light. The carpet-free main and second floors showcase elegant hardwood throughout, including the staircase. Upstairs, a cozy nook at the top of the stairs provides the perfect spot for a home office or reading area. The primary suite offers a serene retreat, complete with a large ensuite and a generous walk-in closet. Outside, enjoy your own private oasis in the backyard, bordered by tall hedges for maximum privacy. With a double-car garage and a double-wide paved driveway, this home combines functionality with modern style, all painted in soothing neutral tones. Don't miss the opportunity to make this stunning home yours perfect for families seeking both space and style in a tranquil Elora setting. (id:48850)
20 Shortt Street
Brockton, Ontario
Charming Renovated Stone Home in a Serene Location! Welcome to this beautifully renovated, solid stone home nestled on a peaceful street overlooking a lush greenbelt. This home has undergone extensive renovations, including new drywall, insulation, wiring, and plumbing, making it completely turnkey and move-in ready! Featuring two bedrooms, two bathrooms, a spacious living room, and a cozy family room, this home offers both comfort and functionality. The laundry room is conveniently located on the second floor, shared with the main bathroom. The finished rec room provides additional space for entertainment or relaxation. Step outside to enjoy the expansive backyard with mature trees, perfect for outdoor gatherings on the patio. With close proximity to Centennial Park and the Walkerton community pool, you can enjoy nature while being just minutes away from local amenities. All appliances are included, making this the ideal home for those looking for quality, charm, and convenience. Don’t miss out on this wonderful property—schedule your showing today! (id:48850)
208481 Highway 26
Blue Mountains, Ontario
Ski season rental available! This lovely, quaint cottage offers two bedrooms, one bathroom and a loft for additional sleeping. Enjoy endless outdoor activities including snowmobiling, cross country skiing, downhill skiing, and snowshoeing the Georgian trail located just across the road. Comfortably sleeps 6 with queen bed in the master, double bed in the second bedroom, and two twin beds in the loft. Close to all area amenities including Collingwood, Thornbury, Meaford, and Blue Mountian, with shopping, dining and entertainment. Your winter fun awaits! Book your showing today. Utilities are in addition to the rent. (id:48850)
261 Broadacre Drive
Kitchener, Ontario
Step into a realm of elegance and modern convenience in this bristol model home. this stunning residence features 4 SPACIOUS BEDROOMS AND 4.5 LUXURIOUS BATHROOMS, designed for comfort and style. The entryway invites you into the foyer with a closet—setting the stage for a welcoming ambiance. EXQUISITE ENGINEERED HARDWOOD FLOORING flows throughout. The GREAT ROOM IS A COZY HAVEN, anchored by a STYLISH GAS FIREPLACE with a BEAUTIFUL WOOD MANTLE, perfect for intimate evenings. The DINING ROOM EXUDES AN INVITING ATMOSPHERE for family gatherings. BOTH ROOMS FEATURE A COFFERED CEILING, adding architectural elegance. Prepare to be inspired in the GOURMET KITCHEN, where WHITE SHAKER CABINETRY provides AMPLE STORAGE and TIMELESS BEAUTY. Culinary enthusiasts will appreciate the UPGRADED LG STAINLESS STEEL APPLIANCES, including a BUILT-IN OVEN and ELECTRIC COOKTOP. The FRENCH DOOR REFRIGERATOR with INSTAVIEW allows quick access, while the DISHWASHER is conveniently located within the island. Enjoy casual dining at the BREAKFAST BAR. The DINETTE AREA features a LARGE SLIDING DOOR, allowing NATURAL LIGHT to flood the space. Completing the main floor are a LAUNDRY ROOM and a 2-PIECE POWDER ROOM. Ascend to the PRIMARY BEDROOM, boasting a DRAMATIC COFFERED CEILING and an EXPANSIVE WALK-IN CLOSET. Indulge in RELAXATION in the OPULENT FIVE-PIECE ENSUITE with GRANITE COUNTERS and a GLASS-ENCLOSED SHOWER. With THREE ADDITIONAL BEDROOMS and thoughtfully designed BATHROOMS featuring a JACK 'N' JILL layout, there’s AMPLE SPACE for the FAMILY. The FINISHED BASEMENT boasts 9-FOOT CEILINGS AND A BATHROOM. This VERSATILE SPACE is ideal for GATHERINGS or an IN-LAW SUITE. Minutes from St. Josephine Bakhita Catholic School and RBJ Schlegel Park, this home offers a perfect blend of convenience and luxury. Experience the elegance of the Bristol Model by Heathwood Homes— your sanctuary awaits! Embrace a lifestyle of comfort and sophistication! (id:48850)
78927 Porters Hill Line
Central Huron, Ontario
5-Acre Country Retreat with Modern Brick Bungalow, Pond & Shop. Discover the perfect blend of privacy, functionality, and style on Porters Hill Line, renowned as one of the prettiest roads just outside Goderich. This 5-acre property is a hidden gem where you can live, work, and play, offering pride of ownership at every turn. This completely renovated brick bungalow, built in 1988, boasts 3+2 bedrooms and 2.5 baths, with sleek, modern finishes throughout. The open-concept main floor features a brand-new kitchen with an island, warm flooring, and a cozy living room overlooking the backyard. A new deck off the living room overlooks the property's private pond, perfect for skating in the winter and fishing in the summer. The home also includes the convenience of main-floor laundry, located just off the attached garage. The lower level of the home is ideal for entertaining, with a bar area, cozy wood stove, two additional bedrooms, and a full bath. The efficient heating and cooling system, featuring three pumps, ensures year-round comfort while keeping utility costs low. Step outside and enjoy the meticulously maintained yard surrounded by trees, creating a serene, private retreat. The property includes a large shop, perfect for hobbies or a home business. The charming brick front and wooden siding at the back enhance the homes curb appeal, making it as welcoming as it is functional. This turn-key property is truly move-in ready everything has been done for you. Don't miss your chance to own this exceptional country property on one of the areas most picturesque roads. (id:48850)
429570 8th B Concession Road
Grey Highlands, Ontario
Private 2 Acre lot on a well maintained country road just 3 Km from Singhampton(The Hamptons). Elevated building envelope is partially cleared. Driveway is installed. Land survey has been completed. Build your rural retreat or getaway chalet amongst gentle nature, mature cedar and wild apple trees in this quiet location close to quaint villages, downtown Collingwood and the ski hills of Devils Glen, Beaver Valley Ski Club, Blue Mountain. Exactly a scenic 20 minute drive into Collingwood proper. Fresh air and clean living, greener pastures do exist! (id:48850)
72 Stroud Crescent
Wasaga Beach, Ontario
RIVERFRONT LIVING! Welcome to this little slice of paradise where you can unwind and enjoy nature. This four season home is very well maintained with a wrap around porch overlooking the river. Offering an open concept living area overlooking the stunning views, this home is perfect for a full time home or cottage property. Located on a quiet dead end street this setting is made for relaxing and enjoying nature. With a main floor primary bedroom with a walk-out and 4 pc bathroom, this home is also ideal for retirees. The loft offers an additional bedroom as well as the Bunkie, allowing room for additional 4-6 guests. The detached garage makes a great work shop or space to park your car. The rustic vibe will make you feel cozy all year long with the gas fireplace centered in the main living room. Enjoy all the water activities including fishing, kayaking, stand up paddle board, boating, Seadoo and fishing from your backyard. One of the standout features of this property is its high-end retaining wall, a rare amenity with only four properties on the river boasting such a feature. This well built wall is maintenance free for years to come. Enjoy this retreat every morning by making it yours. (id:48850)
34 - 5 Harbour Street E
Collingwood, Ontario
Step into your perfect home or weekend retreat with this charming 3-bedroom, 3-bathroom townhouse, ideally located just steps from Cranberry Marina and Georgian Bay. Spanning 1,378 sq. ft., this home greets you with a spacious open floor plan filled with natural light from large windows throughout. The cozy living room, complete with a wood-burning fireplace, is ideal for relaxing on chilly evenings or après-ski gatherings. Each generously sized bedroom includes its own ensuite, and the unit offers an outdoor storage locker for all your ski, golf, and water gear. Outside, a large upper deck provides the perfect space for entertaining or soaking up the sun. Conveniently located within walking distance to Collingwood’s shopping, dining, and entertainment, and only a 10-minute drive to Blue Mountain for top-tier skiing and snowboarding, this property is a true gem. Don’t miss your chance to tour this inviting home! (id:48850)
354 Bayshore Boulevard
Huntsville, Ontario
The perfect blend of Muskoka charm and refined finishes in this beautifully maintained waterfront home. This year-round insulated log home residence is located on the shores of the Lake Vernon. You are a short paddle or boat ride to Huntsville. With close to .47 of an acre and privacy from neighbouring properties, you will enjoy rural tranquility with all of the conveniences of sewer, water and natural gas. This property is in a highly desirable area. There is 4k block that the neighbours all walk, steps away from the Hunters Bay Trail for a walk to town. This spacious home offers 3000 sq. ft of living space on 2 levels providing lots of room for family and friends. A large well laid out mudroom provides you with access directly from the garage and opens into a beautiful kitchen. High ceilings with amazing light and tons of cabinets, with additional pantry storage, and a functional peninsula, this kitchen makes cooking and entertaining a breeze. With 4 bedrooms, and 3 beautifully renovated bathrooms there is room for you and all your guests. There is a cozy main floor living room that boast large water views and access to an expansive deck which allows for inside/outside living. The main bedroom enjoys beautiful water views, 2 walk in closets, and a glass shower ensuite. The walkout basement of additional living space, in addition to 2 of the bedrooms with their own 3-pce bath, it contains a large home theater room/games room with Gas fireplace, an extensive home gym space, beautiful laundry room, and tons of storage. There is also a lovely Muskoka room off the rec room allowing quick access to the gentle sloping, amazing, landscaped lot for easy access to the lake where your fun awaits. There is a gentle sloping sandy beach. Dry land boat house at water's edge to store all your toys and access to your expansive dock. Pictures cannot do this house justice, come see it for yourself to start living your best Muskoka life! (id:48850)
205 - 4 Beck Boulevard
Penetanguishene, Ontario
Bayside Waterfront Estates Condominiums presents a charming main floor unit featuring two bedrooms and two bathrooms. Recently updated with fresh paint, new carpet in the second bedroom and new laminate flooring, this condo exudes a fresh appeal. The spacious, open-concept design seamlessly integrates a large kitchen, dining room, and living area, ideal for both daily living and entertaining guests. A standout feature of this unit is its expansive balcony complete with a gas hookup for BBQs, offering breathtaking water views—an idyllic setting for relaxation and outdoor dining. Adding to the cozy ambiance is a fireplace in the living room, perfect for chilly evenings and adding a touch of warmth and charm to the space. Included is an underground parking spot for convenience. Moreover, the dock fee for the year has been prepaid, catering especially to boating enthusiasts. Overall, this condo harmoniously blends comfort with its picturesque waterfront location, promising a lifestyle of ease, convenience, and serene waterfront living. (id:48850)
63 Dekay Street
Kitchener, Ontario
Newly renovated spacious 1-bedroom main floor unit. Large windows bring in ample natural light, highlighting the open layout. Quiet neighborhood with close proximity to the hospital and University of Waterloo. Don’t miss this versatile and charming space! (id:48850)
135 Old Highway #26
Meaford, Ontario
Looking for a large family home, with income potential or a multi-generational home? Strategically located between Meaford and Thornbury, you will find this well appointed 2022 Custom Built Home that exudes luxury and sophistication, with approximately $150,000 spent in upgrades. This open concept home with an expansive floor plan and soaring ceilings offers the ideal space for entertaining. To begin, you are greeted at the front entrance with a double sided gas fireplace beckoning you to come in and relax. The chef's kitchen boasts a 7ft by 5ft Island with quartz countertops. Built-in appliances including the refrigerator, stove, gas cooktop and microwave leave ample space for meal preparation and serving your guests. Porcelain floor tiles provide a beautiful contrast to the bamboo flooring throughout the rest of this home. Family and friends can gather around the fireplace for cocktails in the living room providing conectedness during meal preparation. This fabulous space also extends to a covered outdoor living area with a gas grill for summer entertaining. If quieter space is what you desire there is a formal sitting room that would also make a great office. However, the 370 sq. ft. Primary Bedroom Suite is where exceptional solitude begins. This Suite is entered through its own set of french doors where you will find a spacious bedroom, an exquisite 4 piece bathroom with a separate shower/soaker tub and completed with a sizable walk in closet. The rest of the main floor provides 2 more bedrooms, a 4 piece family bathroom, main floor laundry and a powder room at the entrance of the home. The lower level of the home offers a blank canvas of over 2,000 square feet, roughed in plumbing for both a bathroom and a kitchen and a conveniently covered walk out to the back yard. A double car garage with indoor entry is the cherry on top for this thoughtfully designed and magnificently curated home. Minutes away from ski hills, beaches, shopping and local restaurants. (id:48850)
158 Kinross Street
Grey Highlands, Ontario
Welcome to this meticulously maintained 1870's Century home situated on a beautifully landscaped 3/4 acre lot. A thoughtfully curated renovation exudes old world charm while providing the luxury of modern convenience. The attention to detail shines through from the artisan stained glass tandem windows right back to the rear entrance, a four-season sunroom. This expansive family home provides a tremendous amount of space to entertain with a large eat-in kitchen, formal living room, casual family room, 3 large bedrooms, 2 bathrooms and a sun drenched main floor home office with original pocket doors so you can be tucked away from the hustle and bustle of a busy home. The formal living room takes entertaining to the next level with patio doors that open to a very private back deck, a great space for a hot tub! The backyard (vacant lot is 0.5 ac 153 Torry St. with separate entrance), being a 1/2 acre in size offers endless possibilities. If a pool is on your wish list, this is just the yard for that! The 35ft x 24ft, 2 Bay Detached Garage will surely be a hub for the gear heads in your life! Bay 1 is 23ft x 18ft, Bay 2 is 23ft x 15ft, Ceiling Height is 9.3ft plus a 35ft x 24ft loft (13 ft. ceiling), where your only limitation is your imagination. Extras include: 10'x12 shed, garden, berry patch, large apple tree & a paved 10 car driveway. Upgrades include: windows 2004, 40 yr. shingles 2018, water heater 2013, iron filter' 2015, drilled well 1999, electrical 1999, paved driveway 2018, furnace 2004, attic insulation 2000, basement insulation 2015, shop steel roof, new water heater 2024. Move in and enjoy! (id:48850)
158 Sycamore Street
Blue Mountains, Ontario
Stunning Windfall Churchill Model with 3783 SF total living area, and a layout that brings family and friends together for quality relaxation on all levels. 5 bedrooms mf den & 5 bathrooms. This Mountain lifestyle includes a gourmet kitchen with quality SS appliances (gas stove) large island with quartz ctrs & soft close cabinets looking over the generous Great room w/gas fireplace & walk out to a large covered porch looking over the newly fenced lot. The dining room has a stunning chandelier. Main Fl Den laundry with access to the garage with epoxy resin floors. Additionally there is a media room on the top level & a rec room with games room on the bsmt level plus the 5th bdrm & bath. Majestic mountain views from your front porch while the back covered porch lets you enjoy any weather condition. $72,000 in upgrades included in the meticulous finishes throughout & the Fully fenced yard. . This one is a '10'\r\n\r\n POTL fee $115 incl a first class club house with 4 season Salt-water pool, hot tub, sauna & gym (id:48850)
515 Main Street S
Guelph/eramosa, Ontario
Beautiful Bright Main Floor of house for rent in the picturesque Village of Rockwood! Available March 1st 2025. 2 bedrooms, 2 bathrooms. Just over 1500 sq. ft of living space. Exclusive use of private back and front yard. Property is currently tenanted therefore 24 hours notice is required for showings. Non-smokers and No pets please. A Letter of Employment, recent pay stub, references, Credit Check and rental application will be required. (id:48850)
218 Marilyn Street
Shelburne, Ontario
Drive up and you'll immediately see the repaved driveway (2023), new front walkway (2023), and an expanded front garden (2024), giving the home undeniable curb appeal. Welcome to this beautifully updated 3+1 bedroom, 1.5 bathroom home offering 1,630 sq. ft. of stylish and functional living space. With many upgrades throughout, a private fenced-in backyard, and a prime location, this home is perfect for everyone.Inside, the main floor shines with new flooring in the living room (2024), while new carpeting (2024) flows seamlessly throughout the upstairs of the home. The kitchen is equipped with new stainless steel appliances (2023), including a fridge, dishwasher, and microwave, along with a reverse osmosis water system for fresh, filtered water (2023). The bathrooms have been refreshed with a new vanity and toilet in the 2-piece bath (2024) and new tile in the shower (2024) in the main bathroom, ensuring comfort and style. The basement features new laminate flooring (2024), a new laundry tub (2024), and a new window in the laundry area (2024), offering convenience and additional space for storage or recreation. Step outside and fall in love with the fenced-in backyard, accessible through a new sliding back door (2024). Enjoy the convenience of a new shed (2024) for storage and a dedicated outdoor garbage storage unit (2024). Conveniently located within walking distance of Glenbrook Elementary School and the Centre Dufferin Recreation Complex, this home offers easy access to great education and fantastic community amenities.It also offers a 55 minute commute to Brampton, providing an excellent balance of small-town living and big-city access.Additional upgrades include a new furnace humidifier (2024) and updated furnace intake/exhaust for peace of mind. This meticulously maintained home is move-in ready and waiting for you to enjoy all its thoughtful updates. Don't miss your chance to call this stunning property your own! (id:48850)
8934 County Rd 9 Road
Clearview, Ontario
Welcome to this charming family home nestled just outside the picturesque village of Creemore! This delightful property offers a unique opportunity for those looking to make their mark on a cozy residence in a sought-after location. The property sits on a generous lot, providing a fantastic outdoor space for children to play or for gardening enthusiasts to cultivate their dream garden. The backyard offers plenty of potential for outdoor entertaining and enjoying the serene countryside views. With its prime location near the charming village of Creemore, you'll have easy access to local amenities, including boutique shops, delightful eateries, and community events that capture the spirit of this quaint area. Whether you're a first-time buyer, an investor, or someone looking for a project to make your own, this home offers the perfect canvas for your vision. Being sold as-is, this property presents an exciting chance to invest in a great area and create a personalized home that meets your needs. Don't miss out on this opportunity to be part of the Creemore community! (id:48850)
31 Simcoe Street
Collingwood, Ontario
Unique 3-Bedroom Century Red Brick Residence & Commercial Space in the Heart of Collingwood! Discover a rare opportunity to own a piece of Collingwood's history with this unique century red brick, modern & contemporary building offering a second floor 3 bedroom home of over 2,000 sqft, complete with an established clinic on the main floor. Secure your investment with a new 5-year lease with the owner/operator of a well-established wellness clinic, thriving for over 30 years. Plus, there is an additional 5-year option available, offering stability & reduced costs. Access through rear of building where you can enter through your own private entrance or through garage. Elevator to rooftop. Access to all three floors. Located in the vibrant heart of downtown, this property offers the best of both worlds, urban living & business potential all without the hassle of condo fees! Prime location nestled amidst some of the area's finest restaurants, shops & entertainment venues, you will enjoy all the perks of downtown living. Take in breathtaking views of the mountains, Georgian Bay & downtown Collingwood from the comfort of your home. Stunning 3 bedroom home features a modern contemporary design keeping with the original character & charm of the building, a chef's kitchen, large island, luxury appliances, living room with gas fireplace. Primary bedroom with ensuite & exercise room. 2 Additional spacious bedrooms & bathroom with soaker tub. Experience luxury outdoor living on the unique 3-season rooftop outdoor space, featuring a living room setup, dining area, sunning & lounging area, TV, stereo, 3 gas bibs for winter and summer placement of BBQ on rooftop & a power awning for those sunny days. Dura deck roof replaced in 2018. Whether you're looking to live, work, or invest, this property offers endless possibilities in one of Collingwood's most sought-after locations. Don't miss out on this exceptional opportunity to own a piece of downtown charm with modern comforts! **** EXTRAS **** Taylor Wellness clinic will lease the clinic space for a period of 5years after transfer of ownership. HVAC 2023 services residence. Utilities hydro, water & gas separately metered. Residence utilities avg $160/mo hydro & water, $47/mo gas (id:48850)
70 Commissioners Street W
Embro, Ontario
Welcome to this charming century home, over 100 years old, nestled on a spacious .50-acre lot backing onto fields. This solid brick, two-story beauty exudes timeless character, featuring a well-maintained slate roof and a wrap-around porch that invites relaxation and offers curb appeal. The main floor offers an expansive, bright eat-in kitchen, a 3-piece bath with a tub, and both a cozy family room and a separate dining room, ideal for entertaining family and friends. With 10-foot ceilings, pocket doors, original woodwork with high baseboards, and trim, this home preserves its historic charm while offering updated windows for natural light throughout. Upstairs, you'll find three generously sized bedrooms, a den perfect for an office or playroom, and a convenient second-floor laundry room. The 3-piece bath with a shower completes the upper level, making it both functional and spacious. The finished basement features a large rec room, complete with a gas stove and bar—perfect for entertaining or creating a kids' hangout space. A large utility area provides ample storage options, adding to the home's practicality. Recent updates include a 4-year-old furnace, a/c and water heater, along with updated electrical in 2019. The covered back deck offers a great space for outdoor enjoyment, shingles new in 20024. The updated shed with a steel roof provides additional storage space for your outdoor needs. The long, deep driveway offers parking for up to 8 cars, making this home ideal for larger gatherings or multi-car families. Experience the perfect blend of historic charm and modern convenience in this meticulously maintained century home. (id:48850)
652 Princess Street Unit# 224
Kingston, Ontario
This beautifully appointed two-bedroom, two-bathroom unit offers a turnkey investment opportunity ideal for young professionals, investors, and parents of Queen's University students. This fully furnished and vacant unit is situated within walking distance of Queen's University and Downtown Kingston, the building boasts a range of on-site amenities, including a gym, lounge, bicycle storage, rooftop patio, and more. The unit itself features in-suite laundry, stainless steel appliances, a private balcony, an ensuite in the primary bedroom, and stylish modern finishes. A storage locker is also included! (id:48850)
350 Dundas Street S Unit# 30
Cambridge, Ontario
S-T-A-R-T -- H-E-R-E. Newer End-Unit Townhouse with low condo fees for sale. If you are a renter or a first-time buyer, this is the place for you. Clean open-concept main floor with a kitchen and living room that opens up to a rear deck. Upstairs you have two sizeable bedrooms with a common bathroom. The basement is finished with an open-concept rec room space that is currently being used as a bedroom. There is also a 3-pc Bathroom and a partly unfinished mechanical room that has a washer and dryer set. This unit is at the far back of the street at a cul-du-sac where your kids and pets can play. Also near a trail as well as being across the street from a plaza that will fulfill all your shopping needs. (id:48850)







