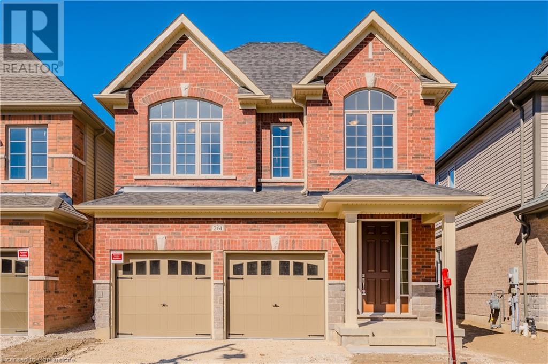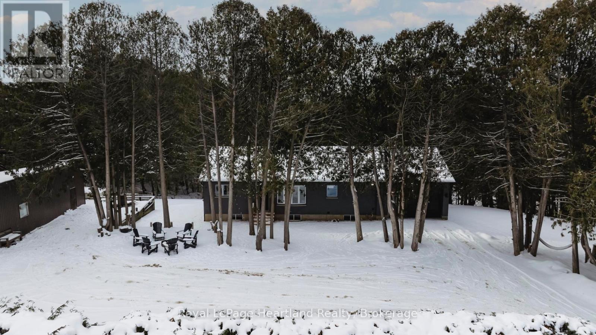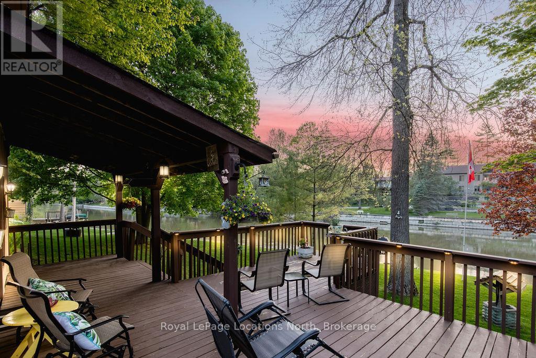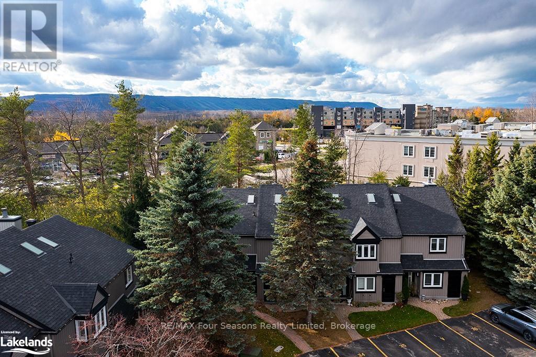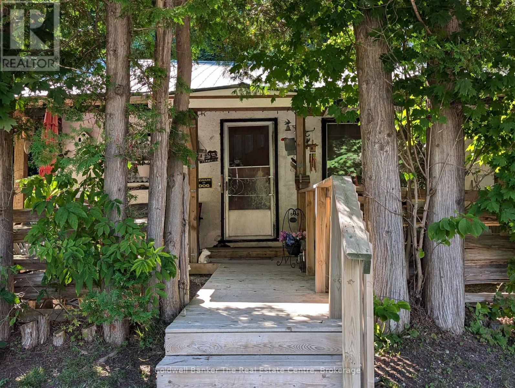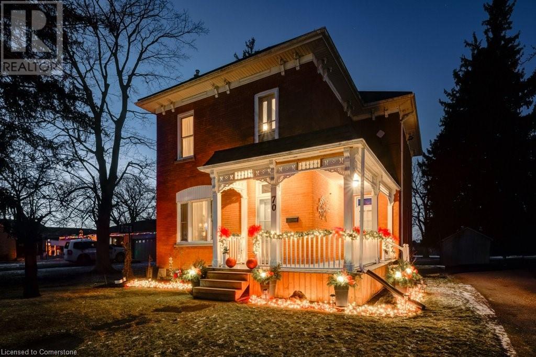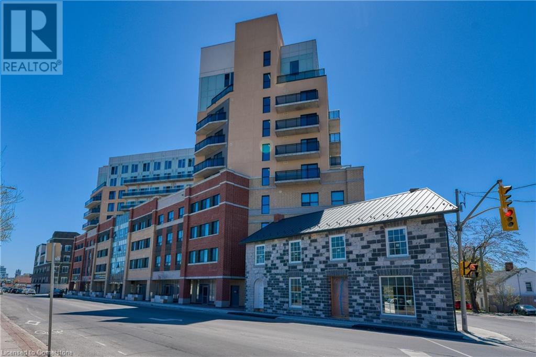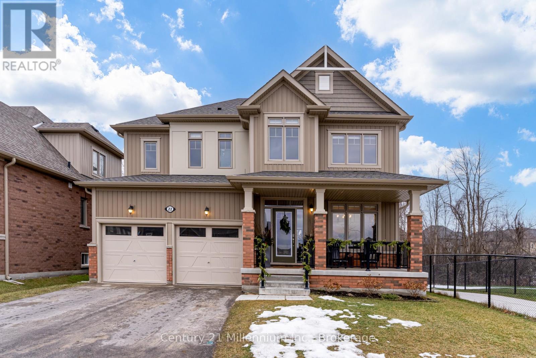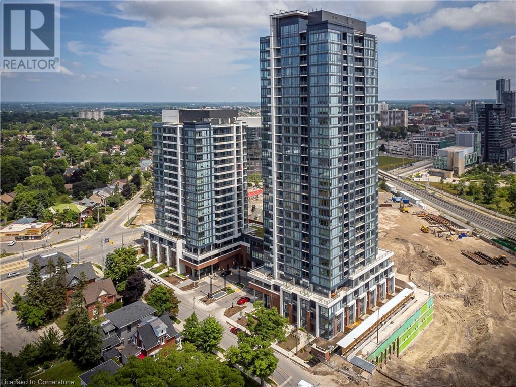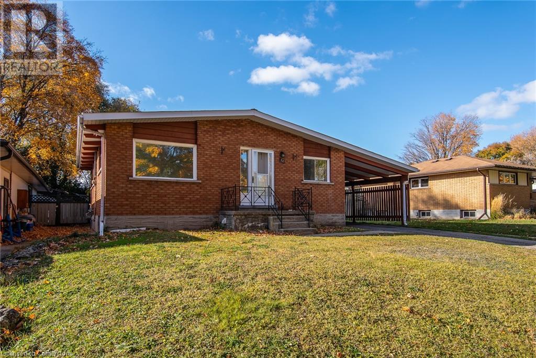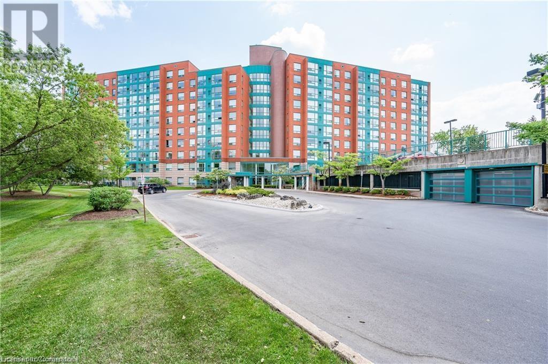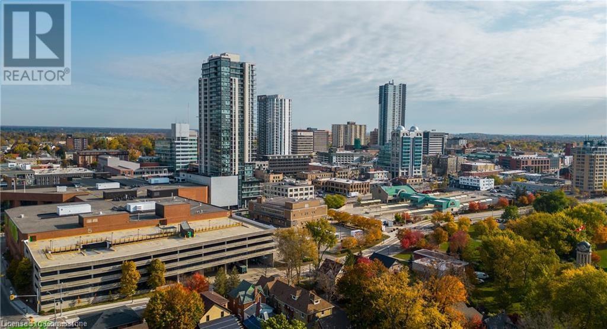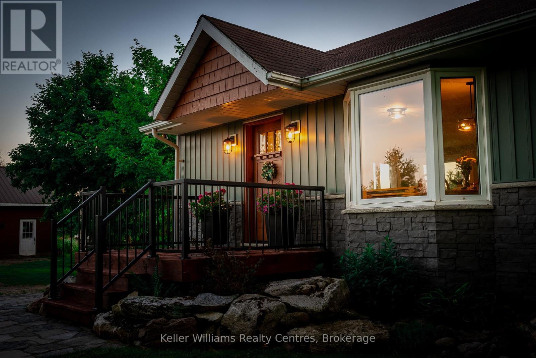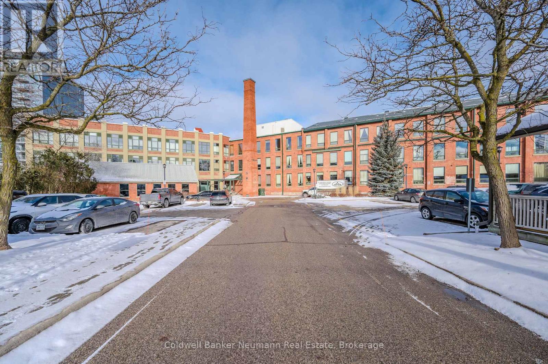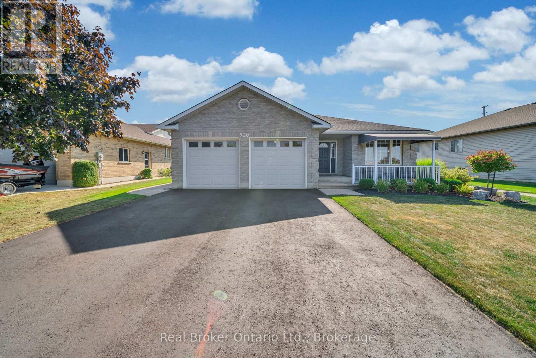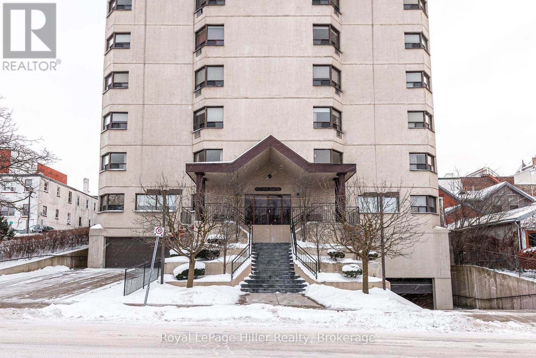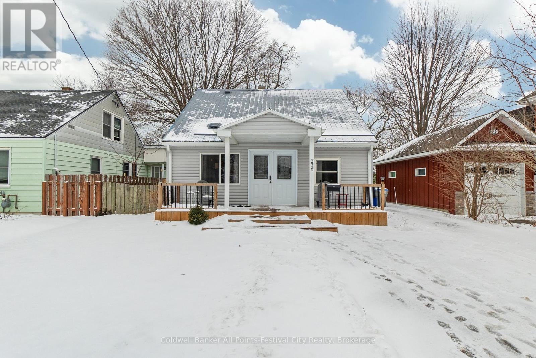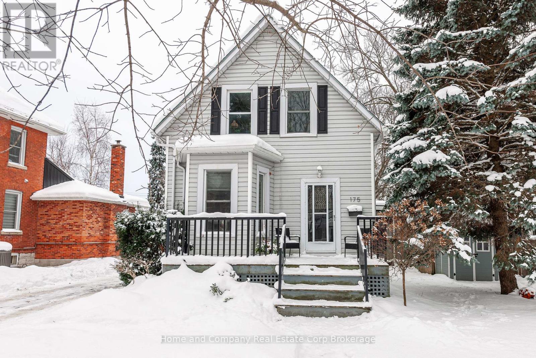8 Meadow Street
Parry Sound, Ontario
CHARMING 3 BEDROOM, 2 BATH IN TOWN HOME with DETACHED DOUBLE GARAGE! Classic covered front porch with pot lighting adds timeless charm, Updated kitchen and baths, Convenient main floor bath, Principal bedroom features 4 pc ensuite & walk in closet, Lower level rec room ideal for family time or guests, Forced air gas furnace, Private Backyard Oasis: Fully fenced and level, it’s perfect for children, pets, or unwinding under the gazebo or by the fire pit, Heated and insulated Garage (28.4' x 24.4')—a dream space for DIYers or hobbyists, Rare 2 driveways offer plenty of parking for guests, boat/RV. Don’t miss this exceptional gem—a charming retreat in a convenient town setting! (id:48850)
86 Markham Street
St. Marys, Ontario
Check out this amazing 3 + 2 bedroom home that strikes the perfect balance between comfort and modern living. As you step into the spacious carpet free main floor, open-concept area, you'll immediately feel the inviting vibe that seamlessly connects the living room, dining area, and kitchen. Natural light floods in through large windows and sliding glass doors, leading you to a big deck, peaceful backyard gardens, and a fully fenced yard perfect for relaxing or entertaining friends. This place is loaded with features, including a fully finished lower level. The lower level family room is an entertainer's dream, featuring rough in for a wet bar, cozy in-floor heating, and a warm electric fireplace. With two extra bedrooms and a three-piece bathroom, there's more than enough space for guests or a growing family. The property has been well cared for, with updates like a newer roof and A/C system from 2012, plus handy amenities like an owned water softener, a strong 200 amp electrical service in the house, 100 amp in the garage, and a sump pump in the cold room. A convenient main floor laundry makes life easier, and the primary bedroom boasts a walk-in closet and direct access to a three-piece bath ensuite. With over 2300 sqft of total living space and being located in a prime spot, this home is just a short stroll from the St. Marys YMCA, the hospital, health centre, and nearby trails. With four parking spaces and just minutes from more amenities, this house is the perfect home for anyone looking to enjoy a comfortable lifestyle. (id:48850)
29 Wilson Crescent
Centre Wellington, Ontario
Charming Family Home in Elora with Backyard Oasis. Nestled in the picturesque town of Elora, 29 Wilson Crescent offers a perfect blend of comfort and convenience. Backing onto the scenic Cataract Trail and just steps away from Elora Public School, this 4-bedroom, 2-bathroom home is ideal for families seeking space and tranquility. With over 1,700 square feet of finished living space, this bright and spacious home features a recently renovated basement with a walkout entrance and upgraded soundproof insulation, perfect for extra privacy for potential in-law setup in the future. The upper floor boasts new flooring, bringing a modern feel to the open living areas. Step outside to a fully fenced, deep lot, providing ample yard space for kids and pets to play. The large deck is perfect for entertaining guests or enjoying a quiet evening under the stars. A 15' x 15' shed offers additional storage or workshop potential. Located just a short walk from downtown Elora, this home combines small-town charm with easy access to local shops, cafes, and restaurants. With new siding completed in 2020, this property is move-in ready and waiting for you to call it home. Don't miss the chance to own this exceptional property! (id:48850)
66 Healey Street
Centre Wellington, Ontario
Welcome to 66 Healey St, a spacious and beautifully finished family home in charming Elora! With over 3,000 square feet of thoughtfully designed finished living space including the finshed basement, this Wrighthaven-built gem boasts 5 bedrooms and 4 bathrooms, offering abundant space and comfort. The chef's kitchen is a culinary delight, featuring a gas stove, stainless steel appliances, and a bright window over the sink that fills the room with natural light. The carpet-free main and second floors showcase elegant hardwood throughout, including the staircase. Upstairs, a cozy nook at the top of the stairs provides the perfect spot for a home office or reading area. The primary suite offers a serene retreat, complete with a large ensuite and a generous walk-in closet. Outside, enjoy your own private oasis in the backyard, bordered by tall hedges for maximum privacy. With a double-car garage and a double-wide paved driveway, this home combines functionality with modern style, all painted in soothing neutral tones. Don't miss the opportunity to make this stunning home yours perfect for families seeking both space and style in a tranquil Elora setting. (id:48850)
20 Shortt Street
Brockton, Ontario
Charming Renovated Stone Home in a Serene Location! Welcome to this beautifully renovated, solid stone home nestled on a peaceful street overlooking a lush greenbelt. This home has undergone extensive renovations, including new drywall, insulation, wiring, and plumbing, making it completely turnkey and move-in ready! Featuring two bedrooms, two bathrooms, a spacious living room, and a cozy family room, this home offers both comfort and functionality. The laundry room is conveniently located on the second floor, shared with the main bathroom. The finished rec room provides additional space for entertainment or relaxation. Step outside to enjoy the expansive backyard with mature trees, perfect for outdoor gatherings on the patio. With close proximity to Centennial Park and the Walkerton community pool, you can enjoy nature while being just minutes away from local amenities. All appliances are included, making this the ideal home for those looking for quality, charm, and convenience. Don’t miss out on this wonderful property—schedule your showing today! (id:48850)
208481 Highway 26
Blue Mountains, Ontario
Ski season rental available! This lovely, quaint cottage offers two bedrooms, one bathroom and a loft for additional sleeping. Enjoy endless outdoor activities including snowmobiling, cross country skiing, downhill skiing, and snowshoeing the Georgian trail located just across the road. Comfortably sleeps 6 with queen bed in the master, double bed in the second bedroom, and two twin beds in the loft. Close to all area amenities including Collingwood, Thornbury, Meaford, and Blue Mountian, with shopping, dining and entertainment. Your winter fun awaits! Book your showing today. Utilities are in addition to the rent. (id:48850)
261 Broadacre Drive
Kitchener, Ontario
Step into a realm of elegance and modern convenience in this bristol model home. this stunning residence features 4 SPACIOUS BEDROOMS AND 4.5 LUXURIOUS BATHROOMS, designed for comfort and style. The entryway invites you into the foyer with a closet—setting the stage for a welcoming ambiance. EXQUISITE ENGINEERED HARDWOOD FLOORING flows throughout. The GREAT ROOM IS A COZY HAVEN, anchored by a STYLISH GAS FIREPLACE with a BEAUTIFUL WOOD MANTLE, perfect for intimate evenings. The DINING ROOM EXUDES AN INVITING ATMOSPHERE for family gatherings. BOTH ROOMS FEATURE A COFFERED CEILING, adding architectural elegance. Prepare to be inspired in the GOURMET KITCHEN, where WHITE SHAKER CABINETRY provides AMPLE STORAGE and TIMELESS BEAUTY. Culinary enthusiasts will appreciate the UPGRADED LG STAINLESS STEEL APPLIANCES, including a BUILT-IN OVEN and ELECTRIC COOKTOP. The FRENCH DOOR REFRIGERATOR with INSTAVIEW allows quick access, while the DISHWASHER is conveniently located within the island. Enjoy casual dining at the BREAKFAST BAR. The DINETTE AREA features a LARGE SLIDING DOOR, allowing NATURAL LIGHT to flood the space. Completing the main floor are a LAUNDRY ROOM and a 2-PIECE POWDER ROOM. Ascend to the PRIMARY BEDROOM, boasting a DRAMATIC COFFERED CEILING and an EXPANSIVE WALK-IN CLOSET. Indulge in RELAXATION in the OPULENT FIVE-PIECE ENSUITE with GRANITE COUNTERS and a GLASS-ENCLOSED SHOWER. With THREE ADDITIONAL BEDROOMS and thoughtfully designed BATHROOMS featuring a JACK 'N' JILL layout, there’s AMPLE SPACE for the FAMILY. The FINISHED BASEMENT boasts 9-FOOT CEILINGS AND A BATHROOM. This VERSATILE SPACE is ideal for GATHERINGS or an IN-LAW SUITE. Minutes from St. Josephine Bakhita Catholic School and RBJ Schlegel Park, this home offers a perfect blend of convenience and luxury. Experience the elegance of the Bristol Model by Heathwood Homes— your sanctuary awaits! Embrace a lifestyle of comfort and sophistication! (id:48850)
78927 Porters Hill Line
Central Huron, Ontario
5-Acre Country Retreat with Modern Brick Bungalow, Pond & Shop. Discover the perfect blend of privacy, functionality, and style on Porters Hill Line, renowned as one of the prettiest roads just outside Goderich. This 5-acre property is a hidden gem where you can live, work, and play, offering pride of ownership at every turn. This completely renovated brick bungalow, built in 1988, boasts 3+2 bedrooms and 2.5 baths, with sleek, modern finishes throughout. The open-concept main floor features a brand-new kitchen with an island, warm flooring, and a cozy living room overlooking the backyard. A new deck off the living room overlooks the property's private pond, perfect for skating in the winter and fishing in the summer. The home also includes the convenience of main-floor laundry, located just off the attached garage. The lower level of the home is ideal for entertaining, with a bar area, cozy wood stove, two additional bedrooms, and a full bath. The efficient heating and cooling system, featuring three pumps, ensures year-round comfort while keeping utility costs low. Step outside and enjoy the meticulously maintained yard surrounded by trees, creating a serene, private retreat. The property includes a large shop, perfect for hobbies or a home business. The charming brick front and wooden siding at the back enhance the homes curb appeal, making it as welcoming as it is functional. This turn-key property is truly move-in ready everything has been done for you. Don't miss your chance to own this exceptional country property on one of the areas most picturesque roads. (id:48850)
429570 8th B Concession Road
Grey Highlands, Ontario
Private 2 Acre lot on a well maintained country road just 3 Km from Singhampton(The Hamptons). Elevated building envelope is partially cleared. Driveway is installed. Land survey has been completed. Build your rural retreat or getaway chalet amongst gentle nature, mature cedar and wild apple trees in this quiet location close to quaint villages, downtown Collingwood and the ski hills of Devils Glen, Beaver Valley Ski Club, Blue Mountain. Exactly a scenic 20 minute drive into Collingwood proper. Fresh air and clean living, greener pastures do exist! (id:48850)
72 Stroud Crescent
Wasaga Beach, Ontario
RIVERFRONT LIVING! Welcome to this little slice of paradise where you can unwind and enjoy nature. This four season home is very well maintained with a wrap around porch overlooking the river. Offering an open concept living area overlooking the stunning views, this home is perfect for a full time home or cottage property. Located on a quiet dead end street this setting is made for relaxing and enjoying nature. With a main floor primary bedroom with a walk-out and 4 pc bathroom, this home is also ideal for retirees. The loft offers an additional bedroom as well as the Bunkie, allowing room for additional 4-6 guests. The detached garage makes a great work shop or space to park your car. The rustic vibe will make you feel cozy all year long with the gas fireplace centered in the main living room. Enjoy all the water activities including fishing, kayaking, stand up paddle board, boating, Seadoo and fishing from your backyard. One of the standout features of this property is its high-end retaining wall, a rare amenity with only four properties on the river boasting such a feature. This well built wall is maintenance free for years to come. Enjoy this retreat every morning by making it yours. (id:48850)
34 - 5 Harbour Street E
Collingwood, Ontario
Step into your perfect home or weekend retreat with this charming 3-bedroom, 3-bathroom townhouse, ideally located just steps from Cranberry Marina and Georgian Bay. Spanning 1,378 sq. ft., this home greets you with a spacious open floor plan filled with natural light from large windows throughout. The cozy living room, complete with a wood-burning fireplace, is ideal for relaxing on chilly evenings or après-ski gatherings. Each generously sized bedroom includes its own ensuite, and the unit offers an outdoor storage locker for all your ski, golf, and water gear. Outside, a large upper deck provides the perfect space for entertaining or soaking up the sun. Conveniently located within walking distance to Collingwood’s shopping, dining, and entertainment, and only a 10-minute drive to Blue Mountain for top-tier skiing and snowboarding, this property is a true gem. Don’t miss your chance to tour this inviting home! (id:48850)
354 Bayshore Boulevard
Huntsville, Ontario
The perfect blend of Muskoka charm and refined finishes in this beautifully maintained waterfront home. This year-round insulated log home residence is located on the shores of the Lake Vernon. You are a short paddle or boat ride to Huntsville. With close to .47 of an acre and privacy from neighbouring properties, you will enjoy rural tranquility with all of the conveniences of sewer, water and natural gas. This property is in a highly desirable area. There is 4k block that the neighbours all walk, steps away from the Hunters Bay Trail for a walk to town. This spacious home offers 3000 sq. ft of living space on 2 levels providing lots of room for family and friends. A large well laid out mudroom provides you with access directly from the garage and opens into a beautiful kitchen. High ceilings with amazing light and tons of cabinets, with additional pantry storage, and a functional peninsula, this kitchen makes cooking and entertaining a breeze. With 4 bedrooms, and 3 beautifully renovated bathrooms there is room for you and all your guests. There is a cozy main floor living room that boast large water views and access to an expansive deck which allows for inside/outside living. The main bedroom enjoys beautiful water views, 2 walk in closets, and a glass shower ensuite. The walkout basement of additional living space, in addition to 2 of the bedrooms with their own 3-pce bath, it contains a large home theater room/games room with Gas fireplace, an extensive home gym space, beautiful laundry room, and tons of storage. There is also a lovely Muskoka room off the rec room allowing quick access to the gentle sloping, amazing, landscaped lot for easy access to the lake where your fun awaits. There is a gentle sloping sandy beach. Dry land boat house at water's edge to store all your toys and access to your expansive dock. Pictures cannot do this house justice, come see it for yourself to start living your best Muskoka life! (id:48850)
205 - 4 Beck Boulevard
Penetanguishene, Ontario
Bayside Waterfront Estates Condominiums presents a charming main floor unit featuring two bedrooms and two bathrooms. Recently updated with fresh paint, new carpet in the second bedroom and new laminate flooring, this condo exudes a fresh appeal. The spacious, open-concept design seamlessly integrates a large kitchen, dining room, and living area, ideal for both daily living and entertaining guests. A standout feature of this unit is its expansive balcony complete with a gas hookup for BBQs, offering breathtaking water views—an idyllic setting for relaxation and outdoor dining. Adding to the cozy ambiance is a fireplace in the living room, perfect for chilly evenings and adding a touch of warmth and charm to the space. Included is an underground parking spot for convenience. Moreover, the dock fee for the year has been prepaid, catering especially to boating enthusiasts. Overall, this condo harmoniously blends comfort with its picturesque waterfront location, promising a lifestyle of ease, convenience, and serene waterfront living. (id:48850)
63 Dekay Street
Kitchener, Ontario
Newly renovated spacious 1-bedroom main floor unit. Large windows bring in ample natural light, highlighting the open layout. Quiet neighborhood with close proximity to the hospital and University of Waterloo. Don’t miss this versatile and charming space! (id:48850)
135 Old Highway #26
Meaford, Ontario
Looking for a large family home, with income potential or a multi-generational home? Strategically located between Meaford and Thornbury, you will find this well appointed 2022 Custom Built Home that exudes luxury and sophistication, with approximately $150,000 spent in upgrades. This open concept home with an expansive floor plan and soaring ceilings offers the ideal space for entertaining. To begin, you are greeted at the front entrance with a double sided gas fireplace beckoning you to come in and relax. The chef's kitchen boasts a 7ft by 5ft Island with quartz countertops. Built-in appliances including the refrigerator, stove, gas cooktop and microwave leave ample space for meal preparation and serving your guests. Porcelain floor tiles provide a beautiful contrast to the bamboo flooring throughout the rest of this home. Family and friends can gather around the fireplace for cocktails in the living room providing conectedness during meal preparation. This fabulous space also extends to a covered outdoor living area with a gas grill for summer entertaining. If quieter space is what you desire there is a formal sitting room that would also make a great office. However, the 370 sq. ft. Primary Bedroom Suite is where exceptional solitude begins. This Suite is entered through its own set of french doors where you will find a spacious bedroom, an exquisite 4 piece bathroom with a separate shower/soaker tub and completed with a sizable walk in closet. The rest of the main floor provides 2 more bedrooms, a 4 piece family bathroom, main floor laundry and a powder room at the entrance of the home. The lower level of the home offers a blank canvas of over 2,000 square feet, roughed in plumbing for both a bathroom and a kitchen and a conveniently covered walk out to the back yard. A double car garage with indoor entry is the cherry on top for this thoughtfully designed and magnificently curated home. Minutes away from ski hills, beaches, shopping and local restaurants. (id:48850)
158 Kinross Street
Grey Highlands, Ontario
Welcome to this meticulously maintained 1870's Century home situated on a beautifully landscaped 3/4 acre lot. A thoughtfully curated renovation exudes old world charm while providing the luxury of modern convenience. The attention to detail shines through from the artisan stained glass tandem windows right back to the rear entrance, a four-season sunroom. This expansive family home provides a tremendous amount of space to entertain with a large eat-in kitchen, formal living room, casual family room, 3 large bedrooms, 2 bathrooms and a sun drenched main floor home office with original pocket doors so you can be tucked away from the hustle and bustle of a busy home. The formal living room takes entertaining to the next level with patio doors that open to a very private back deck, a great space for a hot tub! The backyard (vacant lot is 0.5 ac 153 Torry St. with separate entrance), being a 1/2 acre in size offers endless possibilities. If a pool is on your wish list, this is just the yard for that! The 35ft x 24ft, 2 Bay Detached Garage will surely be a hub for the gear heads in your life! Bay 1 is 23ft x 18ft, Bay 2 is 23ft x 15ft, Ceiling Height is 9.3ft plus a 35ft x 24ft loft (13 ft. ceiling), where your only limitation is your imagination. Extras include: 10'x12 shed, garden, berry patch, large apple tree & a paved 10 car driveway. Upgrades include: windows 2004, 40 yr. shingles 2018, water heater 2013, iron filter' 2015, drilled well 1999, electrical 1999, paved driveway 2018, furnace 2004, attic insulation 2000, basement insulation 2015, shop steel roof, new water heater 2024. Move in and enjoy! (id:48850)
158 Sycamore Street
Blue Mountains, Ontario
Stunning Windfall Churchill Model with 3783 SF total living area, and a layout that brings family and friends together for quality relaxation on all levels. 5 bedrooms mf den & 5 bathrooms. This Mountain lifestyle includes a gourmet kitchen with quality SS appliances (gas stove) large island with quartz ctrs & soft close cabinets looking over the generous Great room w/gas fireplace & walk out to a large covered porch looking over the newly fenced lot. The dining room has a stunning chandelier. Main Fl Den laundry with access to the garage with epoxy resin floors. Additionally there is a media room on the top level & a rec room with games room on the bsmt level plus the 5th bdrm & bath. Majestic mountain views from your front porch while the back covered porch lets you enjoy any weather condition. $72,000 in upgrades included in the meticulous finishes throughout & the Fully fenced yard. . This one is a '10'\r\n\r\n POTL fee $115 incl a first class club house with 4 season Salt-water pool, hot tub, sauna & gym (id:48850)
515 Main Street S
Guelph/eramosa, Ontario
Beautiful Bright Main Floor of house for rent in the picturesque Village of Rockwood! Available March 1st 2025. 2 bedrooms, 2 bathrooms. Just over 1500 sq. ft of living space. Exclusive use of private back and front yard. Property is currently tenanted therefore 24 hours notice is required for showings. Non-smokers and No pets please. A Letter of Employment, recent pay stub, references, Credit Check and rental application will be required. (id:48850)
218 Marilyn Street
Shelburne, Ontario
Drive up and you'll immediately see the repaved driveway (2023), new front walkway (2023), and an expanded front garden (2024), giving the home undeniable curb appeal. Welcome to this beautifully updated 3+1 bedroom, 1.5 bathroom home offering 1,630 sq. ft. of stylish and functional living space. With many upgrades throughout, a private fenced-in backyard, and a prime location, this home is perfect for everyone.Inside, the main floor shines with new flooring in the living room (2024), while new carpeting (2024) flows seamlessly throughout the upstairs of the home. The kitchen is equipped with new stainless steel appliances (2023), including a fridge, dishwasher, and microwave, along with a reverse osmosis water system for fresh, filtered water (2023). The bathrooms have been refreshed with a new vanity and toilet in the 2-piece bath (2024) and new tile in the shower (2024) in the main bathroom, ensuring comfort and style. The basement features new laminate flooring (2024), a new laundry tub (2024), and a new window in the laundry area (2024), offering convenience and additional space for storage or recreation. Step outside and fall in love with the fenced-in backyard, accessible through a new sliding back door (2024). Enjoy the convenience of a new shed (2024) for storage and a dedicated outdoor garbage storage unit (2024). Conveniently located within walking distance of Glenbrook Elementary School and the Centre Dufferin Recreation Complex, this home offers easy access to great education and fantastic community amenities.It also offers a 55 minute commute to Brampton, providing an excellent balance of small-town living and big-city access.Additional upgrades include a new furnace humidifier (2024) and updated furnace intake/exhaust for peace of mind. This meticulously maintained home is move-in ready and waiting for you to enjoy all its thoughtful updates. Don't miss your chance to call this stunning property your own! (id:48850)
8934 County Rd 9 Road
Clearview, Ontario
Welcome to this charming family home nestled just outside the picturesque village of Creemore! This delightful property offers a unique opportunity for those looking to make their mark on a cozy residence in a sought-after location. The property sits on a generous lot, providing a fantastic outdoor space for children to play or for gardening enthusiasts to cultivate their dream garden. The backyard offers plenty of potential for outdoor entertaining and enjoying the serene countryside views. With its prime location near the charming village of Creemore, you'll have easy access to local amenities, including boutique shops, delightful eateries, and community events that capture the spirit of this quaint area. Whether you're a first-time buyer, an investor, or someone looking for a project to make your own, this home offers the perfect canvas for your vision. Being sold as-is, this property presents an exciting chance to invest in a great area and create a personalized home that meets your needs. Don't miss out on this opportunity to be part of the Creemore community! (id:48850)
31 Simcoe Street
Collingwood, Ontario
Unique 3-Bedroom Century Red Brick Residence & Commercial Space in the Heart of Collingwood! Discover a rare opportunity to own a piece of Collingwood's history with this unique century red brick, modern & contemporary building offering a second floor 3 bedroom home of over 2,000 sqft, complete with an established clinic on the main floor. Secure your investment with a new 5-year lease with the owner/operator of a well-established wellness clinic, thriving for over 30 years. Plus, there is an additional 5-year option available, offering stability & reduced costs. Access through rear of building where you can enter through your own private entrance or through garage. Elevator to rooftop. Access to all three floors. Located in the vibrant heart of downtown, this property offers the best of both worlds, urban living & business potential all without the hassle of condo fees! Prime location nestled amidst some of the area's finest restaurants, shops & entertainment venues, you will enjoy all the perks of downtown living. Take in breathtaking views of the mountains, Georgian Bay & downtown Collingwood from the comfort of your home. Stunning 3 bedroom home features a modern contemporary design keeping with the original character & charm of the building, a chef's kitchen, large island, luxury appliances, living room with gas fireplace. Primary bedroom with ensuite & exercise room. 2 Additional spacious bedrooms & bathroom with soaker tub. Experience luxury outdoor living on the unique 3-season rooftop outdoor space, featuring a living room setup, dining area, sunning & lounging area, TV, stereo, 3 gas bibs for winter and summer placement of BBQ on rooftop & a power awning for those sunny days. Dura deck roof replaced in 2018. Whether you're looking to live, work, or invest, this property offers endless possibilities in one of Collingwood's most sought-after locations. Don't miss out on this exceptional opportunity to own a piece of downtown charm with modern comforts! **** EXTRAS **** Taylor Wellness clinic will lease the clinic space for a period of 5years after transfer of ownership. HVAC 2023 services residence. Utilities hydro, water & gas separately metered. Residence utilities avg $160/mo hydro & water, $47/mo gas (id:48850)
70 Commissioners Street W
Embro, Ontario
Welcome to this charming century home, over 100 years old, nestled on a spacious .50-acre lot backing onto fields. This solid brick, two-story beauty exudes timeless character, featuring a well-maintained slate roof and a wrap-around porch that invites relaxation and offers curb appeal. The main floor offers an expansive, bright eat-in kitchen, a 3-piece bath with a tub, and both a cozy family room and a separate dining room, ideal for entertaining family and friends. With 10-foot ceilings, pocket doors, original woodwork with high baseboards, and trim, this home preserves its historic charm while offering updated windows for natural light throughout. Upstairs, you'll find three generously sized bedrooms, a den perfect for an office or playroom, and a convenient second-floor laundry room. The 3-piece bath with a shower completes the upper level, making it both functional and spacious. The finished basement features a large rec room, complete with a gas stove and bar—perfect for entertaining or creating a kids' hangout space. A large utility area provides ample storage options, adding to the home's practicality. Recent updates include a 4-year-old furnace, a/c and water heater, along with updated electrical in 2019. The covered back deck offers a great space for outdoor enjoyment, shingles new in 20024. The updated shed with a steel roof provides additional storage space for your outdoor needs. The long, deep driveway offers parking for up to 8 cars, making this home ideal for larger gatherings or multi-car families. Experience the perfect blend of historic charm and modern convenience in this meticulously maintained century home. (id:48850)
652 Princess Street Unit# 224
Kingston, Ontario
This beautifully appointed two-bedroom, two-bathroom unit offers a turnkey investment opportunity ideal for young professionals, investors, and parents of Queen's University students. This fully furnished and vacant unit is situated within walking distance of Queen's University and Downtown Kingston, the building boasts a range of on-site amenities, including a gym, lounge, bicycle storage, rooftop patio, and more. The unit itself features in-suite laundry, stainless steel appliances, a private balcony, an ensuite in the primary bedroom, and stylish modern finishes. A storage locker is also included! (id:48850)
350 Dundas Street S Unit# 30
Cambridge, Ontario
S-T-A-R-T -- H-E-R-E. Newer End-Unit Townhouse with low condo fees for sale. If you are a renter or a first-time buyer, this is the place for you. Clean open-concept main floor with a kitchen and living room that opens up to a rear deck. Upstairs you have two sizeable bedrooms with a common bathroom. The basement is finished with an open-concept rec room space that is currently being used as a bedroom. There is also a 3-pc Bathroom and a partly unfinished mechanical room that has a washer and dryer set. This unit is at the far back of the street at a cul-du-sac where your kids and pets can play. Also near a trail as well as being across the street from a plaza that will fulfill all your shopping needs. (id:48850)
22 Kirby Avenue
Collingwood, Ontario
Welcome to 22 Kirby Ave, a home that stands out in one of Collingwood's calm and inviting neighborhood's. This property seamlessly combines practicality with thoughtful design, offering an ideal space for living, entertaining, and unwinding.The backyard is a highlight, featuring a hot tub and a treed ravine that connects to nearby walking trails. Inside, south-facing windows flood the interior with sunlight, adding natural warmth even during the colder months.The main floor includes a family room with a natural gas fireplace, a kitchen designed for both everyday cooking and gatherings, a separate dining area for shared meals, and a mudroom with laundry that makes everyday tasks easier.Upstairs, the primary bedroom includes its own ensuite and walk-in closet, while three additional bedrooms provide the flexibility to accommodate family, guests, or even a home office setup. The finished basement at 22 Kirby Ave is filled with natural light from large windows and features an open entertainment area, an extra bathroom, and dedicated storage space, blending practicality with comfort.The double-car garage ensures effortless parking and provides the extra storage space youll always need. Close to schools, parks, downtown shops, and recreational facilities, 22 Kirby Ave is conveniently located for work, play, and everything in between. (id:48850)
15 Wellington Street S Unit# 612
Kitchener, Ontario
Experience the epitome of luxury living at 15 Wellington, situated within Station Park Union Towers, Kitchener's coveted condominium locale. This exceptional corner unit residence spans 625 interior square feet and bathes in natural light, providing an ideal vantage point overlooking Midtown Kitchener. The open concept layout exudes spaciousness in every primary room, promising comfortable living and entertaining spaces. Boasting over $22,000 in total upgrades, including an $8,995 Appliance Upgrade Package, a pot-light package and much more places Suite 612 in a class of its own. Retreat to the serene master bedroom nestled within the unit's interior, offering ample space for a large bedroom set and generous storage within the closet. Situated along the LRT line and adjacent to the burgeoning Google campus, Station Park redefines luxury living in Kitchener's Innovation District. Spread across six acres of land, Station Park blends opulent interiors with unparalleled amenities. Residents indulge in a wealth of upscale facilities, including an aquatics room, professionally designed amenity kitchen, private dining room, fitness center, Peloton studio, indoor/outdoor party room area, Brunswick bowling lanes, and more. Embrace the pinnacle of contemporary urban living at Station Park – where luxury knows no bounds. For more information or to schedule a viewing, kindly reach out at your earliest convenience. (id:48850)
295 Eliza Street
Meaford, Ontario
Beautiful home, large private yard with in-ground pool! Step into this 3800+ sq ft stunning home, perfectly situated on a serene street with views of the bay as you roll in and only a short walk to the waters edge. Boasting a seamless blend of elegance and functionality, this residence offers everything you need for both relaxation and entertainment. The kitchen with custom cabinetry, central island and granite counter tops allows ample space for all your culinary needs, while flowing effortlessly into a separate formal dining room perfect for hosting memorable gatherings. The spacious living room offers an inviting atmosphere with its impressive views, cozy fireplace and an abundance of natural light. In the upper level will will enjoy the primary bedroom with luxurious ensuite renovated in 2024, featuring soaker tub, separate glass-enclosed shower, double vanity and walk-in closet giving you that spa-like ambiance every day. Four additional bedrooms and two modern bathrooms await your family and friends. Bright, finished recreation room with gas fireplace, fourth bathroom and wet bar adds a fun, casual space to unwind. Outside, the expansive, private backyard is a true oasis, featuring a pristine in-ground swimming pool with new liner in 2022, exquisite landscaping, and plenty of room for entertaining. Whether youre hosting summer parties or enjoying a quiet evening, this space delivers unmatched serenity and style. Additional highlights include a two-car garage with inside entry, and many updates; lower level & foyer windows replaced in 2023, upper level windows replaced Jan 2025, dishwasher 2023, fridge 2020. Public tennis courts just steps away, trails, parks, premiere skiing and golf just a short drive away. Enjoy Historic downtown Meaford with many restaurants and shops. Active living at its finest! (id:48850)
60 Charles Street Unit# 2403
Kitchener, Ontario
Welcome to this stunning 1-bedroom, 1-bathroom condo, situated on the 24th floor of one of Kitchener’s most desirable buildings. The interior features a spacious open-concept design with large windows that offer panoramic views of the city skyline. The modern kitchen, equipped with stainless steel appliances, a bright backsplash, and custom cabinetry, flows effortlessly into the living area. The bedroom provides a comfortable retreat with contemporary touches, while the bathroom showcases refined fixtures and a sleek shower. Step out onto the private balcony for a perfect vantage point of the city’s vibrant energy. This condo offers more than just a home - it delivers a lifestyle. Located in downtown Kitchener, you’re steps from the city’s top destinations: Victoria Park, trendy restaurants, coffee shops, and a calendar filled with cultural events. Proximity to Google, the University of Waterloo, and Conestoga College makes this property ideal for professionals, students, or anyone seeking a connected urban environment. This pet friendly building amenities include a dog wash station, a dog run, state-of-the-art gym, a spacious outdoor terrace, and well-designed common areas. Practical features like high-speed Wi-Fi, water utilities, garage parking, and a storage locker make everyday living convenient. Whether you’re working, relaxing, or exploring, this condo places you in the heart of Canada’s fastest-growing tech hub, with everything you need just moments away. (id:48850)
72 Massey Avenue Unit# Basement
Kitchener, Ontario
Renovaed, Recently paited. Vacant property,lower unit for rent.Seperate entrance , Kitchen & Laundry room Located on a quiet tree-lined street, backing onto school yard greenspace and perfectly located close to Fairview Park Mall, schools and the LRT! A unique design featuring cathedral style ceilings on the main floor. The kitchen was updated in 2014 with fresh, white cabinets and new countertops. All kitchen appliances are included. The main floor bathroom was modified to provide a separate shower and raised bathtub. The rear yard is fully fenced and has a super convenient double wide gate . There is a ramp access to the rear door from your sundeck! great Location (id:48850)
72 Massey Avenue
Kitchener, Ontario
Renovaed, Recently paited. Vacant property, Potential $5200 plus rent. Perfect for the first-time buyer, Mortgage helper or savvy investor. This well maintained 2+3 bedroom bungalow has a lot to offer! Located on a quiet tree-lined street, backing onto school yard greenspace and perfectly located close to Fairview Park Mall, schools and the LRT! A unique design featuring cathedral style ceilings on the main floor. The kitchen was updated in 2014 with fresh, white cabinets and new countertops. All kitchen appliances are included. The main floor bathroom was modified to provide a separate shower and raised bathtub. There is also a complete 4 piece bath in the lower level and full kitchen plus Laundry room. There is bedrooms on the main level and one on the lower level. The lower level was remodeled in 2015 and offers new flooring and broadloom. Here are some of the upgrades and extras. Metal roof in 1993, Central air and high efficiency gas furnace in 2021, Rain guards installed on lower level windows in 2020, a Water purification system using indoor hygienics. The rear yard is fully fenced and has a super convenient double wide gate . There is a ramp access to the rear door from your sundeck! Great vacant unit. (id:48850)
72 Massey Avenue Unit# Upper
Kitchener, Ontario
Renovaed, Recently paited. Vacant property, upper unit for rent. Located on a quiet tree-lined street, backing onto school yard greenspace and perfectly located close to Fairview Park Mall, schools and the LRT! A unique design featuring cathedral style ceilings on the main floor. The kitchen was updated in 2014 with fresh, white cabinets and new countertops. All kitchen appliances are included. The main floor bathroom was modified to provide a separate shower and raised bathtub. The rear yard is fully fenced and has a super convenient double wide gate . There is a ramp access to the rear door from your sundeck! great Location (id:48850)
55 Blue Springs Drive Unit# 814
Waterloo, Ontario
Fantastic 2 bed/2 bath condo for lease in an excellent location! Available March 1st. This bright 8th floor unit has a large primary bedroom with a renovated 4-piece ensuite, plus a good size 2nd bedroom and a nicely updated main bathroom. There is a spacious living room, a separate dining area, and the kitchen has plenty of cupboards and stainless steel appliances. This carpet-free unit also features in-suite laundry, 1 underground parking spot, and a storage locker. You will love this well-run building with 2 party rooms, a guest suite, workshop, bike storage, controlled entry, roof top patio, beautifully landscaped grounds and lots of visitor parking. Easy access to the expressway, Conestoga Mall, LRT, public transit and all amenities. Call today to view this unit and get into your cozy new place before Spring! Please note this building has a strict No Dog policy. (id:48850)
60 Charles Street W Unit# 604
Kitchener, Ontario
Welcome to 60 Charlies St W! This beautifully appointed building with concierge boasts a special 2 bed 2 bath condo that will not disappoint! Almost 400 sq foot walkout terrace from living room and primary bedroom is really a show stopper! Situated on the 6th floor, this unit offers excellent views of the city and boasts ample space for storage and more. Indoor parking conveniently located on the same floor with direct access. 7 baseboards, 9 foot ceilings, 10,000.00 in upgrades. Just needs to be seen! Call for more details today! For open house buzz David Smith on security screen in lobby to access bldg. go to 6th floor REALTOR®: Directions Ontario and Charles St (some access through halls lane) (id:48850)
32 Tiffany Street E
Guelph, Ontario
Beautifully updated, 1381 sq. ft. home with accessory apartment in the desirable Exhibition Park neighborhood and it has a single car garage and driveway parking for 2 more. The main floor has a spacious and functional kitchen, a large living and dining area and a breathtaking family room addition with vaulted ceilings, skylights, a cozy gas fireplace and a convenient 2-pc powder room. This expansive family room could also be transformed into a stunning master suite. Upstairs, you'll find two generously sized bedrooms (originally three, now converted into two for extra space), one of which is particularly spacious, and a beautiful, updated 4 pce bathroom with heated floors. The legal basement apartment includes a charming bachelor suite with a three-piece bathroom and shared laundry facilities. Recent updates to the home include additional insulation in the attic, upgraded electrical (with plenty of room for expansion and a potential EV charging hookup), plumbing improvements, new windows and new siding. Outdoors, a refurbished deck at the back door opens to a private, functional yard that has been professionally landscaped and is truly spectacular in the summer months. This home is ideally situated near walking trails, downtown restaurants, the River Run Centre, the Farmers' Market, public transportation, schools, and a wealth of other amenities. It offers the perfect blend of modern comfort, prime location, and exceptional curb appeal. (id:48850)
940 Watson Road S
Puslinch, Ontario
Welcome to your own piece of paradise, nestled just outside Guelph's city limits. This exquisite property features over an acre of meticulously landscaped grounds, showcasing a stunning updated sidesplit. From the moment you arrive, the inviting lane welcomes you to unwind as you approach the private residence. Inside and out, this home has been thoughtfully updated to ensure you feel instantly at ease. The bright and airy front foyer leads to a sanctuary bathed in natural light. The main floor offers a superb open concept layout, highlighted by a fully renovated kitchen. This kitchen, with its exquisite Xanadu design and elements curated by Volumes of Space interior design, is a true masterpiece. You will immediately sense the serene atmosphere, compelling you to call this place home. The layout masterfully combines practical living spaces with an entertainers dream. This home offers three spacious bedrooms, including a magnificent primary suite. The recreation room opens to an expansive deck, while the versatile lower level caters to all needs, whether you work from home or require additional living space. With updates ranging from a new septic system to numerous design enhancements, this home is the perfect haven, eagerly awaiting your arrival. (id:48850)
210182 Burgess Sideroad
Georgian Bluffs, Ontario
As one of only two homes on the Lake and surrounded by protected forests in all directions, this almost 12 acre property (8 acres workable) with more than 800 feet of frontage along unspoiled Gowan Lake is absolutely unmatched. The nature-inspired, fully updated bungalow presents 4 bedrooms and 2 bathrooms across 2,436 sq ft of curated living space and an additional 1,200 sq ft detached shop, for good measure. Beyond the red maple lined drive, you're greeted by the first glimpses of sunsets over Gowan Lake, a 60-acre playground packed with big bass. As you step inside, the unencumbered sightline boasts a striking view right through to the water. Across the lake, a forested bluff rises majestically. The western edge offers a commanding view, where the golden rays of sunset spill over the landscape. Inside, the open-concept design features stylish custom built-ins and reclaimed barn beams milled into stunning hardwood floors, adding rustic warmth and character. Light fills the space, showcasing the contemporary kitchen with its fresh white cabinetry, stainless steel appliance package, convenient breakfast bar, and striking farmhouse apron sink. The living room offers a peaceful sanctuary, with sliding glass doors leading to an elevated deck where the panoramic vista is at the forefront. The main-floor primary bedroom features a bay window, 3-piece ensuite bath with decadent freestanding soaker tub overlooking the view, and walk-in closet. Two more generous bedrooms and a beautifully updated 3-piece bath with walk-in glass shower complete the main floor. The walkout lower level extends the living space, offering a fourth bedroom and versatile family room with sliding glass doors that open directly to the outdoors--ideal for peaceful evenings or social gatherings. The heated 30x40 detached shop with 30-amp service, is perfect for a hobbyist, small business, or outdoor enthusiast to house all of your toys, big and small. **** EXTRAS **** Improvements include new kitchen (2022), new custom built-ins (2022), new vinyl siding and cedar shake (2021), new bathrooms (2020), new hardwood flooring (2020), and new high-efficiency furnace (2019). (id:48850)
457 Durham Street
Kincardine, Ontario
This beautifully updated century home offers many amazing qualities. The 4 bedroom and 2 bathroom home has an amazing old charm feel with modern updates and finishes. In 2021, the home underwent significant improvements, including an upgrade from oil to natural gas for heating, and the installation of central air conditioning. A high efficient forced air heating system ensures optimal warmth during colder months, while the Lennox Elite Series central A/C keeps the interior cool and comfortable during the summer. Additional updates in 2021 include a new Natural Gas water heater, adding further efficiency and reliability to the home's systems. The second-floor bathroom was completely renovated, offering a fresh and modern space to this already lovely home. The home also boasts a new driveway and front sidewalk (2023), enhancing the curb appeal and providing easy access throughout the property. New windows installed in 2023 on the front room and basement. A brand-new backyard shed (2024) offers extra storage for your outdoor needs. Before the current owners' purchase in 2021, several key areas of the home were already updated, including a refreshed kitchen, first-floor bathroom, and a new roof, providing peace of mind for years to come. With close proximity to downtown, local schools and the shores of Lake Huron you wont want to miss this one! (id:48850)
94 Glenburnie Drive
Guelph, Ontario
Welcome to 94 Glenburnie Drive, a beautifully renovated 3-bedroom, 2-bathroom home on a large lot in a quiet, family-friendly neighbourhood! Its central location & move-in-ready appeal make it perfect for families, first-time buyers or downsizers. Inside, over 1,560 square feet of living space includes a bright living/dining area with hardwood floors, crown moulding and a large window. The modern kitchen features white cabinetry, a glass-tiled backsplash, quartz countertops, stainless steel appliances and a pantry wall. Upstairs, 3 spacious bedrooms share a 4-piece bathroom with an oversized vanity. Just steps down from the main level, the cozy family room offers a gas fireplace, natural light and a nook for work or play. A separate entrance on this level provides the potential to add an in-law suite or apartment. The partially finished basement includes a laundry/utility room, a workshop and plenty of storage. Outside, enjoy the private fully fenced (2023) backyard with an interlock patio, mature trees, beautiful gardens and a powered shed. Steps from parks, schools and the Victoria Road Rec Centre, this home is close to all amenities and just minutes from downtown Guelph! Upgrades include roof shingles (2014), owned water heater/softener/filter (2020), retaining wall and fence (2018), patio/walkway/stairs (2016), front steps (2016) and a washer/dryer (2023). 94 Glenburnie Drive combines charm, functionality and exciting potential! (id:48850)
492 8th Avenue E
Owen Sound, Ontario
Welcome to this spacious and well-maintained raised bungalow, offering 4 bedrooms, 2 bathrooms, and a versatile walk-out basement, perfect for growing families or those seeking additional living space. Situated in a desirable neighbourhood, this home combines comfort and functionality with an abundance of natural light and thoughtful design.The main level features an open-concept living and dining area, ideal for both entertaining and day-to-day family life. Large windows flood the space with natural light, creating a warm and inviting atmosphere. The kitchen is equipped with modern appliances & ample cabinetry. There are 3 generous-sized bedrooms on the main floor, including a master suite with access to the main bathroom. The second bathroom, located on the lower level, ensures ease of access for the entire family.The walk-out basement is a standout feature, offering a fully finished space with a large recreation room, perfect for family gatherings or a media room. The 4th bedroom is ideal for guests, teens, or as a home office. With separate access to the backyard, the basement provides endless possibilities.The exterior of the home is equally appealing, with a beautifully landscaped front yard and a private, backyard that offers plenty of room for outdoor activities. The attached garage and driveway provide ample parking space.Located close to schools, parks, and amenities, this home offers both convenience and comfort. If you're looking for extra space for your family this raised bungalow is a must-see! (id:48850)
101 - 26 Ontario Street
Guelph, Ontario
Welcome to this exceptional one-bedroom corner unit at The Mill Lofts in the heart of downtown Guelph! This unique loft-style apartment perfectly showcases the building's rich architectural character with soaring ceilings and expansive windows that flood the space with natural light. The open-concept design enhances the sense of space, creating an airy, inviting atmosphere. Enjoy modern conveniences such as in-suite laundry and one parking spot. Located just steps from vibrant downtown shops, public transit, the hospital, schools, and scenic nature trails and parks, this is the ideal home for those seeking both character and convenience. Don't miss out on this rare opportunity to own a piece of Guelph's history! (id:48850)
103 - 17 Kay Crescent
Guelph, Ontario
Experience the ease of main floor living in this carpet free 2 bedroom, 2 bathroom 875 square foot condo in Guelph's south end. Boasting 9 foot ceilings and an open-concept design, this unit has been freshly painted offering a bright and spacious feel. The modern kitchen is equipped with quartz countertops, stainless steel appliances, a breakfast bar and pantry. Additional features include vinyl plank flooring throughout, in-suite laundry and a private balcony facing the landscaped common area. This unit comes with one owned parking spot and the opportunity to rent an additional spot. Amenities include an exercise room and access to a party room in the neighbouring building. Conveniently located within walking distance to shopping and dining, and just a short drive to the University, this condo perfectly blends comfort and convenience. (id:48850)
103 Fedy Drive
South Bruce Peninsula, Ontario
Beach Community, beautiful four season close to Lake Huron it the beach community of Sauble Beach. Features treed setting, inground pool, hot tub, two decks and patio access from main floor living area. Two car attached garage and interlocking brick / concrete driveway. A community with the amenities you need grocery store, medical clinic, pharmacy, restaurants. Close to Lake Huron Shoreline. Call your REALTOR today to book your private showing! (id:48850)
602 Downie Street
Stratford, Ontario
This newly updated 3-bedroom, 2-bathroom home offers a perfect blend of modern convenience and classic charm. Featuring an optional main floor laundry for added flexibility, its an ideal choice for both first-time homebuyers and investors. Enjoy a spacious layout, freshly renovated interiors, and a location that cant be beatjust minutes from downtown Stratford, parks, schools, and with a grocery store conveniently located right across the street. Dont miss the opportunity to make this turnkey property your new home! (id:48850)
500 Havelock Avenue S
North Perth, Ontario
This beautifully updated detached bungalow offers the perfect blend of style, comfort, and convenience, located in a highly desirable neighborhood close to all of Listowel's amenities. From the moment you arrive, you'll be captivated by the freshly paved driveway (completed just 1.5 years ago) leading to a spacious double garage. The professional landscaping and a welcoming front porch create the perfect curb appeal and set the tone for what lies within. Step inside to a bright and open layout designed for modern living. The kitchen features crisp white cabinetry, a stylish backsplash, and plenty of counter space. Adjacent to the kitchen, the dining area, with its sleek flooring and modern lighting, is perfect for family meals or hosting friends. The main floor bedrooms are spacious, inviting, and feature updated flooring, large closets, and a refreshed bathroom with spa-like finishes, making every day feel like a retreat. Downstairs, the refinished basement is ready to impress. Imagine cozy movie nights in the sprawling recreation room, complete with brand-new carpeting, fresh paint, a gas fireplace, and even a bar area for entertaining. A fourth bedroom with a walk-in closet and ensuite bathroom makes this space perfect for guests or extended family. Step outside to experience the property's highlight: the spacious lot backing onto a scenic trail. The Trex deck (installed 6 years ago) offers a perfect space for outdoor dining, relaxation, or summer BBQs, while the custom 10x10 shed adds practicality for storage. You'll enjoy peace of mind with major updates already completed, including a new furnace, AC, roof, and hot water heater (all just 2 years old). Original eaves, fascia, and soffit remain in great condition, adding a touch of timeless character. Located just minutes from parks, schools, shopping, and dining, this home is perfectly situated to meet all your needs. (id:48850)
502 - 11 Cobourg Street
Stratford, Ontario
Welcome to this spacious 2 bedroom, 2 bath condo unit with stunning views of the picturesque Avon River and situated in a well-maintained building, in the heart of downtown Stratford. The living and dining areas are perfect for entertaining while presenting an excellent opportunity for you to add your personal touch and updates. The location is walking distance to all of Stratford's world renowned theatres, finest restaurants, cafes, library and wonderful shops, while being right next to the river and park system where you can enjoy live music in the summer and leisurely strolls along the river paths. This unit is priced to sell, so don't miss your chance to own this well placed condo unit. (id:48850)
51 Cherry Blossom Circle
Guelph, Ontario
Welcome to 51 Cherry Blossom Circle in the Village by the Arboretum. This beautifully maintained detached bungalow is located in a superior location, just across from the village clubhouse. Featuring a functional & spacious layout with inviting hardwood floors, this home is ideal for comfortable, easy living. Key features include a primary bedroom with a 4-piece ensuite for your convenience and privacy, an office space perfect for remote work/ hobbies or an additional den, and a 2-piece powder room for added functionality. The front living room boasts stunning hardwood floors, offering a cozy and stylish space while the updated white kitchen provides modern appeal with ample storage and prep space. Towards the back of the home, you'll find wonderful family & dining space, featuring gorgeous hardwood floors, a gas fireplace, and vaulted ceilings that create an open and airy atmosphere. Enjoy effortless indoor-outdoor living with a walk-out to the rear patio. Heading downstairs you'll enjoy a finished basement including a spacious rec room, additional guest bedroom, and utility/storage space, offering plenty of room to entertain or add additional living space. You'll appreciate a variety of amenities such as a clubhouse, fitness center, pool, game rooms, walking trails, and more. In addition, you'll enjoy the ease of a maintenance-free lifestyle, as landscaping and snow removal are taken care of for you. This is a wonderful opportunity to make this vibrant retirement community your new home. Contact us today to arrange a showing and experience the comfort and convenience this home and its surroundings have to offer! (id:48850)
236 Elgin Avenue W
Goderich, Ontario
Enjoy the Sunsets! Located near the beaches in the charming town of Goderich and just steps from Lake Huron, this beautifully updated 1,092 square foot home offers the perfect blend of comfort, convenience, and modern living. Featuring 3 bedrooms, and 2 bathrooms, this property has been thoughtfully renovated to meet the needs of today's homeowner. Step inside to discover a new kitchen that boasts stylish white cabinetry, quartz countertops, and modern appliances, making it a joy to cook and entertain. The bathrooms have also been completely redone, with contemporary fixtures and finishes providing a fresh feel. The home is equipped with updated heating and cooling systems, ensuring year-round comfort and energy efficiency. A durable steel roof provides peace of mind and long-term protection from the elements. Outside, the property shines with a large, versatile shop-style building in the backyard - perfect for hobbyists, additional storage, or creating the ultimate workspace. The backyard offers plenty of space for outdoor enjoyment and relaxation. Located in a sought-after neighbourhood close to the lake, this property is ideal for those who appreciate easy access to the amenities and charm of Goderich. Whether you're a first time buyer, downsizing, or looking for a move-in-ready home, this property is a must see! (id:48850)
175 Hibernia Street
Stratford, Ontario
Nestled in one of Stratford's most sought-after areas, this beautifully updated 3-bedroom, 2-bathroom home offers the perfect balance of modern convenience and timeless character. With spacious living areas and thoughtful updates throughout, this home is designed for comfort and ease. As you step inside, you'll be greeted by a spacious living room that offers plenty of natural light including a bay window with seating and a cozy atmosphere. The eat-in kitchen is both functional and stylish, with ample cabinetry and counter space. A convenient mudroom off the side entrance provides easy access from the private driveway, keeping the home organized and tidy. At the back of the house, an inviting family room addition creates extra living space with large windows and a walkout to a private deck, overlooking the fully fenced-in backyard perfect for outdoor dining, gardening, or simply relaxing. Upstairs, you will find three generously sized bedrooms, each offering plenty of closet space and natural light. A second bathroom completes the upper level, offering added convenience for family living. Updated, spacious, and thoughtfully designed, this home is a true gem in a highly sought-after location. Its the perfect combination of move-in-ready comfort and potential for personalization, and homes like this don't come around often. Happiness on Hibernia awaits, this gem wont last long! (id:48850)







