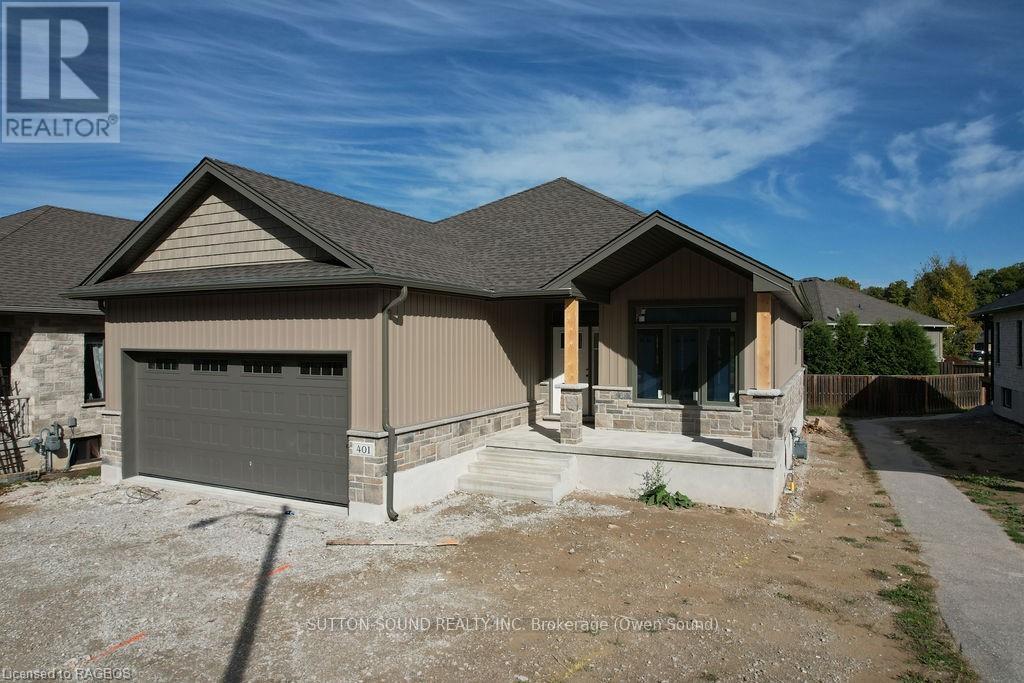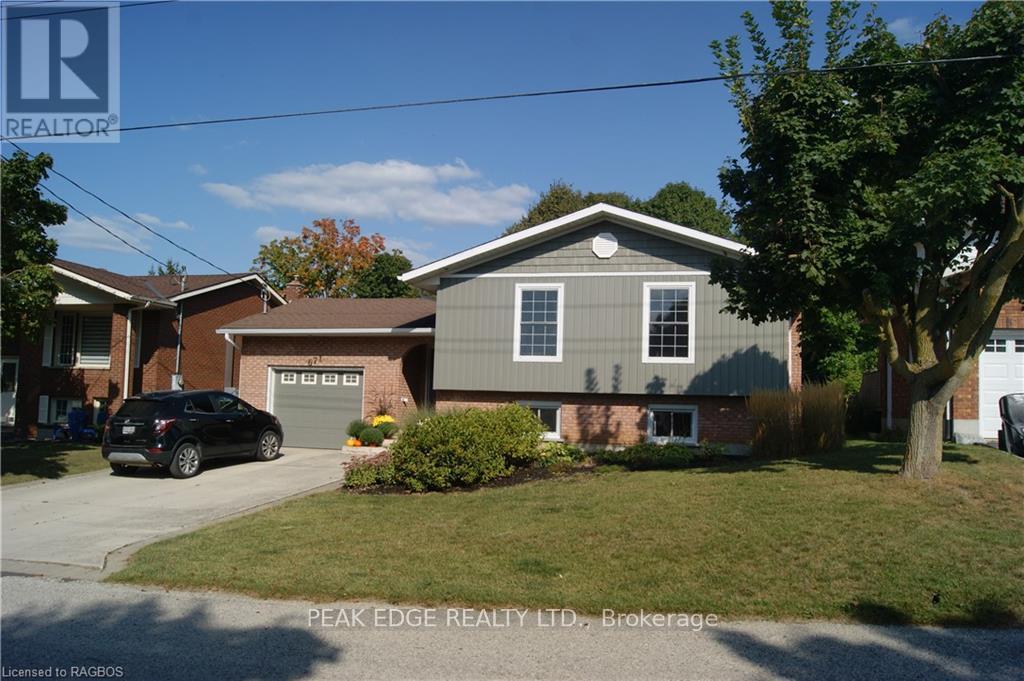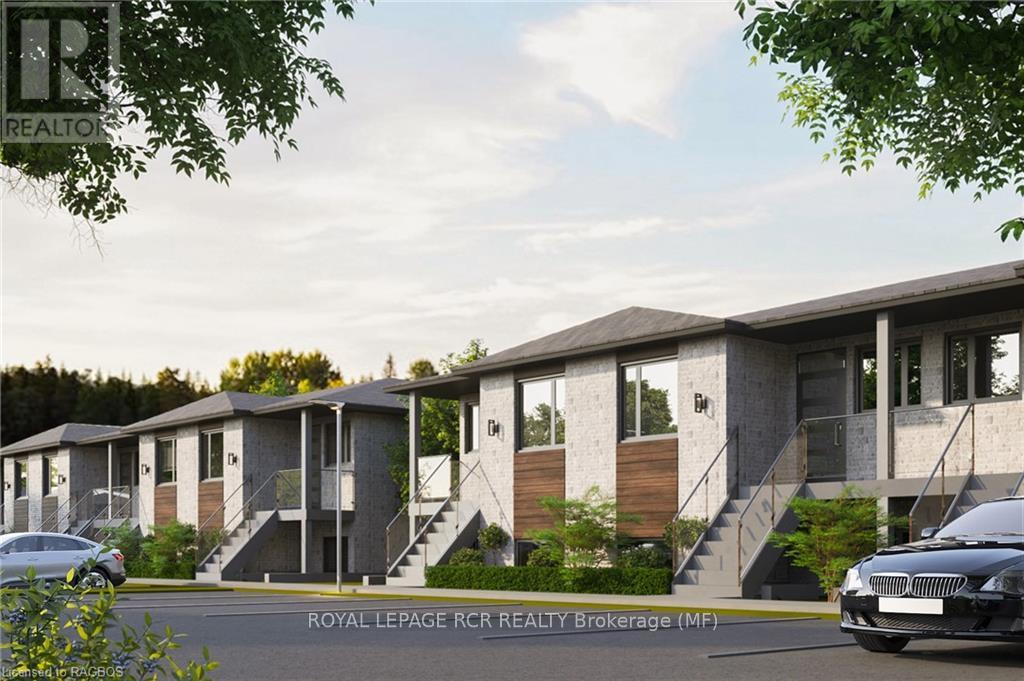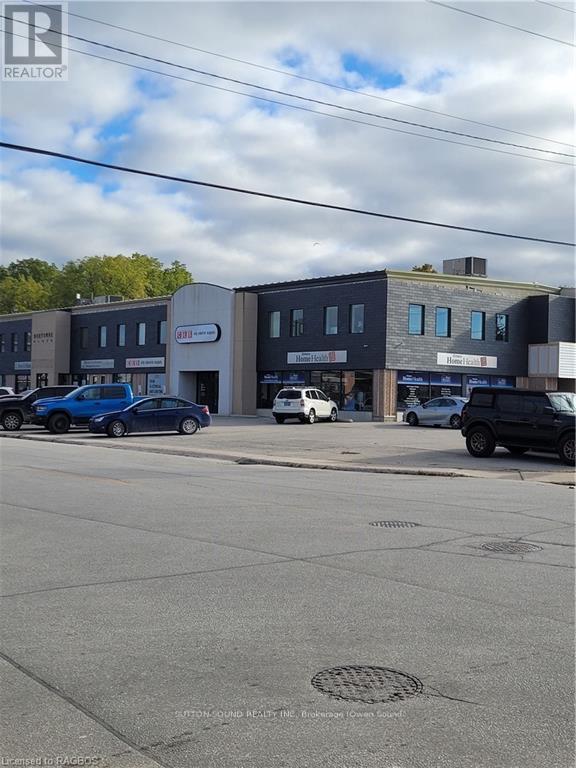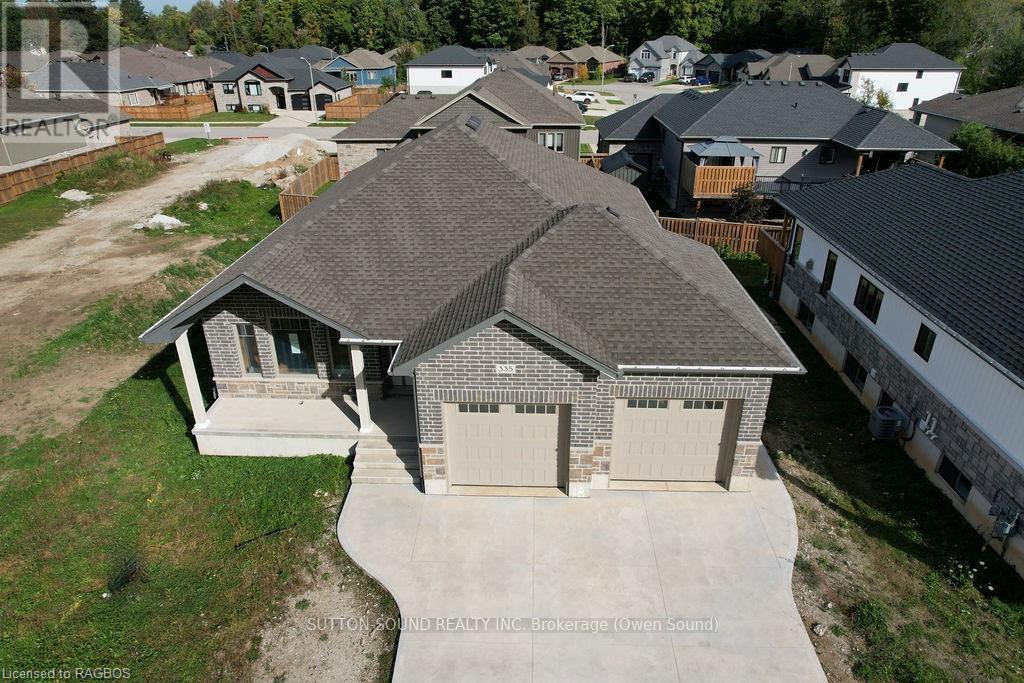401 6th Avenue W
Owen Sound, Ontario
Discover the comfort and stylish living in this beautifully designed 1394 square foot bungalow located in the heart of a desirable neighborhood. This home features 2 bedrooms on the main floor and an additional 2 in the fully finished lower level, providing ample space for everyone. Upon entering, you'll immediately feel the warmth of the space, enhanced by 9' main floor ceilings and hardwood flooring throughout. The main floor also includes a direct vent fireplace, surrounded by a painted mantel, creating a cozy atmosphere for gatherings. The fireplace can be placed either on the main floor or in the basement, offering flexibility. The kitchen, the heart of the home, showcases a quartz countertop island and seamlessly flows into the partially covered 10’ X 25’ back deck, perfect for both casual and formal entertaining. The master ensuite is a sanctuary with a tiled shower and a freestanding acrylic tub, providing a relaxing retreat. This property offers additional features that enhance its appeal, such as a fully finished insulated 2-car garage, concrete driveway, and walkways. The combination of designer Shouldice stone and vinyl board and batten exterior adds to the curb appeal, while practical details like rough-in central vac and a heat recovery ventilation system contribute to the home's functionality. The lower level of the home is a haven unto itself, with carpeted bedrooms, a family room, and an 8'6"" ceiling height, creating a welcoming space for relaxation. Attention to detail is evident throughout, with a cold room below the front covered porch and concrete walkways from the driveway to the front porch and side garage door. This home offers more than just a living space; it provides a lifestyle. With a high-efficiency forced air natural gas furnace, central air conditioning, and a fully sodded yard, every aspect of comfort and convenience has been carefully considered. (id:48850)
542310 Concession 14 Ndr
West Grey, Ontario
Looking for a great hobby farm to move into semi-retirement? This 77+ acre farm provides an interesting combination of amenities. Starting with a comfortable 47 year old 1,200 ft.² 3+ bedroom 2 ½ bath raised bungalow with an attached sunroom. The attached double car garage has a walk down to the partially finished lower level. This home has benefited from many upgrades including an 8 year old HyGrade metal roof, new vinyl clad Thermopane windows and new kitchen cabinets in 2016 and all 3 baths where upgraded. Electrical power is augmented by a 9 yr old owned 6 kwh solar panel. The principal outbuildings include a 5 yr old 22 ft. X 32 ft metal workshop, an 8 yr old 24 ft x 48 ft. Metal Quonset building and a 21 ft x 40 ft. metal clad barn with a full walk out stable. There are numerous small buildings; a greenhouse, a chicken roost, a dog kennel and several wood storage sheds. There are 20+ acres of fenced pasture/hay fields. An extensive trail system wind through the 50+ acres of woods which include over 3,000 reforested trees (under a forest management agreement which doesn't renew until 2032) and around 2 large seasonal ponds. (id:48850)
671 21st
Hanover, Ontario
Turn key ready to move in, describes this home perfectly. Do nothing but enjoy this wonderful Hanover Home located in a quiet neighbourhood close to schools, shopping, places of worship and the Hanover walking trails. This well maintained Home boasts 3 plus 2 bedrooms, 2 bathrooms ( main bathroom has been upgraded 2011), Hardwood floors on main level ( except bathroom ), Beautiful custom cherry kitchen with eat on island, Gas fireplace and gas furnace replaced in 2015, Large deck covers across rear of house, updated window and doors, concrete driveway, Large rec room, 22' by 13'2"" garage with insulated door with opener, beautifully done professional landscaping and much more. You have to see this Home. Shows ""AAAA"". (id:48850)
527 8th St A E
Owen Sound, Ontario
Investor's Dream!\r\nDiscover the perfect opportunity for an income-generating property in a prime location! This impressive and spacious duplex, nestled in a quiet, family-friendly neighborhood just steps from a wonderful community park with playground, offers an ideal setup for an owner-occupied investment. Rear unit is currently vacant and front unit set to be vacant Dec 1 making this the perfect opportunity to set your own market rents!\r\nThe front unit boasts the original 2-story, 3-bedroom home, filled with character and charm. A rear addition provides a comfortable 2-bedroom, 2 level apartment with private rear yard access. This intelligent front-to-back design ensures maximum privacy, with no tenants above or below each other, creating a higher degree of separation and enjoyability for all.\r\n\r\nSeparate living spaces: Enjoy the convenience and privacy of two distinct units.\r\nModern updates: The rear unit has been freshly updated with new vinyl floors, paint, baseboards, trim, doors, and bathroom fixtures.\r\nPeace of mind: The front unit features a new roof (2023) and windows (approx. 2000), while the rear unit boasts newer shingles (2014) and furnace (2013).\r\nCost-effective living: Both units feature in-unit laundry and separate gas and hydro meters, allowing for efficient cost management.\r\nAmple parking: Enjoy side-by-side parking with room for 4 cars.\r\nOutdoor oasis: Relax and unwind in the private backyard.\r\nPrime location: Steps from a beautiful park, with its lush greenery, playground, and open greenspace.\r\n\r\nDon't miss out on this incredible investment opportunity! Contact your REALTOR® today to schedule a viewing. (id:48850)
15 - 440 Wellington St Ll Street
Wellington North, Ontario
WELCOME TO THIS CHARMING 2 BEDROOM INTERIOR UNIT CONDO, CRAFTED FOR MODERN COMFORT, OPEN CONCEPT KITCHEN AND LIVING ROOM, FEATURING CUSTOM CABINETS, AN ISLAND,AND SIT DOWN FOR RELAXING AND ENTERTAINING,LIVING ROOM HAS DOOR TO SUNKEN PATIO,, MASTER BEDROOM INCLUDES 3 PC ENSUITE AND WALK IN CLOSET, PLUS A SECOND BEDROOM AND 4 PC BATH FOR ADDITIONAL COMFORT, OTHER HIGHLIGHTS ARE A UTILITY AREA WITH STACKER WASHER AND DRYER HOOK UPS,AND SEPARATE UTILITIES,STAY COMFORTABLE YEAR ROUND WITH HEAT PUMP HEATING AND COOLING SYSTEM,COVENIENT PARKING AND A SEPARATE ENTRANCE COMPLETE THIS DESIRABLE CONDO,DON'T MISS THIS SPACIOUS CONDO (id:48850)
14 - 440 Wellington St Ll Street E
Wellington North, Ontario
WELCOME TO THIS CHARMING 2 BEDROOM CONDO, OPEN CONCEPT KITCHEN AND LIVING ROOMS, WITH CUSTOM CABINETSAND ISLAND AND SIT DOWN AREA, ENTAINING LIVING ROOM WITH DOOR TO SUNKEN PATIO,, MASTER BEDROOM HAS A 3PC BATH AND WALK IN CLOSET , PLUS A SECOND BEDROOM AND MAIN 4PC BATH,, PLUS A UTILITY AREA WITH STACKER WASHER AND DRYER HOOK UPS,, STAY COMFORTABLE YEAR ROUND WITH HEAT PUMP HEATING AND COOLING, PARKING CLOSE BUY, YOUR OWN SEPARATE ENTRANCE,SEPARATE UTILITIES, ALL THIS MAKES YOUR NEW HOME A GREAT PLACE TO LIVE IN THIS INTERIOR CONDO (id:48850)
12 - 440 Wellington St Ll Street E
Wellington North, Ontario
LOWER CONDO INTERIOR UNIT WITH OPEN CONCEPT KITCHEN AND LIVING ROOM, CUSTOM CABINETS,ISLAND, DOOR TO REAR SUNKEN PATIO, 2 BEDROOMS, MASTER HAS 3 PC ENSUITE AND WALK IN CLOSET, 4 PC BATH, FOYER TO SEPARATE FRONT ENTRANCE, UTILITY AREA WIT STACKER WASHER AND DRYER HOOK UPS, HEAT PUMP AND COOLING SYSTEM, OWN UTILITIES, PARKING CAREFREE LIVING. (id:48850)
201 - 1101 2nd Avenue E
Owen Sound, Ontario
This unit at Nortowne Plaza is waiting for your business. 1250 square feet office space with storage room and 4 offices ready to move in. The exterior is currently being updated Wonderful location with ample parking for you. Extra rents are CAM $3.84 psf,\r\nProp Tax $2.52 psf, Utilitiesl $2.05 psf and a 5% management fee. Available January 1 2025. (id:48850)
325 6th Avenue W
Owen Sound, Ontario
Beautiful 4 bedroom 3 bath bungalow with 2 car garage in Woodland Estates. 1594 square feet on main floor has 2 bedrooms up and 2 bedrooms down. The great room features 9' ceilings, lots of cupboards, quartz countertops, a large kitchen island, a gas fireplace and patio doors to a 10' X 21' partially covered deck, with stairs to the sodded yard. Large master has walk-in closet and 4 piece quartz counter top ensuite featuring tiled shower and free standing tub. Main floor laundry/mudroom has cabinets and countertop. Main floor has hardwood throughout except in the foyer, baths and laundry where there is ceramic tile. The lower level has 8'6"" ceilings except for duct work. Large family room has 2 good size bedrooms going off it and a 3 piece bath. Large utility room completes the basement. The outside boasts Shouldice Stone all the way around 2 car garage with cement driveway and cement walk to the covered front porch. (id:48850)
313199 Highway 6
West Grey, Ontario
Perfect 1-acre property just minutes from Durham! This 3-bedroom, 2-bath home is a must-see, featuring a stunning kitchen with an oversized island, perfect for gatherings. The living room has beautiful hardwood floors and is currently set up as a daycare. The master bedroom offers his-and-her closets for plenty of storage. The finished basement is built for fun, with a retro bar, gas fireplace, and walkout to a covered patio that overlooks the backyard.\r\n\r\nOutside, enjoy the landscaped yard with a forested area in the back, offering privacy and a peaceful retreat. The paved driveway leads to a 2-car carport, and high-speed internet is available for convenience. Move-in ready with an appliance package included!\r\n\r\nCall today to arrange a private tour! (id:48850)
314 - 220 Gord Canning Drive
Blue Mountains, Ontario
Move in for Ski season! One of only four oversized one-bedroom plus dens in the Westin Trillium House. This recently renovated suite offers 806 sq ft of living space including a full kitchen, dining area, sleeping accommodations up to 6, and the comfort of a gas fireplace. Walk out to the balcony overlooking Blue Mountain Village, the millpond, mountains, and Georgian Bay in the distance. The Westin offers a year-round heated pool, hot tubs, a workout fitness studio, heated underground parking with charging stations, Oliver & Bonacini Grill and Bar, and meeting rooms. The suite is enrolled in the Westin Trillium House rental program. A 2% Village Association Entry fee is to be paid by the buyer. The condo fee includes cable, internet, heat, hydro, water/sewer, parking, use of amenities, insurance, and all interior and exterior building and property maintenance. Living room and bedroom renovations were completed in 2022, bathroom renovations are ongoing through fall of 2024. Don’t miss out on this vacation property. (id:48850)
385 6th Avenue W
Owen Sound, Ontario
Discover the comfort and stylish living in this beautifully designed 1437 square foot main floor bungalow located in the heart of a desirable neighborhood. With 2 bedrooms on the main floor and an additional 2 in the fully finished lower level, this home offers an inviting and spacious retreat for all. As you step inside, the warmth of the space is immediately apparent, complemented by 9' main floor ceilings and hardwood flooring throughout, except where ceramic tile graces the baths and laundry room. A direct vent fireplace, surrounded by a painted mantel, sets the tone for cozy gatherings, and the option for its placement on the main floor or in the basement offers flexibility. The heart of the home, the kitchen, boasts a quartz countertop island and seamlessly flows into the covered 8' x 16' back deck, providing an ideal space for both casual and formal entertaining. The master ensuite is a sanctuary with a tiled shower and a freestanding acrylic tub, offering a perfect retreat after a long day. Additional features elevate this property, including a fully finished insulated 2-car garage, concrete driveway, and walkways. The designer Shouldice stone exterior exudes curb appeal, while the thoughtful details, such as rough-in central vac and a heat recovery ventilation system, contribute to the home's overall functionality. The lower level is a haven unto itself with carpeted bedrooms, a family room, and an 8'6"" ceiling height, creating an inviting space for relaxation. The practical elements, like a cold room below the front covered porch and concrete walkways from the driveway to the front porch and side garage door, showcase the attention to detail that defines this residence. This home is not just a living space; it's a lifestyle. With a high-efficiency forced air natural gas furnace, central air conditioning, and a fully sodded yard, every aspect of comfort and convenience has been carefully considered. (id:48850)

