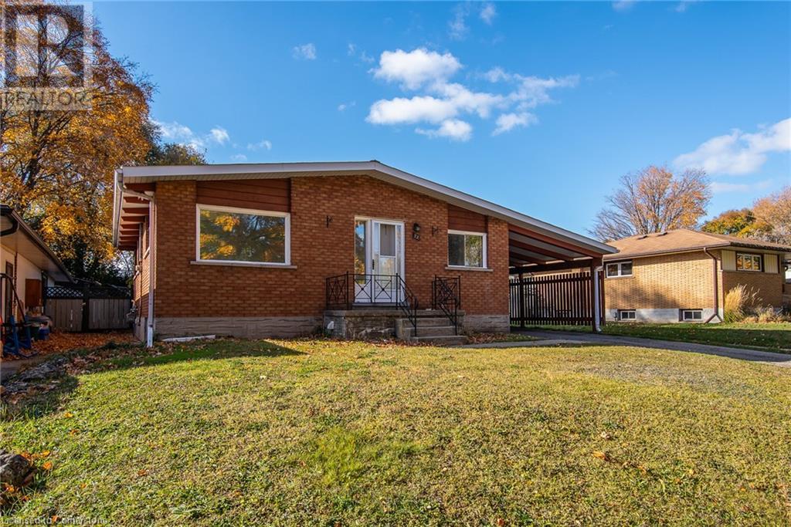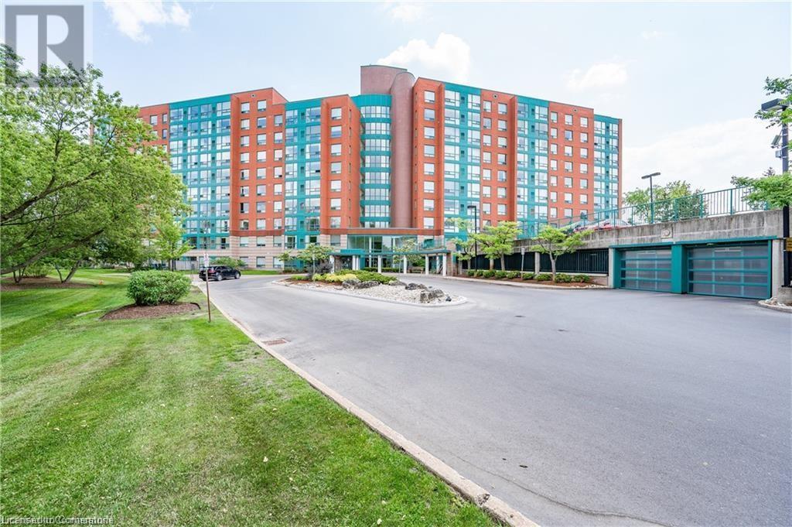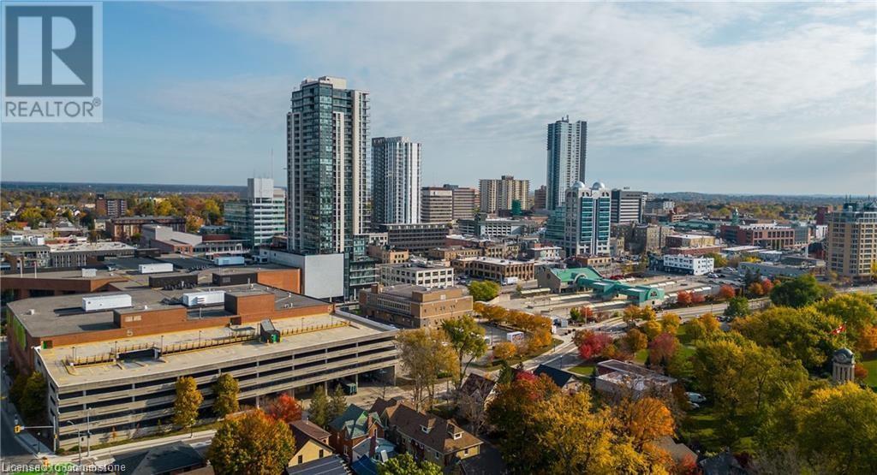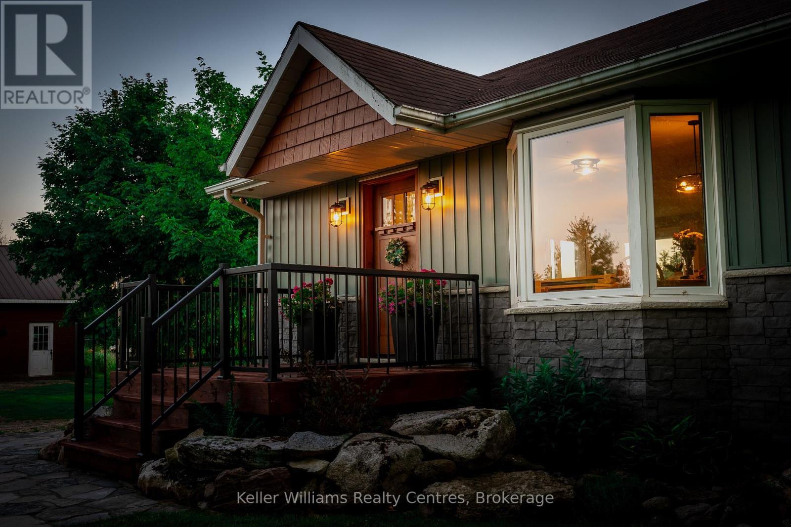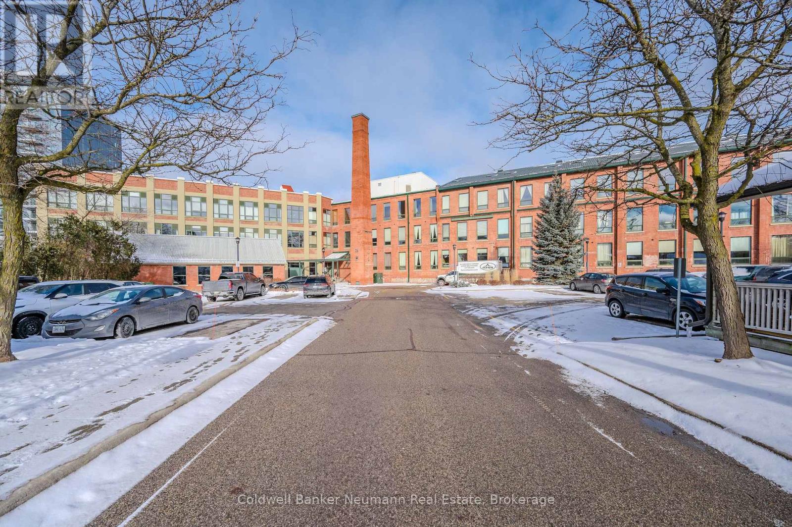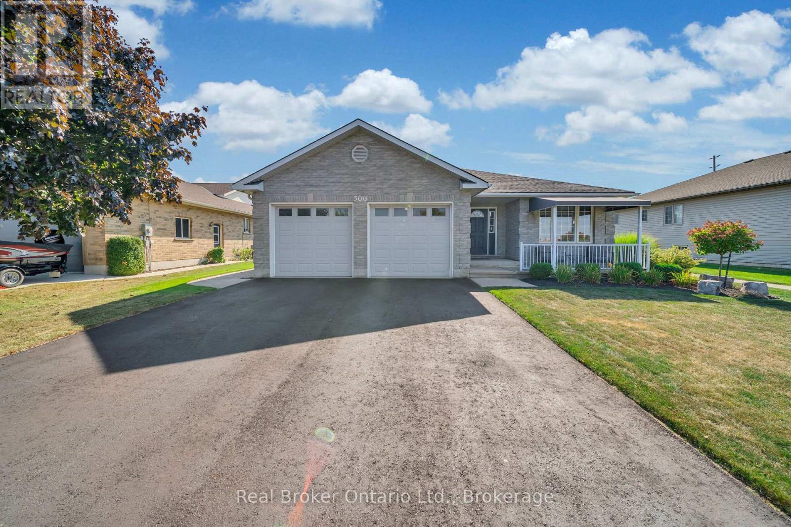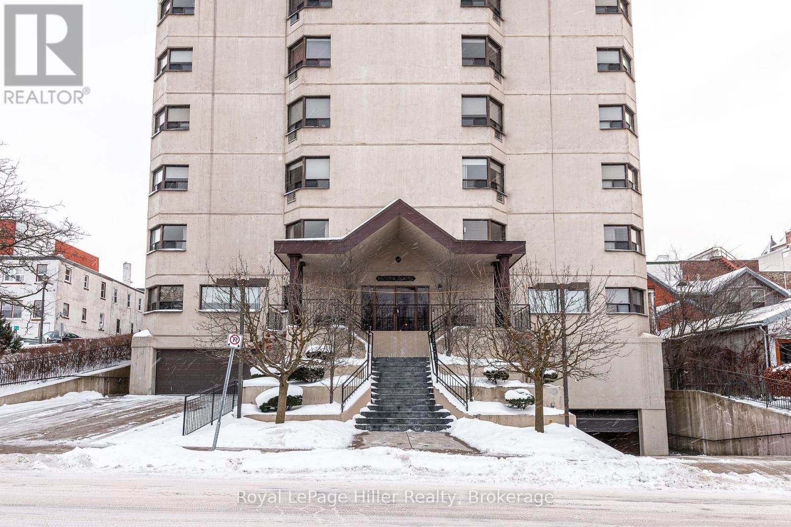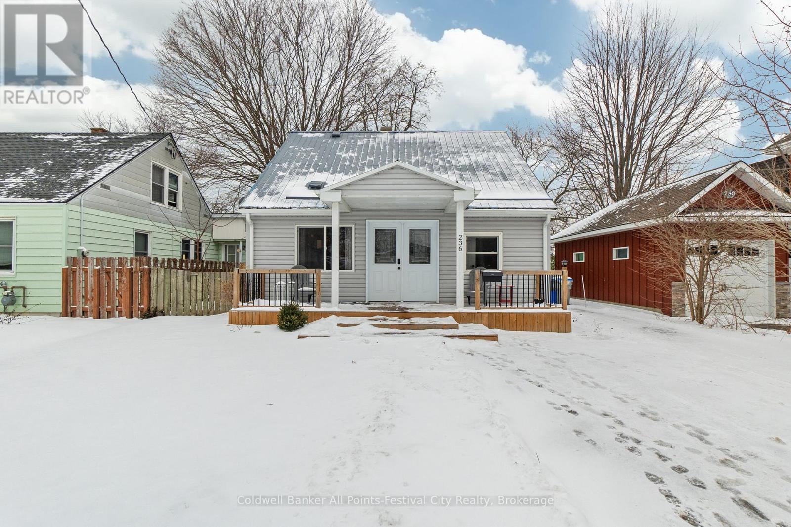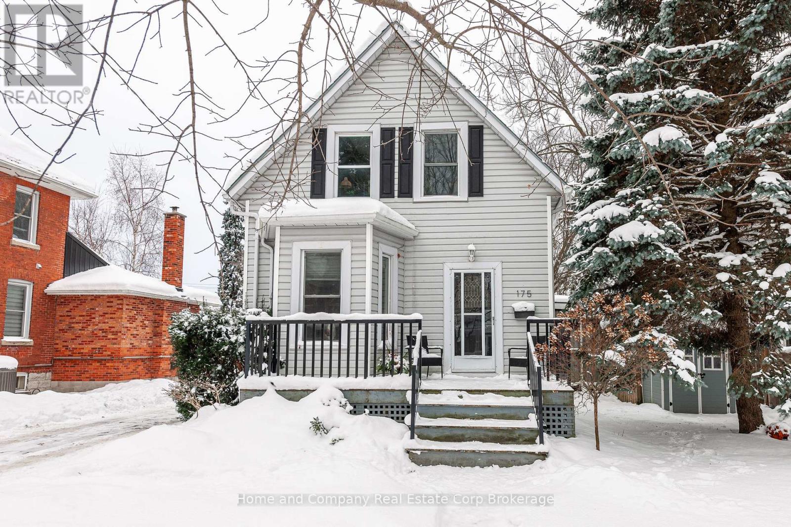295 Eliza Street
Meaford, Ontario
Beautiful home, large private yard with in-ground pool! Step into this 3800+ sq ft stunning home, perfectly situated on a serene street with views of the bay as you roll in and only a short walk to the waters edge. Boasting a seamless blend of elegance and functionality, this residence offers everything you need for both relaxation and entertainment. The kitchen with custom cabinetry, central island and granite counter tops allows ample space for all your culinary needs, while flowing effortlessly into a separate formal dining room perfect for hosting memorable gatherings. The spacious living room offers an inviting atmosphere with its impressive views, cozy fireplace and an abundance of natural light. In the upper level will will enjoy the primary bedroom with luxurious ensuite renovated in 2024, featuring soaker tub, separate glass-enclosed shower, double vanity and walk-in closet giving you that spa-like ambiance every day. Four additional bedrooms and two modern bathrooms await your family and friends. Bright, finished recreation room with gas fireplace, fourth bathroom and wet bar adds a fun, casual space to unwind. Outside, the expansive, private backyard is a true oasis, featuring a pristine in-ground swimming pool with new liner in 2022, exquisite landscaping, and plenty of room for entertaining. Whether youre hosting summer parties or enjoying a quiet evening, this space delivers unmatched serenity and style. Additional highlights include a two-car garage with inside entry, and many updates; lower level & foyer windows replaced in 2023, upper level windows replaced Jan 2025, dishwasher 2023, fridge 2020. Public tennis courts just steps away, trails, parks, premiere skiing and golf just a short drive away. Enjoy Historic downtown Meaford with many restaurants and shops. Active living at its finest! (id:48850)
60 Charles Street Unit# 2403
Kitchener, Ontario
Welcome to this stunning 1-bedroom, 1-bathroom condo, situated on the 24th floor of one of Kitchener’s most desirable buildings. The interior features a spacious open-concept design with large windows that offer panoramic views of the city skyline. The modern kitchen, equipped with stainless steel appliances, a bright backsplash, and custom cabinetry, flows effortlessly into the living area. The bedroom provides a comfortable retreat with contemporary touches, while the bathroom showcases refined fixtures and a sleek shower. Step out onto the private balcony for a perfect vantage point of the city’s vibrant energy. This condo offers more than just a home - it delivers a lifestyle. Located in downtown Kitchener, you’re steps from the city’s top destinations: Victoria Park, trendy restaurants, coffee shops, and a calendar filled with cultural events. Proximity to Google, the University of Waterloo, and Conestoga College makes this property ideal for professionals, students, or anyone seeking a connected urban environment. This pet friendly building amenities include a dog wash station, a dog run, state-of-the-art gym, a spacious outdoor terrace, and well-designed common areas. Practical features like high-speed Wi-Fi, water utilities, garage parking, and a storage locker make everyday living convenient. Whether you’re working, relaxing, or exploring, this condo places you in the heart of Canada’s fastest-growing tech hub, with everything you need just moments away. (id:48850)
72 Massey Avenue Unit# Basement
Kitchener, Ontario
Renovaed, Recently paited. Vacant property,lower unit for rent.Seperate entrance , Kitchen & Laundry room Located on a quiet tree-lined street, backing onto school yard greenspace and perfectly located close to Fairview Park Mall, schools and the LRT! A unique design featuring cathedral style ceilings on the main floor. The kitchen was updated in 2014 with fresh, white cabinets and new countertops. All kitchen appliances are included. The main floor bathroom was modified to provide a separate shower and raised bathtub. The rear yard is fully fenced and has a super convenient double wide gate . There is a ramp access to the rear door from your sundeck! great Location (id:48850)
72 Massey Avenue
Kitchener, Ontario
Renovaed, Recently paited. Vacant property, Potential $5200 plus rent. Perfect for the first-time buyer, Mortgage helper or savvy investor. This well maintained 2+3 bedroom bungalow has a lot to offer! Located on a quiet tree-lined street, backing onto school yard greenspace and perfectly located close to Fairview Park Mall, schools and the LRT! A unique design featuring cathedral style ceilings on the main floor. The kitchen was updated in 2014 with fresh, white cabinets and new countertops. All kitchen appliances are included. The main floor bathroom was modified to provide a separate shower and raised bathtub. There is also a complete 4 piece bath in the lower level and full kitchen plus Laundry room. There is bedrooms on the main level and one on the lower level. The lower level was remodeled in 2015 and offers new flooring and broadloom. Here are some of the upgrades and extras. Metal roof in 1993, Central air and high efficiency gas furnace in 2021, Rain guards installed on lower level windows in 2020, a Water purification system using indoor hygienics. The rear yard is fully fenced and has a super convenient double wide gate . There is a ramp access to the rear door from your sundeck! Great vacant unit. (id:48850)
72 Massey Avenue Unit# Upper
Kitchener, Ontario
Renovaed, Recently paited. Vacant property, upper unit for rent. Located on a quiet tree-lined street, backing onto school yard greenspace and perfectly located close to Fairview Park Mall, schools and the LRT! A unique design featuring cathedral style ceilings on the main floor. The kitchen was updated in 2014 with fresh, white cabinets and new countertops. All kitchen appliances are included. The main floor bathroom was modified to provide a separate shower and raised bathtub. The rear yard is fully fenced and has a super convenient double wide gate . There is a ramp access to the rear door from your sundeck! great Location (id:48850)
55 Blue Springs Drive Unit# 814
Waterloo, Ontario
Fantastic 2 bed/2 bath condo for lease in an excellent location! Available March 1st. This bright 8th floor unit has a large primary bedroom with a renovated 4-piece ensuite, plus a good size 2nd bedroom and a nicely updated main bathroom. There is a spacious living room, a separate dining area, and the kitchen has plenty of cupboards and stainless steel appliances. This carpet-free unit also features in-suite laundry, 1 underground parking spot, and a storage locker. You will love this well-run building with 2 party rooms, a guest suite, workshop, bike storage, controlled entry, roof top patio, beautifully landscaped grounds and lots of visitor parking. Easy access to the expressway, Conestoga Mall, LRT, public transit and all amenities. Call today to view this unit and get into your cozy new place before Spring! Please note this building has a strict No Dog policy. (id:48850)
60 Charles Street W Unit# 604
Kitchener, Ontario
Welcome to 60 Charlies St W! This beautifully appointed building with concierge boasts a special 2 bed 2 bath condo that will not disappoint! Almost 400 sq foot walkout terrace from living room and primary bedroom is really a show stopper! Situated on the 6th floor, this unit offers excellent views of the city and boasts ample space for storage and more. Indoor parking conveniently located on the same floor with direct access. 7 baseboards, 9 foot ceilings, 10,000.00 in upgrades. Just needs to be seen! Call for more details today! For open house buzz David Smith on security screen in lobby to access bldg. go to 6th floor REALTOR®: Directions Ontario and Charles St (some access through halls lane) (id:48850)
86 Markham Street
St. Marys, Ontario
Check out this amazing 3 + 2 bedroom home that strikes the perfect balance between comfort and modern living. As you step into the spacious carpet free main floor, open-concept area, you'll immediately feel the inviting vibe that seamlessly connects the living room, dining area, and kitchen. Natural light floods in through large windows and sliding glass doors, leading you to a big deck, peaceful backyard gardens, and a fully fenced yard perfect for relaxing or entertaining friends. This place is loaded with features, including a fully finished lower level. The lower level family room is an entertainer's dream, featuring rough in for a wet bar, cozy in-floor heating, and a warm electric fireplace. With two extra bedrooms and a three-piece bathroom, there's more than enough space for guests or a growing family. The property has been well cared for, with updates like a newer roof and A/C system from 2012, plus handy amenities like an owned water softener, a strong 200 amp electrical service in the house, 100 amp in the garage, and a sump pump in the cold room. A convenient main floor laundry makes life easier, and the primary bedroom boasts a walk-in closet and direct access to a three-piece bath ensuite. With over 2300 sqft of total living space and being located in a prime spot, this home is just a short stroll from the St. Marys YMCA, the hospital, health centre, and nearby trails. With four parking spaces and just minutes from more amenities, this house is the perfect home for anyone looking to enjoy a comfortable lifestyle. (id:48850)
32 Tiffany Street E
Guelph, Ontario
Beautifully updated, 1381 sq. ft. home with accessory apartment in the desirable Exhibition Park neighborhood and it has a single car garage and driveway parking for 2 more. The main floor has a spacious and functional kitchen, a large living and dining area and a breathtaking family room addition with vaulted ceilings, skylights, a cozy gas fireplace and a convenient 2-pc powder room. This expansive family room could also be transformed into a stunning master suite. Upstairs, you'll find two generously sized bedrooms (originally three, now converted into two for extra space), one of which is particularly spacious, and a beautiful, updated 4 pce bathroom with heated floors. The legal basement apartment includes a charming bachelor suite with a three-piece bathroom and shared laundry facilities. Recent updates to the home include additional insulation in the attic, upgraded electrical (with plenty of room for expansion and a potential EV charging hookup), plumbing improvements, new windows and new siding. Outdoors, a refurbished deck at the back door opens to a private, functional yard that has been professionally landscaped and is truly spectacular in the summer months. This home is ideally situated near walking trails, downtown restaurants, the River Run Centre, the Farmers' Market, public transportation, schools, and a wealth of other amenities. It offers the perfect blend of modern comfort, prime location, and exceptional curb appeal. (id:48850)
940 Watson Road S
Puslinch, Ontario
Welcome to your own piece of paradise, nestled just outside Guelph's city limits. This exquisite property features over an acre of meticulously landscaped grounds, showcasing a stunning updated sidesplit. From the moment you arrive, the inviting lane welcomes you to unwind as you approach the private residence. Inside and out, this home has been thoughtfully updated to ensure you feel instantly at ease. The bright and airy front foyer leads to a sanctuary bathed in natural light. The main floor offers a superb open concept layout, highlighted by a fully renovated kitchen. This kitchen, with its exquisite Xanadu design and elements curated by Volumes of Space interior design, is a true masterpiece. You will immediately sense the serene atmosphere, compelling you to call this place home. The layout masterfully combines practical living spaces with an entertainers dream. This home offers three spacious bedrooms, including a magnificent primary suite. The recreation room opens to an expansive deck, while the versatile lower level caters to all needs, whether you work from home or require additional living space. With updates ranging from a new septic system to numerous design enhancements, this home is the perfect haven, eagerly awaiting your arrival. (id:48850)
210182 Burgess Sideroad
Georgian Bluffs, Ontario
As one of only two homes on the Lake and surrounded by protected forests in all directions, this almost 12 acre property (8 acres workable) with more than 800 feet of frontage along unspoiled Gowan Lake is absolutely unmatched. The nature-inspired, fully updated bungalow presents 4 bedrooms and 2 bathrooms across 2,436 sq ft of curated living space and an additional 1,200 sq ft detached shop, for good measure. Beyond the red maple lined drive, you're greeted by the first glimpses of sunsets over Gowan Lake, a 60-acre playground packed with big bass. As you step inside, the unencumbered sightline boasts a striking view right through to the water. Across the lake, a forested bluff rises majestically. The western edge offers a commanding view, where the golden rays of sunset spill over the landscape. Inside, the open-concept design features stylish custom built-ins and reclaimed barn beams milled into stunning hardwood floors, adding rustic warmth and character. Light fills the space, showcasing the contemporary kitchen with its fresh white cabinetry, stainless steel appliance package, convenient breakfast bar, and striking farmhouse apron sink. The living room offers a peaceful sanctuary, with sliding glass doors leading to an elevated deck where the panoramic vista is at the forefront. The main-floor primary bedroom features a bay window, 3-piece ensuite bath with decadent freestanding soaker tub overlooking the view, and walk-in closet. Two more generous bedrooms and a beautifully updated 3-piece bath with walk-in glass shower complete the main floor. The walkout lower level extends the living space, offering a fourth bedroom and versatile family room with sliding glass doors that open directly to the outdoors--ideal for peaceful evenings or social gatherings. The heated 30x40 detached shop with 30-amp service, is perfect for a hobbyist, small business, or outdoor enthusiast to house all of your toys, big and small. **** EXTRAS **** Improvements include new kitchen (2022), new custom built-ins (2022), new vinyl siding and cedar shake (2021), new bathrooms (2020), new hardwood flooring (2020), and new high-efficiency furnace (2019). (id:48850)
457 Durham Street
Kincardine, Ontario
This beautifully updated century home offers many amazing qualities. The 4 bedroom and 2 bathroom home has an amazing old charm feel with modern updates and finishes. In 2021, the home underwent significant improvements, including an upgrade from oil to natural gas for heating, and the installation of central air conditioning. A high efficient forced air heating system ensures optimal warmth during colder months, while the Lennox Elite Series central A/C keeps the interior cool and comfortable during the summer. Additional updates in 2021 include a new Natural Gas water heater, adding further efficiency and reliability to the home's systems. The second-floor bathroom was completely renovated, offering a fresh and modern space to this already lovely home. The home also boasts a new driveway and front sidewalk (2023), enhancing the curb appeal and providing easy access throughout the property. New windows installed in 2023 on the front room and basement. A brand-new backyard shed (2024) offers extra storage for your outdoor needs. Before the current owners' purchase in 2021, several key areas of the home were already updated, including a refreshed kitchen, first-floor bathroom, and a new roof, providing peace of mind for years to come. With close proximity to downtown, local schools and the shores of Lake Huron you wont want to miss this one! (id:48850)
94 Glenburnie Drive
Guelph, Ontario
Welcome to 94 Glenburnie Drive, a beautifully renovated 3-bedroom, 2-bathroom home on a large lot in a quiet, family-friendly neighbourhood! Its central location & move-in-ready appeal make it perfect for families, first-time buyers or downsizers. Inside, over 1,560 square feet of living space includes a bright living/dining area with hardwood floors, crown moulding and a large window. The modern kitchen features white cabinetry, a glass-tiled backsplash, quartz countertops, stainless steel appliances and a pantry wall. Upstairs, 3 spacious bedrooms share a 4-piece bathroom with an oversized vanity. Just steps down from the main level, the cozy family room offers a gas fireplace, natural light and a nook for work or play. A separate entrance on this level provides the potential to add an in-law suite or apartment. The partially finished basement includes a laundry/utility room, a workshop and plenty of storage. Outside, enjoy the private fully fenced (2023) backyard with an interlock patio, mature trees, beautiful gardens and a powered shed. Steps from parks, schools and the Victoria Road Rec Centre, this home is close to all amenities and just minutes from downtown Guelph! Upgrades include roof shingles (2014), owned water heater/softener/filter (2020), retaining wall and fence (2018), patio/walkway/stairs (2016), front steps (2016) and a washer/dryer (2023). 94 Glenburnie Drive combines charm, functionality and exciting potential! (id:48850)
492 8th Avenue E
Owen Sound, Ontario
Welcome to this spacious and well-maintained raised bungalow, offering 4 bedrooms, 2 bathrooms, and a versatile walk-out basement, perfect for growing families or those seeking additional living space. Situated in a desirable neighbourhood, this home combines comfort and functionality with an abundance of natural light and thoughtful design.The main level features an open-concept living and dining area, ideal for both entertaining and day-to-day family life. Large windows flood the space with natural light, creating a warm and inviting atmosphere. The kitchen is equipped with modern appliances & ample cabinetry. There are 3 generous-sized bedrooms on the main floor, including a master suite with access to the main bathroom. The second bathroom, located on the lower level, ensures ease of access for the entire family.The walk-out basement is a standout feature, offering a fully finished space with a large recreation room, perfect for family gatherings or a media room. The 4th bedroom is ideal for guests, teens, or as a home office. With separate access to the backyard, the basement provides endless possibilities.The exterior of the home is equally appealing, with a beautifully landscaped front yard and a private, backyard that offers plenty of room for outdoor activities. The attached garage and driveway provide ample parking space.Located close to schools, parks, and amenities, this home offers both convenience and comfort. If you're looking for extra space for your family this raised bungalow is a must-see! (id:48850)
101 - 26 Ontario Street
Guelph, Ontario
Welcome to this exceptional one-bedroom corner unit at The Mill Lofts in the heart of downtown Guelph! This unique loft-style apartment perfectly showcases the building's rich architectural character with soaring ceilings and expansive windows that flood the space with natural light. The open-concept design enhances the sense of space, creating an airy, inviting atmosphere. Enjoy modern conveniences such as in-suite laundry and one parking spot. Located just steps from vibrant downtown shops, public transit, the hospital, schools, and scenic nature trails and parks, this is the ideal home for those seeking both character and convenience. Don't miss out on this rare opportunity to own a piece of Guelph's history! (id:48850)
103 - 17 Kay Crescent
Guelph, Ontario
Experience the ease of main floor living in this carpet free 2 bedroom, 2 bathroom 875 square foot condo in Guelph's south end. Boasting 9 foot ceilings and an open-concept design, this unit has been freshly painted offering a bright and spacious feel. The modern kitchen is equipped with quartz countertops, stainless steel appliances, a breakfast bar and pantry. Additional features include vinyl plank flooring throughout, in-suite laundry and a private balcony facing the landscaped common area. This unit comes with one owned parking spot and the opportunity to rent an additional spot. Amenities include an exercise room and access to a party room in the neighbouring building. Conveniently located within walking distance to shopping and dining, and just a short drive to the University, this condo perfectly blends comfort and convenience. (id:48850)
103 Fedy Drive
South Bruce Peninsula, Ontario
Beach Community, beautiful four season close to Lake Huron it the beach community of Sauble Beach. Features treed setting, inground pool, hot tub, two decks and patio access from main floor living area. Two car attached garage and interlocking brick / concrete driveway. A community with the amenities you need grocery store, medical clinic, pharmacy, restaurants. Close to Lake Huron Shoreline. Call your REALTOR today to book your private showing! (id:48850)
602 Downie Street
Stratford, Ontario
This newly updated 3-bedroom, 2-bathroom home offers a perfect blend of modern convenience and classic charm. Featuring an optional main floor laundry for added flexibility, its an ideal choice for both first-time homebuyers and investors. Enjoy a spacious layout, freshly renovated interiors, and a location that cant be beatjust minutes from downtown Stratford, parks, schools, and with a grocery store conveniently located right across the street. Dont miss the opportunity to make this turnkey property your new home! (id:48850)
500 Havelock Avenue S
North Perth, Ontario
This beautifully updated detached bungalow offers the perfect blend of style, comfort, and convenience, located in a highly desirable neighborhood close to all of Listowel's amenities. From the moment you arrive, you'll be captivated by the freshly paved driveway (completed just 1.5 years ago) leading to a spacious double garage. The professional landscaping and a welcoming front porch create the perfect curb appeal and set the tone for what lies within. Step inside to a bright and open layout designed for modern living. The kitchen features crisp white cabinetry, a stylish backsplash, and plenty of counter space. Adjacent to the kitchen, the dining area, with its sleek flooring and modern lighting, is perfect for family meals or hosting friends. The main floor bedrooms are spacious, inviting, and feature updated flooring, large closets, and a refreshed bathroom with spa-like finishes, making every day feel like a retreat. Downstairs, the refinished basement is ready to impress. Imagine cozy movie nights in the sprawling recreation room, complete with brand-new carpeting, fresh paint, a gas fireplace, and even a bar area for entertaining. A fourth bedroom with a walk-in closet and ensuite bathroom makes this space perfect for guests or extended family. Step outside to experience the property's highlight: the spacious lot backing onto a scenic trail. The Trex deck (installed 6 years ago) offers a perfect space for outdoor dining, relaxation, or summer BBQs, while the custom 10x10 shed adds practicality for storage. You'll enjoy peace of mind with major updates already completed, including a new furnace, AC, roof, and hot water heater (all just 2 years old). Original eaves, fascia, and soffit remain in great condition, adding a touch of timeless character. Located just minutes from parks, schools, shopping, and dining, this home is perfectly situated to meet all your needs. (id:48850)
502 - 11 Cobourg Street
Stratford, Ontario
Welcome to this spacious 2 bedroom, 2 bath condo unit with stunning views of the picturesque Avon River and situated in a well-maintained building, in the heart of downtown Stratford. The living and dining areas are perfect for entertaining while presenting an excellent opportunity for you to add your personal touch and updates. The location is walking distance to all of Stratford's world renowned theatres, finest restaurants, cafes, library and wonderful shops, while being right next to the river and park system where you can enjoy live music in the summer and leisurely strolls along the river paths. This unit is priced to sell, so don't miss your chance to own this well placed condo unit. (id:48850)
51 Cherry Blossom Circle
Guelph, Ontario
Welcome to 51 Cherry Blossom Circle in the Village by the Arboretum. This beautifully maintained detached bungalow is located in a superior location, just across from the village clubhouse. Featuring a functional & spacious layout with inviting hardwood floors, this home is ideal for comfortable, easy living. Key features include a primary bedroom with a 4-piece ensuite for your convenience and privacy, an office space perfect for remote work/ hobbies or an additional den, and a 2-piece powder room for added functionality. The front living room boasts stunning hardwood floors, offering a cozy and stylish space while the updated white kitchen provides modern appeal with ample storage and prep space. Towards the back of the home, you'll find wonderful family & dining space, featuring gorgeous hardwood floors, a gas fireplace, and vaulted ceilings that create an open and airy atmosphere. Enjoy effortless indoor-outdoor living with a walk-out to the rear patio. Heading downstairs you'll enjoy a finished basement including a spacious rec room, additional guest bedroom, and utility/storage space, offering plenty of room to entertain or add additional living space. You'll appreciate a variety of amenities such as a clubhouse, fitness center, pool, game rooms, walking trails, and more. In addition, you'll enjoy the ease of a maintenance-free lifestyle, as landscaping and snow removal are taken care of for you. This is a wonderful opportunity to make this vibrant retirement community your new home. Contact us today to arrange a showing and experience the comfort and convenience this home and its surroundings have to offer! (id:48850)
236 Elgin Avenue W
Goderich, Ontario
Enjoy the Sunsets! Located near the beaches in the charming town of Goderich and just steps from Lake Huron, this beautifully updated 1,092 square foot home offers the perfect blend of comfort, convenience, and modern living. Featuring 3 bedrooms, and 2 bathrooms, this property has been thoughtfully renovated to meet the needs of today's homeowner. Step inside to discover a new kitchen that boasts stylish white cabinetry, quartz countertops, and modern appliances, making it a joy to cook and entertain. The bathrooms have also been completely redone, with contemporary fixtures and finishes providing a fresh feel. The home is equipped with updated heating and cooling systems, ensuring year-round comfort and energy efficiency. A durable steel roof provides peace of mind and long-term protection from the elements. Outside, the property shines with a large, versatile shop-style building in the backyard - perfect for hobbyists, additional storage, or creating the ultimate workspace. The backyard offers plenty of space for outdoor enjoyment and relaxation. Located in a sought-after neighbourhood close to the lake, this property is ideal for those who appreciate easy access to the amenities and charm of Goderich. Whether you're a first time buyer, downsizing, or looking for a move-in-ready home, this property is a must see! (id:48850)
175 Hibernia Street
Stratford, Ontario
Nestled in one of Stratford's most sought-after areas, this beautifully updated 3-bedroom, 2-bathroom home offers the perfect balance of modern convenience and timeless character. With spacious living areas and thoughtful updates throughout, this home is designed for comfort and ease. As you step inside, you'll be greeted by a spacious living room that offers plenty of natural light including a bay window with seating and a cozy atmosphere. The eat-in kitchen is both functional and stylish, with ample cabinetry and counter space. A convenient mudroom off the side entrance provides easy access from the private driveway, keeping the home organized and tidy. At the back of the house, an inviting family room addition creates extra living space with large windows and a walkout to a private deck, overlooking the fully fenced-in backyard perfect for outdoor dining, gardening, or simply relaxing. Upstairs, you will find three generously sized bedrooms, each offering plenty of closet space and natural light. A second bathroom completes the upper level, offering added convenience for family living. Updated, spacious, and thoughtfully designed, this home is a true gem in a highly sought-after location. Its the perfect combination of move-in-ready comfort and potential for personalization, and homes like this don't come around often. Happiness on Hibernia awaits, this gem wont last long! (id:48850)
56 Honeysuckle Drive
Guelph, Ontario
Welcome to 56 Honeysuckle Drive, a detached corner lot Bungalow, with a sought-after Birchtree floorplan in The Village by the Arboretum. This charming home features a spacious living and dining area filled with an abundance of natural light. The main floor includes two bedrooms on the main floor, including a luxurious primary suite complete with a dual-sided gas fireplace, accessible 5-piece ensuite bath with skylight, stand-up shower, tub, water closet & double sink vanity. The double sliding door closets in the primary bedroom offers ample storage. This level also includes a convenient 2-piece powder room and a side-by-side laundry closet. The bright kitchen features hardwood flooring and boasts a cozy dinette, while the adjacent living room, featuring a gas fireplace & additional skylight, leads out to a private rear deck ideal for relaxing, sharing a summer meal or enjoying your morning coffee. The fully finished basement is an entertainers dream, with a large rec room perfect for family gatherings, hobbies, or visits from grandchildren. It also features a guest bedroom with a generous storage closet, a large bathroom with a stand-up shower and 2-seater tub, and a utility/storage room for added convenience. Not to be forgotten is the instantly welcoming covered front porch and single car garage for additional parking or storage. Enjoy a variety of amenities such as a clubhouse, fitness center, pool, game rooms, walking trails, and more. Additionally, you'll benefit from a maintenance-free lifestyle, with landscaping and snow removal all handled for you. Don't miss out on the chance to make this retirement village your new home. Reach out today to schedule a showing and discover the comfort and convenience this home & community have to offer! (id:48850)




