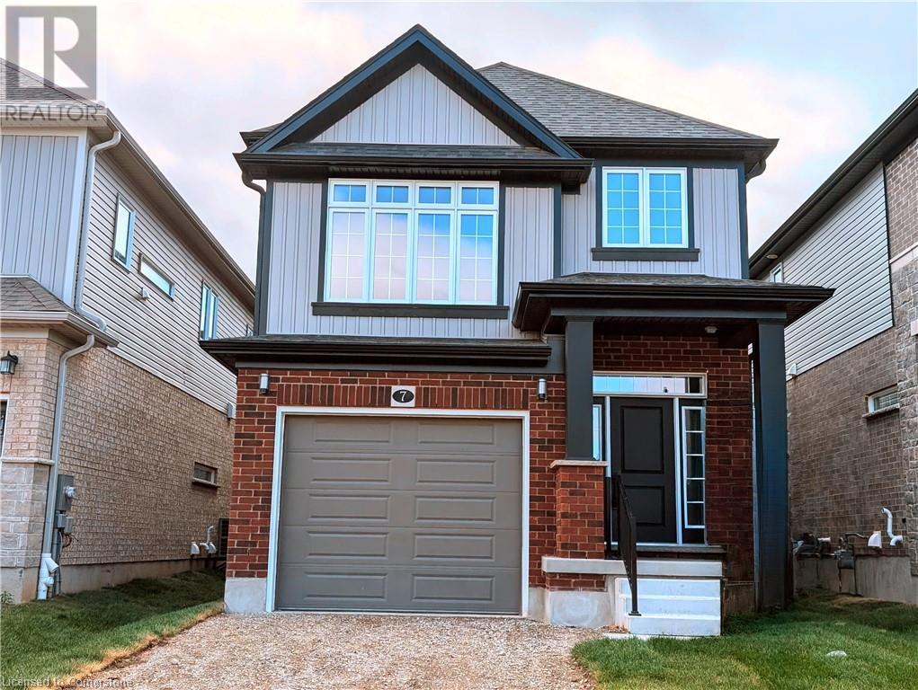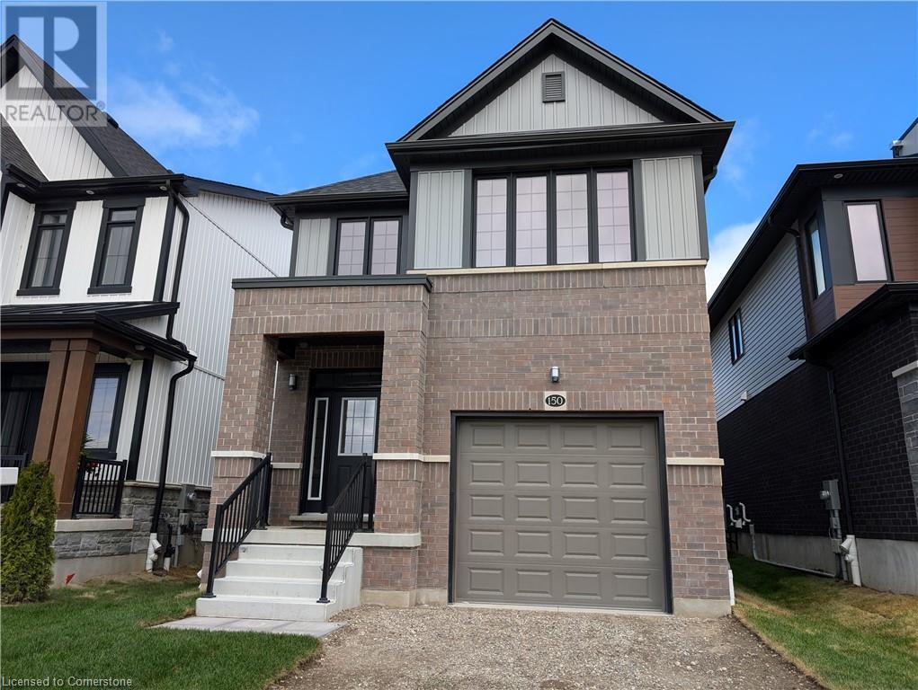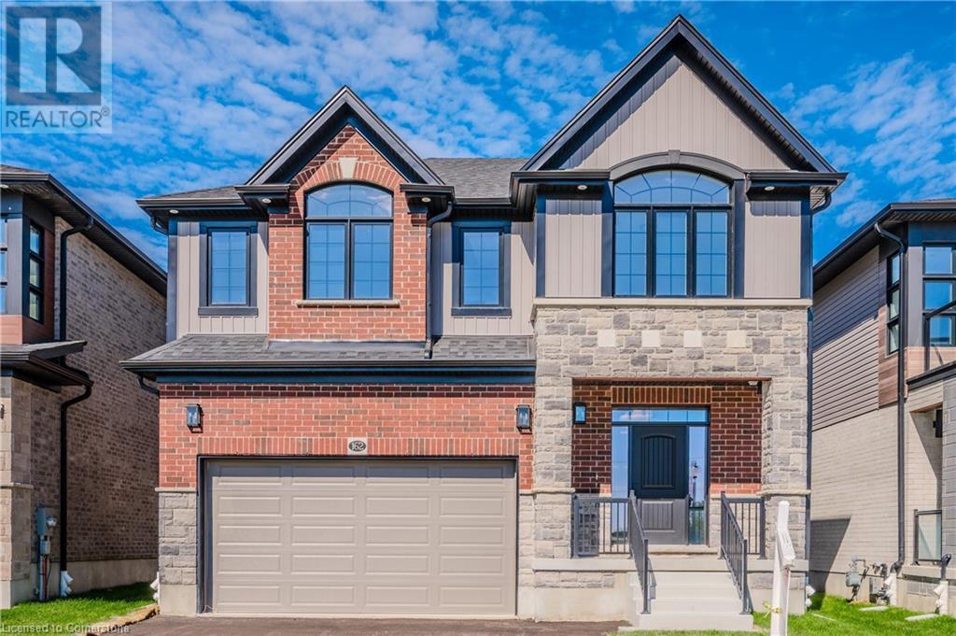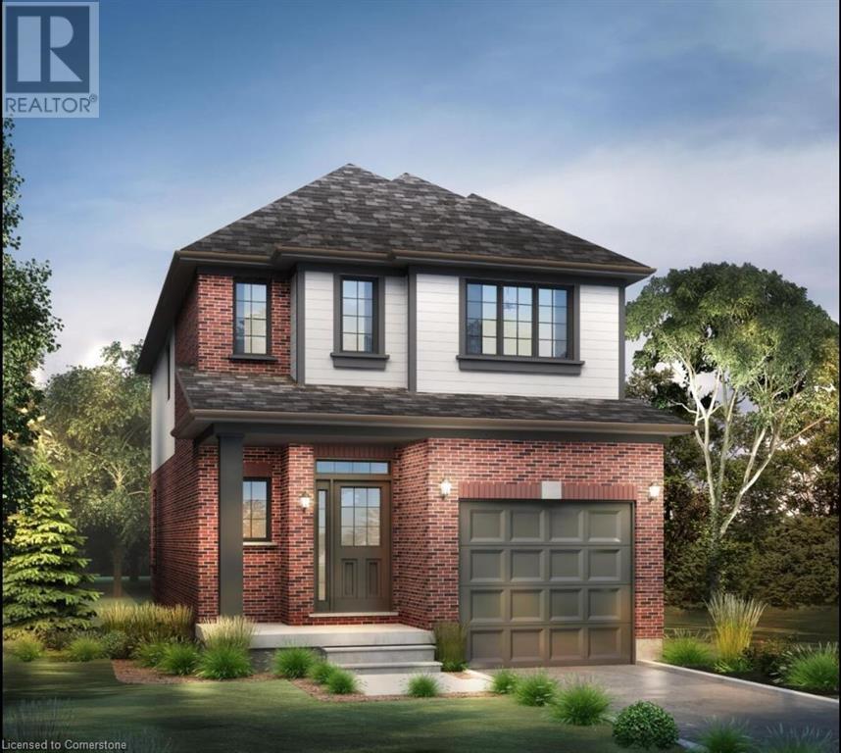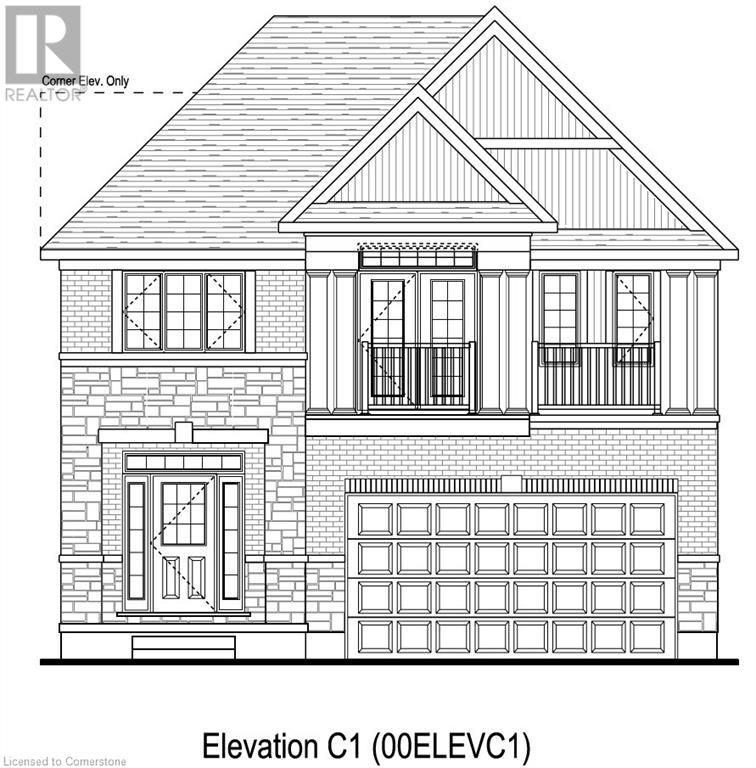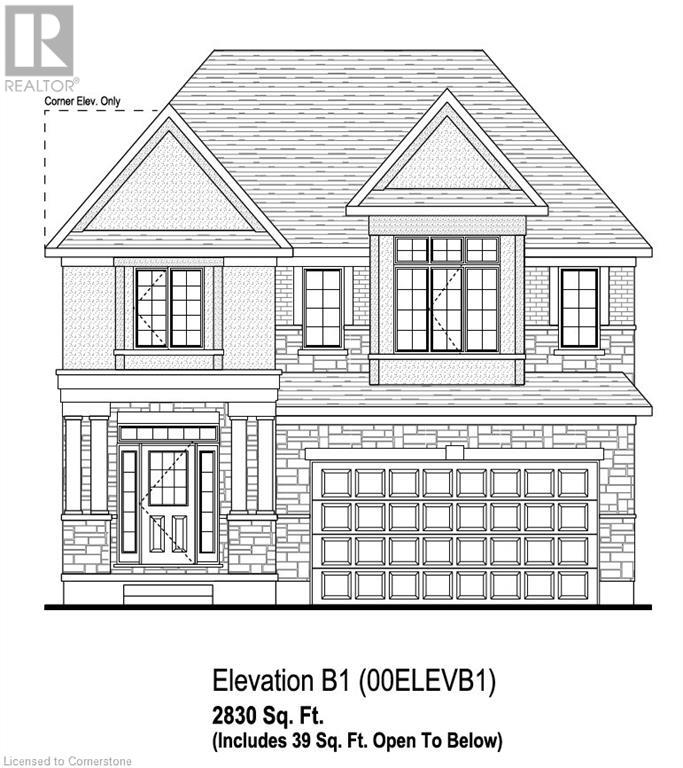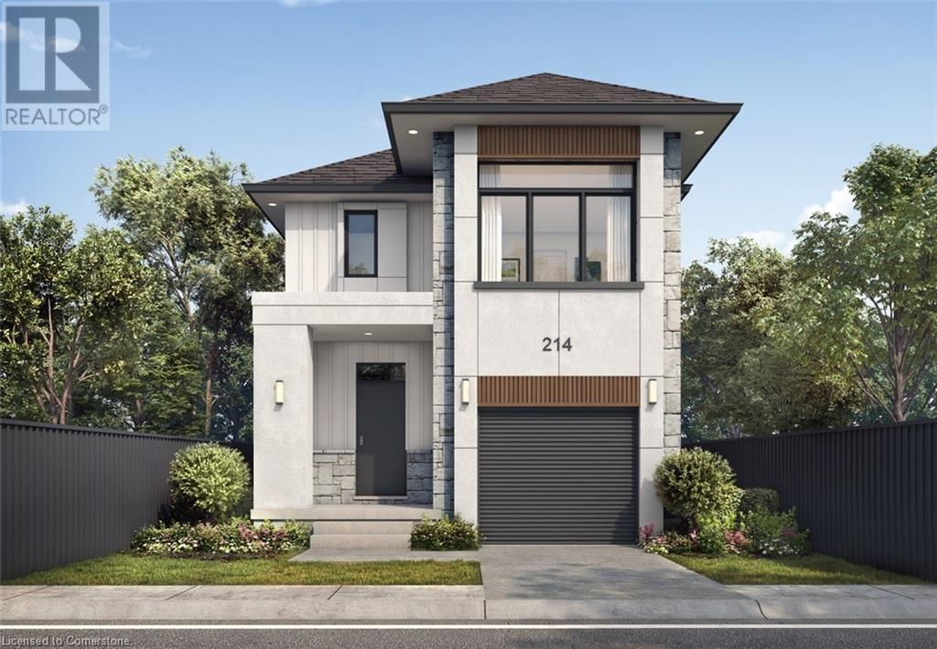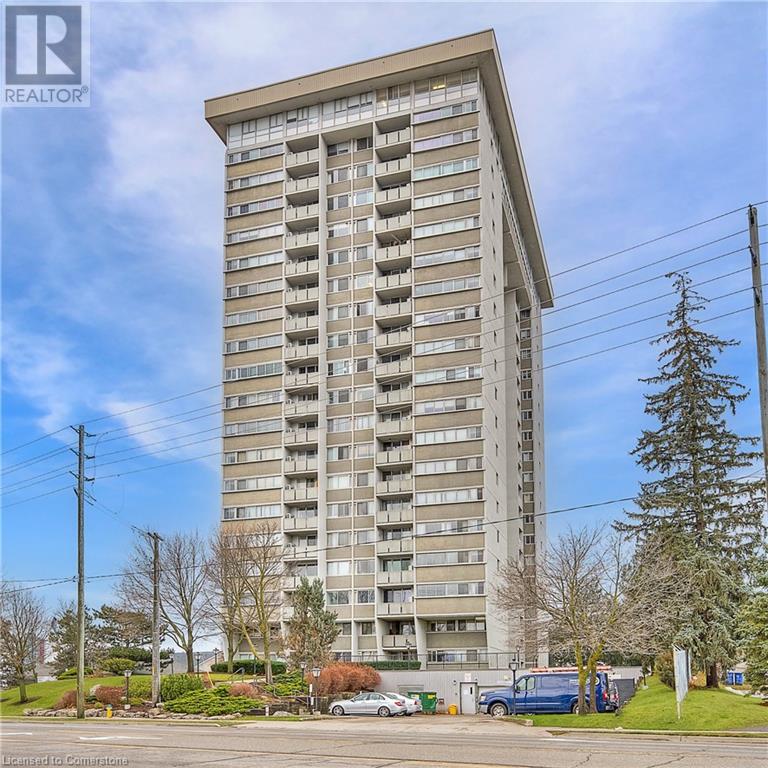7 Jacob Detweiller Drive Unit# Lot 0046
Kitchener, Ontario
Bring us an OFFER! and Move in to your Brand New Home Now! This home has been specially designed by the builder's own design team and all you have to do is move in! Welcome to The Harrison T offers 1,910 sf and is located in the sought-after Doon South Harvest Park community, minutes from Hwy 401, parks, nature walks, shopping, schools, transit and more. This home features 4 Bedrooms, 2 1/2 baths and a single car garage. The Main floor begins with a large foyer, and a powder room by the entrance. Follow the hall to the main open concept living area with 9ft ceilings, large custom Kitchen with an oversized island and quartz counter tops, dinette and a great room. Side Entrance with potential to finish a separate suite in the basement. 9ft ceiling in the basement (Finished Height 8'7) This home is 100% carpet free! Finished with quality Hardwoods through out, ( great room, dining room, bedrooms & hall) Designer ceramic tiles in foyer, laundry and all baths. Hardwood stairs with contemporary railing with black iron pickets lead to 4 spacious bedrooms and two full baths. Primary suite includes a walk in closet, a large Ensuite with a walk-in tiled shower with glass enclosure and a his and hers double sink extra long vanity. Main bath includes a tub with tiled surround. Convenient upper level laundry completes this level. Enjoy the benefits and comfort of a NetZero Ready built home. Immediate closing. Don't miss this great opportunity! Book your showing today or visit the builder Sales Office at 154 Shaded Creek Dr Kitchener Open Sat/Sun 1-5pm Mon/Tes/We 4-7pm Holiday and Long Weekend Hours May Vary. (id:48850)
150 Shaded Creek Drive Unit# Lot 0029
Kitchener, Ontario
Bring us an OFFER! and Move into your Brand New Home Now! The Liam T boasts 2,003 sf and is located in the sought-out Brand New Doon South community Harvest Park. Minutes from Hwy 401, parks, nature walks, shopping, schools, transit and more. This home features 4 Bedrooms, upper level laundry, 2 1/2 baths and a single car garage. The Main floor begins with a large foyer, a powder room conveniently located by the garage entrance. The main living area is an open concept floor plan with 9ft ceilings, large custom Kitchen with an island and granite counter tops. Dinette and a great room complete this level. Entire home is carpet free! Quality ceramic tiles in all baths & laundry. Second floor features 4 bedrooms, 2 full baths and laundry room. The Primary suite includes a large Ensuite with a walk-in tile shower with glass enclosure and a vanity with his and hers sinks. Also, in the master suite you will find an extra large walk-in closet. Enjoy the benefits and comfort of a NetZero Ready built home. The unfinished basement includes ceiling height increased by 1ft , rough-in for future bath and egress windows. Closing Immediate/Flexible. (id:48850)
162 Shaded Creek Drive Unit# Lot 0032
Kitchener, Ontario
Offers Anytime! Move in READY! A bright and airy design the Timbercrest C offers 2,786sf. Main floor begins with a large foyer, and conveniently located powder room by the entrance. Main floor mudroom with direct access to the garage. Follow the main hall and enter, into the open concept great room, kitchen and dinette area. Large custom kitchen witch quartz counters, 45 1/2 upper cabinets, pot and pans drawers, kitchen island with breakfast bar, decorative legs and a built in microwave shelf. The second floor offers 4 bedrooms with walk-in closets, 3 full baths and an upper laundry room. Primary suite includes an oversized walk-in closet, a large luxury ensuite with a walk-in 5 x 3 tiled shower with glass enclosure, his and hers sinks in an over-sized vanity and a stand alone soaker tub. Bedroom 3 & 4 share a Jack & Jill style ensuite, and another full bath completes this level. All finishes have been selected by the Builder's Designer Team. Enjoy the benefits and comforts of a NetZero Ready built home. The unfinished basement includes ceiling height increased by 1ft, rough-in for future bath and egress windows. Sought out location brand new Doon South community Harvest Park. Minutes to Hwy 401, express way, shopping, schools, golfing, walking trails and more. Quick closing available! Sales Office 154 Shaded Creek Dr Kitchener Open Sat/Sun 1-5pm Mon/Tue/Wed 4-7pm. Long weekend hours may vary. (id:48850)
100 Jacob Detweiller Drive Unit# Lot 0103
Kitchener, Ontario
Don't Miss the Builder's 40th Anniversary Limited Promotion Up to $40,000! Visit our Sales Office for more details. The Naomi T boasts 1,642 sf and is located in the Brand New Harvest Park community, in Doon South, minutes from Hwy 401, parks, nature walks, shopping, schools, transit and more. Build your new home and chose all of your finishes! This home features 3 Bedrooms, 2 1/2 baths and a single car garage. The Main floor begins with a large foyer and a powder room off of the main hallway. The main living area is an open concept floor plan with 9ft ceilings, Kitchen, dinette and great room. Main floor is carpet free finished with quality Hardwoods in the great room and ceramic tiles in Kitchen, Dining, Foyer Mudroom and all Baths. Kitchen is a custom design with a large island and granite counters. Second floor features 3 spacious bedrooms. Primary suite includes a large Ensuite with his & hers double sink vanity, a walk in tile shower with glass enclosure. The suite also includes a large walk in closet. Main bath includes a tub with tiled tub surround. Bedroom 2 incudes a large walk in closet. Enjoy the benefits and comfort of a NetZero Ready built home. Closing Summer 2025. Images of floor plans only, actual plans may vary. Sales Office at 154 Shaded Creek Dr Kitchener Open Sat/Sun 1-5pm Mon/Tes/We 4-7pm Long Weekend Hours May Vary (id:48850)
120 Jacob Detweiller Drive Unit# Lot 0098
Kitchener, Ontario
Location Location Location! Own your 1st New Home with the Builder's STARTER SERIES Now Available in the desirable Doon South Harvest Park Community, only minutes away from HWY 401. The Cobalt Transitional is a 2 Storey 3 bed, 2.5 bath, (includes optional primary ensuite). Black Exterior window frames, Insulated garage door & and a upgraded black front door. Main floor features carpet free open concept including eat in kitchen, Living Room/Dining, Large Foyer and a 2pc power room. Look-Out basement included in. Second floor offers 3 good size bedrooms and a 4pc main bath. Primary Bedroom includes 2 walk in closets which can be upgraded to an ensuite at additional cost. Visit our Sales Office located at 154 Shaded Creek Drive, Kitchener. (id:48850)
38 Pine Warbler Street Unit# Lot 0027
Kitchener, Ontario
Location Location Location! Own your 1st New Home with Builder's STARTER SERIES Now Available in the desirable Doon South Harvest Park Community, only minutes from HWY 401. The Saffron 2 is a 2 Storey 3 bed, 1.5 bath with the option to add another full bath. Main floor features carpet free open concept including eat in kitchen, Living Room/Dining, Large Foyer and a 2pc power room. Second floor offers 3 good size bedrooms and a 4pc main bath. Primary Bedroom includes 2 walk in closets which can be upgraded to an ensuite at additional cost. Visit our Sales Office located at 154 Shaded Creek Drive, Kitchener. (id:48850)
117 Shaded Creek Drive Unit# Lot 0021
Kitchener, Ontario
Don't Miss the Builder's 40th Anniversary Limited Promotion Up to $80,000! Visit our Sales Office for more details. The Maystream C1 a great design that offers 2,830sf of quality and comfort. This lot is a 40ft wide x105ft deep, includes a Lookout basement and it backs onto an easement providing additional privacy. Main floor begins with a large foyer and a spacious coat closet, Laundry with entry to the garage. Follow the main hall and enter the open concept, 9ft ceilings, great room, large kitchen and a dinette area. You will also find a main floor formal dining room, which can also be used as an office. Custom kitchen cabinets with granite counters and a large kitchen island with a double sink. The second floor offers 4 bedrooms and a upper lounge/family room. Primary suite includes an XL walk-in closet, a large ensuite with a walk in 5’ x 3’ tiled shower with glass enclosure, his and hers double sink vanity. Another full bath on the second floor completes this level. Sought after location in Doon South Harvest Park community. Minutes to Hwy 401, express way, shopping, schools, golfing, walking trails and more. Enjoy the benefits and comfort of a NetZero Ready built home. Closing Winter of 2025. Images of floor plans only, actual plans may vary. Sales Office at 154 Shaded Creek Dr Kitchener Open Sat/Sun 1-5pm Mon/Tes/We 4-7pm Holiday Hours May Vary (id:48850)
105 Shaded Creek Drive Unit# Lot 0018
Kitchener, Ontario
Don't Miss the Builder's 40th Anniversary Limited Promotion Up to $80,000! Visit our Sales Office for more details. The Maystream B1 a contemporary design that offers 2,830sf of quality and comfort. This lot is a 40ft wide x105ft deep, includes a Lookout basement and it backs onto an easement providing additional privacy. Main floor begins with a large foyer and a spacious coat closet, Laundry with entry to the garage. Follow the main hall and enter the open concept, 9ft ceilings, great room, large kitchen and a dinette area. You will also find a main floor formal dining room, which can also be used as an office. Custom kitchen cabinets with granite counters and a large kitchen island with a double sink. The second floor offers 4 bedrooms and a upper lounge/family room. Primary suite includes an XL walk-in closet, a large ensuite with a walk in 5’ x 3’ tiled shower with glass enclosure, his and hers double sink vanity. Another full bath on the second floor completes this level. Sought after location in Doon South Harvest Park community. Minutes to Hwy 401, express way, shopping, schools, golfing, walking trails and more. Enjoy the benefits and comfort of a NetZero Ready built home. Closing Winter of 2025. Images of floor plans only, actual plans may vary. Sales Office at 154 Shaded Creek Dr Kitchener Open Sat/Sun 1-5pm Mon/Tes/We 4-7pm Holiday Hours May Vary (id:48850)
484 Green Gate Boulevard
Cambridge, Ontario
MOFFAT CREEK - Discover your dream home in the highly desirable Moffat Creek community. These stunning detached homes offer 4 and 3-bedroom models, 2.5 bathrooms, and an ideal blend of contemporary design and everyday practicality. Step inside this Mahogany B model offering an open-concept, carpet-free main floor with soaring 9-foot ceilings, creating an inviting, light-filled space. The chef-inspired kitchen features quartz countertops, a spacious island with an extended bar, ample storage for all your culinary needs, and a walkout. Upstairs, the primary suite is a private oasis, complete with a spacious walk-in closet and a luxurious 3pc ensuite. Thoughtfully designed, the second floor also includes the convenience of upstairs laundry to simplify your daily routine. Enjoy the perfect balance of peaceful living and urban convenience. Tucked in a community next to an undeveloped forest, offering access to scenic walking trails and tranquil green spaces, providing a serene escape from the everyday hustle. With incredible standard finishes and exceptional craftsmanship from trusted builder Ridgeview Homes—Waterloo Region's Home Builder of 2020-2021—this is modern living at its best. Located in a desirable growing family-friendly neighbourhood in East Galt, steps to Green Gate Park, close to schools & Valens Lake Conservation Area. Only a 4-minute drive to Highway 8 & 11 minutes to Highway 401. *Lot premiums are in addition to, if applicable – please see attached price sheet* (id:48850)
552 Is 80 Go Home Lake
Georgian Bay, Ontario
*** Boat Access Only *** *** $25,000 for the 2025 Season *** Rent this charming, private 3-bedroom cottage on Go Home Lake for the entire season, from May through October. With spectacular elevated views across Paradise Bay towards Crown Land, this cottage offers a serene escape for your summer. The living room features vaulted pine ceilings and walls, with large windows overlooking the lake, creating a warm and inviting space. The well-equipped, spacious kitchen is perfect for family meals, and an adjacent family room provides extra room to relax or work from home. The cottage includes three comfortable bedrooms and a convenient 2-piece bathroom, while outside, spacious decks offer plenty of space for outdoor living and entertaining. You'll also find an outdoor shower with hot and cold water for a refreshing post-swim rinse. A separate sleeping cabin provides additional accommodations for guests. Down by the water, large docks offer ample space for relaxing and launching water sports, with the use of a canoe, kayak, and life jackets included in the rental. Go Home Lake is known for its beautiful scenery, with waterfalls to explore and hiking trails to discover, all just an 8-minute boat ride from the marina. Make this picturesque retreat your seasonal escape. (id:48850)
375 King Street N Unit# 503
Waterloo, Ontario
Discover the perfect blend of comfort, convenience, and community with this well kept spacious 3-bedroom condo located on the 5th floor. Ideal for families, professionals, or investors, this home features ensuite laundry, a private balcony, and a kitchen with ample cupboard space. Situated in a prime location, this condo is steps from Conestoga Mall for all your shopping needs and provides quick access to the expressway for seamless commuting. It is ideally located near the University of Waterloo, Wilfrid Laurier University, and Conestoga College. Nearby schools include St. David’s High School along with Public and Catholic elementary options. Residents will also enjoy the convenience of being close to Farm Boy, No Frills, Canadian Tire, Walmart, and the renowned St. Jacob’s Market, all just a short walk or drive away. This property also offers an array of exceptional amenities, including a workout room, an indoor pool, a sauna, a car wash, a library, party room, bike storage and even a workshop where you can fix or create your own furniture. The condo fees cover all major utilities, including heat, hydro, and water, as well as maintenance of windows and the roof, ensuring a stress-free, low-maintenance lifestyle. With its unbeatable location and outstanding features, this condo is a fantastic opportunity to enjoy a convenient and well-rounded living experience. Contact us today to schedule a showing! (id:48850)
41 Cedarbush Crescent
Puslinch, Ontario
This beautiful 2 bedroom, freehold bungalow will entice both first time home buyers and downsizers looking to simplify. That's right, the Mini Lakes community is a perfect fit for all ages. The interior boasts a thoughtfully designed open-concept layout, featuring a spacious kitchen with ample cupboards, stainless appliances, and room for a full dining table a culinary enthusiast's dream. The expansive living room, bathed in natural light from beautiful windows and complete with high-end luxury vinyl flooring (2022), invites you to unwind in style. Outside, a private deck off the kitchen beckons for tranquil summer gatherings and delightful entertainment. A leisurely stroll leads you to the water's edge, where you can marvel at jumping fish, listen to birdsong, and witness kayakers embracing the essence of this exclusive community. Enjoy the inground heated pool, bocce ball area, library, garden plots, and social events held at the Rec Hall. Upon arrival at Mini Lakes, a sense of relaxation envelops you, leaving behind the day's stresses. Opting for this freehold property over a condo grants you the luxury of hosting BBQs on your deck, claiming a piece of lush grass as your own, and effortlessly transporting groceries from car to doorstep. Noteworthy updates include a new furnace and A/C installed in 2022, ensuring year-round comfort, and a roof replacement in 2018, providing peace of mind for years to come. Mini Lakes is not just a place; it's a hidden gem waiting to be discovered. Visit and experience its allure firsthand, I guarantee you'll be pleasantly surprised. (id:48850)

